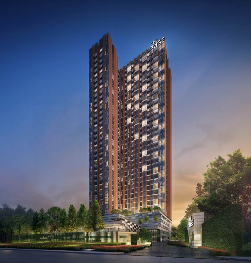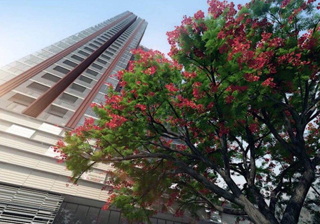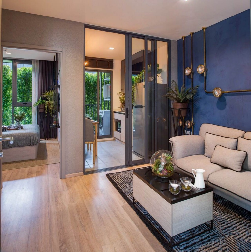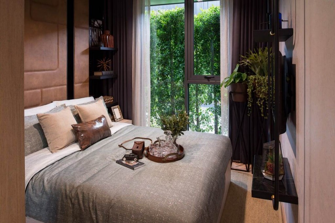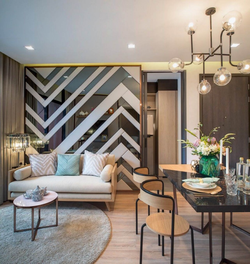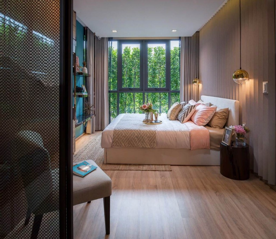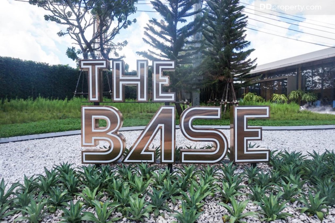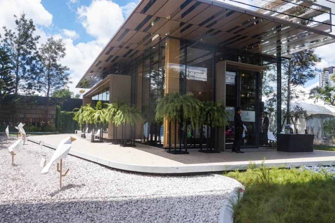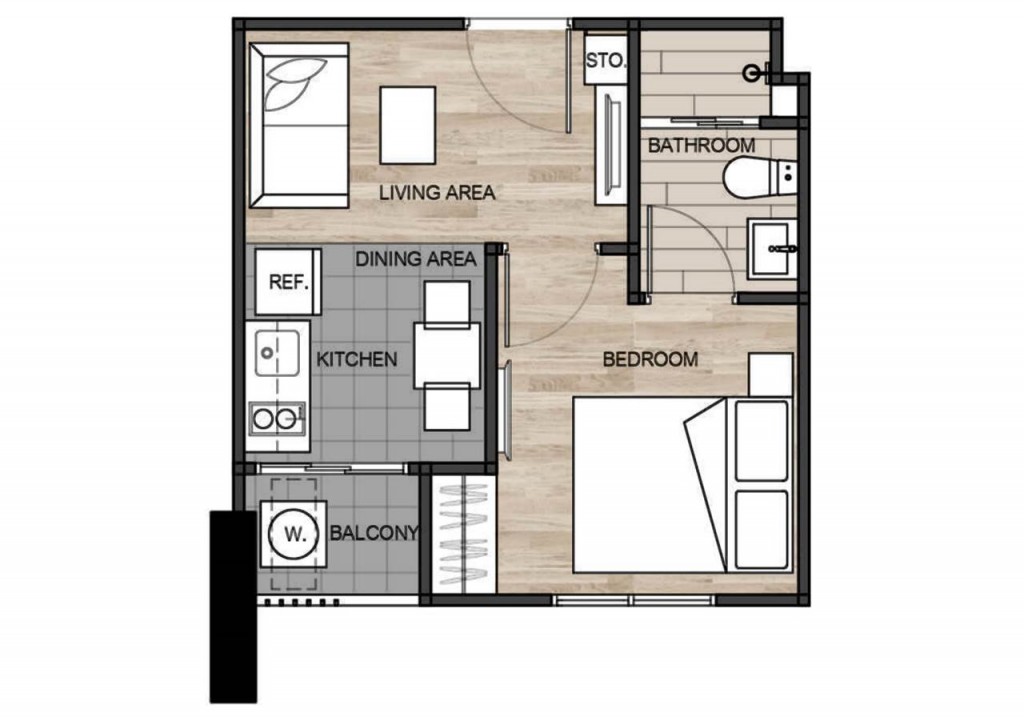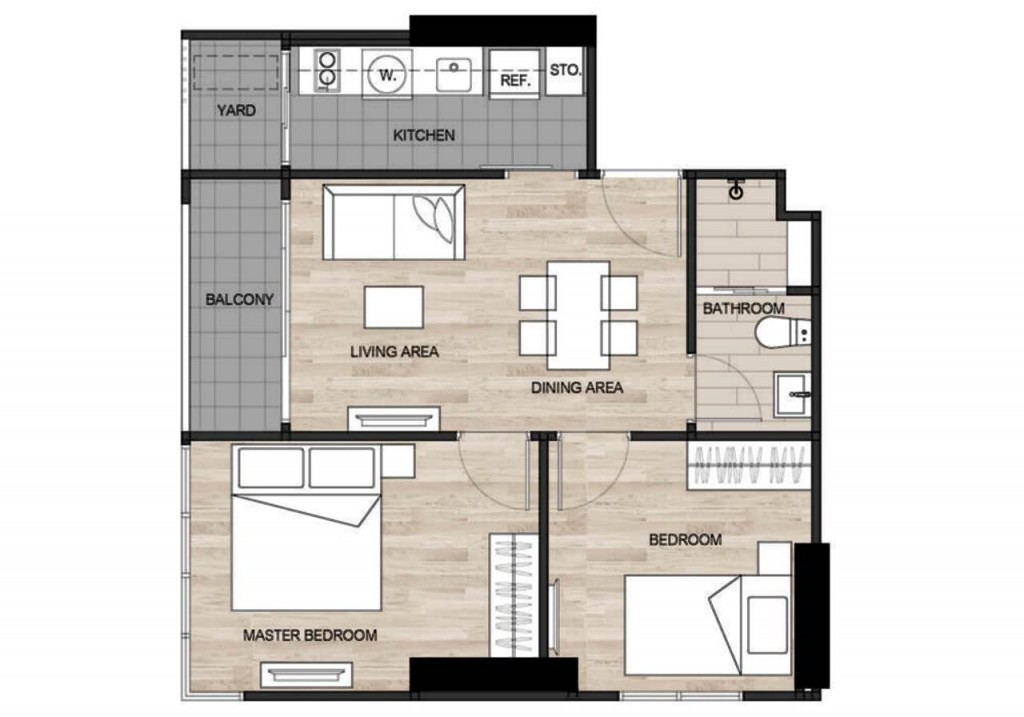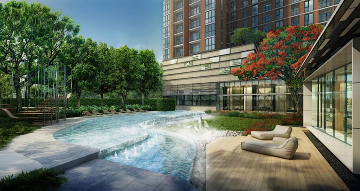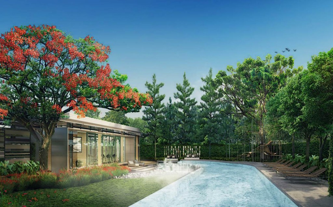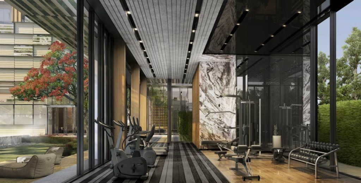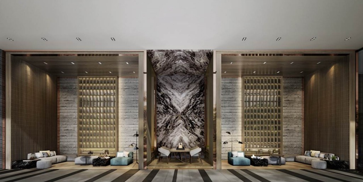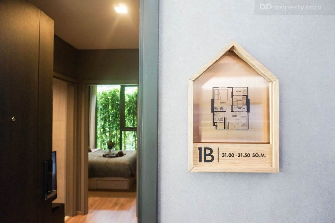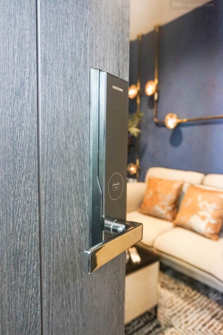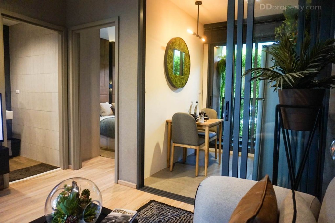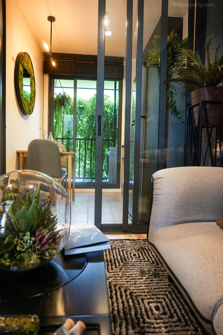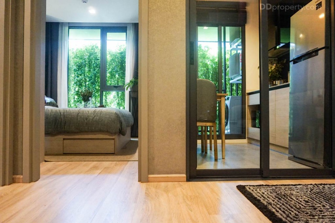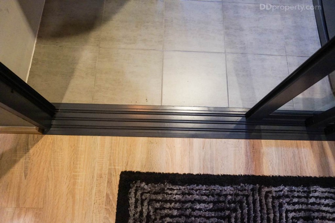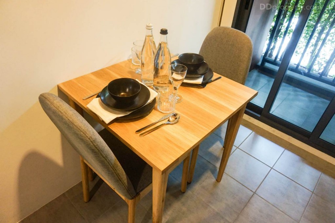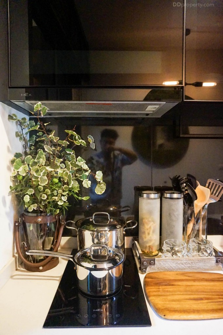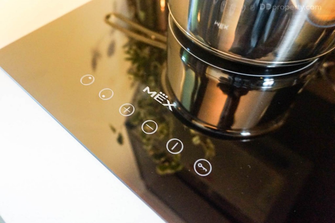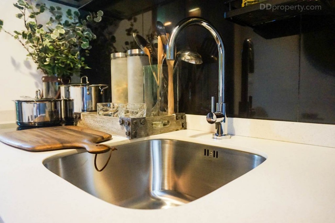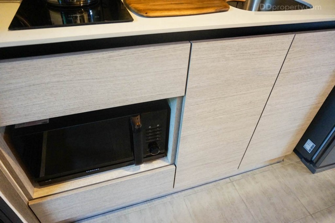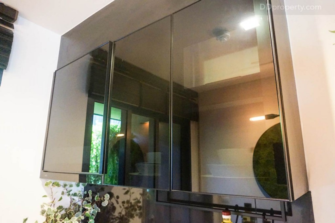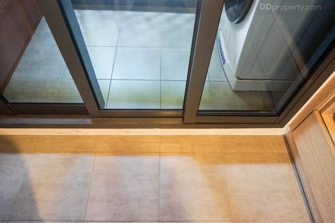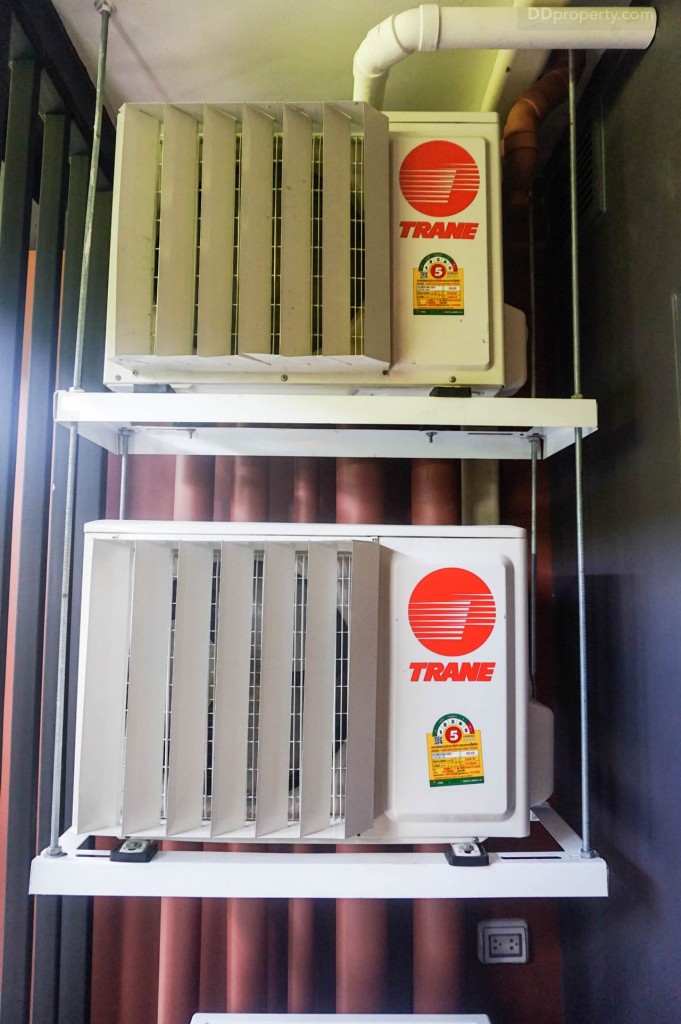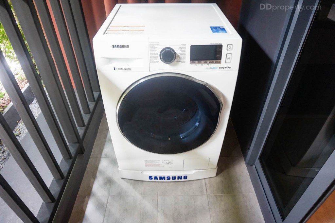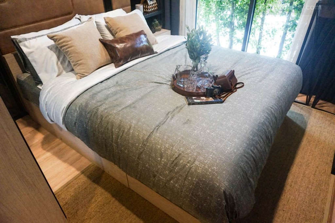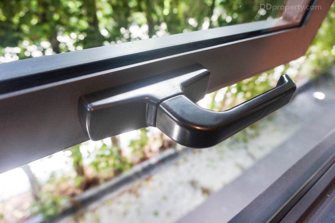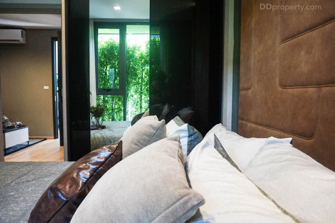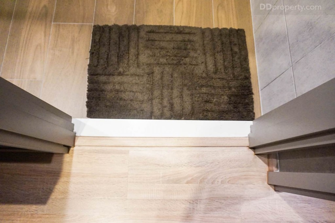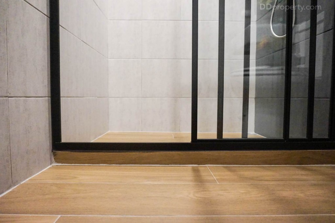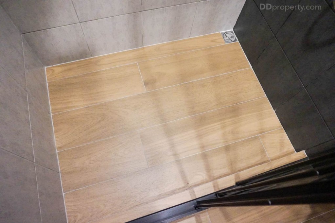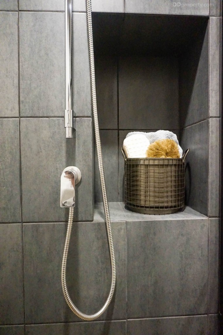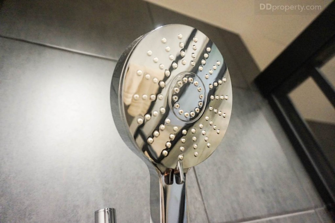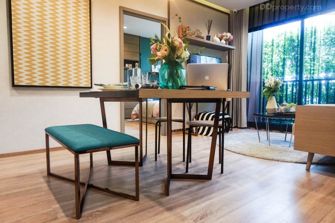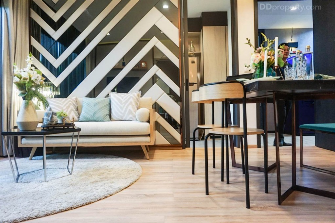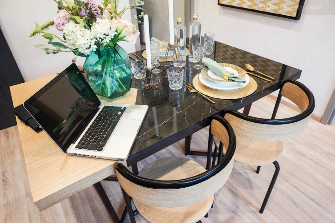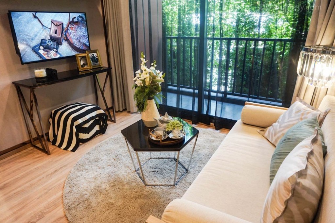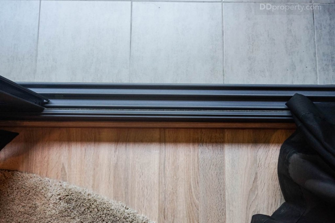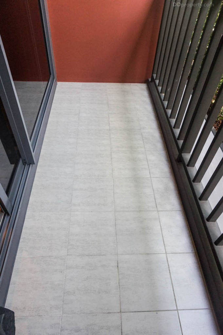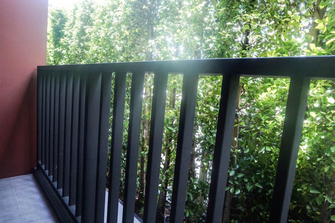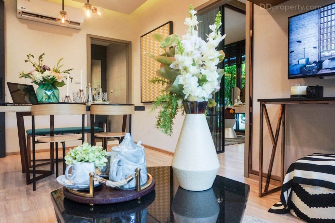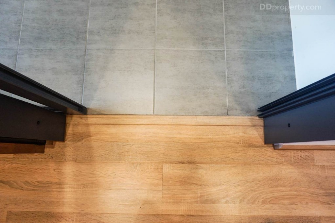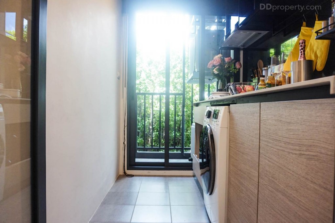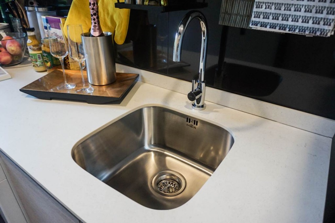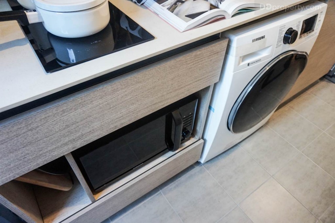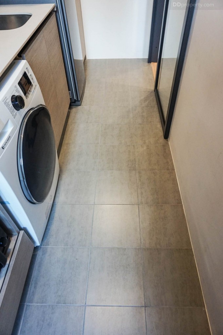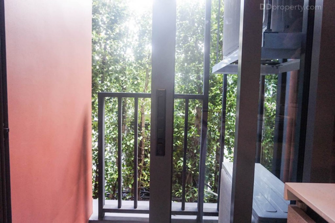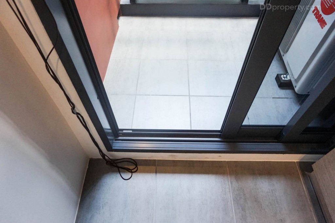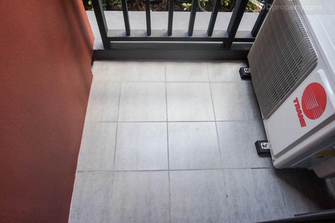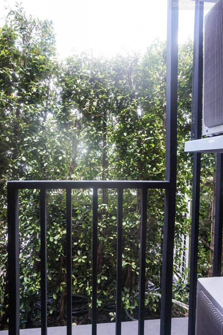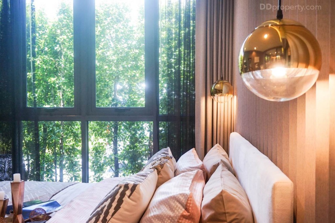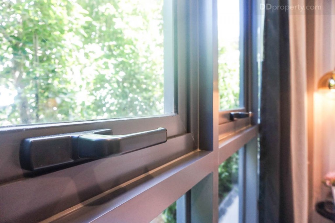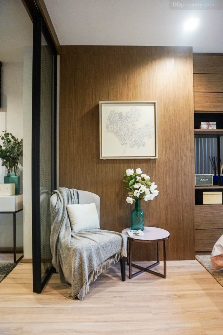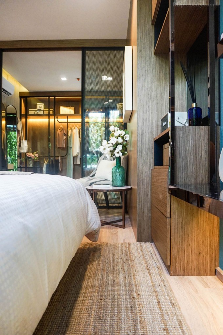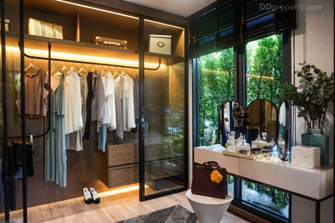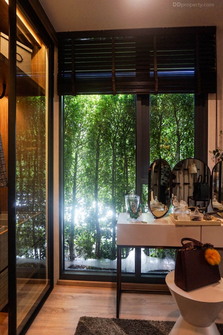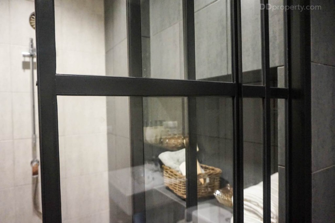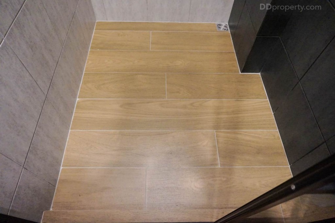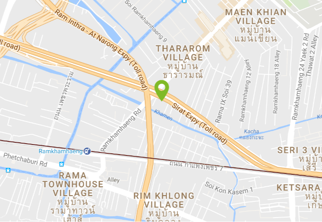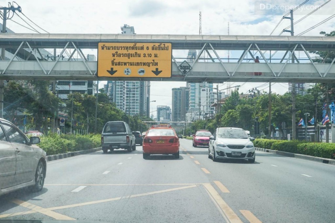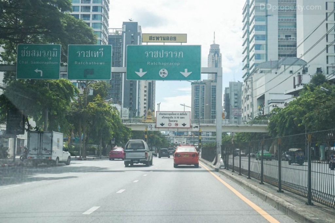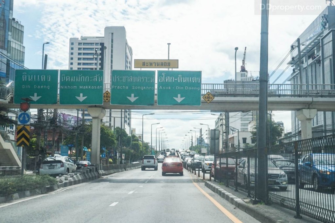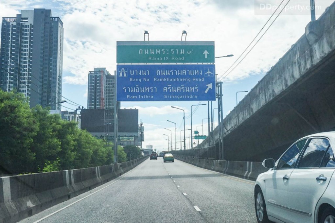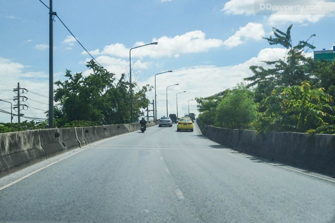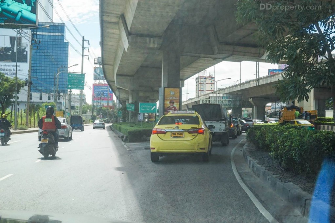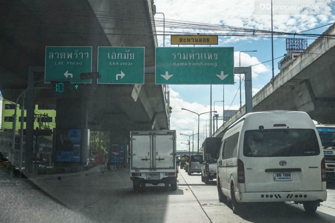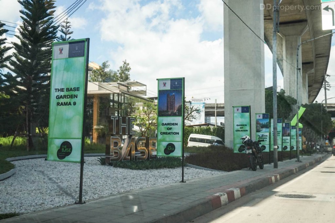CARAPACE Hua Hin-Khao Tao one of the interesting projects which is not far from Hua Hin. It is located at Khao Tao beach near Petchkasem road. There are many room types available. The space varies between 26 to 43.53 square meters. Full facilities access in the common area whether it be the Grand Lobby, All Day Dining, Fitness, Swimming Pool, Water park, Beach Club. The price starts from THB3.5 million.
Anyone who have been watching the real estate market closely would have recognised “The Line,” a high-rise condominium series of BTS and Sansiri joint venture, who display the residences’ uniqueness through the convenience of nearby public transits. This year, the great joint venture made a significant move; they have incorporated the concept of “location is everything” in another condominium series “The Base.” Named as The Base Garden Rama 9, this new asset is a 36-storey condominium, designed with the core concept of natural integrations, a high density of natural surroundings which blend with living experience in harmony. Regarded the mission of the developers, the project will be located 700 m. from ARL Ramkhamhaeng, the elevated public transit which could take you to Suvarnabhumi Airport, MRT Blue Line and BTS Green Line. The project is located on Rama IX Road, not far away from the strategic position around Rama IX Junction. We are waiting to see whether if The Base Garden Rama 9 can make a phenomenal one-day sold out as The Line series or not.
Project Name: The Base Garden Rama 9
Developer: BTS Sansiri Holding Seven Company Limited
Address: Rama IX Road, Hua Mak, Bang Kapi District, Bangkok
Website: http://www.sansiri.com/condominium/thebase-garden-rama9
Call: 1685
Email: thebasegarden@sansiri.com
Project Area: 3-2-39 rai
Project Type: 36-storey condominium with 639 residential units and 1 commercial unit
Target market: Consumers with average salary around 30,000-50,000 Baht
Construction Progress: Begin in September 2016
Expected Completion: June 2019
Elevator: 4 passenger elevators and 1 service elevator
Parking: 40% excluded double parking
Sinking Fund: 500 Baht/Sq.m
Maintenance Fees: 55 Baht/Sq.m./Month
Starting Price: 2.199 MB
Average Price/Sq.m.: Approx. 99,000 – 110,000/Sq.m.
Unit Type
1 Bedroom 26.5 – 34.75 Sq.m.
2 Bedrooms 49.75 – 55 Sq.m.
Project Details
The Base Garden Rama 9 is the first distinction among its series “The Base” as the project is developed by the joint-venture of BTS and Sansiri, the renowned collaboration of the high-demand series “The Line.” Likewise, the designs and materials usage are upgraded and capable of delivering a higher living experience.
The architectural design raised up the building in copper-gold tone, mixed with different shades of blue and grey from the windows of the façade. These windows are meticulously selected, function as well heat insulators. Furthermore, the architecture is designed in Z-Shape instead of the usual parallel design, allowing each unit zone to have its own view, rather than facing each other.
The facilities embrace the core of bringing the essence of nature into the living experiences. To illustrate, the fully-equipped fitness offers a natural view for residents to enjoy while exercising. Moreover, the library is designed in an open space for readers to feel the natural surroundings in relaxing ambiance. Meanwhile, the lobby has selected natural materials such as wood and marble, and has its prominent design in the crystal chandelier which gives a sense of elegance.
The unit per floor are around 20 rooms, mixed between 1-bedroom and 2-bedroom units along the double corridor. There are 4 passenger elevators to deliver residents in timely fashion and the parking that can accommodate 40% of the residential units, excluded double parking.
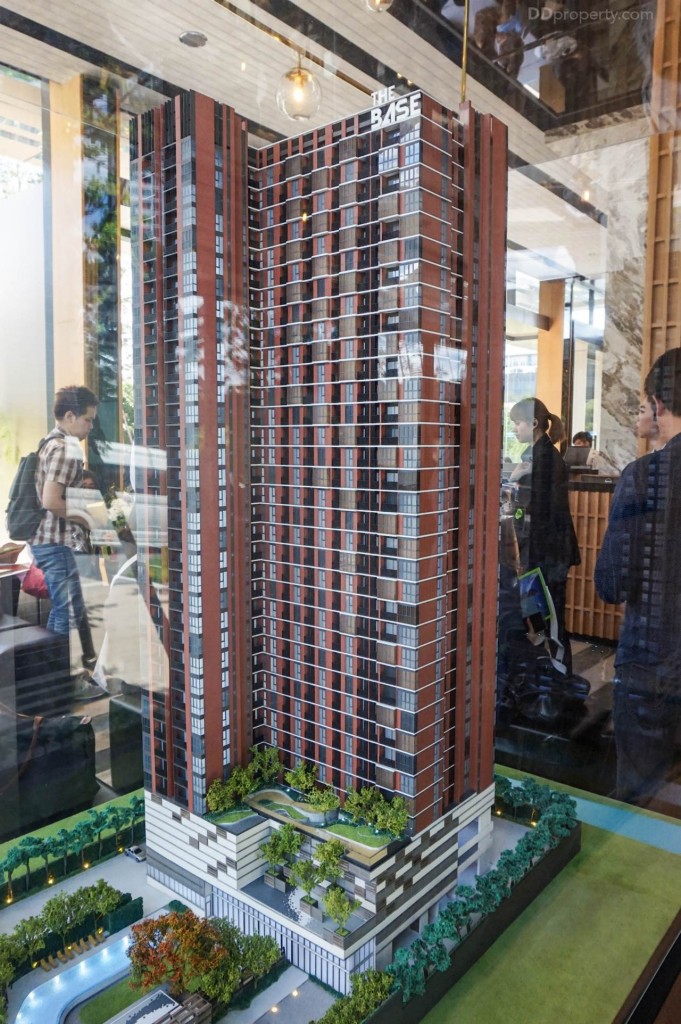
The Base Garden Rama 9’s model
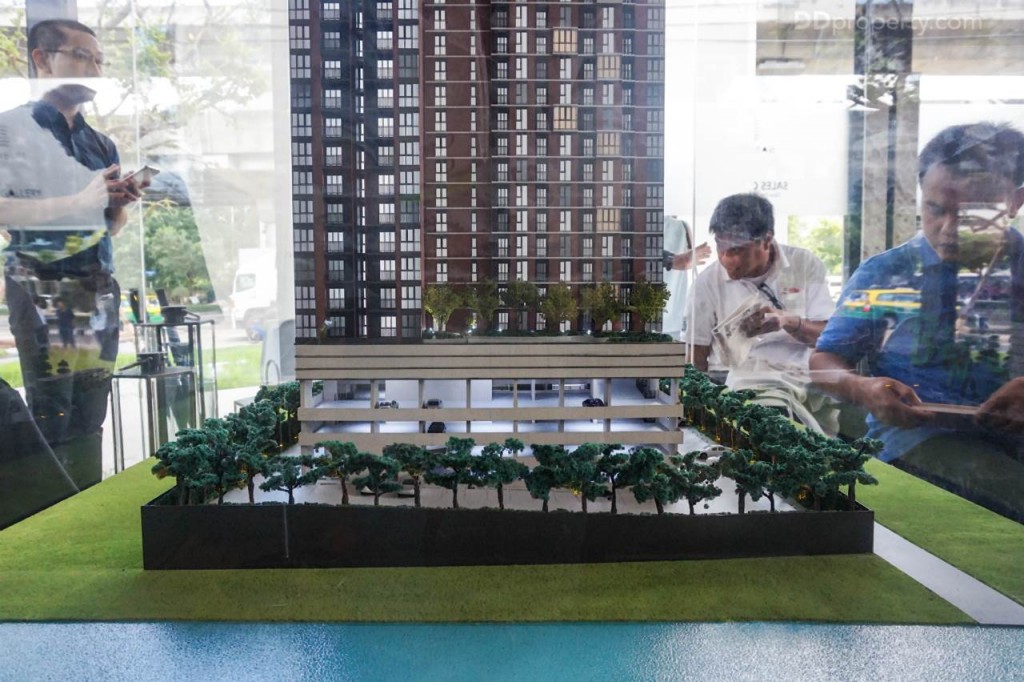
The parking take the first four storeys and residential units start from the 5th floor
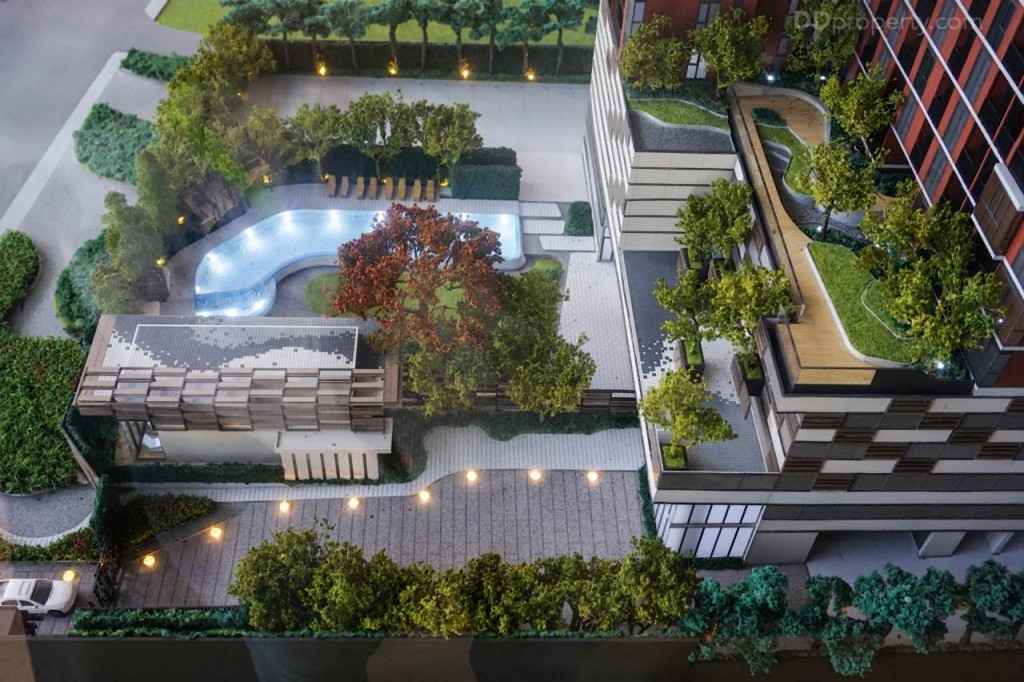
The fitness and swimming pool are on the first floor in an outdoor area, and a great inclusion of nature is permeated throughout the project
Master Plan
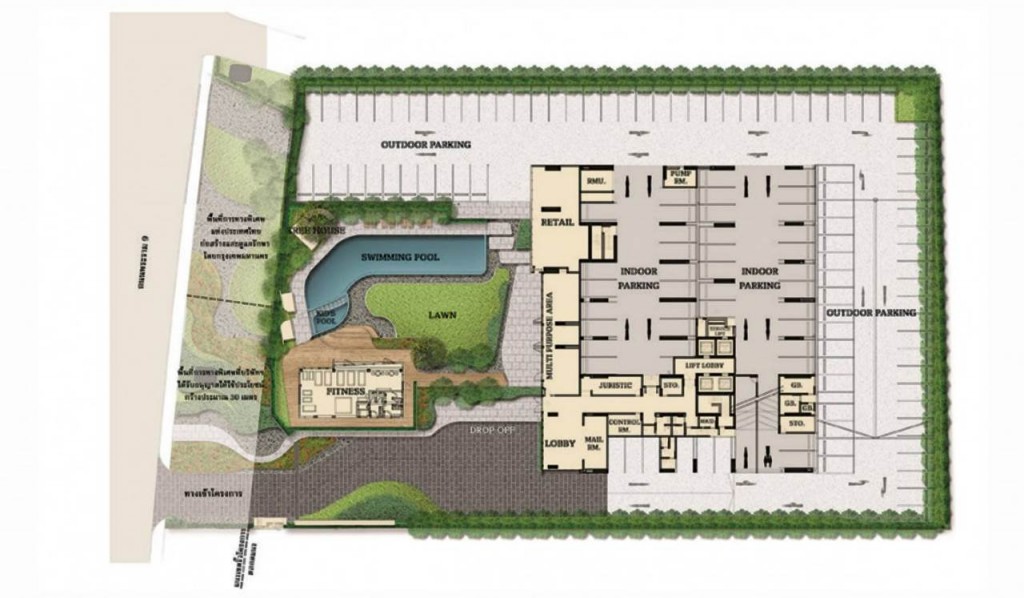
There are also outdoor parking available around the project. The verdant fences around the project are about 3 m. high which give residents a great privacy
Floor Plan
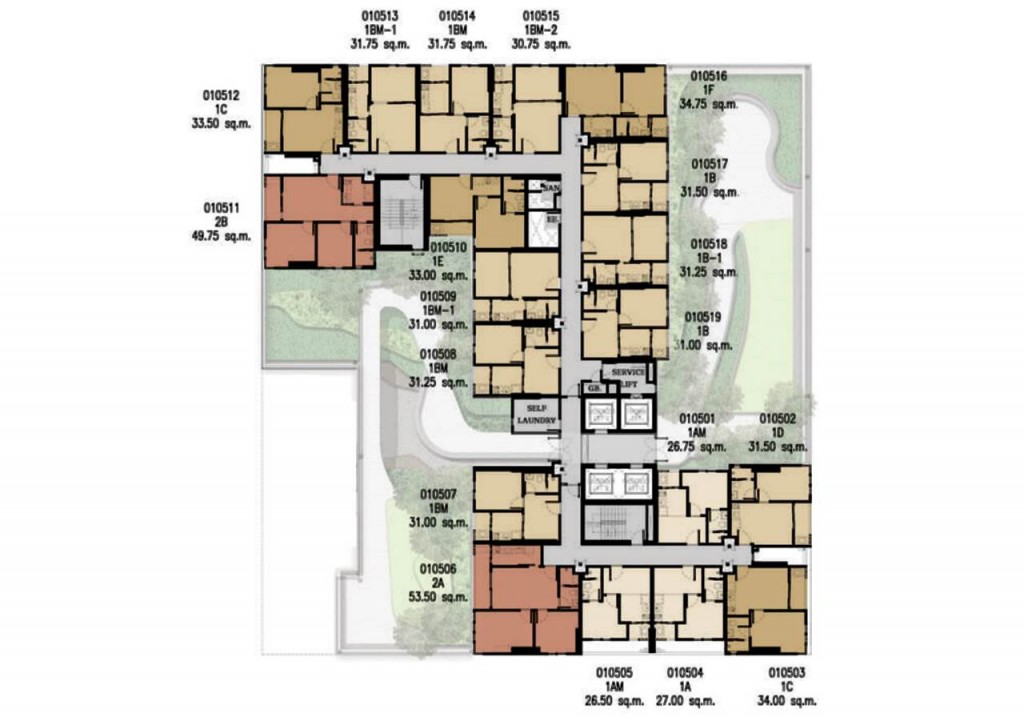
The Z-Shape architectural design allows each unit to have its own view without confronting other units
Unit Layout
1 Bedroom 26.5 – 34.75 Sq.m.
2 Bedrooms 49.75 – 55 Sq.m.
Surroundings
North: Rama 9 Road
South: Clear view, Expressway, Airport Rail Link
East: Expanse of unoccupied lands
West: Ramkhamhaeng Junction and Expressway
Facilities
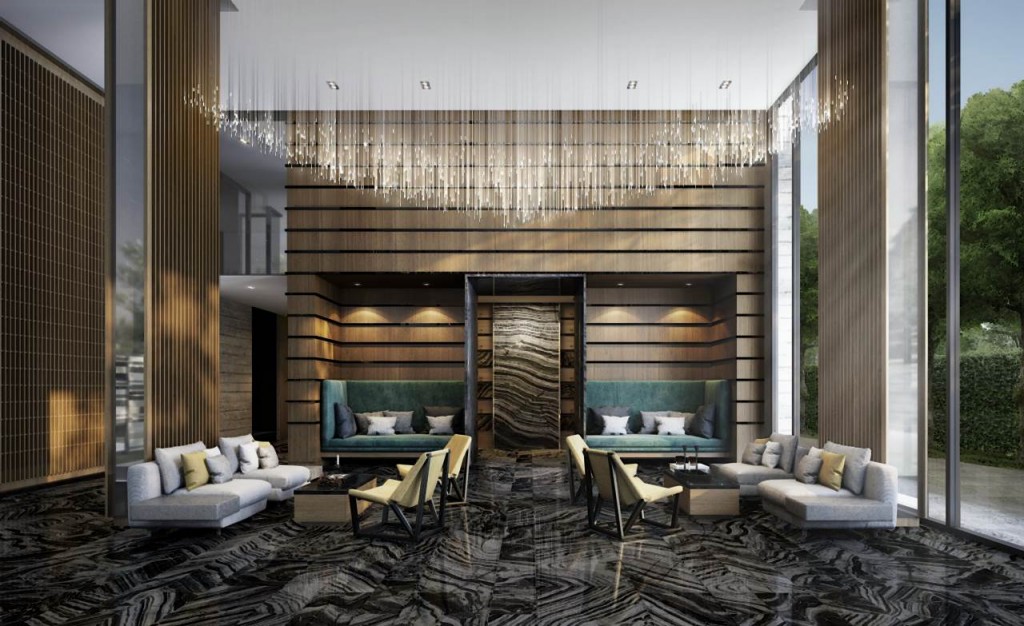
Grand lobby with meticulously selected natural materials along the elegance of crystal rain-fall design chandelier
Green space and recreational areas
Garden on the 5th floor
Free Wi-Fi in reception and facilities areas
24-hour security guards and CCTV
Show Unit
Specifications
Flooring: 8 mm. laminate floorings in living room and bedroom, 30×30 cm. Granito tiles in kitchen and balcony
Wall: Plain white wall
Ceiling Height: 2.55 m.
Furnishings: Fully Fitted (kitchen set, partitions, air-conditioners)
Air-Conditionings: 2 air-conditioners from Trane in 1BR, 3 air-conditioners from Trane in 2BR
Bathroom Sanitary: American Standard
Kitchen Set: kitchen counters, hob and hood from Mex
1-Bedroom Type 1B 31.00 – 31.50 Sq.m.
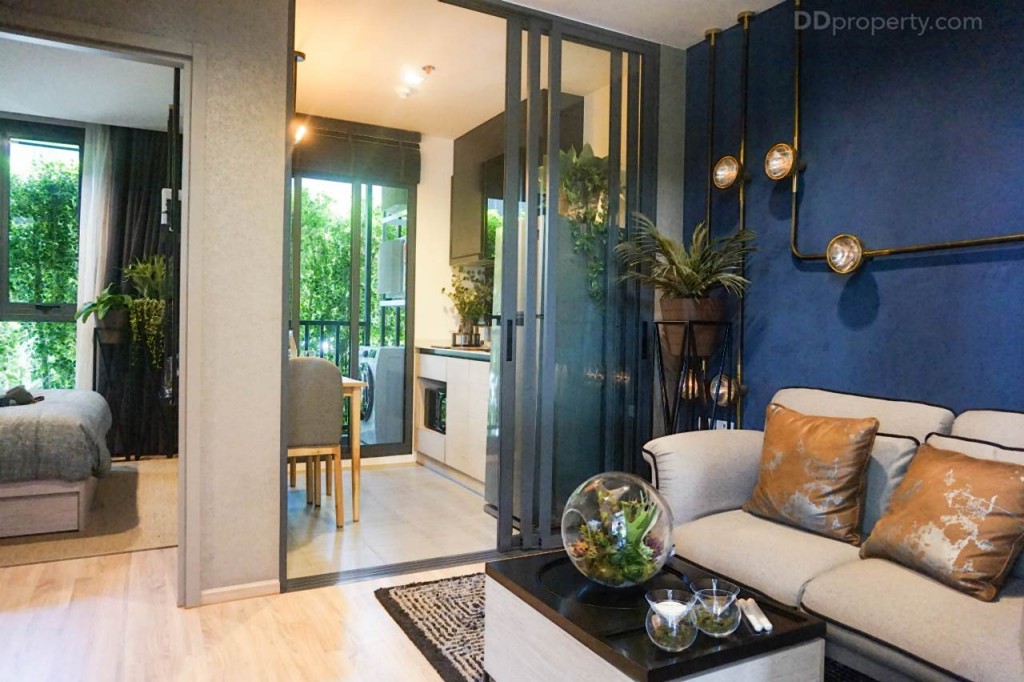
As we entered the room, the living room is the first zone. Bedroom and kitchen also connect smoothly to the area as a single unit
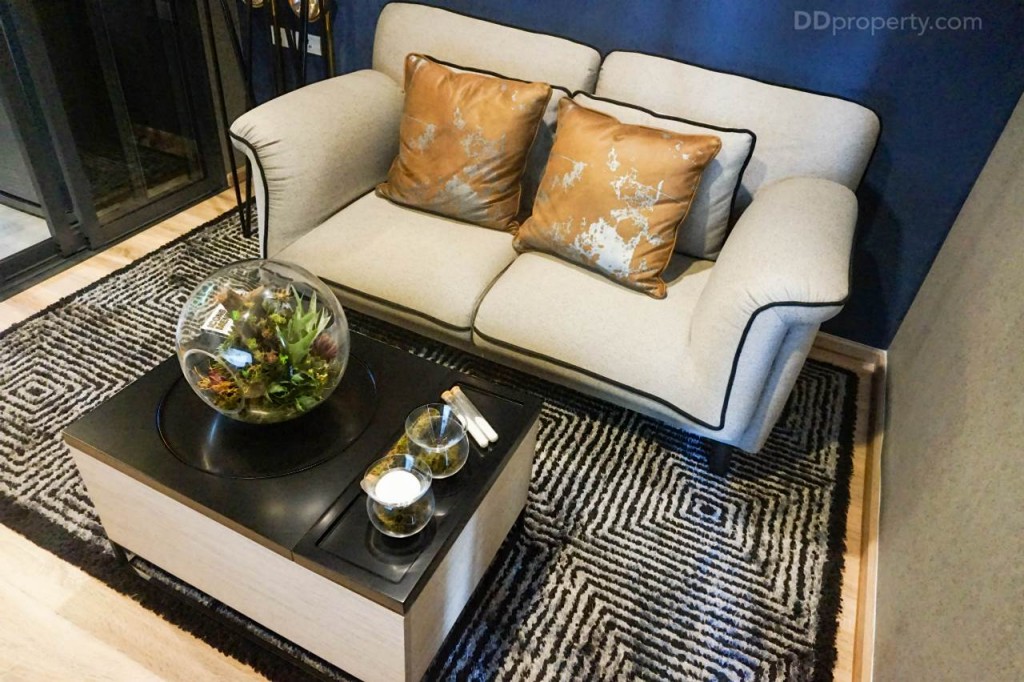
The living room can actually accommodate a 4-seat sofa (the furnishings are interiors of the show unit)
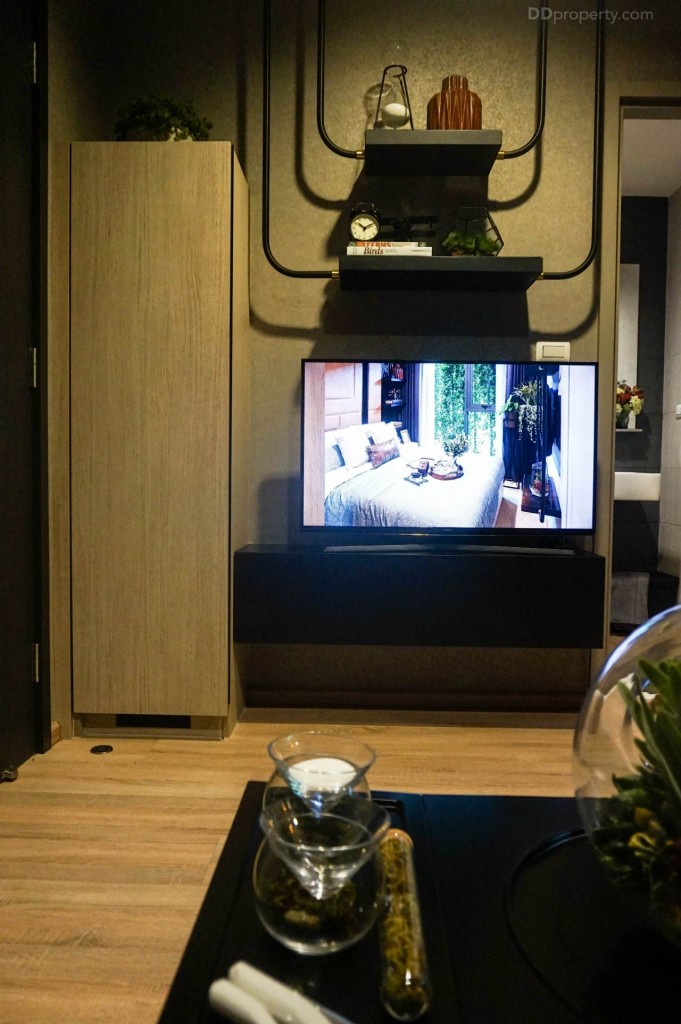
The distance from the sofa to TV is around 3 m. and without the inclusion of the storage on the left, a larger TV will be compatible to the space
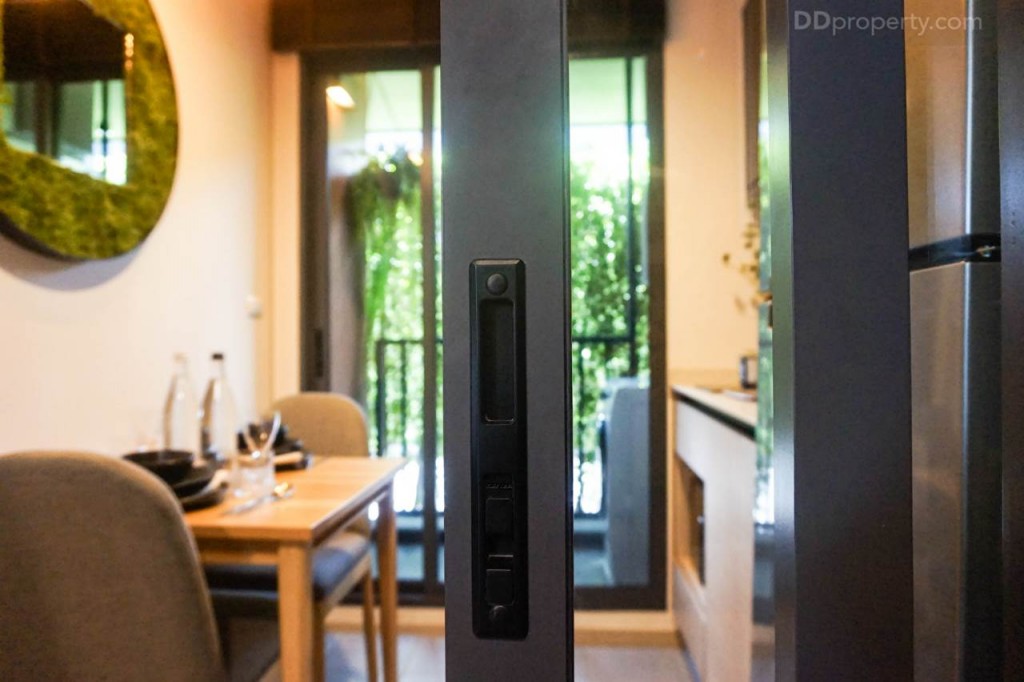
The sliding door can be locked from the living room side, and its dark colour is splendidly contrast with the wooden tone of the unit
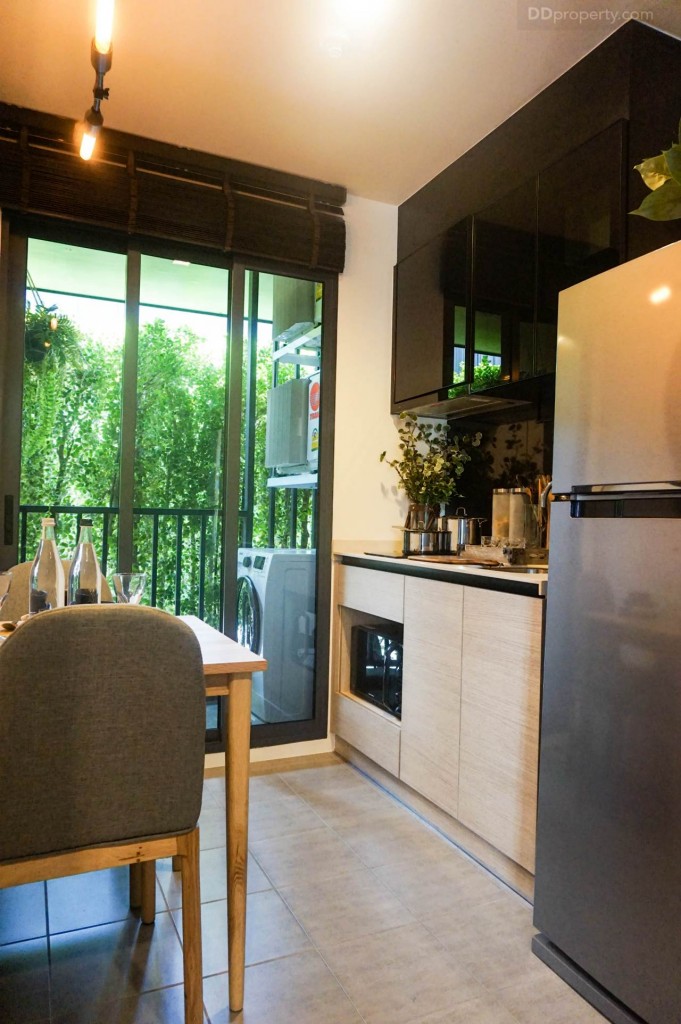
Kitchen’s width is around 3 m. and you can have a small dining table here as shown in the picture. The suitable size of fridge is 9.1Q with a single-door design
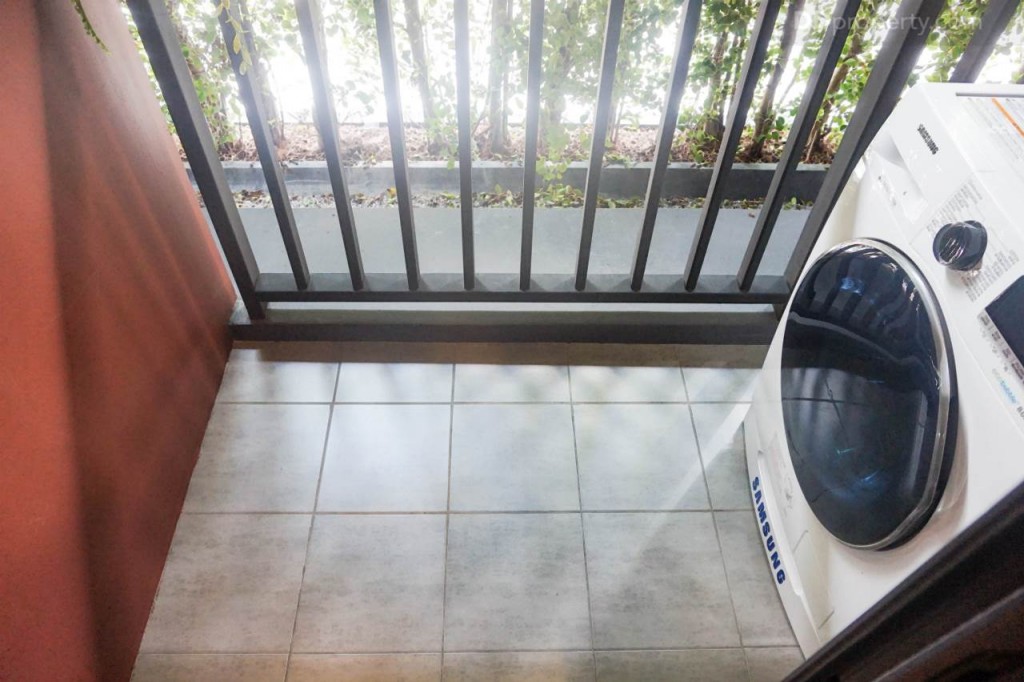
The balcony is quite a modest space but you can place a washing machine here (there are water and electrical supplies)
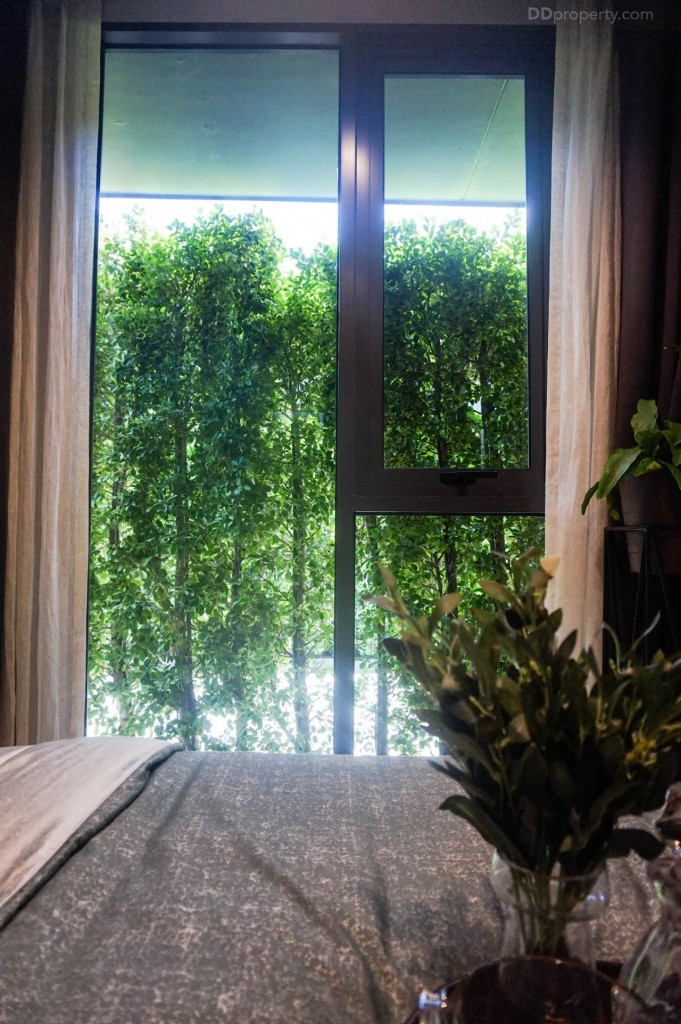
On the side is a full-height window where its top-right corner is an awning window that can be opened
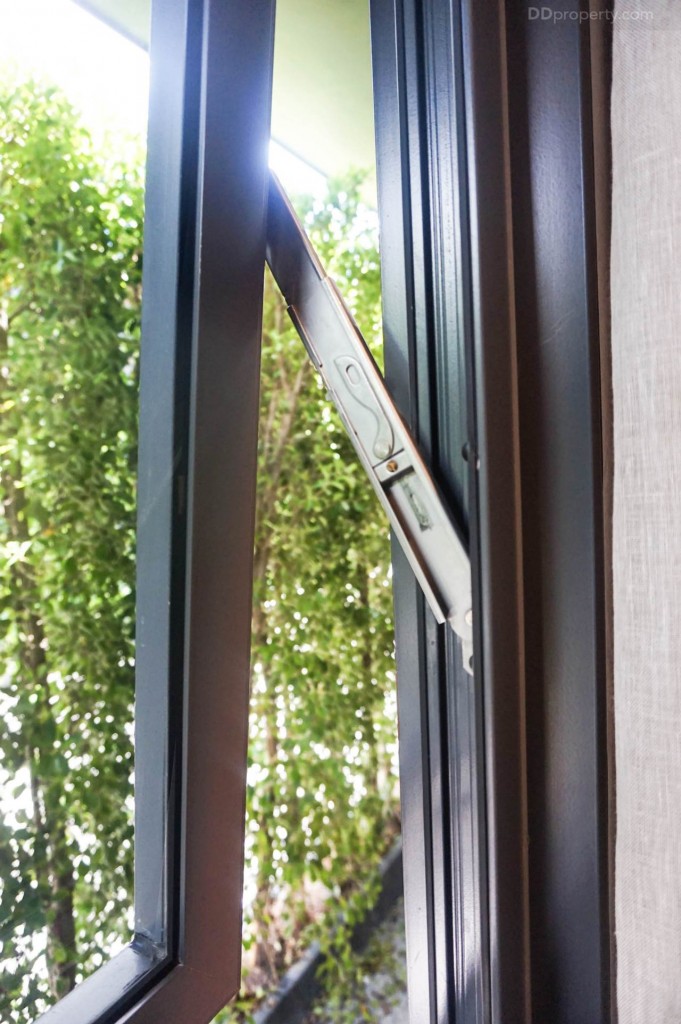
The awning window functions with 3-step opening (if you want to slightly open, push and remain at the first step)
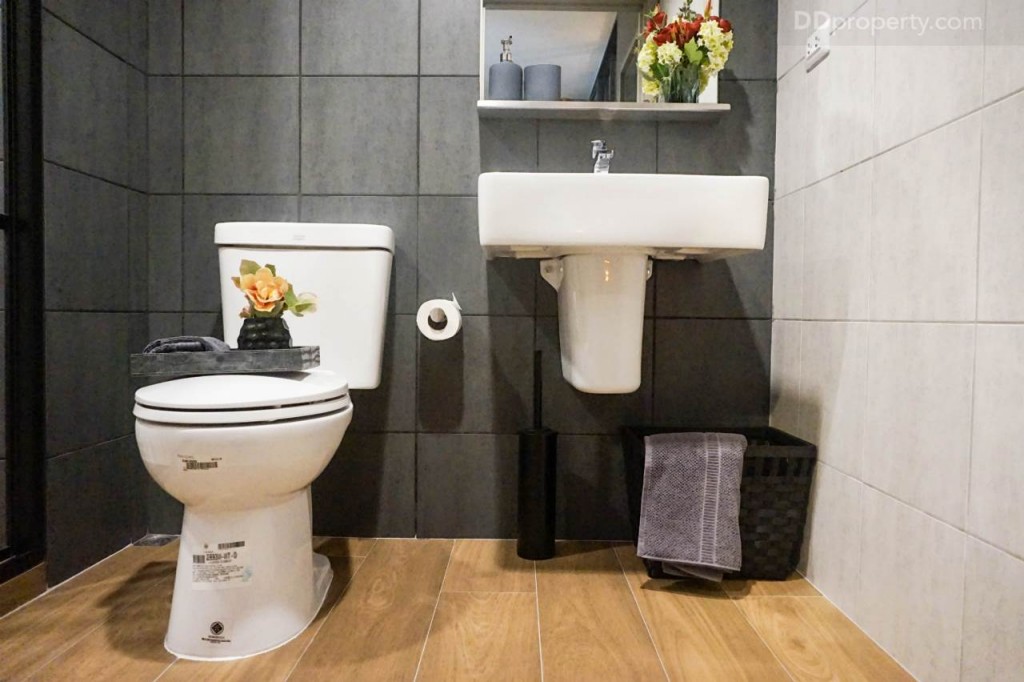
The wooden-pattern is a fine contrast to the bathroom’s wall (the basket underneath the basin is not provided)
2-Bedroom Type 2A 53.50 Sq.m.
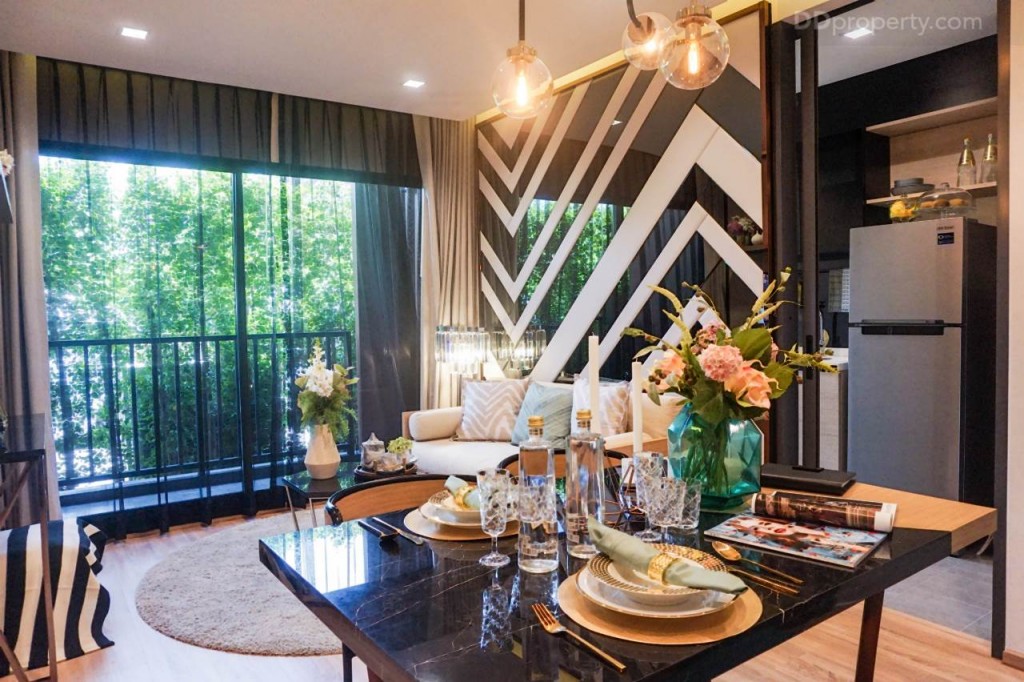
Having delight meals with loved ones whether they are joining you at the table or relaxing at the sofa
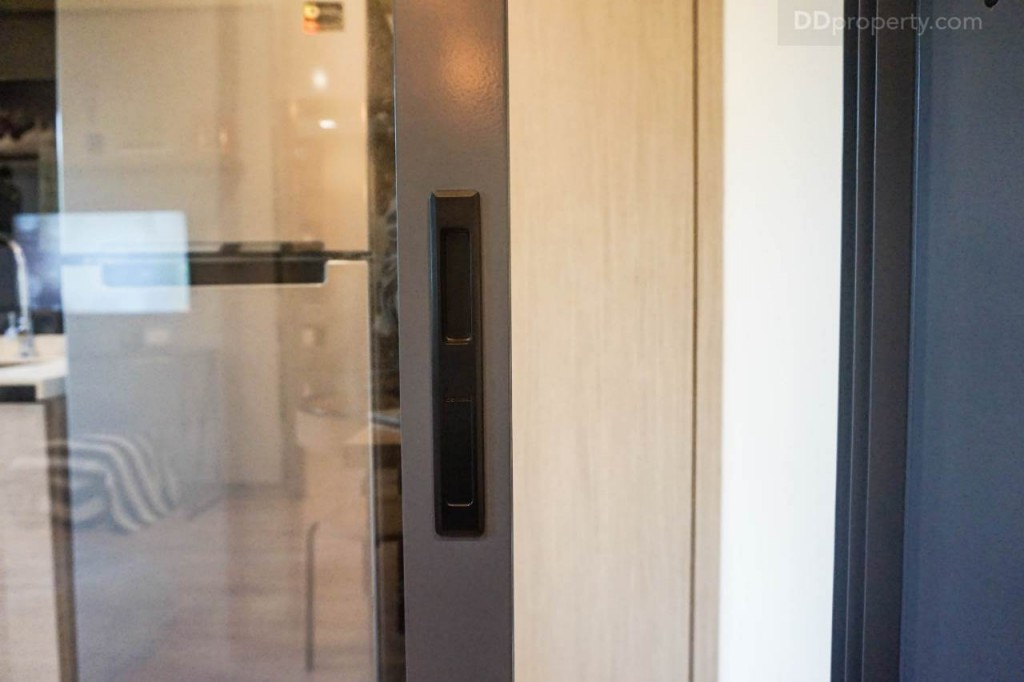
The kitchen is on the right as you enter the room. Slide open to for an open kitchen or close down as a close kitchen
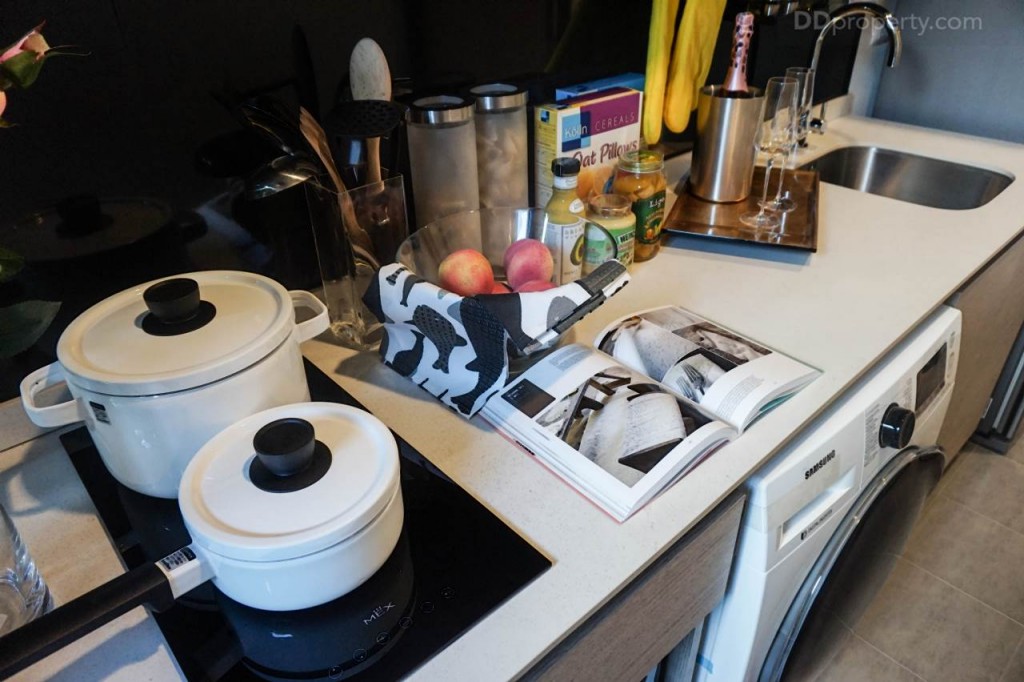
However, the kitchen counters are much larger, convenient for you to prepare the ingredients before cooking
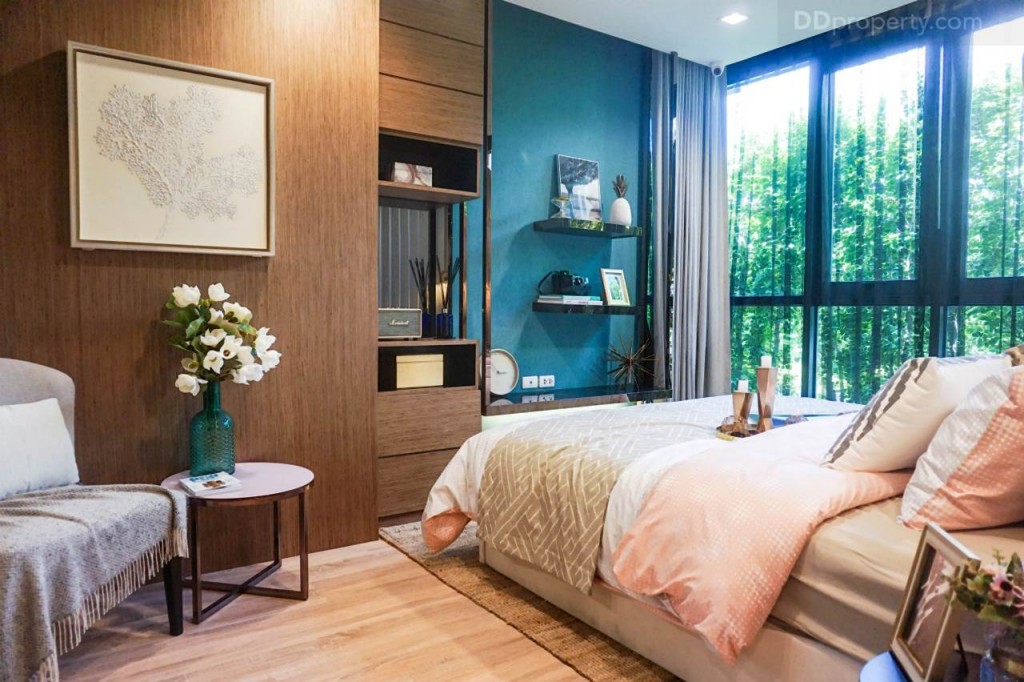
Here is the master bedroom with stylish decorations
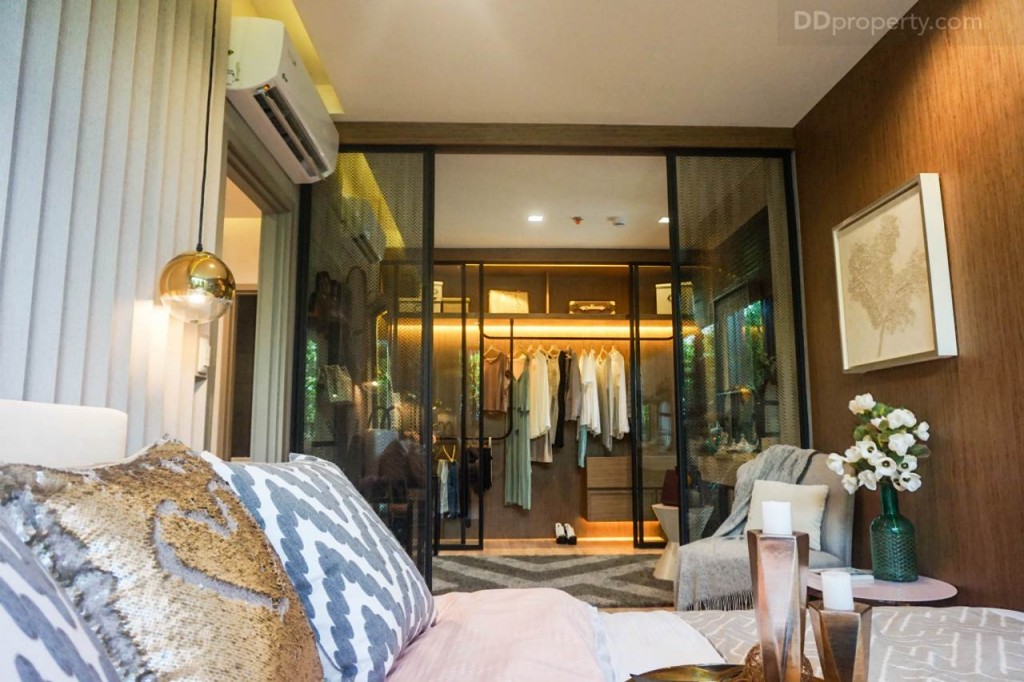
The area on the other side is the small bedroom, but the show unit has designed it to be a closet and dressing area
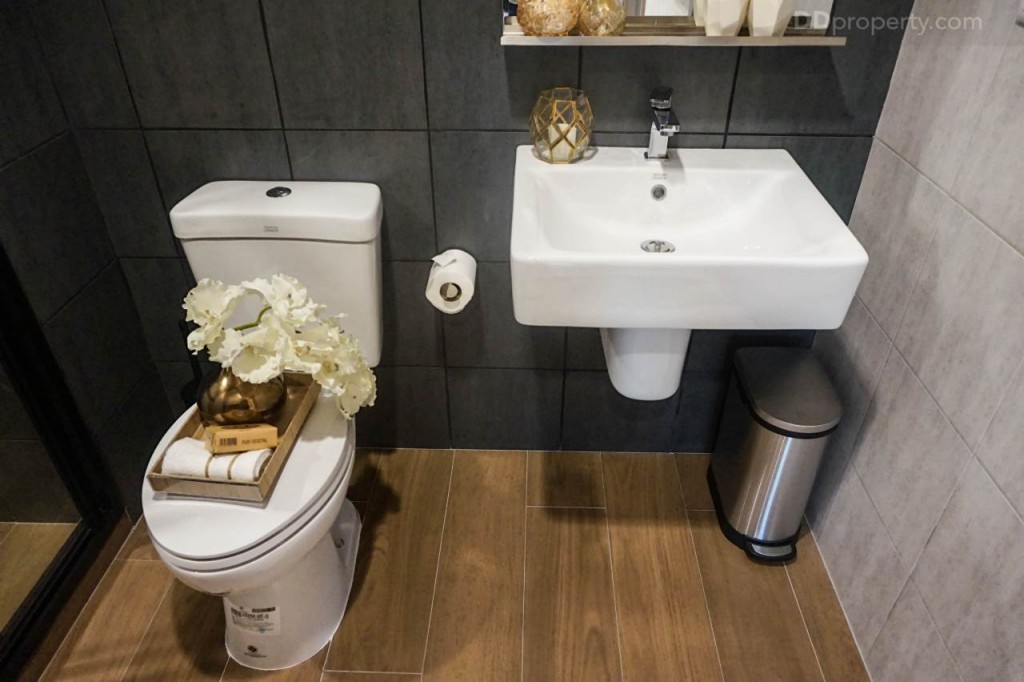
The bathroom is located in the common area, the warmth of wood-pattern flooring contrast with the greyish wall in style
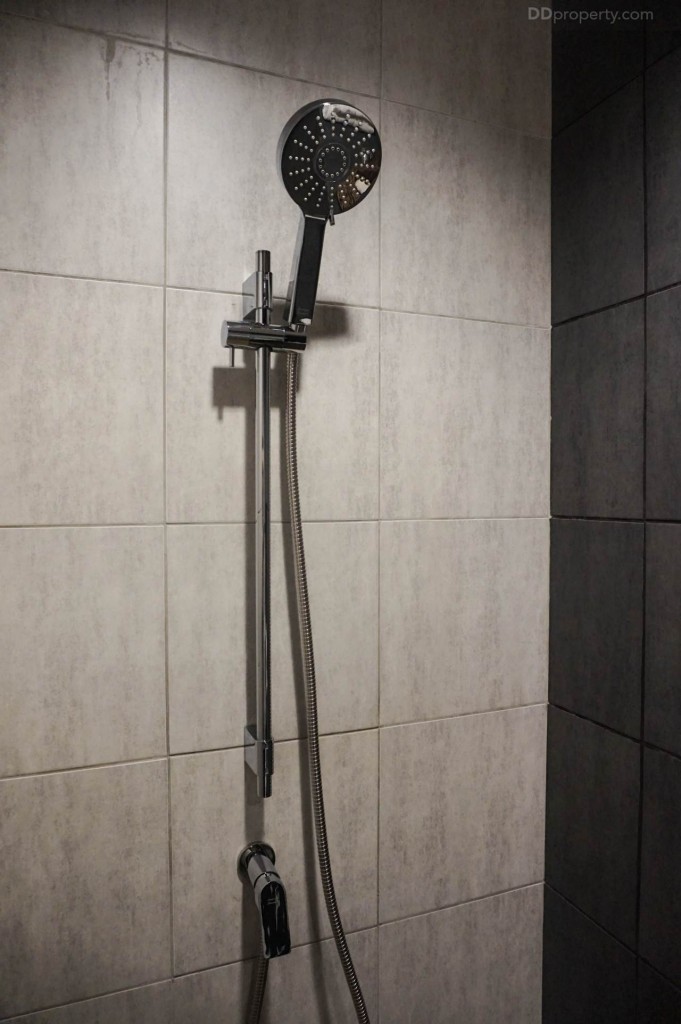
The shower can adjust 2 type of water flows. You can buy in a water heater as there’s a prepared system for easy set up
Location
The Base Garden Rama 9 is located on Rama IX Road, approximately 700 m. away from ARL Ramkhamhaeng. In addition, ARL Ramkhamhaeng is one stop away from ARL Makkasan, which has a skywalk connecting to MRT Petchaburi. Moreover, 2 stops away is ARL Phaya Thai , which is the interchange station to the BTS Green Line.
Even though The Base Garden Rama 9 is not located on the most desired position, Rama IX Junction, Rama IX Road is still in high demands among developers and buyers as this area is transforming to be the new CBD. Besides the benefit of ARL Ramkhamhaeng, Rama IX Road also connects to other major roads such as Petchaburi, Sukhumvit and Ramkhamhaeng roads, allowing you to access different parts of the city, especially if you are expert about routes in Bangkok.
Getting There
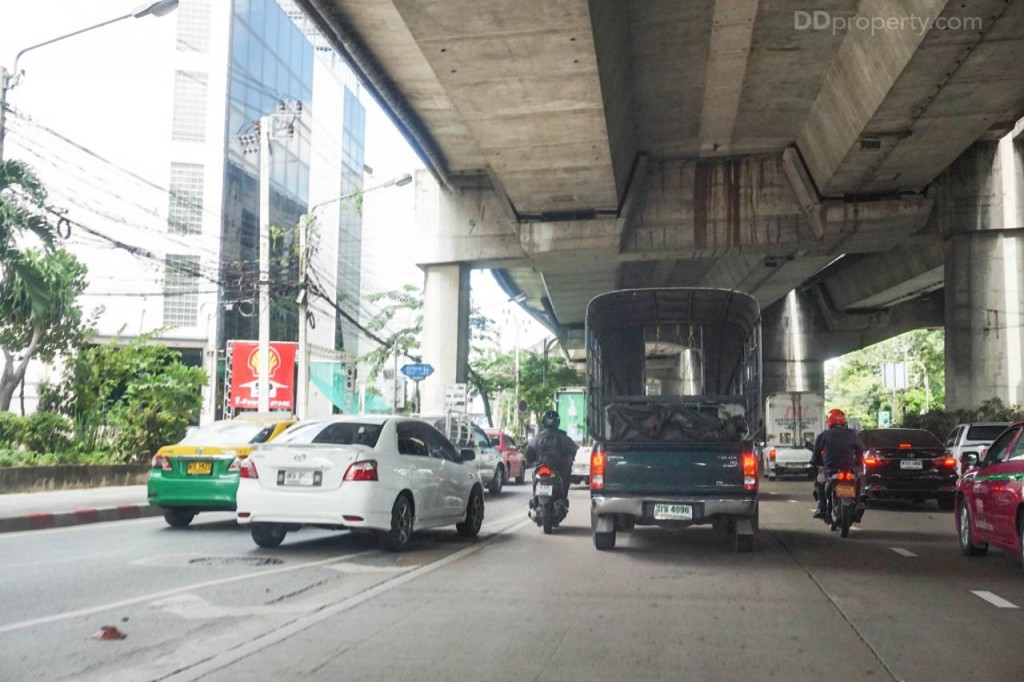
Once you have passed Ramkhamhaeng Junction, stay on the rightmost lane to find a U-Turn as the project is located on the other side of the road
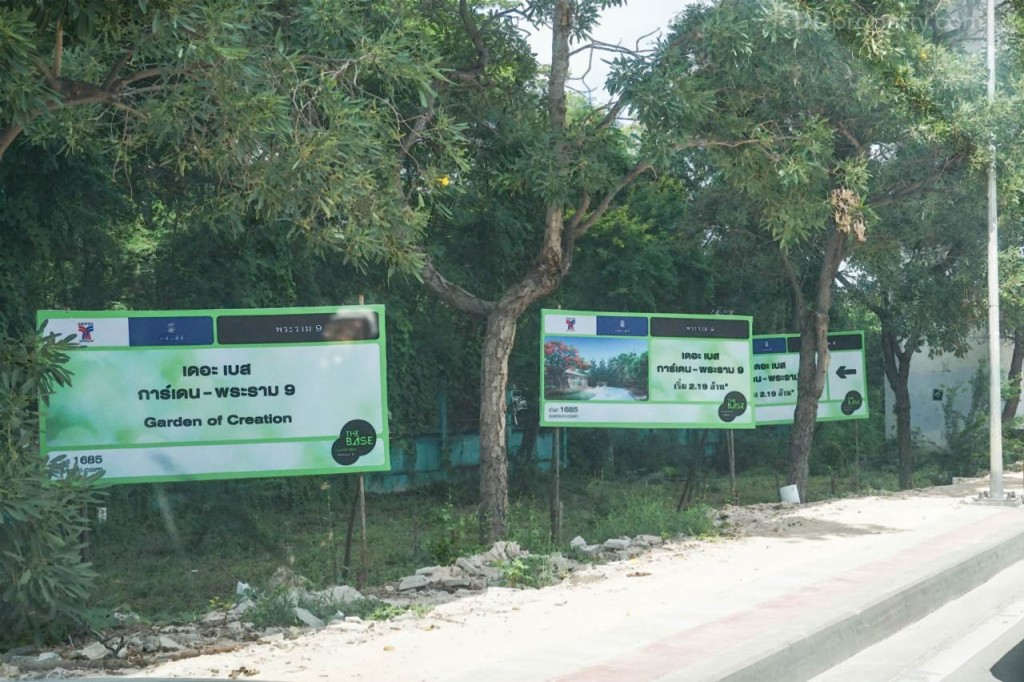
After the U-Turn, go straight for about 300 m., the project will be on your left (you will see the project’s signs along the way as shown in the picture)
Lifestyle Amenities
Foodland 500 m.
The Mall Ramkhamhaeng 820 m.
Major Cineplex 960 m.
Big C 1.3 km.
Major Hollywood 1.55 km.
Seri Market 2.4 km.
The Nine Center Rama 9 2.4 km.
RCA 3.7 km.
Neighborhood
Architect Council 200 m.
ARL Ramkhamhaeng 700 m.
UM Tower 700 ม.
Dr. Panya Hospital 740 m.
Ramkhamhaeng University 1.6 km.
Ramkhamhaeng University Demonstration School 1.9 km.
Rajamangala National Stadium 2.6 km.
Piyavate Hospital 3.2 km.
Bangkok Hospital 3.4 km.
Analysis
Compared with luxury projects in other CBD, The Base Garden Rama 9’s starting price is lower than those by double. As a result, this creates a wider scope of buyers and investors to afford the transactions. The one-bedroom unit with size 26.5 Square metre would give you around 15,000 Baht per month by leasing. Meanwhile, 2-bedroom unit with 55 Square metre usable area give a range of return around 45,000-60,000 Baht per month in leasing. In terms of demand and supply, 75% of the units available in Ramkhamhaeng are taken; in other words, approximately 6,000 out of 8,000 units are in demands, which is a high rate of real estate needs in a certain district.
Benchmark
Fuse Mobius Ramkhamhaeng – Klong Ton
Developer: Pruksa Real Estate Public Company Limited
Address: Ramkhamhaeng 3/1 Alley, Ramkhamhaeng Road
Project Area: 9-1-24 rai
Project Type: Three high-rise condominiums, 30, 32 and 12 storeys, altogether 1,390 residential units and 9 retail units
Unit Type: 1 BR and 2 BR (29 Sq.m. 1,204 units, 38 Sq.m. 60 units, 55.2 Sq.m. 126 units)
Parking: 60%
Starting Price: 1.7 MB
Average Price/Sq.m.: 58,600 – 70,000 Baht/Sq.m.
U Delight @Huamark Station
Developer: Grand Unity Development Company Limited
Address: Ramkhamhaeng 24 Alley, Ramkhamhaeng Road, Hua Mak, Bang Kapi District, Bangkok
Project Area: 6-0-5 rai
Project Type: 20-storey condominium with 867 units
Unit Type: 1 BR / 30-40 Sq.m. – 2 BR / 51.50 Sq.m.
Parking: 50% (included double parking)
Starting Price: 2.16 MB
Average Price/Sq.m.: 72,000 Baht/Sq.m.
Summary
BTS and Sansiri collaboration complements The Base Garden Rama 9 to be the top product of its series. The sense of luxury is shown through the finest materials selected in both facilities and residential units. The project also integrated natural surroundings as an essential part of the living experiences. The distance to ARL Ramkhamhaeng seems to be a tough walk, therefore, owning a personal vehicle would be advantageous; more, you can drive to several important roads such as Petchaburi, Sukhumvit or Ramkhamhaeng Road. Considered the developer’s record, The Base Garden Rama 9 has a potential to have a one-day sold out phenomenon, especially with this attractive price and high residential demands in this area.
