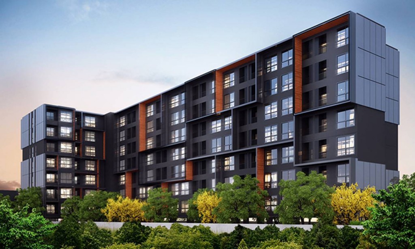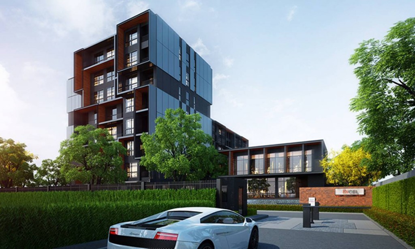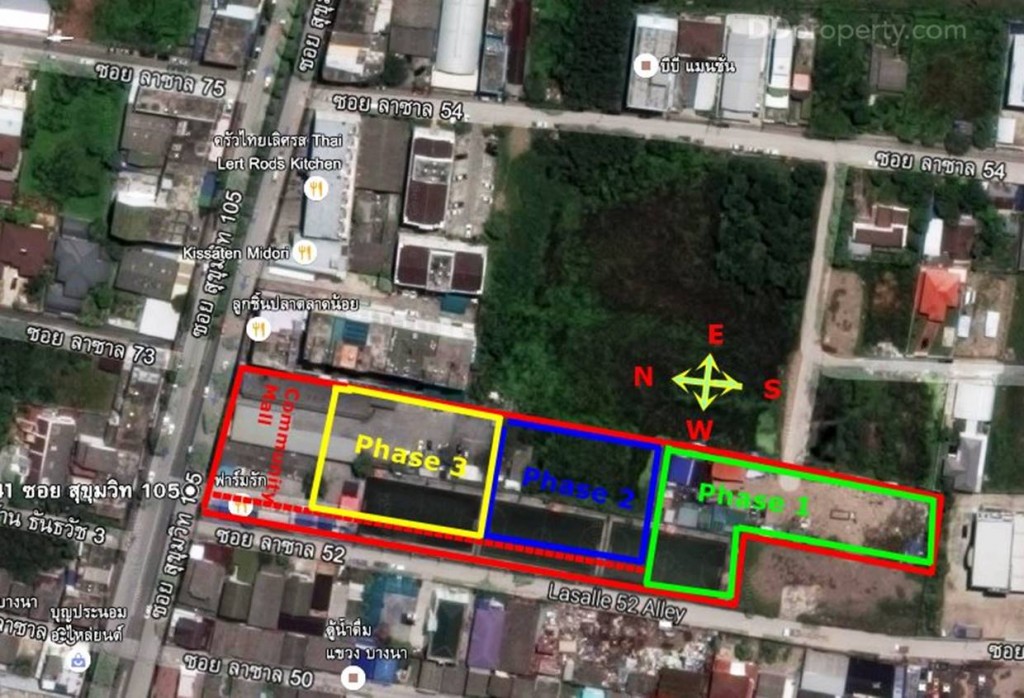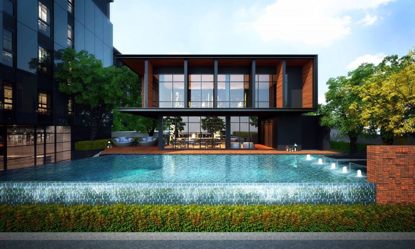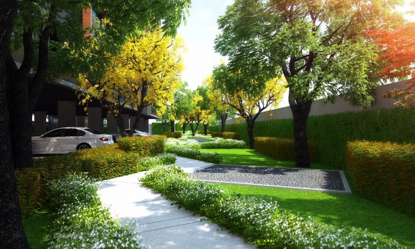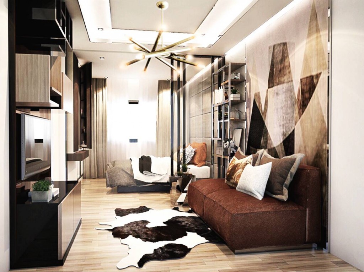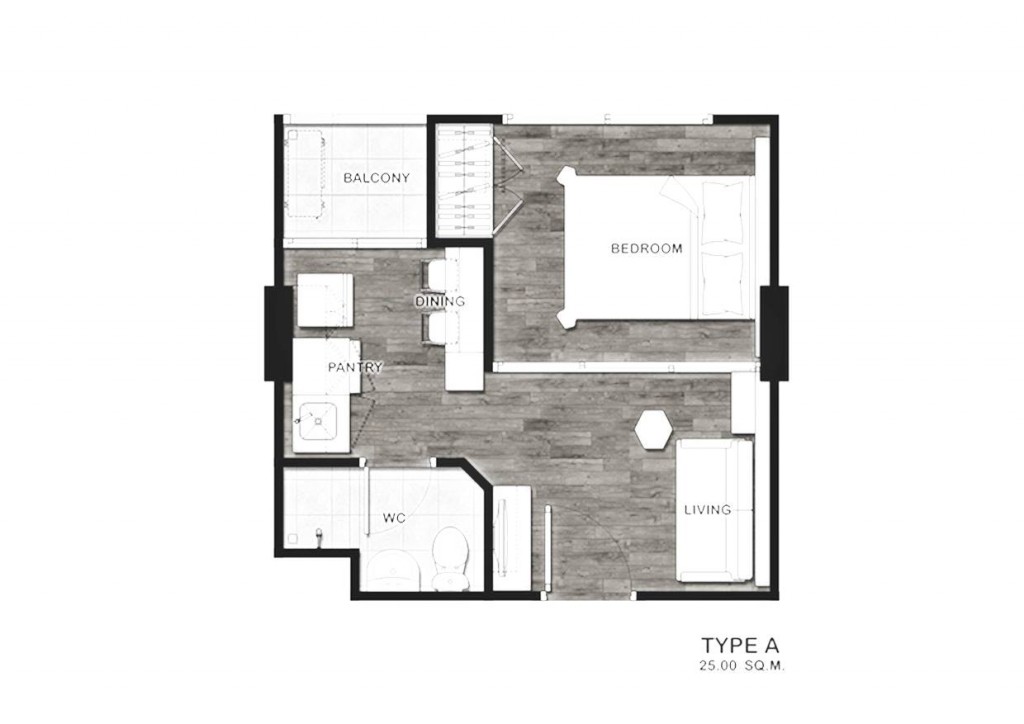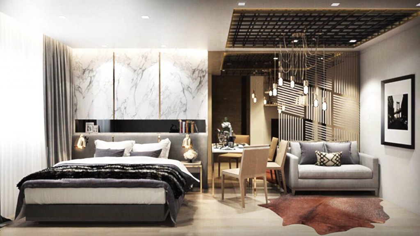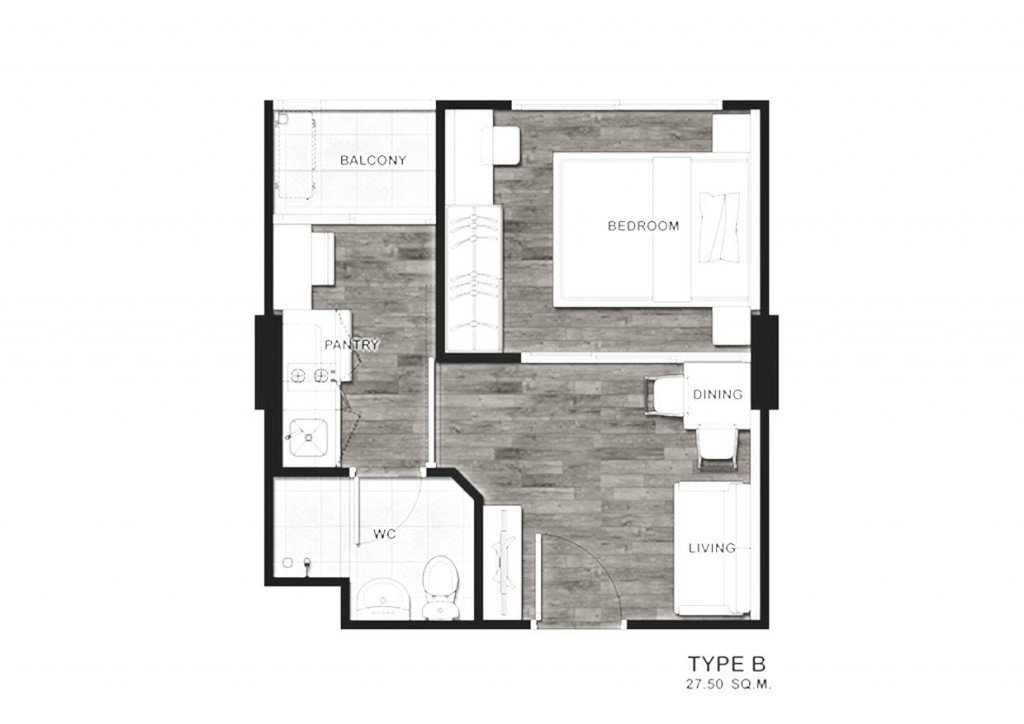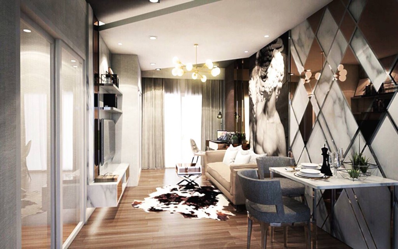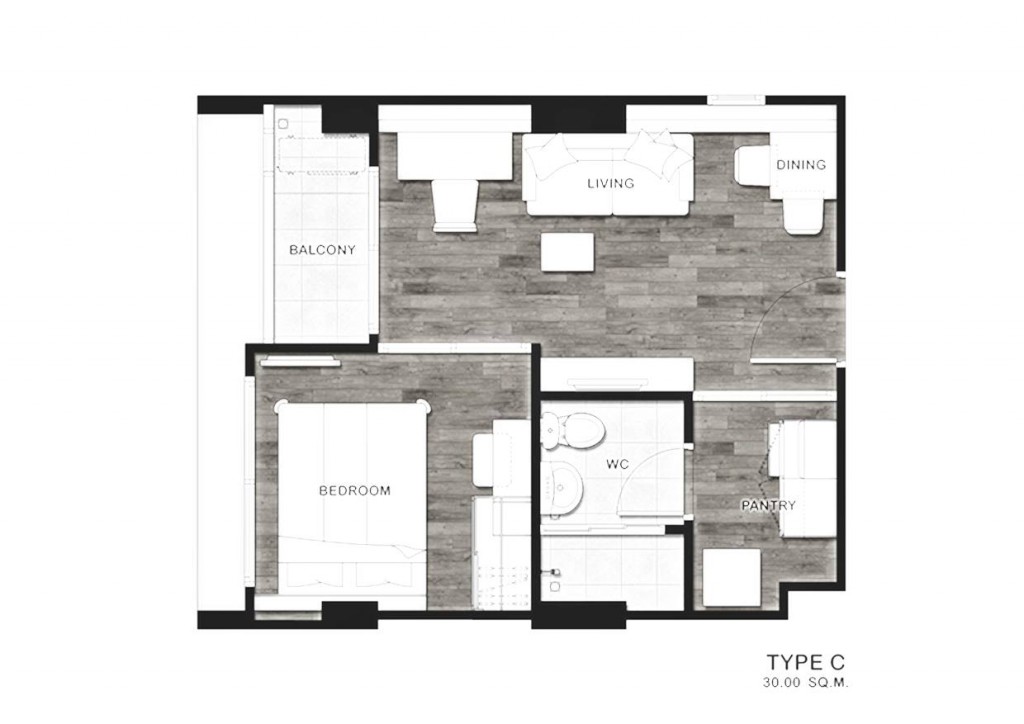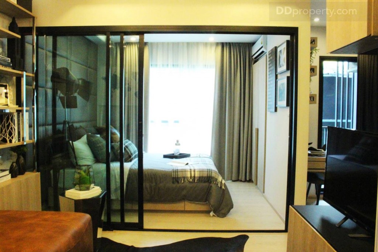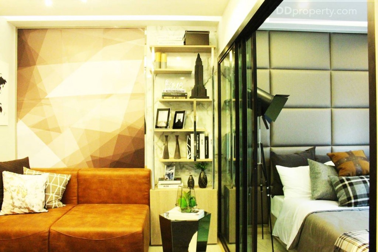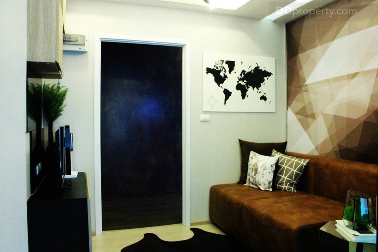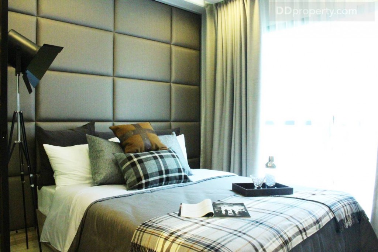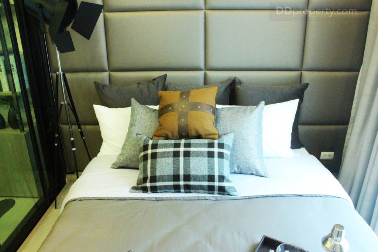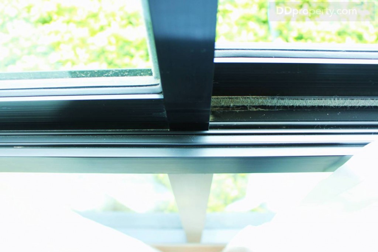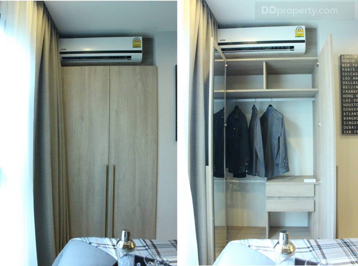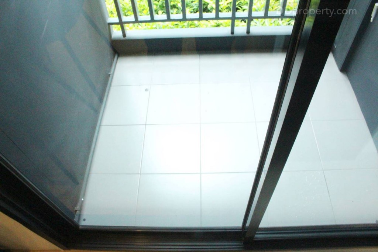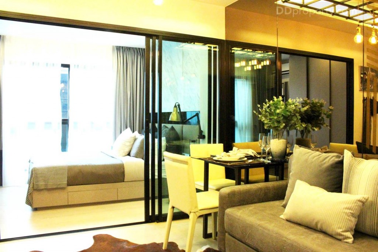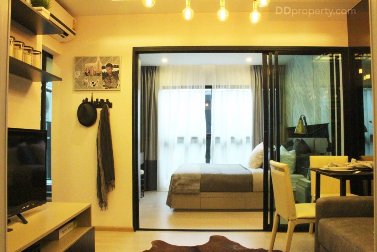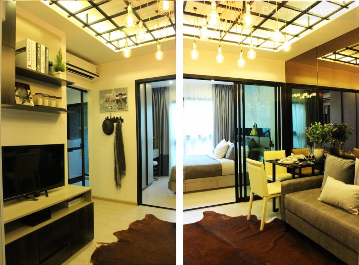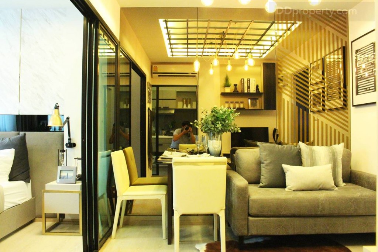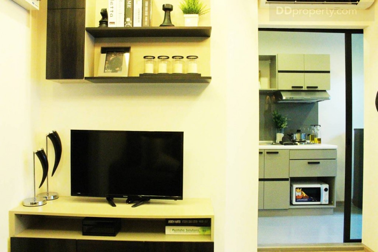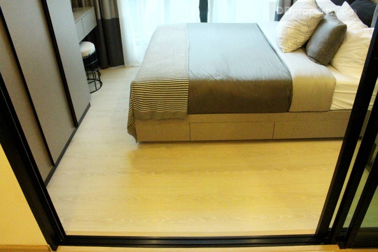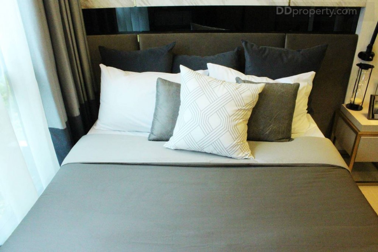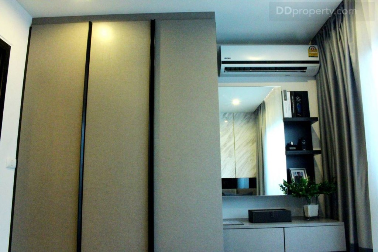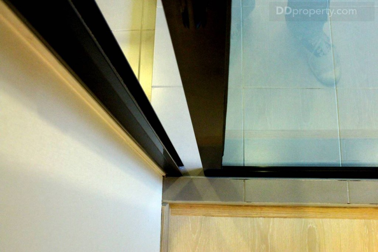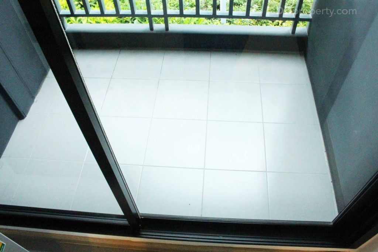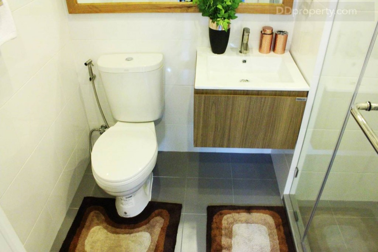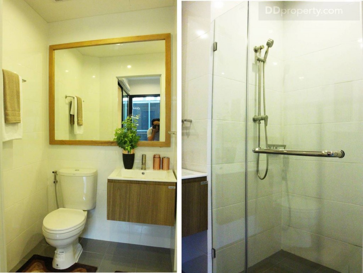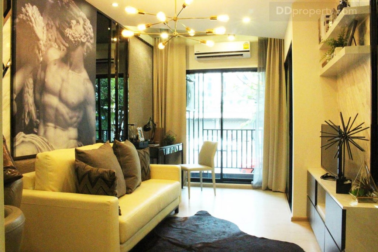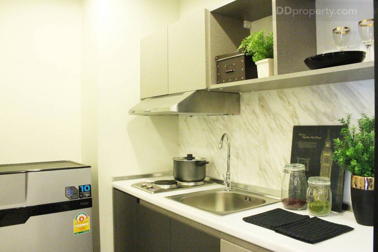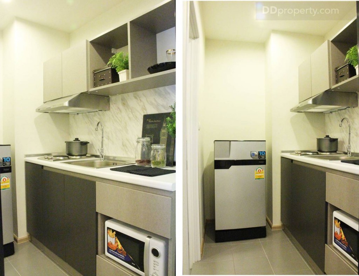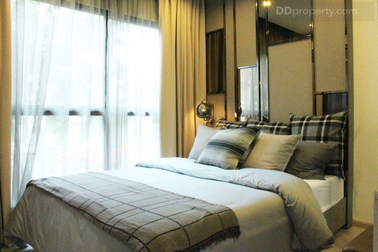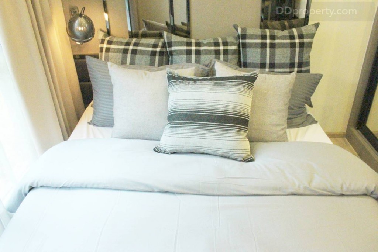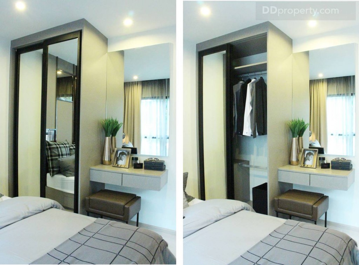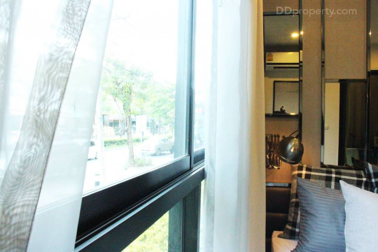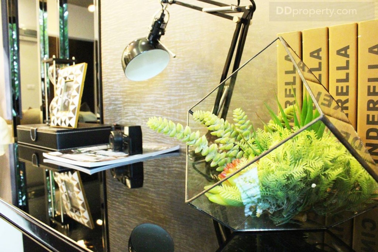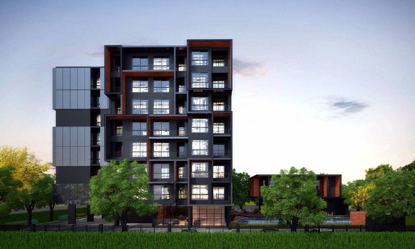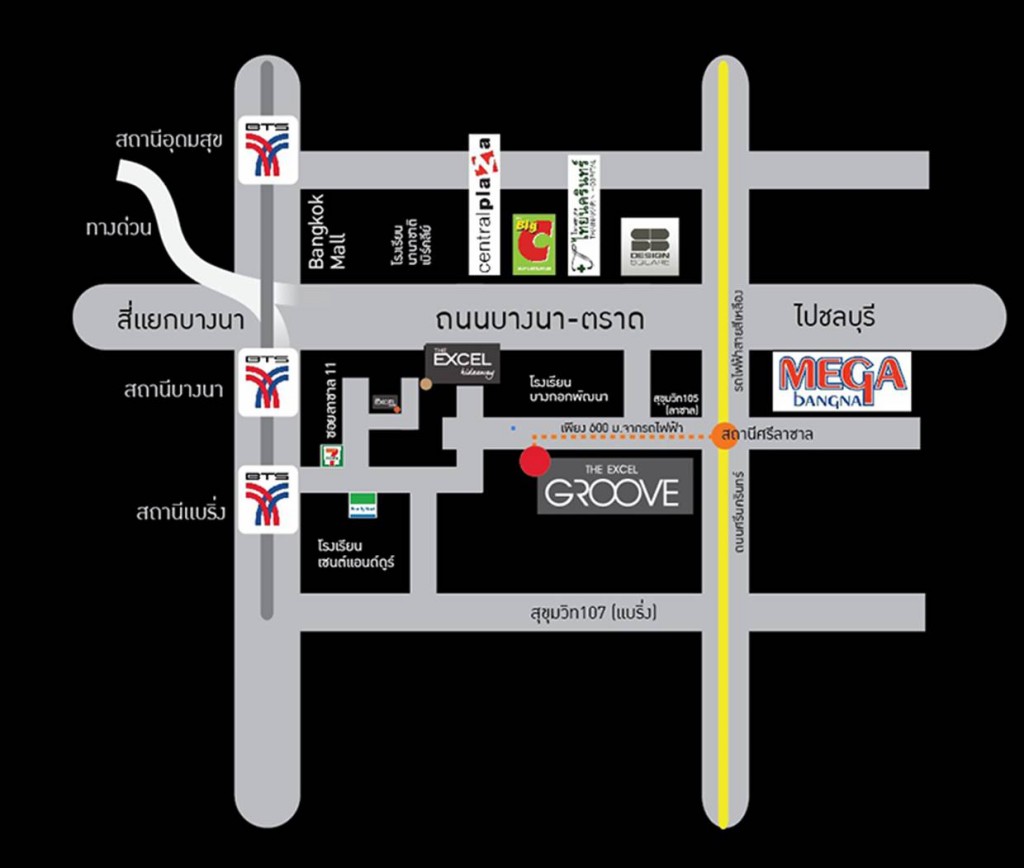CARAPACE Hua Hin-Khao Tao one of the interesting projects which is not far from Hua Hin. It is located at Khao Tao beach near Petchkasem road. There are many room types available. The space varies between 26 to 43.53 square meters. Full facilities access in the common area whether it be the Grand Lobby, All Day Dining, Fitness, Swimming Pool, Water park, Beach Club. The price starts from THB3.5 million.
All Inspire Development has launched a fresh project “The Excel Groove,” 8-storey condominiums situated in Lasalle 52 Alley. Nowadays, there are great demands for residences within the proximity of public transits, from the people who pursue urban lifestyle. However, the number of supplies are even greater, many developers are continuously launching various projects to serve the demands that grow along the advancement of infrastructure and the progression of metropolitan rapid transit. Likewise, the challenge lies in how captivating each project can carry out, and that is what this developer is delivering. After the succession of the previous four “The Excel” projects that all units are almost sold out, The Excel Groove comes with the total of 655 units with the attractive starting price at 990,000 Baht/Sq.m. The project consists of five low-rise condominiums, divided into 3 phases with the first one having all units sold out. The project’s values worth at 1,200 MB and there are still other two phases available; when there are pre-sales for the second and third phase, it’s presumed to finish the deal within a short time as the project is demanding by buyers and investors.
(Reviewed: 19 May 2016)
Project Name: The Excel Groove
Developer: All Inspire Development Company Limited
Address: Lasalle 52 Alley, Lasalle Road (Soi SUkhumvit 105), Bang Na, Bang Na, Bangkok
Call: 095-558-8456
Website: www.excelcondo.com
Project Area: 2-0-24.7 Rai (Phase 1), Total area (3 phases): over 7 Rai
Project Type: Five 8-storey condominiums with 655 total units, now available 182 units in phase 1
Pre-Sales: 28 May 2016
Maintenance Fees: 40 Baht/ Sq.m./ Month (1-year advance payment)
Sinking Fund: 600 Baht/ Sq.m.
Construction Progress: Waiting for EIA approval (Environmental appraisal), Construction is expected to begin in May 2016
Expected Completion: At the end of 2560
Parking: 40 % of residential units
Security System: CCTV throughout the project, 24-hour security guards, Key Card Access, Digital Door Lock from Samsung
Facilities: Lobby, Swimming Pool, Fitness, Library, Gardens, Shuttle service to BTS
Starting Price: 990,000 Baht
Average Price/Sq.m.: 39,600 Baht
Average Rent Price: 7,000 – 8,000 Baht
Unit Type (Fully Furnished):
Type A: 1-Bedroom Size 25 Sq.m.
Type B: 1-Bedroom Size 27.50 Sq.m.
Type C: 1-Bedroom Size 30 Sq.m.
Project Details
The Excel Groove is a project of 8-storey condominiums on the area over seven rais, situated in Lasalle 52 Alley, Soi Sukhumvit 105. The project consists of five residential buildings, three phases with the first one available at the moment. The total unit of the project is 655 and the first phase has 182 units. Unit type in the first phase are 1-bedroom units with different room sizes ranging from 25-30 Sq.m. Moreover, there is a retail space of 2,000 Sq.m. in the front area of the project, which is expected to begin the construction at the end of this year.
The project is currenty waiting for EIA approval and scheduled to begin the construction in October. The EIA approval is expected to be completed in September this year and the whole project is anticipated to be completed within the next year. The buildings will be designed in a mix of white, grey and brown tones, under the concept “Luxury Loft.” Perceived dimensions can be seen through accentuated-design on the facade.
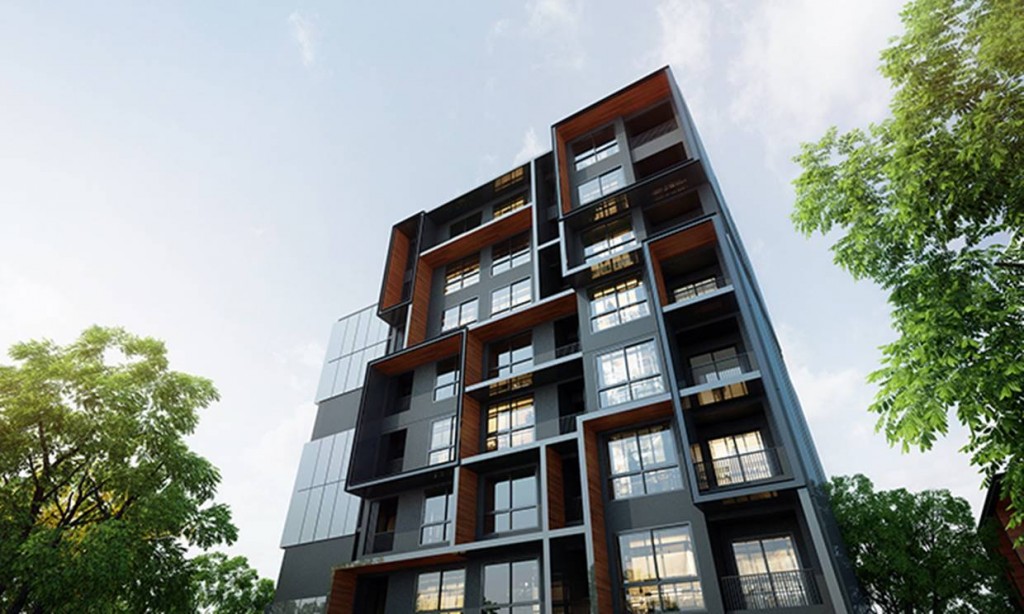
The facade exposes in stylish design that comes with accentuated parts on the facade. The white, grey and brown tones give a sense of modern and cozy residence
Besides lush recreational areas around the project areas, the developer decided to have the facilities separated from the residential area, with the feel of clubhouse where you can mostly find in housing projects. On the first floor of the clubhouse, there are infinity-edge swimming pool and a coffee shop, while the second floor is the fitness with professional exercise machines. In terms of security system, there are CCTV throughout the project areas and 24-hour security guards. Exclusively, there’s a shuttle bus service, delivering residents to BTS Station, and from the station back to the project.
Master Plan

The first floor comprises of lobby, juristic person office, mail boxes, two passenger elevators, park and parking that can accommodate cars at 40% of the unit (included double parking)
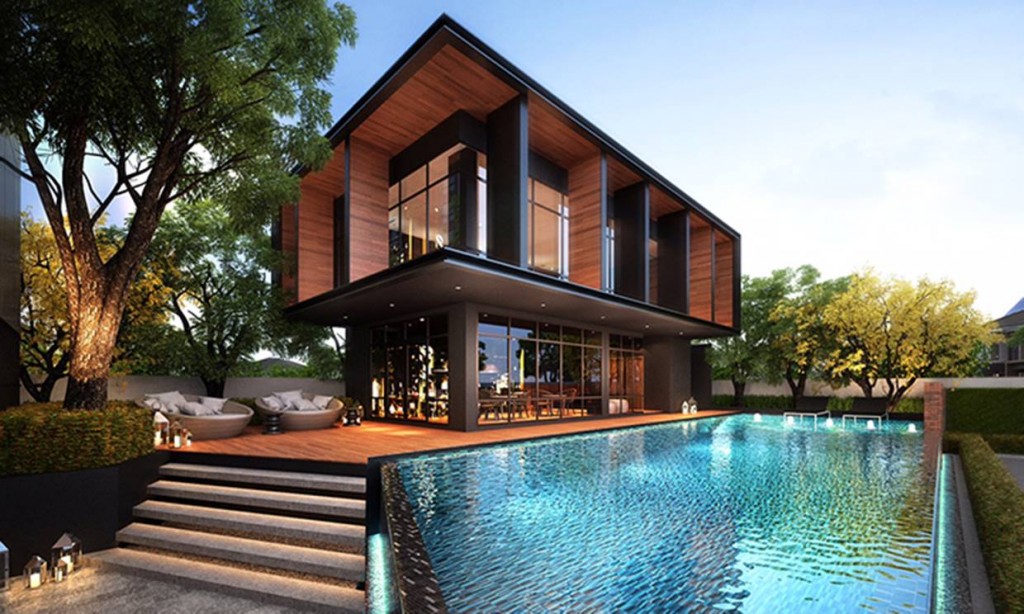
The clubhouse area of the project, swimming pool, coffee shop, and fitness on the second floor (simulated picture)
Unit Plan
Show units review
Type A: 1-bedroom 25 Sq.m.
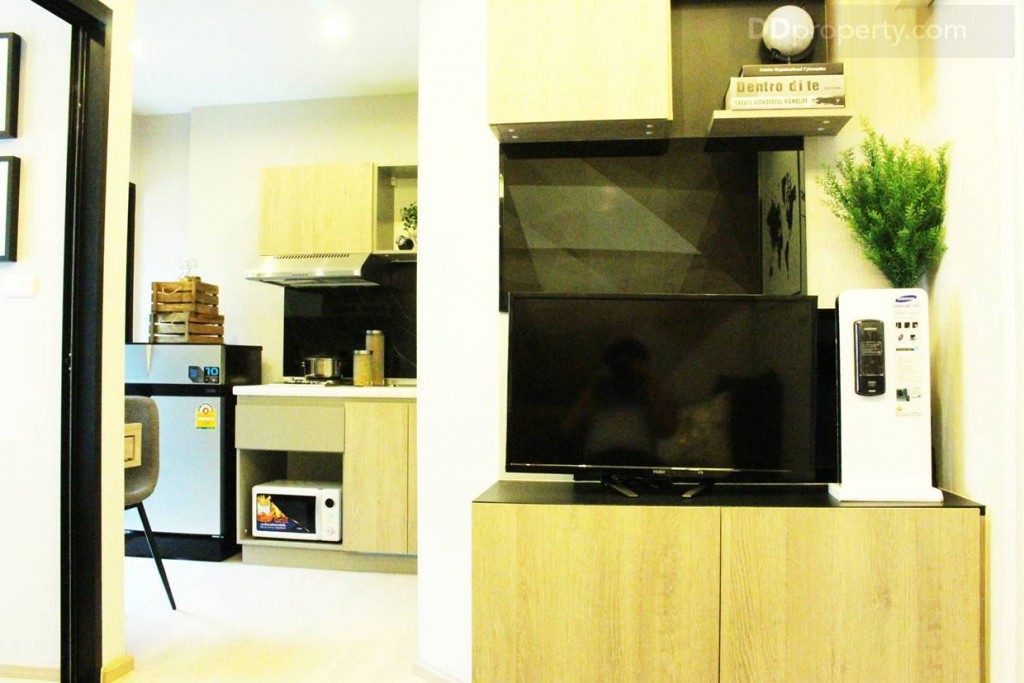
The room entrance is digital door lock from Samsung and the storage in the picture can be occupied as a shoes cabinet
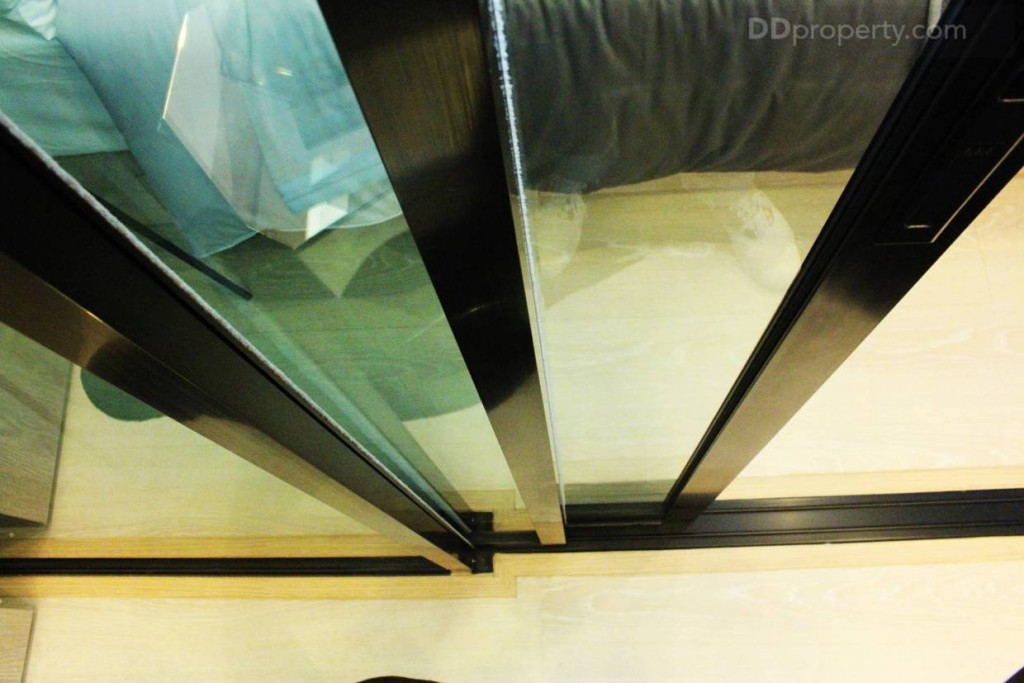
The sliding door to the bedroom is framed with black aluminum and made with material of tinted glass
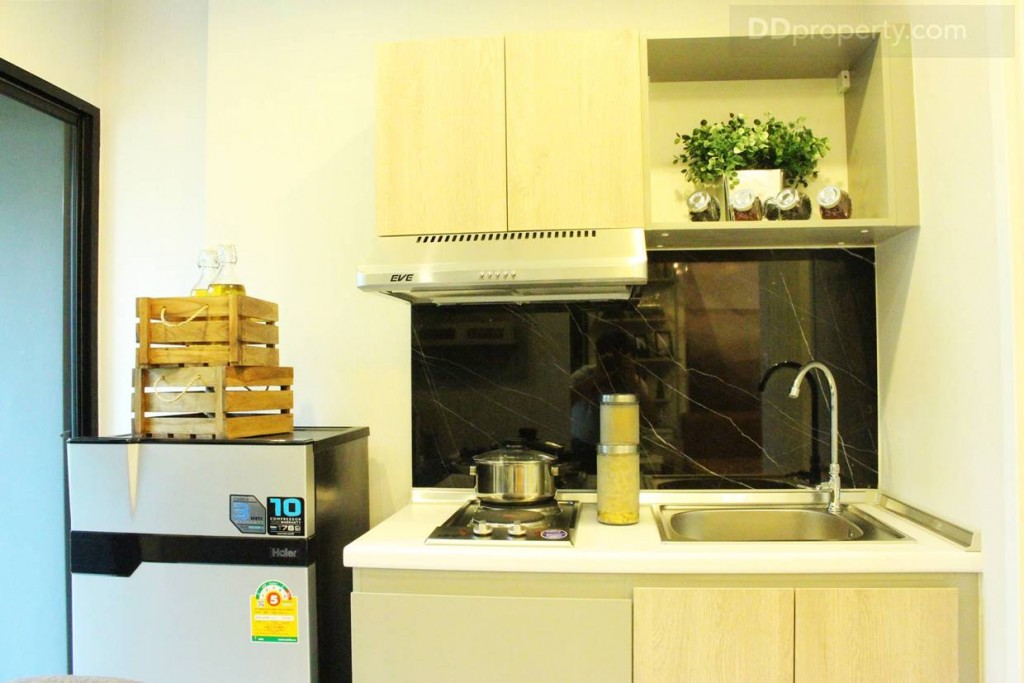
The kitchen set is provided including the hob, hood (from EVE) and sink. The fridge beside is not provided
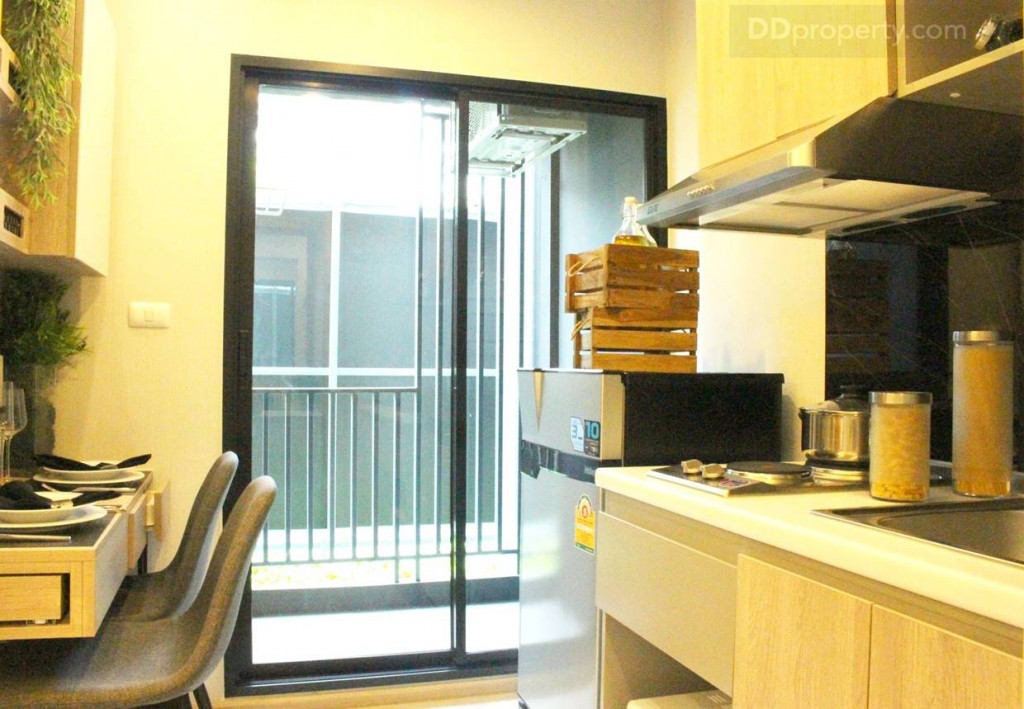
The kitchen is located near the balcony to help ventilate the smokes and smell. However, the hood is provided to alleviate this issue
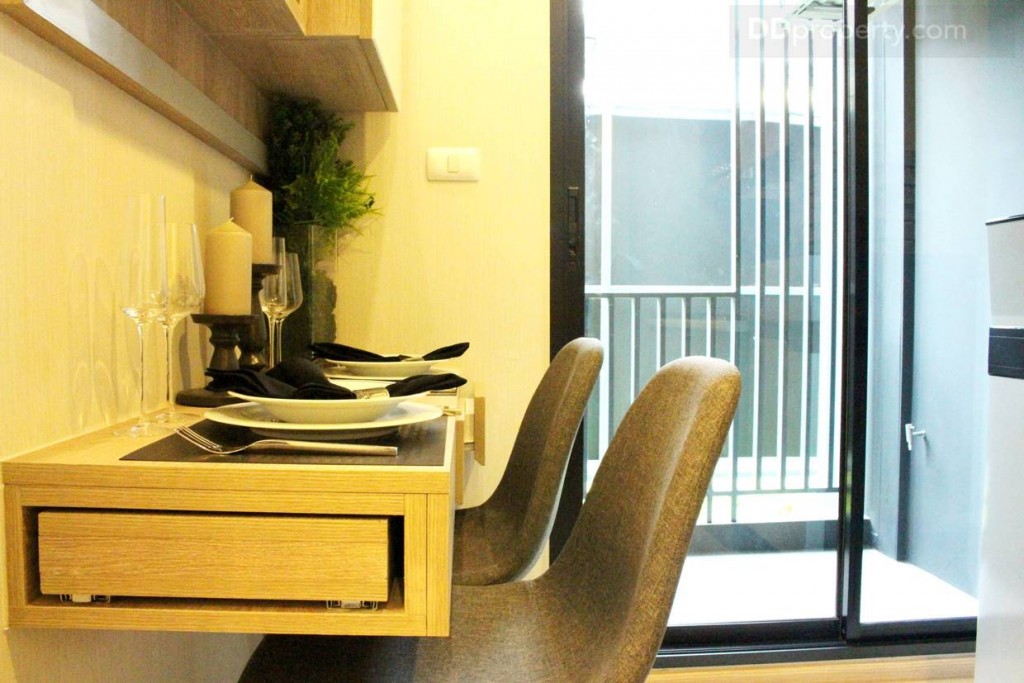
The project provides a built-in dining table for two people. However, there’s a third table that can be pulled out to accommodate another person
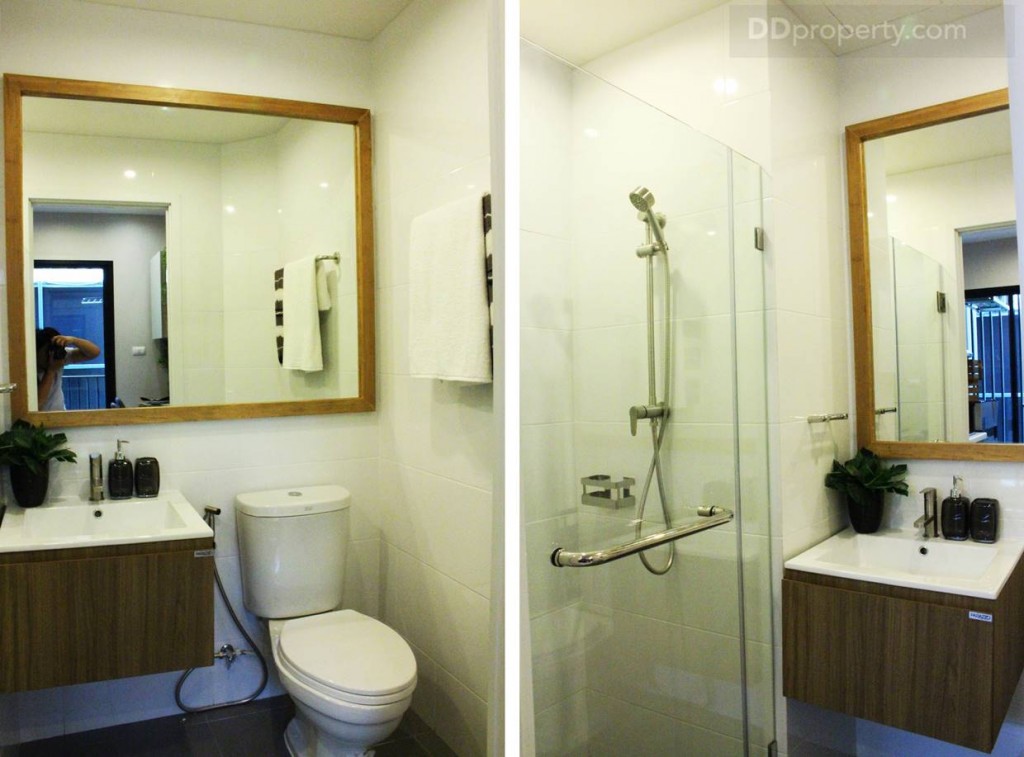
The bathroom comes with a partition for the shower room (hardly find in the projects with starting price below 1 MB
Type B: 1-bedroom 27.5 Sq.m.
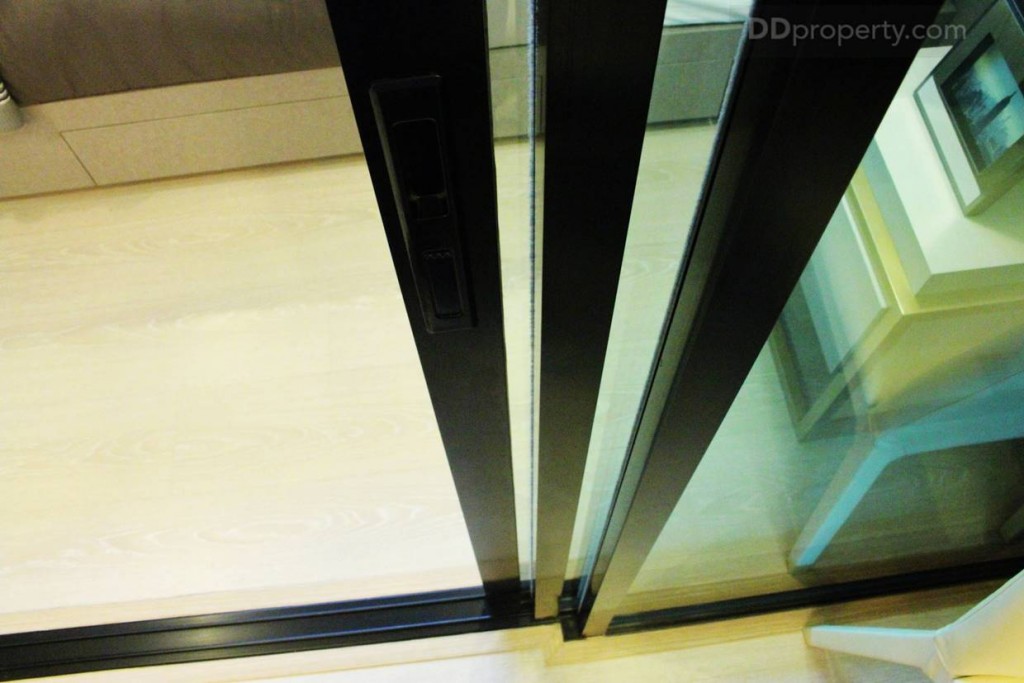
The sliding door between living area and bedroom is made with clear glass of green tone and framed with black aluminum. It’s a three-part sliding door
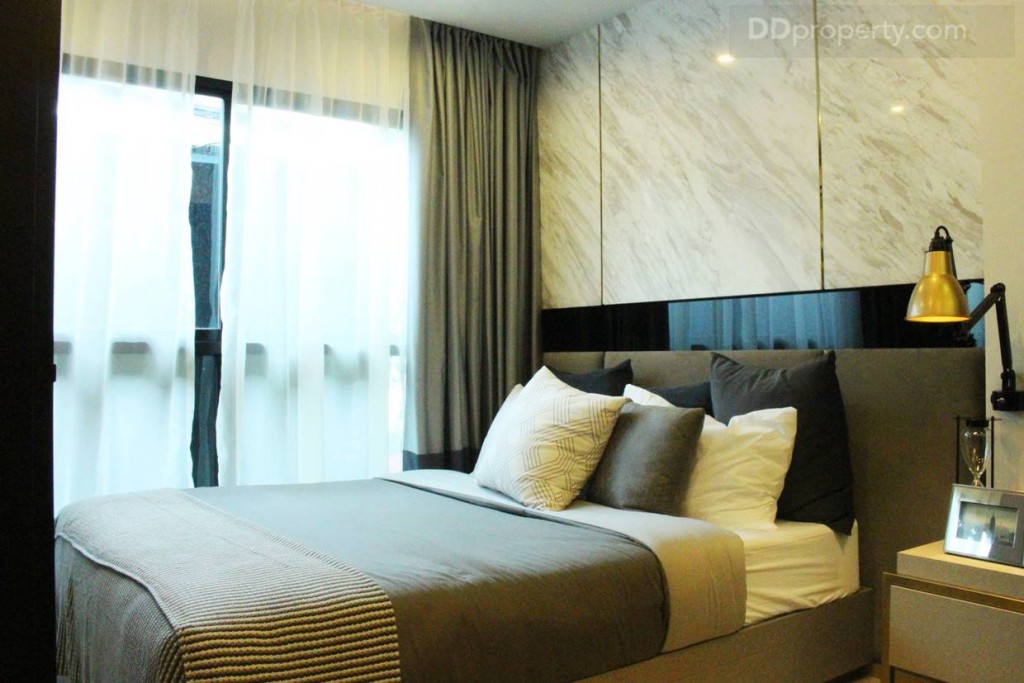
The wall of the bedroom is the interior of the show unit. The actual one comes with plain whitewashed concrete wall
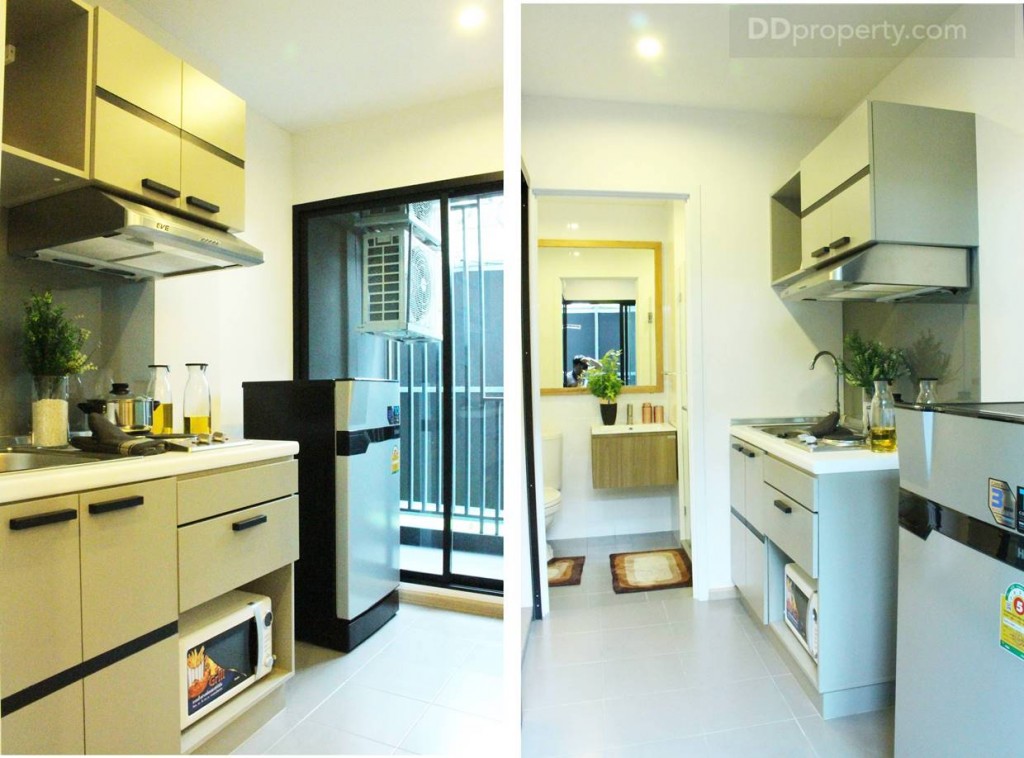
The flooring of the kitchen is Granito tiles that is convenient for cleaning. The sliding door helps to block the smokes and smell to enter the living area (unit type A does not provide)
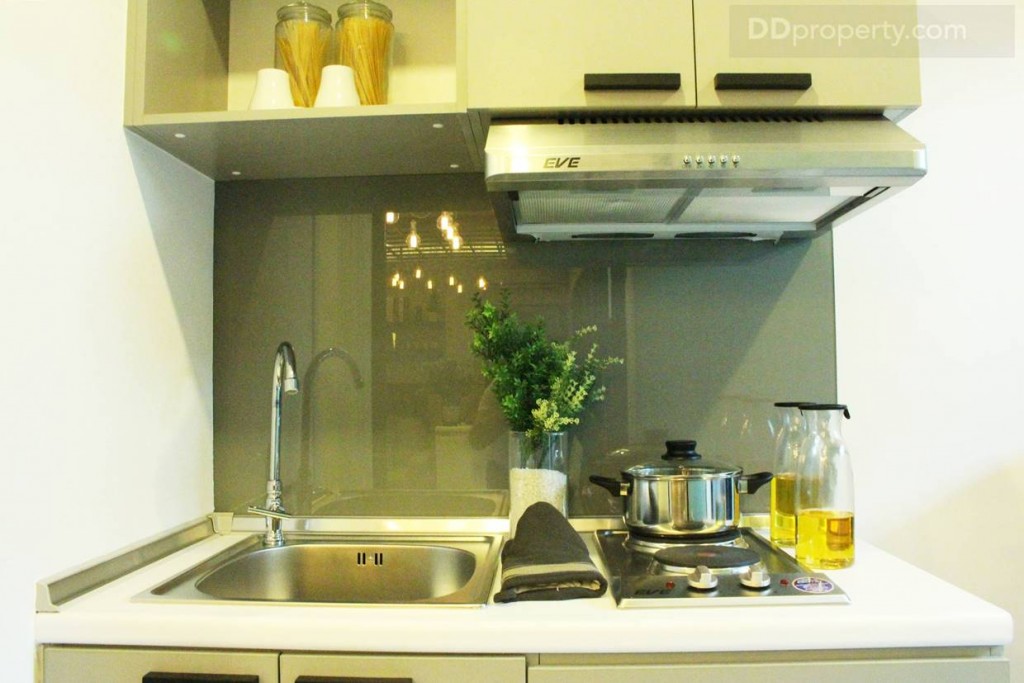
Hob and hood from EVE, the wall above the sink is polished material from Granito, convenient for cleaning
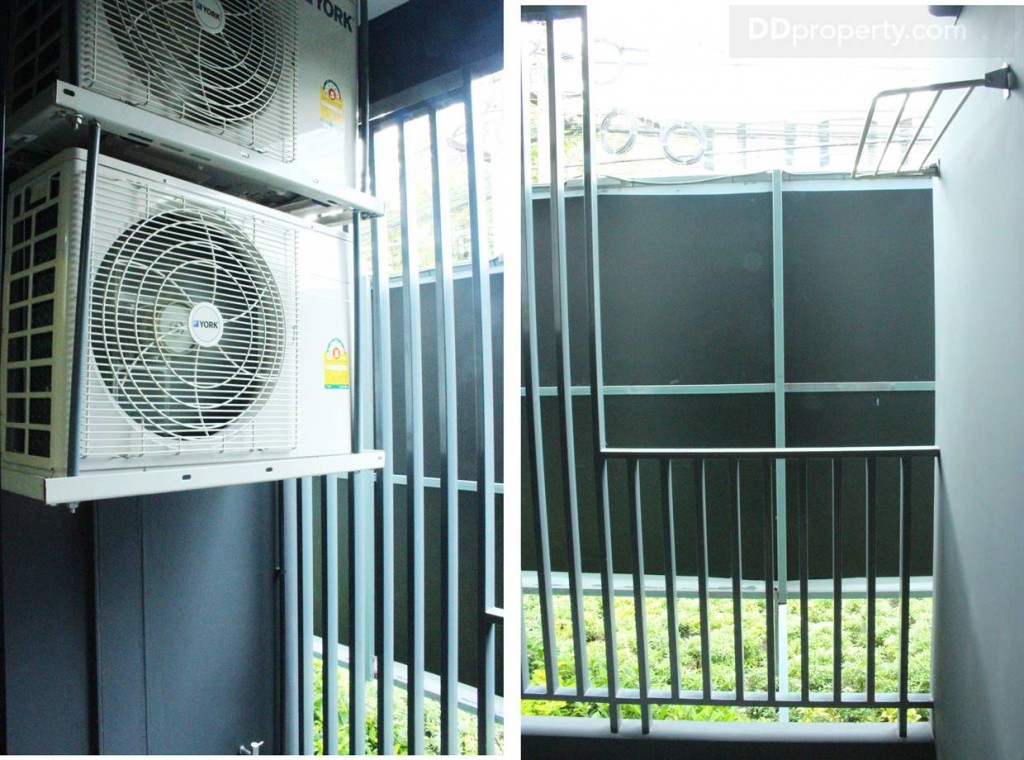
You can buy in a front-load washer and set up in this area (water and electrical system are well set). There’s also a rail for hanging your clothes
Type C: 1-bedroom 30 Sq.m.
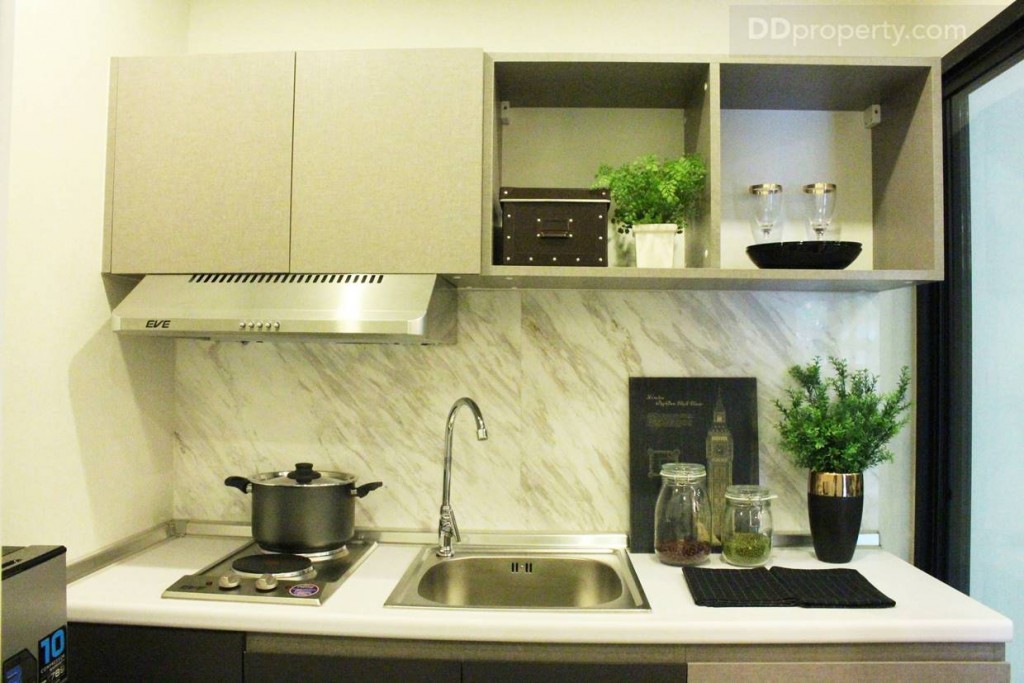
Hob and hood from EVE, the wall above the countertop is marble-pattern polished material in, which is convenient for cleaning
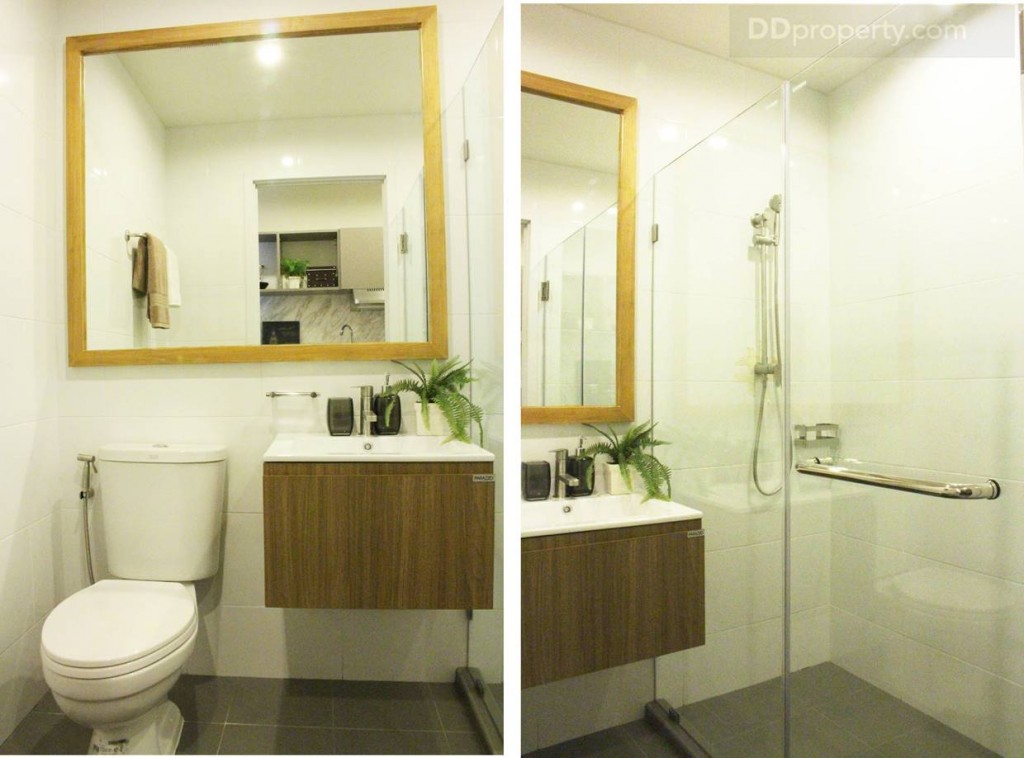
Bathroom sanitary from American Standard. Provided with broad window and a partition for the shower room
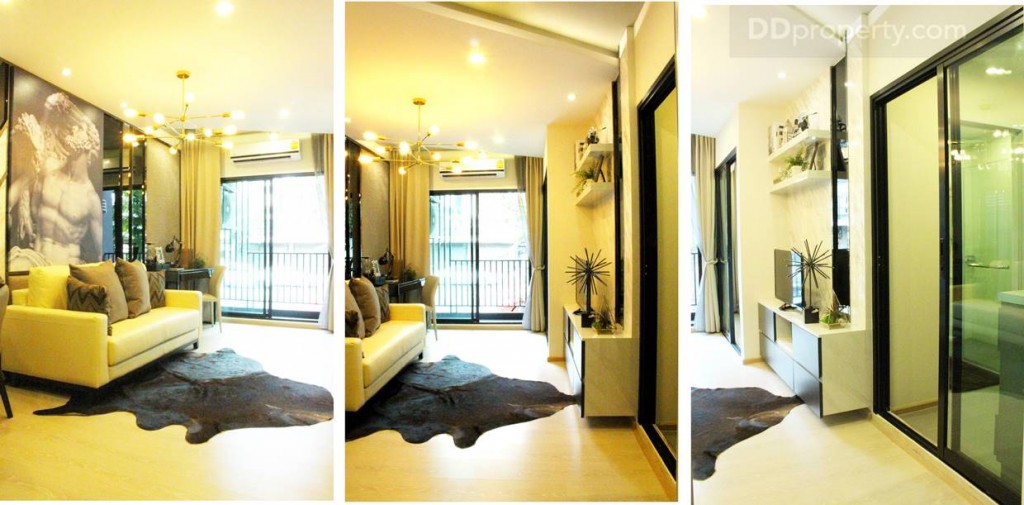
The unit type comes in longitudinal floor plan where the first area you will find is the entire space of living area. The kitchen and bedroom are located separately in other zones
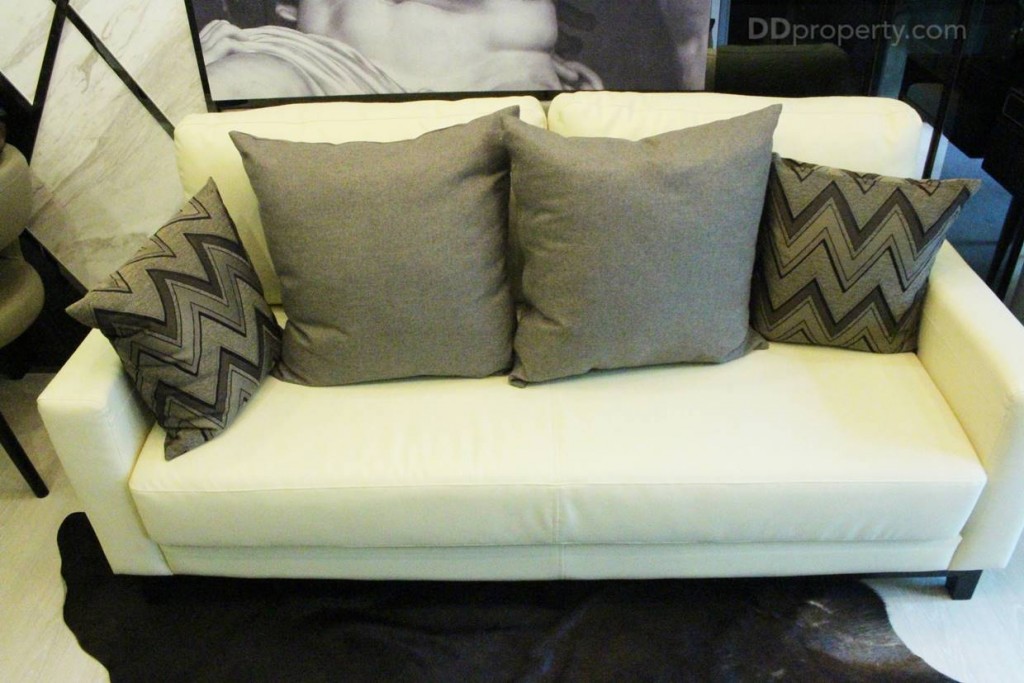
A 3-seat sofa with a unique design from the project, each unit type comes with different sofa (or same quality ones)
Location
It’s undeniable that the closer BTS or MRT is, the more attractive residence is. Residences near the public transits are what aspired by developers, favored by consumers, and promising in the eyes of investors. While lands along BTS Sukhumvit Line are rising in its prices, those in the area of project (Bearing Station), still have the lower prices and certain opportunity to grow in the future, as there’s upcoming expansion of the route into Samut Prakan district. Another good news is there’s an upcoming Yellow Line that will pass Sikarin Junction (600 m. away from the project). In terms of connectivity, you can easily access Srinagarindra Rd, Thepharak Rd, Bang Na-Trat Rd, and Sukhumvit Rd.
The Excel Groove is situated in Lasalle 52 Alley where you can find an array of commercial buildings that comprise of retails, eating places, and services. There’s Bangkok Patana School in the vicinity and Sikarin Hospital that’s 800 m. away from the project. As the public transit “Yellow Line” is still in progression, the closest station at the moment is Bearing Station of the Green Line that situated 4 km. away, or 10-minute drive from the project.
Getting There
Route 1: From Sukhumvit Rd, enter La Salle Rd and go straight along the alley, heading towards Srinakarin Junction. The project is on the right next to Lasalle 52 Alley, 600 m. before Srinakarin Junction.
Route 2: On Srinagarindra Rd, enter Lasalle Rd at Srinakarin Junction. Go straight for 600 m., the project will be on your left, ahead of Lasalle 52 Alley.
Route 3: From Bang Na-Trat Rd, enter Bang Na-Trat 30 Alley which will lead you to Soi Sukhumvit 105 (Lasalle Road). Then go straight for 600 m., and turn right into the project at the other side of the road.
Route 4: From expressway, exit to Bang Na-Trat Road, heading towards Srinagarindra Road. Once you are on Srinagarindra Rd, turn right at Srinakarin Junction into Lasalle Road. Go straight for 600 m., the project will be on your left.
BTS
Bearing Station (4 km. away)
Si La Salle Station (upcoming Yellow Line) (600 m. away )
Lifestyle Amenities
ZURU: Japanese Delicious
Japanese restaurant that serves both original tastes and fusion styles. The menu includes Sushi, Sashimi, Tempura, Tonkatsu, Donburi and Steak. Located in Sikarin Mall (in front of Sikarin Hospital)
AM Steak and Salad
The famous steak restaurant of the area, serving a variety of steaks that comes with full volume in each dish. Open from 10 am. – 9 pm. and the starting price is only 59 baht.
Rot Fai Train Night Market
A vintage-style hangout place that comprises of myriad commodities, and bars along live music; the place is very popular on Friday and Saturday night
Analysis
Benchmark
Aspen Condo
Developer: Mana Patanakarn Co., Ltd.
Address: Lasalle Road (Soi Sukhumvit 105), Bang Na, Bang Na, Bangkok
Website: Aspen-condo.com
Project Area: 3-3-78.1 rai
Project Type: Two 8-storey buildings with 425 units, unit type: 1-bedroom
Unit Type: Type A (23.80-24.30 Sq.m.) Type B (26.20-27.10 Sq.m.) Type C (34.30 – 35.00 Sq.m.)
Starting Price: 1.50 MB
Average Price: 66,000 Baht/ Sq.m.
iCondo Sukhumvit 105
Developer: Bright Development Bangkok Company Limited
Website: www.pf.co.th/condominium/icondo/sukhumvit105/
Project Type: Six residential buildings, two parking buildings with 8 storeys and 7 storeys, Total unit is 1,384
Address: Lasalle Road (Soi Sukhumvit 105)
Project Area: 14-3-71 Rai
Unit Type: 1-bedroom 30 Sq.m., 2-bedroom 47 Sq.m.
Starting Price: 1.53 MB
Average Price/Sq.m.: 52,000 Baht/Sq.m.
Summary
Rasalle Road is the admiring location of many developers due to the nearby BTS, which is scheduled for the expansion into Samut Prakarn district soon. And when the expansion is completed, land and unit prices in the proximity will surely rise. At the moment the closest BTS station is Bearing Station where it takes about 10-minute drive to reach or you can take the shuttle bus service provided from the project to reach and get back to the residence. The good news is there’s an upcoming MRT Yellow Line with Si Lasalle Station situated only 600 m. away from the project. Other attractive points of The Excel Groove are the low starting prices that come with the feature of fully-furnished unit. Although the first phase is already sold out within a couple days, there are other two phases available; and acquiring units here will surely be worthwhile in the future.
