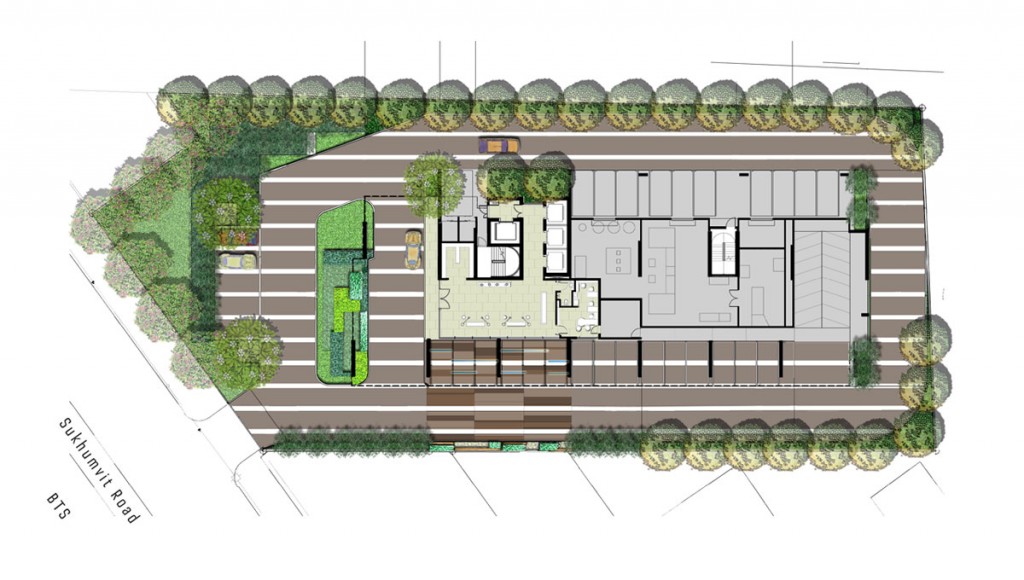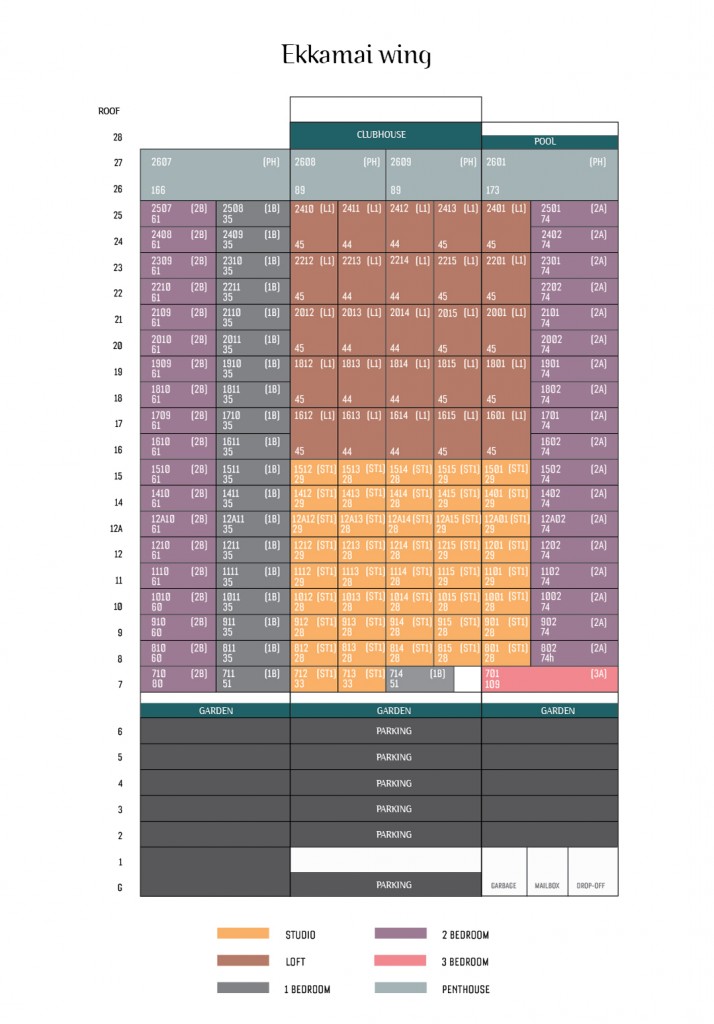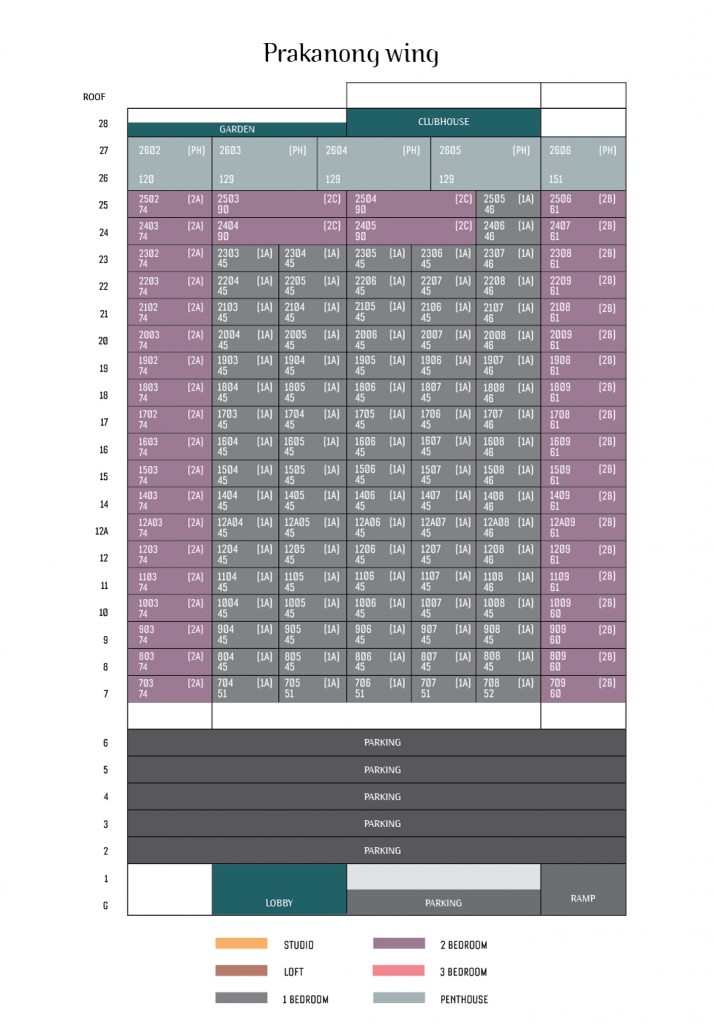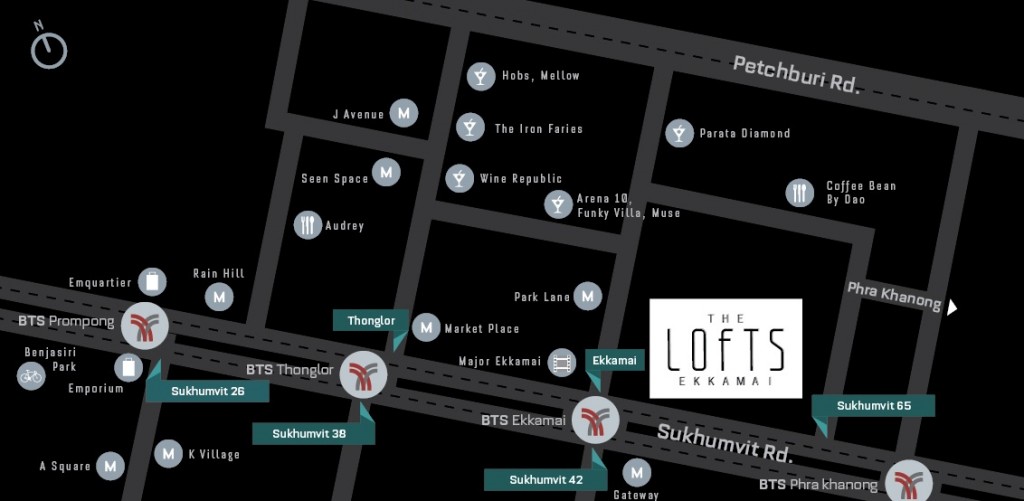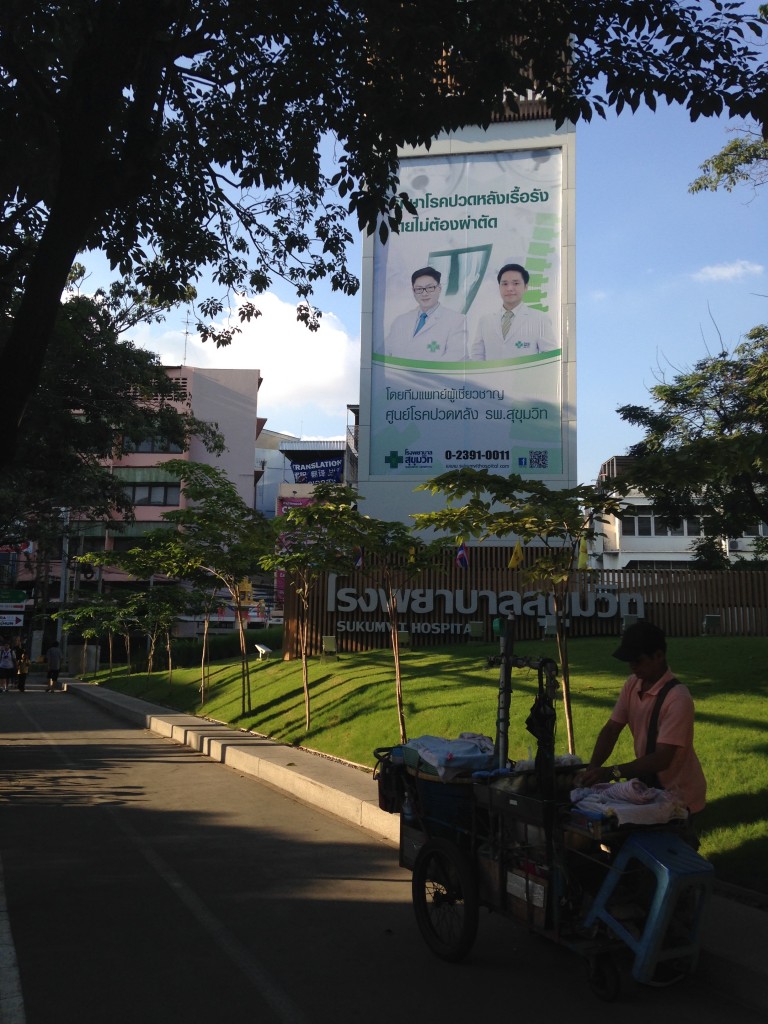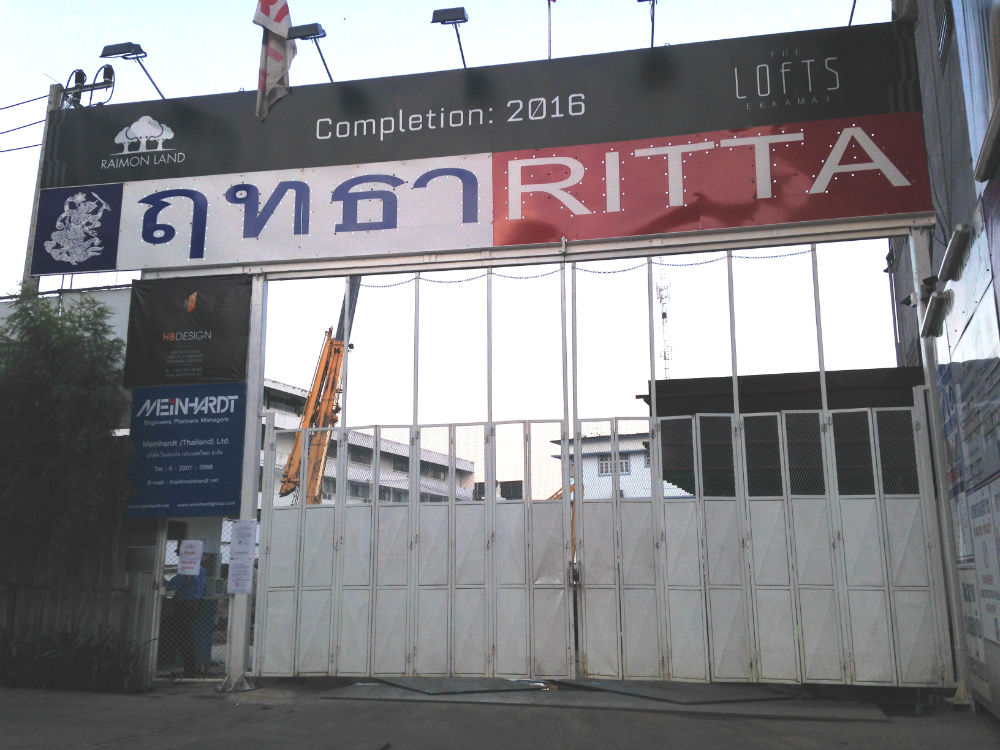CARAPACE Hua Hin-Khao Tao one of the interesting projects which is not far from Hua Hin. It is located at Khao Tao beach near Petchkasem road. There are many room types available. The space varies between 26 to 43.53 square meters. Full facilities access in the common area whether it be the Grand Lobby, All Day Dining, Fitness, Swimming Pool, Water park, Beach Club. The price starts from THB3.5 million.
The Lofts Ekkamai by Raimon Land is located on the prime location in the CBD of Ekkamai that is in the vicinity of populous commercial and business district and entertainment zone, but also within an inch of BTS Ekkamai, so it receives the best of both worlds. The area of Ekkamai covers extensively around the centre of the city’s downtown, along Middle Sukhumvit, on which a number of overseas homebuyers have wanted to have a house. There are also schools and hospitals within easy reach. So The Lofts Ekkamai received a great rush-on and was sold for the exorbitant price. At present, the area of Ekkamai is hugely popular that each square wah in this zone is worth 1.2 – 1.5MB, resulting in the average sale price of the local condos going above Bt 150,000/sq.m.
Project Details (Latest Updated on December 9th, 2014)
Project Name: The Lofts Ekkamai
Developer: RML (Raimon Land)
Address: Between Soi Sukhumvit 63 and 65 and 150 metres from BTS Ekkamai station
Project Area: 1-3-83 rais of land
Project Type: 28 storeys of 263 partially-furnished living units (7th – 27th fl) and 158 parking lots (1st – 6th fl). Consisting of Ekkamai Wing and Prakanong Wing. The residential
Lifts: 3 passenger lifts and 1 service lift.
Layouts:
Ekkamai Wing (lying to the north):
– Studio
Type ST-1 [28-29 sq.m.] (The second largest group of units)
Type 1B [35 sq.m.]
– 1 bedroom
Type 1B-G [51 sq.m.]
Type 1C [51 sq.m.]
– 2 bedrooms
Type 2A [74 sq.m.]
Type 2B [60-61 sq.m.]
– Loft
Type Loft 1 [44-45 sq.m.]
– Penthouse Type PH 5 [166 sq.m.]
Prakanong Wing (lying to the south) :
– 1 bedroom
Type 1A [45 sq.m.] (the largest group in number, now sold out)
Type 1AG [51 sq.m.]
– 2 bedrooms Type 2A [74 sq.m.]
Type 2B [61 sq.m.]
– Penthouse Type PH 2.5 [129 – 151 sq.m.]
Selling Rate: 80%
Expected Completion: 3rd Quarter 2016
Sinking Fund: Bt 600/sq.m.
Maintenance Fee: Bt 40/sq.m. a month
Latest Selling Price: 4.4MB/unit
Average Selling Price: Bt 150,000 – 200,000/sq.m.
Project Details
The Lofts Ekkamai Review
- Facilities
Lobby: The G floor is composed of a business centre, mailroom, multi-function room, lift foyer, and corridor. Ceramic tiles and ceiling-recessed AC laid throughout. Gated entrance and elevators with key card lock.
The garden on the 7th floor
Facility Floor: On 28th floor there are the sky lounge along with the garden, fitness centre together with saunas and steam rooms, 25-m long and salt-water infinity edge pool, and poolside walk way laid with stones, sand, rocks and wood and lined with undergrowth.
- Floor Plans sorted by Ekkamai Wing and. Prakanong Wing (15 units/ fl on average)
Ekkamai Wing:
The north wing, overlooking Ekkamai road and Thong-lo road with the best vantage point for Sukhumvit Hospital. This newly hospital blocks views of Tat Thong temple by good chance; this unsighted view of that temple is better off kept at bay, otherwise would somewhat affect the selling to Thai buyers. The wing is made up of all studio and loft (1 bedroom).
Prakanong Wing:
The south wing that receives the best airflow and orients towards Rama 4 road. The view from this building is expansive and majestical.
Note: The units on the west side of Prakanong wing consist of 2 bedrooms located from 16th floor onwards and allowing for daylight and Chao Phraya river view.
Unit Layout Review
Each loft 1-bedroom has 2 in-house floors in size ranging from 44 – 45 sq.m. The lower floor consists of kitchen and living room with a 3.1 metre high ceiling. The upper floor contains a bedroom 2.8 metre high from floor to ceiling. The combined ceiling height would be around 5.9 metre high from the lower floor to upper floor’s ceiling.
One highlight is the custom feature to choose the colours of tiles and wall coverings as desired. There are 4 available custom options including Beige, Grey, White and Brown colours.
Furnishings: Partially Furnished.
AC: Wall-fixed. The studio type gets 1 AC, 1-bedroom type is equipped with 2 ACs, 2-bedroom type is offered with 3 ACs and 3-bedroom type is given with the most of 4 ACs.
The sample of 1-bedroom at the sales gallery.
- Door: Laminate wood door with a lever and parts from Dorma, VBH or equivalent.
- Kitchen: It’s equipped with an artificial stone counter bar, kitchen set from Fisher & Paykel or equivalent, ceramic electrical hob from SMEG or equivalent (1-bedroom got a 2-ring hob, 2-bed or larger got a 4-ring hob) and hood from SMEG or equivalent.
- Bathroom: There is a glass partition separating wet and dry zones. The bathroom is equipped with bathroom sanitary from American Standard, Cotto, or equivalent, but no bathtub. Also hot/cold water lines run and the water heater installed. Ceramic-stone tiles throughout.
- Living Room: This room comes empty. The entire floor is laid with ceramic tiles the size of 600×600 mm.
- Balcony: It sizes 1×2.9 m (width x length). The frame is made of aluminium and the door is safety glass. The 3-door can slide open. There is a door to the room that stores a compressor and laundry machine. The handrails made of wrought iron painted with power coat. The balcony also comes with an outlet and faucet for laundry. The floor tiled with ceramic tiles on the concrete.
- Bedroom: A built-in wardrobe with either mirrored double doors or laminate wood doors. The 1 bedroom has a side-hung window while the 2 bedrooms has fixed window that is as long as the ceiling’s height.
Location
Sukhumvit road was divided into three sections inclusive of the Early Sukhumvit setting off from Chidlom to Ploenchit, the Middle Sukhumvit continuing from Nana to Asok, and End Sukhumvit starting from Phrom Phone to the end of the road. Dating back 10 years, when the transit-oriented properties were not that popular than now, apparently End Sukhumvit did not have the luxury to offer magnificent living experience to the local residents. But today with adjusted city planning and more demand and investment, shops, restaurants and top-grade malls have multiplied along End Sukhumvit.
But through a perspective of overseas investors, the terms and definitions of Sukhumvit road are slightly different with the Early Sukhumvit covering Chidlom – Nana, the Middle Sukhumvit embracing Asok – Onnut, and End Sukhumvit led off from BTS Bang Chak station down the road.
EKkamai is clustered with a number of high-end condos sold to all buyers both Thai and overseas. For buying a home to either occupy or invest later, The Lofts Ekkamai is not only extremely close to BTS but also within high proximity to a comprehensive list of nearby lifestyle amenities ranging from shopping centres, nightlife clubs and hangouts, schools and hospitals.
The condo abuts Sukhumvit main road and have a 150 metre distance from BTS Ekkamai road. By being located on the odd-numbered side of Sukhumvit road, it has a stronger potential for investment than if located on the other side.
In the meantime, the appreciation in the land and property prices continuously occurs and potential spaces for developing condos are running out, the transit oriented condos get the blessings in disguise allowing to be sold for the high price that is getting more expensive over time at quite a fast pace. And this is to the advantage of The Lofts Ekkamai since it’s within inch of BTS Ekkamai
Getting There
There are a multitude of public transportations all around The Lofts Ekkamai to be of use at anyone’s convenience, including public buses, taxis and public transits. But for those who drive their own cars, they could go along Sukhumvit and access the condo through the entrance that is located between Sukhumvit 63 and 65. The drawback of traveling by car is the mind-numbing traffic jam.
The Loft Ekkamai is only within 100 metres of BTS Ekkamai, which allows for numerous possibilities for adventure. To come to the condo, get off at BTS Ekkamai and out through Exit 3. After that, walking along the pedestrian path past Wat Tat Thong and Sukhumvit Hospital and the condo’s gated entrance is at hand.
Hangout Place in Ekkamai
Gateway Ekkamai is located within foot distance of The Lofts Ekkamai and being the largest community mall in this locality at present. Currently it’s under refurbishment and expansion for new eating houses and fashion shops. It’s also best known for housing various seafood restaurants and indoor snow town called Snowtown Gateway Ekkamai. Expected to be re-open in the middle of next year.
Major Cineplex Sukhumvit is also within reach of the condo and near the entrance into Ekkamai road. Another highlight is Park Lane, the community mall on Ekkamai road and a centre of a multitude of lifestyle places comprehending fine-dining restaurants, manicure, spa, clothing shops, beauty salon, bag & purse shops, and others Soi Thong-lo have Market Place, Seen Space, J Avenue, Audrey, Wine Republic, Arena 10, Funky Villa, Muse, Hobs, Mellows so on.
Analysis
Expected Returns
- The average rent of condos across Ekkamai zone ranges between Bt 800 – 1,000 per sq.m. a month. Given the latest average selling price of the condo units within this zone going by Bt 150,000 – 200,000/sq.m., the rental yield is expected to be 4.8 – 8% annually.
- Targets: Singaporean, Taiwanese and European buyers are their primary targets. Japanese will be in the secondary target group because the units don’t come with bathtubs that are the selling feature for them.
Nearby Condos
A number of condominiums are occupying this zone expanding from Asoke to Ekkamai. On this account, only high-end condo will be taken into consideration and all the low-rise are excluded. Within the vicinity of The Lofts Ekkamai, there are three transit-oriented condos to be found, 2 of which are close to BTS Phra Khanong and another near BTS Ekkamai.
BTS Ekkamai
- RHYTHM 42 by AP (Thailand) set opposite The Loft Ekkamai and behind Gateway Ekkamai. This 36-storey condominium consists of 267 parking lots and 407 residential units of 1-2 bedrooms (13 units/fl), each with a living area of 27 – 80 sq.m. in size. Starting Bt 170,000/sq.m. approximately.
BTS Phra Khanong
- RHYTHM Sukhumvit 44/1 by AP (Thailand) set out 34 storeys housing 486 living units in total ranging from 1-2 bedrooms and duplex in layouts and 35.20 – 55.20 sq.m. in sizes. Each floor contains 18 units on average and there are 270 parking lots in total. Resale price starts Bt 136,000/sq.m.
- Room 69 by Land and Houses is a 27-storey condominium offering 375 units of 1-2 bedrooms ranging in sizes from 34.2 – 82.2 sq.m. Approximately 18 units/ floor and offered for the average price around Bt 160,000/sq.m.
Summary
The selling points are majorly the excellent location coupled with the project type and unit layouts that come into various styles of great demand. It attracts overseas buyers even more with the high return on investment even though offered at relatively high prices in comparison to its competitors.
This shall be a prized asset anyone would desperately want to attain due to the fast-paced price appreciation, greatly convenient transportations, and top-tier amenities within the neighbourhood. While it’s running out of room for other condos, this comes into the advantage when raising rent.
This project review is written by Kanchana Paha, a full-time reviewer at DDproperty.com, the No.1 property listing portal in Thailand. For any questions, please email to kanchana@ddproperty.com.
For latest property news to automatically send email reports, click here for a free subscription.
