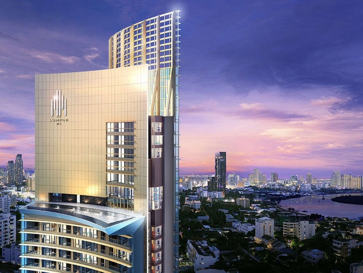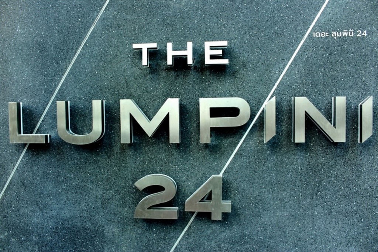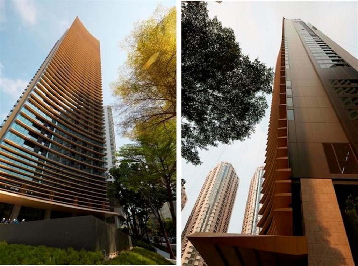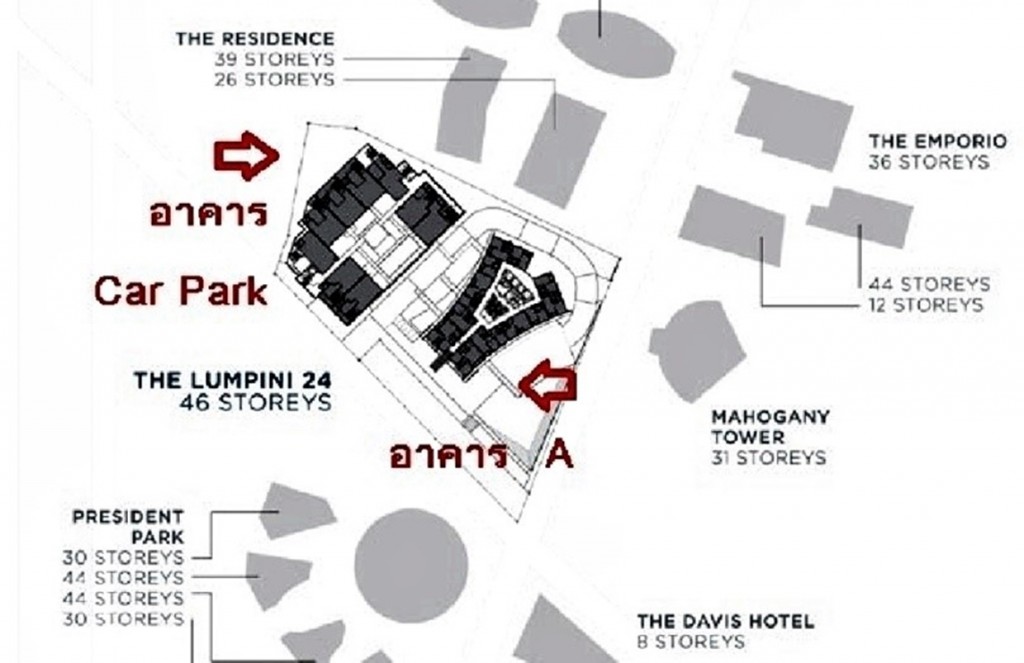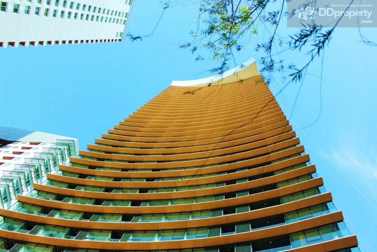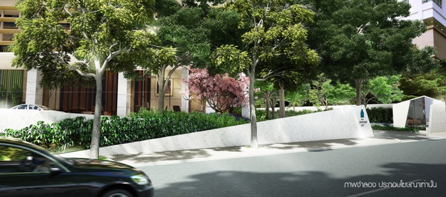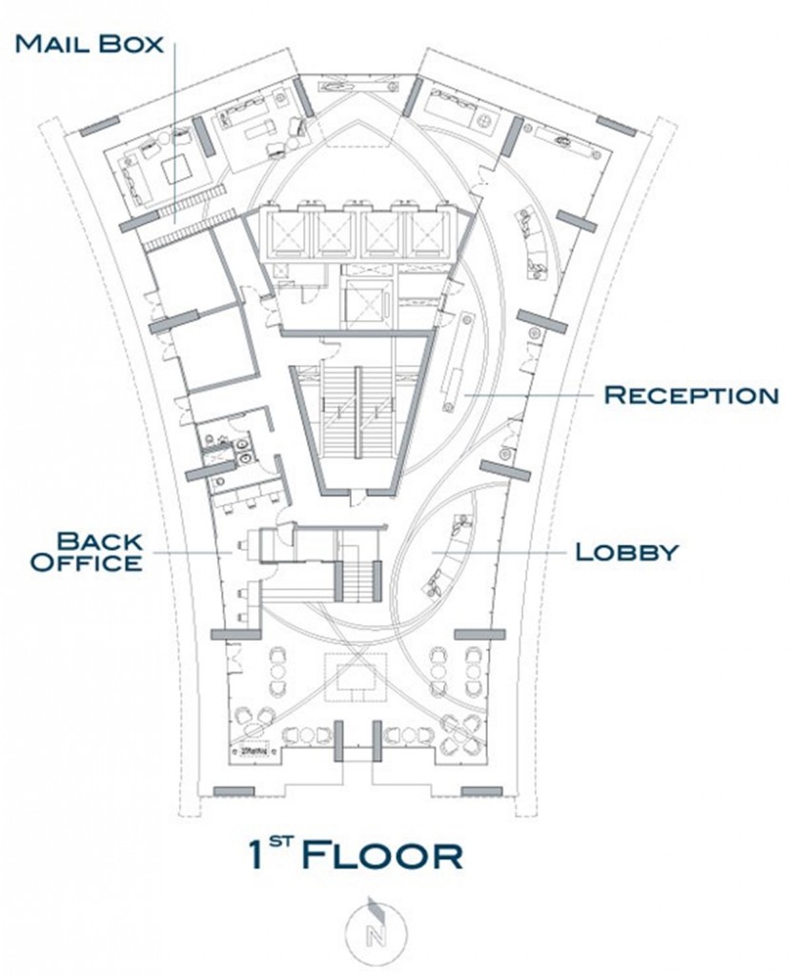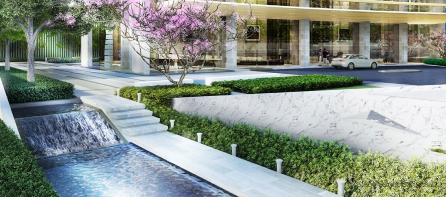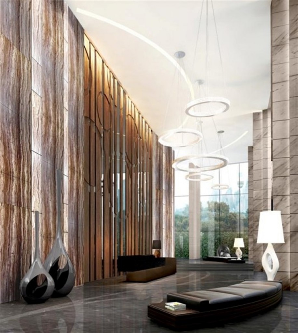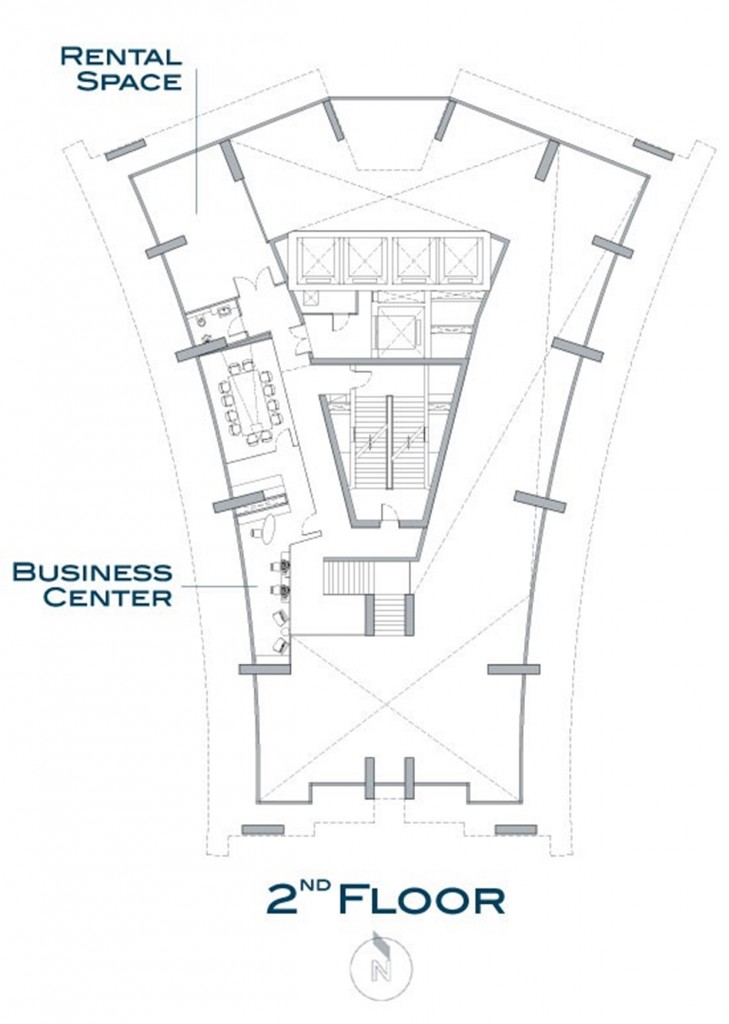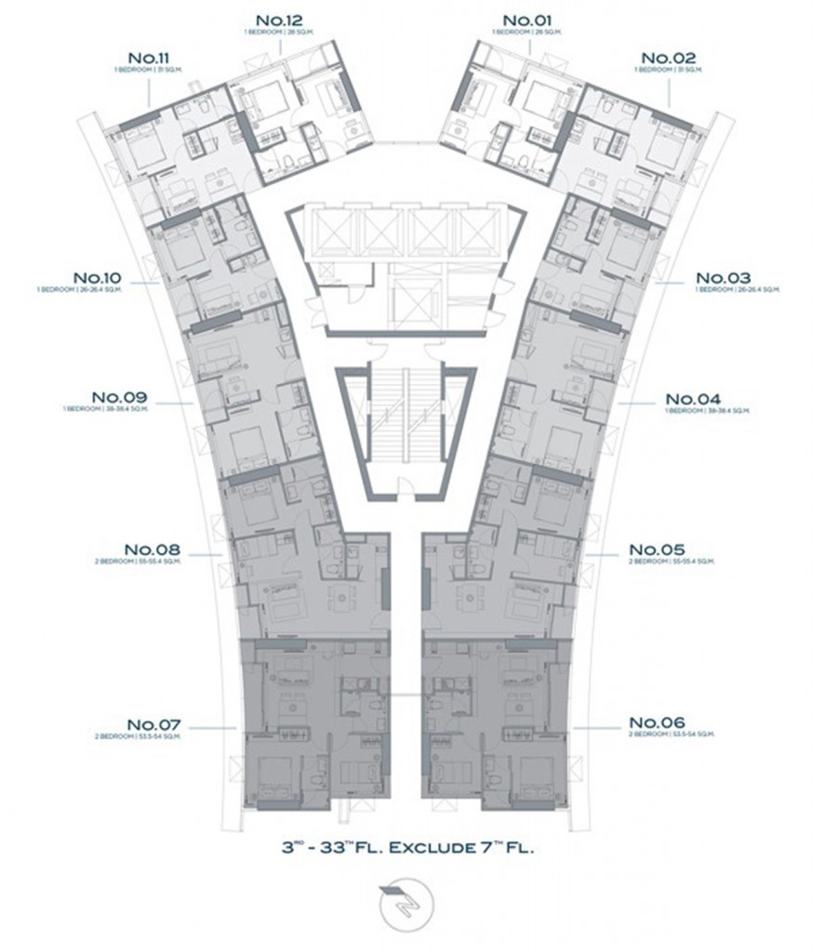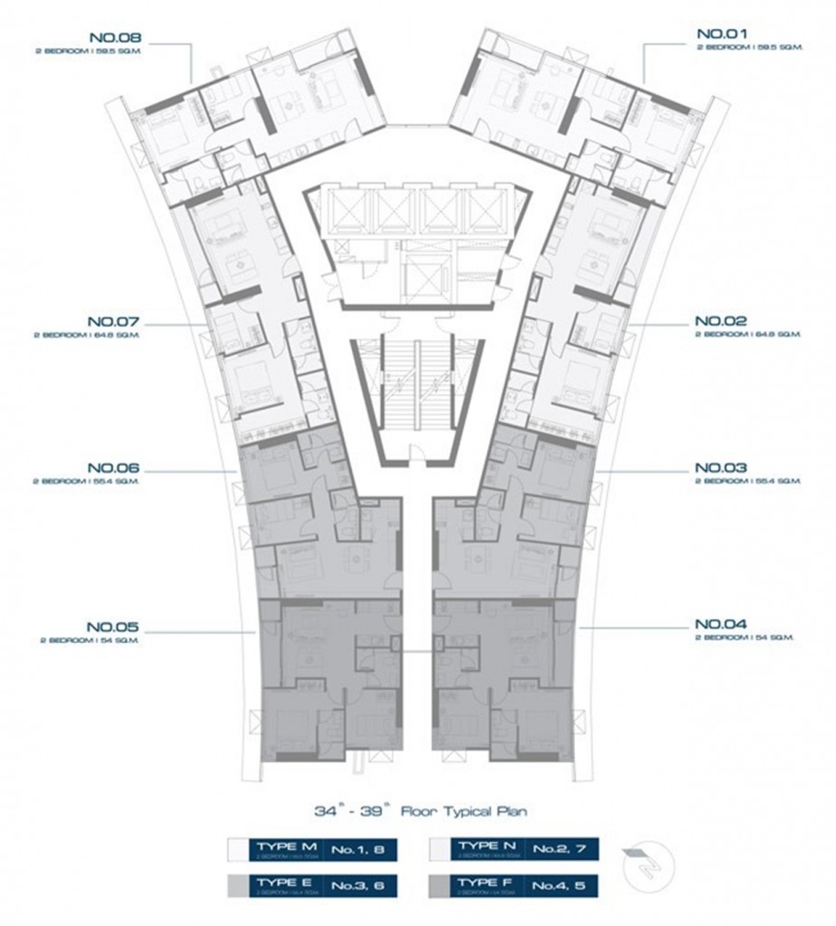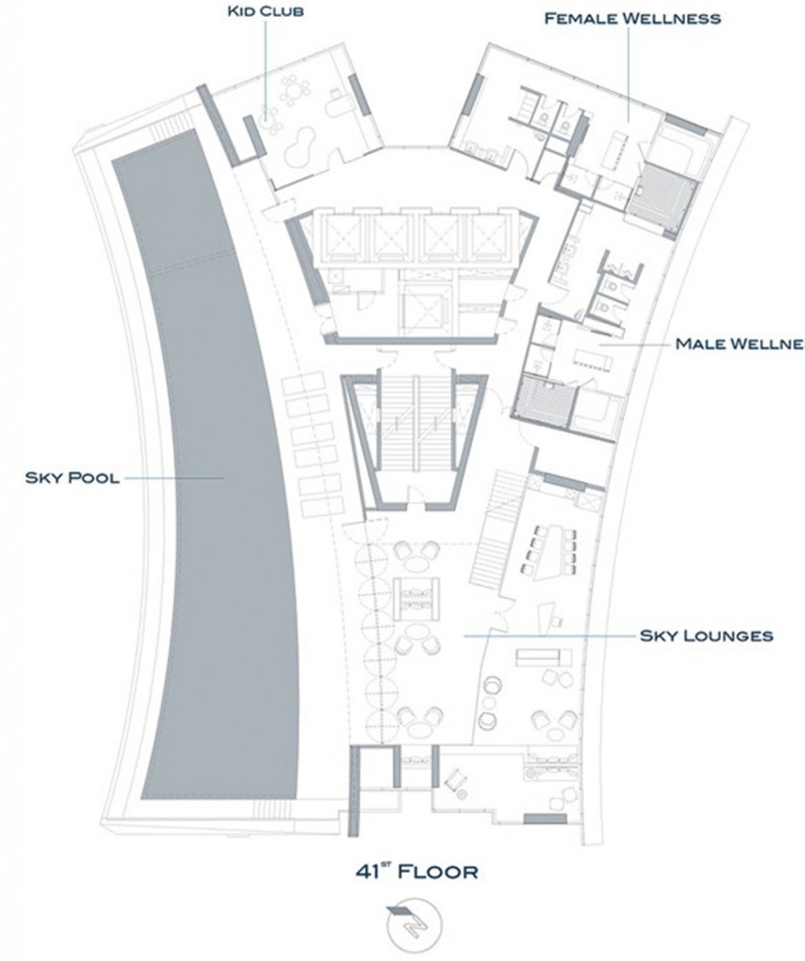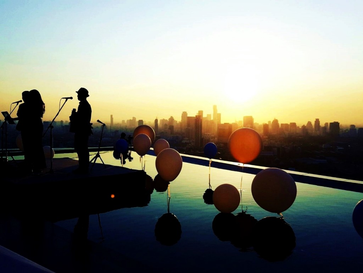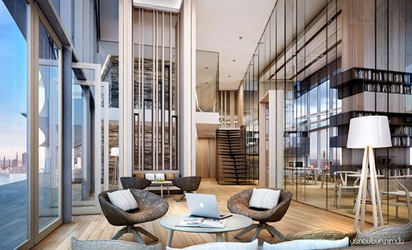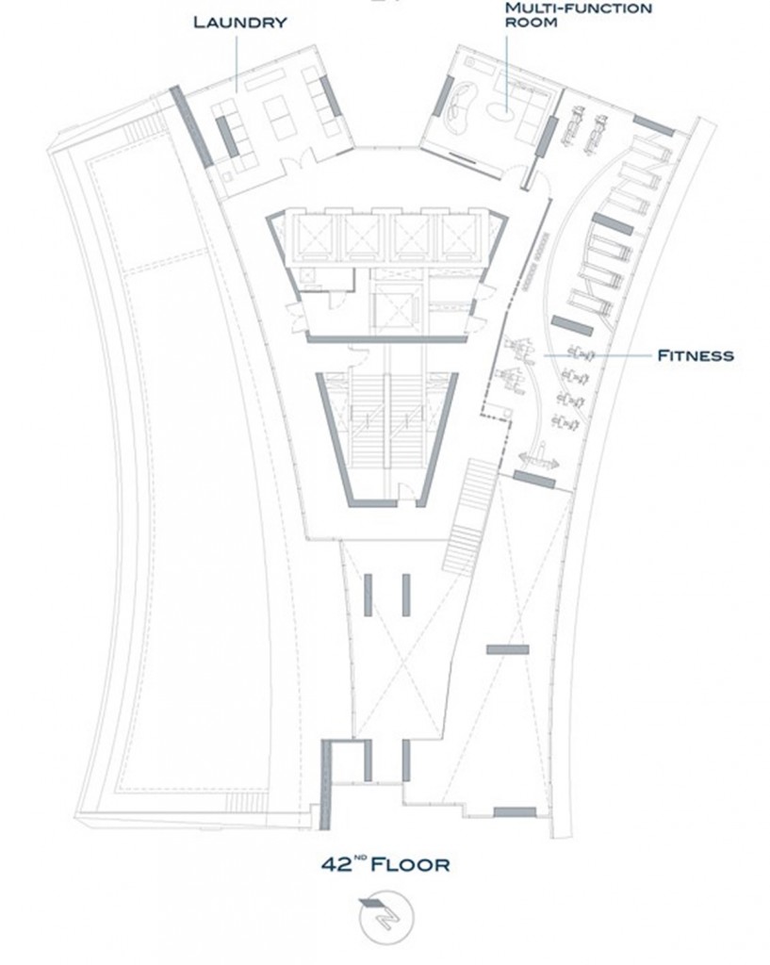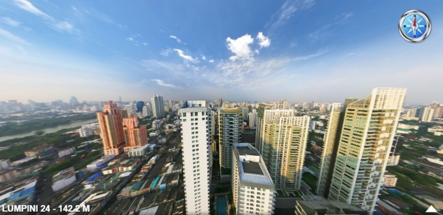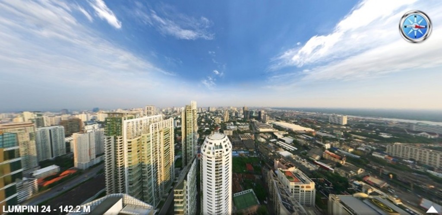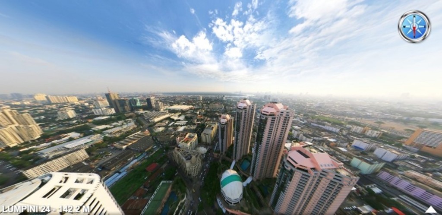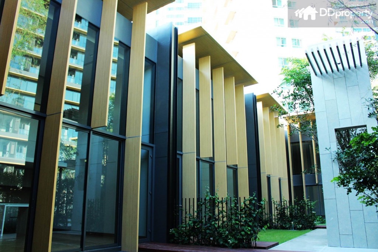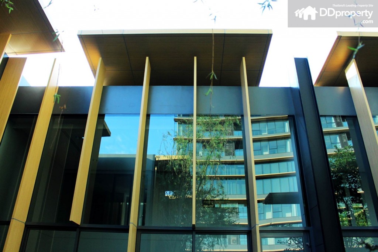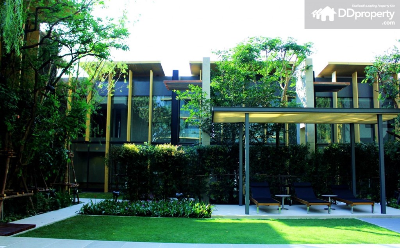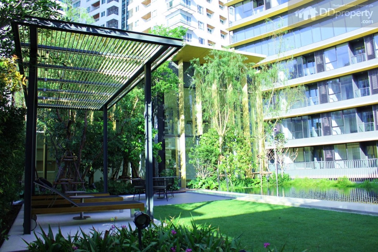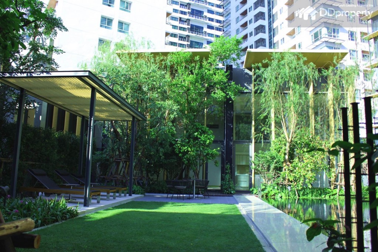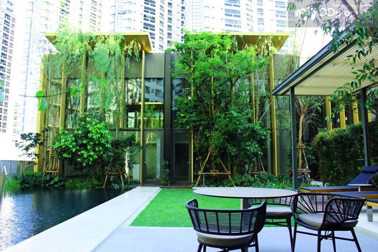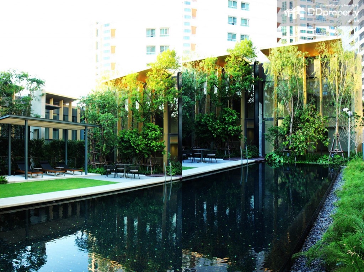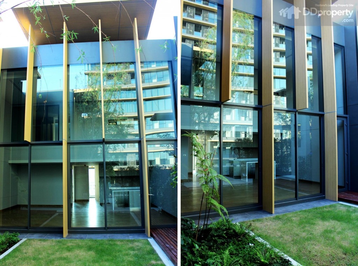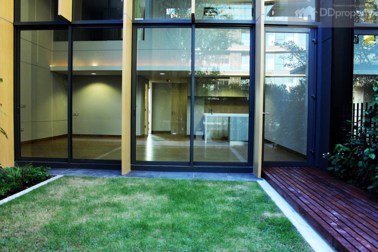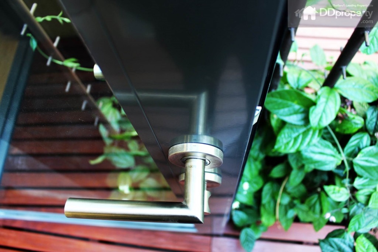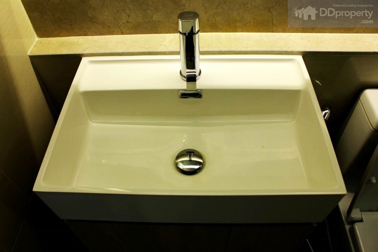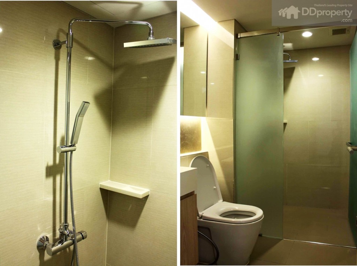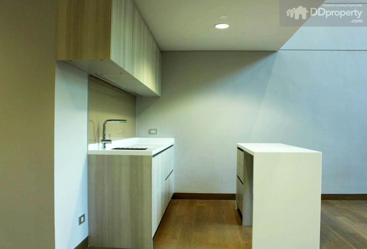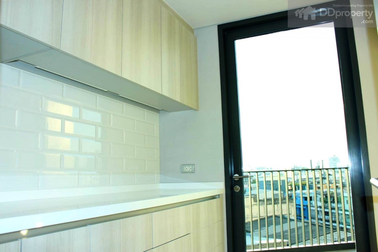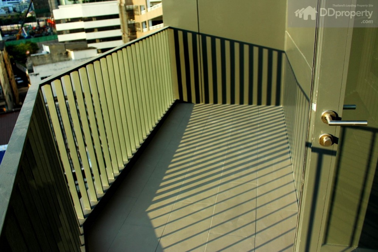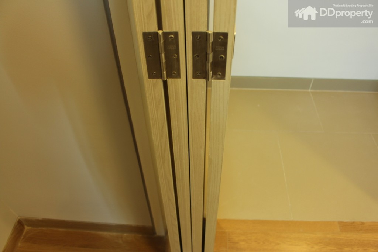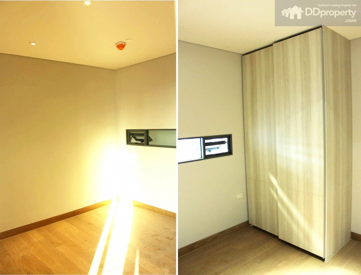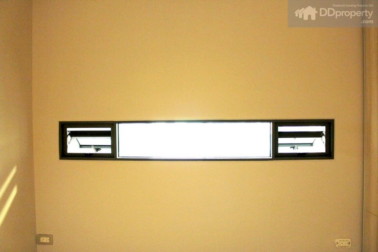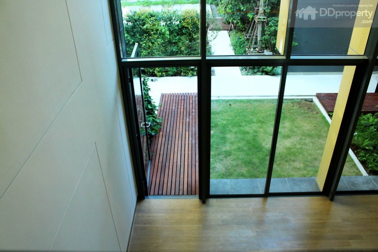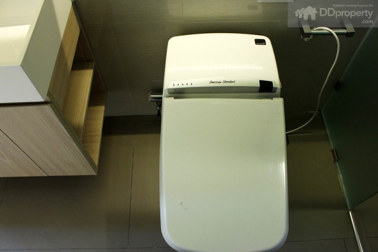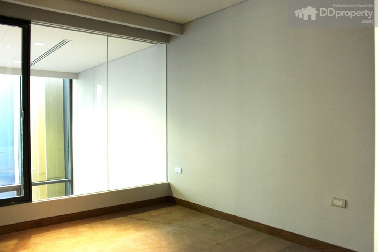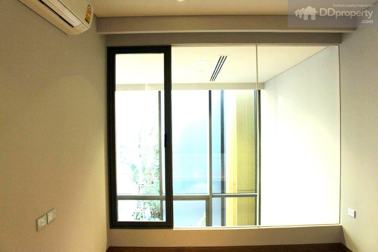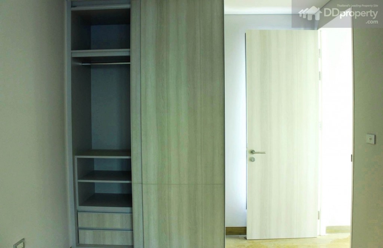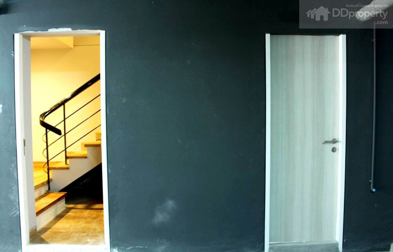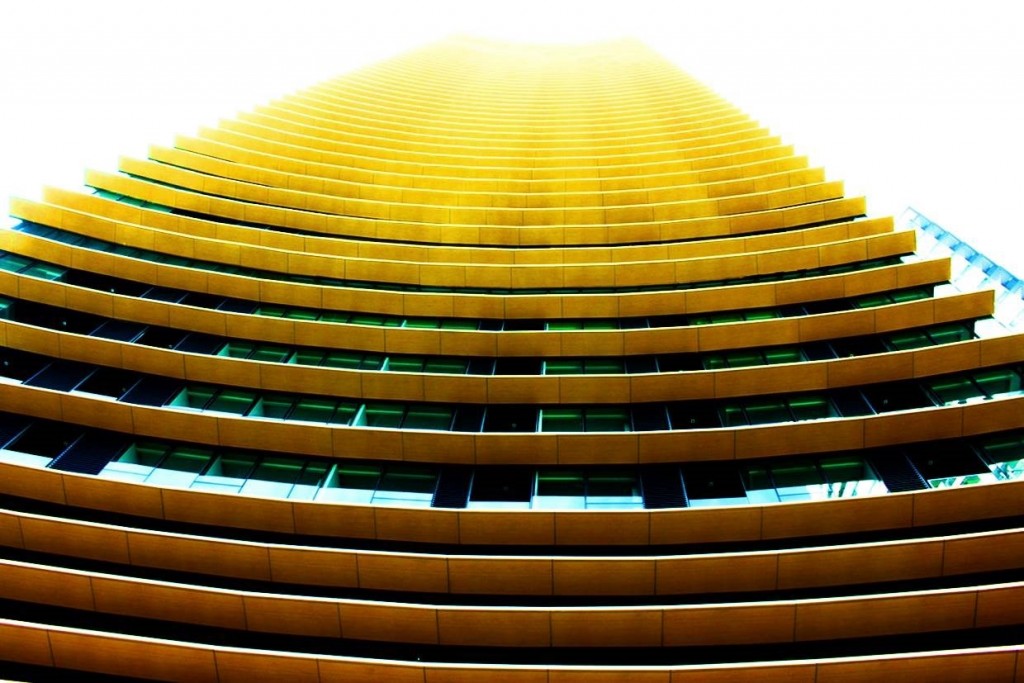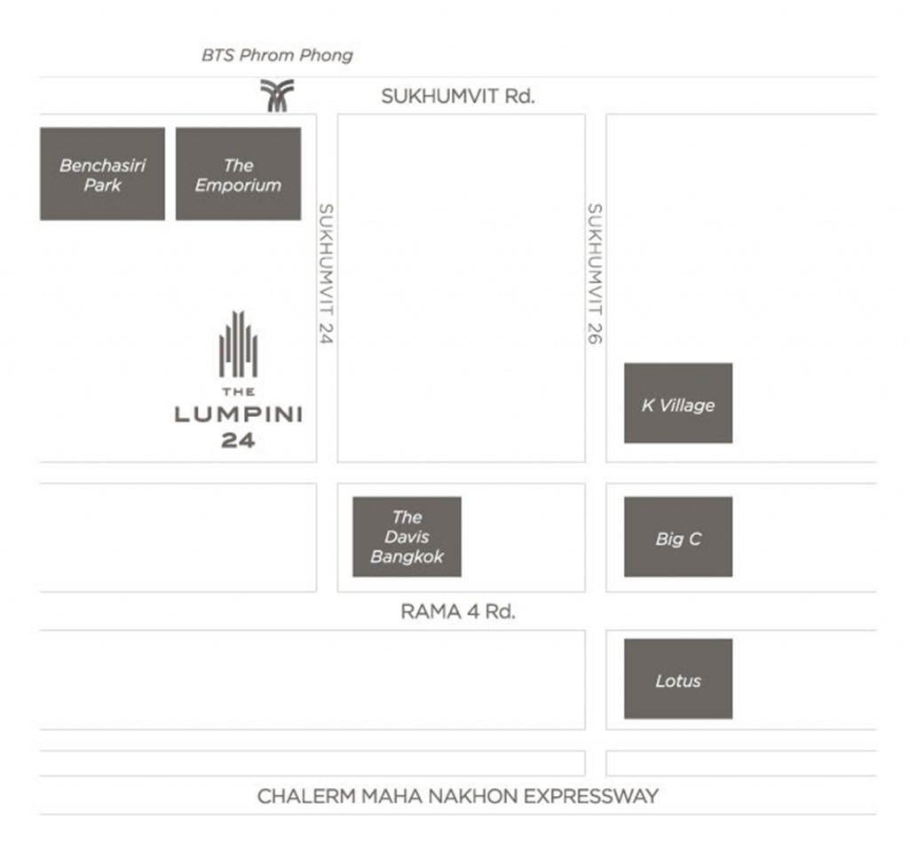CARAPACE Hua Hin-Khao Tao one of the interesting projects which is not far from Hua Hin. It is located at Khao Tao beach near Petchkasem road. There are many room types available. The space varies between 26 to 43.53 square meters. Full facilities access in the common area whether it be the Grand Lobby, All Day Dining, Fitness, Swimming Pool, Water park, Beach Club. The price starts from THB3.5 million.
“Phrom Phong” is renowned to be the district of high-society living with a great inclusion Japanese residents. The area comprises of remarkable eateries and top-class department stores such as those in The Em District. In other words, the location is on top of the list, among perfect places for urban livings. L.P.N. Development Plc., therefore, has launched one of a few high-rise condominiums in Phrom Pong to serve the demand, “THE LUMPINI 24.” The project was debuted a few years ago and gained a tremendous feedback. Now, there are four Villa Duplex units and a few last standard rooms available for interested ones.
(Reviewed: 4 April 2016)
Project Name: THE LUMPINI 24
Developer: L.P.N. Development Public Company Limited (LPN)
Address: Soi Sukhumvit 24, Khlong Tan, Khlong Toei, Bangkok, 10110
Website: www.lpn.co.th/thelumpini24
Project Area: Over 3 Rais
Project Type: One 46-storey condominium with 417 units, and 8-storey parking building with 9 Villa Duplex units on the 8th floor
Parking: 284 cars on 1-7 floor (70% of the total unit), 1 parking lot for each SOHO unit
Elevator: 4 passenger-elevator and 1 service-elevator (High-speed elevator), 1 passenger-elevator for SOHO Villa unit (mutual use with the parking building, automated floor selection and key card access)
Construction Progress: Completed, ready to move in
Selling Rate: 5 out of 9 Villa units (SOHO) are sold
Sinking fund: 1,000 Baht/ Sq.m.
Maintenance Fees: 70 Baht/ Sq.m./ Month
Average Price/Sq.m.: 180,000 – 210,000 Baht/Sq.m. (Reviewed: 4 April 2016)
Starting Price: 3.9 MB, SOHO Villa units (2 storeys) – 27 MB
Unit Type:
1-bedroom 26.00 – 38 Sq.m.
2-bedroom 53.50 – 109 Sq.m.
3-bedroom (Penthouse) 124 – 164 Sq.m.
SOHO 130 – 150 Sq.m., 8th Floor of parking building
Project Details
รีวิวภาพรวมโครงการ
The Lumpini 24 comprises of two buildings, one 46-storey tower with 417 units and the other 8-storey parking building with the top floor of 9 SOHO Villa units. The project is situated in Soi Sukhumvit 24, on the area around 3 rais. The architectural design exposes in a slight curve on the facade, which is the work from A49, a high-profile architecture company.
43-46 FL. comprises of Penthouse units with 2-4 units on each floor
Project’s surroundings
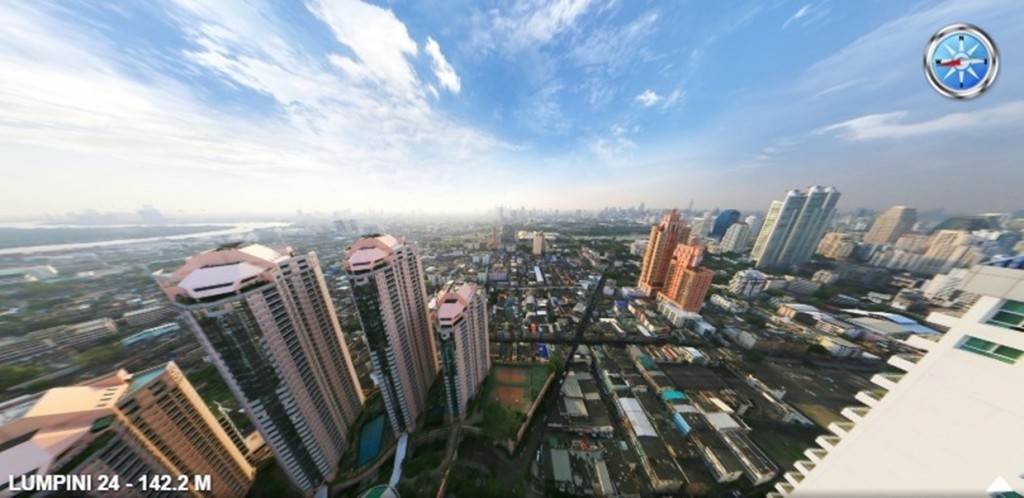
West: Units on high floors on this side are priced higher than those on west side as the view is clearer
Note: units above 10th floor, except those on north side, usually have a clear view
Parking Building (8 storeys): SOHO Villa Duplex units on the 8th floor
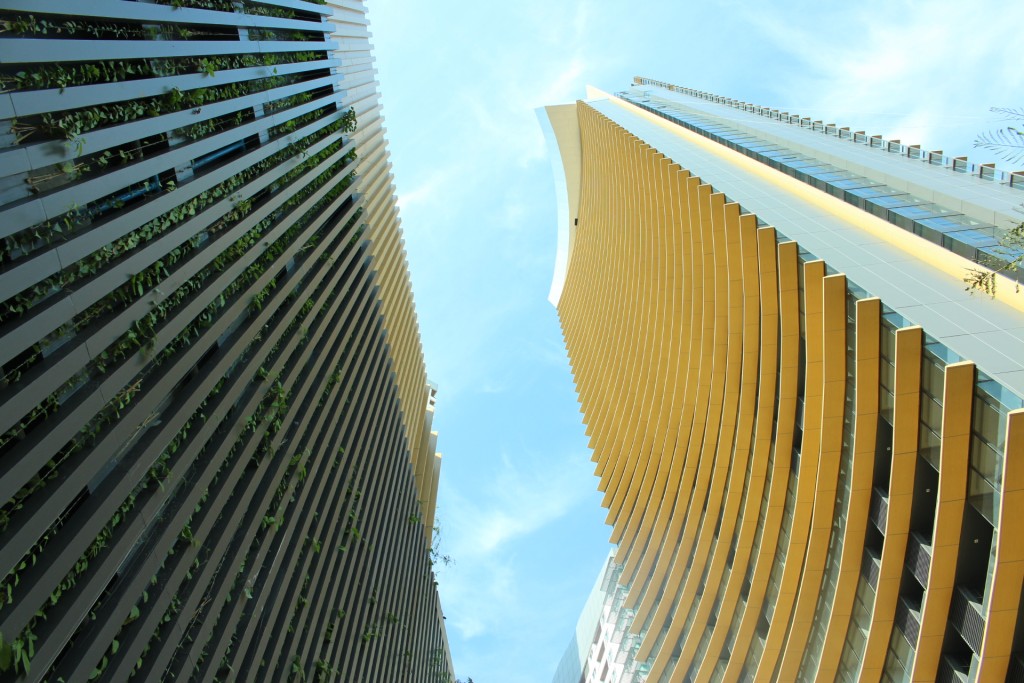
Parking building is on the left side of the picture, comprises of seven storeys of parking and 9 Villa units on the eighth floor, as well as facilities in the building
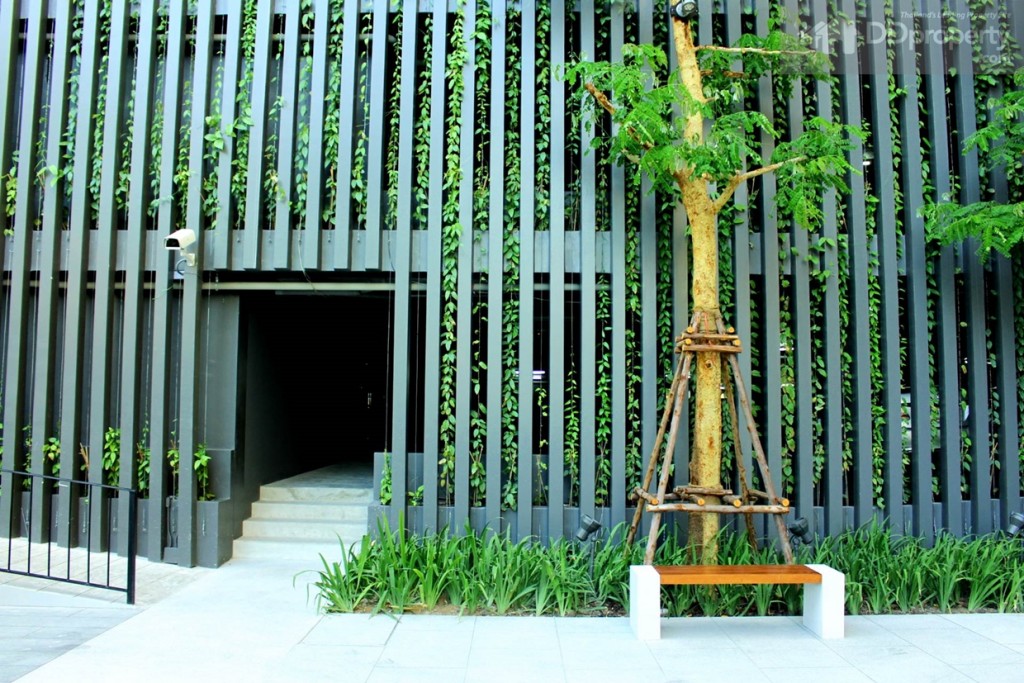
Entrance of the parking building. The owner of Villa units will grant one parking lot on the seventh floor which can lead residents directly to their units.
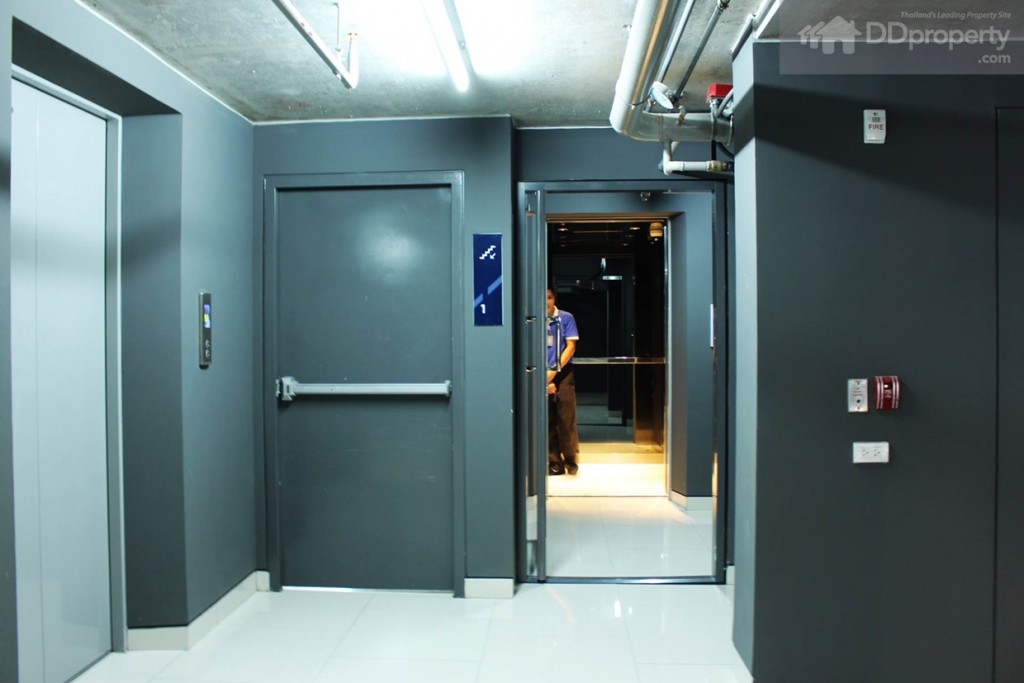
Elevators in the parking building with key-card system, only owners of Villa units can access to the eighth floor
SOHO Villa Duplex unit size 130 – 150 Sq.m.
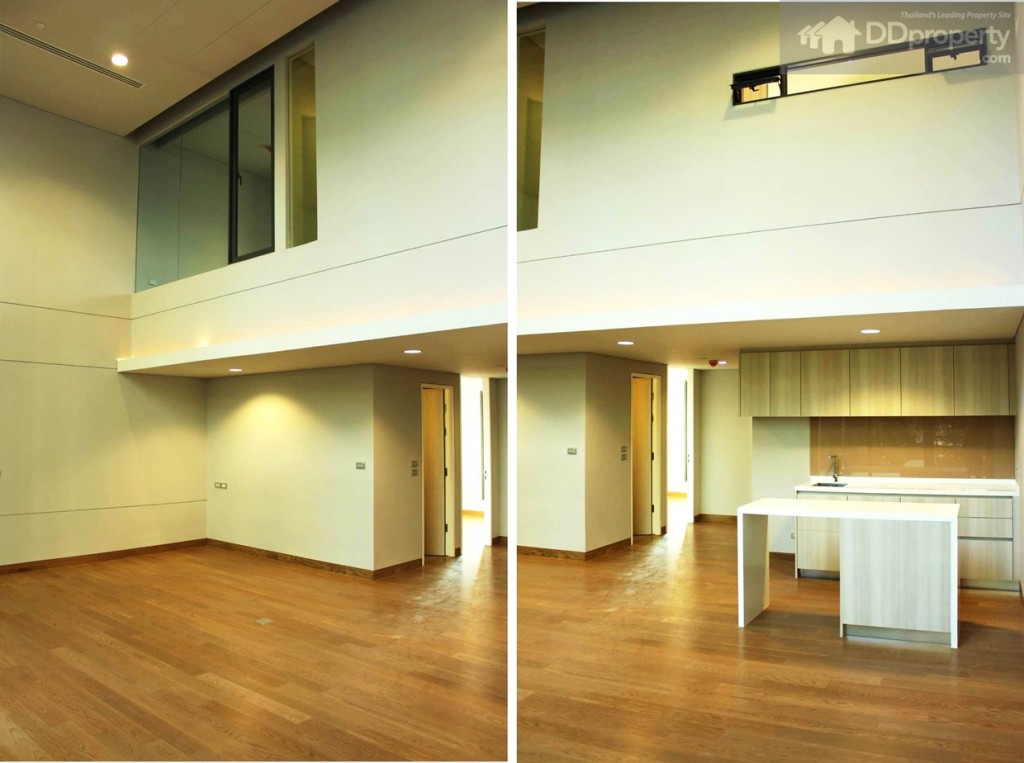
The double-volume ceiling height on this area gives a sense of airy unit; the ceiling is over 5 metre high in the left picture
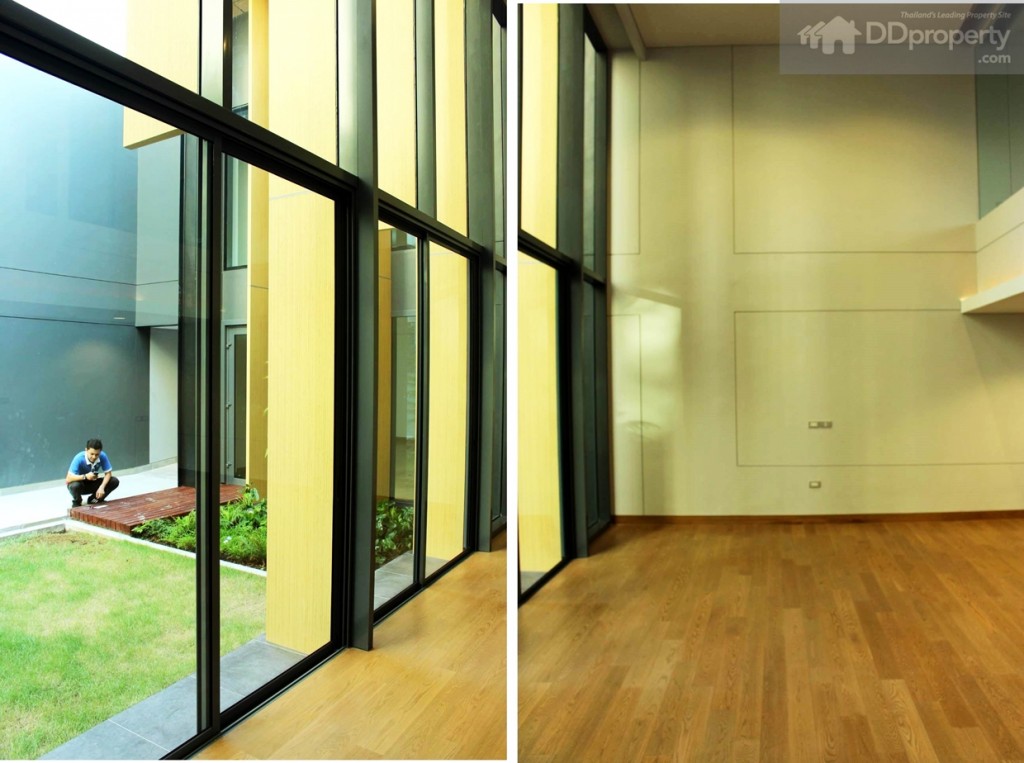
The glass materials in front of the unit bring natural light in and give a feel of an airy unit, aside the double-volume ceiling height
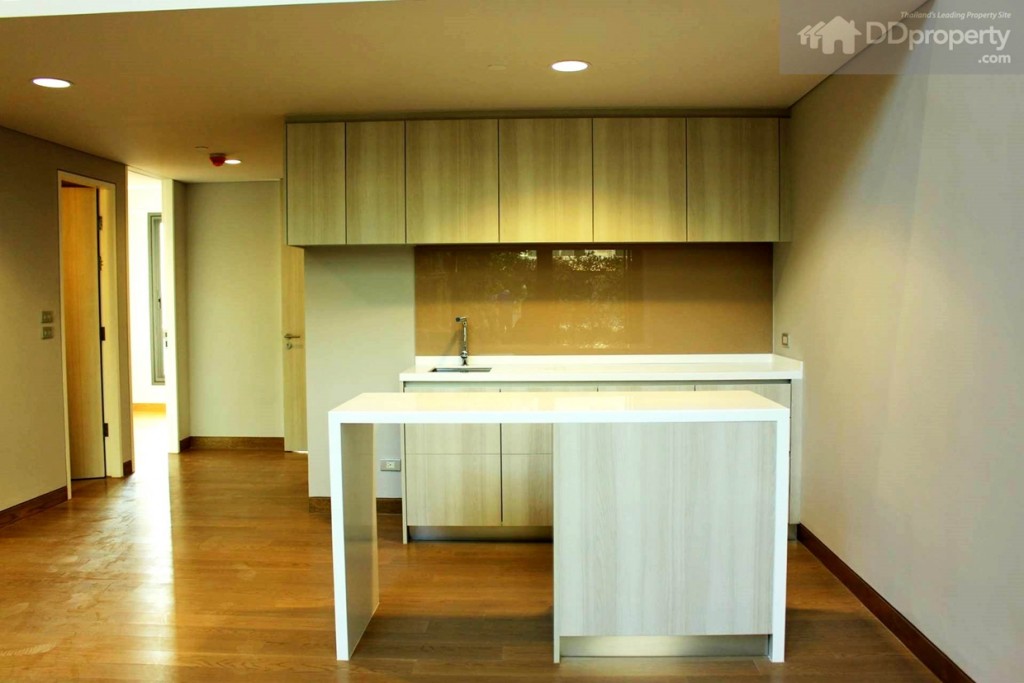
The kitchen area with modern interiors give a feel of simplicity and wooden-tone materials give a sense of warmth in Japanese style
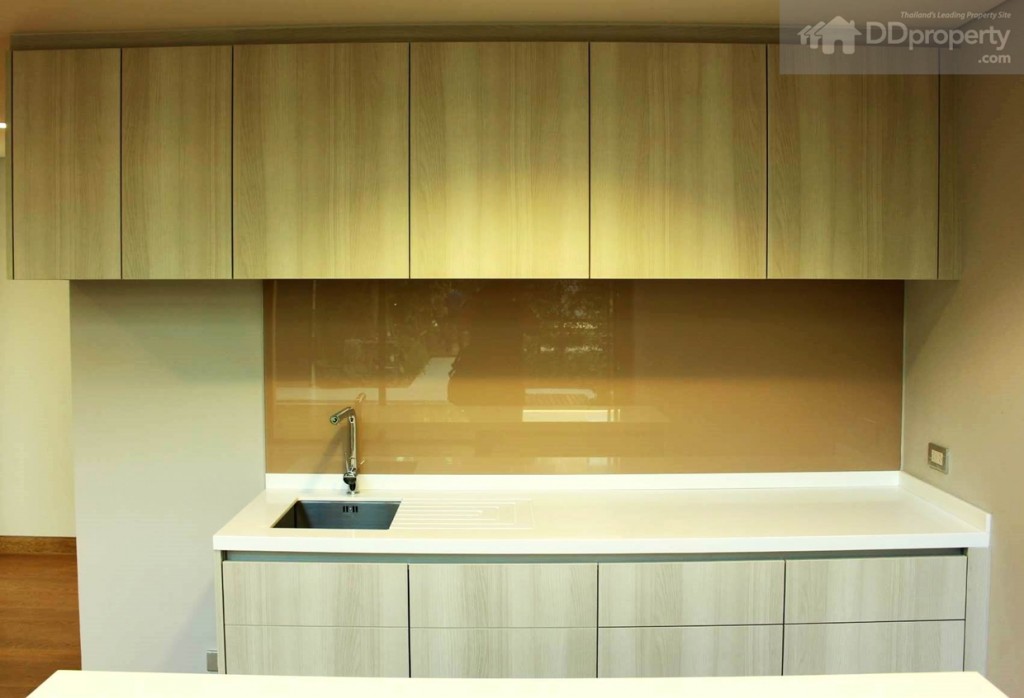
Units come with fully-fitted feature. Provided with open kitchen, which is suitable for cooking that does not make too much smell
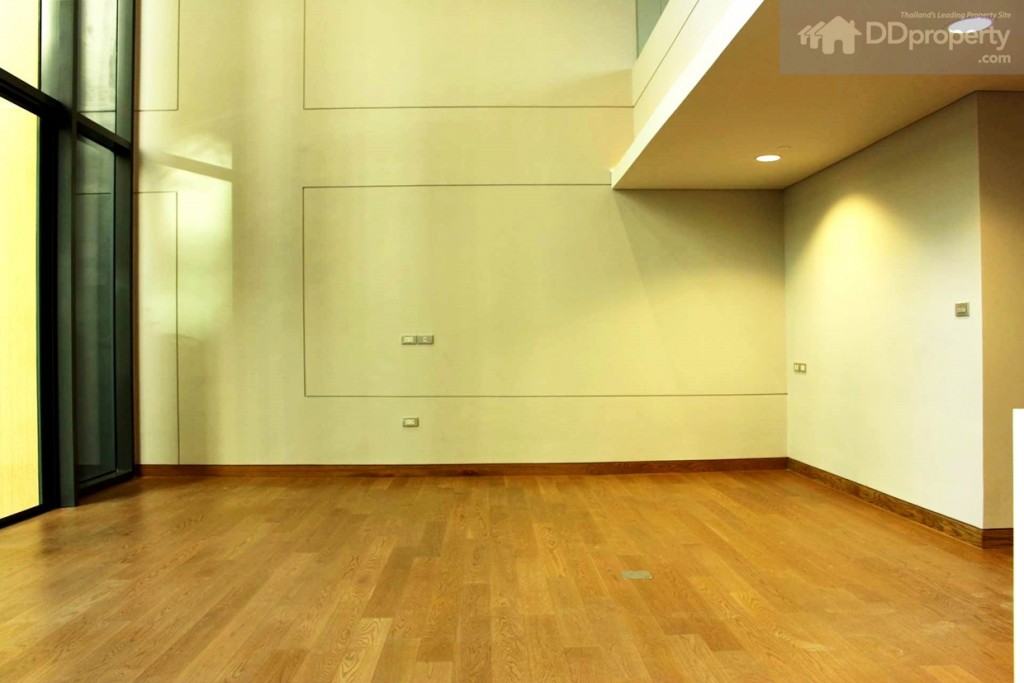
The flooring on this area is 8 mm. laminate tiles. LED Downlight projects yellow-tone light which gives a feel of warmth
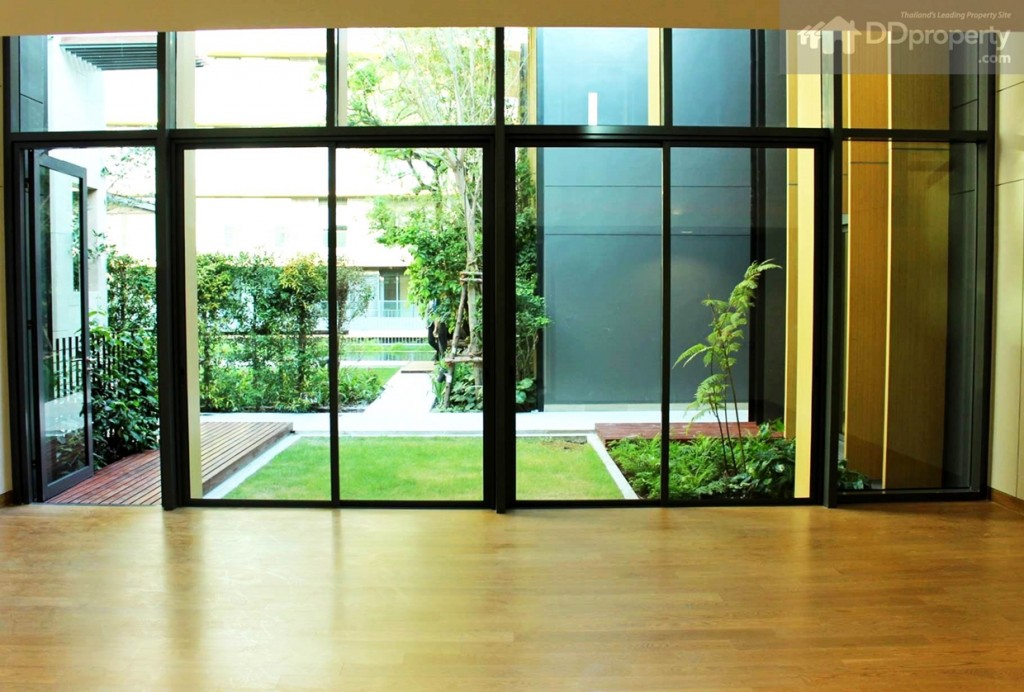
Materials on this area are tinted glass where residents may set up a curtain to reduce amount of sunlight during the day
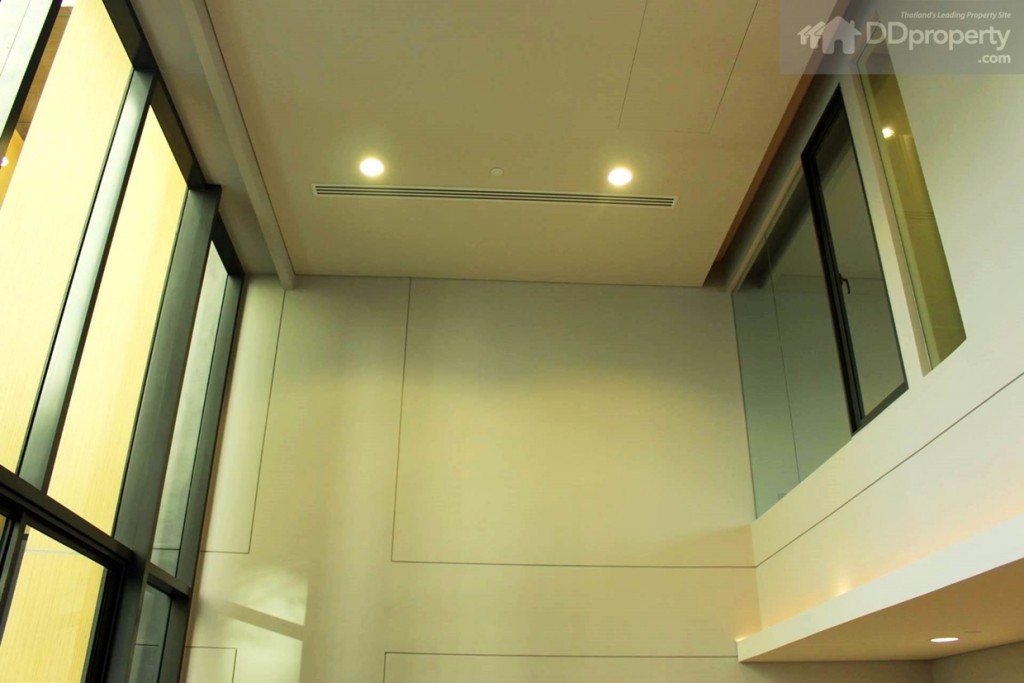
The right side is the master bedroom where residents can enjoy the view through a broad window. The air-condition is ceiling-mounted type as shown in the picture
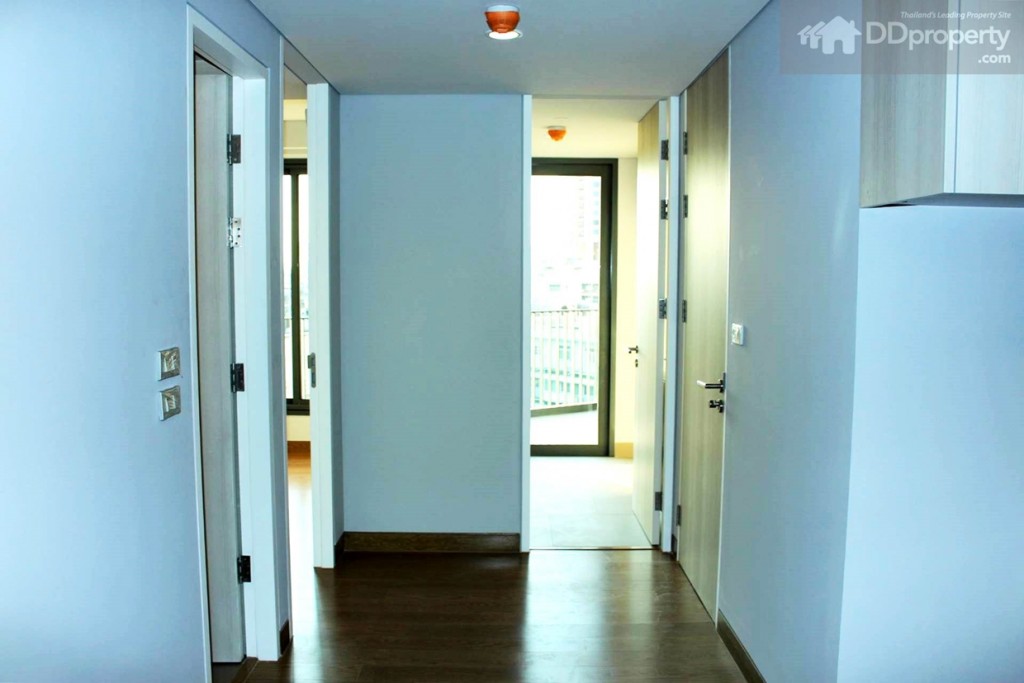
Bathroom on the first left, small bedroom on the second left, and the room at centre is a close kitchen and stair to the second floor
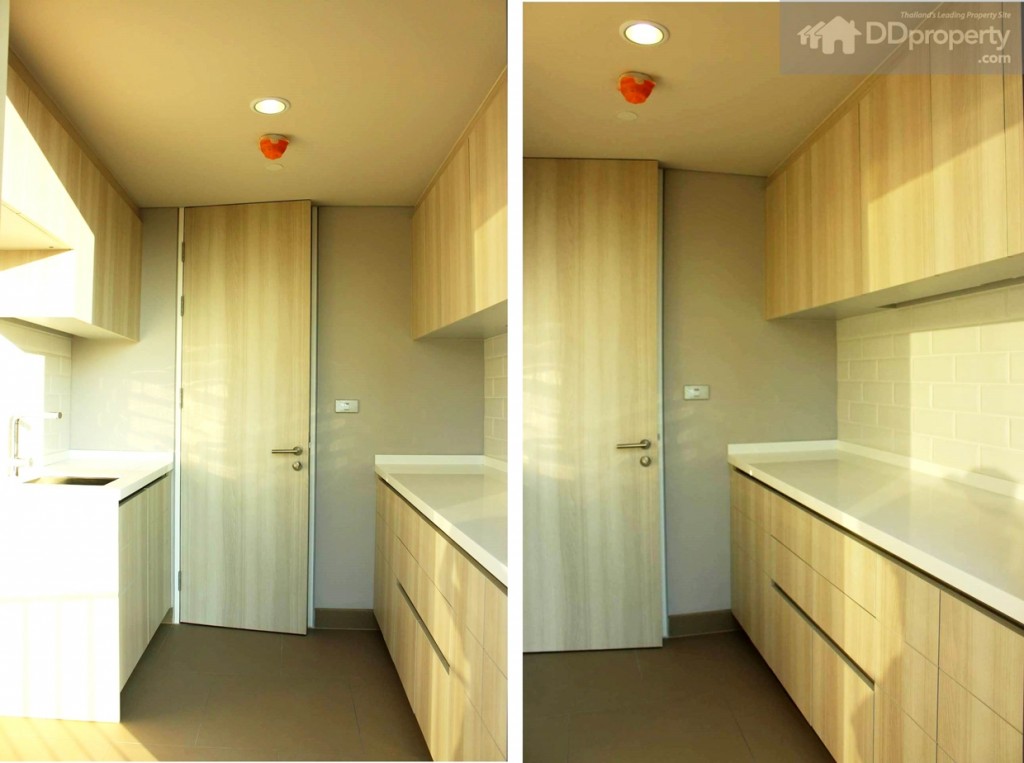
The close kitchen is designed with wooden-tone materials and capable to store a lot of cooking stuff
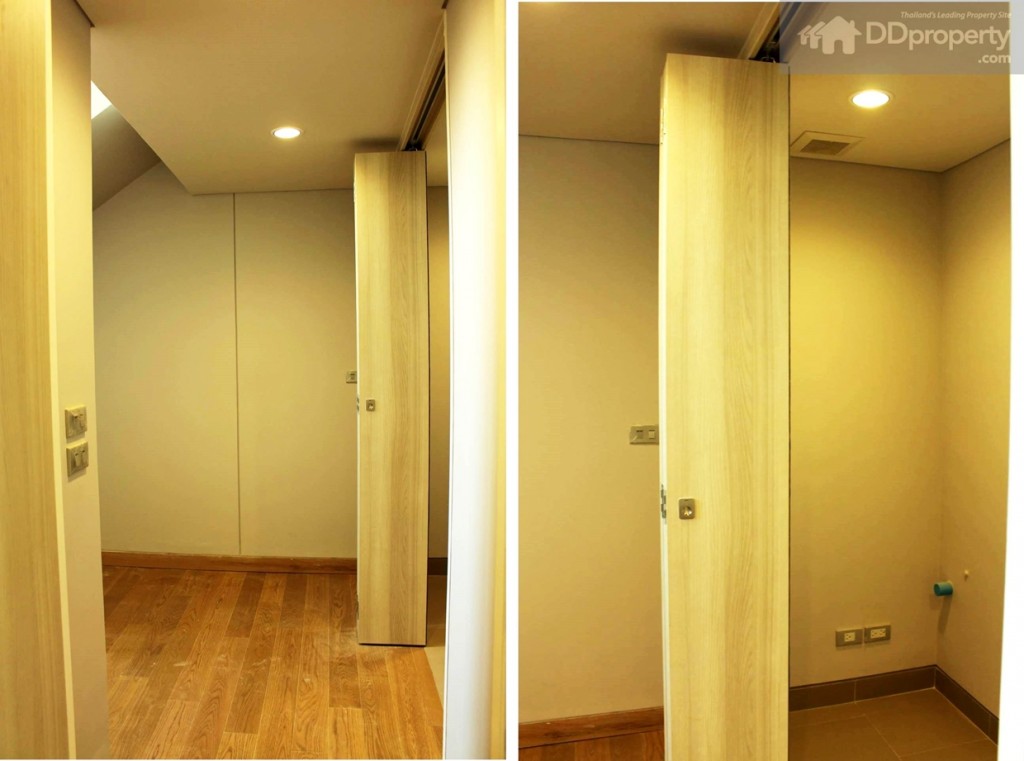
The left side is the stair to the second floor, while the right picture is a room for laundry with equipped electrical and water system
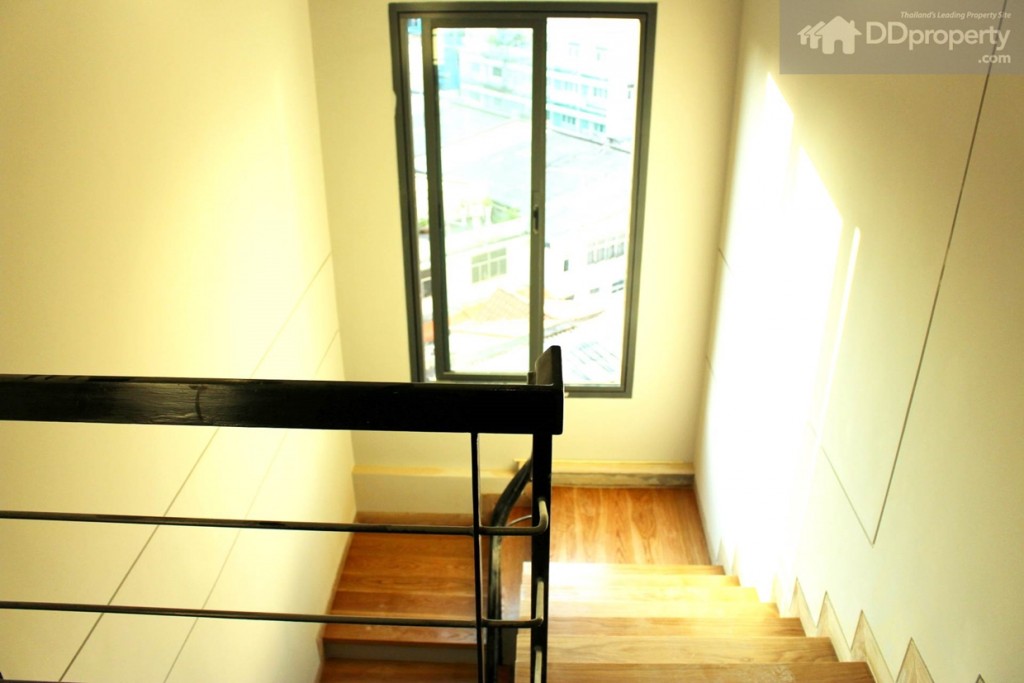
A tall window along the stair to the second floor which can be slid to bring in natural light and winds
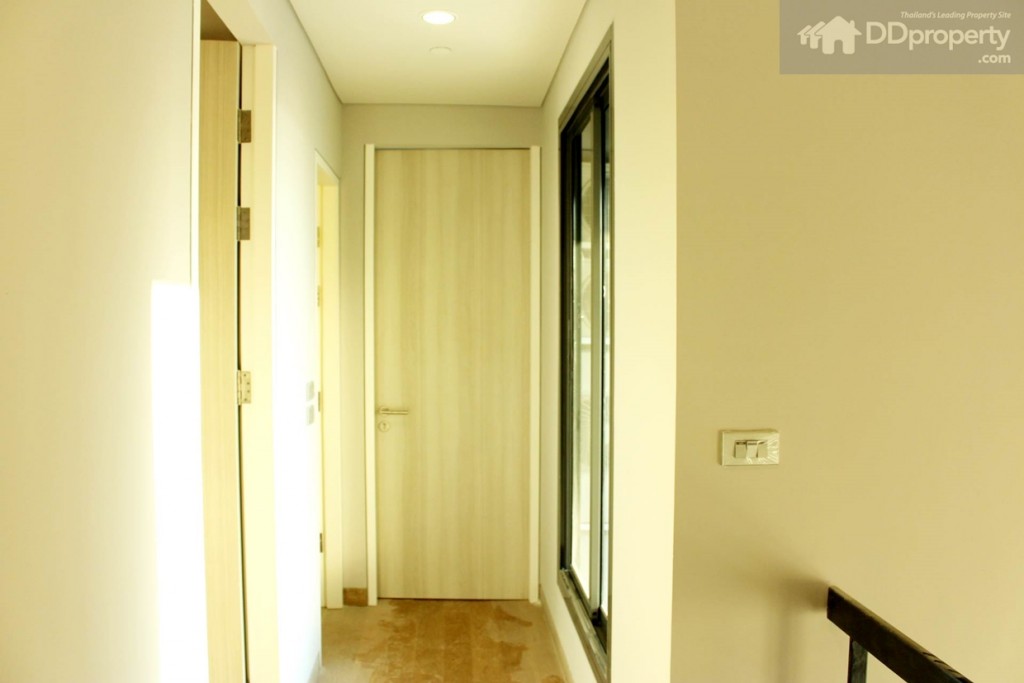
The second floor comprises of two bedrooms and one bathroom. The right side is a sliding door which leads to the balcony
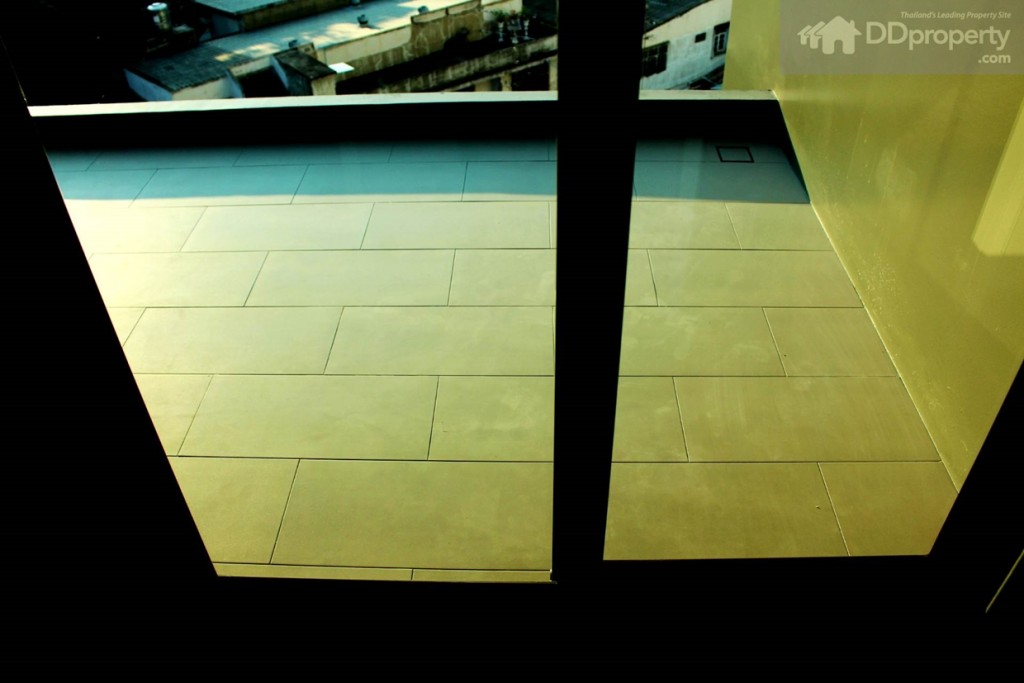
The mentioned balcony is quite odd as there is no rail; perhaps the area can be customized as a garden zone for residents
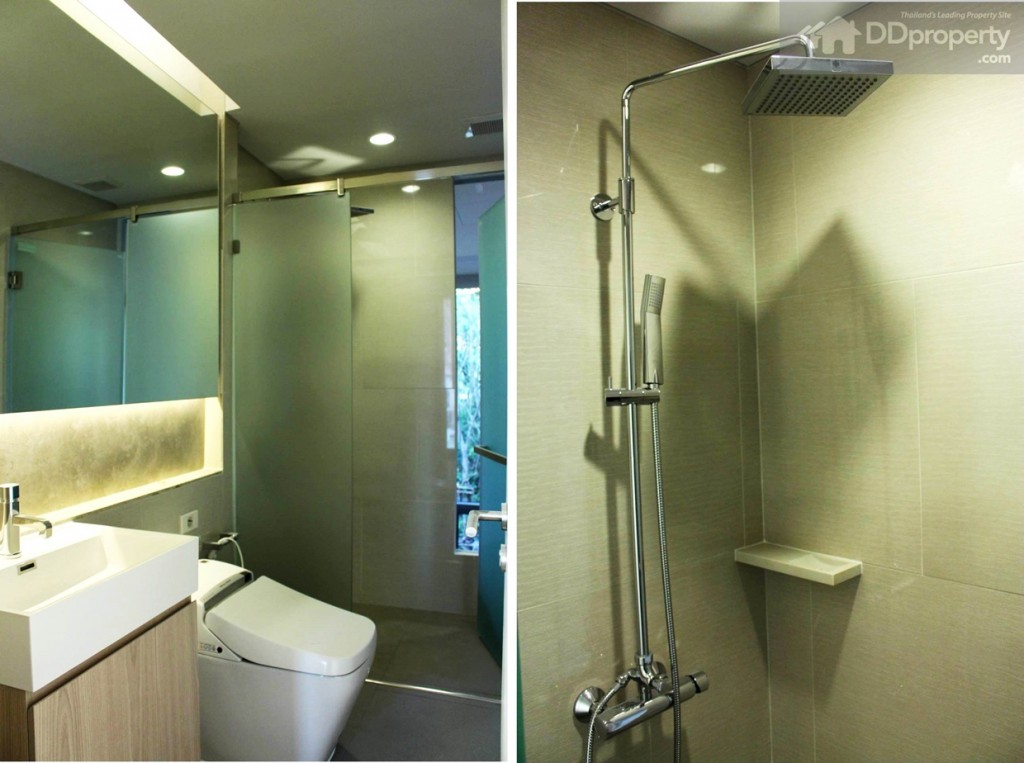
Bathroom on the second floor comprises of rain shower, foggy partition and a large cabinet topped with proportionate mirror as shown in the picture
Location
Phrom Phong is a district comprising of Thais and foreigners, especially Japanese. The area includes lifestyle aspects such as shopping centres, business centres, educational institutions, hospital, etc. The atmosphere reflects an ambiance of community feel, and inhabitants will enjoy easy accesses to Rama IV Road and Phrom Phong BTS Station.
Comparing to the alleys, in the same side, of Asoke area, Soi Sukhumvit 24 is considerably more premium. As a matter of fact, Proud Residence Company Limited has bought a house to connect Park 24’s entrance to the road, even though the major area of the project is on Soi Sukhumvit 22 side.
Project’s location
The Lumpini 24 is located in Soi Sukhumvit 24 more close to Rama IV Road than to Sukhumvit Road. It takes approximately 800 m. to reach the project if you start from Sukhumvit Road. Besides taking personal vehicles and BTS, there are motorcycle taxi available as well, which can take you to Asok Junction via Soi Sukhumvit 16.
Nearby the project are The Davis Hotel, serviced apartments and commercial retails. As the project is not located right on Soi Sukhumvit 24, residents will enjoy a fine level of privacy, but it is compensated by the lower convenience and future price growth, comparing to projects right on Soi Sukhumvit 24.
If you come by personal vehicles, take Rama IV Road will take a shorter time. If you decide to take BTS, descend from Phrom Phong BTS Station and take motorcycle taxi into Soi Sukhumvit 24, which takes about 800 m. in distance.
You can also come by MRT Queen Sirikit National Convention Centre, and take motorcycle taxi to reach the project; taxi is an option as well if you don’t mind the cost, which will take you to the project via Rama IV Road. On the other hand, going to BTS and MRT from the project is also convenient as there are motorcycle taxi available and five shuttle buses provided from the project to deliver residents to Phrom Phong BTS Station all day.
Lifestyle Amenities
There are myriad shopping centres and hangout places along BTS line, but the highlight one for Phrom Phong district would be The Em District. It’s a luxury grand shopping centre comprising of Emporium, EmQuartier and the upcoming Emsphere
You can find all the top-brand fashion shops, holistic restaurants and eateries, and entertainments such as “Quartier CineArt,” seven world-class theaters and IMAX from Major Cineplex; and 6-star theaters “Emporium Cinema” from SF Cinema City. Besides, there are world-class fitness “Virgin Active,” and Kids Creative Playground for children.
On Rama IV side, there is K Village Community Mall situated in Soi Sukhumvit 26 which comprises of Japanese-style restaurants, drinking places, IT shops and supermarket. There are nearby Big C Extra, Tesco Lotus, and Khlong Toei market place on Rama IV Road side as well.
Other lifestyle amenities: Bangkok University, Kluaynamthai Hospital, Maleenont Tower, etc.
Analysis
Returns Analysis
Average Rent Price in Sukhumvit 24 proximity: 800 – 1,000 Baht/Sq.m./Month
Average cost of units is 210,000 Baht/Sq.m. with the yield rates between 5.33-7.06% per year
Prospective tenants are Japanese, koreans and Singaporeans ก
Benchmark
Project Name: Park 24 (debuted at the end of 2013)
Address: 70 Sukhumvit Road, Soi Sukhumvit 24, Klongton, Klongtoey, Bangkok Thailand 10110
Project Area: 7-0-55 Rais
Project Type (Phase II): Three high-rise condominiums, 29 storeys with 282 units (Building 4), 51 storeys with 496 units (Building 5) and 44 storeys with 396 units (Building 6)
Parking: 4 basement floors for 620 cars (Building 4, 5), equals to 49% of total unit in phase II (not include double parking)
Unit Type: 1-bedroom (27-38 Sq.m.), 2-bedroom (52-54 Sq.m.), Duplex (80-106 Sq.m.)
Starting Price (on debut date): 4.9 MB, 175,000 Baht/Sq.m.
Expected Completion: 2018
Summary
THE LUMPINI 24 sits in the prime area of Sukhumvit, the flourishing enclave where only affluent ones are able to cherish this admiring urban living, due to the extreme land prices that tend to grow every year. Therefore, not only the convenience of public transit is necessary, but the residence must be capable of delivering luxury living, high privacy, and some distinctions. The project may not be the most luxurious one, but can cater a sense of privacy due to its location; and, absolutely, offering a distinction such as the SOHO Villa Duplex, a spacious unit on the top floor of parking building, which are now available for the last four.
