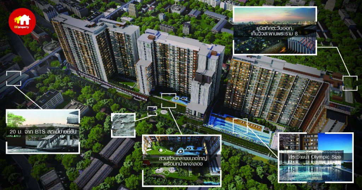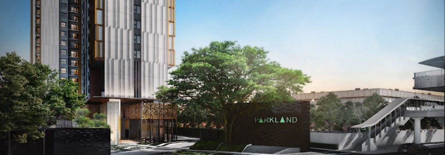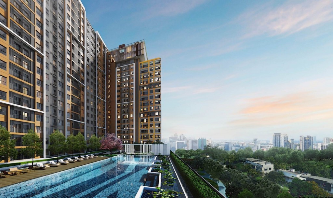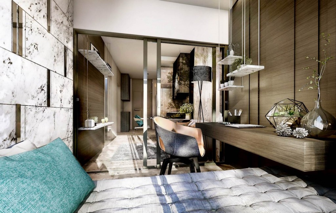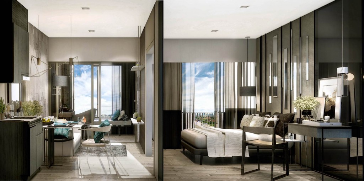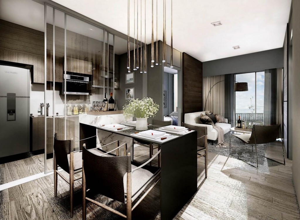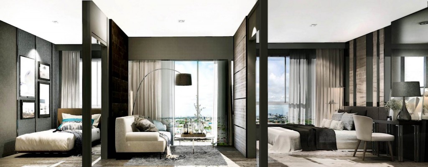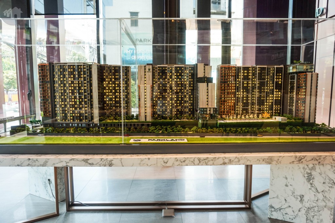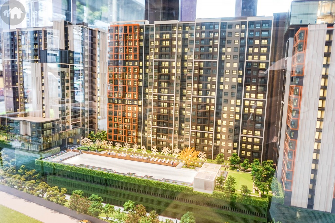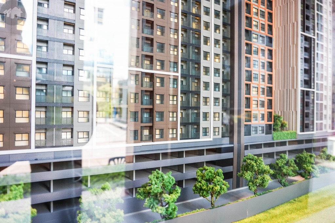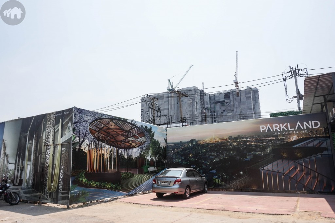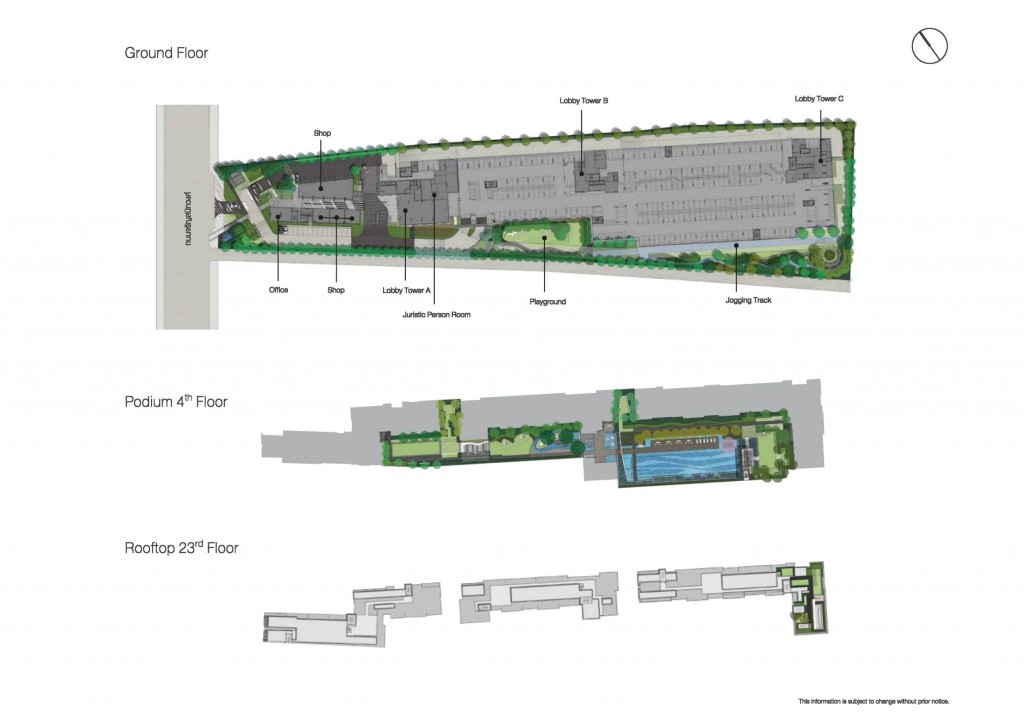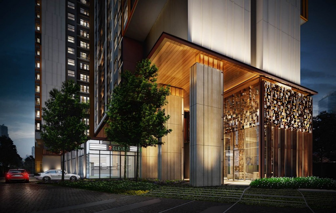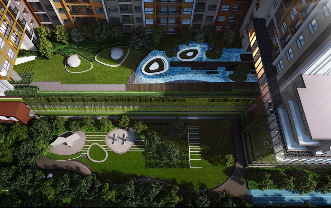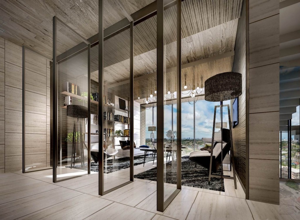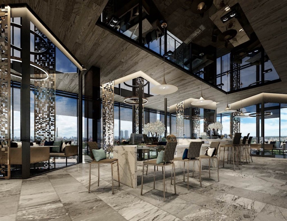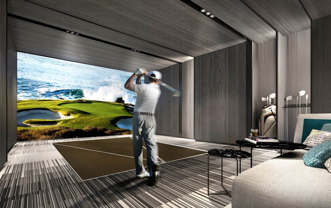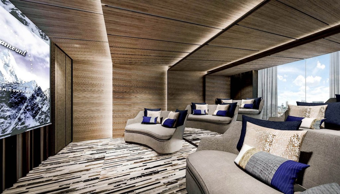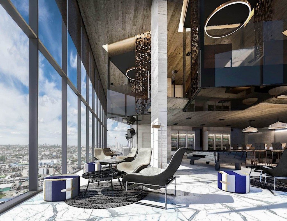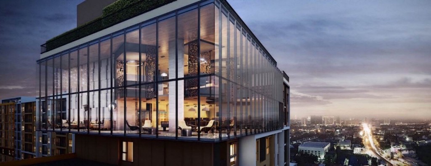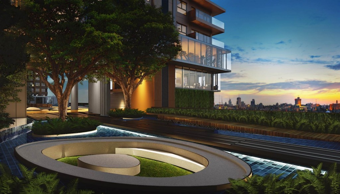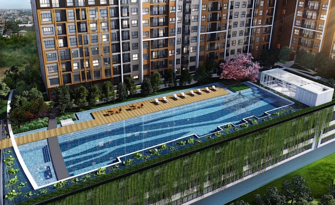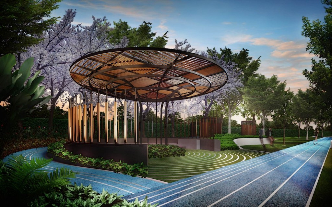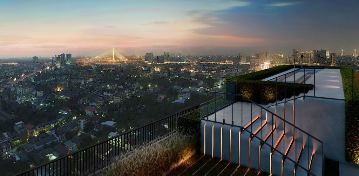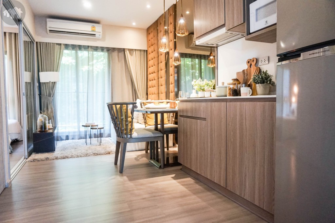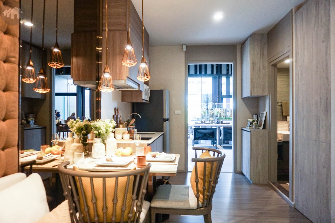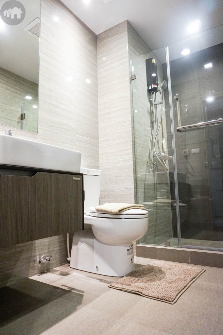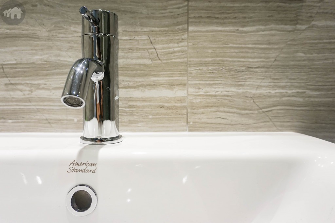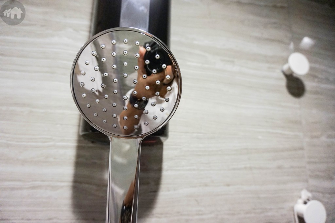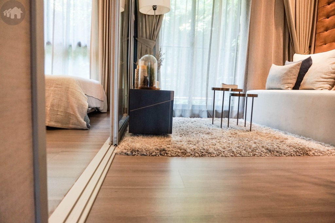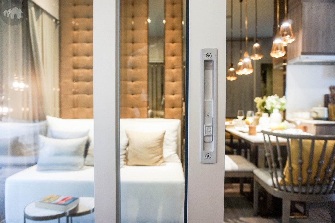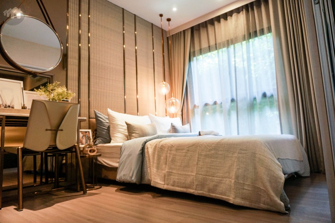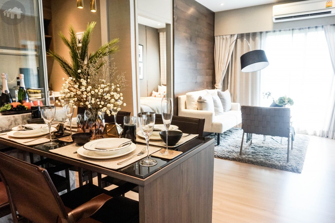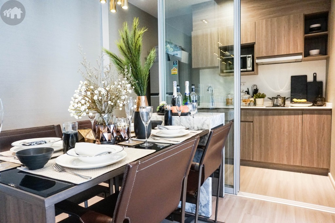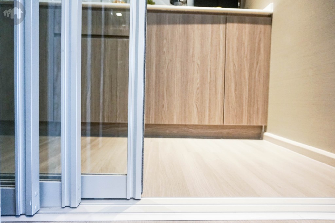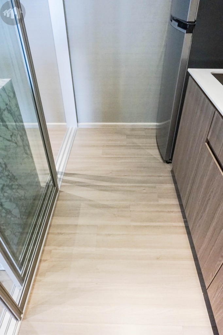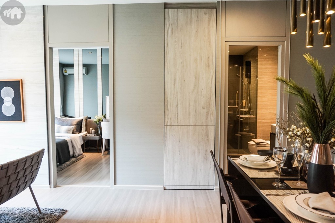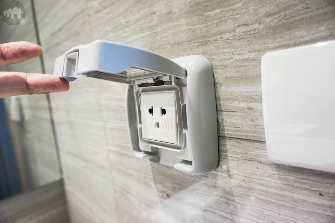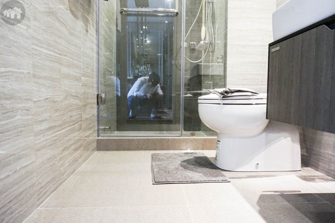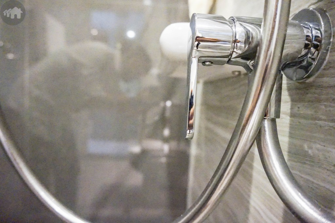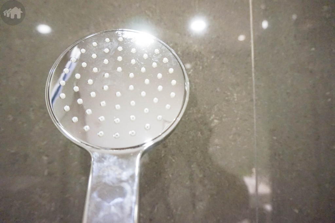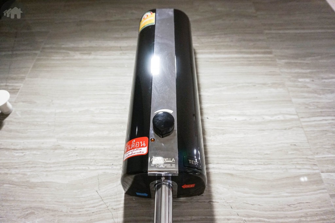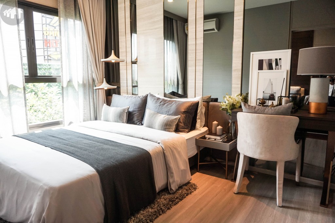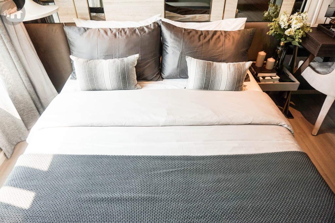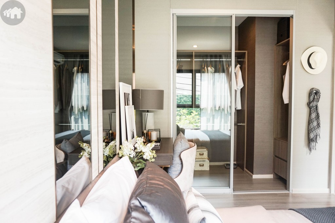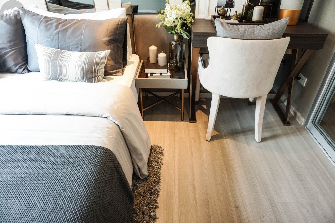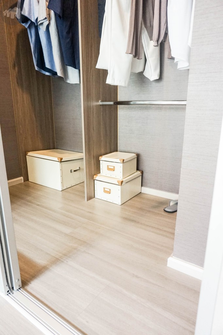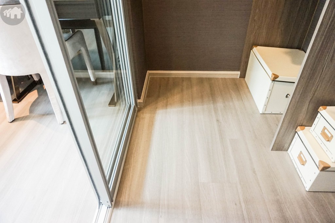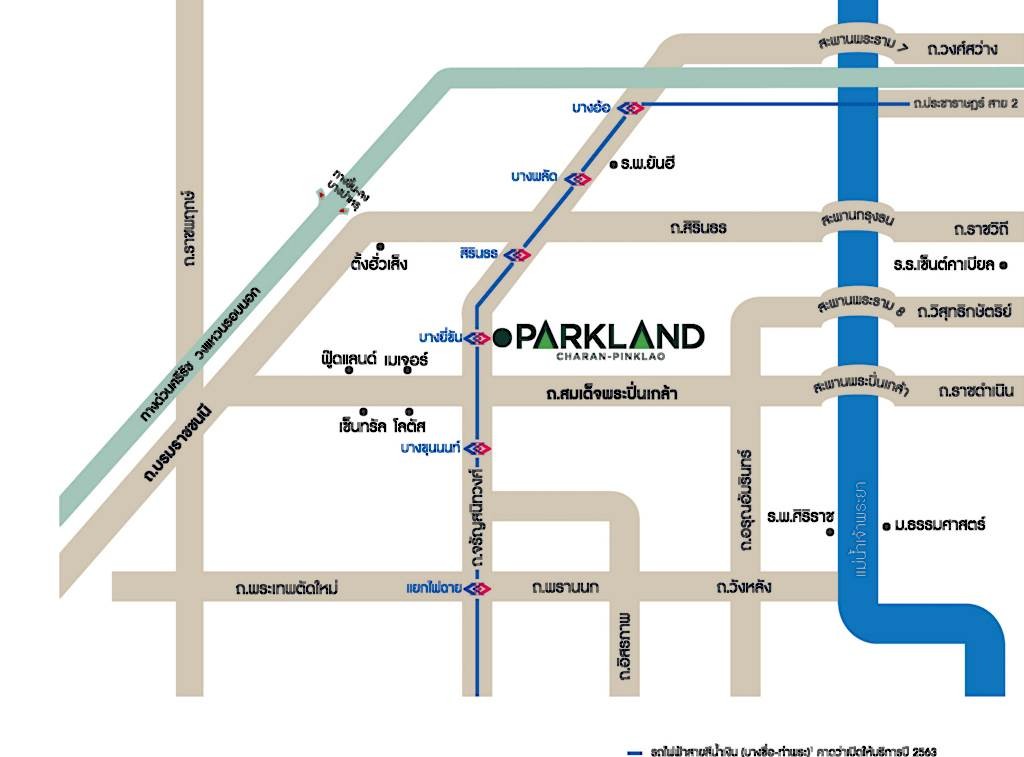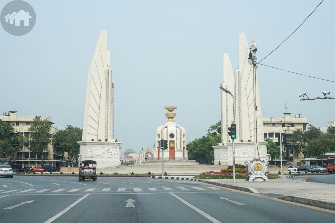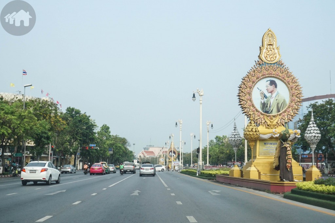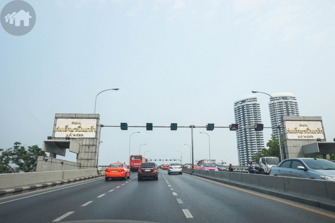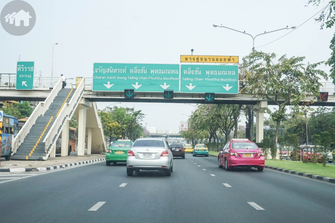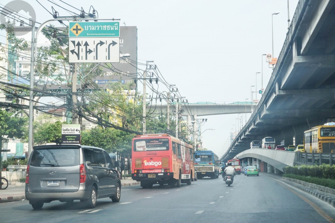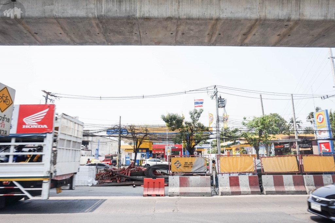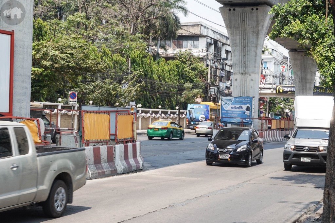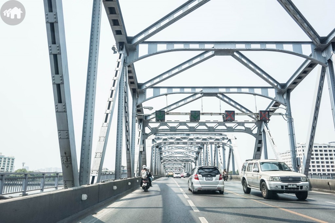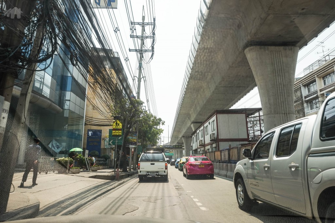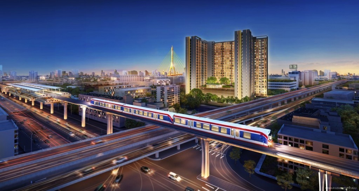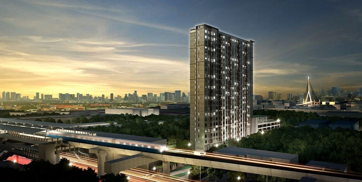CARAPACE Hua Hin-Khao Tao one of the interesting projects which is not far from Hua Hin. It is located at Khao Tao beach near Petchkasem road. There are many room types available. The space varies between 26 to 43.53 square meters. Full facilities access in the common area whether it be the Grand Lobby, All Day Dining, Fitness, Swimming Pool, Water park, Beach Club. The price starts from THB3.5 million.
Narai Property Co., Ltd., one of the developers with over 20 years of experience in this field, who has been launching medium to high-end products ever since the establishment, now spawned a subsidiary company Naraya, to penetrate low-end segment. The company launches Parkland Charan – Pinklao, a high-rise condominium with a proximity to MRT bang Yi Khan, a new station in suburban area of the MRT Blue Line’s extension. The location could be erected with 3 to 4-million-priced condominiums; however, Parkland Charan – Pinklao’s starting price stays under THB 2 million. With this price, consumers with the salary range THB 25,000 – 30,000 are achievable to own a unit here through a mortgage.
Project Name: The Parkland Charan – Pinklao
Developer: Naraya Co., Ltd. (Narai Property’s subsidiary)
Address: Charan Sanitwong 42, Bang Yi Khan, Bang Phlat, Bangkok, 10700
Website: http://www.naraiproperty.com
Call: 02-424-1999
Project Area: 11-2-75 rai
Project Type: 3 condominiums with 22 storeys each
Total Unit: 1,784 residential units and 4 commercial units
Target market: Locals, consumers with minimum average income THB 25,000 – 30,000
Construction Progress: Start in Q1 2017
Expected Completion: Approx. July 2019
Elevator: 3 passenger elevators per building, 1 service elevator, 1 Double Sky Lounge elevator at Building C.
Parking: 925 cars or 51% (included double parking)
1 car per 1 unit (no reserve) – 1-Bedroom units
1 car per 1 unit (reserved) – 2-Bedroom units
Facilities: Triple Sport Facilities, Sauna separated men and women, Double Yoga Fly Lounge, Boxing Corner, Double Sky Lounge, Jogging Track, Mini-theater Room, Golf Simulator Room, Co-working Space, Meeting Room, Roof Top Garden, Recreational Gardens in the project of 3.18 rai
Security System: CCTV, Access Card, 24-hour security guards
Terms of Payment
Booking: THB 5,000
Contract: 1-Bedroom – 50,000; 2-Bedroom – 80,000
Down Payment: 10% 30 installments.
Sinking Fund: THB 450 / Sq.m. (single payment on the ownership transfer date)
Maintenance Fees: THB 45/Sq.w./Month (1-year advance payment) *The price may subject to change on juristic person’s consideration.
Starting Price: THB 1.91 million
Average Price: Approx. THB 90,000/Sq.m.
Unit Type
Studio 24 Sq.m.
1-Bedroom 1-Bathroom 30.00 – 45.00 Sq.m.
2-Bedroom 1-Bathroom 45.00 – 49.50 Sq.m.
2-Bedroom 2-Bathroom 60.00 – 75.00 Sq.m.
360-Degree Virtual Tour
Type 1C 1-Bedroom 30 Sq.m.
Type 1F 1-Bedroom 34.50 Sq.m.
Type 2B 2-Bedroom 47 Sq.m.
Project Details
The Parkland Charan – Pinklao is a new-launch project with the proximity to the MRT Blue Line’s extension, being erected just 20 metres from Bang Yi Khan Station. The project comprises a line of 3 buildings with the total unit 1,784 rooms, and has a communal area of over 3 rai in the landscape. Facilities are located on the 4th floor, the level that is connected by every building.
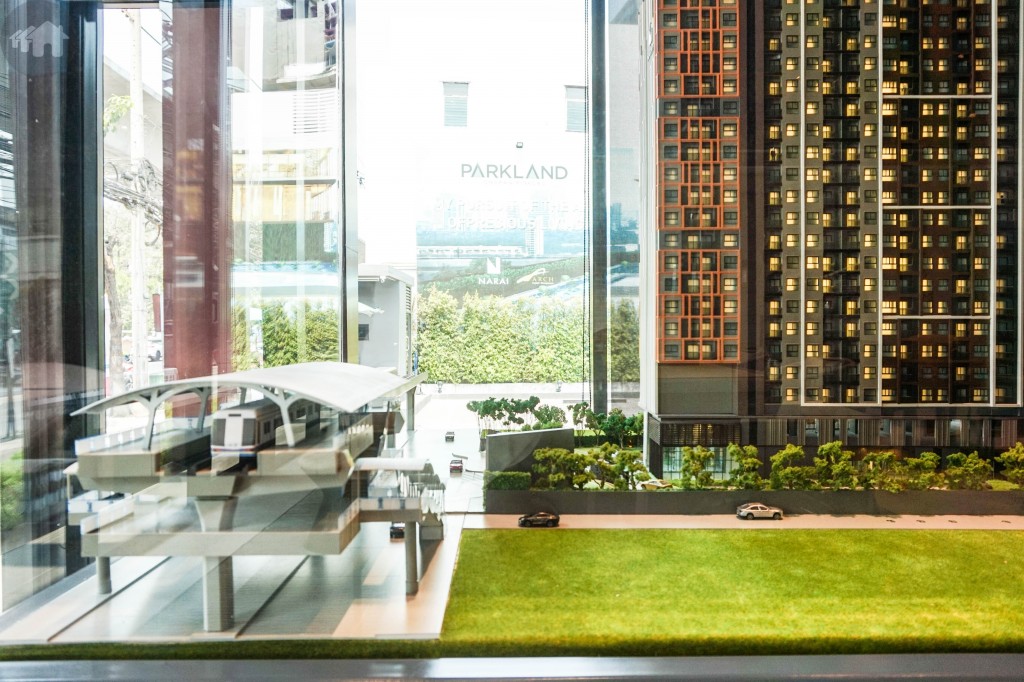
The distance between the building and the main road is around 40 metres, a fair distance from the cars’ noise.
The total distance from the project’s entrance to the innermost Building C is around 300 metres, meaning residents in Building C would have to walk 600 metres each day in-and-out of the project. Building C, thus, balance this disadvantage with an Olympic-sized swimming pool, Double Sky Lounge on 21st-22nd floor, and rooftop garden with 360-degree city view. The common area on the 4th floor is also reachable from all buildings with within 300-metre distance.
Building B’s 4th floor’s facilities comprise Sunken Seat zone and Triple Sport Facility – Fitness, Yoga Fly and Sauna separated for men and women. Meanwhile, Build A has the least facilities but located the closest to the project entrance. There’s a moderate-size garden and multiple retails in this building area.
The first three floors of each building are the parking lot, and each level has an elevator to deliver you on every residential floor (5th – 22nd floor). Each building has 3 passenger elevators with different accommodation ratio: Building A 1:181; Building B 1:186; Building C 1:228. The unit per floor on each level is around 25-32 units.
Project’s position.
The project faces toward the northwest, leaning toward the west, where Charan Sanitwong Road lies ahead in front. And the back of the project would, of course, face toward the east. With this position, Building C’s units on the higher floors will have the view of Rama VIII Bridge; especially those located above the 15th floor could possibly offer a view of Chao Phraya River. Meanwhile, Building A and Building B offers only a glimpse of Rama VII Bridge and the whole view of cityscape is blocked by the Building C.
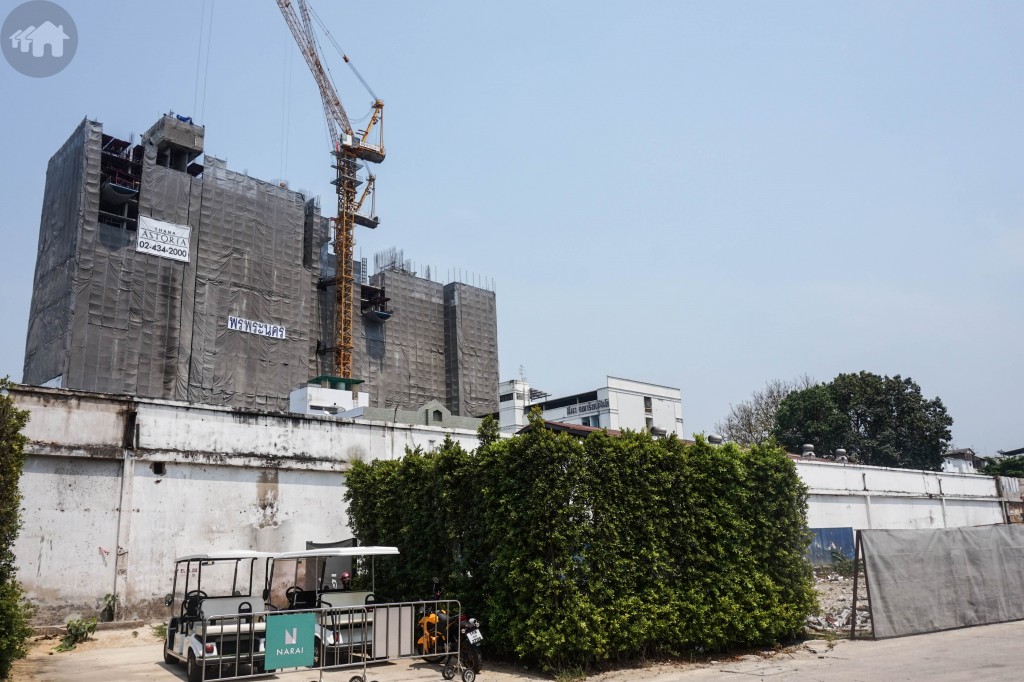
North: next to a 3-storey commercial building. Nearby is Charan Sanitwong 44, a street comprised of a few townhouses and single houses. The units facing toward this side view have the view of MRT Blue Line mass transit.
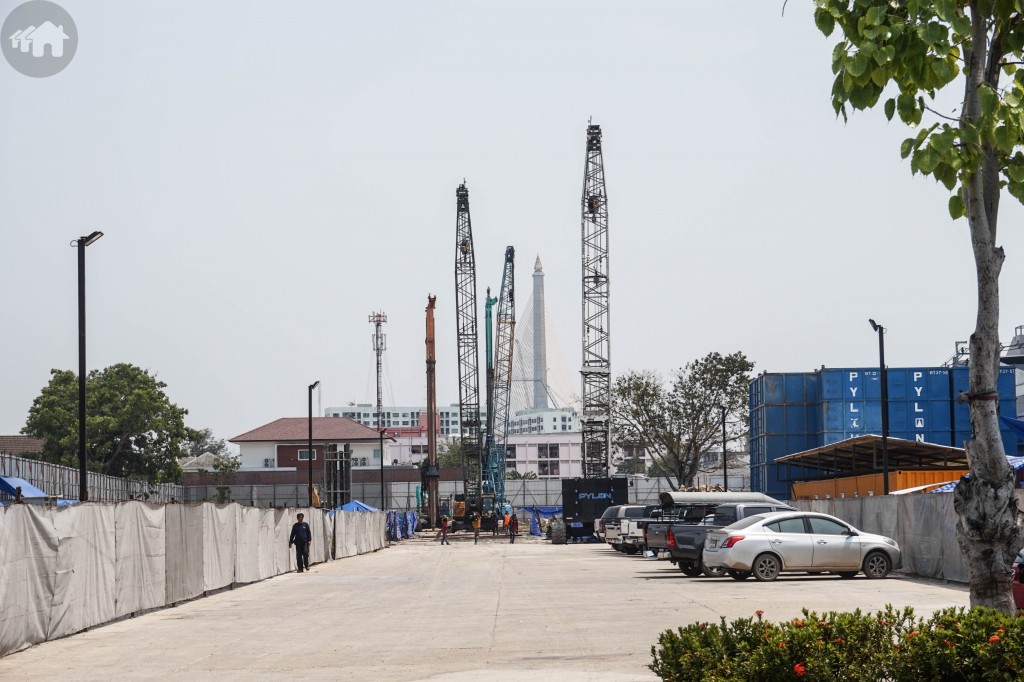
East: the project’s innermost area is near Chanransanitwong 44 and 42; the two streets comprise 3-storey and single houses.
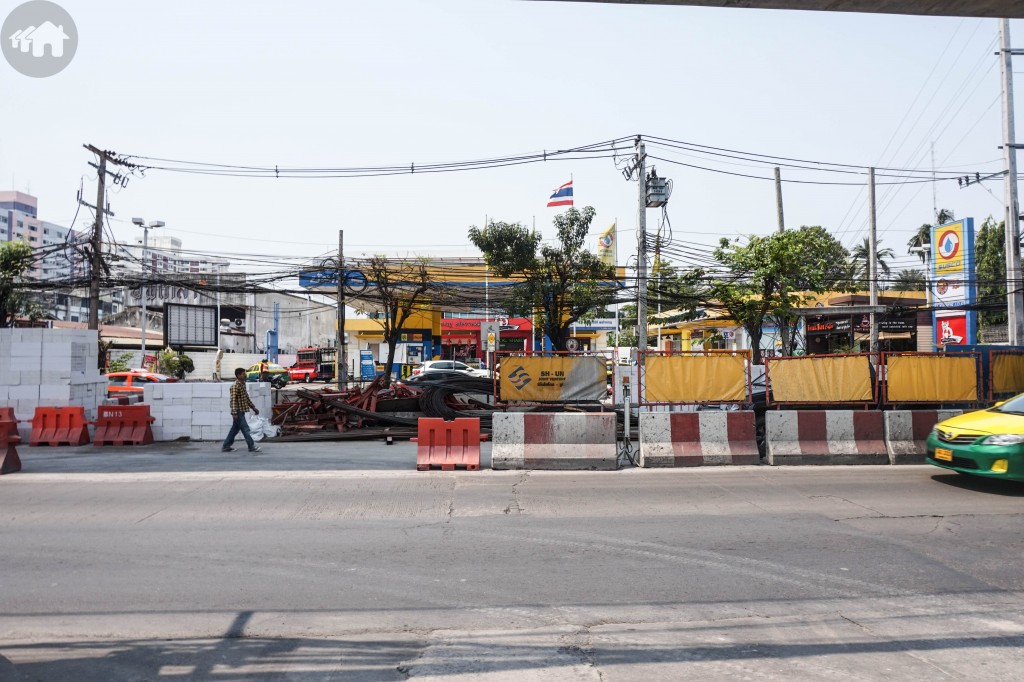
West: Charan Sanitwong Road. There’s a U-Turn just before reaching the project’s entrance. The opposite side is a gas station which can potentially be replaced by a residential project in the near future, due to its location next to the MRT Blue Line.
Master Plan
Parkland Charan – Pinklao has an extensive master plan. Most units are facing toward either north or south direction. A portion of units in Building C are facing toward the east with the view of Rama VII Bridge; the building consists of units with minimum size of 30 square metre to the largest unit type. The 4th floor is the facilities area connected by every building and has a Double Sky Lounge elevator that elevate you to the rooftop garden on Building C. Up there, you can get yourself enraptured by the 360-degree view of the city vista.
Floor Plan Tower B

Residential units’ location starts from the 5th floor. 4th-6th’s floor plan are the same, having units facing either north or south direction. Facilities are located in a 3-storey building connected to the main building – Fitness, Yoga Fly, and Sauna for men and women separately.

On the 7th floor, some units face toward the view of Rama VIII Bridge. The higher levels, the less number of units facing this view in Building B. Above the 18th floor, there are none.
Floor Plan Tower C

Building C is located in the innermost area of the master plan, standing in L-Shape with 7units facing toward Rama VIII Bridge view. However, there’re only 5 units facing the mentioned view on the 20th.

The 21st and 22nd floor has only 2 units facing directly to the east (Rama VII Bridge view) – 1-Bedroom unit and 2-Bedroom unit. The absence of other units is replaced with Double Sky Lounge which takes a decent space on this floor. The rooftop is adorned with garden where residents from any building can come and cherish the atmosphere.
Facilities
Retails
Communal Park
Meeting Room
Co Working Space
Golf Simulator Room
Mini Theater Room
Social Club
Double-Volume Sky Lounge
Triple Sport Facility
Olympic-size swimming pool (50 metres.)
Night Park-concept Jogging Track
Rooftop Garden with panoramic view
Show Unit Review
Specifications:
Flooring: Laminate flooring; 60 x 60 cm. tiles in the bathroom.
Wall: White-washed and painted; 60 x 60 cm. tiles in the bathroom.
Ceiling: Smooth-surface gypsum board with galvanized-steels stud.
Window: Tinted glass framed with aluminum.
Ceiling height: 2.5 metres; 2.35 metres in the bathroom.
Furnishing: Wardrobe designed by Narai.
Bathroom sanitary: American Standard-branded or same quality brand.
Kitchen set: Kitchen counters designed by Narai; sink, hob, and hood from Mex or same quality brand.
Water Heater: from Hafele or same quality brand.
Shower room partition: provided in master bedrooms.

Each zone is located in an organised layout. The bedroom is separated from the living room and kitchen which share an integrated open space. The bathroom can only be accessed from the kitchen area, located near the main entrance.
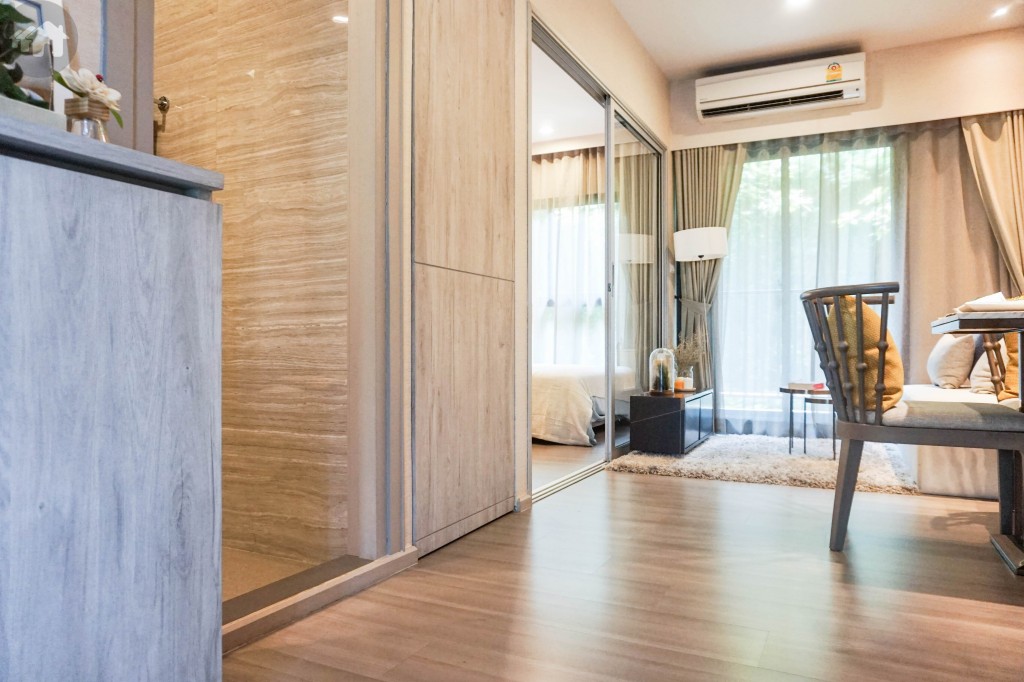
On the left side are a shoes cabinet near the main entrance, the bathroom entrance, and the bedroom entrance, in sequence.
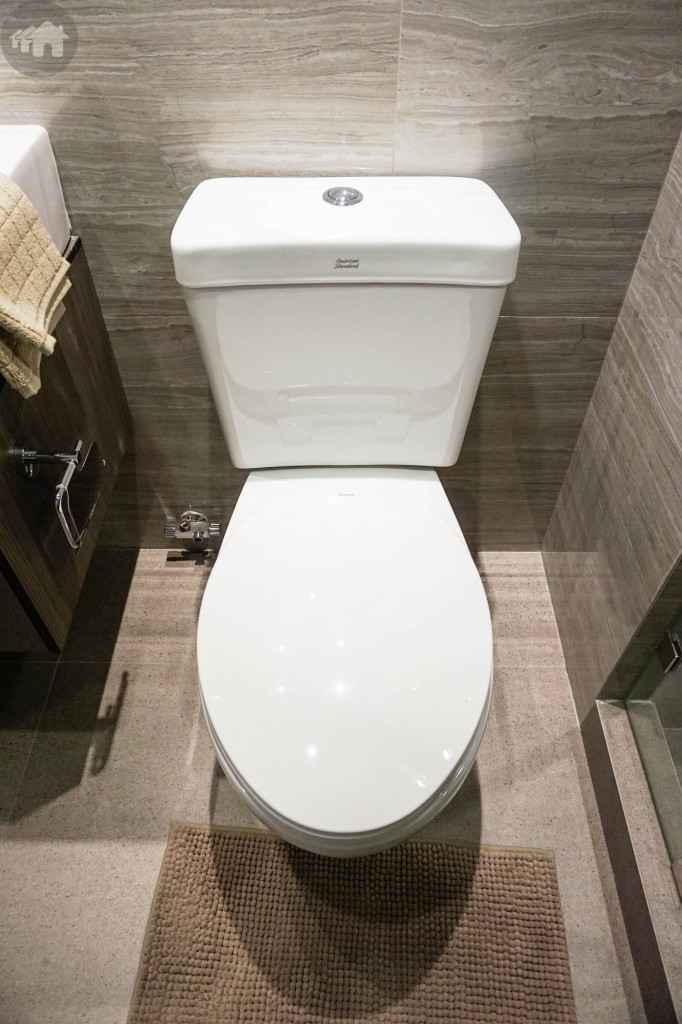
American Standard-branded dual-flush toilet with 1-metre-radius of surrounding space. The toilet paper holder is on its right-hand side, protruding from the inside of cabinet underneath the basin.
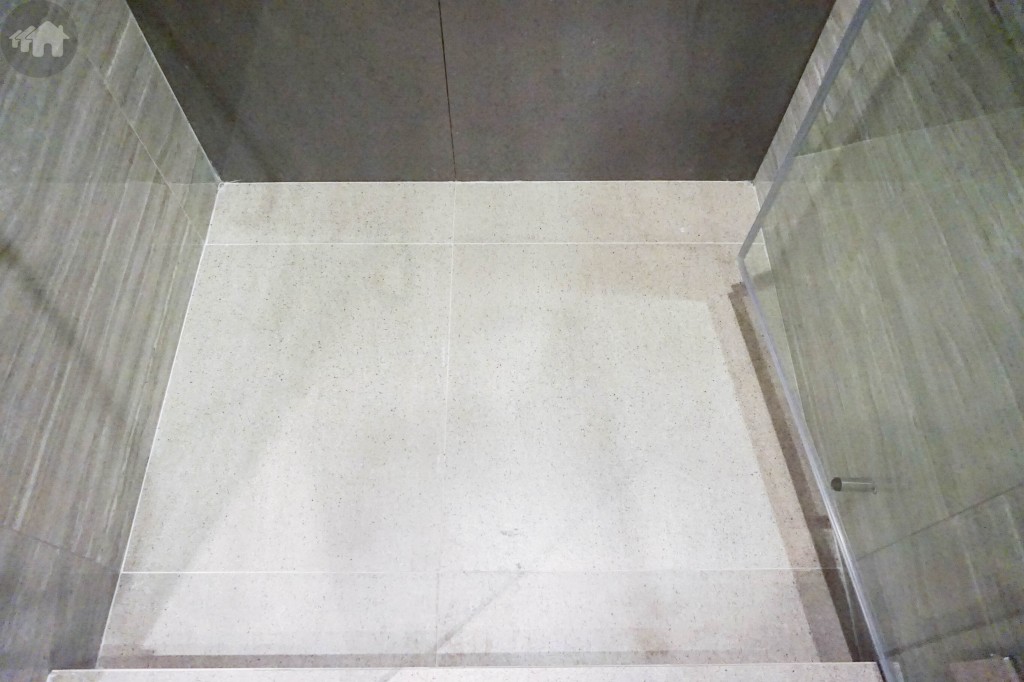
The shower room’s door is opened by push; therefore, an overweight person might find it a little uncomfortable to enter.
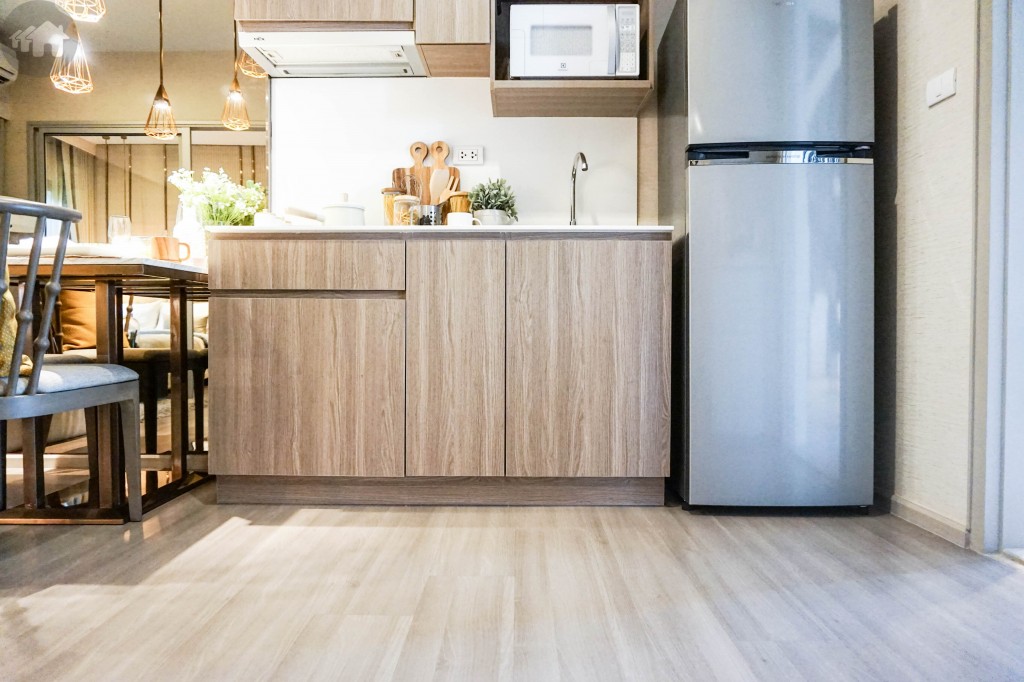
The kitchen is built-in against the wall on the opposite side of the bathroom. There’s a space on the right for a refrigerator to fit in; the fridge size should not be over 9Q.
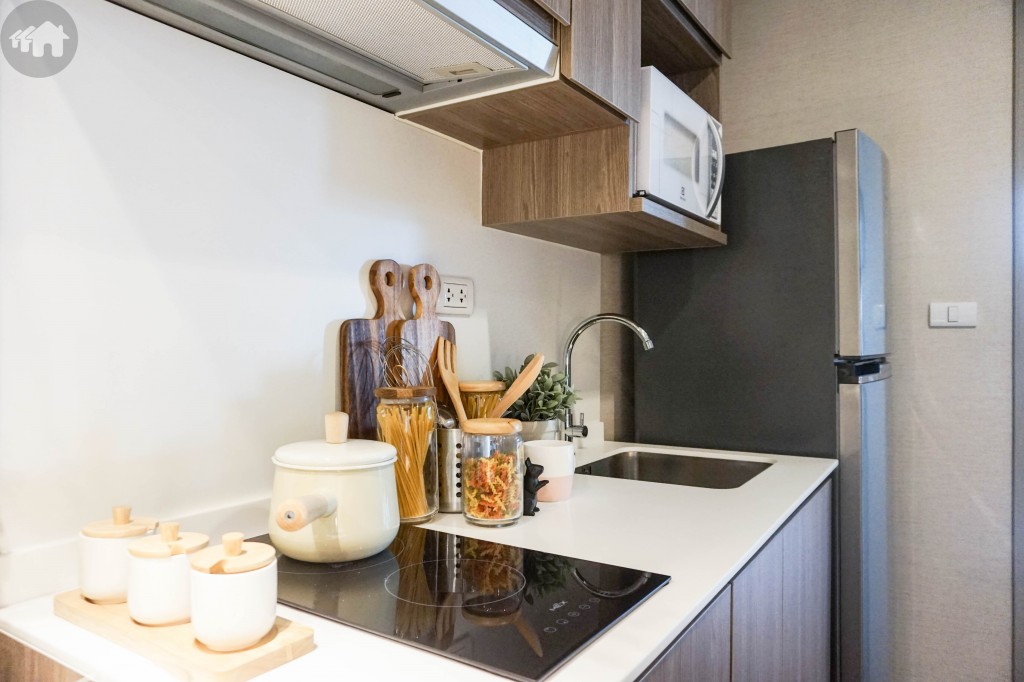
On the countertop are a hob with 2 heating spots from Mex and a sink. There’s a power point on the kitchen wall near the sink.
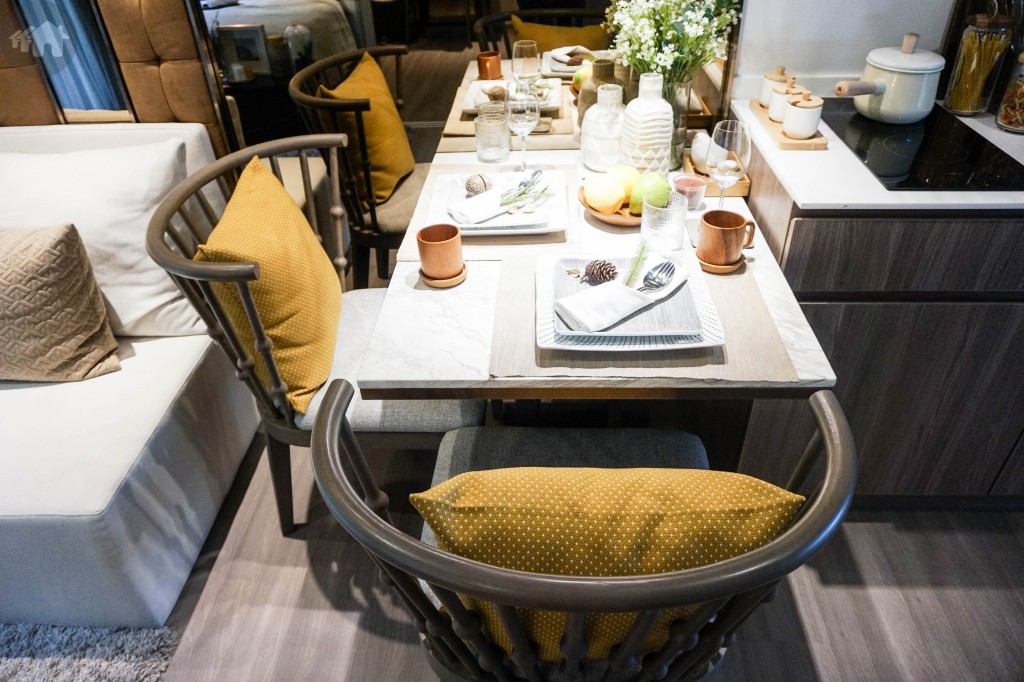
The space between the kitchen and living room can be utilised for a modest-size dining table placement.
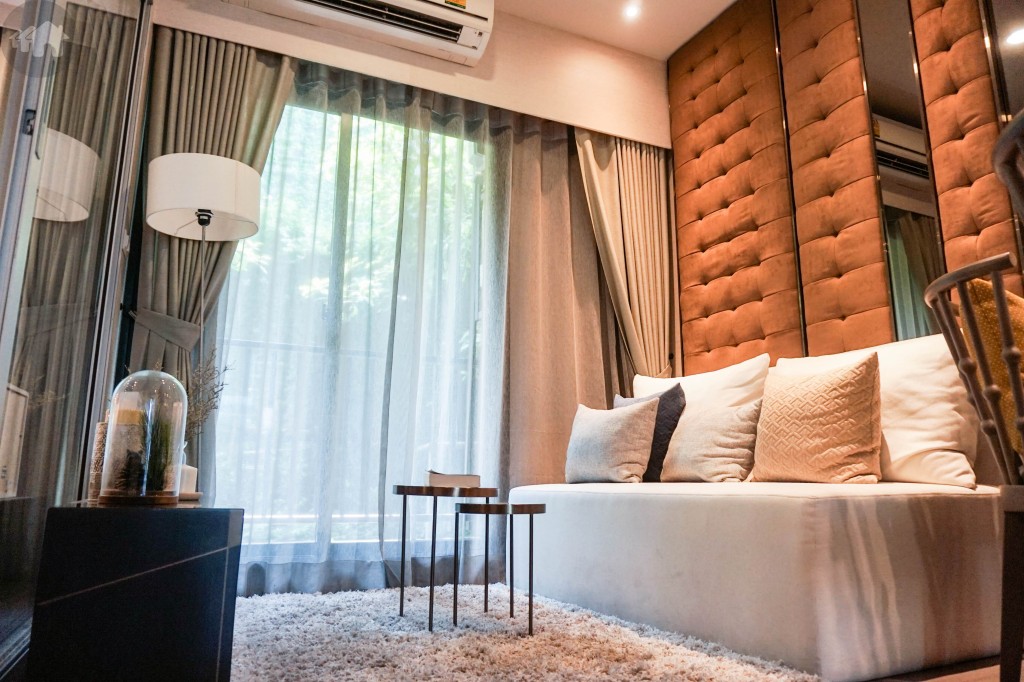
The living room looks more stylish with padded wall behind the sofa. The air-conditioner is just above the balcony entrance.
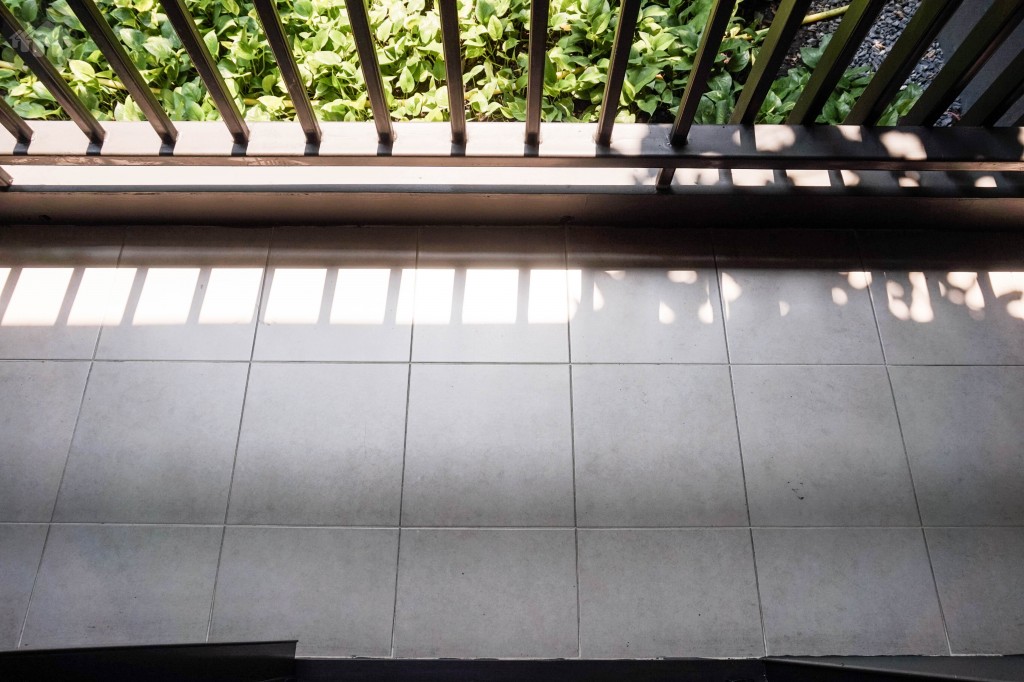
The balcony flooring is laid with 30 x 30 cm. ceramic tiles. The area’s width is proportionate to the living room’s.
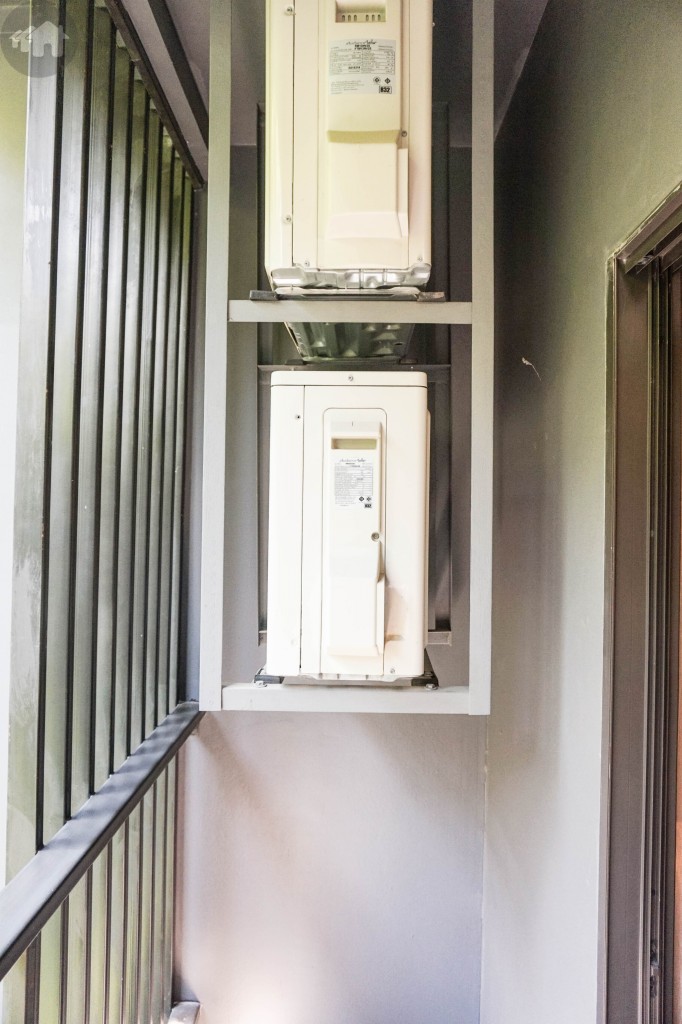
The air-con compressors are hung soaring in the balcony, with a cover in front to hide its appearance from the eyesight.
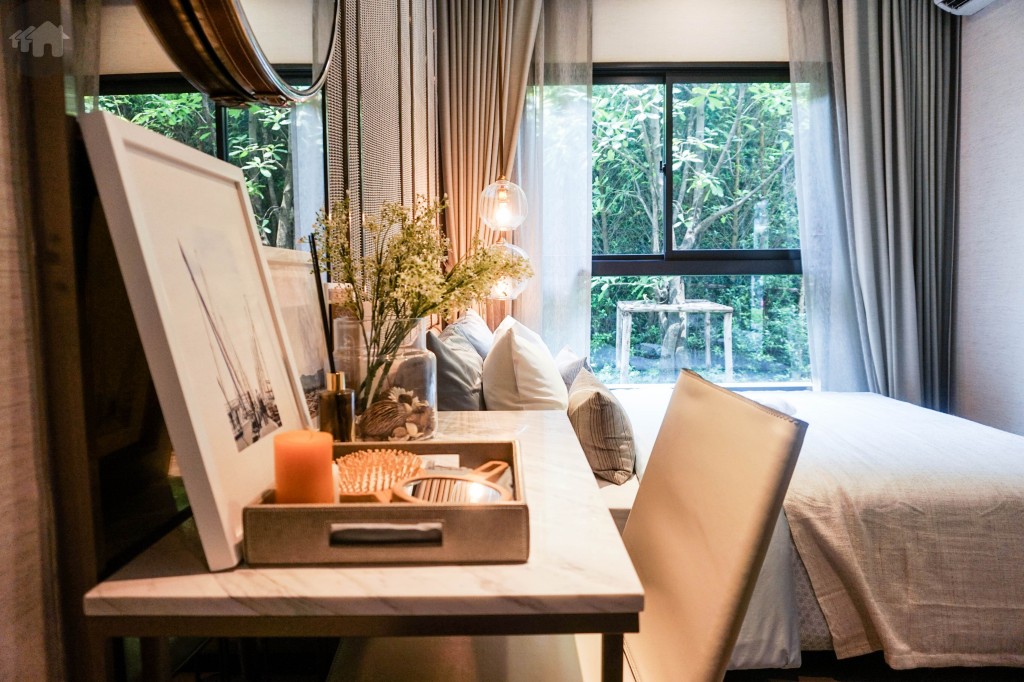
With a queen-sized bed, the space beside is sufficient to have a dressing table. However, with a king-sized bed, it might be possible for only a small bedside table to come in.
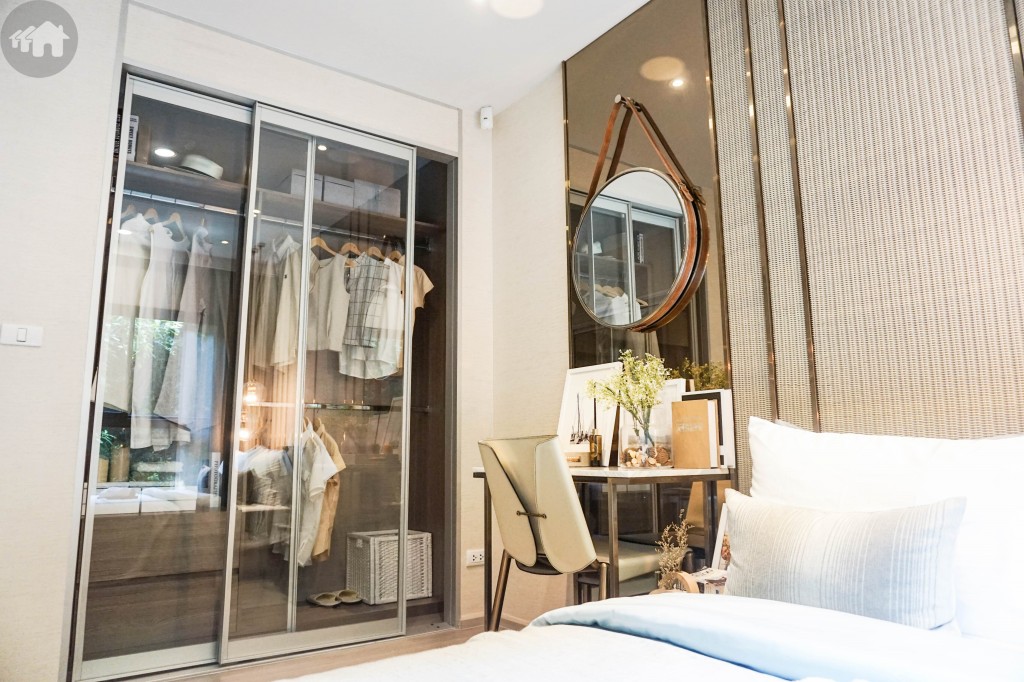
The wardrobe is built-in with a design recessing in the wall, which help to save a lot room’s space. The wardrobe is quite commodious and opened by a sliding door.

This 2-bedroom unit is divided into 4 main zones: open kitchen, living room connected to a balcony, small bedroom, and master bedroom. The bathroom is located in the common area near the dining zone.
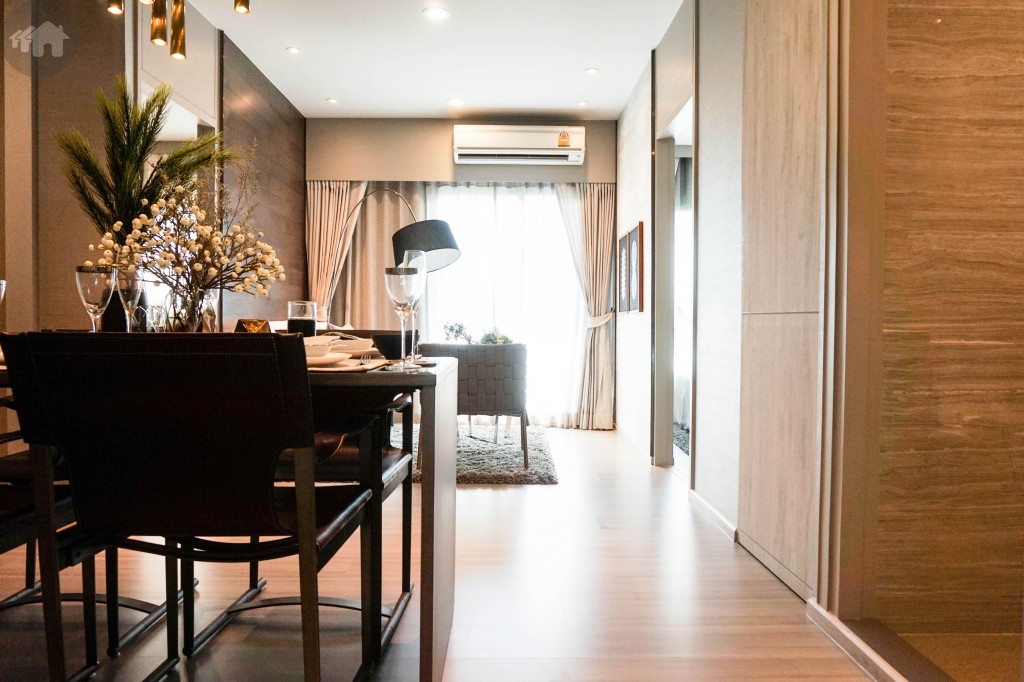
Upon entering the room, you will meet the dining area, with a sight of living room in the inner zone.
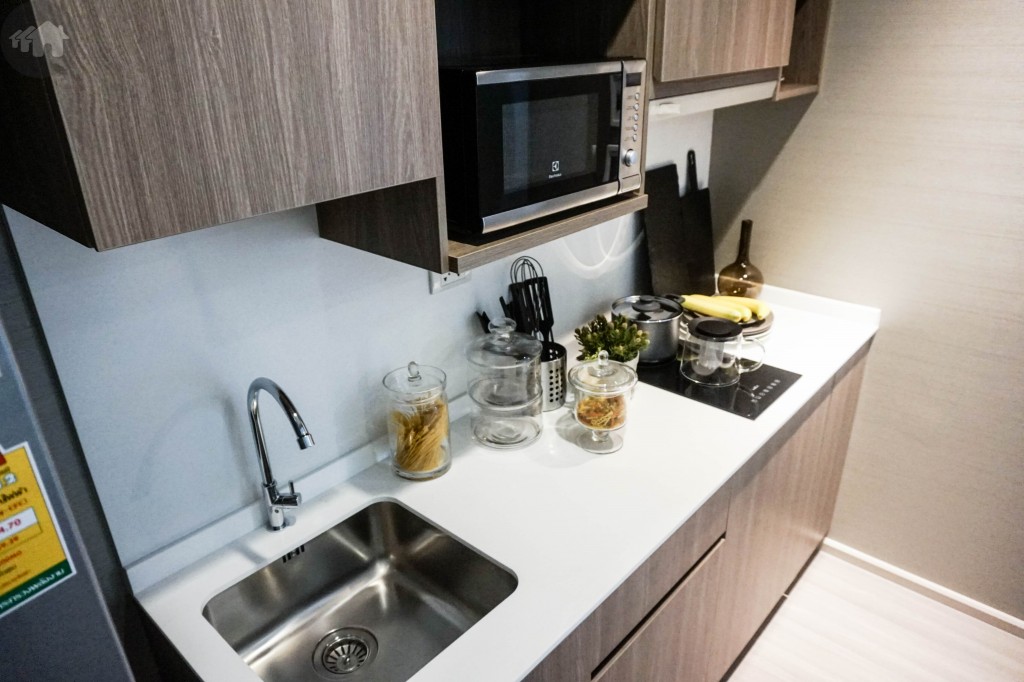
The fitting comprises broad counters, upper and lower cabinets, sink, hob. The fridge and microwave are not provided.
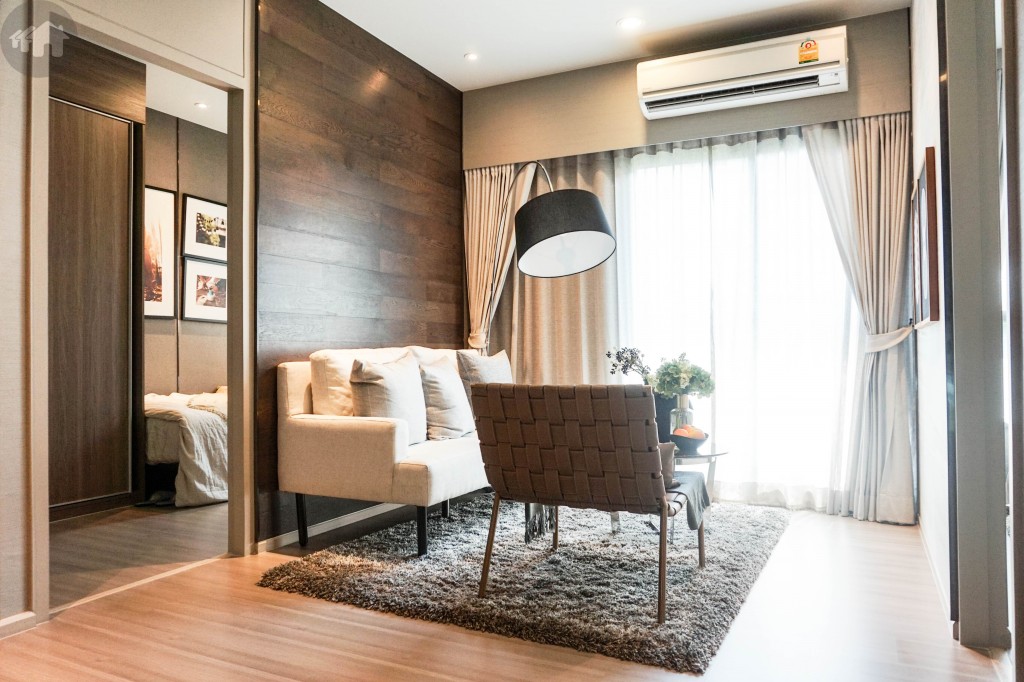
The living room shares the wall with the small bedroom. The balcony can be accessed from this area. The air-conditioner is above the balcony’s entrance; the other two air-conditioners are in the bedrooms.
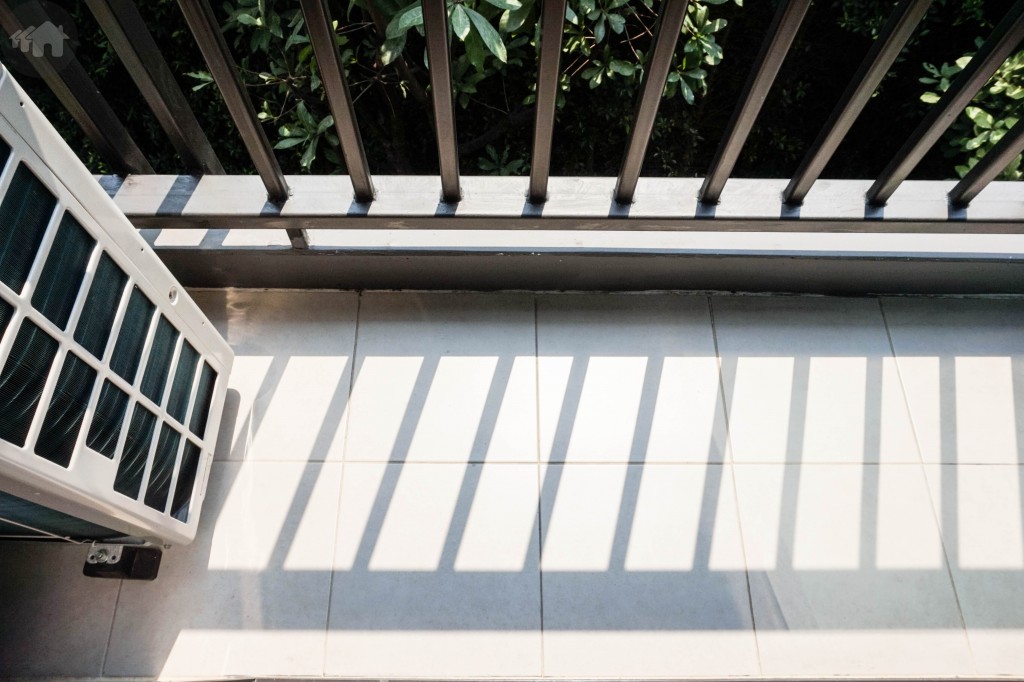
The balcony’s size is similar to the 1-bedroom unit. The usable area is more emphasised in the room. However, the space here is plenty for two people to stay and chillax.
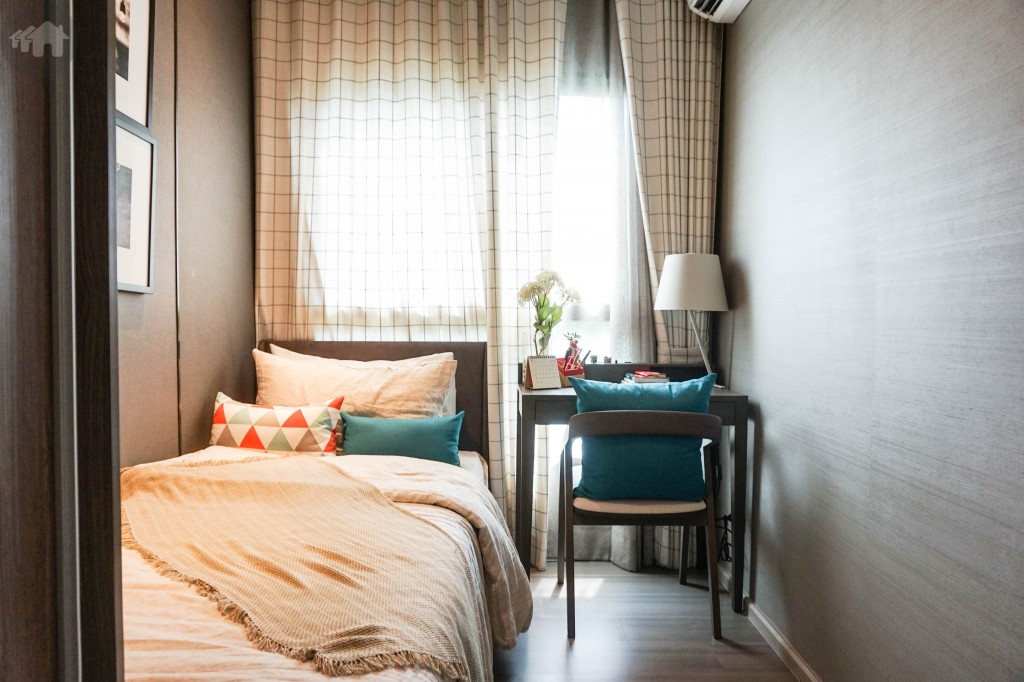
The small bedroom is furnished with a 3.5ft bed and a working table. A queen-sized is practical in here, but there will be no room for a working table.
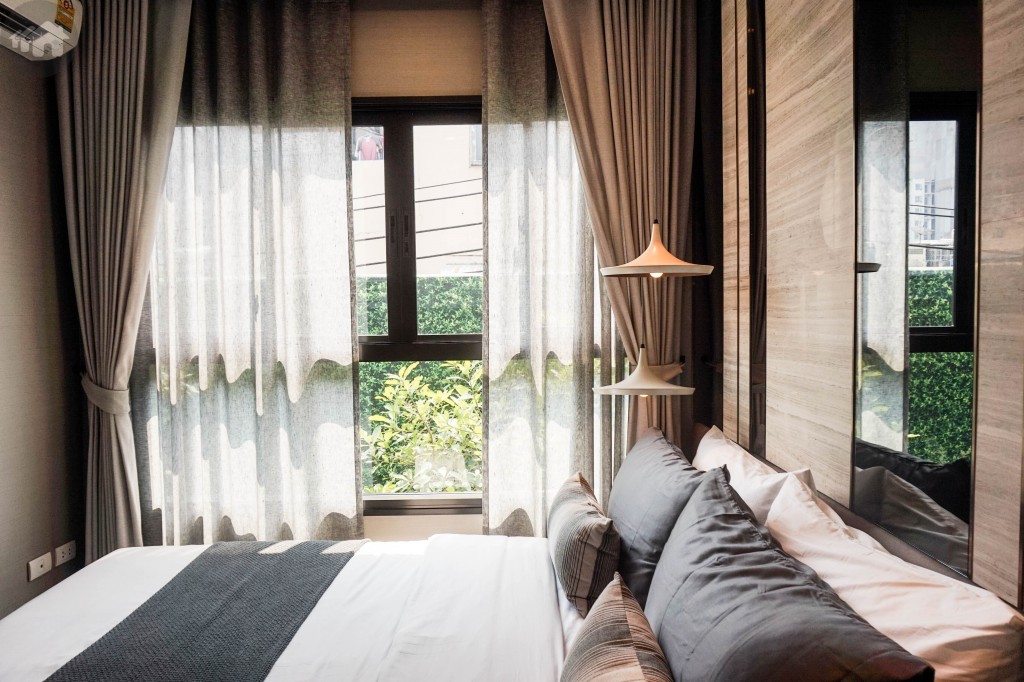
The windows are on the side with only the top part openable. The electricity and TV cable sockets are at the left corner of the room.
Location
ศักยภาพทำเลโครงการ The Park Land จรัญฯ – ปิ่นเกล้า
At present, besides BTS Green Line which runs as a core transportation mode for Bangkok citizens, a great number of new mass transit lines are being carried out for a broader network. The emerging mass transit lines expansion has stimulated the demand for real estate developments in the areas nearby. However, some locations are so premium that its residential project must come with an expensive unit price. Among the newborn mass transit lines, MRT Blue Line’s extension is one of the prominent event receiving great interests from the public. With its establishment on Charan Sanitwong Road, a long passage in a suburban area, the cost for real estate developments here is still low, helping developers to come with an affordable-price units. The MRT Blue Line’s extension, when completed, will run in a square-shaped route, encircling the city area as shown in the picture above. This means all the mass transit lines running in the city, including the existing BTS Green Lines, will have an interchange station transiting to the MRT Blue Line. In other words, MRT Blue Line will give The Parkland Charan – Pinklao’s residents a great accessibility to different zones in the city.

Appraised land value on Charan Sanitwong Road, still a moderate range for developers to come up with affordable-price project; condominiums with the starting price below THB 3 million, for example.
The Parkland Charan – Pinklao is located in Charan Sanitwong 42, next to Bang Yi Khan Station with 20-metre walk to reach. One stop down from Bang Yi Khan Station is Sirindhorn Station, which is an interchange to SRT Red Lines (Bangsue – Rangsit). Meanwhile, one stop down to the other direction is Bang Khon Non Station, another interchange station to MRT Orange Line (Bang Khun Non – Thailand Cultural Centre). Toward Sirindorn Station direction, 5 stops from Bang Yi Khan Station is Tao Poon Station, an interchange to the MRT Purple Line. For reaching Silom CBD, Silom Station is around 10 stops down on MRT Blue Line’s route toward Bang Khun Non direction.
For those who commute by personal vehicles, the project’s 925-car parking lot is a decent capacity. The project’s location is close to Bang Phlat Junction, Sirat Expressway – Outer Ring Road, and plenty with public amenities: notable hospital, department stores and universities such as CentralPlaza Pinklao, Siriraj Hospital, and Thammasat University.
Besides the public transit and on-road transportation, transportation by water is also in the choices as The Parkland Charan – Pinklao is located close to Chao Phraya River. The closest pier is Pinklao Pier where you can reach by a motorcycle taxi costing around THB 30. Then you can commute on a boat to reach Siriraj Hospital or a longer distance, only around 30 minutes, to Sathorn CBD by alight on Sathorn Bridge Pier where BTS Saphan Taksin Station is located. Transportation by water is another travelling mode you may choose when the on-road traffic is critical.
The Parkland Charan – Pinklao’s neighbourhood comprises a lot of street-food restaurants, lined up on each side of Charan Sanitwong for 2-3 kilometres long. There’re also Bang Khun Non market, Makro hypermarket, department store, and hospital thin a 2-kilometre distance.
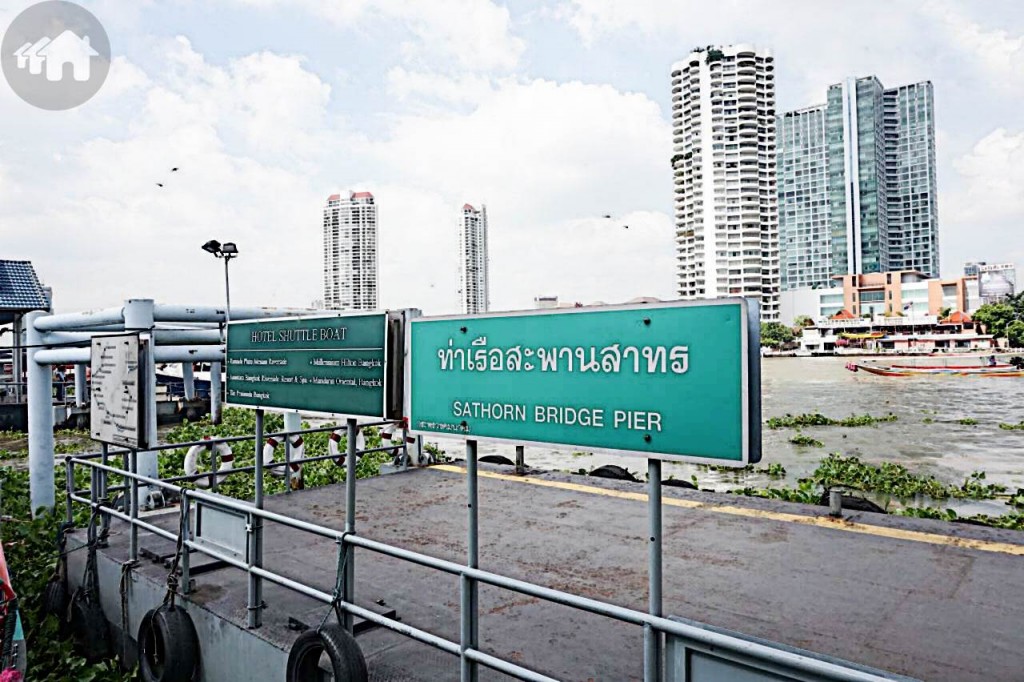
From Pinklao Pier, you can reach Sathorn Bridge Pier by Chao Phraya Express Boat (orange or yellow flag) with 14-15 Baht in 30 minutes.
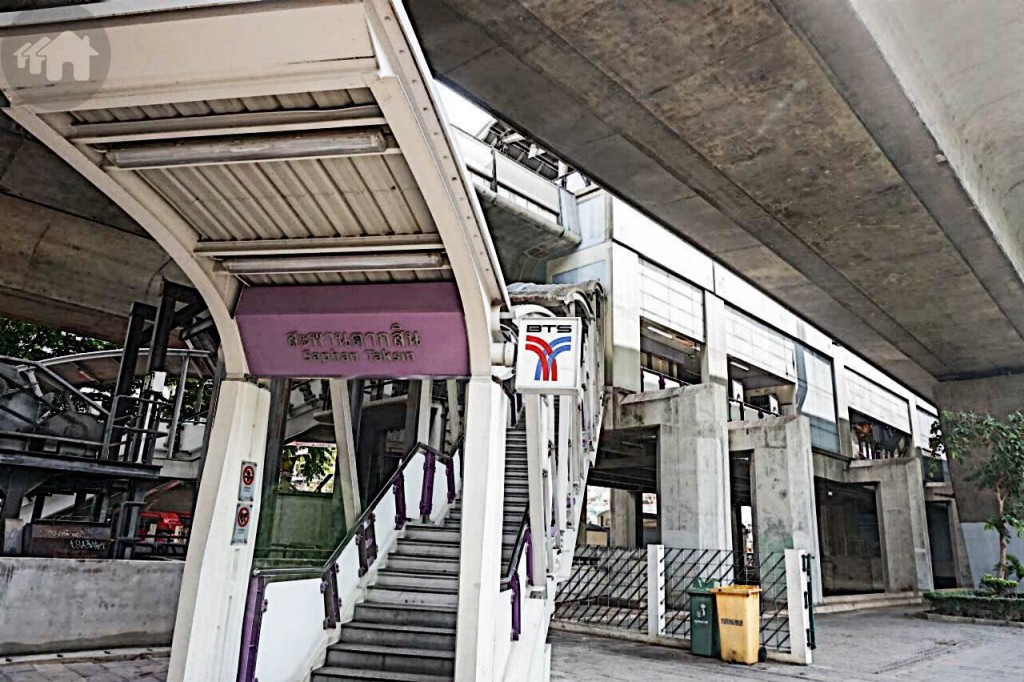
Sathorn Bridge Pier is where BTS Saphan Taksin is located. 2-3 stops from here is Chognonsi Station and Saladang Station (Silom), a major hub of upscale office buildings.
Getting There
From Phra Pinklao Bridge
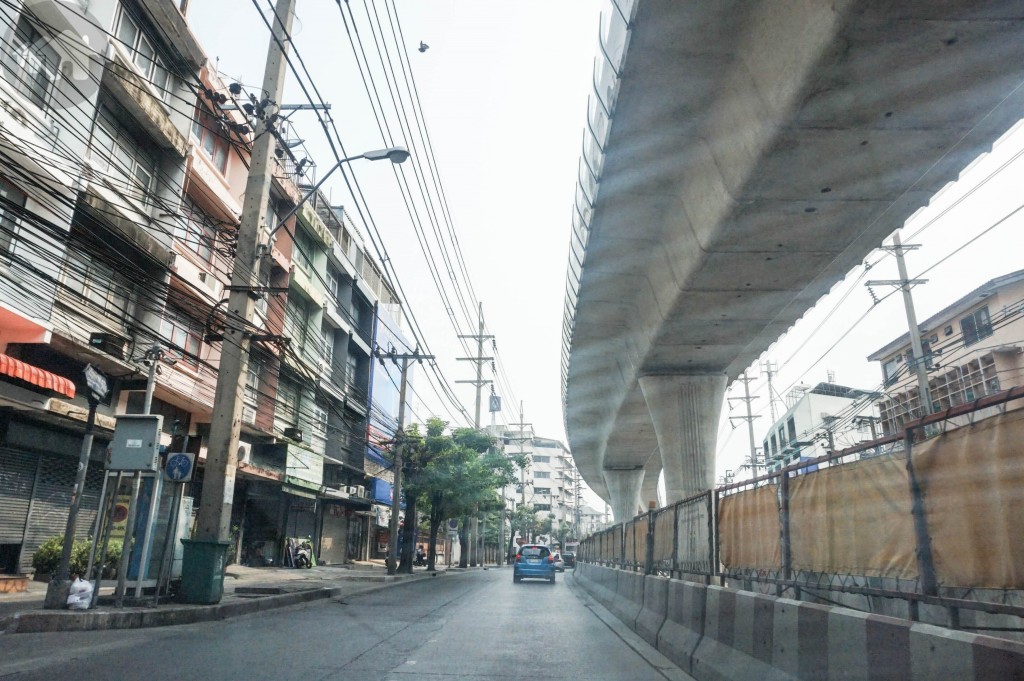
On Charan Sanitwong Road, you will spot the MRT Blue Line’s extension running above, which is still in-progress. Keep going straight.
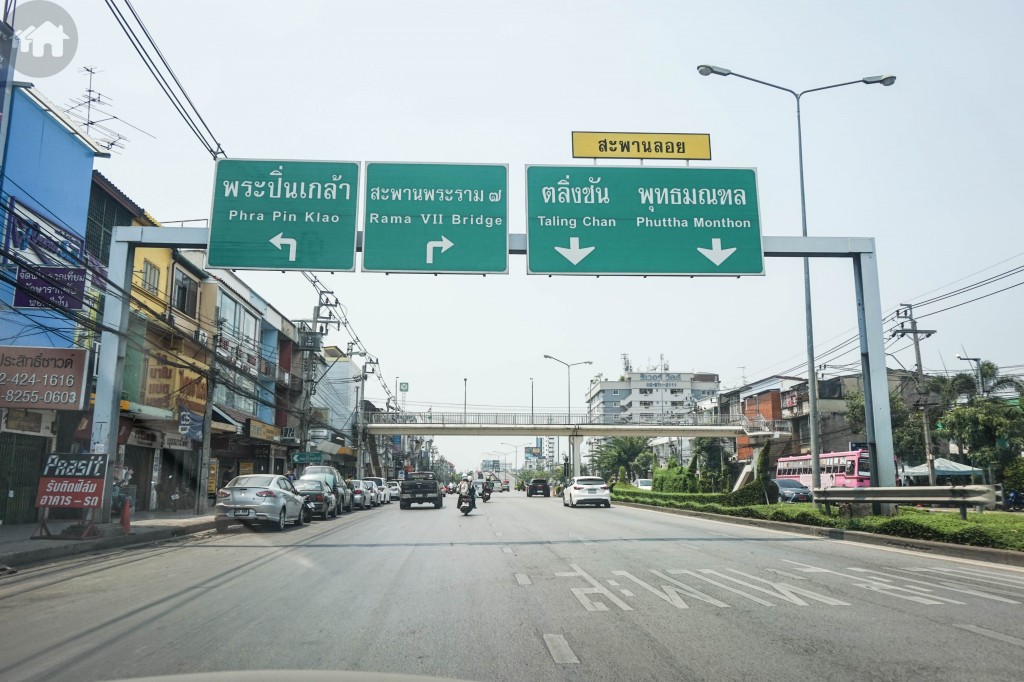
After descended from the bridge, keep left to enter Charan Sanitwong Road, follow Phra Pin Klao sign.
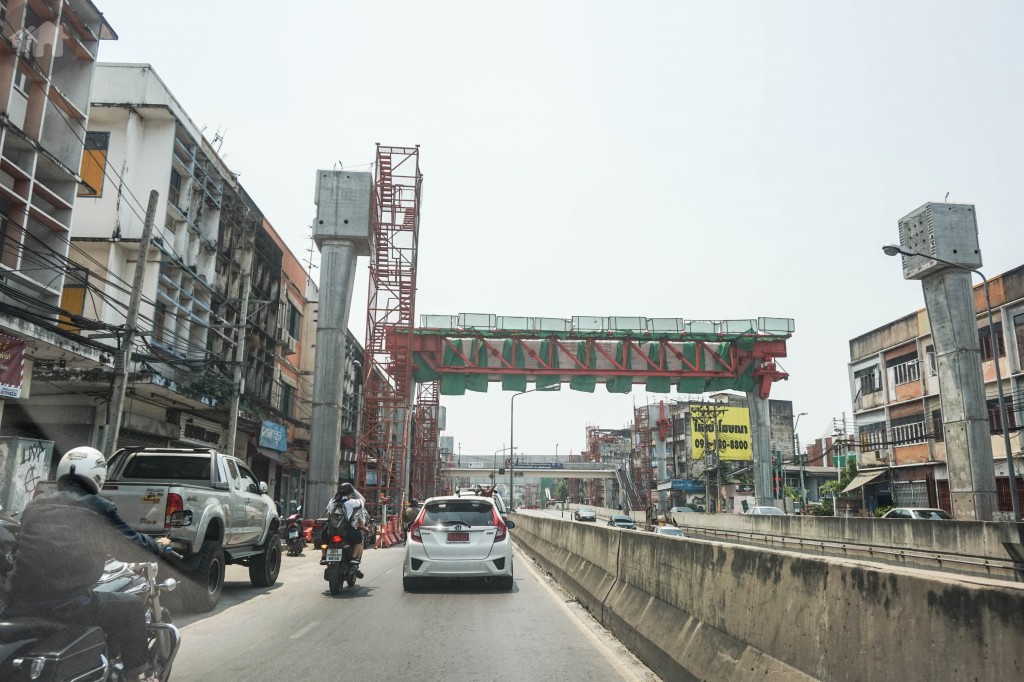
Once entered Charan Sanitwong Road, you will see some construction work of the MRT Blue Line’s extension.
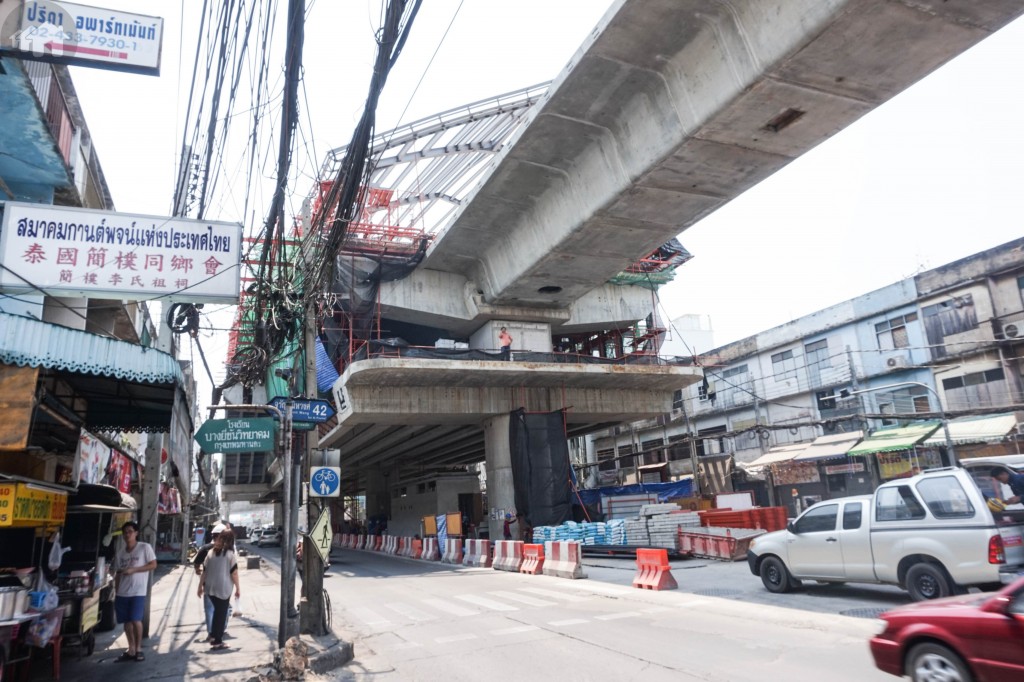
From the standpoint in front of the project, you can see Bang Yi Khan Station is being constructed close by.
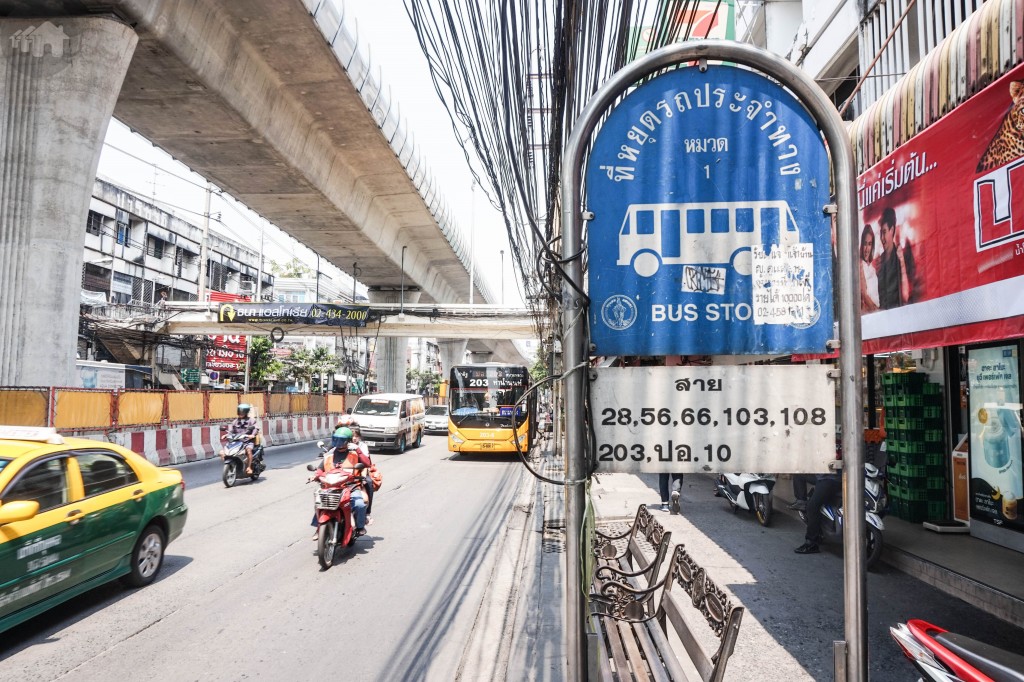
There’s public bus stop near the project’s entrance as well. The lines passing here are printed on the sigh shown in the picture.
Lifestyle Amenities
The lifestyle places are huddled a short distance from Phra Pinklao Bridge, both on the suburban side and the city side. On the suburban side, Pinklao zone, there are CentralPlaza Pinklao, a grand department store which was renovated just a couple years ago, with its opposite side stands a smaller-scale complex, Major Pinklao, offering eatery choices and a theatre. Also, next by on the side of CentralPlaza Pinklao is a multiple-storey open-air community mall The Sense. You can find a different variation of restaurants there if walking in CentralPlaza Pinklao gets boring. On the city side, the prominent hangout place is Khaosan Road, a nighttime street heavily attended by foreigners and locals, lined up with bars and pubs with both Thai music and international tunes to dance along drinks. The beats and atmosphere there will be pumping your endorphin.
Neighbourhood
Department Stores
Pata 1 km.
Tesco Lotus 1.3 km.
Foodland 3 km.
Makro 3.4 km.
Hospital
Chaophya Hospital 2.9 km.
Siriraj Hospital 3 km.
Eye Ear Nose Throat Hospital 3.6 km.
Thonburi Hospital 4 km.
Educational Institution
Thammasat University (Tha Phra Chan Campus) 4.9 km.
Other places
Rama VIII Park 1.9 km.
Bang Khun Non Market 2.1 km.
Bang Khun Sri Market 3.2 km.
Analysis
Charan Sanitwong Road becomes a new prospective territory for real estate developments due to the coming of MRT Blue Line’s extension. In spite of the upgrade value in terms of land price, the road is still obscured for the future prosperity. Many developers chose to launch projects close to a public transit on this road within 500-metre radius. In the past few years, some projects are even launched next by the public transit on Charan Sanitwong Road, which The Parkland Charan – Pinklao is one of those that seized a land plot in this potential domain.
From Bang Yi Khan Station, it takes around 10-12 stops down to reach Sathorn CBD; however, that is only a half an hour. The project is worth buying for those who can capitalise on this upcoming public transit, and has a limited budget to purchase a condominium unit in the city area. Another plus is that there won’t be too many people crowding on the station, as locals normally drive their own cars on this road.
Compared to the MRT Pueple Line zone, this zone seems brighter to prosper. While comparing to other projects on Charan Sanitwong Road, The Parkland Charan – Pinklao has an advantage on the number of facilities included. The great inclusion of facilities would help enhancing the sense of privacy in the project despite the massive residential units.
Benchmark
Developer: Pruksa Real Estate Plc. (PS)
Address: Somdet Phra Pin Klao Road, Bang Yi Khan, Bangkok
Project Area: 4-0-38 rai
Project Type: 22-storey condominium with a basement
Total Unit: 964 units and 4 retails
Unit Type:
1-Bedroom 24.5 – 26.5 Sq.m.
2-Bedroom 49.5 Sq.m.
Starting Price: THB 1.95 million
Average Price: Approx. THB 80,000 / Sq.m.
Thana Astoria Pinklao
Developer: Thanaland Co., Ltd.
Address: Between Charan Sanitwong 44 and 46, Bag Yi Khan, Bang Phlat, Bangkok, 10700
Project Area: 2-2-73.5 rai
Project Type: 23-storey condominium with 497 units
Unit Type:
Studio 22-24.5 Sq.m.
1-Bedroom 29 – 35 Sq.m.
2-Bedroom 43-58 Sq.m.
Starting Price: THB 1.88 million
Average Price: Approx. THB 84,532 / Sq.m.
Life Pinklao
Developer: AP (Thailand) Plc.
Address: Next by Charan Sanitwong Road (40 metres from Bang Yi Khan Station)
Project Area: 4-3-86.3 rai
Project Type: 23-storey condominium
Total Unit: 803 units and 2 retails
Unit Type:
1-Bedroom 26, 30 Sq.m.
1-Bedroom (+1 multipurpose room) 35 Sq.m.
2-Bedroom 50-60.5 Sq.m.
Starting Price: Approx. THB 3 million
Average Price: THB 115,000 / Sq.m.
Summary
The Parkland Charan – Pinklao is conceived as a project launched for suburbanites. The project is located on Charan Sanitwong Road, with a hub of workplaces being close in distance – the prominent place in the proximity is Siriraj Hospital. Another key aspect in drawing in demand for this project is its extremely short distance to Bang Yi Khan Station, one of the stations in MRT Blue Line’s extension.
The Parkland Charan – Pinklao can be reached through 3 transportation modes: personal vehicle, public transit, and boat service. Nevertheless, a concern is lied in driving your own car here. There’re a total of 1,784 units in this project with parking lot available only 51% of that number. With Bang Yi Khan Station being constructed at the moment, Charan Sanitwong Road is now narrowed down from 3 to 2 lanes. With this fact, there could be a bottle neck in front of the project during the rush hour. However, when Bang Yi Khan Station is completed, the road will be back in to 3 lanes, and even smooth the traffic flow with another commute option of the mass transit line.
The Parkland Charan – Pinklao’s prominent attribute is its heavy inclusion of facilities. With the maintenance fees at THB 45 per square metre, it is hardly to find this many facilities in other projects. 45 Baht seems to an insufficient income for the juristic person to leverage on for maintaining the project’s well-being; however, with the number of residential units, it’s not a small amount of earning. Notwithstanding that, all 1,784 units are not going to be filled; and if the number of residents happens to be lower than expected, the maintenance fees could be raised.
If the project happens to raise the maintenance fees in the future, you need to observe how well they maintain the facilities, and most importantly check whether the facilities area is crowded or not. If the facilities area gets very crowded on a daily basis, you may need to consider the level of satisfaction you have toward this fact. If you don’t often use the facilities, it is not a big concern. But if you do, try benchmarking with other projects before making a decision, because 1,784 units is not a small number.
