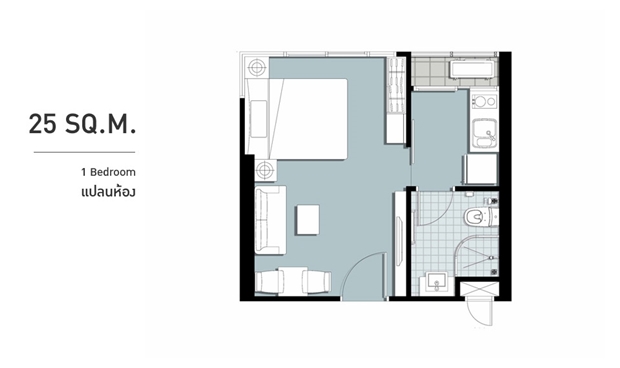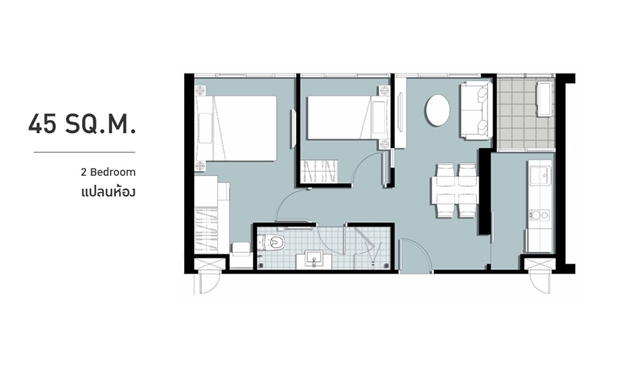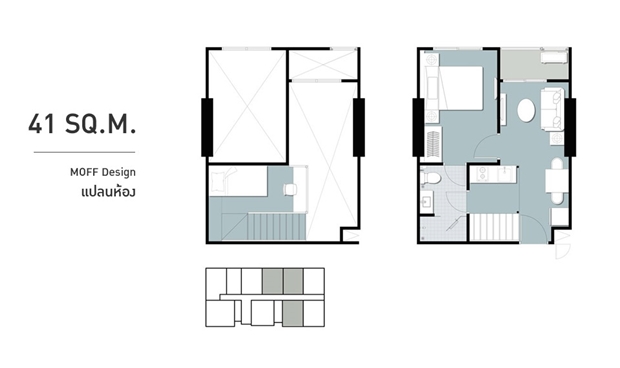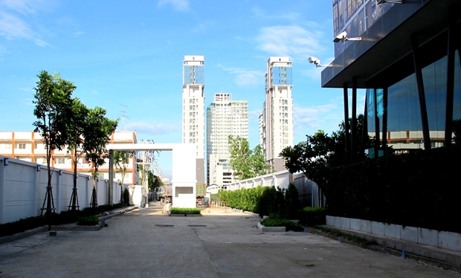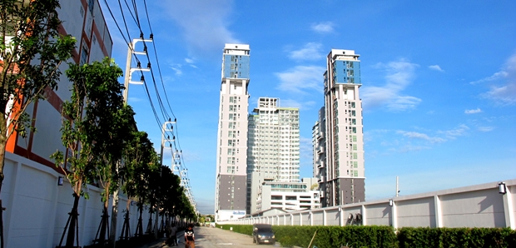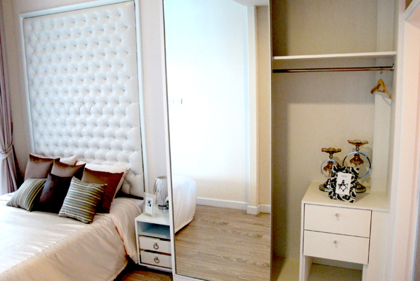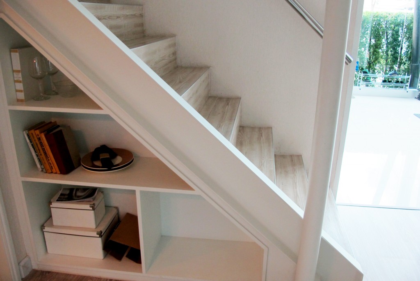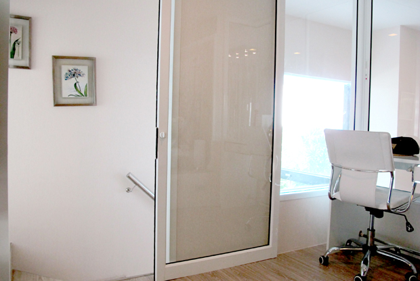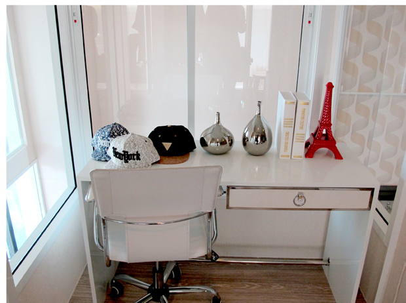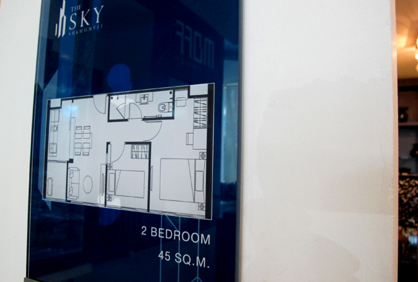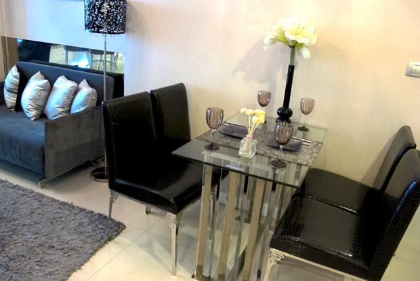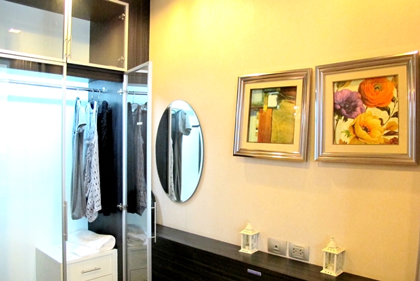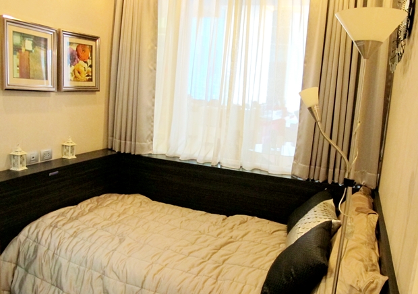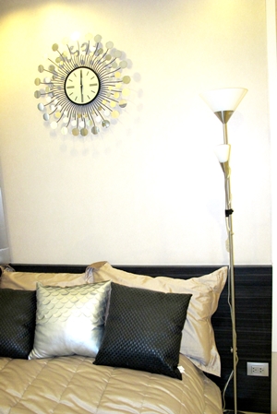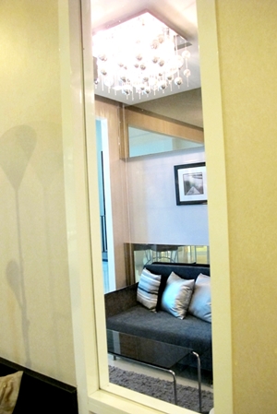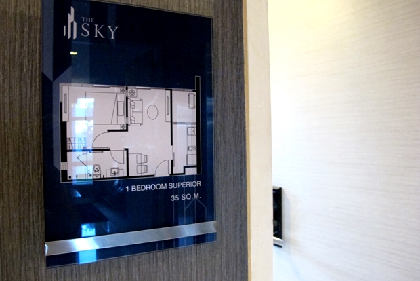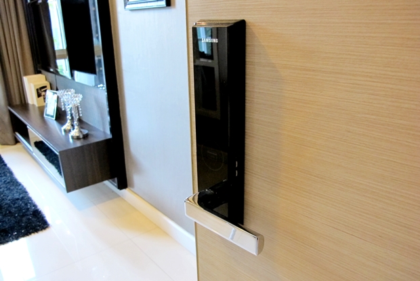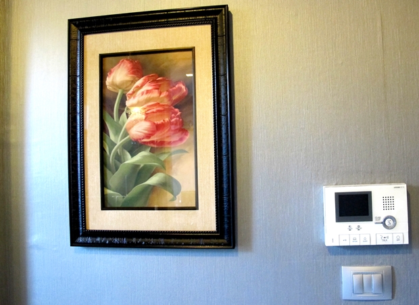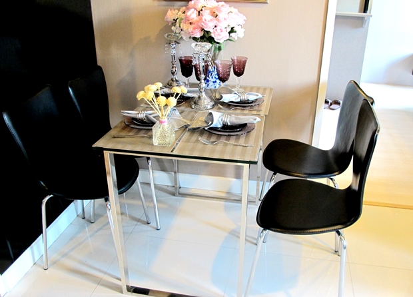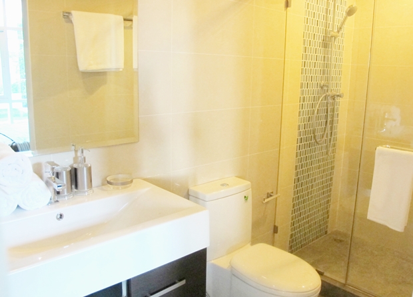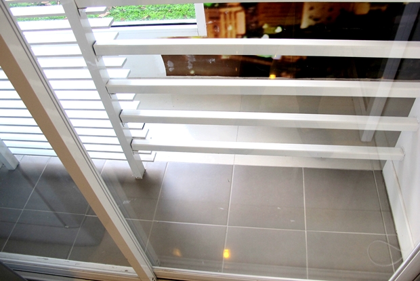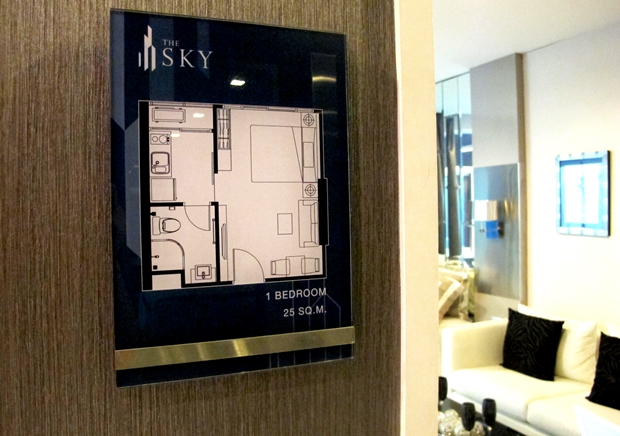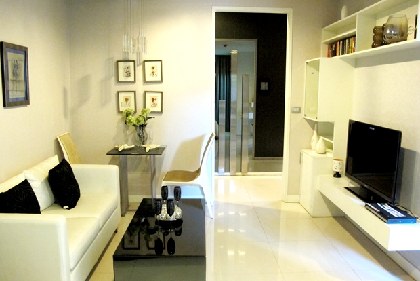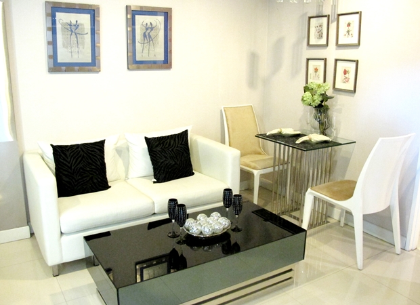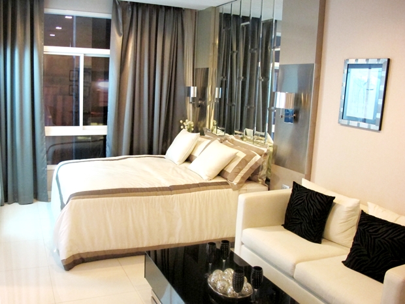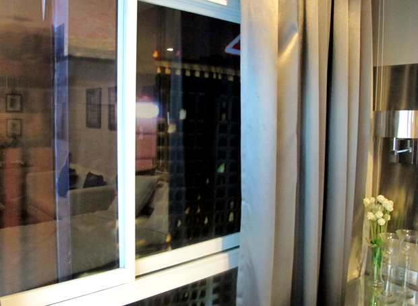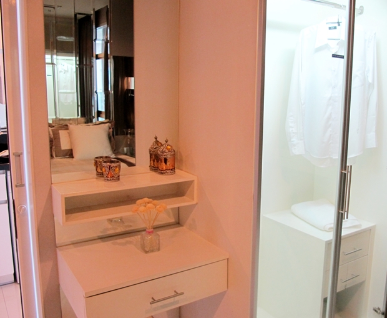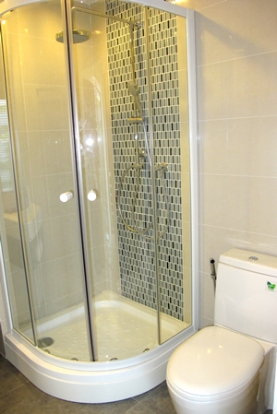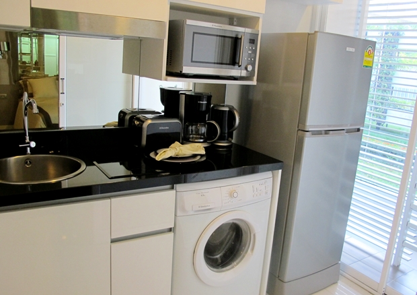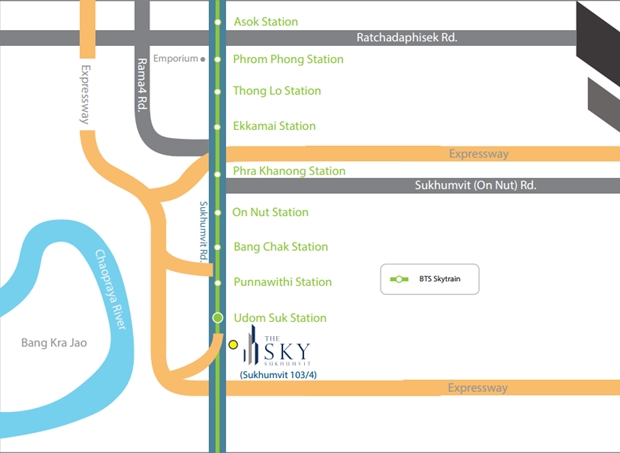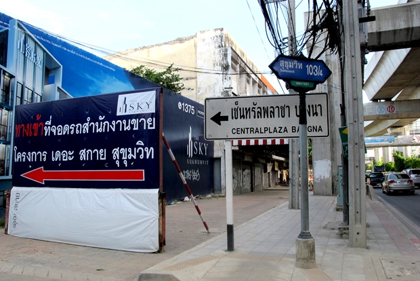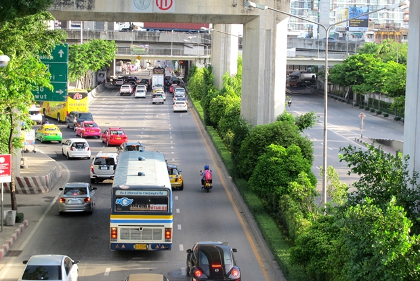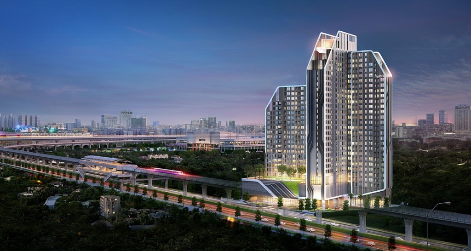CARAPACE Hua Hin-Khao Tao one of the interesting projects which is not far from Hua Hin. It is located at Khao Tao beach near Petchkasem road. There are many room types available. The space varies between 26 to 43.53 square meters. Full facilities access in the common area whether it be the Grand Lobby, All Day Dining, Fitness, Swimming Pool, Water park, Beach Club. The price starts from THB3.5 million.
As the news on The Mall Group’s land reform plan to boost investment went public, there were significant attentions from mass public, property developers, and investors toward it. The plan involves altering 100 rais of land around Bang Na Intersection into a large-scale shopping centre three times as large as Siam Paragon. On behalf of this opportunity, Property Perfect launched a new condominium project called The Sky Sukhumvit, a sequence of a project series “The Sky Line Collection”. The Sky Sukhumvit is to be settled on 9 rais of the land issued by the land bank, lying adjacent to the forthcoming Bangkok Mall. It’s expected that The Sky Sukhumvit will reap a tremendous popularity when this whole area is developed to one vital commercial spot.
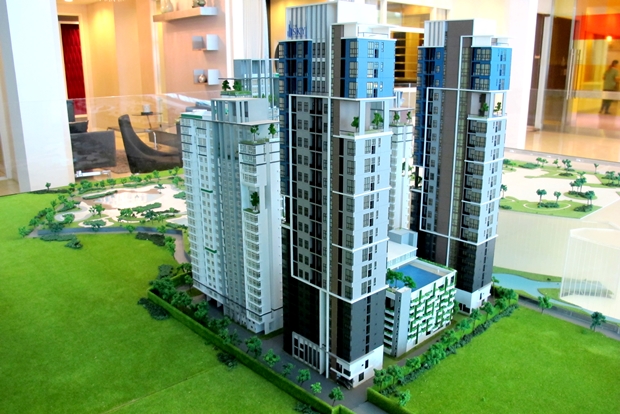
The Architectural Model of The Sky Sukhumvit
Project Details (Reviewed on July 7th, 2015)
Project Name: The Sky Sukhumvit
Developer: Property Perfect Public Company Limited. or PF
Address: Soi Sukhumvit 103/4, Sukhumvit Road, Bang Na sub-district, Bang Na district, Bangkok.
Project Area: 9-3-66 Rais
Architectural Design: One 26-storey building (A), and four 22-storey buildings (B-E). Total of 898 residential units combined.
Target: Medium- to high-income consumers (both natives and foreigners) seeking to purchase a condo unit as their second home.
Expected Completion: October 2015
Security System: Access key card system installed for the entrance gate and every unit inside. Digital Door Lock and Video Call installed for standard units. 24-hour security with CCTV and security guards.
Residential Units: Available every floor in every building.
Facilities: Available on the 10th and 11th floors in P1 building, and on the 9th and 10th floors in P2 building
Lifts: 2 passenger lifts and 1 service lift
Carpark: an 11-storey and 9-storey buildings (P1 and P2 respectively) available for car parking. A total of 434 parking lots combined.
Sinking Fund: THB 500 /Sq.m.
Maintenance Fees: THB 35 baht/Sq.m. per month
Starting Price: Approximately 2.89 MB
Average Price: Approximately THB 125,000 /Sq.m.
Unit Layouts: Fully fitted for every unit. All but duplex layouts available on 1st – 18th floor. Duplex joined in from the 19th floor onward. Limited to 5 MOFF-design units/floor & only available in D and E buildings.
1-bedroom (1 bathroom) 22.66 – 35 square metres
2-bedroom (2 bathrooms) 45 – 51 square metres
MOFF Design (2 bedrooms& 2 bathrooms) 41 – 64 square metres
Duplex 43 – 85 square metres
Project Details
Layout Reviews
The Sky Sukhumvit is located adjacent to Bangkok Mall and only 300 metre away from the nearest BTS station. An excellent location gains The Sky Sukhumvit the opportunity to amass public’s awareness rapidly, but being the first mover even gives it an upper hand over the other property rivals. Soon, the skywalk will be established, paving a quiet and private floating path to the BTS platform.
The skywalk paved before Bangkok Mall and The Sky Sukhumvit
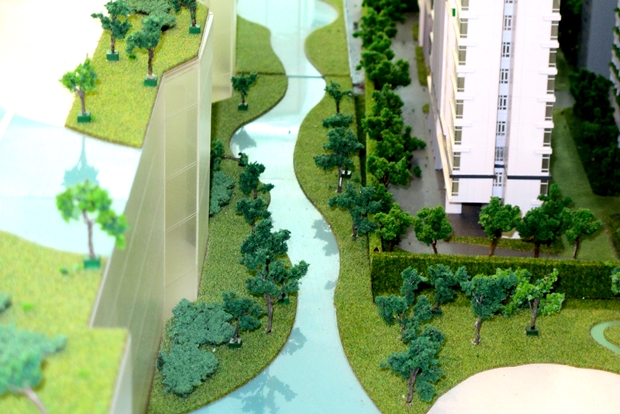
Fantastic city views can be seen on 7th floor onward, whereas up-close views of Bangkok Mall can be clearly seen from 1st-6th floors.
Facilities
All facilities are designed and created under the concept of Elite Class, primarily aiming at catering to home buyers’ luxury lifestyle experience. The facilities include but are not limited to Sky Fitness, Sky Garden, kid pool, salt water pool, among others.

A 2-unit-high green pocket is a green space settled on every three floors.

A 16×20-metre lounge on 9th-10th floor of P2 building.
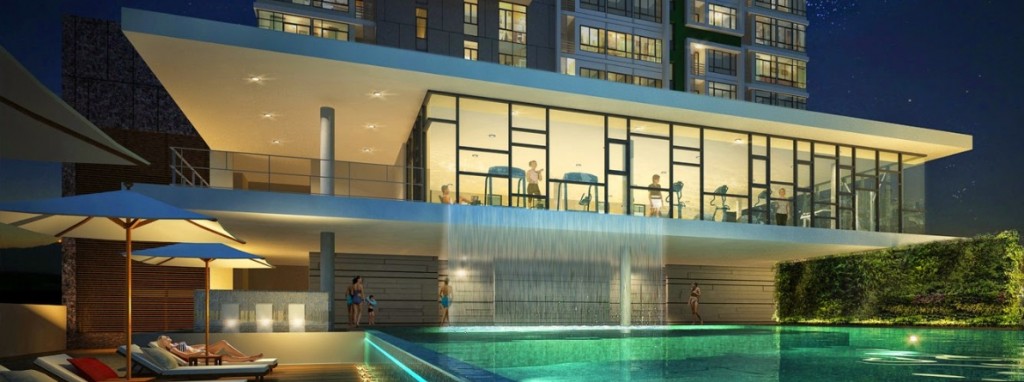
A 12×20-metre swimming pool zone consisting of a kid pool, adult pool, and Jacuzzi situated on the 10th floor P1 building. A contemporary fitness gym settled on 11th floor.
Unit Layout Flooring: 8-mm thick laminate for MOFF Design and all standard layouts. Granito used only for the kitchen zone in all standard units.
Floor-to-ceiling height:
MOFF-Design: 4.55-metre-high living room; 2.4-metre-high kitchen/ bedroom/ bathroom; 2-metre-high floating floor.
Standard: 2.6-metre-high.
Balcony: 1.65-meter-wide at the minimum.
Door: Samsung Digital Door Lock or equivalent, and Video Call (exclusively the standard units)
Kitchen Set: Starmark built-in hobs and hoods
Bathroom Sanitary: Cotto or equivalent
Furnishing: Fully Fitted
AC: Mitsubishi
An inside look at MOFF-Design: 41-square-meter and fully fitted
Beautiful and gracious when first seen. An airy living room in crème tone is set at the forefront of the unit. With 4.55-metre-high walls all colored in the same tone, doubling the sense of sweet comfort and space. Furnishings aren’t fixed to what’s shown in the unit model.

A crème-tone and gold-tone are a perfect match. With white/crème colored furniture heightens the sense of belonging and emotional comfort of the room.
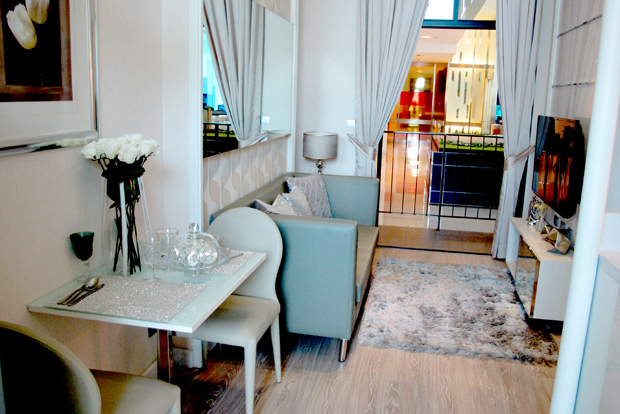
Living corner is adjacent to the balcony.

A 5-foot-long bed and no-more-than 2-metre-tall cabinet are at the floating-floor room’s maximum capacity.
An inside look at a two-bedroom unit: 45-square-meter and fully fitted.
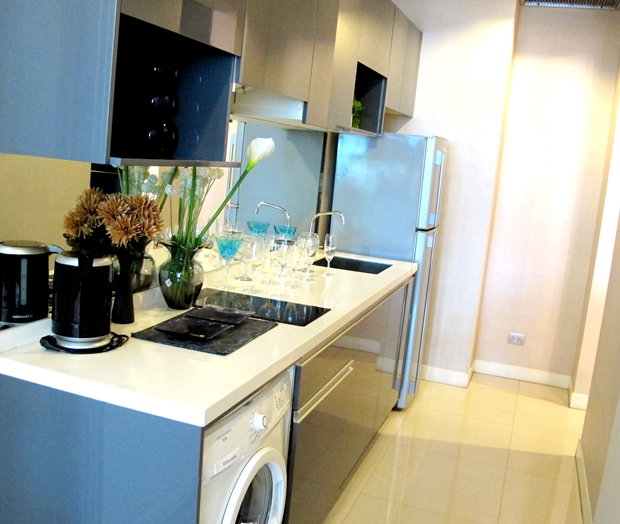
The kitchen enclosed within a long narrow gap and wisely allocated for all needed kitchen appliances and cabinetry.

A glass window between rooms is also incorporated into the master bedroom, along with large-sized furnishings including a king-sized bed, dressing table, and wardrobe.
An inside look at one-bedroom: 35-square-meter and fully fitted.
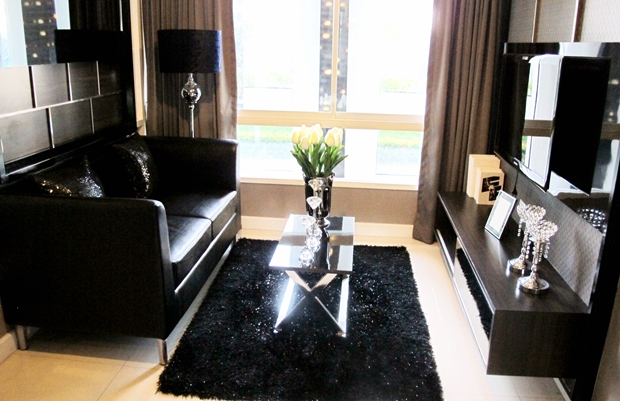
The middle of the room is the living room set close to a window wall decked out with elegant furniture.
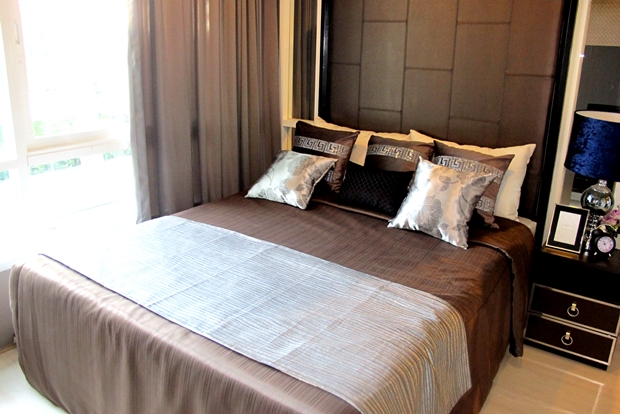
The king-size bedroom is perfectly located adjacent to the window leaving enough room for a dressing table and wardrobe.
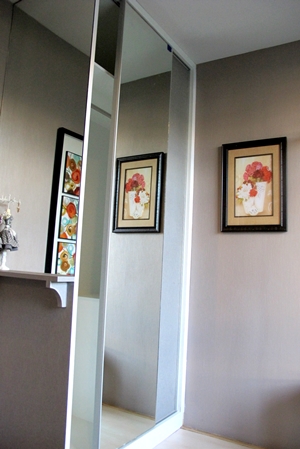
The space at the end of the bed can be filled with a wardrobe, cabinet, shelves, or furnishings alike.
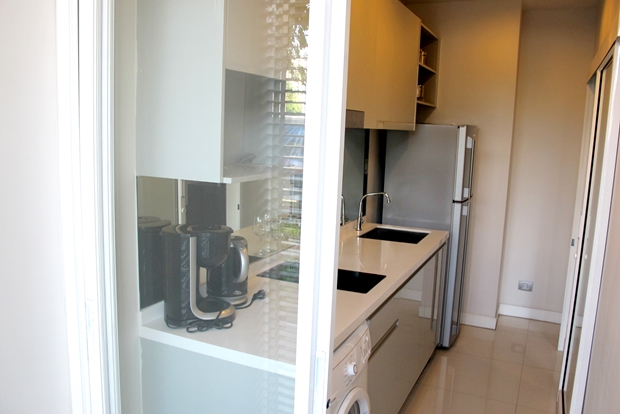
Kitchen space is long and narrow, which makes it fit for placing a laundry machine, large refrigerator, and so on.
An inside look at one-bedroom: 25-square-meter and fully fitted.
Location
Dating back 10 years, what is seen to be an urban community at Bang Na intersection today once was merely a vast underdeveloped land with next to nothing. Only little-known but common notion about this rural area was the local residents called it the borderline gate to Eastern Thailand because the major roads laid straight toward the east. For lifestyle, the majority of the suburban residents usually travelled on the Bangkok-Bangprakong slow train (also known as Whan-Yen) as they lived in the period when life wasn’t as intertwined with technology as is today. Some kids would ride back home on a tour-class public bus owned by Transport Co.,Ltd.
In light of the endeavours of the largest mall operator to turn around this enormous land with untapped opportunities, a number of residential units, condos, shopping malls, and other lifestyle places have emerged. Numerous van taxis today can be easily found near highways parking along the footpath to serve any pedestrians. In addition to The Mall’s shopping centre development initiative, there was an impending BTS dark-green line extension project by Bangkok Mass Transit System PLC (BTSC) that needs to be taken into account. Furthermore, Bangkok International Trade & Exhibition Centre (BITEC) has made an announcement that its Bhiraj Tower Phase 2 project, also known as Bhiraj Buri @ BITEC, is coming soon in 2016. By virtue of all these, it’s expected that the number of office buildings, employers, and commercial centre in this area will shoot up from 2016 onwards, accompanying the construction completion of Bangkok Mall. More importantly, the values and selling prices of properties and lands within this zone are expected to burgeon by approximately 16% down the road.
The greatest benefits about this region centre on its proximity to the best mass transit and public roads systems in Bangkok. There are several road paths the residents of The Sky Sukhumvit can take to get to their desired destinations shortly, including Bang Na-Trad-Srinakarin-Samut Prakarn connecting roads, Burapha Vithi tollway, among others. The Sky Sukhumvit is geographically positioned 300 metres away from Udom Suk BTS station, where the skywalk convoying the residents directly from the condo to the BTS platform is currently under construction. The skywalk will be available before long.
On Nut-Samut Prakarn Dark Green Line: Any resident can walk about 300 metres from the condo to Udom Suk BTS. One can also get there by either public bus or motorcycle (charging THB 20/ride) at his or her convenience. The skywalk will be available soon.
Getting There
- Public Transit: BTS On Nut-Samut Prakarn dark green line – any residents only need to walk approximately 300 metres from the condo to Udom Suk BTS station. One can also get there by either public bus or motorcycle (charging THB 20/ride) at his or her convenience. The skywalk will be available soon.
- Personal Vehicle : Drive along Sukhumvit main road, past Soi Sukhumvit 101 and Sukhumvit 101/1 until arriving at Soi Sukhumvit 103, then keep left. Go straight at a slower pace ready to make a left at Soi Sukhumvit 103/4. The Sky Sukhumvit is situated at the forefront of that street.
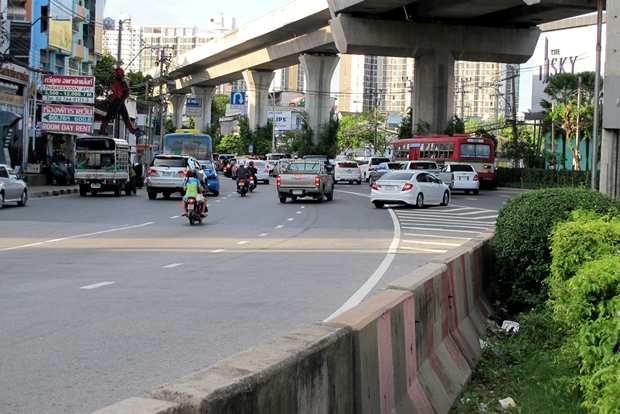
A frustrating view of long-hour traffic jam blocking a way in Sukhumvit main road.
Nearby Amenities
Located in the community known for many chic and chill lifestyle amenities, The Sky Sukhumvit can ensure every individual life is thoughtfully fulfilled and well-rounded. The highlights of this community include Central Bang Na, Big C, Lotus, Mega Bang Na, Chic Republic, Bangkok Mall (upcoming) and Bhiraj Buri @ BITEC (upcoming) offering a great delight. There are numerous low-budget hangouts to chill with one’s peers as well.
1) Bangkok Mall (0.1 kilometre away)
The largest commercial centre in Bangkok that will ever exist, spanning 100-rai area and deliberately designed under the concept of City within the City.
2) Rock Domain (1.2 kilometres away)
An indoor climbing gym to get anyone’s adrenaline stacked up. Located on Bang Na-Trad road, 1.2 kilometres away from the condo, the charge rates are THB 300/ an individual under age of 18 and THB 400/ one at the age of 18 or above.
3) Central Bangna (2.9 kilometers away)
The longest standing shopping center in the community, presently undergoing refurbishment to make a comeback with a greater delight.
4) Harbin Ice Wonderland (3 kilometres away)
Feel a cool breeze in this smoking hot town. The charm and fantasy of Harbin Icewonderland comes from the temperature below -15 Celcius meet with a theme-park-like atmosphere. Conveniently accessed by commuters or pedestrians walking from Bearing BTS station. There are fees for entry as follows: THB 250/ kid, THB 350/ adult, and THB 550/ foreigner.
5) Chic Republic (7 kilometres away)
Chic Republic was built on a particularly selected location, following in the footsteps of Home Fashion Store. It’s situated on Bang Na-Trad road, selling quality and beautiful home decorations that suit wide tastes of highly selective consumers.
6) Mega Bangna (8 kilometres away)
Beloved and famous. This broad low-rise shopping center houses more than 400 stores of brand-name shops, international cuisine restaurants, night hangouts, and above all, Ikea the seller of Netherland-imported quality home furnishings.
Amid all available lifestyle amenities, Thainakarin hospital (3 kilometres away), Bangna hospital (1 kilometre away), Berkeley International School (1 kilometre away), La Salle School (5 kilometres away), Bangkok Patana School Saint (5.3 kilometres away), and Joseph Bangna School (7.5 kilometres away) are also positioned within reach.
Analysis
Rate of returns analysis
– Average rent price: THB 500 /Sq.m. per month
– Rent price for one-bedroom unit: THB 12,50/unit per month
Nearby Projects
Wisdom Connect Sukhumvit
Wisdom Connect Sukhumvit, a 41-storey luxury condominium encompassing 5-0-4 rais of land, is the latest project following a series of Wisdom 101 projects launched by MQDC Group. The total 673 units of 1-3 bedroom and Flexi room types ranging 26.90-81.60 Sq.m. in size, 4 shop units and 55% parking space can best serve those in search of an extremely convenient home overlooking the city several tens of metres below. The starting price is THB 120,000/Sq.m.
Ideo Mob6i Sukhumvit Eastgate
As a pre-sale high-rise condominium under the auspices of Ananda Development Limited, Ideo Mobi Sukhumvit Eastgate was debut with 30 floors housing 849 residential units, 4 shops and 47% parking space. Under the development by Ananda Development Limited, each floor contains a mix of studio and 1-bedroom layouts with sizes ranging from 21.5 to 31.5 Sq.m. The starting price is THB 109,000/ Sq.m.
The Coast Bangkok
The Coast Bangkok was rolled out by BKK Grand Estate Company Limited with the starting rate at THB 110,000 /Sq.m. The condominium consists of a 39-storey building (Tower A) with 412 residential units and a 35-storey building (Tower B) with 408 residential units, and offers 70% parking space. Both buildings offer a mix of 1-3 bedroom and duplex layouts in the size range of 30 Sq.m. to 212.35 Sq.m. The total condo area is 8-2-66-rai large.
Summary
The Sky Sukhumvit project has been highly recommended due largely to its magnificent location allowing for a convenient access to a mass public transit, connecting ground roads, and toll way. This expertly designed condominium makes a perfect community amid all the amenities and renowned attractions of this surburb. While priced at the low THB 125,000/Sq.m., The Sky Sukhumvit is ideal for first-time buyers and investors alike in search of smart investments, whether to rent it out and recoup some expenses, or to resell it to some vigorous home seeker for profits.
From 8th floor onward are there incredibly beautiful views over the city on the horizon, which is really suitable for very private and reserved residents in search of a home with best city-watching spot.
This project review is written by Araya Siripayak, a full-time reviewer at DDproperty.com, the No.1 property listing portal in Thailand. For any questions, please email to araya@ddproperty.com.
For latest property news to automatically send email reports, click here for a free subscription.
