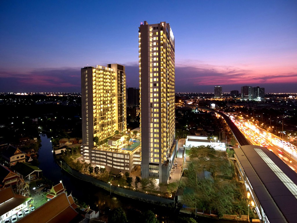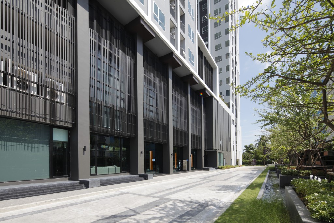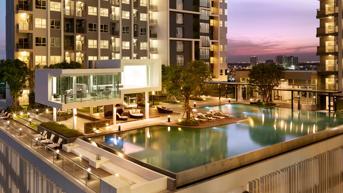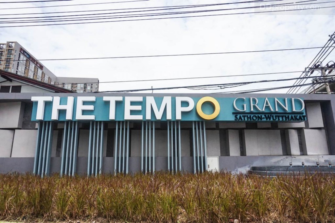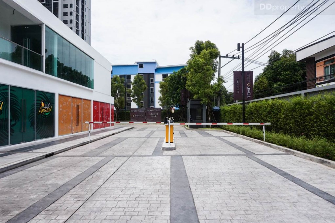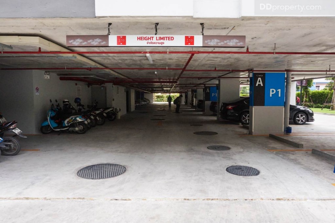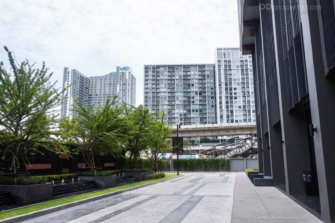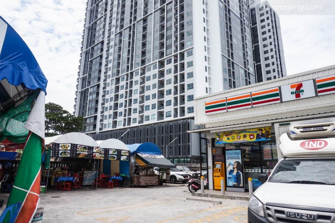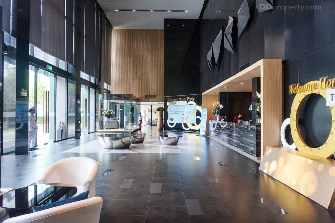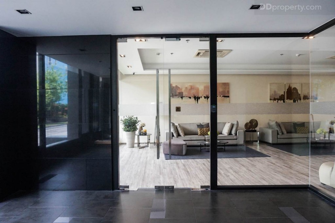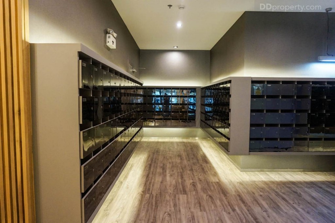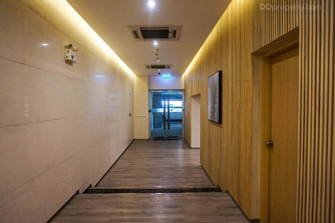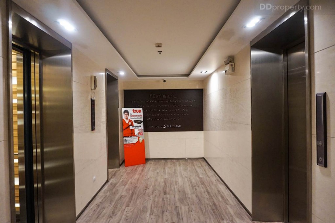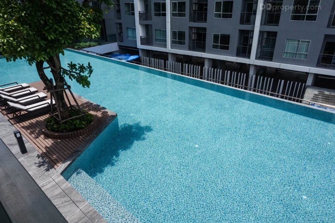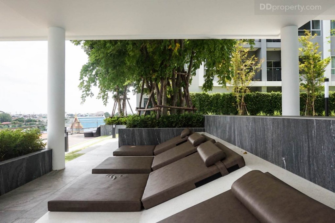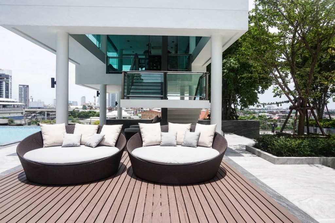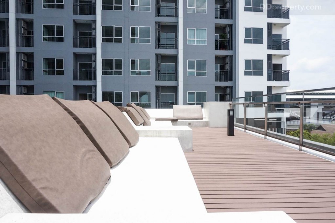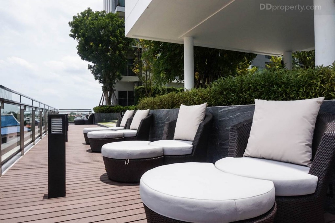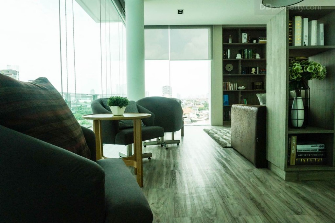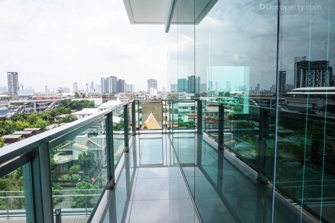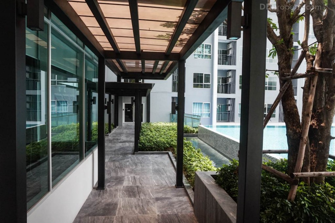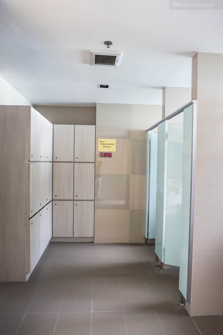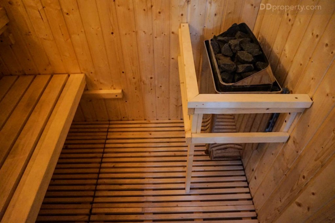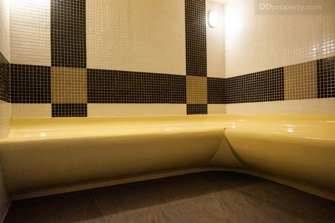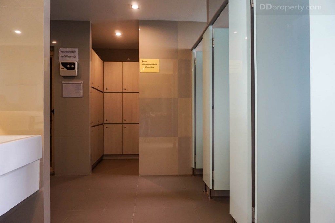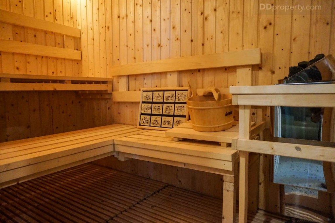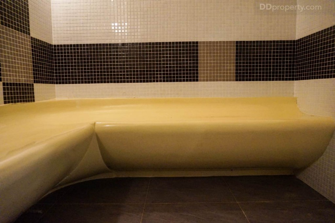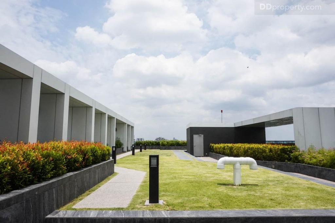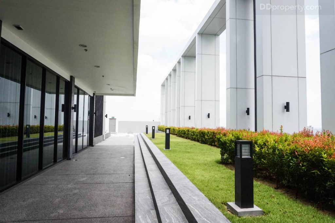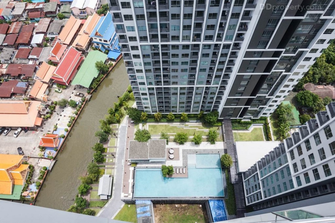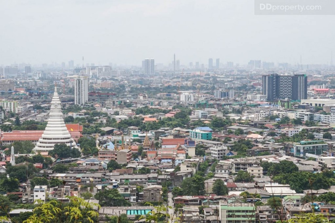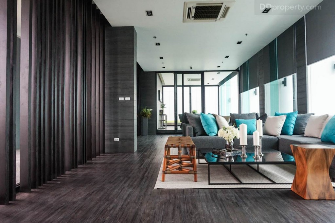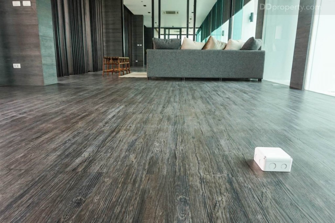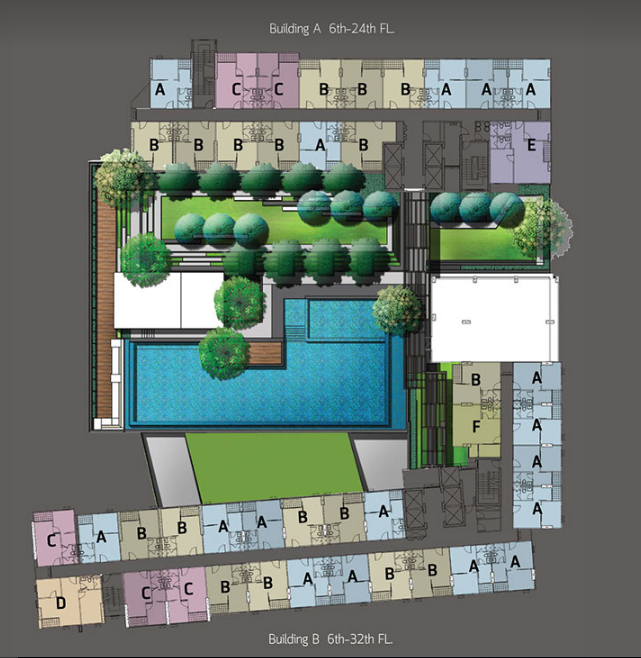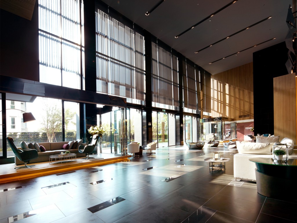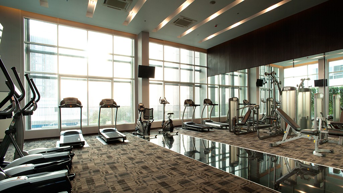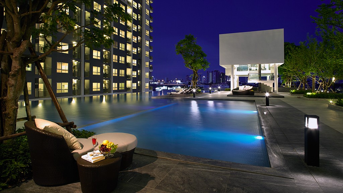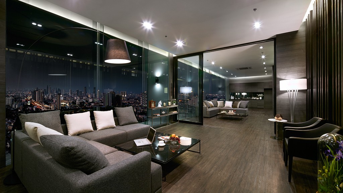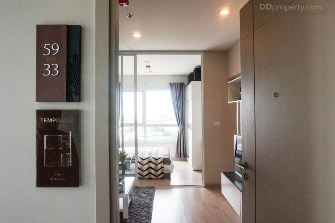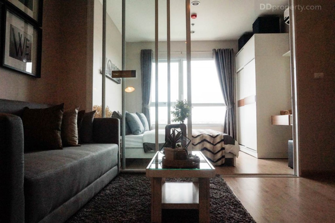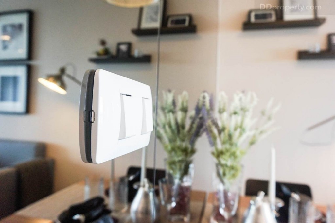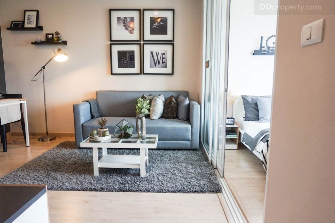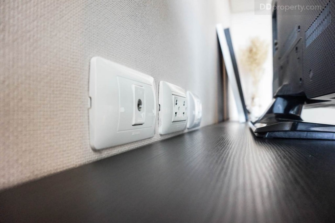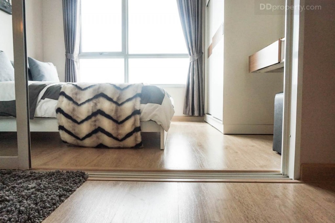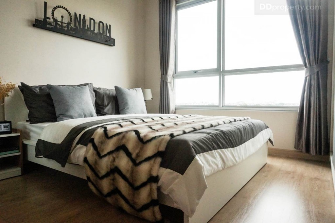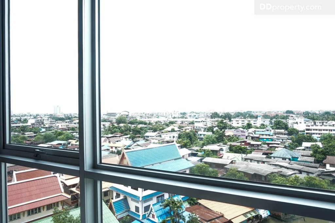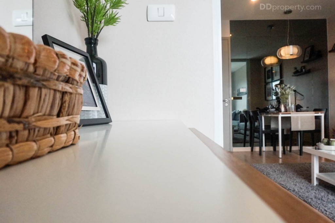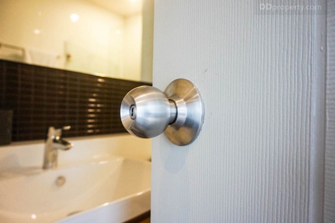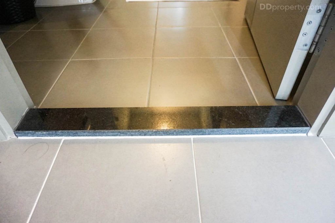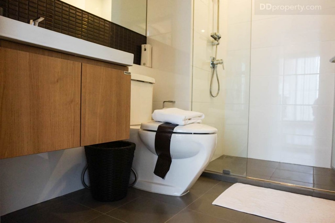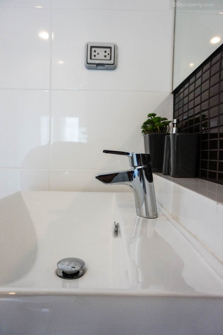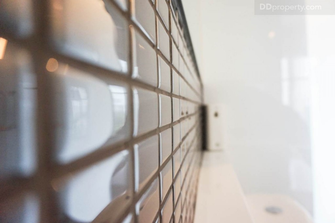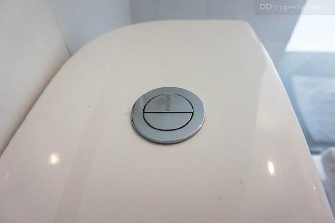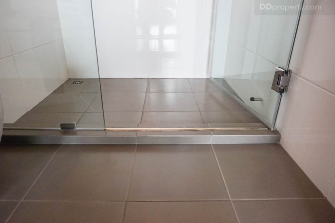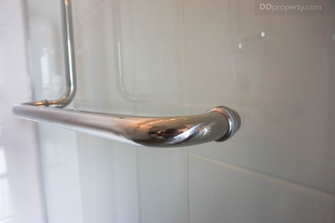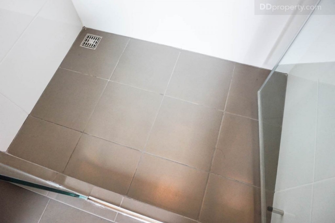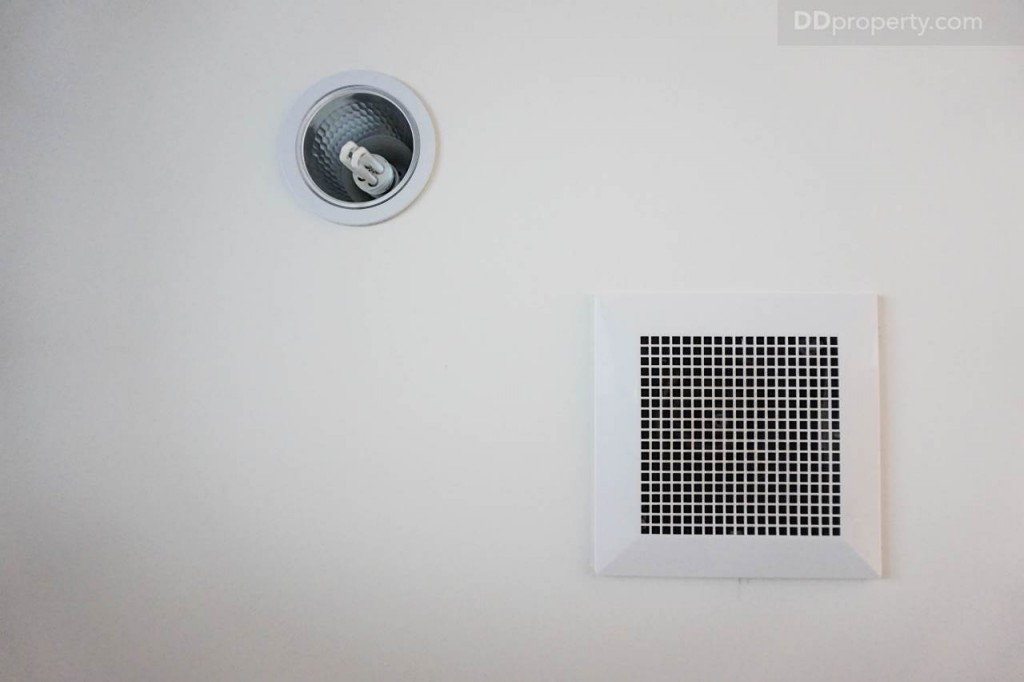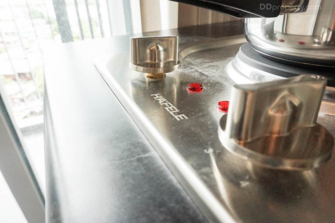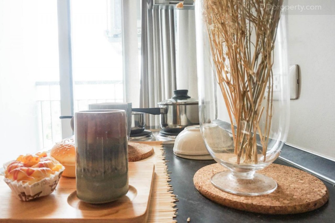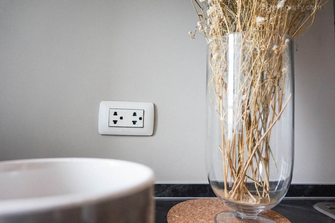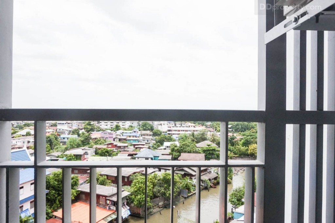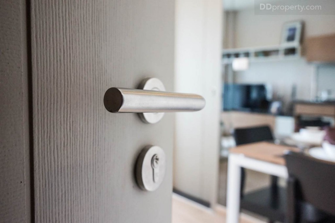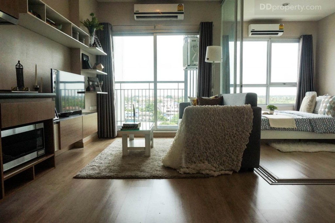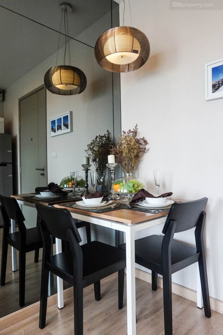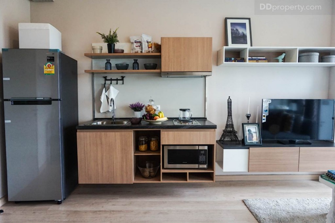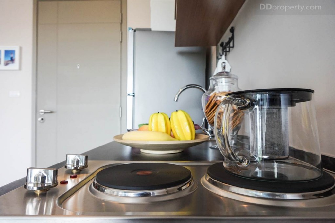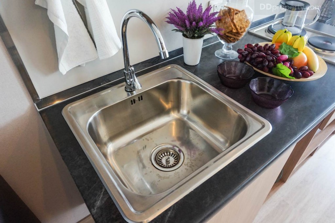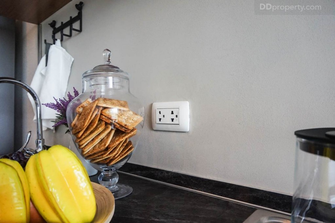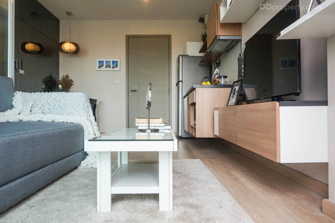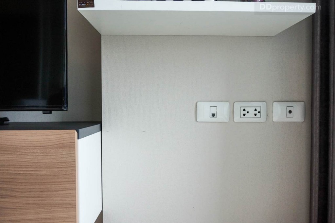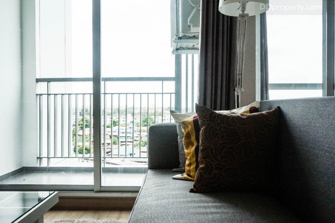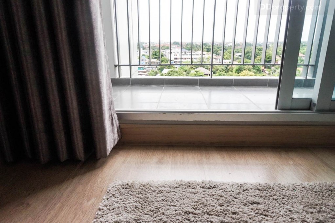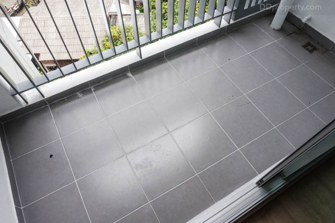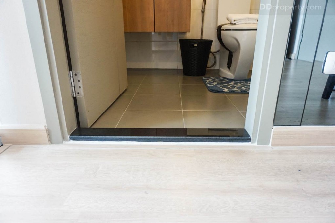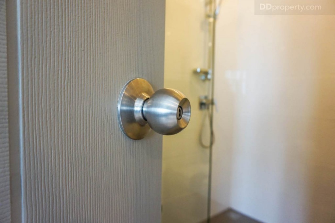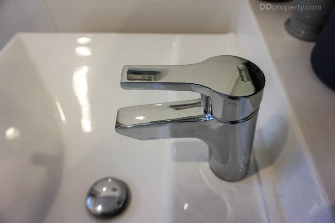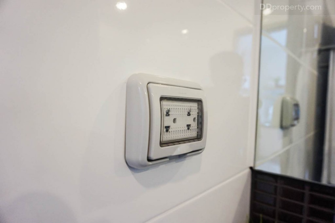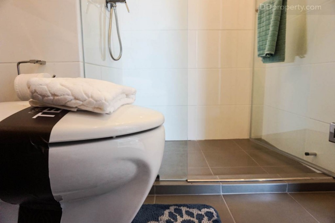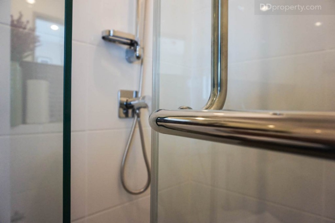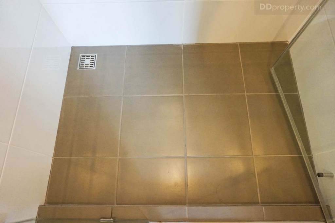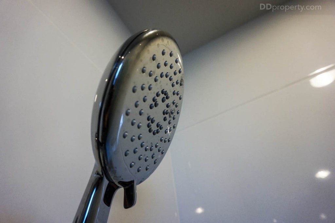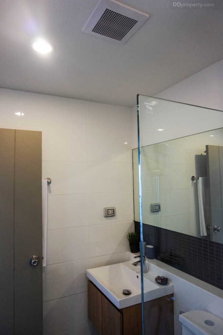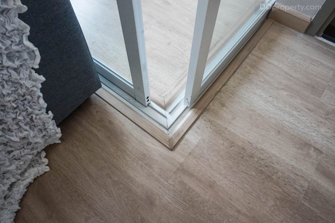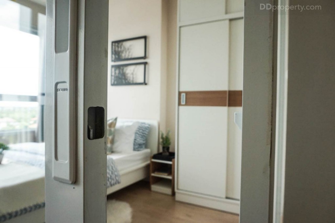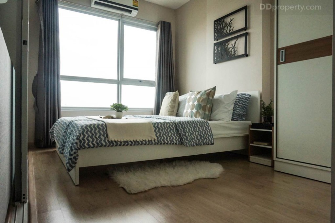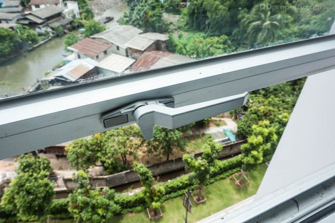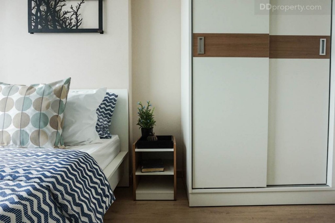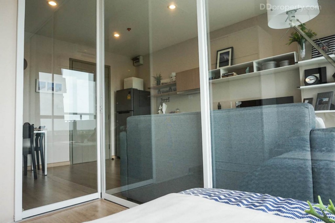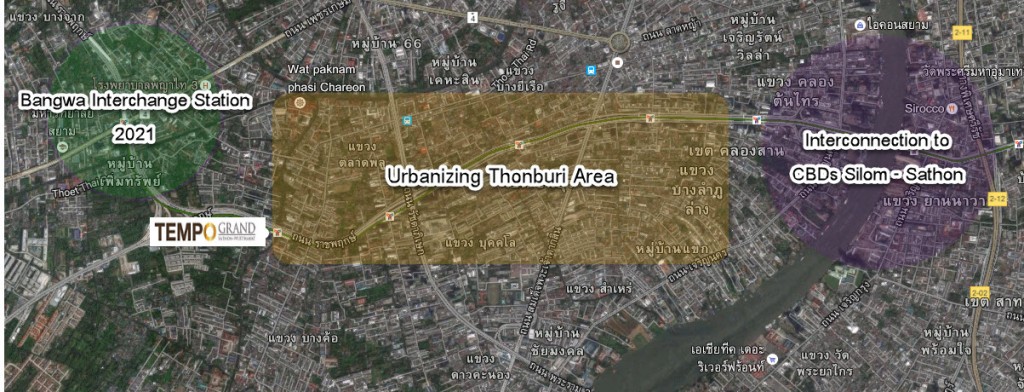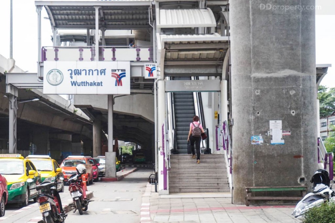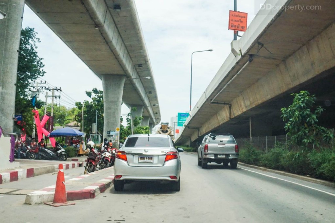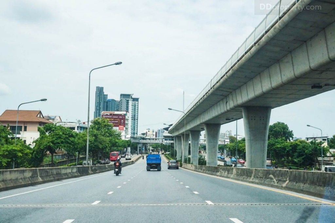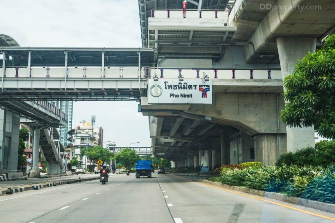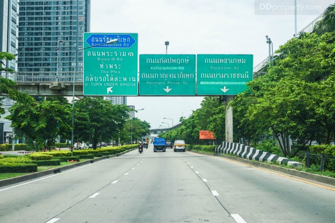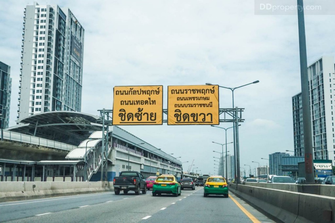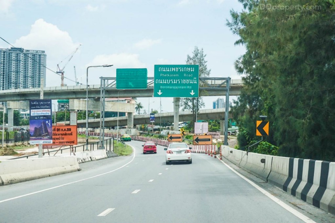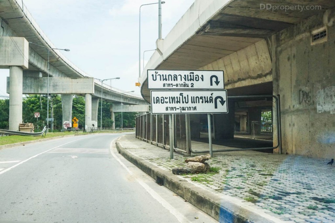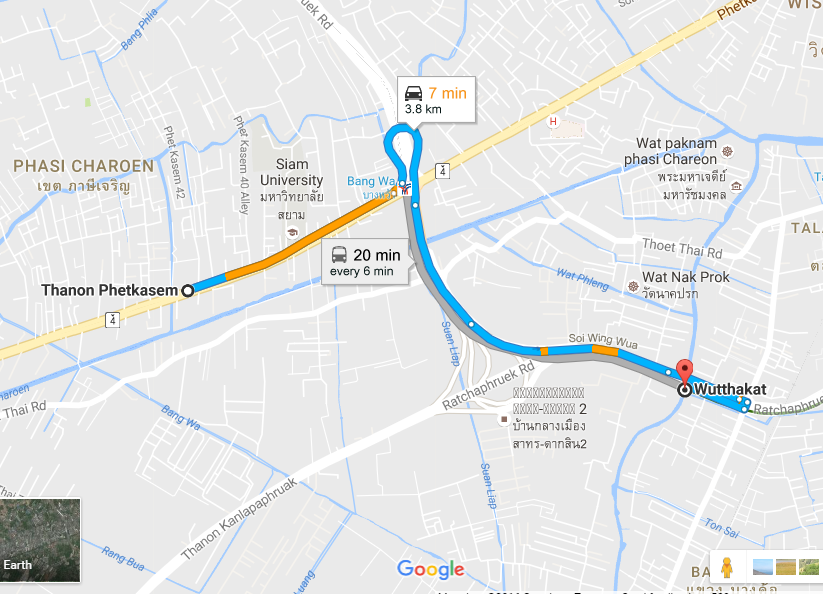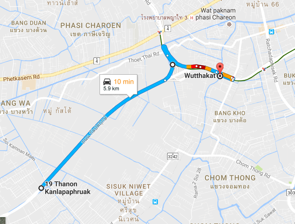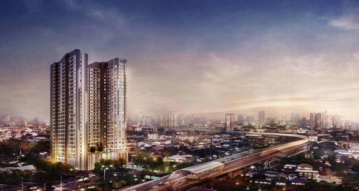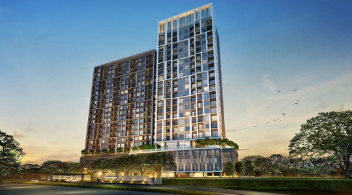CARAPACE Hua Hin-Khao Tao one of the interesting projects which is not far from Hua Hin. It is located at Khao Tao beach near Petchkasem road. There are many room types available. The space varies between 26 to 43.53 square meters. Full facilities access in the common area whether it be the Grand Lobby, All Day Dining, Fitness, Swimming Pool, Water park, Beach Club. The price starts from THB3.5 million.
Built Land Public Company Limited, a constructor-turn-developer company with over 7-year expertise of townhome and condominium developments, has launched a high-rise condominium “The Tempo Grand Sathon-Wutthakat,” situated just 30 footsteps from BTS Wutthakat. The station is only 6 stops away or less than 20 minutes to reach Sathorn CBD. Furthermore, one stop away is Bangwa Station which is scheduled to be an interchange point between BTS Green Line and MRT Blue Line in the future. The location is still in the early phase of lifestyle developments; the current starting price at 2.69 MB has a potential to surge high in the future
Project Name: The Tempo Grand Sathorn-Wutthakat
Developer: Built Land Public Company Limited
Address: Ratchaphruke Rd, Chom Thong District, Bangkok (30 m. from BTS Wutthakat)
Website: http://www.builtland.co.th
Call: 1783 #1
Project Area: 5-3-53 rai
Project Type: Two high-rise condominiums with 24 and 32 storeys and 1004 residential units, 7 retail units and one 2-storey building for 4 commercial units
Target Market: Moderate-income consumers with earnings around 30,000 – 50,000 Baht per month
Construction Progress: June 2014
Expected Completion: March 2016
Elevator: 3 passenger elevators and 1 service elevator in Tower A, 4 passenger elevators and 1 service elevator in Tower B
Parking: 48% (450 cars)
Security System: CCTV, Key Card Access Control, and 24-hour security guards
Sinking Fund: 400 Baht/Sq.m. (Collect on the transfer registration date)
Maintenance Fees: 40 Baht/Sq.m./Month (1-year advance payment)
Starting Price: 2.69 MB
Average Price/Sq.m.: 82,000 Baht/Sq.m.
Unit Type
Type A 1BR 30.0 – 31.9 Sq.m.
Type B 1BR 29.8 – 31.1 Sq.m.
Type C 1BR 34.9 – 35.5 Sq.m.
Type D 2BR 48.6 Sq.m.
Type E 2BR 56.7 Sq.m.
Type F 1BR 37.2 Sq.m.
Project Details
The Tempo Grand Sathon-Wutthkat comprises two high-rise buildings; Building B with 32 storeys is located in front of 24-storey Building A. As a result, units in Building B will have a fuller scope of views outside. The centre of the two architectures is a modern swimming pool for residents to relax in downtime; while on the 6th floor is a modish library where dwellers can enjoy the scenic view of cityscape. The highlight of the project lies on the rooftops of both buildings, where ones can indulge on the sky lounge, and appreciate a charismatic atmosphere amid the starry night.
The total unit of the project is 1004 rooms, and there are 7 passenger elevators to effectively deliver residents through different floors. Building B, which has more residential units, has 4 passenger elevators, while there are 3 in Building A. However, both buildings have 5 parking floors which altogether can accommodate 48% cars from the total unit. The parkings start from the first to fifth floor, and residential floors start from the 6th floor.
Constructor: PRE-BUILT
Earthquake-resistance innovation: MIYAMOTO (THAILAND), an expert of earthquake-engineering
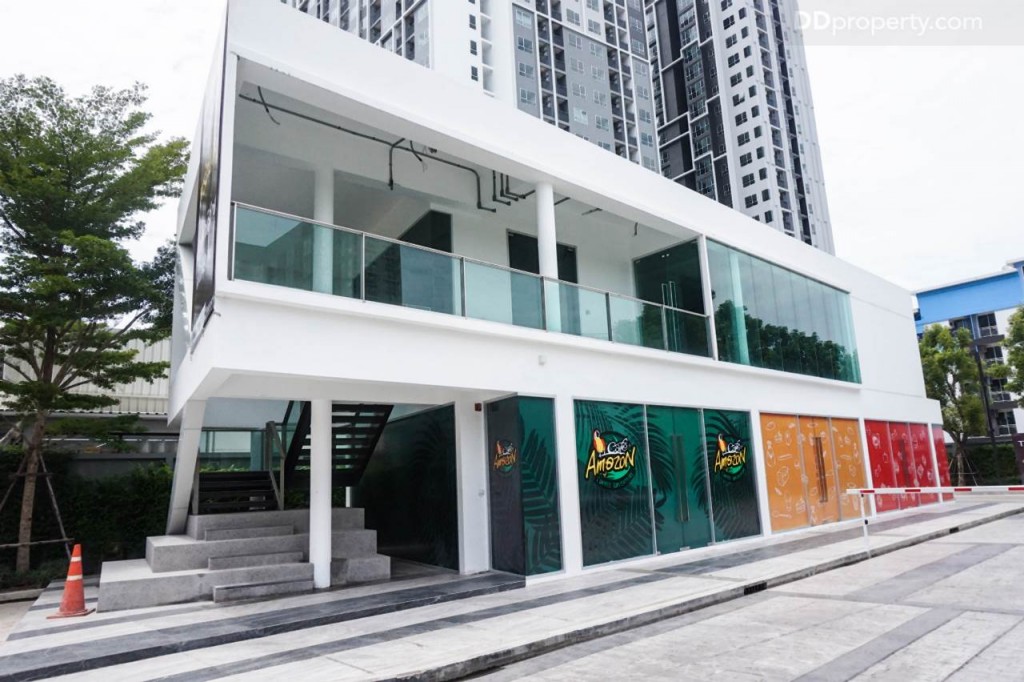
This is the 2-storey commercial building situated closely to the condominiums. The first floor will be occupied with Amazon coffee shop and some restaurants
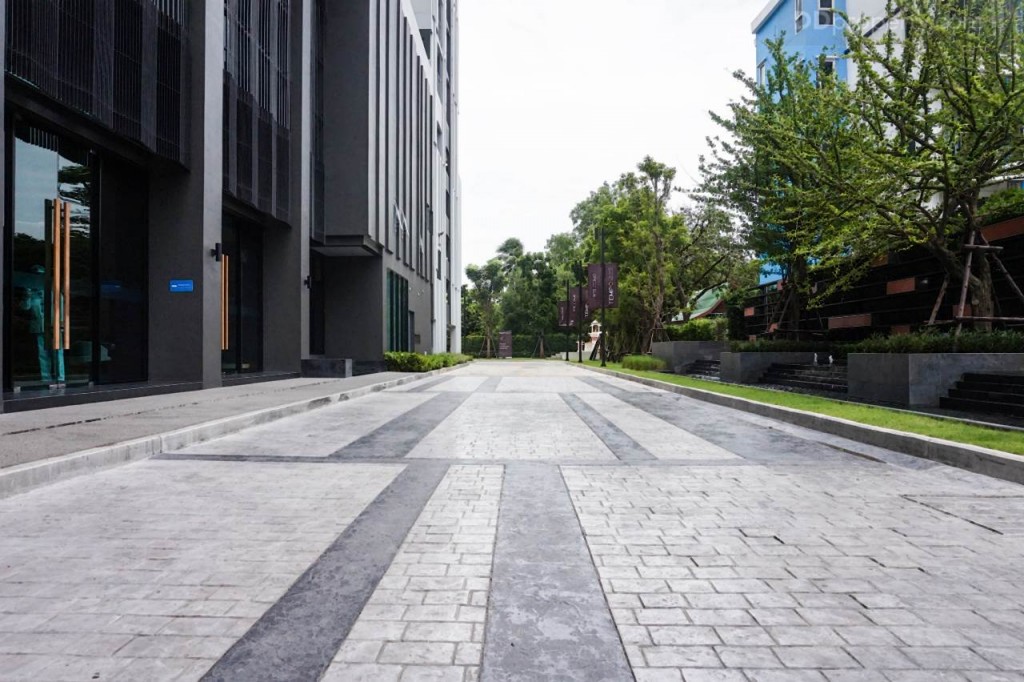
As you drive deeper into the residential area, the street is narrowed down to 6 metres. The landscape is embraced with dense greenery and some waterfall decorations
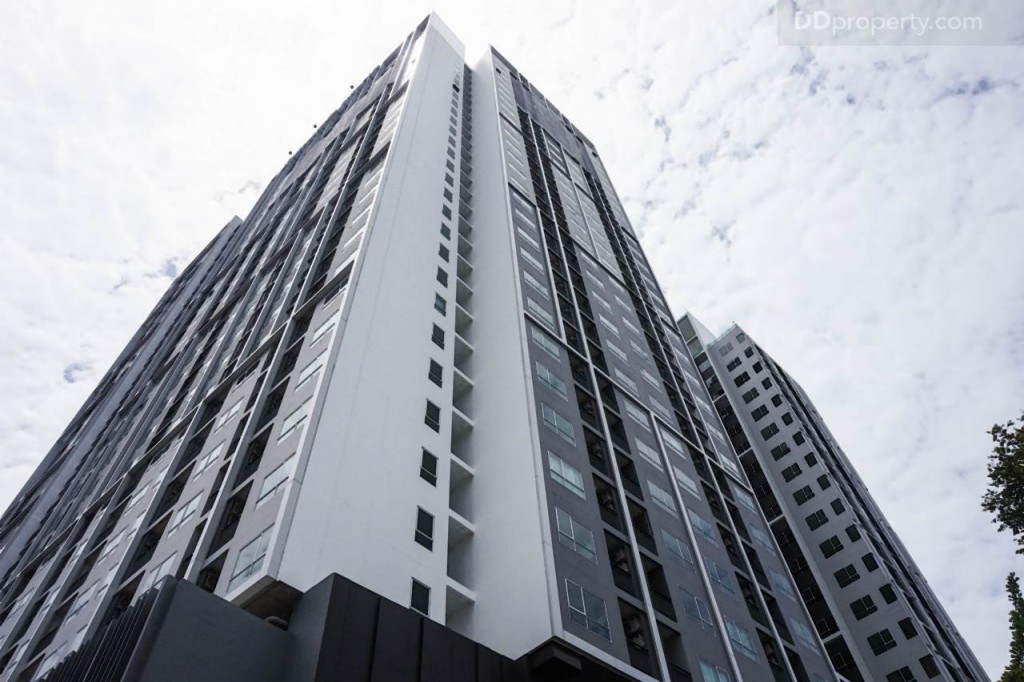
The two high-rise buildings were built with earthquake-resistant innovation by MIYAMOTO. Designed in modern luxury sense which displays different tones of grey colours and create various form of light and shadows through leveling structure
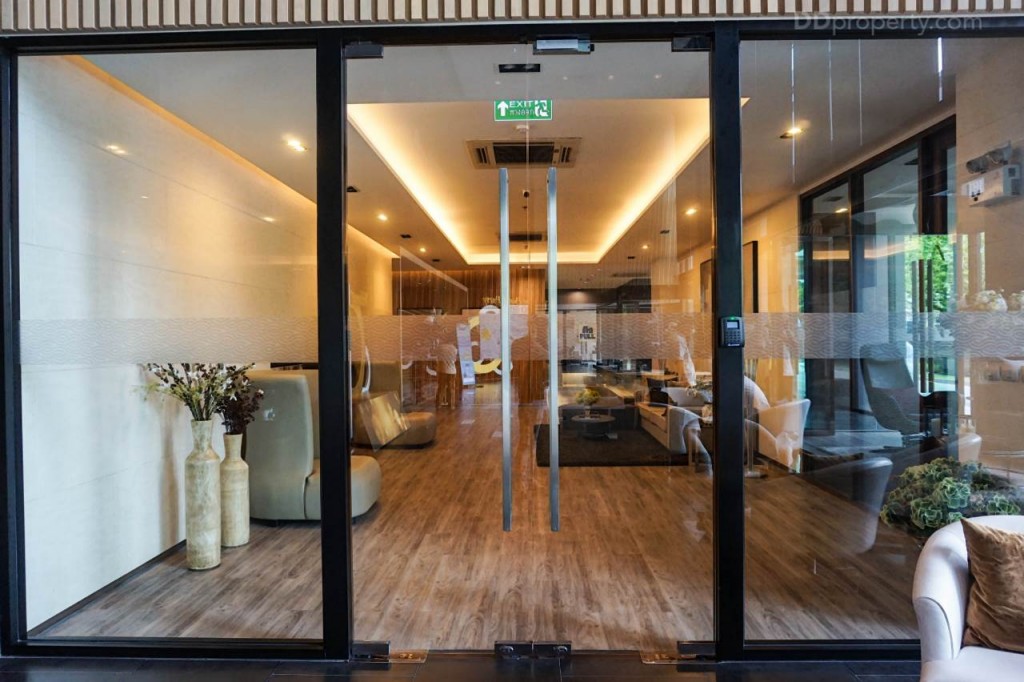
Individuals need a key card to access the residential area; the picture above is the entrance of the building A’s residential area
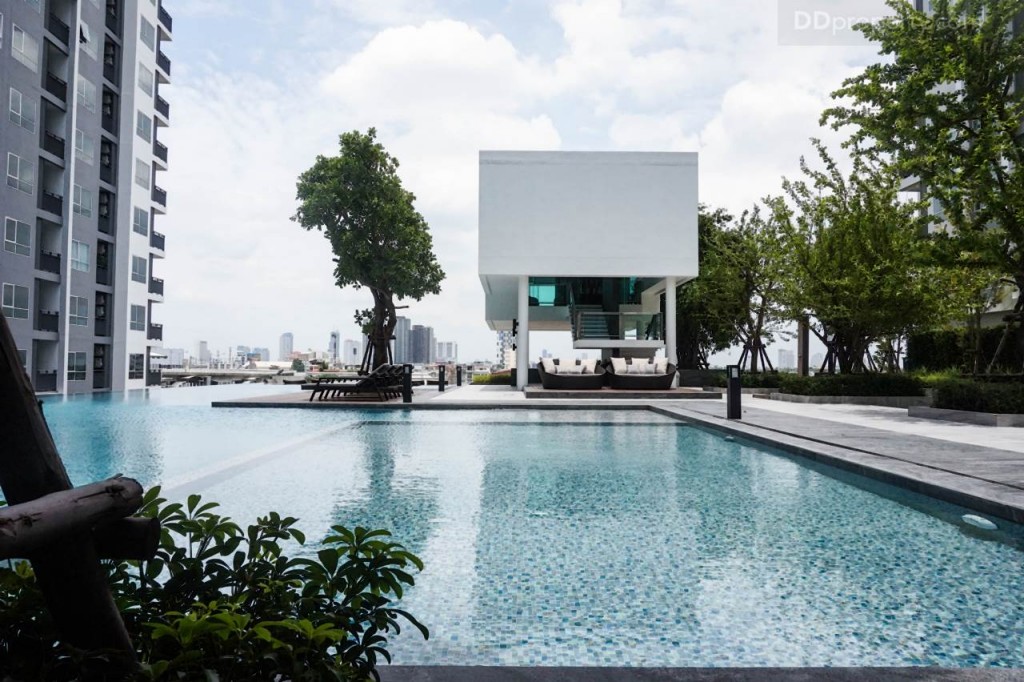
The swimming pool is located at the centre between two buildings. The size of the pool is 10×32 m. and there’s a kid pool for children to play. The white modern building you see is the library where residents can study in a peaceful ambiance, and spot the scenic view of cityscape
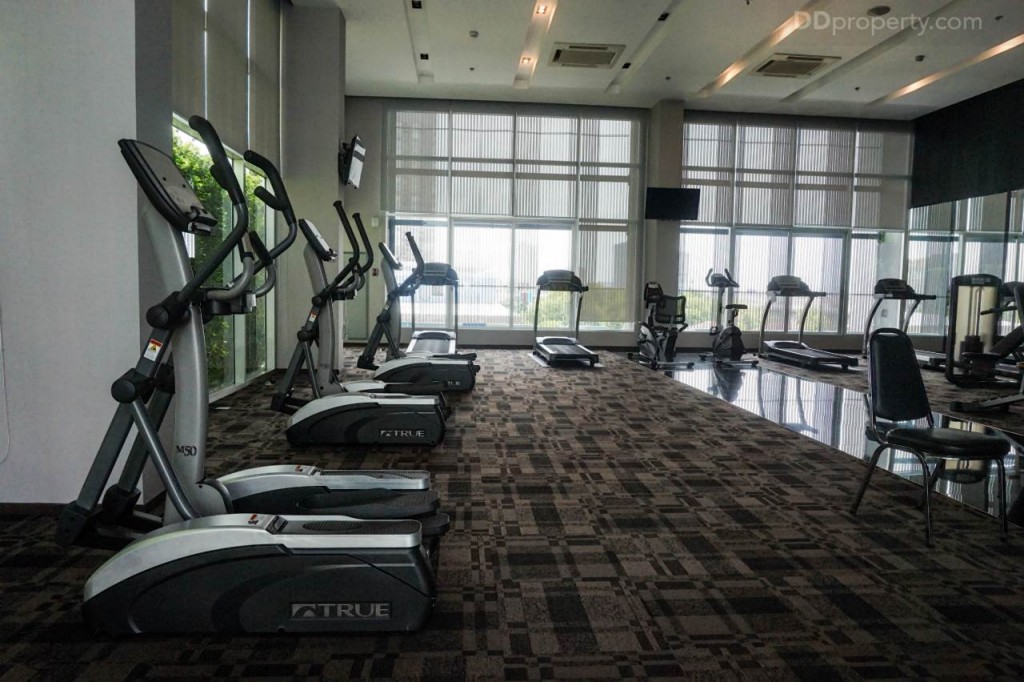
Fitness on the 6th floor is in Building B, which is fully equipepd with professional exercise machines. The room can accommoate around 20 people at a time
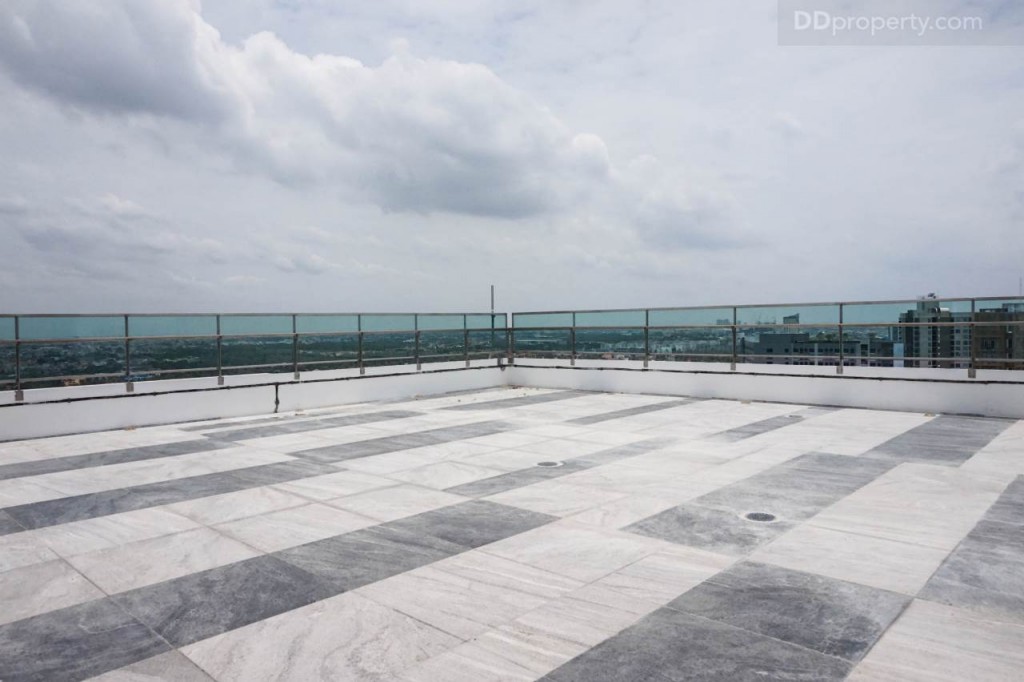
You can gaze out 360-degree view of the city, and this wide area can be occupied for a mini party with delight BBQ for food
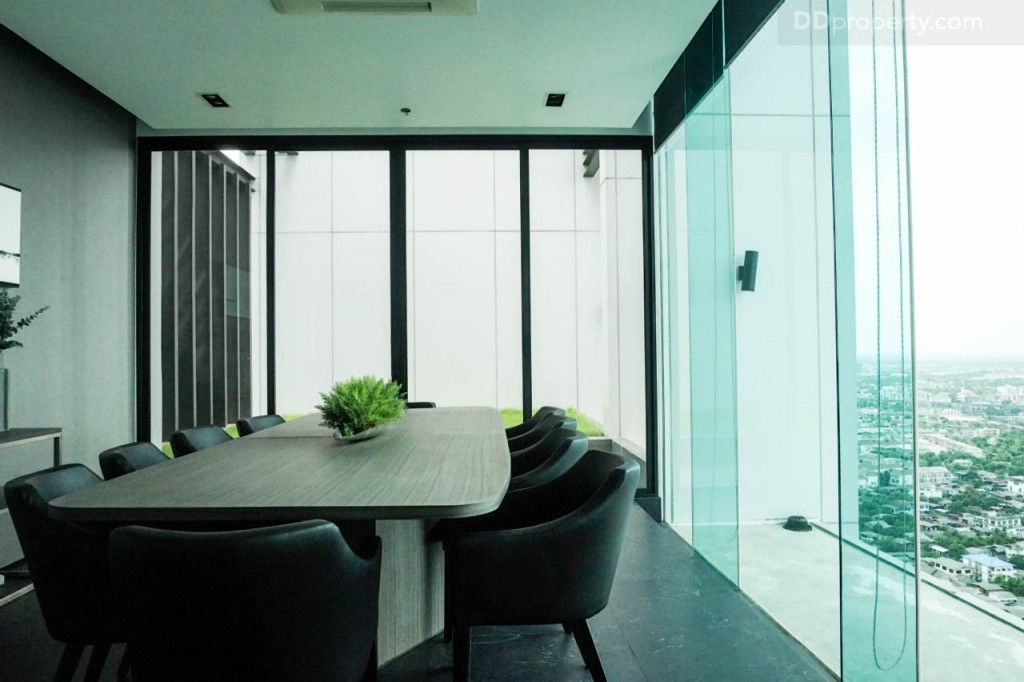
The innermost zone of the indoor lounge is a modern meeting room, embraced by tinted glass and offered the city vista
Master Plan
Both buildings have a mixture of unit types on each floor. There are approximately 16 rooms per floor, and each floor has rooms on both sides of the corridor (double corridor). Type A is the majority of units, which are 30 Sq.m. rooms, while large units are mostly located at the corner of the floorplan, which is the best spot for the view outside.
Unit Layout
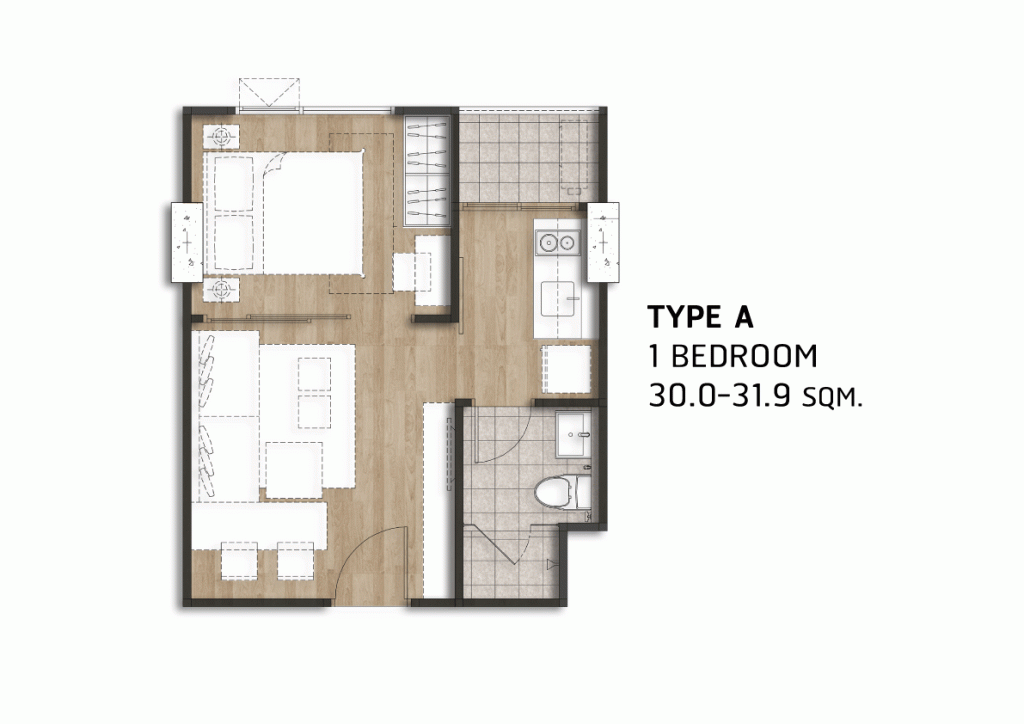
The unit has the living room as the first zone to meet. The bedroom is in the inner zone which is separated by a sliding partition. While the right side of the floorplan are balcony, kitchen and bathroom

This unit type gives ypu more space in the kitchen area where you can place a modest dining table in. Although a larger kitchen is offset with a smaller living room, the balcony in this unit type is also larger

The unit comes with larger space to accommodate a larger dining table. There’s walk-in closet which linl between bedroom and bathroom. The bathroom can be entered from both living area and bedroom
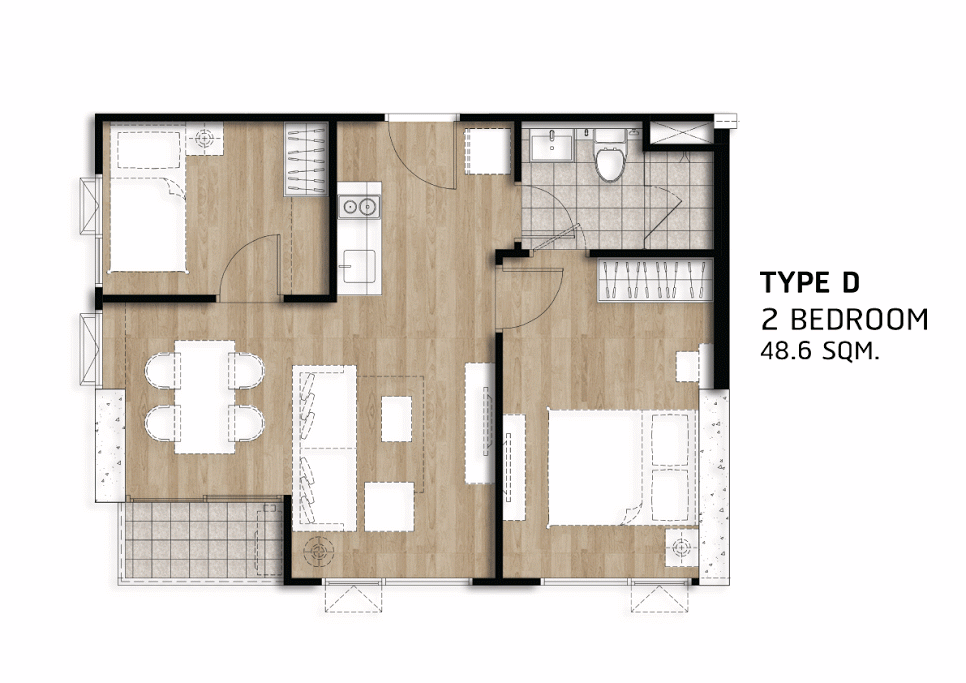
The unit comes with two bedrooms including a master bedroom with in-room bathroom. The living area and kitchen are smoothly connected with large space. And the balcony of this unit gives a fuller scope of view outside

This type gives even larger living space and comes with two bathrooms. Each zone is located in an organized way and the balcony is near the kitchen
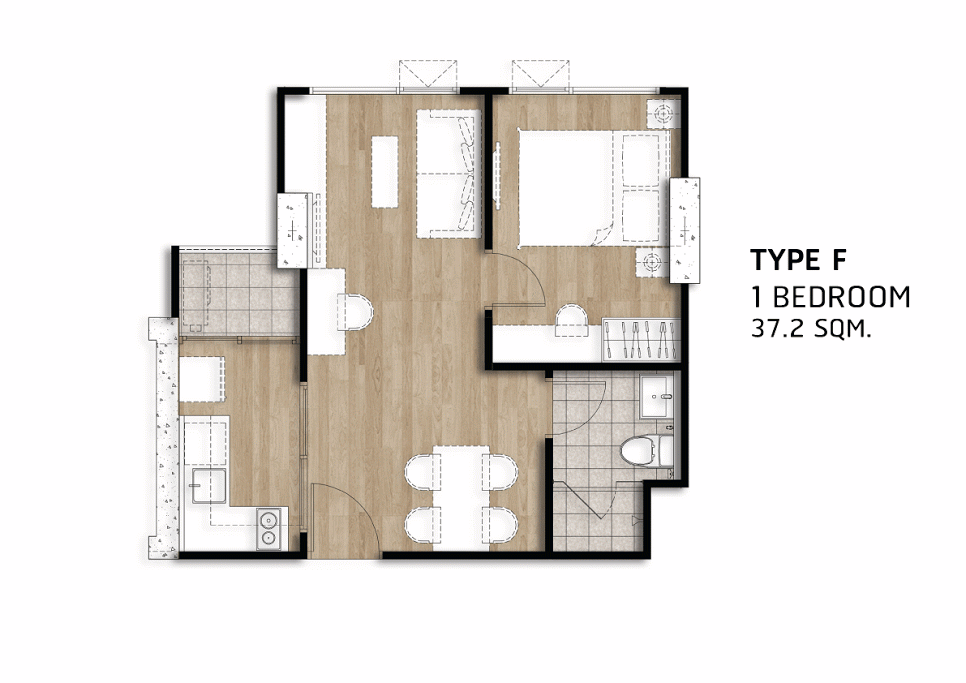
This unit type comes with 1 bedroom but larger living space. The balcony is slightly smaller than other 1-bedroom units but if you are a couple who prefer larger sizes, this one is an ideal
Facilities
The Grand Lobby
Fully-equipped fitness
Swimming pool and the library
Sky lounge on the rooftop
Specifications
Door: HDF doors with sizes 80×220 cm. (The main door is slightly larger at 90×220 cm.)
Flooring: 12 mm. laminate flooring in the living area, 30×30 cm. ceramic tiles in the bathroom and kitchen (varied on unit type)
Wall: Plain white wall, and 30×60 cm. ceramic-tiles wall in the bathroom
Ceiling Height: 2.5 m.
Furnishings: Fully Fitted including closet, kitchen counters, 2 hobs, hood, sink and 2 air-conditioners
Air-Conditioining: size 12,000 BTU from York
Bathroom Sanitary: American Standard and Nham
Kitchen Set: Hob, hood and sink from Hafele
Show Unit Review
Type A 1BR 31.20 Sq.m.
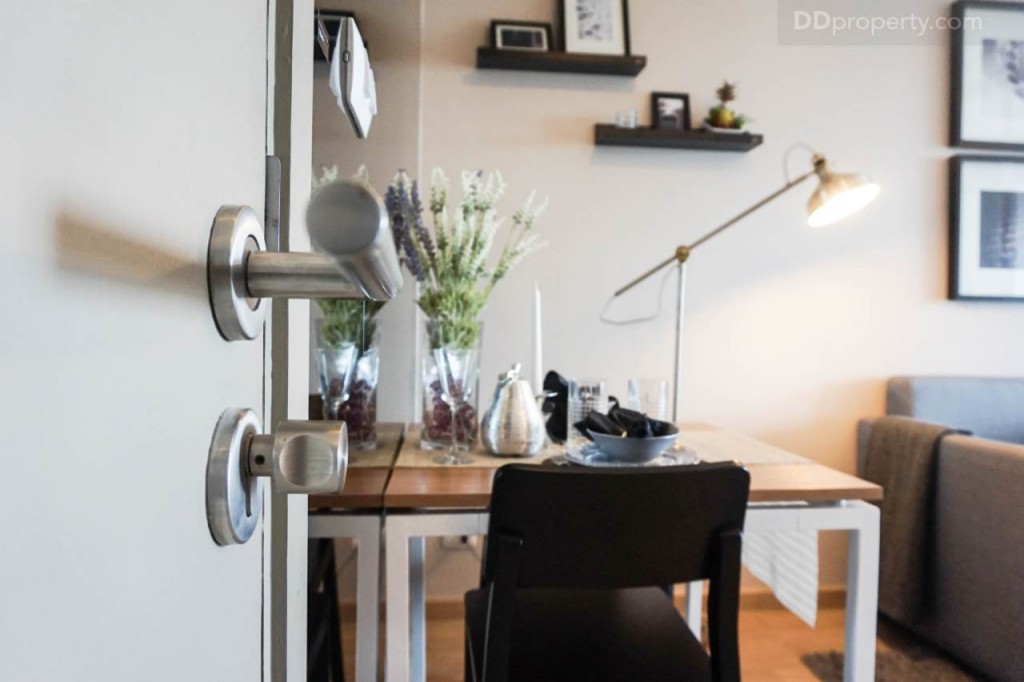
The main door has a handle and 2-step manual lock. There’s space next to the sofa that you can place a modest dining table
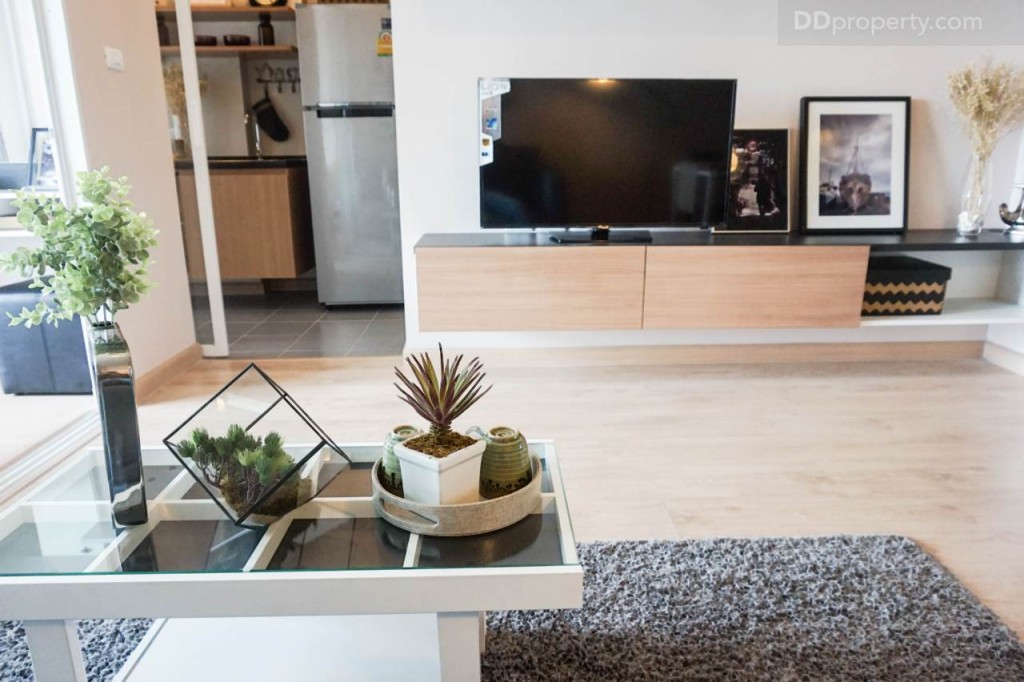
Here we are simulating as we are watching the TV from the sofa. A larger TV size can actually be placed for greater entertainments
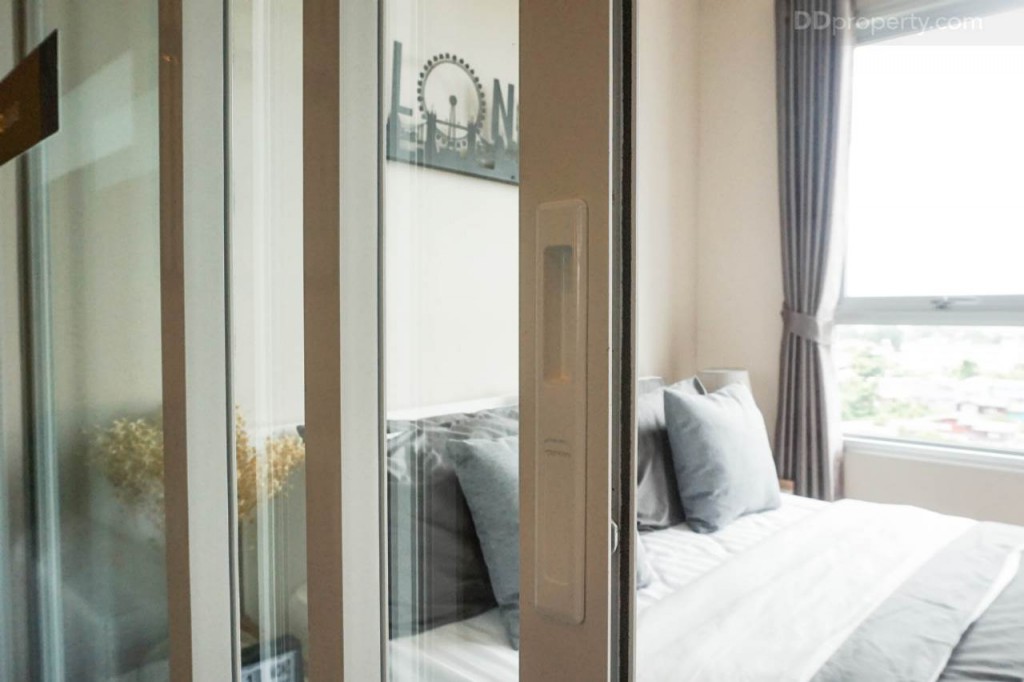
The sliding partition is 3-step sliding, you can lock from the bedroom side. Add some certain here if you prefer more privacy
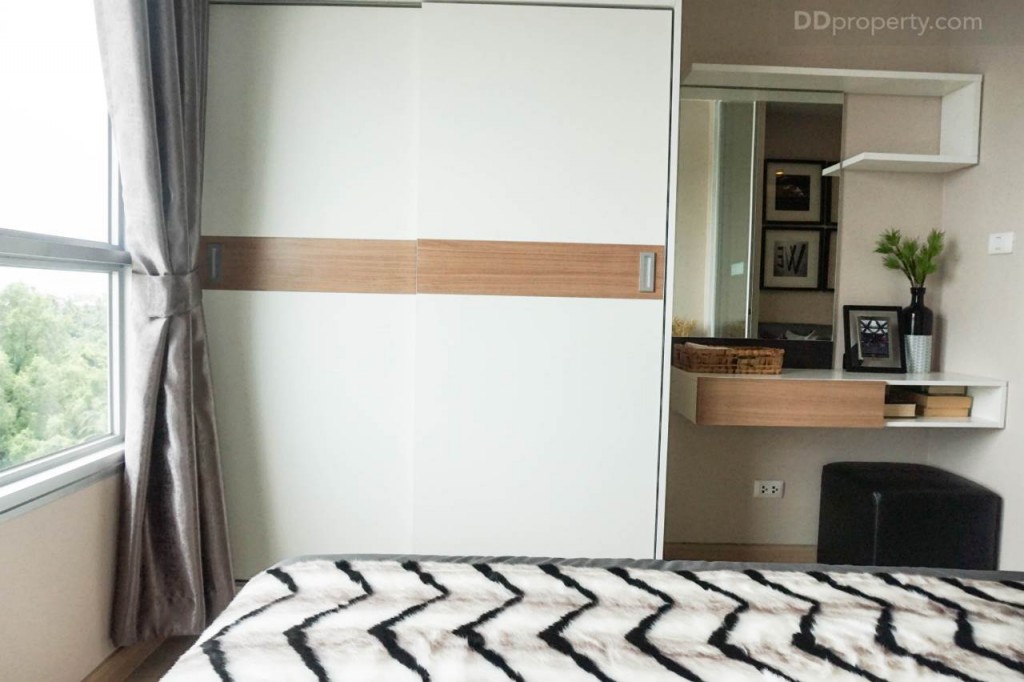
The closet is provided for residents and its sliding door helps saving up much space compared to the pull-to-open type
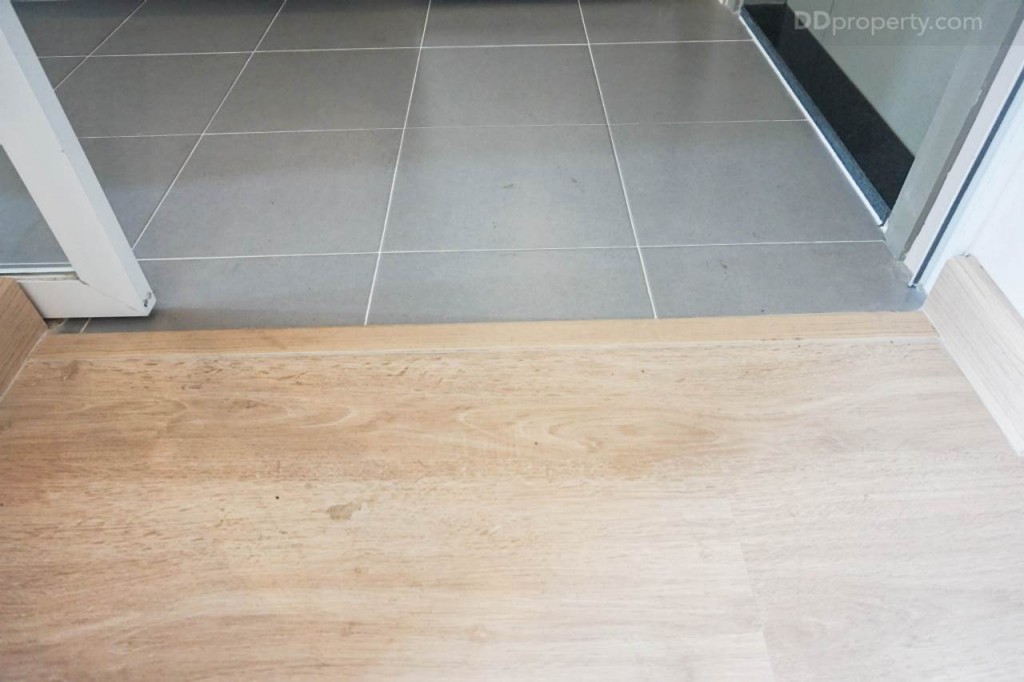
Different floorings between 12 mm. laminate flooring in the living room and 30×30 cm. flooring in the kitchen
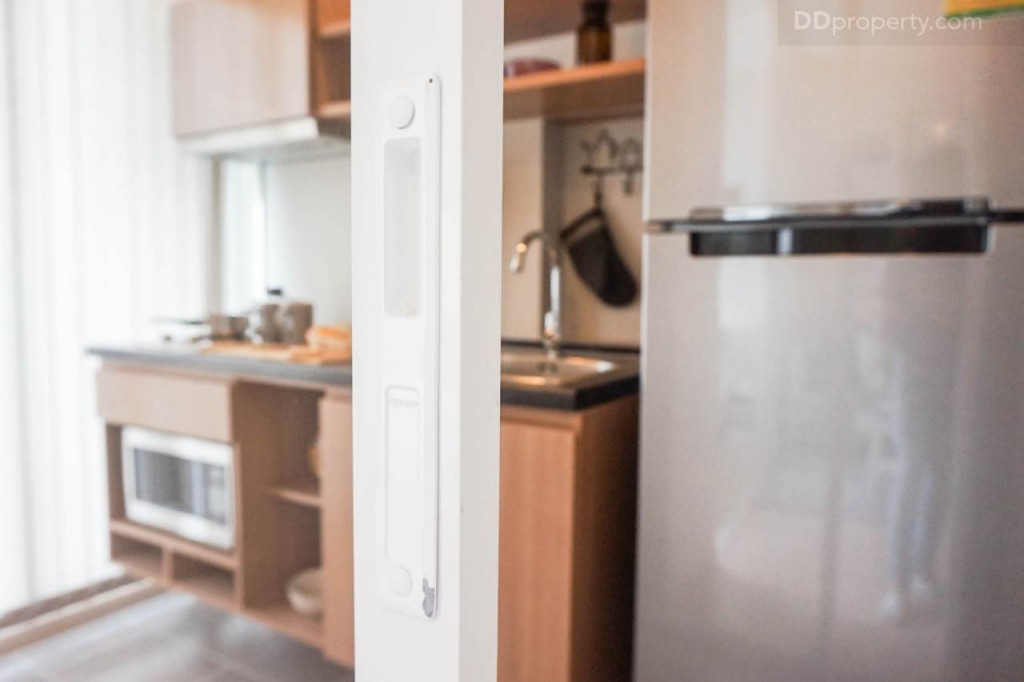
The kitchen can be closed by a sliding partition which is made of transparent glass framed with aluminum in white tone
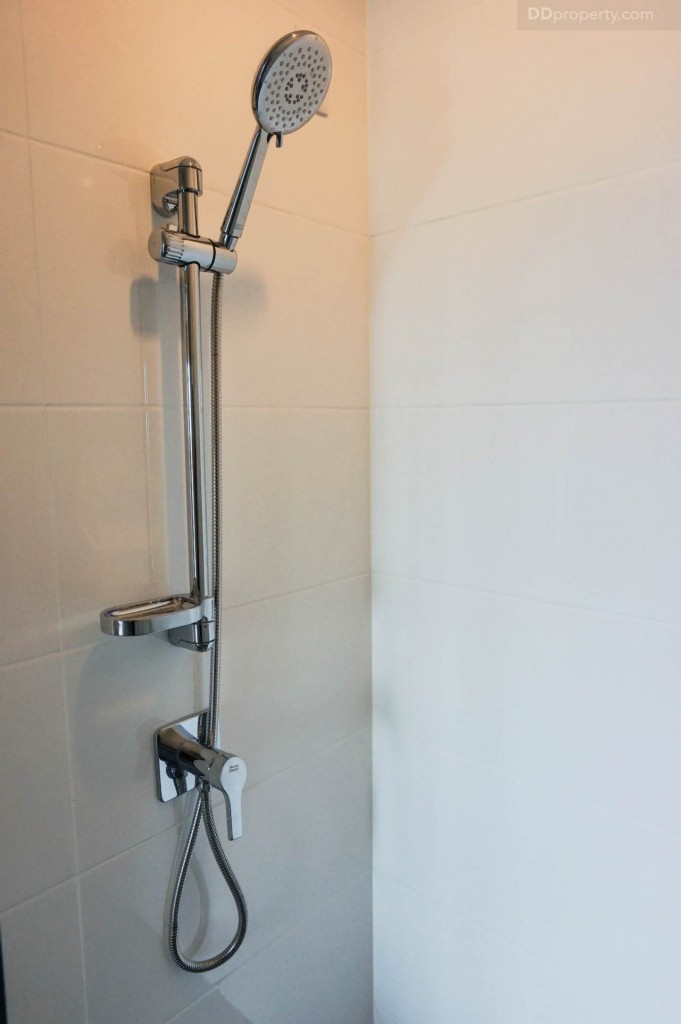
The shower provided can adjust the amount of water needed, and you can add in a water heater system as the project has set up the wiring for it
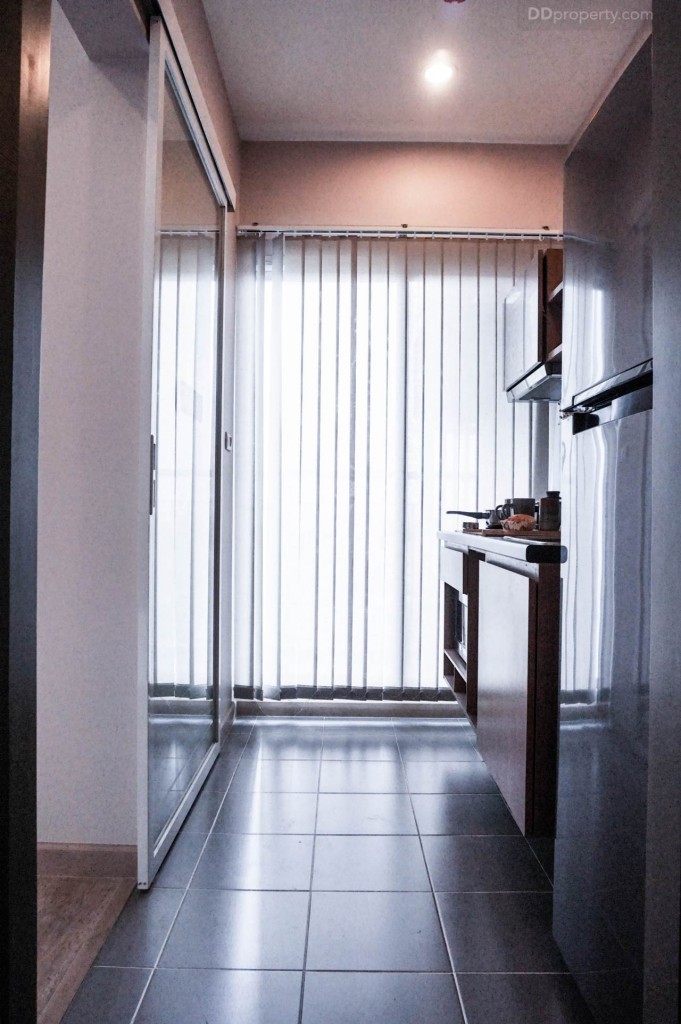
Kitchen area can accomodate two people at the same time. Beside the kitchen counters is a space for placing a refrigerator with size around 9Q
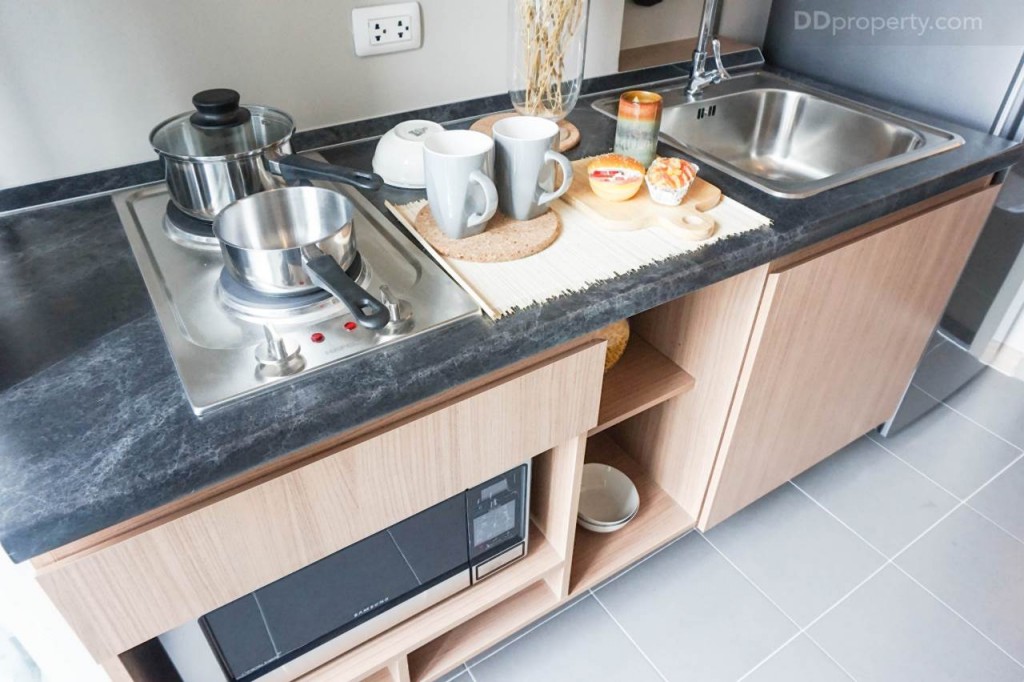
The countertop is made of laminate material in marble pattern, topped with hobs and sink. While underneath are cabinet, drawer and storage for placing a microwave and kitchen utensils
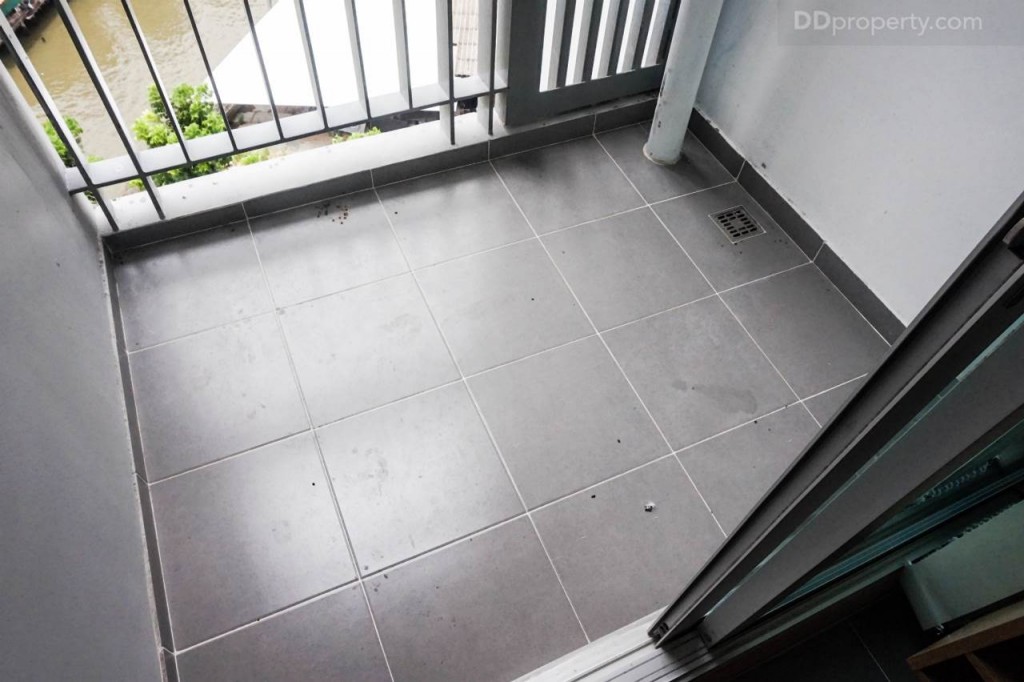
The balcony is next to the kitchen, opposite side of the bathroom, and the size is around 145×120 cm.
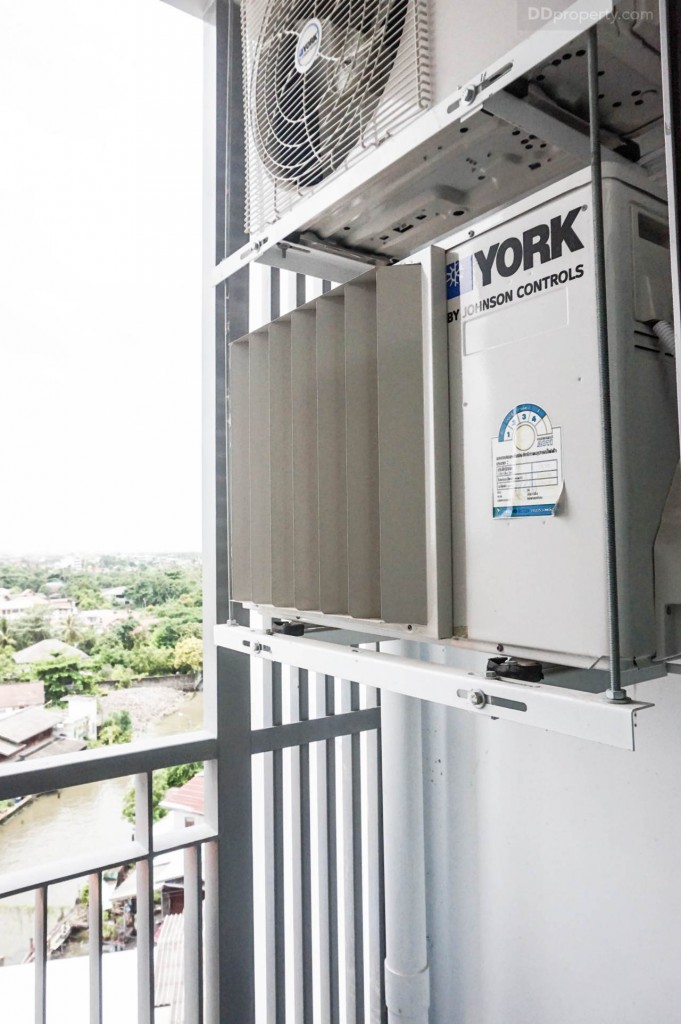
The two air-conditioners are from York and its compressors are kept soaring above the ground in the balcony
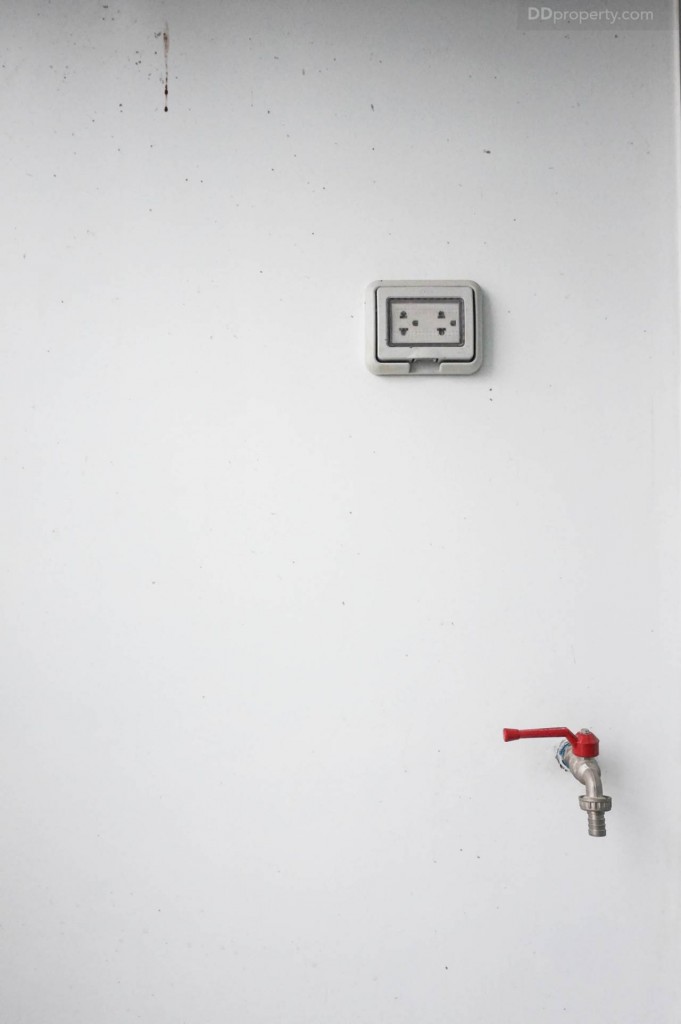
There are plugs and faucet in the balcony for washing machine installation. Both front-load and top-load washing machines are practical
Type B 1BR 31.50 Sq.m.
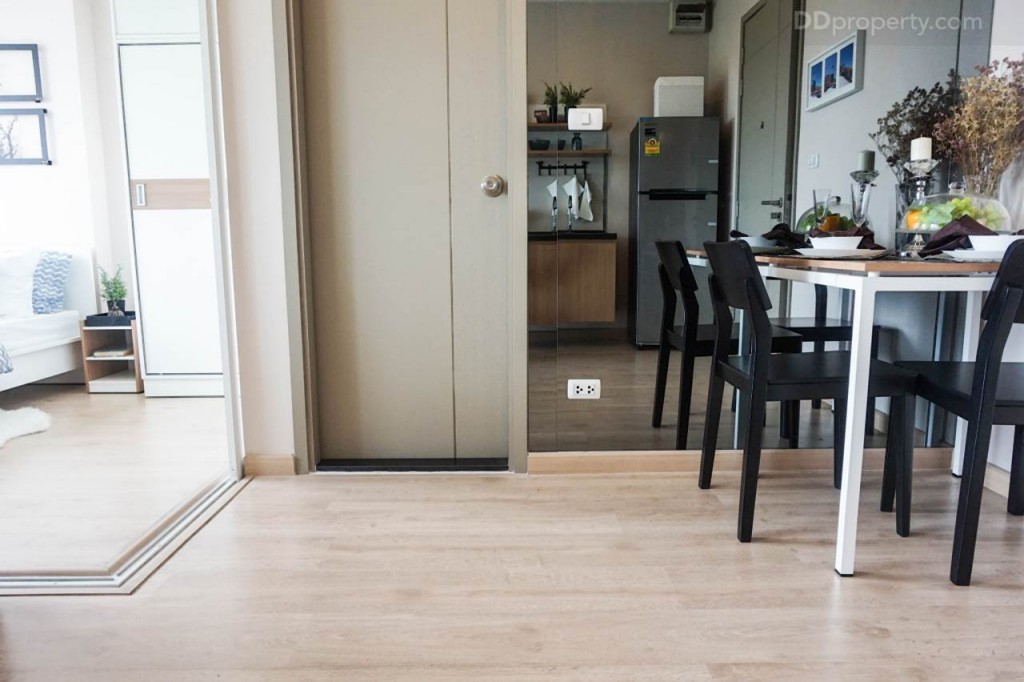
Opposite of the kitchen counters is some space to place a modest dining table as shown in the picture. The grey door at the centre is the bathroom of the unit
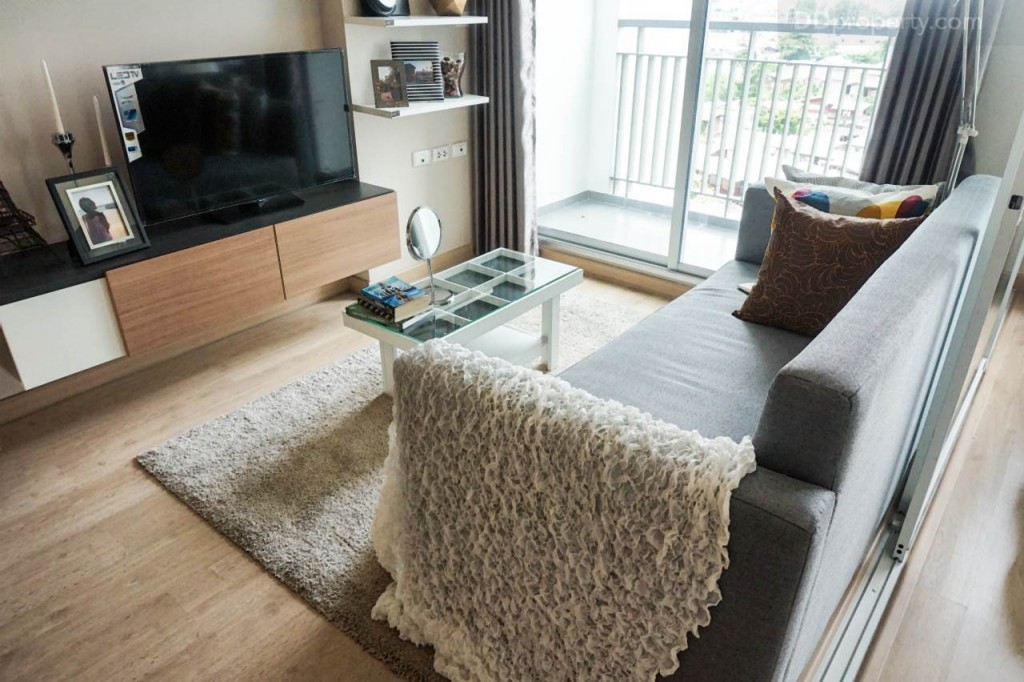
The living area of this unit type is a little smaller than Type A, which is the reduced space between the sofa and TV shelf (but more space in the kitchen area)
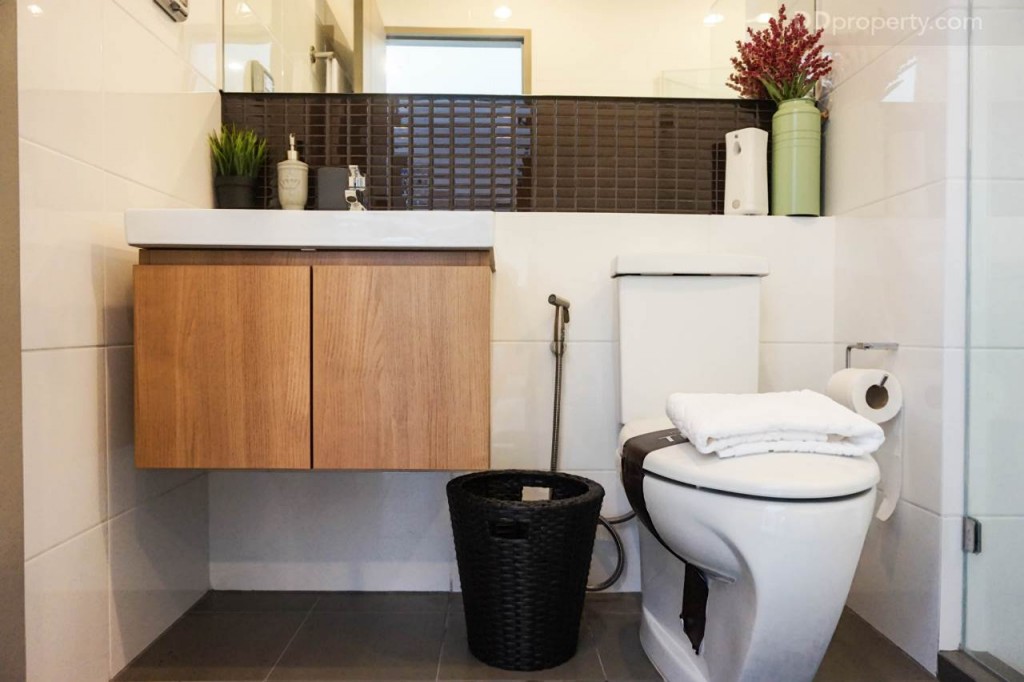
Underneath the sink is laminate-panel storage, aside is the toilet from Nahm (Nahm in Thai means water)
Location
There are majorly two ways to reach the project, BTS Wutthakat and personal vehicle. Coming by BTS Wutthakat is a little more convenient choice; as you descend from the train at the station, take Exit 2, walk down the stair, and you will find the project situated nearby. On the other hand, if you come by personal vehicle, you have to drive on Ratchaphruke Road and make two U-Turns along the way.
The Tempo Grand Sathon-Wutthakat has its prominent point in the nearby BTS Wutthakat. The fact that the station is located extremely close to the project is one advantage; however, a more essential benefit is BTS Bangwa that is just one stop away. To explain, BTS Bangwa is scheduled to be an interchange point between the Green Line and MRT Blue Line, and this will attract a great number of futuristic developments to pop up in this area.
The project’s location seems to catch the interests from moderate-income consumers as the unit price here is lower than those in Sathorn and Silom by double. Plus, this area is in an initial phase of becoming a more developed hub. In other words, the price you see today has a high potential to leap much higher when this location becomes more prosperous with many developments and lifestyle amenities.
The surroundings of the project remains much calm and portrays a high sense of community area. You will find more houses rather than high-rise skyscapers. You might have to go further a few BTS stops to see lifestyle places such as those in Silom, Sathorn, or all the way to the downtown Thonglor. Nevertheless, one benefit of living here is the fact that BTS Wutthakat is just the second station from the start, meaning you will often find seats to sit along the route to your workplaces.
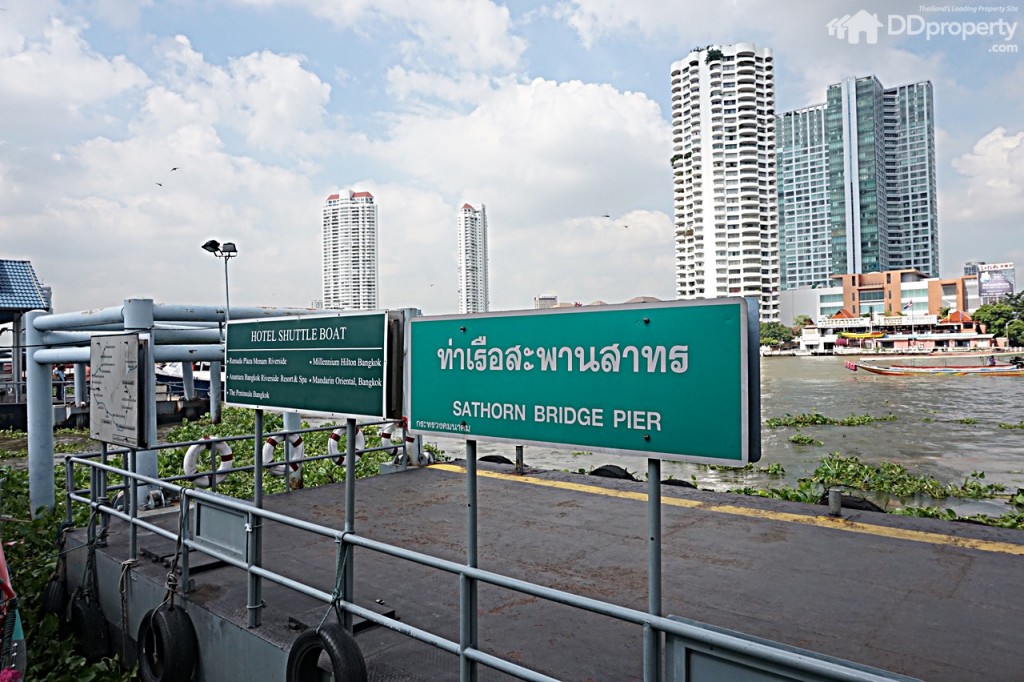
5 stops away is BTS Saphan Taksin where you can find pier with passenger boats underneath. From here, there are serviced boat to take you to Asiatique, Sanam Luang, Memorial Bridge and Nonthaburi
Getting There
Personal Vehicle
From Rama IV Road, enter Sathorn Tai Road at Witthayu Junction. Then go straight along the road, all the way to cross King Taksin Bridge. Then, proceed on the road which you will pass 5 BTS stations including Wutthakat Station. From there, you need to follow Phetkasem Road sign, which will lead you to make two U-Turns and finally arrive at the project
Now let’s look at the real situation if you come from Rama IV Road
From Phetkasem Road
Drive along Phetkasem Road passing Puttamontol Sai 1 Junction. When you are about to reach BTS Bangwa, there is a passage on the left which will lead you to drive towards the project. Then go straight for about 1 km. and take the leftmost passage, it will lead you to make another U-Turn to the project
From Kanlapaphruke Road
From Kanlapaphruke Road, just drive straight along the road and once you see the sign Thoet Thai Road on the left, take that passage. Keep driving along the way, you will find a U-Turn. Follow the passage and follow the sign Thoet Thai Road again, it will lead you to make another U-Turn to the project.
Neighborhood
Talat Phlu Market 1.7 km.
The Mall Thapra 5 km.
Seacon Bangkae 5 km.
The Circle Ratchapruk 9 km.
Yaowarak Hospital 4.5 km.
Phyathai 3 Hospital 3.8 km.
Analysis
If you look to lease a unit out, the average rent price would be around 12,000-15,000 Baht per month, for the unit Type A and B with usable areas around 30 Sq.m. In comparison with competitors, you will earn around 9,000-12,000 Baht per month for the unit size 21 Sq.m. In other words, it is much more worthwhile in the eyes of lessees to pay extra 3,000 baht and earn more space with fully-fitted furnishings. Furthermore, the value of unit is pending to surge due to the nearby BTS Bangwa which is soon to be a vital interchange station.
Benchmark
IDEO Wutthakat
Developer: Ananda Development Public Company Limited (ANAN)
Address: Ratchaphruke Road, Talat Phlu, Thon Buri District, Bangkok
Project Area: 4-0-26.1 rai
Project Type: 31-storey condominium with 979 units
Starting Price: 1.99 MB
Average Price/Sq.m.: 95,000 Baht/Sq.m.
The Key BTS Wutthakat
Developer: Land and House Public Company Limited (LS)
Address: Ratchaphruke Road, Talat Phlu, Thon Buri, Bangkok
Project Area: 3-0-20.0 rai
Starting Price : 2.5 MB
Average Price/Sq.m.: 77,200 Baht/Sq.m.
Aspire Wutthakat
Developer: AP (Thailand) Public Company Limited
Address: Wutthakat 17 Alley, Talat Phlu, Thon Buri, Bangkok
Project Area: 1-1-7.7 rai
Starting Price: 1.84 MB
Average Price/Sq.m.: 82,000-87,000 Baht/Sq.m.
Summary
The Tempo Grand Sathon-Wutthakat has one of its strength in the location, where BTS Wutthakat is situated just 30 footsteps away. The magnificense also lies in the impressive facilities such as the sky lounge on the rooftops and library where both offer scenic view of the cityscape for residents to appreciate. More, there are saunas and steam rooms in both Men and Women bathrooms of the swimming pool area. In terms of residential units, there are 1BR and 2 BR with various floorplans for residents to select; some emphasises on the importance of living area, while other give it to the kitchen space. The only downside here could be the lack of lifestyle amenities, but the area has a potential for further developments; one of the factors is the nearby Bangwa Station, which is scheduled to be an interchange station with MRT Blue Line in the forth coming years. The price is still not high, especially if you compare to the same-size units in Sathorn and Silom CBD. Together with a plus of fully-fitted feature, there’s not much hesitation to invest in this eye-catching residence.
