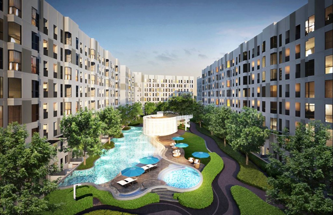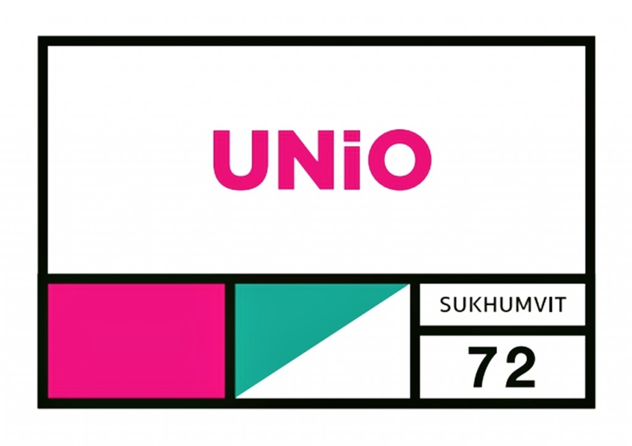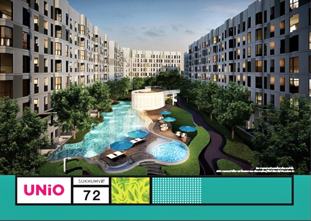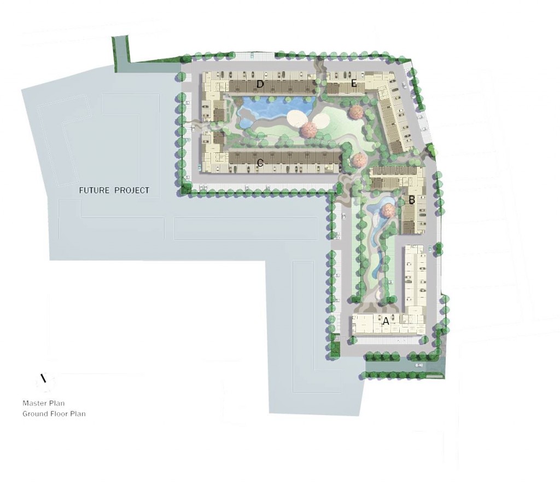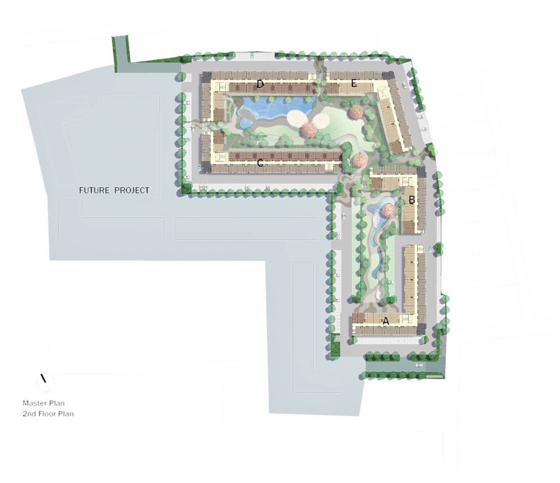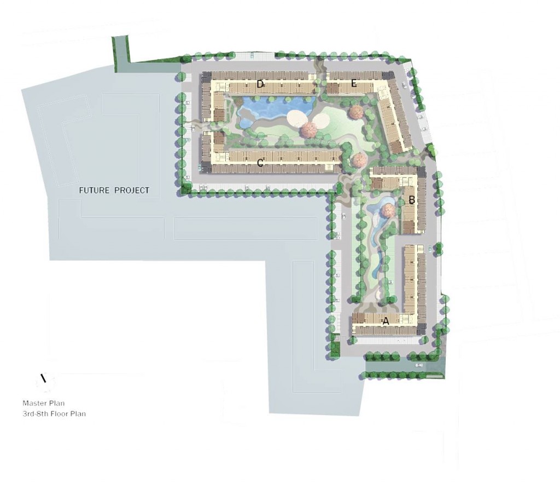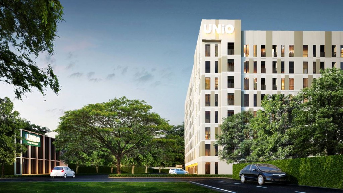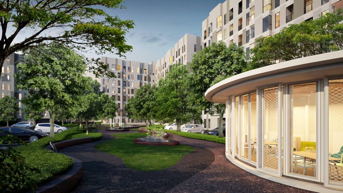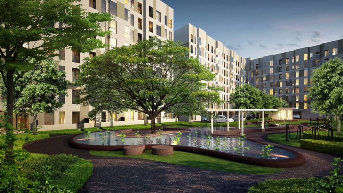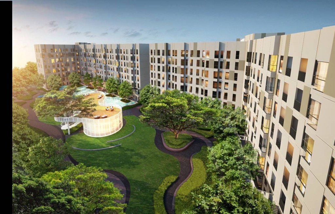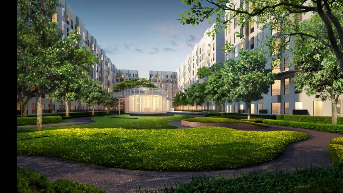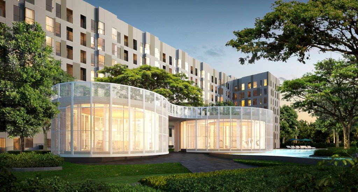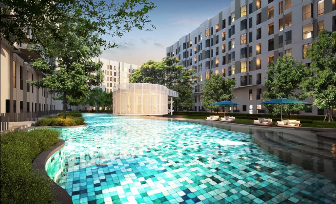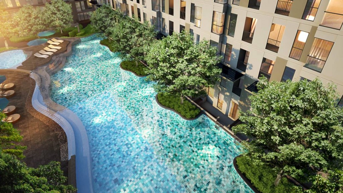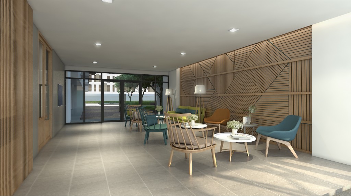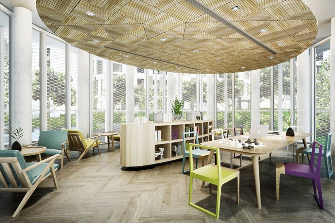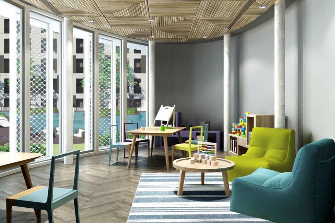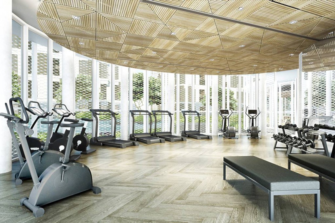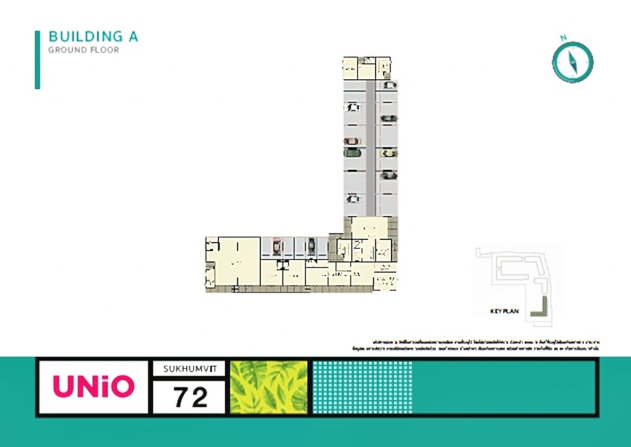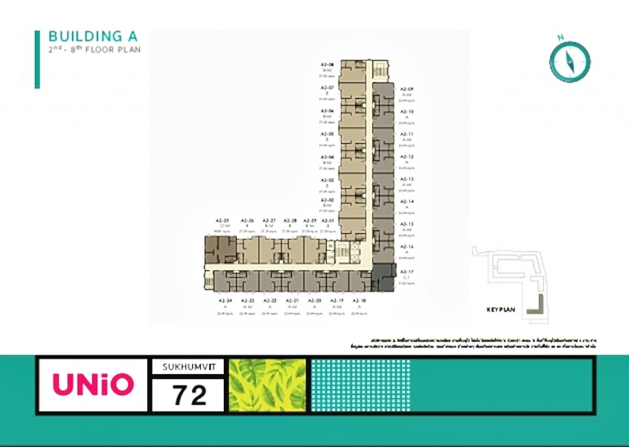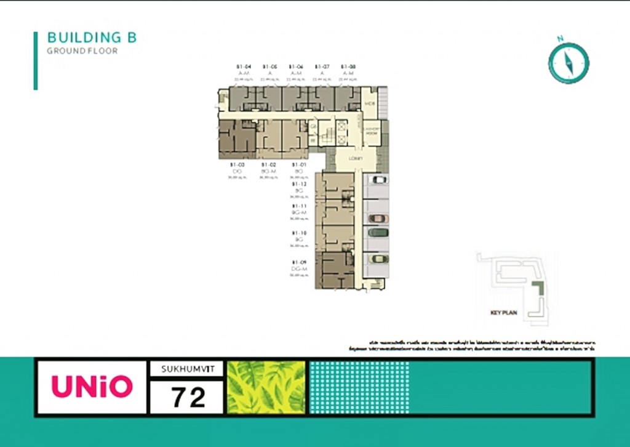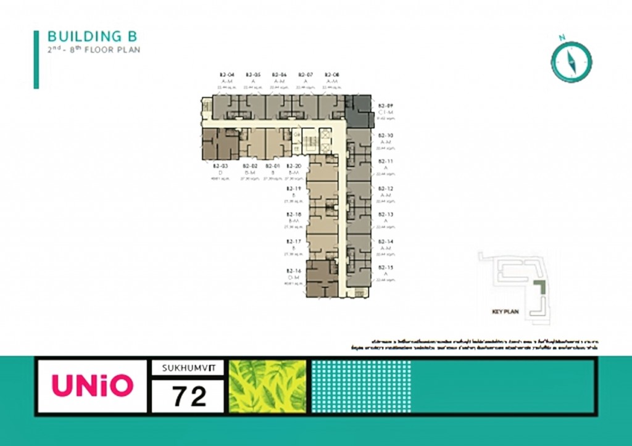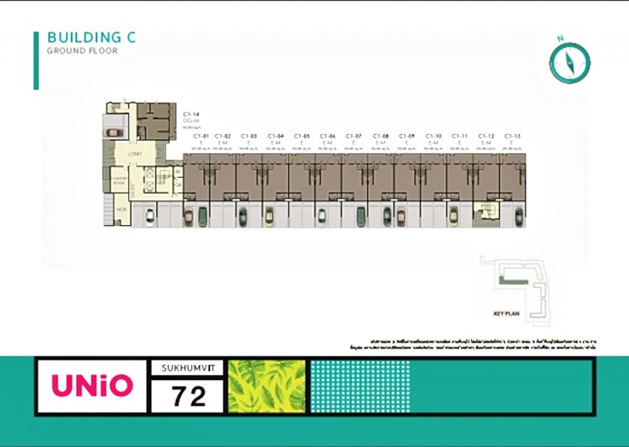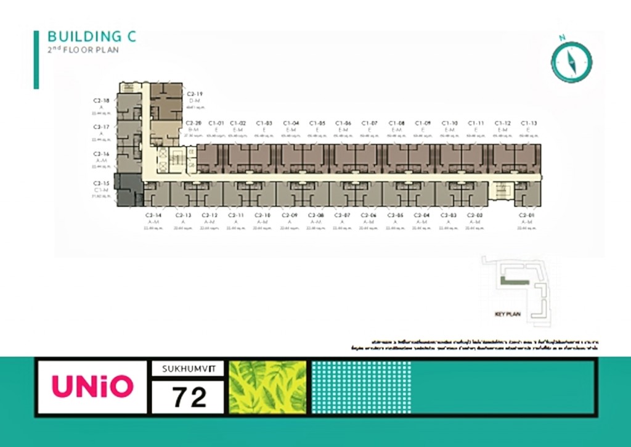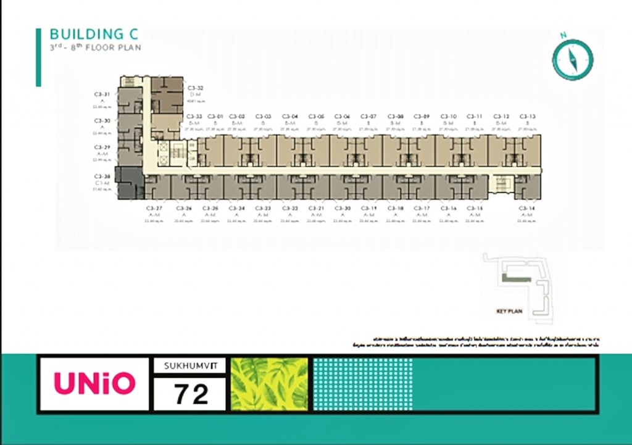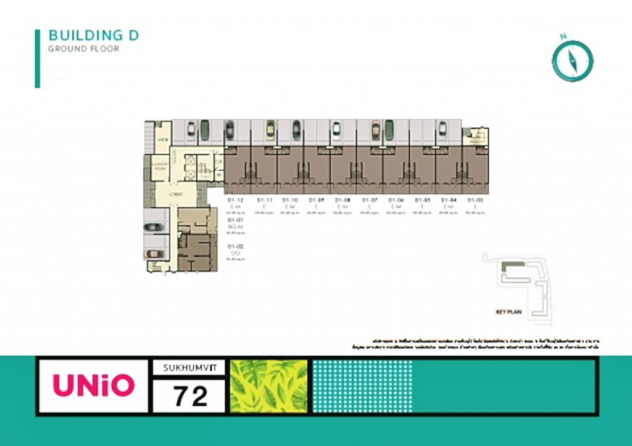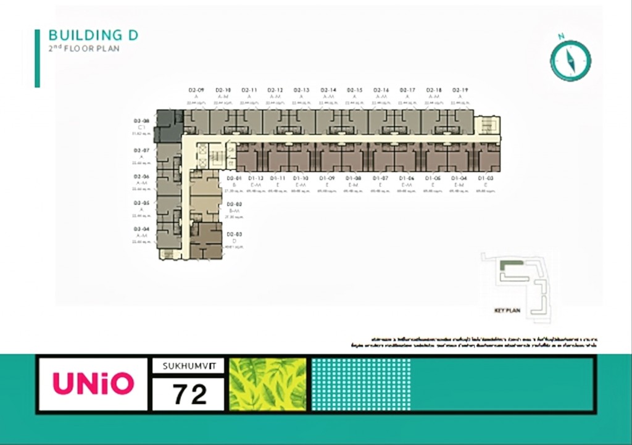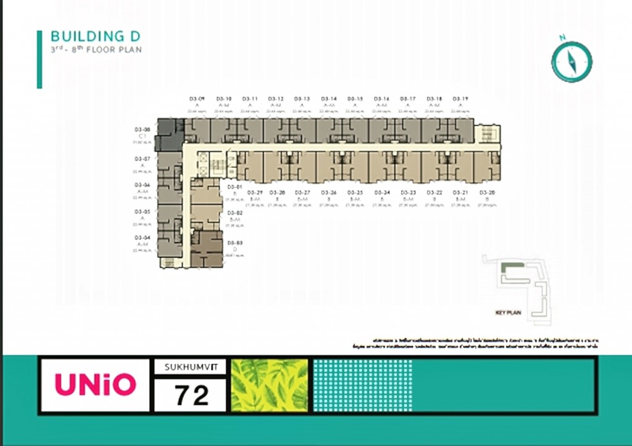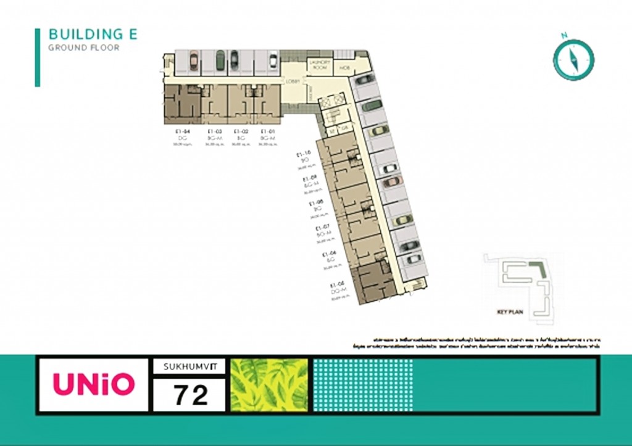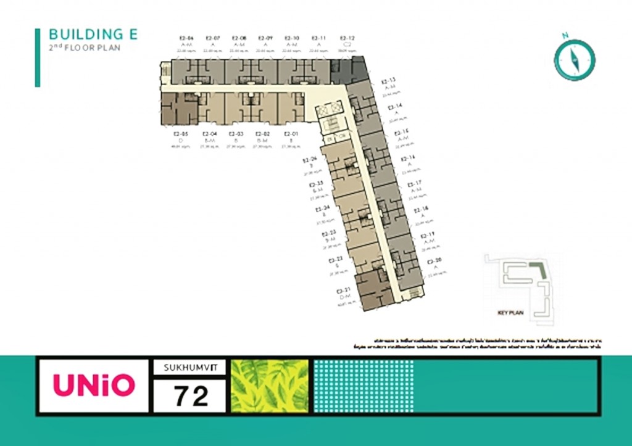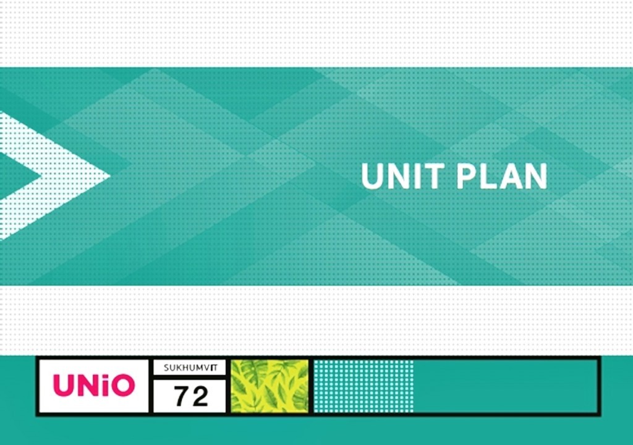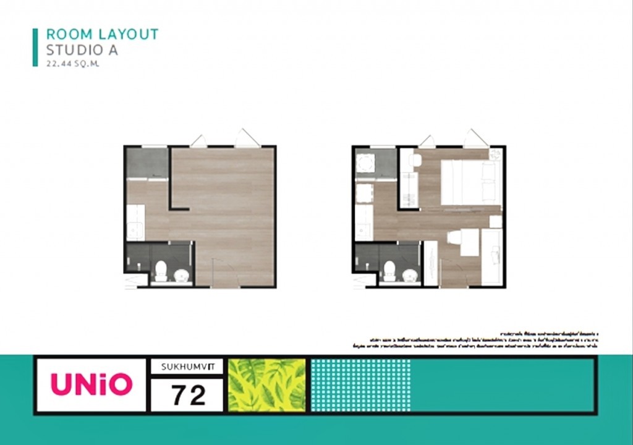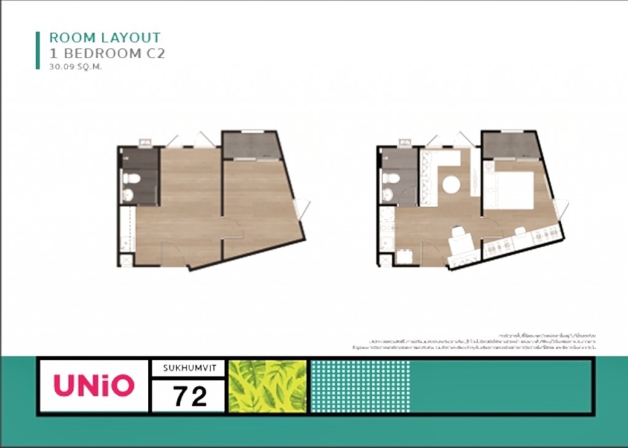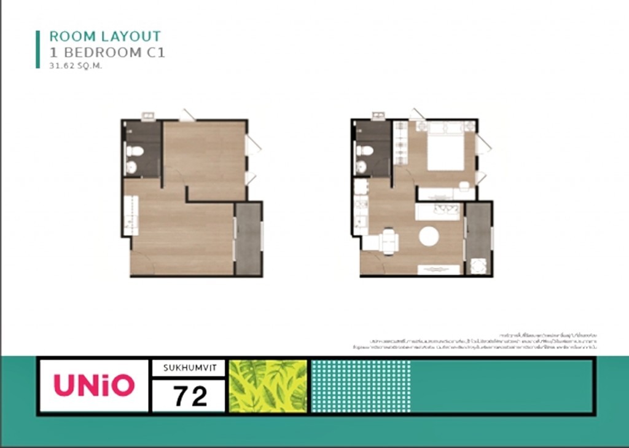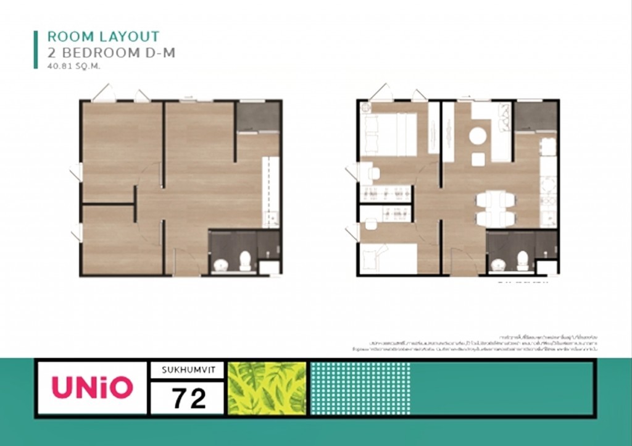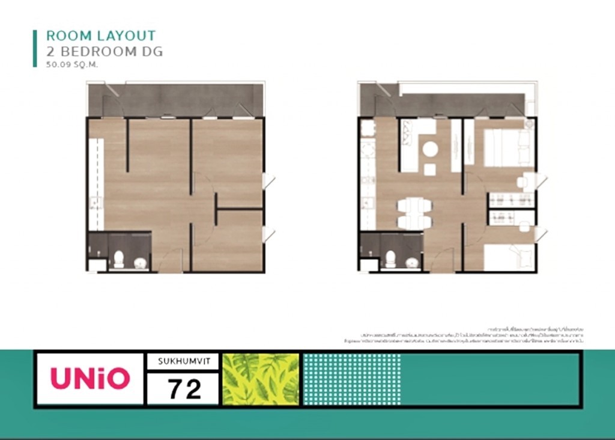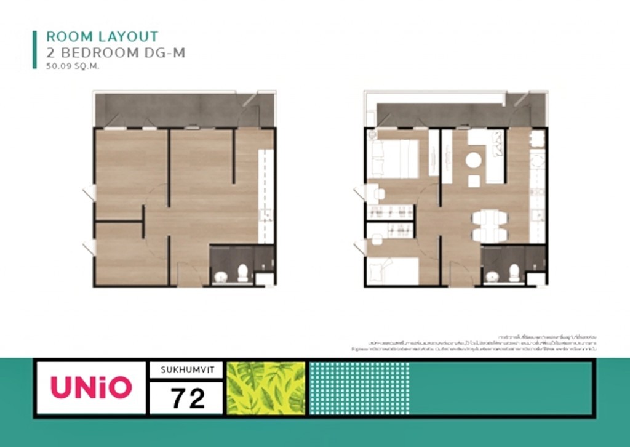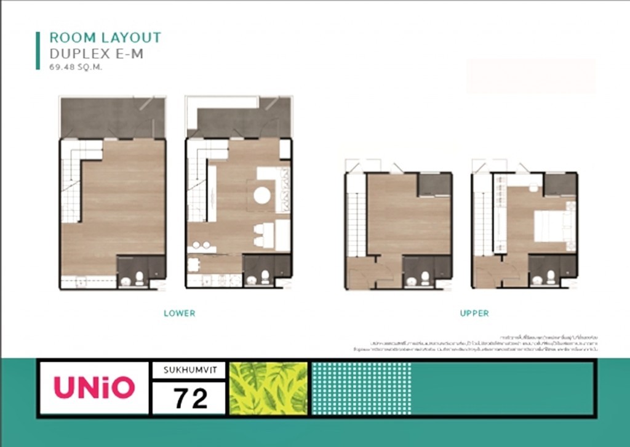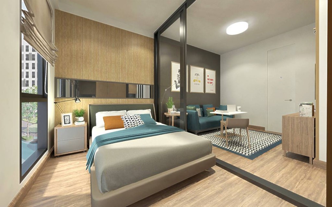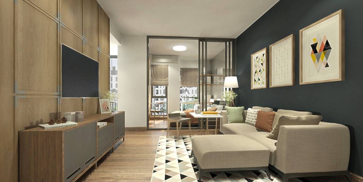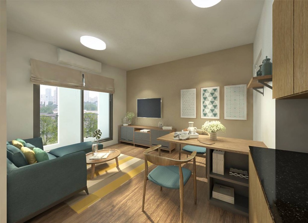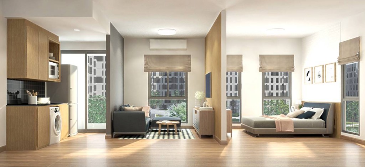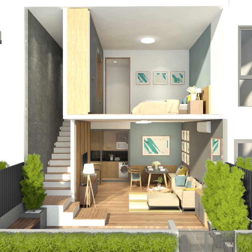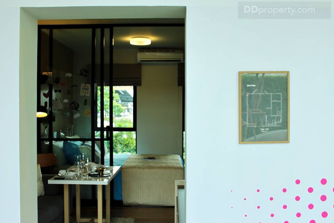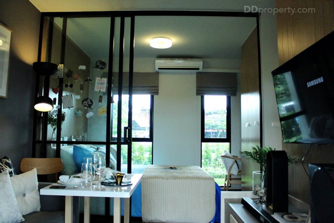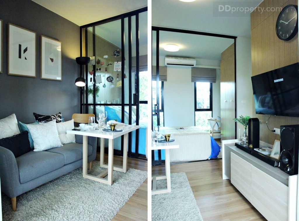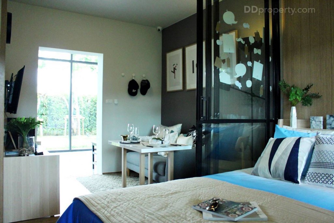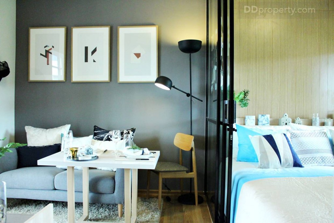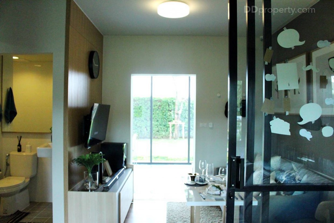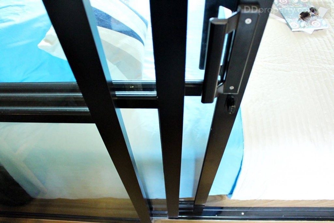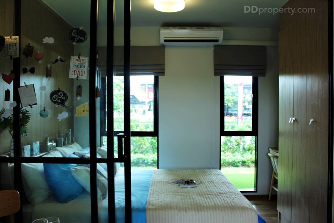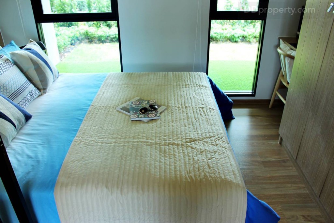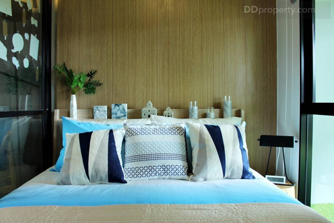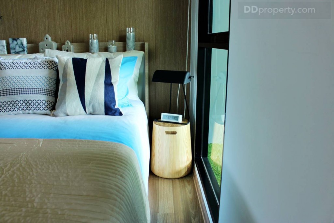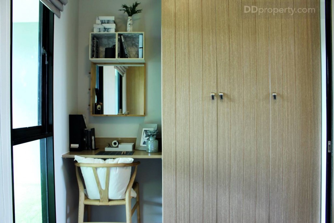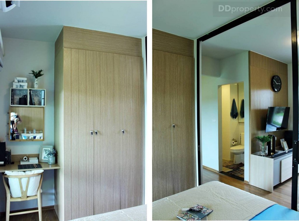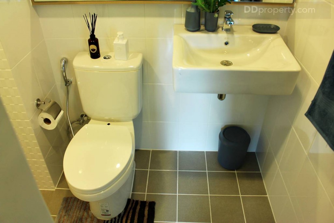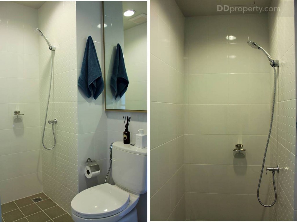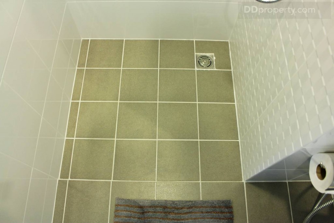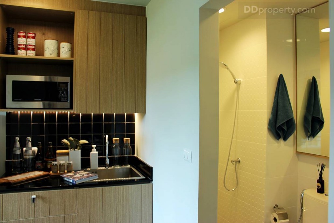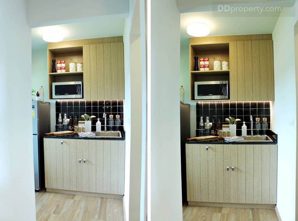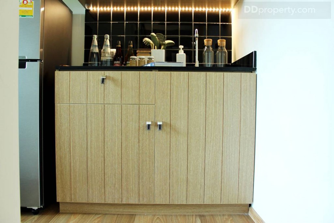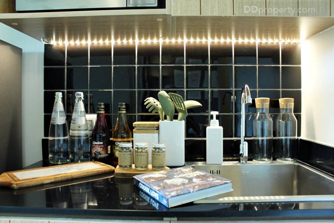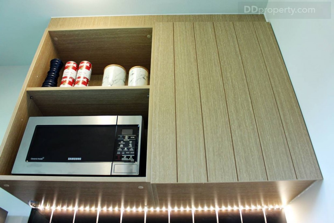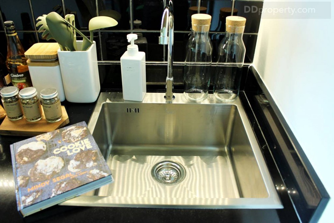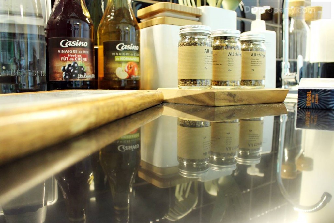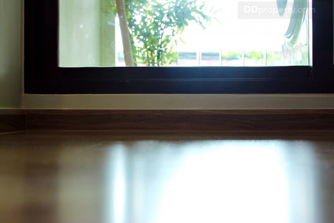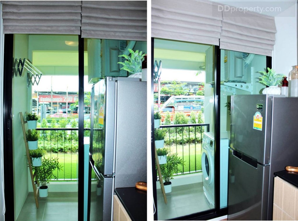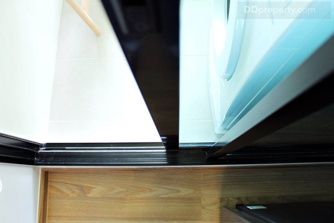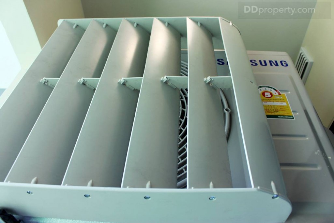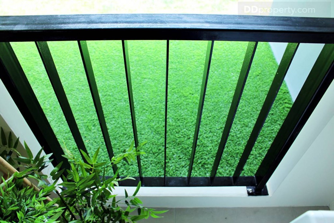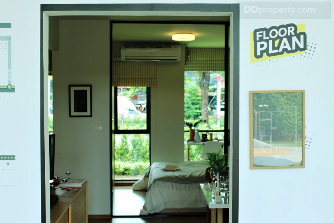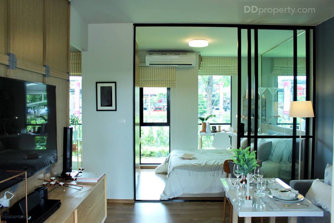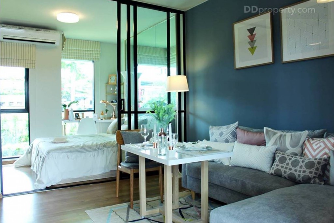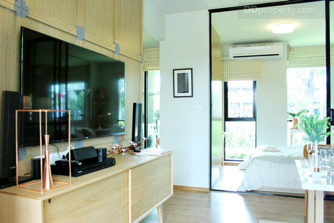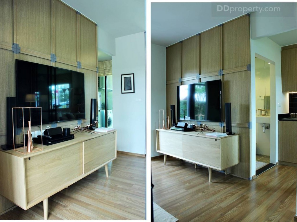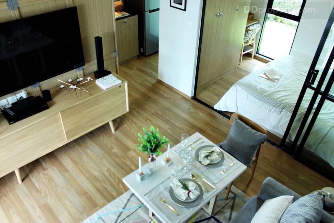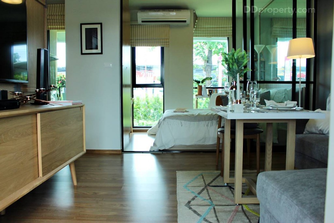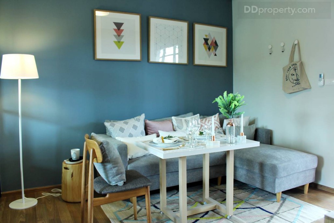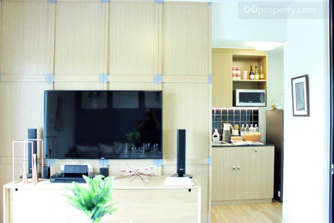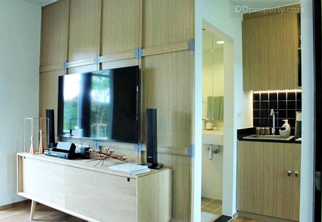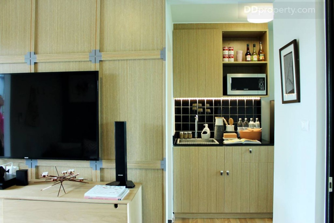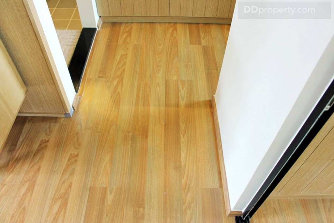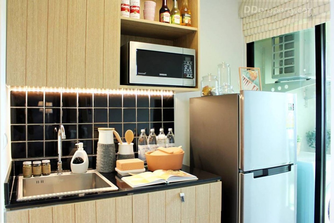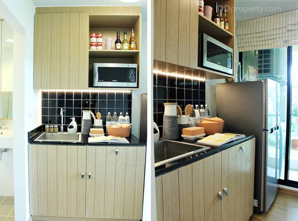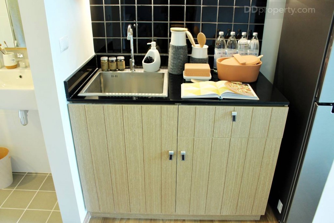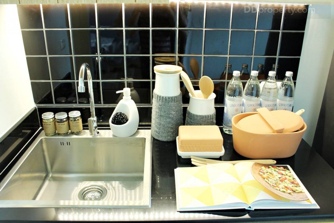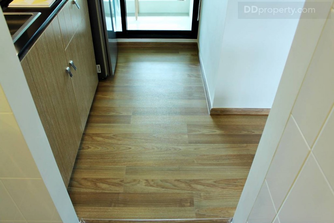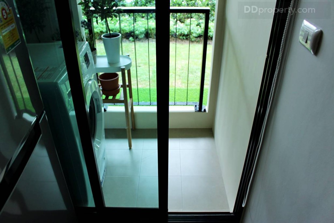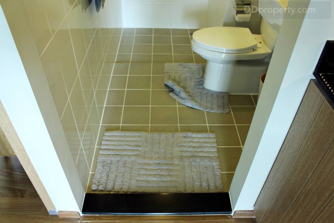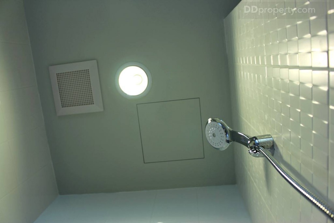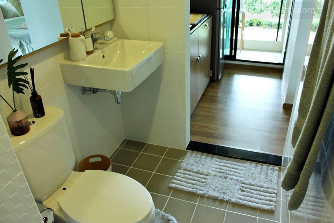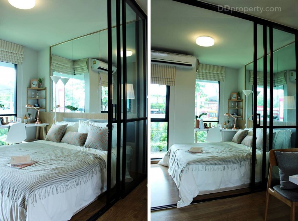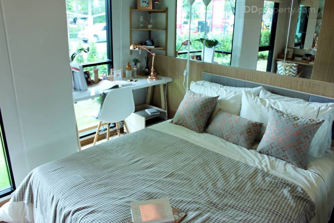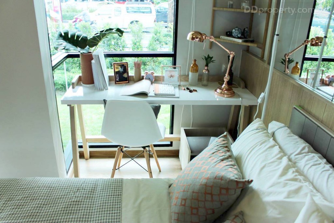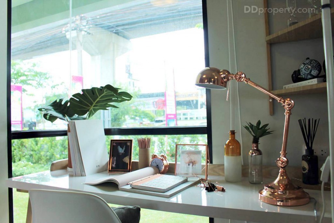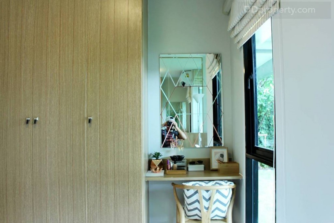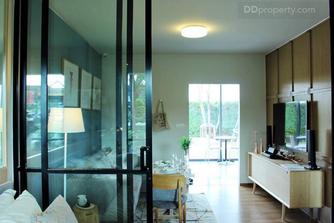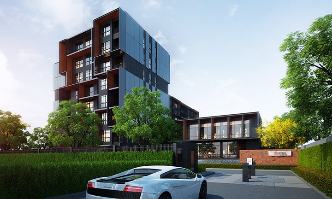CARAPACE Hua Hin-Khao Tao one of the interesting projects which is not far from Hua Hin. It is located at Khao Tao beach near Petchkasem road. There are many room types available. The space varies between 26 to 43.53 square meters. Full facilities access in the common area whether it be the Grand Lobby, All Day Dining, Fitness, Swimming Pool, Water park, Beach Club. The price starts from THB3.5 million.
Ananda Development PLC. debuted “UNIO Sukhumvit 72,” low-rise condominiums with the unique selling points in the reachable distance to BTS Bearing, expansive greenery landscape over 2 rai, and the attractive starting price less than 1 MB. The green oasis will be located in the centre, flanked by five 8-storey condominiums which contribute the total unit of 987 rooms. The mentioned area also includes facilities such as swimming pool, social lounge, and fitness that allow residents to exercise and exhilarate amongst the nature. The project suits working people who appreciate the affordable price, as well as the benefits of BTS Bearing that situated 600 m. away. In addition, the BTS Green Line is also scheduled to complete its extension by 2018.
(Reviewed: 20 June 2016)
Project Name: UNIO Sukhumvit 72
Developer: Helix Co., Ltd. (subsidiary company of Ananda Development Public Company Limited) (ANAN)
Address: Sukhumvit 72 Alley, Sam Rong Nua, Samut Prakarn District, Samut Prakarn, 10270
Call: 02 316 2222
Website: www.ananda.co.th
Project Area: 11-0-1.9 rai
Project Type: Five 8-storey condominiums with 984 residential units and 3 commercial units
Pre-Sales: 30 – 31 July 2016
Construction Progress: Begins in August 2016
Expected Completion: December 2017
Security System: Key Card Access at the entrance, 24-hour security guards and CCTV throughout the project
Facilities: Lobby in each building, swimming pool, fitness, multipurpose room, sky lounge, recreation room, running track, communal garden, shuttle service to BTS Bearing, and over 2 rai of greenery area
Elevator: 2 elevators/ building
Parking: 303 cars (excluded double parking) 50 motorcycles, 90 bikes
Starting Price: 950,000 Baht (price before discount)
Average Price/Sq.m.: 58,100 Baht/Sq.m.
Unit Type:
Studio sizes 22.44 – 27.30 Sq.m. (758 units)
1-bedroom sizes 30.09 – 36.00 Sq.m. (49 units)
1-bedroom Duplex size 69.48 Sq.m. (23 units)
2-bedroom sizes 40.81 – 50.09 Sq.m. (55 units)
*Each unit comes with kitchen counters and air-conditioner with sizes varied on the unit type
Project Details
Unio Sukhumvit 72 comprises five 8-storey condominiums flanking an expansive greenery landscape over 2 rai, which includes multiple facilities for residents to reinvigorate amidst the nature. The architectures are designed in soft grey and brown tones like the barks of the trees, which finely contrast with the greenish area of the landscape. The project has a one-way road encircling the site, and the parking are located throughout the project with the capacity to accommodate 303 cars, 50 motorcycles and 90 bikes. In terms of positioning, Build A and B will be close to the natural pond and unwinding area, while Building C, D and E are closer to the swimming pool, fitness and pavilion; but both areas include a jogging track. The total project area is over 11 rai or around 4.5 acres, while the communal greenery area is about 0.8 acres.
Facilities (computer generated picturesn)
Building’s Floor Plan
Building A has 203 units
Building B has 125 units
Building C has 232 units which includes Duplex units
Building D has 205 units and close to the swimming pool
Building E has 192 units
Unit Plan
Unit Type (simulated picture)
Show Unit Review
Studio 22.44 Sq.m.
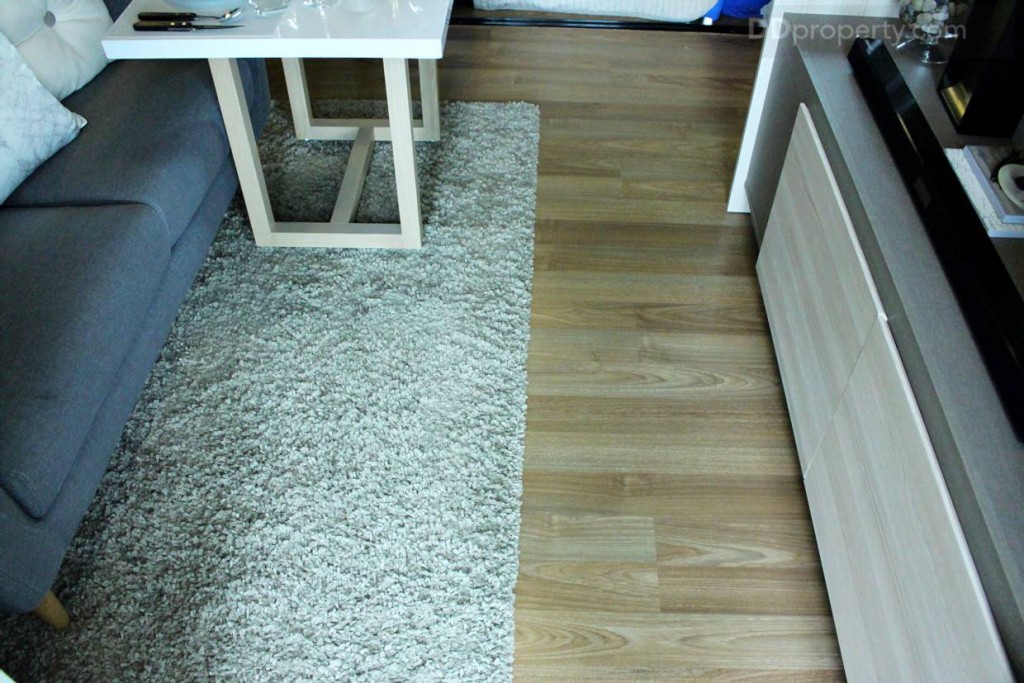
The unit used 8 mm. laminate flooring and with the show unit’s furnishing, the space between sofa and TV is about 1.3 m.
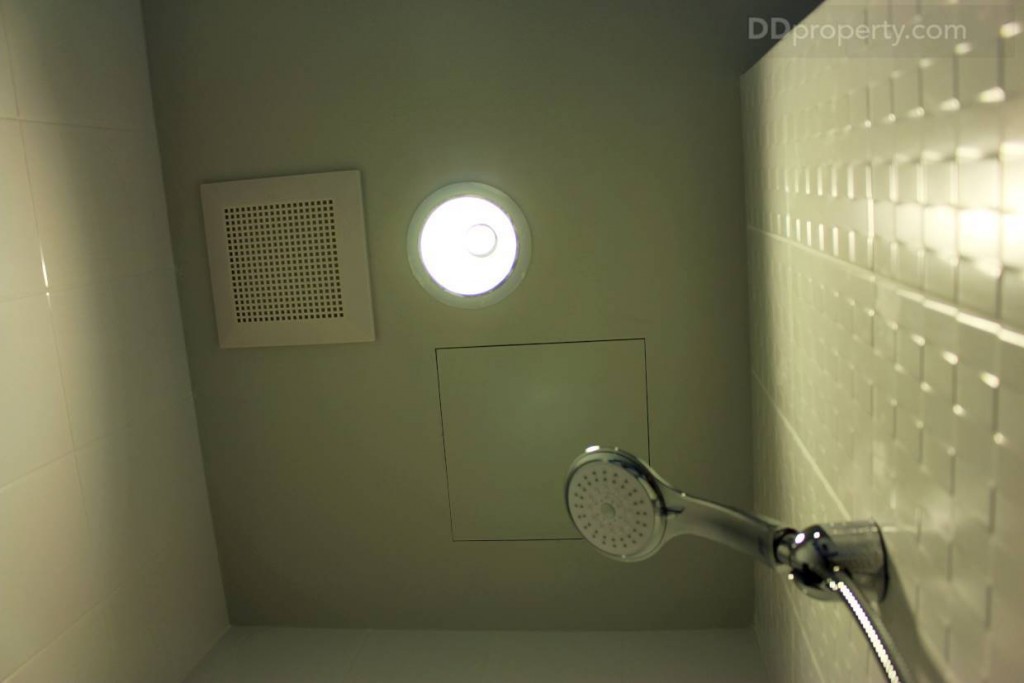
Down Light and air-ventilation are above the shower area. The bathroom has also prepared the system for residents to buy a water-heater in
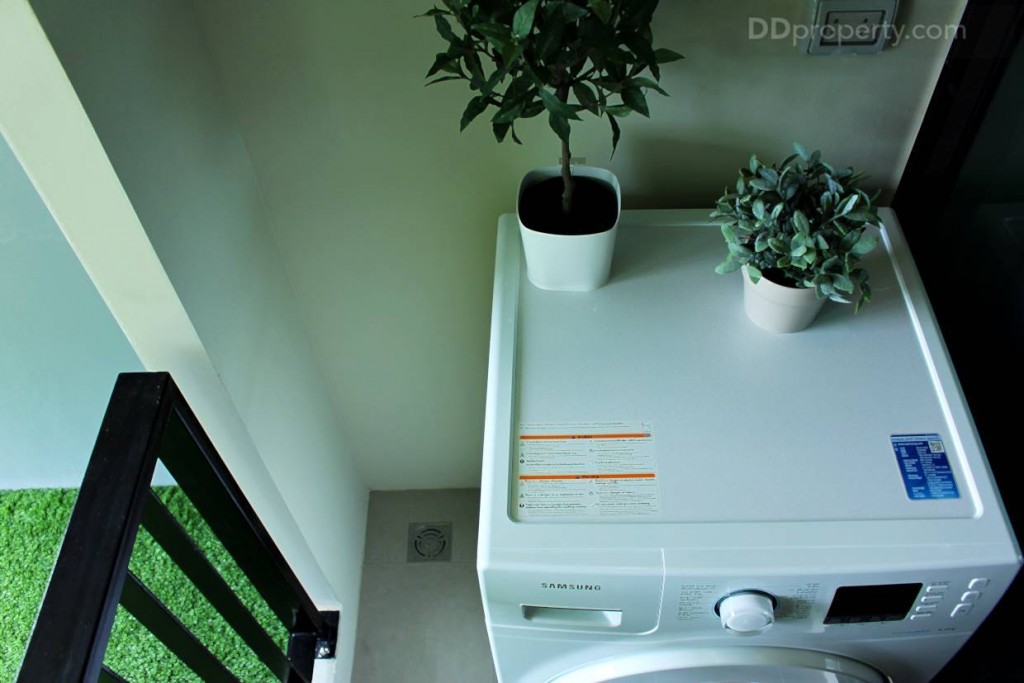
The space underneath the air-con compressor is designed for a front-load washer. There are plugs and water system ready-to-be-used.
Studio 27.30 Sq.m.
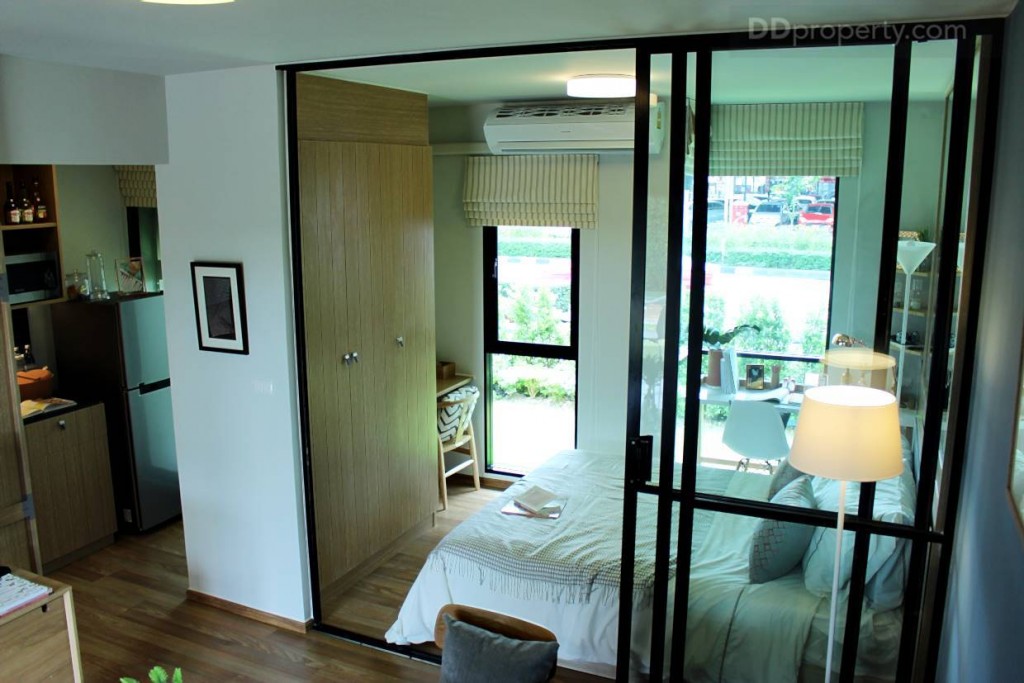
The ceiling height is 2.6 m. high and the sliding partition helps zoning the bedroom to be more organized
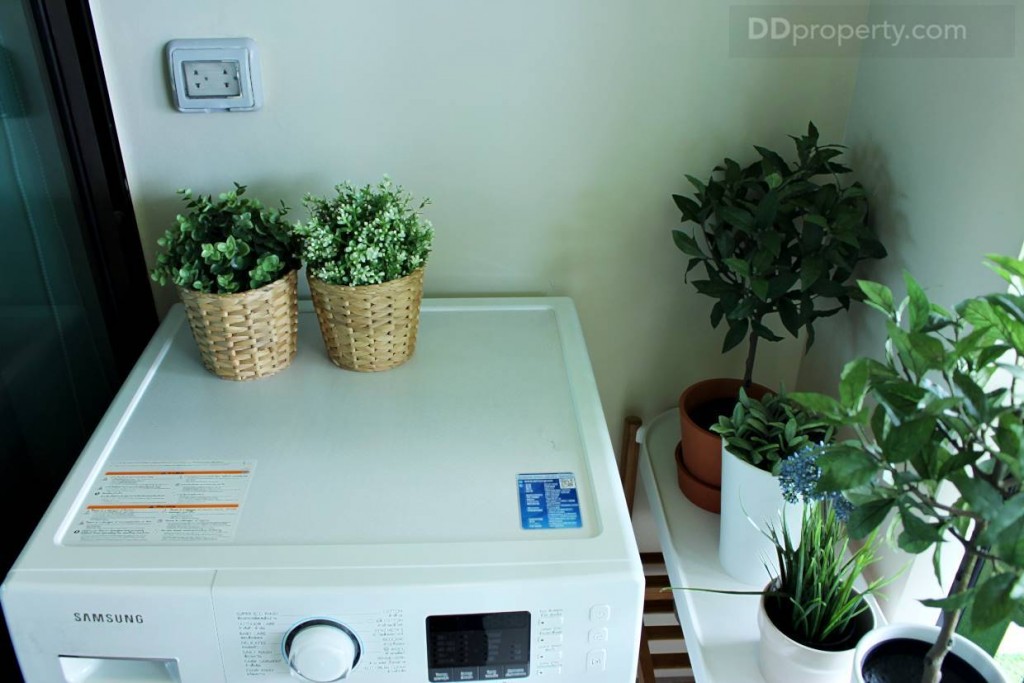
The balcony is designed for placeing a washing machine. Some little tree decorations make this small corner lovable
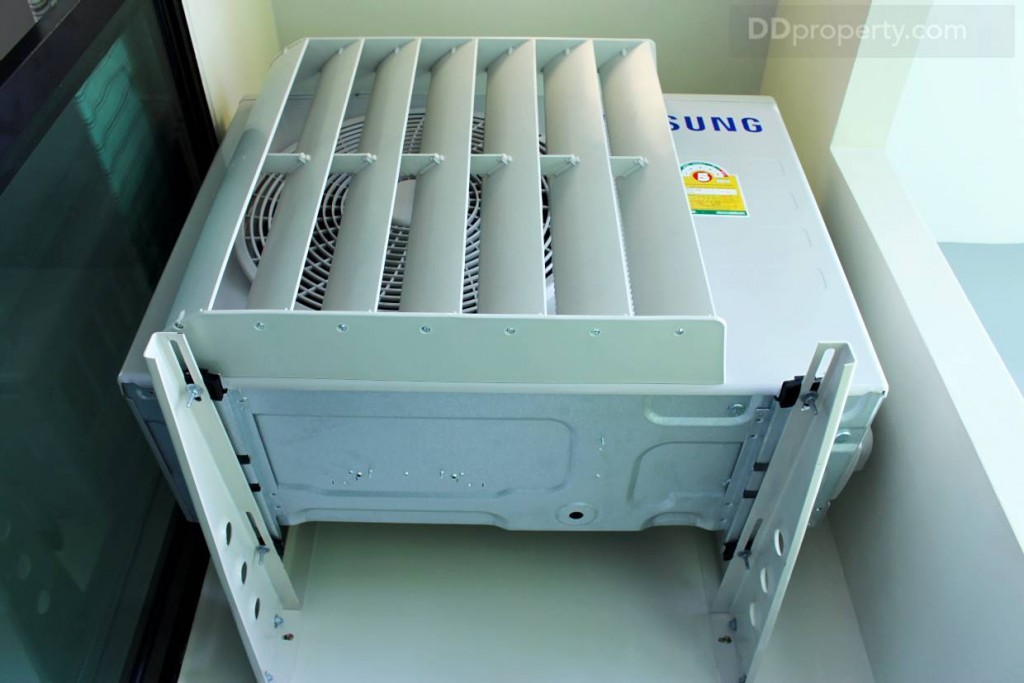
The air-con compressor is kept soaring above the ground and covered with the material that flows the heat of the air outward
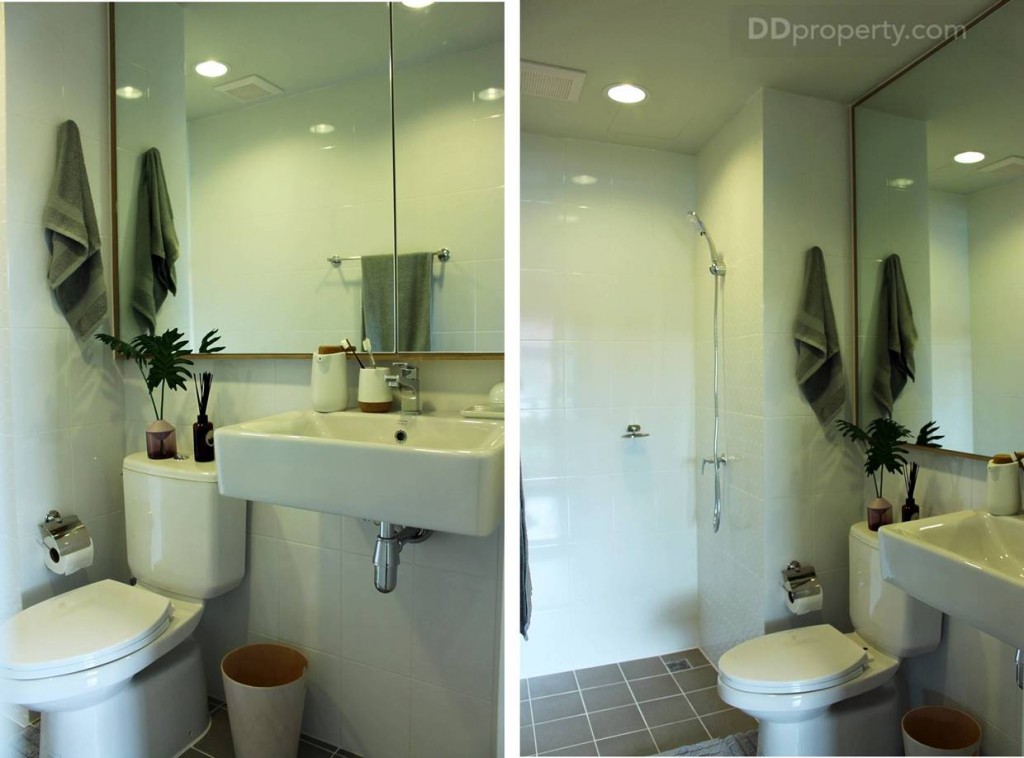
There are basin, toilet and shower area without a partition. The mirror of the actual unit will have a smaller size than this one
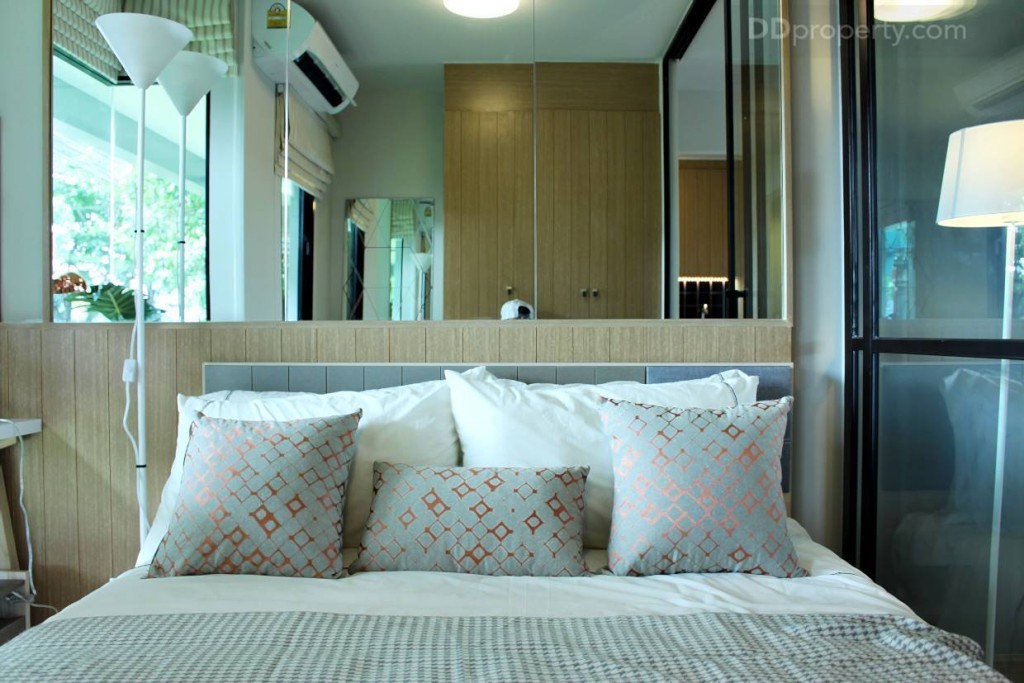
Front view of the bed, the mirror above the headboard is a good idea to make the room feel more airy
Location
Unio Sukhumvit 72 is located in Sukhumvit 72 Alley, 260 m. from the main road and 600 m. from BTS Bearing. You can also access the project from Sukhumvit 70/1 Alley, in addition.
This area has embraced a great number of condominiums, both low-rise and high-rise, since the arrival of On Nut-Bearing extension on BTS Green Line. Furthermore, the mentioned route is soon to extend further to into Samut Prakarn, with Samrong Station, one stop away from Bearing, being an interchange station to the future MRT Yellow Line. In general condominium pricing here are much lower than those at the downtown, Ekkamai and Thonglor; still, Ananda has catered a uniquely designed project which comes with the affordable price, best suited working people who commute to workplaces via the convenience of skytrain.
Getting There
Personal Vehicle
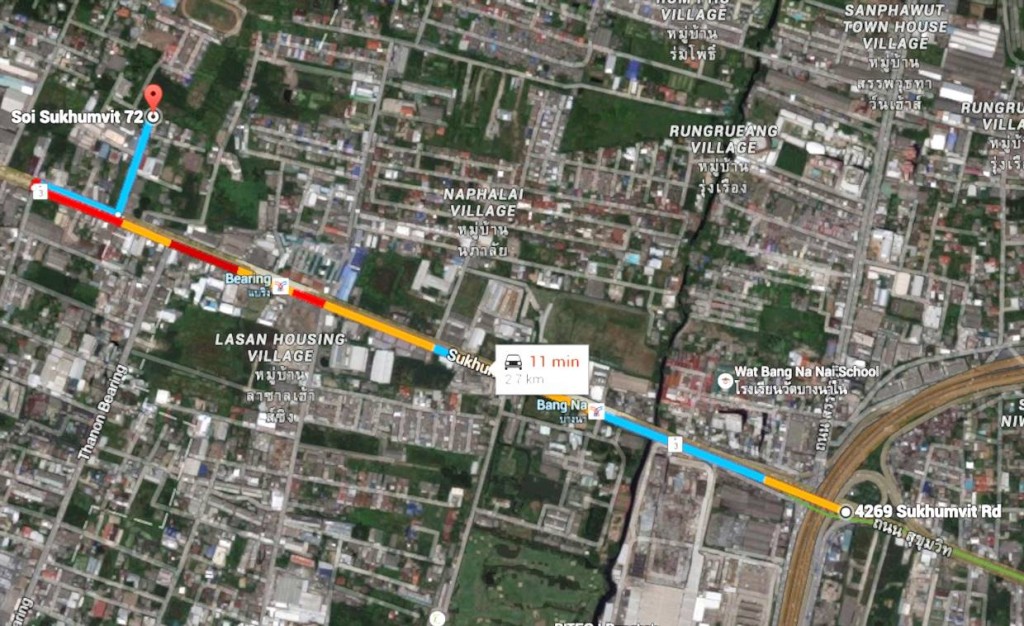
If you come from Siam side, drive straight on Sukhumvit Rd until you pass Bearing Station, prepare to make a U-Turn on the right. Then, go straight for a short distance and turn left into Sukhumvit 72 Alley, the project is located 260 m. from the main road
BTS
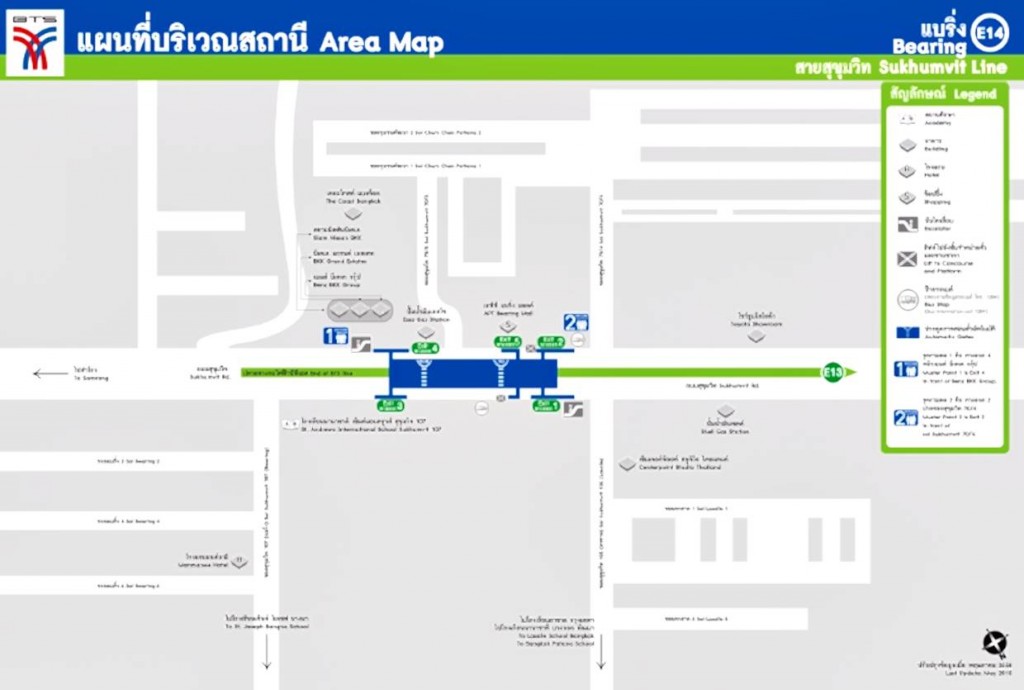
Take Exit 4 and you can opt to walk 620 m. into Sukhumvit 72 Alley, or take motorcycle taxi with the cost of 20 baht
*The project is also close to Bang Na – Chon Buri Expressway for those who are proficient at driving on the highway
Neighborhood
Department Stores
Imperial Samrong 1.2 km.
Bangkok Mall 3 km.
CentralPlaza Bangna 5.3 km.
BITEC 5.3 km.
Hospitals
Chulavej Hospital 3 km.
Samrong General Hospital 3.5 km.
Educational Institutions
St.Andrews International School 1.2 km.
Berkeley International School 3 km.
Bangkok Patana School 3.4 km.
St. Joseph Bangna School 3.6 km.
Sriwattana Business Administration Technological College 3.8 km.
Lasalle School 4.7 km.
Assumption Samutprakarn 5.7 km.
Lifestyle Amenities
There are several departmen stores and community malls in the proximity, but we would love to recommend three restaurants which could delight your day with beloved ones
Day Off Day Café
The Art of Food
ZURU Japanese Delicious
Analysis
Returns
Benchmark
VERY CONDO Sukhumvit 72
Developer: Tech Living Co.,Ltd.
Address: Sukhumvit 72 (400 m. from BTS Bearing)
Project Area: 840 Sq.m.
Project Type: 8-storey condominium with 68 units
Unit Type: Studio, 1-bedroom and 2-bedroom
Starting Price: 1.1 MB
The Excel Groove
Developer: All Inspire Development Company Limited
Address: Lasalle 52 Alley, Lasalle Rd (Sukhumvit 105), Bang Na, Bang Na District, Bangkok
Call: 095-558-8456
Website: www.excelcondo.com
Project Area: 2-0-24.7 rai (Phase 1) Total Area: 7 rai
Project Type: Five 8-storey condominiums with 655 units (The first phase comes with 182 units)
Pre-Sales: 28 May 2016
Construction Progress: Waiting for EIA approval, expected to start the contruction in May 2016
Expected Completion: Late 2017
Starting Price: 990,000 Baht
Average Price/ Sq.m.: 39,600 Baht
Unit Type: 1-bedroom with 3 types ranging from 25-30 Sq.m. Every unit is Fully-Furnished
Summary
There are several outstanding points at UNIO Sukhumvit 72, the location, the price, and the facilities. First, the project is located 620 m. away from BTS Bearing; though the distance might require some efforts to reach the public transit, it’s good exercise in the morning before you take the skytrain commuting to the workplace in the city. Second, the price is highly affordable at less than 1 MB; which is congruent with the buyers who earn moderate level of incomes. Third, the project is uniquely designed by having a large greenery area over 2 rai, flanked by five low-rise condominiums; yet, there are great facilities in this greenish oasis for residents to enjoy such as the swimming pool, jogging track, fitness, pavilion, recreational area, etc. Thus, owning a unit here is a worthwhile option for those seeking a modest-price retreat. In addition, the BTS Green Line is pending for the completion of its extension to Samut Prakarn District by the year 2018.
