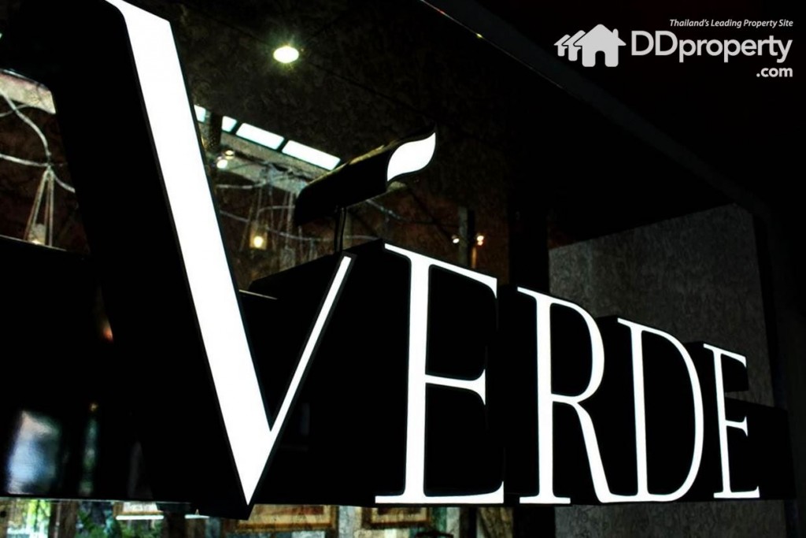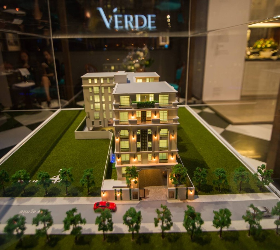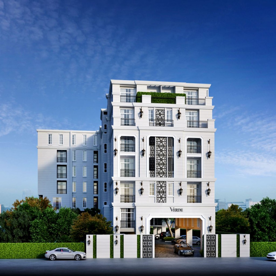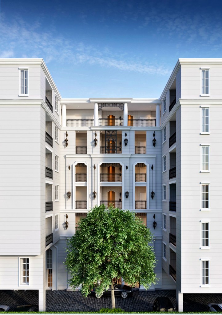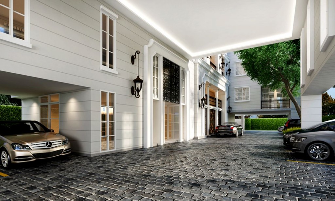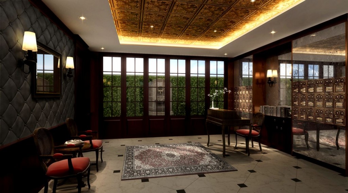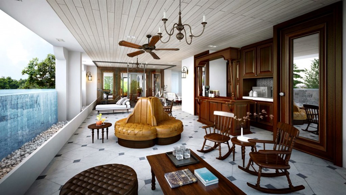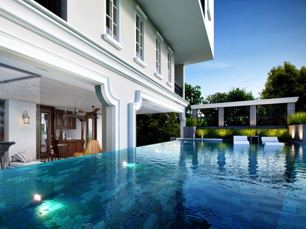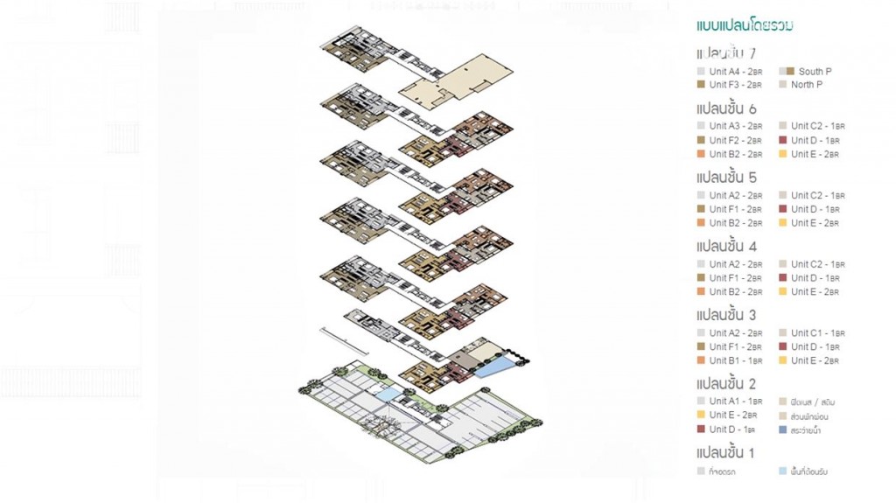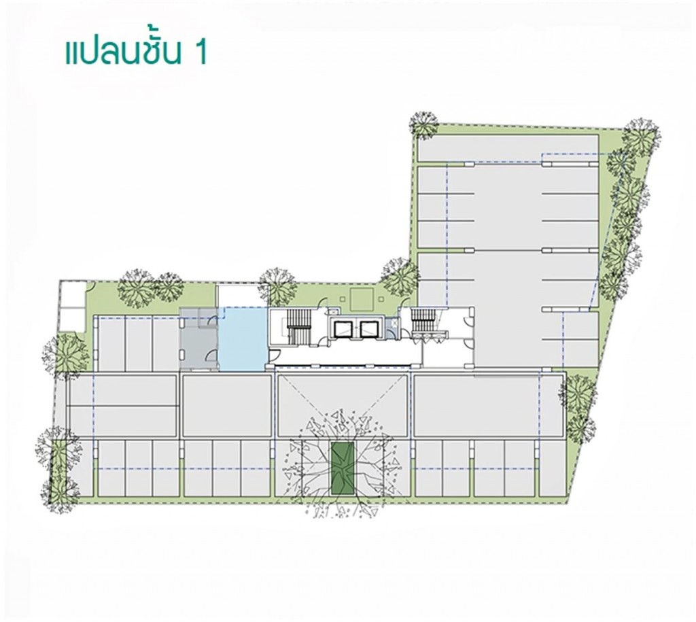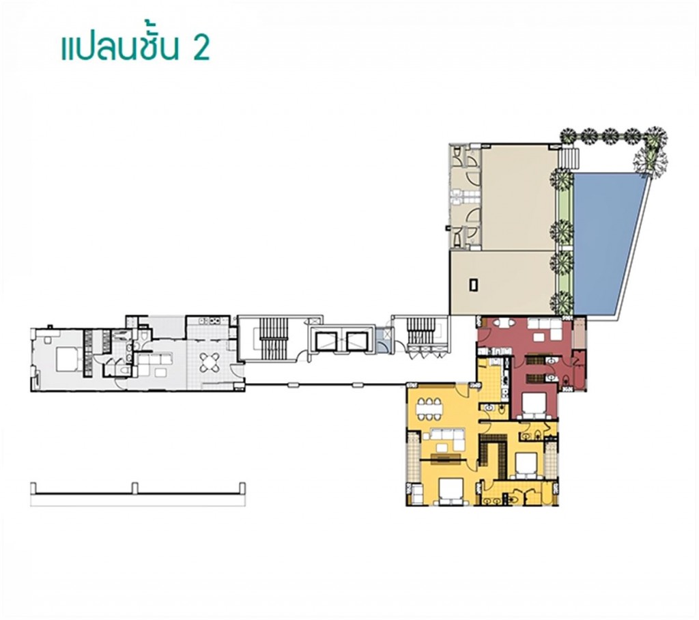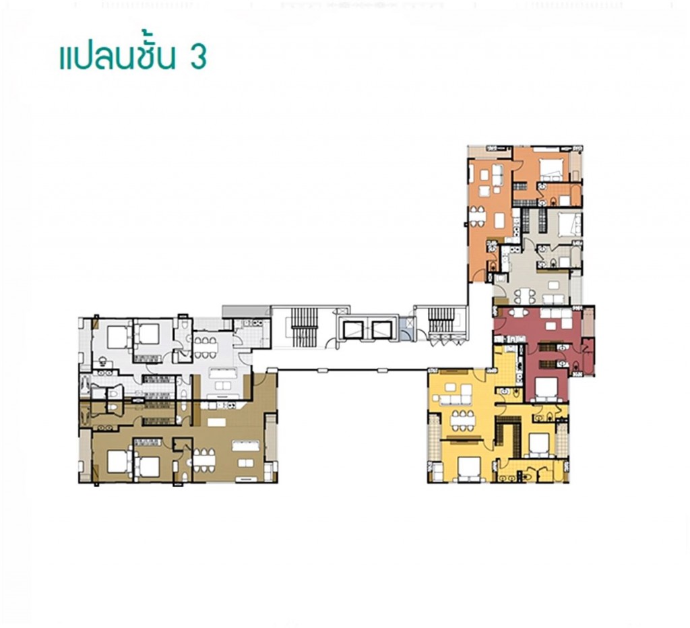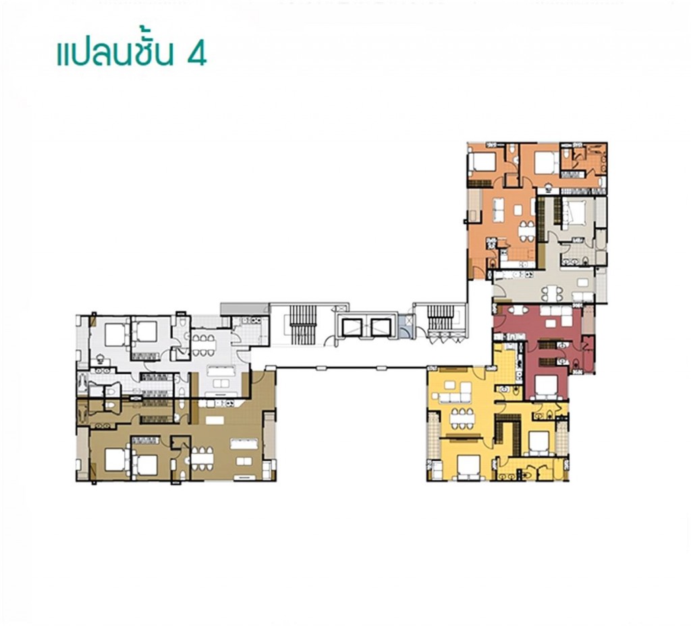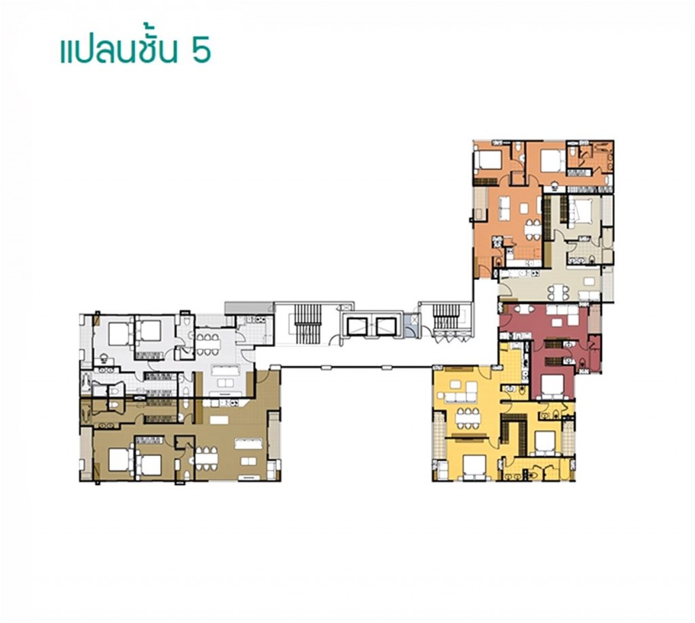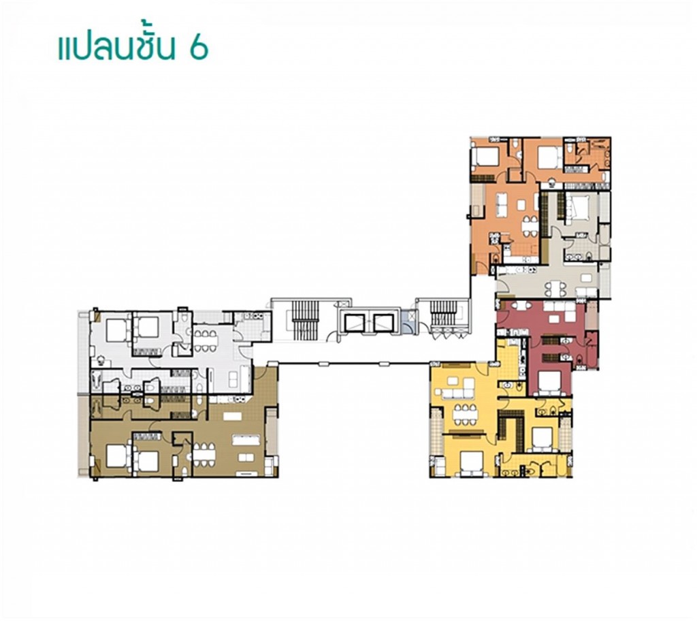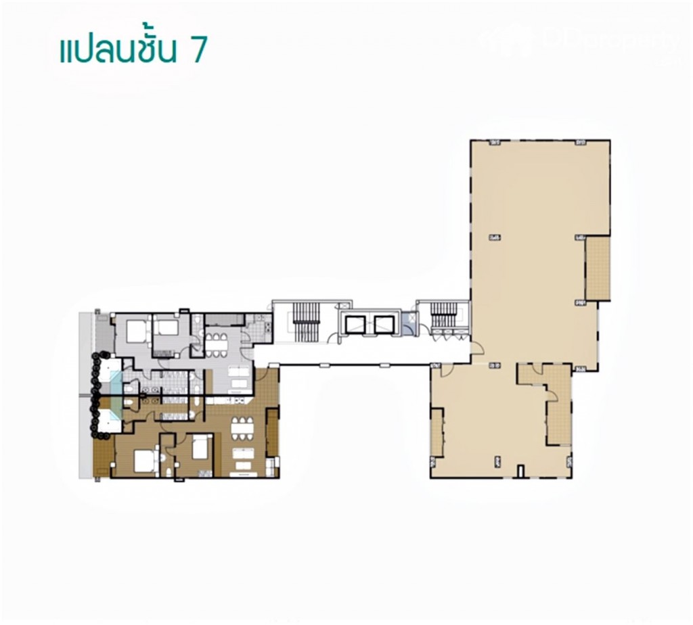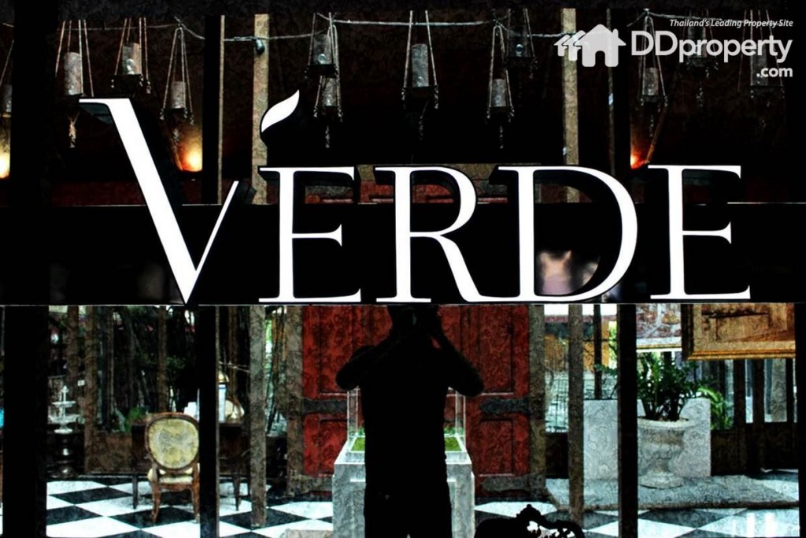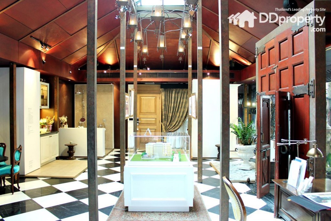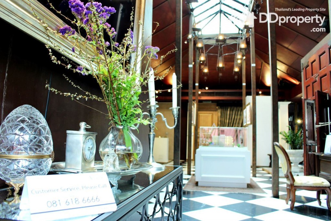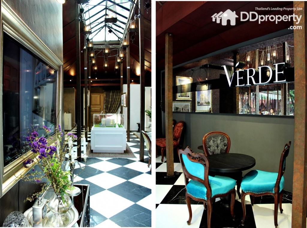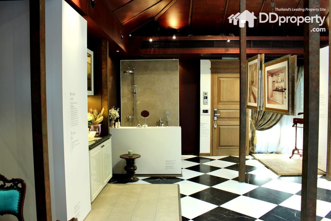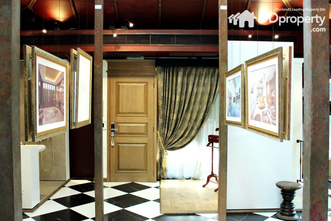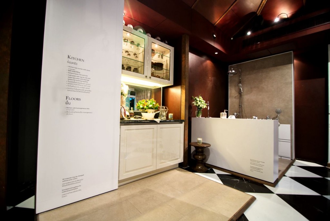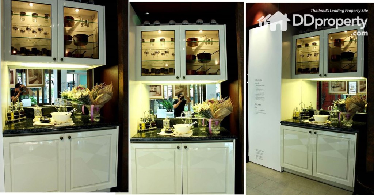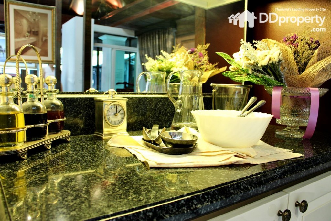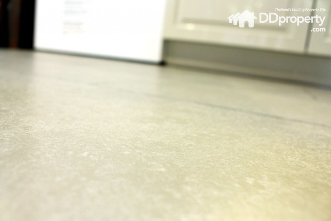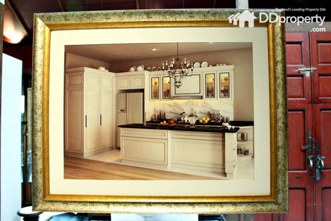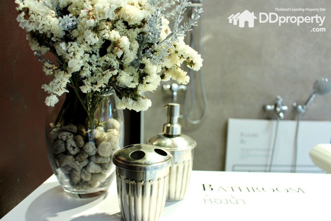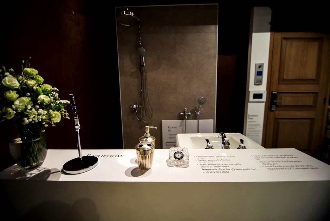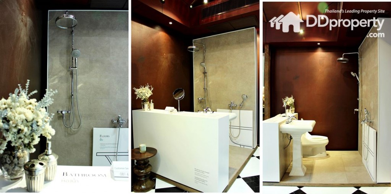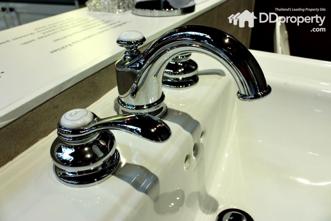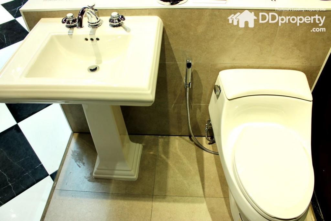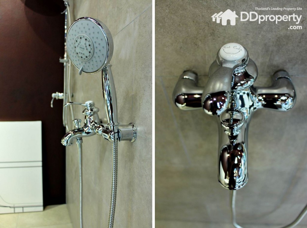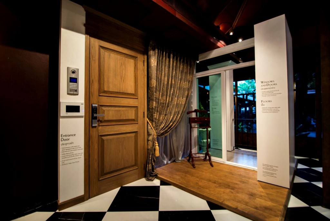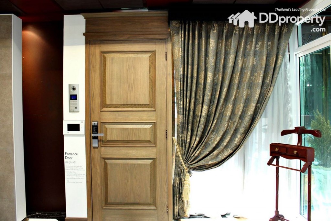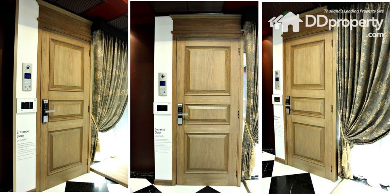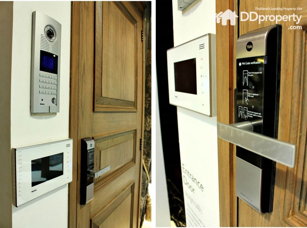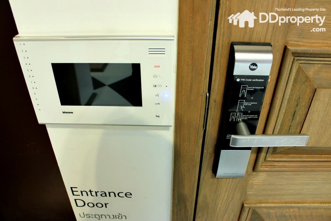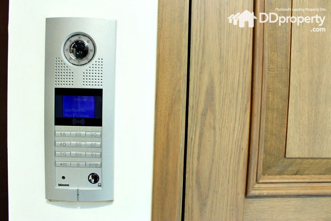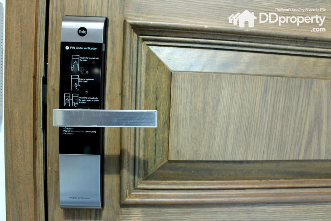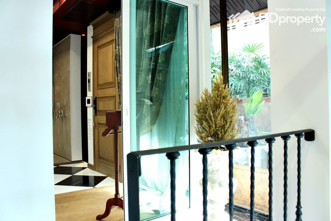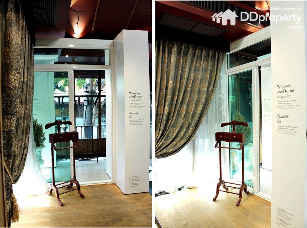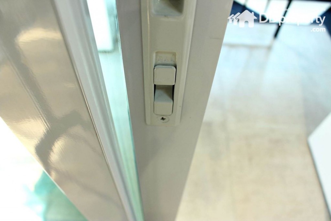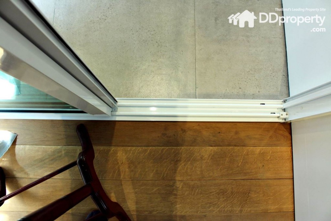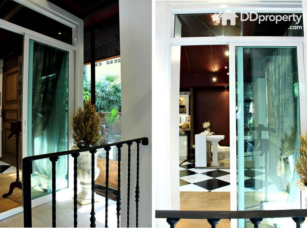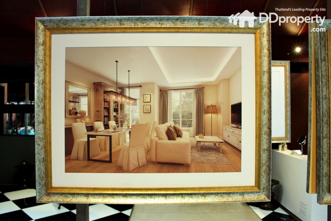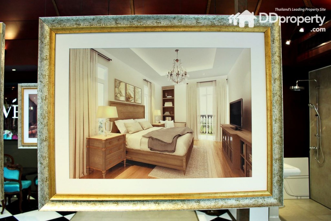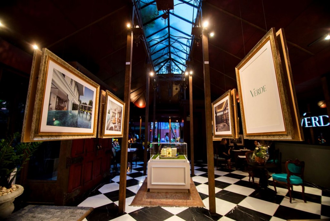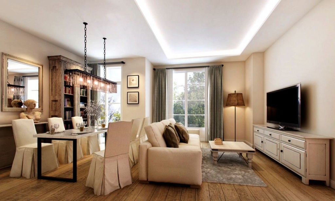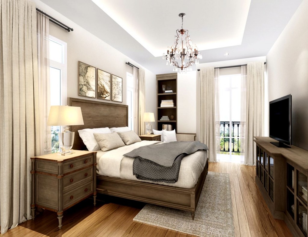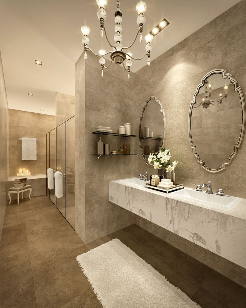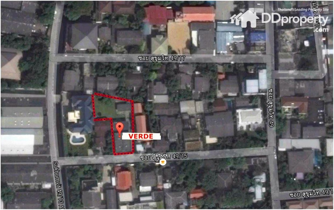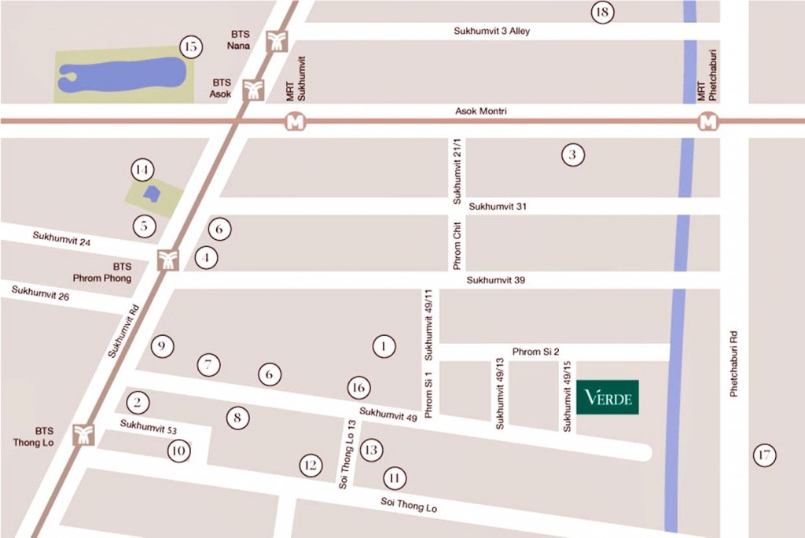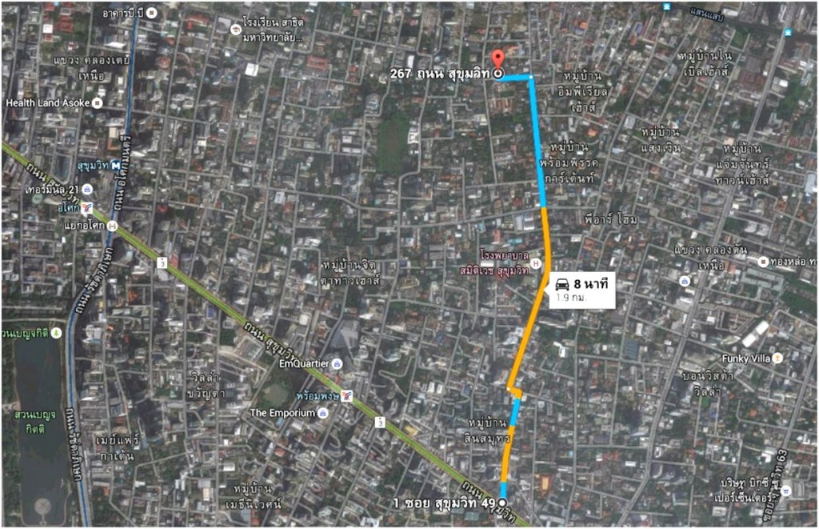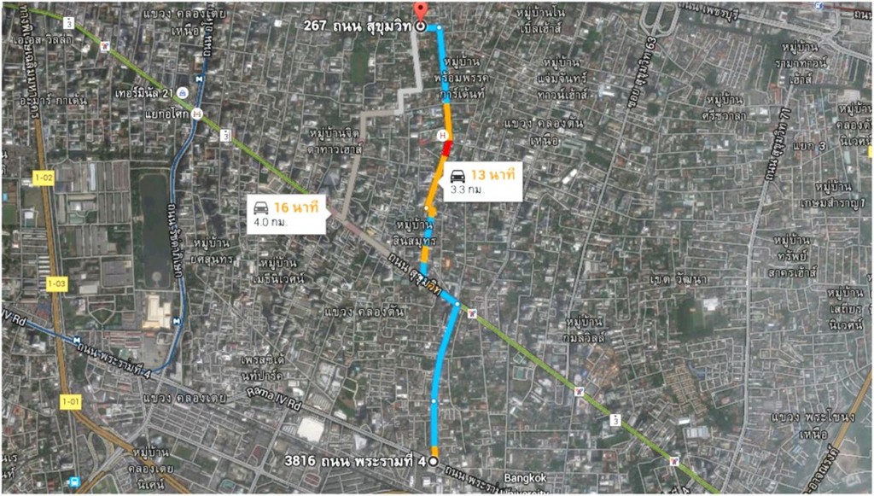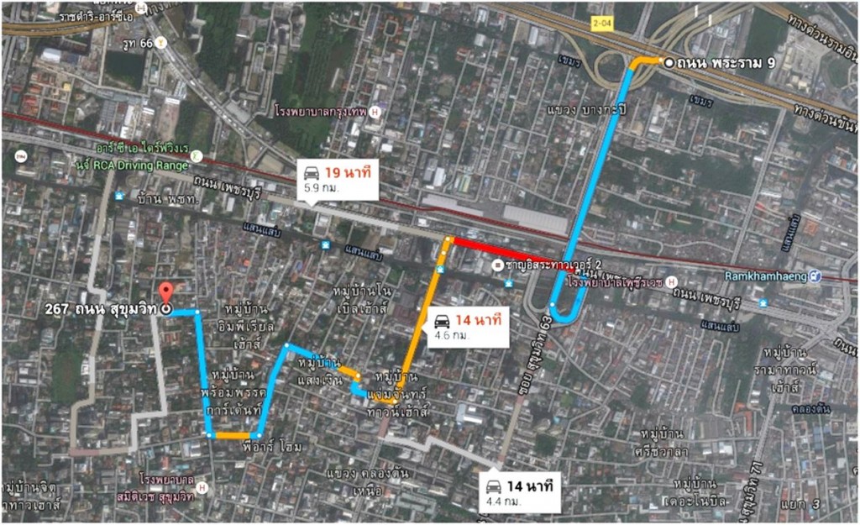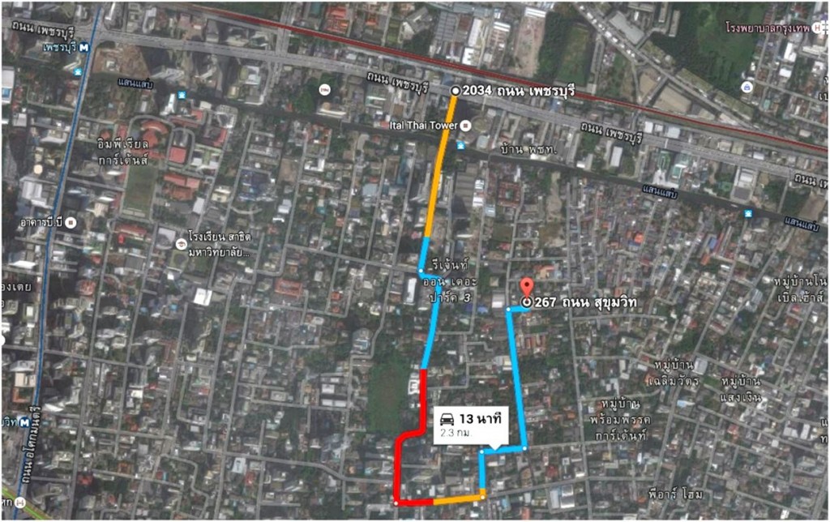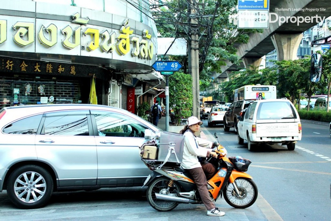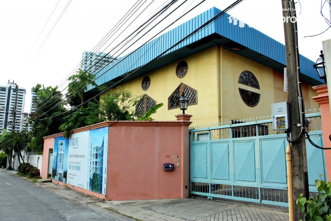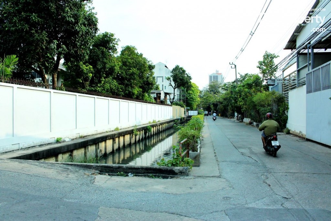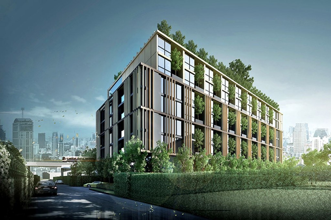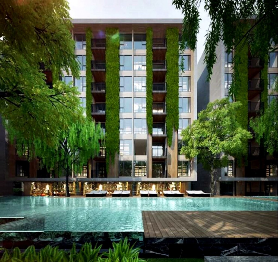CARAPACE Hua Hin-Khao Tao one of the interesting projects which is not far from Hua Hin. It is located at Khao Tao beach near Petchkasem road. There are many room types available. The space varies between 26 to 43.53 square meters. Full facilities access in the common area whether it be the Grand Lobby, All Day Dining, Fitness, Swimming Pool, Water park, Beach Club. The price starts from THB3.5 million.
The temptation of the projects in terms of designs and locations always captivate a great interest from buyers and investors especially high-end projects, regardless of the cooling real estate industry. As a result, many real estate developers have shifted their focuses on a high-end residence; however, the possession of land banks is necessarily important.
Correspondingly, several owners of lands in the inner city have transposed themselves to be project developers; one of them is Mr. Petcharat Kittiboonyopas, the owner of a famous Thai restaurant in Sukhumvit 29, “Mahanaga.” Mr. Petcharat has officially become a real estate developer by utilizing his land plots in Sukhumvit 49 for development of a condominium project. The project name is “VERDE,” a high-end low-rise condominium designed magnificently in classic-vintage style. Together with professional assistance in the aspect of management from Mr. Montri Hemvijit, former executive of Raimon Land, we shall await to see how bright the project can shine for this real estate developer.
Project Review (last updated: 16 February 2016)
- Project Name: VERDE Sukhumvit 49
- Developer: Subjective Company Limited
- Address: 267/1 Sukhumvit 49 intersection 15 Sukhumvit Rd., KlongtonNua, Wattana, Bangkok.
- Call: 081 618 6666
- Website: www.verdebangkok.com
- Project Area: 305 Sq.w. (1,220 Sq.m.)
- Project Type: one 7-storey condominium, Units: 31
- Pre-Sales: 14 October 2015 (VIP round) Official on Sales 1 March 2016
- Selling Rate: 35% in approximation (Data: 16 Feb 2016)
- Maintenance Fees: 80 Baht/ Sq.m./ month (1 year pay in advance)
- Funds: 200 baht/ Sq.m.
- Construction Status: Beginning on 1 March 2016
- Estimated Completion: June 2017
- Architectural Design: 1819 Company Limited
- Construction: Next Innovation Engineering Company Limited
- Parking: 33 cars, equals to 101%
- Security System: CCTV around the place, 24-hour security guards, KEY CARD Systerm, Fixed-floor elevators, Digital Door Lock.
- Facilities: lounge, lobby, fitness, steam rooms, relaxation area, swimming pool
- Starting Price: 7.3 million baht
- Average Price/Sq.m.: 165,000 baht
- Unit Types: 3 types including 1 Bedroom 12 units, 2 Bedroom 18 units, and Penthouse 1 unit; all decorated in “Fully Fitted Style” with built-in furniture, air conditioner, and kitchen set.
Project Details
Project Details
VERDE, a low-rise condominium, classic in European style, that glamorizes its beauty through premium vintage decoration, permeates through every floor of the building. The project is located in Sukhumvit 49/15 alley with an area of 305 Sq.w.(1220 Sq.m.); the location is right in between Prompong and Thong lo districts, inhabited by rich people in the old days. Surrounding areas are mostly 2-storeys-single houses; the key aspect of these areas is the high level of privacy, diminishing all disturbances and chaos in the city essentially.
Although the project is a single building, it is internally designed to be two separated parts; connected by walkways in “Single Corridor” style, welcoming fresh air and natural surroundings to the full potential. Each floor comprises of only 6 units and 31 units in total, resulting in great privacy.
A wide open-space for residences to share a relaxed view at the center; a large greenish tree brings a sense of nature in the eyes of viewers, along with vintage decoration of the wrought irons which brings the charm of Vintage-European style into the living place. This area is 12 x 12 meters wide in spaces; and 70% of the residences are designed to face toward this common area.
For security system, the entrance and exit of the project were incorporated with remote-control system; the entrance of the building is functioned with Electronic Access Control. Inside the building, elevators are controlled with Key Card Access system, automatic floor selection (fixed floor). Each unit is set up with Digital Door Lock and VDO door phone, enabling residents to function the door and elevator with ease for the purpose of welcoming visitors in exclusive privacy. Moreover, CCTV will be operated throughout the project areas internally and externally; besides, 24-hours security guards and maintenance service are available for the prime restful nights and convenience for all residents.
“The Lobby,” furnished in antique style which illuminates warmth feeling along the elegance of natural stones pattern; wide-vintage windows create another dimension of luxury yet classic to the area. The hallway gives a spacious relaxation along with natural light and breeze; decorated with vintage wrought iron to emphasize the overall uniqueness of style. Elevators are decorated in classic-vintage style, but effectively expedient to suit modern lifestyle of dwellers.
Lounge area for relaxed conversation which opens up for natural winds to enhance your comfort. Available WiFi and high-standard fitness room, together with saunas for men and women separately and fitting rooms.
Another significant highlight is the “Natural Lap Pool,” an outdoor edgeless swimming pool, creating superior experiences for residents. The pool is designed in trapezoid shape with an area of 12 x 5 meters (60 Sq.m.).
Master Plan
| Unit Type Details | |
| o Unit A1 (2nd floor) | Usage area 76.37 Sq.m. |
| o Unit A2 ( 3rd/4th/5th floor) | Usage area 92.24 Sq.m. |
| o Unit A3 ( 6th floor) | Usage area 92.08 Sq.m. |
| o Unit A4 (7th floor) | Usage area 85.06 Sq.m. |
| o Unit B1 (3rd floor) | Usage area 62.12 Sq.m. |
| o Unit B2 ( 4th /5th /6th floor) | Usage area 78.01 Sq.m. |
| o Unit C1 ( 3rd floor) | Usage area 47.66 Sq.m. |
| o Unit C2 (4th/5th/6th floor) | Usage area 57.04 Sq.m. |
| o Unit D (2nd/3rd /4th/5th floor) | Usage area 45.35 Sq.m. |
| o Unit E (2nd /3rd /4th /5th /6th floor) | Usage area 93.98 Sq.m. |
| o Unit F1(3rd /4th /5th floor) | Usage area 106.46 Sq.m. |
| o Unit F2 ( 6th floor) | Usage area 106.37 Sq.m. |
| o Unit F3 (7th floor) | Usage area 100.30 Sq.m. |
| o South Penthouse (7th floor) | Usage area 187.96 Sq.m. |
| o North Penthouse (7th floor) | Usage area 289.76 Sq.m. |
Showroom Review
VERDE has a showroom at the restaurant “Mahanaga,” located on the entrance of Sukhumvit 29; the owner has utilized area at the back for Sale Gallery of the project. Inside Sale Gallery, decorated with actual materials in the room to perfectly simulate the room’s atmosphere at the project.
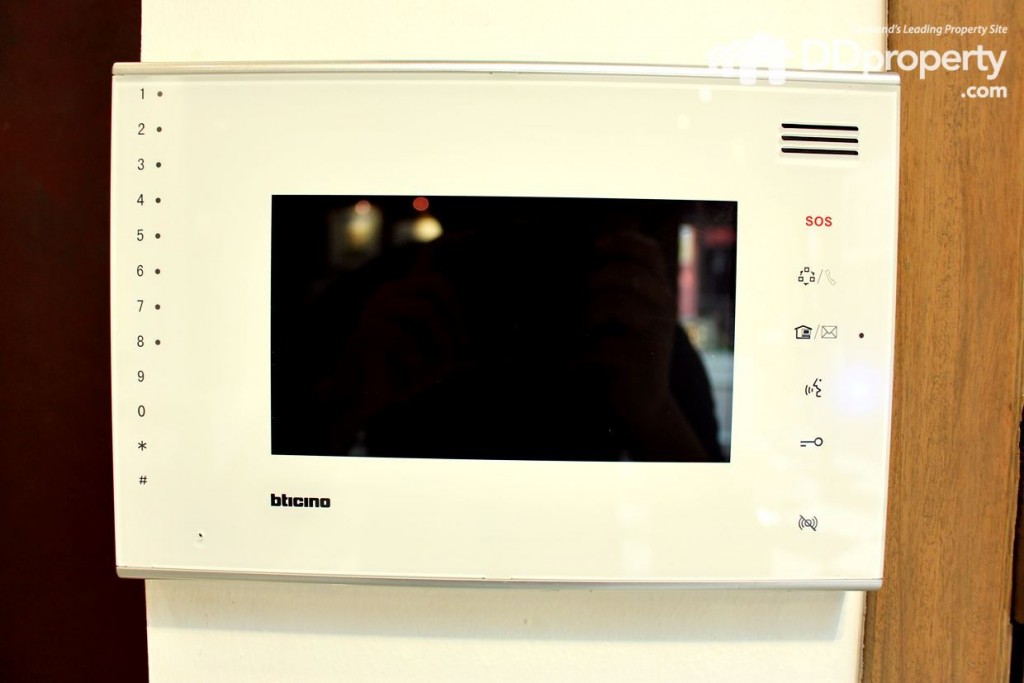
Monitor in the room, enable resident to view visitors, unlock the entrance, and directly service them with elevators.
Location
Areas in “Thong lor-Prompong” are prosperously impacted from the construction of skytrain and elegant shopping centers. Since The Mall Group launched Emporium on Sukhumvit 24, the surrounding areas subsequently enhanced. As the land prices in Prompong district rise continuously, especially in the alleys of odd numbers where high society used to live, the attention from buyers and real estate developers is drawn into these places. Moreover, these areas attract a lot of Japanese for residential purpose. Significantly, the prices of condominiums in Sukhumvit rose dramatically within a few years; assuring a high potentiality in terms of residence and investment.
Despite the usual density of traffic on Sukhumvit road especially on working days, the area is still the dream of many people who aspire to live a modern lifestyle integrated with surrounding facilities in convenience. By in-depth analysis, the project’s location on Sukhumvit 49/15 is located between Thong lor and Prompong district; this enables a wider selection of transportation routes as the roads are integrated and connected. For instances, you can enter Rama IV road from Sukhumvit road, or enter the Rama IX road from the Petchburi road.
The location may not be considerably close to a toll way; the traffic condition for people in this area lies in these four main streets. Even though the traffic density is inevitable, a waste of time is avoidable; Sukhumvit 53, which connects to Thong lor 1, 5, and 9, can soothe the heavy traffic in the initial part of Sukhumvit road. Moreover, the availability of BTS on Sukhumvit line and MRT on Petchburi line can ease residents’ difficulties on transportation. Due to the flourishing location with efficient transportation routes, this area encompasses ample aspects of lifestyle including shops, restaurants, educational institutions, hospitals, etc.
Getting There
Route 1: From the Sukkhumvit main road, turn left into Sukhumvit 49 and go straight for 500 meters along the street; then turn left into Sukhumvit 49/15, go straight for 130 meters and you will arrive at the project.
Route 2: Go straight along Rama IV road and turn left onto SanSabai alley (Sukhumvit 36); go straight until reach Sukhumvit road then turn left. Turn right at the intersection to enter Sukhumvit 49; straight on to 49/15 junction, the destination will be on your right.
Route 3: From Rama IX road, go to Thong lor alley via Praditmanutam road and Petchburi road; once entered Thong lor alley, take a right turn at Thong lor 25, which is a shortcut to Sukhumvit 49/6. Go straight and take a left turn at Sukhumvit 49/15, the project will be on your left hand side.
Route 4: From the Petchburi main road, enter Petchburi 38/1 (Prompong alley); go straight and then slight leftward to enter Sukhumvit 39. Take a left turn into Promsri 1 alley and another left turn at Promsri 2 alley to enter Sukhumvit 49/13; take a right turn at Sukhumvit 49/15 and the project will be on your left.
Public Transit
Prompong Station Exit 3
Thonng lor Station Exit 1
MRT Petchburi Station Exit 1
Analysis
Analysis
| Unit Types | Areas (Sq.m.) | Units | Rent Price/Month |
| 1 bedroom | 45.35 – 76.37 | 12 | Starting 40,000 |
| 2 bedrooms | 78.01 -106.46 | 18 | Starting 60,000 |
| Penthouse | 289.76 | 1 | – |
Benchmark
URBITIA THONG LOR
Developer: EMC Public Company Limited
Address: Sukhumvit 36 (Thong lor) Prakanong, Khlong Toei, Bangkok.
Website: www.urbitia.com
Project area: 0-3-95 rai
Project Type: one 8-storeys condominium, 130 units in total
Unit Type: 1 bedroom 28 – 35 Sq.m., 2 bedrooms 51 – 65 Sq.m. และ 3 bedrooms 97 Sq.m.
Starting Price: 4.39 million baht
Average Prices/Sq.m.: 139,000 baht/Sq.m.
Developer: V Property Development Company Limited
Address: Sukhumvit 36 (Napasup junction 1), 300 meters away from BTS Thong lo
Website: www.vtara36.com
Project area: 4-0-8 rai
Project Type: Five 8-storeys condominiums, 466 units in total
Unit Type: 1 bedroom 28.88 – 46.50 Sq.m.., 2 bedrooms 50.67 – 78.84 Sq.m.
Average Prices/Sq.m: 130,000 baht/Sq.m. (Data: 25 Feb 2016)
Summary
Although VERDE is a fresh project from an initiatory real estate developer, professional management proficiency from a truly experienced team assists this project to have a strong foundation; along with an exquisite location at the heart of the city, which is another exclusiveness of the project.
The developer holds an aspiring determination to make the best out of this project as if he is building his home. For the aim of maximizing customers’ satisfaction, every single detail is being concerned; for instance, a selection of premium materials to elegantly build each room. Moreover, the developer decided to give up the 8th floor for a superlative utilization in each room; extending the room height to 2.85 meter, which is comparably higher than rooms in standard high-rise condominiums (2.3-2.5 meters). These unique selling points are perfectly fitting those who look for spacious privacy in the center of the city.
