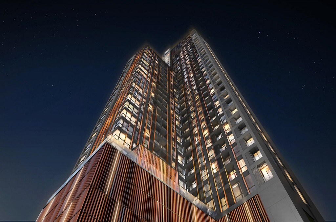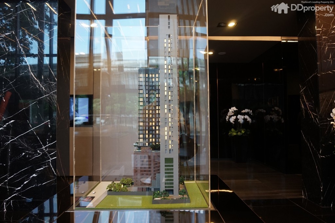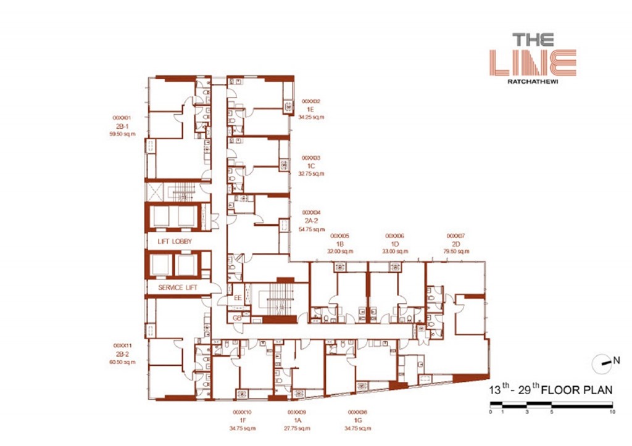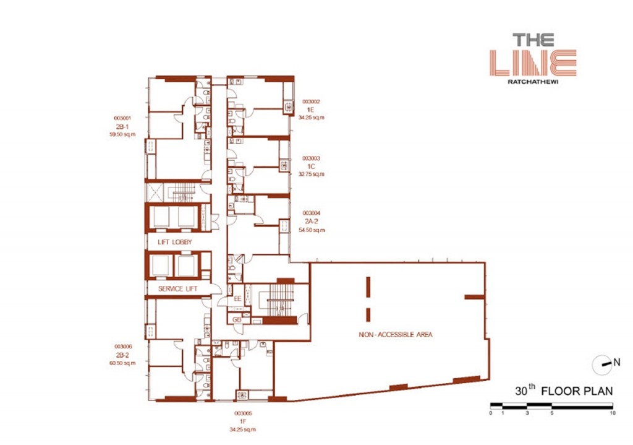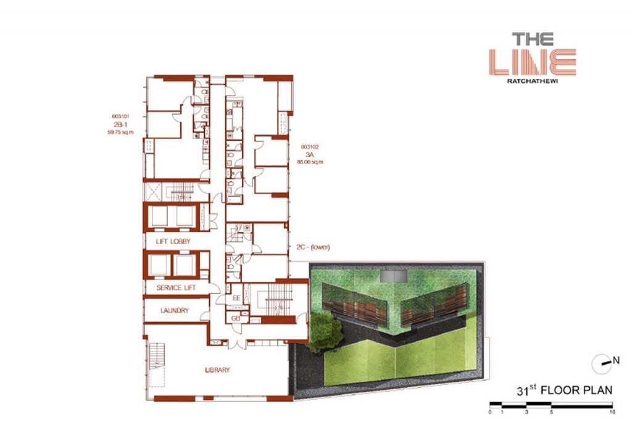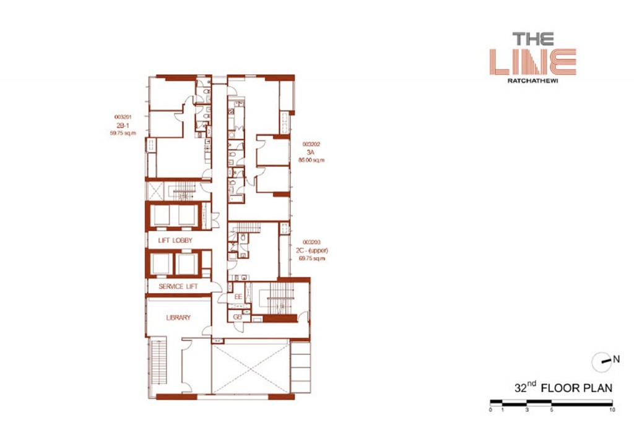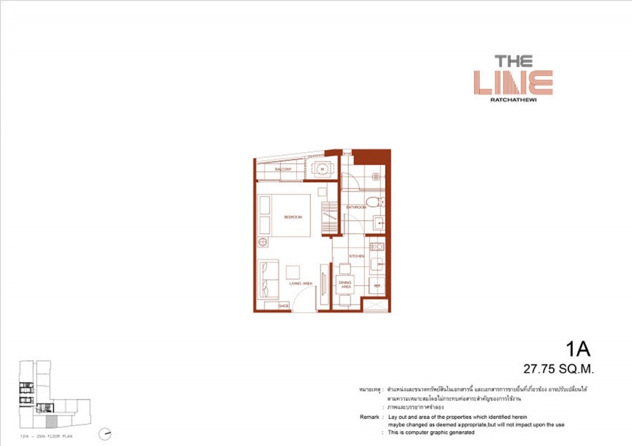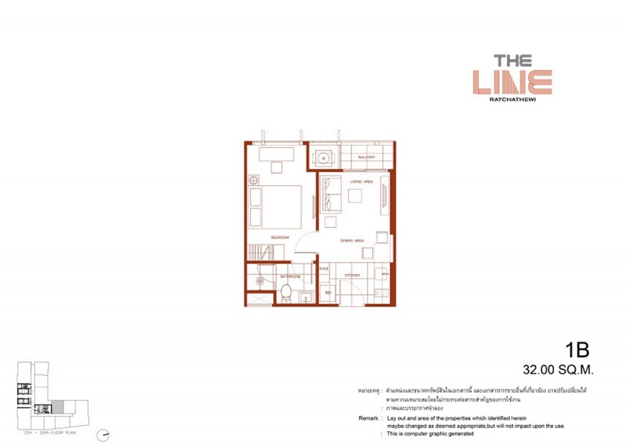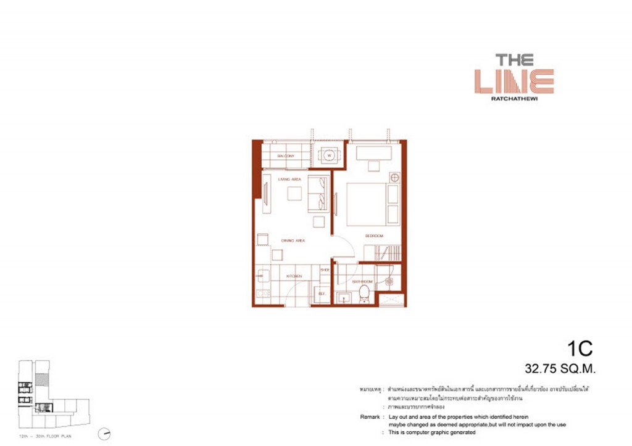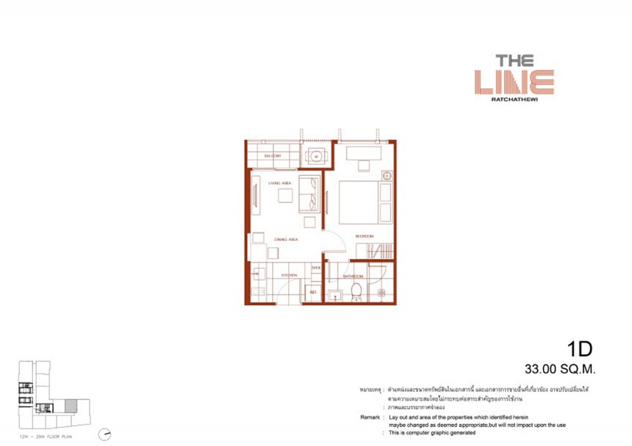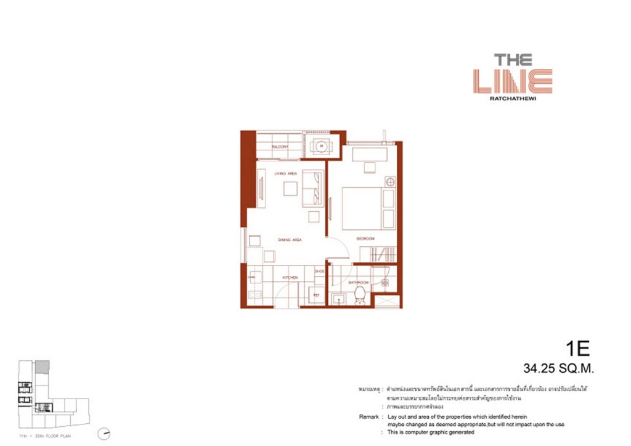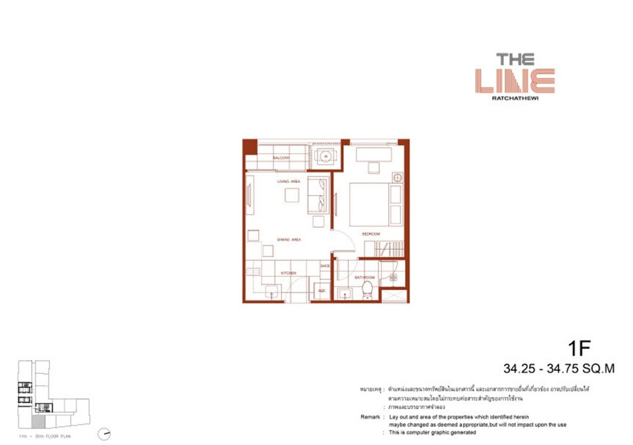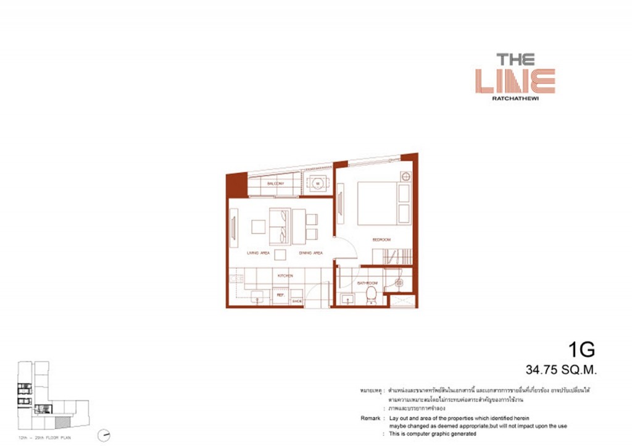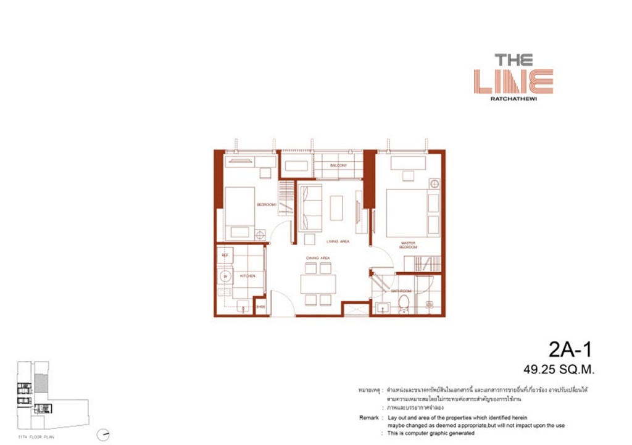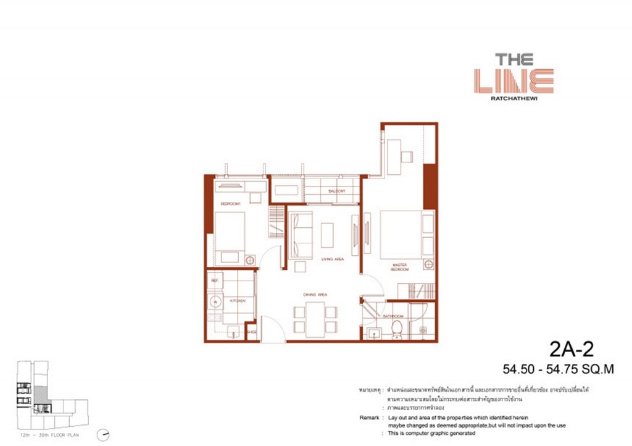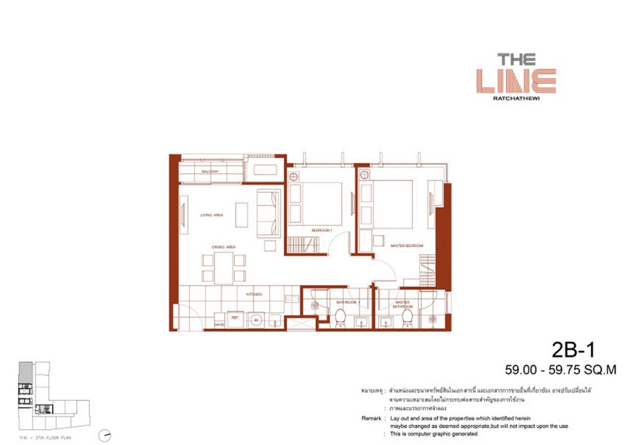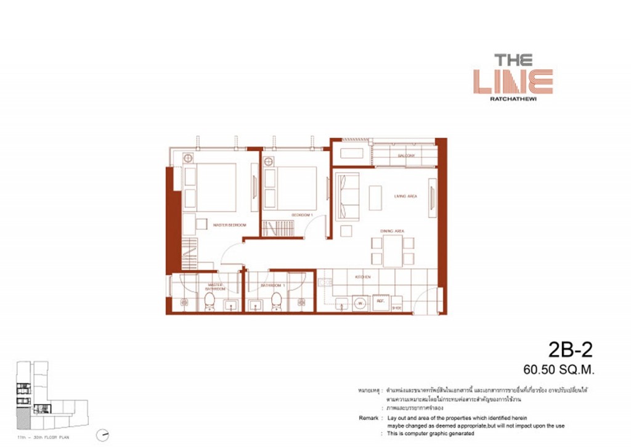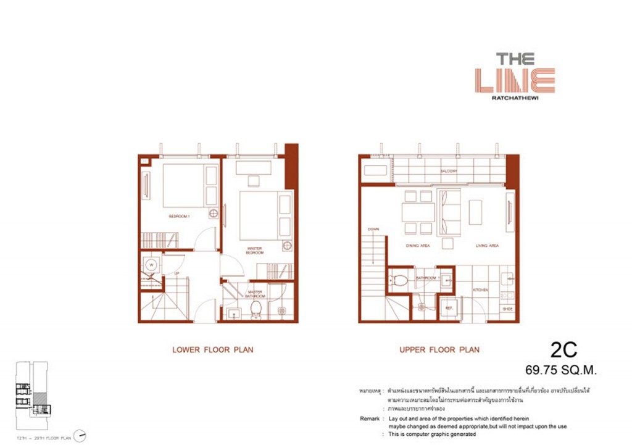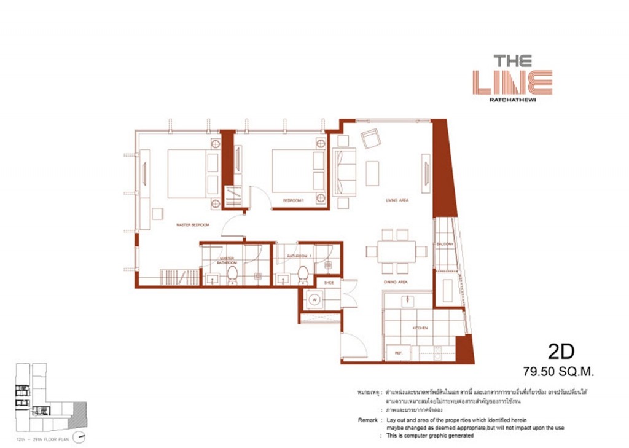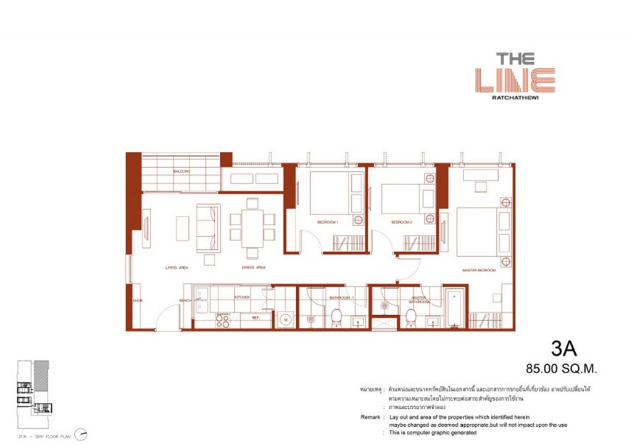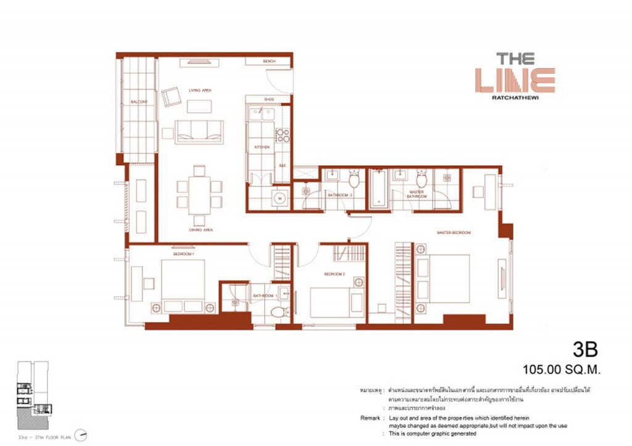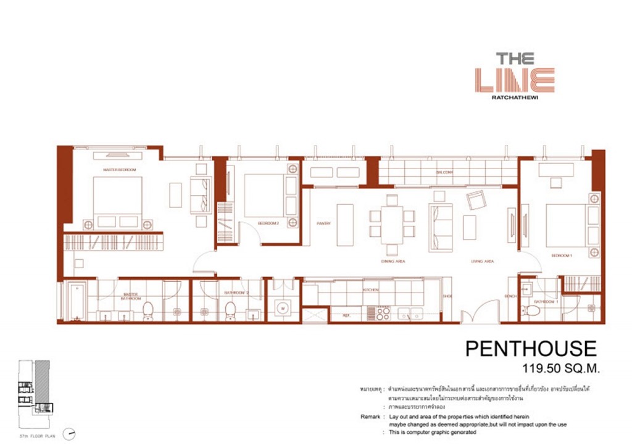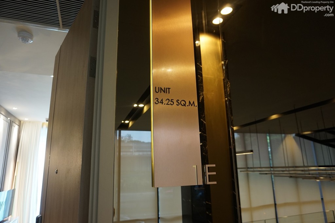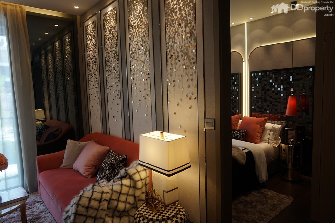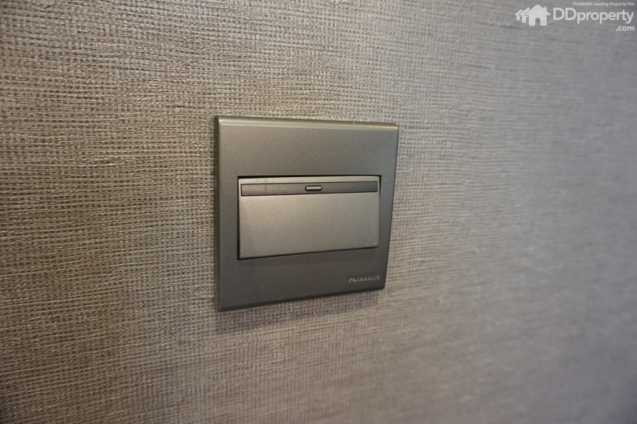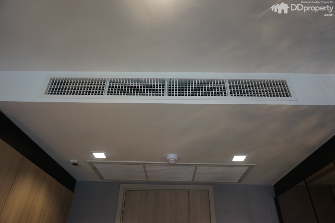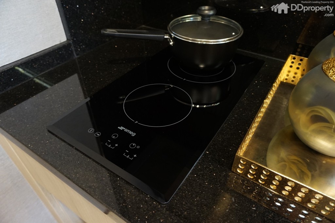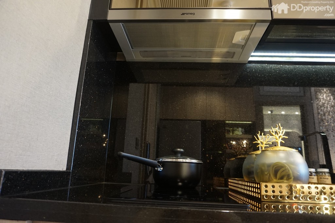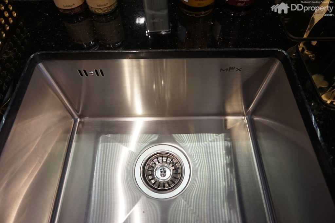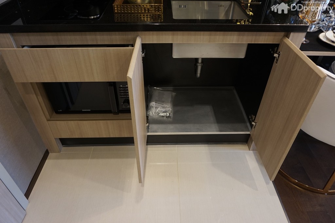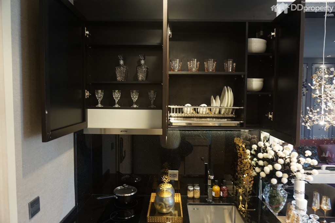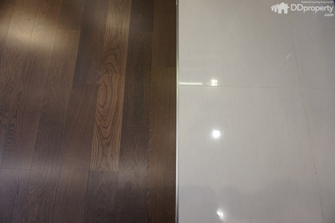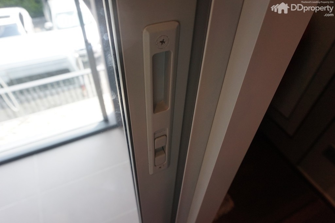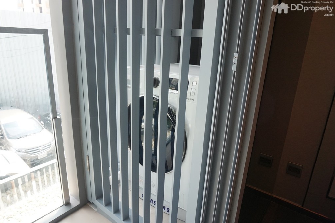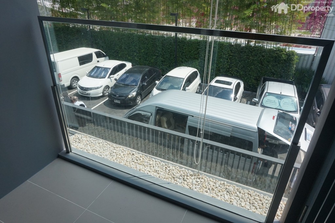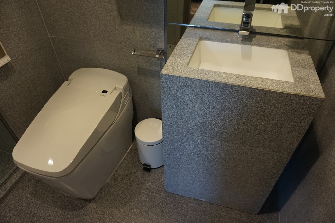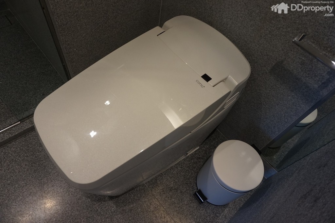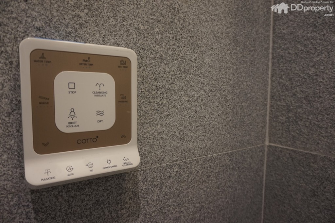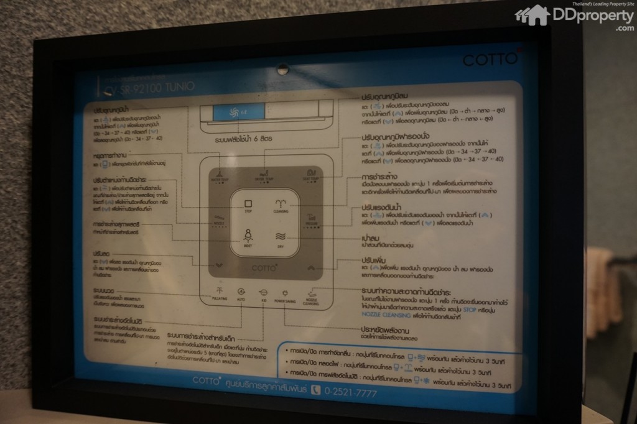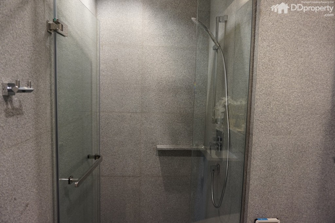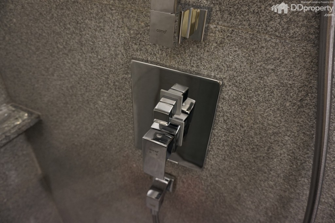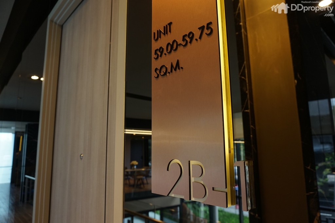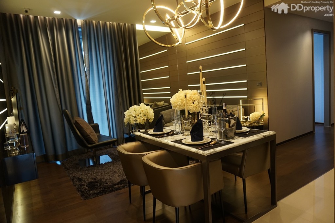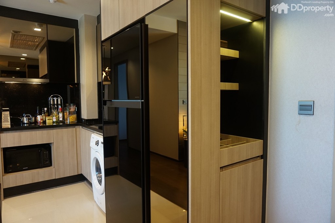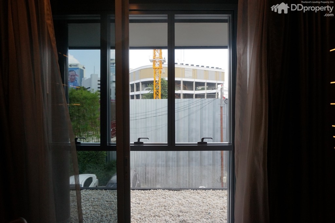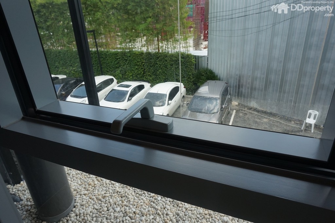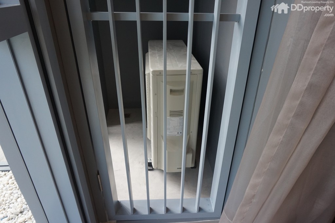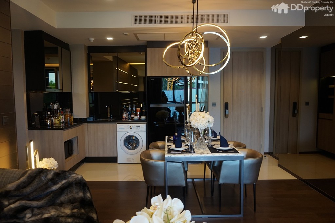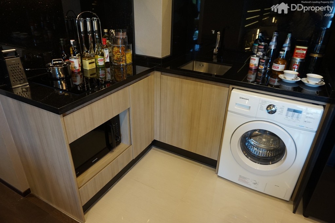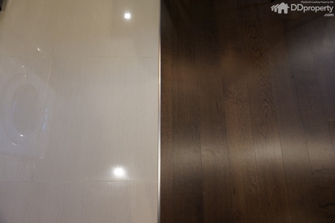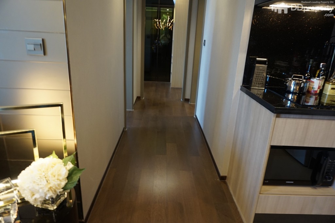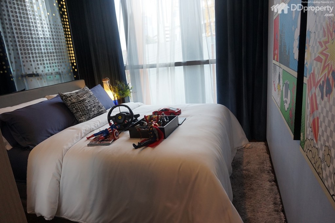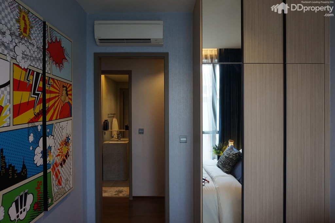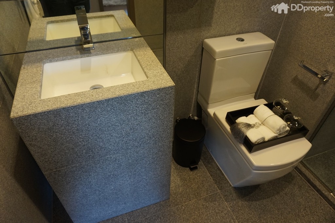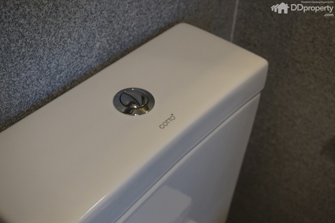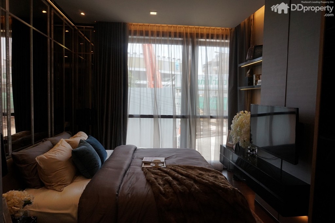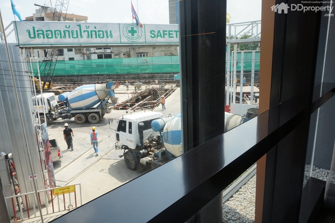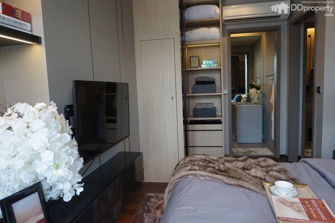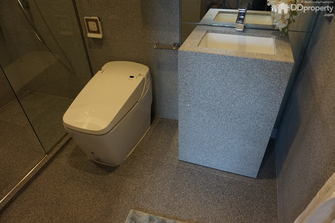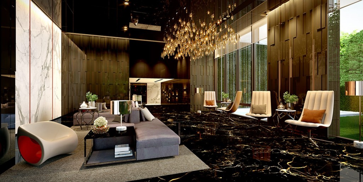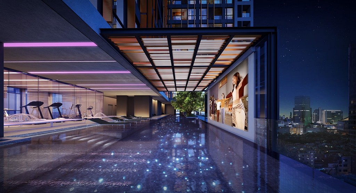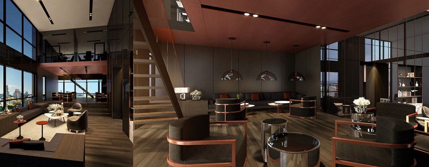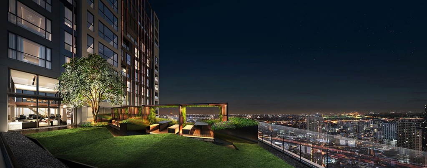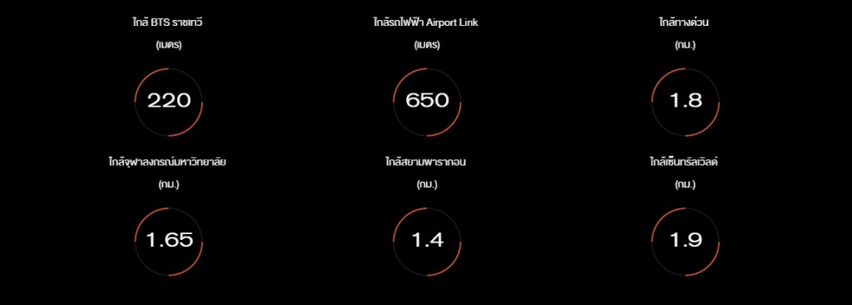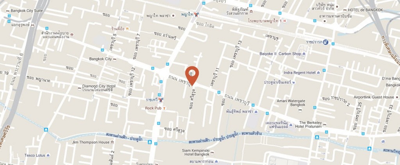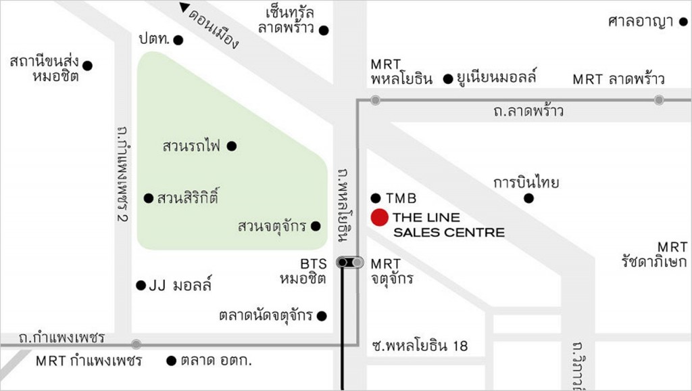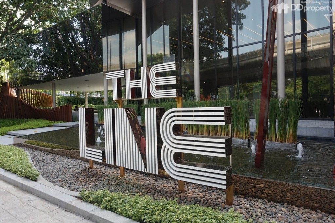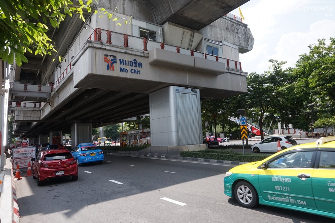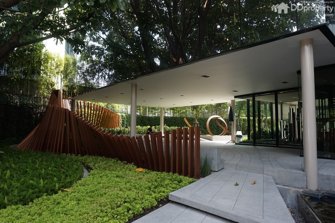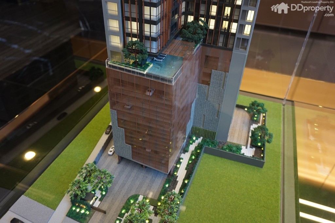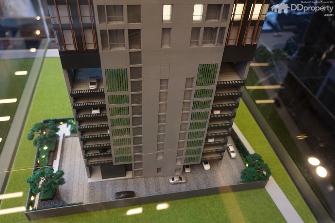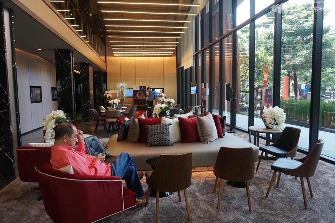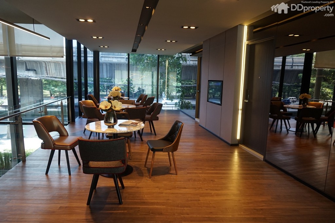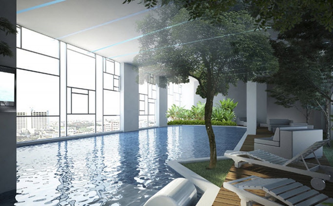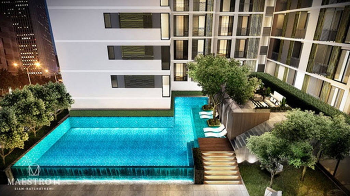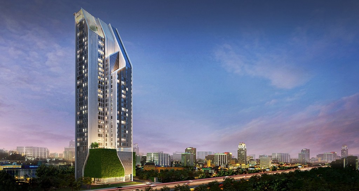Aquarous Jomtien Pattaya, a luxurious staycation residence that embodies the essence of modern living by the sea. This high-rise condominium features two towers, standing at 44 and 47 floors, comprising a total of 606 residential units and five commercial units. With prices starting at THB 4.21 million,
Ratchathewi area is considered to be one of the most popular part of the city, due to its continuous development. From past researches, Ratchathewi location have one of the highest price rate up to 95% of Bangkok; because of the limiting land plots. There are many factors that pushed the price of this location to increase, such as: the BTS line and the new Orange line (Talingchan- Suwintawong), lifestyle shopping malls, and university located within 1 kilometers of the project. This causes the demand and supply to increase, which draws investors and householders to purchase the new project called “The LINE Ratchathewi”; which is a condominium developed under one of the most influential developers in Thailand, cooperating between Sansiri and BTS group. After the launch of their first project ‘THE LINE Jatujak-Mochit’ and their second project ‘THE LINE Sukhumvit 71’ received positive feedback and selling their rooms with ease, they decided to do their third one.
Looking back 5 years ago, Sansiri built their first condominium project near Ratchathewi station called PYNE by Sansiri, which was a success. They started off their price at 140,000 baht/ sq.m., in which the current resale have doubled to 250,000- 270,000 baht/ sq.m. Therefore, this boost Sansiri’s confidence that their pre- sale of “The LINE Ratchathewi”, on 31st October to 1st November 2015, will sale off to 100%. DDProperty.com used this opportunity to write the preview of The LINE Ratchathewi; and now we will review in depth for more details.
Project Details (Reviewed October 26th, 2015)
Project Name: THE LINE Ratchathewi
Developer: BTS Sansiri Holding One Limited
Location: The beginning of Soi Petchaburi 18, only 220 meters from BTS Rachatewi
Website: http://www.sansiri.com/condominium/theline_ratchathewi/th/
Email: theline_ratchathewi@sansiri.com
Project Area: 1.2 Rai
Project Type: 38-floors Condominium, 1 building, and 231 units
Target Group: Students that live near the university, families that live with students, and working people
Construction Status: starting around December 2015
Expected Date of Completion: Approximately September 2018
Security System: Key Card Access, double safety systems (sliding doors with downed barrier)
Selling Status: The first pre-sale is in Bangkok and Hong Kong on 31st October- 1st November (with reservation you will receive iPhone 6s and Apple watch, prior to policy of the project)
Sinking Fund: 600 baht/ sq.m (payment at transfer date)
Facility Fee: 90 baht/ sq.m./month (1 year advance payment)
Parking Space: 67% of the project (Automatic Parking) including 1-10th floors of the building
Starting Price: 6.9 million baht
Average Starting Price: 250,000 baht/ sq.m.
Rooms Type
Studio Room (27.75 sq.m)
1 bedroom 1 bathroom (32-34.75 sq.m.)
2 bedroom 1 bathroom (49.25-54.75 sq.m.)
2 bedroom 2 bathrooms (59-79.50 sq.m.)
3 bedroom 2 bathrooms (85 sq.m.)
3 bedroom 3 bathrooms (105sq.m.)
Penthouse (119.50 sq.m.)
Project Details
The LINE Ratchathewi is a 38 floors condominium with the total of 231 units. It is located at the beginning of Soi Petchaburi 18. The concept of the condominium, especially “THE LINE” brand is “The Center of Everything, Location is Everything”; which obviously, the selling point is the location in which it could intersect with many transportation line in the present and upcoming transportation.
Contractor: Somdoon Architecture (SdA)
Interior designer: Somdoon Architecture (SdA)
Landscape design: Sanitas Studio Company Limited
Master Plan
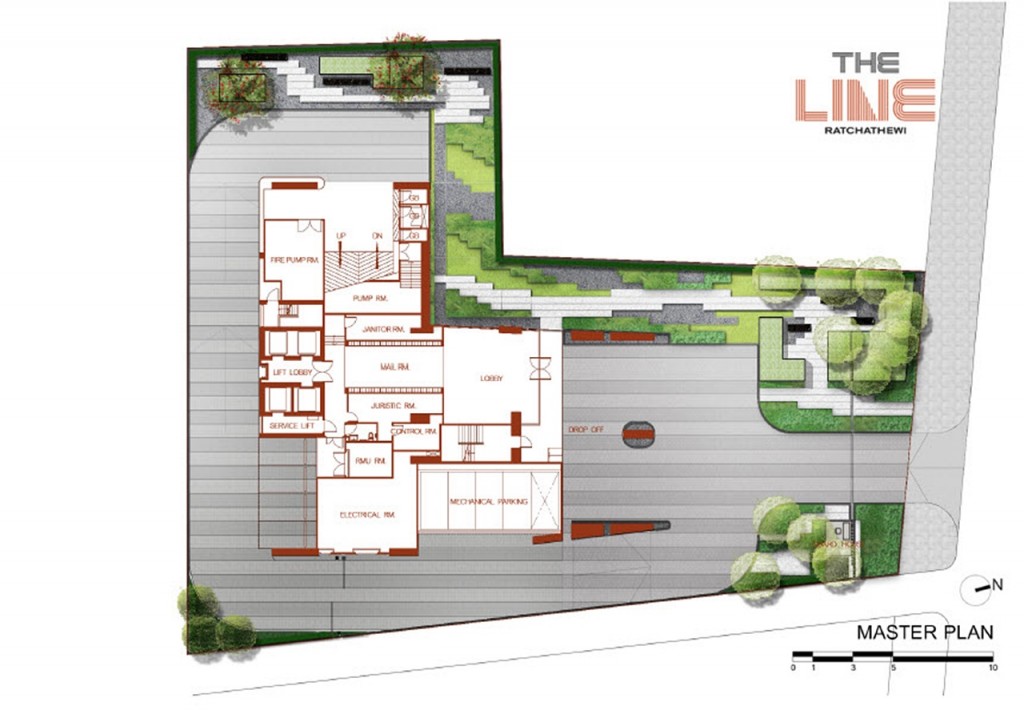
Ground Floor is the lobby area and the entrance to the building (Automated doors). To enter the parking building, you need key card access, because it will be 24 hours surveilliance with security gaurds. The parking will be available from 1st to 10th floor.
11th Floor
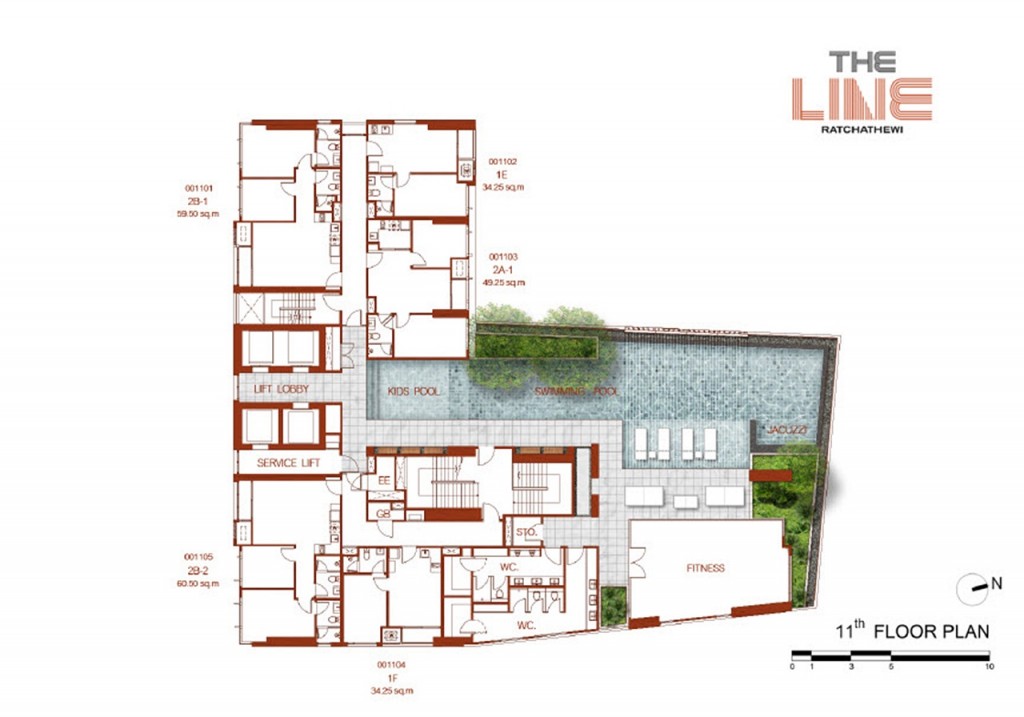
This is the swimming and fitness floor, the householder who live in this floor will have their room height at 3.35 meters while the rest are 2.75 meters.
12th Floor
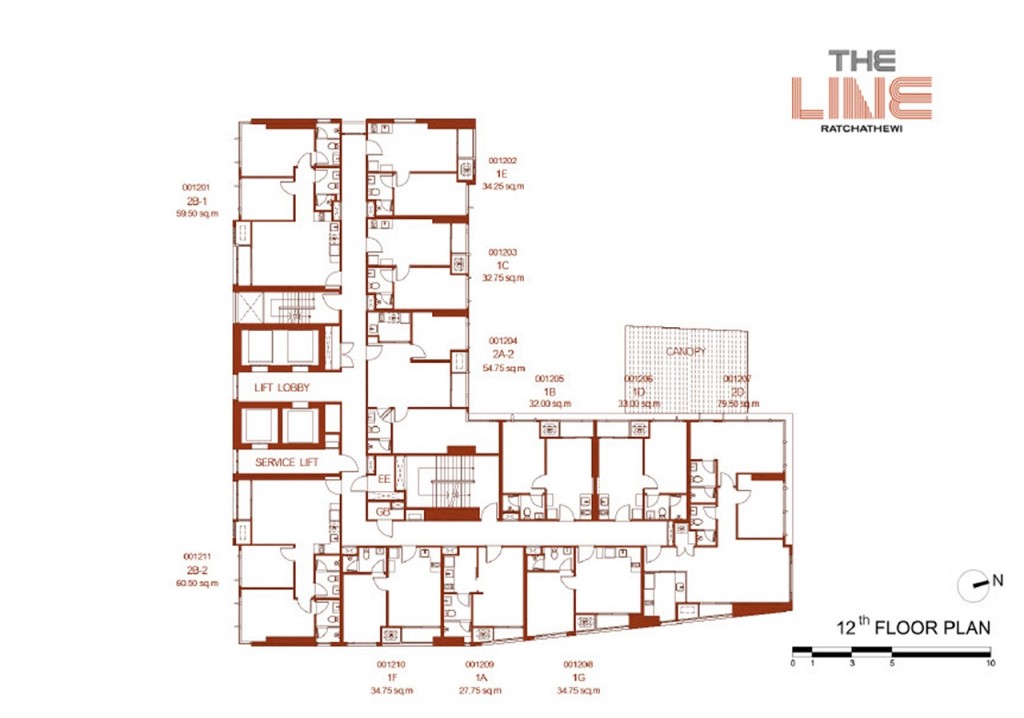
This floor contains 11 units, the rooms that are facing north and south will receive the view of the swimming pool at the 11th floor.
Floor 13th – 29th
Floor 30th
Floor 31th
Floor 32th
Floor 33th
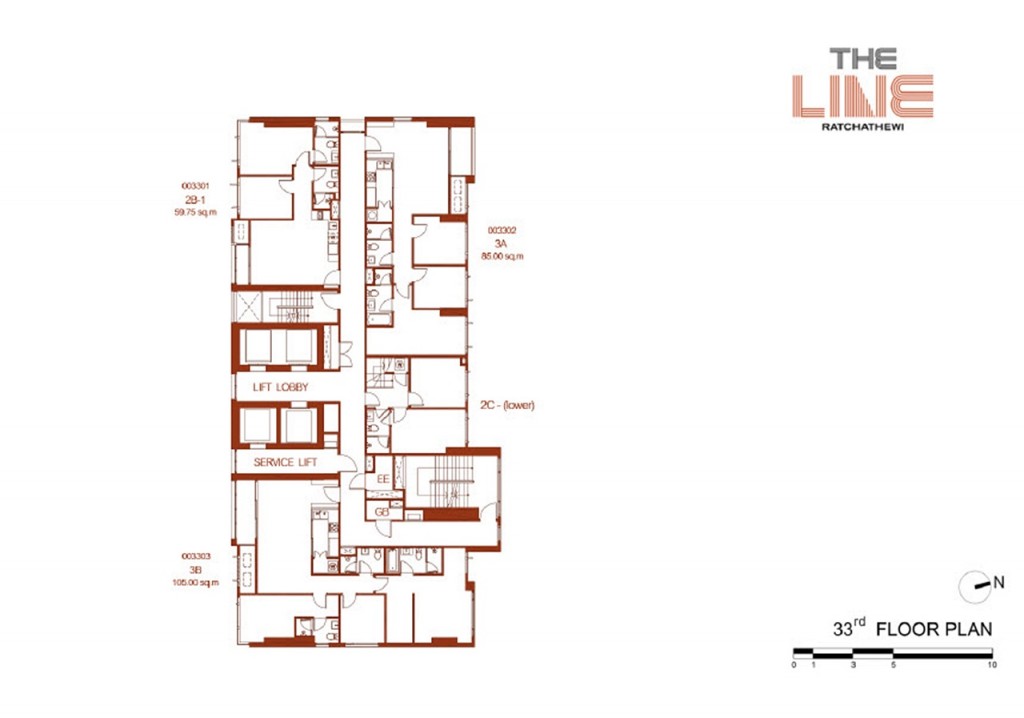
This floor only contains 4 units, which the types are similar to 32nd floor (does not have the rooms on the north extending out)
Floor 34th
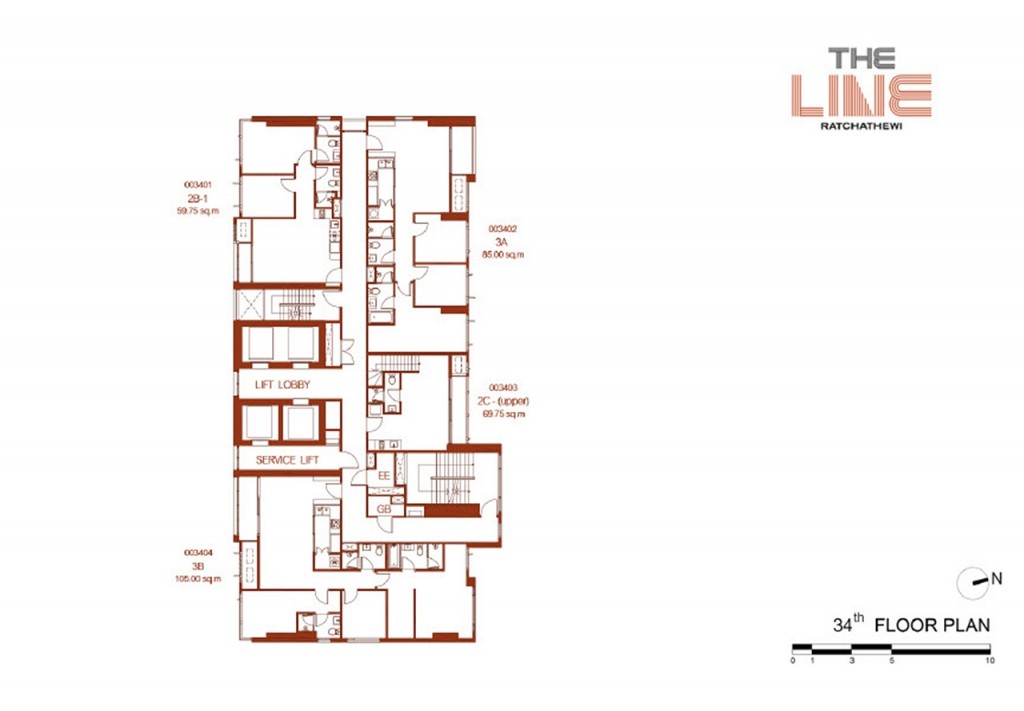
This floor only contains 4 units, the rooms facing north and south will have the best view of the project.
Floor 37 th
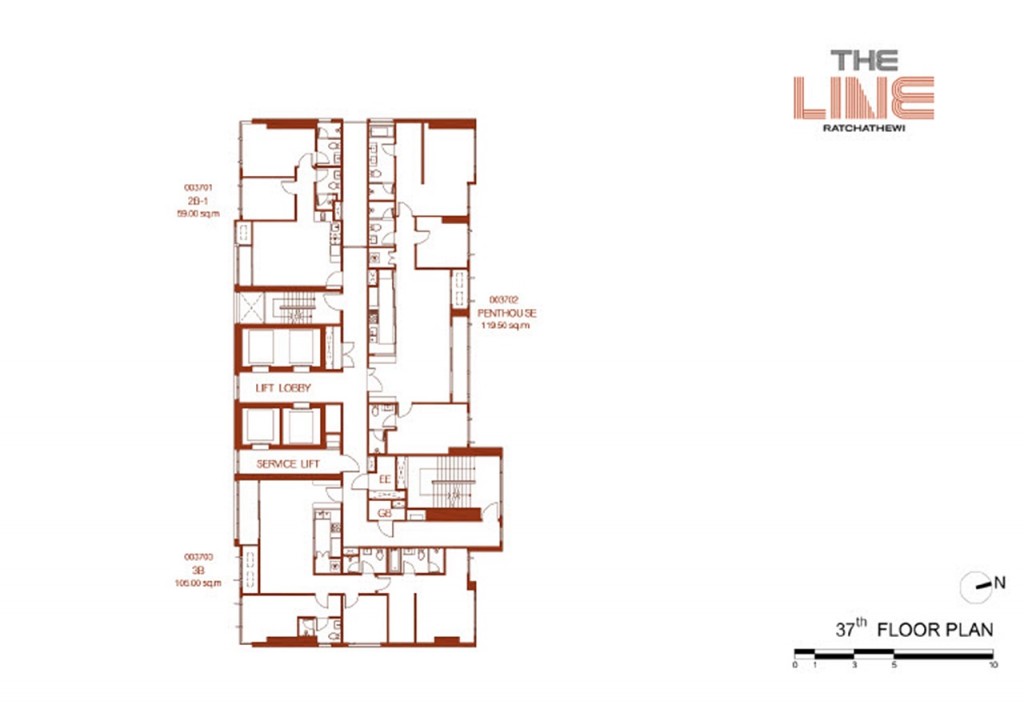
This floors only have 3 units, the rooms facing south are 2 bedrooms, 2 bathrooms, and 3 bedrooms and 3 bathrooms. The room facing north will be the penthouse.
Floor 38th
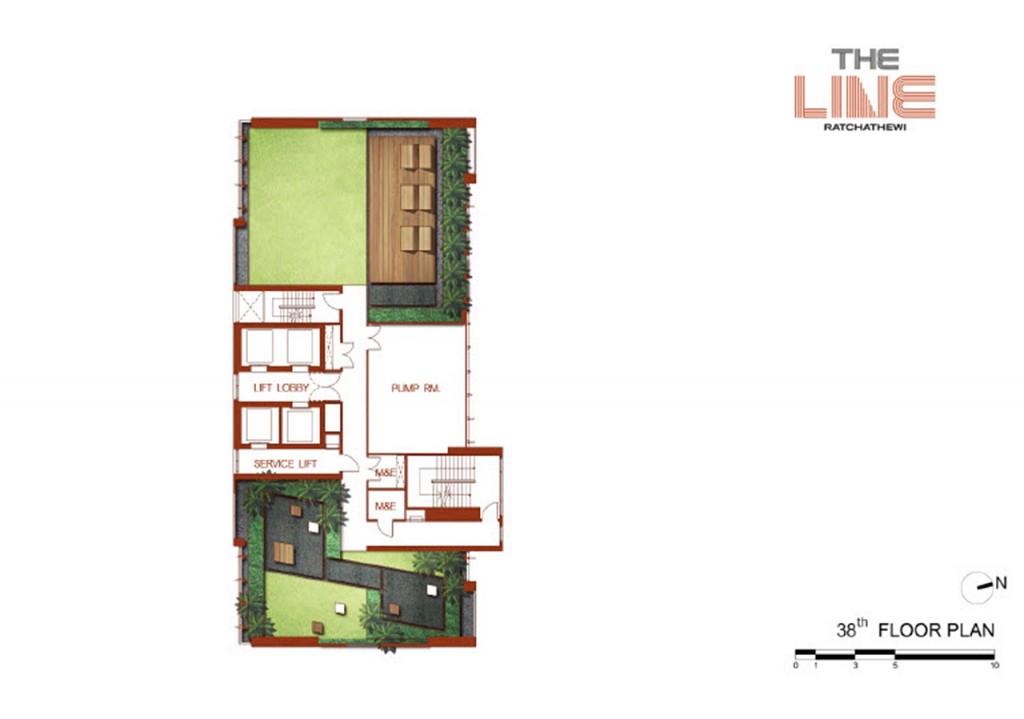
This floor is the rooftop which contains elevator connecting to the save energy mode. People can charge their phones and electronic device by the solar energy at this floor.
Studio room (27.75 sq.m.)
1 bedroom 1 bathroom (32-34.75 sq.m.)
2 bedrooms 1 bathroom (49.25-54.75 sq.m.)
2 bedrooms 2 bathrooms (59-79.50 sq.m.)
3 bedrooms 2 bathrooms (85 sq.m.)
3 bedrooms 3 bathrooms (105 sq.m.)
Penthouse (119.50 sq.m.)
The Orientation of the Project
North: facing Petchaburi road, however, living in the lower floors you might hear some cars passing by; living on the top floors, you will see the Rachatewi BTS line, and the IDEO Q Rachatewi, which might block some part of the view as well.
South: facing Siam square, the view at this position is the bridge crossing the Platunam intersection
East: facing Soi Petchaburi 20. Within 500 m. you will see the old Pantip building. Located next to the project is the Department of Energy Commissioned, which is not very high (only around 10th floor of the project).
West: this side of the building is facing towards BTS Rachatewi (around 220 meters). The occupied area near the project is the Condo called Baan Klang Krung, which is 27 floors high, and which will block the view (only if you live in a higher floors).
Review of the Show Unit Type 1E Area 25 sq.m. (1 Bedroom and 1 Bathroom)
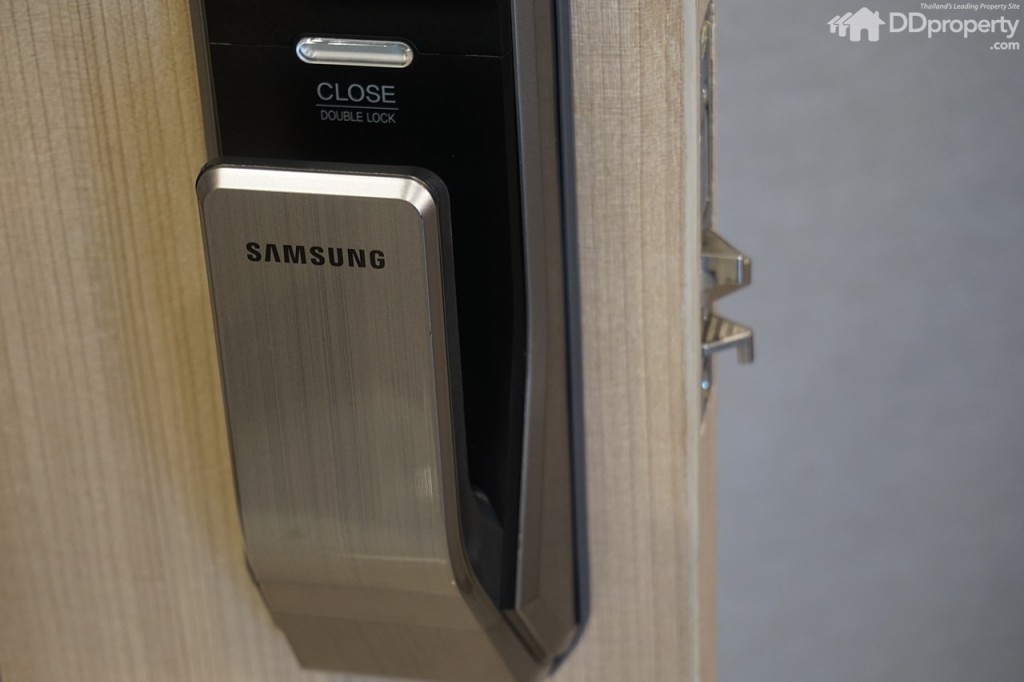
The doors are by Samsung, which are double lock system, you can open the door by pressing the insert tabs (on the words)
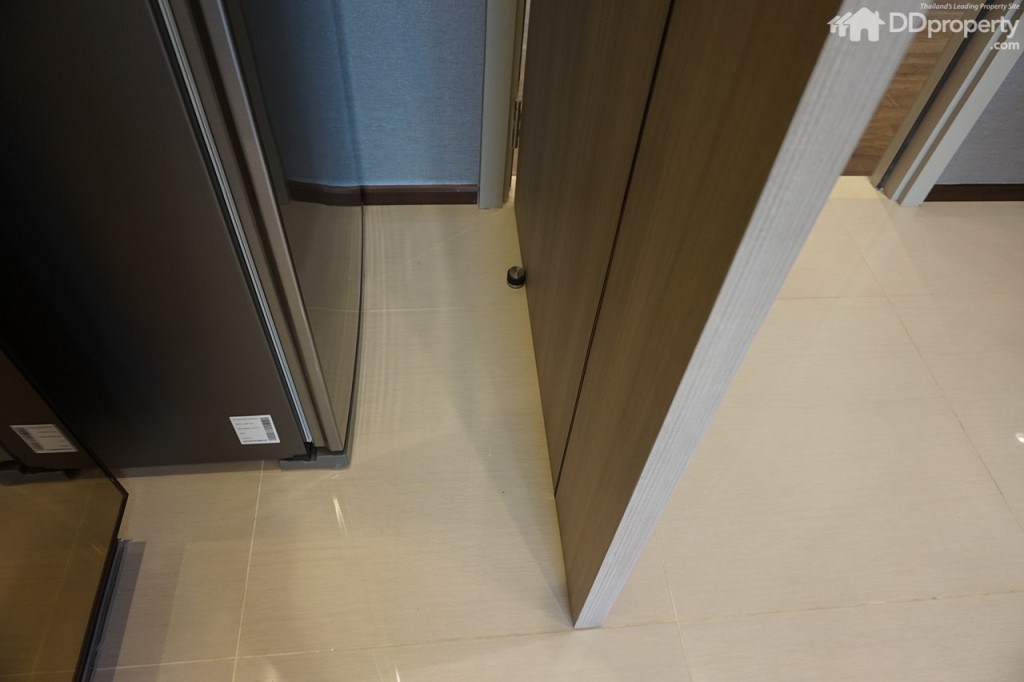
Inside the room, there is a door stopper which you can prevent slamming doors and can only open to 90 degrees.
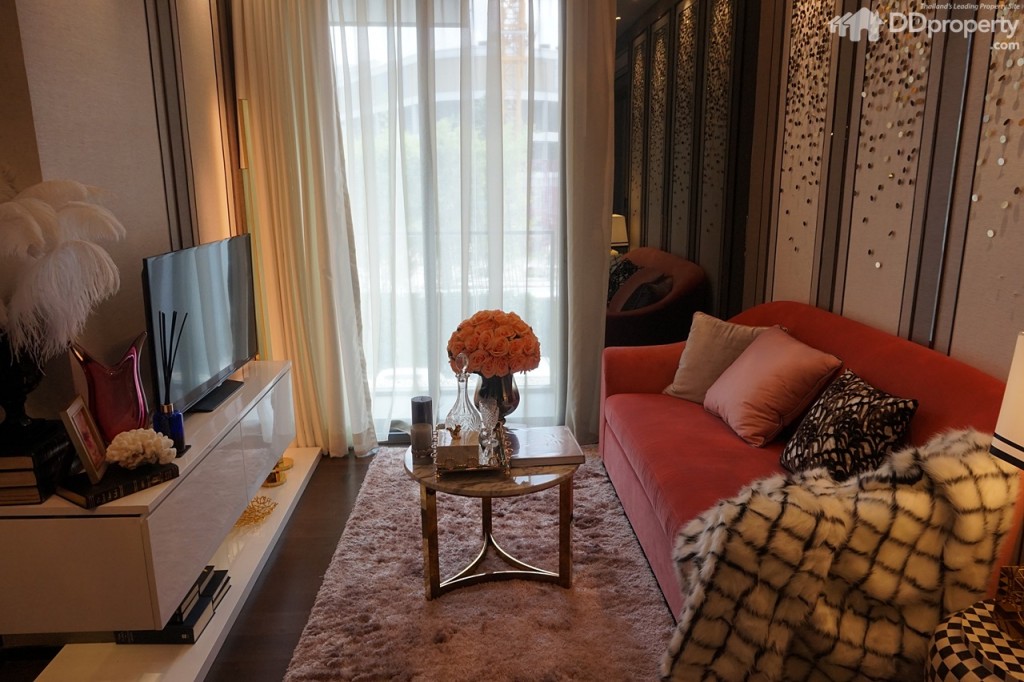
The first thing you encounter when opening the door, which is the Living Rooms that have the balcony
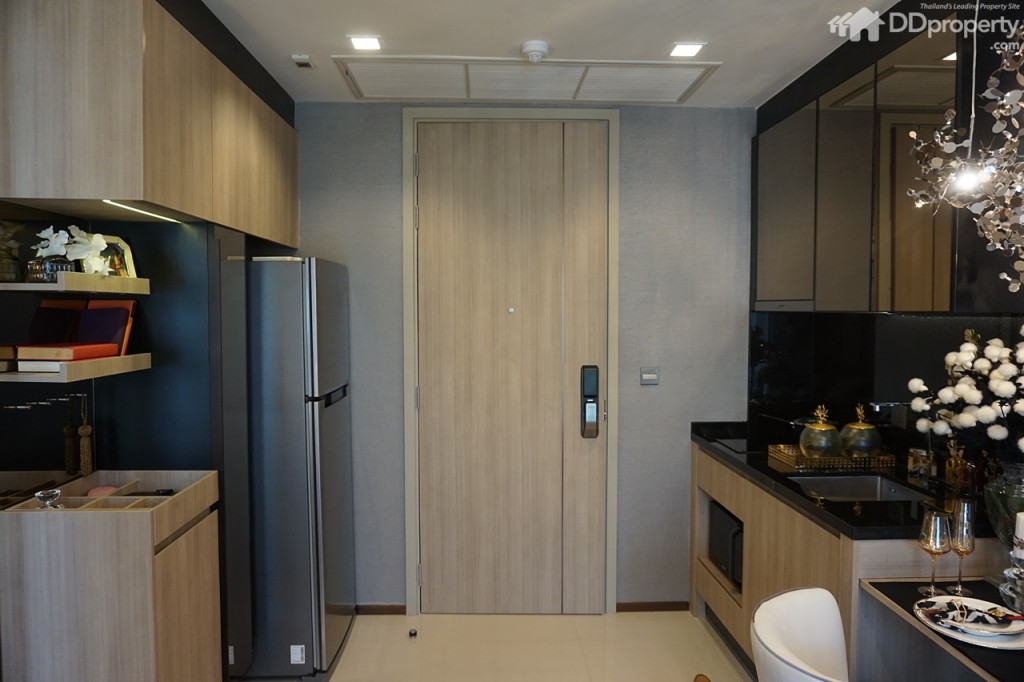
The opposite of the living room is the kitchen, to hte left will be built-ins which you will receive from the Project.
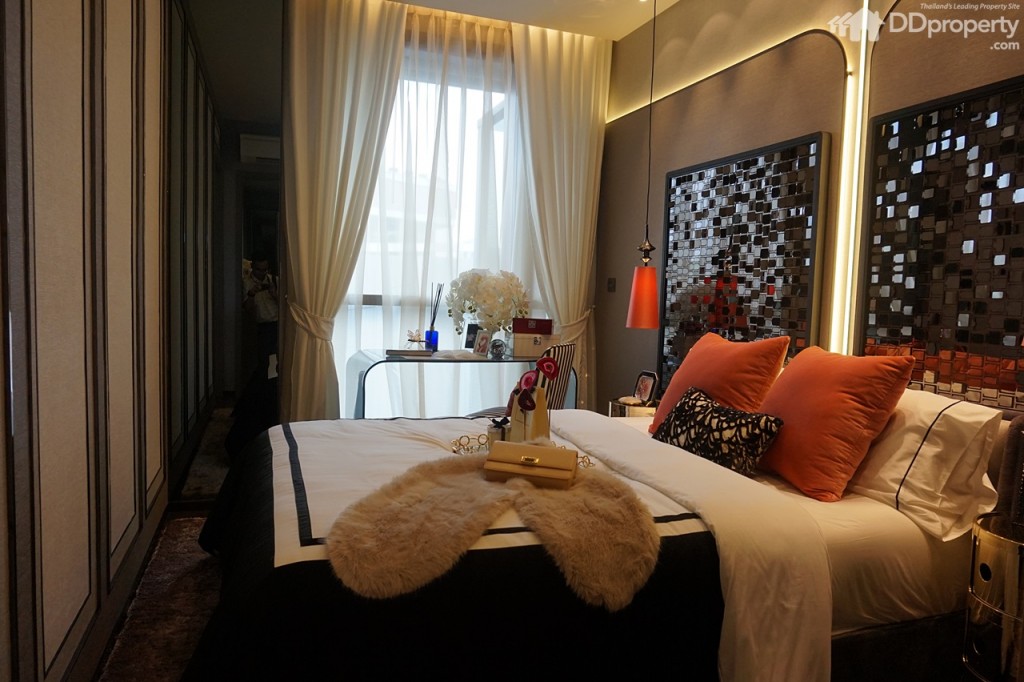
The bedroom can fit 5 foot bed, which can be change to King size; limiting the space at the end of the bed, and you cannot open the big window.
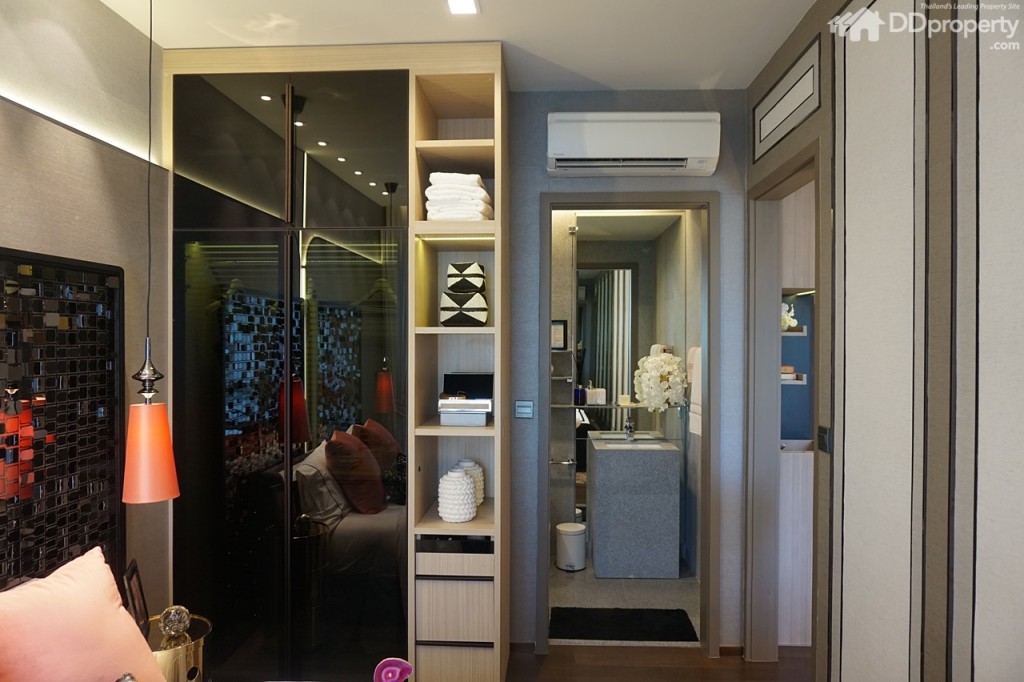
On the other side is the built-in closet that you will receive from the project; there is also a small walk way to the bathroom
Review inside the sample room type 2B with the area of 59-59.75 sq.m. (2 bedrooms 2 bathrooms
Facilities
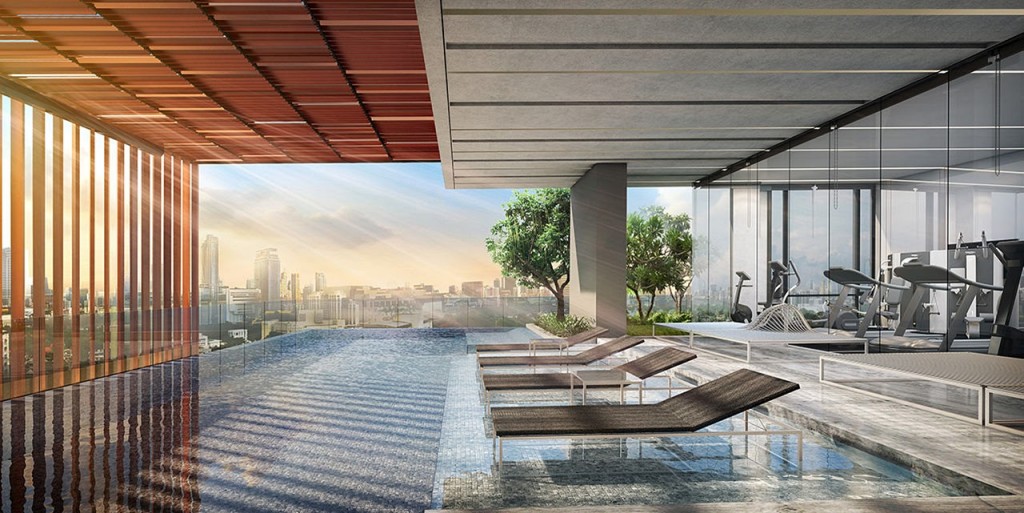
Swimming pool with Infinity Edge size 28.8 x 6.60 m. with resting chairs and swimming pool for kids (0.5 m. deep and adult swimming pool is 1.20m deep); jacuzzi included, with fitness from TechnoGym
Specification
Floors: Engineering wood floor, 12 mm thick
Wall: normal white
Height from floor to ceiling: 2.75 m and 3.35 m at the 11th floor
Furniture: Fully Fitted
Sanitary: Cotto
Kitchen Set: counter, sink (from MEX), electronic stove and hood from Smeg
Location
Neighborhood Analysis
After the Treasury Department announced the new law for assessing value of lands and the building around, which will put into action in the year 2016- 2019, there will be some changes occurring across the country. The price of the land will rise up to around 15%, while location near the BTS will rise up to 75%. This causes the location within 500 meters near the BTS such as Ratchathewi- Petchaburi, to gain its popularity in short period of time. From the increase of the development in Real Estate; Ratchathewi, which is in the heart of Bangkok, contains many potential factors that add value to the land. For example, the ease of transportation and development around the neighborhood, especially Petchaburi Road that able you to reach Sukhumvit; the lifestyle zone, such as Siam, universities, and shopping mall around the area. This causes Ratchathewi region to be popular among investors and business owners, because of the little remaining amount of land and the increasing demands of houses and condominium, due to its commercial area that will make lots of values in the future.
Location Analysis
The LINE Ratchathewi is located at the beginning of Soi Petchaburi 18, close to Petchaburi Road, and parallel to Sukhumvit Road. The project is also positioned about 220 meters near Rachatewi BTS, around 650 meters near Airport Link, and 1.8 km from the Toll way. In terms of convenience, the condo is located near the BTS within the economic district; it is the center of lifestyle zones such as Siam (800 meters), Siam Paragon (1.4 km), Central World (1.9 km), and Chulalongkorn University (1.65 km). Along the Payathai Road, the project is located around 1.7 km from the Victory Monument. It is also close to the embassies which is in the demand for foreigners who are thinking of investing and living in Thailand. In the future, if the Orange Line of the BTS opens, this will be an intersecting line of transport routes that could go anywhere.
Transportation
Car
From the express way, go to Yommarach intersection and then turn left to Petchaburi Road; go straight for around 1.5 meters pass Urupong intersection and Payathai intersection; the Project will be located on the right.
BTS
If coming by BTS, get off at Rachatewi station, and walk towards Victory Monument and take the motorcycle service to Payathai Road towards Petchaburi region, and pass Petchaburi Soi 18, approximately 220 meters.
Public Bus
From Victory monument, the bus will pass Payathai Road, which you can get down at Petchaburi intersection and walk for 100 meters. The buses that pass the project are numbered 60 and 99, and the ones that will pass the Petchaburi Road are: 2 16 50 79 183 505 511
Location of the Sale Gallery
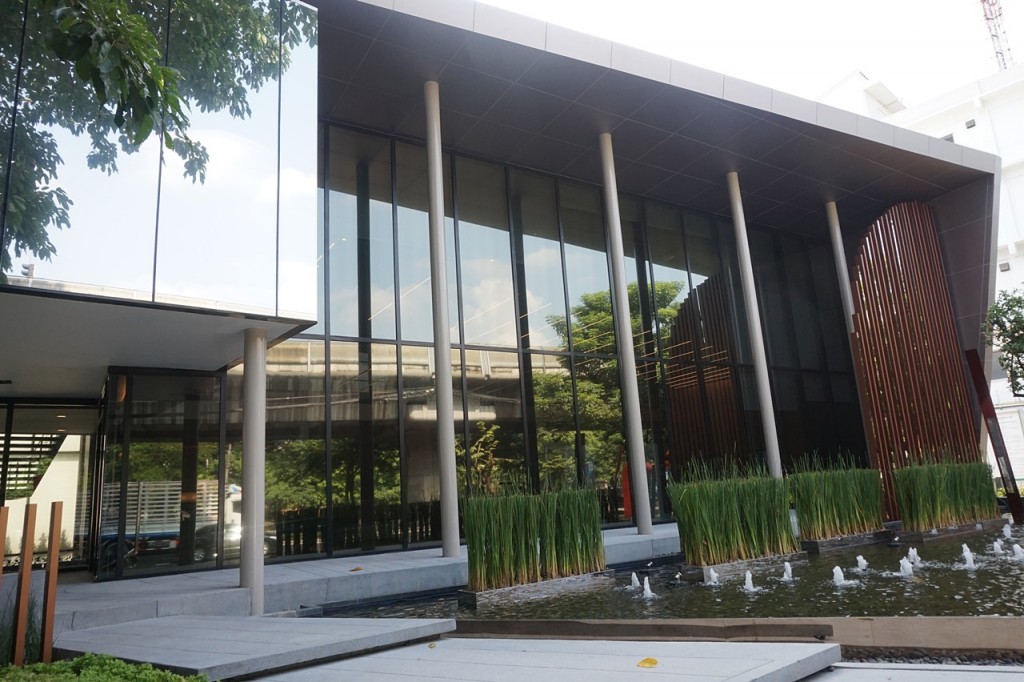
Sale Gallery The Line Sales Centre, it is also a sale gallery for other LINE brands such as: THE LINE Jatujak-Mochit, THE LINE Sukhumvit 71, and THE LINE Ratchathewi
Nearby Amenities
Platinum
750 m. away from the project
Siam Paragon
1.4 km away from the project
Platunam center
900 m away from the project
Siam Center
1 km away from the project
MBK
1.1 km away from the project
Central World
1.9 km away from the project
Analysis
For renting, the monthly rates are 45,000 baht for the smallest rooms, which is somewhat high, when compared to the projects near the area that is close to the roads. In the future when the Orange Line start to open, the transportation of this area will be connected to many different places such as in the heart of the city and all the commercial area. However in comparison to PYNE by Sansiri, which is 25,000 baht, that contains moderate quality of the materials, received more attention; however, in 5 years time when The LINE Ratchathewi starts; it will definitely be as successful as PYNE by Sansiri.
Comparison to Other project
Condolette Ize Ratchathewi
This is a high rise condominium with 33 floors, occupying the space of 1.2 Rai. It is developed by Pruksa Real Estate; there are total of 306 units, with 1, 2, and 3 bedrooms, which are 28.21- 90.86 sq.m. perspectively. It is located in Soi Petchaburi 16. Currently, the starting price is 4.9 million, which increase from 3.9 million from 2013; the monthly rent is 20,000- 55,000 bath/ unit/ month.
Maestro 14 Siam-Ratchathewi
This is a low rise condo, that have location benefit, because it is closet to The LINE Rachatewi. It is located at Petchaburi soi 12, which is 300 m away from the BTS. The developer is Major Development, that invest on 1.1 rai of land. The types are 1 bedroom (26.5-35 sq.m), and 2 bedrooms (59.5-64.5 sq.m.). The starting price is 4 million baht, approximately 150,000 baht per month (information from 8th August, 2015).
Ideo Q Ratchathewi
This high rise condo is from the developer called Ananda Development.It is a building with 37 floor and 324 units. it is located at Payathai Road, around Petchaburi soi 11. The Project occupies 1.2 rai, with the starting price of 5.2 million baht, approximately 180,000 baht.
Summary
THE LINE Ratchathewi is located at one of the convenient place within a walking distance to BTS Ratchathewi station, and proximity to the orange line in the future. Since the land plot in this location is limited, therefore the developers and the project, which are operating at this area is considered as “Limited Edition”; therefore, it is good for ownerships, investors, and commercial purposes. The businesses scanned their target audience to be at high-end, which in the future the demand for this area will be more popular than it is now.
