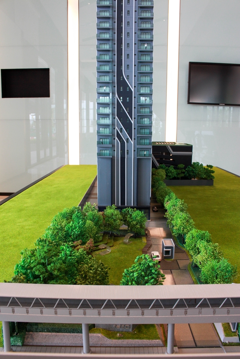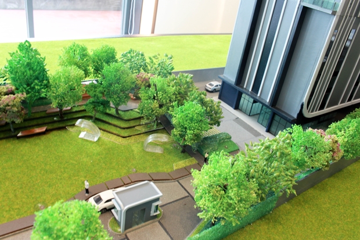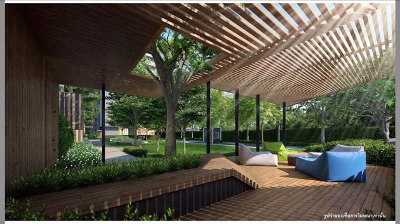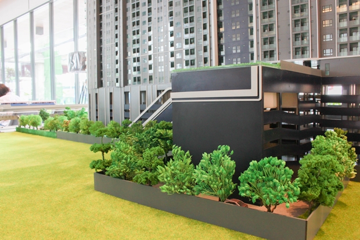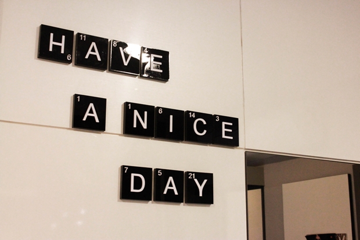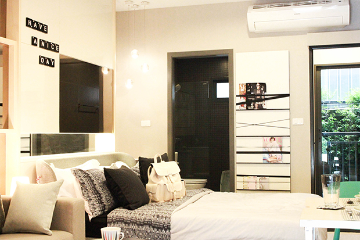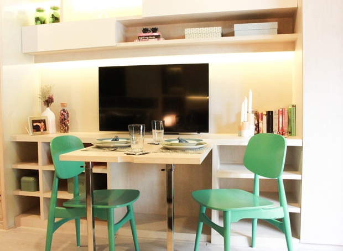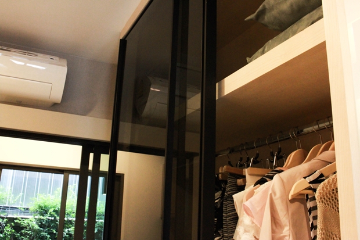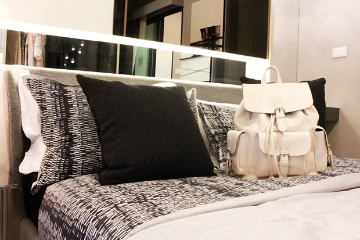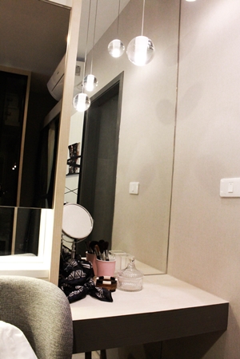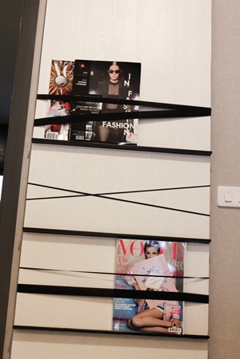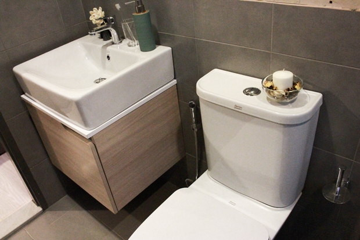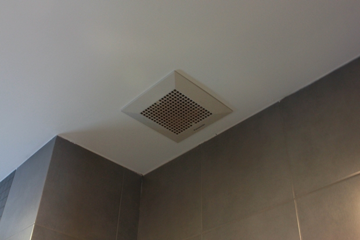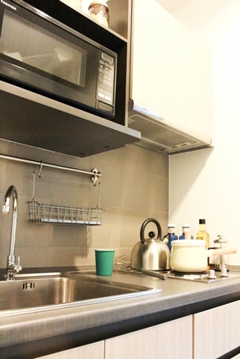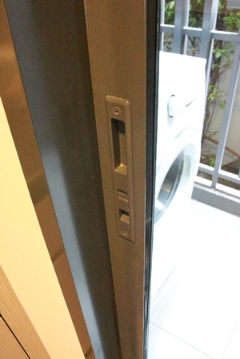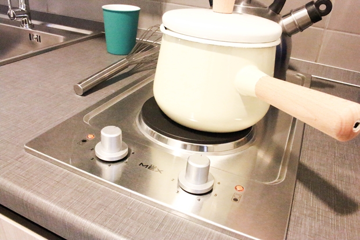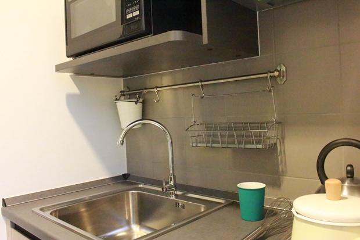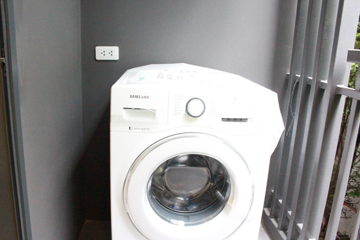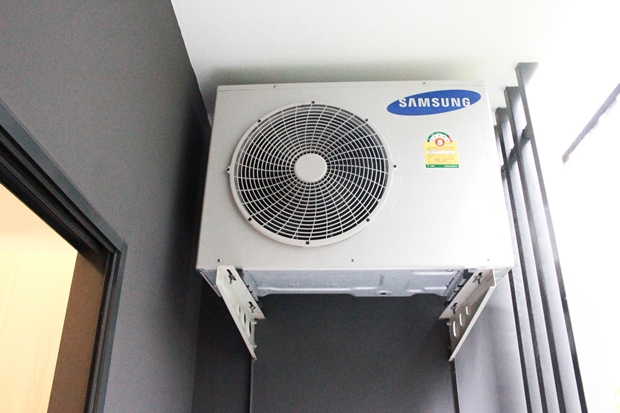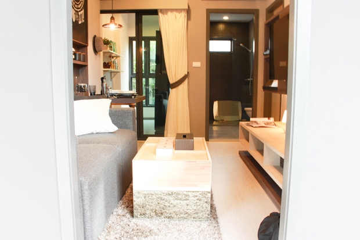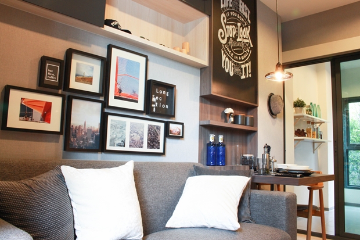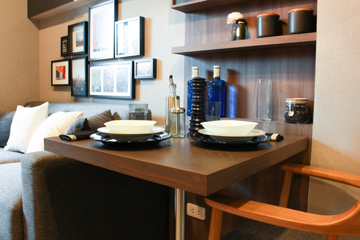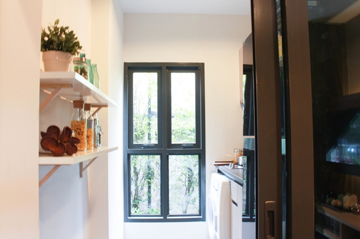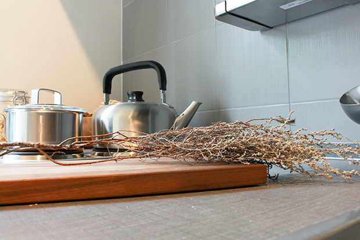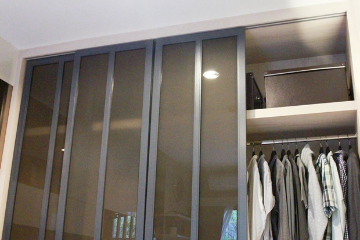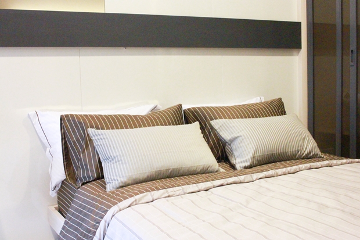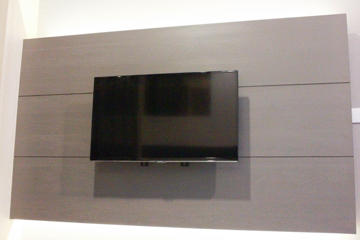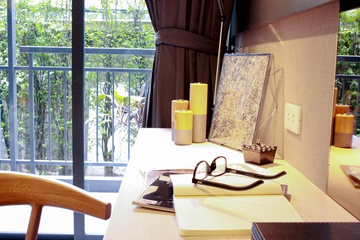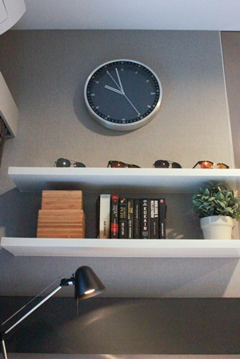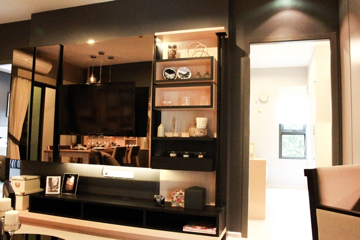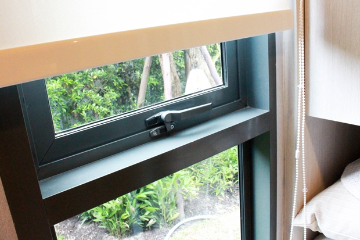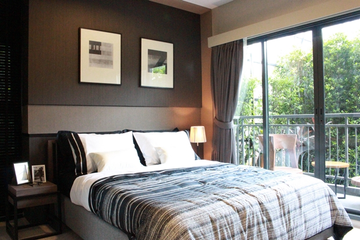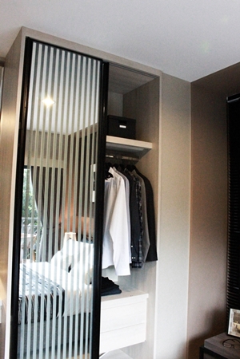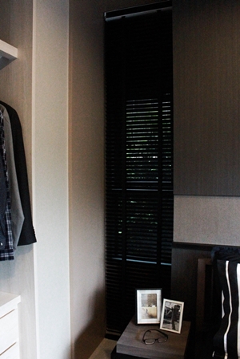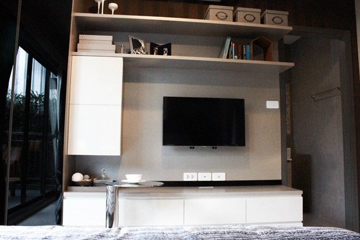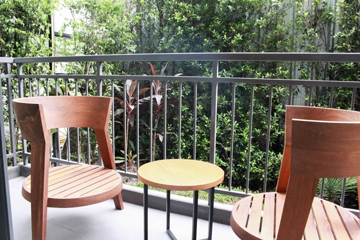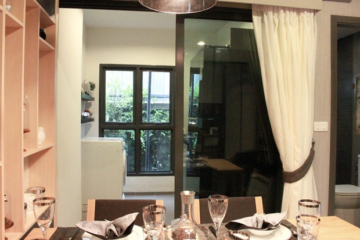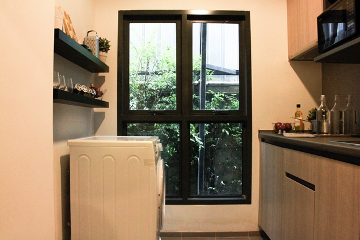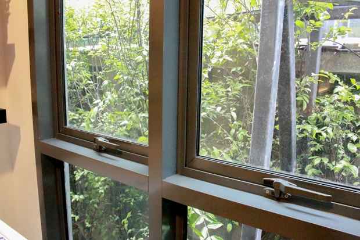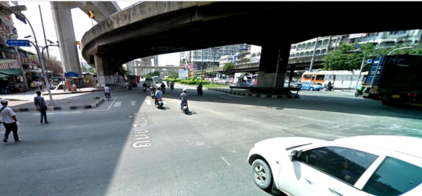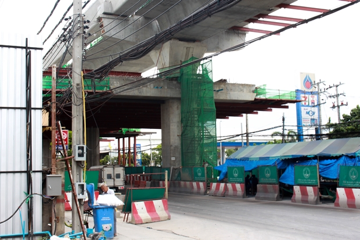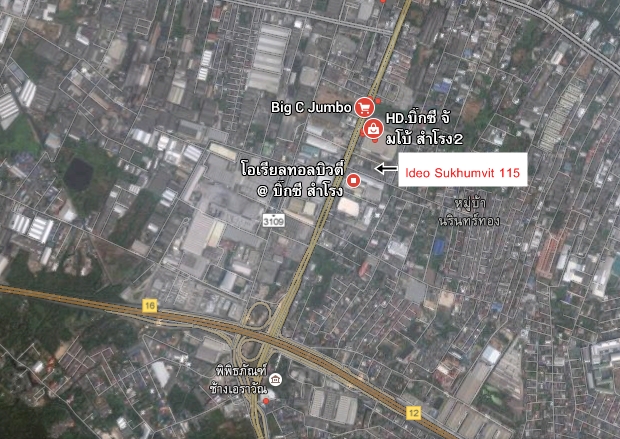CARAPACE Hua Hin-Khao Tao one of the interesting projects which is not far from Hua Hin. It is located at Khao Tao beach near Petchkasem road. There are many room types available. The space varies between 26 to 43.53 square meters. Full facilities access in the common area whether it be the Grand Lobby, All Day Dining, Fitness, Swimming Pool, Water park, Beach Club. The price starts from THB3.5 million.

Ideo Sukhumvit 115 Model
Ananda Development was ranked relatively high among property investors in Thailand, thanks to its preceded successes in developing condominiums on the locations no further than 600 metres from the metropolitan transit lines. Since the beginning of 2015, Ananda has successfully delivered 2 more high-profile condominiums consisting of Ashton Resident 41, which was 100% sold out in an unbelievably fast pace, and Ashton Chula-Silom with the current selling rate of 80%. For the past few months, it has launched another high-rise condo as a sequel to Ideo Mixed Sukhumvit 103, officially named Ideo Sukhumvit 115, sited along the road it was named after. It is located close to the upcoming extended green line few hundreds of metres from Pu Chao Saming Phrai station and surrounded by the community’s indulgent amenities.
Project Details (Latest Updated on June 22nd, 2015)
Project Name: Ideo Sukhumvit 115
Developer: Ananda Development
Address: Soi Sukhumvit 115, Sukhumvit road, Thepharak sub-district, Mueang Samut Prakarn district, Samut Prakarn
Project Area: 4-1-48.1 rais of land
Project Type: One 35-storey building consisting of 988 residential units located on 7th – 35th floor and 6-storey car park (30%). Amenities offered by the condominium are located in the lobby of ground floor and on 7th floor. There are 4 passenger lifts and 1 service lift available
Target: Families with potential savings, well-paid employees or lifestyle consumers, in search of a retreat from hectic city life.
Construction Completion: Expected to complete by 2018.
Security System: Access key card and digital door lock for every unit. Security guard and CCTV on duty 24 hours.
Sale Opening: For pre-sale on 18th-19th July 2015
Sinking fund: THB 450/ sq.m.
Maintenance Fee: THB 45/ sq.m. a month
Starting Price: THB 1.79 million/unit
Average Selling Price: Approximately THB 70,000/ sq.m.
Floor Plans: Each floor comprises a total of 35 fully furnished units coming in a mix of three different unit layouts as follows below. (Note: Most of 2-bedroom are located on both ends of the passage.)
Studio 27.50-29.50 sq.m.
1-bedroom (w 1 bathroom) 34 sq.m.
2-bedroom (w 2 bathrooms) 62 sq.m.
Project Details
Condo Review
One of the special attributes that cannot be found in any nearby condominiums other than Ideo Sukhumvit 115 is the special architectural design that makes a full use of energetic lines to create a modern, simple but posh appearance.
Those who decide to live in the condo units on the south shall gain a sweeping view overlooking Chao Phraya River, especially on 20th floor onward where the scenery is more .
Condo Facilities
Ideo Sukhumvit 115 makes life there more convenient and healthy by offering amenities where its residents can indulge in a wide array of activities for the whole weekend without much need of going out.
The condominium also accommodates two large green spaces, one of which is the Sky Garden settled on the roof and another of which is the front garden accompanying the gated entrance. Max Value or equivalent will be established within the front garden for the residents’ conveniences.
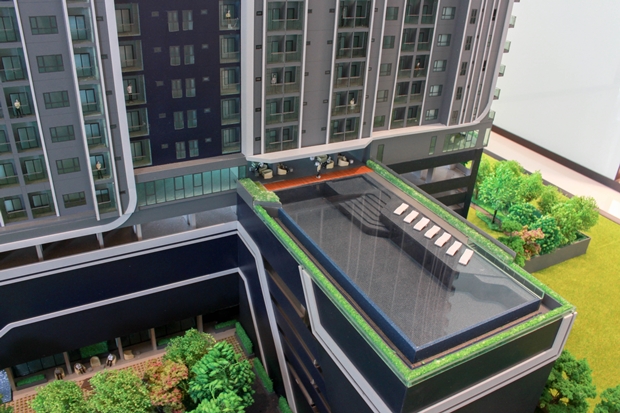
Come by the 7th floor, the condo’s hotspot of lifestyle consisting of a library, fitness centre, and airing swimming pool (located on the roof of multi-parking garage).
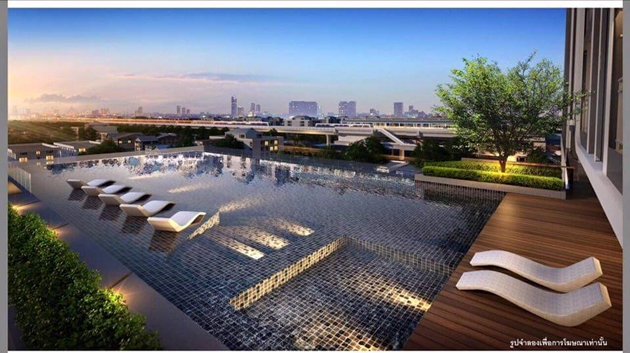
An open-air swimming pool that will leave anyone breathless with views of city and skyline. (Cr. facebook.com)
The usual condo unit is delivered with:
Flooring: Laminate
Floor-to-Ceiling Height: Bedroom 2.6 metre high, bathroom 2.4 metre high, and balcony 2.85 metre high.
Balcony: 1.5 metre wide at the minimum.
Door: Digital Door Lock
Kitchen Set: Built-in hob and hood by Mex or equivalent.
Bathroom Sanitary: American Standard
Furniture: Fully Furnished
AC: Samsung or equivalent
The Inside of A Fully Furnished Studio with A Space of 27.5 sq.m.
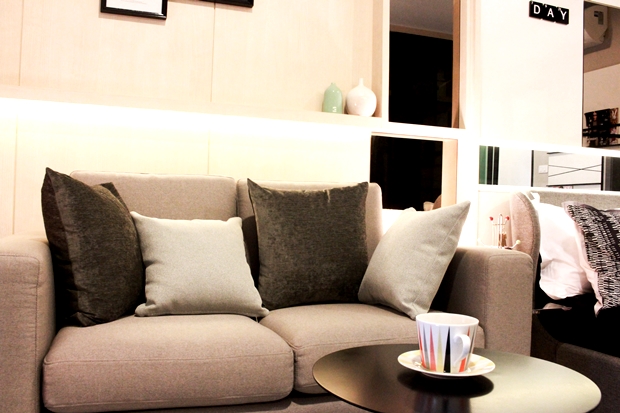
Furnished with a 2-person sofa but doesn’t come with a coffee table as shown. The residents who wish for a complete living room set are free to bring it in on their own.
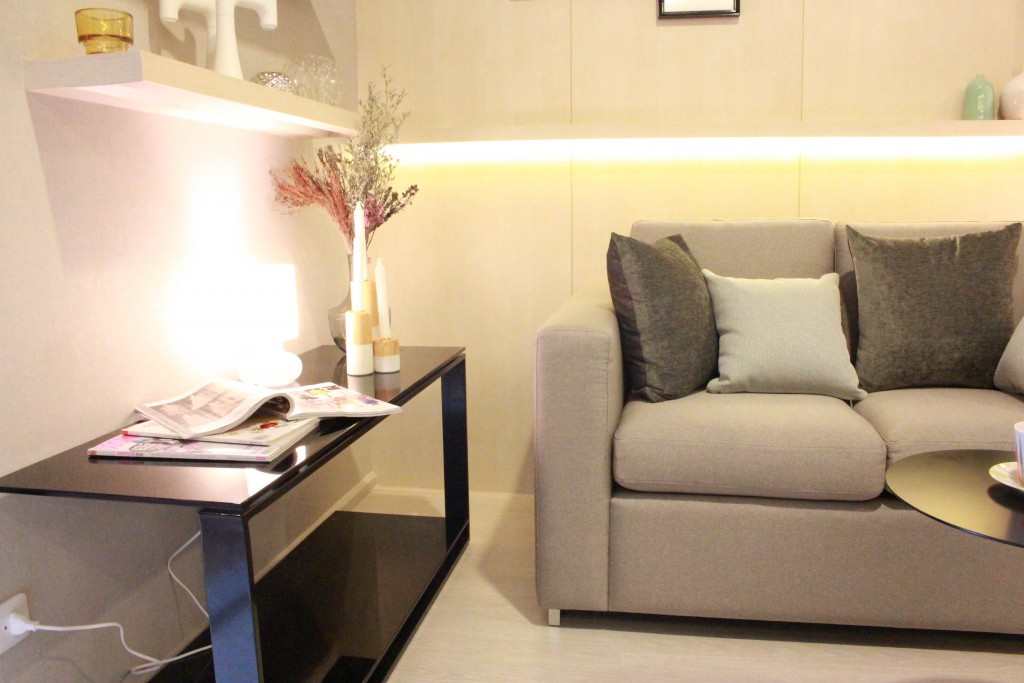
A wall-mounted outlet can be found on the side of the living room next to the entry door. A side table is an idea for how to use the leftover space.
The Inside of A Fully Furnished 1-bedroom With A Space of 34 sq.m.
The Inside of A Fully Furnished 2-bedroom With A Space of 62 sq.m.
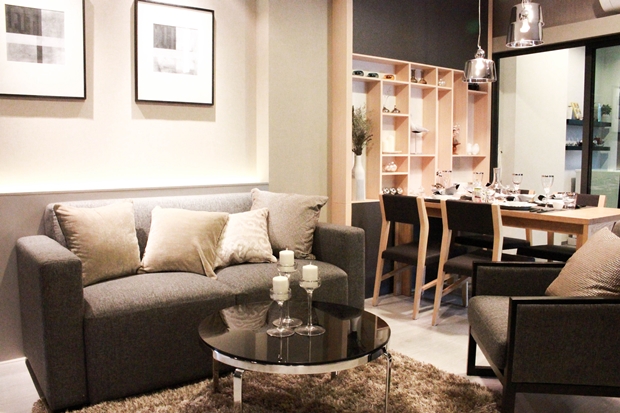
A 2-bedroom floor plan has a living room, dining zone and kitchen set on the first half on the unit and two bedrooms on the second half of the units.
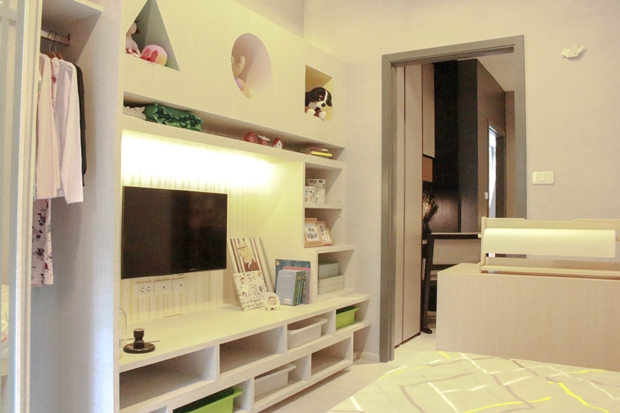
The inside of the small bedroom is equipped with a large TV cabinet set & wardrobe fitted to the whole side of the room. A single bed can comfortably be placed on the remaining space.
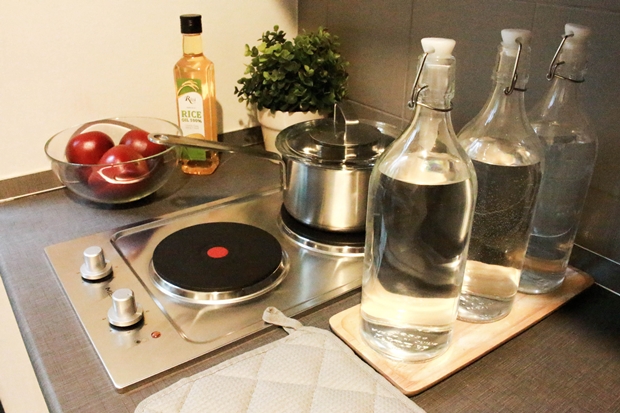
The kitchen set including a hob with 2 burners and hood by Mex or equivalent is a part of the package.
Location
Nothing in Samut Prakarn you’re seeing today is exactly the same as it once was, a statement which would face an immediate question, “How?”. Some excellent details from on-site recon entails the fast-paced growth of the residential zone, where houses and buildings have been renovated to voguish and pleasant details and numerous condominiums and apartments have been established since the advent of the BTS green line. Later, as the government made it official to extend the BTS green line from Baring station to Samut Prakarn with Samrong, Pu Chao Saming Phrai, and Erawan stations in between, many inhabitants from Pak Nam, Bang Phlee, or elsewhere within Samut Prakarn were looking forward to enjoying the benefits of good home near it.
Samut Prakarn is an industry hub by the fact that it is clustered by Thailand-based headquarters of large overseas manufacturers, best-known Japanese automobile manufacturers Toyota and Honda. Because one day the BTS station will extend through this area, a certain level of demand for home near office can be anticipated to arise among the corporate employees of those companies.
This place is blessed with a vivid range of commuting roads including Sukhumvit main line, roads toward Pu Chao Saming Phrai, Theparak, Bang Pu, and Pak Nam, and ring roads toward Rama II-Daokanong and Rama IV-Suksawat-Samut Sakorn.
Fantastic above-water views overlooking Bhumibol Bridge, Rama II-Daokanong highways and ring roads are one of the major reasons to live on higher floors, while the lower floors are preferred for getting to nearby a shopping centres like Big C Jumbo easily and quickly.
Getting There
Personal Vehicle
Option 1: Drive along Sukhumvit road toward Pak Nam, past Bangna Intersection, La Sal, Baring and Samrong, until arriving at Pu Chao Saming Phrai. Then stay on the left lane and take the left onto Soi Sukhumvit 115, which can be noticed by a large banner of Big C Jumbo.
Option 2: Drive along Srinakharin road toward Samut Prakarn until reaching ศาลากลางจังหวัด, then make a right. Continue along the road past the navy school and three-head until reaching PTT petrol station, then switch to the right land and make a U-turn at Bic C Jumbo
Option 3: Use the highway toward Rama II-Daokanong-West Bangkok Outer Ring with a fee of THB 20.
Note: When the green line expansion comes to closing, Pu Chao Saming Phrai station will be within 300-metre walk of the condo.
Lifestyle Amenities
If time reverts to 2 decades ago, Imperial Samrong would still be the most favorite shopping centre of the citizens of this district enjoying ice-breaking activities with their peers while doing the shopping. Now the emergence of new shopping centers in the heart of Bangkok have stole the limelight from Imperial Samrong; more people stopped coming by it and were willing to lose their time and energy to go across the town to visit the new shops.
Furthermore when the entire BTS expansion project is closed, the people in the town will be able to conveniently commute to Bangkok Mall, which is only three stops from Pu Chao Saming Phrai station.
There is one attractive tourist destination to easily come by from the condominium. The place, which is called Erawan Musuem, has a marvelous beauty with a colossal 3-headed elephant statue protected by lush botanical garden depicting the fictional Himavanta Forest and situated just 1 kilometer from the condo.
Analysis
The majority of nearby condominiums are expected to be ready to open in the public eye the same time the whole extended line from Baring to Samut Prakarn stations is fully constructed. Depending on the current situation, the average selling price of these condominiums barely touches or slightly exceeds THB 1 million for one 30-sq.m. unit, while the rent price for one studio is approximately THB 8,000 a month.
Nearby Condos
Ideo Sukhumvit 115 shall gain an upper hand for still being the sole high-rise condominium near Pu Chao Saming Phrai station, in comparison to the nearby condominiums with no more than 12 floors.
1. Pause Sukhumvit 115

Pause Sukhumvit 115 (Cr. facebook.com)
Pause Sukhumvit 115 is a mid-rise condominium attentively brought up by Origin Property set over 1-0-83 rais of land. This exquisite building consists of 8 stories and comes with 30% parking space and 310 units of 1-bedroom layout ranging from 20.8 – 35.6 sq.m. in sizes. The starting price is THB 1.39 million/ unit equal the average of THB 69,500/ sq.m.
2. Excellence Sukhumvit
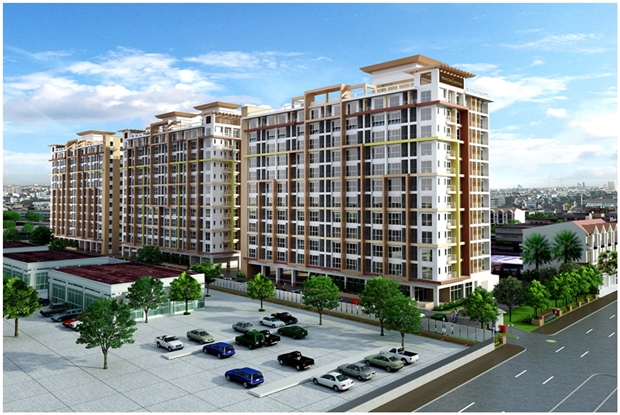
Excellence Sukhumvit (Cr. condoexcellence.com)
Meticulously developed by Tropical Heritage spreading over 5-3-89.2 rais of land, the 12-storey condominium is served with %30 parking space and 572 residential units of 1-bedroom type with sizes ranged from 35-50 sq.m. The current starting prices range THB 58,000-62,000/sq.m., equivalently THB 2 million/ unit.
Summary
Ideo Sukhumvit 115 is an attractive choice if a buyer is tired of feverish city life and wants to retreat in suburb that doesn’t lack for amenities or if someone has to travels very far from home to come to work in Samut Prakarn everyday. Besides, in 2018 there will be an extended part of the green line transit with serviceable stations close by Ideo 115 and throughout Samut Prakarn. Furthermore, there are all kinds of roads to take, including ground roads, highways, and ring roads to reach any desired destination. In terms of landscape, being the only high-rise condominium gives it an advantage to overlook the city, river and skyline without obstructers. Amenities to fulfill urban lives are available nearby as well. Therefore, Ideo 115 makes a good property investment in the future without a doubt, especially the fact it sits on the hotspot of many heavy industrial businesses.
For latest property news to automatically send email reports, click here for a free subscription.



