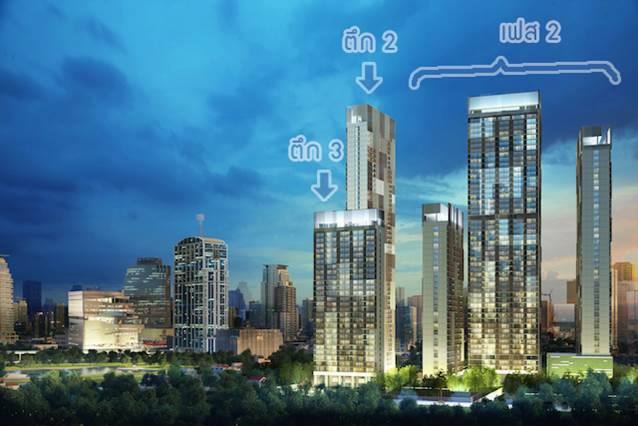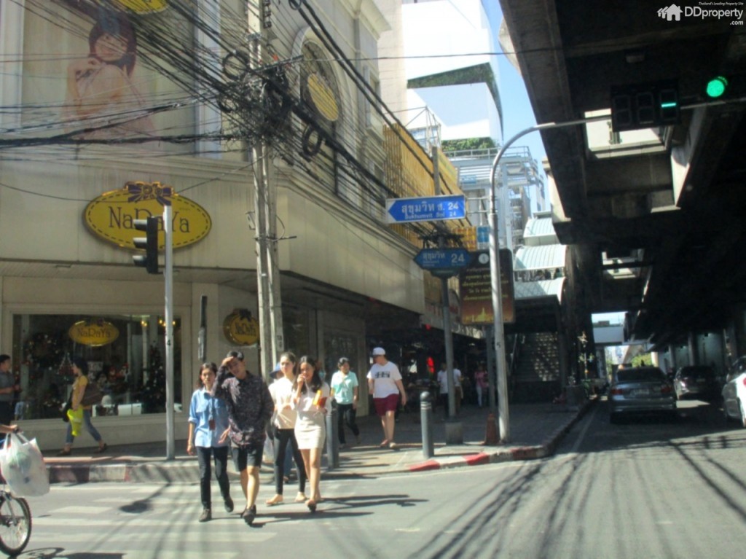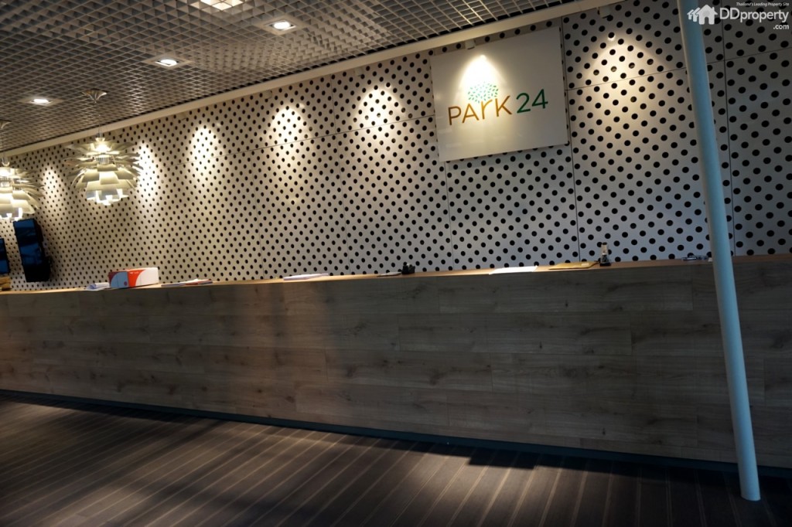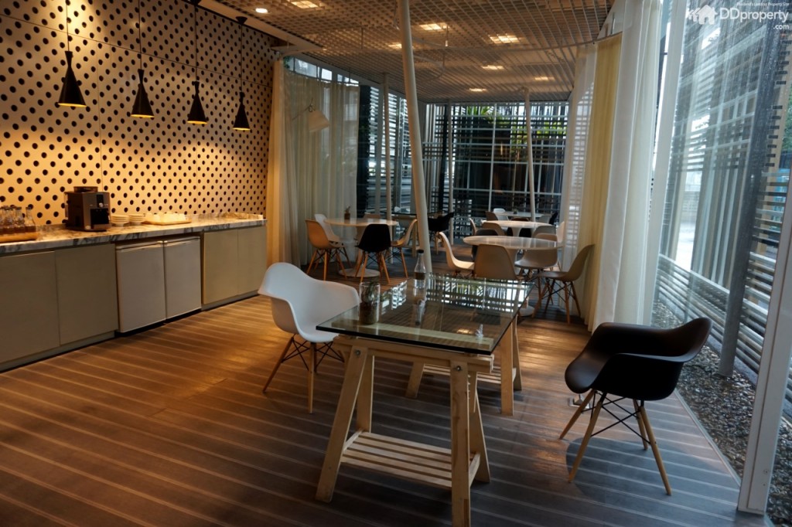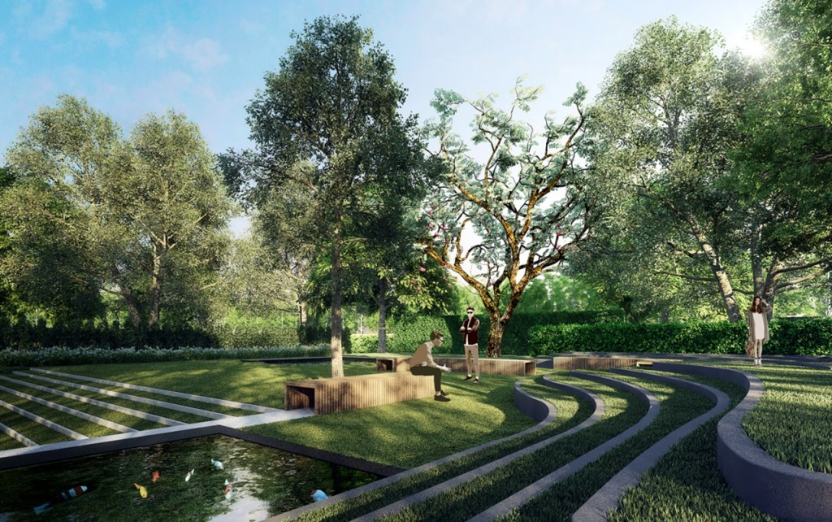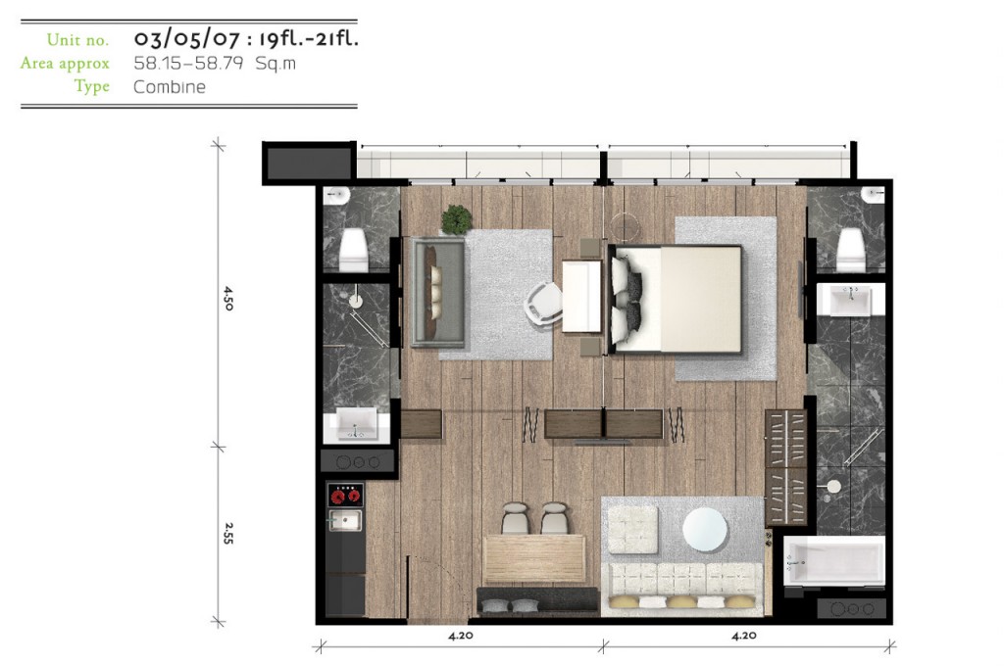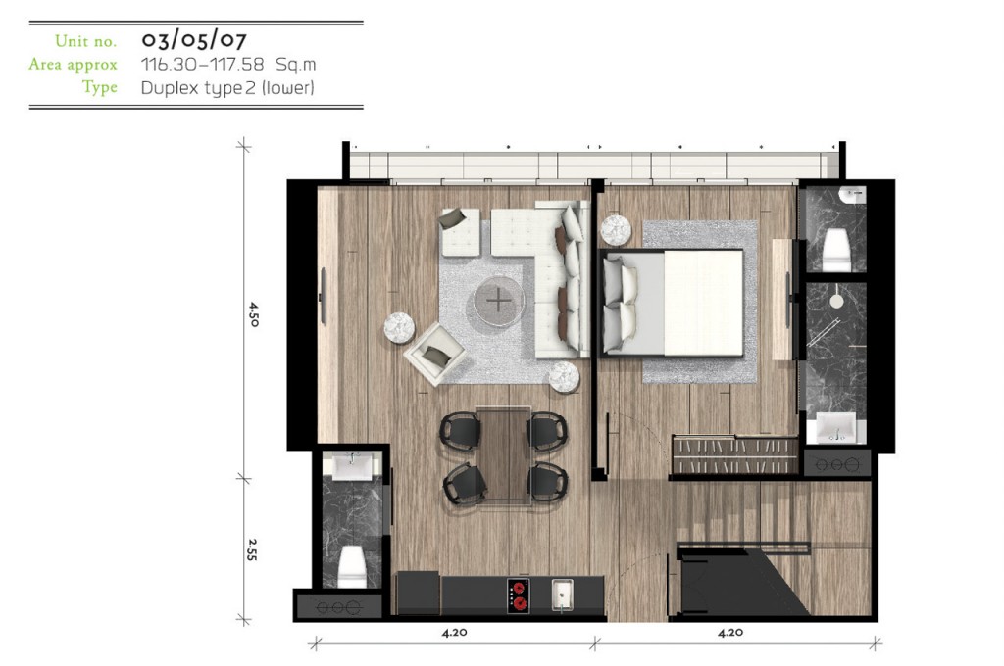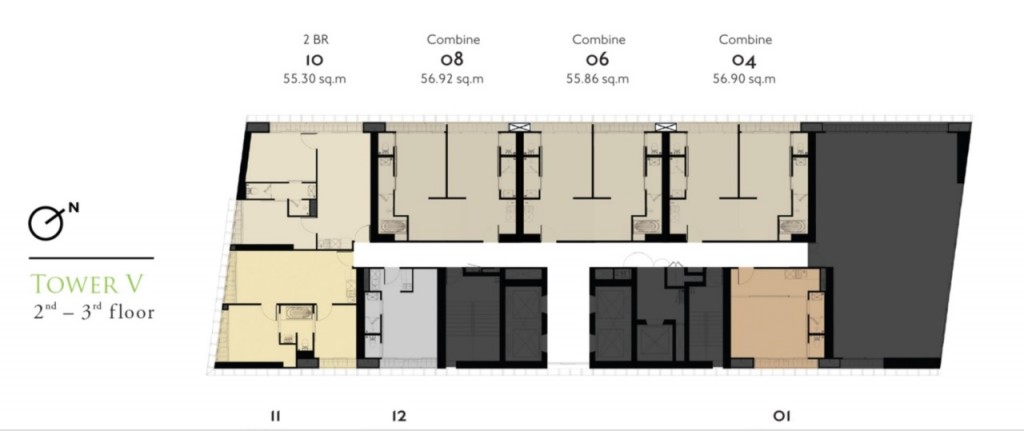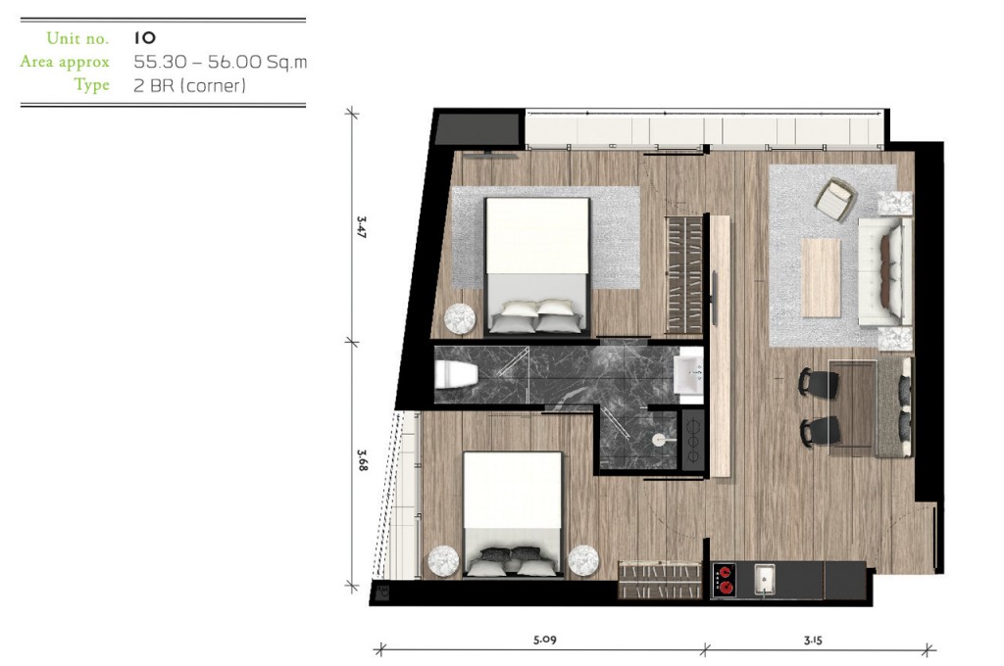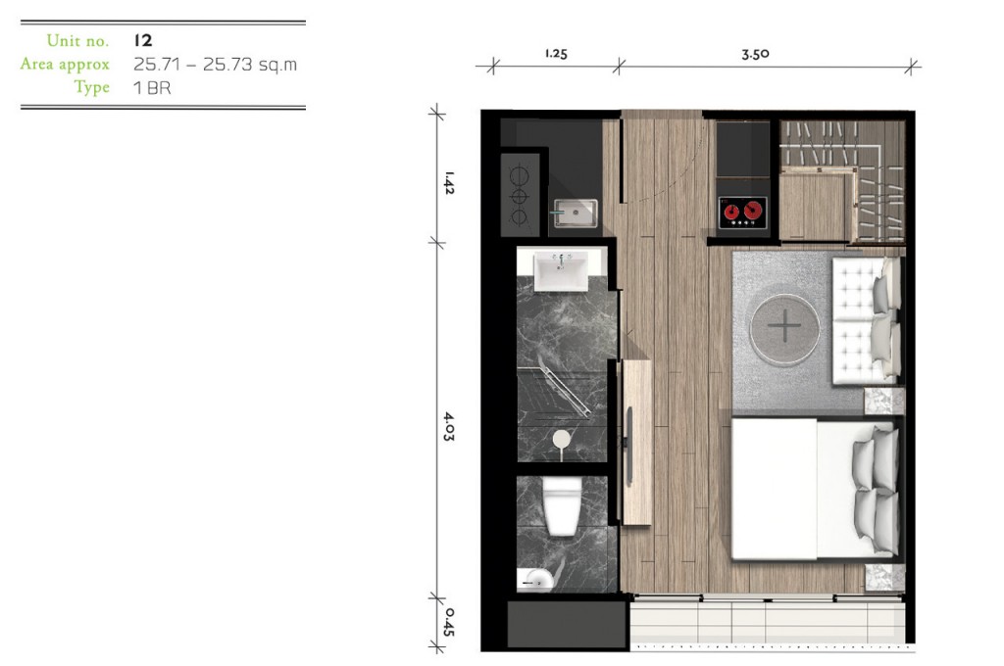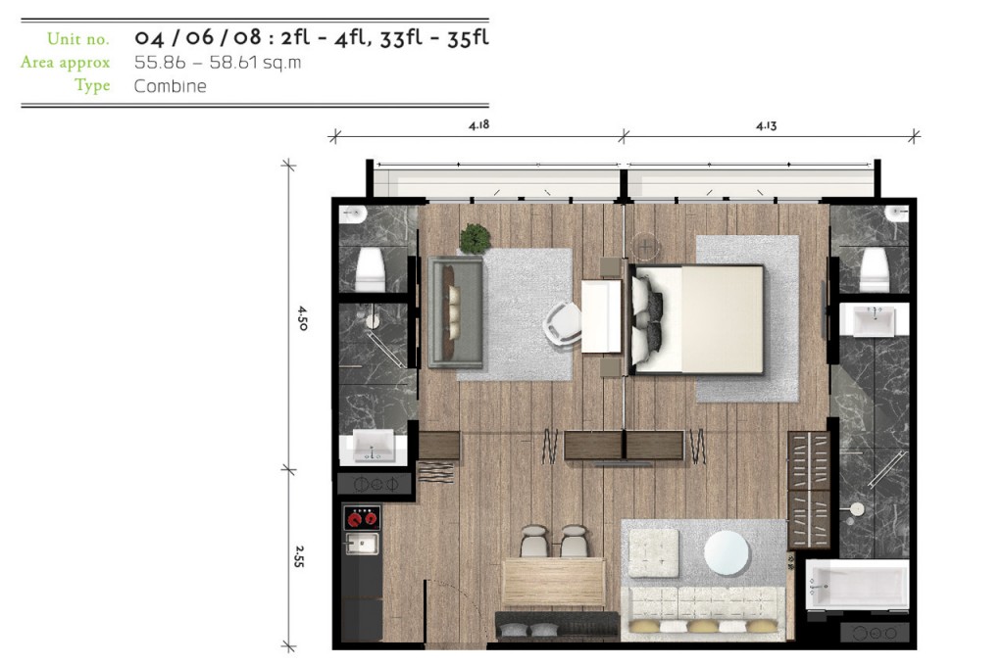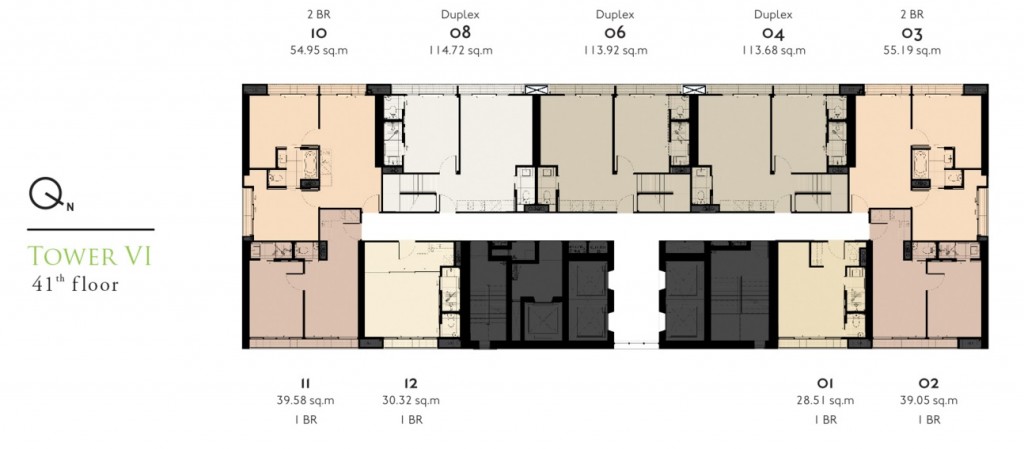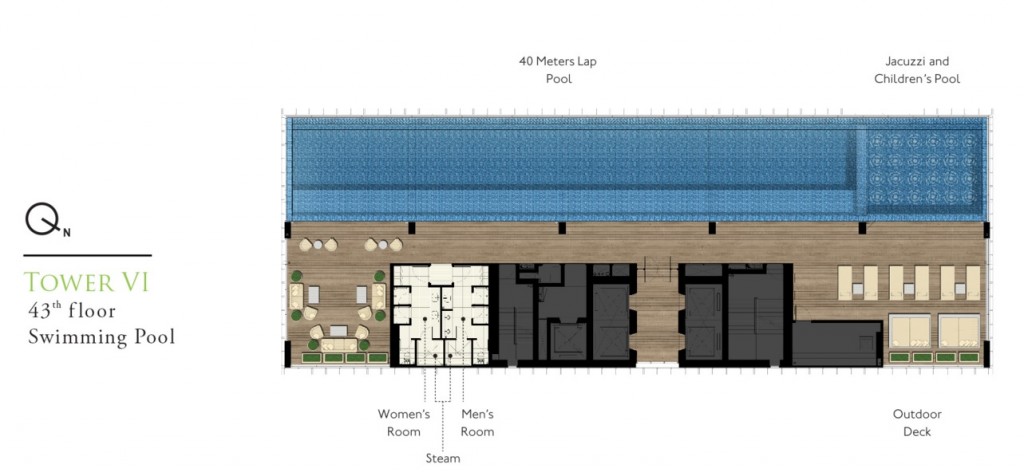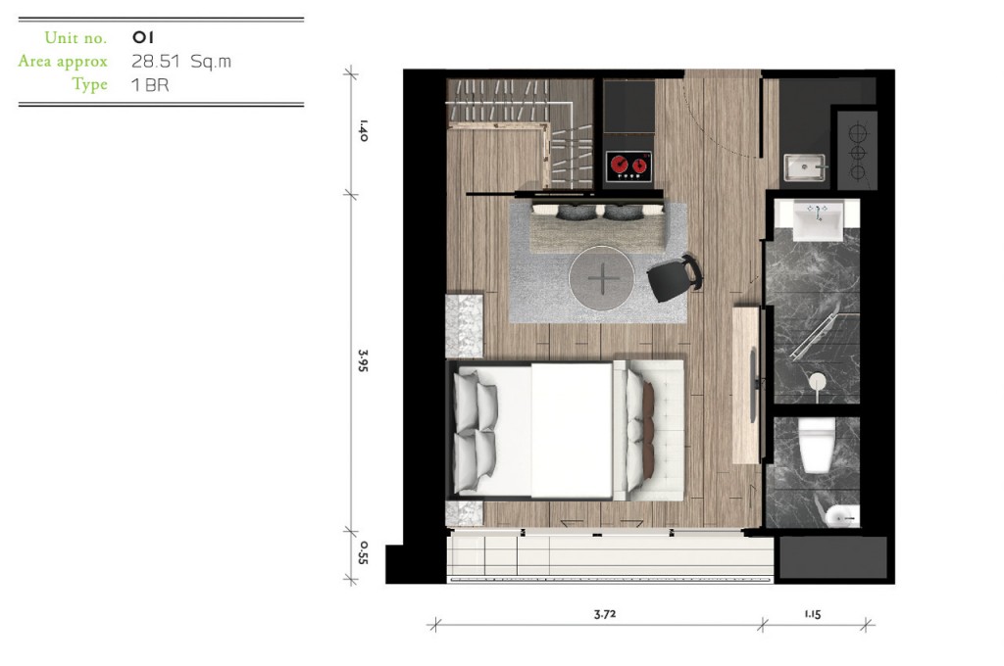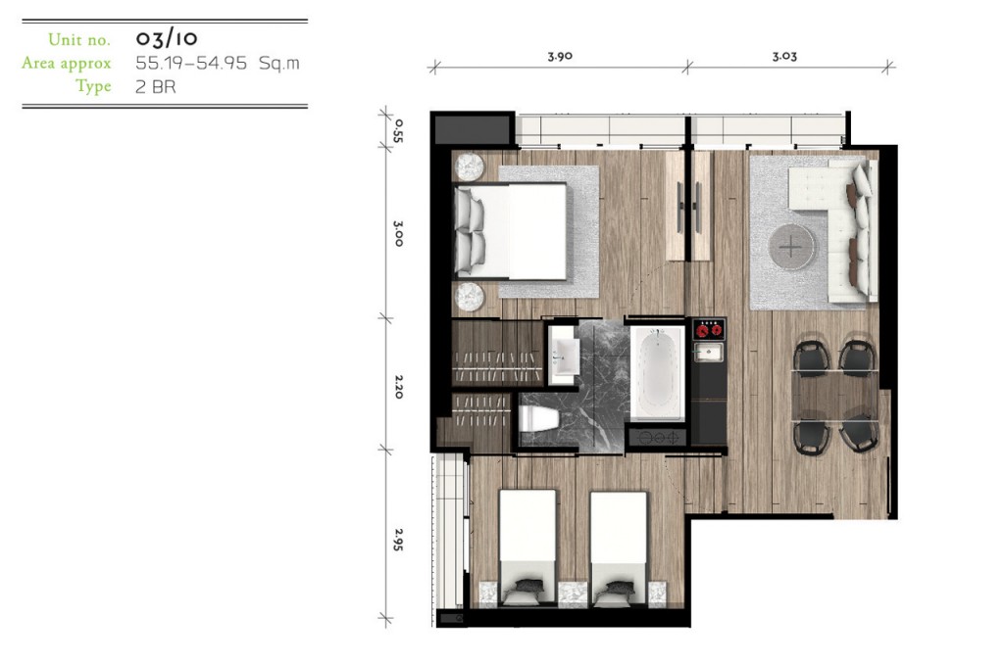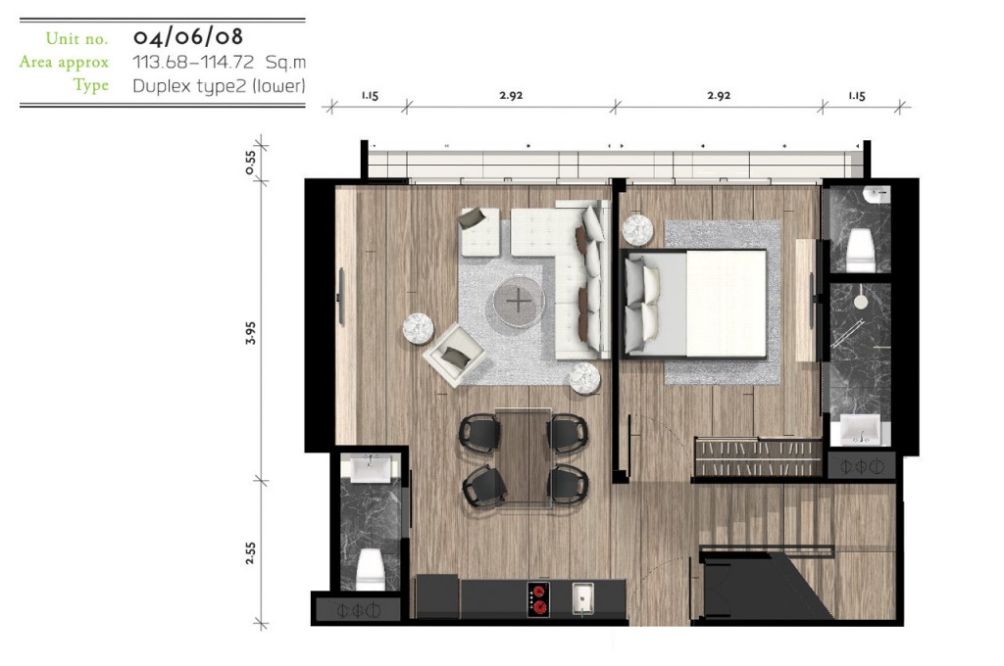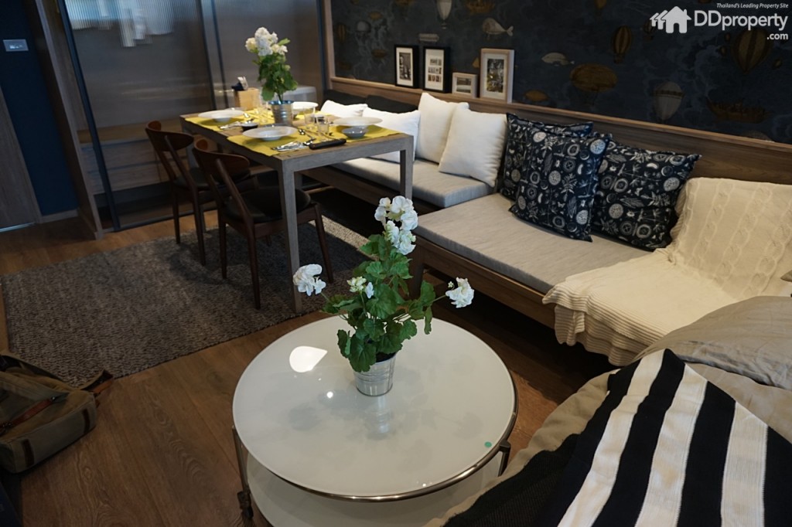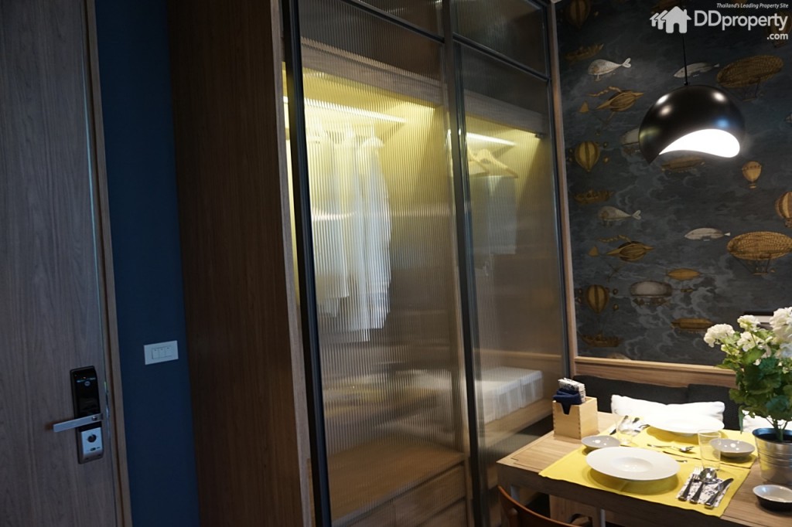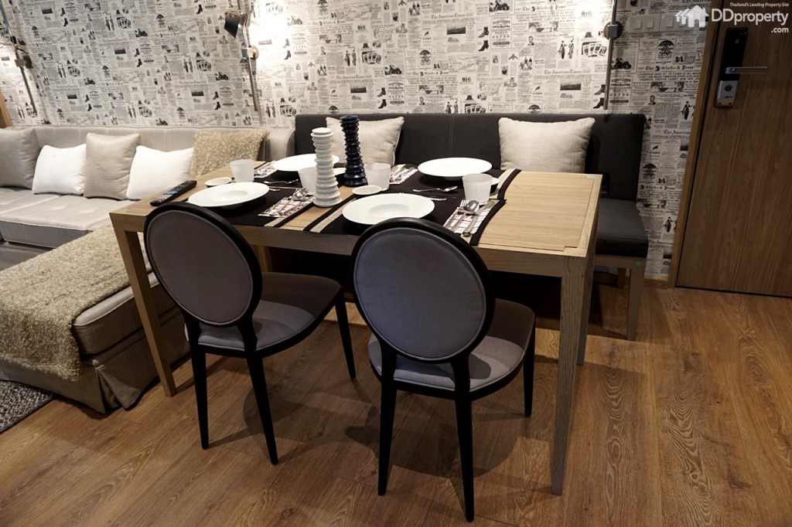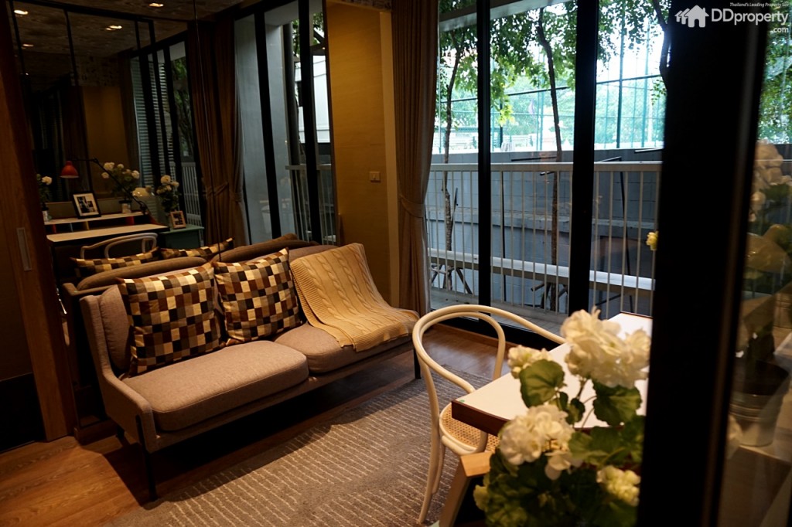CARAPACE Hua Hin-Khao Tao one of the interesting projects which is not far from Hua Hin. It is located at Khao Tao beach near Petchkasem road. There are many room types available. The space varies between 26 to 43.53 square meters. Full facilities access in the common area whether it be the Grand Lobby, All Day Dining, Fitness, Swimming Pool, Water park, Beach Club. The price starts from THB3.5 million.
After Park 24 Phase One’s high grossing opening weeks, Proud Residence decided that the sequel was worth making, subsequently introducing Park 24 “Phase 2″. Because of a previous huge success (squarely measured in Thai baht), this Phase 2 also has much of the design and characters resembling those in Park 24 Phase 1, which can be characterized by having over 60% green space consisting of an impressive botanical garden in the middle, and trees lined along the skirts of the condo area. The absolute greenery, which painterly renders an idyllic beauty and sensational pleasure to the condo from inside out, is the major selling point of Phase 2 that makes it another desirable home to live in. Set against the backdrop of the hectic city, the condominium area also touches a public green space of Benchasiri park. With a combined green space, the residents are allowed to once again tap into the pure nature. The luxuriant amenities and transportation system are within easy reach of the condo, another reason to make anyone want to secure the lodging undoubtedly.
Project Details (Latest Updated on 22nd October 2015)
Project Name: Park 24 Phase II
Developer: Proud Residence
Address: Soi Sukhumvit 24, 600 metre by foot from Phrom Phong BTS station
Project Type: 7-0-55 rais of land on which 3 following high-rise condominiums are situated: Tower IV with 29 storeys and 282 total units; Tower V the greatest of all in height and number of units with 51 storeys and 496 residential units; and Tower VI having 44 storey packed with 396 units. A combined total of residential units in Phase II is 1,240 units.
Parking: 4-storey underground car parks beneath Tower VI and V, totalling 620 lots (49%)
Unit Floor Plans:
1-bedroom w a space of 25-41 sq.m. Total 827 units
2-bedroom w a space of 52-68 sq.m. Total 326 units
Duplex w a space of 80-118 sq.m. Total 21 units.
Selling Rate: Phase I achieved 100% sold out. Phase II, as of now, is 70% sold out.
Amenities On-Site: An expansive public park, pool (adult & kid), Jacuzzi, fitness centre, sauna and library.
Starting Price: Approximately THB 4.9M/ unit
Average Selling Price: Approximately THB 190,000/sq.m.
Construction Period: 30% of total project area is currently under construction with expected completion in 2018.
Maintenance Fees: THB 65/sq.m. a month (2-year grace period)
Sinking Fund: THB 500/sq.m. (1 time payment)
Project Details
Park 24 Phase II assimilates with a large, beautifully landscaped greenery of over 10 rais expanding from an elegant and elongate park Benjasiri. Even though it’s all around the man-made towering structures and the roads paced along by light and heavy vehicles at any moment, over 60% green space of its will protect the area from the outside interruption, enabling a total exclusiveness and privacy.
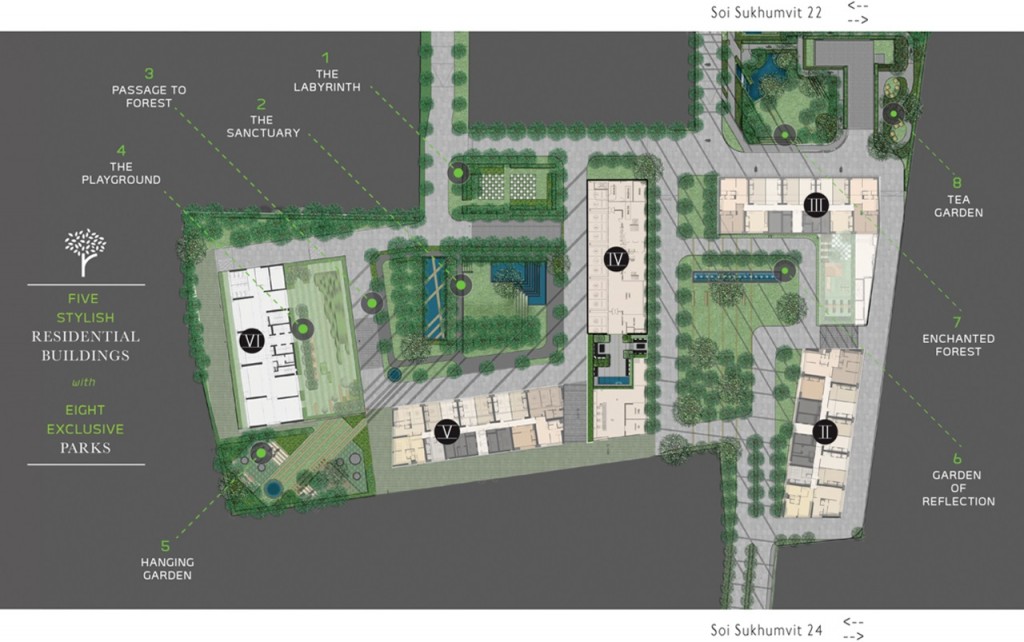
The Condo Map shows Five Stylish Residential Towers, consisting of Tower II-VI, and Eight Exclusive Parks ranging from The Labyrinth, The Sanctuary, Passage to Forest, The Playground, Hanging Garden, Garden of Reflection, Enchanted Forest, and lastly Tea Garden.
Park Phase II Floor Plans
Tower IV
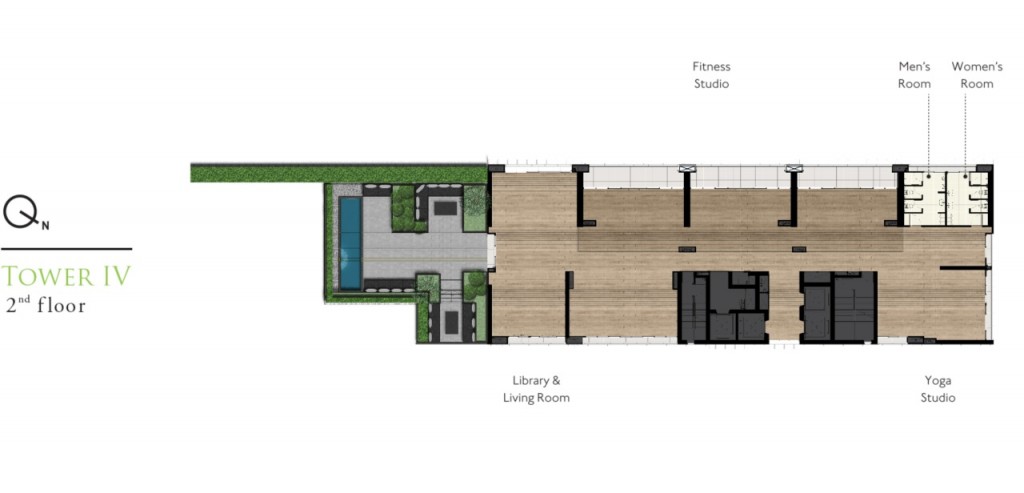
A library & living room, yoga studio, separate bathrooms for men and women, and fitness studio, combined, constitute an entire 2nd floor of Tower IV.

Tower IV 28th floor plan is also on the record for public use as it offers a master lap pool, Jacuzzi, children’s pool, and separate stream rooms for male and female.
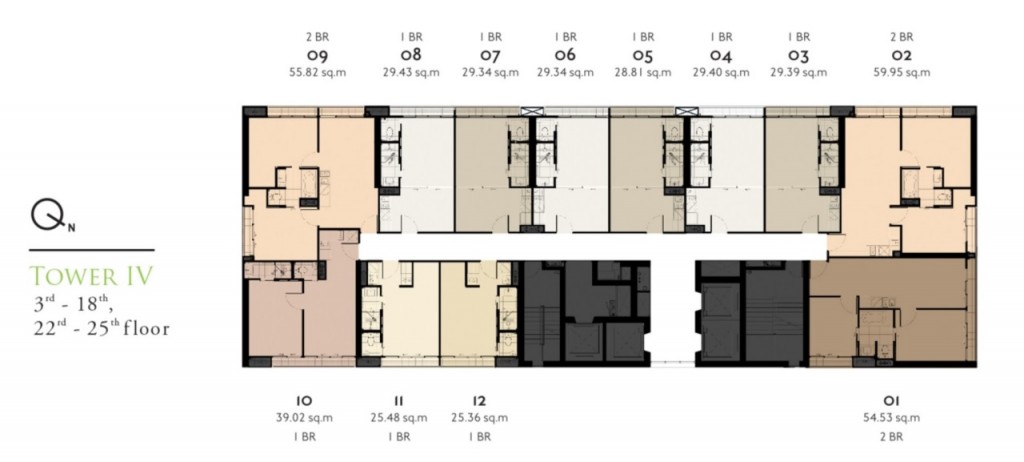
Tower IV 3rd-18th and 22nd-25th floors share the same floor plans with two different unit types including 1-2 bedroom ranging in sizes 25.36-59.95sq.m. and have a unit limit of 12/floor.

Tower IV 19th-21st floor each have 10 units at the maximum comprising 1-2-bedroom and combine types.
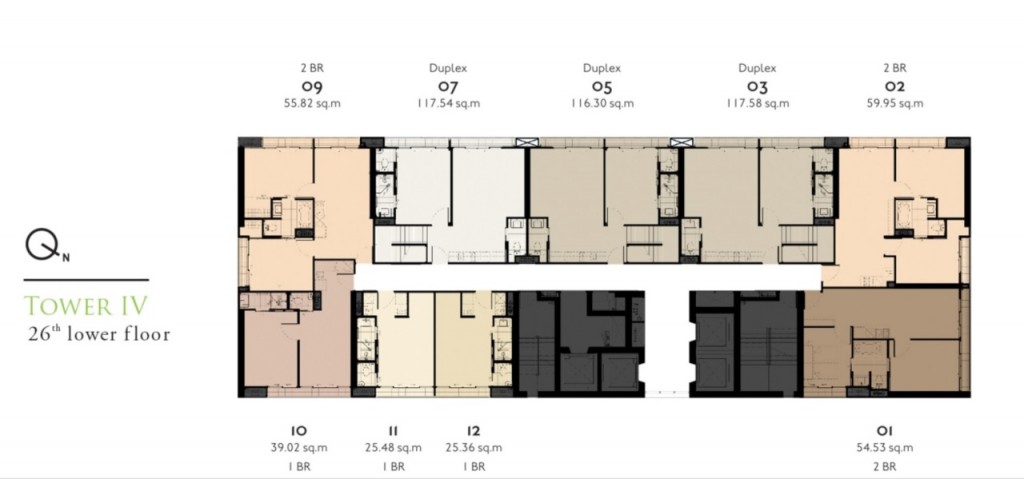
Tower IV 26th lower floor has no more than 10 units that come in 3 different unit layouts as 1-2 bedroom and duplex.
Unit Layouts
Tower V

Tower V contains 29-storey residential space covering from 2nd-30th floors with an average number of units per floor of 12.
Unit Layouts
Tower VI

8th-13th and 17th-38th floors of Tower VI contain 1-bedroom as a majority and a few 2-bedroom in sum of 12units/ fl.
Unit Layouts
The sample 1-bedroom the size of 28.08 sqm at the on-site sales gallery

The 57 sqm combine floor plan allows an instant access to the kitchen right after entering, which comes with a full kitchen set available for immediate use.

The bathroom on the side with living room has sanitary war and a shower set same as that private bathroom.
Usual Floor Plan
Flooring: Laminate Wood
Floor-to-Ceiling: Bathroom 2.5 metre high. Other rooms 2.7 metre high.
Sanitary Ware: Kolher sanitary. Englefield Shower.
Furnishings: Fully-furnished for any room the size of 28 sq.m. Fully fitted for the combined and duplex.
Orientation: The frontage and rear façade of the buildings abut Sukhumvit 24 and 22 respectively.
Location
The entire area of Park 24 spans onto the prime land within the city’s central business district, which for the most part comprises high-end households and corporations’ bases. A number of luxury conveniences located within this area, most notably The Em District and other famed street shops, altogether allows for the exposure to an extensive product selections locally and overseas, hard to find elsewhere in Bangkok. More importantly, BTS Phrom Phong station is just seconds from The Em District, which makes it so convenient to commute to and fro. All of these elements would definitely complete and fulfill the people’s premium and luxurious lifestyles, in which case, Park 24 will receive the positive impact for certain. Though the prices they have to pay for go from THB 200,000/sq.m., a painstaking truth.
Getting There
Park 24 Phase II is established on an ideal location along Sukhumvit road, which is also connected to Rama IV road, and sits on the north few minutes from Phrom Phong BTS station. Thereby the residents there shall conveniently travel via both personal vehicles and BTS at their conveniences and use either of two streets for both direct access and exit, including Sukhumvit 22 and 24.
Public Transit: BTS
Access BTS green line and choose the destination station as Phrom Phong. Make an exit through the gate 4 after arriving at that station, and walk up either Sukhumvit 24 or 22 as both of them lead to the condo with an equal distance of 600 metre, equating to 10-15 minutes distances.
Personal Vehicle
In case those come by Rama road,
Drive along the road past Queen Sirikit National Convention Centre toward Asoke intersection and make a right onto Sukhumvit road as getting there. Stay on the road until reaching Sukhumvit 24, and go down the street for 600 metres. The condo is on the right.
Nearby Amenities
Emporium, the 1st mall of The Em District.
Em Quartier of The Em District, the second-born.
Benjasiri Park
K Village is situated on Sukhumvit 26.
A Square, on Sukhumvit 26
Analysis
As of October 27th, 2015, Park 24 Phase I has experienced the rent rate of THB 1,200-1,300/sq.m. a month and generated an annual yield of 6% Based on that Phase II might be undergoing a similar event as well but there is a strong possibility for greater rate of return as the opening of Em Sphere is drawing nearer.
Nearby Condominiums
- Rhythm Sukhumvit 36 – 38

Rhythm Sukhumvit 36-38
The whole project was developed under the attentive management of AP (Thailand) into a 25 storey exquisite condominium as large as 2-2-76.3 land rais along Sukhumvit 36 street. The project offers a limit of 496 residential units that come in three different types including studio with a space of 24 sq.m., 1-bedroom ranging 33-49 sq.m. in sizes, and 2-bedroom with a space of 54.5sq.m. up to 86 sq.m. The average selling price of Rhythm 36-38 started at THB 180,000/sq.m.
- Lumpini 24

Lumpini 24
Lumpini 24 was constructed on behalf of L.P.N. Development, making a debut with a 46-storey building accompanied by 402 residential units lumped into types and sizes follows: 1-bedroom the sizes of 26-99.5sq.m.; 2-bedroom with the total size of 53.5-109sq.m.; 3-bedroom with 124-164sq.m. floor in total; and duplex expanding 60.5-99.5sq.m. The total project area is more than 3 rais of land along Sukhumvit 24. The starting price is THB 190,000/sq.m.
Summary
Park 24 Project constitutes 5 luxury towers scattering across the defined land plot with a busy urban area, abuts the elegant Benjasiri Park as well as sitting by Phrom Phong BTS station. They are of great hospitality and delight and have pleasure in taking care of new incomers with matchless stays amidst the most prosperous part of Bangkok, yet fairly natural. If seeking for a city retreat, Park 24 Phase II is a good consideration.
