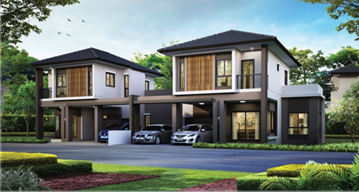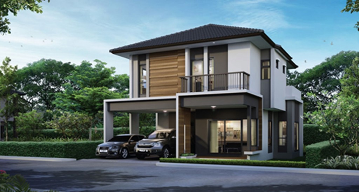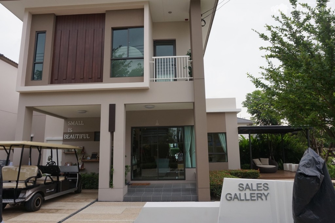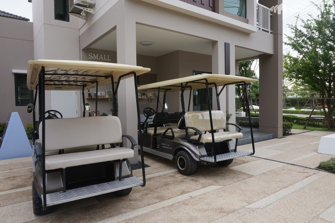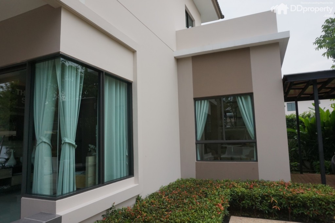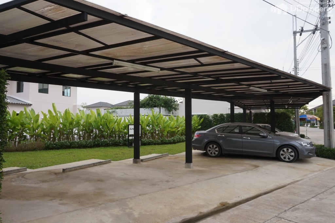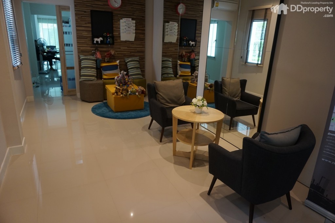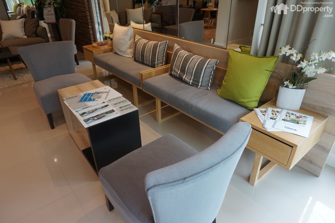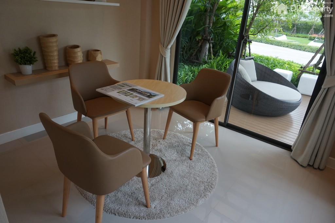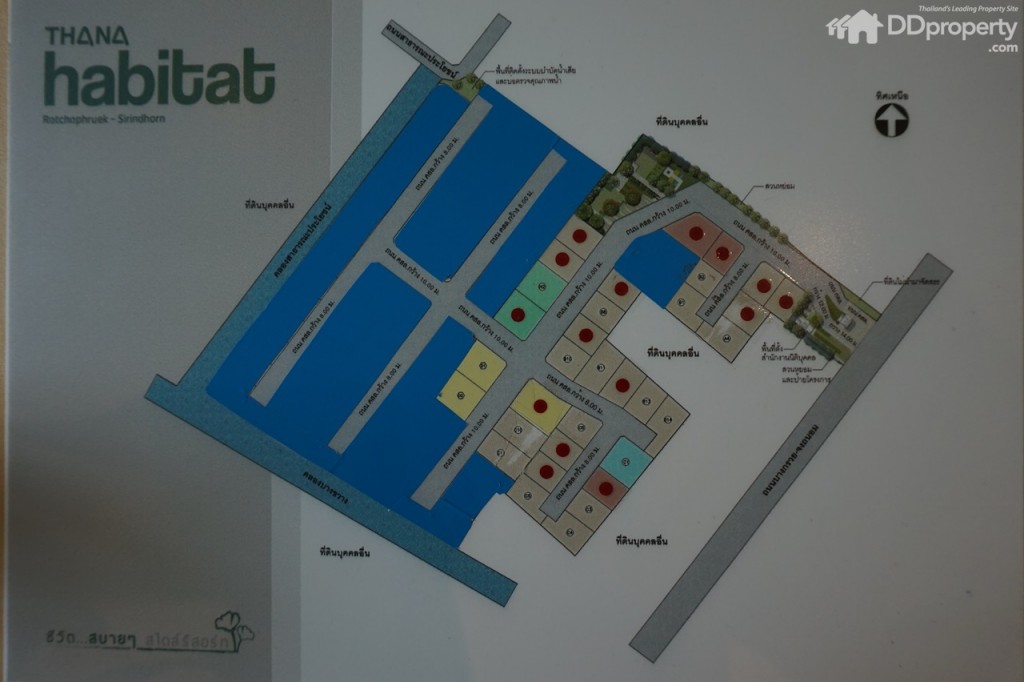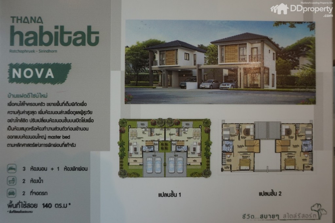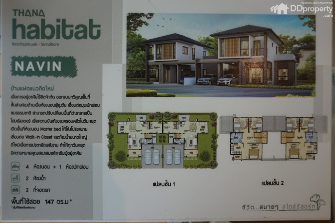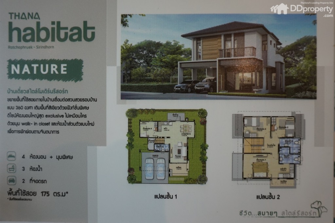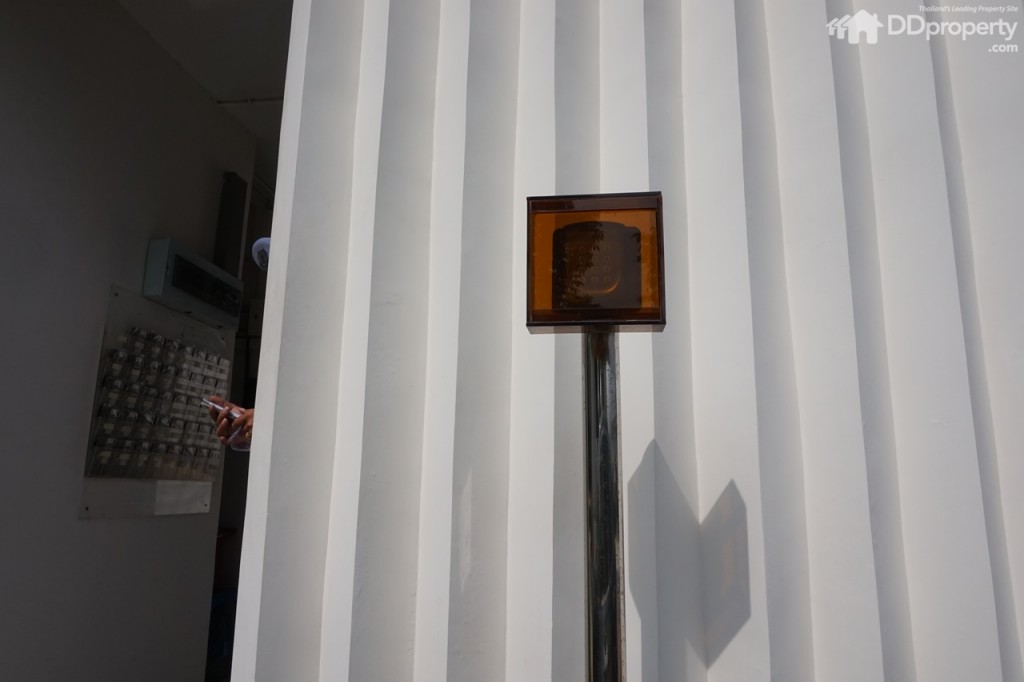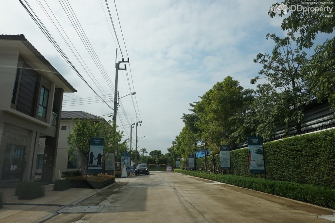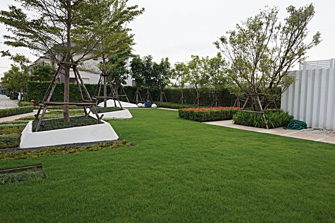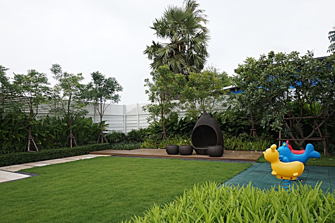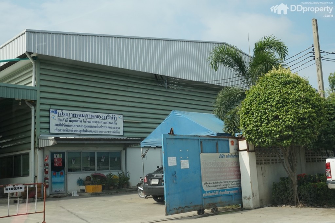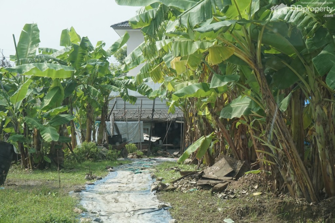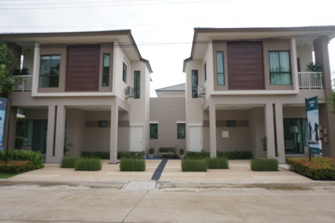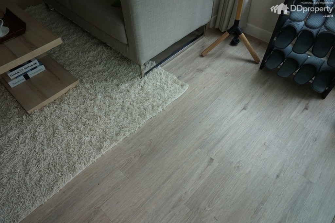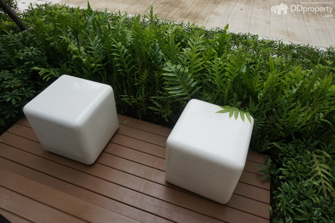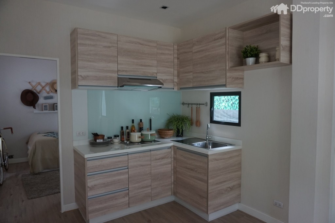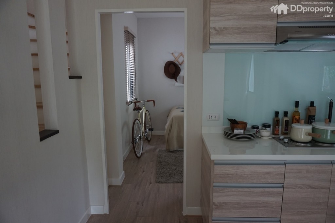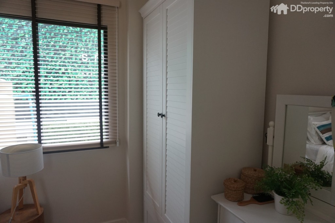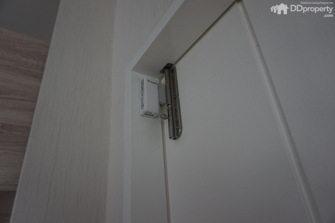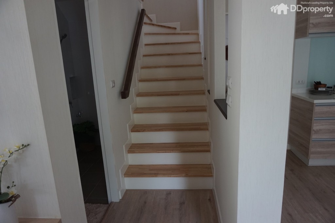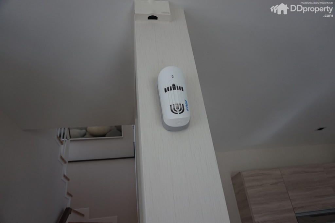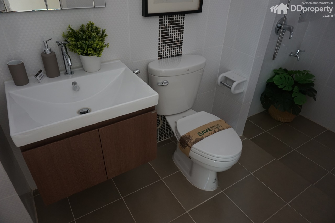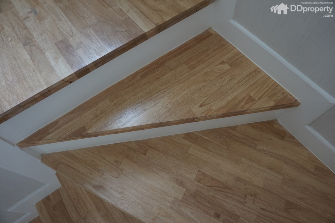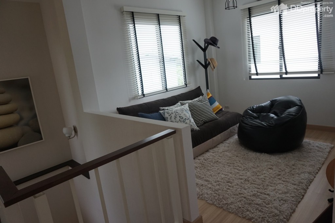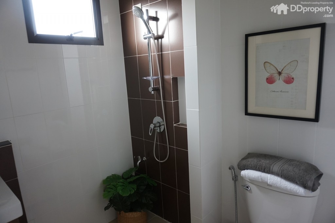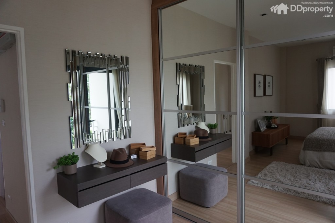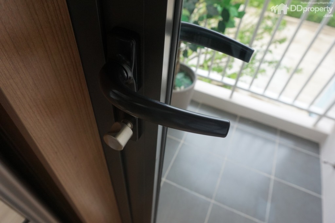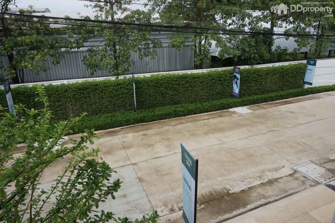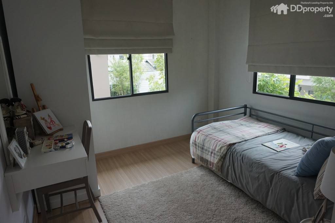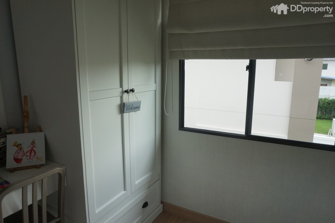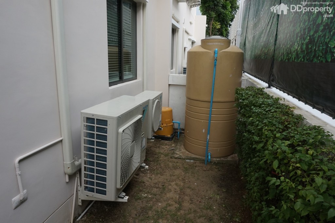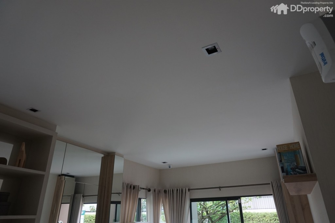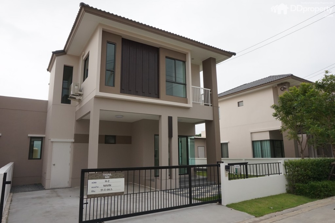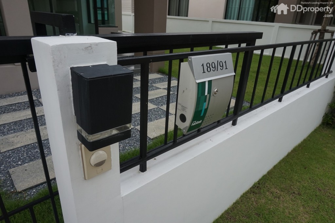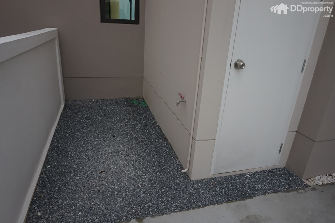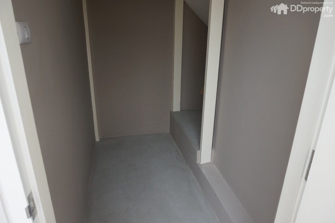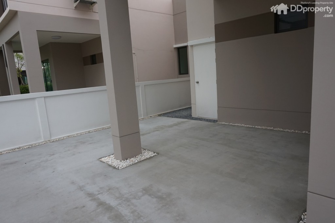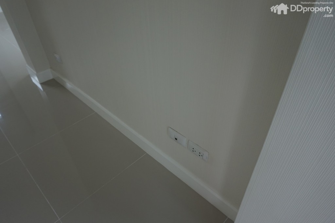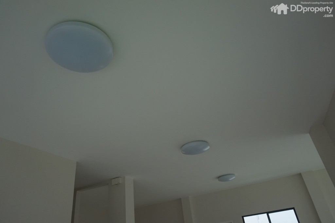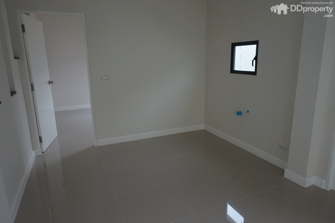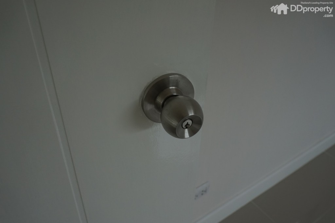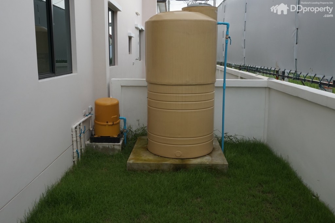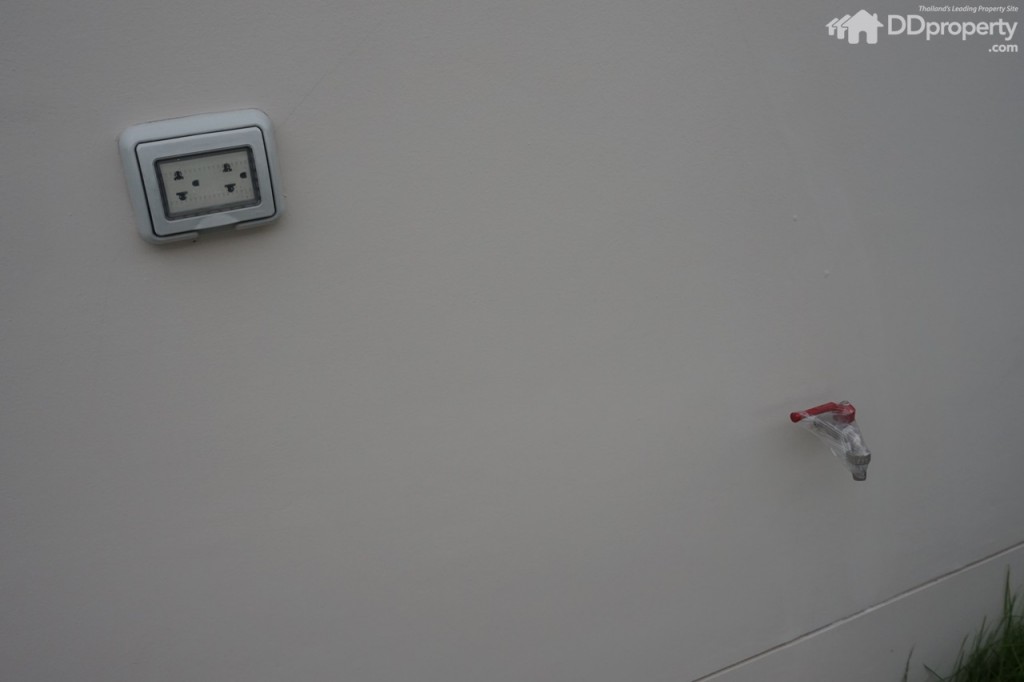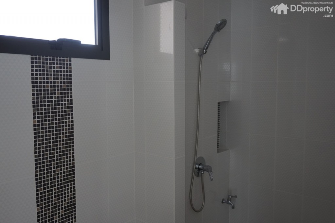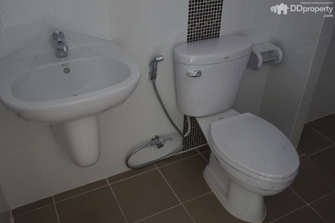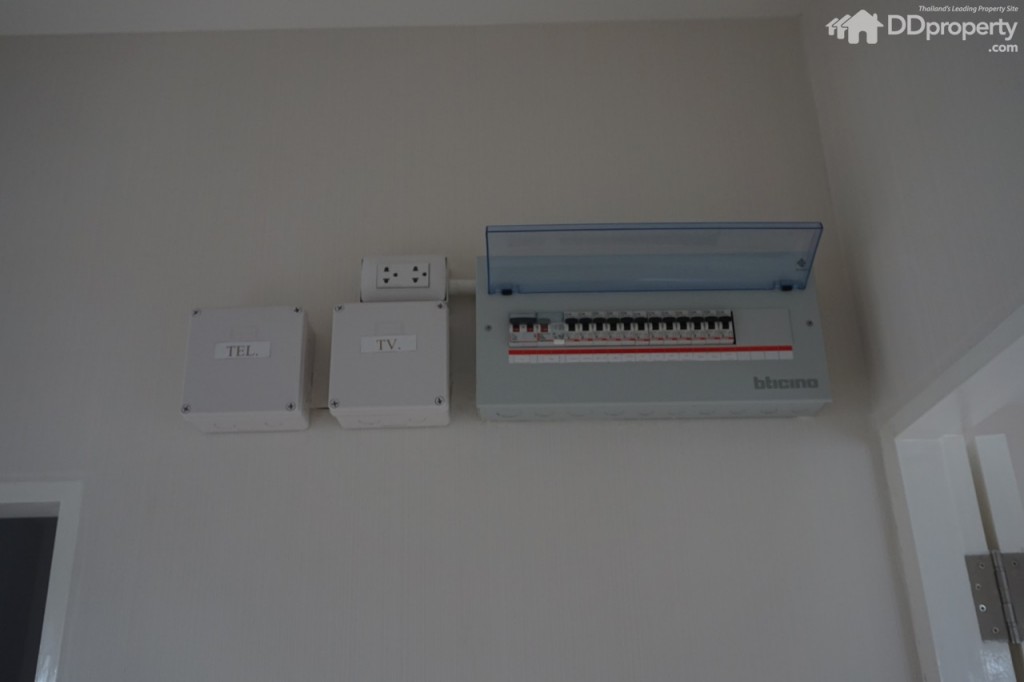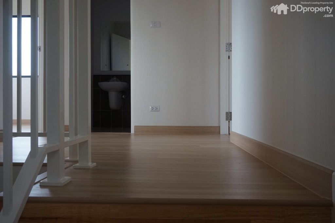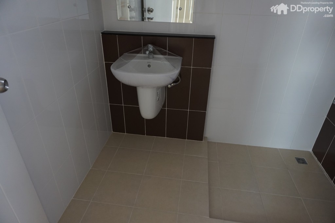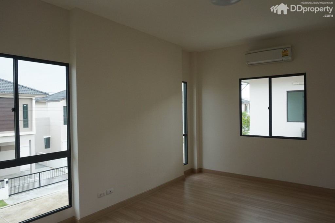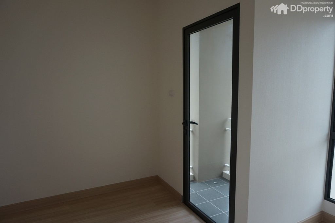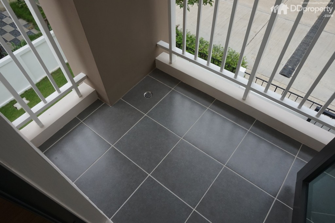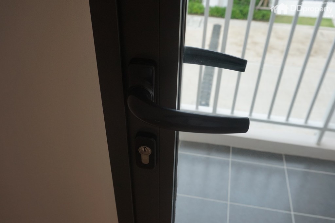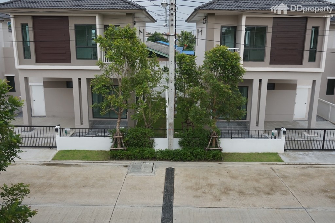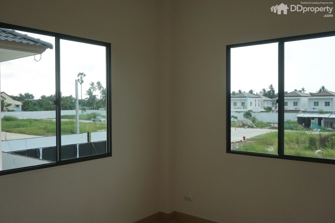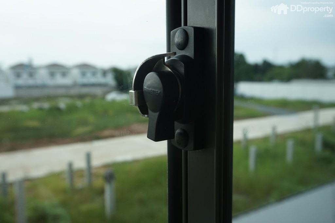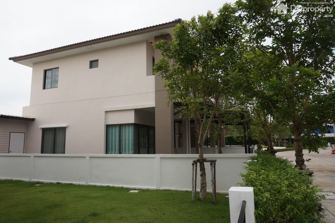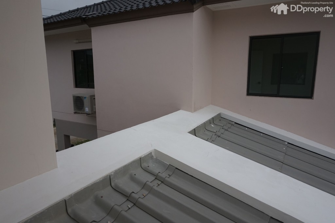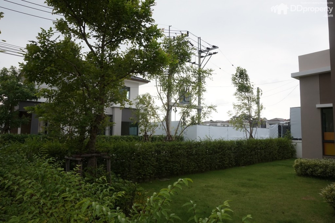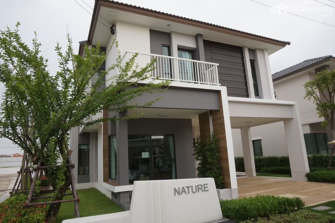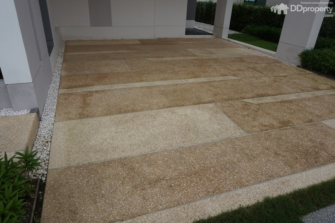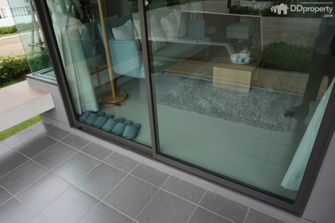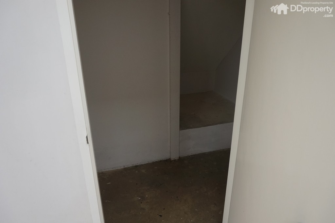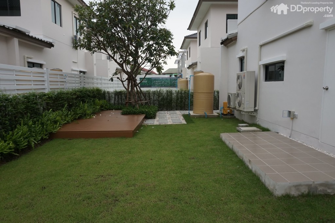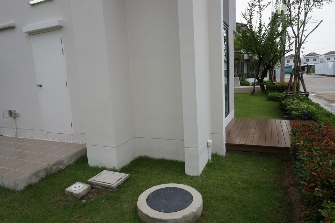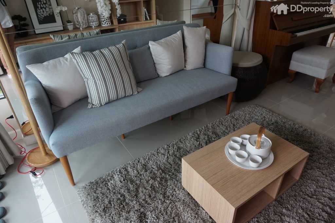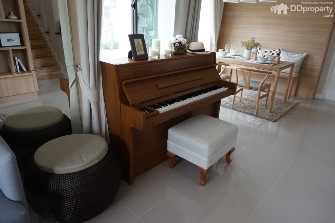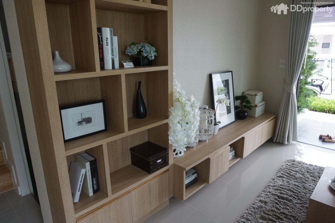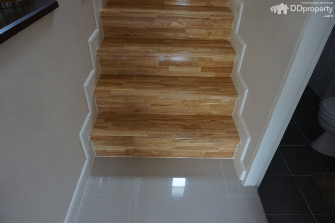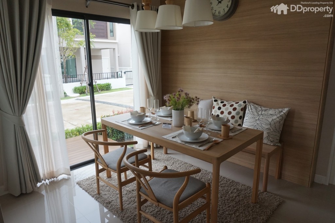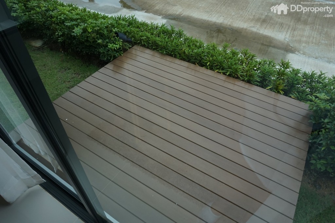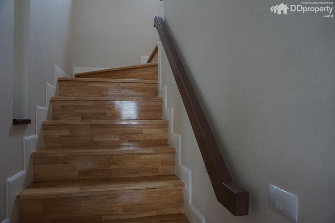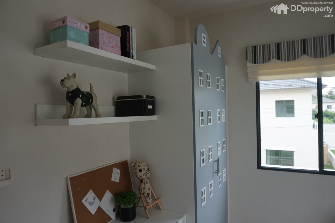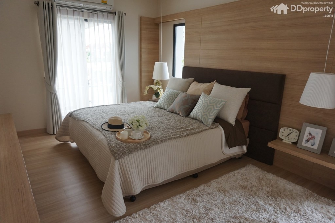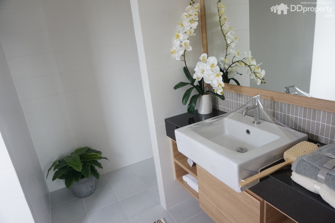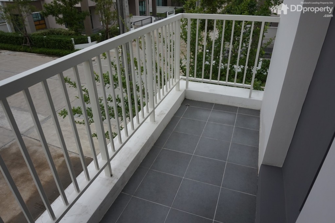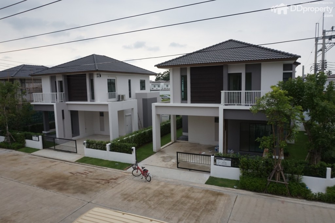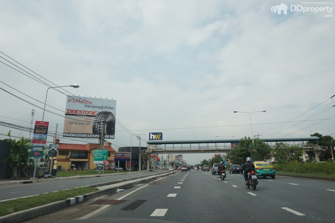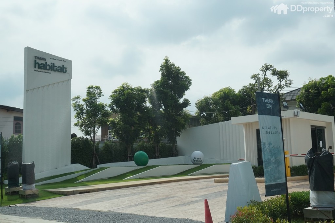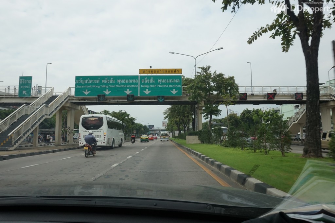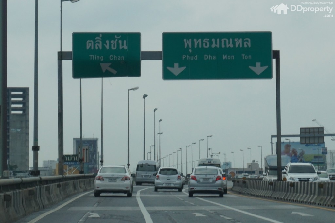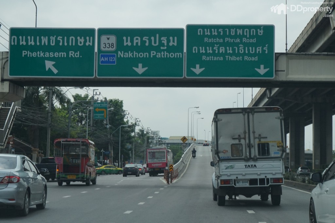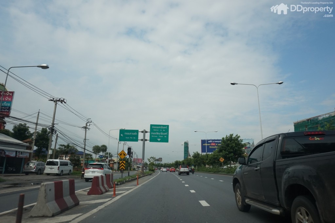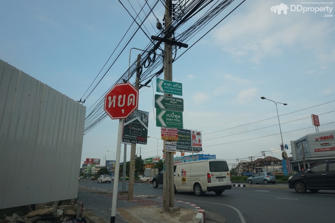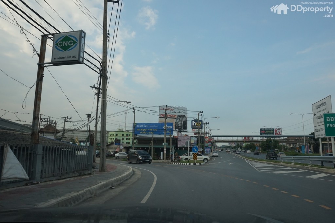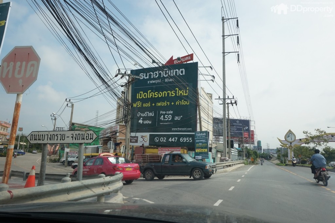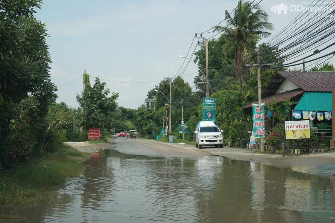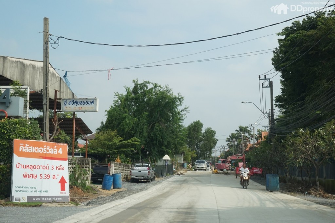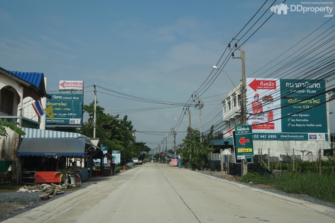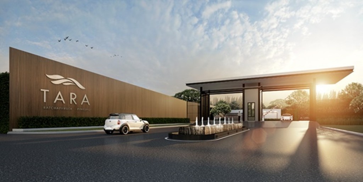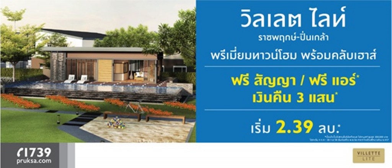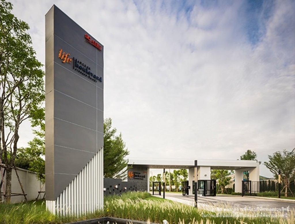Aquarous Jomtien Pattaya, a luxurious staycation residence that embodies the essence of modern living by the sea. This high-rise condominium features two towers, standing at 44 and 47 floors, comprising a total of 606 residential units and five commercial units. With prices starting at THB 4.21 million,
Thanasiri Group has thrived in the property market for over 30 years, but only achieved tremendous fame and successes after Mr. Suttirak Satienpapayut, the second-generation heir of Satienpapayut family, succeeded a managing director of the company. Since becoming an MD, the company has been guided as to significantly emphasize on the branding, through one of the strategies which seems to be securing as many prime locations within West Bangkok as possible and be in control of that domain. In that event, it launched a project named Thana Habitat Ratchaphruek-Sirinthorn, established in Nonthaburi province and near the upcoming red line transit. A total of 92 units composed of twin and single houses are offered to the residents who need to feel at peace and privileged but also gain convenient accesses to amenities in the community.
Project Details (Latest Updated on October 12th, 2015)
Project Name: Thana Habitat Ratchaphruek – Sirinthorn
Developer: THANA (Thanasiri Group)
Address: Soi Bangkruai-Jongtanom, Maha Sawat sub-district, Bangkruai district, Nonthaburi
Official Website: http://www.thanahabitat.com/
Project Area: 14-2-55.80 rais of land
Project Type: A combined total of units at Thana Habitat Ratchaphruek are 92 units, 72 of which are twin houses with a living space of 140 sqm each, 3 of which are twin houses the size of 147 sqm, and the remaining (17 units) are single houses each with a space 175-sqm as large. A central area of 202.44 sqm at Thana Habitat Ratchaphruek is covered by a public park, and not far from it lies a juristic person office set on 27.339 sqm of space. The street grid within the project area consists of concrete pavements reinforced with steels, with following widths: The condominium entrance is 12-metre wide; the road laid before the sales gallery is 10 metre wide; and the remaining streets are 8 metre wide.
Target: middle-aged men (around 31-35 years old), those of mid-top levels of management, or SME owners.
Construction Period: The end of 2014 – the end of 2016
Security System: key card integrated security system, 24/7 CCTV & security guard, car sticker
Selling Rate: 50% of Phase I sold out (22 units)
Maintenance Fee: Bt 35/square wah a month (1 year in advance)
Starting Price: 4.59MB for unit the size of 35.50 square wahs.
Average Selling Price: Bt 60,000/sqm
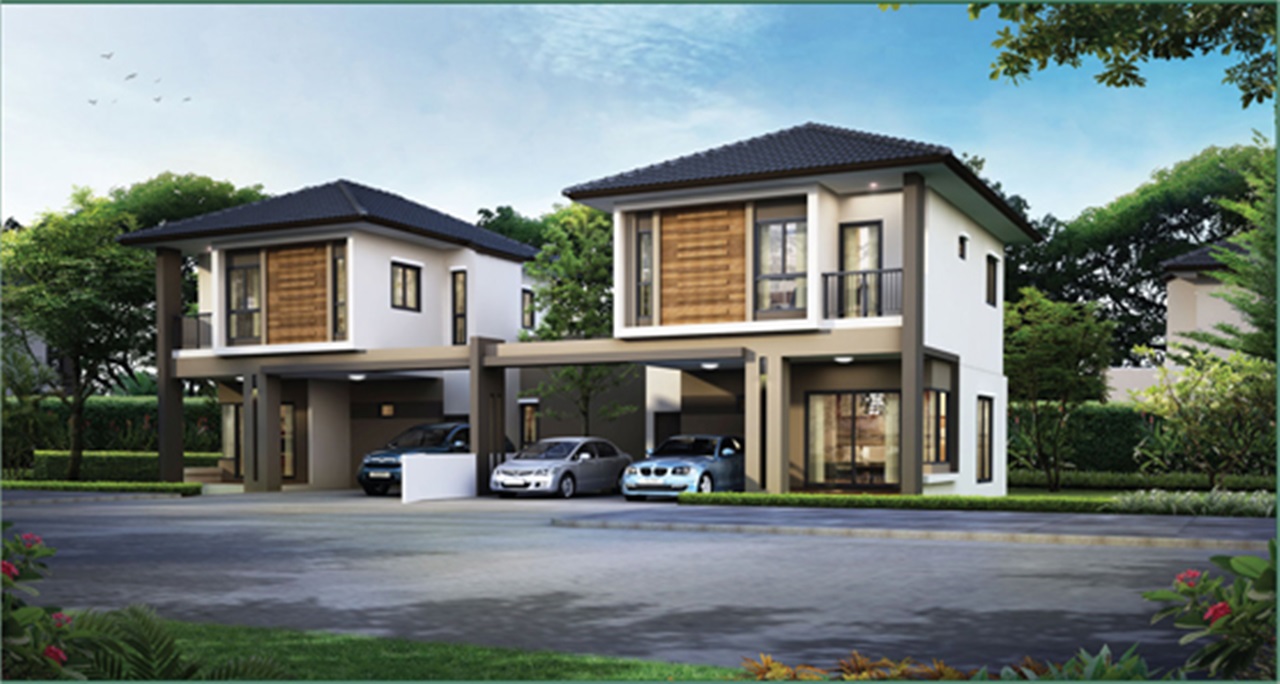
1. Nova type, packed with 3 bedrooms, 1 living room, 2 bathrooms and 2 car parks, enclosed within 140sqm of land. The size is 8.3×8-m (w x l).
Project Details
Thana Habitat Ratchaphruek-Sirinthorn lies on the street that interconnects four bustling roads, yet is carefully designed in respect to the privacy and well-being of the residents. The beautiful physical appearance lingers on the home design by 22 Landscape and green space, which enveloped the entire project.
Layout
Thana Habitat Ratchaphruek-Sirinthorn expands 14-2-55.80 rais of land covered by 72 twin houses the size of 140 sqm, 3 twin houses 147 sqm as large, and 17 single houses with a living space of 175 sqm each. It offers a buyer 3 unique home plans that offer different sets of rooms but all have same lasting quality and values, which include Nova, Navin and Nature. The outdoor public space includes 202.44 sq.m. of park, 12-metre wide entrance, 10-metre wide street and 8-metre wide streets.
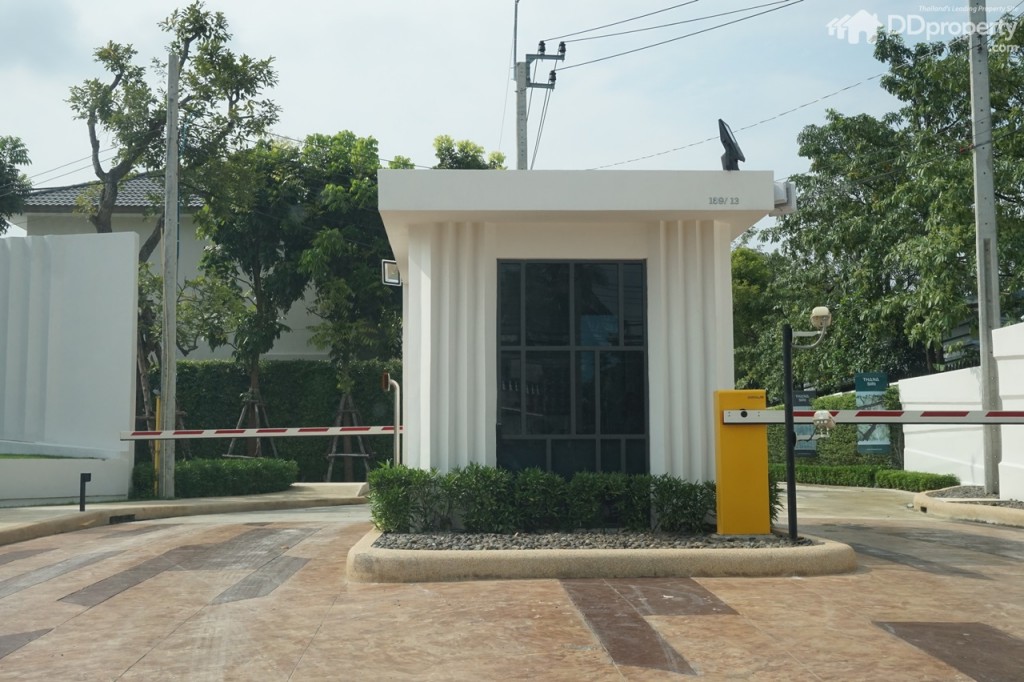
A guardhouse is set in between the entrance to the inside of Thana Habitat, to screen out the suspicious.
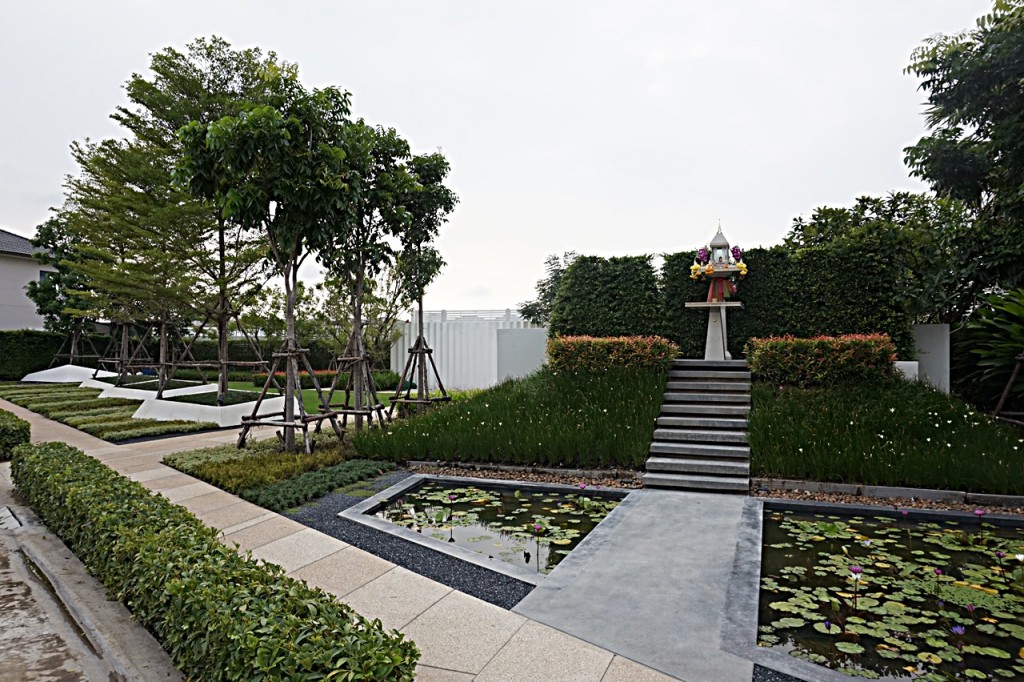
There are a couple of outdoor pools in which a lot of lotuses grow, and a shrine all settled in the public garden at Thana Habitat.
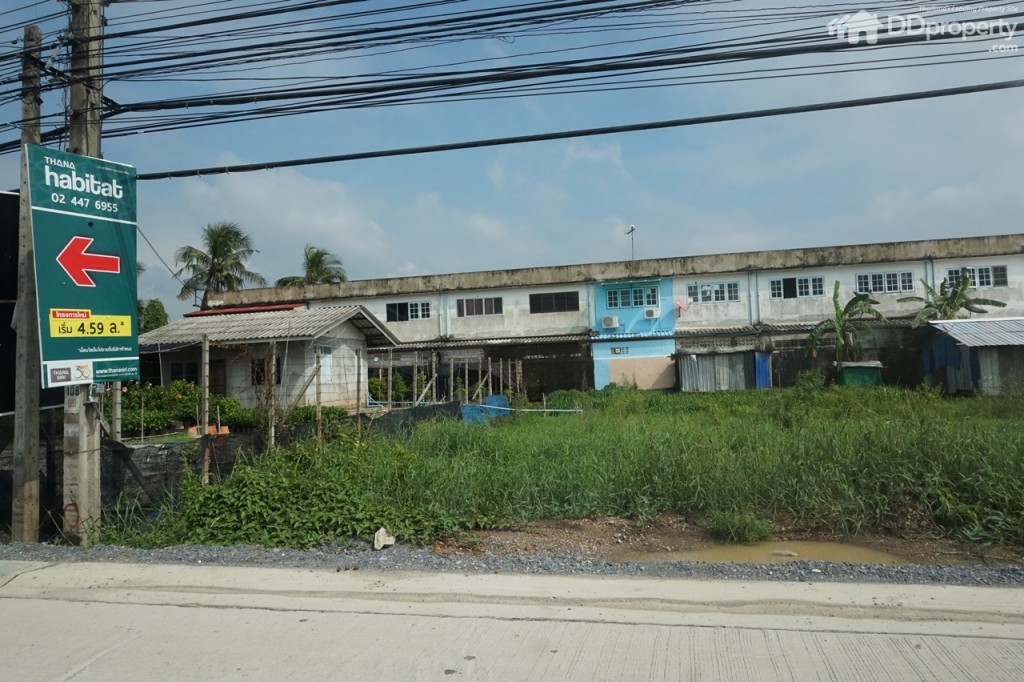
The east of project area confronts an empty open space, which can be expected of future residential developments.
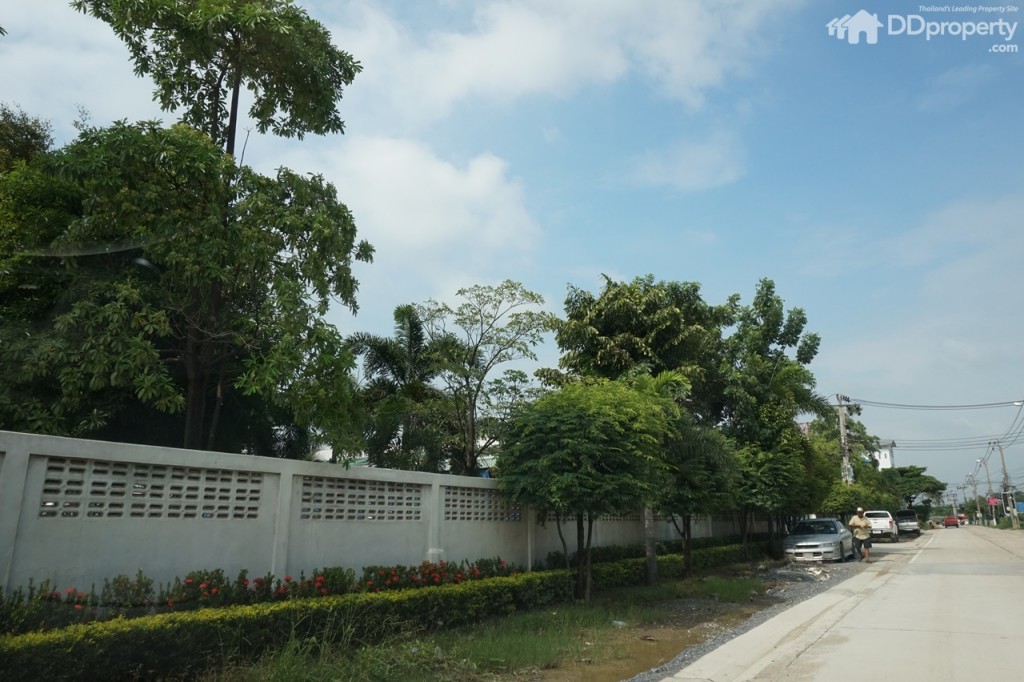
Another Thanasiri’s project, Clusterville 4, is located on the west from Thana Habitat Ratchaphruek.
Layout Review
1. Nova
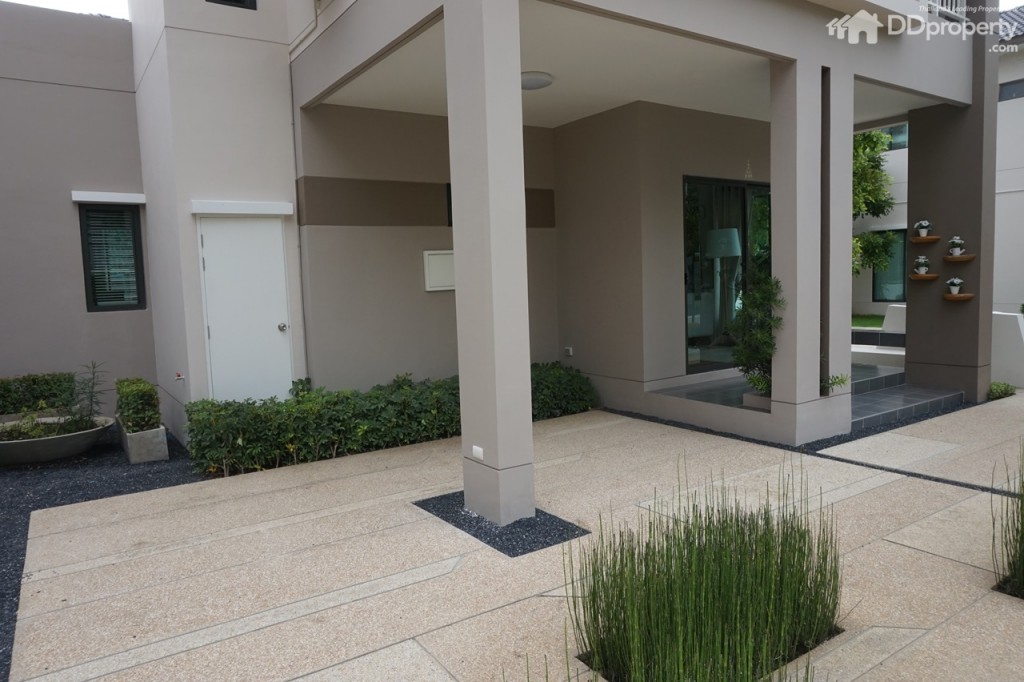
The actual selling unit is slightly different that the floor of parking space is purely made of cement concrete.
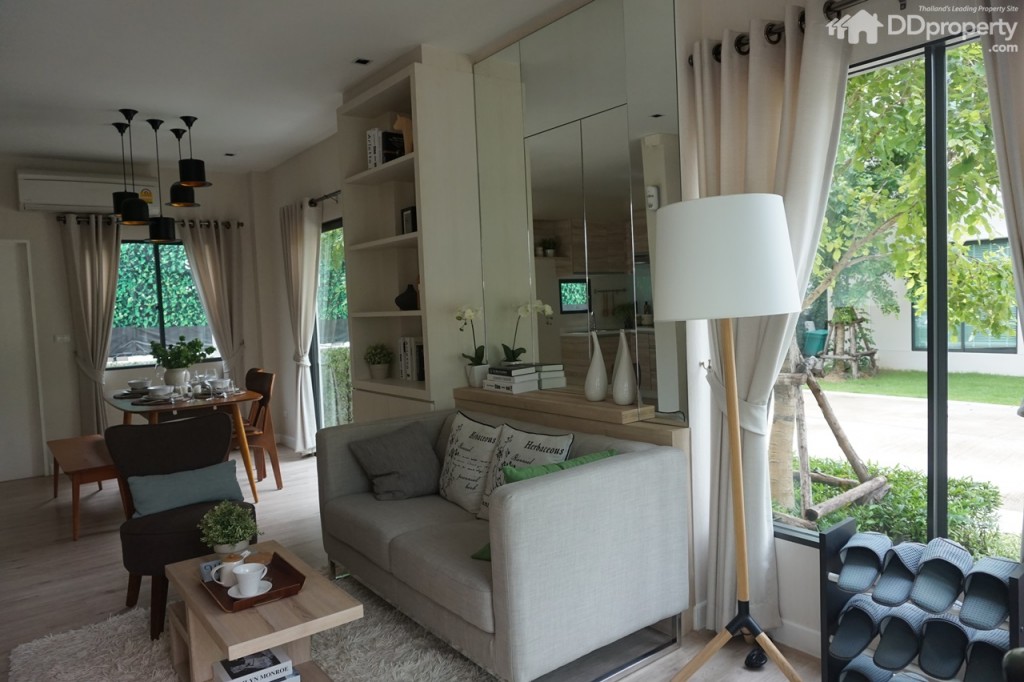
The first to be seen when entering is a well-proportioned living/dining zone, which is unfurnished in the actual selling unit.
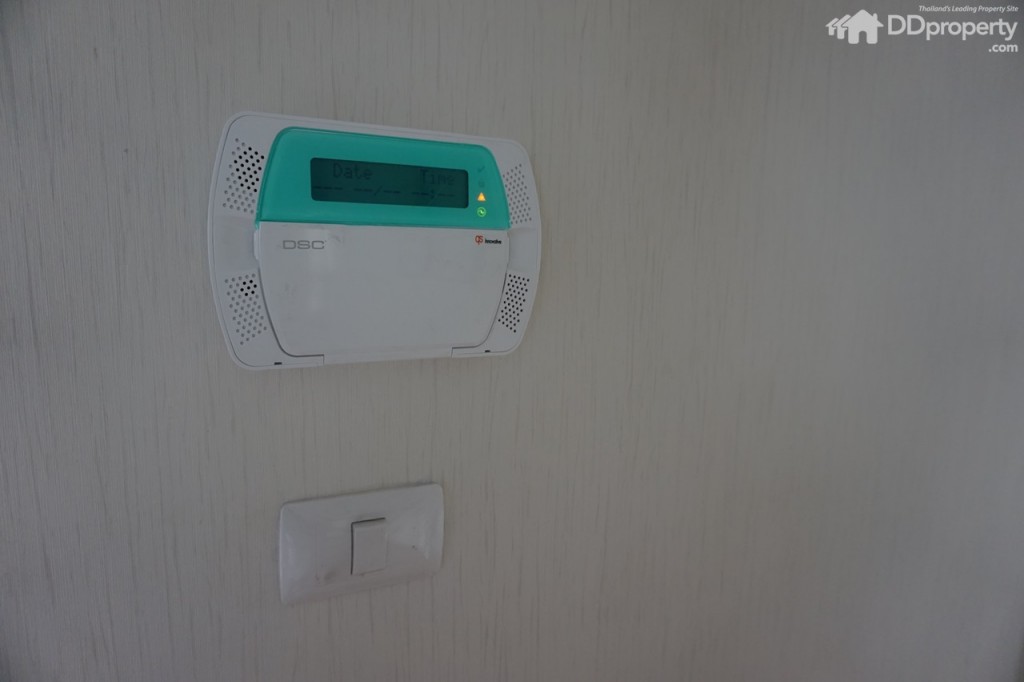
Having the 3rd security alarm mounted to wall on the 2nd floor is to increase security to the fullest.
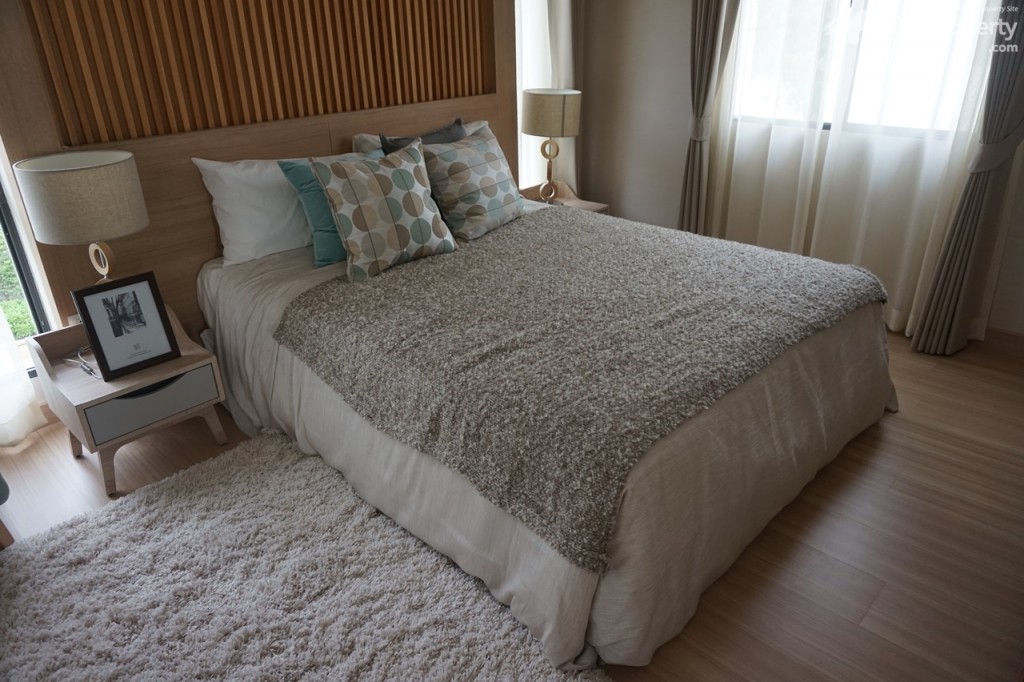
A master room has a private bathroom and windows at each corner of the room. A 5-foot long bed will be able to properly fit in it.
2. Navin
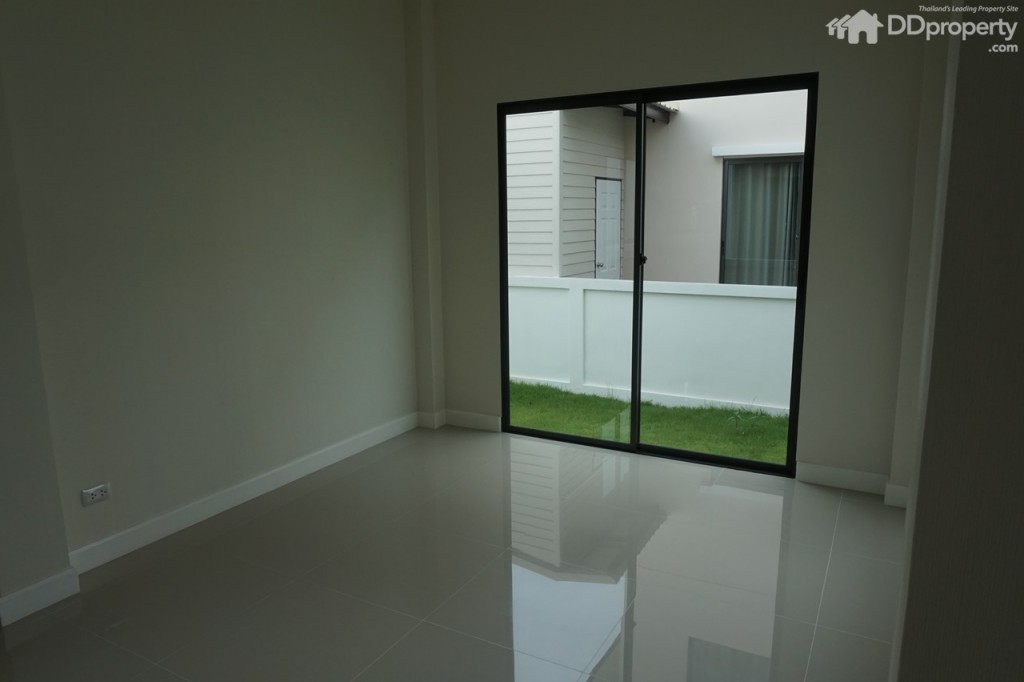
This type of unit has an additional living space expanding from one side of the main part of the house that cannot be found in other home plans.
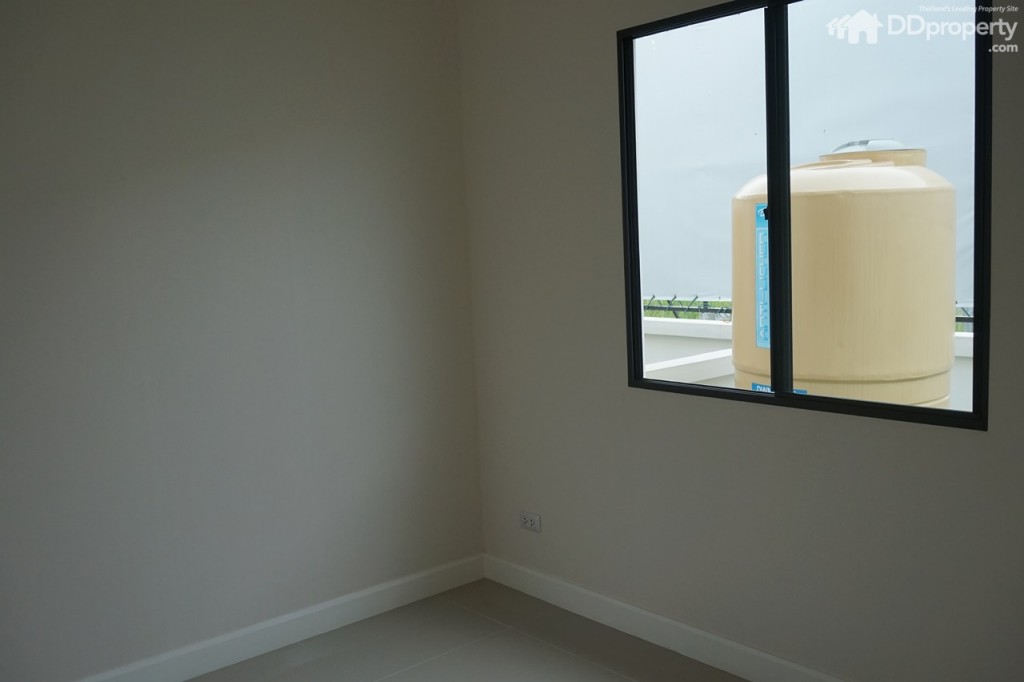
A small bedroom is equipped with a pair of windows a householder can see an outdoor scene through. The view from this room is slightly interrupted by the tank right in front of the windows.
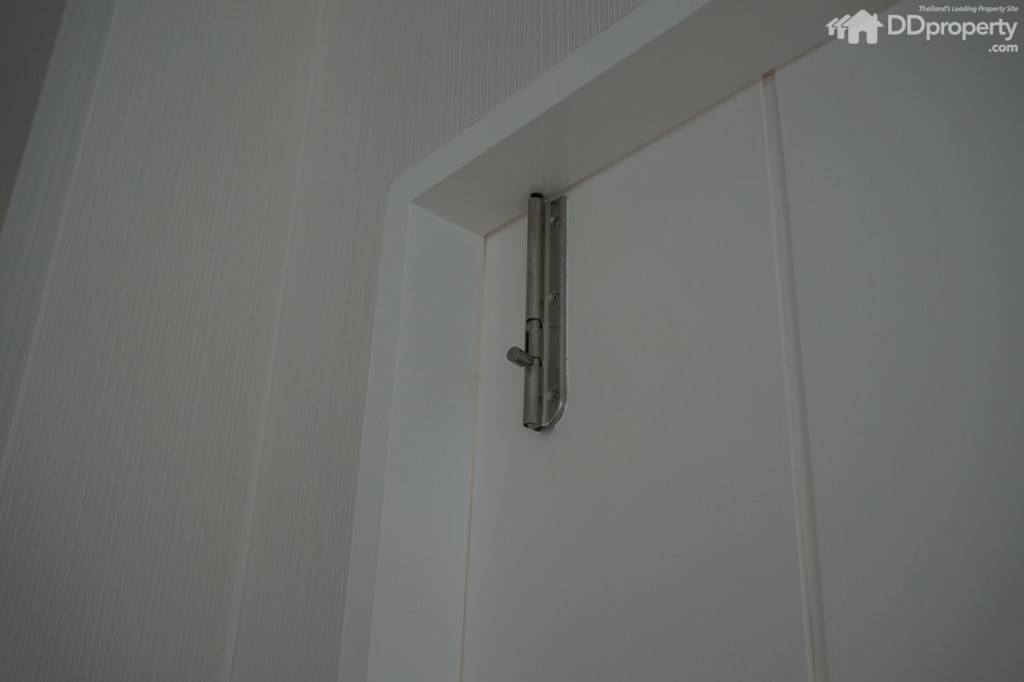
The rear door will be equipped with a security alarm after the house is successfully paid and transferred.
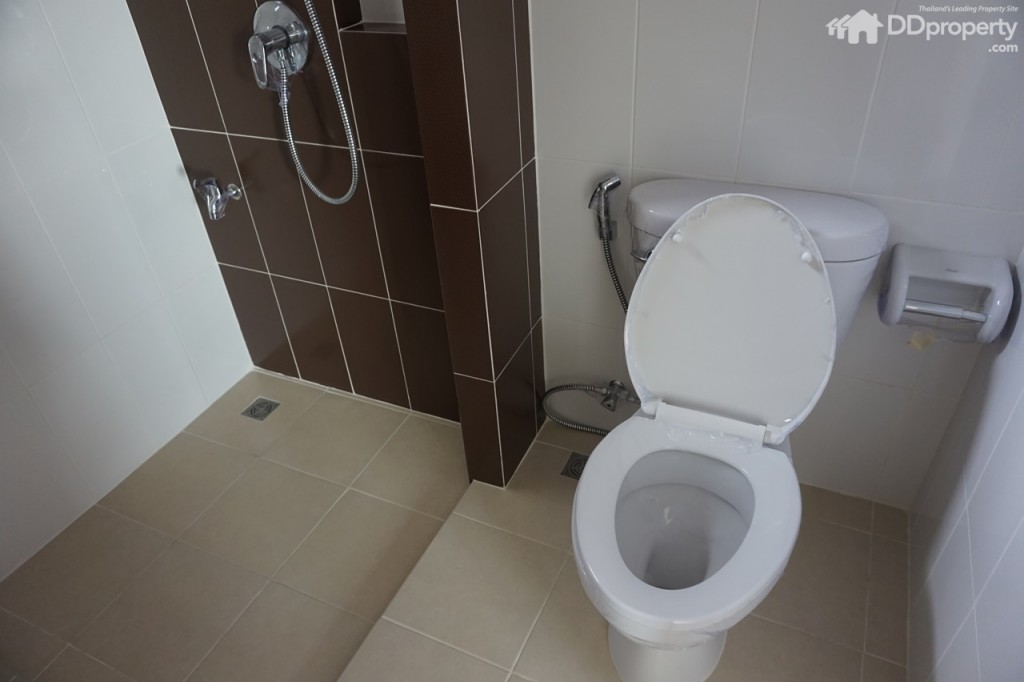
Though the bathroom will not be equipped with a shower box or partition separating dry and wet zone, it can be added later by the householders themselves.
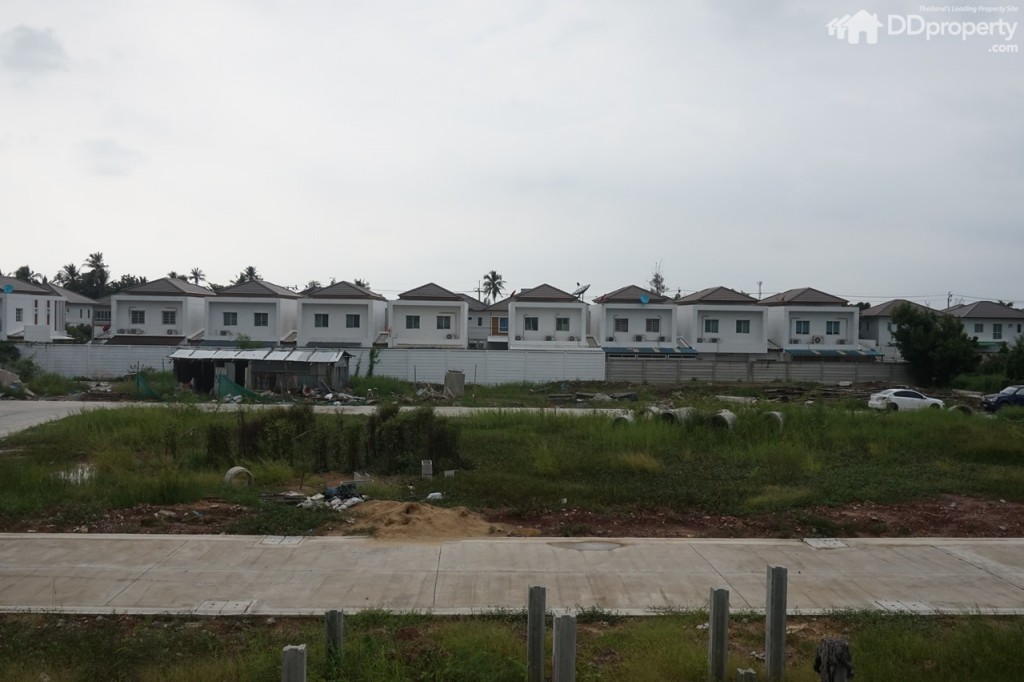
If looking through the windows from this bedroom, one can see a full view of Clusterville 4 by Thanasiri.
3. Nature
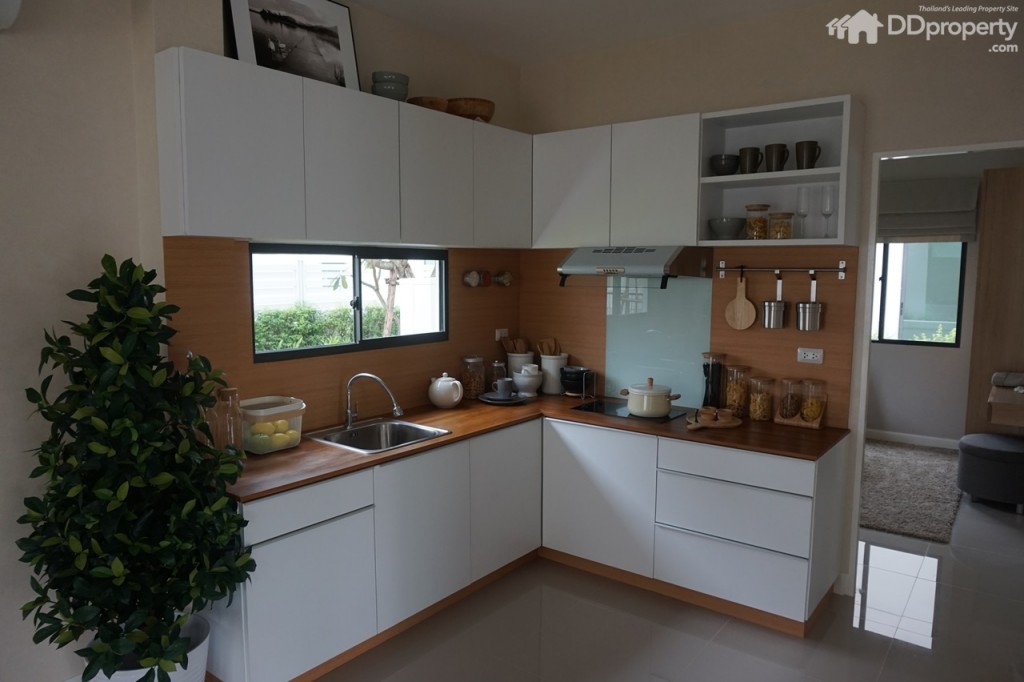
A beautifully arranged and shapely kitchen set against the corner is a magnificent example of where to set up a kitchen.

There is a small bedroom next to the kitchen corner, which is suitable for a resident of old age to sleep in.
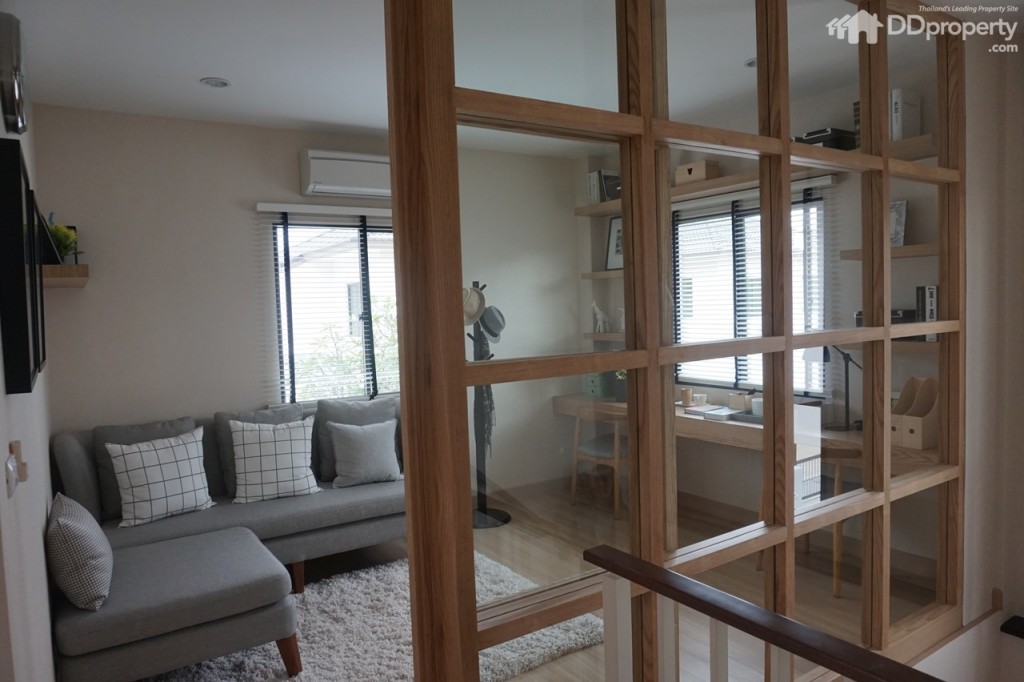
On the 2nd floor, there is an empty room large enough to place furnishings and altered as it can possibly fit for.
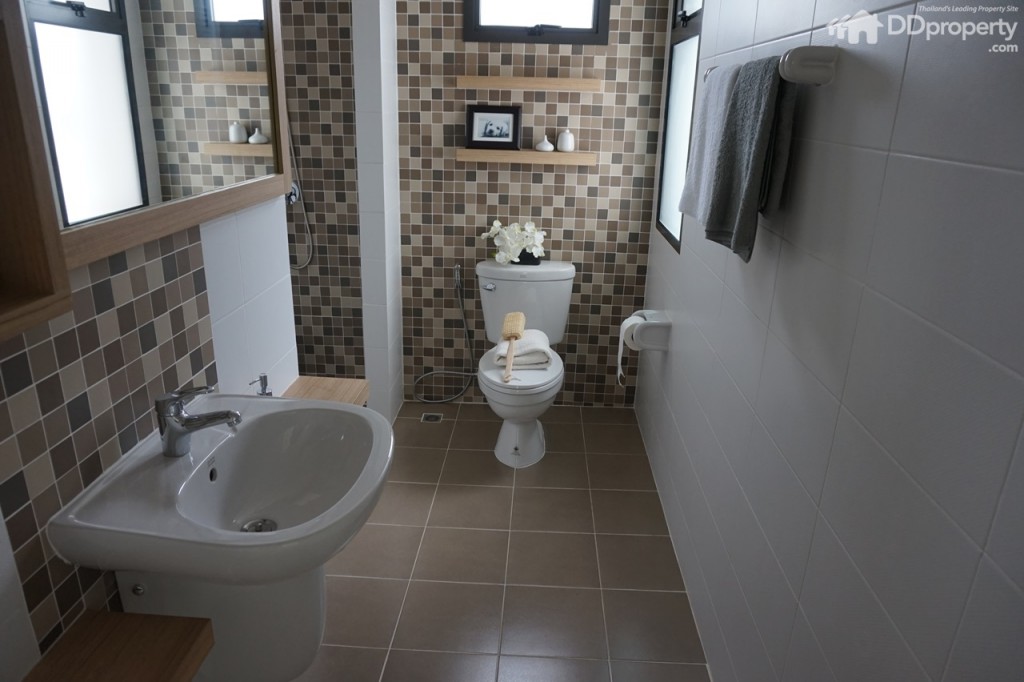
A 2nd floor guest bathroom is the greatest in size compared to others offered at other home layouts but has a shower set the same as them.
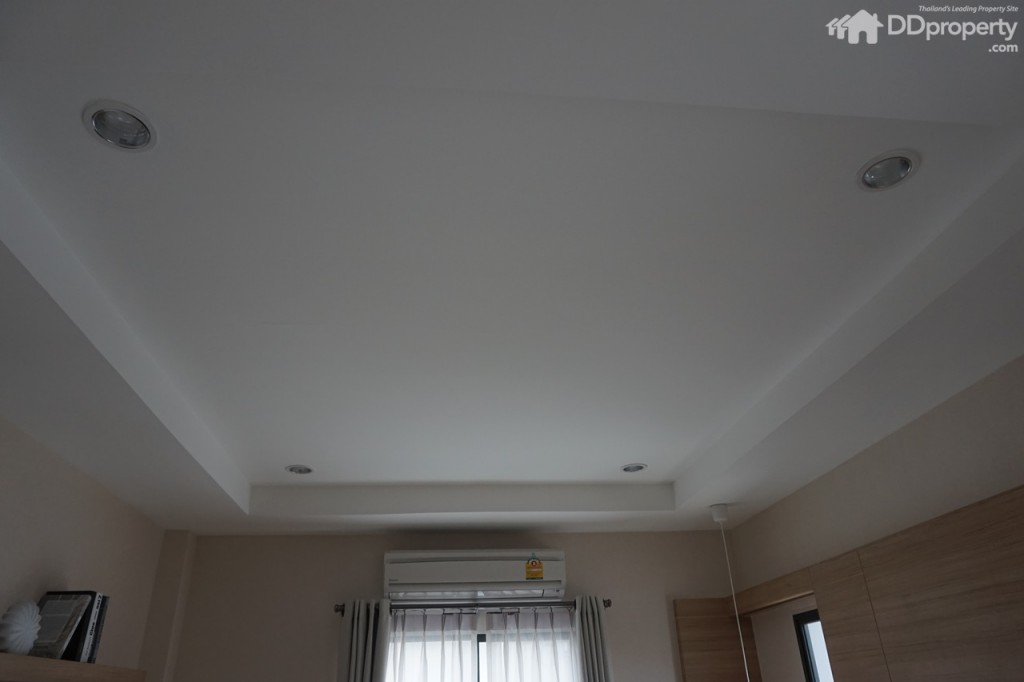
A master bedroom of this unit is equipped with down lights instead of dome lights, chosen as to match a different style this home offers.
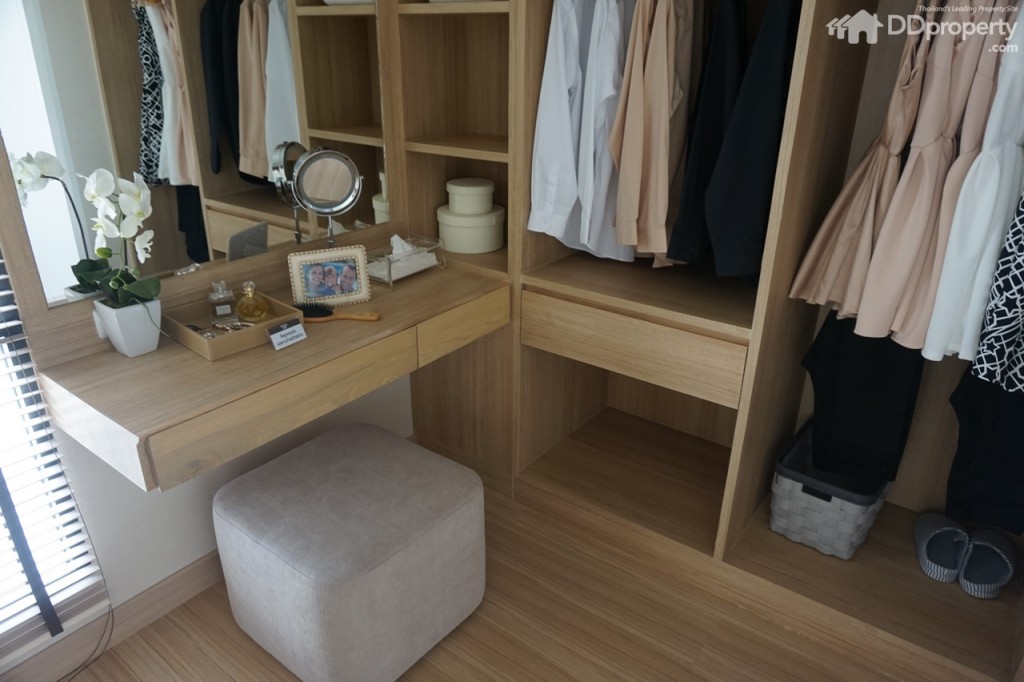
In the sales gallery, the room is fully furnished with shapely and mingling sets of bedroom furnishings. But the actual selling unit, in fact, is unfurnished.
Usual Layout
Floor: 60 x 60cm Granito tiles
Wall: light-weighted bricks
Tank: 1000 litre capacity. Automatic pump installed.
Floor-to-Ceiling Height: 2.5 metres
Stairs: Made of rubber wood, with tread width of 80 cm and rise of 30 cm.
Lighting: Dome lamps for usual layouts. Downlight for a master bedroom in a single house.
AC: 1 Daikin 12,000 Btu/ master bedroom
Security System: Wireless home security & easy pass card
Window: Heat absorbing glass window framed in aluminium
Bathroom Sanitary: American Standard or equivalent
Décor Trees: Dolichandrone
Facilities: A public park, drainage system, pipe system (treating termite), and radiant barriers (aluminium foil)
Location
In the past, one was able to easily find a high-end condominium along Ratchaphruek road because they were everywhere out there. But low-end or cheap priced estates were the least numerous and rarest to be seen near northern Ratchaphruek road, except Ratchaphruek Circle (also Rama V Circle), where there were oddly a lot of them. As there was so much space in the western part of Bangkok that could be potential for property developments and transit lines were being extended to provide service in other regions in the meantime, many more small developers came to invest and launch more projects even if the competition was tough. In the end, there are so many estates for sale catering to people of mid to upper classes of society. A homeowner who resides in this zone and doesn’t want to use his own car is also given choice to travel by The Suburban Rail System Red line which is only within a 2 km range.
Thana Habitat Ratchaphruek Sirinthorn is located on Soi Bangkruai-Jongtanom, 800 metre from the entrance to the street. It can be reached by driving along Ratchaphruek road, then making a right at the junction onto Sirinthorn road and driving 5 km or about 15 mins toward Pinklao to get to where the project is located. Soi Bangkruai-Jongtanom is by nature rough and heavily cratered but under the present state of affairs, is undergoing renovation thanks to sub-district administrative organization to make it better and larger by October 2015. Still it’s clearly naturally scenic, sided along by florist shops.
Getting There
Drive along Ratchphruek road straight past the junction with an elevated Borommaratchachonnani road, toward Rama V circle (also Ratchaphruek Circle). Stay on the road until Homework can be noticed on the left. Turn left onto the street near Homework and follow the U-turn route to go across the other side of Ratchaphruek road. Drive about 300 metres to get onto Soi Bangkruai-Jongtanom.

After turning around, make a straight way about 500 metres and the entrance to Soi Bangkruai Chongtanom can be found on the right.

There are other ways to access Soi Bangkruai Chongtanom. If driving from Rama V Circle (Ratchaphruek Circle) down the road, go on about 2 kilometers and change to the left lane. Then continue for about 500 metres and Bangkruai Chongtanom street is on the left.
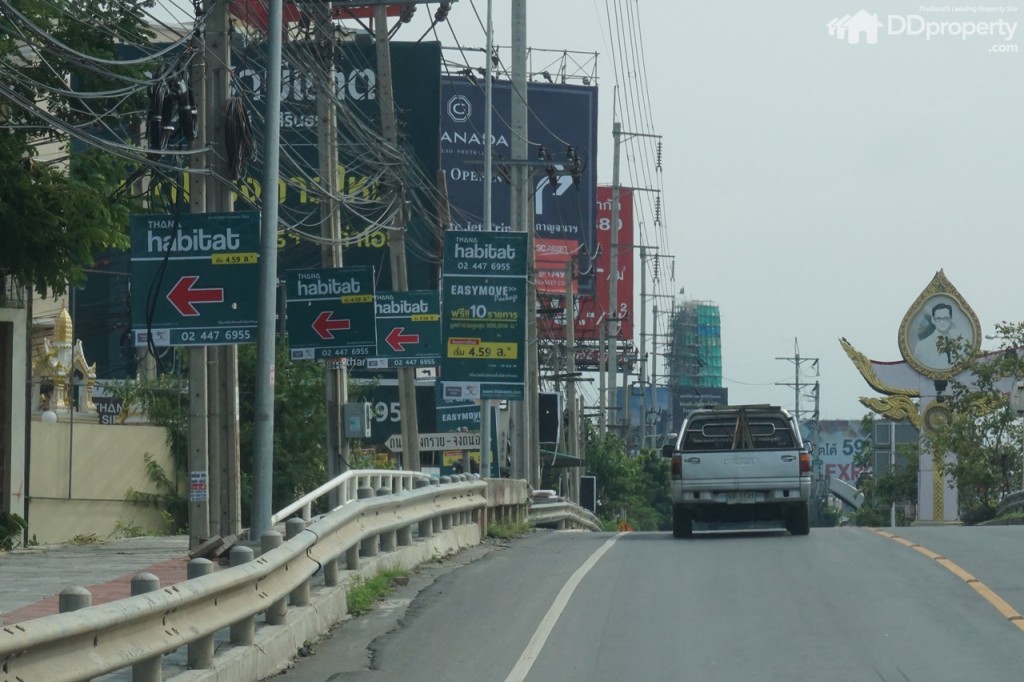
Keep left along the sidewalk with several green signposts pointing a direction toward Thana Habitat.
Drive along Thoet Phrakiat about 1 km past the circle and continue along the left lane till reaching Soi Bangkruai Chongtanom.
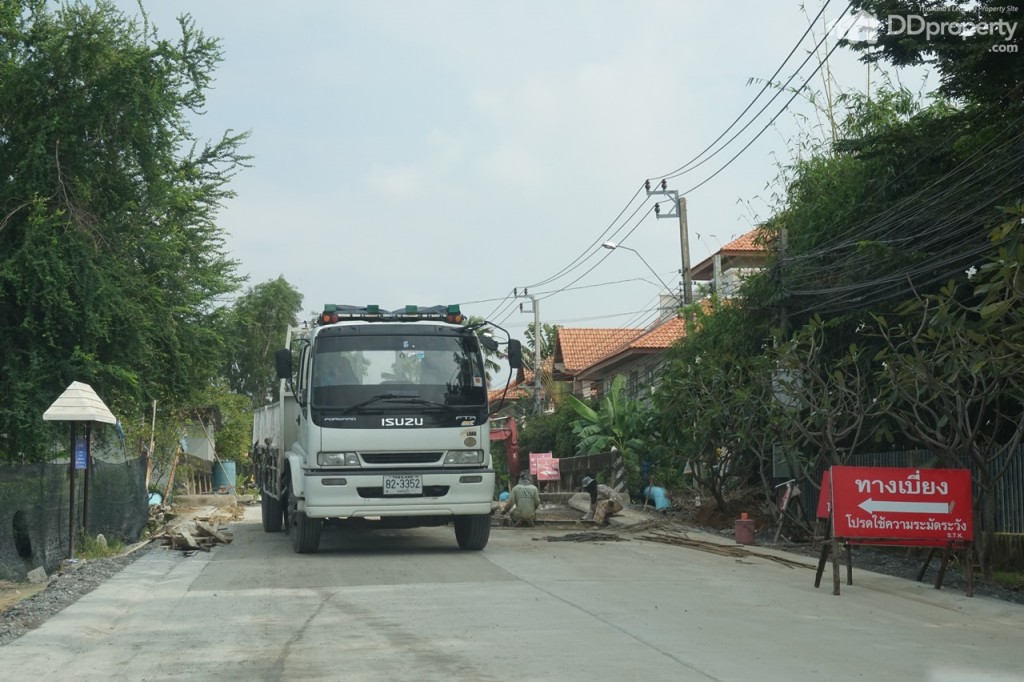
The bridge crossing the canal is currently under construction but once finished, will allow the vehicles to get onto other side.
Nearby Amenities
The Crystal SB Ratchaphruek
Central Plaza Pinklao
The Walk Market
HW Homeworks
Analysis
Nearby Condos
1. Tara Ratchaphruek-Pinklao
Single home project raised by Rungnok Tai Group on 84-3-35.5 rais of land has 4 home designs including TAWIN A, THAWIN B, THANAT and TYME, all with the same sizes of 122 sqm. The starting price is 3.99MB/unit.
2. Villettelite Ratchaphruek-Pinklao
Pruksa Real Estate developed 291 two-storey town homes each with 110 sqm living space on an excellent location passed by Ratchaphruek, Borommaratchachonnani, Rama V, and Kanchanapisek roads. The starting price is 2.39MB/unit.
3. Life Bankok Boulevard Ratchaphruek-Pinklao
It’s developed by SC Asset Corporation on Thangluang Chonnabot, Nonthaburi. Sited over 57-2-98.4 rai landscape, there are 271 2-storey single homes coming in three different layouts including HIDEAWAY, ESCAPE and COMPASS. HIDEAWAY has 145 sqm living space housing 3 bedrooms, 3 bathrooms, 1 living room, and 2 parking lots. ESCAPE is larger, with the size of 177 sqm enclosing 3 bedrooms, 3 bathrooms, 2 living rooms and 2 parking lots. Last, COMPASS, the largest, has a living space of 191 sqm and contains 4 bedrooms, 3 bathrooms, 2 living rooms, and 2 parking lots. The starting price is 4.59MB/unit.
Summary
Thana Habitat Ratchaphruek-Sirinthorn offers an immense amount of green environment as a special feature with selling homes, which offsets its lack of amenities on-site like a proper fitness centre, clubhouse, or swimming pool. Offering 3 unique home styles of great quality, it is a great retreat for people who seek after slow-paced life or a refuge for their retirement. Yet a resident can conveniently travel by personal vehicle to well-known amenities in the community on the road that connects to other roads like Ratchaphruek, Rama V, Sirinthorn, Charan Sanitwong, Borommaratchachonnani, and Pinklao. The price of 1 unit of Thana Habitat is set initially at 4.59MB.
For latest property news to automatically send email reports, click here for a free subscription.
