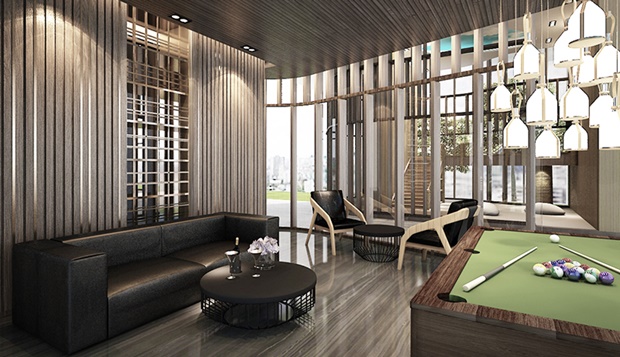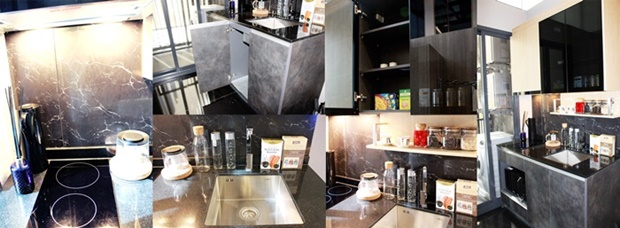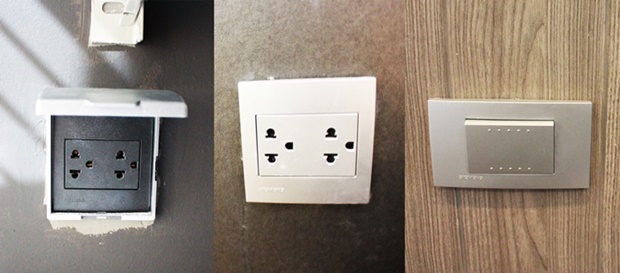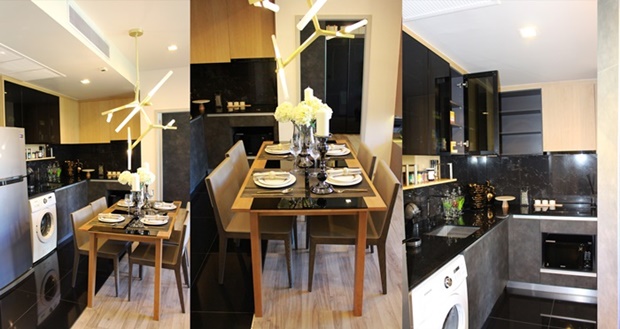CARAPACE Hua Hin-Khao Tao one of the interesting projects which is not far from Hua Hin. It is located at Khao Tao beach near Petchkasem road. There are many room types available. The space varies between 26 to 43.53 square meters. Full facilities access in the common area whether it be the Grand Lobby, All Day Dining, Fitness, Swimming Pool, Water park, Beach Club. The price starts from THB3.5 million.
Since the previous announcement of the joint venture and capital between Sansiri and BTS Group Holdings that caused a ruckus among property developers and excited the entire industry, the second wave has come by way of this pair of prime developers officially launching the latest project named The Line Jatujak Mochit splurging over 6BB in total to have it all set. The condo is beautifully and perfectly designed under their concept of “Location is Everything” having the proximity of 350 metre distance to both BTS Mo Chit station and MRT Jatujak station. The add-on benefit is the upcoming extension of the skywalk interconnecting BTS and the condo for easy passage. The condo is also enormously benefitted from being near the grand Jatujak park encompassing over 700 rais of greenery, which shall help reinvigorate the minds and bodies of the residents to their best forms.
Project Details (Updated on June 22nd, 2015)
Project Name: The Line Jatujak-Mochit
Developer: BTS Sansiri Holding One Limited
Address: Phaholyothin Rd (opposite Chatuchak Park), Chom Phon, Chatuchak
Project Area: 4-3-0 rais of land
Project Type: An L-shaped, 43-storey tower containing a combined total of 841 living units covering from 7th– 43rd floors, along with 63% parking space situated on G – 6th floors, and on-site facilities featuring a lobby located on G floor, a swimming pool, kid’s room & game room on 7th floor, and aqua lounge & fitness centre on 41st floor. The resident of 1-2 bedroom unit gains 1 unfixed parking lot while the 3-bed unit’s owner has 2 unfixed lots.
Target: Working-classed people with good finance and overseas buyers and investors.
Expected Completion: February 2018
Security System: Access Key Card, Digital Door Lock, Security Check and 24/7 CCTV
Lifts: 5 passenger lifts and 1 service lift
Selling Rate: After sales opening in Bangkok, Hong Kong, and Singapore during 30th – 31st May 2015, all condo units of The Line Jatujak-Mochit have been sold out. The units on 7th – 28th floors and 33rd floor were sold exclusively to Thai buyers while those on 29th – 32nd and 34th – 43rd floors were offered to the expat buyers. It was reported that over 70% of total buyers have bought them for investment and the majority of total overseas buyers who have made a purchase of the condo are Singaporean.
Sinking fund: THB 500/sq.m.
Maintenance Fee: THB 50/sq.m. a month
Starting Price: 4MB/unit
Average Selling Price: Approximately THB 150,000/sq.m.
Unit Layout: Each floor contains a mix of fully-fitted layouts. Noted that there are only 5 units of duplex layout situated on 42nd – 43rd floors.
1 bedroom 1 bathroom 25.25 – 47.00 sq.m. (79% of total units)
2 bedroom 2 bathrooms 53.50 – 66.00 sq.m. (16% of total units)
3 bedroom 2 bathrooms 77.75 – 85.25 sq.m. (2% of total units)
2 bedroom 2 bathrooms (duplex) 84.50 – 103.75 sq.m. (4 units)
3 bedroom 2 bathrooms (duplex) 105.75 sq.m. (1 unit)
Project Details
Layout Review
Apart from all the add-on specialties, whether it’s an extended skywalk of BTS station or on-site convenience store with the opening and closing hours as the station, the condo kindly offers the commanding and majestic overhead views together with the units, ranked in terms of direction from most favourable to indifferent as follows:
North View: Looking over Jatujak Park and BTS Mo Chit station
West View: Beholding an expansive view of Phahonyothing road together with Jatujak Park
East View: Sightseeing the ground parking of TMB Headquarter (in upcoming years there will be a project taken place instead).
South View: A 14-storey BTS head office obstructing the view.

The model illustrated the green line extension plan which will connect Mo Chit station to Saphan Mai station and Khu Khot station, as well as having a renovated skywalk that reaches the 6th floor of The Line Jatujak-Mochit, near its in-situ convenience store.
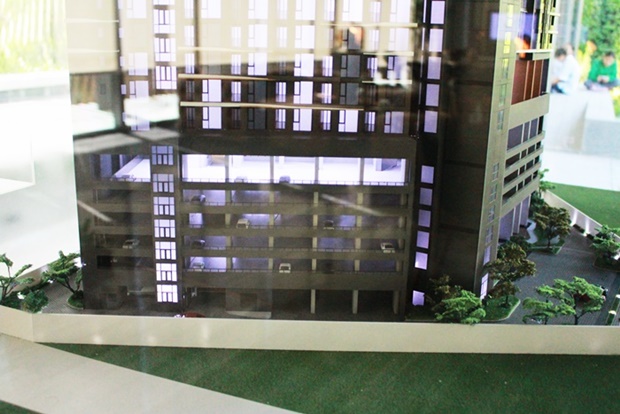
Comparing with those facing other directions, the units with south orientation are at a slight disadvantage with their views from 1st -14th floors entirely blocked by a 14-storey office tower of BTS company.
Facility Review
The condo strikes anyone as beguilingly odd and alluring with the most captivating qualities of New York Loft Style. Experience the sense of warmth and beauty rendered in every room by the gold and brown tone colours of walls and floorings. The facilities offered at the condo come in a variety of types ranging from Game Room, Library Lobby, Business Lounge, Fitness Centre, Kid’s Playground, Swimming Pool, and Aqua Lounge.
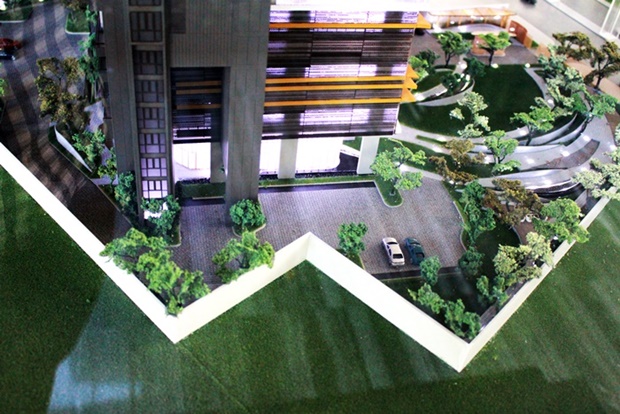
Nearby, there is an outdoor park as wide as 700 rais for recreation and moving freely. The condo houses indoor green spaces on the inside, filled with those of meticulously chosen species grown in particular earthen landscapes including stream, low plain, high plain and woods.

G floor –New York Loft Style Lobby. Natural meets modern as decorated with wooden furnishings and walls.

G floor – A library filled with a variety of books that are periodically replaced allowing the readers to explore their horizons as well as keeping themselves from getting bored out of their skulls.
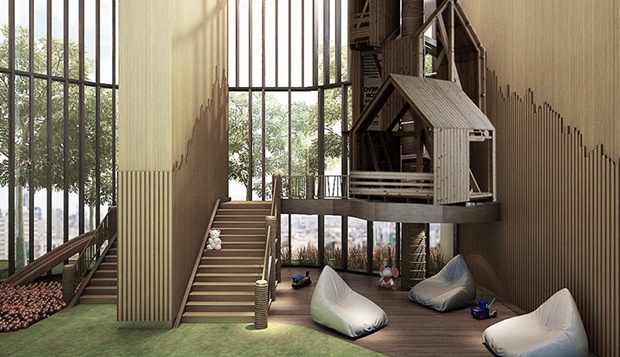
7th floor –Kids Room depicting a children’s playground with a large collection of kid’s toys, numerous fables, and most of all, a large wooden house suspended in-room.
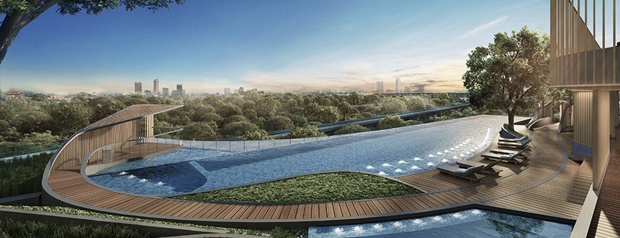
7th floor – A salt-water pool (w kid’s pool zone), 40 m in length coupled with a sweeping view over Vachirabenjatas Park.
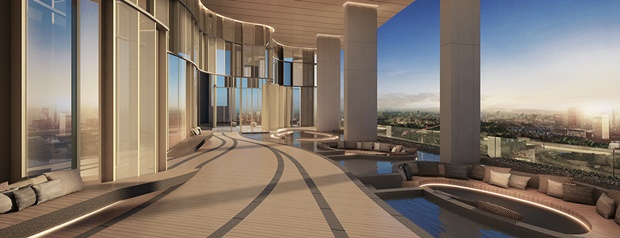
41st floor – Aqua Lounge, coming with several sunken Jacuzzis. This way, overlooking the cityscape by standing on the deck goes off without a hitch since the Jacuzzi can’t be in the way of sight.
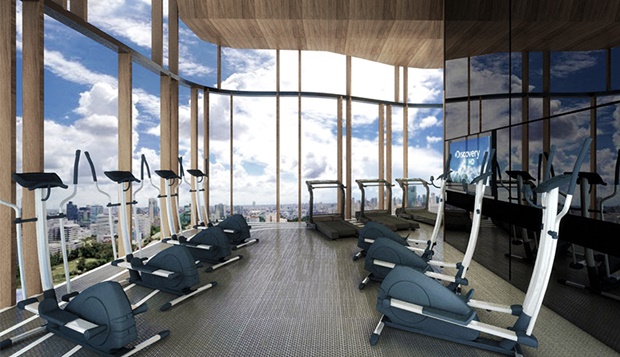
41st floor – A fitness centre with a full set of exercise equipment available alongside a commanding, picturesque view of the aerial townscape.
Usual Layout
Floor: 12mm thick laminate wood floor
Floor-to-Ceiling Height: 2.7 m high (bedroom & living room) and 2.4m high (bathroom).
Balcony: 2.4 m wide at minimum (only 2-3 bedroom type)
Door: HDF door with digital door lock
Kitchen: Mex built-in hob and hood
Bathroom Sanitary: Cotto
Furnishings: Fully Fitted
AC: 1 wall-fitted AC in a living room and 1 suspended AC in a bedroom. Both of them are Daikin.
Type 1 A – 1 (1 bedroom) 25.75 – 26.50 sq.m. Fully Fitted
The living room at the sales gallery is equipped with living furnishings by merely way of complete illustration for the buyers. The real selling unit comes with an empty living room with electrical wiring laid throughout. It also has a flooring laid with laminate wood 12 mm thick as well as one AC from Daikin wall-fitted.
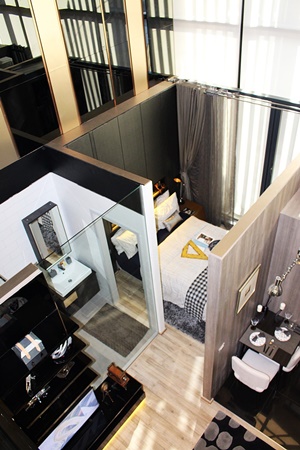
A top-down view overlooking the whole floor constituted of a living room, bedroom, bathroom and kitchen.

The kitchen and living room don’t have a door to completely close the rooms, while the bedroom and bathroom each have one.
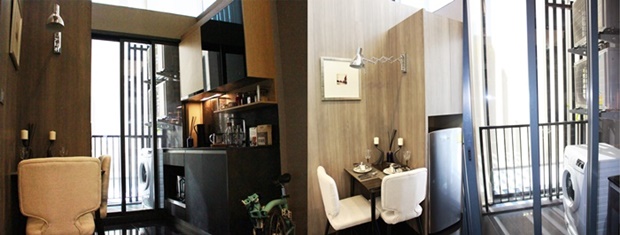
The kitchen is fully furnished with Mex kitchen set and well-proportioned as for both cooking and dining areas. A balcony can be accessed from this room, through a sliding door that is made of neutral brown glass liable to reduce the amount of transmitted heat and light.
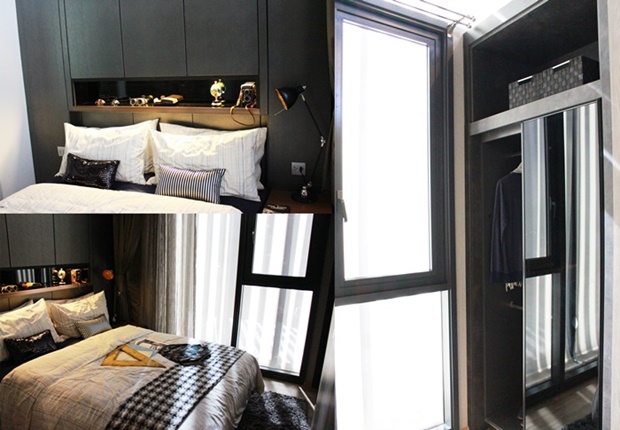
The bedroom is offered with a wardrobe that has a spare top shelf for placing any luggage. The room also comes with a top-hung window for letting the air flow in and looking out. The only difference between the room sample and real unit is that the actual one doesn’t have any shelf above the bed’s head.
Type 1B – 1 (1-Bedroom) 34.25 – 34.75 sq.m. Fully Fitted

The living room appears on first sight when entering. The real one isn’t furnished as what’s shown in the sales gallery.

The kitchen has a light brown sliding door for an access and is equipped with the same kitchen set as in the previous type, only larger in size.

Even though the room comes with a balcony, it is of little avail actually. But the residents can still see through the glass door to watch over the city.
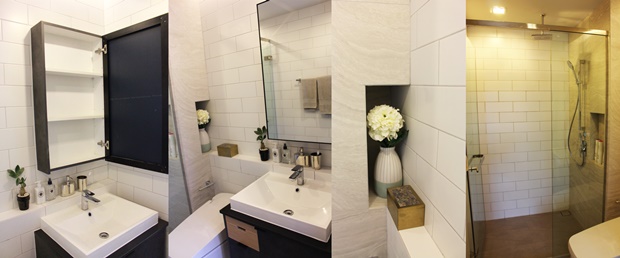
The bathroom is equipped with Cotto sanitary, sink cabinet, and rain shower. The highlight is the Tunio-series toilet that is integrated with LED motion sensor which will automatically open the toilet lid and conserve water with a flowrate of 4.8 litre/min
Type 2D (2-Bedroom) 82.25 sq.m. Fully Fitted
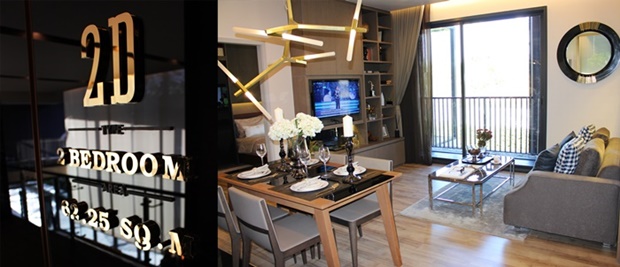
The type is designed in accordance with Sansiri’s usual 2-bedroom unit design, which has a kitchen and living room together in the middle, sided by a master bedroom on the left and small bedroom on the right.
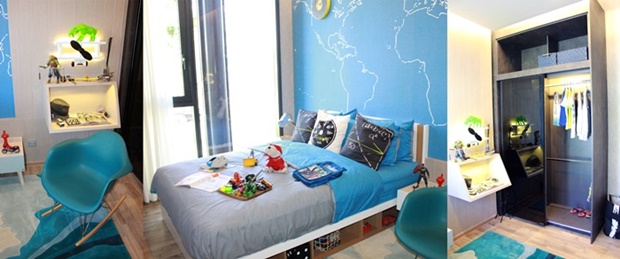
The small bedroom can comfortably accommodate a 6-foot long bed. It is equipped with a top-hung window just like any other rooms.

The master bedroom embraces the same design and space proportion as the small one, just much wider in size.

Only the private bathroom in the master bedroom has a specially-made toilet with multi-functions to your benefit.
Location
Jatujak-Mo Chit area is practically a commercial district or at least resembles one very much. The area is highly bustling with tremendous foot traffic flowing in and out on a minute-by-minute basis as a result of being a focal point adjoining two urban transit lines carrying mass passengers with them, who come here for many famous shopping centres and commercial and office buildings and headquarters. It’s expected to get overpopulated around here when the extended part of the green line from Mo-chit to Saphan Mai to Khu Khot comes into play in a few years ahead.
Within this locale, there found many corporate headquarters including TMB, BTS and PTT lining along Phahonyothin road and the public transit line. Additionally, the reputed conveniences are within reach to grab good food and buy stuff including Central Plaza Ladprao and Union Mall located opposite each other around Ladprao Junction. By assuming this area has a prospective investment opportunity, the major developers as Sansiri and BTS Group Holdings, agreed with each other to launch a jointly-developed project named The Line Jatujak-Mochit condominium taking the plunge to tap onto the unproved demand. The condo scores even more for being within range of Don Mueng Airport, and more importantly the upcoming expansion of the skywalk to directly interconnect the condo and BTS station. That’s a way to go for overseas buyers and investors who are in search of homes of magnificent locations.
Another highlight is that it’s close to an expansive green space considered the lung of Bangkok going by the name of Jatujak Market. Expanding over 700 rais rais of land, Jatujak is also famous for having belovingly known markets, such as Or Tor Kor market, JJ Mall, JJ Market and JJ Green.
Getting There
– BTS
Take BTS from any station and get off the train at Mochit station. Exit the platform through Gate 4, then make for TMB Bank’s headquarter. The condo is located on the street adjacent to the bank. Before the condo is completed, the skywalk would have been extended as to connect the condo directly to the station.
– MRT
Buy a one-way ticket to Jatujak station and once arriving at the station, leave through Gate 3. After that, take motorcycle to the condo (approximately 350 m from there).
– Personal Vehicle
You can either take the expy Chalerm Maha Nakhon or drive along Vibhavadi Rangsit road and exit onto Phahonyothin road. Stay on the road shortly and the condo can be found on the left next to TMB Headquarter.
Lifestyle Amenities
Widely known and visited from generation through generation by younger people or hipsters in particular, this centrally located hub of shops chic and rare can almost certainly keep anyone from getting bored out of their skulls. With a variety of shops considered well-nigh ultimate highlights of Jatujak-Mochit zone, the visitors shall never get back into the swing of boring lives as long as they’re here. In addition there are three expansive parks of Queen Sirikit, Jatujak and Rot Fai to engross in nature as well as engaging in outdoor exercise verily, which should benefit the health-conscious residents intending to put into work the plan to get or stay fit. Also they make a perfect holiday spot to have a memorable family time.
Public Parks
– Chatuchak Park (70 m away)
– Queen Sirikit Park (1 km away)
– Vachirabenjatas Park (Rot Fai Park) (2 km away)
Shopping Malls
Shopping Malls
– JJ Mall (450 m away)
– JJ Green (800 m away)
– JJ Market (1 km away)
– Or Tor Kor Market (1 km away)
– Central Plaza Ladprao (1 km away)
– Union Mall (800 m away)
Hospitals
– Paolo Hospital (2 km away)
– Viphavadee Hospital (6 km away)
Schools
– St. John International School (750 m away)
– Horwang School (1.5 km away)
– Kasetsart University Bangkhen Campus (7 km away)
Don Mueng Airport (8 km away)
Northern And Northeastern Transport Office (Mo Chit 2 Transport Office) (2 km away)
Analysis
– The average rental price of condos across Saphan Khwai zone ranges between THB 500 – 600/sq.m. a month. And for 1-bedroom unit, the rental rate is around THB 15,000 per month.
Nearby Condos
M Jatujak
Developed by Major Development. The project consists of 2 high-rise buildings including a 32-storey Building A and 34-storey Building B enclosed within 4 rais of land. Altogether they contain a combined total of 864 residential units which can be categorized into 1-3 bedroom layouts ranging from 28 – 115 sq.m. in size. The condo offers 50% of total area for parking space. Starting THB 135,500/sq.m. Click http://www.ddproperty.com/ข่าวอสังหาริมทรัพย์-บทความ/2015/4/91466/รีวิวโครงการเอ็ม-จตุจักร-m-jatujak to find more information.
Equinox Another development by Major Development and also situated in the same locale as M Jatujak. It expands over 3-0-92 rais of land with a 42-storey building housing 490 residential units of 1-2 bed layouts and duplex penthouse, alongside 90% parking space. The average size of unit ranges between 40-290 sq.m. At present, starting THB 120,000/sq.m.
The Saint Residences A high-rise condominium consists of three 21-storeybuildings, which are Building A of 409 living units, Building B of 407 units, and Building C of 721 units, and 48% parking space. The layouts available include 1-3 bedroom the size of 30 – 134 sq.m. Starting THB 126,000/sq.m.
Summary
The Line Jatujak-Mochit is widely acclaimed for being the prime condominium with an exceptional location within 350 metre distance to all available transit lines including both BTS and MRT. The privilege and exclusiveness of the residents are heightened with the skywalk soon expanded from BTS Mo Chit to the condo for easier access. Within the condo, there is an on-site convenience store for the residents to go shopping at their convenience. The condo received high demand for being within this commercial district where a number of professional buildings and headquarters and educational institutes are densely clustered. Coupled with the per-square-metre price not so high (comparing with the roadfront or public-transit-front condos), the demand is overwhelming. Though, it shows a positive sign that the price will soon skyrocket once the extended green line come to completion.
This project review is written by Araya Siripayak, a full-time reviewer at DDproperty.com, the No.1 property listing portal in Thailand. For any questions, please email to araya@ddproperty.com.
For latest property news to automatically send email reports, click here for a free subscription.







