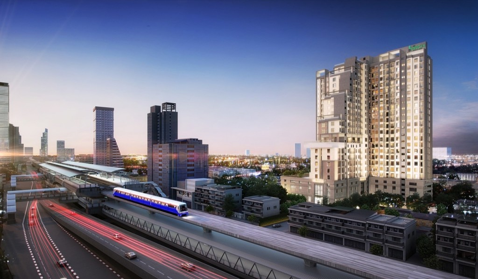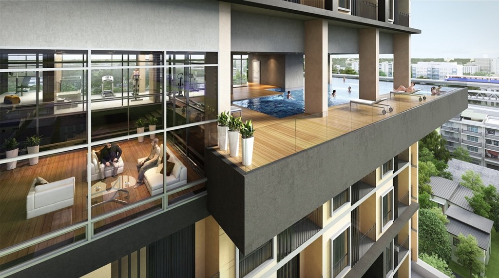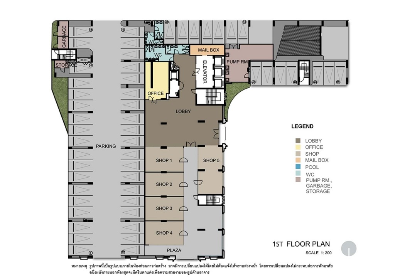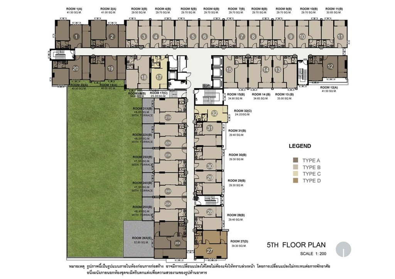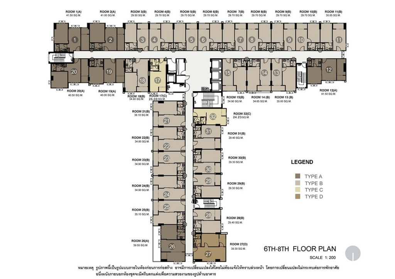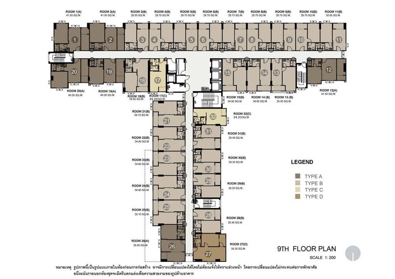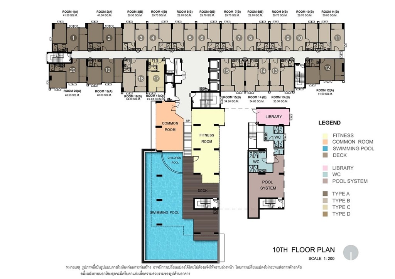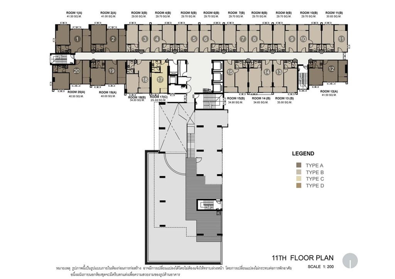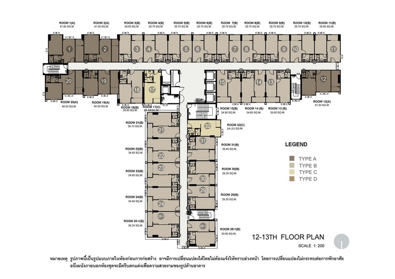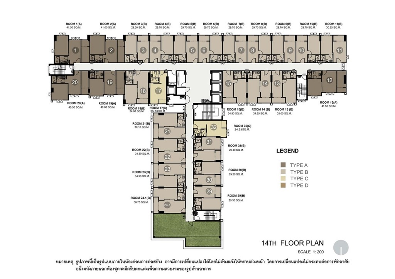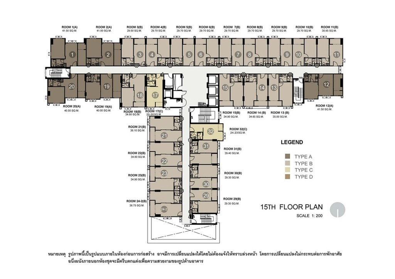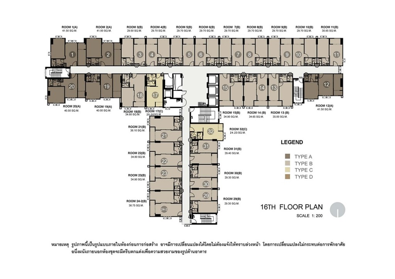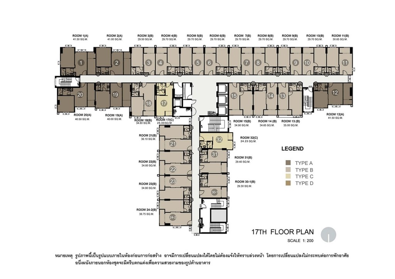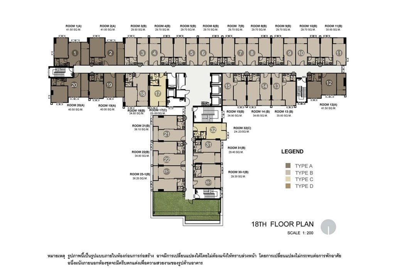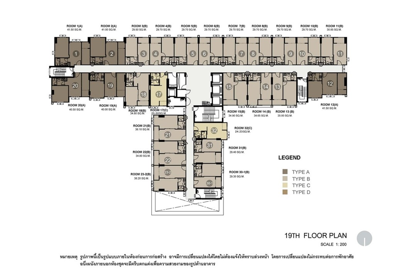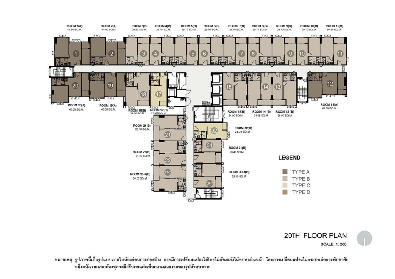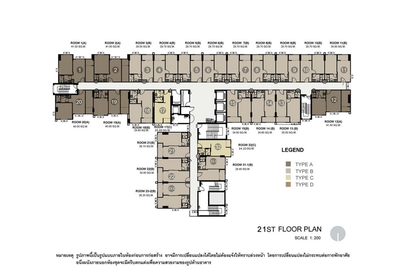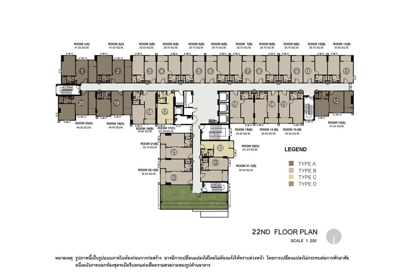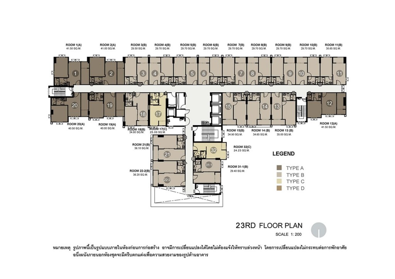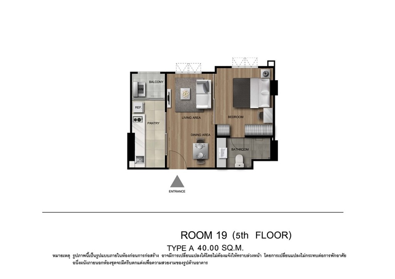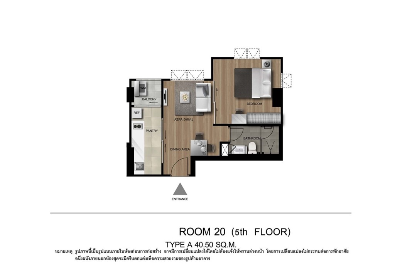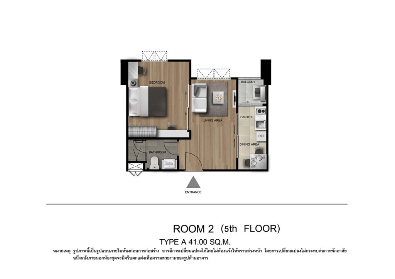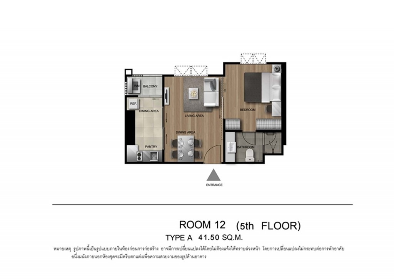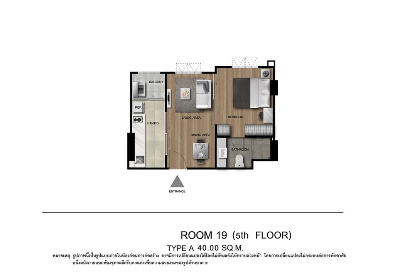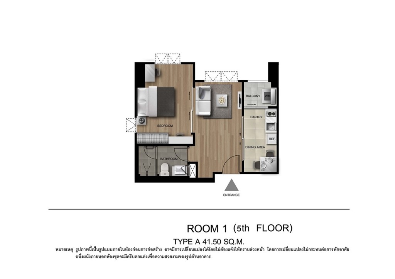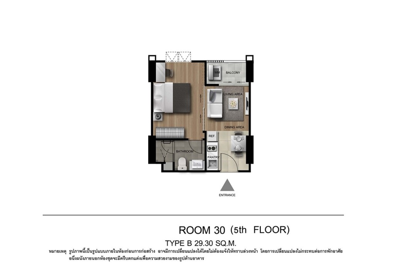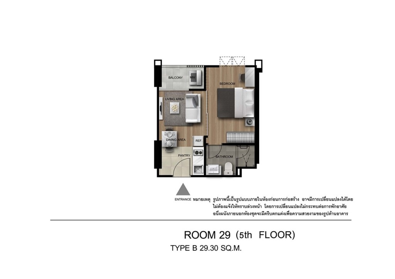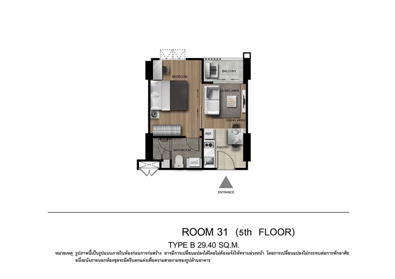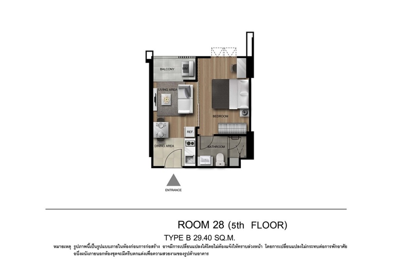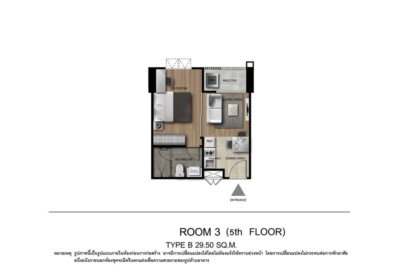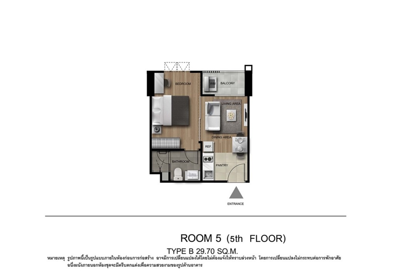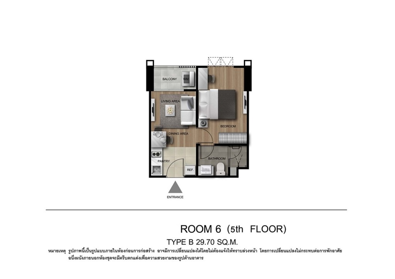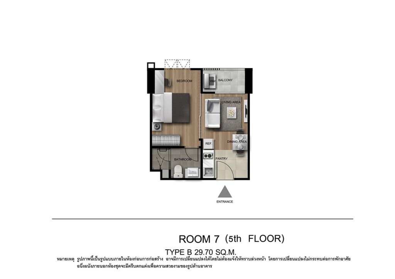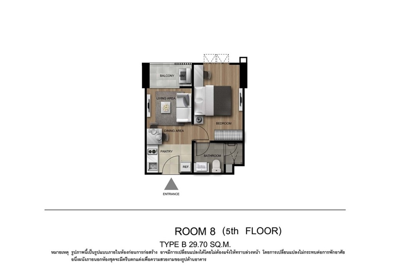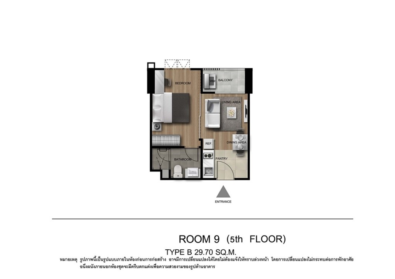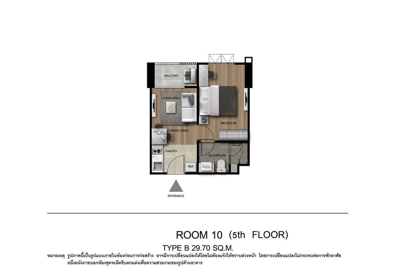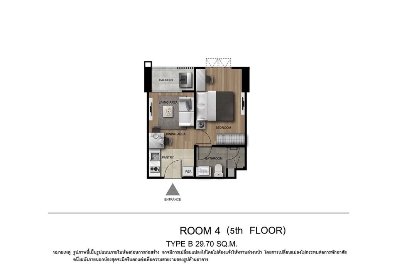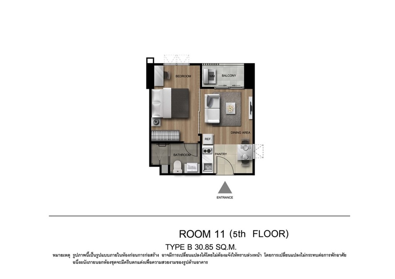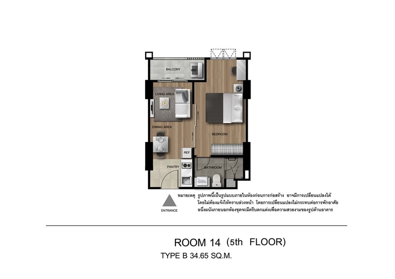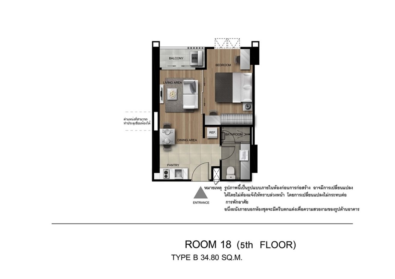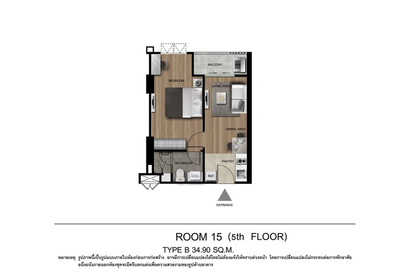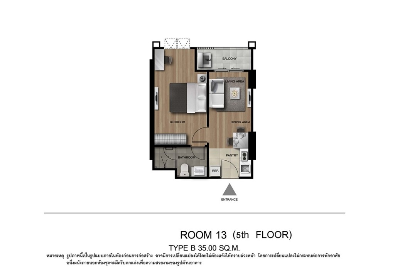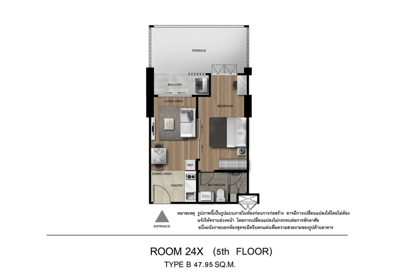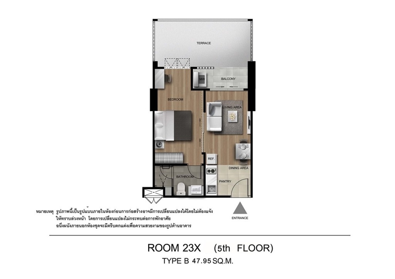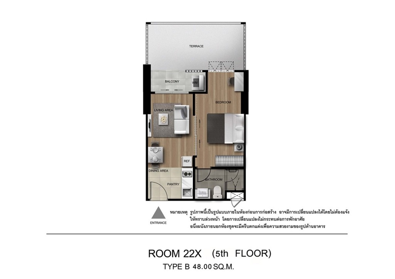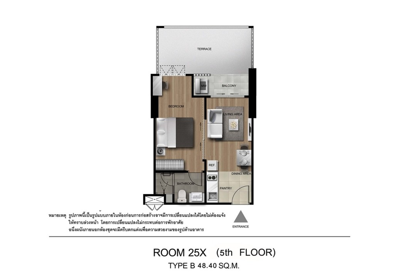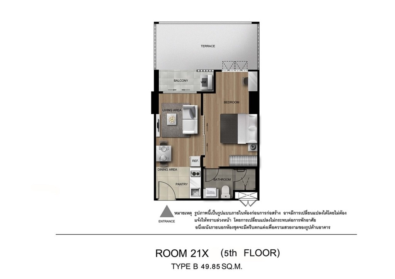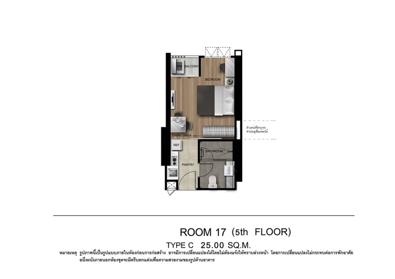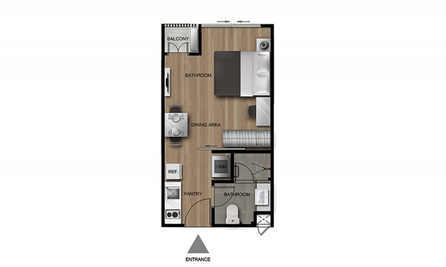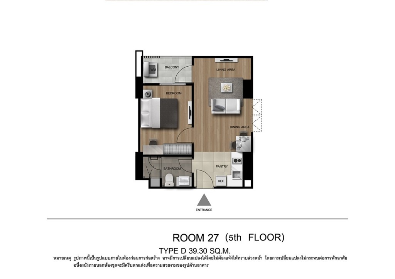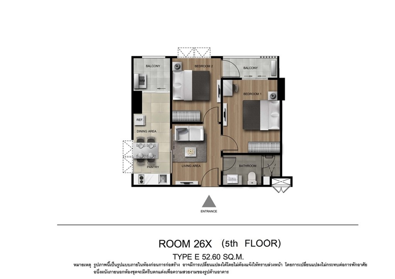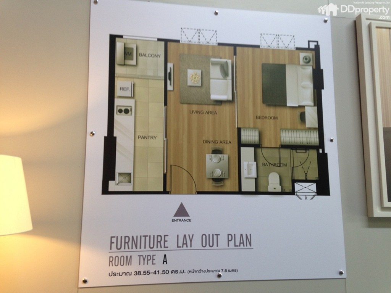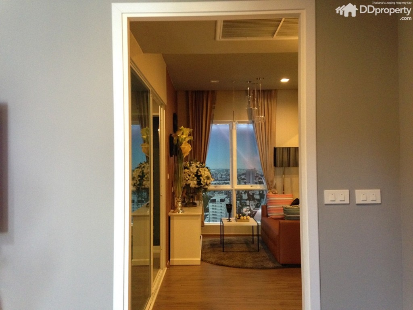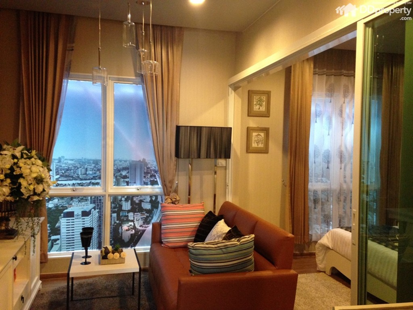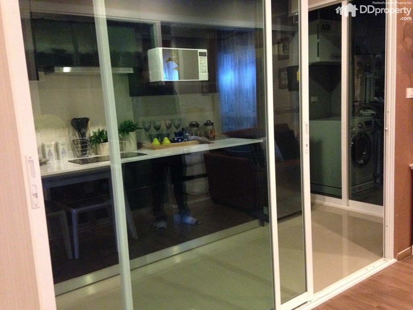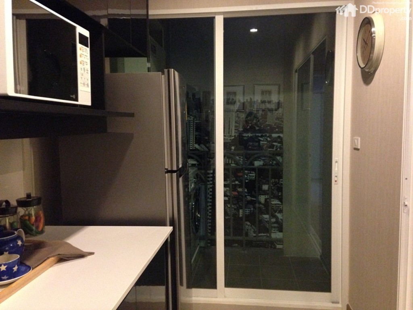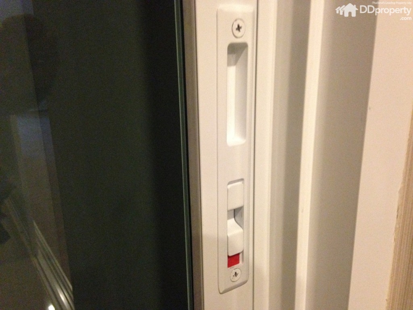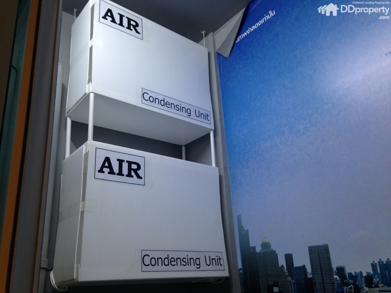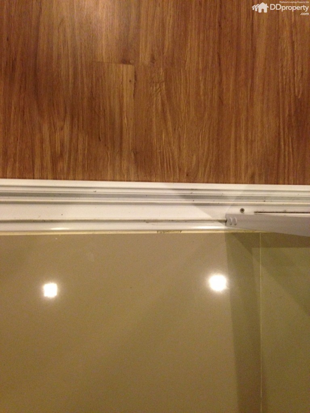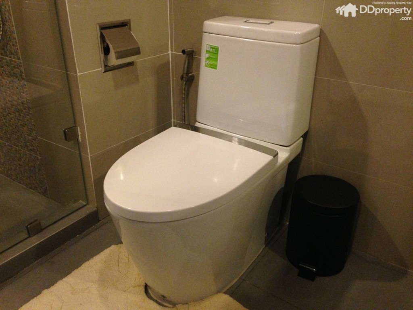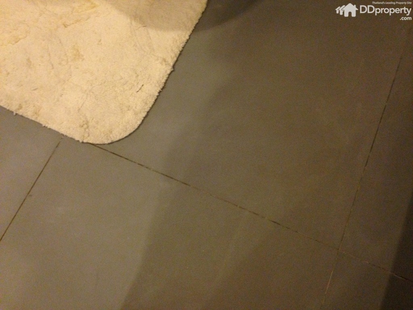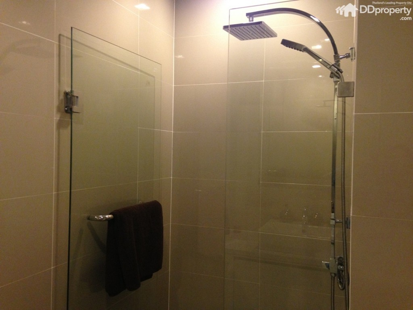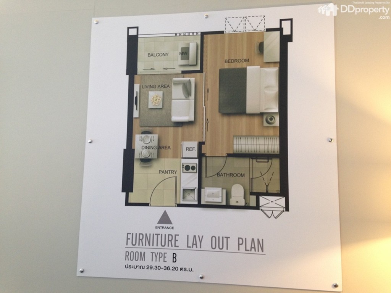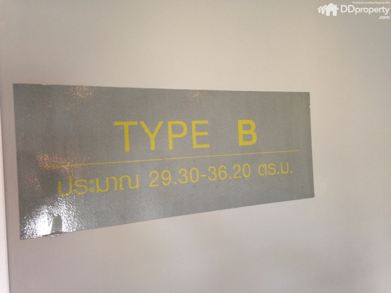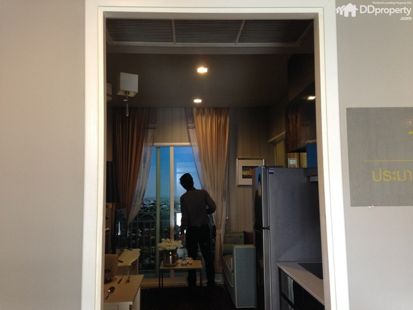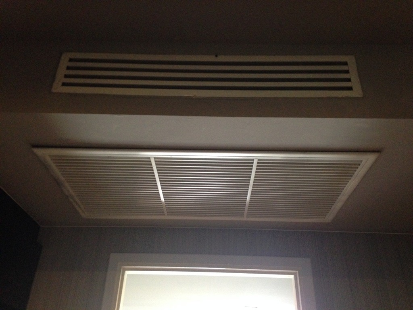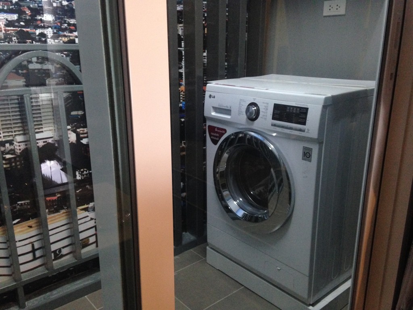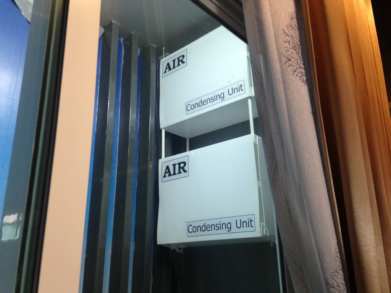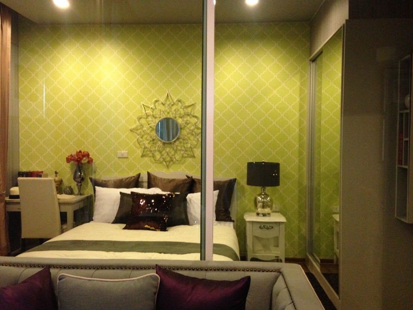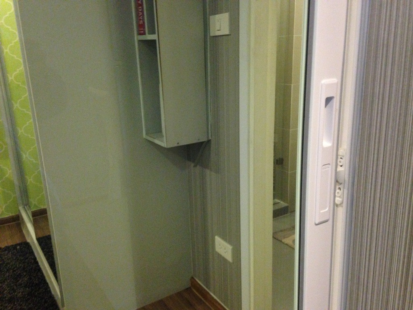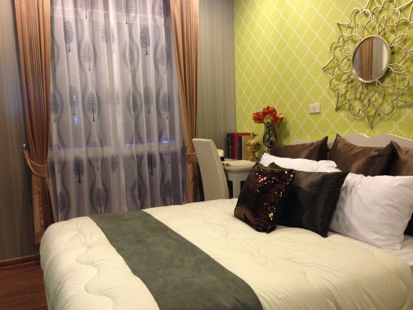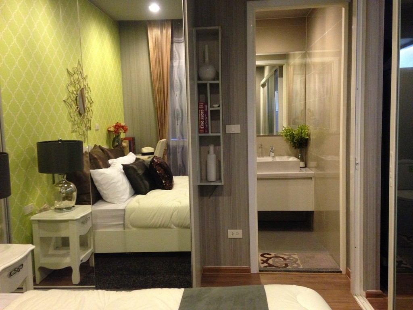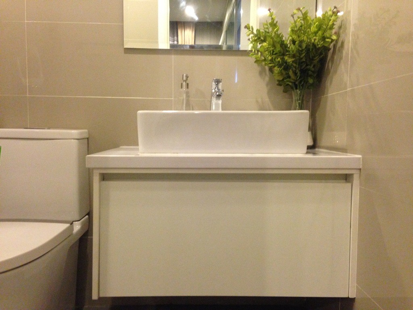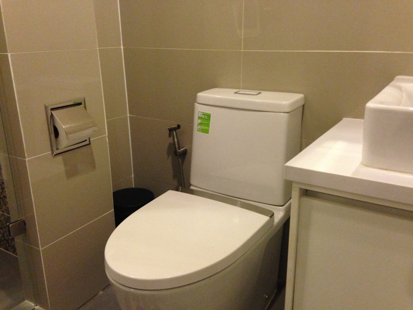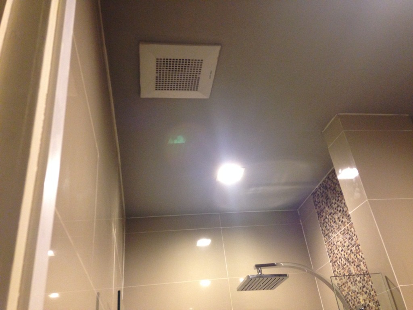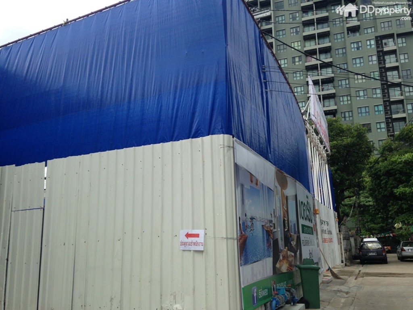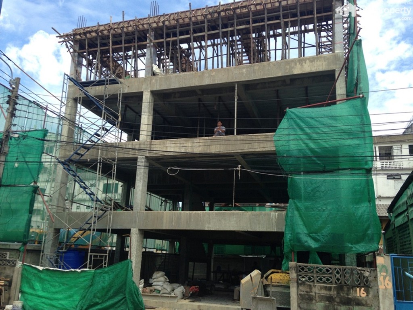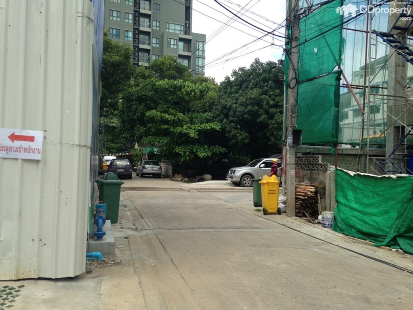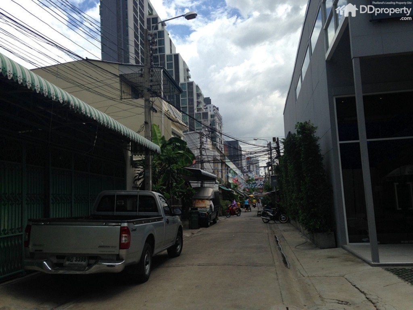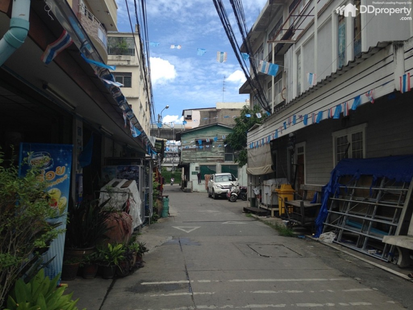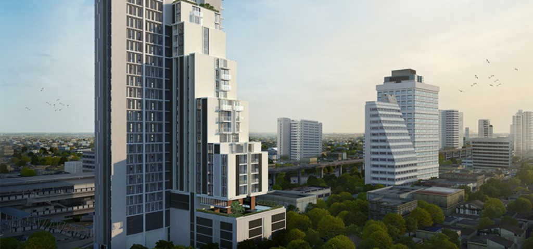CARAPACE Hua Hin-Khao Tao one of the interesting projects which is not far from Hua Hin. It is located at Khao Tao beach near Petchkasem road. There are many room types available. The space varies between 26 to 43.53 square meters. Full facilities access in the common area whether it be the Grand Lobby, All Day Dining, Fitness, Swimming Pool, Water park, Beach Club. The price starts from THB3.5 million.
Expected to complete by May of 2017, Rich @ Sathorn – Taksin integrates cutting-edge design, predominate location, and buyer-oriented price to provide a true home for its respectable property buyers and investors. Settled on the land that is at present worth more than Bt 120,000/sq.m., the condo is only minutes from BTS Wongwianyai and within close distance of top-tier amenities including Sena Fest, Asiatique The Riverfront, The Mall Tha Phra, as well as an upcoming Icon Siam, the one that would make the greatest landmark of this area. Richy Place 2002 developer (RICHY) received tremendous applauds for its successful attempts of collecting prime spots to develop condominiums, which can also be illustrated in its other project developments upon the regions of Nana and Sukhumvit 49 (Thonglor).
Project Details (Updated on September 25th, 2015)
Project Name: The Rich @ Sathorn – Taksin
Developer: Richy Place 2002
Address: Krung Thonburi road, near BTS Wongwian Yai
Project Area: 2-3-39 rais of land
Project Type: A 23-storey building housing 509 residential unit, 5 shops, and 214 parking lots. The parking space is situated from 1st – 4th floors and the residential units are all located from 5th – 23rd floors. Each floor contains an estimated number of 32 units/fl.
Lifts: 3 passenger lifts and 1 service lift
Elevator Lock: Key card lock
Security System: CCTV and security guard on duty 24/7
Layouts (Note: The bestselling types are Type A1 and A4-1 (both 1-bedroom)
Type A: 1 bedroom, 1 bathroom, total area of 40.00-41.50 sq.m., principal face 7.6 m wide, located on 5th – 23rd floors around the corner, made up 20% of total units
Type B: 1 bedroom, 1 bathroom, total area of 29.30-49.85 sq.m., principal face 5 m wide, constituting over 50% of total units, located on 5th – 23rd floors.
Type C: Studio, 1 bathroom, total area of 24.23-25.00 sq.m., 2 units/fl on 5th – 23rd floors
Type D: 1 bedroom, 1 bathroom, total area of 39.30 sq.m., located on 5th – 9th floors
Type E: 2 bedrooms, 1 bathroom, total area of 52.60 sq.m., located on 5th floor
2 bedrooms, 2 bathrooms, total area of 59.15 sq.m., located on 5th – 23rd floors
Expected Completion: May 2017
Sinking fund: THB 500/sq.m.
Maintenance Fee: THB 55/sq.m. a month
Selling Rate: 50% (as of September 25th, 2015)
Selling Price: 2.6 – 7 MB/unit
Average Selling Price: THB 100,000/sq.m. (Starting)
Average Selling Price: THB 120,000/sq.m. (As of September 25th 2015)
Terms of Payment: Pay Bt 10,000 for booking and 100,000 for contract. Pay the seller 12-15% of the purchase price through 14 equal monthly instalments and pay off the remaining amount of the price in full for property transfer. The additional amount incurred from the additional square metres to the original condo area is paid in accordance the terms of payment in the contract. Under that circumstance, the buyer is solely liable to pay off the property transfer tax, whilst in a normal situation, it is paid in equal amounts by both buyer and seller. For utility bills and other charges, the buyer is solely liable for covering them as well as changing the title in the contract for Bt 20,000 in all.
Project Details
Facilities
The condo is full of greenery with outdoor gardens situated on 5th, 14th, 18th and 22nd floors, and with the lines of tress encircling the boundary. On 10th – 11th floors, there are a swimming pool 23 x 15 m in size, fitness centre, and sauna and steam rooms.
Floor Plans
Unit Layout
Type A
Type B
Type C
Type D
Type E
Views of All Directions
North : BTS line
East : Icon Siam amidst the city
South : Asiatique The Riverfront
West : townscape
Usual Layout
Furnishing: Furnished kitchen and bathroom. Get free furniture gift voucher worth Bt 100,000 – 150,000 depending on any unit types except the studio.
Ceiling-Floor height: 2.7 m high
AC: 1 ceiling-recessed AC in a living room and 1 ceiling-suspended AC in a bedroom.
Floor: Tiles for a kitchen and bathroom. Laminate wood flooring for the remaining rooms.
Type A 1-bedroom 38.55 – 39.50 sq.m.
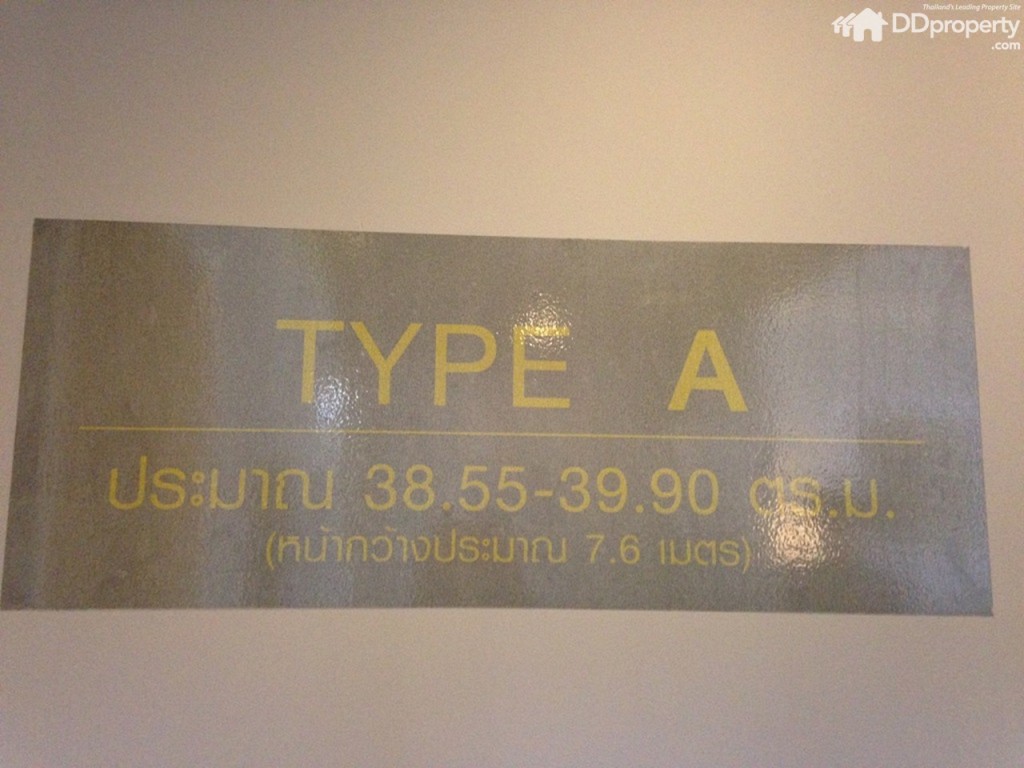
Type A resembles Type B in design and space proportion, but has a larger frontage, which is 7.6 metres in length.
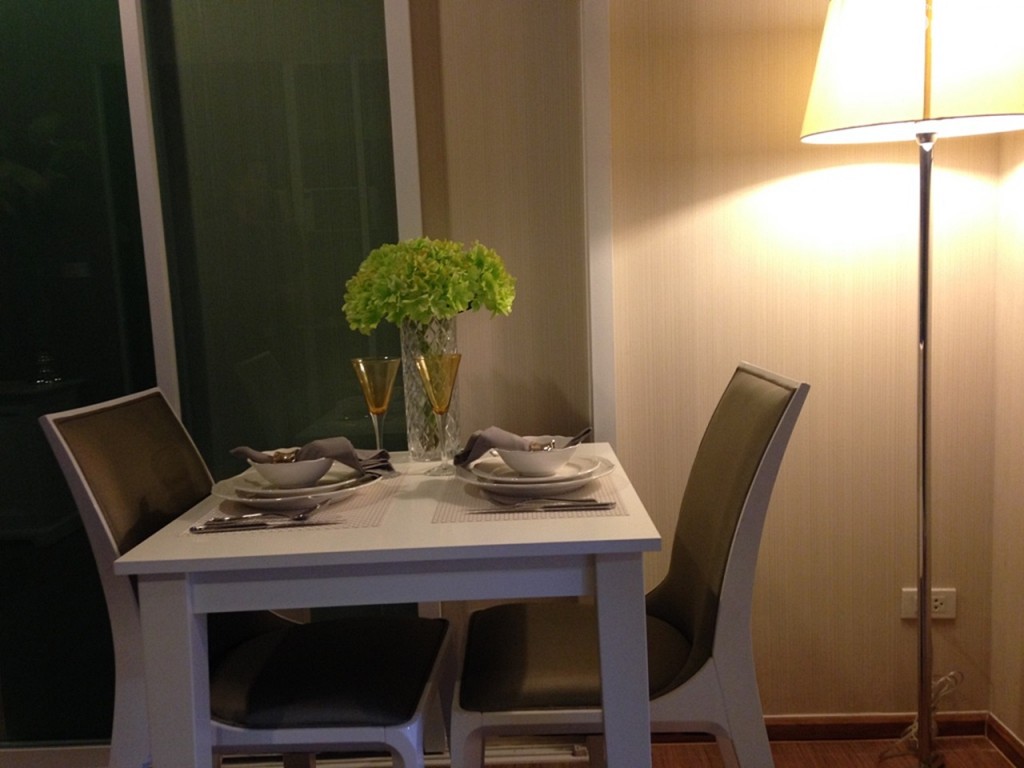
On the right from the front door, a dining table is placed with a couple of seats. But with space available in plenty, it could be replaced with a larger set for 4-6 people.
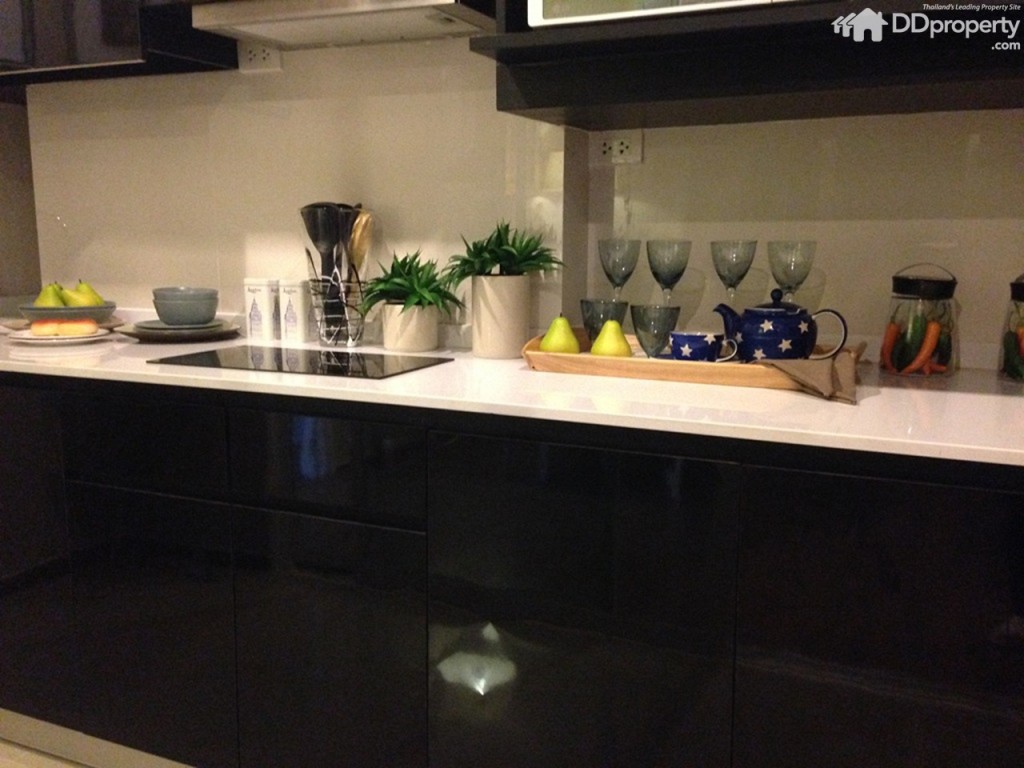
A long counter bar is placed against the wall and inclusive of a 2-ring hob, hood, sink cabinet and storage.
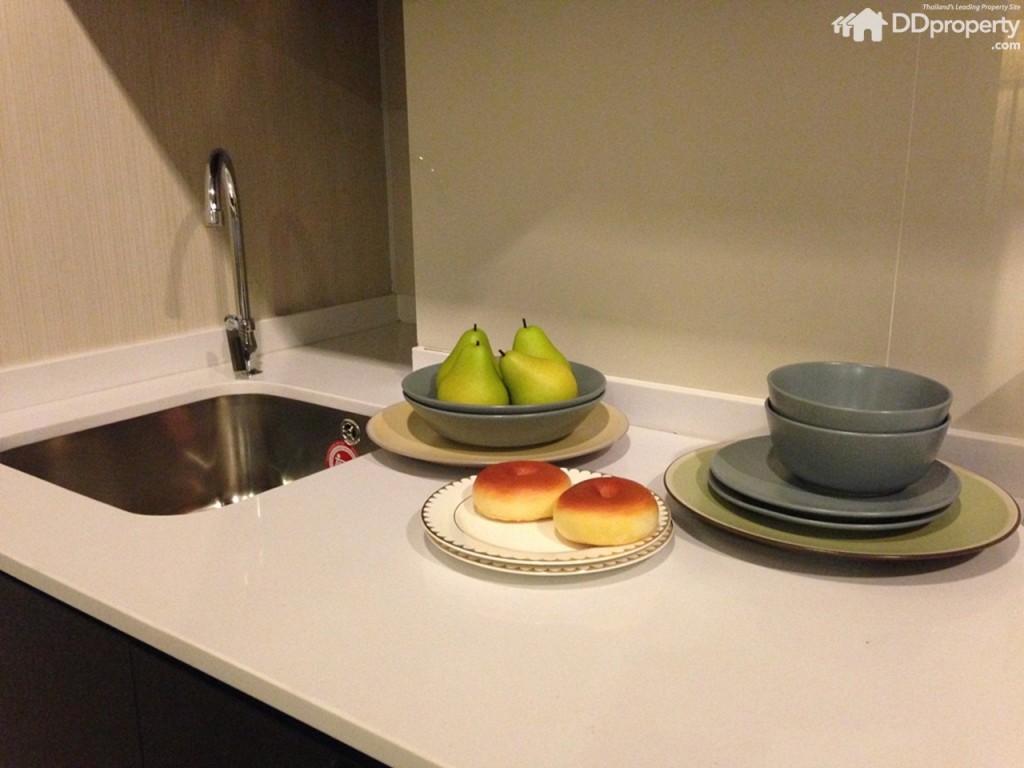
The sink is located on the corner of the counter, so there is some space in middle for placing items.
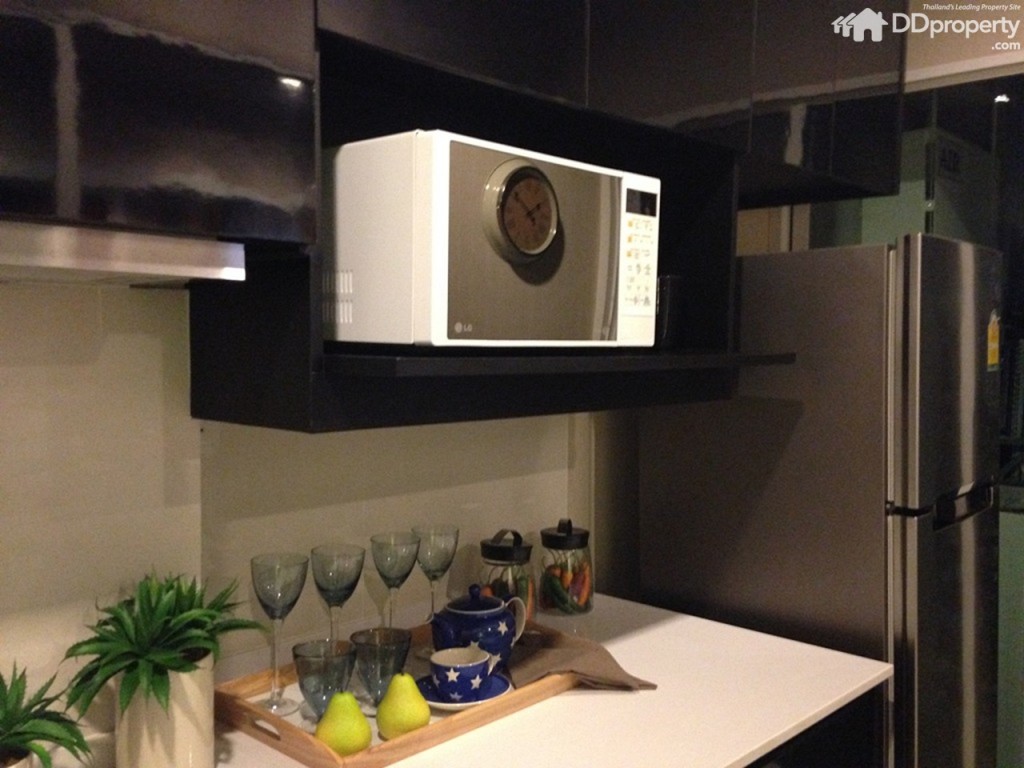
A microwave can be put on the shelf in the suspended cabinetry. Also, a refrigerator can be placed side by side with the counter bar if it’s not oversize.
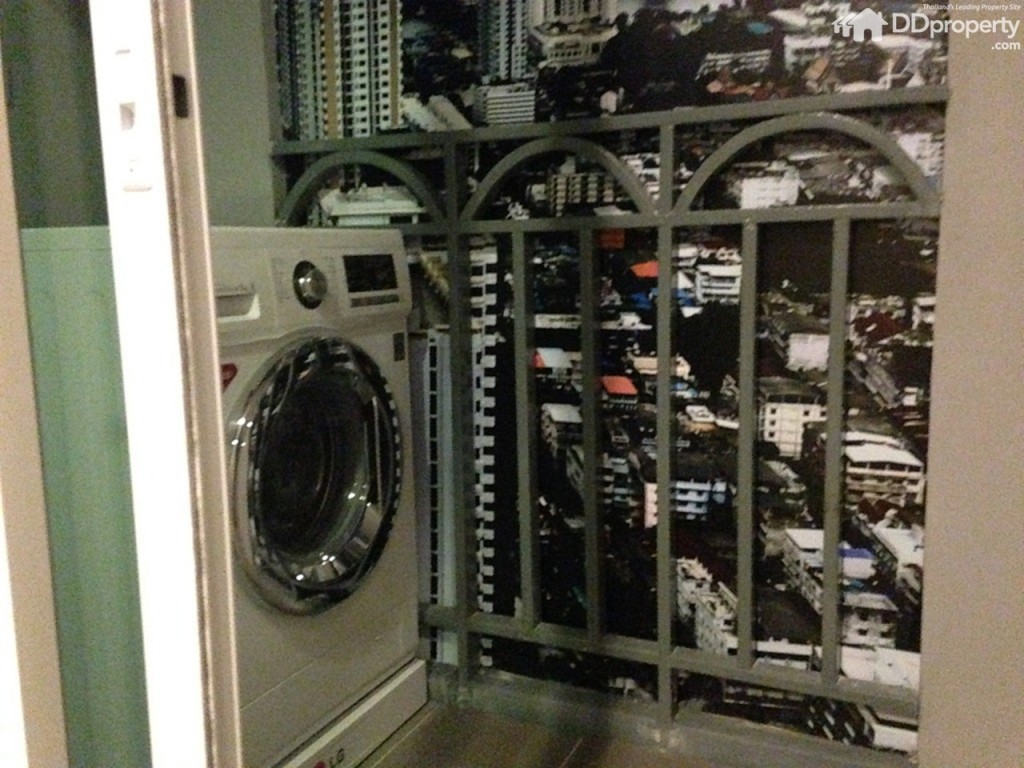
An outdoor area is also designated for placing all types of laundry machine, which means both front- and top-loading.
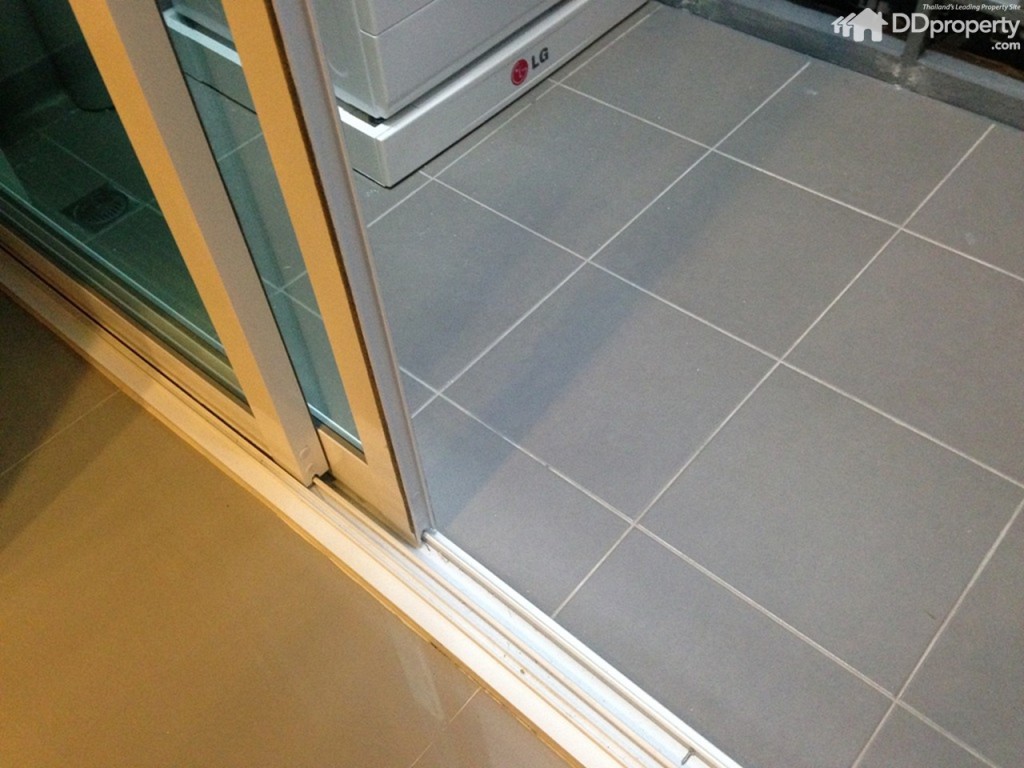
The balcony has a flooring tiled with 30×30-cm tiles, whilst the kitchen’s floor is laid with tiles high gloss, light-brown-toned, and 30×30-cm in size.
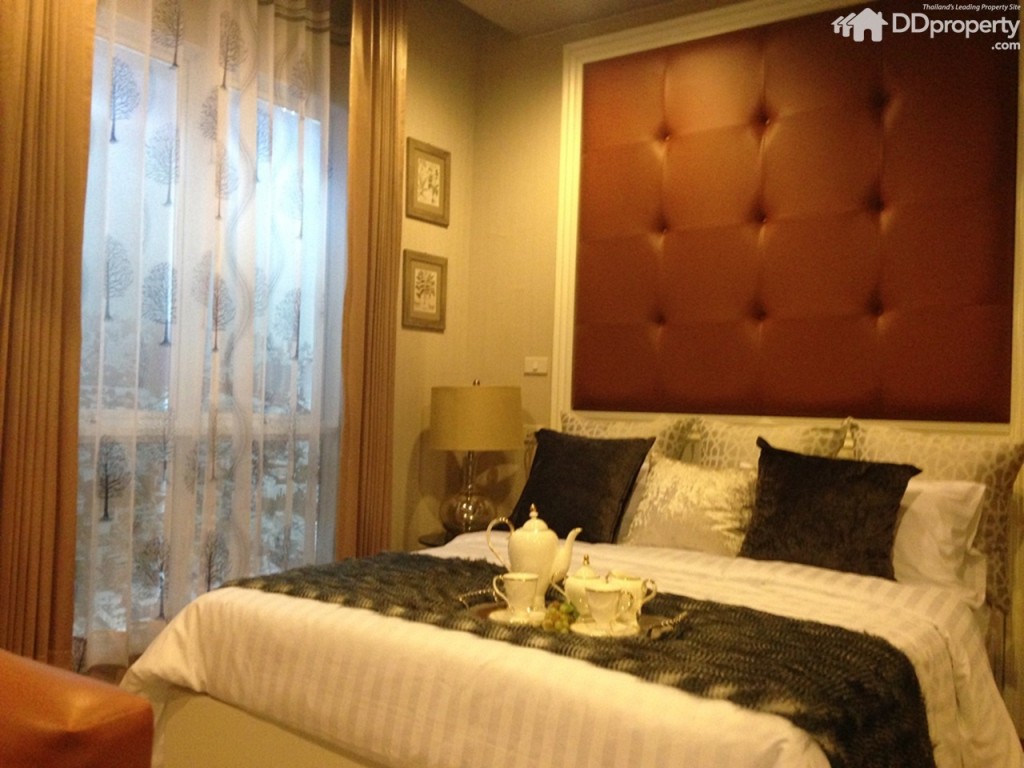
A king-sized bed can easily fit in the bedroom. The room has a large window next to the bed for overlooking the town.
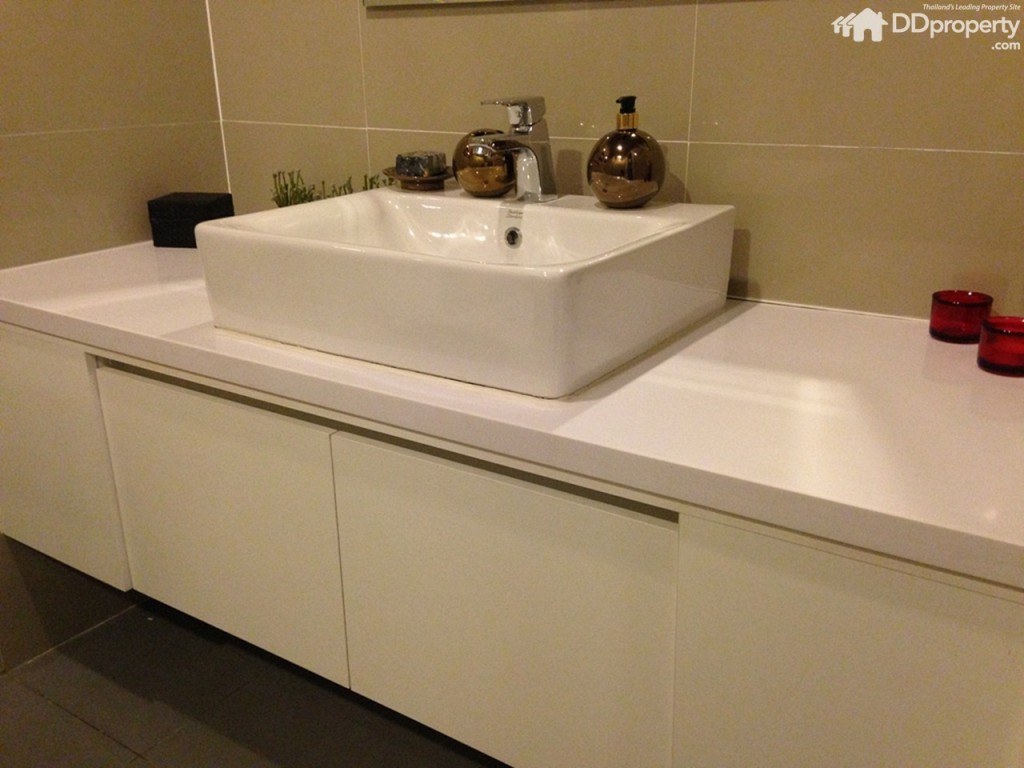
The bathroom is fitted with a long sink counter for storing a number of skincare or relevant products.
Type B [29.30 – 36.20 sq.m.]
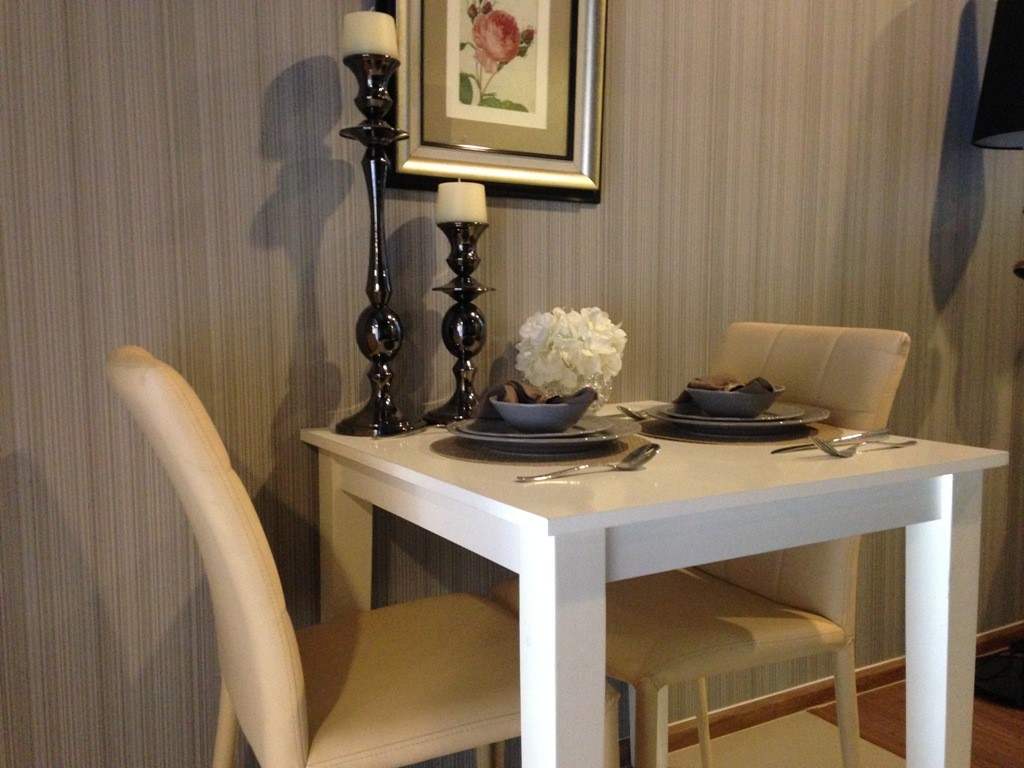
The kitchen comes into view when first entering. Its floor is laid with tiles that are easy for maintenance and cleaning. The room is equipped with a full kitchen set consisting of a counter bar inlaid with a sink, hob and hood, and fitted to wall, and a dining table set in the clearing space amid the room. A refrigerator is not included in the room package.
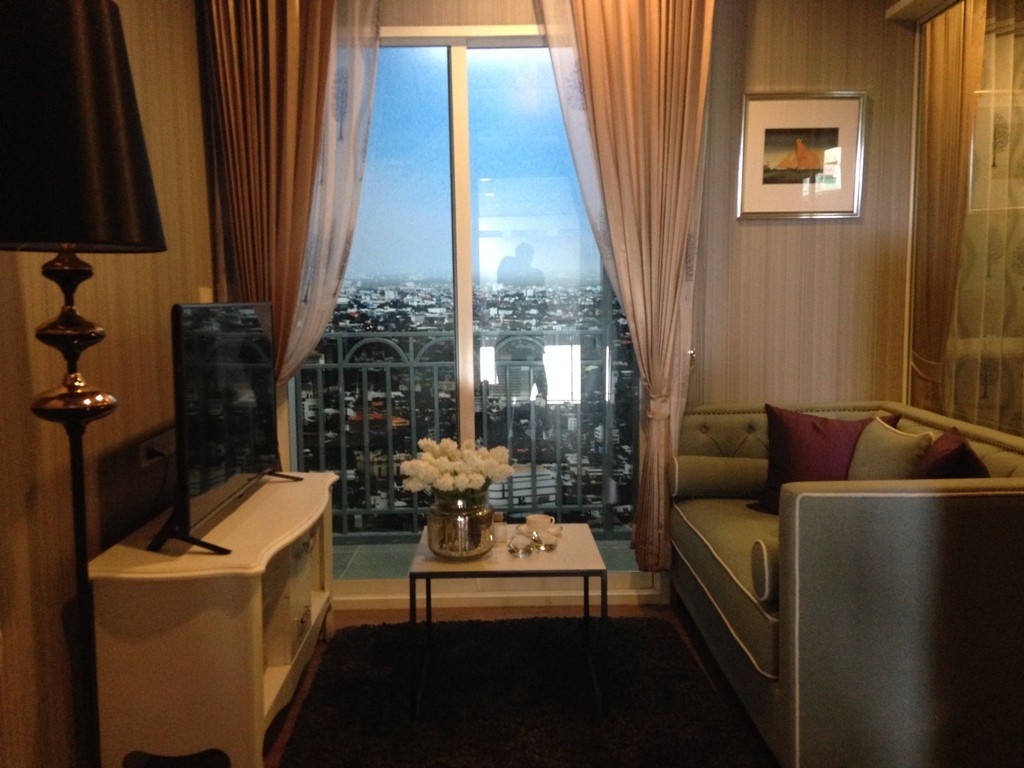
The living room is located between the dining area and the balcony. A TV can be put in place as there is a TV outlet within the zone. But if the resident finds no use of TV, it’s better off to leave it empty because it can increase the room’s space.
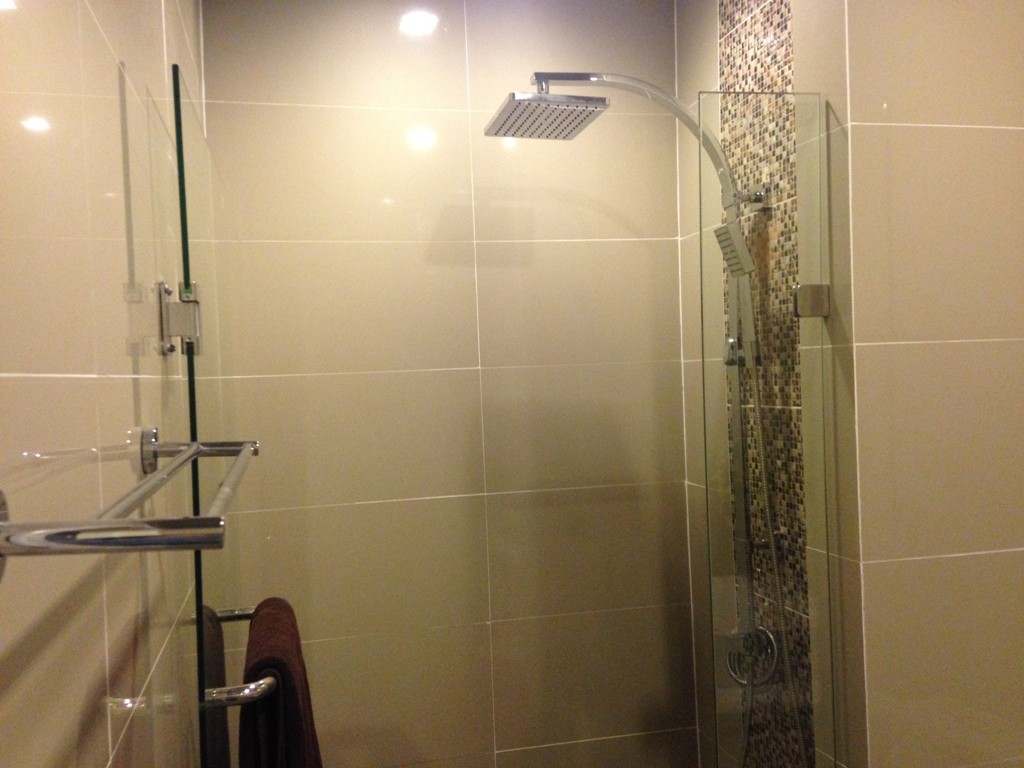
A private bathroom is located in the bedroom, coming with a full set of bathroom sanitary, divided zones for shower, and a safety-glass shower box.
Location
The area of Sathorn – Taksin has been promoted to a position of high-intermediate significance within the city. In addition to its proximity to the CBD of Sathorn, which can be reached within 2-3 stations from here via the public transit, it is going to hold more specialized functions with the upcoming arrival of Icon Siam before long. Furthermore, the 2012 debut of a luxury condominium named The Room BTS Wongwianyai by Land and Houses with the price offer starting 5MB/unit (Bt 110,000 – 120,000/sq.m.), created a big leap in land price and selling condo unit price across this area that should be reckoned with.
Although the average land price across Sathorn – Taksin is relatively high in comparison to that in the extended area around Fung Thon, Rich @ Sathorn – Taksin is located nearly adjacent the BTS station but is offered for the price half as much as those offered by other transit-oriented condos along BTS Wongwianyai. To better understand about the investment potential versus location, this area can be divided into 2 main parts, which are the inner part called Thonburi-Ratchaphruek and the outer part out of range of BTS and covering side roads.
It comes as no surprise that tremendous interest and demand overwhelmingly pour down onto the transit-oriented area as it exhibits potentially high success rate of property investment the developers cannot lose, even at the great cost. Those settled on the outer part, on the contrary, might experience low level of buyer traffics but they for certain have their own way of standing out of the crowd through offering beautiful home design coupled with the purchase price within most buyers’ means of finance, which should offset their disadvantage to the BTS-front condos. By dint of their great efforts, these condos as well should not be taken lightly.
Rich @ Sathorn – Taksin is fortunate to be established extremely close to the BTS line by Thongburi-ratchaphruek road, which allows its residents to conveniently travel away via both public transit and personal vehicle, as well as free of equally powerful opponents to compete with. The only downside is the difficulty in making an entry into/exit out of the condo with its entrance adjacent to the right-of-way public road. That should account for slow rate in price growth if not mistaken.
Though, for those who travel via public transit on daily basis, they shall not experience the pre-mentioned difficulty but could quickly reach BTS by foot to come to their office. Along the way they shall walk through the warmly welcome community long occupied with several shops which from time to time gets bustling and noisy but not overly disturbing.
Getting There
- Drive from Wongwian Yai (a large roundabout in Thon Buri of West Chao Phraya River) toward BTS Wongwianyai. The condo is located near the station’s entrance.
- Drive across Sathorn Bridge and continue along the road until arriving at BTS Krung Thongburi, then make a left. If you miss to take the left there, you are inevitably forced to drive quite a long way to Ratchada-Tha Phra intersection to make a U-turn. Drive along the road towards BTS Wongwianyai, and the condo will be found on the left.
- If coming from Ratchaphruek-Borommaratchachonnani road, head for BTS Wongwianyai past BTS Pho Nimit and Taksin Intersection. Stay on the left after that, look for way to turn around and access the condo near BTS Wongwianyai.
Lifestyle Amenities
The Mall Tha Pra
An old shopping mall of Fung Thon lying to the western bank of Chao Phraya River centrally located by decent and quality restaurants, beverage-selling businesses, in-house banks, and brand-name fashion shops, enabling the residents a well-rounded and convenient life.
Khlong San
A street commercial zone expanding along Chao Phraya River with fine-dining street restaurants, beverage-selling shops, and chic clothing and accessory shops.
Sena Fest (on Chaloen Nakhon road)
A single building of 4-storey commercial area and 2-storey basement parking. Offering a stunning unbroken view, there are 120 in-house shops to visit including a hypermarket and fashion shops located on G floor, restaurants, phone shops, IT shops and banks situated on 1st – 2nd floors, and educational institutes for kids under 6 years old and beauty therapists on 3rd floor.
Asiatique The Riverfront
A waterfront community mall spanning over 70 rais along Chao Phraya River with Phase I completely constructed and enclosing over a combined total of 1,500 shops and 40 franchise restaurants. Considered one of the most favorite and frequently visited nightlife zone, specifically for eating out because of good, unique atmosphere. Phase II is a future development which will be taken place near the location of parking space and setting out several retail shops along with 2 grand hotels.
Icon Siam (forthcoming)
An upcoming mega project to be landed in Charoen Nakhon area. Considering one of largest and lushest landmarks to be established in Bangkok, housing Takashimaya hypermarket as its special highlight.
Analysis
The average rental prices of condos around BTS Wongwian Yai station are offered as follows:
Studio [21 sq.m.] = Bt 12,000 a month
1 bedroom [28 sq.m.] =BT 13,000 a month
1 bedroom [34 – 35 sq.m.] = Bt 14,000 – 19,000 a month บาท/ เดือน
1 bedroom [45 sq.m.] = Bt 22,000 a month
2 bedrooms [54 – 89 sq.m.] = Bt 29,000 – 60,000 a month
The expected yield rate is approximately 5.53% annually if a studio with a space of 24.23 sq.m. originally purchased for 2.6MB is to be rented out for Bt 12,000 a month.
Nearby Condos
Bright Wongwianyai
Originally developed by Albright Holdings over the land expanding 3-1-76 rais. Within a 46-storey tower, it houses 475 living units together with 299 parking lots, which are integrated with parking guidance system. The units are grouped in layouts including 1 bedroom [34.84-42.04 sq.m.], 2 bedroom [59.13-82.55 sq.m.], 3 bedroom [117.14 sq.m.], and Duplex 3-bedroom [118 sq.m.] Expected to complete by 1st quarter 2018. Starting 4.3MB/unit (Bt 124,000 – 150,000/sq.m.) Now some units remaining up for sale.
Nye by Sansiri
By Sansiri, this condominium development was entitled to 3-2-62 rais of land, which later were used to construct a twin of 30-storey buildings enclosing a combined total of 636 residential units and 52% parking space. The layouts on tap consist of fully fitted 1-2 bedroom and duplex 2-bedroom with multiple ranges in size including 30 – 43.5 sq.m., 59.5 – 68 sq.m. and 63 – 64 sq.m., respectively. Sold for Bt 100,000 – 130,000/sq.m. About to complete soon. Now available for sale.
The Room BTS Wongwianyai
Developed under close supervision of Land and Houses. Settled over 2-0-42.8 rais of land within the shared locale with Bright Wongwianyai, Nye by Sansiri and Richy @ Sathorn Taksin, the condominium is a 29-storey building within which 201 units and 84% parking space are housed. The layouts the units have taken form of are inclusive of 1-2 bedroom ranging in sizes from 43.5 – 57.5 sq.m. and 73 – 92.5 sq.m. respectively. Completely constructed last quarter a year ago. Sold out. The resale price starts 5.5 – 14MB/unit (Bt 120,000 – 160,000/sq.m.).
Summary
The Rich @ Sathorn – Taksin has an upper hand in terms of location over the property rivals, including Bright Wongwianyai and Nye by Sansiri. Richy’s condo also offers a comparable price, which outmatches the recently-open condominium by Land & Houses, The Room BTS Wongwianyai. The condo has a good location and can be purchased for a reasonable price, which is suitable for people working in town and in need of great living convenience. In investment perspective, many investors probably perceive it as a bad/unprofitable investment in a short run because there are a number of other living units in this locale still put up for sale and because some owners of perennial households started putting their homes into investment by renovating them and putting them up for rent for a comparably cheap price. Another weakness comes from the inconvenient location where the condo’s entrance is obstructed by the right-for-way road, resulting in a difficulty to market and invest in the future. Though the good unit packages are enough to make the buyers buy in but largely for a living purpose.
This project review is written by Kittikom, a full-time reviewer at DDproperty.com, the No.1 property listing portal in Thailand. For any questions, please email to kittikom@ddproperty.com.
For latest property news to automatically send email reports, click here for a free subscription.
