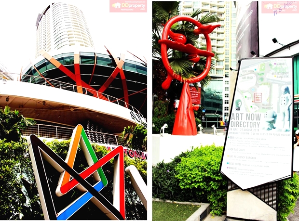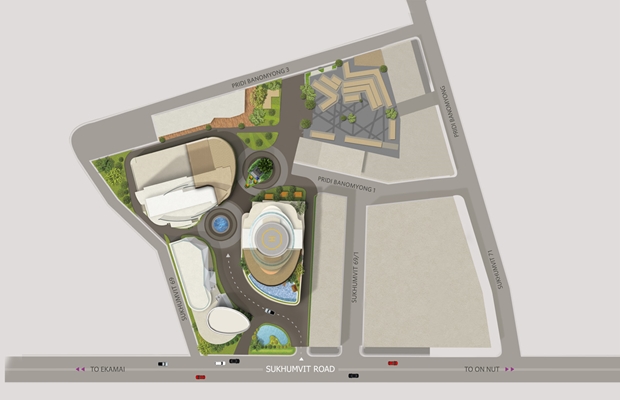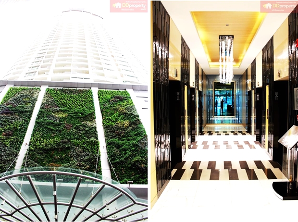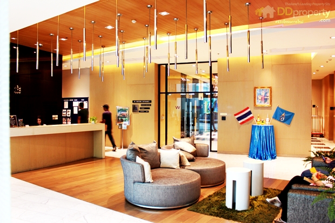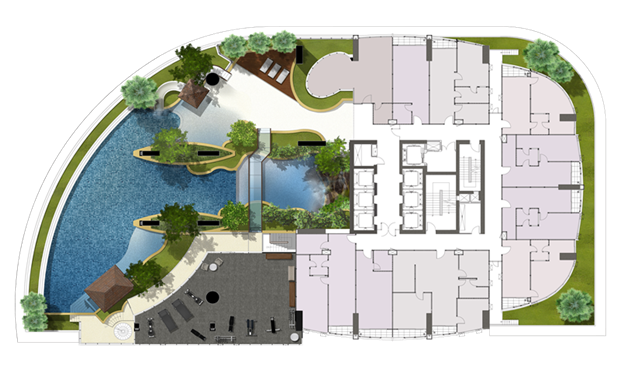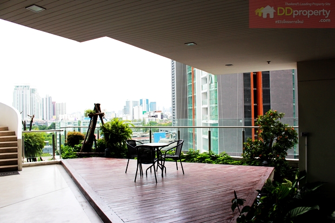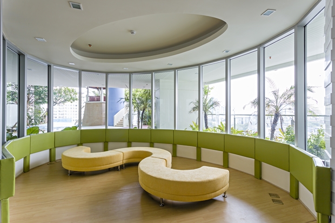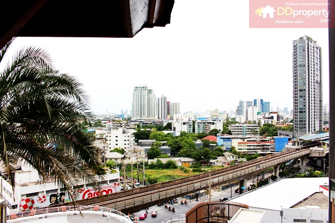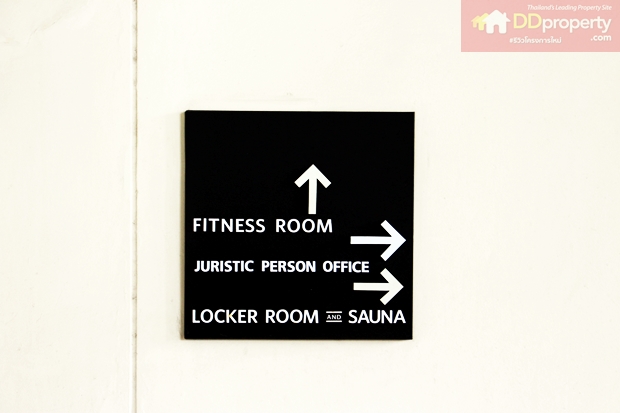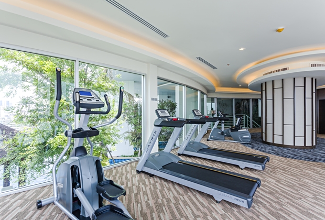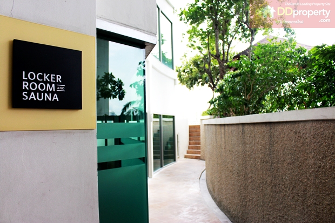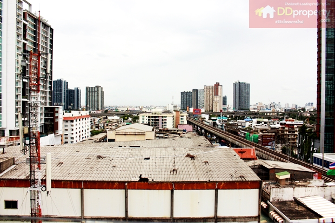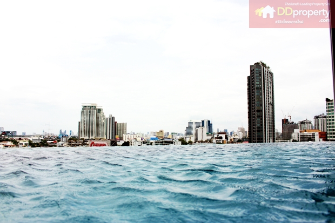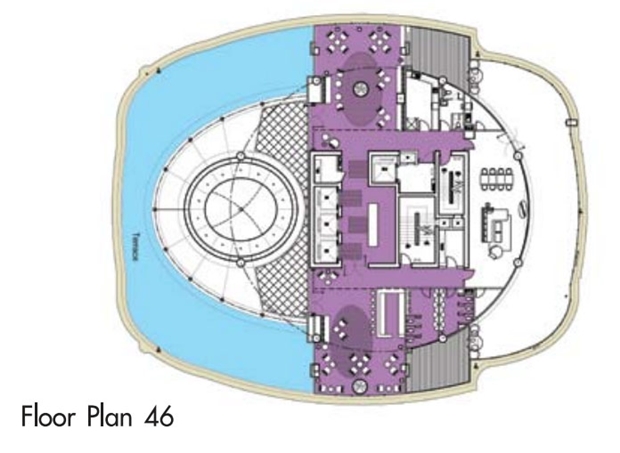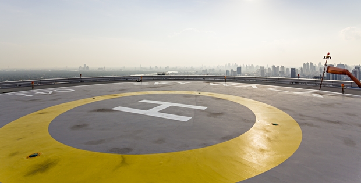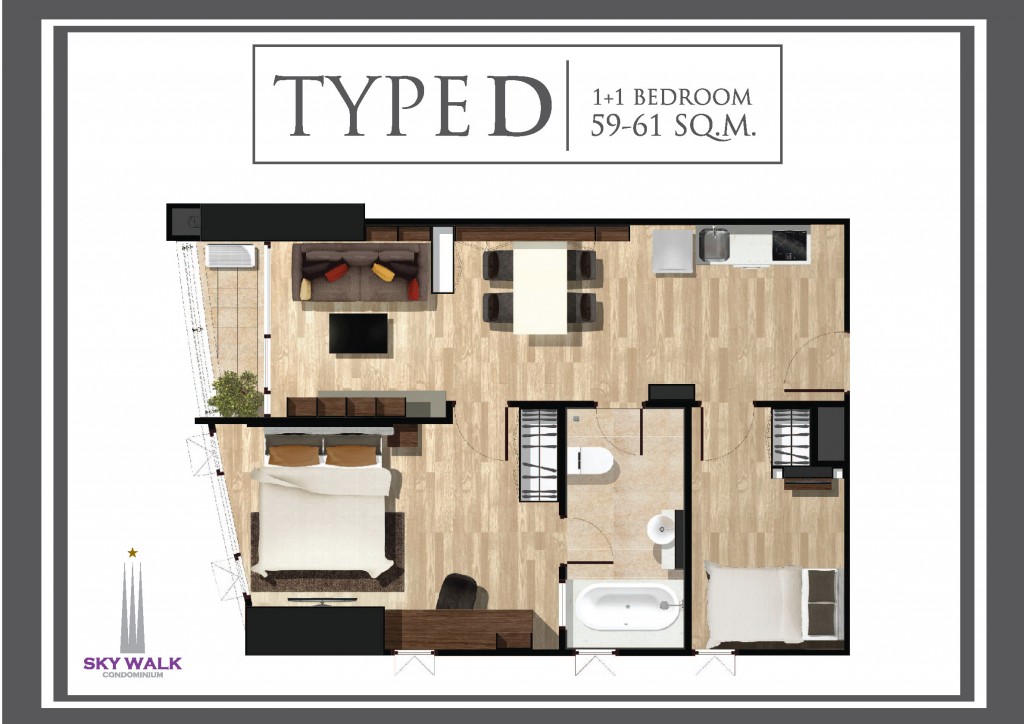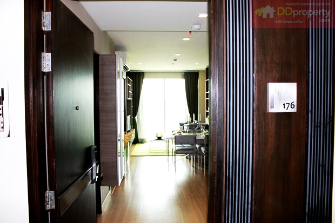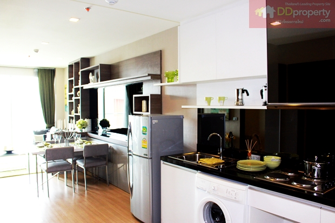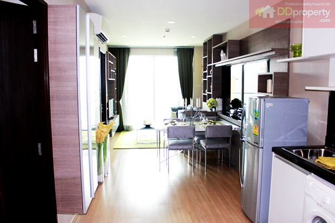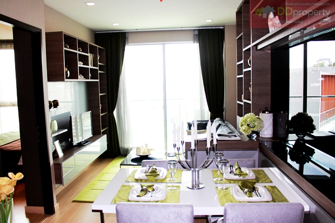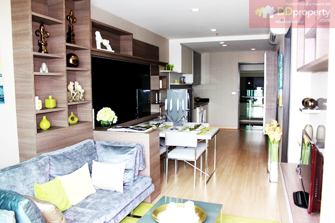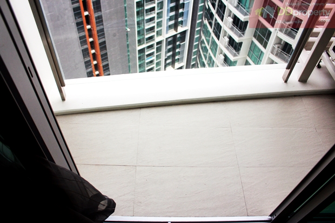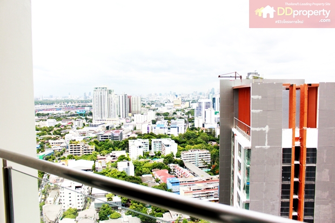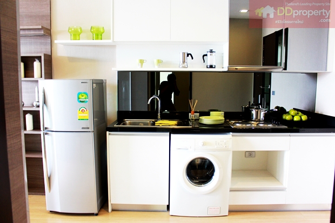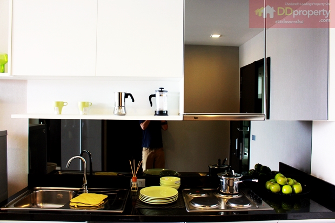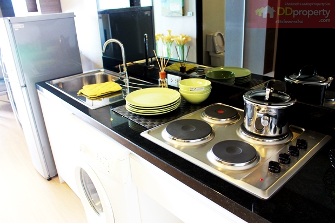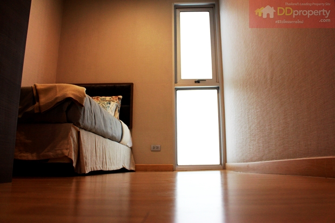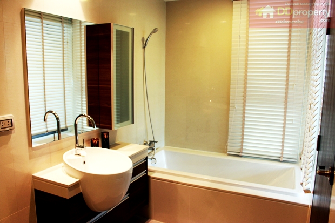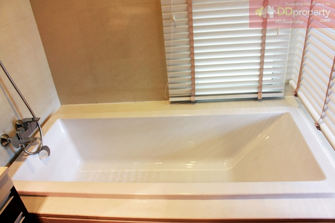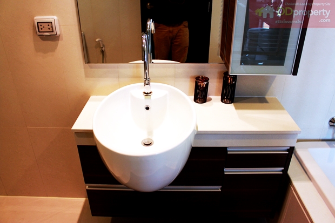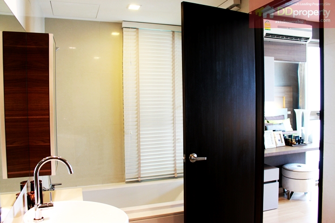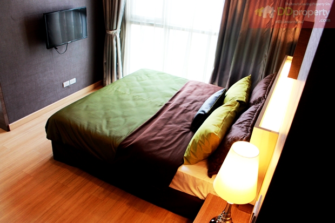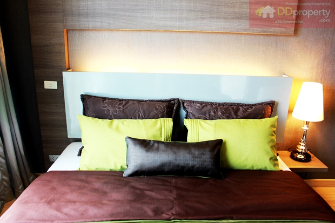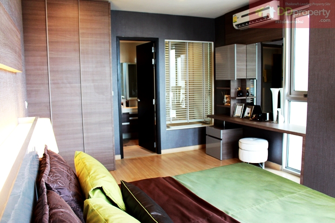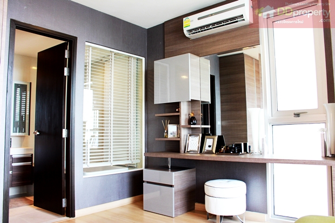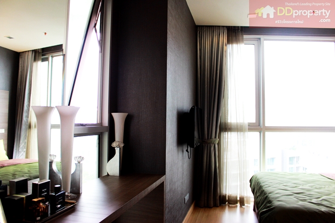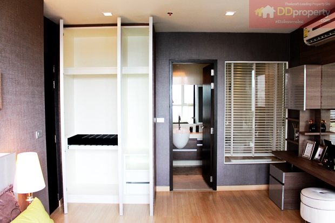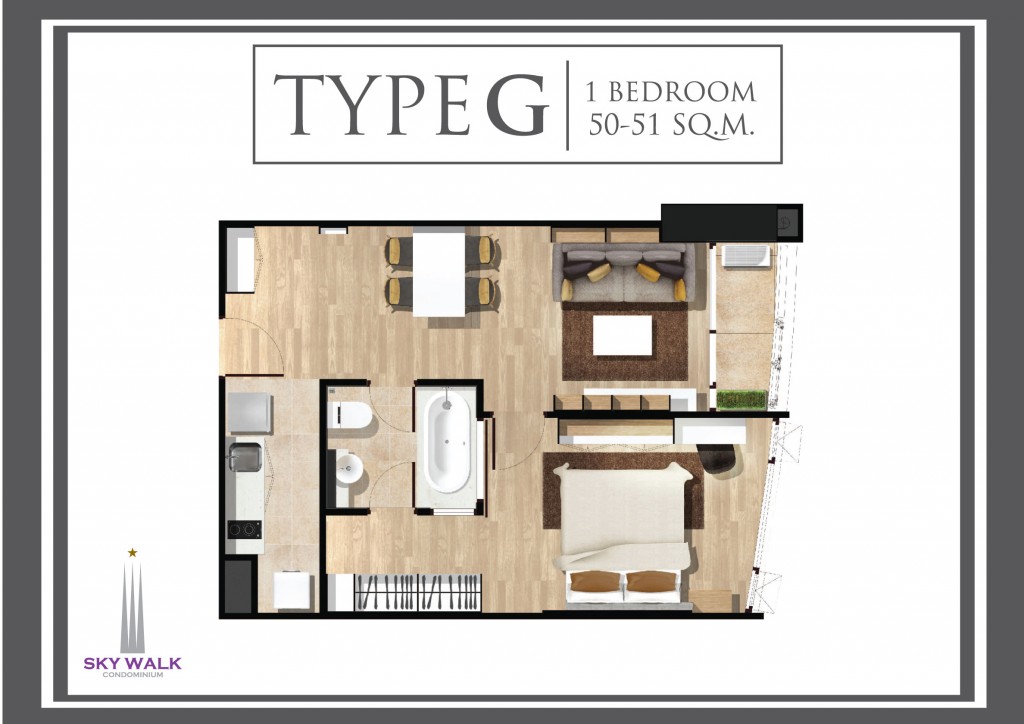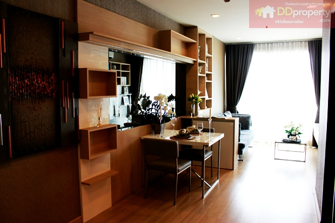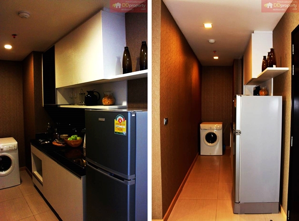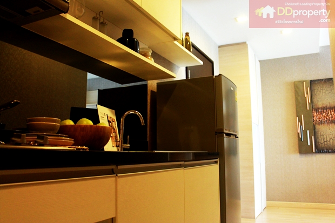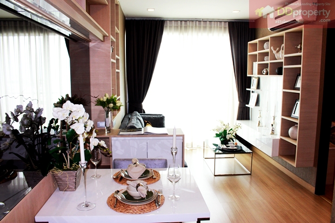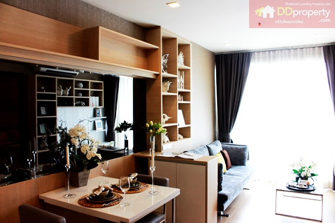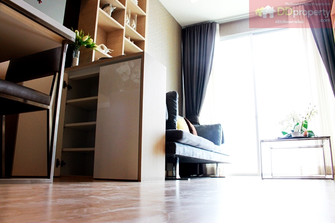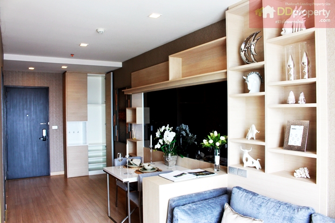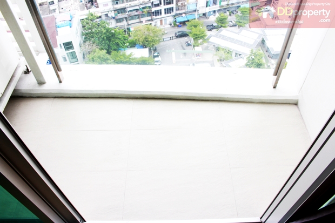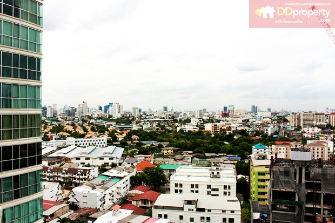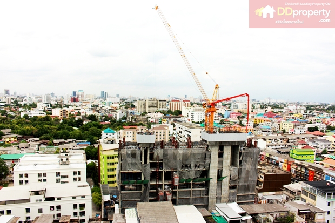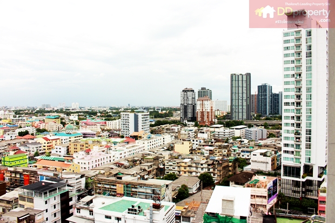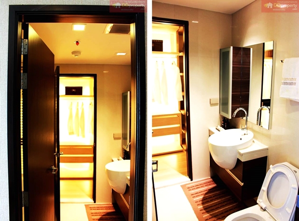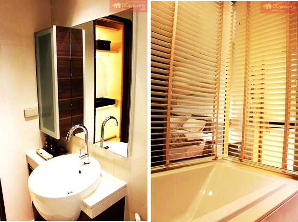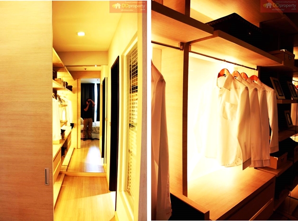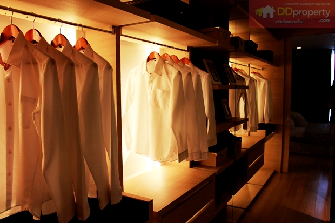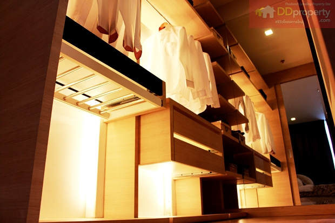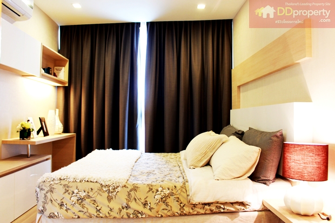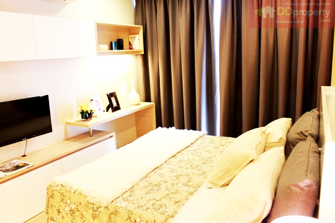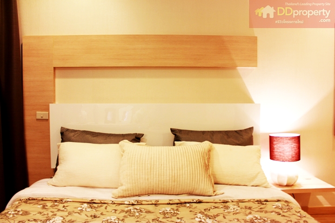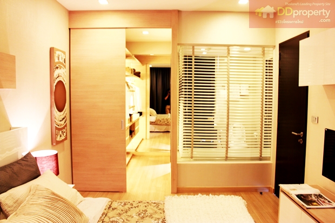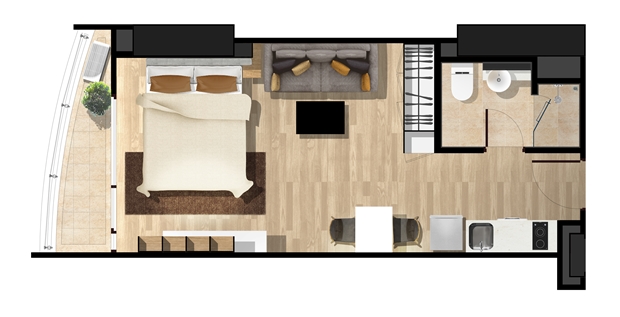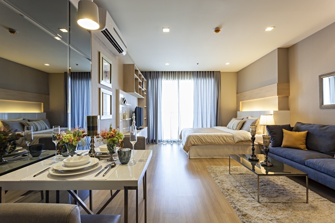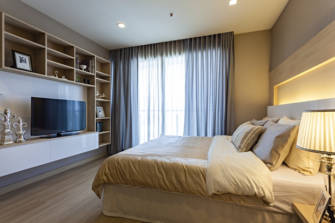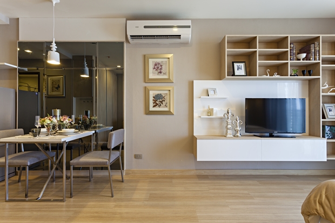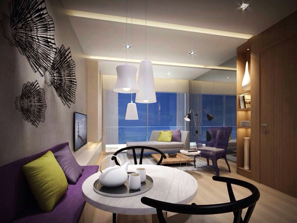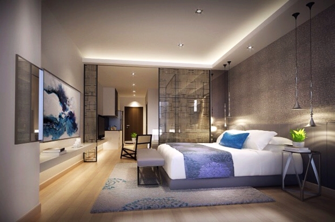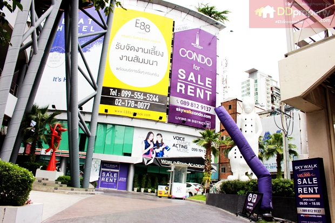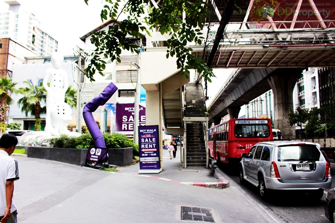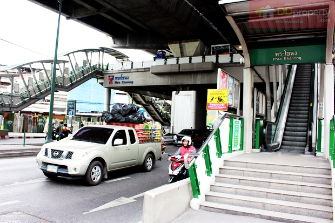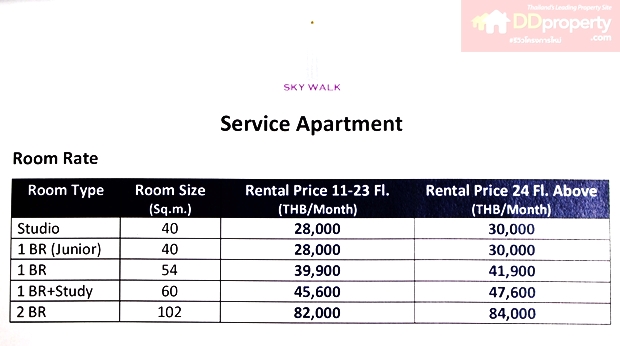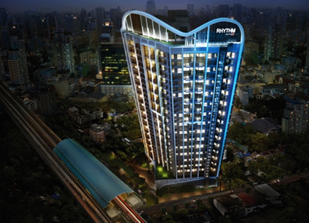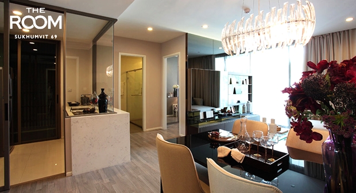CARAPACE Hua Hin-Khao Tao one of the interesting projects which is not far from Hua Hin. It is located at Khao Tao beach near Petchkasem road. There are many room types available. The space varies between 26 to 43.53 square meters. Full facilities access in the common area whether it be the Grand Lobby, All Day Dining, Fitness, Swimming Pool, Water park, Beach Club. The price starts from THB3.5 million.
If looking around these days, there are an overwhelming number of condominiums to be found high and low on the account of the growing consumer demand to scale. And for that same reason it has occurred to the developers to be highly selective about the designs and locations of the residences bowing to the buyer’s requests. Today we can see the clusters of luxuriously appointed condos along Sukhumvit main road and BTS line.
Although along the past of 2-3 years the CBD of Asoke has prospered and remained in the mickle role of the urban agglomeration, the areas along End Sukhumvit ranging from the neighbours of Phrom Phong to Thong Lo to Phrakhanong to Onnut have all experienced over 50% increases in land price from 5 years ago according to Plus Property.
Knowing that the land price in the area of Phrakhanong at that time would grow 1.5 times as much in the present time, Woraluk managed to secure a large land unit there beforehand, without visible and loudly assertive means. There are some clandestine details behind how Woraluk Property obtained the impeccably landscaped plot of 10 rais amid the old town within Phrakhanong region, but apparently they made a bet of using up the whole plot on the project named W Districit that is meant to be Woraluk’s regional landmark at the extensive splurge of more than 1BB. This will stand as the complex hosting retail projects, hotels, chic market, residential area and art exhibition and fair area.
W District is also inclusive of condominium projects, one of which is of great fame and premium quality by the name of Le Luk Condominium, containing 27 storeys of 285 residential units and set over 1-0-85 rais of land. The other one is Sky Walk Condominium with a sheer height taking a measure of 50 storeys and enabling commanding and all-embracing city view and river view. Besides there is helipad on rooftop. More details unwind below.
Project Details (Updated on October 19th, 2015)
Project Name: Sky Walk Condominium
Developer: Woraluk Property PCL
Address: W District #1599, Sukhumvit road, Phrakanong Nua, Watta, Bangkok
Sales Gallery Contact: Tel. 02-348-9000 , 089-812-9137
E-mail: sales@w-property.com
Website: www.skywalkcondo.com
Project Area: 1-0-87.50 rais
Project Type: A high-rise condo ready to move in. 50 storeys of 520 residential units and 367 parking lots (1st – 10th fl).
Maintenance Fee: Bt 60/sq.m. a month
Selling Price: 5.8MB/unit
Average Selling Price: Bt 145,000/sq.m.
Layouts: Fully Furnished
- Studio is between 36.86 – 37.94 sq.m. in size.
- 1-bedroom is between 36.69 – 99 sq.m. in size.
- 2-bedroom is between 73.48 – 112.68 sq.m. in size.
Project Details
Sky Walk Condominium watches over the city from its topmost vantage point on the 50th floor. The condo is located in the midst of the old community that is largely made up of low buildings, so the view is hardly obscured, except if the buyers were to choose to live on the low-level floor. There are a handful of high-rise condominiums within the locality but they would not be a problem for sightseeing from Sky Walk condo.
View from the rooftop in each direction
North: The unbroken view of the old community along the New Phetchaburi road.



Condominium
Sky walk Condominium and Le Luk Condominium
- 24 Hr Coffee Shop: The best place to chill out in private and hang out with friends, open around the clock for anyone’s best convenience.
- Co-Working Space/ Private Office: The place best-serving for business purpose, w free Wi-Fi network and all facilities needed for individual and group works.
- Function room: used for hosting a seminar, fair, event, party, and such w all the sound and light equipment available at hand.
BEAT HOTEL BANGKOK
A baronial hotel extensively restored and decorated to the 1950s and 1960s accuracy with all of the units artfully fashioned by 6 street artists.
W Market Creative Street Food
A central point of international cuisines including Thai, Spanish, Japanese, Mexican and so on. The residents shall engross into the most pleasant and relaxing atmosphere as walking through the street.
Art Gallery “HOF”
The art museum hosting and exhibiting the works of art beyond count that will give you the inspiration for your home. Also a place to rekindle the artist in you.
Facilities
The condo is inclusive of both indoor and outdoor facilities the residents can make use of as conveniently as when they are inside.
There are also 24hr convenience stores, outside commercial area, dance & song academy, beauty and skin clinics, dental clinics, restaurants and other shops that are coming right up.
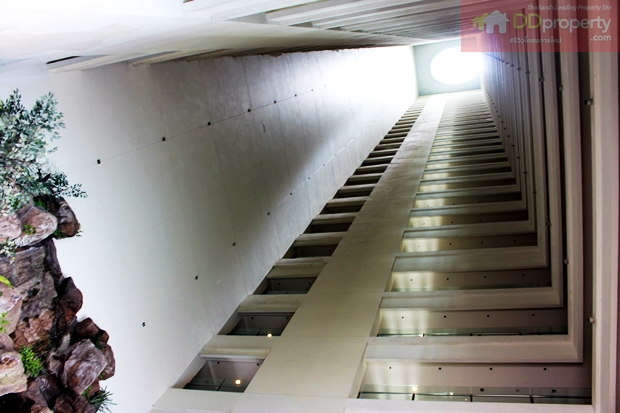
The atrium in the middle of the building. On 11th floor, there are pools to make the sightseers feel relaxed and close to nature again.
CIELO Sky Bar & Restaurant located on 46th floor are the outdoor eating place with panoramic views over the city and Chao Phraya River that will leave anyone breathless. These scenes are unmatched.
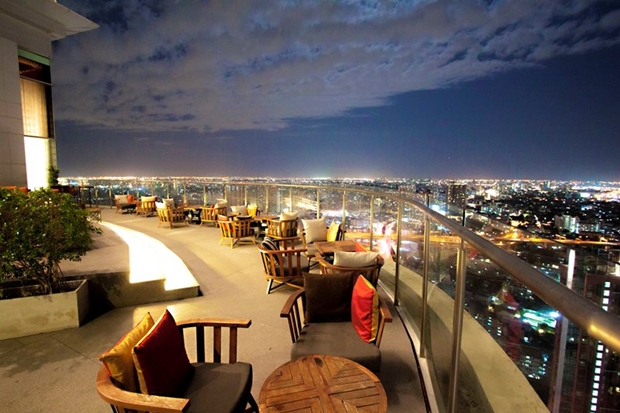


Helicopter Landing Pad for quick and convenient use
Layout Review
There are 2 types of units, fully fitted and fully furnished.
A fully fitted unit comes with a kitchen set from Teka, bathroom sanitary from American Standard, air conditioner and ventilation fan from Saijo Denki, wallpaper, lighting switches and outlets from Panasonic, a wood lever door integrated with a digital door lock from Samsung), laminate wood flooring, and tiled floorings for bathroom and balcony.
A fully furnished unit has everything that a fully fitted unit has but there are things about the fully furnished that the fully fitted doesn’t, including built-in wardrobe, TV cabinet, bed, sofa, and dining table set.
Room Plan
Type D 1+1 Bedroom (1 bedroom & 1 multi-function room) [50.56 sq.m.]

Brick walls covered with wall papers. The bathroom is on the left and the master bedroom is on the right.
Type G 1 Bedroom [50.60 sq.m.]
Type A Studio (1 bedroom & 1 bathroom) [37 – 38 sq.m.]
Mock up room New Design Room Design 1 BR.
Style Modern Contemporary
Type D and E are the buyers’ most favorite types because of its ultra-modern design that makes people feel truly at home. Living in their age.
Location
Early Sukhumvit was the highly esteemed and charming part of the city to live in with noble houses to welcome new neighbours. Most popular urban amenities are also in the neck of the woods for the locals to have a whale of time. With the ongoing evolution, the land price of Early Sukhumvit went up on the bounce and the condos in the locality multiplied in number every year. At the same time the problem of running out of space for new condos started to loom large that the developers had to give the best shots with the Middle Sukhumvit and End Sukhumvit as their only best chances. That resulted the area of Phra Khanong to receive more attention and development and consequentially the condos in Phra Khanong can now be sold for Bt 100,000/sq.m at least.
Moreover, the population of overseas buyers are getting larger every year, that now they constitutes 30% of total inhabitants of Phra Khanong area, the majority of which are Japanese who mainly occupy both Middle and End Sukhumvit.
Sky Walk Condo spread over 9 rais within W District that is made up of a community mall designed under the concept “Art & Lifestyle District”. People can come around to refill their supply with ease. Easily accessible via personal car and BTS (BTS Phra Khanong) that is only 140 metre by foot from W District.
End Sukhumvit has never really been taken seriously by both buyers and developers until significant changes in transportation system and establishments of ultra-luxe amenities in this area happened, coming across what can be described as a windfall for the developers to take the initiatives of building condos.
Getting There
Personal Vehicle: There are several ways you can take to get to the condo, one of which is to access Pridi Banomyong road and exit onto Khlong Ton or Bang Na, while the other is to access Inner Sukhumvit to Rama 4 intersection. You can also take the high road by going straight along Phrakhanong road and make a left turn into the Ramaintra – At Narong expressway.
BTS: BTS Phrakhanong within about 140 metres of the condo.
Motorcycle: Located near the street entrance of Sukhumvit 69 alley.
Public Bus: The bus stop is located underneath the elevated BTS station.
Lifestyle Amenities
W District
W-District embraces the new concept of town with absolute focus on art and lifestyle, encapsulating the condominium named Sky Walk, along with other condos, reputed outdoor eateries, tourism destinations, hangout places and others catering to youngsters.
The EM District
Digital Gatway
Terminal 21
Analysis
Expected Returns
Phra Khanong area has a really good transportation system the people in the region can make a convenience of. As the area is constantly changing, the competition in this regional property market is as well brewing, putting a lot of pressure on the developers who persist in the attempts to differentiate themselves from the crowd. Their launches of products are usually together with unprecedented, original designs, layouts and unconventional services, for instance rent management service. Sky Walk Condominium also has the Sales & Service, which has responsibilities of taking meticulous care of making a deal with the renters and managing yields both monthly and yearly yields for the landlord’s place.
The rental prices across this area averaged between Bt 450 – 600/sq.m. a month, yielding 5-7% rate of return per year.
The possibility of high rental yield is based in great measure on the population density in that area. And since Phra Khanong was revealed with an 88% population density, renting out a condo unit is no problem. The average rental yield of the condos across Phra Khanong and Onnut is currently in the region of 5 – 7% annually. If this was 4 – 5 years ago when the sales price was only about Bt 60,000 – 70,000/sq.m., the landlords could even profit 9% annually from a rental unit.
Nearby Condos
RHYTHM Sukhumvit 44/1
This high-rise condominium developed by AP (Thailand) is composed of 34 storeys of 486 residential units and 2-storey basement. A ready-to-move-in condo is posted on a 3-0-75-rai land with the average sale price of Bt 136,000/sq.m. The resale price is about 4.8MB/unit.
The Room Sukhumvit 69
A high-rise condominium by Land & Houses has 27 storeys with 375 residential units, expanding over 3-1-6 rais. Under construction with expected completion in early 2016. Available for sale at 5MB/unit or approximately Bt 163,200/sq.m. on average.
The Line Sukhumvit 71
A 24-storey condominium is developed under close supervision of BTS Sasnsiri Holding Three a company jointly created by Sansiri and BTS Group. The condo spans 1.3 rais with 240 residential units that are sold for the average price ranging from Bt 150,000 – 160,000/sq.m. or the unit price of 4MB/unit. The project started in May 2015 and is expected to come to completion in December 2016.
Summary
Being in the W District that centralizes a commercial centre, condominiums, market, hotels, restaurants and hangout places, Sky Walk Condominium is a true home worth living. The condo wouldn’t be complete without W District offering the most renowned attractions and extraordinary shopping and dining at hand. Also W District helps covering the weakness of this area about being underdeveloped as well as having a part in pushing up the condo price by 50%, which is estimated to be Bt 100,000/sq.m.
There are several connecting roads to take in this area and also BTS Phra Khanong stationed by the main road to make use for convenience.
The condo is fully constructed and available to move in. The condo is designed modern and stylish and sold for affordable price, which is why the home of this caliber is what many buyers could ever hope for.
This project review is written by Watchara, a full-time reviewer at DDproperty.com, the No.1 property listing portal in Thailand. For any questions, please email to watchara@ddproperty.com.

