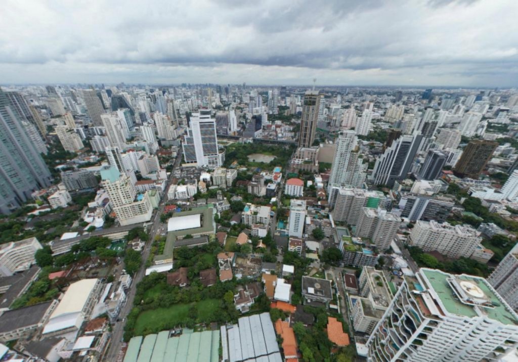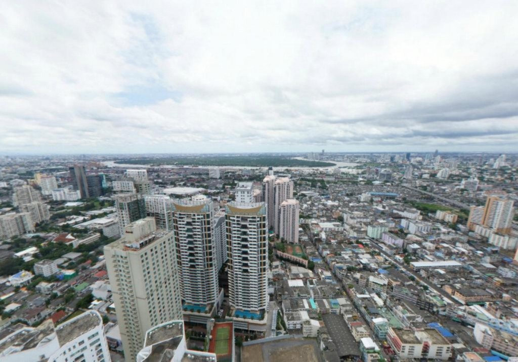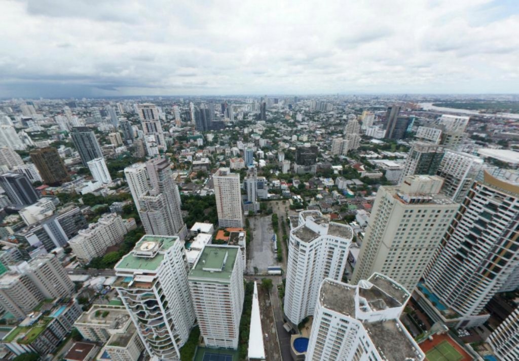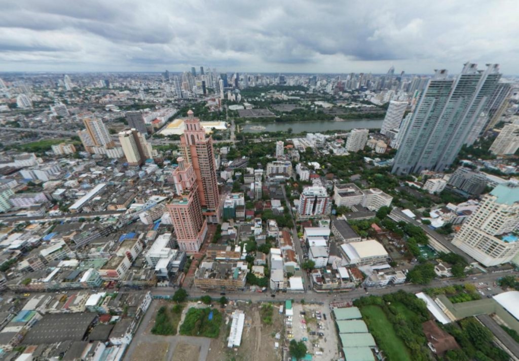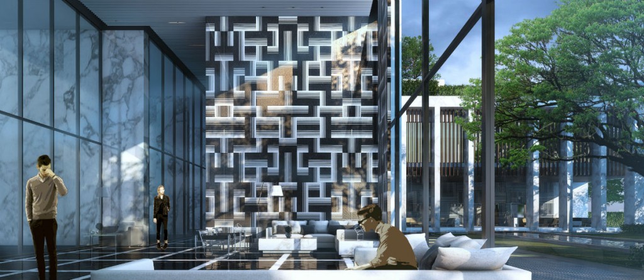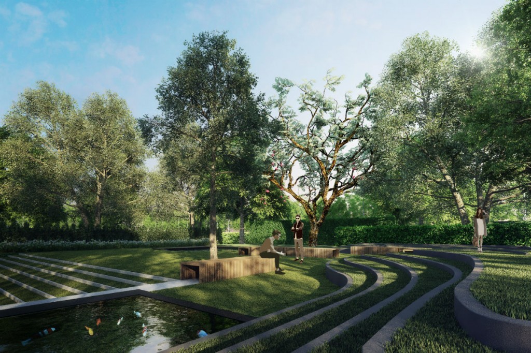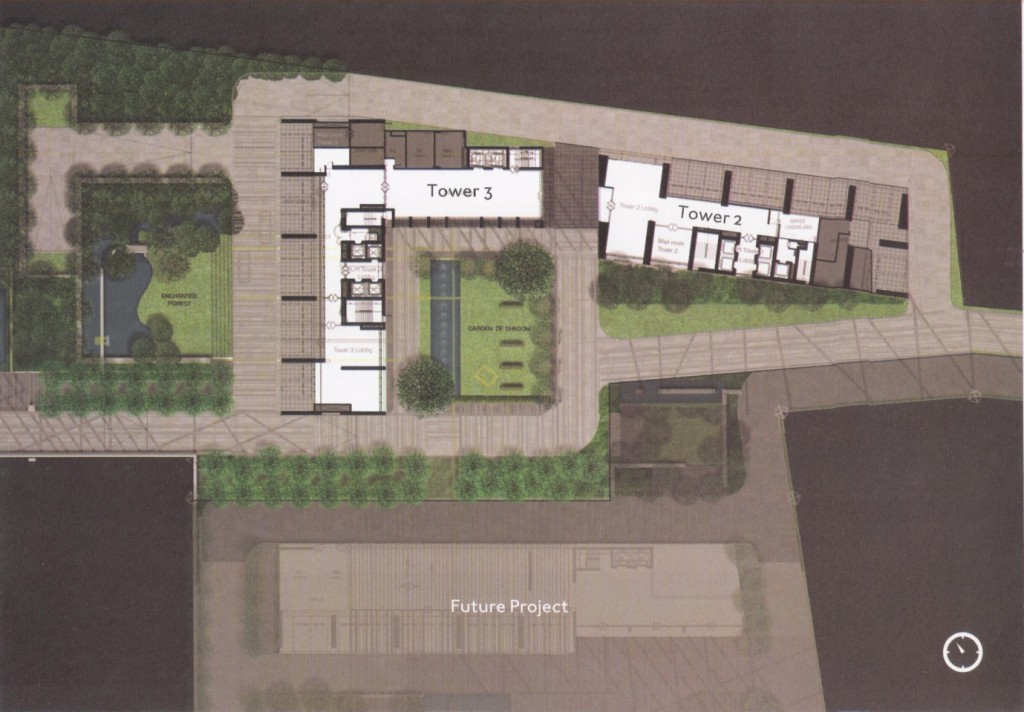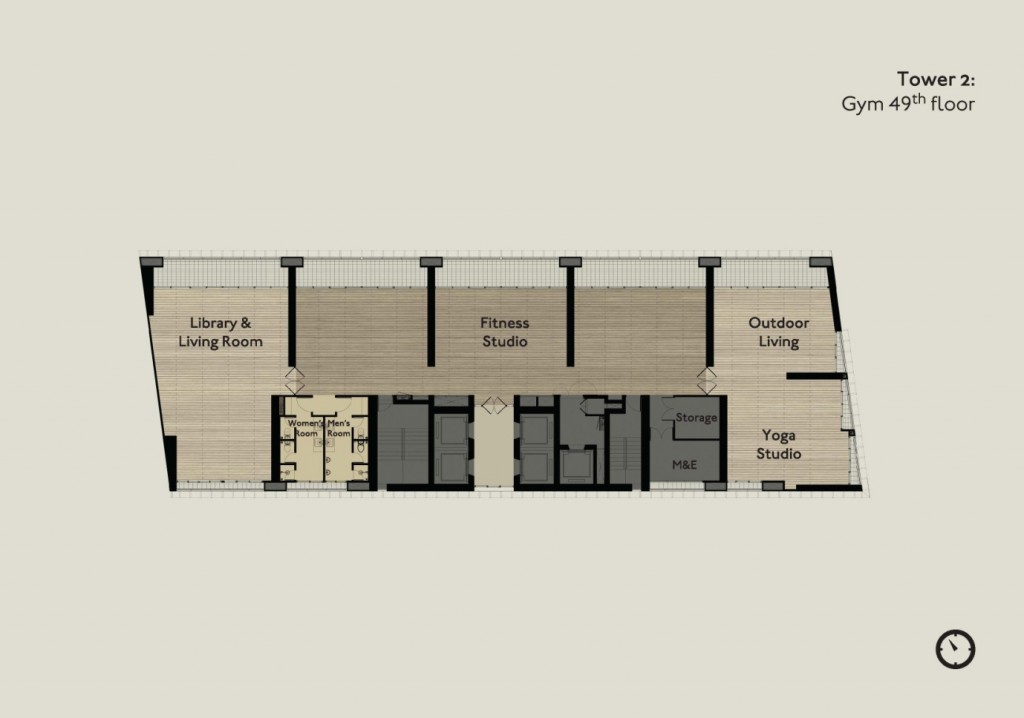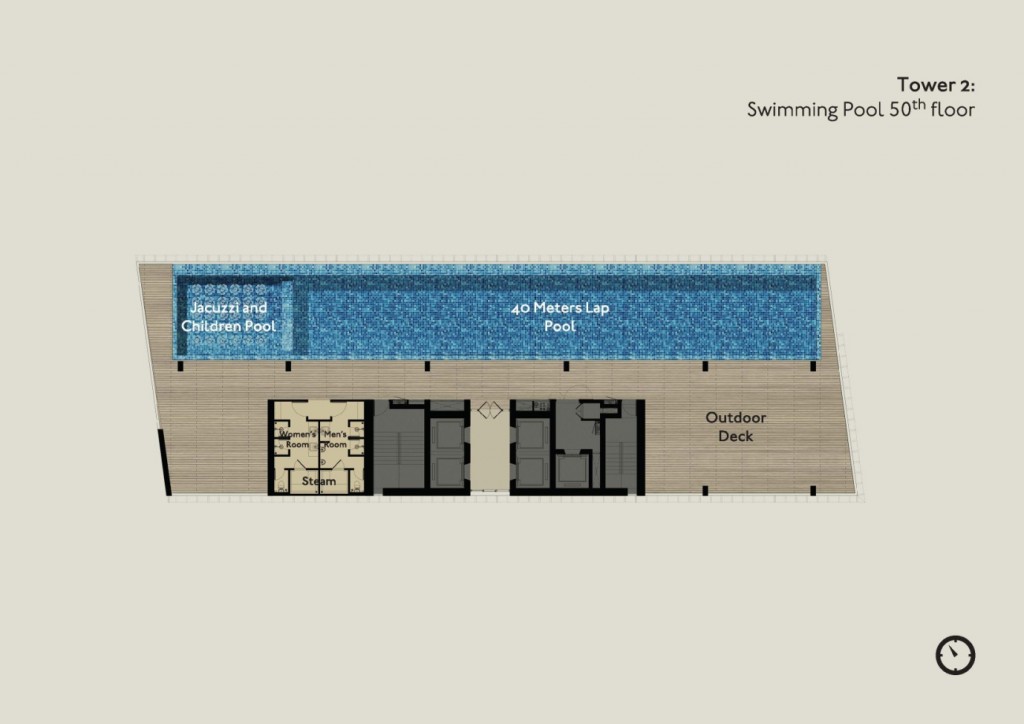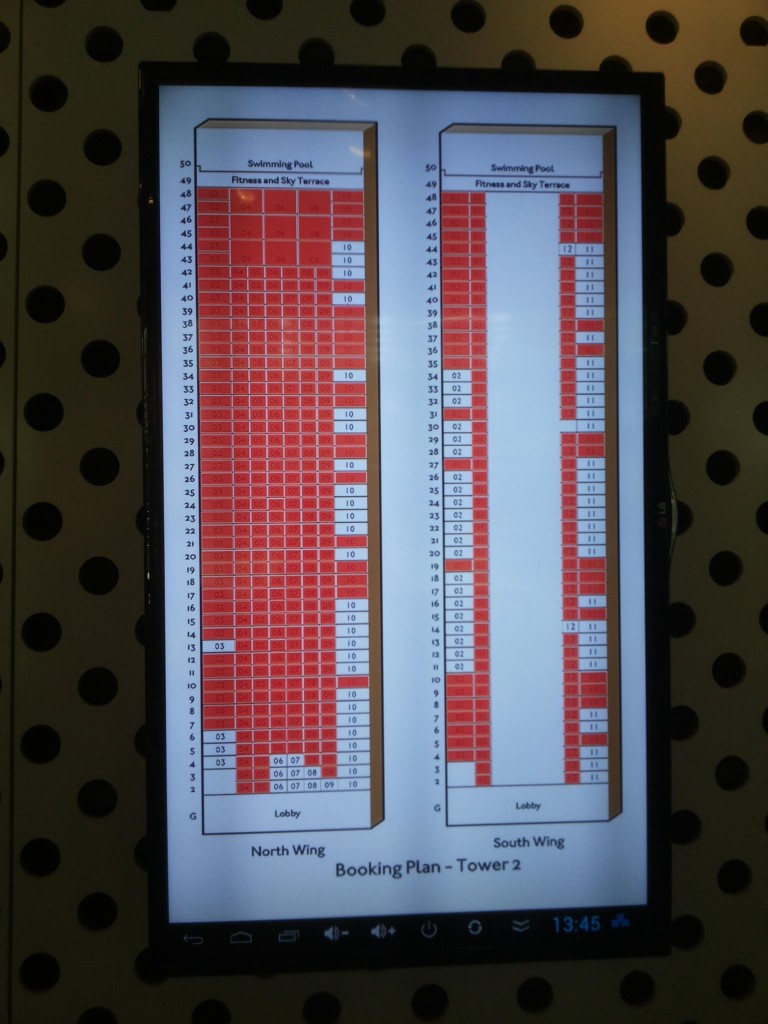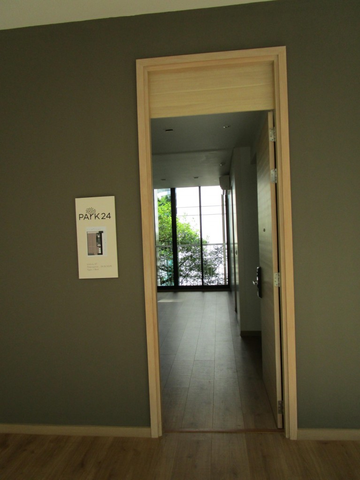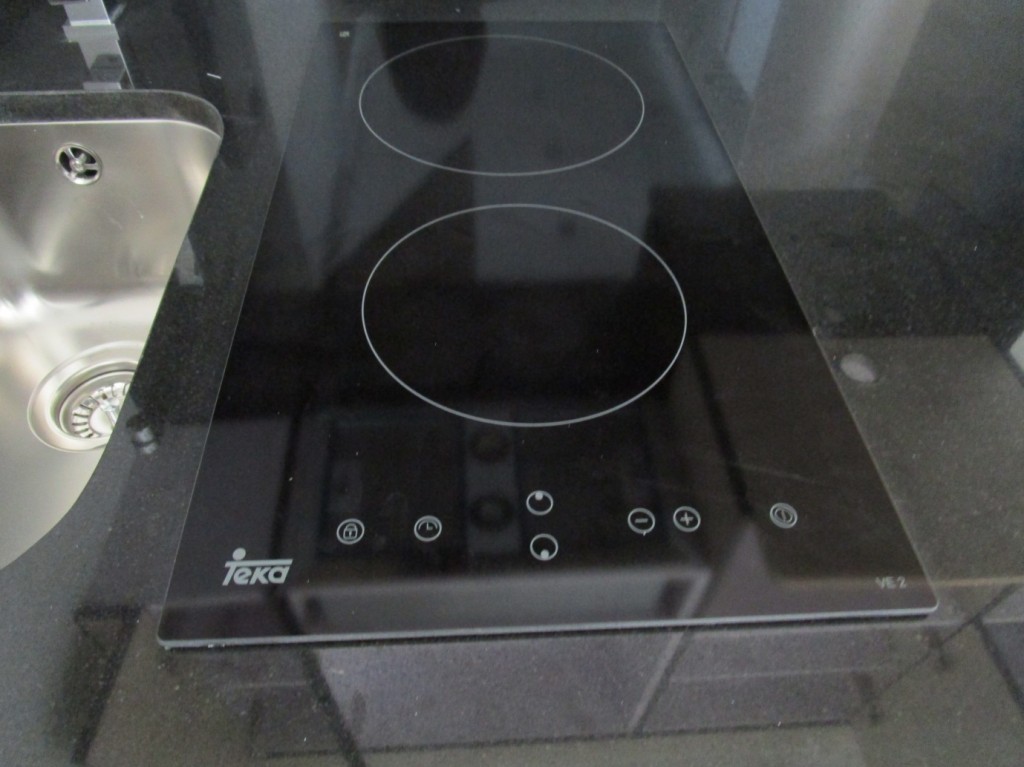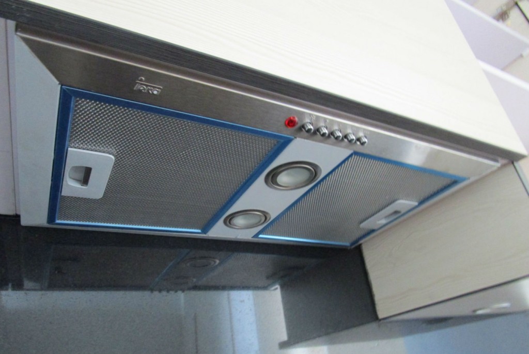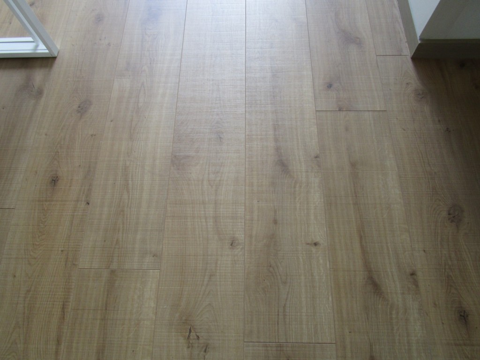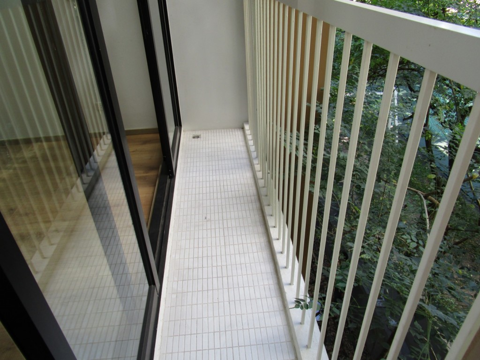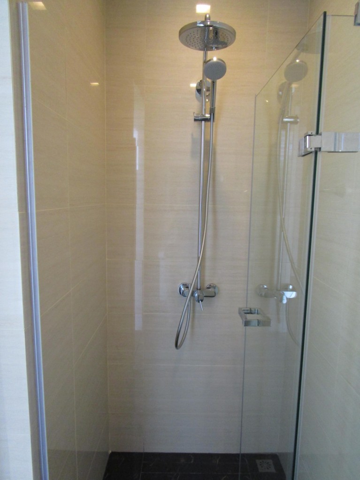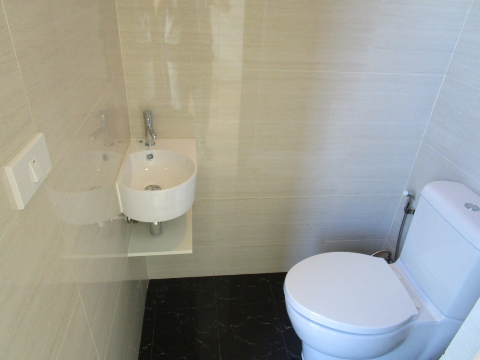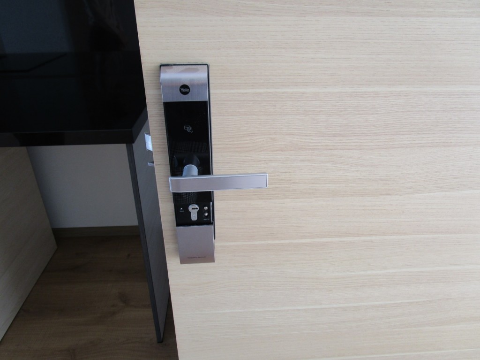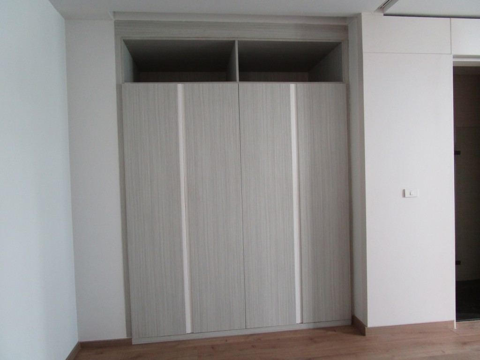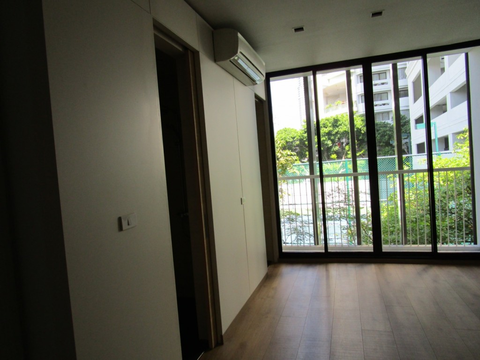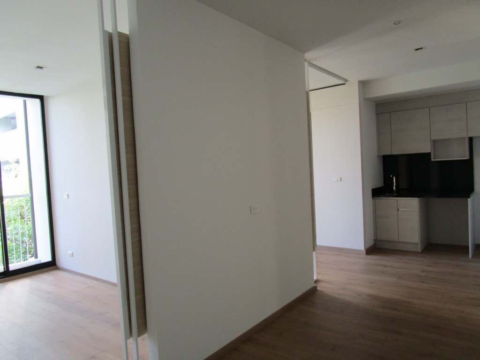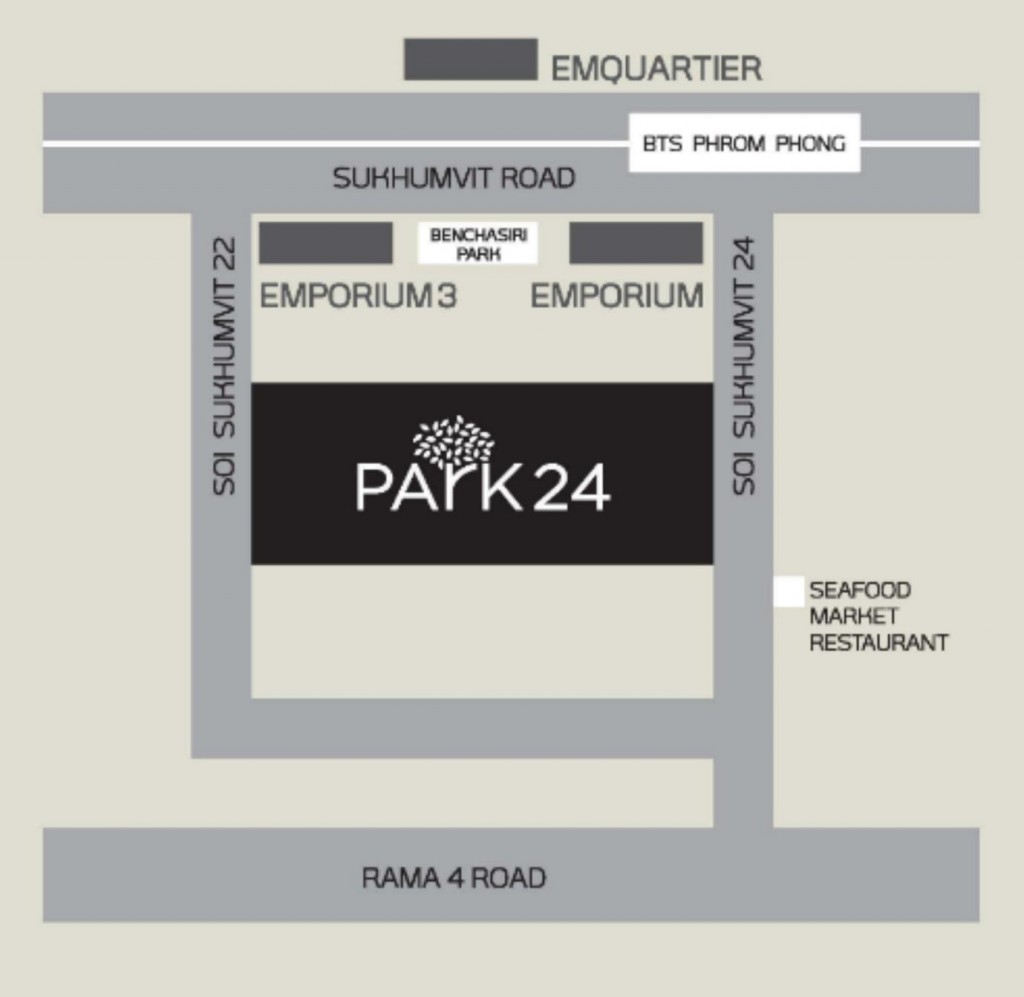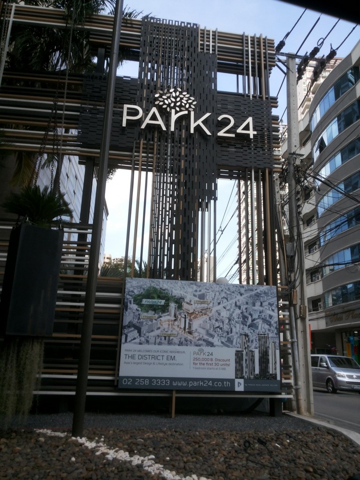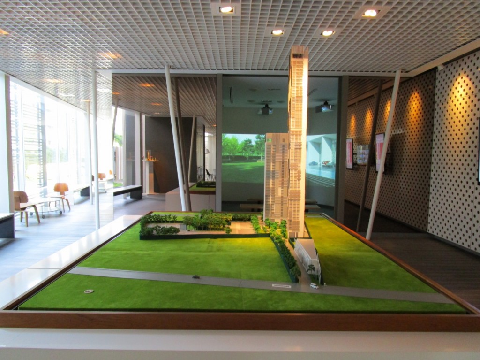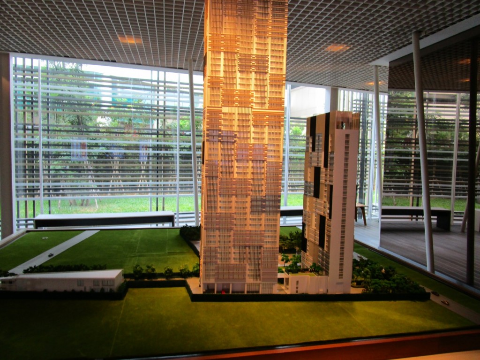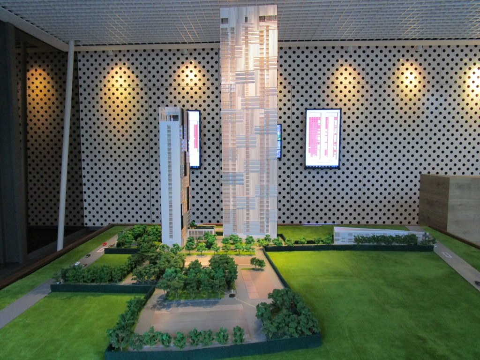CARAPACE Hua Hin-Khao Tao one of the interesting projects which is not far from Hua Hin. It is located at Khao Tao beach near Petchkasem road. There are many room types available. The space varies between 26 to 43.53 square meters. Full facilities access in the common area whether it be the Grand Lobby, All Day Dining, Fitness, Swimming Pool, Water park, Beach Club. The price starts from THB3.5 million.
Park 24 Phase 1 is another launch by Proud Residence along Middle Sukhumvit raised under meticulous direction of Miss Proudputh Liptapanlop, the heir of a famous Thai political figure as well as the CEO of Proud Real Estate. The project is an extra-large-scale project with over 15BB expenditure for building a condominium on the land plot of 12.5 rais along Sukhumvit 24 alley. It consists of a total of 2 phases with 3 buildings each phase. They altogether have more than 1,300 units and green space as 80% of the total area. Each floor contains 12 units on average. And each building features unique and dissimilar on-site amenities. Outside the condo, there are an overwhelming number of famous and extraordinary shopping and hangout places suiting a wide range of residents’ needs.
Project Details (Updated on December 11th, 2014)
Project Name: Park 24 (Phase 1)
Developer: Proud Residence
Address: Soi Sukhumvit 24, as well as 600 metres from BTS Phrom Phong station.
Project Area: 5-0-82 rais of land
Project Type: Two high-rise buildings including a 51-storey building and 29-storey building with a combined total of 300 units and 1 commercial building 2-storey high w 4 units in total.
No. of Units/fl: 12 units/fl
Parking Space: 426 parking lots (51%) 4 storey basement
Layouts:
1 bedroom [27 – 38 sq.m. in size] 590 units in total
2 bedrooms [52 – 54 sq.m. in size] 234 units in total
Duplex [80 – 106 sq.m. in size] 9 units in total
Starting Price: 4MB/unit
Average Selling Price: Bt 170,000/sq.m.
Expected Completion: By 2018
Lifts: The 2nd building has 4 passenger lifts and 1 service lift, the 3rd building has 3 passenger lifts and 1 service lift, and the parking building has 2 lifts.
Maintenance Fee: Bt 65/sq.m. a month (2 years in advance)
Sinking Fund: Bt 500/sq.m. (1 time payment)
Project Details
Facilities at the condo
- A lobby hall with a 9-metre ceiling height
- A fitness centre
- A yoga studio
- Steam rooms
- A library, common area and outdoor space
- A garden
- A swimming pool and Jacuzzi
- A conference and recreational room
- Digital door lock
- CCTV + security check 24/7
The facilities are housed separately in different buildings.
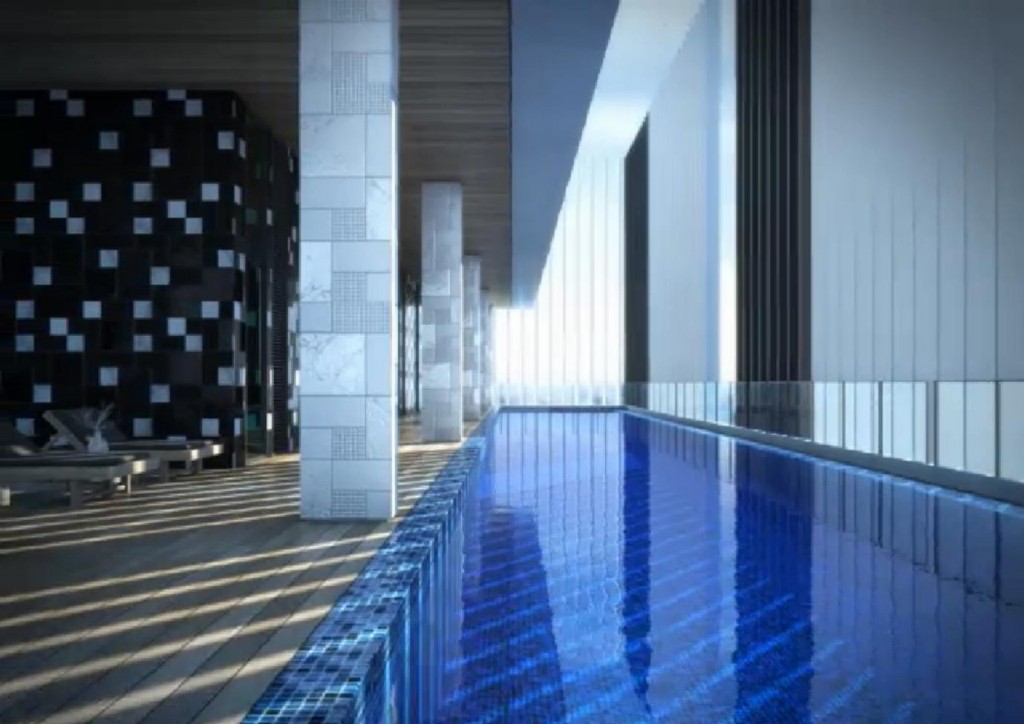
An infinity edge salt-water pool with a length of 40 metres and width of 5 metres on the top of every building. There is also a Jacuzzi together with the pool.
Floor Plan
Each floor consists of 12 units on average so the residents can get to live at peace.
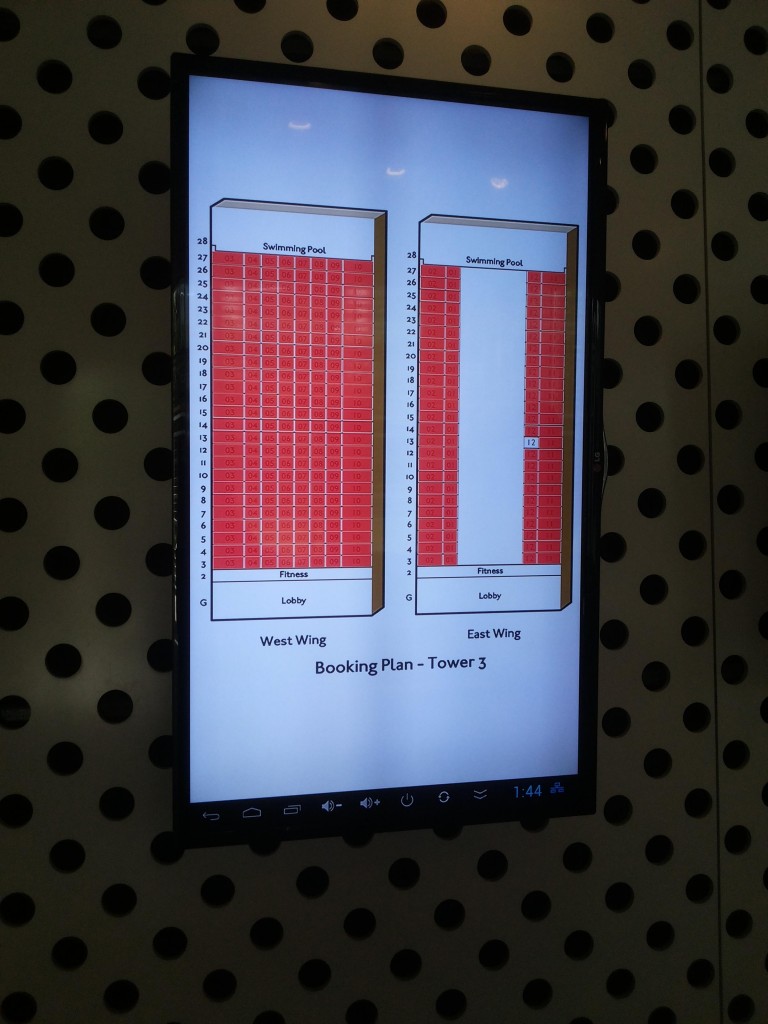
The red shaded area represents the reserved area. On the day retrieving information, the 3rd building with 29 storeys had all units sold out.
Layout Review
The purchase units are fully fitted with no furnishings. It’s fundamentally up to the owners how they want to design their own home.
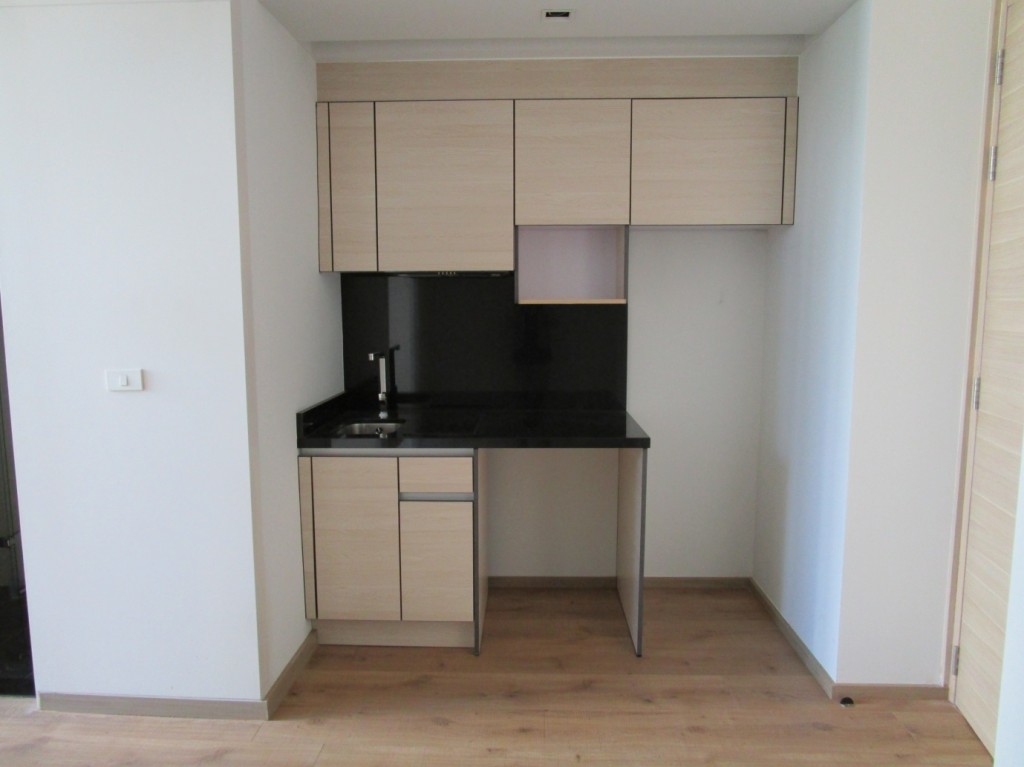
When first entering, the kitchen appears on the right along the doorway and contains a kitchen set from Kohler along with an inlaid sink, and Teka electrical hob and hood. Black granite floor for the kitchen.
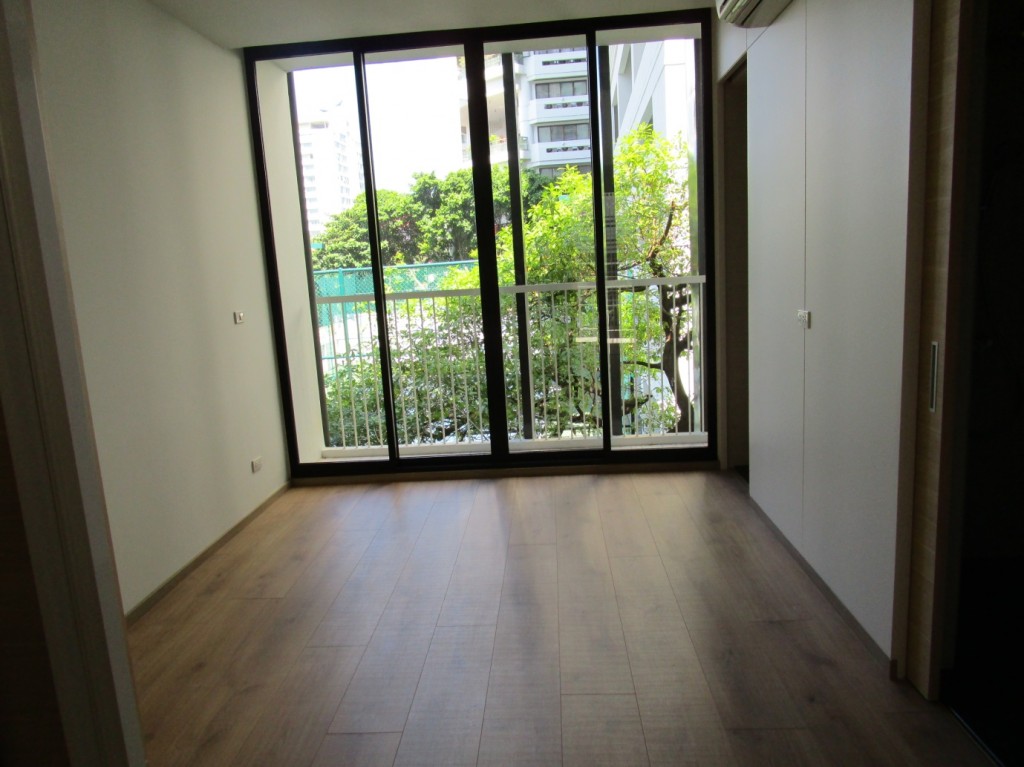
All windows are scaled to the walls and coated with aluminium powder. The walls are made of bricks covered by the plaster and with a 2.7 metre height from floor to ceiling. Every room is equipped with 1 AC from Daikin or equivalent.
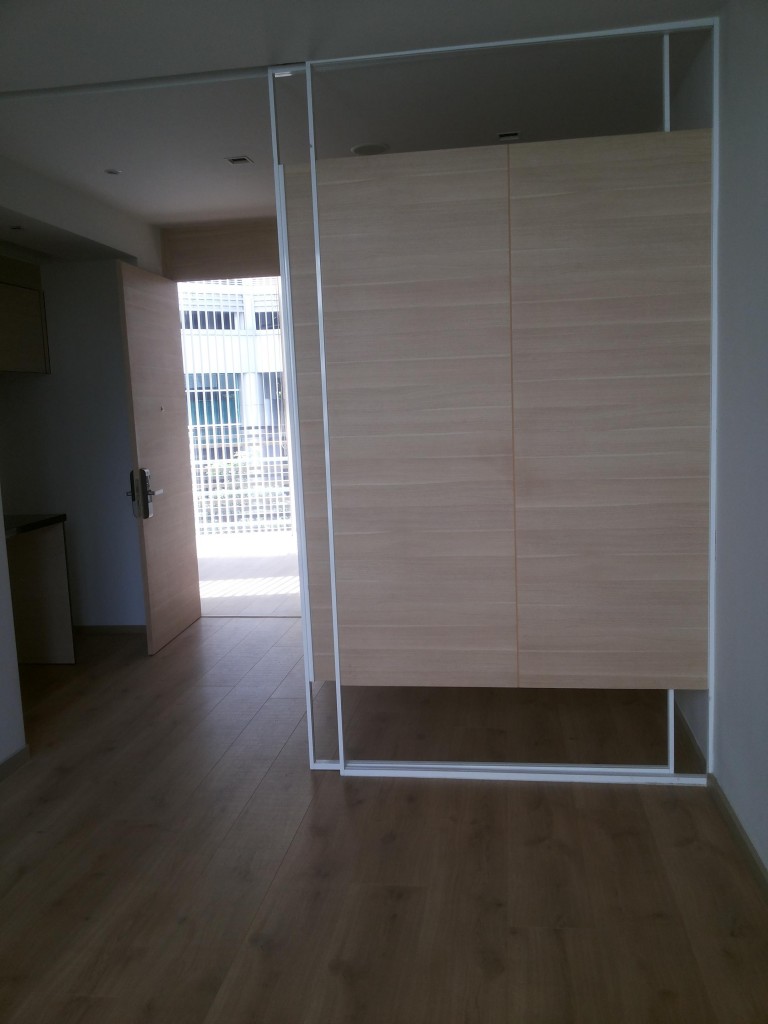
This unit comes with a partition created from medium density fiber boards covered with laminate wood, while the 2-bedroom unit doesn’t have one but a swing door.
The bathroom has 2 en suite zones where the shower zone has the wall and floor laid with tiles in different colors and the dry zone with Kohler sanitary.
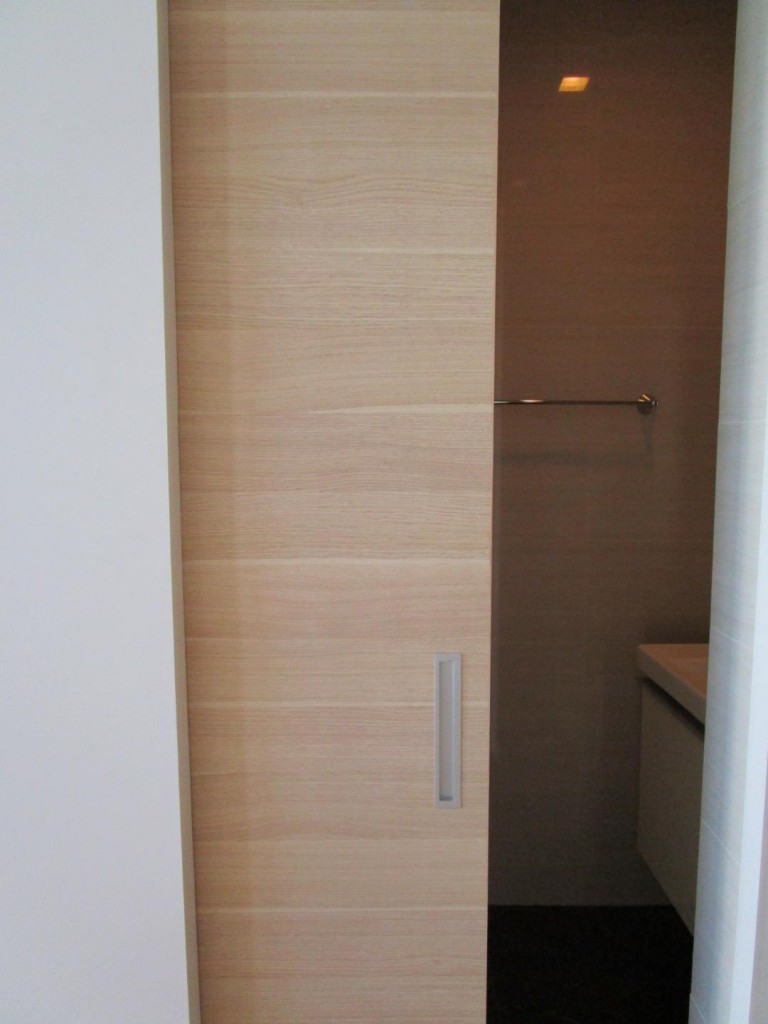
The bathroom is equipped with a sliding door made of modified dense fiberboards covered with laminate and double-layered with bath screen.
There are additional furnishings along with a 2-bedroom unit (Combine) w 2 en suite bathrooms.
Location
Located on the alleys of Sukhumvit 24 and 22 that make connection with Rama 4 road running through a commercial and business quarter where shopping centres, TV station, hospitals and residences are densely clustered.
For transportation, BTS is located within a 600-metre distance of the condo, sandwiched between two exquisite malls, The Emporium and The Emquartier. There is an office tower named Biraj tower in the middle of The Emquartier. The BTS and malls only requires the local residents a good walk to take.
Bowing to the needs of high-end consumers, It’s set on the prime location along Middle Sukhumvit in the centre of the city with each square wah worth 2MB. Sukhumvit 24 has been in such a great demand that several high-rise condos happened and took hold, set up for sale at considerably high rental prices without fail. It’s expected that when The Emsphere the last piece of the puzzle is in place, it will create a giant leap in the condo price undoubtedly.
An expansive park by the name of Benjasiri Park is located by Phrom Phong station just across the Sukhumvit road as well as next to The Emporium, easily accessible for anyone to enjoy jogging or picnic under mature vibrant trees over lunch.
-
Outdoor Lifestyle Amenities
Soi Sukhumvit 24 is the hub of modern, chic and impressive restaurants, nightlife clubs and hangout places, similarly to Soi Sukhumvit 26, 39 and 47. Also, a community mall named K-Village is conveniently located for small families, married and unmarried couples, and friends with an iconic attraction known as Wine Connection. Within the same locality, there is a community mall A-Square featuring an original Japanese style spa by the name of Yunomori Onsen, a place to go surfing called Flow House, a shop named Wine I Love You, and Casa Lupin X as the main highlights. Also Rung Rueang Noodle shop is located on Sukhumvit 26 alley requiring only minutes of walk of the condo. Another nearby community mall is named Rain Hill situated on Sukhumvit 47.
You can go surfing in the extreme amid the town at Flow House Bangkok located inside of A-Square on Sukhumvit 26 alley
Analysis
Expected Returns
In this area, where each square metre is rented for approximately Bt 800 – 1,000, a 2-bedroom unit [51.14 sq.m.] that was purchased for 10.979MB was up to producing a gross rental yield of 4.733% a year, and unfortunately considered an almost fruitless investment over the short term. But in the long run, this shall make a profitable investment.
Nearby Condos
In this locality, there are 2 other nearby condos including The Lumpini 24 by L.P.N. Development,
And another is Rhythm Sukhumvit 36 – 38 by AP (Thailand) located by the next BTS station from Phrom Phong station.
Park 24 is of higher price compared to other nearby condos and contains units with mirror design that are easily customizable. The facilities are one of the kind located separately from one another in different buildings. In 2015 when the Phase 2 is open, the whole condo will experience a big leap in price.
Summary
The selling points about this condo stem from the premier location amid the CBD and Middle Sukhumvit and in great vicinity of lifestyle amenities and the road commuting and opening to many areas. The residents at Park 24 are guaranteed with luxuriously living experience and having an extensive range if lifestyle needs fulfilled. Not only is this place up to owning and occupying, but it’s also worth for renting out in response to a growing demand from overseas buyers, especially Japanese buyers. The condo is now fully constructed and priced now almost on the same par with others close by. The facilities are what truly set this condo apart from crowd with a variety of unmatched experiences to offer.
This project review is written by Kanchana Paha, a full-time reviewer at DDproperty.com, the No.1 property listing portal in Thailand. For any questions, please email to kanchana@ddproperty.com.
