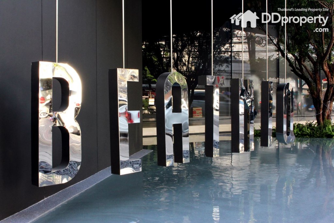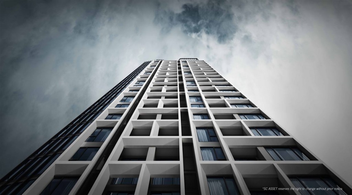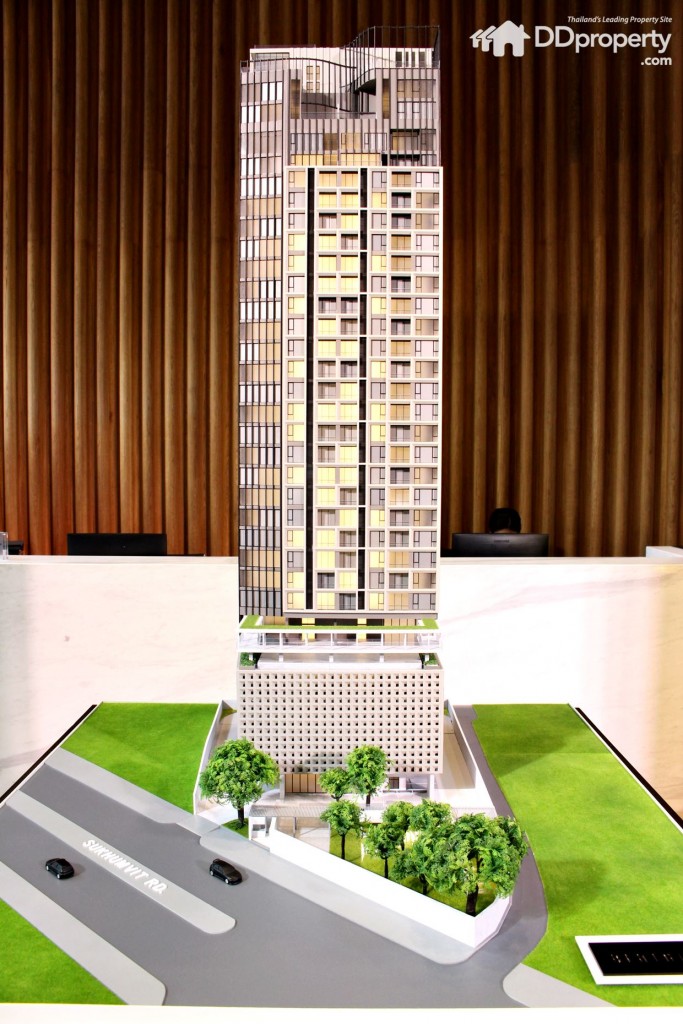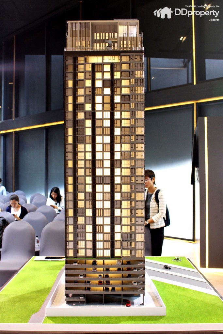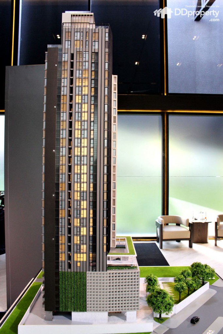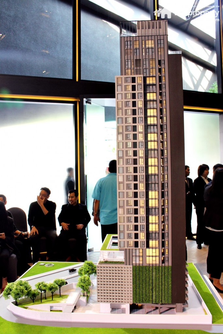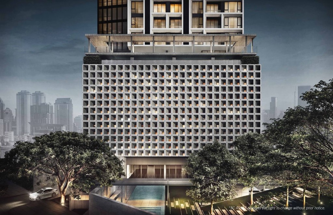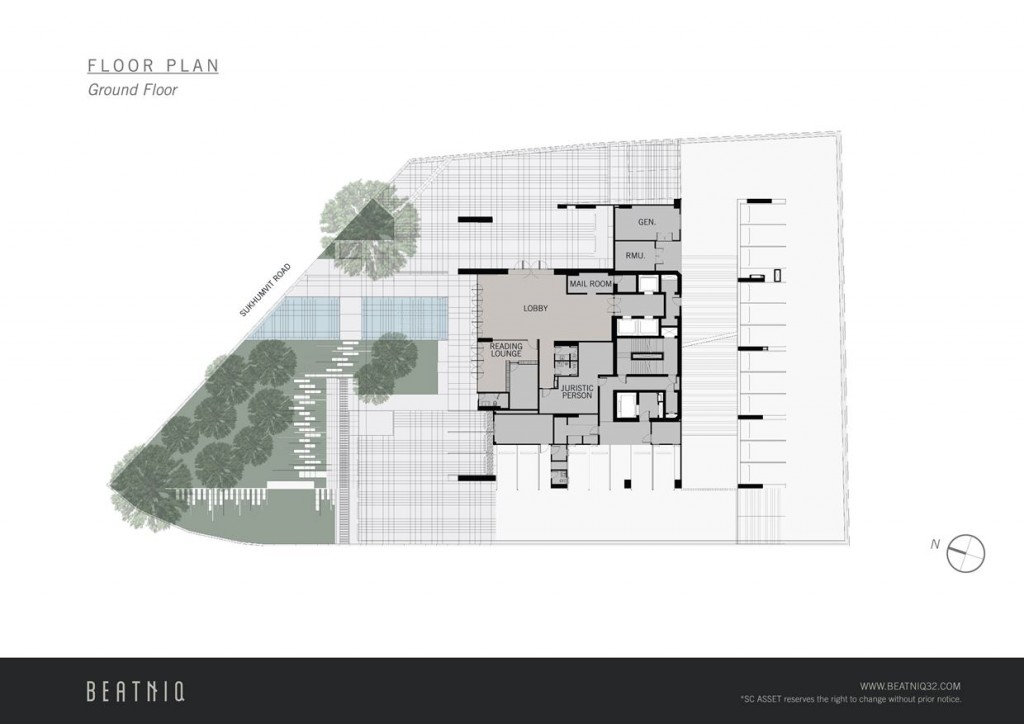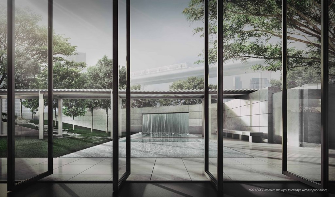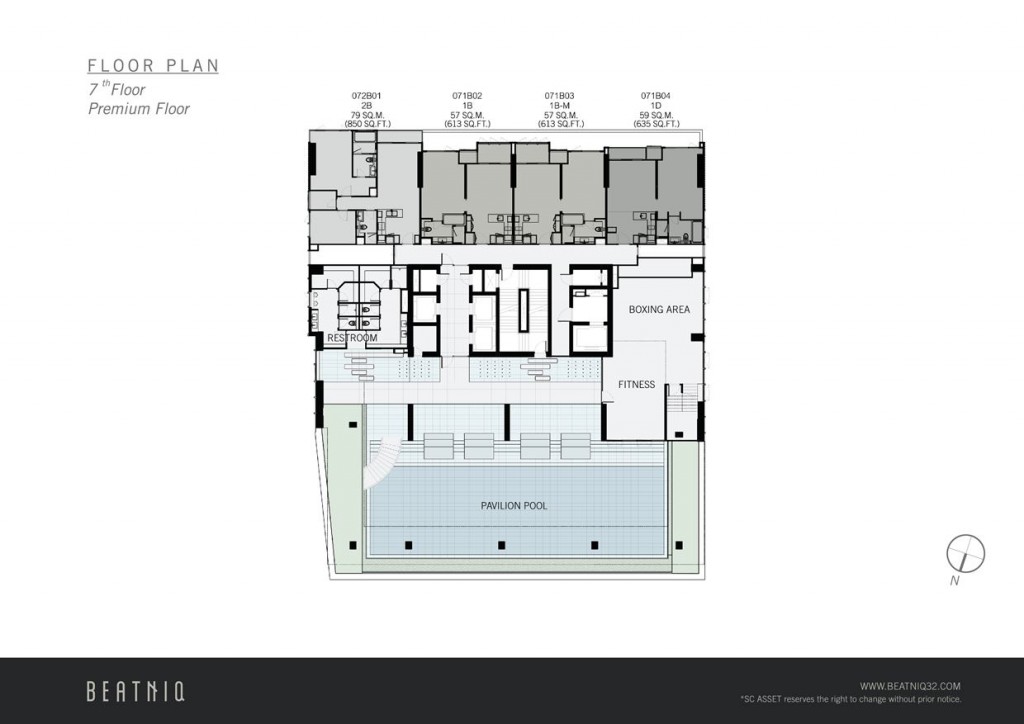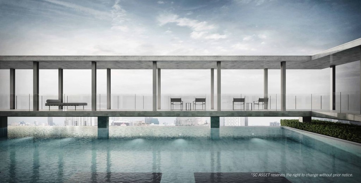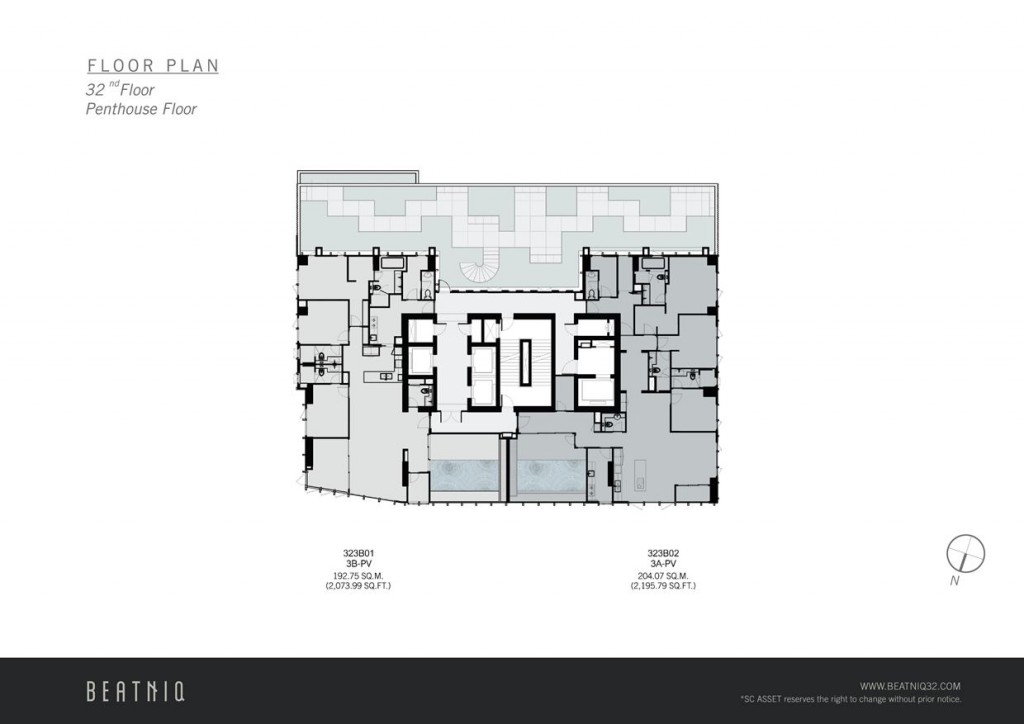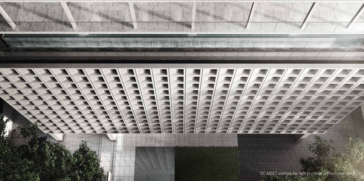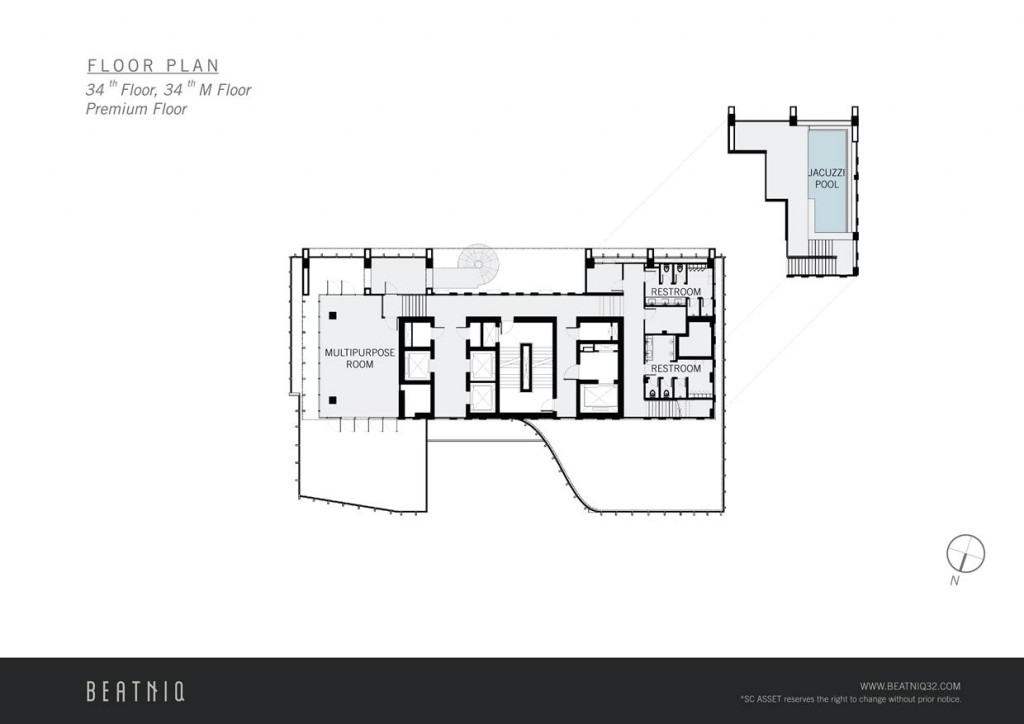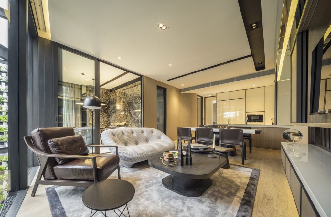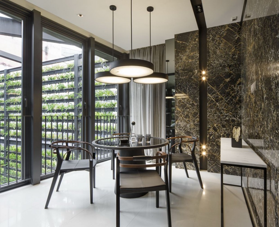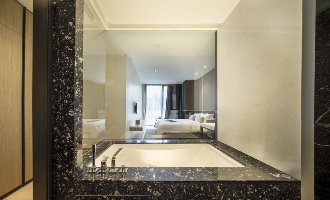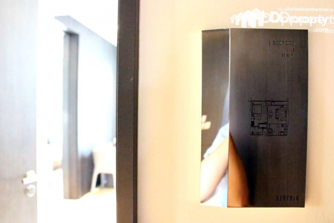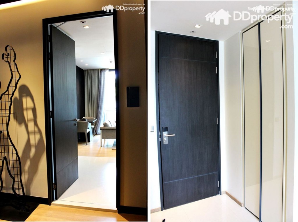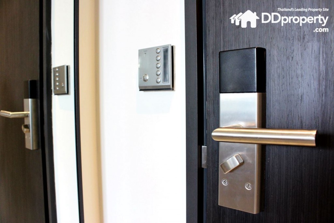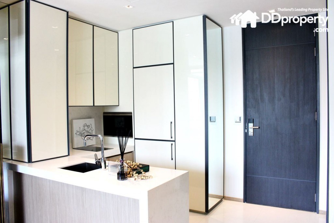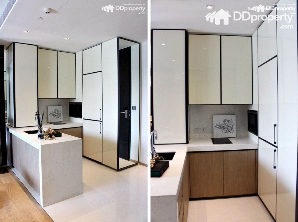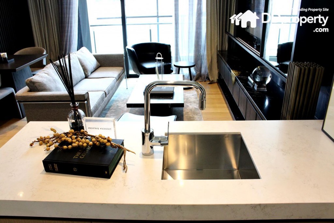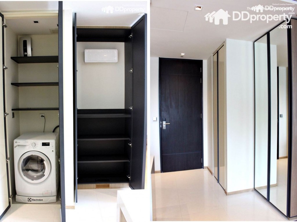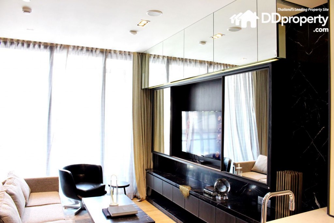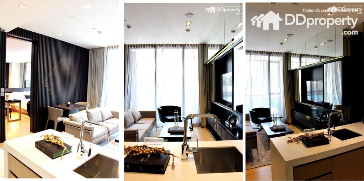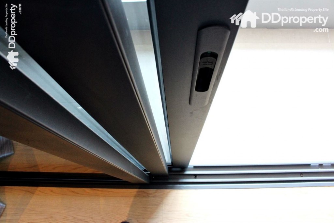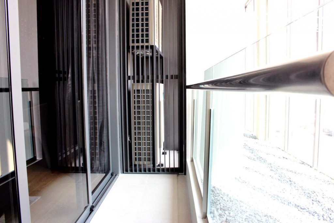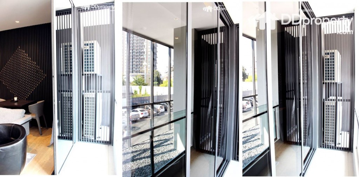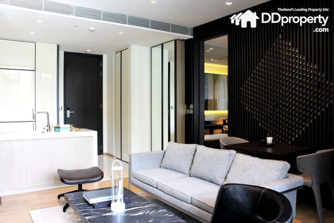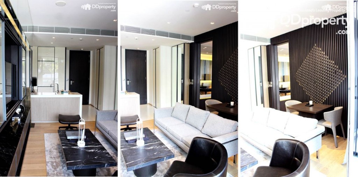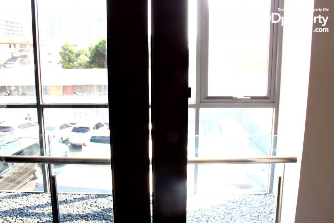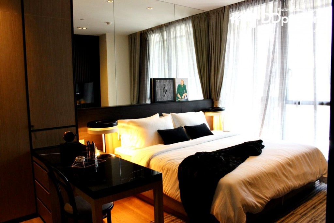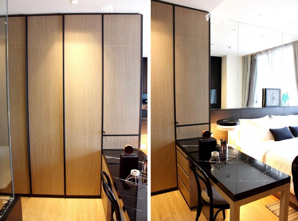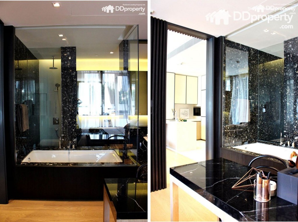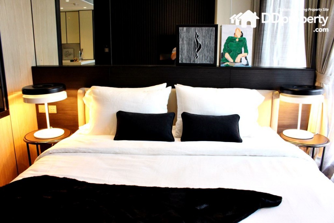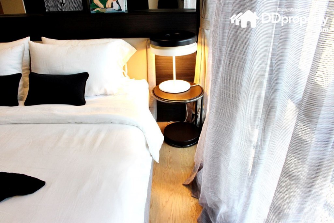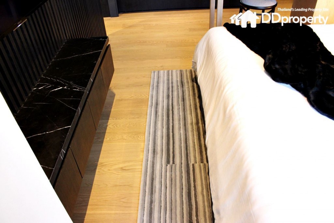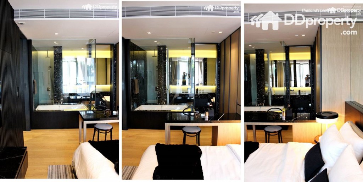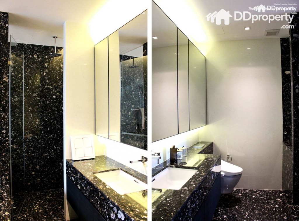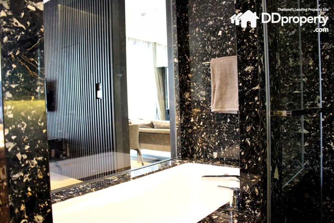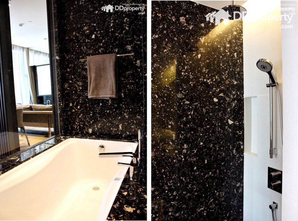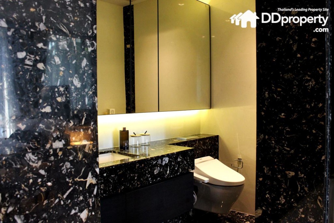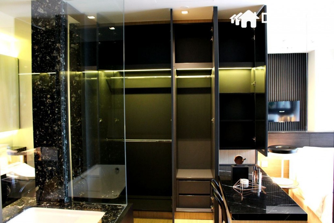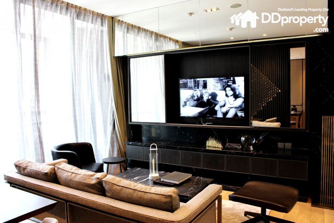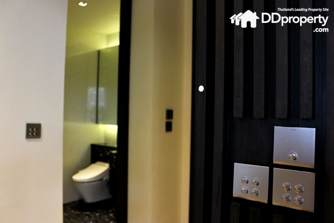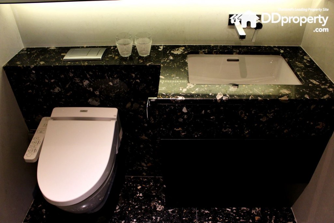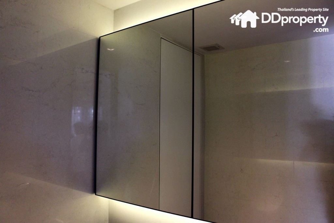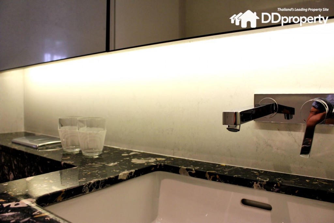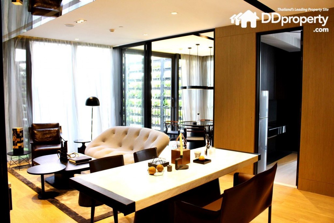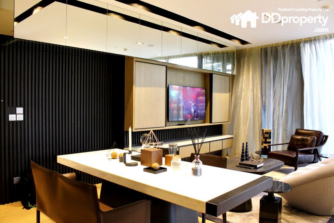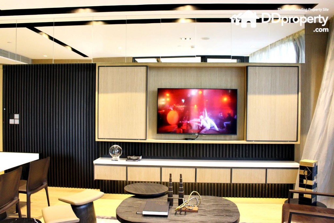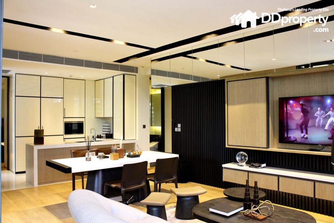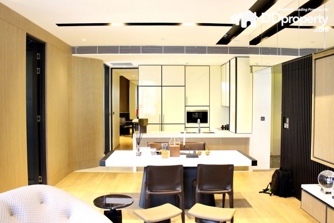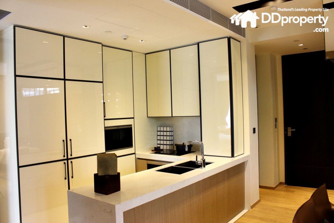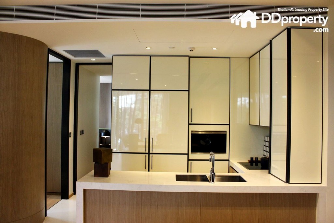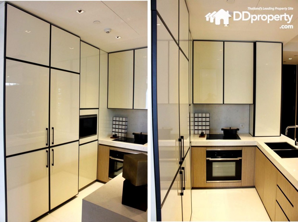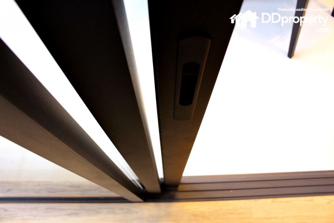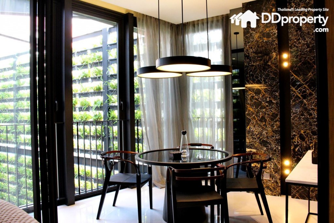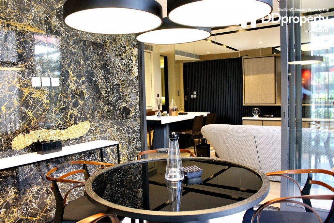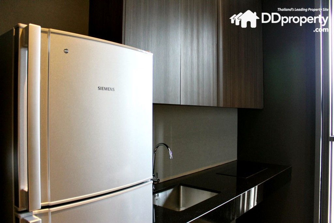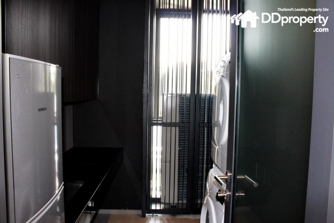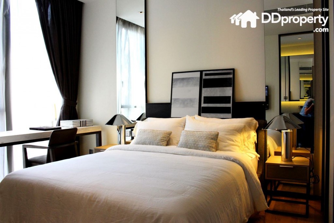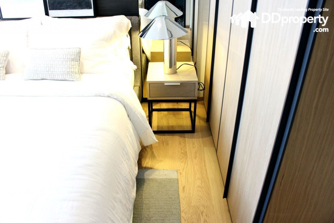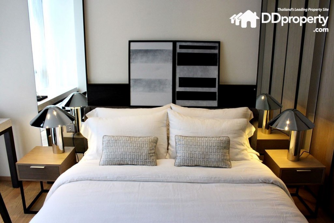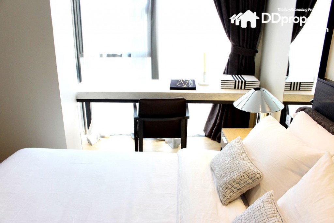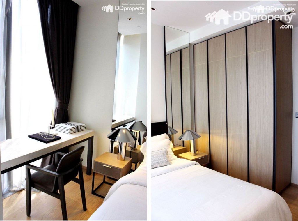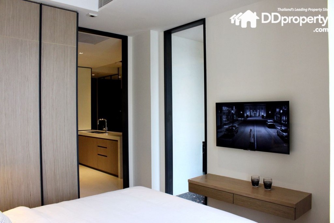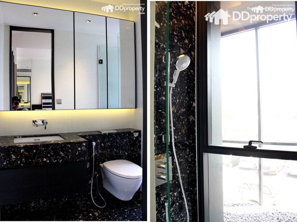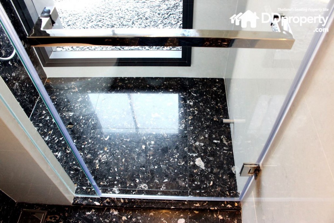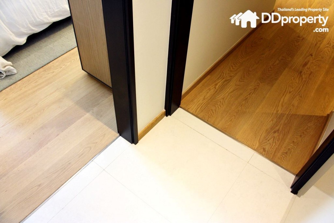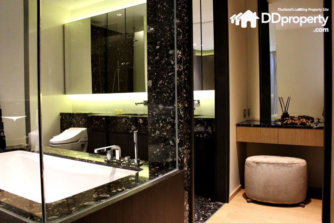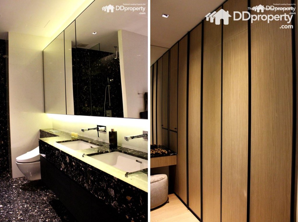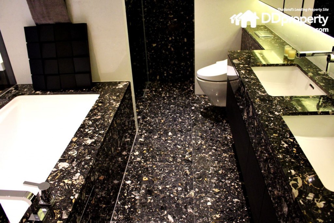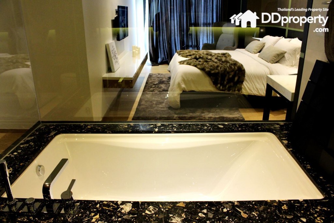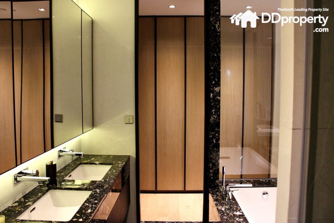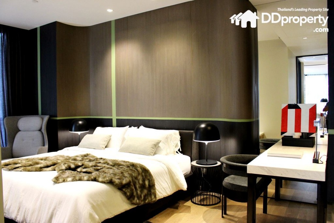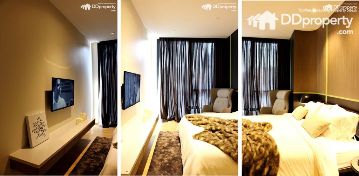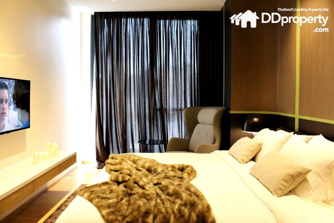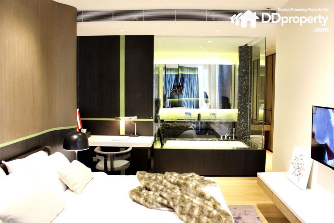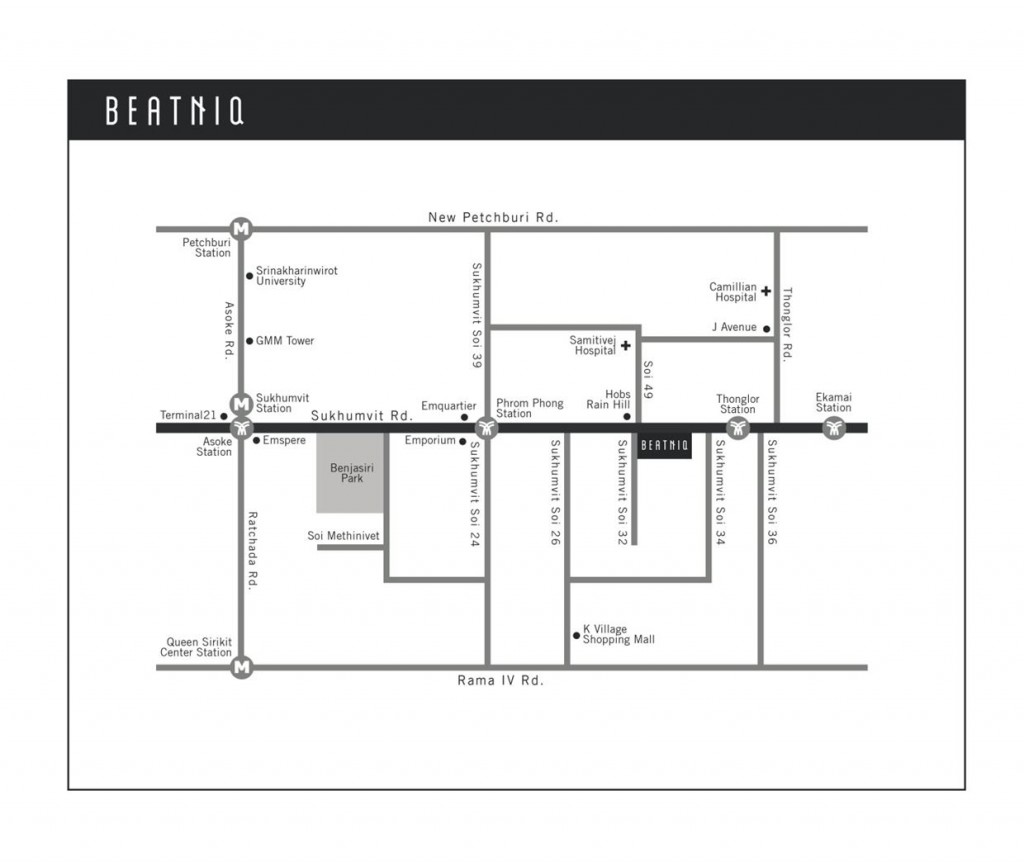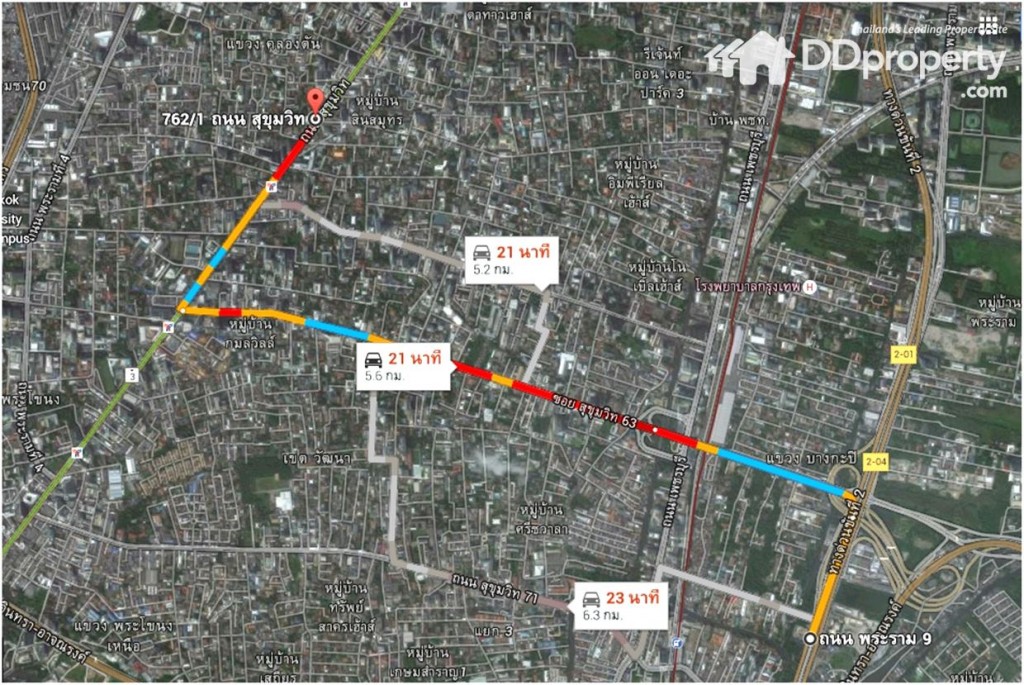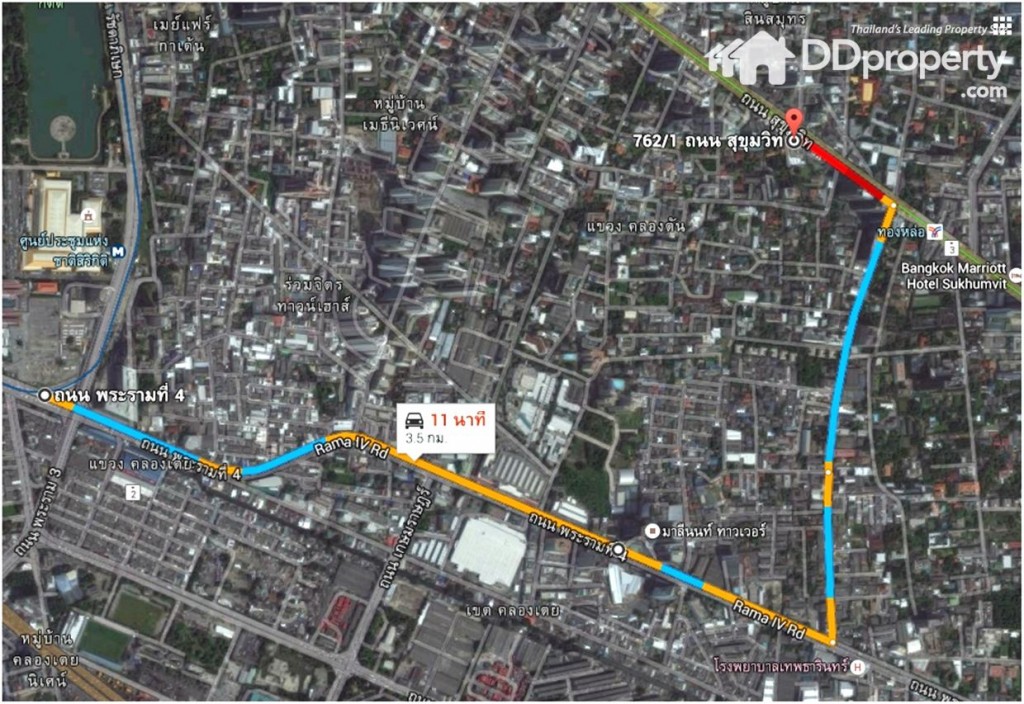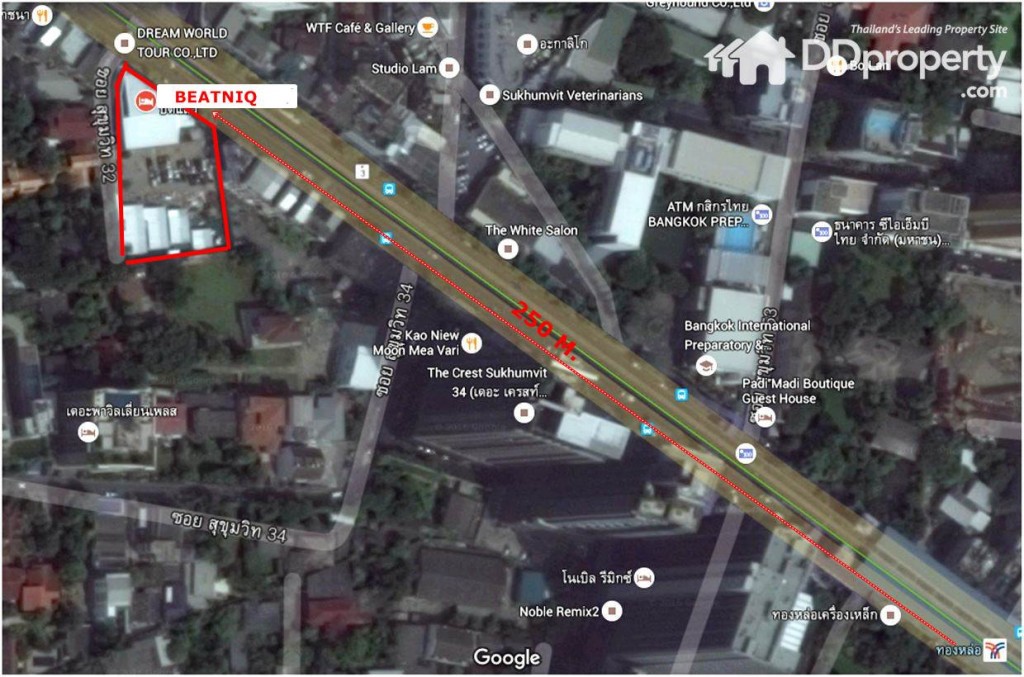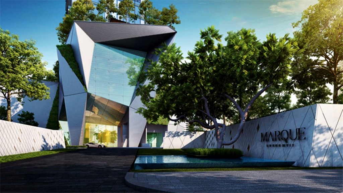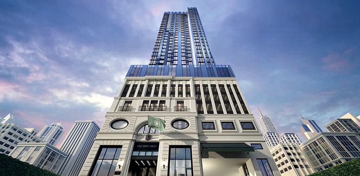CARAPACE Hua Hin-Khao Tao one of the interesting projects which is not far from Hua Hin. It is located at Khao Tao beach near Petchkasem road. There are many room types available. The space varies between 26 to 43.53 square meters. Full facilities access in the common area whether it be the Grand Lobby, All Day Dining, Fitness, Swimming Pool, Water park, Beach Club. The price starts from THB3.5 million.
After the closedown of a family-owned hotel with its signature soft-boiled rice widely recognized among individuals who like to hang out late at night located just a short stroll of BTS Thonglor station, the area of 1-3-69 rais had recently been revitalized to be a super-luxury condominium; a 34-storey supreme residence with 197 units in total, and 4,000 million baht in its value. SC Asset was proudly announced its high-rise project in the early phase of this year; debuted with a starting price of 12 million baht or approximately 280,000/Sq.m., surprisingly less than expected prices of around 300,000/Sq.m.
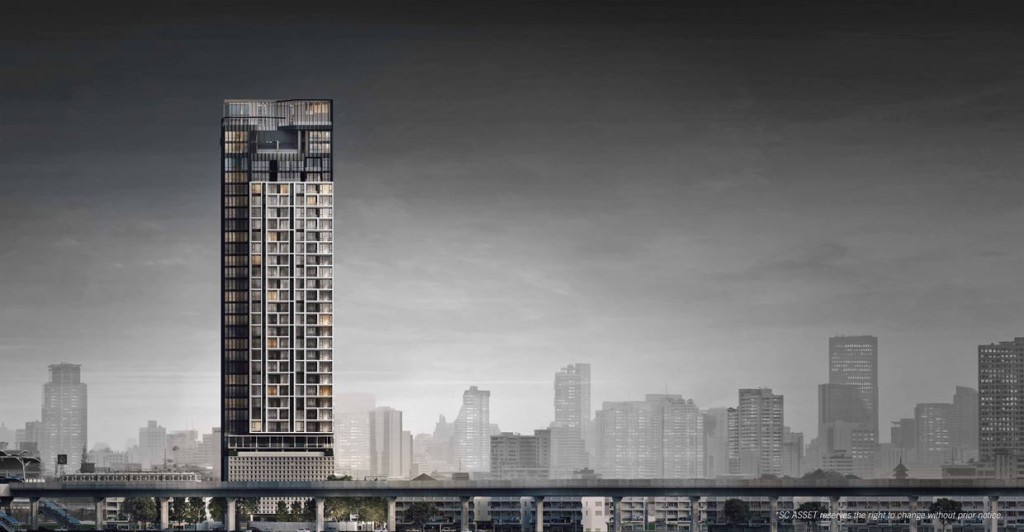
Divine serenity amidst the prosperity, an utmost luxurious residence which manifests 50’s classic charisma through modern contemporary architectural design
(Reviewed 10 Feb 2016)
Project Name: BEATNIQ Sukhumvit 32
Project Developer: SC Asset Corporation Plc.
Address: Sukhumvit 32, Klongtoey, Bangkok
Call: 1749
Website: www.beatniq32.com
Project Area: 1 – 3 – 69 Rais
Project Type: 34-Storey Condominium, 197 units in total
Pre–Sales: 27 – 28 February 2016
Construction Status: Pending EIA Approval
Expected Completion: 2018
Parking: 193 units
Security System: CCTV throughout project’s area, 24–hour security guard, Key Card Access system, Fixed–floor elevators, Digital Door Lock.
Facilities: Lobby, Library, Garden, Lake, Swimming pool, Boxing gym, Yoga studio, Playroom for children, Roof Garden, multi–purpose room with an out–door recreational area.
Starting Price: 12 Million Baht
Average Price/Sq.m.: 280,000 Baht/Sq.m.
Unit Types
Fully–Furnished 5 types as follows:
Type A: 1 Bedroom, 42–58 Sq.m.
Type B: 2 Bedroom, 79–82 Sq.m.
Type C: 2 Plus bedroom, 107–120 Sq.m.
Type D: 2 Duplex bedroom, 94–95 Sq.m.
Type E: 3 Bedroom, 160–204 Sq.m.
Project Details
BEATNIQ Sukhumvit 32 has an exceptional contemporary architectural design, blending the classic charm of mid-20th century Rex Hotel with modern-day buildings; resulted in a prudent look yet permeated with the essence of modernity. The intermingle of mirrors and steels on the facade perfectly demonstrates the modernization; as well, robust geometrical blocks help blocking sunlight and soothe strong winds. Specifically, The Spiral Staircase, with a designation of Organic Cultural Form, will be the path connecting communal areas between each floor.
Level Functions
Master Plan
The Lobby is astounding in its enlarged area; comprises of a lounge for tranquil reading, professional meeting room, etc. The designation incorporated the ambiance of Mid Century Modern with materialization of granite. An open area where natural breezes harmonize with lives.
The aesthetic sync of communal garden and ground floor flourishes a sense of natural living.rule on swimming outfits, encouraging residents to feel free of worries and enjoy the moment to full pleasantness as if they play and wander in the nature.
7th floor comprises of residential units, Boxing Area, Fitness, and Pavilion Pool. BEATNIQ allows residents to have freedom in swimsuits, complementing an ambiance of boundless pleasure.
The floor of Penthouse with the Sky Garden, an elite leisure sphere that embraces 50’s charm as a part of design. Spiral Staircase, in addition, connects residences and the recreational area in the finest class.
Penthouse floor
29th to 33th are the floor of Penthouse which has an extensive ceiling height of 3.5 m. in each unit. Additionally, there will extra designs in terms of materials and in the elevators area.
Unit Functions
Decoration of the room results in a grand elegance living room. Full-High Sliding Doors create a sense of spacious haven. In addition, extra room and semi outdoor features are available in the unit types of 1-bedroom (1B), 2-bedroom (2A), and 3-bedroom (3B, 3B-PV).
The grand windows function according to owner’s preferences; open up and design this area to be a stylish balcony, close down to be a multi-purpose room serving all needs in perfect moods.
Sexy Bath and the Walk-in Closet provide deluxe experiences. Fondling with ray of light, the see through theme cater an undeniable experience in a sensational bathtub. Besides, provided with a built-in dressing table which fulfill the brilliance of bathing area
Showroom Review
Unit Type B: 2 bedroom, 79-82 Sq.m.
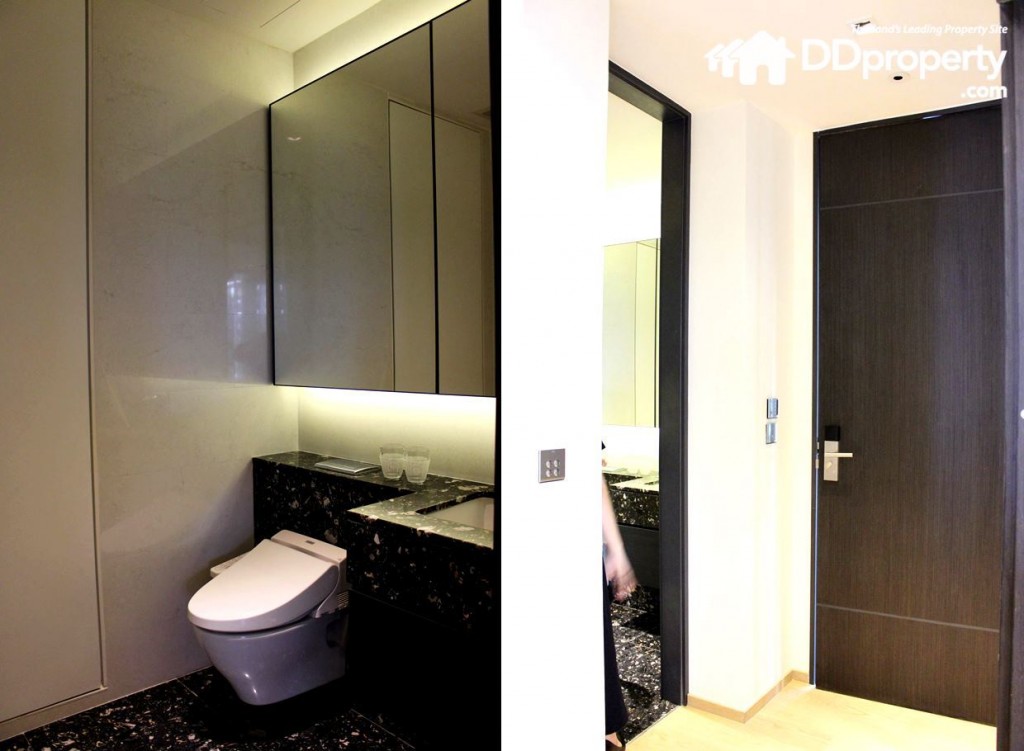
Full High door equivalent height as the room, bathroom is on the right hand side when entering the room. Material used from Grohe brand.
Location
Phromphong is an area where impacts from BTS skytrain and luxurious malls played a significant role. In the old days, without BTS skytrain, this area drew little of interests; till the expansion of BTS entered this area, the surroundings subsequently enhanced. Together with landmark malls of Emporium and Emquartier on this road, Phromphong has become a prosperously trendy area which attracts a lot of Japanese residences; being one of the top-hit areas in Bangkok nowadays.
BEATNIQ Sukhumvit 32, a high-rise 34-storey condominium, locates amidst of great amenities, public transit, stylish-classy restaurants, and night-life entertainment. Well suits modern lifestyles of urban residences and settled in a high-potential business area. Reachable via new Petchburi raod, Rama IX road, and Rama IV road; 250 m. away from BTS Thong lor. Moreover, walkable to “The Em District,” a favorite leading shopping area of Bangkok at this time.
Getting There
Route 1: From new Petchburi road, go straight along in the north direction and take a left turn into Petchburi road. Then turn left into Thong lor alley (Sukhumvit 55), keep on the right track until you reach Sukhumvit main road; take a right turn and go straight for a short distance, the project will be on your left.
Route 2: From Rama IX road, go along the road in the west direction to enter Petch-Praram road. Turn left into Praditmanutham road and go straight along for 2.5 km. to enter Ekmai Alley (Sukhumvit 63); turn right at Ekkamai-Sukhumvit intersection, the project will on the left at the entrance of Sukhumvit 32.
Route 3: From Rama IV road, go along the road in the east direction. Turn left into Sansabai alley (SUkhumvit 36); when reached Sukhumvit main road, turn left and go straight for a short distance, the project will be on the left (entrance of Sukhumvit 32).
Nearby Expressways
Chalerm Mahanakhon Expressway
Ramindra-At Narong Expressway
Nearby Amenities
THE EMQUAR-TIER
VILLA MARKET
TERMINAL 21
Analysis
There are two common ways of gaining profits, one through renting and the other through trading. Approximately renting rates of residences in Sukhumvit range from 800-100 baht/Sq.m./month; with an average starting price of 280,000 baht/Sq.m., investing through renting method will grant you 3.43-4.29% annual yields. Comparing to the increasing prices of units in these luxurious residences, there is a greater capital gains in trading method. Therefore, investers are encouraged to take the trading method as the main investment while put renting method as an additional or alternative one.
Benchmark
MARQUE SUKHUMVIT
Developer: Major Development Public Company Limited
Address: Sukhumvit 39, Klong tan nua, Wattana, Bangkok
Website: www.marquesukhumvit.com
Project Area: 3 rai
Project Type: A 50-storey condominium with 148 units in total
Unit Type: 2 Bed, 3 Bed and Penthouse
Starting Price: 30,000,000 baht (price on debut date, 2558)
Average Price/Sq.m.: 250,000 baht/Sq.m. (price on debut date, 2558)
The Diplomat 39
Developer: KPN Group Corporation Limited
Address: Sukhumvit 39, 100 m. away from Phromphong BTS Station.
Website: www.thediplomatcondo.com
Project Area: 730 Sq.w.
Project Type: A 31-storey condominium with 156 units in total.
Construction Status: Begins in June 2015
Expected Completion: June 2019
Starting Price: 15 – 185 million baht
Average Price: 280,000 baht/Sq.m.
Summary
BEATNIQ Sukhumvit 32 is located in an elite area right on Sukhumvit road. The habitation comprises of efficient transportation, gorgeous amenities, and all aspects of urban life. Thong lor BTS Station is walkable by a distance of 250 m. The project exposes its elegance through the charm of 50’s Rex Hotel that incorporates with modern-day architectural design. Expected completion is in 2018, while the recent starting price at 280,000 baht/Sq.m. can potentially surge higher.
