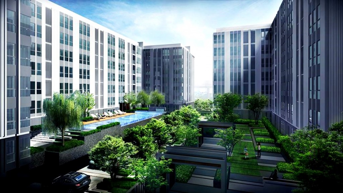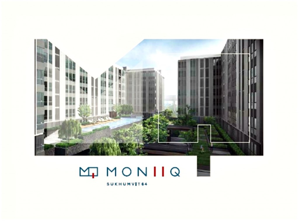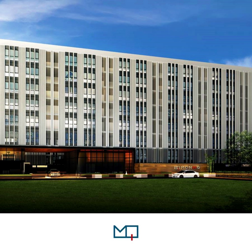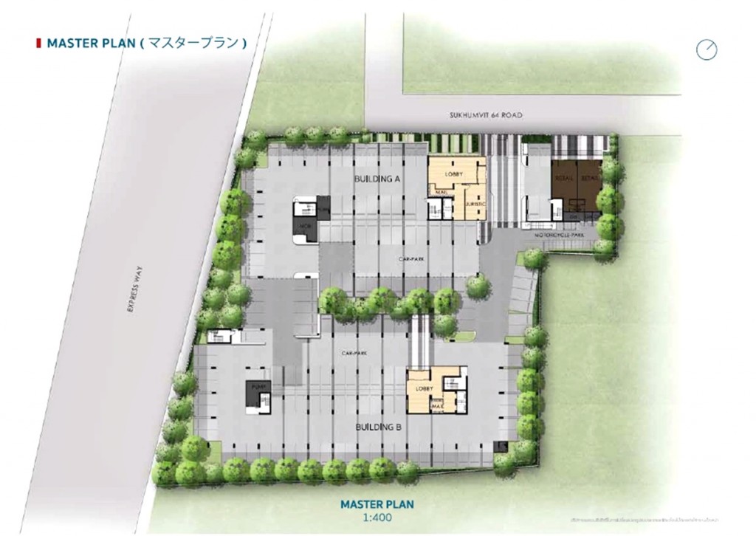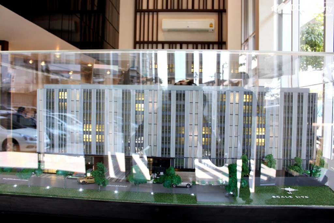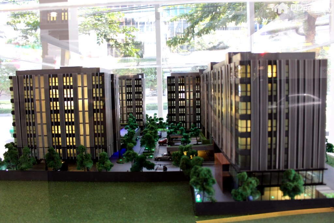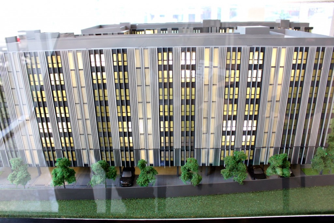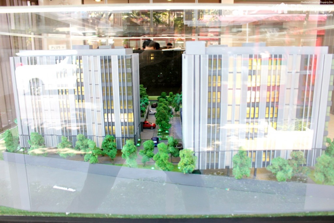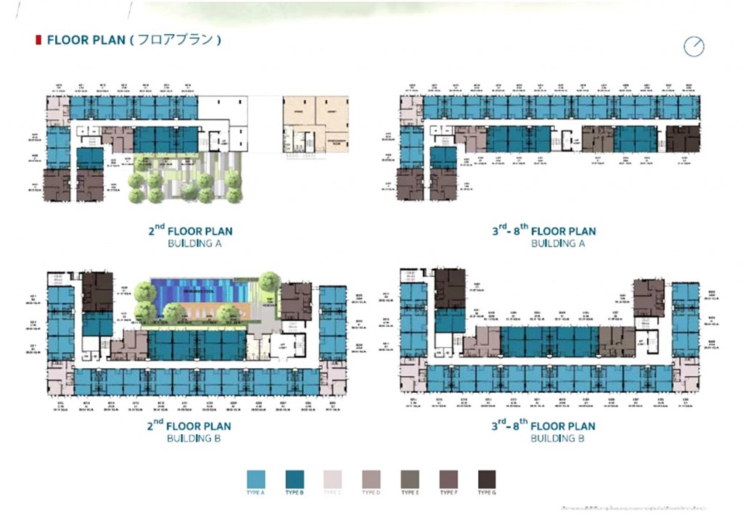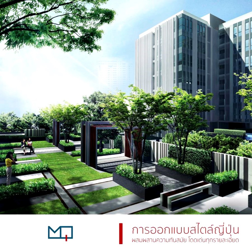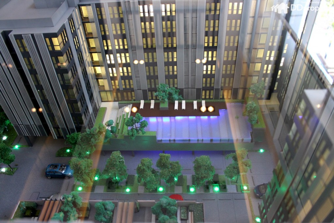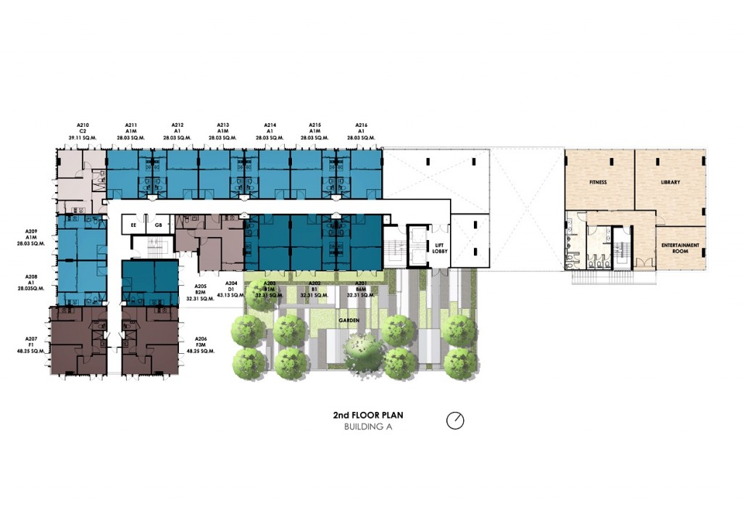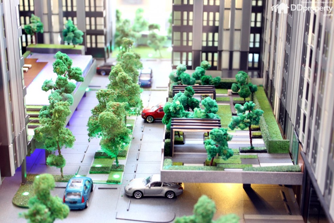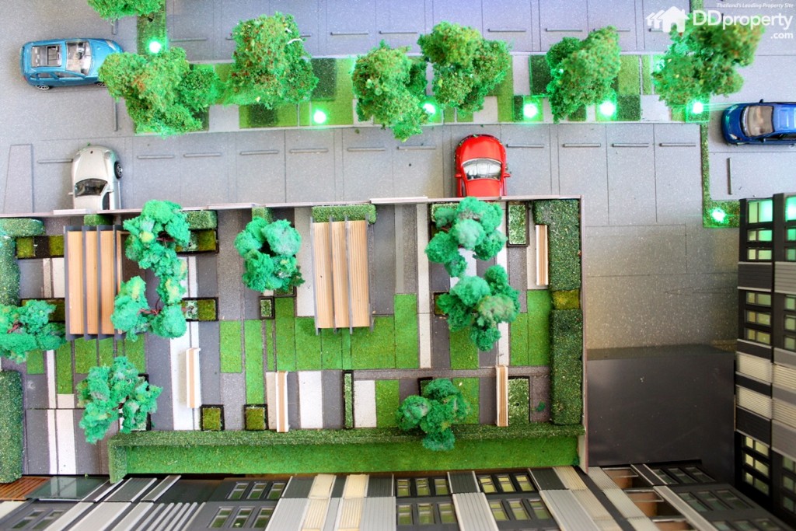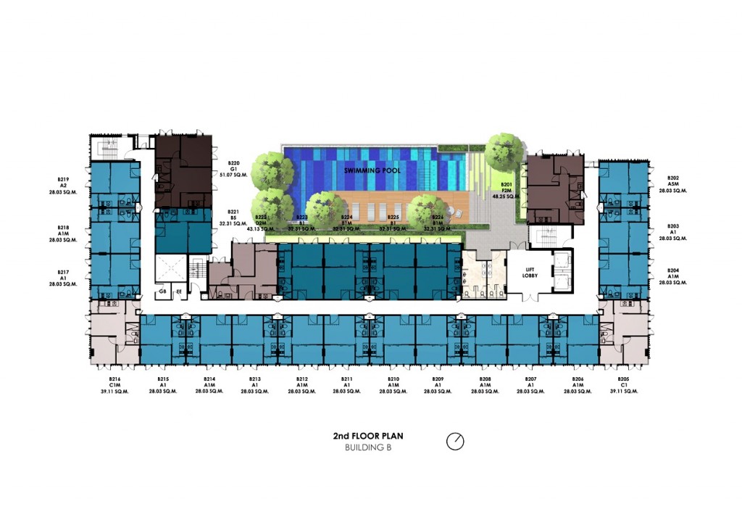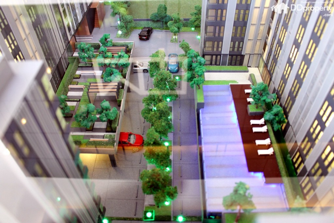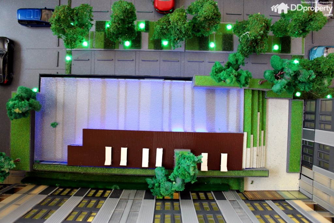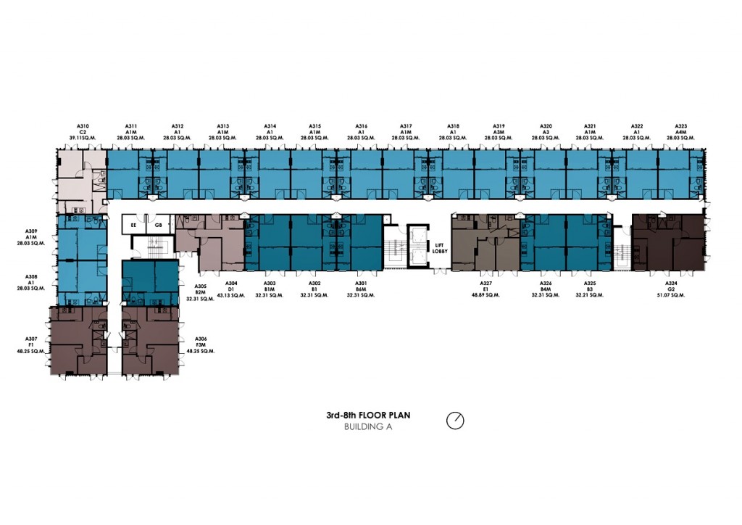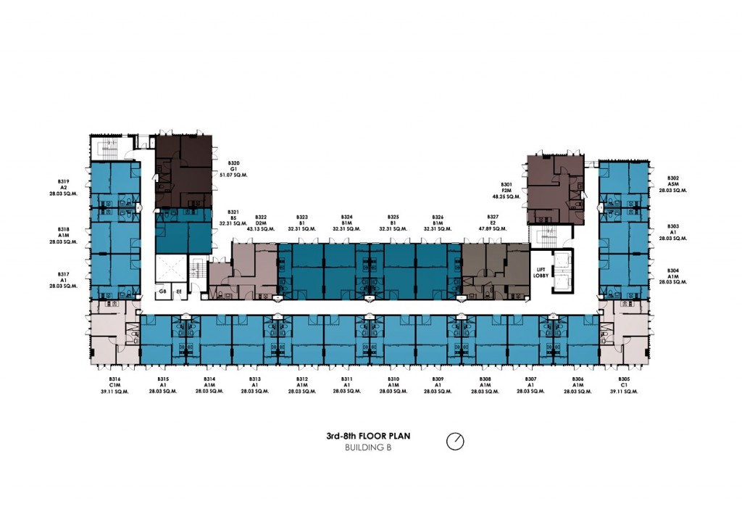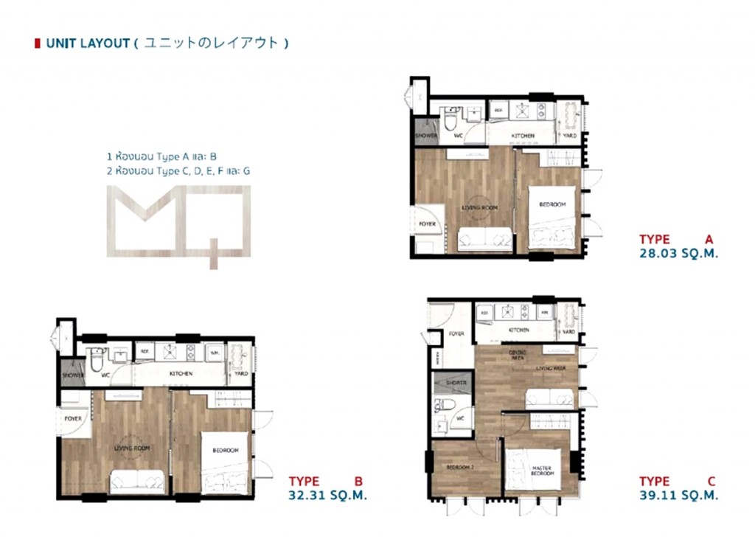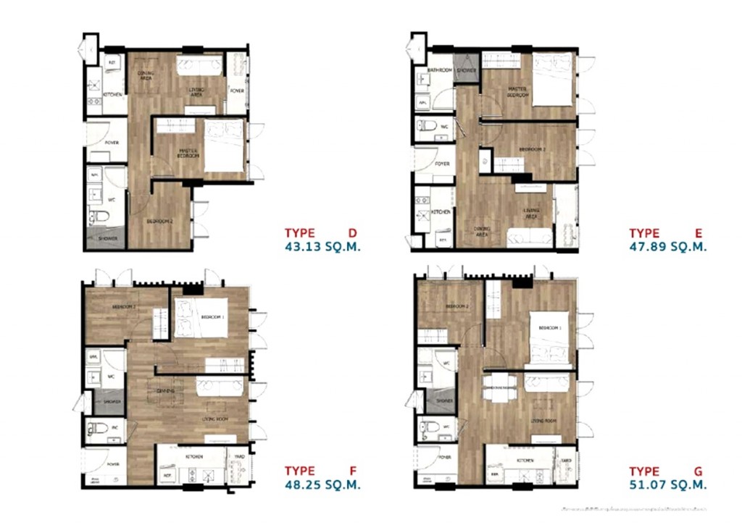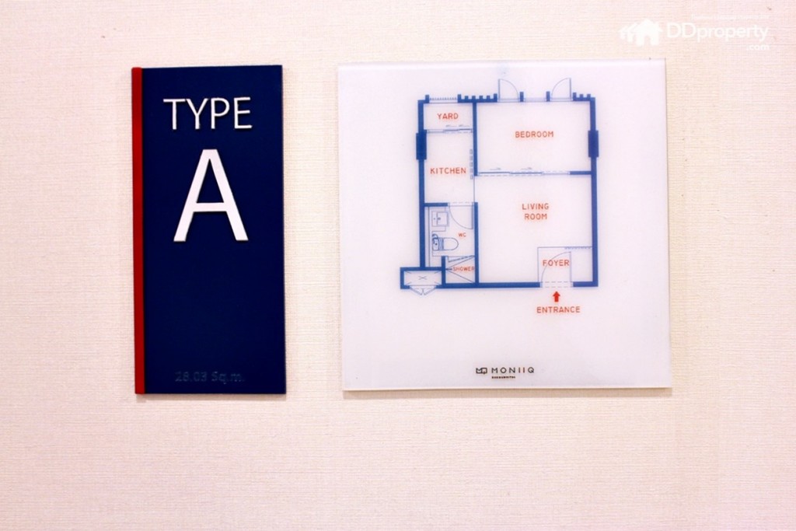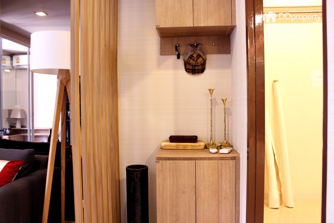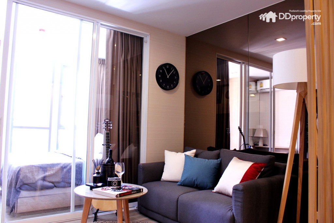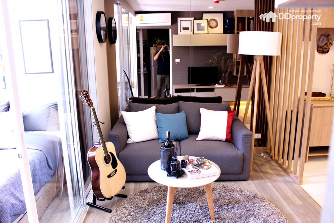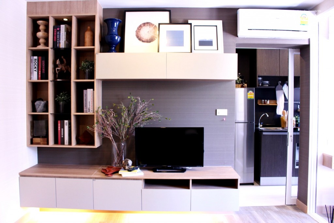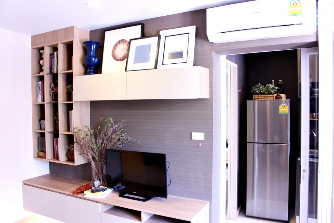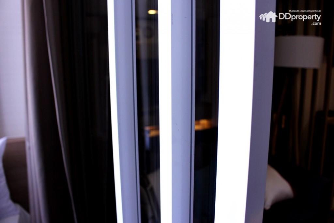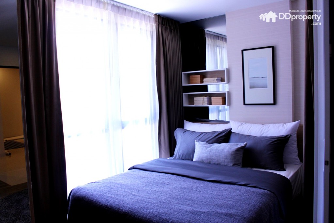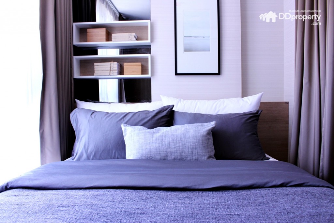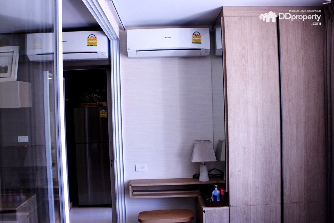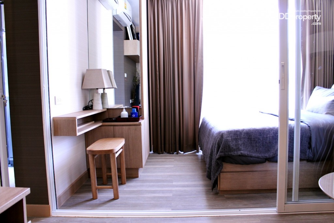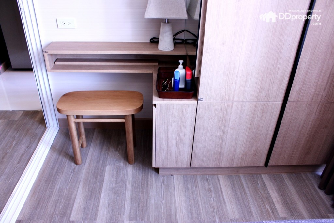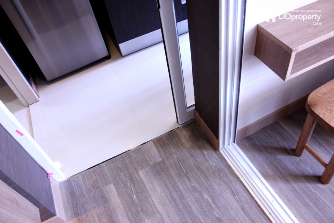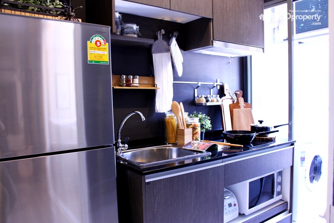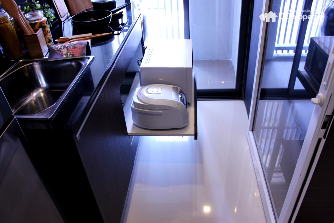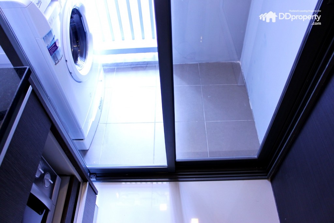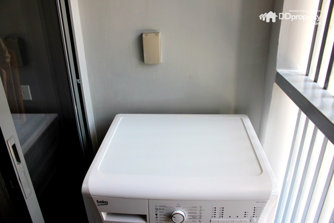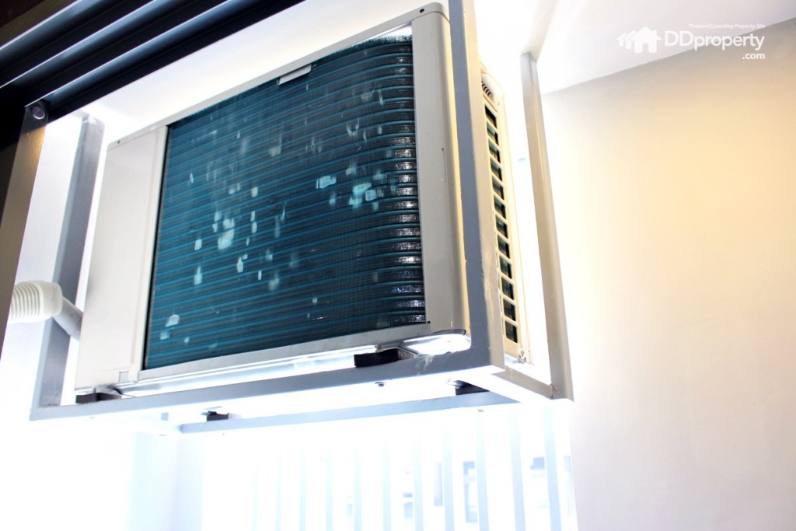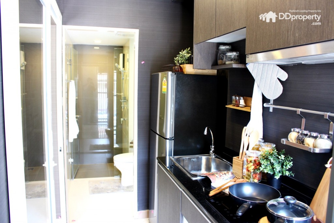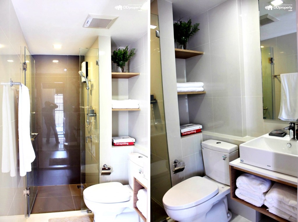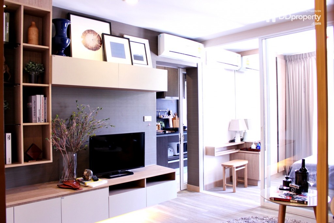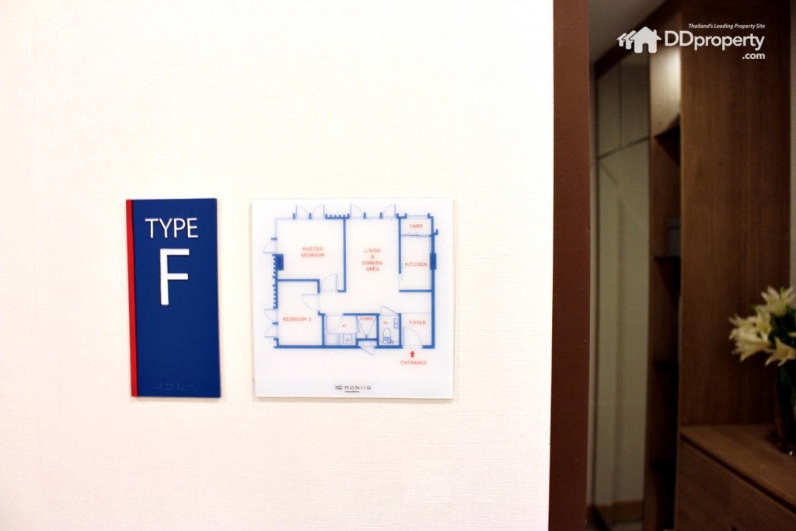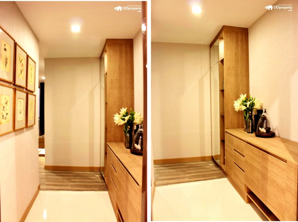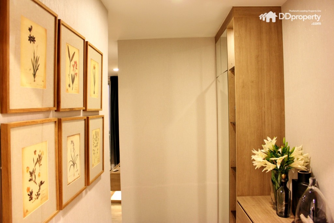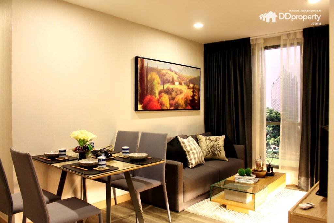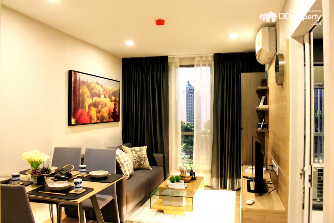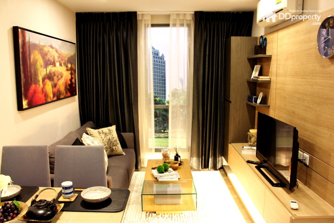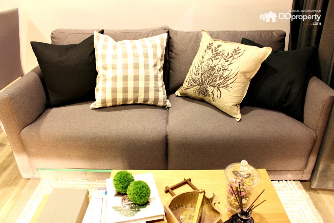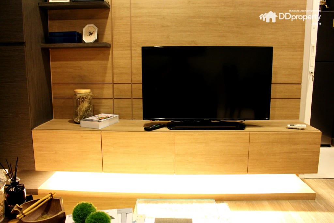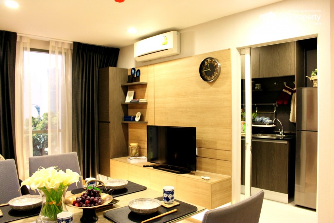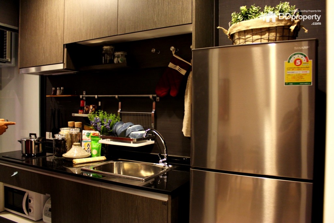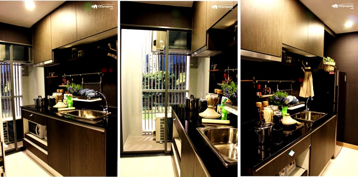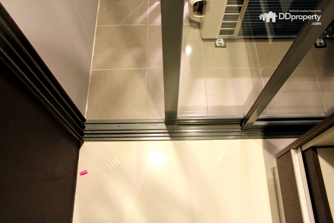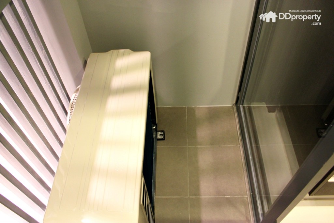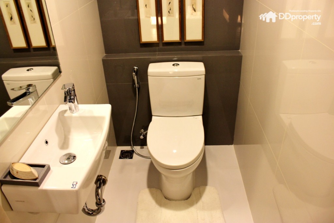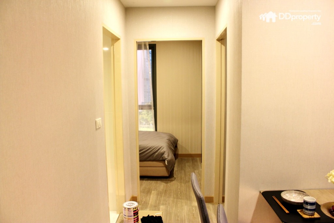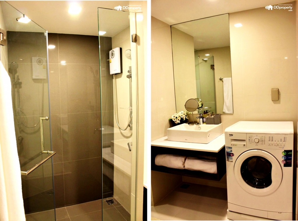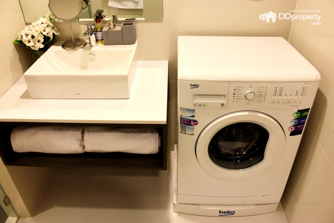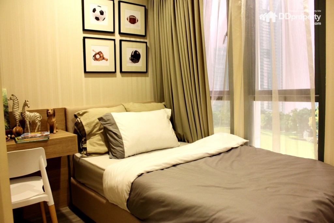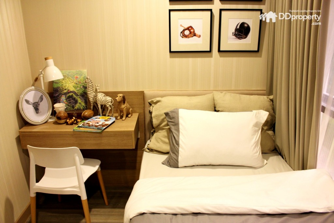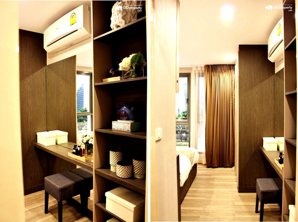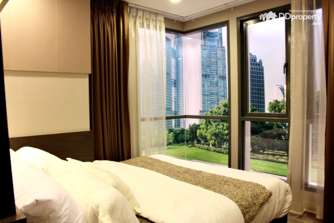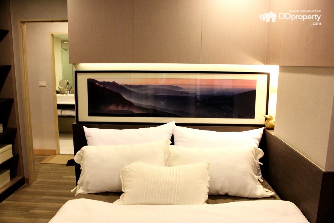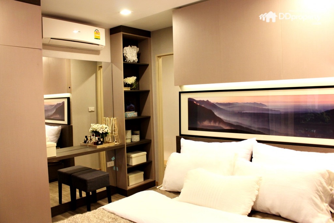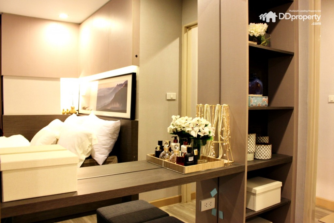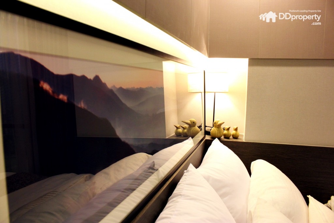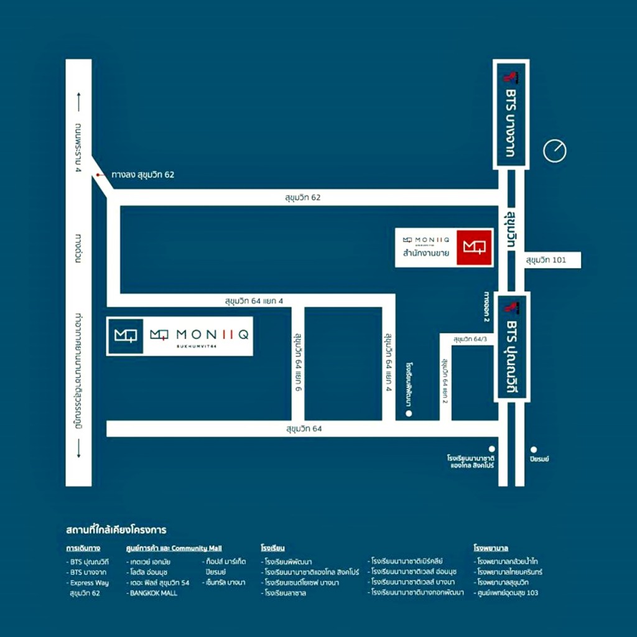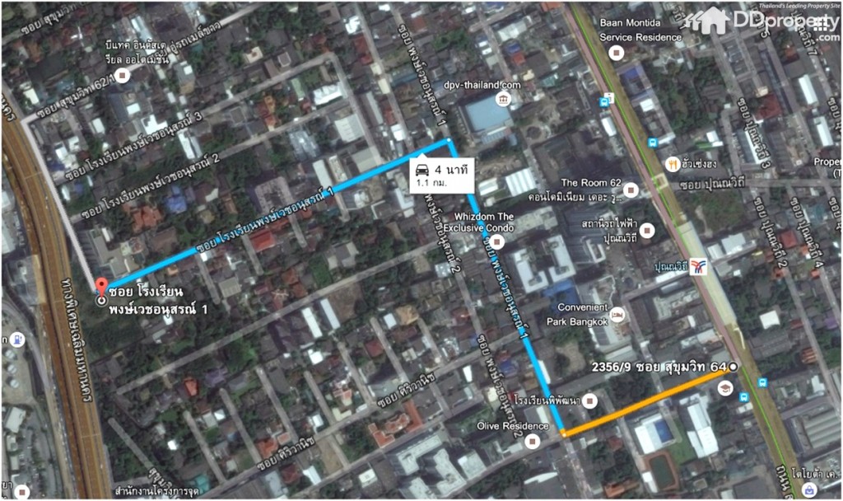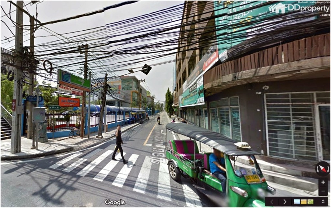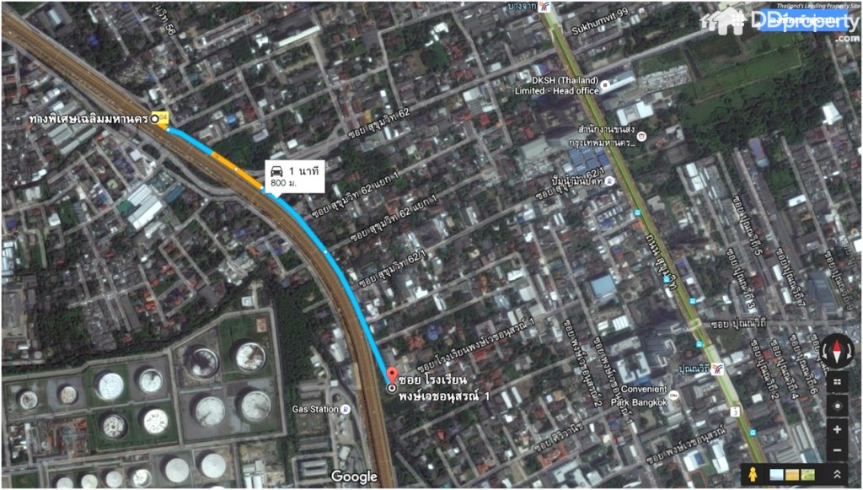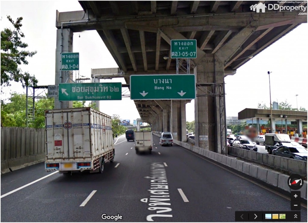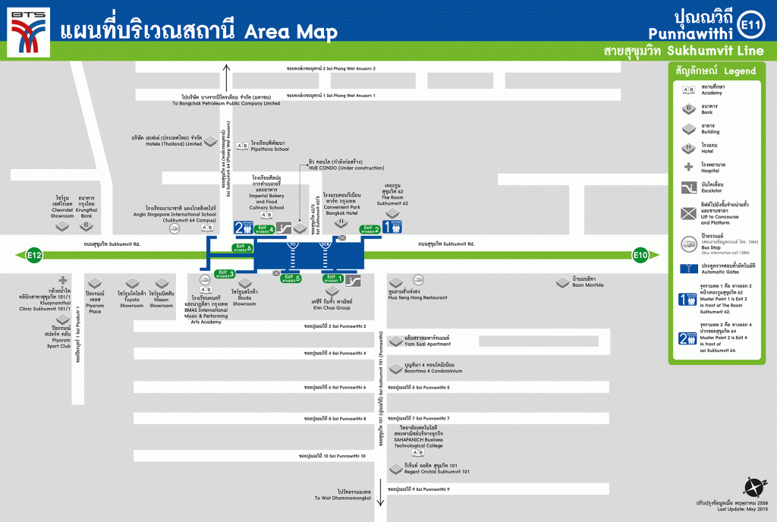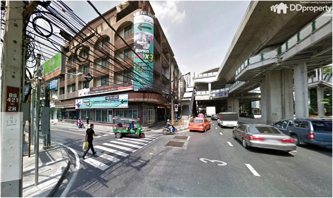Aquarous Jomtien Pattaya, a luxurious staycation residence that embodies the essence of modern living by the sea. This high-rise condominium features two towers, standing at 44 and 47 floors, comprising a total of 606 residential units and five commercial units. With prices starting at THB 4.21 million,
MONIIQ Sukhumvit 64 is a Japanese style low-rise condominium situated nearby Punnawithi BTS Station. Sankyo Group, a Japanese real estate company has a strong will to cater a project in a distinctive style under the concept of “Minimal Perfection.” The project displays its simplicity through the vertical line architectural design on the façade along the coziness in every room through wooden interiors that are multi-functional. The landscape encourages residents to live in close touches with nature in the communal garden space to free yourself from hassling city. There is a great real demand for residential properties along BTS Sukhumvit Line although the supplies are abundance and the industry is not fully active. Therefore, only the unique ones will worth the money of buyers. MONIIQ Sukhumvit 64 has offered this uniqueness with a starting price of 1.99 MB. Nestled in prospering area of Sukhumvit but providing the feels as if you are living the simplest life in Japan.
Reviewed: 28 January 2016)
Project Name: MONIIQ Sukhumvit 64
Developer: Sankyo Home Company Limited
Address: Soi Sukhumvit 64 (Rong Rien Phong Anuson 1 Alley), Bang Chak, Phra Kanong, Bangkok
Call: 094 – 567 – 3366, 02-331-6855
Website: www.moniiqcondo.com
Project Area: 3 – 1 – 89.1 Rais
Project Type: two 8-storey low-rise condominiums with 366 residential units and 2 commercial units
Parking: 149 cars (40% of the units excluding stacked parking)
Facilities: Double Door Lock Lobby, Library, Swimming Pool, Fitness, Garden, Access Card Control, Entertainment Room, 24-hour CCTV and Security Guards
Pre-Sale: 6 – 7 February 2016
Project’s progress: EIA has been Approved
Architectural Design: Tandem Architects (2001) Co.,Ltd
Expected Completion: 2018
Starting Price: 1.99 MB
Average Price/Sq.m.: 79,500 Baht/Sq.m.
Average Rent Price (Min-Max): 8,000 – 12,000 Baht
Unit Type:
One-Bedroom Unit Area 28 / 32 Sq.m.
Two-Bedroom Unit Area 39 / 43 / 47 / 48 / 51 Sq.m.
Project Details
The architectural design reflects Japanese style with stylish simplicity through the vertical lines on the facade. The grey color scheme adds a feeling of coziness while the oriental wooden texture is in line with the warmth of Japanese culture. The landscape is thoroughly designed through the importance of keeping in touch with nature. Residents can tranquil in the common garden areas after the tiring day in the bustling city. Furthermore, the layout of units displays the essence of simplicity through fine wooden materials which add feels of warmth and coziness. The interiors are selected emphasizing the idea of simplicity, yet multifunctional; altogether, results in a wide view of the room.
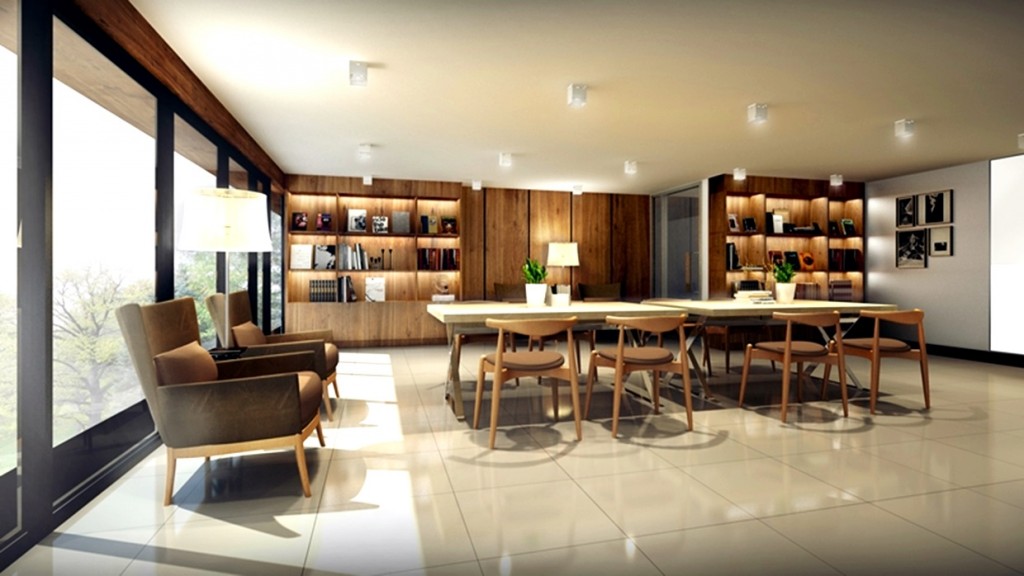
The Library reflects the design through wooden elements which add feelings of simplicity and coziness
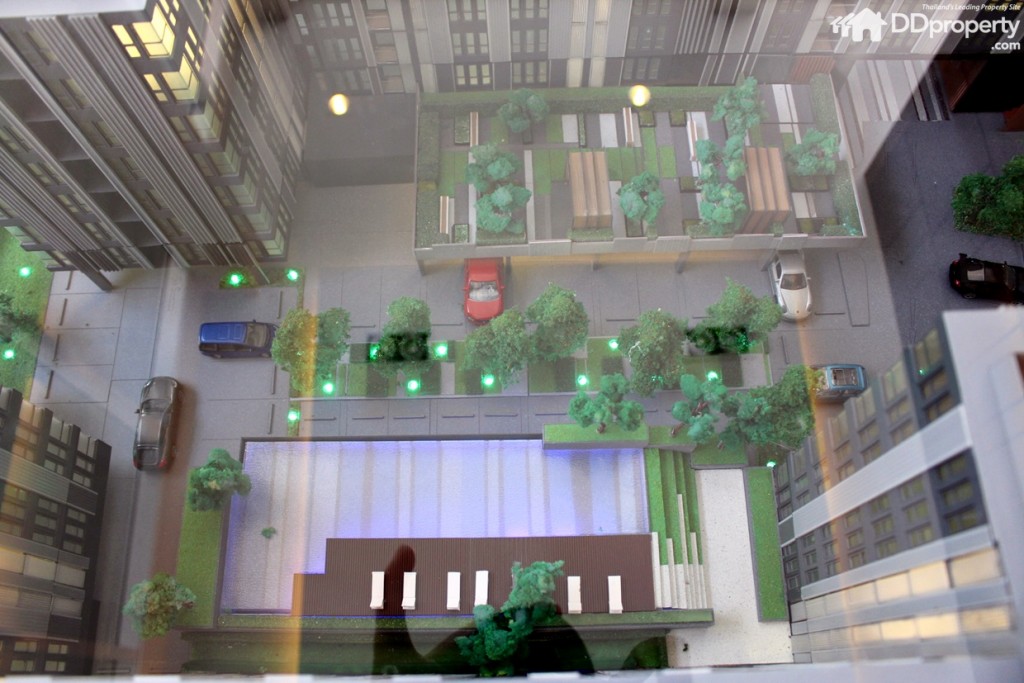
All residents can access the facilities and communal areas of both buildings by using key card access
Unit Plan
Room Type:
One-Bedroom Unit Area 28 / 32 Sq.m.
Two-Bedroom Unit Area 39 / 43 / 47 / 48 / 51 Sq.m.
Showunit Review
The fittings revolves around the concept of “Superfunctional Furniture” that caters a sense of simplicity through Japanese interior designs yet provide abundance of utilization.
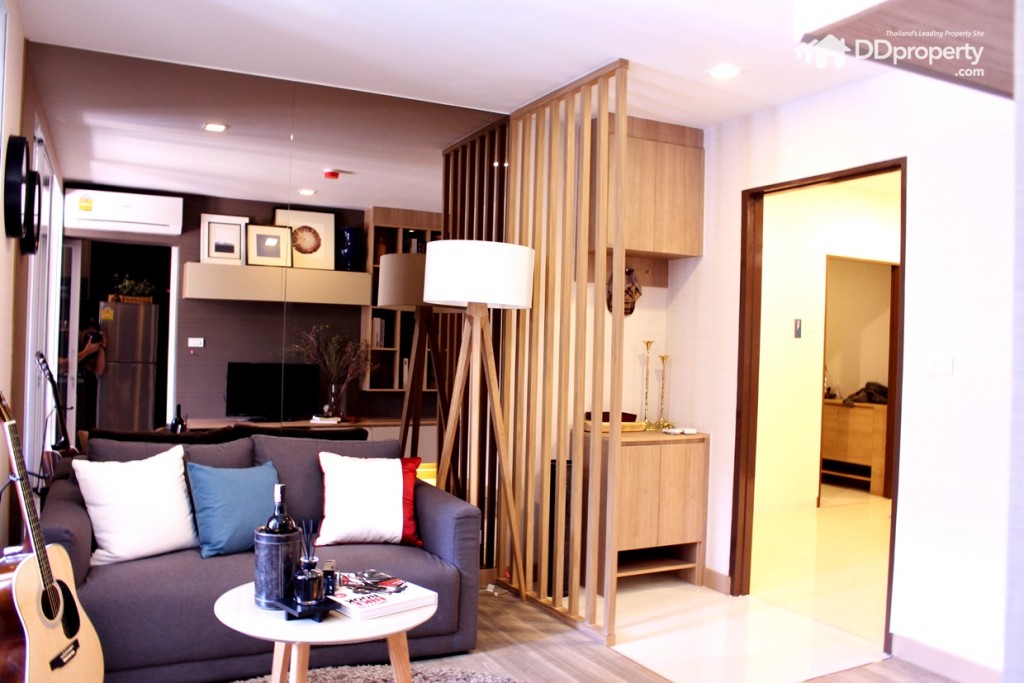
The difference of flooring in each zone gives a sense of organized; and the flooring of the living room is slightly scaled up
Unit Type F: 2-bedroom 48.25 Sq.m.
Location
There is a strong correlation between BTS Skytrain and land price. Back to the time when the last station was Phra Khanong Station, land price in On Nut was around 70,000-80,000 Baht/Sq.m. When the expansion of On Nut Station to Bearing Station completed, the stated price increased by 20,000-30,000 baht. This effect has also occurred to the subsequent areas along the completion of this expansion. Thus, we can assume wherever the BTS goes, it also brings the prosperity to that area. MONIIQ Sukhumvit 64 is a clear illustration of how foreign developer saw the potential of these areas along BTS Routes especially those along Sukhumvit Line.
Located in Soi Sukhumvit 64 Junction 4 (Rong Rien Phong Anuson 1 Alley), residents have the advantage of nearby expressway. The location holds a progressing potential not any less than the On Nut District but one of the benefits remains in the prices which are substantially lower. As a result, a lot of investors, both locals and foreigners, are aiming to invest in residential assets in this promising area whether for the purpose of habitation or investments.
Getting There
Personal Vehicles
From Sukhumvit Road, enter Soi Sukhumvit 64 (Soi Phong Wet Anuson). Go straight for 200 m. and turn right at Phong Wet Anuson 1. Go straight for 300 m. and turn left at Rong Rien Phong Anuson 1 Alley; go straight for 450 m., the destination will be on your left.
Expressway
From Chalerm Maha Nakhon Expressway, stay on the second track from the left and take Exit 1-04 to Sukhumvit. Aligh on Sukhumvit 62 Alley Lane 1 which will lead to Soi Sukhumvit 62/1, go straight to arrive at the project on Rong Rien Phong Anuson 1 Alley.
BTS Punnawithi, Exit 2
Lifestyle Amenities
Gateway Ekamai
Major Cineplex (Major Sukhumvit)
W District
Big C Supercenter
Analysis
The average rent price of residences in this location is lower comparing to those in On Nut District; led to the interest of investment purpose. The average rent price ranges from 8,000-12,000 baht per month and the prospect target are a great number of foreigners whom go to workplaces via BTS Skytrain.
Benchmark
The Light New York developed by VT Asset Limited, a low-rise 8-storey condominium with 168 units. Offering Unit Types in 1-bedroom 29 Sq.m.; 2-bedroom 42 Sq.m. and Studio 22 Sq.m.; with a starting price of 1.4 MB equivalent to 65,000 Baht/Sq.m.
HUE SUKHUMVIT situated in Sukhumvit 62/3 developed by Liang Tavorn Company Limited. The residence is an 8-storey low-rise condominium with an underground floor, with a total unit of 141 rooms. The Unit Types are available in 1-bedroom 26-38 Sq.m. and 2-bedroom 53.50 Sq.m. The starting price is at 2.36 MB or equivalent to 91,000 Baht/Sq.m.
Summary
While modern luxury designs are expected to be seen in every new coming projects, MONIIQ Sukhumvit 64 comes with a distinction which emphasize the importance of simplicity. Sankyo Group fills the touches of Japanese living in this residence that revolves around the concept of “Minimal Perfection.” Residents can feel the coziness and warmth that reflected through wooden interior of the room. The minimalism helps widen the view of the unit, yet all selected fittings are all multifunctional regarding the Japanese style. And perhaps living in the hectic city can cause you an exhaustion, so comeback and reinvigorate with nature in the provided garden space. MONIIQ Sukhumvit 64 situates quite a distance from Punnawithi BTS Station but the nearby expressway and the uniqueness of this habitation offset the little drawback. This residence comes with an attractive price of 79,500 Baht/Sq.m. This is the place for those seeking distinctive feels of living, as well as a sound investment.
