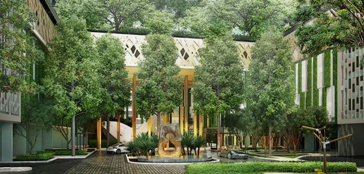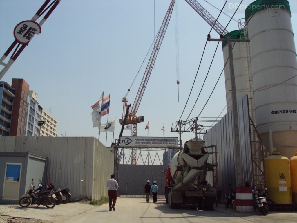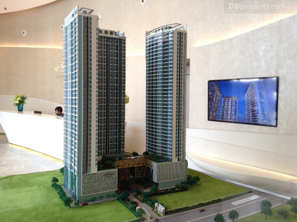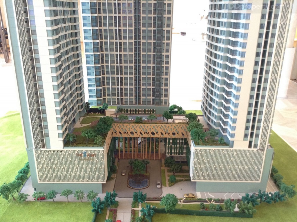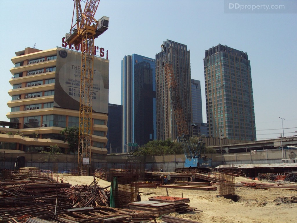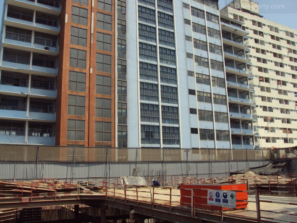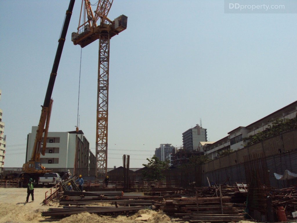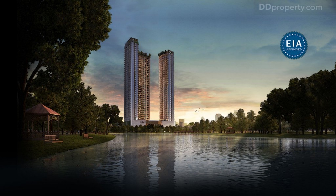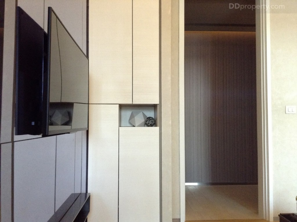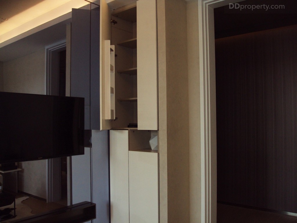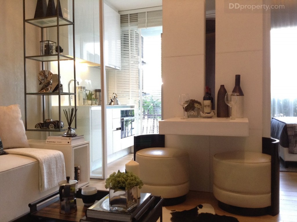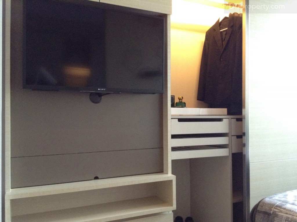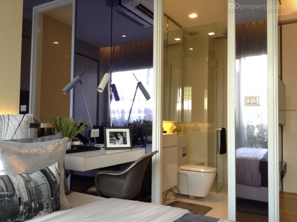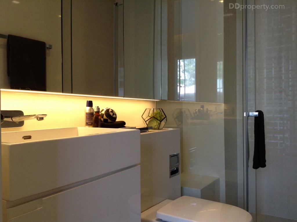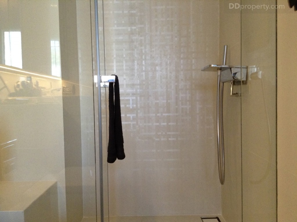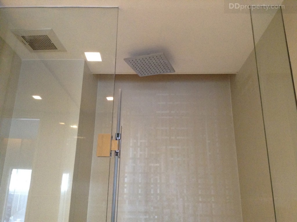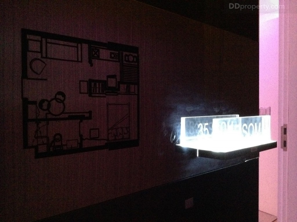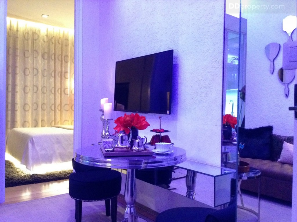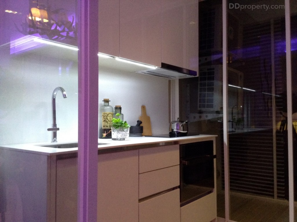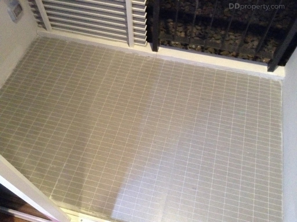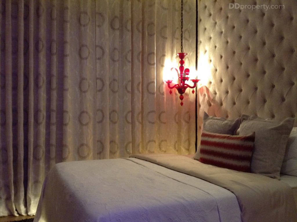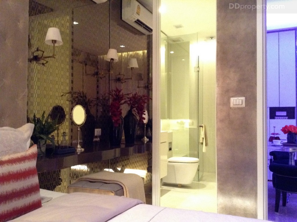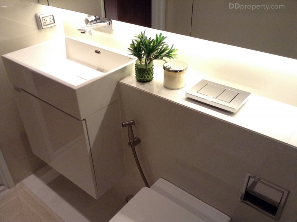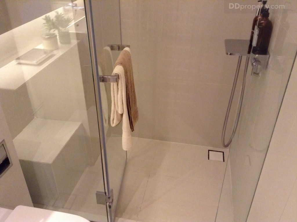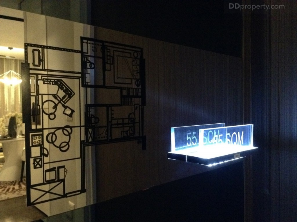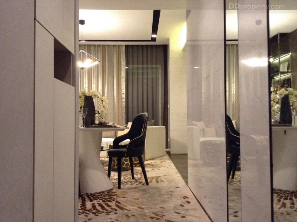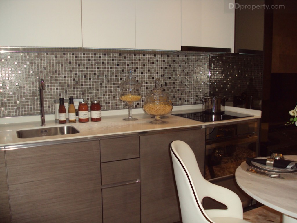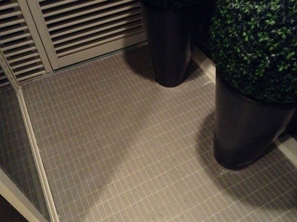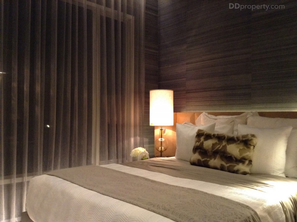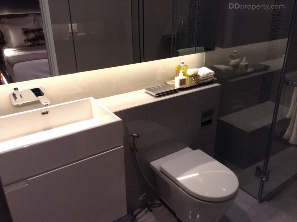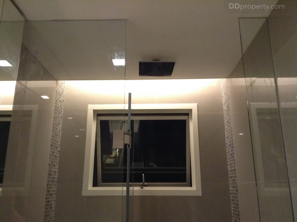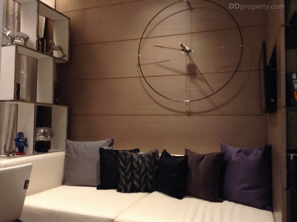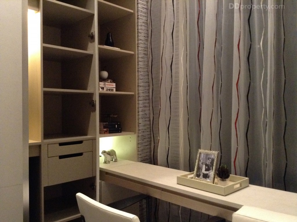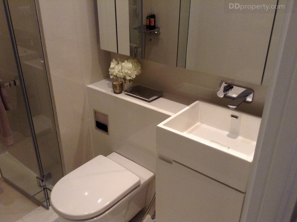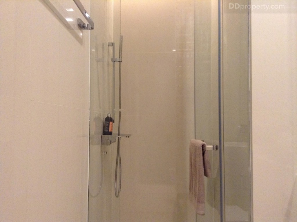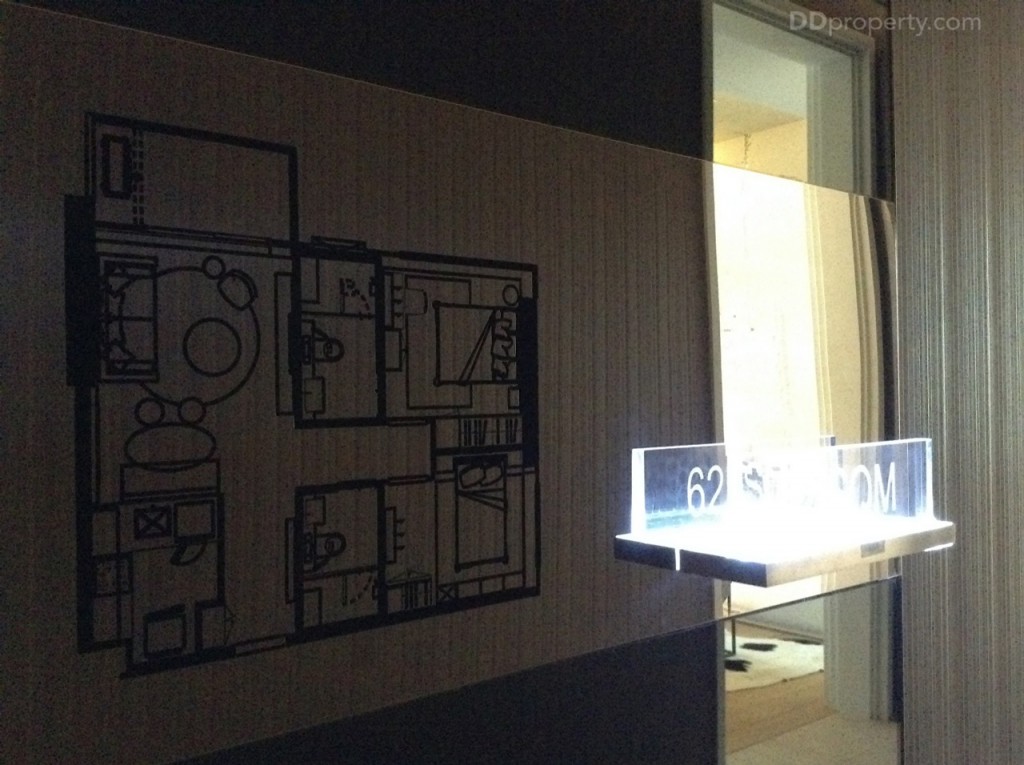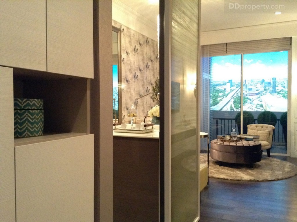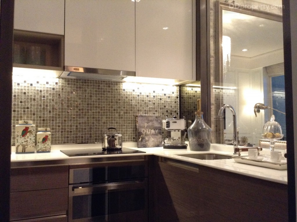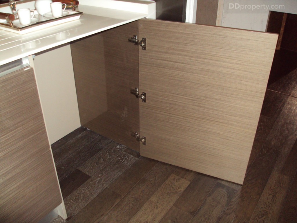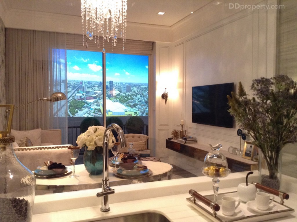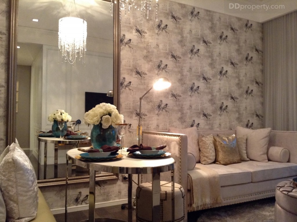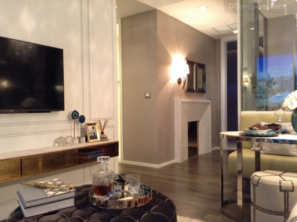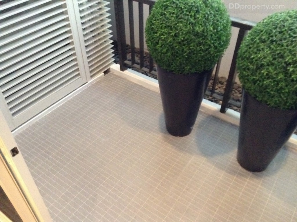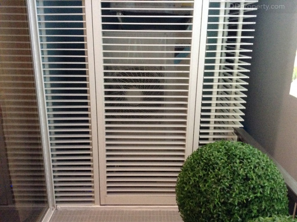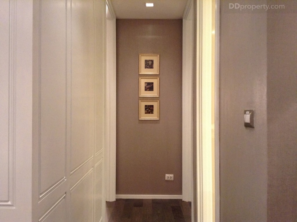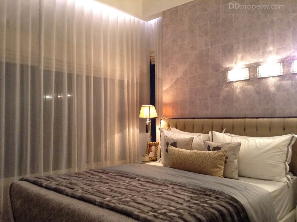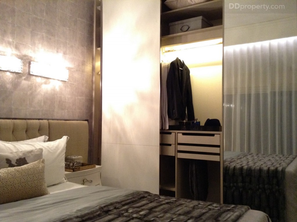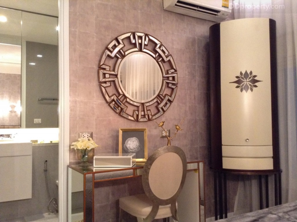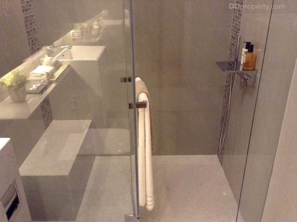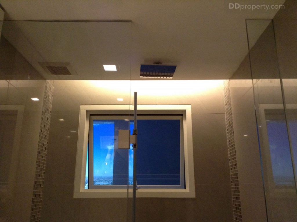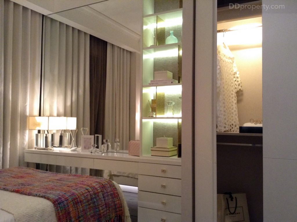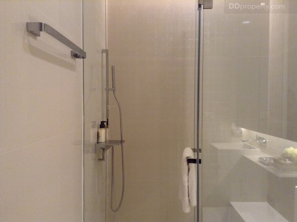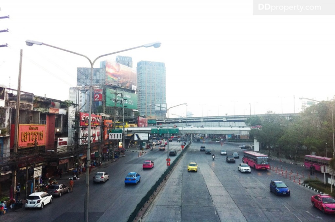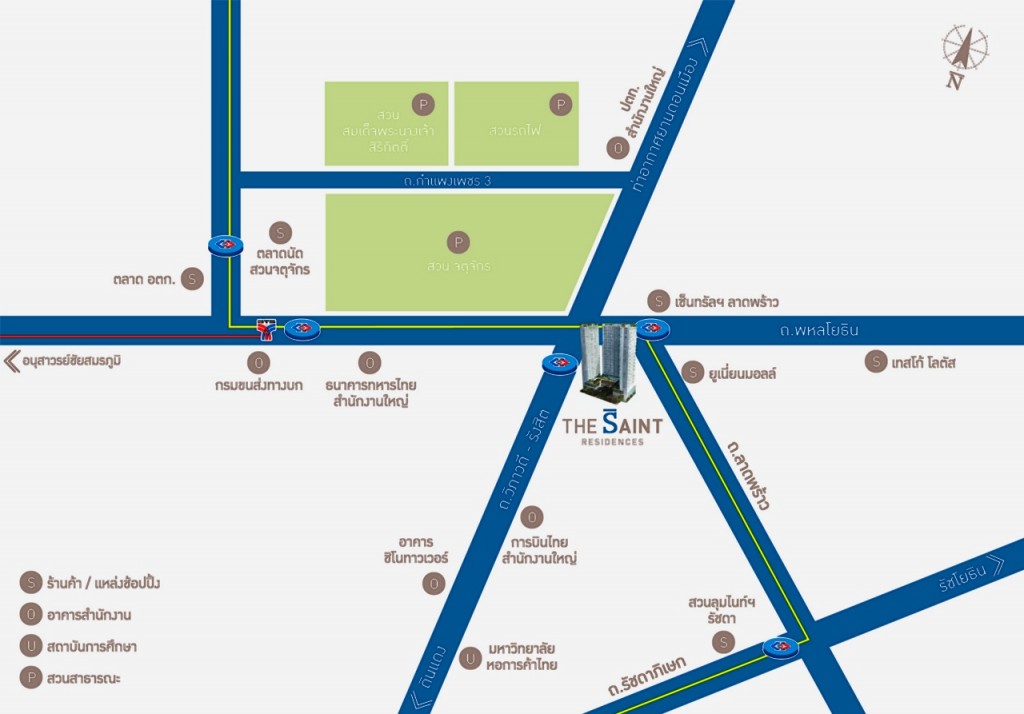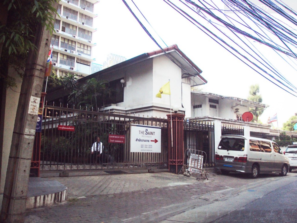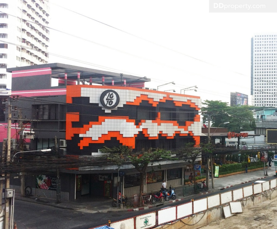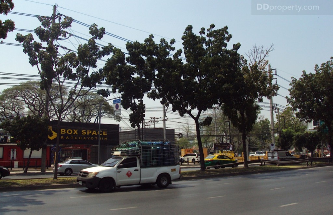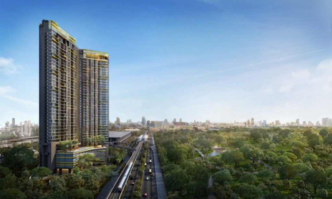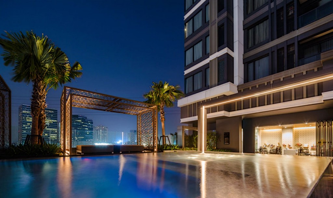Aquarous Jomtien Pattaya, a luxurious staycation residence that embodies the essence of modern living by the sea. This high-rise condominium features two towers, standing at 44 and 47 floors, comprising a total of 606 residential units and five commercial units. With prices starting at THB 4.21 million,
Saint John Holding Co., Ltd. took a historic step into real estate industry with a grand project that can turn the area to be the next CBD. The Saint Residences is a project of luxury high-rise condominiums comprises of 3 towers with 41 stories each. Salan Development Co., Ltd. was established by Saint John Holding Co., Ltd. to manage real estate sector. The project is located at Vibhavadi-Ladprao Junction nearby Phahon Yothin MRT Station with the upcoming Mo Chit-Saphan Mai Route and Red Line Suburban Railway in the future. The Saint Residences differentiates itself by having the best architectural, interior design, landscaping and management companies to complement the perfect futuristic habitation. Settled on the last large-size land plot in this area, undoubtedly this project will bring prosperity to the land.
(Reviewed 3 March 2016)
Project Name: The Saint Residences
Developer: SALAN DEVELOPMENT COMPANY LIMITED
Address: Vibhavadi Rangsit-Lat Phrao
Sales Gallery : 081 554 7575, 081 554 3030
Website: www.thesaint-residences.com
Project Area: 7-0-51.40 Rais
Project Type: Three buildings of high-rise condominiums with 41 stories each, altogether 1,533 units
Tower A, 407 units
Tower B, 406 units
Tower C, 720 units
Unit Type
1-bedroom 1-bathroom Size 30-43 Sq.m.
2-bedroom 2-bathroom Size 55-69 Sq.m.
3-bedroom 3-bathroom Size 85-141 Sq.m.
Target Market: Locals and foreigners who look for residential place in the city; as well as educational institutions for children
Starting Price: 4.4 MB
Average Price/Sq.m. : 146,000 Baht/Sq.m.
Selling Rate: 50% for Tower C
Begins Construction: Second quarter of 2015
Expected Completion: The fourth quarter of 2018
Maintenance Fees: 50 Baht/Sq.m./Month
Sinking Funds: 600 Baht/Sq.m.
Terms of Payment:
Booking and Contract Payment 5%
Down Payment 10%
Project Details
Architectural Design: Palmer Turner
Interior Design: August
Constructor: JWS
Security System:
– Key Card Access in both elevators and elevator hall
– 24-hour security guards.
– CCTV at elevator-hall, elevators, parking-building, corridor to residential units and fire exit)
– CCTV with DVR system
– Fire-alert automation and Automatic fire extinction in all residential units and communal areas
– Fire extinguishers and safety tools on every floor according to legislation act; the buildings are designed to reduce impacts from earthquake
Parking: 48% (700 cars/ 1 building)
Elevators: 11 passenger-elevators and 3 service-elevators as follows:
Tower A has 4 passenger-elevators and 1 service-elevator
Tower B has 3 passenger-elevators and 1 service-elevator
Tower C has 4 passenger-elevators and 1 service-elevator
Facilities:
Main Lobby in each building, Grand Atrium with Outdoor Pavilion located in the center between three buildings, Swimming pools with salt-chlorination system (50 m. mutually for tower A and Tower B, 25 m. for Tower C), 2 areas of fitness and yoga room, Sky Garden on the rooftop of every building, 2 spots of library and the upcoming 3-4 retail stores
Standard fittings in residential units
Flooring:
Engineered Wood through out the room
30 x 60 cm tiles on the balcony
60×60 cm Conglomerate marble in the bathroom
Wall Materials:
Q-CON Bricks through out the room
General Bricks in the bathroom and laid with Homogeneous Tiles
Ceiling Materials:
Gypsum Board with galvanized steel bars through out the room and kitchen
Waterproof Gypsum Board with galvanized steel bars in the bathroom
Doors and Windows :
Solid core laminated panels on the main door seeable on both sides; 2.20 m. height and 90 cm. width
Hollow core laminated panels on the bedroom’s door seeable on both sides; 2.20 m. height and 80 cm. width
Hollow core laminated panels on the bathroom’s door seeable on both sides, come together with an air-ventilation; 2.20 m. height and 70 cm width
Transparent aluminized sliding door for the kitchen
Wardrobe, TV and Cabinets:
Built-in wardrobe
Provided storage and shoes cabinet with multiple functions
Kitchen:
Fittings from Modernform, countertops with material of synthetic stones
Cabinets’ door panels with material of High Pressure Laminate/ High Gloss/ High Gloss Veneer*
Soft-close function on door panels and drawers
Sink, Hob and Hood from Franke or same quality brands
Built-in Microwave from Franke or same quality brands
Bathroom Sanitary:
Toilet from American Standard
Basin from Kasch or same quality brands
Faucet from Kasch or same quality brands
Shower from Kasch or same quality brands (Rain Shower for Master Bathroom)
Showering partition with Tempered Glass
Cabinets with mirrior on the surface from Bath&Spa
Air-Conditioning:
Conceal Type Air-Conditioning in the living room
Wall Type Air-Conditioning in the bedrooms
General Features:
Provided a telephone with a calling number, and High-Speed Internet
Supporting Digital Free TV and IP TV for living room and bedroom
Air-ventilation in the bathroom and kitchen (ventilates to the balcony area)
600 watt heating system for the bathroom with shower, and 1200 watt heating system for the bathroom with bathtub; both located underneath the basin
Note: All above information may be subjected to change prior to buyers’ notice
features with * sign will be varied depending on unit type
Ceiling Height: 2.9 m.
Project’s Progression
The project comprises of three towers with 41 stories each. Tower A is located on the left, Tower B on the right and Tower C in the middle. The project face towards the west direction with surroundings as follows:
North – Central Plaza Ladprao, Elephant Building
West – Chatuchak Park
South – City’s view
East – residential area with majority of houses
Parking is on the 1st Fl. – 6th Fl.
The 7th floor will be residential units and facilities
8 Fl. – 41 Fl. are residential units; the 41st Fl. includes 3-bedroom units (currently not available for sales)
Tower A and B have 12 units on each floor, and share common areas
Tower C has 20 units on each floor, and has its own facilities
Showunit
Unit Type: 1-bedroom 1-bathroom Size 30 Sq.m.
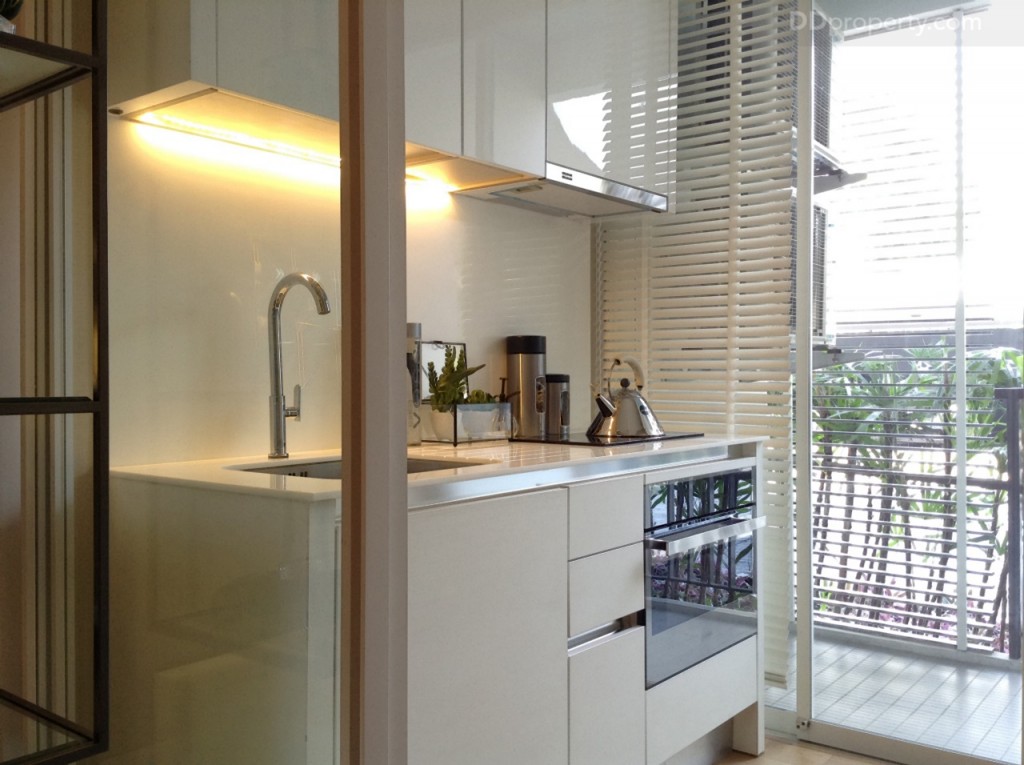
The kitchen has a sliding door as a partition. Providing built-in countertop, hob and hood. Oven and fridge are not provided

The balcony connecting to the kitchen through sliding door. Residents can place a washer in this area
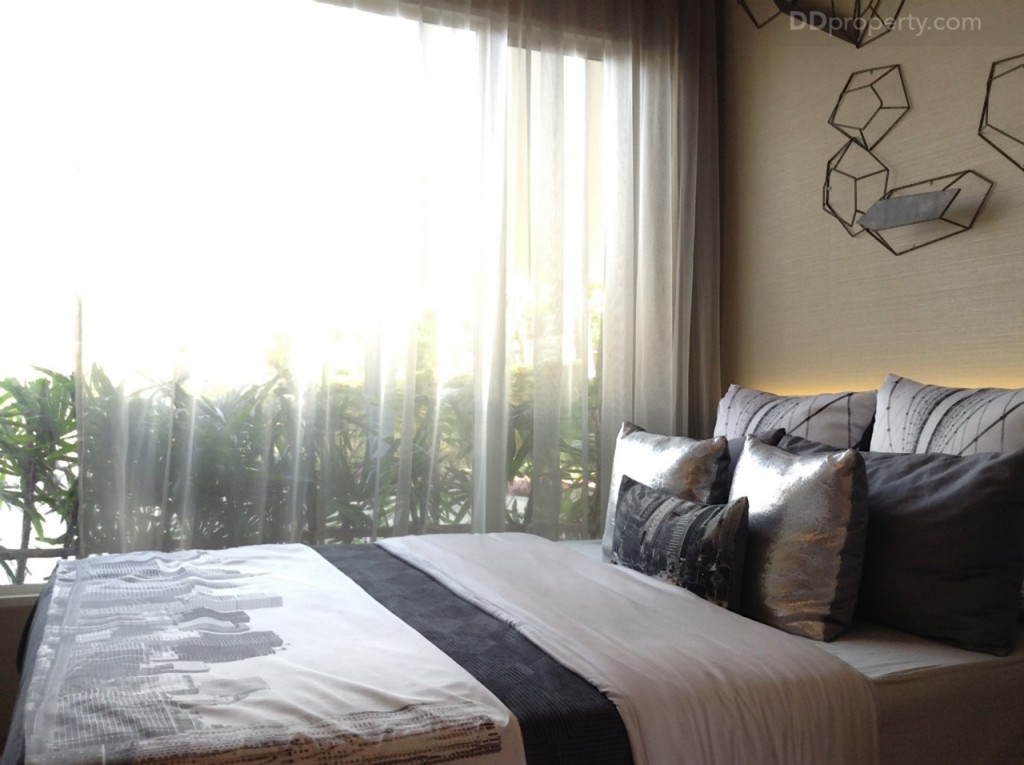
Cozy bedroom with a large window and built-in wardrobe to keep plenty of clothes. A large-size bed can fit in this room
Unit Type: 1-bedroom 1-bathroom Size 35 Sq.m.
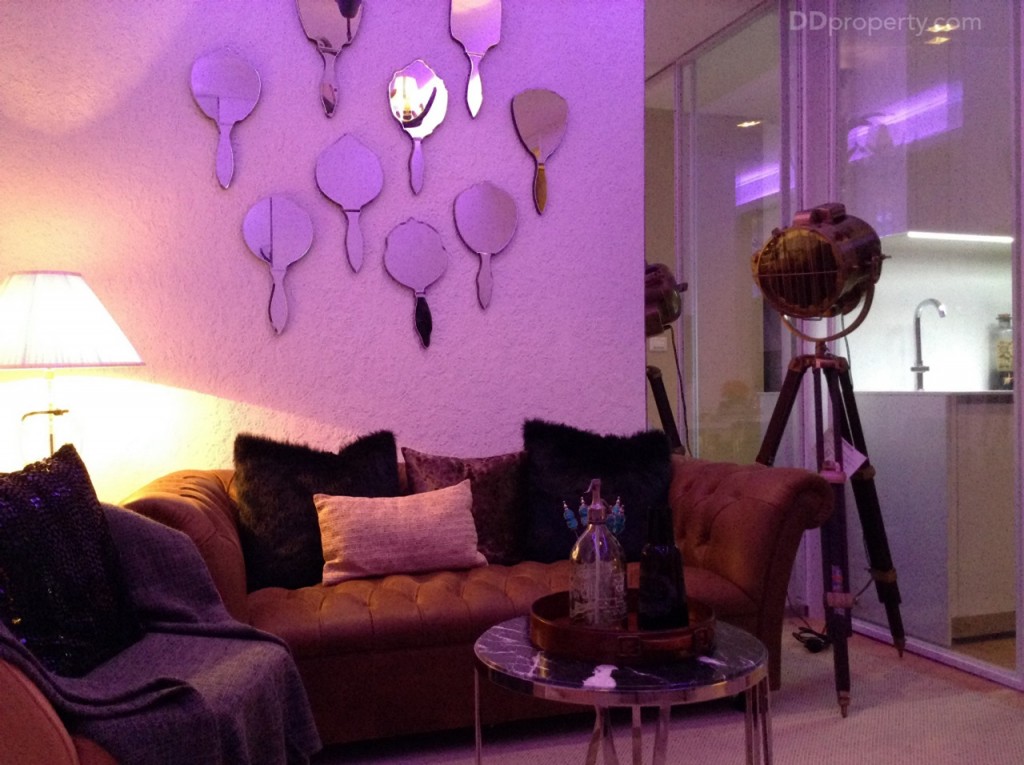
Differentiated from 30 Sq.m. unit through wider usable area and interior design, especially the light tone that brings another feel to the room
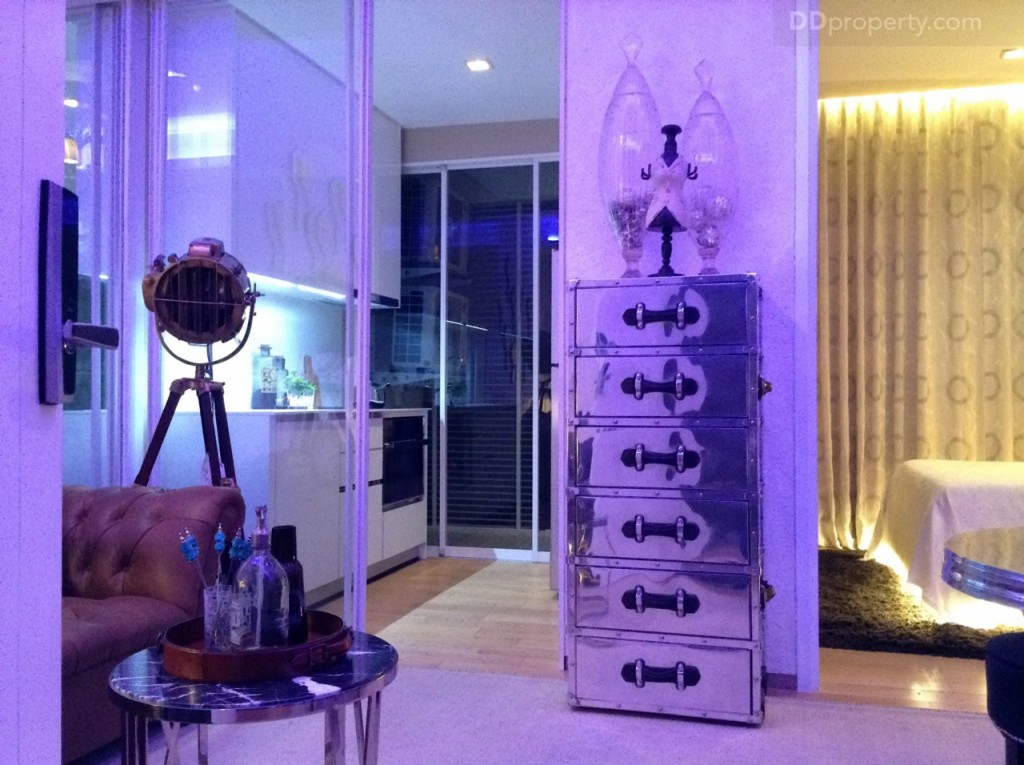
The vintage look of the living room through stylish built-in furnishing with materials of steel and leather
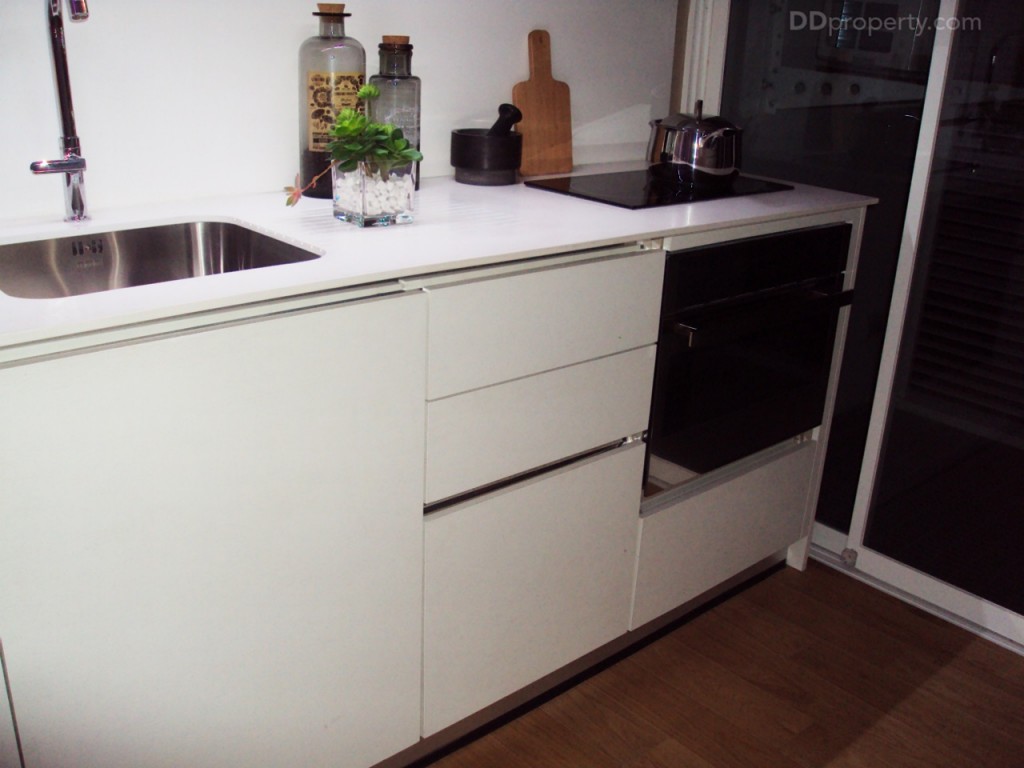
The laminated door panels of countertops; while the cabinets above are made with High Gloss door panels
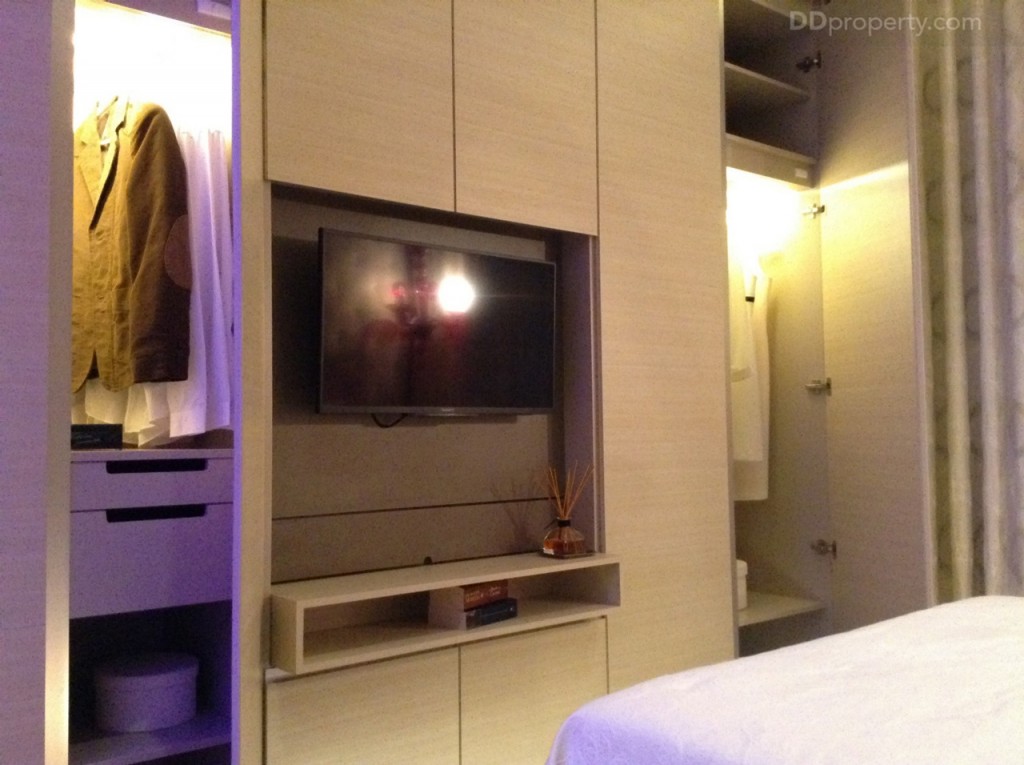
Built-in wardrobes at the end of the bed separated by the shelf in the middle; TV is appropriate for setting up on the wall as shown in the picture
Unit Type: 2-bedroom 2-bathroom Size 55 Sq.m.

A wide area in the middle of the room, connects to the living area and kitchen, can be placed with a dining table as shown in the picture
Unit Type: 2-bedroom 2-bathroom Size 62 Sq.m..
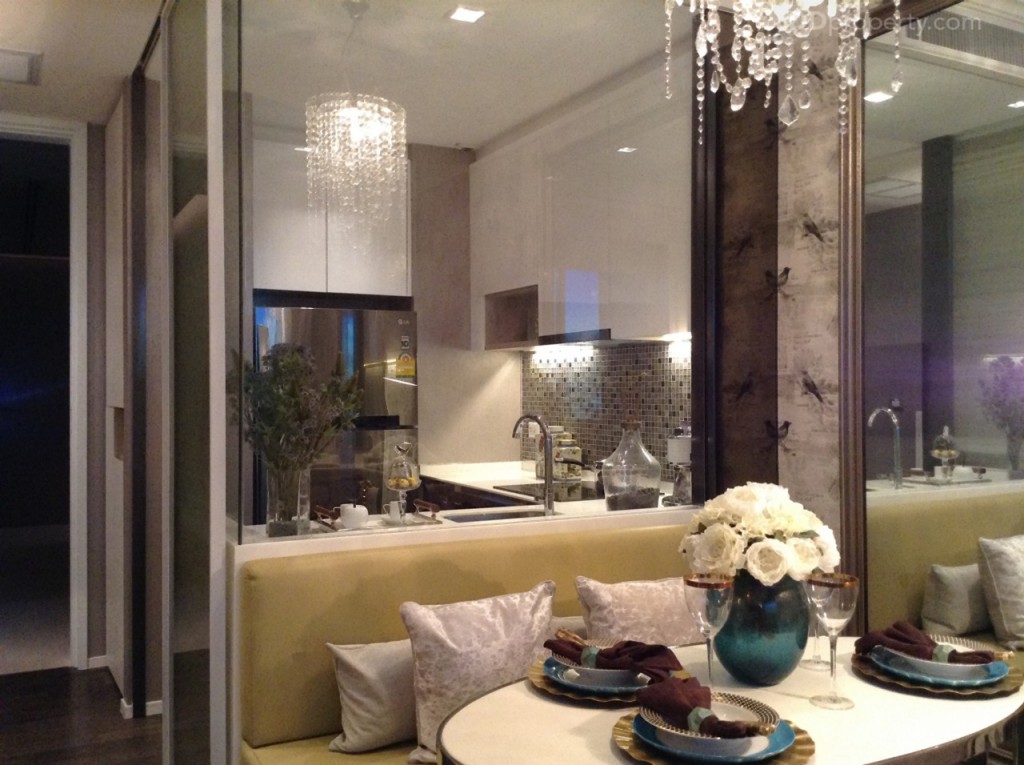
The grand mirror wall separates the kitchen from other areas. The sliding door in the actual unit will be transparent, the rest features will be provided as shown in the picture
Location
Lad Phrao Junction is a five-way intersection of three important roads, Vibhavadi Rangsit Rd, Phahonyothin Rd and Lat Phrao Rd. The location of The Saint Residence embraces plenitude aspects of life needs, including public transits of Mo Chit BTS Station and Phahon Yothin MRT Station, holistic shopping zones of Chatuchak Park, a variety of restaurants, pubs, bars and a great number of workplaces. Showing its strong potential, developers and brokers are matching this area with the renowned Harajuku District in Japan. What is more, the forthcoming Skytrain expansion of Mo Chit-Saphan Mai Route will enliven the district, paving the path for futuristic high-rise condominiums in the proximity.
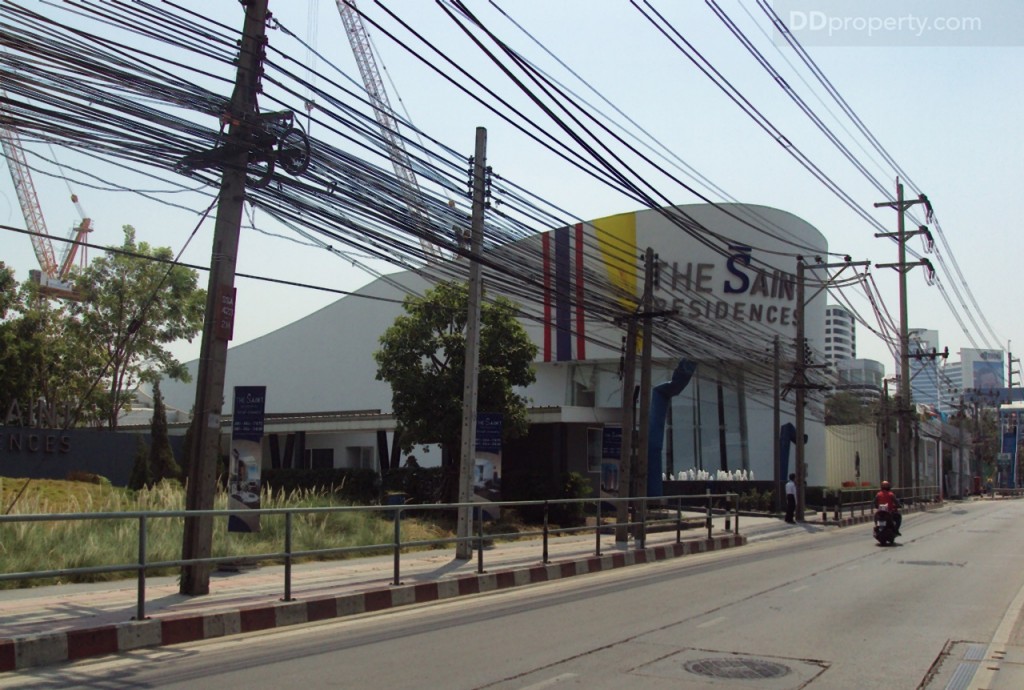
The location of the project
The Saint Residences sits on one of the last large-sized land plots in this district. Together with a plus of upcoming Skytrain extension and walking-distance MRT, the value of the project can only soar higher in time.
Getting There
Personal Vehicles
Route 1: Ratchada-Lardphrao Junction heading towards Lad Phrao Junction
Route 2: Vibhavadi Rangsit Rd.
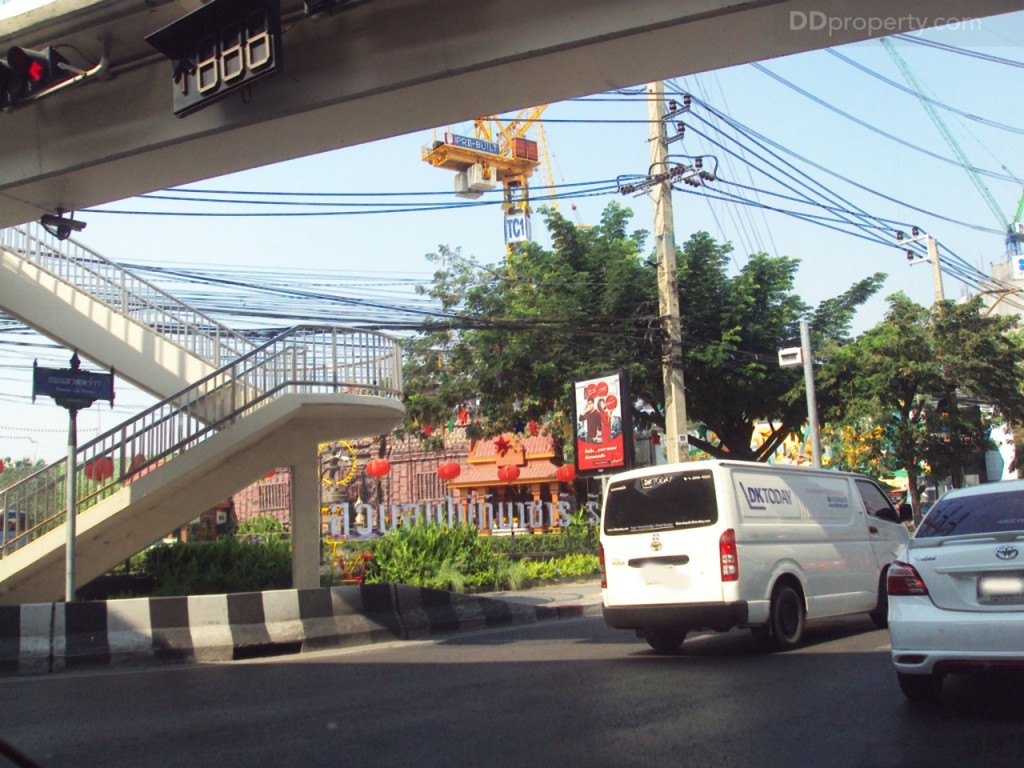
We took Route 1, turning right at Ratchada-Lardphrao Junction into Lat Phrao Rd as shown in the picture
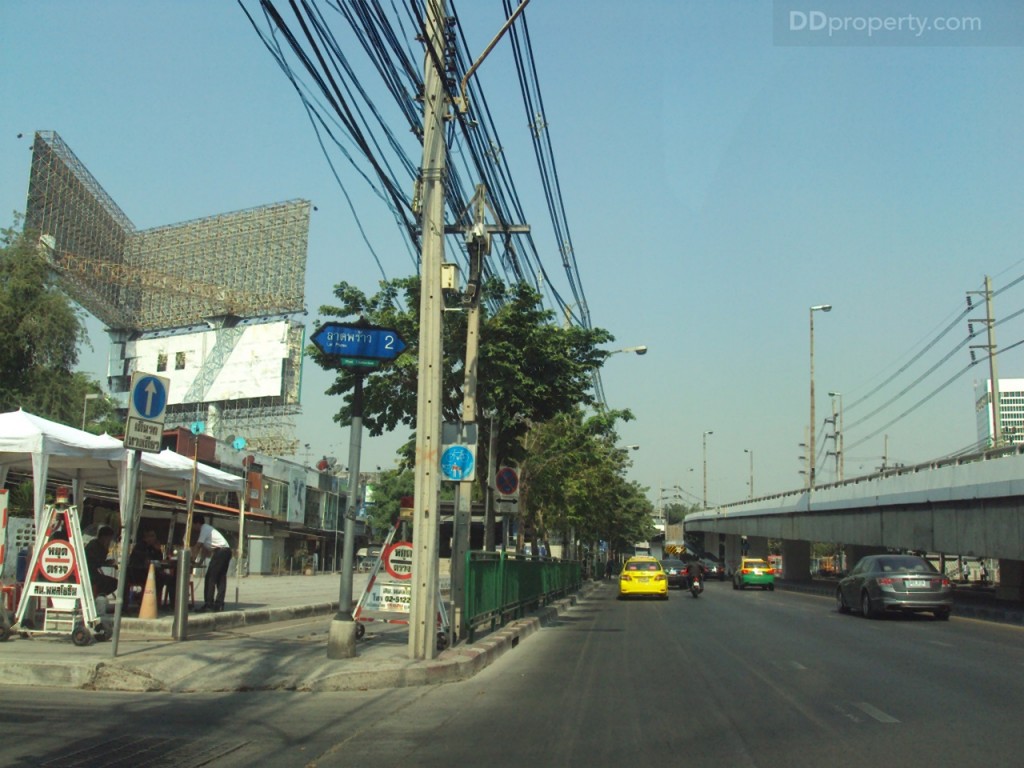
Straight along the road for 1.7 km., turn left at Lat Phrao 2 Alley. Then, go along the alley for 300 m., you will arrive at the destination
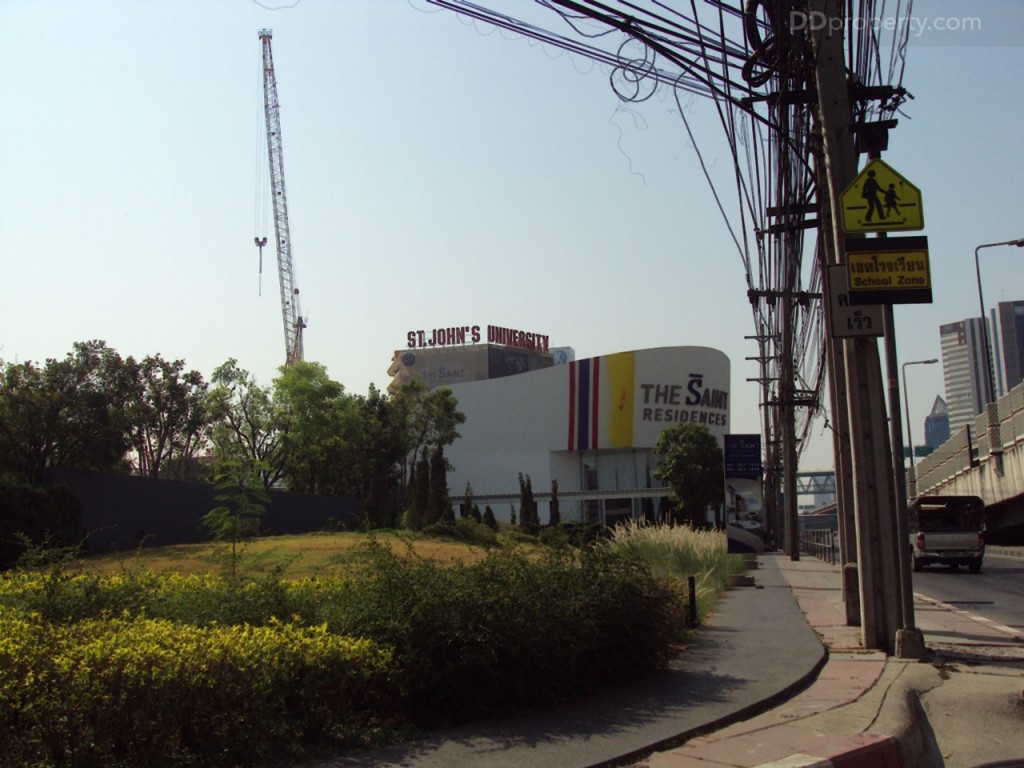
You will meet Vibhavadi Rangsit Rd at the end of alley; you can notice that the project is right on the main road from this spot
Public Transit
BTS
– Mo Chit BTS Station
– Upcoming Dark Green Line BTS Route that will pass the area of the project
MRT
– Chatuchak Park MRT Station
– Phahonyothin MRT Station (Exit 2, 300 m. away from the project)
Other public transits available for residents in front of the project
Vans, Taxi, Bus, Motorcycle Taxi
Lifestyle Amenities
There are myriad hangout places serving all lifestyle needs. For example, Chatuchak Park, JJ Green, Central Plaza Ladprao, Union Mall, Major Cineplex Ratchayothin, Box Space Ratchayothin, Loong Perm Market, Market at Sun Tower, etc. For eateries, the famous ones are Pathe, Sewana Paploen Café and Meeting Point.
Pathe Antique and Restaurant
Market Fair at Major Cineplex Ratchayothin
Saint John’s International School
In addition, The Saint Residences is in the close proximity of St. John’s College, Kasetsart University, Saint John International School, Satrivoranart BangKhen School, Thai Airways International Head Office, Department of Land Transport, Department of Civil Aviation, PTT Headquarters and TMB Bank Headquarters.
Analysis
At the moment, the project has not announced the official rent prices but the prospect range can be assumed. In general, the average rent price of a condominium right on a street ranges from 10,000-15,000 baht/month, for the unit sizes above 30 Sq.m. However, due to the upcoming Skytrain extension of Mo Chit-Saphan Mai Route that will bring the access of BTS for residents, the price will increase to a range of 20,000-25,000 baht/month.
Benchmark
Project Name: M Ladprao
Developer: Major Development Public Co.,Ltd.
Address : Phahonyothin Rd (behind Tesco Lotus and nearby CentralPlaza Lardphrao), Jompol, Chatuchak, Bangkok
Project Area : 1- 3 – 87 Rais
Project Type: High-rise condominium with 44 stories, toal unit is 286
Starting Usable Area: 30.08 Sq.m.
Starting Price: 5.9 MB
Website: www.mde.co.th
Project Name: The Line MoChit-Jatuchak
Developer: Sansiri Public Company Limited
Address: Phahonyothin Rd (opposite of Chatuchak Park) Jompol, Chatuchak, Bangkok
Project Area: 4 Rai 3 Ngarn
Project Type: L-Shape high-rise condominium with 43 stories and 841 units
Starting Usable Area: 25.5 Sq.m.
Starting Price: 4 MB
Website: www.sansiri.com
Summary
Saint John Holding Co., Ltd. took a historic step into real estate industry with a project that can transform this area to be the new CBD. Developed by Salan Development Co., Ltd., The Saint Residences is a project of three luxury condominiums with 41 stories each, located right on the Lad Phrao Junction with close proximity to Phahon Yothin MRT Station. Furthermore, the extension of Dark Green Line BTS Route will pass this area, giving choices for residents to avoid heavy traffic on the road. Residents will appreciate fully-furnished units with premium hand-selected interiors, fullest facilities which include a large greenery area, and a variety of nearby shopping centers and amenities. If you look for a luxury habitation near the metropolis that includes renowned educational institutions, The Saint Residences is an ideal.
