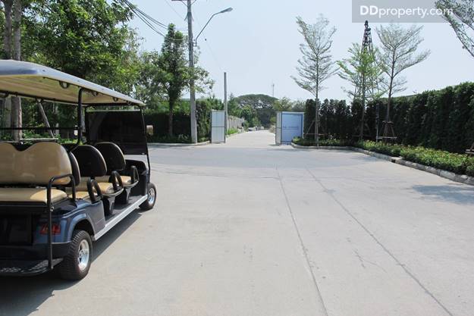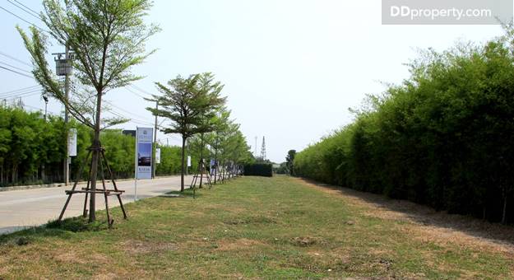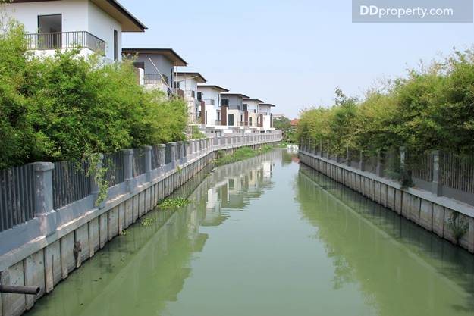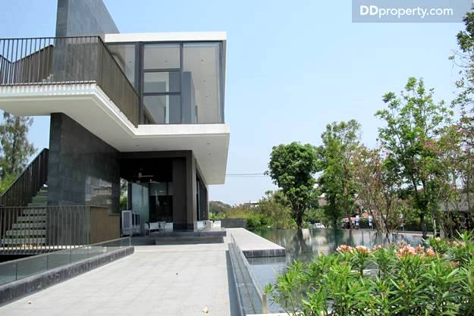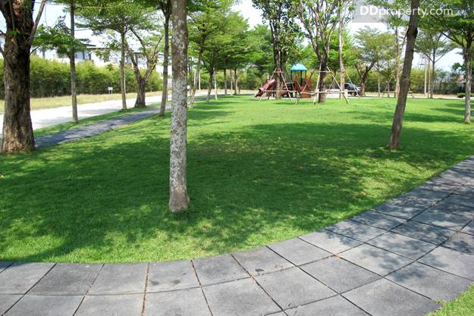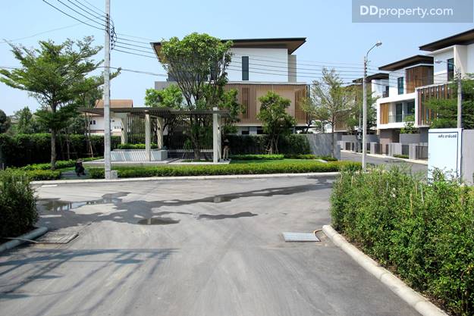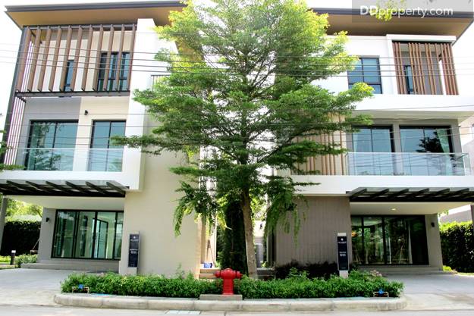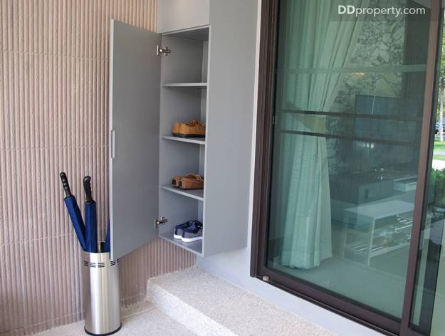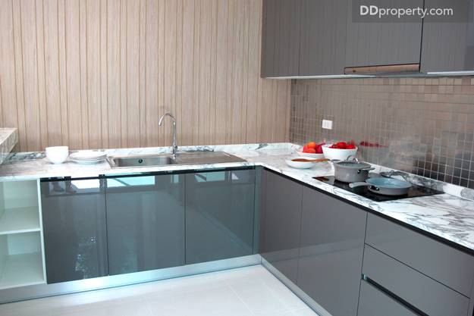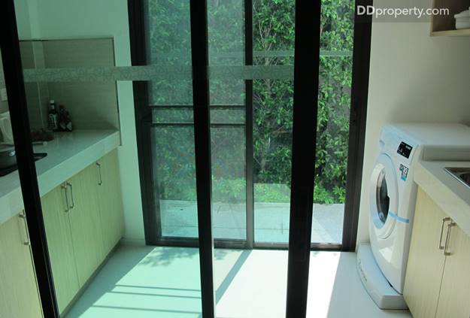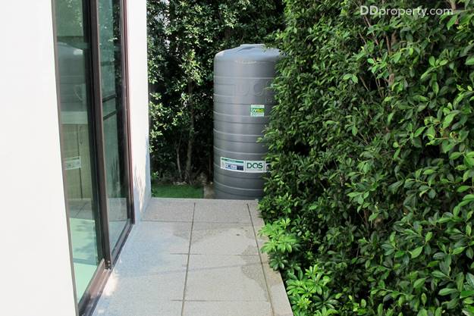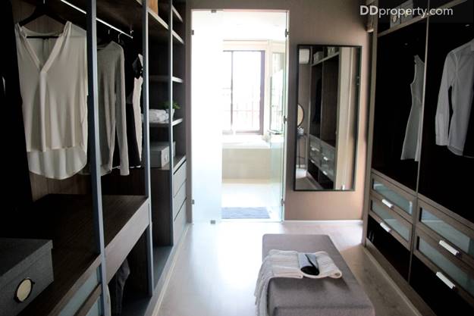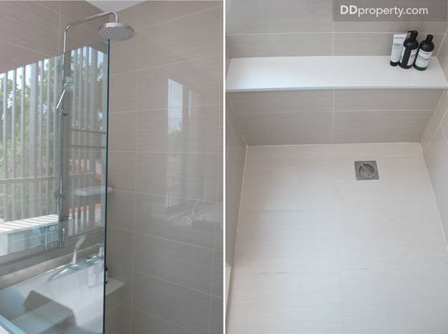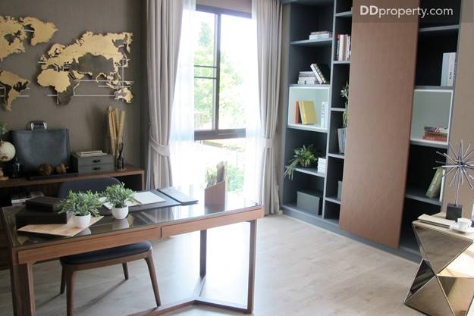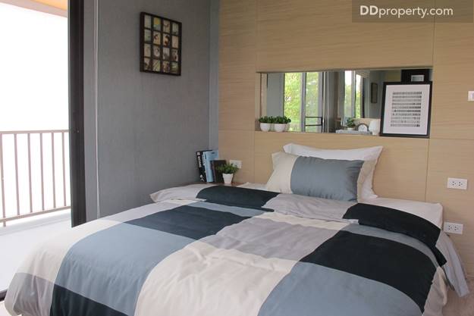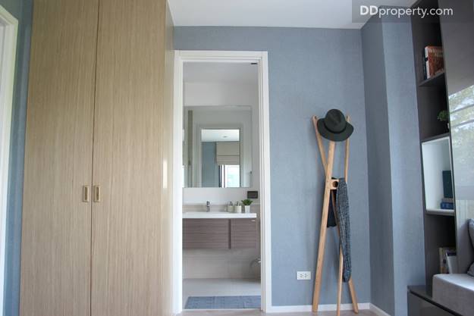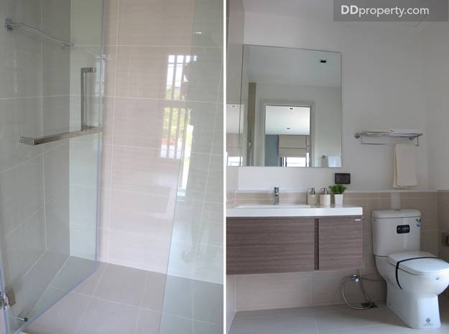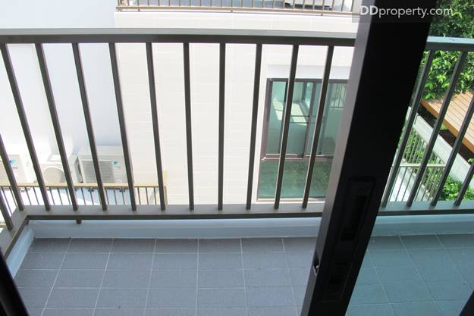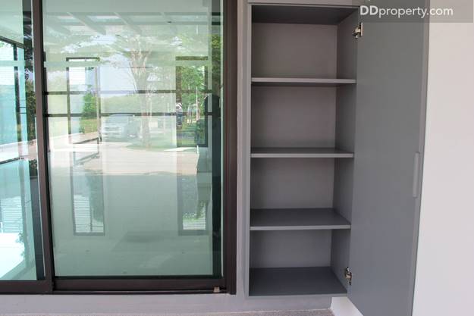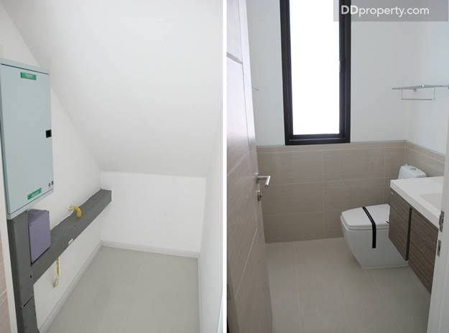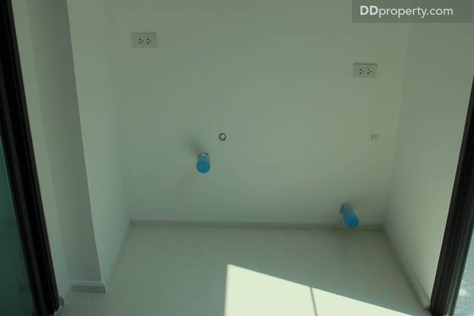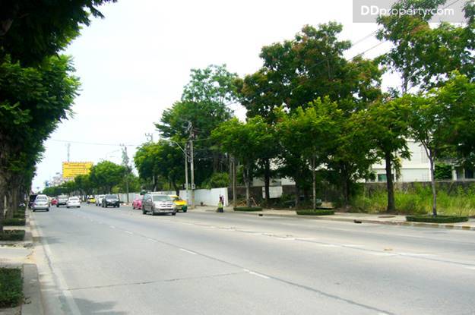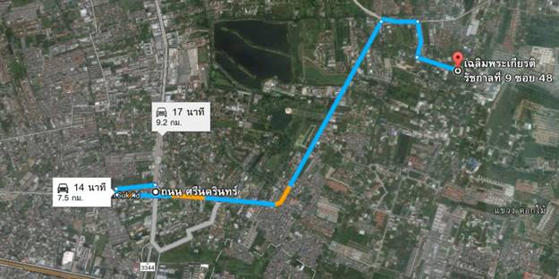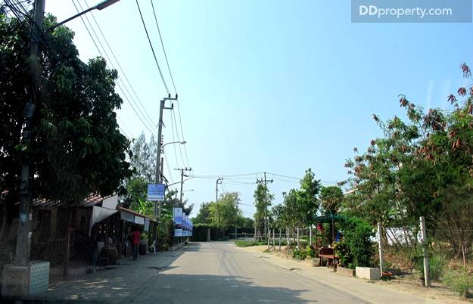Aquarous Jomtien Pattaya, a luxurious staycation residence that embodies the essence of modern living by the sea. This high-rise condominium features two towers, standing at 44 and 47 floors, comprising a total of 606 residential units and five commercial units. With prices starting at THB 4.21 million,
AQ ESTATE acquired Villa Nakarin in mid-2014 with the investment of 2.7 million shares. The company took over P9 Residences and renovated into AQ ARBOR Suanluang Rama9-Pattanakarn, a project of modern 3-story single-house located at Chaloem Phrakiat Ratchakan Thi 9 Rd 48 Alley. Revolving around the concept of Living Harmony, residents can expect a broad range of facilities including ten spots of greenery areas. The project suits those who are in the early phase of raising up family and building up business or career; the starting price is 8 million baht.
(Reviewed: 7 March 2016)
• Project Name: AQ ARBOR
• Developer: Villa Nakarin Company Limited
• Project Sales Management: AQ ESTATE PLC. (AQ)
• Architectural Design: DESIGN SPACE COMPANY LIMITED
• Interior Design: Whitespace Co., Ltd.
• Address: Chaloem Phrakiat Ratchakan Thi 9 Rd 48 Alley, Dok Mai, Prawet, Bangkok
Project Area: 27-2-40 Rais
Project Type: 3-storey single-house with 114 units in modern tropical style
Target Market: Working people in the proximity, especially those raising up family and building up business and career
Expected Completion: Begins construction in the early 2014, expected completion (Phase 1) in May 2016
Security System: Double Gate and Bluetooth Access at the entrance, CCTV, 24-hour security guards
Maintenance Fees: Clubhouse which includes juristic person, swimming pool, locker room, multi-purpose room and fitness
Parking: 2 cars/ unit
Selling Rate: 10% units reserved after the Pre-Sales on 6-7 March 2016
Facilities: 40 Baht/ Sq.w. / Month (3-year advance payment)
Starting Price: 8 MB
Average Price/Sq.m.: 160,000 Baht/Sq.w.
Terms of Payment: Booking and Contract Payment 300,000 Baht (Varied on unit type)
Promotion: Reserve now for window screens throughout the unit, three points of air-conditioning, water pump and tank size of 1,000 liter
Website: aqestate.com
Type A1 – A3: 3-bedroom 4-bathroom, 50-55 Sq.w., 280 Sq.m. usable area
Type B: 3-bedroom 4-bathroom, 50 and 53 Sq.w., 230 Sq.m. usable area
Project Details
AQ ARBOR sits on a vast area over twenty-seven rais. AQ ESTATE took over Villa Nakarin and transformed the former habitation into a premium 3-storey single-house project with modern architectural design. The campaign is divided into two phases, only units in the first phase are currently available. There are a total of 114 units with unit type A1, A2, A3 and B with two units. The second phase will be available after units in the first phase are sold out.
The main street inside the project is 12 m. wide and other streets are 9 m. wide. The security system is highly concerned, There is Double Gate Entrance where the first gate is occupied with security guards and the second gate with Bluetooth Access for residents. Moreover, there are CCTV throughout the project.
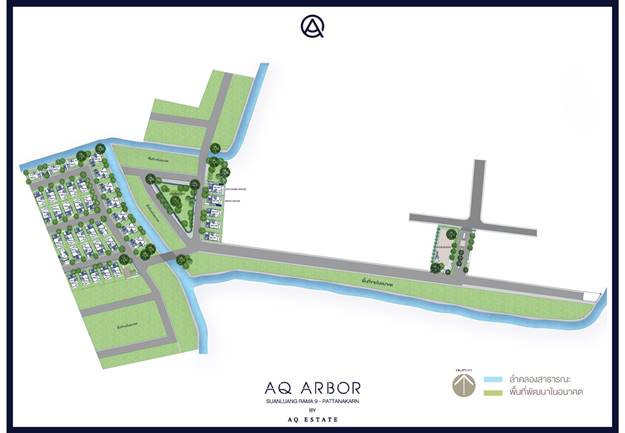
Mater Plan ilustrates residential area of the first phase on the left with surrounding canal. The white area at the center is expected to be the second phase. The total area of the project is 27 rais

Unit Type A with three sub-types that differed in architectural designs. The usable areas and interior designs are the same

Type B is available for two units; one with parking in front of the house, and the other with parking aside the house
Facilities
Ten spots of greenery gardens to bring natural atmosphere into residents’ lives.
Clubhouse with three stories that includes:
The first floor: Three juristic person rooms
The second floor: 6 x 34 m salt-chlorination swimming pool with 1.5 m. depth and kid pool with 0.45 m. depth, locker rooms, shower rooms, multi-purpose room of 40 Sq.m. usable area
The third floor: 80 Sq.m. Fitness
Unit Features
Flooring: 60 x 60 cm. stone-pattern tiles on the first floor and kitchen. 30 x 60 cm. stone-pattern tiles in the bathroom. 30 x 30 cm. stone-pattern tiles in maid’s bathroom. 60 x 60 cm. Granito tiles in storage room and maid room. The second floor is laid with 8 mm. laminate flooring
Ceiling Height: 2.6 m.
Light System: Downlight lamp, wall lamp, LED light through out the house
Usable Area: 230 and 280 Sq.m.
Door: Transparent tinted glass sliding doors with brown aluminized frame
Bathroom Sanitary: Mogen
Bathroom Equipments: American Standard

Make sure to buy TV shelf with a proportional size to the wall behind to prevent blocking walkway on the left
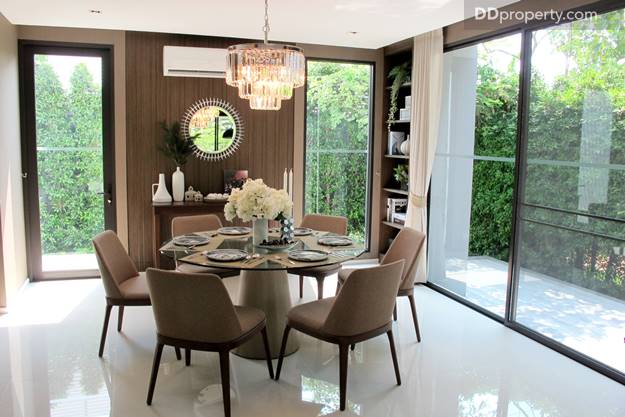
The roomy dining area that can accommodate 6-seat dining table and above. The room is surrounded with fixed windows and sliding door which leads to the spaces and washing area outside

The washing area at the back of the house, the actual unit comes with platform of concrete supplemented with steel

Coutertops can be placed on both sides of the room, and a washer is ready to move in with prepared system
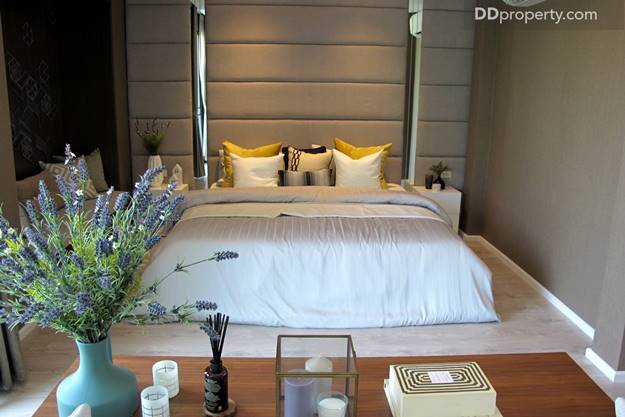
The Master Bedroom is on the right side once you stepped on the second floor. The room can accommodate a king-size bed with commodious space remained
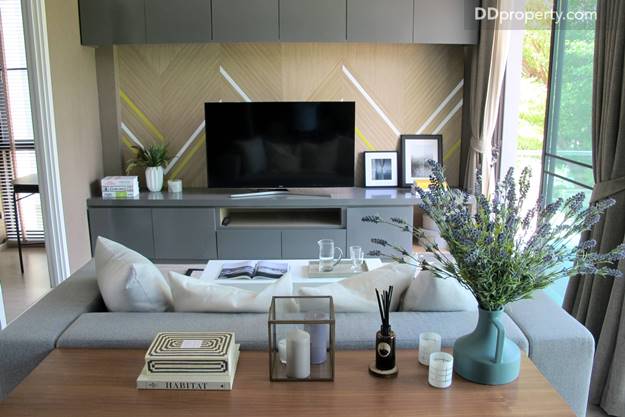
There is a commodious space at the end of the bed where residents can put a sofa to create a little cozy living area as shown in the picture
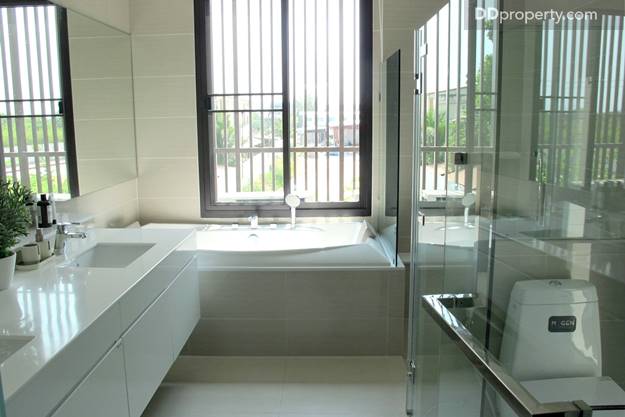
Bathroom of the master bedroom has partitions for toilet and shower area. There are two basins and bathtub to complement a perfect bath time
The Actual Unit
Location
In the old days, Prawet District and the proximity of Srinagarindra Rd was marked as the yellow area in the city plan due to the low density of residential places and lifestyle amenities. As time passed, housing estates began to show up along the advancement of infrastructures. On Nut Rd, Sukhumvit 101/1 Rd and Udom Suk Rd helped to connect Srinagarindra Rd and Sukhumvit Rd together; and the campaign of widening the street from three lanes to four lanes has soothed the heavy traffic in the rush-hour, all complemented a greater condition of living. Not so long, the city plan of this district was changed from yellow to orange, meaning a greater number of population have inhabited in the area. Correspondingly, lifestyle amenities started to emerge and transform; Thai Daimaru Department Store was renovated into Paradise Park, Train Night Market Srinakarin and Seacon Square were launched. Besides, residents will get benefits of connectivity from the expansion of Metropolitan Rapid Transit campaign, covering Yellow, Blue, Grey, Orange and Light Green Line. When the campaign comes to its completion, the land price will be appraised to a higher value.
AQ ARBOR is situated on Chaloem Phrakiat Ratchakan Thi 9 Rd 48 Alley with a 20-minute drive to Suan Luang Rama IX. The area is restricted with the height of the buildings to reserve the condition of environments; therefore, you will not likely to see high-rise nor low-rise condominiums in this area. The surrounding atmosphere remains quite peaceful and most lands are occupied with agricultural purposes, otherwise owned by rich people. Public transportations are vans and mini-bus. When Prawet District was changed from yellow to orange in the city plan, the restriction was softened to compromise a fifteen-meter-high building. This led to many housing projects initiation to serve new generation residents with a promising career growth and started to raise up his/her family. In addition, there is an elevated Phatthanakan-On Nut Rd that links to Chaloem Phrakiat Ratchakan Thi 9 Rd, offering convenience for residents to travel in and out the city.
Getting There
The expansion of MRT Yellow Line is still under the progress, there are two ways to reach the project.
Personal Vehicles
Route 1: From Sukhumvit Rd, enter Udom Suk Rd (Sukhumvit 103 Rd) and straight on for 3.7 km., you will pass Nong Bon Junction. Straight on for another 1.7 km., you will be entering Chaloem Phrakiat Ratchakan Thi 9 Rd with a leftward curve of the road. Straight on for about 3 km., turn right at the T-Junction. Go straight for about 400 m. and turn right into Chaloem Phrakiat Ratchakan Thi 9 Rd 48 Alley; go straight for 700 m., you find the project on the right.
Route 2: On Srinagarindra Rd from Phatthanakan Rd, straight down along the road passing Seacon Square and Paradise Park. At Nong Bon Junction, turn left into Chaloem Phrakiat Ratchakan Thi 9 Rd and follow the same direction as Route 1.
Lifestyle Amenities
Seacon Square and Paradise Park are the renowned shopping centers in this district which are both 15-minute drive from the project. For those who love exercise, Suan Luang Rama IX is 10-minute drive away. And on Father’s Day of Thailand, fifth of December, the park will be decorated with bountiful flowers. Moreover, Nong Bon Swamp Sports Park is 2.5 km. away where residents will enjoy Windsurfing, Sailing, Kayaking and Cycling around the lake with natural environments.
Paradise Park (5 km. away)
Train Night Market Srinakarin (5 km. away)
Seacon Square (5 km. away)
Analysis
Selling the house has a higher chance to generate more profits as the land price shifts rapidly in the recent days due to the advancement in public utility and transportations. Land prices around Chaloem Phrakiat Ratchakan Thi 9 Rd range between 80,000-100,000 Baht/Sq.w.; while those in the alley range from 30,000-60,000 Baht/Sq.w. The completion of MRT Yellow Line will fetch up these ranges by 20-30%. Leasing a unit may not be the best choice as installment periods are short, meaning a large down payment is required to grant the ownership.
Benchmark
| Project | Unit | Usable Area (Sq.m.) | Starting Price (MB) |
| Rich Home City | 8 | 190 | 7 |
| Baan Lumpini Suanluang Rama 9 | 104 | 300, 400 | 9.49 |
Rich Home City
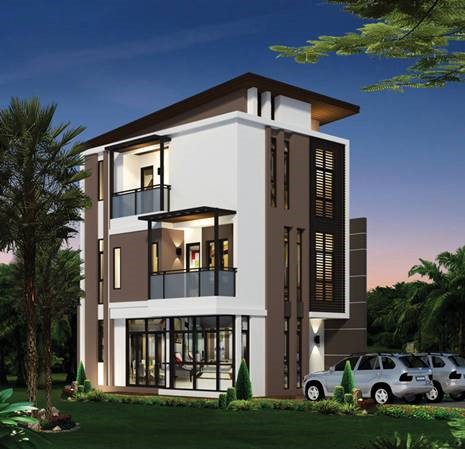
Rich Home City image via richhomecity.com
Project Name: Rich Home City
Developer: RICH HOME CITY COMPANY LIMITED
Address: On Nut 66, Suan Luang, Suan Luang, Bangkok
Website: richhomecity.com
Project Area: 1 Rai 83 Sq.w.
Usable Area: 190 Sq.m.
Project Type: 3-storey single-house 8 units, 4-bedroom 3-bathroom
Parking: 4 cars/ unit
Starting Price: 7 MB
Bann Lumpini Suanluang Rama 9
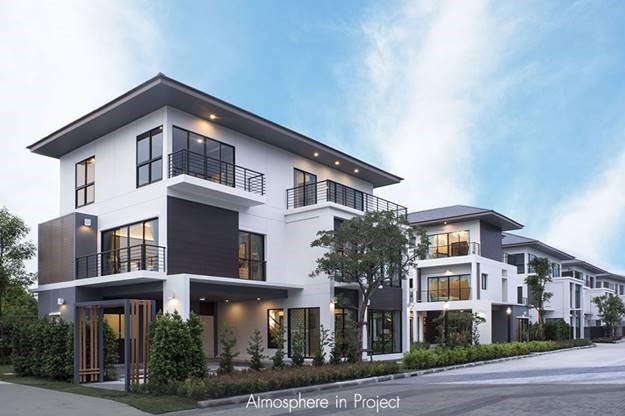
Bann Lumpini Suanluang Rama9 image via lpn.co.th
Project Name: Baan Lumpini Suanluang Rama9
Developer: L.P.N Development Public Company Limited (LPN)
Address: Chaloem Phrakiat Ratchakan Thi 9 Rd 40/1 Alley, Nong Bon, Prawet, Bangkok
Website: lpn.co.th
Project Area: 26 Rais 3 Sq.w.
Usable Area: 300 and 400 Sq.m.
Project Type: 3-storey single house with 104 units, 3-bedroom 4-bathroom and 5-bedroom 5-bathroom
Parking: 2 cars/ unit
Starting Price: 9.49 MB
Summary
AQ ESTATE took over Villa Nakarin and transformed P9 Residences into AQ ARBOR Suanluang Rama9-Pattanakan, a project of premium single-house with three stories situated at the end of Chaloem Phrakiat Ratchakan Thi 9 Rd 48 Alley. On the outside, the transformed project may look similar to the previous one; however, there are significant changes permeated throughout the project. To illustrate, there are housekeeper rooms, Thai-style kitchen, European-style Kitchen and rail to keep air-conditioning compressor in tidy place. Moreover, there are ten spots of greenery gardens throughout the project to create natural serenity atmosphere. If you look for a residential purpose, this place is essentially suitable. But if your concern is on investment, selling the house will grant more profit than to lease, because the land price has a potential fetch up by 20-30% due to the accessibility to several roads and the future completion of MRT Yellow Line.






