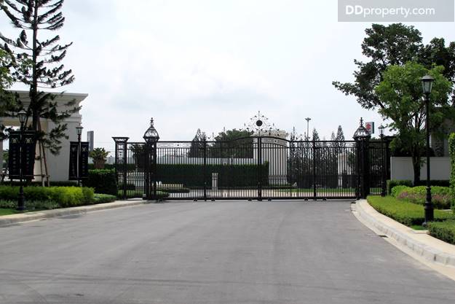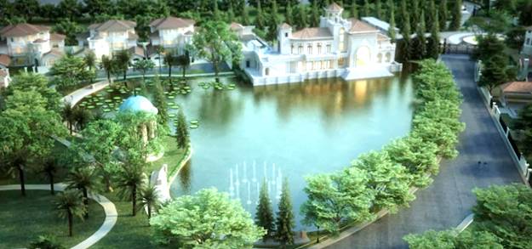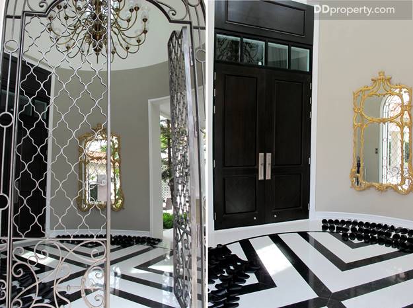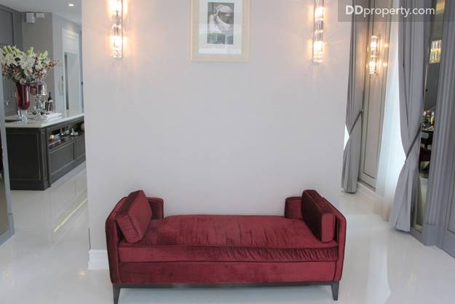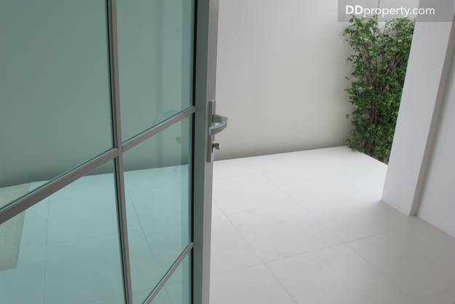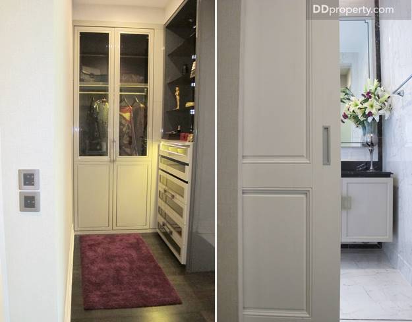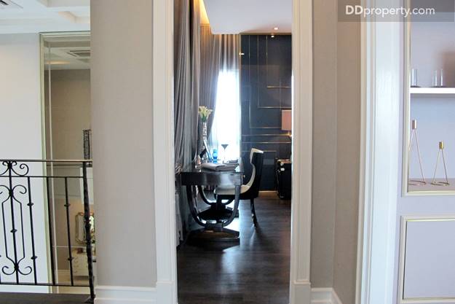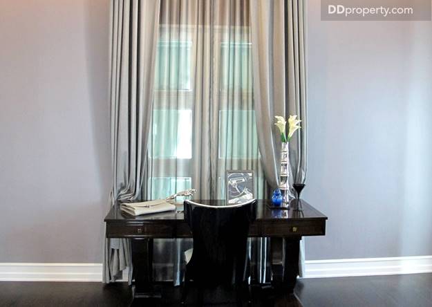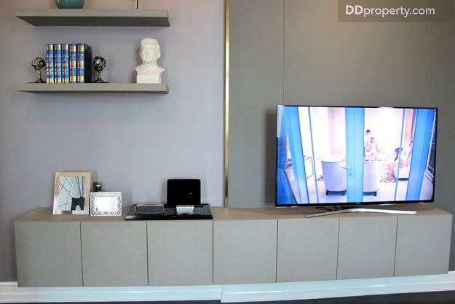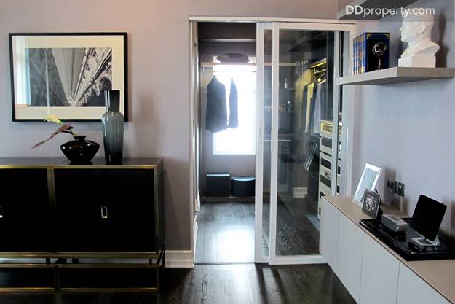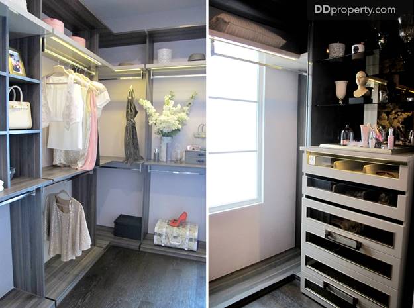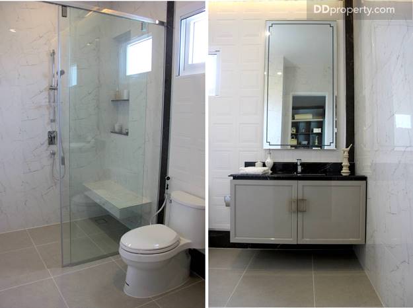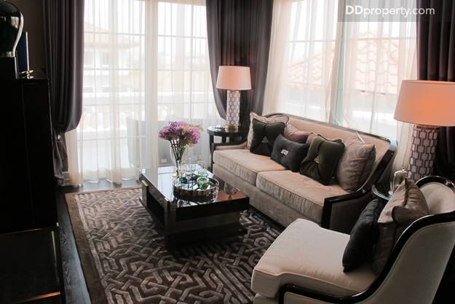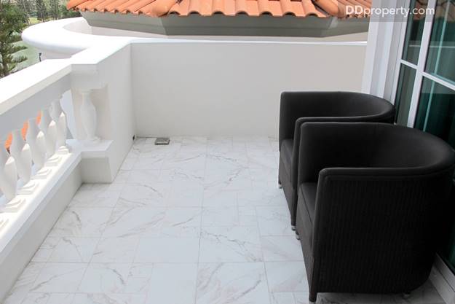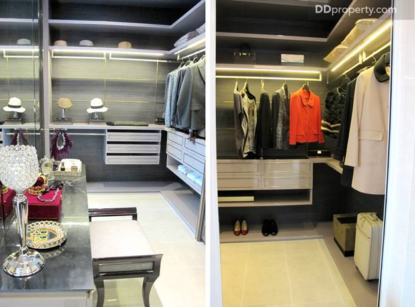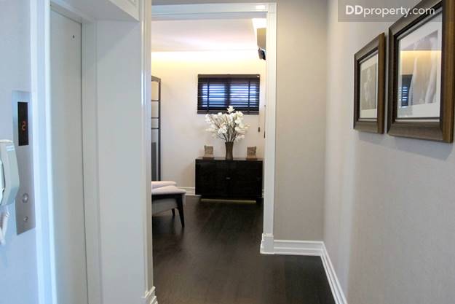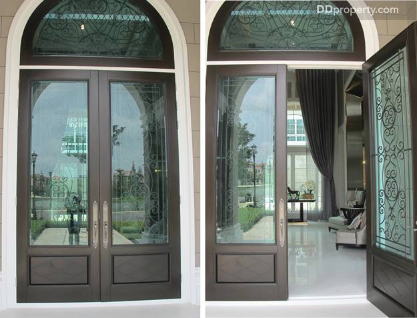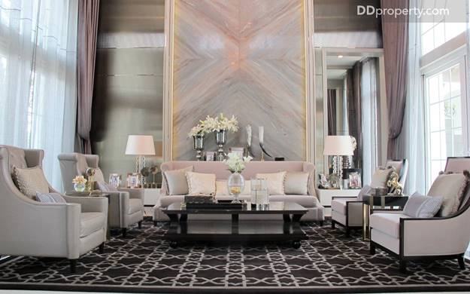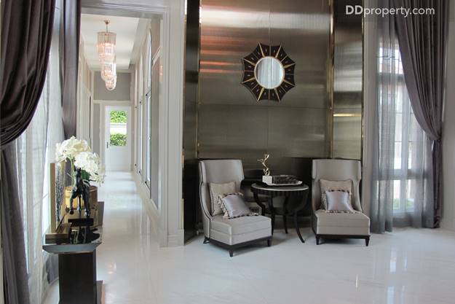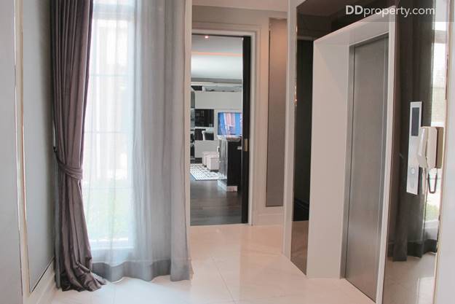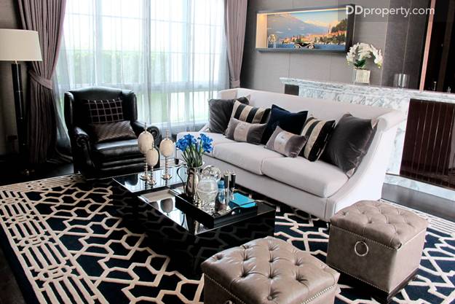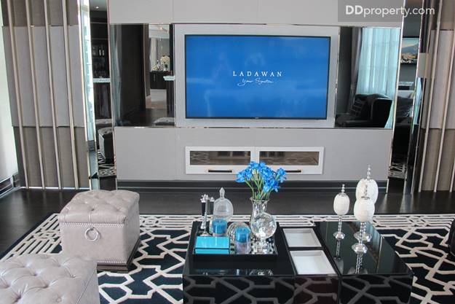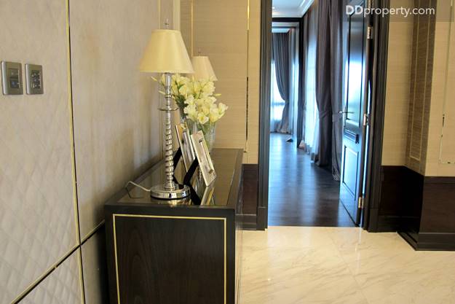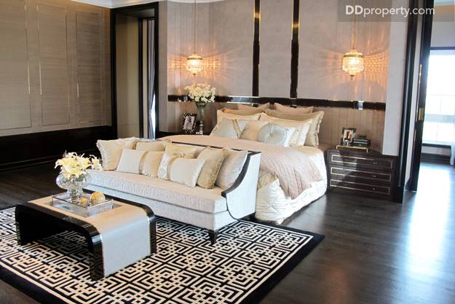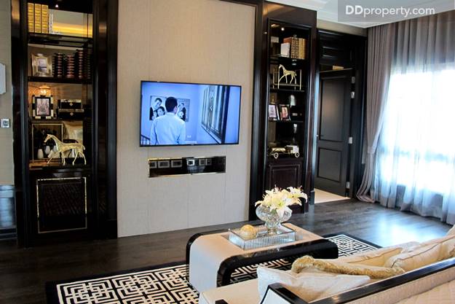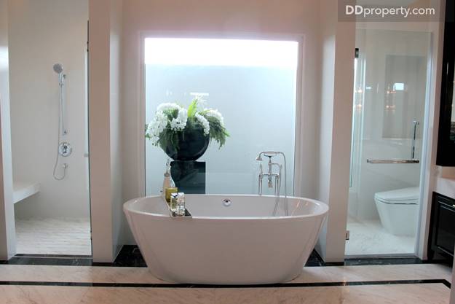Aquarous Jomtien Pattaya, a luxurious staycation residence that embodies the essence of modern living by the sea. This high-rise condominium features two towers, standing at 44 and 47 floors, comprising a total of 606 residential units and five commercial units. With prices starting at THB 4.21 million,
“LADAWAN” is the elite series of luxury mansions from Land and Houses. Besides the same brand on Rattanathibet and Ratchaphruek Rd., LADAWAN Rama II will expose its theme in European Castles Style through the architectural design of mansions and common areas. Every unit is built with a guest room apart from the owner’s living area to create privacy for the family. There are exclusive guest lounge, out-door Jacuzzi, high-class fitness, steam room and many more where residents can revel in the clubhouse. Residents can be assured of restful nights with high-class security that pervades throughout the project. Furthermore, the luxurious horse sculptures in front of the project, in Chinese Belief, means the the flowing in of wealth and prosperity; which align with the target buyers who are successful and affluent. The project comes with the starting prices of 50-160 MB and only 122 units are available.
(Reviewed: 9 March 2016)
• Project Name: LADAWAN Rama II
• Developer: Land and Houses Public Company Limited (LH)
• Address: Rama II Rd, Samae Dam, Bang Khun Thian, Bangkok
Project Area: 82 Rais
Project Type: 3-Storey Spanish Mediterranean Mansion with 122 units, land plots: 120-368 Sq.w.
Target Market: High-income people, business owners, entrepreneurs, foreigners who have registered marriage certificates with Thais
Expected Completion: Begins August 2014 and expected completion in December 2019
Security System: Double Gate Security, Residents and Guests areas separation, CCTVs and Security Guards
Facilities: GRANDE CLUB DE CORAZON (luxury Clubhouse beside the lake), Exclusive Guest Room, Swimming Pool with separated Kid Pool, Out-door Jacuzzi, High-Class Fitness & Steam Room, Greenery Recreational Area in European Castle Style, Greenery fences as Nature Barrier
Parking: 3-4 cars/ unit
Selling Rate: Gross Sales 400 MB from VIP Pre-Sales
Maintenance Fees: 30 Baht/ Sq.w. / Month
Starting Price: 50 – 160 MB
Average Price/Sq.m.: 400,000 Baht.Sq.m.
Terms of Payment: 1 MB for booking payment, contract payment equals to 20% of the unit price
Website: ladawan.lh.co.th
Unit Type: 3-storey mansions with a private elevator
Aumentar 4-bedroom 5-bathroom 1 guest room, 434 Sq.m.
Pulsera 5-bedroom 7-bathroom 2 guest rooms, 562 Sq.m.
Estrella 5-bedroom 7-bathroom 2 guest rooms, 784 Sq.m.
Project Details
LADAWAN is the paramount series of luxury mansions from Land and Houses. Likewise, every inch of the project is designed for the finest living experiences. LADAWAN Rama II exposes its residential units in European Castles Style to accommodate families with homey feels in distinctive style. The Double Gate Security will ensure the safety for dwellers and every unit is built with a guest room to accommodate visitors. The guest room is designed to be separated from the house to give residents privacy. Near the Clubhouse, residents can unwind beside a large lake surrounded with lush recreational areas. The scenery of the project remains serene through underground electrical wiring. As well, to emphasize the well-being of all residents, sculptures of eight horse were built in front of the project which means the flowing in of wealth and prosperity.

From Google Map: Bird’s-eye view on the area of the project. In front of the project is Rama II Frontage Rd. Clubhouse is near the lake and residential units are in the inner zone. Every mansion are designed to be 4-6 m. away from the project’s 3 m-high fence

The eight horse sculptures around the fountain which means victiry, success and wealth in Chinese Belief
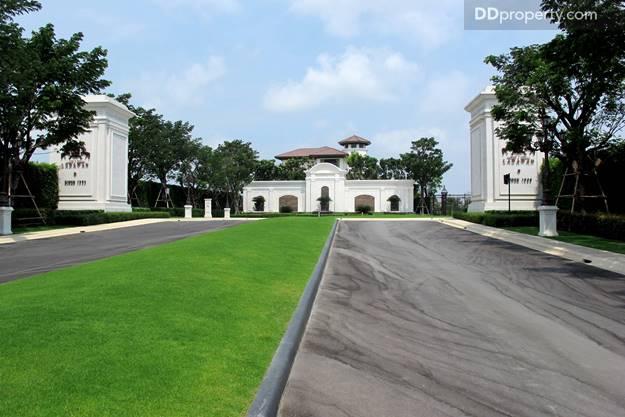
Passed the first entrance and going to Residence & Guest Area; the sides of the street are decorated in high-class look

The second entrance is on the left of the picture which leads to the residential area. The right side is the CLubhouse and Guest Area
Facilities
GRANDE CLUB DE CORAZON: Luxury Clubhouse beside the lake, Exclusive Guest Room, swimming pool, kid pool, out-door Jacuzzi, high-class fitness and steam room
PARQUE DE ORO: Greenery recreational area designed with the inspiration of gardens in the European castles; provides privacy, tranquility and serenity for residents
ESMERALDA DE JADIN: Beautiful trees embracing the project as a Nature Barrier

Clubhouse beside the lake with exquisite architectural design. Inside are Exclusive Guest Lounge, swimming pool, kid pool, out-door Jacuzzi, fitness and steam room
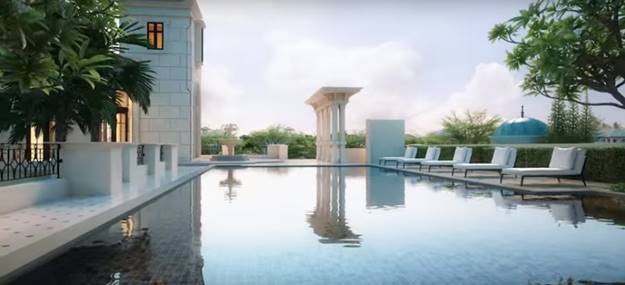
The salt-chlorination swimming pool is on the second floor of Clubhouse. The size is 4 x 10 m and the depth is 1.2 m.
Specifications:
Flooring: 1 x 1 m. Magnolia Marble on the first floor, 4″ x 1 m. Ormosia wood on the second and third floor
Ceiling Height
Pulsera
– Foyer in the Porch area: 8 m.
– Guest Room: 4.20 m.
– Living Area (Double Volume): 6.75 m.
Estrella
– Guest Room 6.30 m.
– Living Area and Dining Area: 6.80 m.
– The rest: 3 m.
Light System: Downlight
Usable Area: 562, 784 Sq.m.
Main Door: Teak 2.5 m. high
Bathroom Sanitary: Kohler, Kasch and American Standard
Air-Conditioning: Daikin (Wall Type and Ceiling Mounted Type)

Pulsera: 5-bedroom 7-bathroom, 2 guest rooms, 562 Sq.m. The mansion is designed in European informal castle theme where multiple buildings are integrated and resulted in vertical structure

Floor plan of the 1st floor: Special things about the house is the elegant foyer that is designed in Porch style, and the guest room which is separated from the house and can be used as a party room in particular occasions

Floor plan of the 2nd floor: There are three bedrooms, each occupied with walkin-closet and bathroom with partition for wet and dry areas
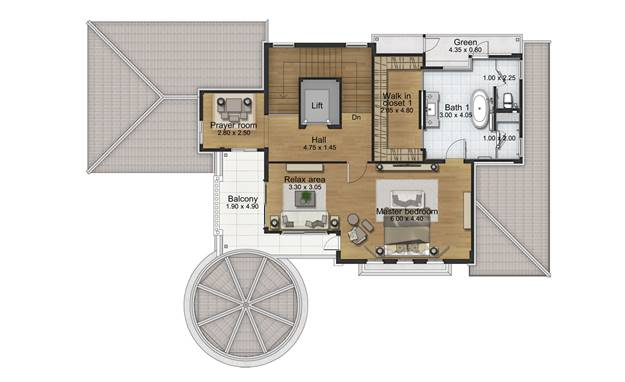
Floor plan of the 3rd floor: residents can walk into the walk-in closet form the bathroom. There is a prayer room which can be customized to a working room instead

The project gives kitchen fittings including built-in countertops, refrigerator, microwave, oven, hob and hood
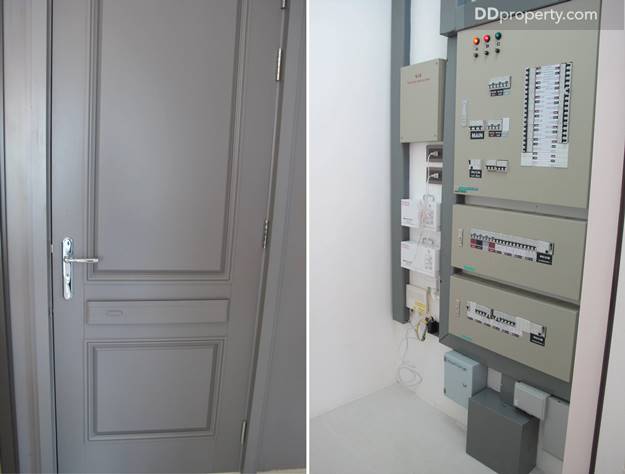
Near the kitchen is the main switchboard room with three phases electricyty meter size 30/100. All the wires are mounted in the wall and on the ceiling
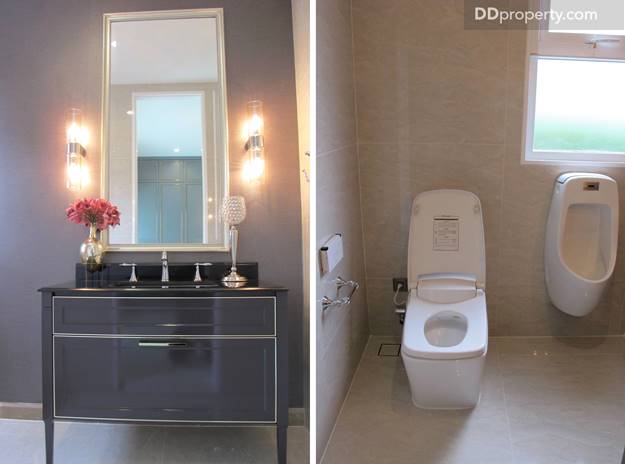
Near the foyer is a restroom with wet and dry partition and built with water heating system where cold and hot water can be mixed through the faucet. All bathroom sanitary of the house are from Kohler except those in maid’s bathroom which are from American Standard

View at the end of the bed which can be placed with a TV with modest sizes. The path on the left will lead to walk-in closet and bathroom

The shower room has a partition and a seat. The basin area is occupied with a large mirror and cabinet underneath

The third bedroom on the second floor. If you want a spare space for cabinets beside the bed, a 5ft bed is suitable for the room
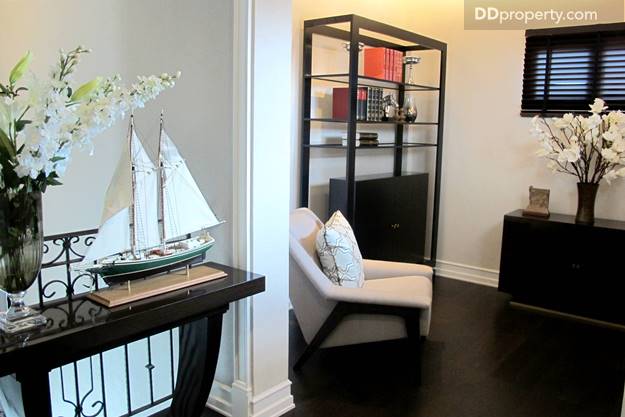
The prayer room with the size of 2.80 x 2.50 m. Residents can customize the room to be either a working room or living area

Estrella (largest unit type): 5-bedroom 7-bathroom two guest rooms, 784 Sq.m. Same as the previous unit type, the mansion is designed in European informal castle theme where multiple buildings are integrated and resulted in vertical structure

The second floor consists of three bedrooms. Residents can overlook the living area and dining area on the first floor through Double Volume ceiling
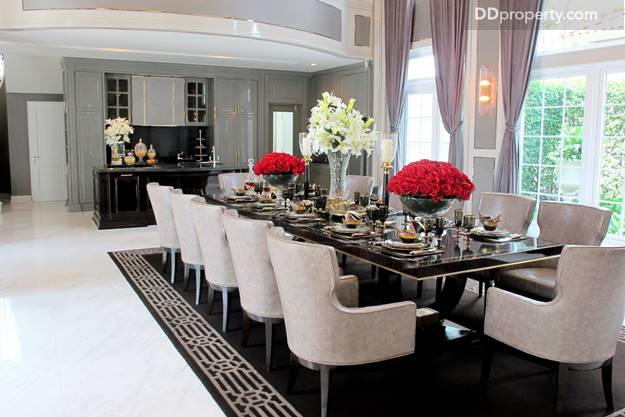
This area has a size of 6.95 x 9.05 m. Residents can customize this zone to be both dining area and living area. The area is also connected to the pantry which has an area of 7.70 x 2.30 m.
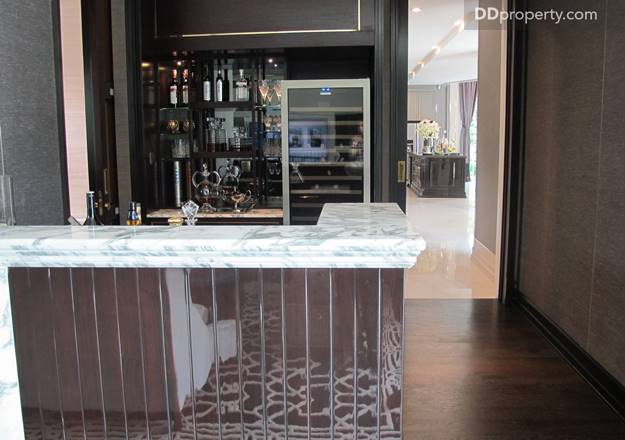
The show house has customized the bedroom on the first floor to be guest room. The counter bar in the picture is the area of walk-in closet in the actual house
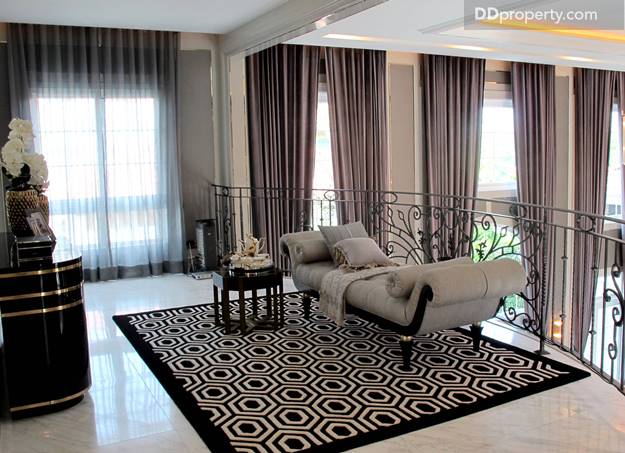
The Hall in front of the stair and elevator has an area of 11.50 x 2.35 m. Residents can place a seat on this area as shown in the picture
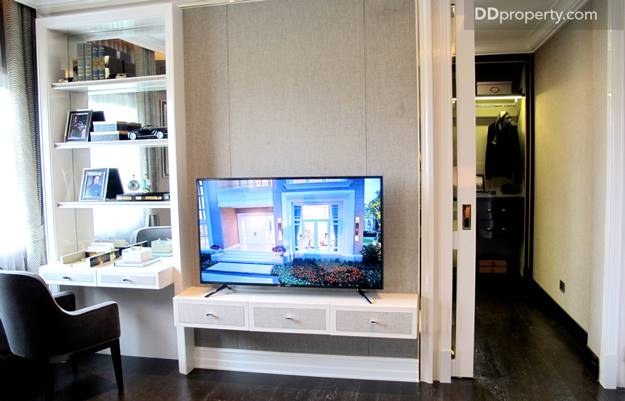
The area at the end of the bed can be placed with TV shelf as shown in the picture. There are walk-in closet and bathroom in every bedroom of the house

If you want to have cabinets beside the bed as shown in the picture, a 5ft bed is more suitable than a king-size one

The shower room has a partition. The basin area is occupied with a large mirror and storage underneath
Location
Since Rama II district was changed to an orange area in the city plan three years ago, which means an area of higher population density, the lands have been transformed prosperously in a rapid pace. However, the advancement also came with some restrictions, the road in front of the project with an area over 10,000 Sq.m. must be at least 30 m. wide or within 500 m. away from a BTS station. Likewise, many developers have utilized wastelands into housing estates especially in the A Zone, which covers Suk Sawat Rd to Bangkok South Outer Ring Rd. Considered to be a new golden district with rapid advancement, the starting prices range from five to hundred million baht. Meanwhile, the land prices appraisal in 2016 of Bang Khun Thian District range from 54,000 to 100,000 Baht/Sq.w. and will be adjusted higher by 10-20% when major projects come to completion. One of the mentioned projects is the SRT Dark Red Line which starts from Hua Lamphong Station and ends at Maha Chai station with a total distance of 36 km., allowing residents in the proximity to travel in and out the city with ease. The advancement of infrastructure is the key for Rama II to be acclaimed as a new golden area. To demonstrate, the streets’ widths of Rama II Rd and Kanchanaphisek Rd have been widened to ten lanes each. Moreover, the roads are also connected to other important roads such as Western Outer Ring Rd., Phetkasem Rd., Ratchaphruek Rd, Thanon Kanlapaphruak and the entry of Chalerm Maha Nakhon Expressway. In addition, this district also holds a potential in terms of industrial benefits as it is the entrance to Samut Sakhon, Samut Songkhram and Hua Hin.
Project’s Location
LADAWAN Rama II is located aside Rama II Frontage Rd., where residents can reach Kanchanaphisek Rd that can lead to either Bangkok Western Outer Ring Rd or South Outer Ring Rd that leads to Bang Na and Suvarnabhumi Airport. Chalerm Maha Nakhon Rd also helps residents to enter the inner city around Sathorn or Silom with ease. In terms of amenities and public utilities, there are CentralPlaza Rama II, Tesco Lotus Rama II, The Mall Bangkae, Sarasas School, Assumption College Thonburi, Nakornthon Hospital, Bangmod Hospital, Bangpakok9 International Hospital, Kasemrad Hospital, etc. All in all, LADAWAN Rama II is located on one of the best spot of Rama II Rd.
Getting There
Personal Vehicles
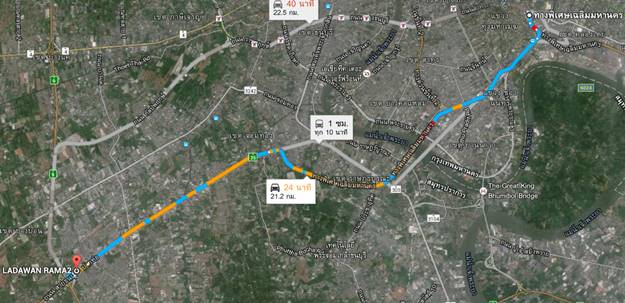
Google Map’s picture illustrates the route from inner city to the project via Chalerm Maha Nakhon Expressway
From the inner city, take Chalerm Maha Nakhon Expressway which crosses Rama IX Bridge. Heading in the direction towards Samut Sakhon; once you have alighted from the expressway, go straight for another 5 km. and take the U-Turn Bridge. Once descended, go straight for 200 m. on the frontage road; the project will be on your left with noticeable grand horse sculptures at front.
From Bangkok South Outer Ring Rd., go straight along the road towards Bangkok Western Outer Ring Rd. Then, take the path which leads to Rama II Rd., descend onto Rama II Frontage Rd. and go straight for 200 m. to reach the destination on your left.
Lifestyle Amenities
One might think Rama II lacks lifestyle amenities and public utilities, but the followings may give you a clearer image of this district. One of the renowned department stores is CentralPlaza Rama II which is 3 km. away from the project; besides, Big C and Tesco Lotus are just 1 km. If you yearn for urban lifestyles in the city, Gourmet District and The Bright Mall can fulfill this need which sit 6 km. and 1.8 km. away from the project respectively. You might also be amazed that the project’s proximity covers a total of three hospitals, Nakornthon Hospital, Bangmod Hospital and Somdej Prabuddha Lertla Hospital where the first one is 2.5 km. away and the latter two are 7 km. away. For educational institution, the two famous ones are Suankularb Wittayalai School and King Mongkut’s University of Technology Thonburi, 11 and 15 km. away respectively.
Analysis
The land price appraisal in Rama II district ranges from 80,000 to 100,000 baht/Sq.w. The price range is poised to fetch higher by 20% when SRT Dark Red Line comes to completion. As a matter of fact, acquiring a unit in LADAWAN to lease will be rare; mostly residents spend their money for residential purpose.
Benchmark
| Project | Unit | Usable Area (Sq.m.) | Starting Price (MB) |
| Narasiri Rama 2 | 57 | 321-523 | 25-60 |
| Granada Pinklao-Phetkasem | 36 | 177, 225 | 50-140 |
Narasiri Rama 2

Narasiri Rama 2 image via sansiri.com
Project Name: Narasiri Rama 2
Developer: Sansiri Public Company Limited
Address: Rama II Rd., Samae Dam, Bang Khun Thian, Bangkok
Website: sansiri.com
Project Area: 34-3-11.3 Rais
Usable Area: 321-523 Sq.m.
Project Type: 2-storey single house, 57 units, 4-bedroom 4- to 5-bathroom
Parking: 4 cars
Starting Price: 25-60 MB
Granada Pinklao-Phetkasem
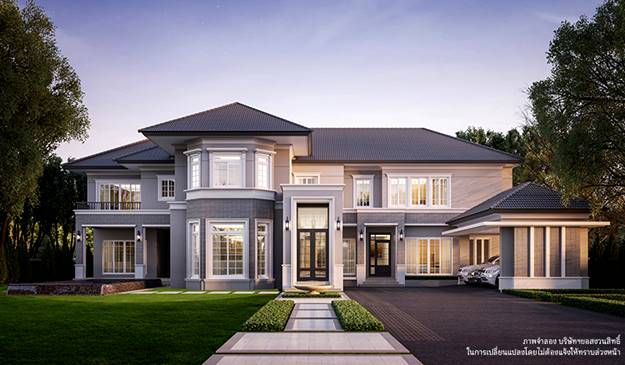
Granada Pinkaew image via scasset.com
Project Name: Granada Pinklao-Phetkasem
Developer: SC Asset Public Company Limited
Address: Barommaratchachonnani Rd., Sala Thammasop, Thawi Wattana, Bangkok
Website: scasset.com
Project Area: 86-1-11.60 Rais
Usable Area: 177, 225 Sq.m.
Project Type: 2-storey single-house, 36 units, 4- to 5-bedroom 6- to 7-bathroom
Parking: 3 cars
Starting Price: 50-140 MB
Summary
LADAWAN Rama II is a project of luxury mansions designed in a style of European Castle. Every unit is full of features and functions along commodious usable areas. The scenery of the project also remains in serenity as the electrical wiring is placed underground. Residents can unwind in the Clubhouse area where a large lake is surrounded with verdant recreational areas. Ones might assume Rama II to be lacked of amenities and public utilities as it is a suburban district. However, the area has actually been transforming rapidly in terms of infrastructure and life needs; consequently, led to the current land price around 80,000-100,000 baht/Sq.w. You will hardly find the same standard of luxury mansions in the vicinity, many housing estates are situated on the area heading towards Samut Sakhon with the starting price of 20-30 million baht. Therefore, LADAWAN Rama II is a gem project for affordable ones.




