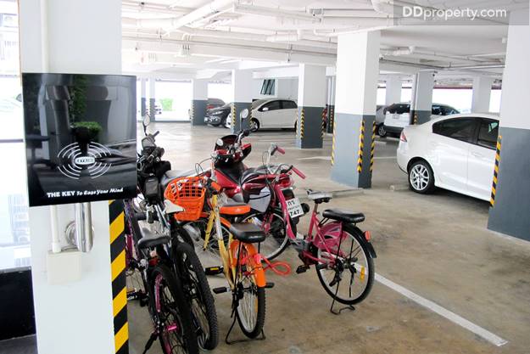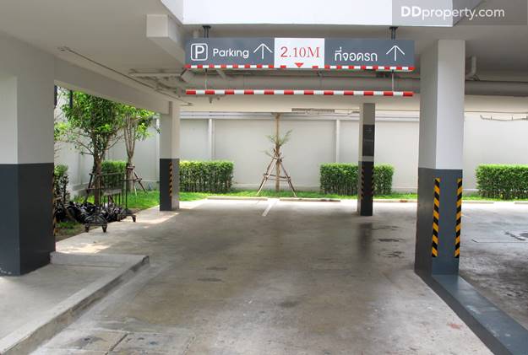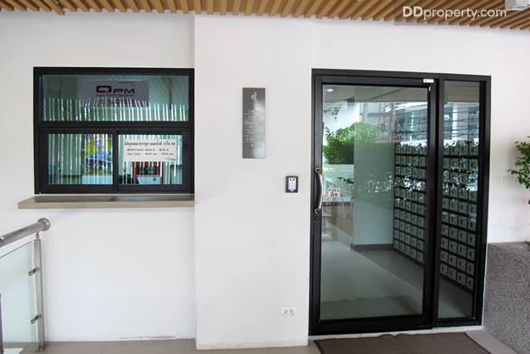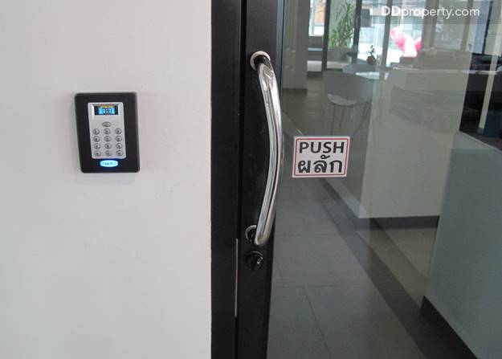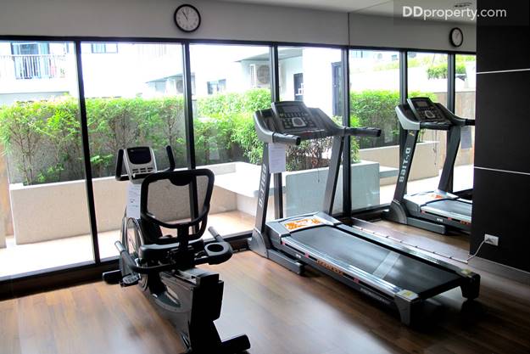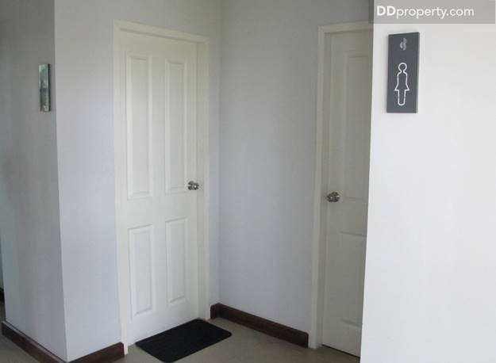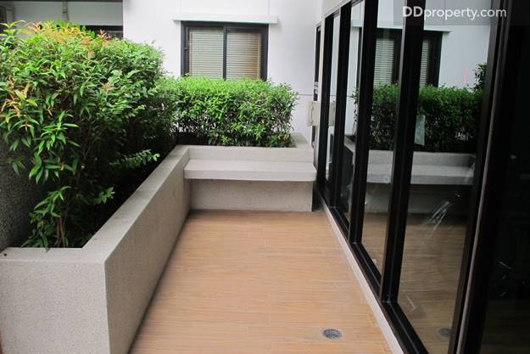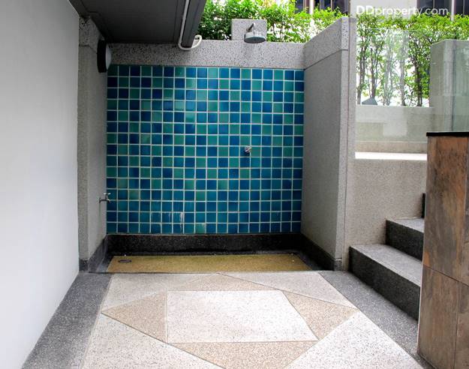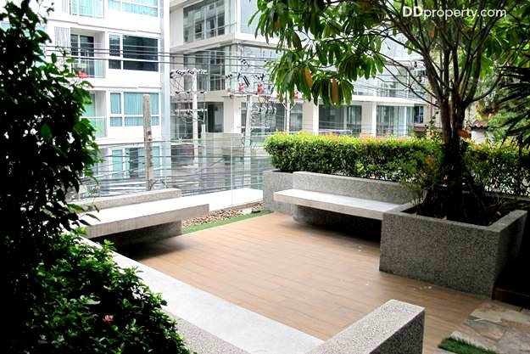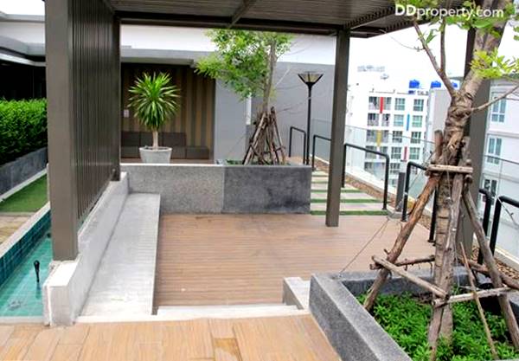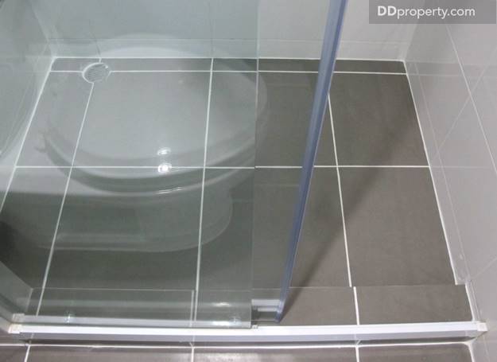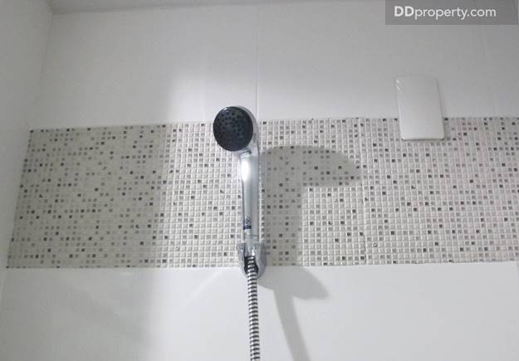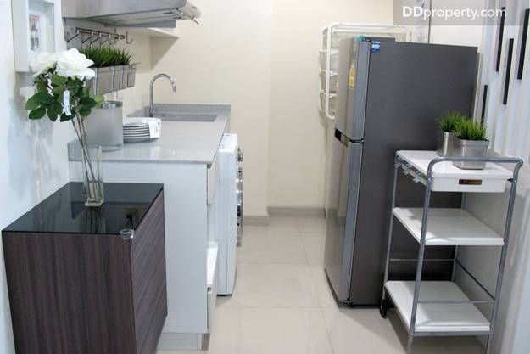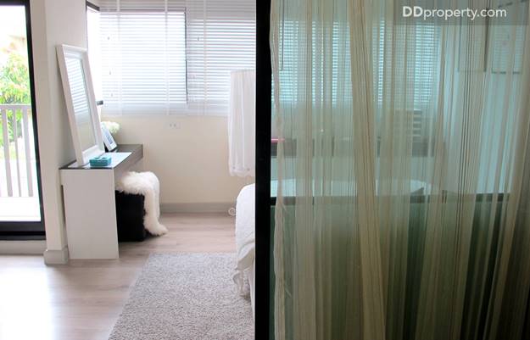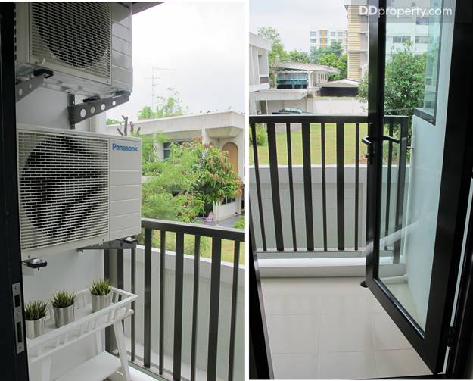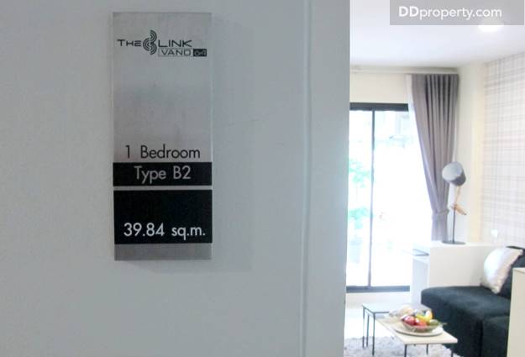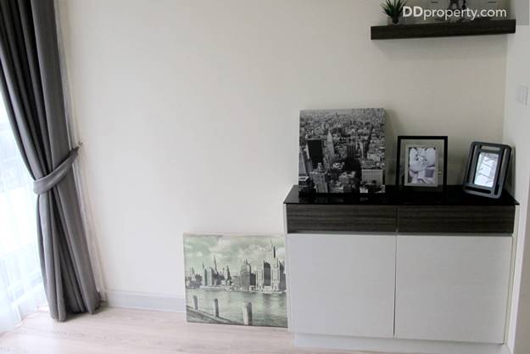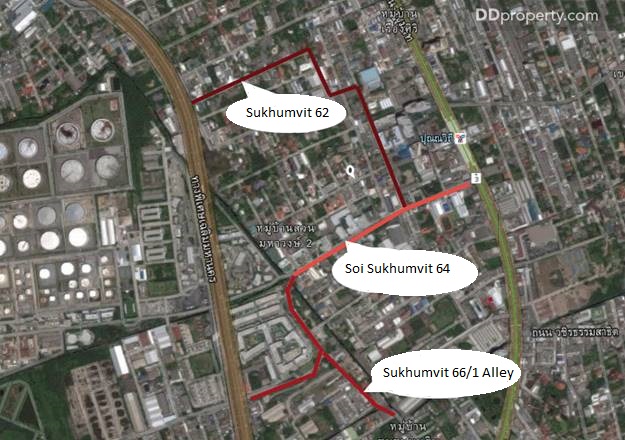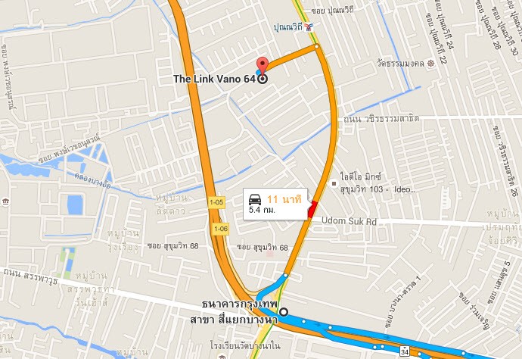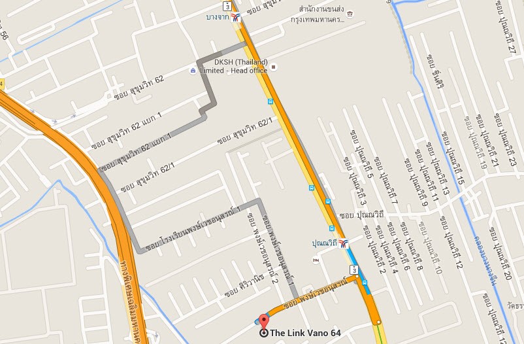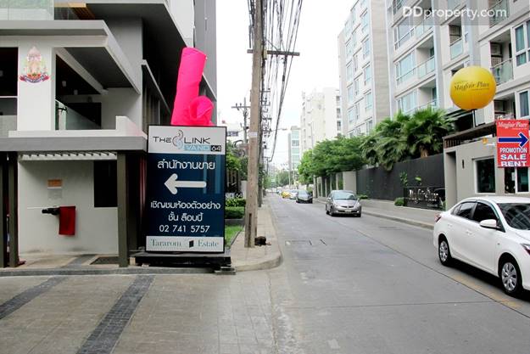CARAPACE Hua Hin-Khao Tao one of the interesting projects which is not far from Hua Hin. It is located at Khao Tao beach near Petchkasem road. There are many room types available. The space varies between 26 to 43.53 square meters. Full facilities access in the common area whether it be the Grand Lobby, All Day Dining, Fitness, Swimming Pool, Water park, Beach Club. The price starts from THB3.5 million.
Tararom Estate Company Limited has launched a new project after The Link Sukhumvit 64. “The Link Vano 64″ is situated not far away from the previous one, coming with Vano Concept to cater greater experiences. The project is a modern low-rise condominium situated in Soi Sukhumvit 64 with a distance of 470 m. away from Punnawithi BTS Station. Recently disclosed a remarkable promotion of Cash Back (20 times of the booking payment, maximum 100,000 Baht). The project also offers 8 exclusive units in the garden zone that come with the starting price of 2.89 MB.
(Reviewed: 29 April 2016)
• Project Name: The Link Vano 64
• Developer: Tararom Estate Company Limited
• Address: Sukhumvit 64 (Punnawithi BTS), Bang Chak, Phra Kanong, Bangkok
Project Area: 602 Sq.w.
Project Type: 8-storey condominium with 166 units
Target Market: New-gen people and working people in the proximity
Construction Progress: Starts March 2013, 100% completed in May 2014
Security System: Key Card Access, 24-hour security guards and CCTV
Facilities: Lobby, Swimming Pool, Fitness, Recreational Garden
Elevator: 2 passenger elevators
Parking: G floor and areas around the building (72 cars, equivalent to 40% of units; not including double parking)
Sinking fund: 400 Baht/ Sq.m.
Maintenance Fees: 40 Baht/ Sq.m. / Month (12-month advance payment, pay on the ownership transfer date)
Starting Price: 2.89 MB (8 units in the garden zone), 3.1 MB (the rest)
Average Price/Sq.m.: 86,000 Baht/Sq.m.
Website: tararomestate.com
Unit Type (Fully Furnished)
Type A : 1-bedroom 1-bathroom 36.3 Sq.m.
Type B1: 1-bedroom 1-bathroom 37.0 Sq.m.
Type B2: 1-bedroom 1-bathroom 40.0 Sq.m.
Type D2: 1-bedroom 1-bathroom 38.2 Sq.m.
Type E: 2-bedroom 2-bathroom 61.2 Sq.m.
Project Details
The Link Vano Sukhumvit 64 is a consecutive project after The Link Sukhumvit 64 which situated not far away in the same alley. The project is a U-Shape 8-storey condominium with 166 units, launched to accommodate residents who aspire to travel to workplaces via BTS, which is only 300 m. away. The project provides shuttle bus service to deliver residents right to Punnawithi BTS Staition, which available from 5 am – midnight during workdays, and 5 am – 5 pm on weekends.
Soi Sukhumvit 64 has many low-rise condominiums which, unfortunately, may block the view for some units. There are Mayfair Place and Sari by Sansiri in the north but they slightly block the view due to the distances. However, there’s an upcoming low-rise project from Pruksa that may block the view from the units in the east side.

Floor plan of the second floor: comprises of 21 residential units with a mix of unit types. There are two Unit Type E (2-bedroom 2-bathroom), one at the right bottom corner, and the other facing the swimming pool. The second floor also has lobby, juristic person office, fitness, and garden terrace

Floor Plan of 4th-7th floor: comprises of 25 residential units with a mix of unit type, and two passenger elevators as shown in the picture
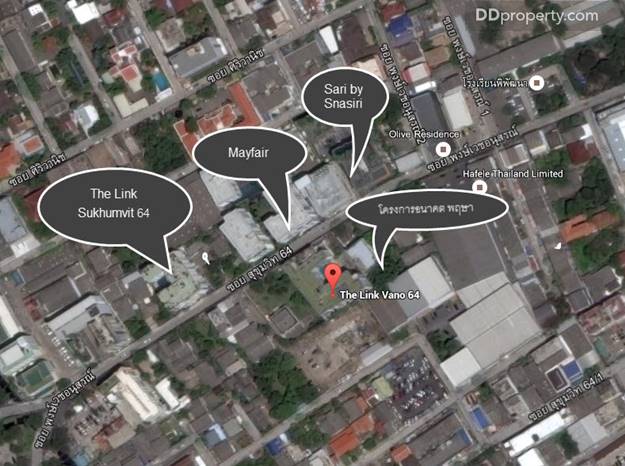
The opposite side of the project comprises of three projects as shown in the picture, and there’s an upcoming project from Pruksa, right beside The Link Vano 64

Shuttle Bus of the project that looks like “Tuk Tuk.” Available from 5 am – midnight during weekdays and 5 am – 5 pm during weekends
Facilities
Facilities are mainly on the second floor, including Fitness, Lobby, Laundry Room, and Salt-chlorination swimming pool which is built at the centre of the project, embraced by the U-Shape building, results in a feel of resort-like ambiance. Moreover, there are garden areas on the third and eighth floor for residents to wind down and spend memorable time together.
Show unit
Specifications:
Flooring: 60 x 60 cm Granito Tiles in living room and pantry, 8 mm. laminate tiles in bedroom
Ceiling Height: 2.45 m.
Balcony: starting width – 90 cm.; size depends on the room size
Door: two-step lock, and pull handle to open
Light System: Downlight, low-energy light bulbs
Kitchen Set: Built-in countertops and hood from CamarTec
Bathroom Sanitary: from Cotto and Karat
Furnishing: Fully Furnished
Air-Conditioning: Panasonic

Show Unit Type E (2-bedroom 2-bathroom 61.2 Sq.m.). The door is equipped with two-step lock and a handle as shown in the picture

The dining area and a little seat near the door. The floor is laid with 60 x 60 cm. Granito tiles which is water-proof and does not swell like laminate tiles that you can find in most of the projects. All the furnishing you see in the picture are provided, except the decorations
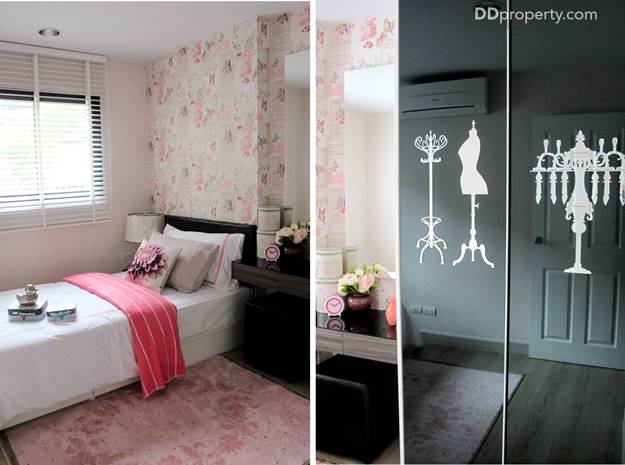
Small bedroom is next to the bathroom; residents will get a 3ft bed and a 2-door closet as shown in the picture. The flooring is 8 mm. laminate tiles
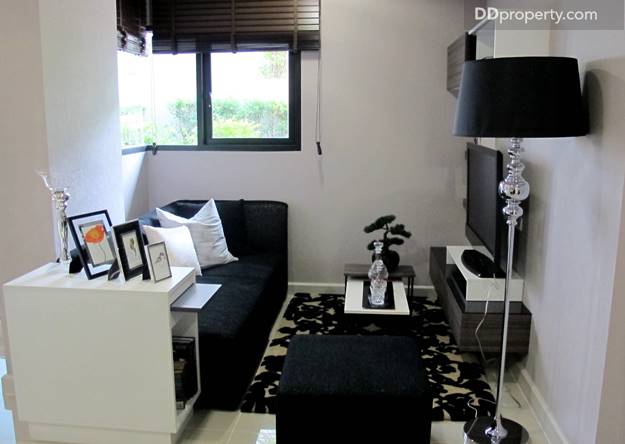
A 3-seat sofa can be placed in the living room, but the distance to TV may be a bit cramped. Therefore, set up TV on the wall could help to spare a little more space. This unit type has a window in L-Shape as shown in the picture

The storage underneath the countertop is designed for placing a front-load washer (max volume: 7 kg)

The balcony is quite commodious as you can place a table and seats to be a relaxing area; air-con compressors are placed in vertical line as shown in the picture

The Master Bedroom can accommodate a 5 ft bed. The flooring is also 8 mm. laminate tiles and windows help to create a sense of an airy room
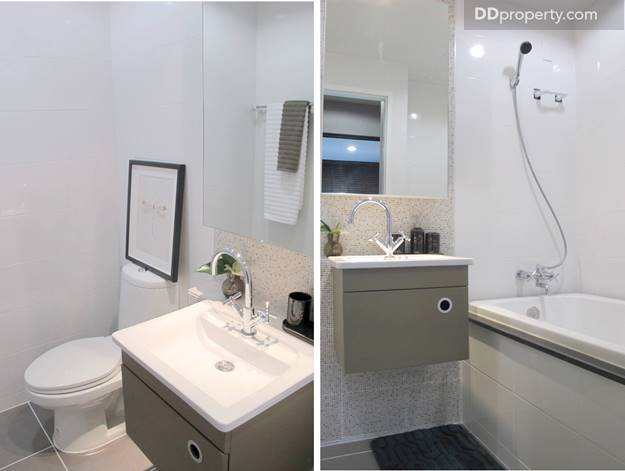
The space of bathroom in master bedroom is quite narrow, but there’s a bathtub for residents to enjoy

Dining area is next to the living area as shown in the picture; and the flooring is laid with Granito Tiles, same as the previous unit type

The bedroom can accommodate a 5ft bed which face towards the balcony side to receive natural lights as shown in the picture

The bathroom comes with a partition for wet and dry areas, the space of the room is quite sufficient
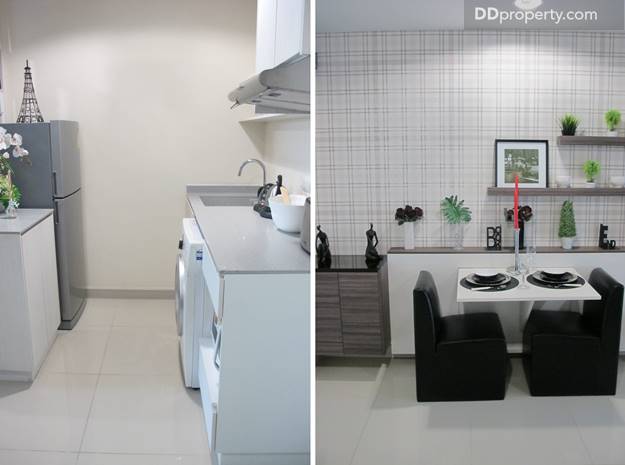
You will meet the open kitchen upon once entered the room. The dining area is near the main door and the unit comes with a shoes cabinet as shown in the picture
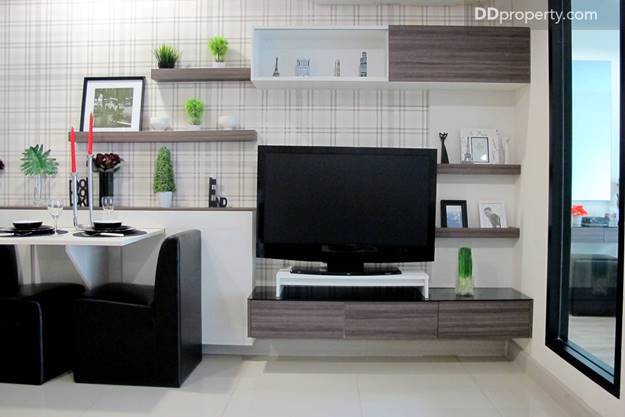
The right side is a tall window which connects to the bedroom. Residents may set up a curtain here in case you need privacy
Location
The main benefit residents will get is the BTS, which is also in plan to be extended further in Samut Prakan area. The atmosphere of this area is a feel of community which comprises of educational institutions and temples. For example, Anglo Singapore International School, Business Administration Technological College, Convent of the Holy Infant Jesus School, Tam Mong Kol Temple and Chira Tam Satit Temple. Besides, you will find a lot of eating and hangout places in this area.
This district is one of prospective areas for project developments at the moment, especially in the condominium type. You will find a lot of low-rise condominium in Soi Sukhumvit 64, that come with the starting price of 2-4 MB approximately. The absence of high-rise condominium is due to the restriction of government that allow those to be built only if the street in front is more than 10 metre wide.
Soi Sukhumvit 64 used to be an alley full of single houses. When the government has connected several roads together such as those three in the picture, for inhabitants to easily access the nearby expressway, other type of assets started to debut. The advancement of infrastructure resulted in higher land prices; and that was the major reason many developers turned to launch many condominiums in this area. The extension of BTS is also a factor that contributed higher land prices. As a matter of fact, the recent land price appraisal of Sukhumvit ranges from 70,000-110,000 Baht/Sq.w. and normally increase by 10-20% when there’s a project being developed on that land.
Getting There
BTS
Descend from the train at Punnawithi Station and take Exit 6. Then, you will find Sukhumvit 64 entrance not far away; from there you can take motorcycle taxi which will cost about 15 baht, or walk for 290 m. The project will be on your left hand side.
Personal Vehicle
From Bang Na Intersection, go straight along Sukhumvit Road passing Udomsuk Junction. When you see Punnawithi BTS Station, prepare to turn left into Soi Sukhumvit 64. Go straight in the alley for 290 m., the project will be on the left. Note* you will find Anglo Singapore International School ahead of the alley entrance.
If you come from the Inner-Sukhumvit, go straight along the road and prepare to take a u-turn when you have passed Punnawithi BTS Station. Once you have made a u-turn, go straight for 500 m., you will find the entrance of Soi Sukhumvit 64. Turn left into the alley and go straight for 290 m., the project will be on your left.
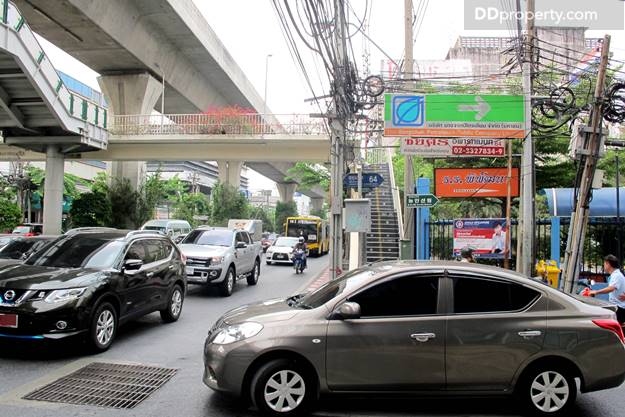
There’s an overpass which linked to Punnawithi BTS Station. You will find Anglo Singapore International school near the entrance of Sukhumvit 64 as well

You will find Hafele company on the left and Sari by Sansiri on the right, before you arrive at the project
Lifestyle Amenities
You will find some eating places, beauty and salon, coffee shops and massage place at the begining of the alley; and there’s 7-11 available 100 m. away from the project for your convenience. For residents who are looking for luxury department stores, you have to be patient as there are two mega projects waiting to be launched. One is Whizdom 101 from MQDC that will comprise a mix of working offices, retails, sportclub, eating and drinking places. The project will replace the current Piyarom Place which situated not far away from the project. The another one is a grand department store project from The Mall Group “The Bangkok Mall,” which will be situated 2 km. away around Bang Na Intersection. The first project is expected to debut in 2019 while the second one is expected to come in 2020. It may sounds a little long before the completions, but it’s surely worthwhile for the awaiting fruition of these projects.
For those who love eateries, there are Hua Seng Hong, a renowned Chinese restaurant, situated on the opposite side near Sukhumvit 101 alley. And in the alley, 950 m. from the entrance, there’s a famous rice flour paste restaurant, which Thai famous actor “Nadech Kugimiya,” used to come and try.
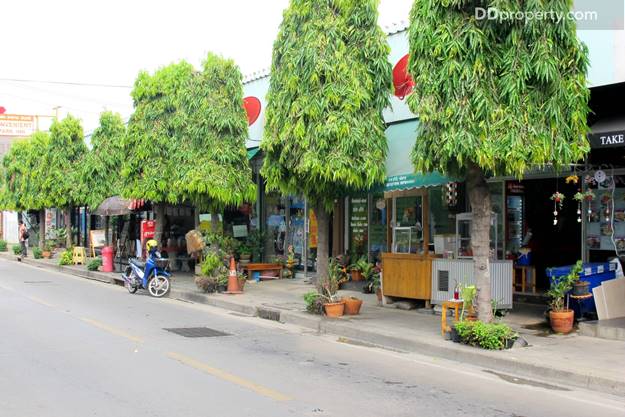
At the beginning of Soi Sukhumvit 64, comprises of eating places, beauty and salon, coffee shops and massage place

Hua Seng Hong near the entrance of Sukhumvit 101 (opposite side, 600 m. from the project) image via foodsinbkk.weebly.com

The famous rice flour paste restaurant in Sukhumvit 101 alley image via wongnai.com
Analysis
Since the extension of BTS to Bearing Station, countless condominium projects have been launched to serve the growing residential demands. Likewise, the condominium market is quite competitive in this area, and there are many more projects awaiting to be launched in the future. From on-site survey, the average rent price for the room size below 40 Sq.m. is at 20,000 Baht/ Month
Benchmark
The Link Sukhumvit 64
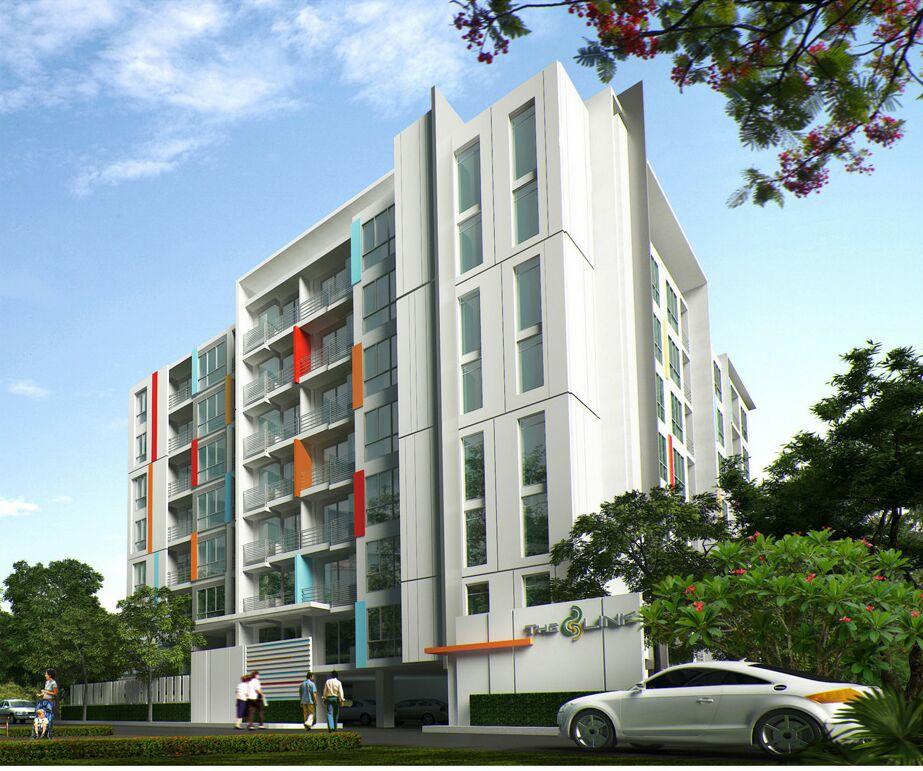
The Link Sukhumvit 64 image via tararomestate.com
Project Name: The Link Sukhumvit 64
Developer: Tararom Estate Company Limited
Address: Soi Sukhumvit 64, Bang Chak, Phra Kanong, Bangkok
Website: tararomestate.com
Project Area: 387 Sq.w.
Unit Area: 30.34 – 72.22 Sq.m.
Project Type: 8-storey condominium with 122 units; unit type are studio, 1-bedroom, and 2-bedroom
Parking: 42%
Starting Price: 80,000 Baht/Sq.m.
Mayfair Place Sukhumvit 64

Mayfair Sukhumvit 64 image via mayfairplace64.com
Project Name: Mayfair Place Sukhumvit 64
Developer: PTF Realty Company Limited
Address: Sukhumvit 64, Bang Chak, Phra Kanong, Bangkok
Website: mayfairplace64.com
Project Area: 3 Rai 51.25 Sq.w.
Unit Area: 23 – 74.60 Sq.m.
Project Type: Three 8-storey condominiums with 365 units; unit type are studio, 1- to 3- bedroom
Parking: 55%
Starting Price: 80,000 Baht / Sq.m.
Whizdom @ Punnawithi Station

Whizdom Punnawithi Station image via mqdc.com/whizdom
Project Name: Whizdom @ Punnawithi Station
Developer: Magnolia Quality Development Corporation Limited
Address: Sukhumvit 64, Bang Chak, Phra Kanong, Bangkok
Website: mqdc.com/whizdom
Project Area: 2-3-83 Rai
Unit Area: 34 – 60 Sq.m.
Project Type: Two 8-storey condominiums with 262 units; unit type are 1- to 3-bedroom
Parking: 58%
Starting Price: 88,000 Baht/Sq.m.
Summary
The prominent point of The Link Vano 64 is the convenience of nearby BTS. Punnawithi BTS Station is situated just 470 m. away from the project. The project also provides shuttle bus service which will deliver residents right to the station. However, if you decide to drive your own cars, you can access Chalerm Maha Nakhob Expressway and Inner-Sukhumvit area via Sukhumvit 66/1 and Suhumvit 62. Besides the benefit of transportation, there’s little drawback about the privacy which is diminished by a great number of low-rise condominiums in the alley. In terms of investment, the average rent price is at 20,000 Baht/Sq.m and you might have to face high competitive market due to a great number of supplies. The location has a strong futuristic growth and this resulted in the recent land price appraisal at 70,000-110,000 Baht/Sq.m.



