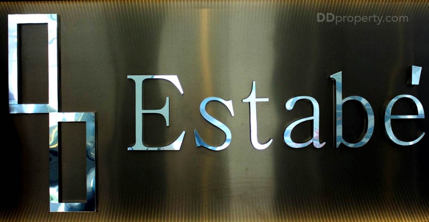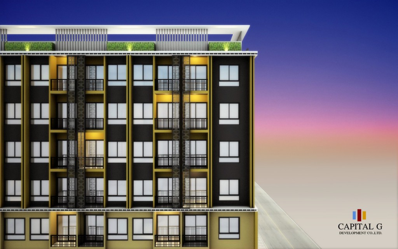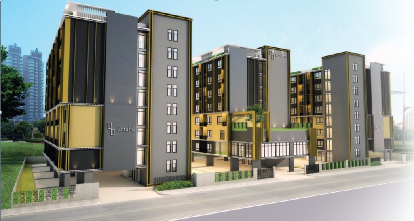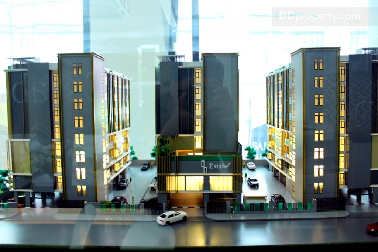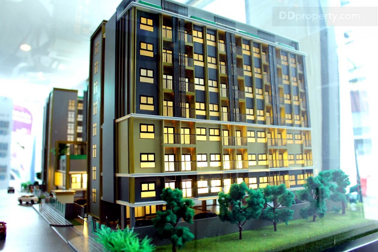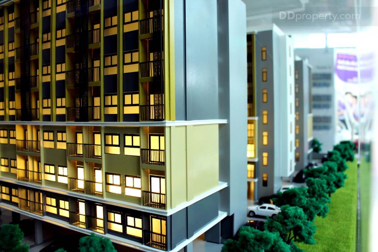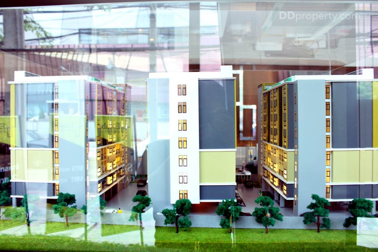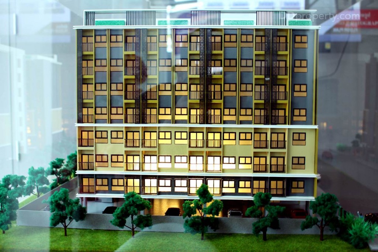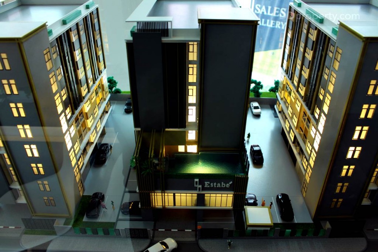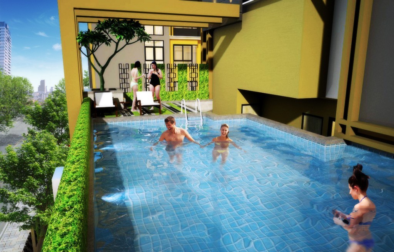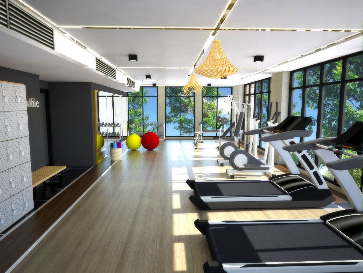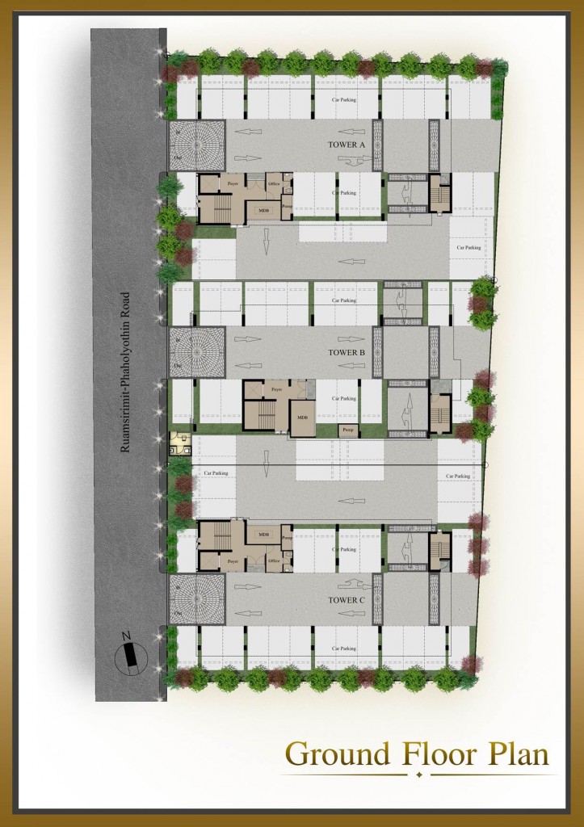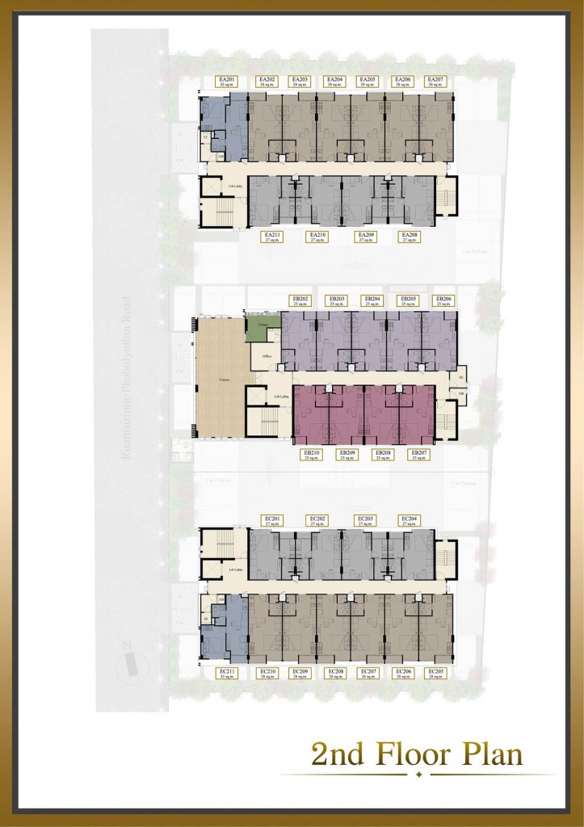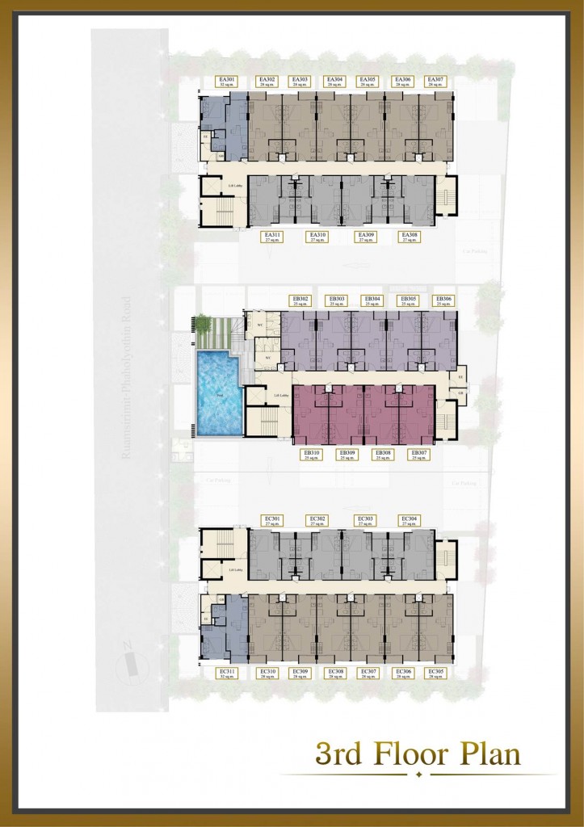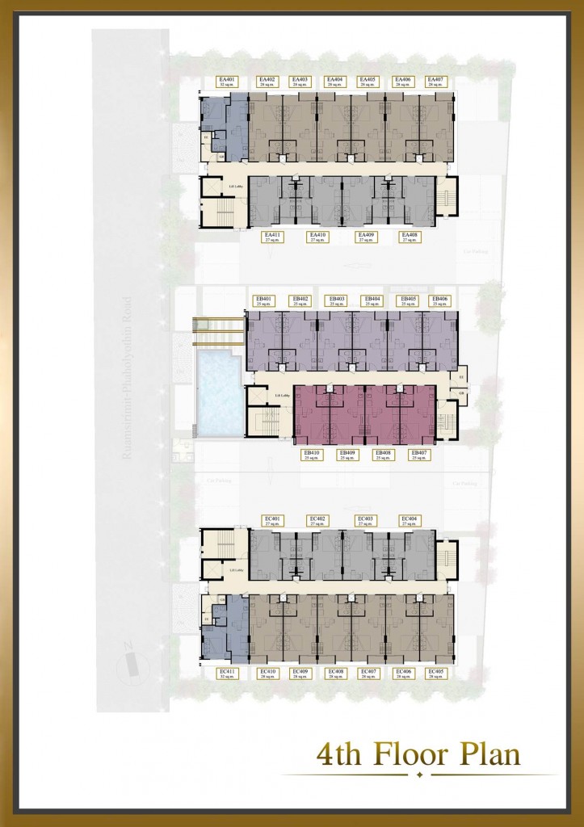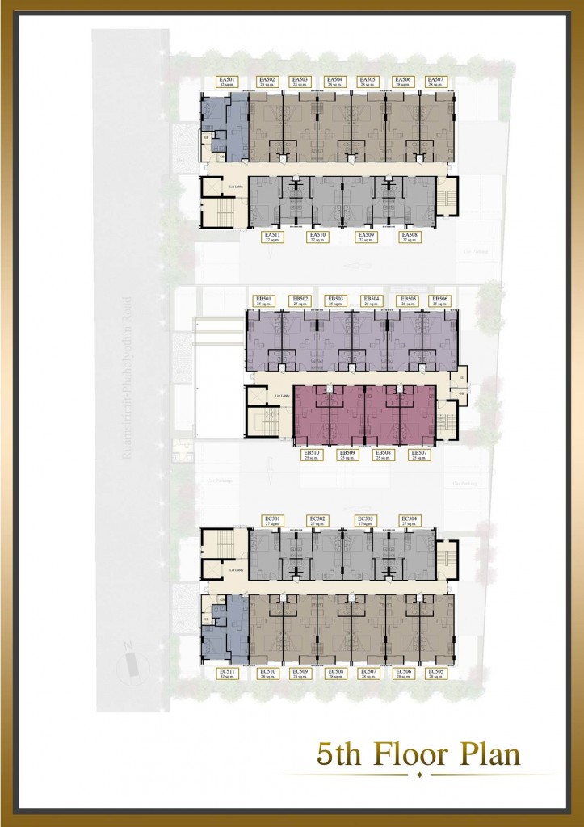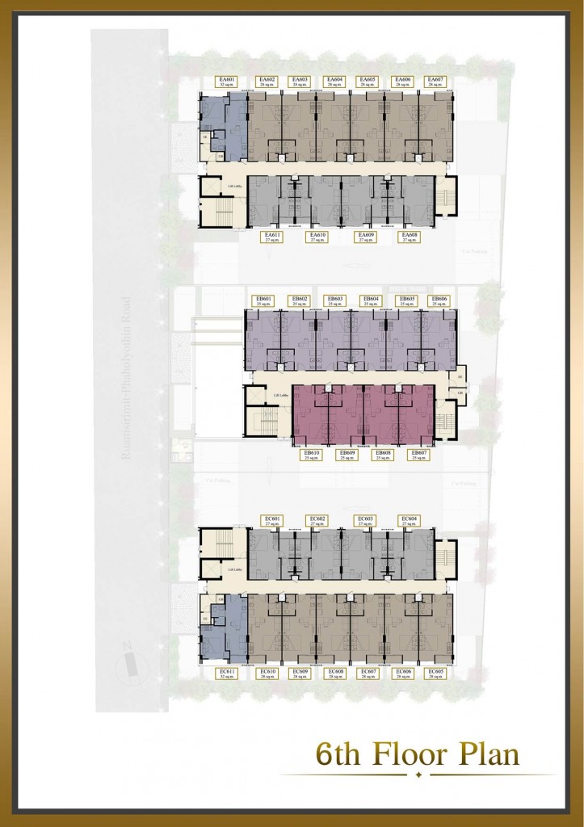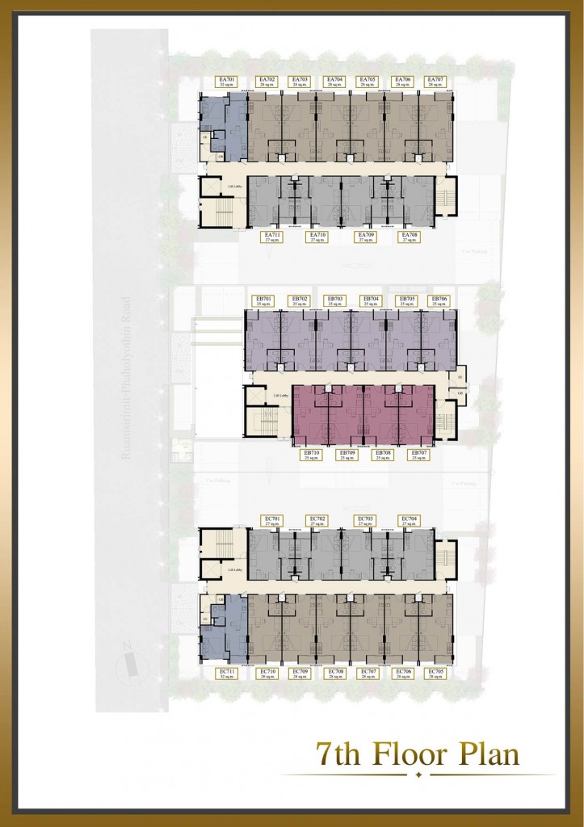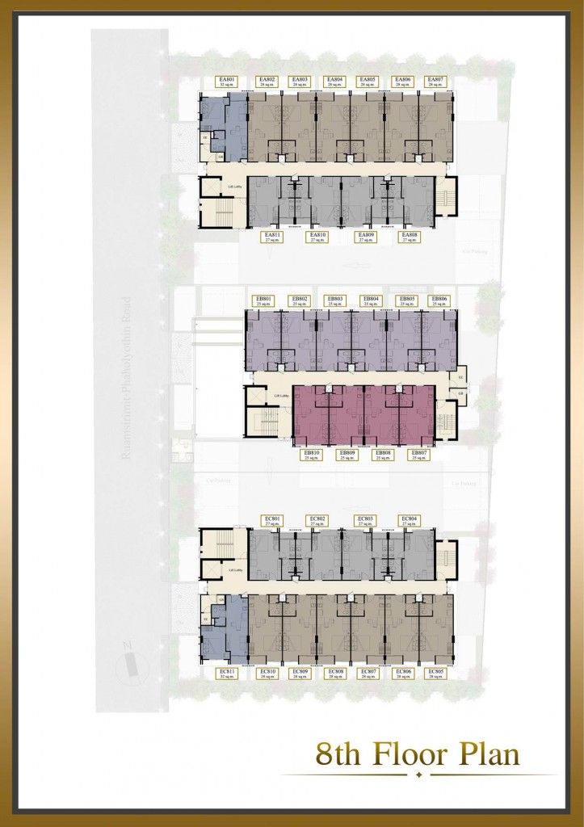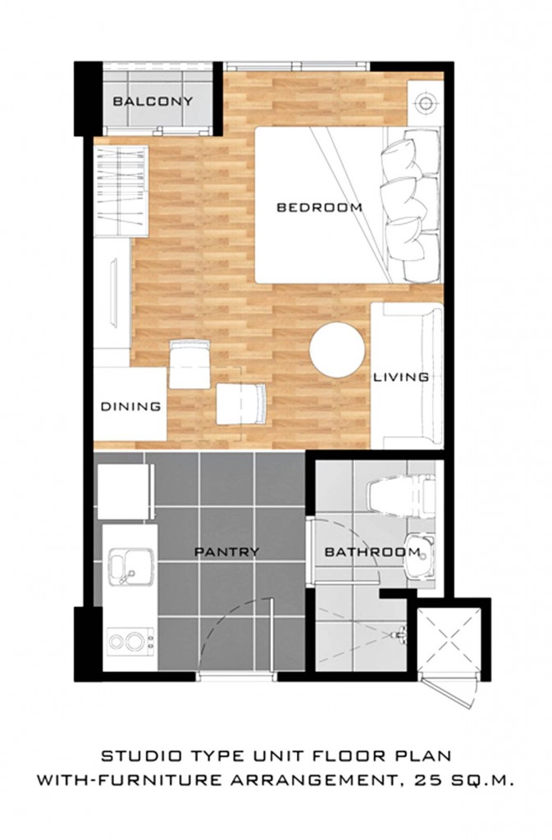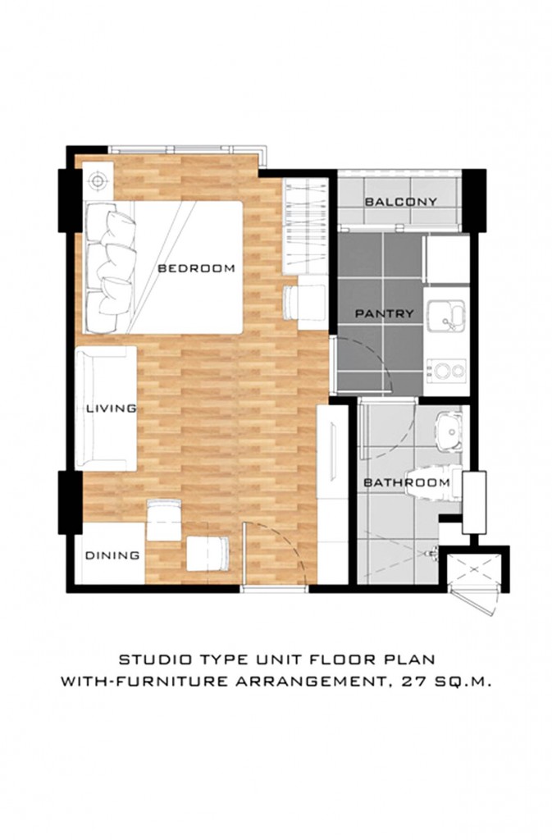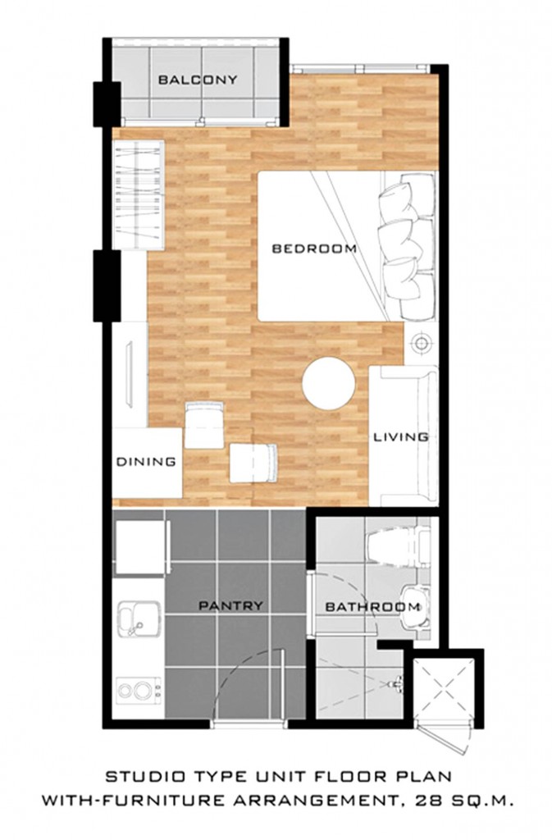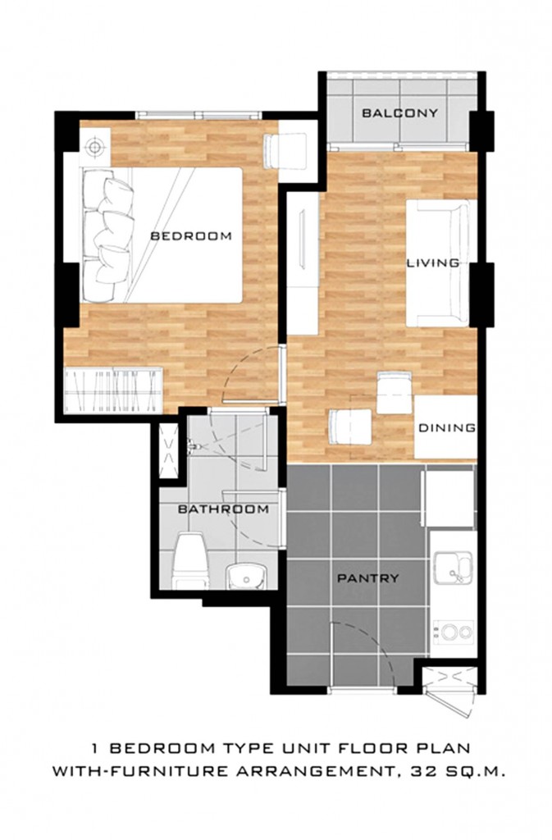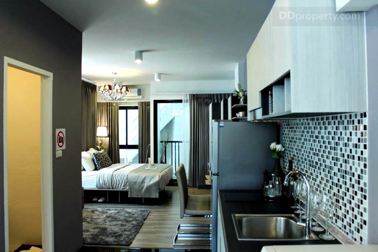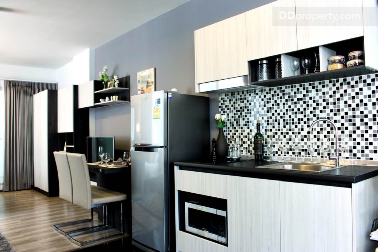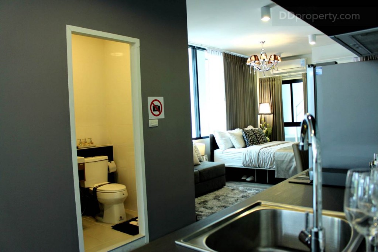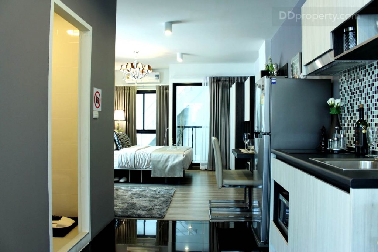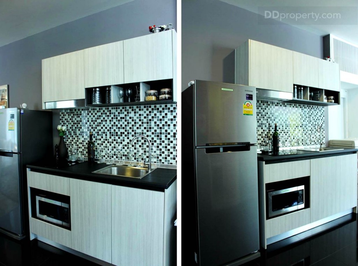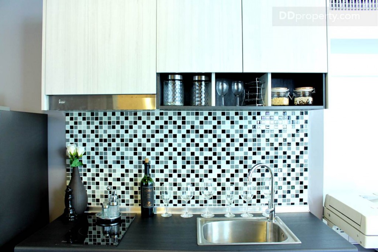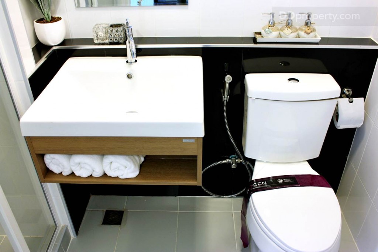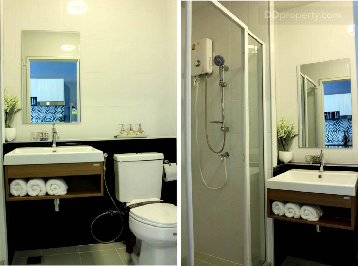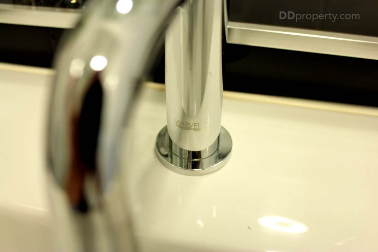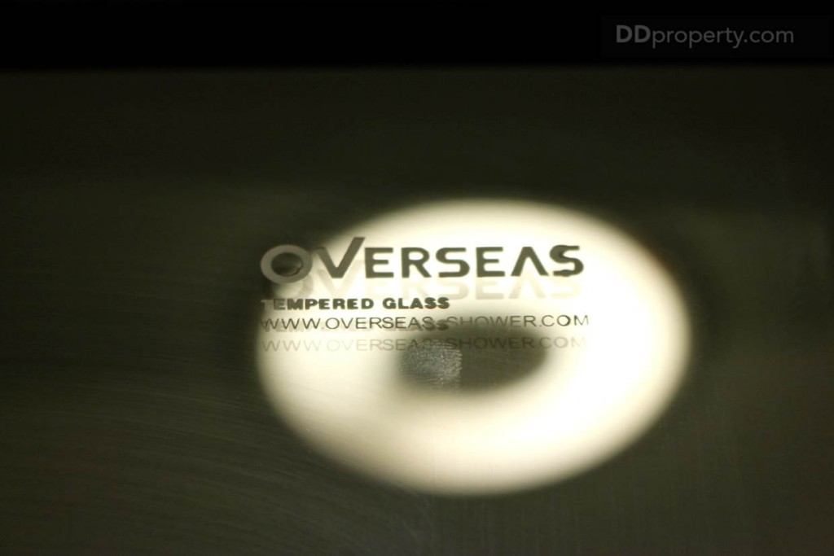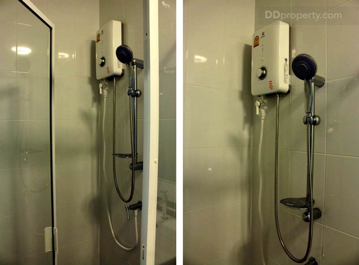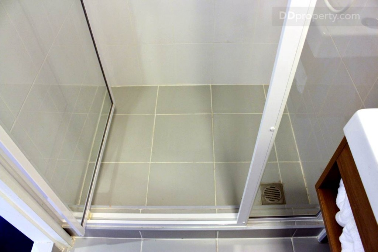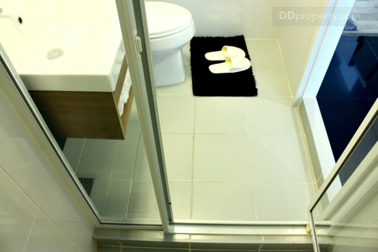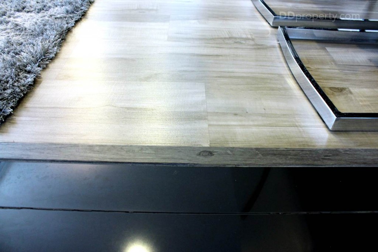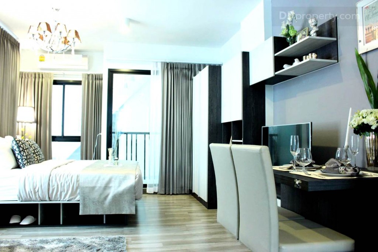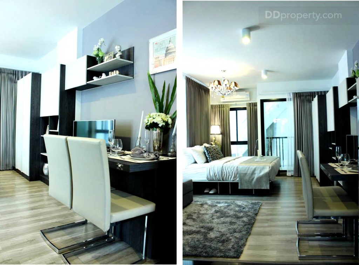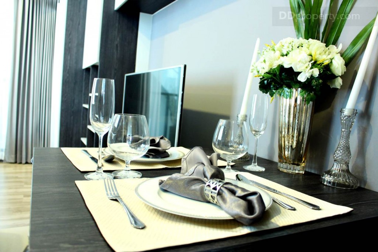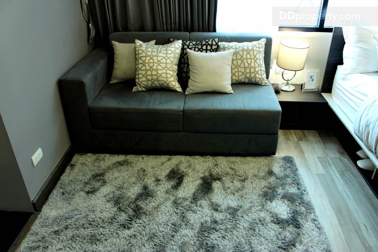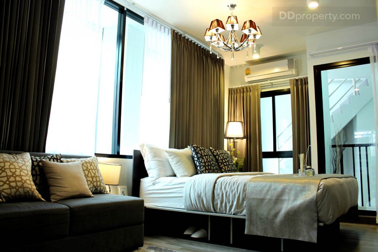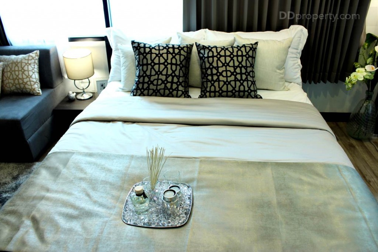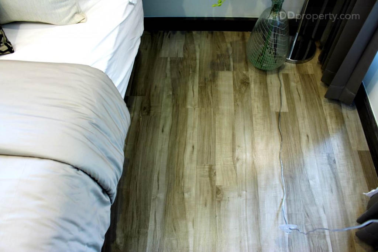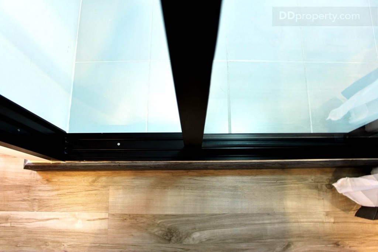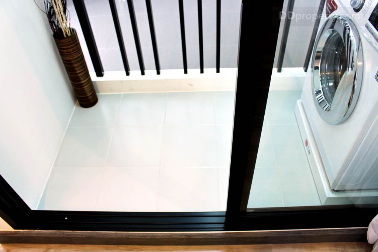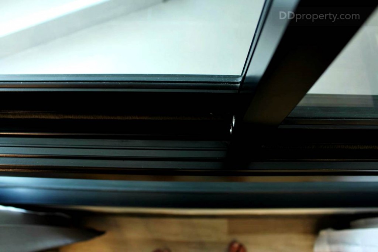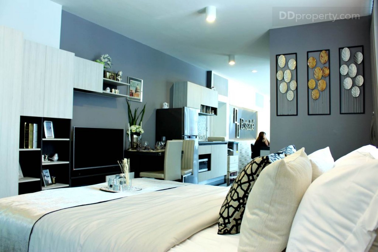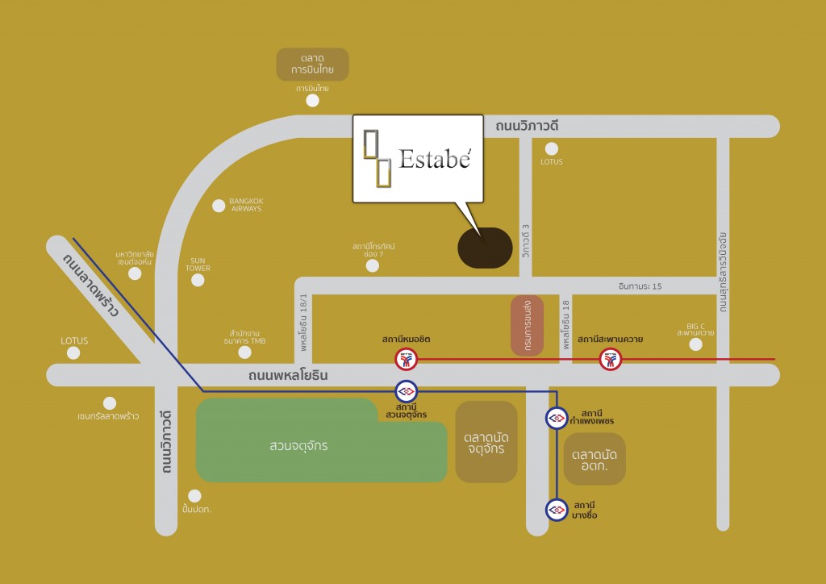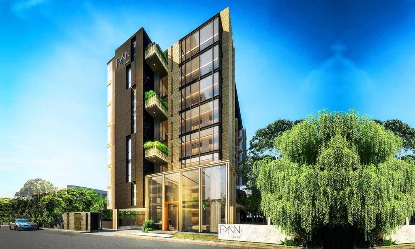Aquarous Jomtien Pattaya, a luxurious staycation residence that embodies the essence of modern living by the sea. This high-rise condominium features two towers, standing at 44 and 47 floors, comprising a total of 606 residential units and five commercial units. With prices starting at THB 4.21 million,
Chatuchak-Mochit has become a futuristic district as Sukhumvit is running out of feasible land plots and there’s a mega project of Phahonyothin Centre, which will turn this area to be the most important transportation and business hub of the nation. Likewise, Capital G Development Company Limited has launched Estabe, low-rise condominiums situated in Phahonyothin 18, to accommodate residents who aspire to cherish the fruition of this growing area, where myriad lifestyle amenities are all around and the convenience of BTS and MRT is in the vicinity.
(Reviewed: 30 March 2016)
Project Name: Estabe Phahonyothin 18
Developer: Capital G Development Company Limited
Address: Phahonyothin Road 18/1, Lat Yao, Chatuchak, Bangkok
Call: 090-907-9795
Website: www.cg.co.th
Project Area: 640 Sq.w.
Project Type: Three 8-storey condominiums with 222 units
Pre-Sales: 14 November 2015
Selling Rate: 50 %
Terms of Payment: Booking Payment 20,000 Baht, Contract Payment 60,000 Baht, Down Payent 302,000 Baht, 22 installments: 9,900 Baht for 1st-12nd installment, 30,000 Baht for 3rd and 13rd installment, and 5,900 Baht for 14th-22nd installment
Maintenance Fees: 50 Baht/ Sq.m./ Month (1-year advance payment)
Sinking Fund: 500 ฺBaht/ Sq.m.
Construction Progress: Begins 1 June 2016
Expected Completion: Q 4, 2017
Parking: 40% (not included double parking)
Security System: CCTV around the project, 24-hour security guards, Key Card Access, Digital Door Lock
Starting Price: 1,990,000 MB (exclusive price)
Average Price/ Sq.m.: 90,000 Baht
Average Rent Price: 15,000 Baht
Unit Type (Fully Furnished, no electrical appliances): Studio 25 Sq.m. (68 units), and 1-bedroom 27-32 Sq.m. (154 units)
Project Details
“Estabe Phahonyothin 18″ is a project of three low-rise 8-storey condominiums with 222 units. The project area is 640 Sq.w. and situated in Soi Phahonyothin 18/1. The project offers various facilities such as 9 x 17 m. swimming pool, professional fitness, Wi-Fi at the Lobby, Satelite Dish for TV chanels and reliable security system such as Key Card Access, Digital Door Lock, 24-hour security guards and CCTV throughout the project.
The project is situated 900 m. away from the entrance of Soi Phahonyothin 18/1 and 1 km. away from both Mo Chit BTS and Chatuchak Park MRT. The distance may sound a little far to reach but the benefit of attractive price at only 90,000 Baht/Sq.m. (exclusive price), compensates that point significantly. As mentioned in the location section, there are five ways to reach the project. From Phahonyothin Rd., you can get to the project via Soi Phahonyothin 18 and Soi Phahonyothin 18/1. From Vibhavadi Rangsit Rd., you can get to the project via Soi Vibhavadi Rangsit 3 and Soi Vibhavadi Rangsit 5. Lastly, from Sutthisan Winitchai Rd, you can enter Soi Inthamara 15 to get to the project. These various routes are alternatives for you to avoid heavy traffic, especially during the prime-time.
Master Plan
Unit Plan
Show Unit
1-Bedroom 28 Sq.m. (Fully Furnished)
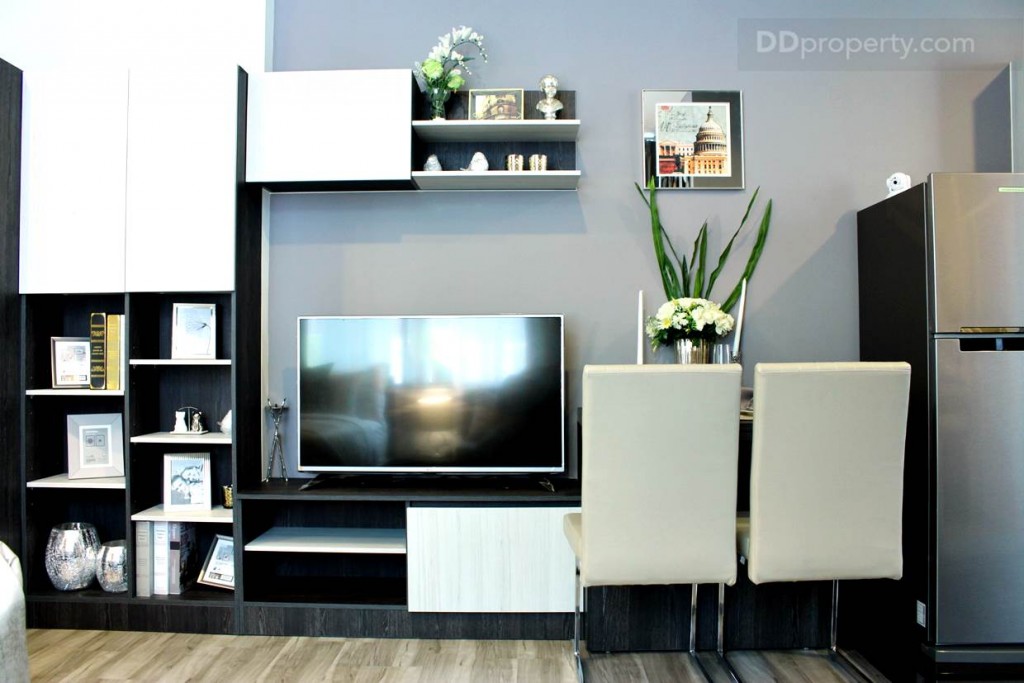
Interiors are placed against the wall for the space of the room. As the kitchen is open, you may choose to cook foods with not too strong smell
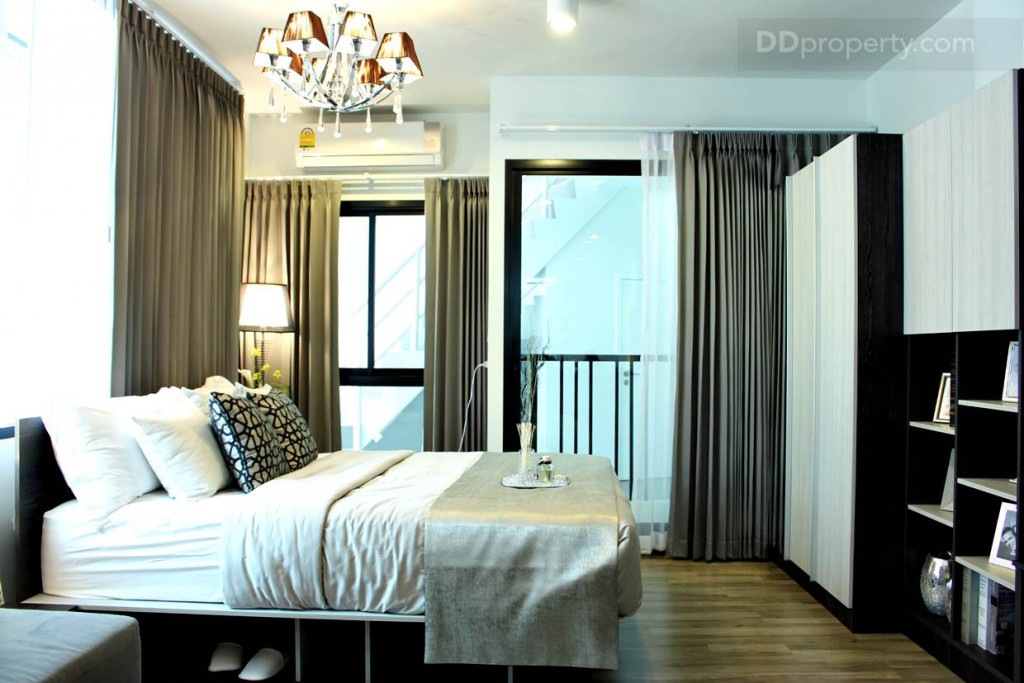
The bed is designed with underneath storage where you can keep you stuff. The downlight on the ceiling help enhance a feel of an airy room

The washer is not provided but the project has set up water and electrical system for residents to buy one in
Location
Chatuchak – Mo Chit
The area always stays active in real estate market despite its overall slowdown at the moment. The main reason is that the area is a melting pot of forefront workplaces and lifestyle amenities. To illustrate, there are headquarters of TMB Bank and PTT; and shopping centres such as Chatuchak Park, CentralPlaza Lardprao, Union Mall, etc. These are factors that have brought in a lot of investments, especially real estate projects to serve residential demands. At the moment, unit prices of condominiums right on the main road are at 150,000 baht/Sq.m. for minimum; while those in condominiums that situated in the alley are around 100,000 Baht/Sq.m., and has a potential to fetch higher.
The location of Mochit-Chatuchak is being favored by a lot of locals and foreigners due to the nearby convenience of Mo Chit BTS and Chatuchak Park MRT. Especially for foreigners or those who usually travel abroad and domestic, because accessing to Don Muang Airport is very convenient as well. Meanwhile, there have been continuous project developments along BTS Skytrain to serve this growing demands.
One of the benefits residents will surely get is the nearby Chatuchak Park and Wachirabenchathat Park which are the area of 700 rais where you can be close to the fullest nature. Besides, there are places for shopping lovers such as JJ Mall, JJ Market and JJ Green to fulfil all aspects of admirable life.
Getting There
Route 1 (Red): From Phahonyothin Road, enter Soi Phonyothin 18/1 (Soi Ruam Siri Mit); go straight along the alley for about 900 m., the project will be on your left.
Route 2 (Blue): Coming from Soi Phahon Yothin 18, go straight until you meet T-Junction, then turn left. Then, go straight for about 700 m., the project will be on your right.
Route 3 (White): Enter Soi Vibhavadi Rangsit 3 from Vibhavadi Ransit Frontage Rd. Go straight until you find the T-Junction, then turn right to enter Soi Phahonyothin 18/1. Then, go straight for about 700 m., the project will be on your right.
Route 4 (Purple): Enter Soi Vibhavadi Rangsit 5 from Vibhavadi Ransit Frontage Rd. Go straight until you meet the T-Junction, then turn left to enter Soi Phahonyothin 18/1. Go straight for 400 m., the project will be on your left.
Route 5 (Green): From Sutthisan Winitchai Rd, enter Soi Inthamara 15. Go straight along the alley, you will be entering Soi Phahonyothin 18/1; for about 800 m., you will find the project on the right.
Public Transits
Mo Chit BTS Station (1 km. away)
Chatuchak MRT Station (1 km. away)
Expressway
Chalerm Maha Nakhon
Don Mueng Toll Way
Lifestyle Amenities
Chatuchak Shopping Centre
Jatujak Green
Wachirabenchathat Park
Or Tor Kor Market
Analysis
Returns for each unit type
*The project provides service about leasing for residents
Benchmark
Project Name: FYNN Aree
Developer: YellowFynn Development Company Limited
Address: Soi Ari 2
Project Area: 0-2-73 Rai
Project Type: 8-storey condominium with 79 units
Unit Type:
1-bedroom 27-31.5 Sq.m. (Stating Price 3.4 MB)
2-bedroom 47 Sq.m. (starting price 6.1 MB)
Starting Price: 3.4 MB
Average Price/Sq.m.: 130,000 Baht/Sq.m.
Website: www.fynn.co.th/
Summary
There are two major benefits besides the fact that Estabe is situated in the alley. One is the attractive unit price which is lower than the average price in the market, and the second is the privacy residents will get as the crowded areas are distanced away. Besides, you will find a lot of renowned shopping places such as Chatuchak Park, JJ Mall, JJ Green, and other lifestyle amenities including forefront workplaces and public park. In the aspect of connectivity, there are five routes for you to get to the project; and nearby BTS and MRT to deliver you to different parts of the city. Not to mention the potential of this area to become an important hub in the future, Estabe is worthwhile for investment, coming with attractive prices and situated in the proximity of metropolis.

