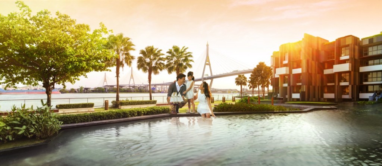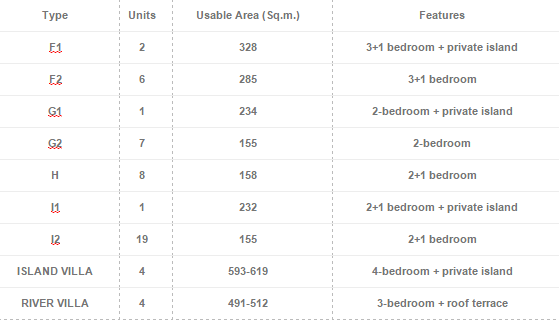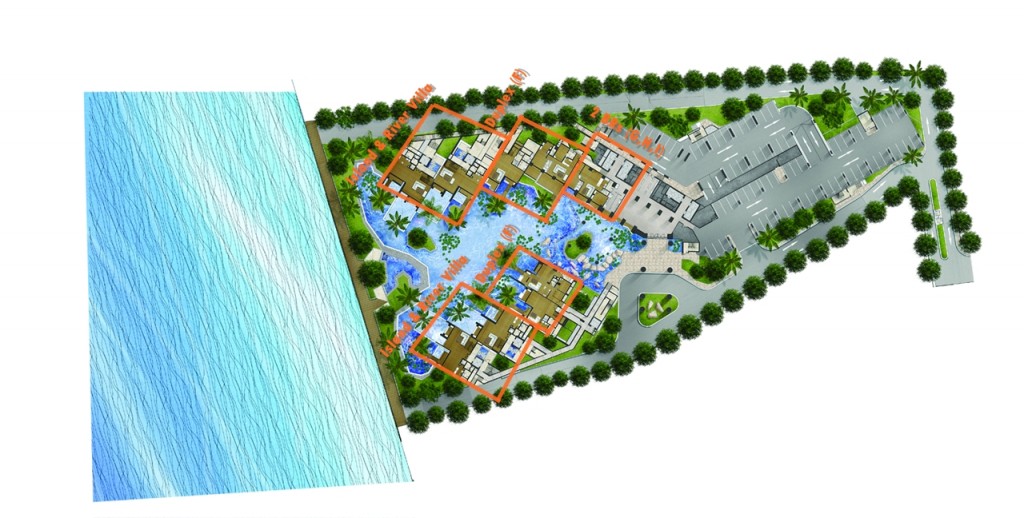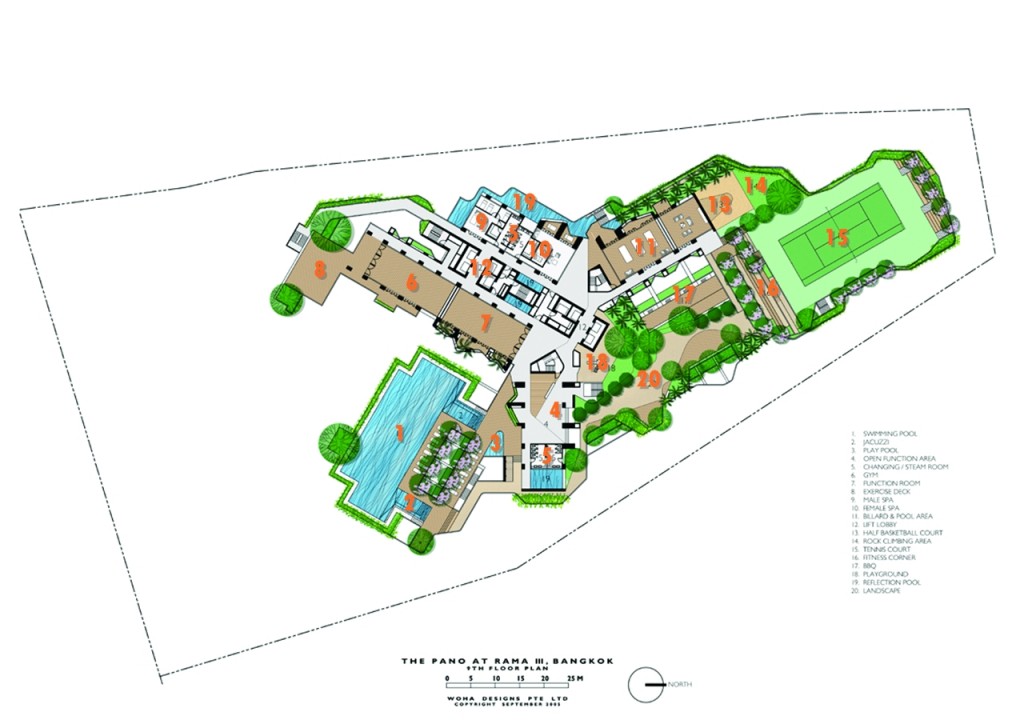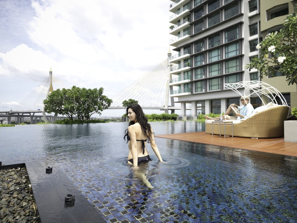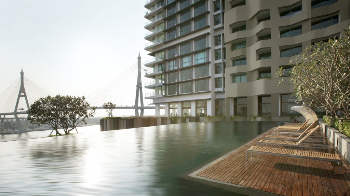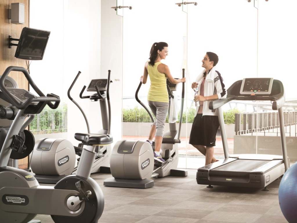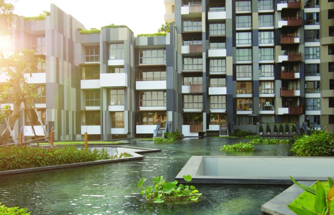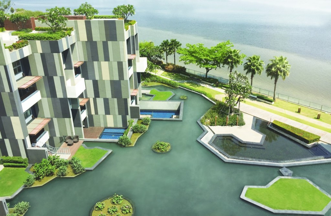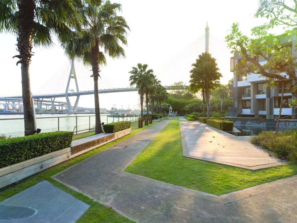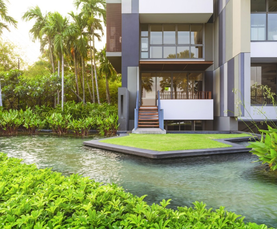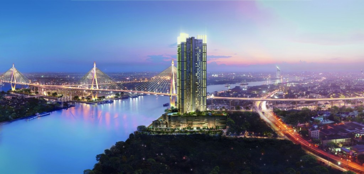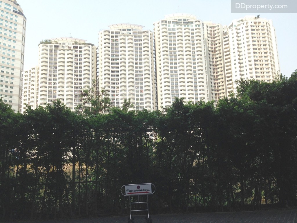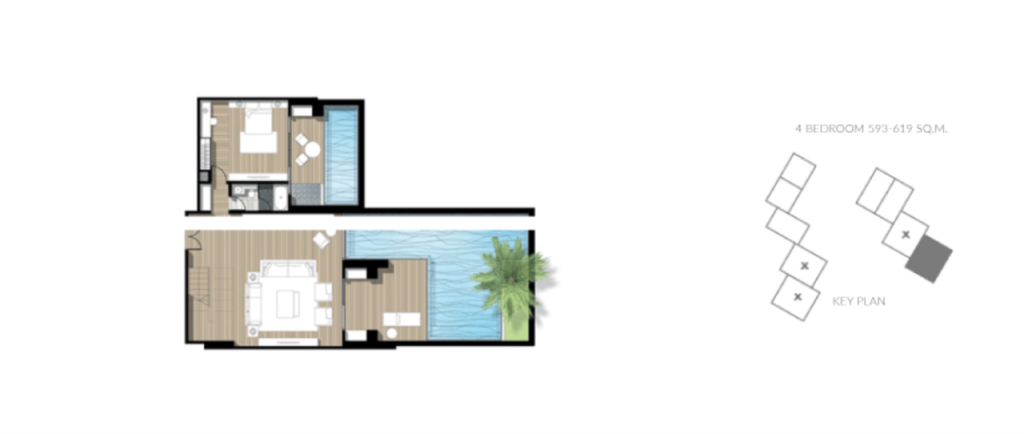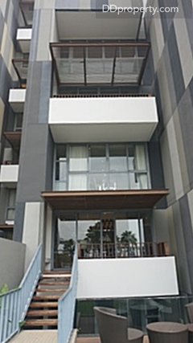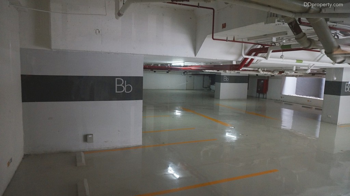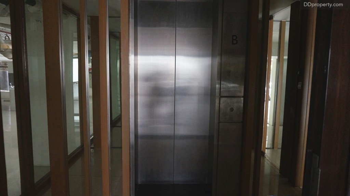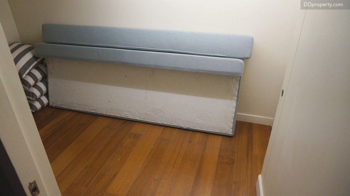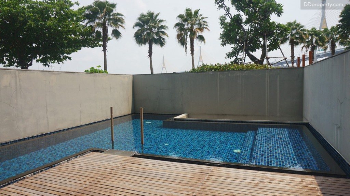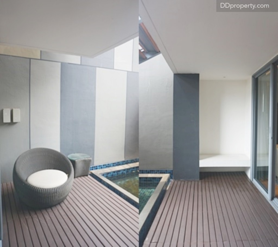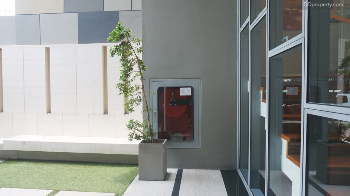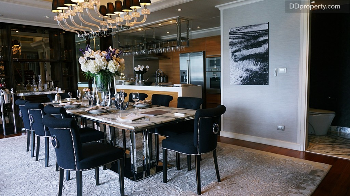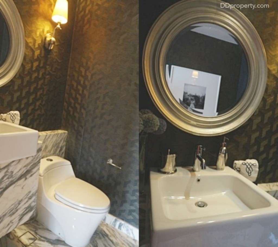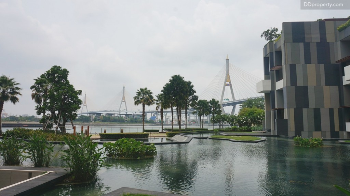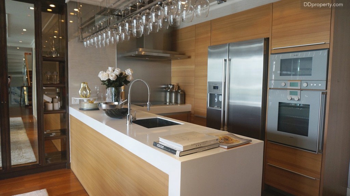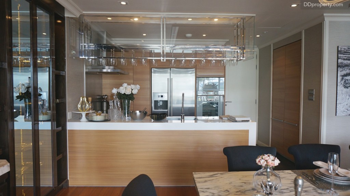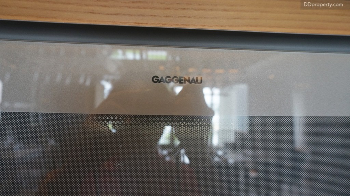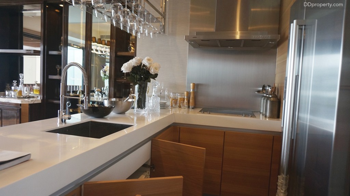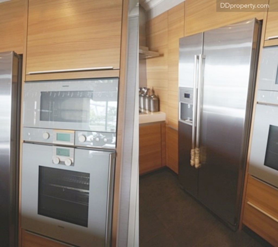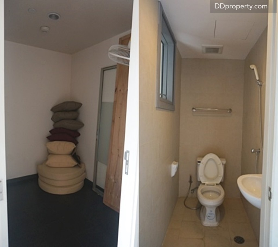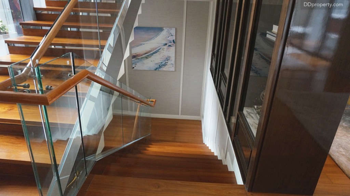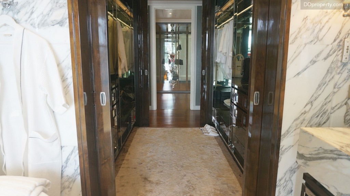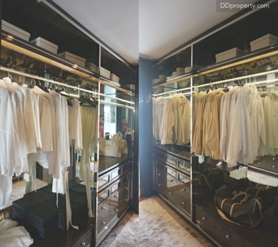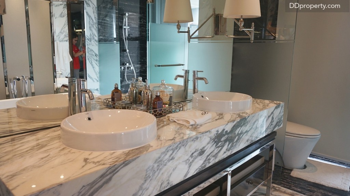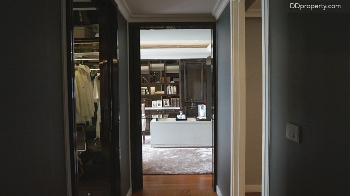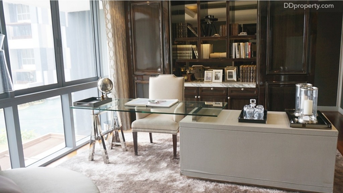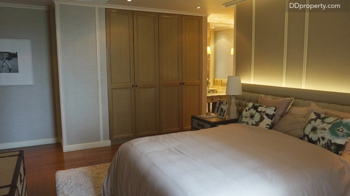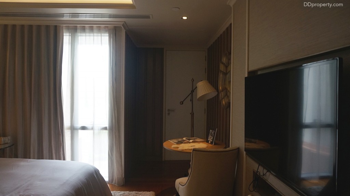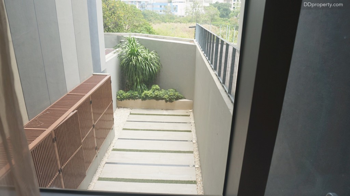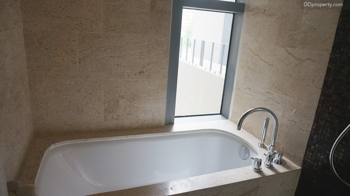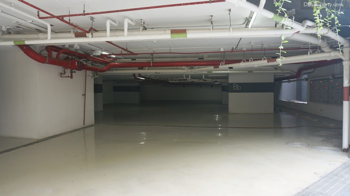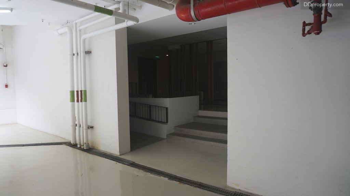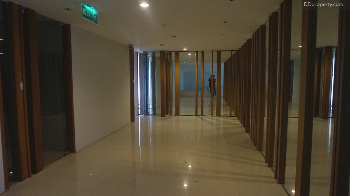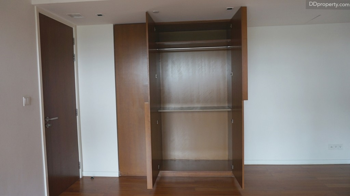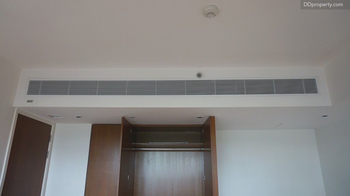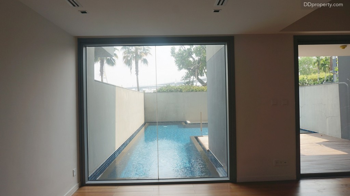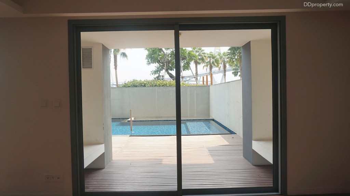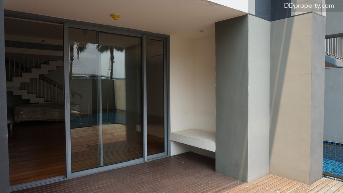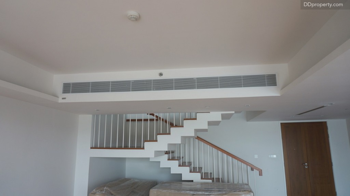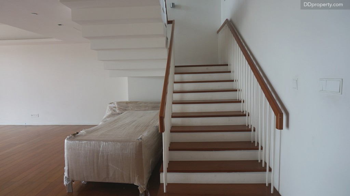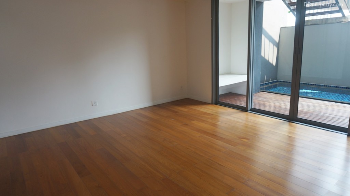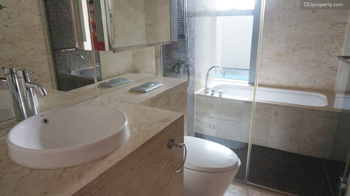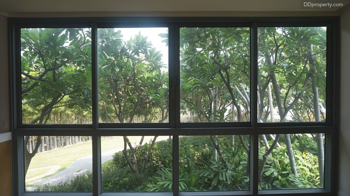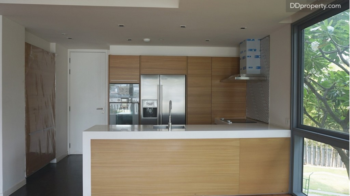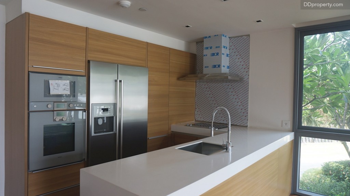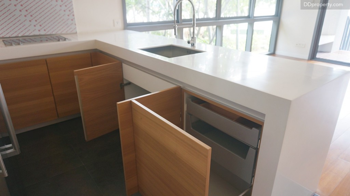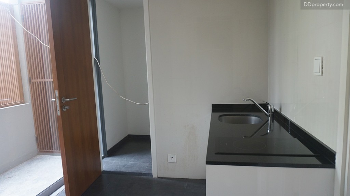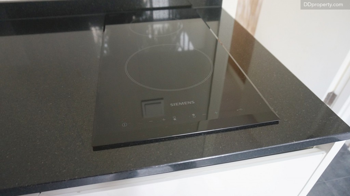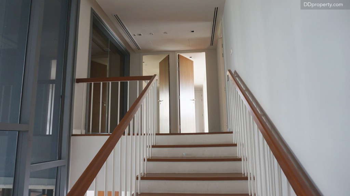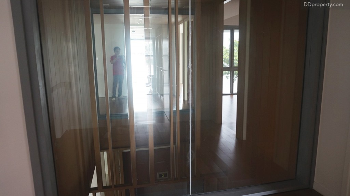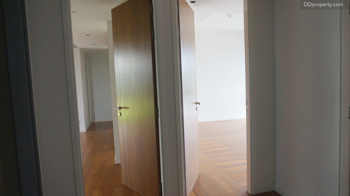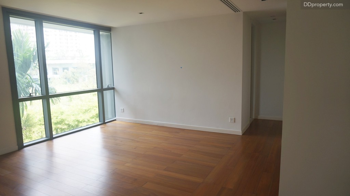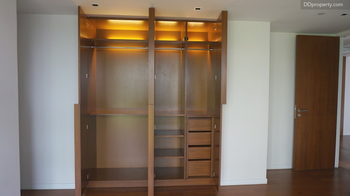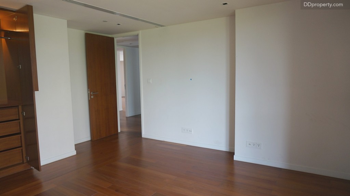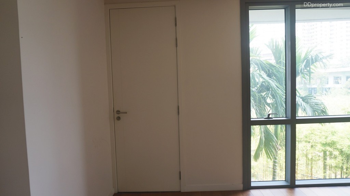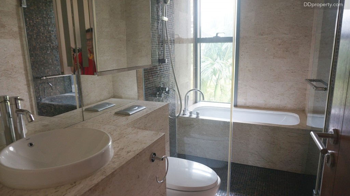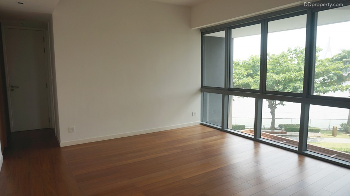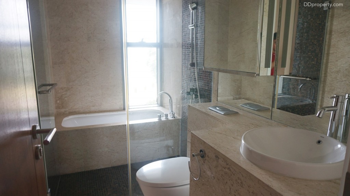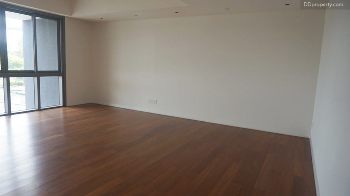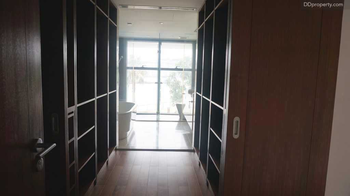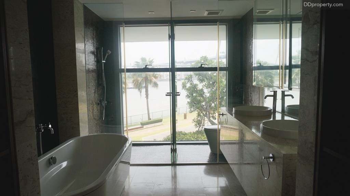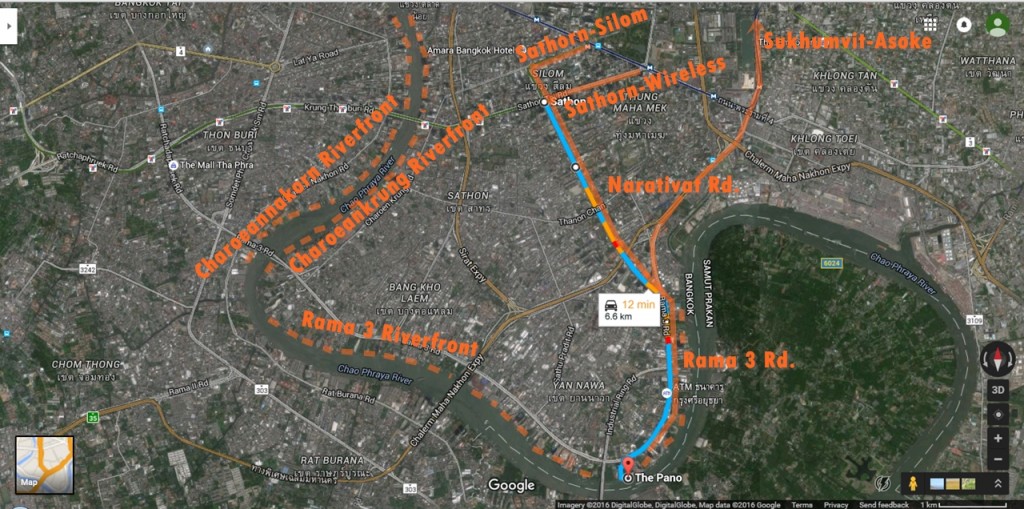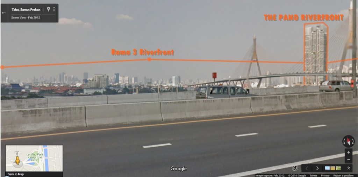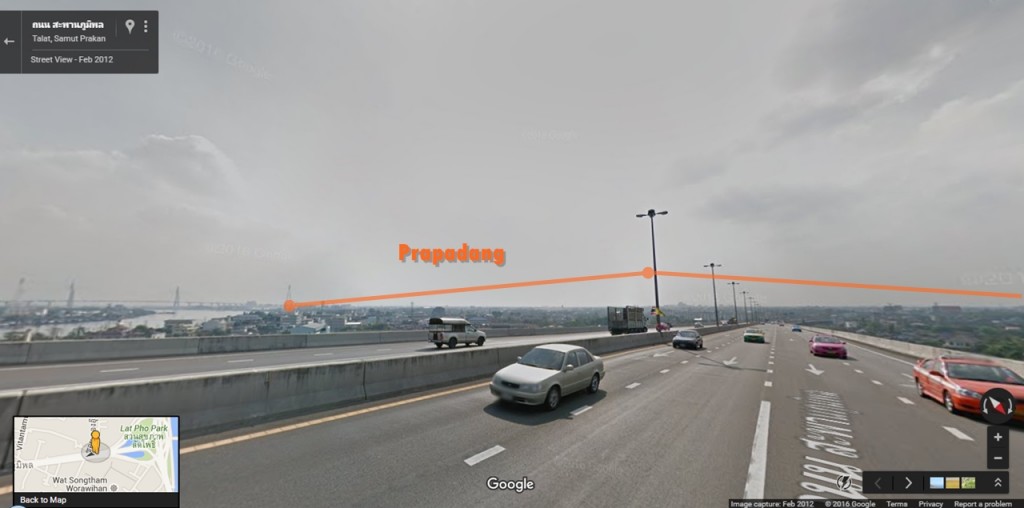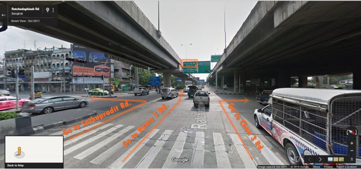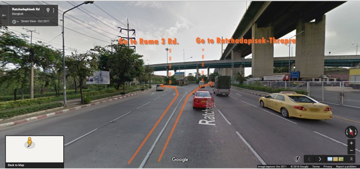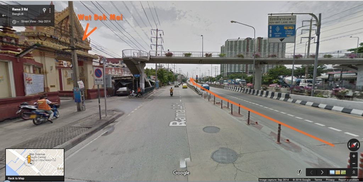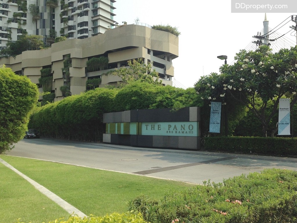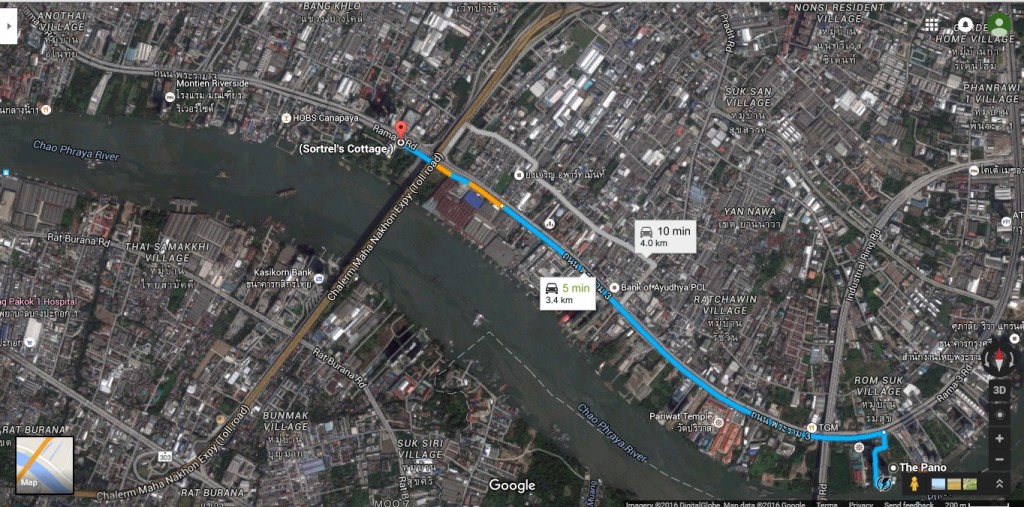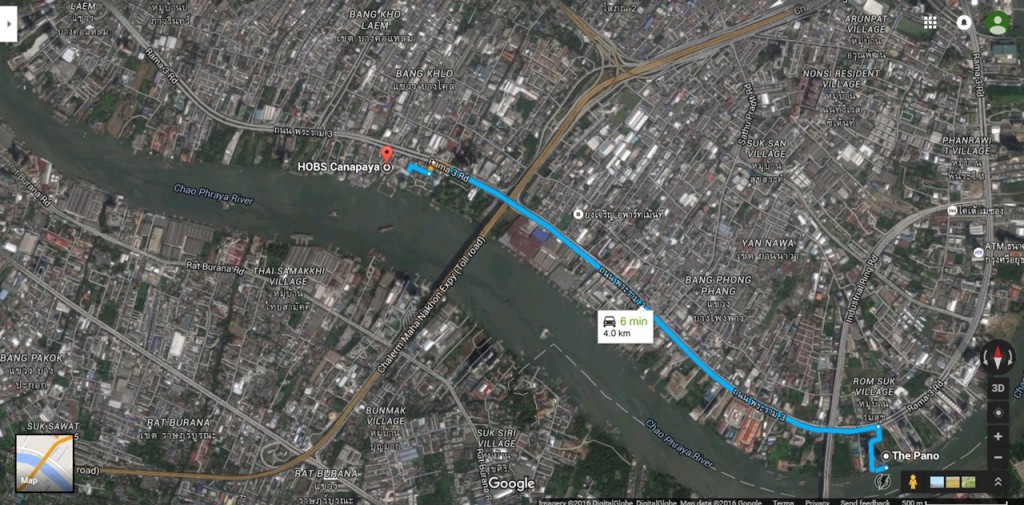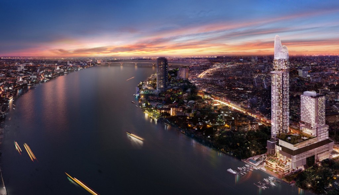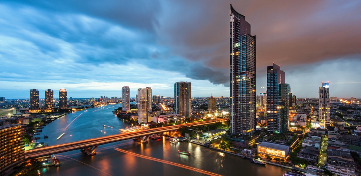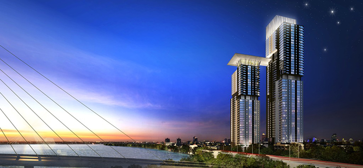Aquarous Jomtien Pattaya, a luxurious staycation residence that embodies the essence of modern living by the sea. This high-rise condominium features two towers, standing at 44 and 47 floors, comprising a total of 606 residential units and five commercial units. With prices starting at THB 4.21 million,
The debut of THE PANO a few years ago was booming in the market due to its gorgeous location on Rama III Road and the characteristic of riverfront residence. Now the project has launched the second phase which comprises of low-rise residences settled around a large reflection pond, along the calmest part of Chao Phraya River that’s just a stone’s throw away. In addition, the whole project was early initiated by KLAND, and later being further developed by TCC Capital Land as Golden Land had acquired KLAND but the acquisition did not include high-rise developments port. As all units in the first phase are sold out, let’s explore this new wave of the chief riverfront habitation.
(Reviewed: 29 April 2016)
Project Name: THE PANO Riverfront Living Sensation
Developer: Riverside Home Development Co., Ltd.
Administration: TCC Capital Land Company Limited
Project Area: 8-3-15.7 Rai (Including the second phase)
Project Type: 8-storey low-rise residences
Construction Progress: 100% completed
Parking: 144 cars with specific lots for each resident
Security System: 24-hour security guards
Facilities: Swimming Pool, Jacuzzi, Spa, Kids Playground, Tennis courts, Basketball field, Hiking simulation, pool and billiard room
Selling Rate: All units in the second phase available for sales
Maintenance Fees: 40 Baht/Sq.m./ Month (1-year advance payment)
Sinking fund: 600 Baht/Sq.m.
Starting Price: Approx 19 MB
Average Price/Sq.m.: 145,000 Baht/Sq.m.
Website: www.thepano.com
Unit Type:
Island Villa 4-bedroom Triplex + Private Island (593-619 Sq.m.)
River Villa 3-bedroom Duplex + Roof Terrace (491-512 Sq.m.)
Duplex 3+1 bedrooms type F (285-328 Sq.m.)
2+1 Bedroom type G,H,I (155-232 Sq.m.)
Project Details
THE PANO has two phases, the first one is the fourth tallest residence of Thailand, comprises of 57 storeys and all units are already sold out; however, there are some Sky Penthouse Panoramic View units still available. The second phase, on the other hand, is designed with low-rise buildings, with 52 units available in different exclusive unit types.
The unique characteristic of this phase is being “Riverfront Residence,” where you can cherish the fullest view of Chao Phraya River in front of your habitation. Besides, all low-rise buildings in this phase are settled around a large “Reflection Pond,” where you can feel a smooth integration between the gorgeous river and this beautiful lake, and, as well, the view of The Great King Bhumibol Bridge.
There are low-rise buildings with different storeys; the lowest buildings are settled nearest to the river, while the tallest ones farthest from it. The second phase comprises of three building types with different unit types as follows:
- Villa Building
There are four Villa buildings with six storeys each, two on one side facing the other two on the opposite side. These buildings comprise of two unit types, Island Villa and River Villa. The first one has usable areas of 593-619 Sq.m., coming with 4 bedrooms and a special feature of private island, which is a deck connecting to the reflection pond. The second one, River Villa, has usable areas of 491-512 Sq.m., this unit type includes all areas from the second to fifth floor of the building; coming with 3 bedrooms and a special feature of Roof Terrace. Both unit types have the same ceiling height at 2.9 m. As well, there are private elevators, swimming pool on the G. floor and parking in the basement for residents in this building type.
- Duplex Building
Comprises of two buildings with eight storeys, each has four units. There are two unit types in this building, F1 two units and F2 six units. F1 units are on the first floor, coming with private island and swimming pool; while F2 units come with 3+1 bedrooms
- Building for 2-bedroom units
Comes with three unit types which are G, H and I. Type G has one special unit with usable area of 234 Sq.m. and private island that’s adjacent to the reflection pond. The rest seven units has usable of 155 Sq.m. each and located on the upper floors. Type H has 8 units, 2+1 bedrooms and usable area of 155 Sq.m. each. Type I has 20 units with usable area of 155 Sq.m.; but there’s also a special unit with private island and extra usable area of 232 Sq.m.
THE PANO (Second Phase)
Facilities
Most facilities are on the ninth floor of the high-rise building, while the second phase has only the reflection pond for residents to admire. You can enjoy various facilities in the first phase as follows:
1. Swimming Pool 2. Jacuzzi 3. Kid Pool 4. Open Area
5. Steam Room and changing rooms 6. Gym 7. multi-purpose room (meeting room)
8. Exercise room with the view of river 9. Men Spas 10. Women Spas
11. Billiard and Pool Room 12. Passenger elevators 13. Basketball Field (Half Court)
14. Hiking simulation 15. Tennis Courts 16. Fitness
17. BBQ Pit 18. Kids Playground 19. Reflection Pool 20. Gardens
Facilities
Show unit review (Island Villa 619 Sq.m.)
Unit Layout
Basement floor: 5 cars parking, entrance to the unit, bedroom, multi-purpose room with a terrace next to a small pond, bathroom
Residents need to enter the unit via parking, which offer five parking lots for the owner
Island Villa comprises of three floors which are basement, ground floor and the second floor.
The architectural design displays in cube shapes and exposes in grey, white and black tones
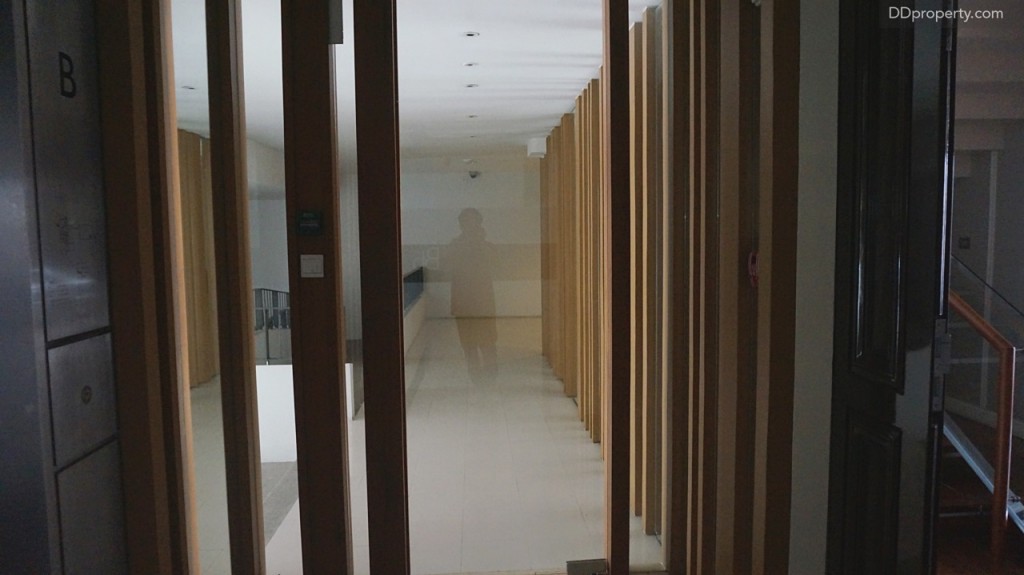
Entering the elevators hall from basement via key card access, you can also opt to take the stair instead of elevators
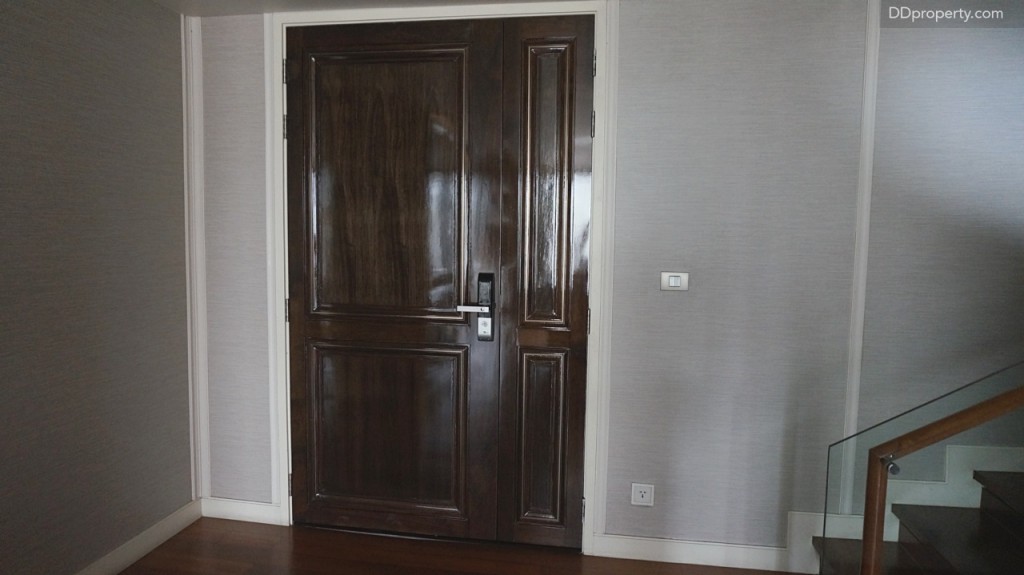
Basement floor also has a residential area inside this door, the door is made with teak in the show unit, but the actual one comes with Iron wood. There’s also a stair leading to the G Floor.
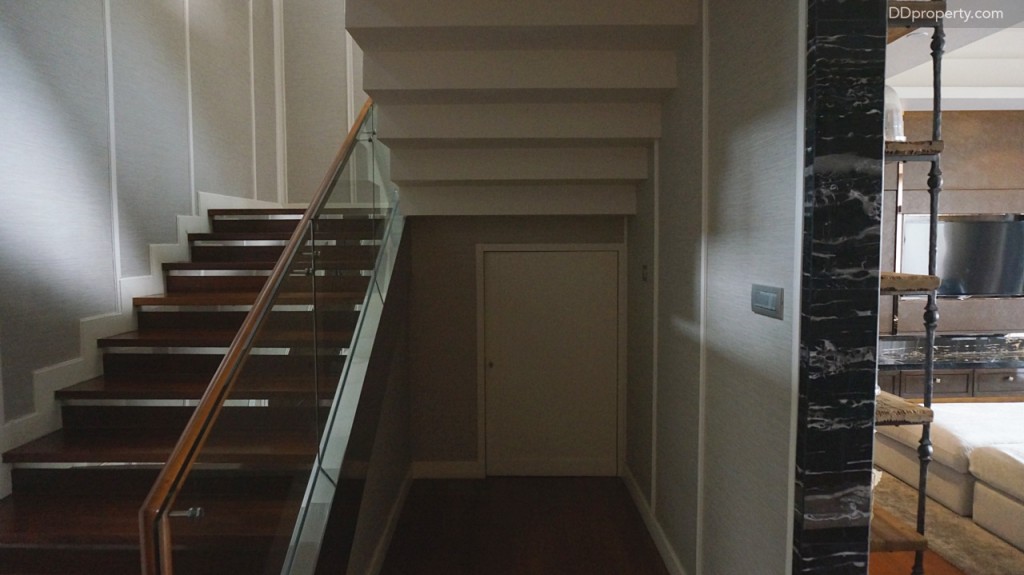
Entering the room on the basement floor, there’s a small storage underneath the stair as shown in the picture
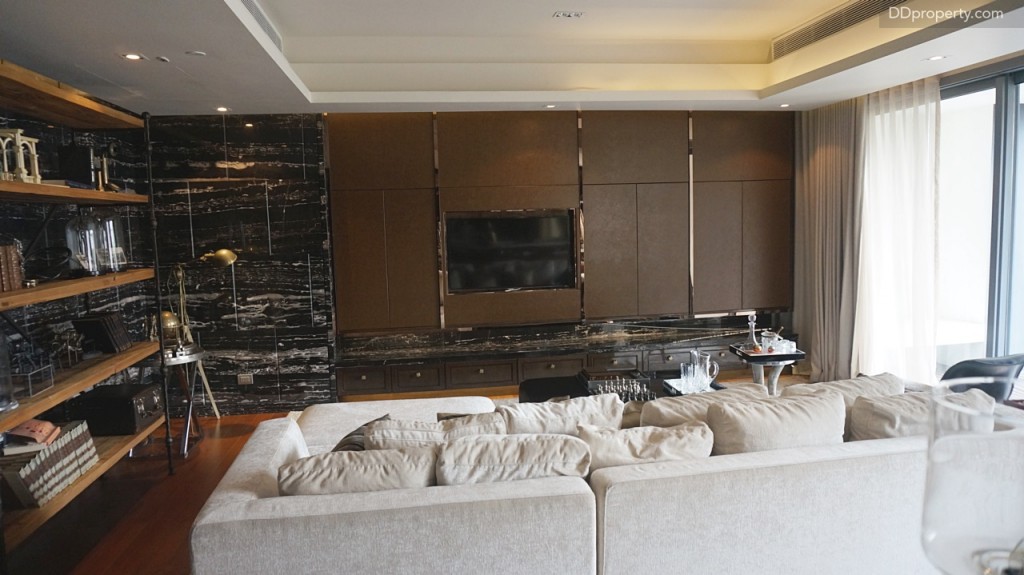
On the same floor, a large multi-purpose room where the show unit has designed into a grand living room
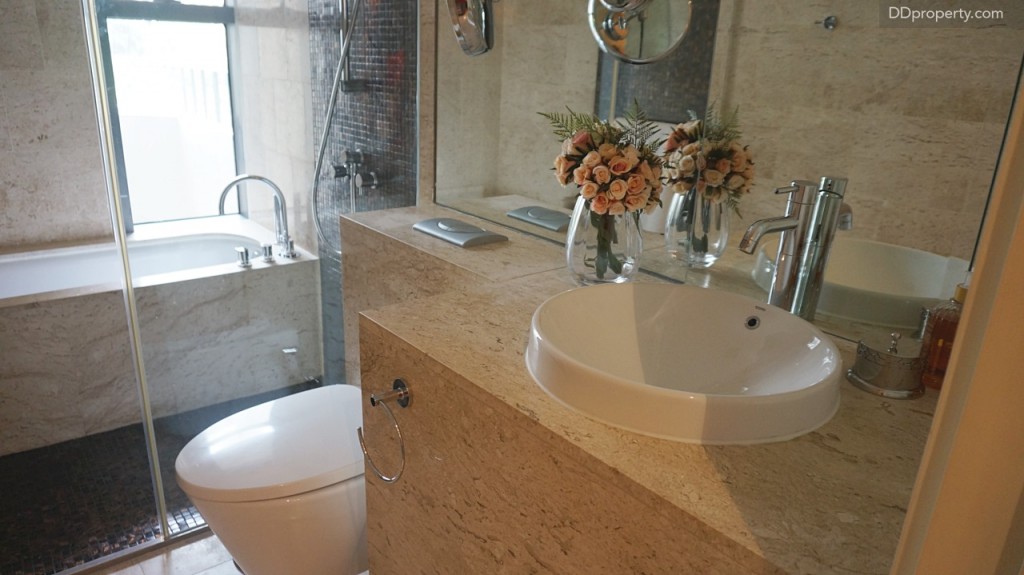
The centre of the basement floor is the bathroom. Decorated with material of marbles, giving a feel classic European style. The basin and faucet are from Cotto, while the bathtub and shower are from Kaldewei
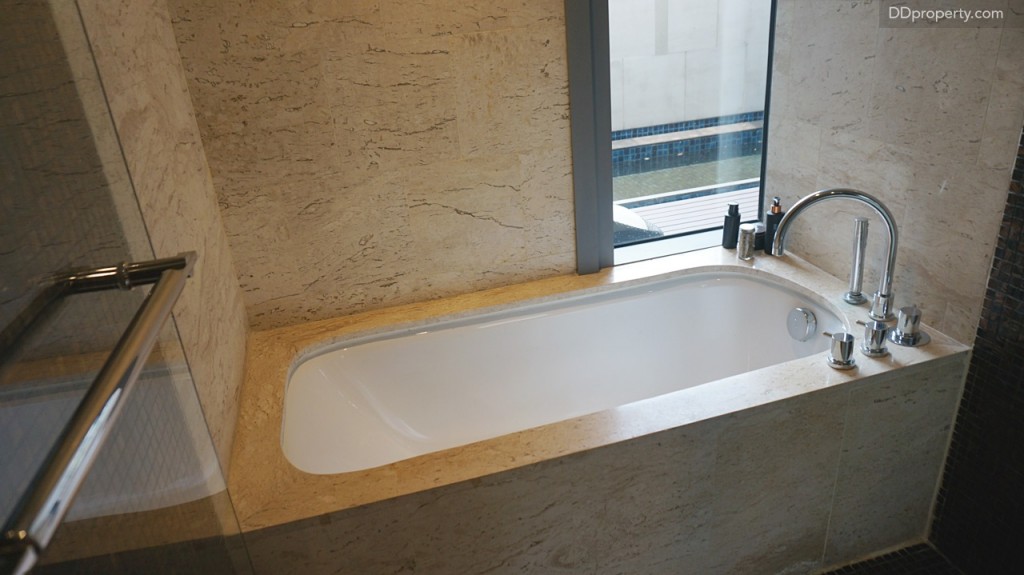
Every bathroom of this unit type has a bathtub, and the bathroom of the master bedroom has a large one. There’s a small awning window beside the bathtub of the basement floor, you can set up a curtain or leave it see-through as shown in the picture
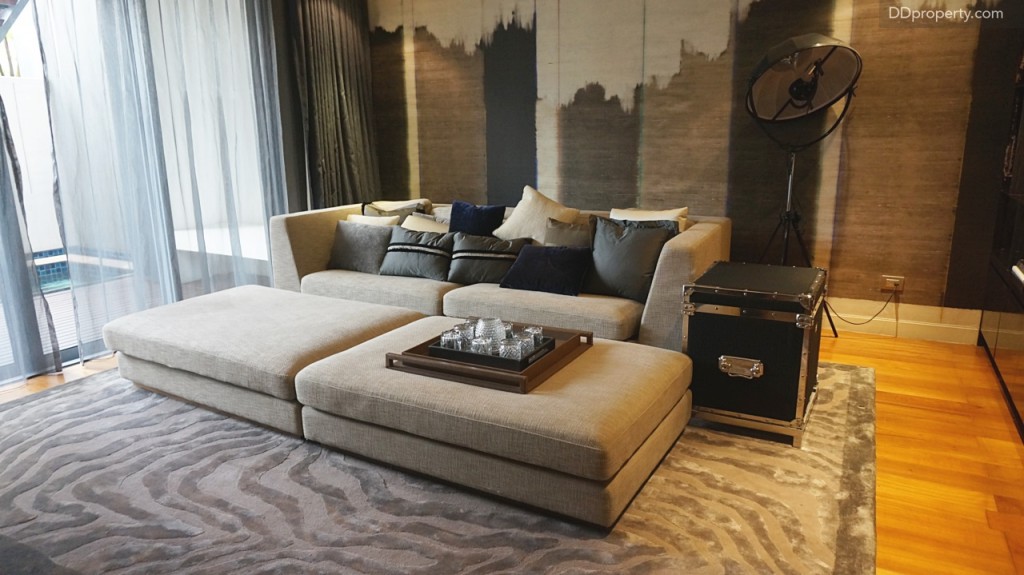
The basement floor also has another room, where the show unit designed this one to be a small living room with flooring of Teak wood
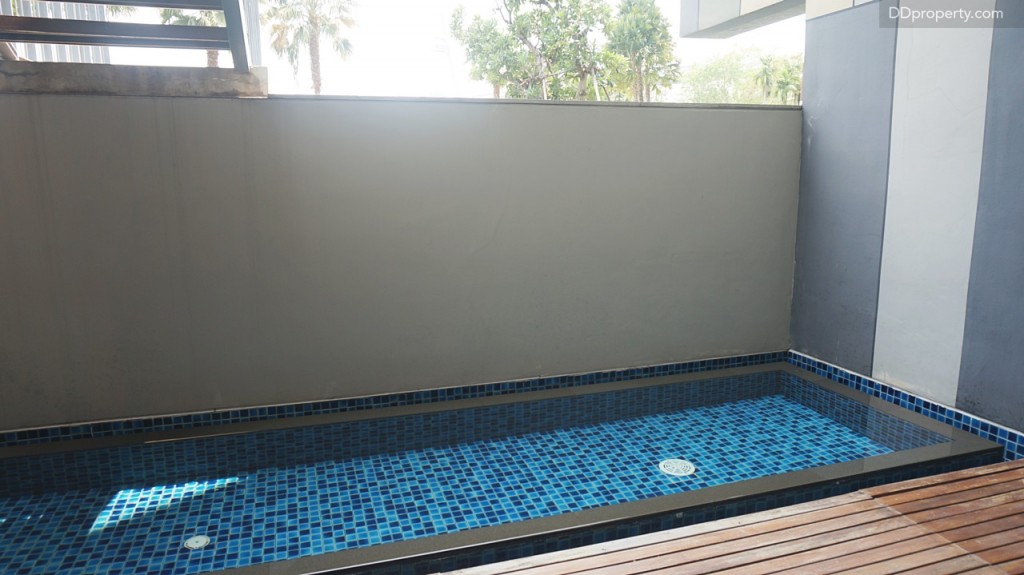
Beside the small living room, there’s a small pool where you and your friends can dip down the legs while having some drinks
ชั้น G (Ground Floor)
Layout

The Ground Floor comprises of front yards, living room, dining room, bathroom, kitchen, kitchen for maid(outside), bedroom and bathroom for maids, backyards, private island
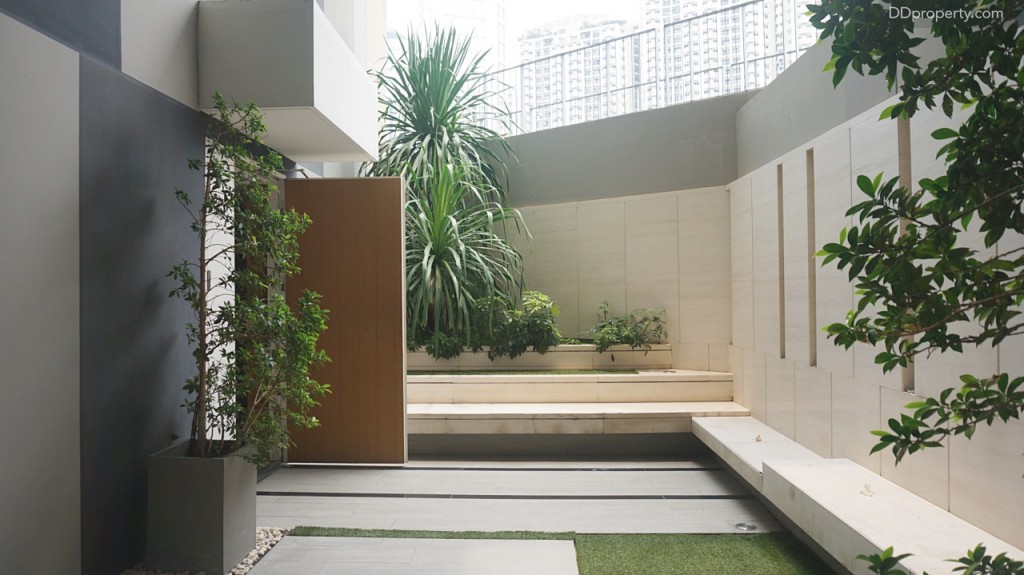
You will meet this area whether you took the elevator or stair. It’s the area in front of the unit on G. floor, comprising or 3 m.-high wall and a long marble seat as shown in the picture
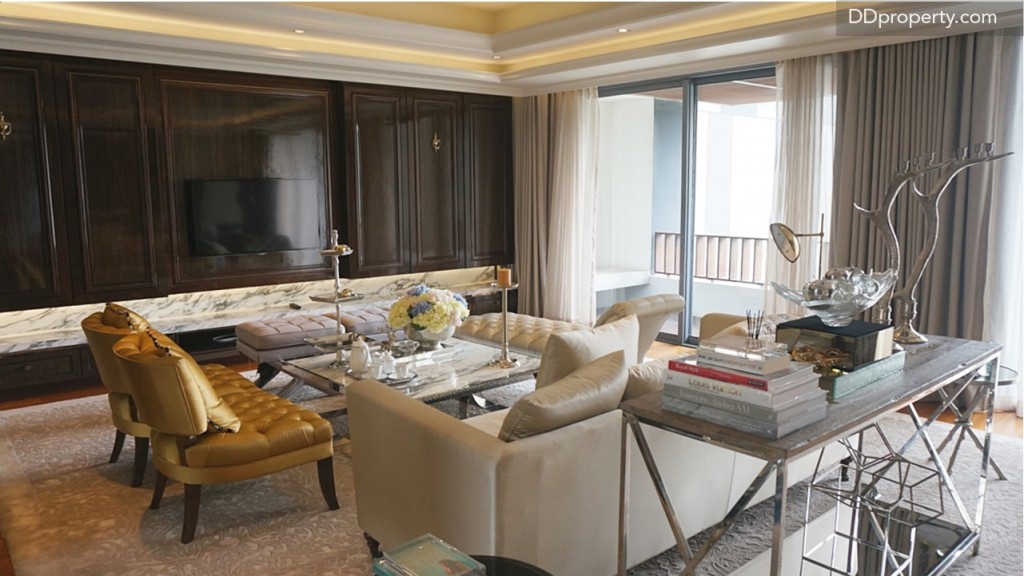
Upon entering the unit, there’s a large living room on the left with broad sliding doors, leading to a 2 m.-wide balcony. You can overlook the private swimming pool on the basement floor from the balcony

There’s a marble seat on the right side of the balcony. The flooring is synthetic wood which is moisture-proof
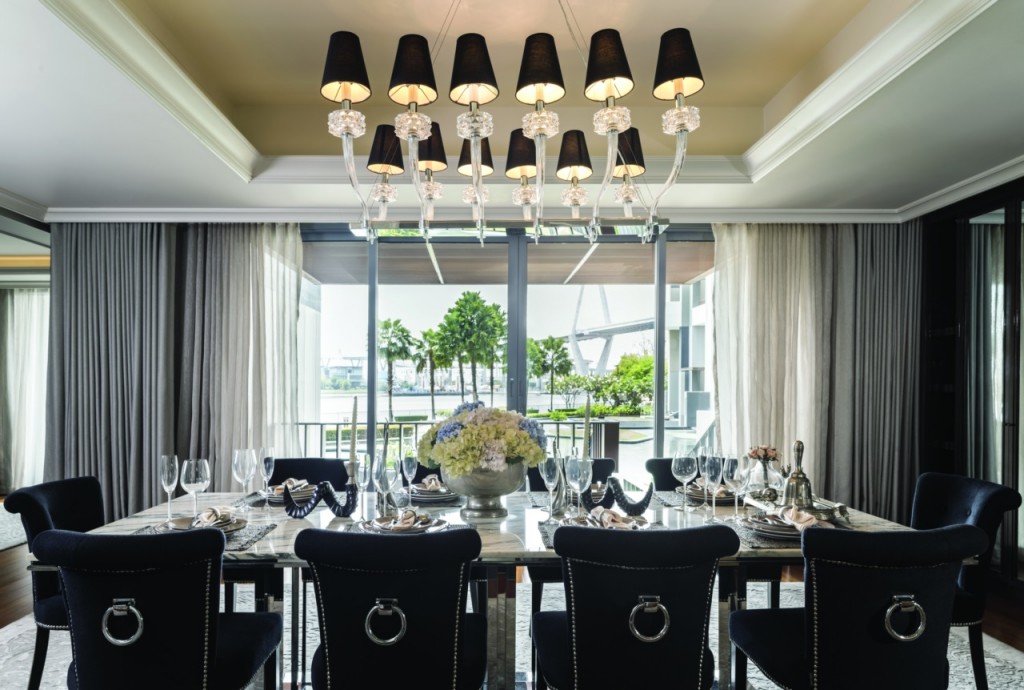
The right side is the dining area which can accommodate a 8- to 10-seat dining table as shown in the picture. The sliding door also leads down to the private island via stair
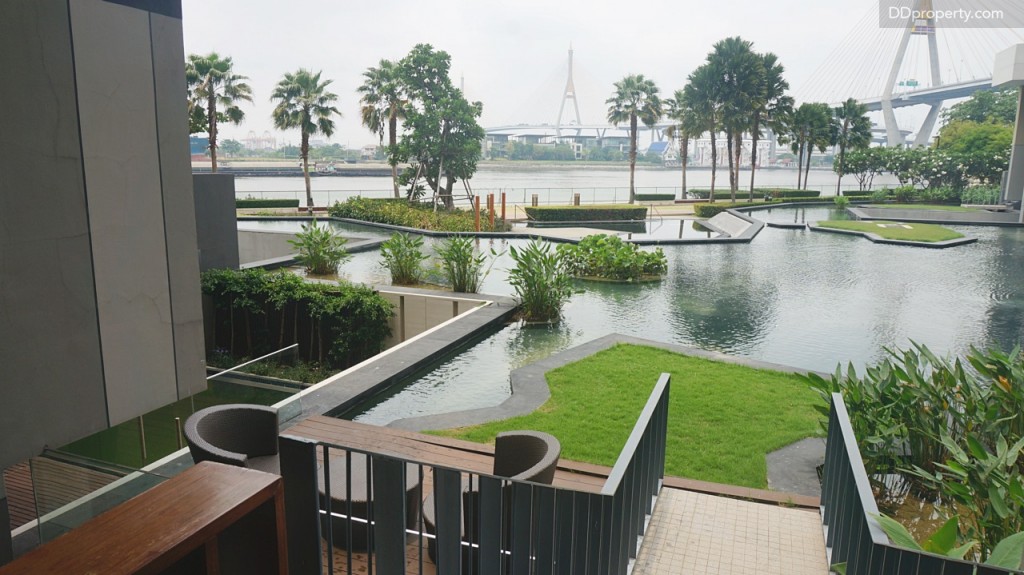
Opened up the sliding door of the dining area, you will find the private island which connects to the reflection pond
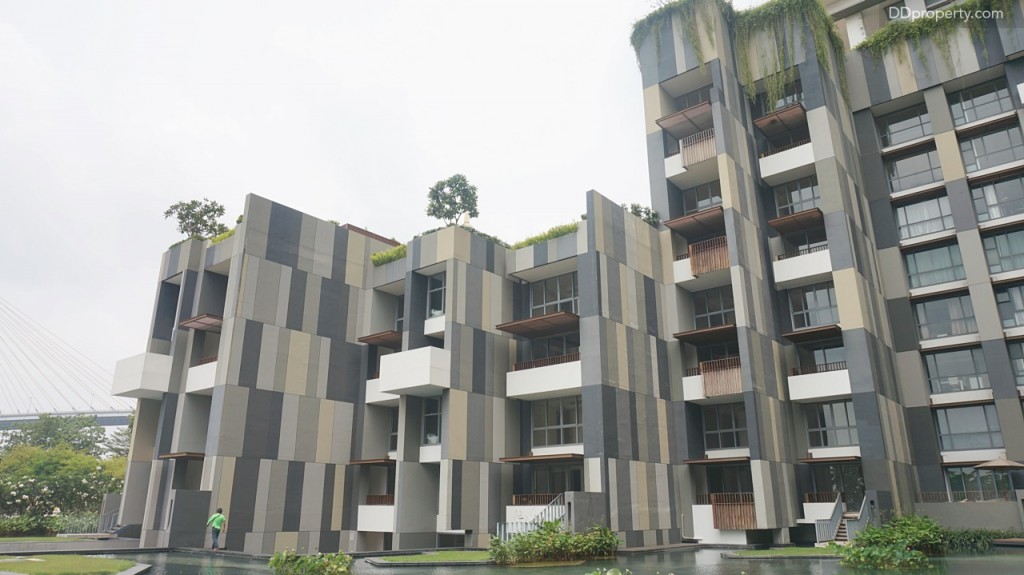
Two smaller buildings on the left are buildings with Island Villa and River Villa unit type; while the two taller ones on the right have unit type of duplex rooms
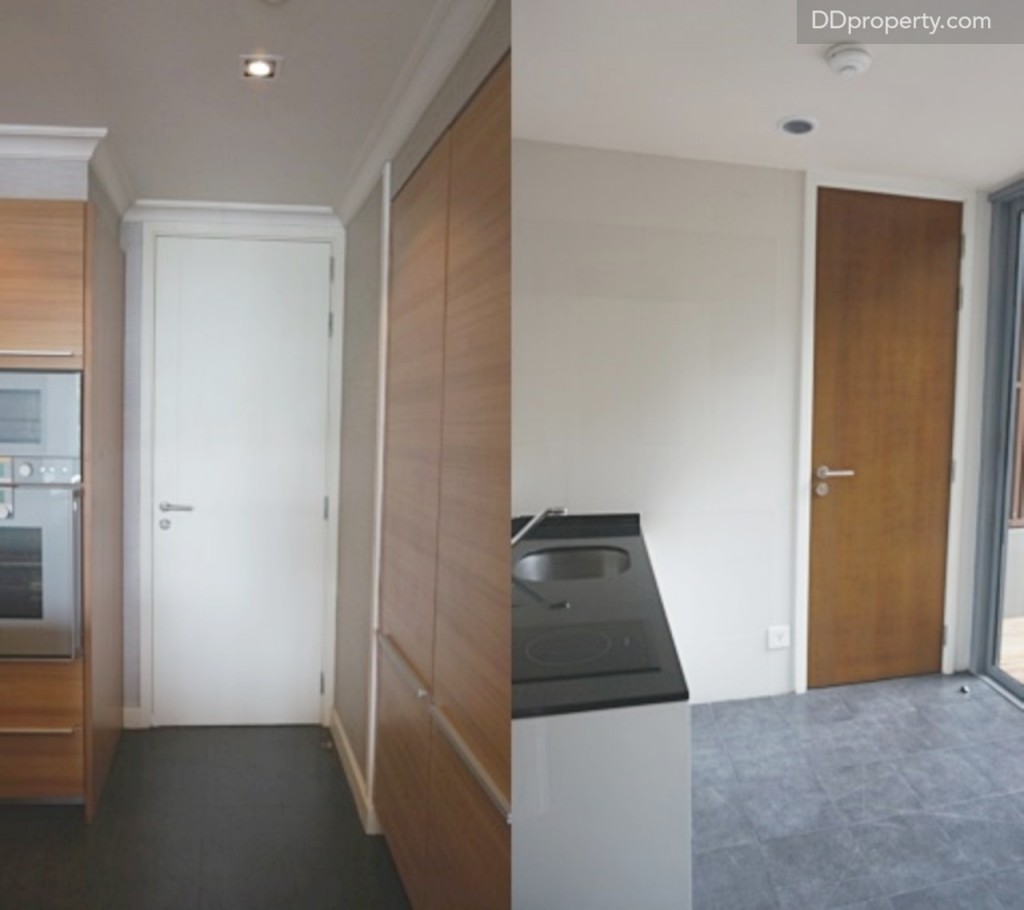
The white door on the left in the kitchen area leads to the kitchen outside. The right picture is the kitchen outside and the brown door is the switchboard room of the house
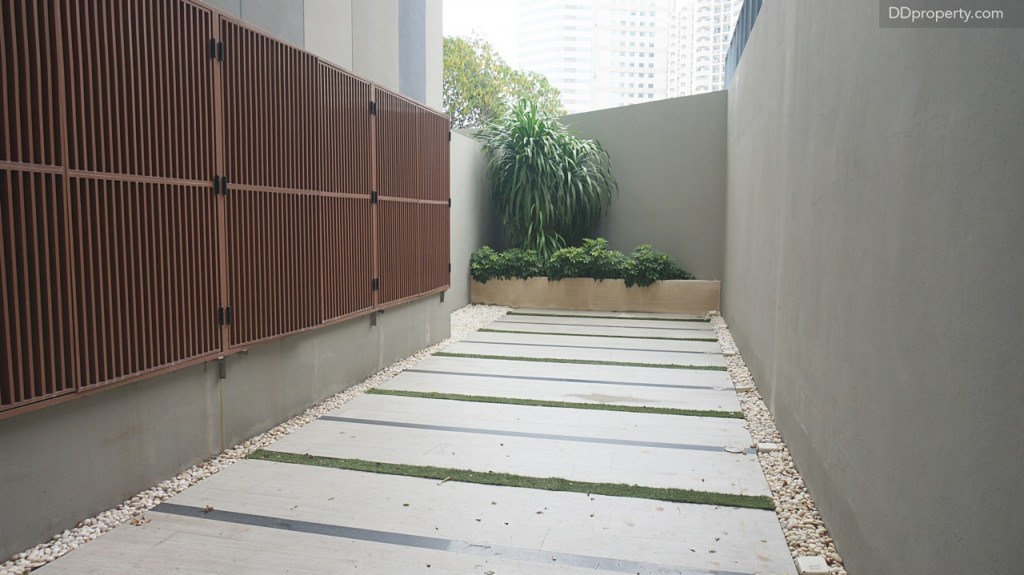
Backyards of the G floor which comprises of 3 m.-high concrete wall and wooden laths keeping air-con compressors in tidy places
2nd Floor
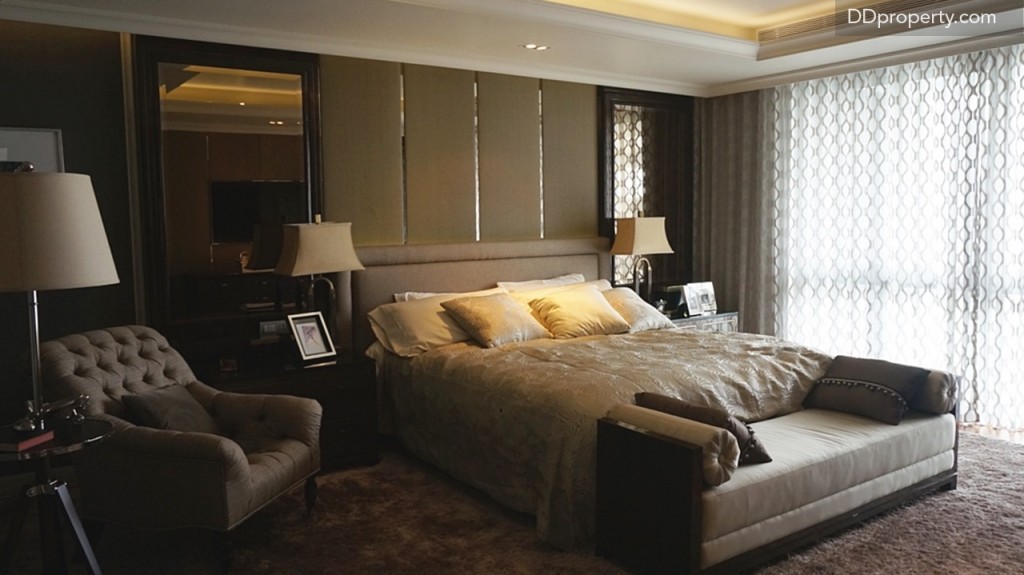
Master bedroom on the second floor with a sliding door to the balcony, where you can overlook the entire reflection pond at that point
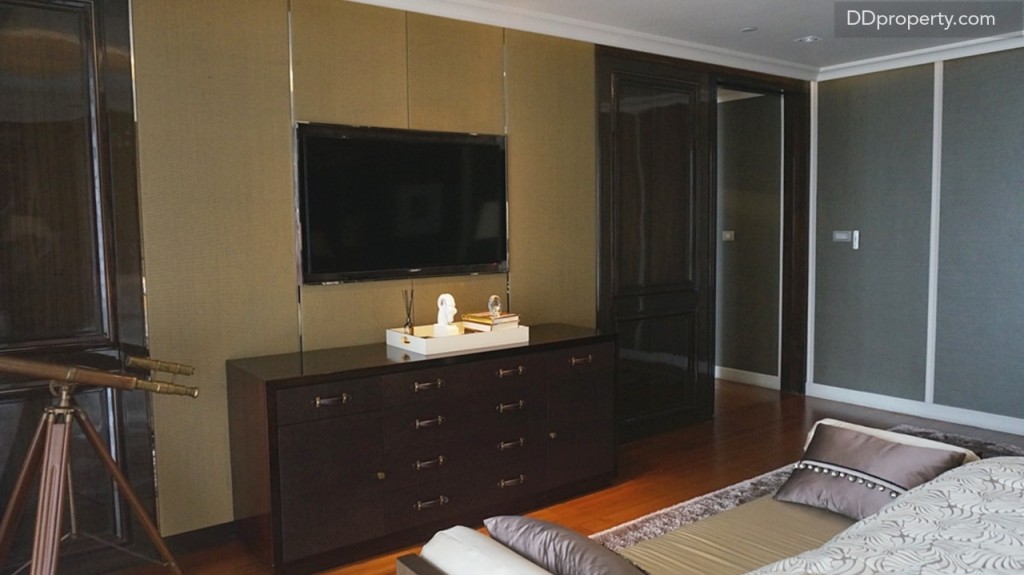
The room is quite commodious where you can set up a home theater for entertainments in the area at the end of bed
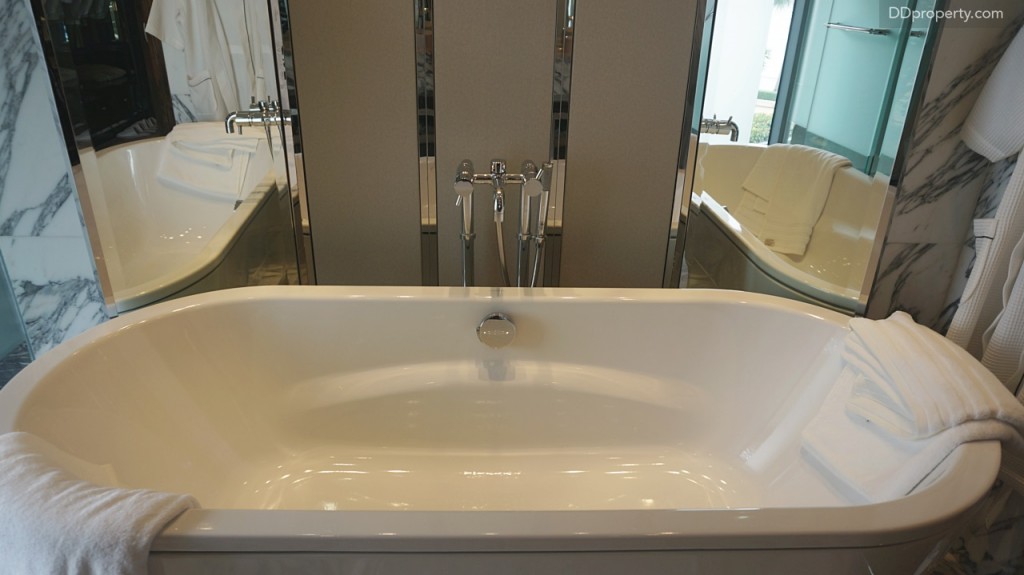
Large bathtub, top model from Cotto where you and your fiance’ can cherish a memorable time together
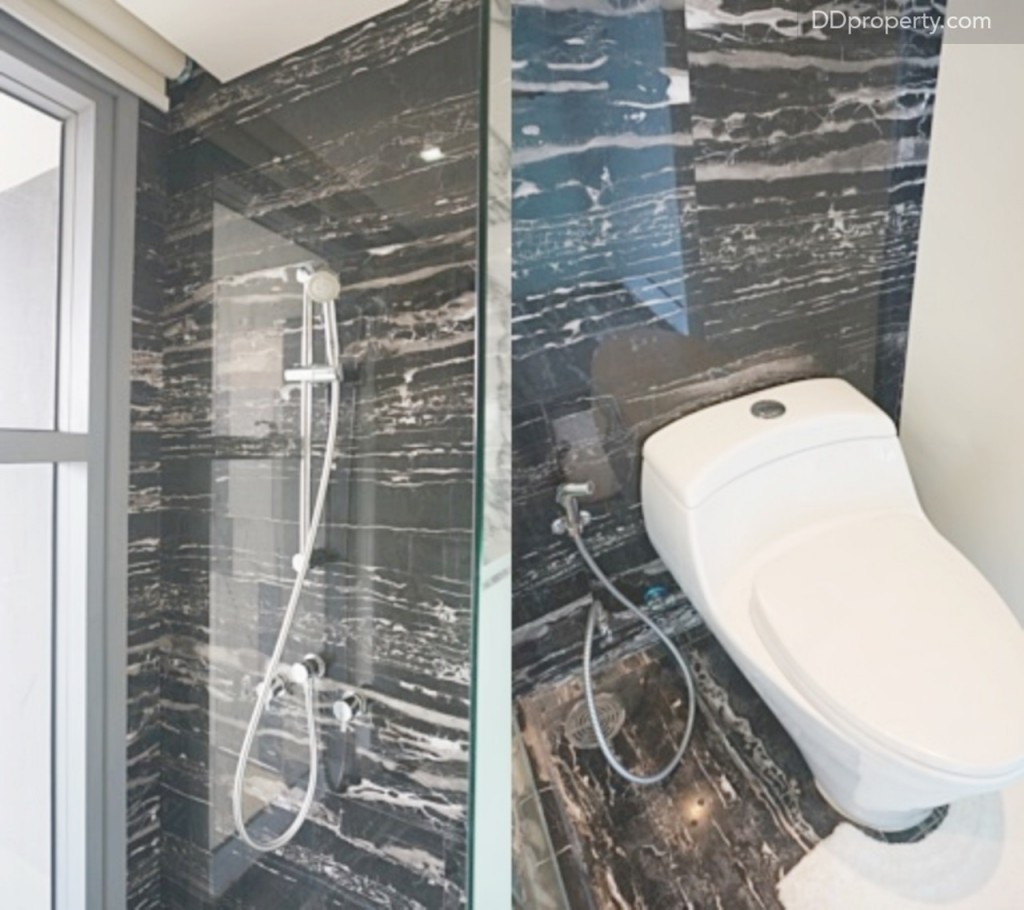
The shower and toilet are decorated with marble in black tones, you might want to set up a curtain on the window in the shower area
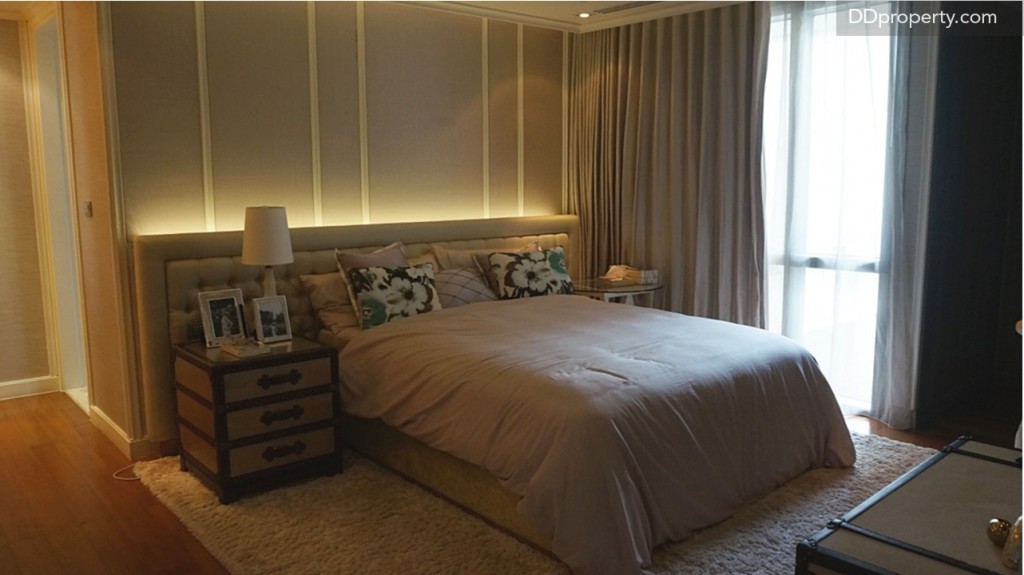
The small bedroom on the second floor, can accommodate 5-6f ft bed; the side of the room is an awning window to be opened up for natural air

The small bedroom also comes with same features of other bathrooms in the unit, except one in master bedroom
Duplex unit with private island (without interiors) (328 Sq.m.)
Basement Floor

The small pool is covered with 2 m.-high wall, a suitable place for having a good time with fellows along cold drink
G. Floor
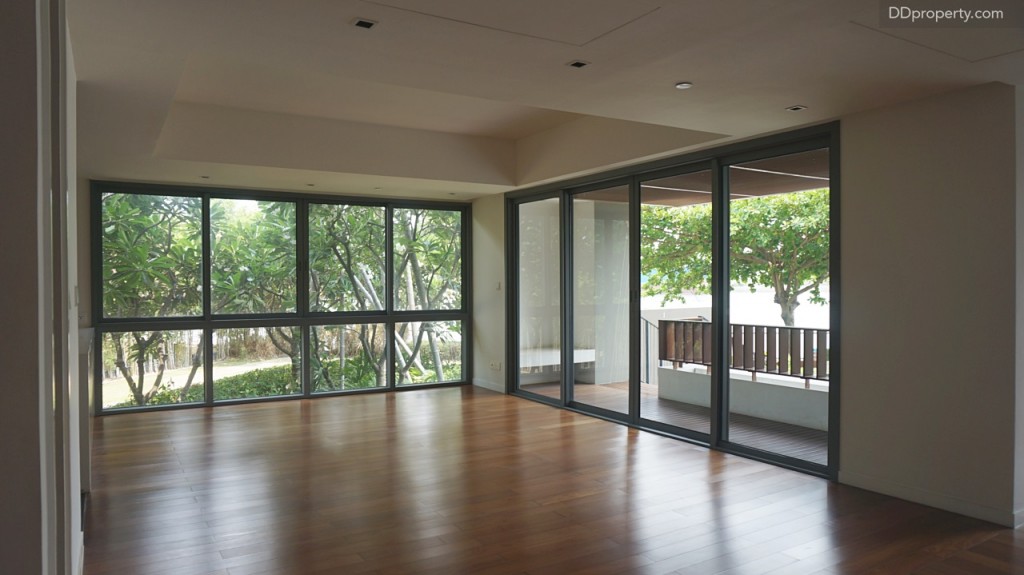
This area in the show unit is decorated into a large dining room and pantry; it’s the room that connects to the private island
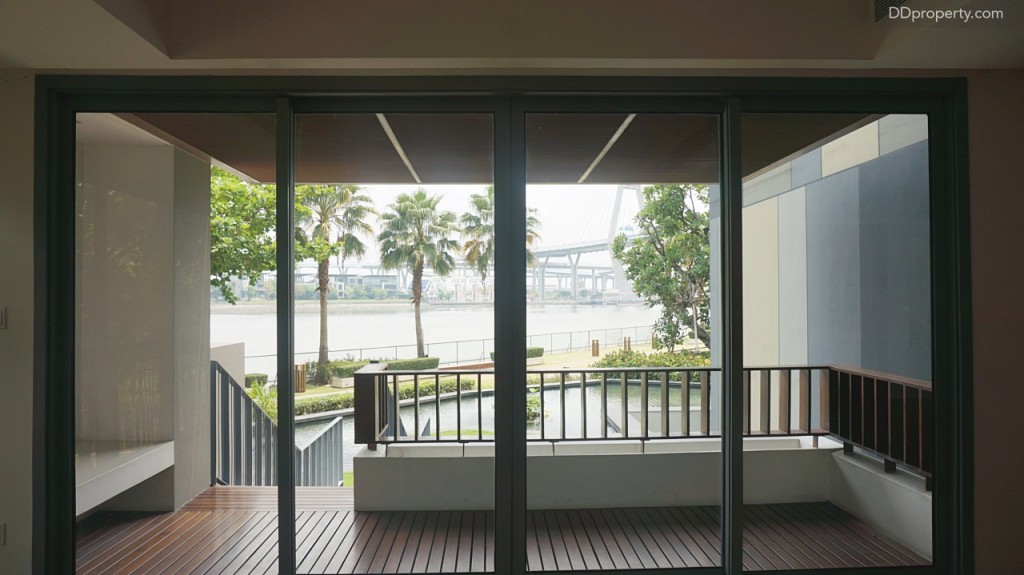
Sliding door leads to the private island, the flooring outside is made with synthetic wood that is moisture-proof
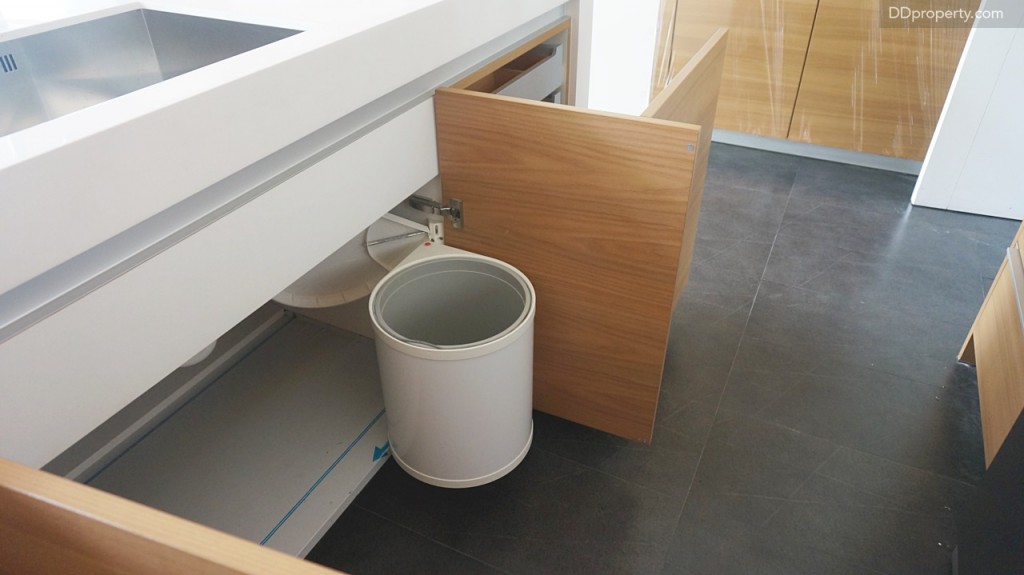
A little function in the underneath storage, open up the storage to find the bin as shown in the picture
*There’s no restroom near the dining area as the usable area is smaller than the unit type of show unit
Duplex Floor
The left room
Small bedroom on the right
Master Bedroom
Location
Location Potentials
Rama III is known to be an area of wealthy people who have moved to dwell here and rebuild their business after Tom Yum Goong financial crisis in 1997. The wealth of population in this area can be seen through the settles of many luxury-car show rooms such as Mercedez Benz, BMW, Bently and Aston Martin. Moreover, the second branch of HomePro, from Land and House, is being constructed, illustrating strong purchasing power in this area.
In the past, Rama III used to be an area with few roads and high density of trees. Until the advancement of infrastructure such as the coming of Sirat and Chalerm Maha Nakhon expressways, that triggered great demands for people to come and live in this area.
It is easy to assume that there’s not much difference for all spots aside Chao Phraya River in Bangkok; and only a few know that Rama III has the best one of it. Chao Phraya River in Rama III side is the calmest part of the stream as there’s low density of water transportation. This results in a serenity atmosphere you can feel and a clear relaxed view of the river as you glance your eyes across.
Although there are no BTS and MRT in the vicinity, you can still easily access CBDs. You can get to Sathorn via Naradhiwat Rajanagarindra Rd; or reach Asok by going up straight along Rama III Rd passing Rama IV Junction and finally meet Asok Junction on Sukhumvit Rd.
Getting There
Personal Vehicles
Come by Chalerm Maha Nakhon Expressway (Bang Klo – Dao Kanong sign), and descend at Satupradit Exit. You will find Duan Sa Tu Junction as shown in the picture below. From that point, you can turn left to reach Rama III Rd via Satupradit Rd; but we suggest you to go straight and turn left at Rama II Rd, which will save more time because Satupradit Rd usually has a dense traffic and community areas along the road.
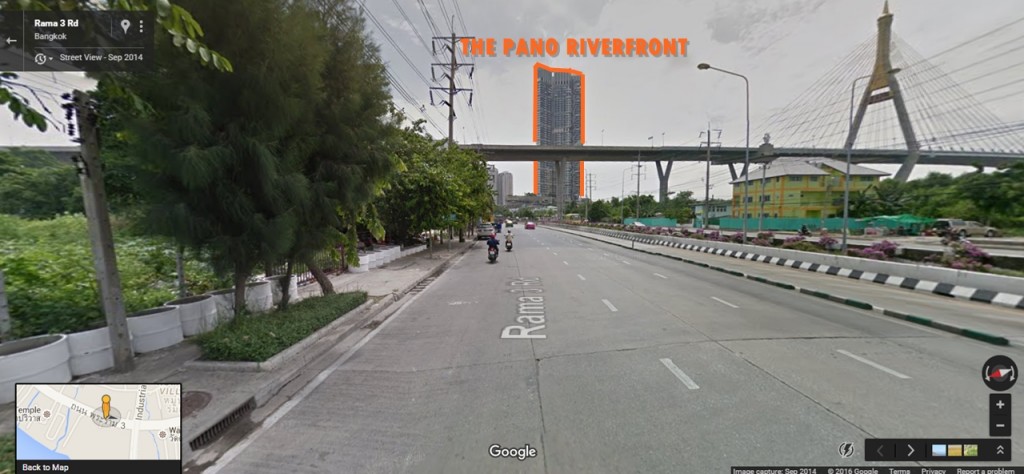
Descend from the elevated road and you will find the project at the back of Bhumibol Bridge as shown in the picture
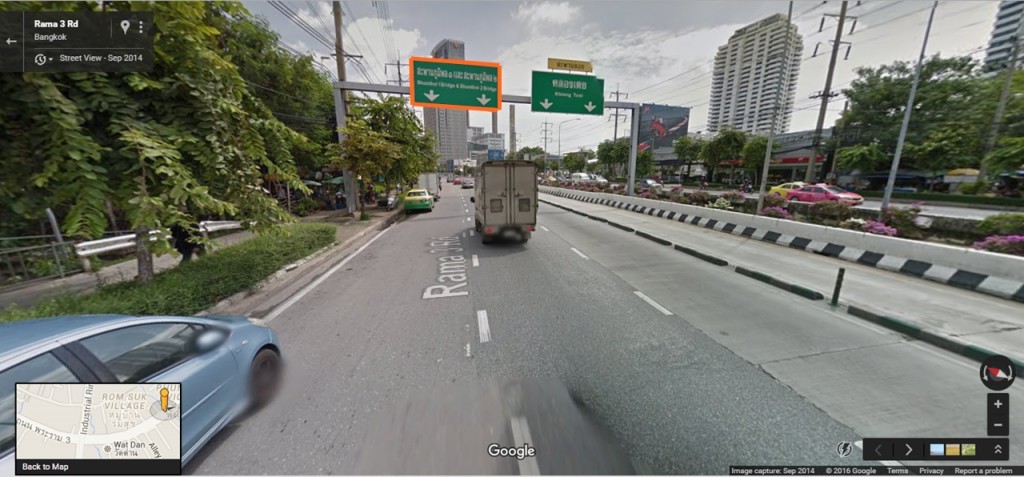
Follow the sign “Bhumibol 1 Bumibol 2 Bridge” and stay on the left track to make a U-TURN to the other side of the road
Lifestyle Amenities
1. Sortrel’s Cottage
A restaurant decorated in suburban western look, serving Thai and foreign dishes with the signature “Kra Ting Klook Foon” and Steamed beef roasted with liquorร้าน Sortrel’s Cottage
2. HOBS @ Canapaya
HOBS @ Canapaya with the prominent point of Chao Phraya River view
Analysis
The starting price of units in the second phase is at 145,000 Baht/Sq.m. as the project has just launched this phase on 12th May 2016. The unit price will certainly rise by looking at that in the first phase; residents who bought units in the first phase four years ago, now enjoy the benefit of price growth by 45-50%, shifted from 80,000 Baht/Sq.m. to 120,000 Baht/Sq.m. at the moment. Similar to Canapaya Residence, where the unit prices have also shifted higher by 35-40%, or from 170,000 to 230,000 Baht/Sq.m.
If you look for leasing a unit out, there might be insufficient demand in the market due to its high starting price at 19 MB (for the unit 155 Sq.m.). Buyers would invest for residential purposes, in general. But if you’re still considering to make an investment from it, the average rent price for residences beside Chao Phraya River is at 700-800 Baht/Sq.m., equals to 20,000-24,000 Baht/Month for the unit size 30 Sq.m.
In the past couple of years, unit prices in the residences beside Chao Phraya River are getting close to those in CBD. Now the starting price ranges between 170,000-230,000 Baht/Sq.m., while those in CBD range from 200,000-250,000 Baht/Sq.m. Higher demands for residences beside Chao Phraya River is presumed, as units in CBD will be overpriced and some target buyers do not need public transits to always be a 3-minute walk to reach. This is what The Pano offers, not extremely close but easy access to CBD, lower unit prices by 25-30% and most importantly, the scenic view of Chao Phraya River where people in Sukhumvit could not find.
Benchmark
1. Canapaya Residences
Project Name: Canapaya Residences
Developer: Canapaya Property Co., Ltd.
Address: Rama III
Project Area: 12.5 Rai (20,000 Sq.m.) Residence area 4-0-51 Rai
Project Type: High-rise 57-storey condominium
Average Price/Sq.m.: 230,000-250,000 Baht
Starting Price: Approx 10 MB
Unit Type
1-bedroom Size 45, 68 Sq.m.
2-bedroom Size 69, 85, 90, 91, 96 Sq.m.
2-bedroom (Duplex) Size 77, 78 Sq.m.
3-bedroom Size 92, 100, 136, 152, 156, 159, 162, 163, 199 Sq.m.
4-bedroom Size 238, 241, 247, 248 Sq.m.
Penthouse Duplex Size 188, 228, 301, 422, 473, 652 Sq.m.
Website: www.canapaya.com
2. The River
Project Name: The River
Developer: Raimon Land Public Company Limited
Address: Charoen Nakhon Rd, Khlong San
Project Type: Two high-rise condominiums (South Tower with 71 storeys and North Tower with 41 storeys), and two commercial buildings with 3 storeys each
Project Area: 12-3-41 Rai
Total Unit: South Tower 519 units, North Tower 307 units, Total 826 units
Unit Type:
1-bedroom Size 56-69 Sq.m.
2-bedroom Size 78-232 Sq.m.
2-bedroom (Duplex) Size 136-137 Sq.m.
3-bedroom Size 149-231 Sq.m.
Loft Duplex Size 247.55-409.92 Sq.m.
Penthouse Size 588.78-637.46 Sq.m.
Average Price/Sq.m.: Starting 250,000 Baht/Sq.m.
Starting Price: 14.7 MB
Website: www.theriverbangkok.com
3. Star View
Project Name: Star View Rama 3
Developer: Eastern Star Real Estate PCL.
Address: Rama III Rd. opposite to Public Park in Commemoration of H.M. the King’s 6th Cycle Birthday
Project Type: Two high-rise buildings; Building A with 44 storeys and Building B with 54 storeys
Project Area: 7-0-25 Rai
Total Unit: 556 units
Unit Type: 1-bedroom, 3-bedroom Size 77-159 Sq.m.
Starting Price: 8.9 MB
Website: www.estarpcl.com
Summary
THE PANO has reflected “Riverfront Residence” to the closest meaning by launched the second phase that comprises of low-rise buildings settled around a large reflection pond, along the panoramic view of Chao Phraya River. Comes with a variety of unit types, ranging from 2-bedroom to Island Villa that offers a private swimming pool and island floating on the reflection pond. You will also enjoy fullest facilities on the ninth floor of the high-rise building, such as infinity-edge pool, tennis court, basketball court, gymnasium, spa rooms, game room, etc. The second phase was debuted with the starting price at 145,000 Baht/Sq.m., which is attractive comparing to other riverfront projects with starting prices around 200,000 Baht/Sq.m. For those with high savings and looking for serenity aside the calmest part of Chao Phraya River, THE PANO is an ideal.
