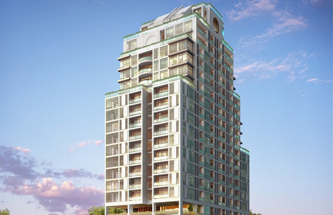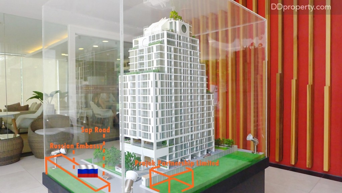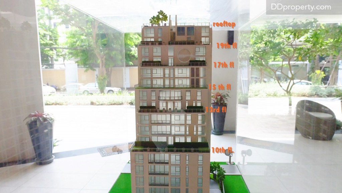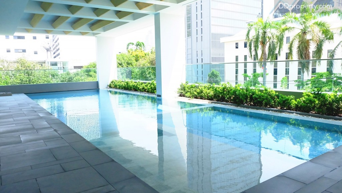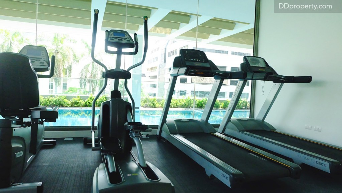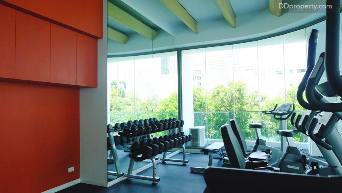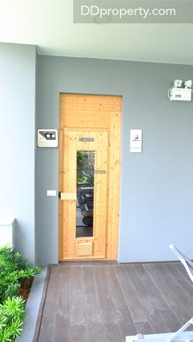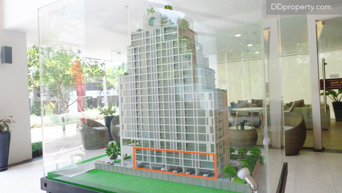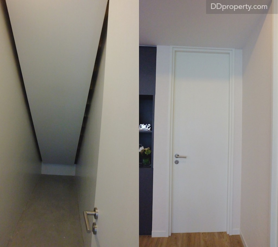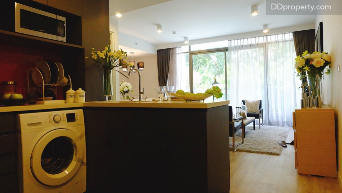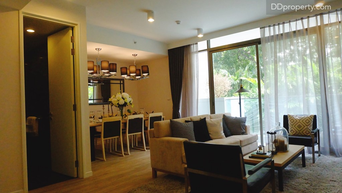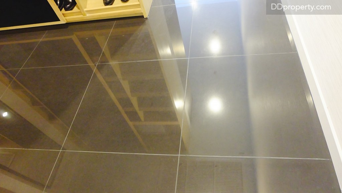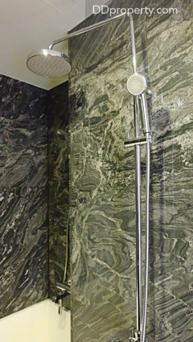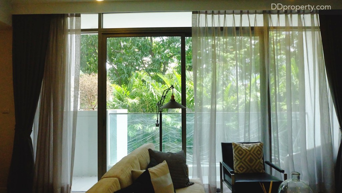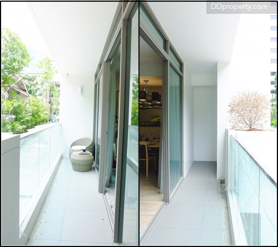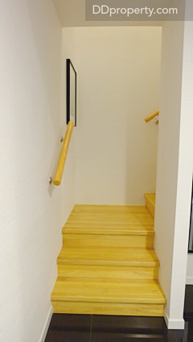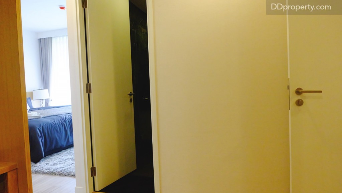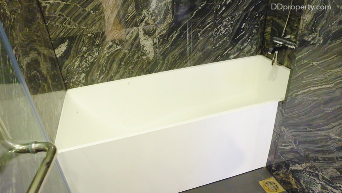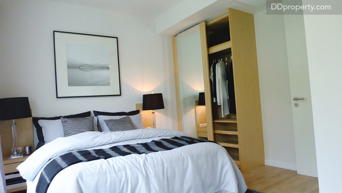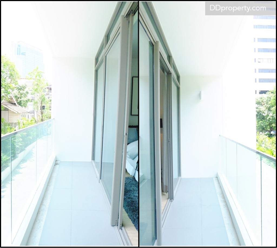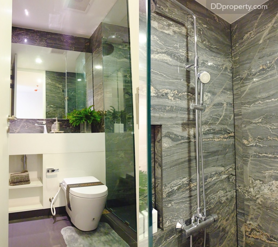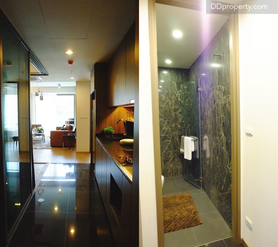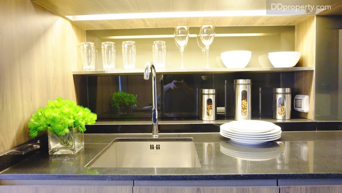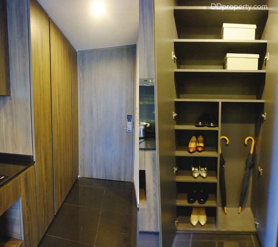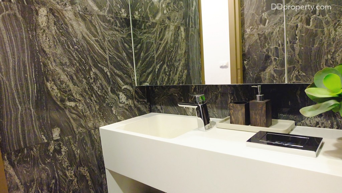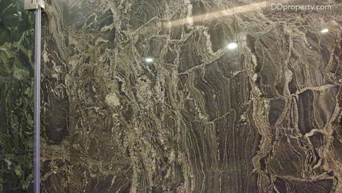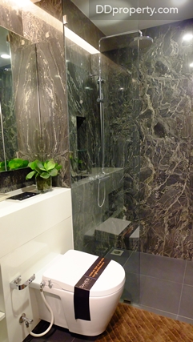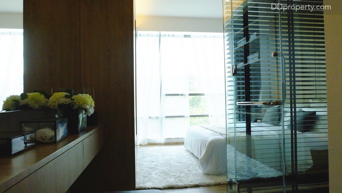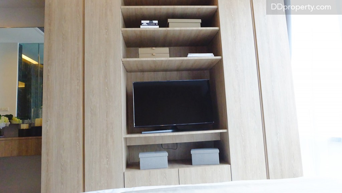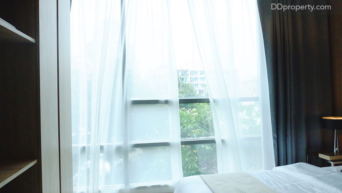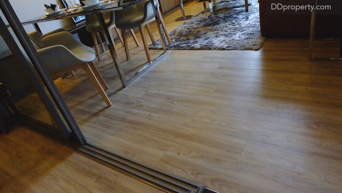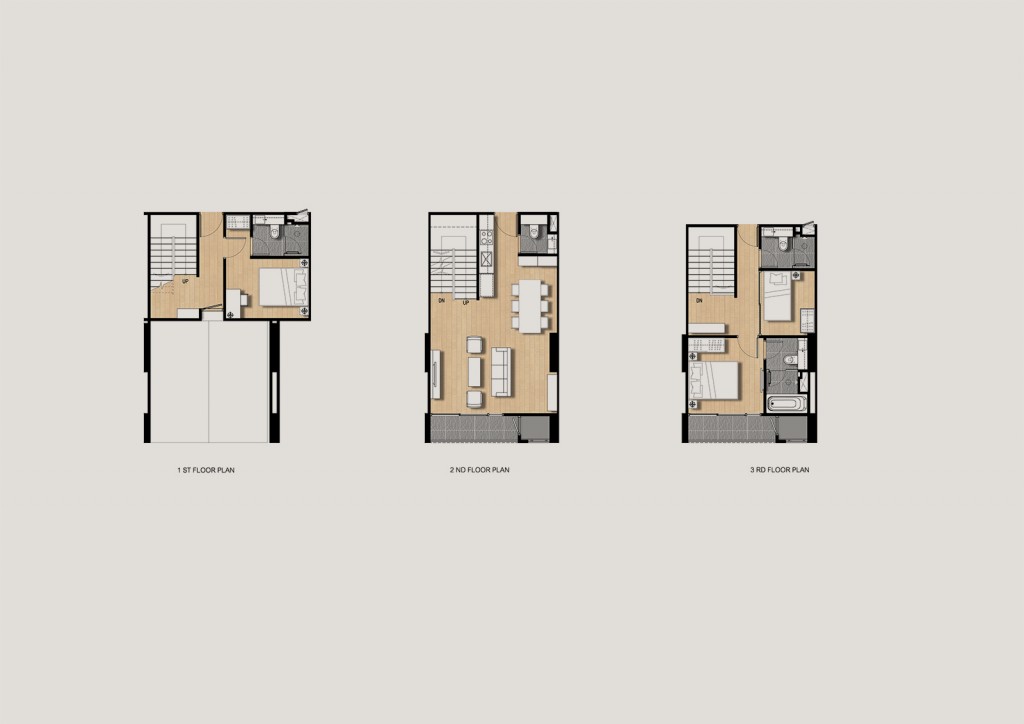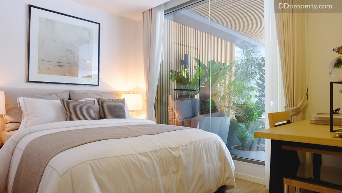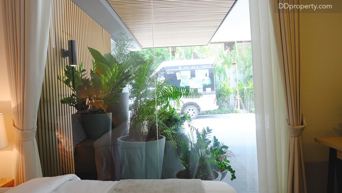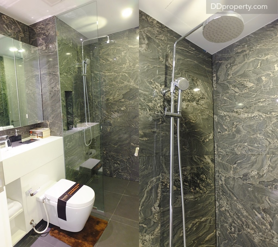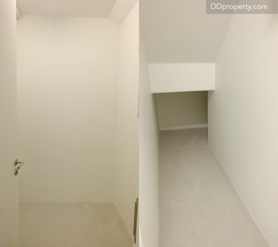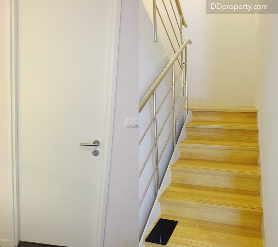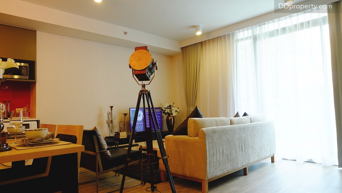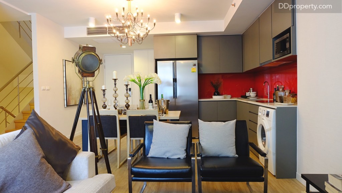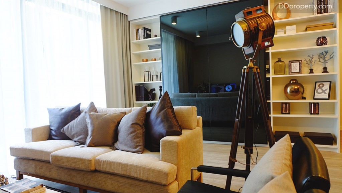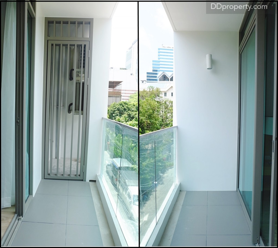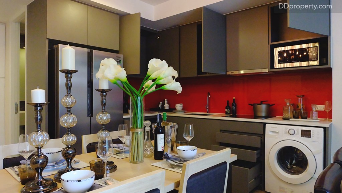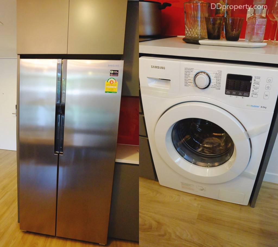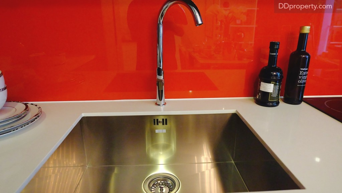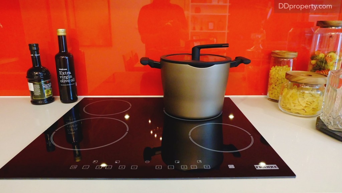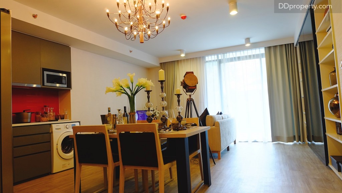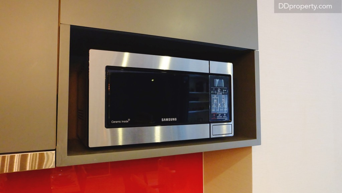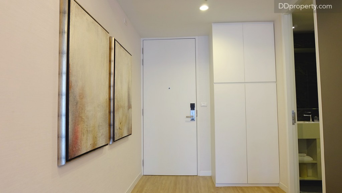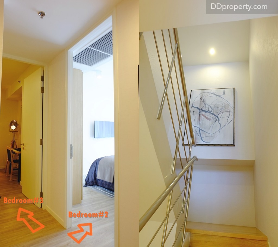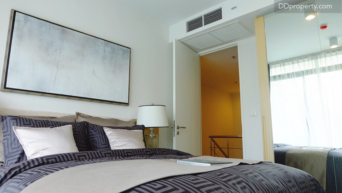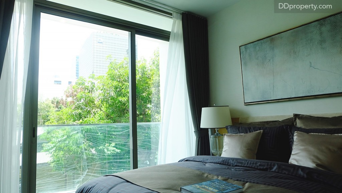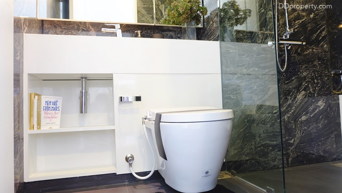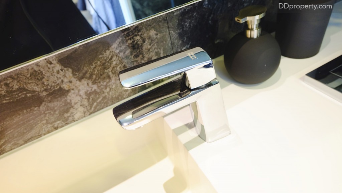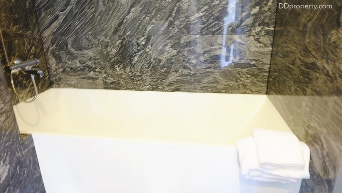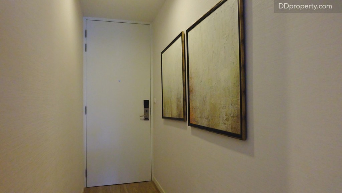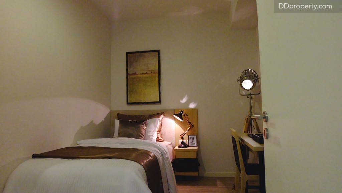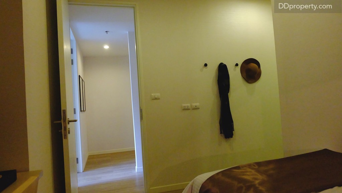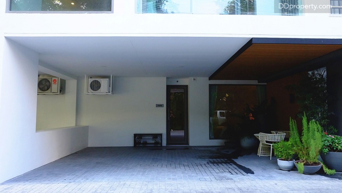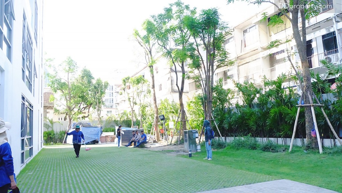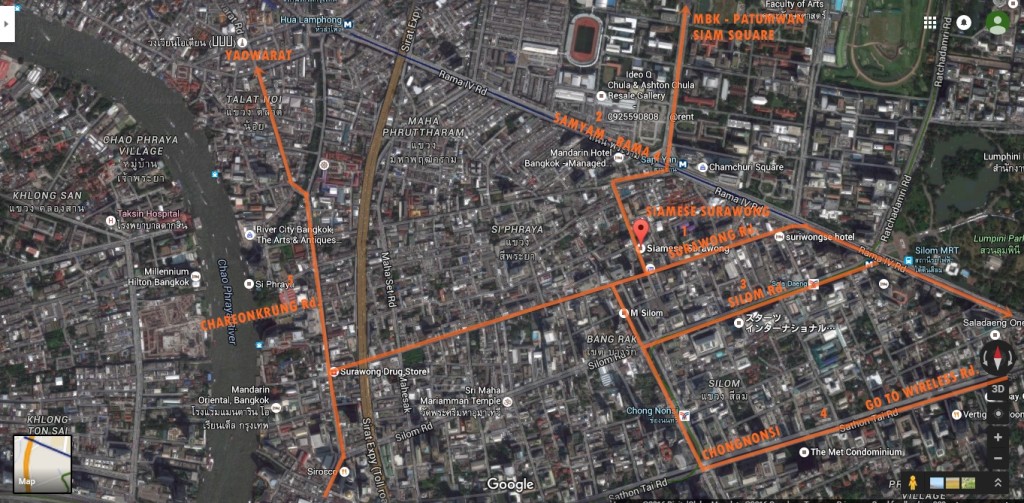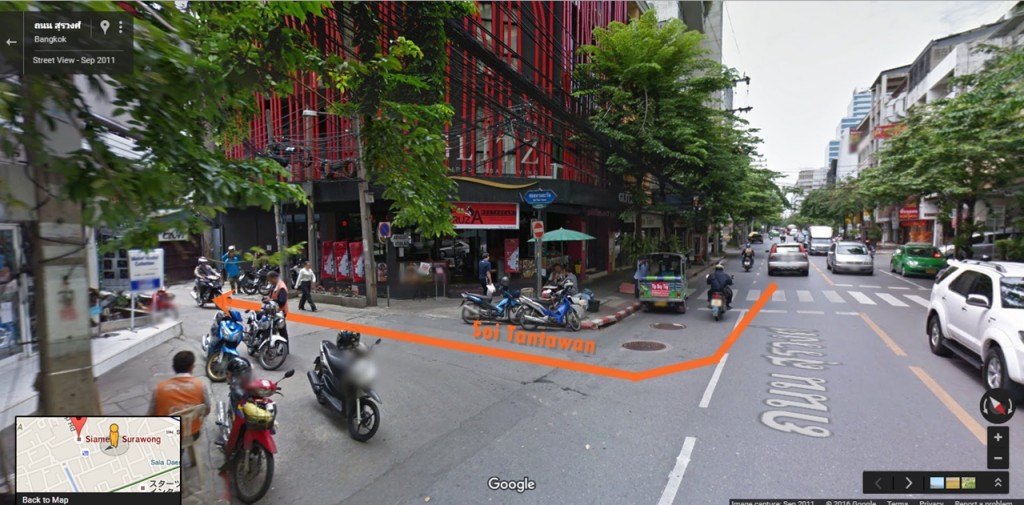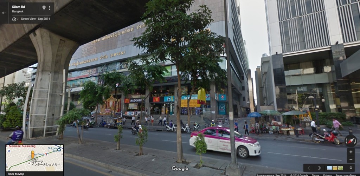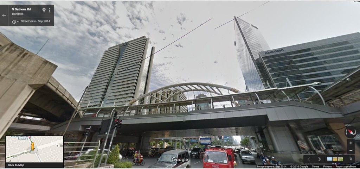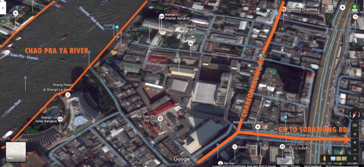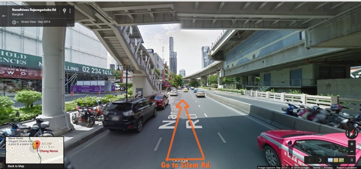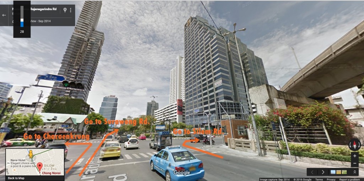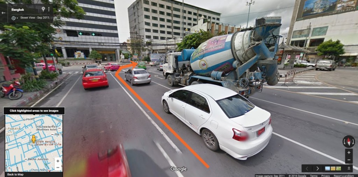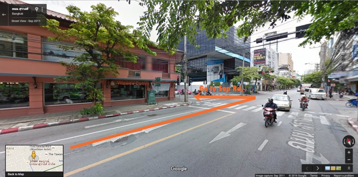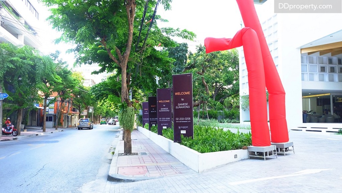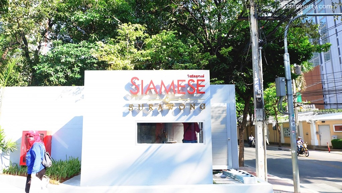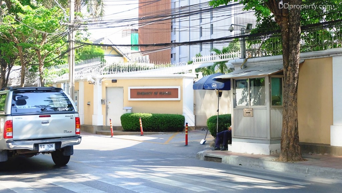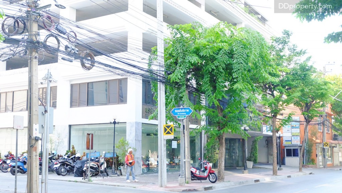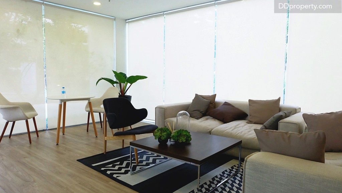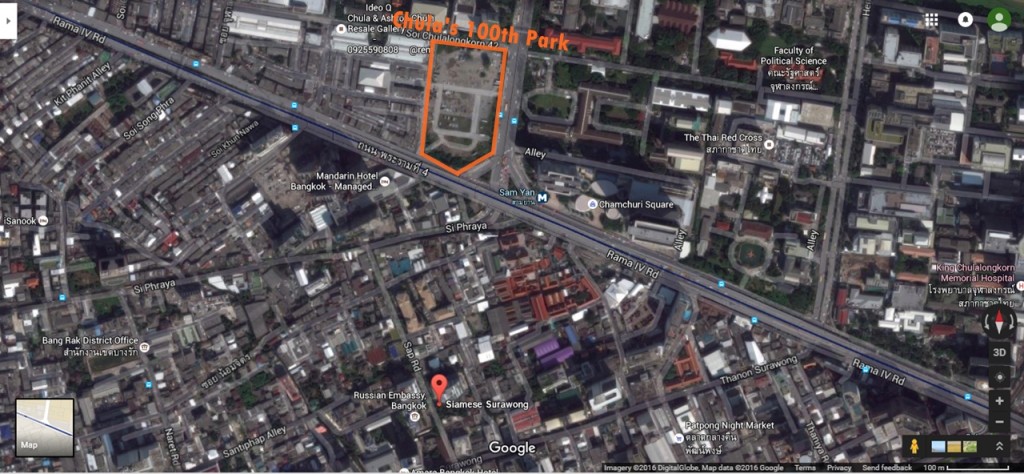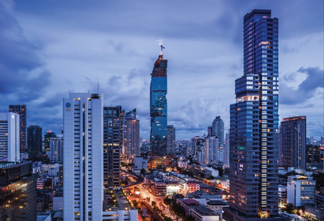CARAPACE Hua Hin-Khao Tao one of the interesting projects which is not far from Hua Hin. It is located at Khao Tao beach near Petchkasem road. There are many room types available. The space varies between 26 to 43.53 square meters. Full facilities access in the common area whether it be the Grand Lobby, All Day Dining, Fitness, Swimming Pool, Water park, Beach Club. The price starts from THB3.5 million.
Siamese Asset, a trustworthy developer with the motto “Assets of Life” who aims to deliver cheaper-price tag properties while having the same standard, has launched “Siamese Surawong,” the latest project of the brand “Siamese.” This 20-storey condominium will sit on Sap Road, the favorite passage of urbanites, which links Sathorn and Silom with Rama IV Road. The project comes with the starting price at 5 MB approximately, or equals to 150,000 Baht/Sq.m.; and seventy-seven residential units available.
(Reviewed: 5 May 2016))
Project Name: Siamese Surawong
Developer: Siamese Asset Co., Ltd.
Address: Sap Rd., Si Phraya, Bang Rak
Project Area: 1-2-11.9 Rai
Project Type: 20-storey high-rise condominium with 77 units
Target market: Working people in Silom-Sathorn CBD, Families with offspring studying at Chulalongkorn University, Buyers who look for a high-privacy habitation at the inner-city area
Parking: 140 cars (182%)
Elevator: 2 passenger elevators, 1 service elevator
Construction Progress: 100% completed
Selling Rate: 70% of units are sold
Sinking Fund: 600 Baht/Sq.m.
Maintenance Fees: 50 Baht/ Sq.m./ Month
Starting Price: Approx. 5 MB
Average Price/Sq.m.: 150,000 Baht/ Sq.m.
Unit Type:
1-bedroom size 34 – 62 Sq.m.
2-bedroom size 49 – 92 Sq.m.
2-bedroom size 81 – 197 Sq.m.
Townhouse unit size 100 – 152 Sq.m.
Ceiling height: 2.7 m.
Website: www.siameseasset.co.th
Project Details
Siamese Surawong is a 20-storey condominium with 77 residential units located on all sides of the architecture. The project focuses more on the utilities rather than just the beauty of the building. As a result, the architectural design comes in the feel of free expression, not rigid symmetrical shape; and all floor plans are distinctive and dimensional. The residence has also brought the charisma of this traditional area as an iconic design of the project, which are the moon-shape windows that enable residents to enjoy the vistas, and allow natural lights to come in and create an airy sense of the habitation.
“Semi-Fully Furnished” is the feature of residential units, where you will get free interiors of the kitchen and bathroom, wardrobe and dining table. There are two types to choose, Premier and Privilege. The materials used in the Premier type are mostly from Granito, while the Privilege type will grant you premium materials such as wall and flooring of marble; however, it requires additional 20,000 Baht/Sq.m.
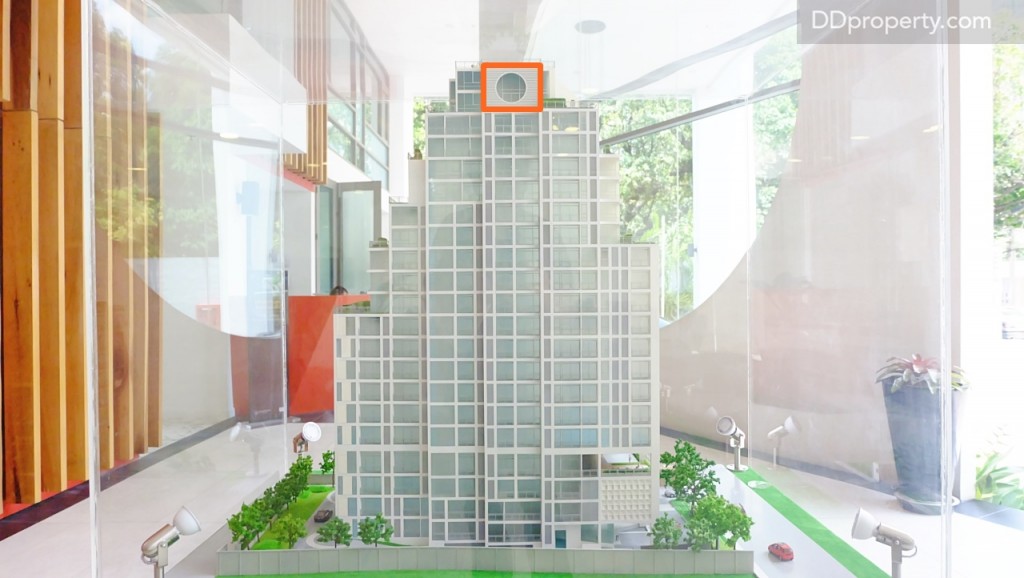
The moon-shape window which is the design of architectures in the old days of Charoen Krung-Surawong
Gardens
There are greenery areas on the 10th, 13rd, 15th, 17th, 19th and rooftop floor
Facilities (on the 4th floor)
Unit Type
1-bedroom size 34-62 Sq.m.
2-bedroom size 49-92 Sq.m.
2-bedroom (Duplex) size 81-197 Sq.m.
Townhouse size 100-152 Sq.m.
Townhouse units come with private parking that can accommodate 2-3 cars each; there are 4 units of this type available
Show Unit Review
3-bedroom Duplex size 139 Sq.m.
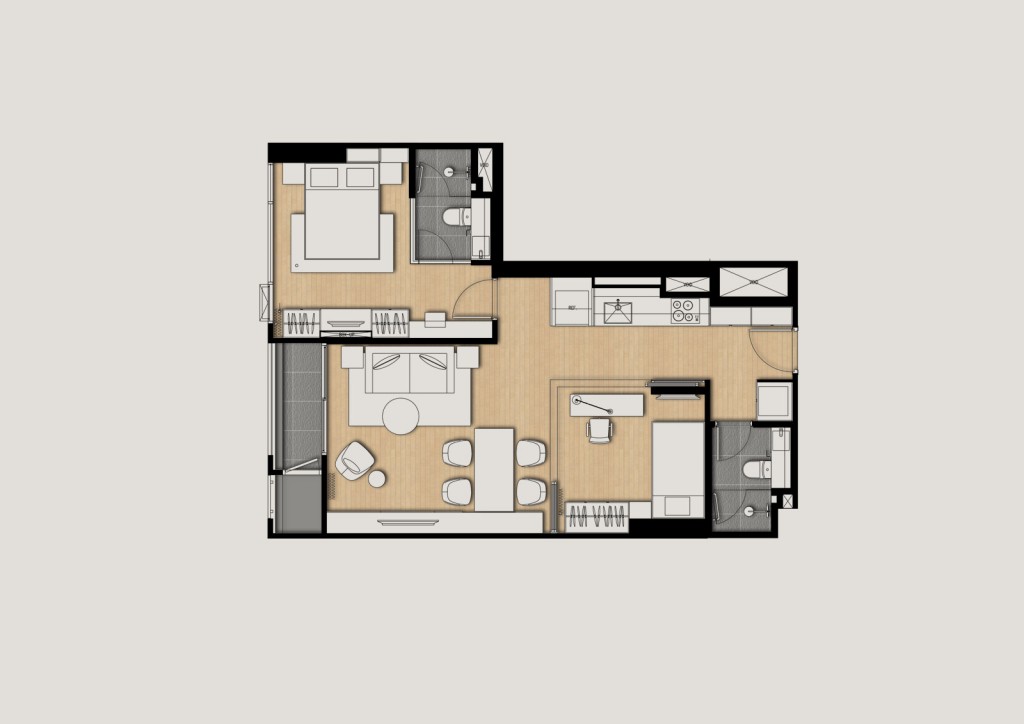
1st floor: dining room, living room, bathroom, kitchen. 2nd floor: Master bedroom with bathroom, two small bedrooms, bathroom in the common area
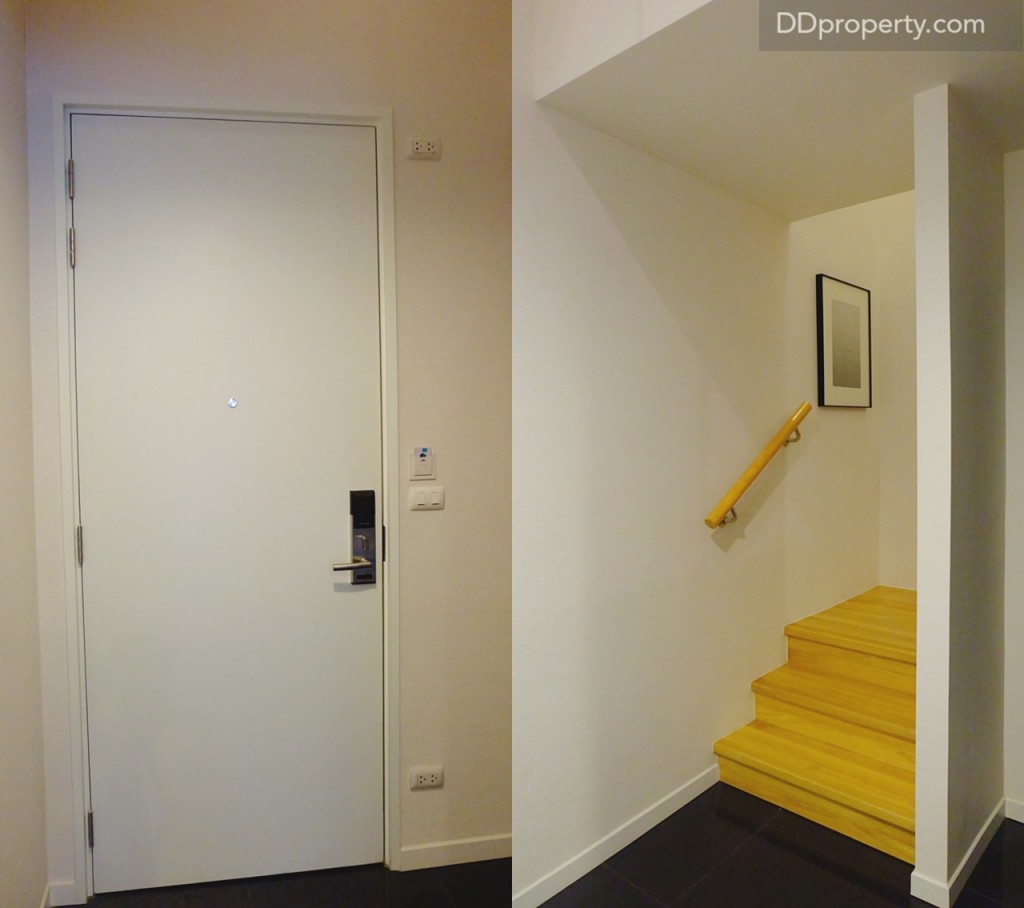
The entrance is key-card access. You will find the stair to the second floor on the left, upon entering the room

You will also find a broad shoes cabinet in front upon entering the room. The flooring of the first floor are 60 x 60 tiles from Granito, which is very convenient for cleaning and has a modern look
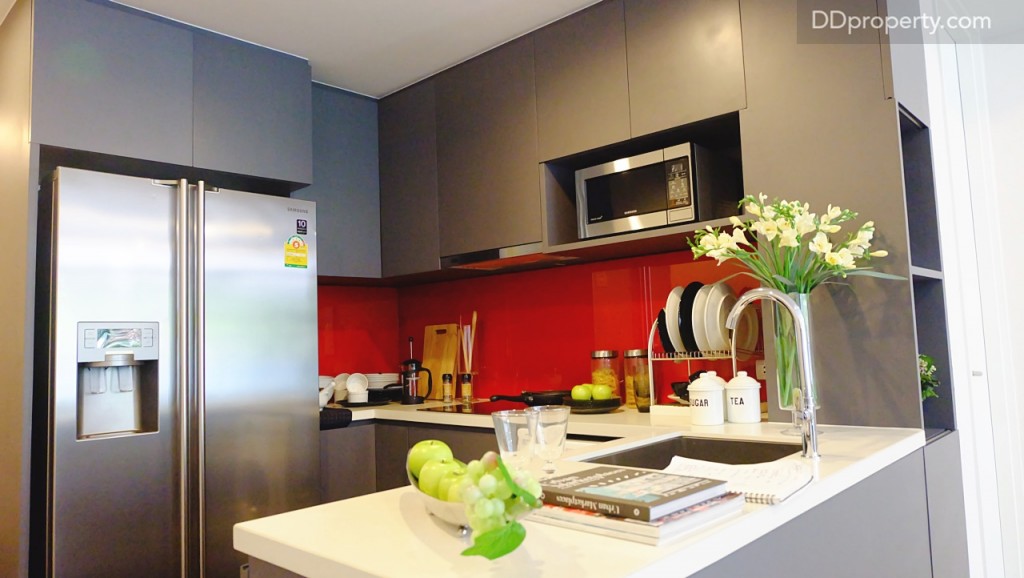
Kitchen fittings provided are 20Q fridge from Samsung, hob and hood from Franke. The materials in the kitchen are from Granito as this is the Premier type
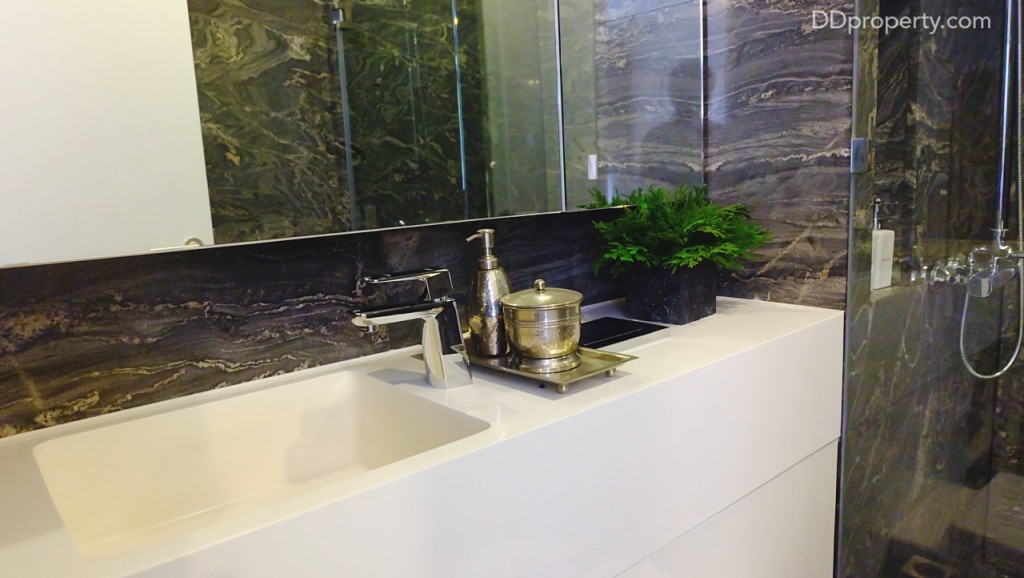
Bathroom on the first floor, the black-tone wall and flooring of Granito contrast with the built-in bathroom sanitary

The air-conditioning is ceiling-mounted type, which may require the service for the aspect of maintenance
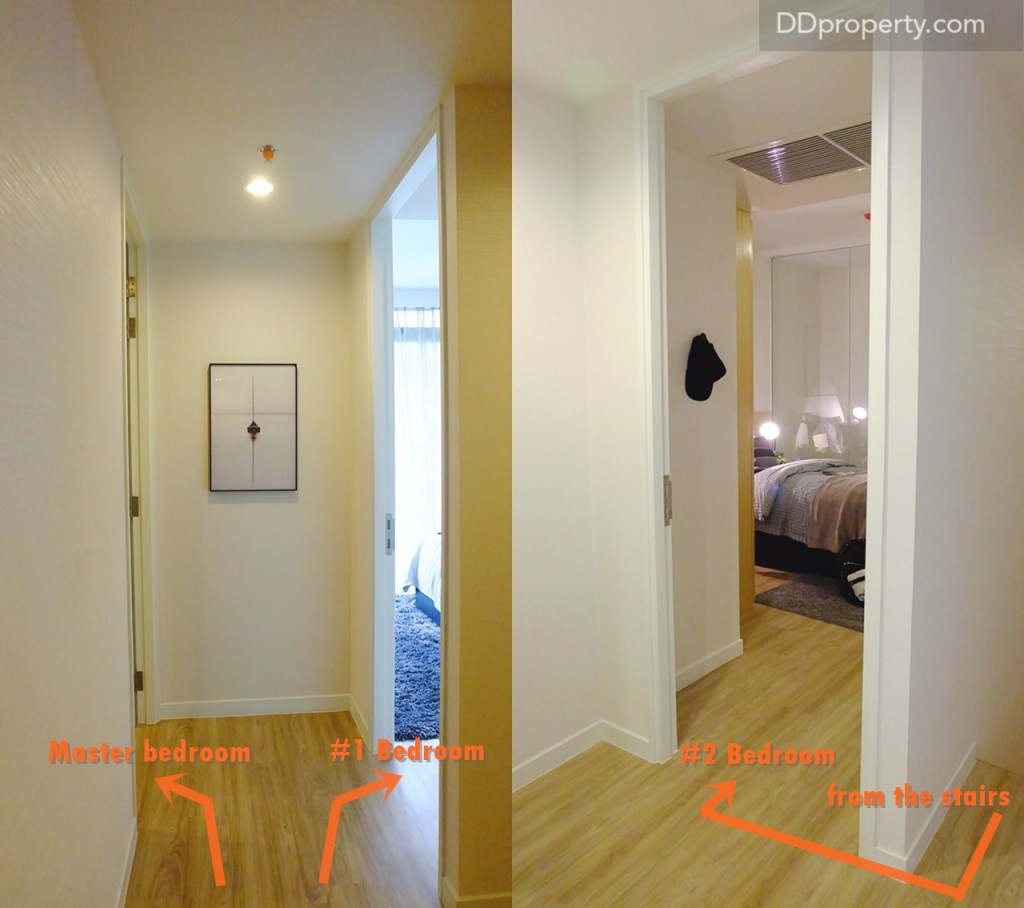
The master bedroom is on the left as you come up to the second floor. The other two small bedrooms will be on the right.
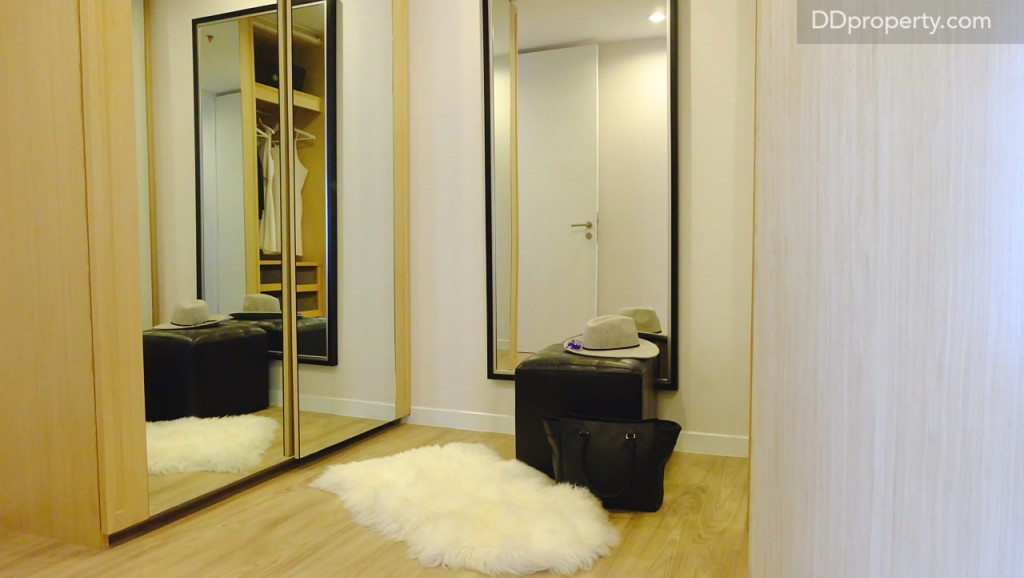
The walk-in closet has mirror on its sliding door. You may occupy one side for the clothes of gentle man, and the other for the lady (the mirror and materials at the centre are just the decoration of the show unit)
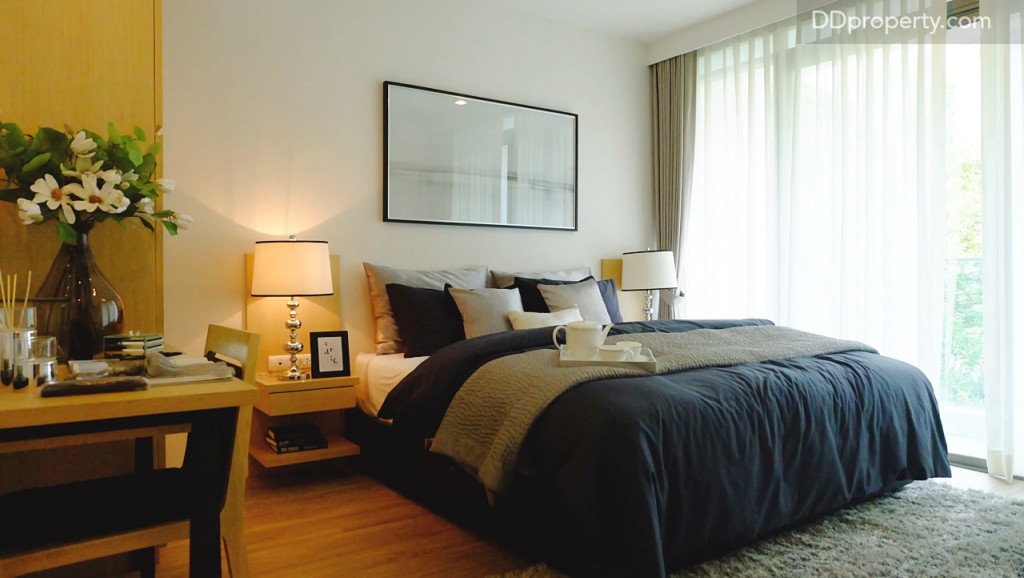
The master bedroom has a size of 4 x 3 m. and can accommodate a king-size bed with sufficient space remained. The window on the side is fixed type and the curtain is not provided

The ceiling height of the room is 2.7 metres high. The project provides a closet on the side of the bed as shown in the picture (The working table is just the decoration of the show unit)
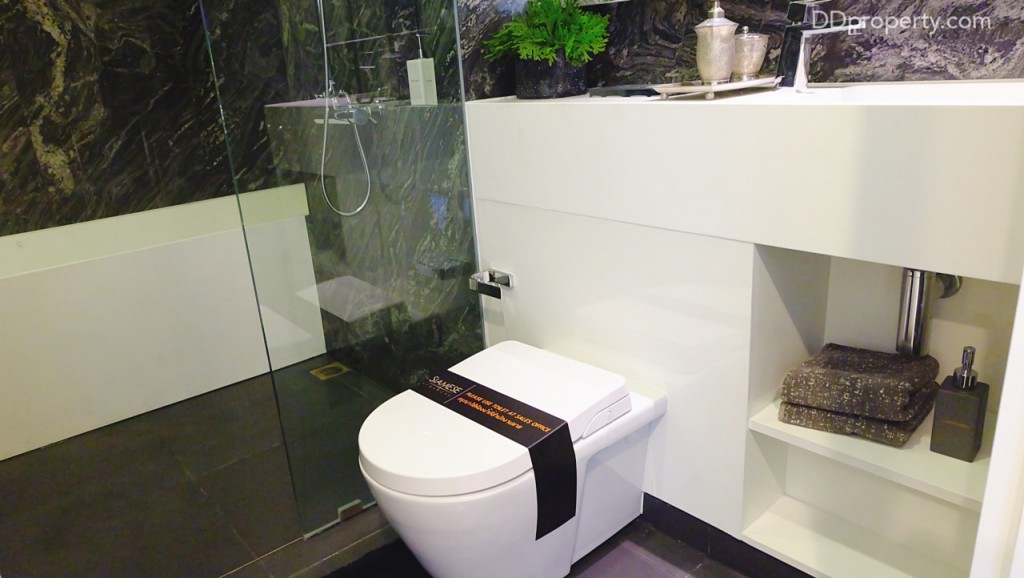
The bathroom’s feature is similar to the one on the first floor (except the inclusion of bathtub). Bathroom sanitary are from American Standard and there’s a safety glass partition to separate wet and dry areas
The first small bedroom
The second small bedroom
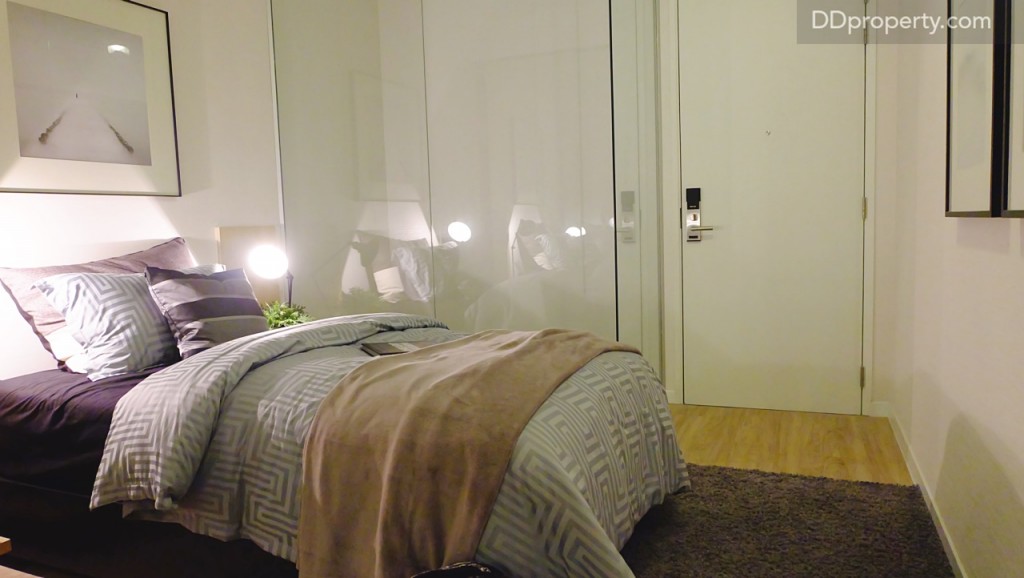
Residents can access this room from both the corridor of the second floor and from the first floor via a stair. You can overlook the first floor from this room; and if you prefer the room to be more private, setting up a curtain could help

The room has the same size with the first small bedroom; therefore, a 5ft bed is suitable if you prefer spare spaces of the room. The closet is also provided as shown in the picture
Show unit (2+1 bedroom size 66.8 Sq.m., Privilege type)
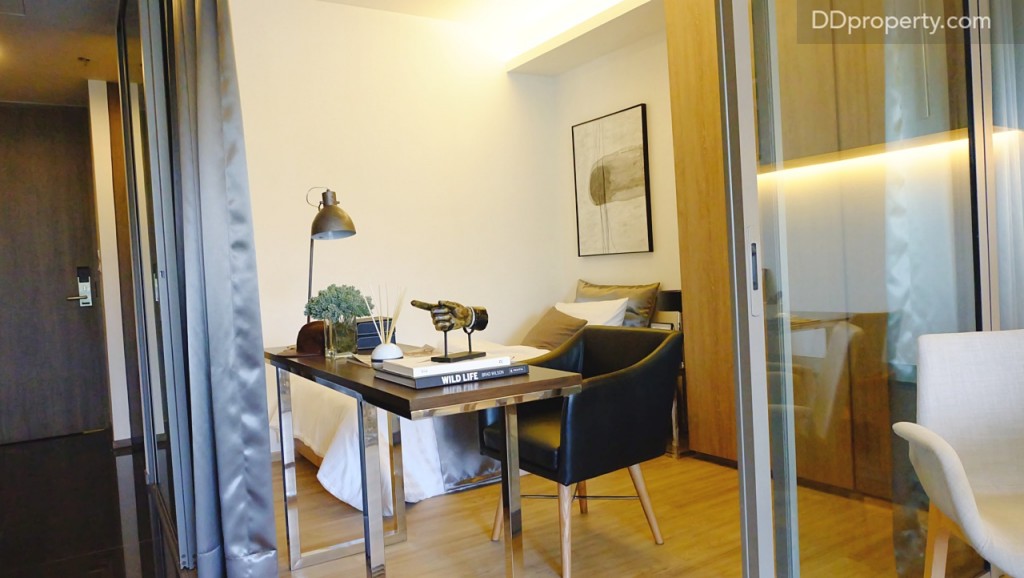
There’s a small bedroom on the first floor, with a sliding door that separate the room with the living area
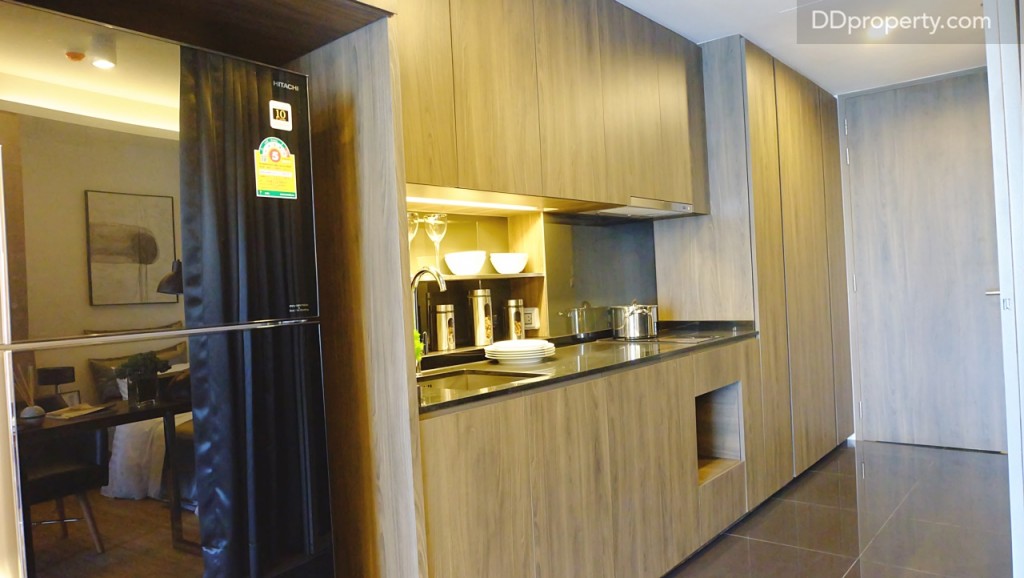
The kitchen set is provided as shown in the picture, the refrigerator is from Samsung and has a size of 13Q
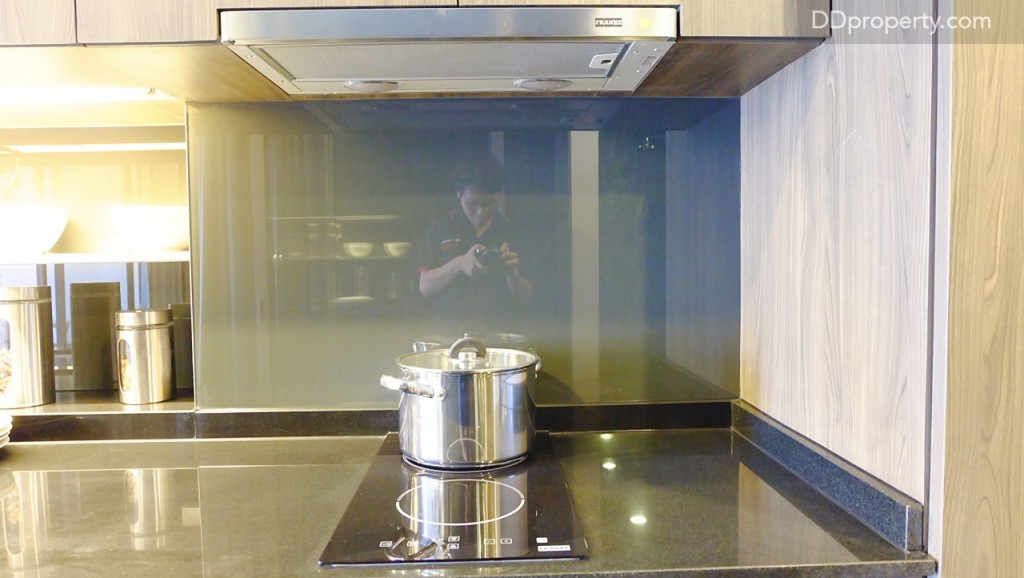
Privilege Type unit comes with marble material on the countertop. Sink, hob and hood are from Franke
Master Bedroom
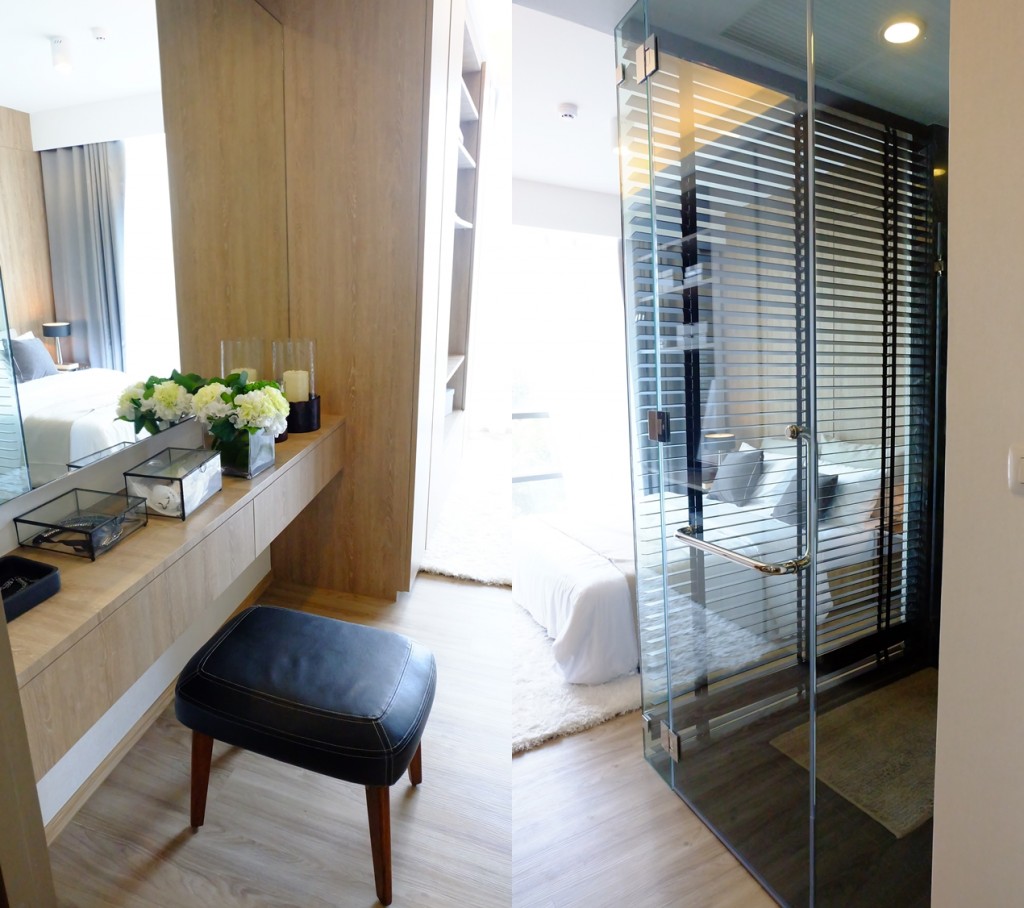
Upon entering the room, a dressing table is on the right and bathroom is on the left. The bathroom is designed to be a sexy-bathroom where you may set up a curtain if more privacy is preferred. The flooring is Engineered Wood
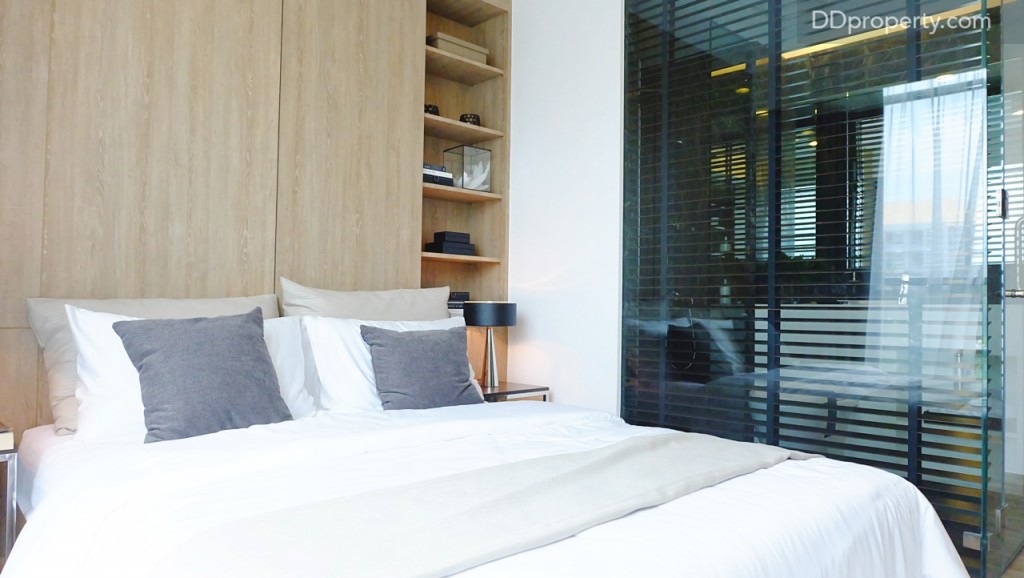
A 5ft bed is suitable for the room and the furnishing at the back of bed is provided as shown in the picture
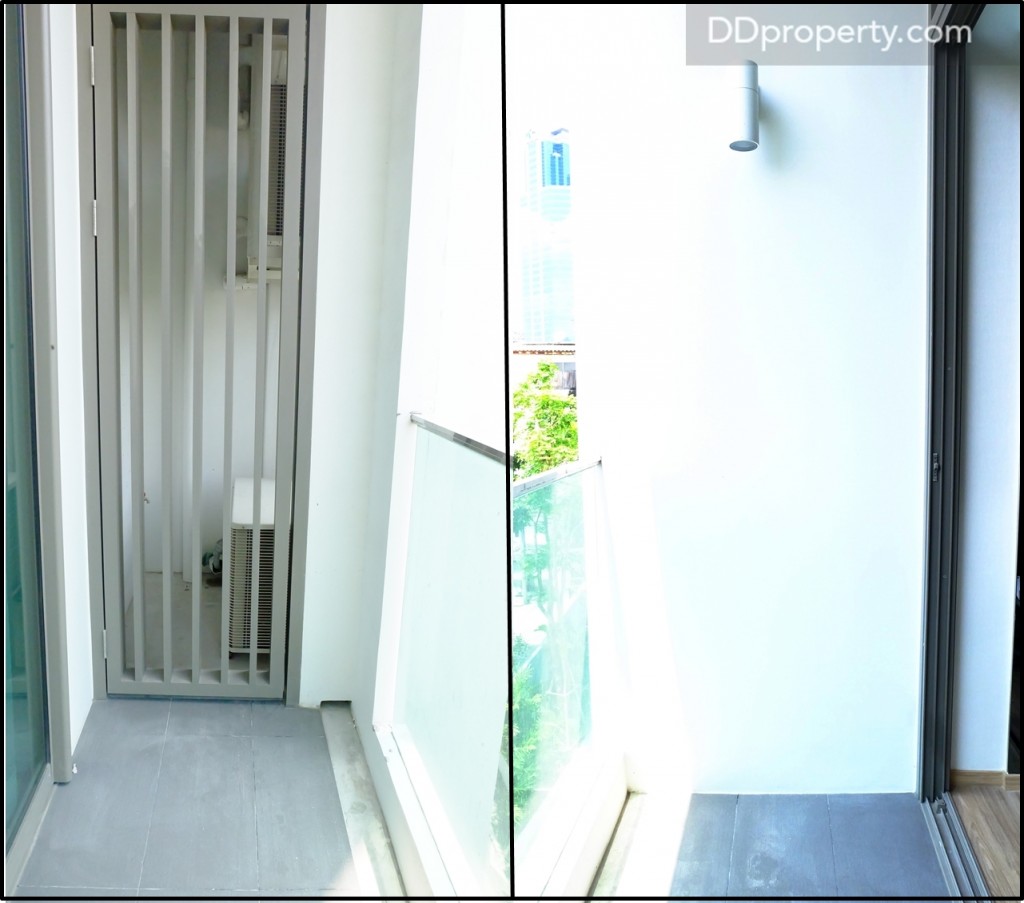
The balcony has a length of 2 metre and there’s space for keeping air-con compressors as shown in the picture
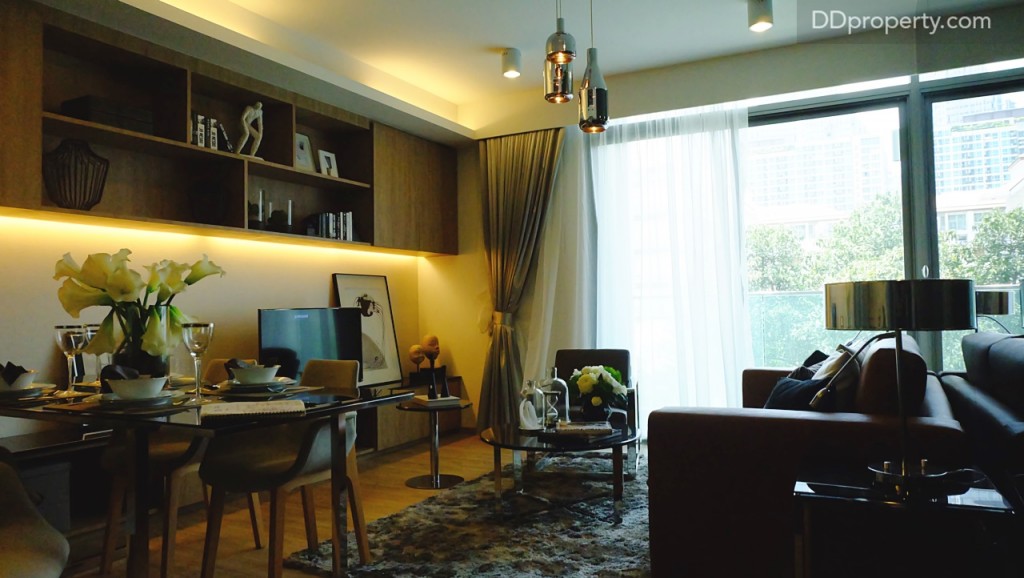
The living room is provided with TV shelf and book shelf as shown in the picture. The Privilege type will also come with a 4-seat dining table
Townhouse Unit
Townhouse are suitable for families, comprises of three floors, 2- to 3- car parking, and has a size of 110 Sq.m.
Floor Plans
1st floor: 2-car parking (3-car parking unit comes with additional 300,000 Baht), small bedroom with bathroom, storeroom underneath the stair
2nd floor: living area, kitchen, dining area, bathroom, balcony
3rd floor: semi-master bedroom with bathroom, small bedroom with bathroom
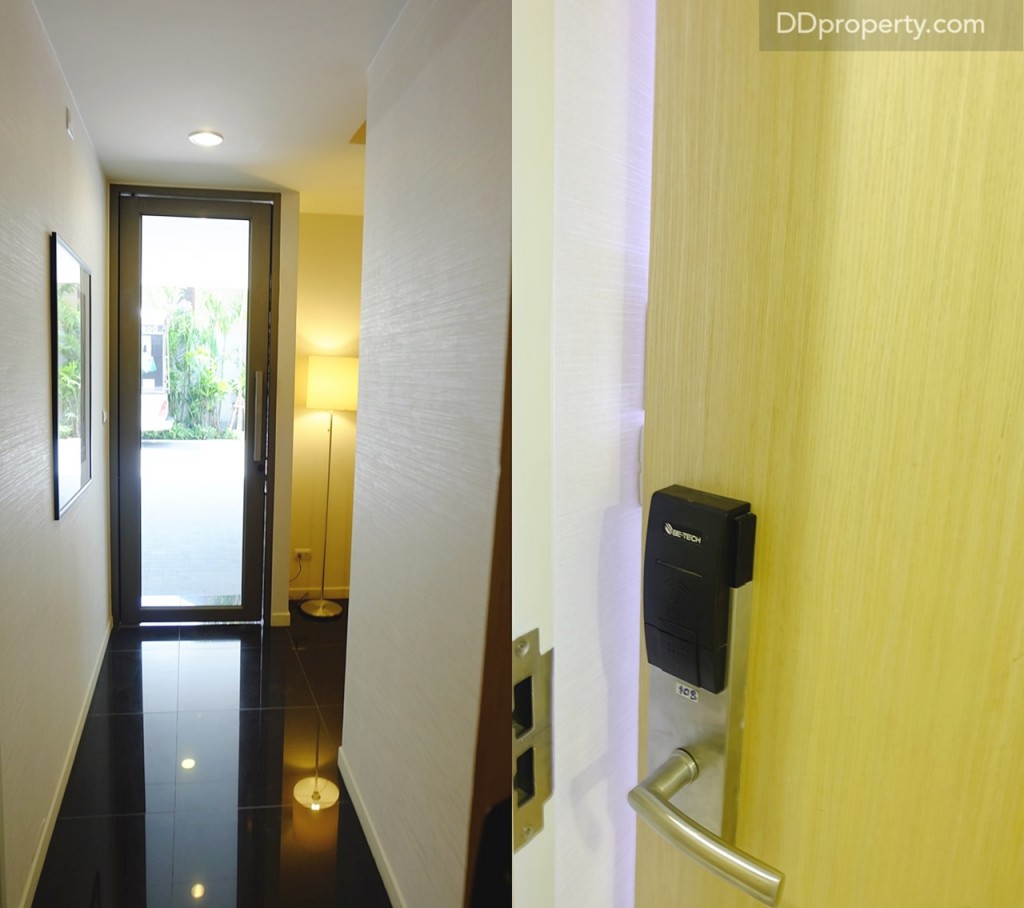
The room’s entrance is key-card access. Upon entering the room, you will find another door on the opposite side, which is the entrance from the parking of the unit. The flooring in this area is from Granito
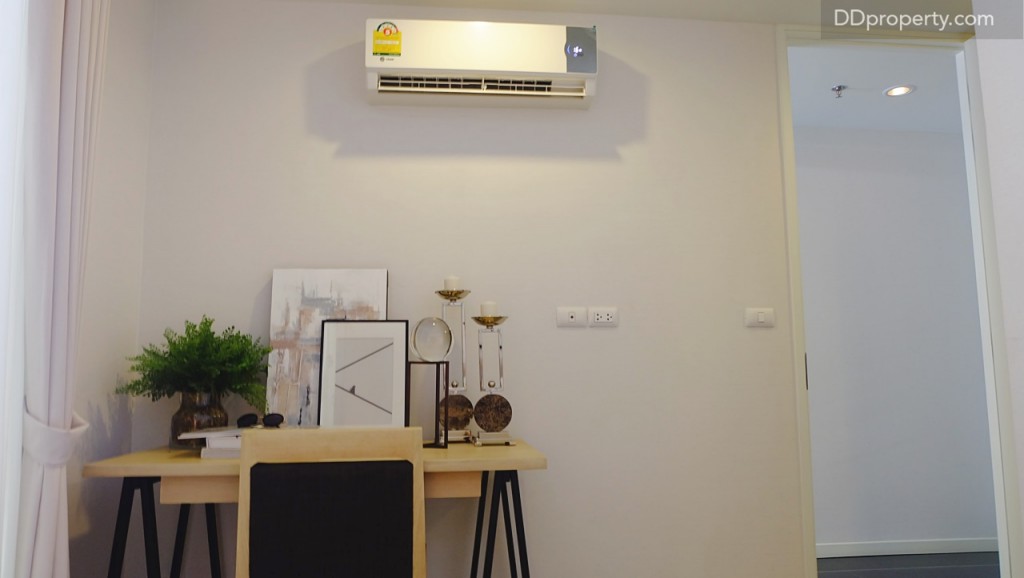
The area at the end of the bed can be customised according to your preference (The working area is just a sample idea of the show unit). The air-conditioning provided has a size of 9,000 BTU
2nd floor
3rd floor
Semi-master bedroom
Small bedroom
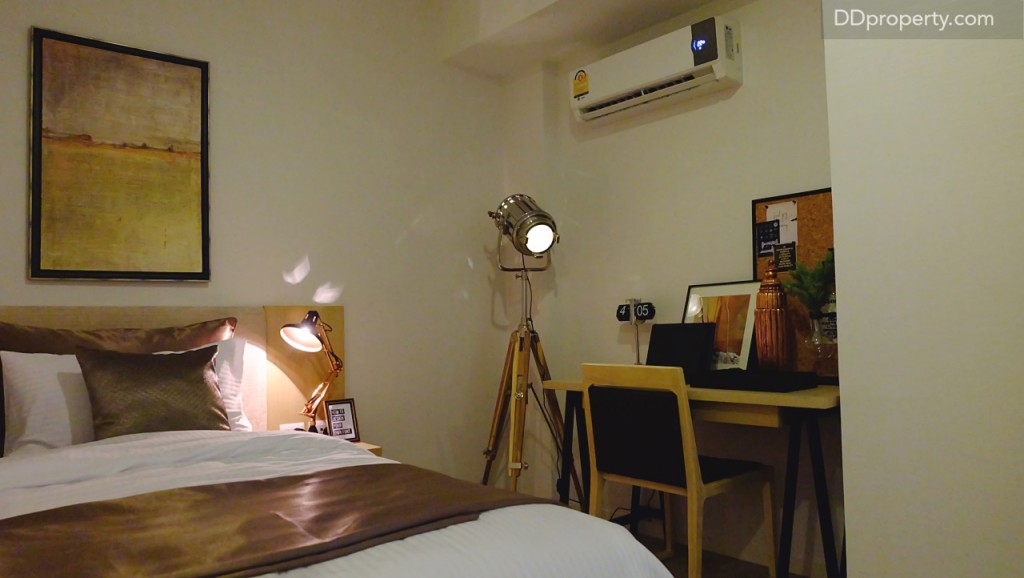
The suitable size of bed for the room is 3-3.5 ft. The space beside can be customised as a working area as shown in the picture
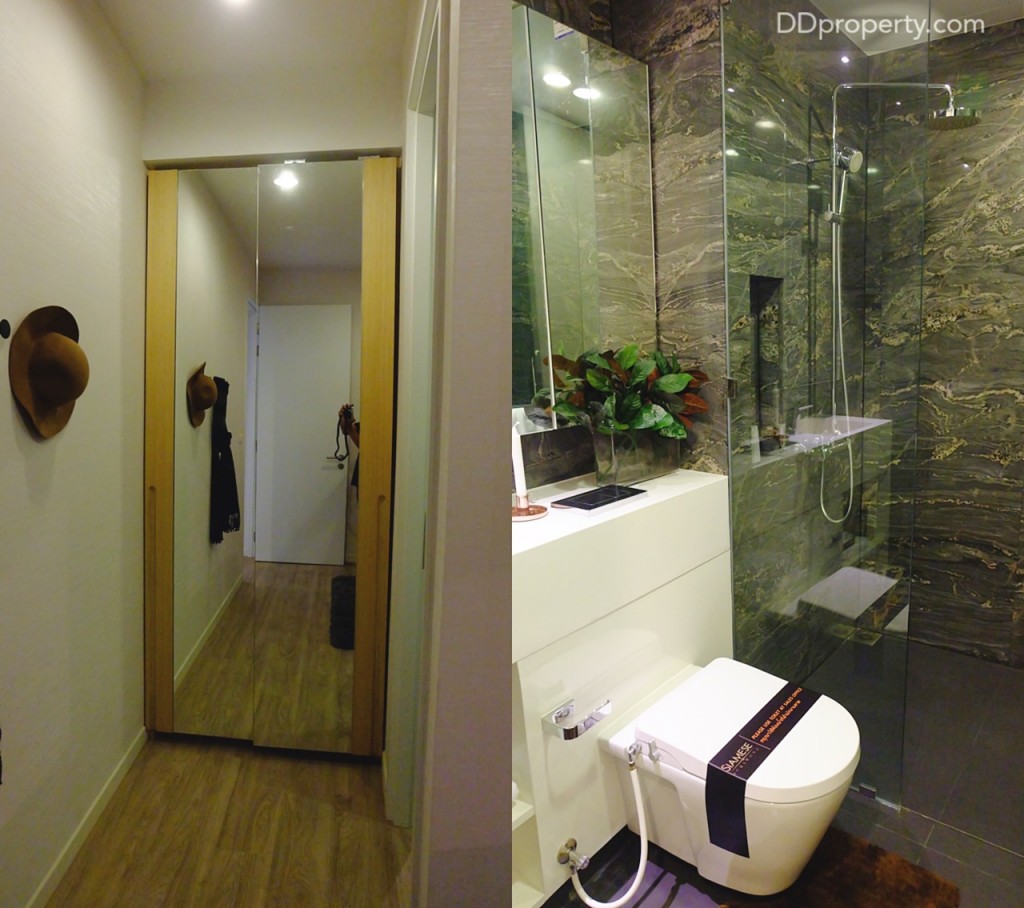
A closet is provided as shown in the picture. The bathroom has the same feature but this room’s does not have the bathtub
Location
Siamese Surawong is situated on Sap Road, 650 metres away from Sam Yan MRT Station. Sap Road is the passage that links Surawong and Si Phraya roads together, and most metropolitans use it as a route to reach Rama IV Road from Silom or Sathorn, and vice versa. Comparing to the ambiance of Silom Road, the atmosphere around project’s location remains much more quiet. Mostly, you will find high-rise luxury projects due to the potential of Silom that spreads to surrounding areas. To demonstrate, land prices in Silom have climbed from 550,000 to over 1 MB/ Sq.w. at the moment. This area will become even more vibrant and prosperous due to the mega projects such as MahaNakhon and Ashton Silom.

On Si Phraya Road with Rama IV Road ahead. It’s Sam Yan Junction ahead, in the picture, where there are Sam Yan MRT and Chamchuri Square
Getting There
At Chong Nonsi BTS Station, on Naradhiwas Rajanagarindra Rd.
Sales Office
Lifestyle Amenities
1. Too Fast Too Sleep
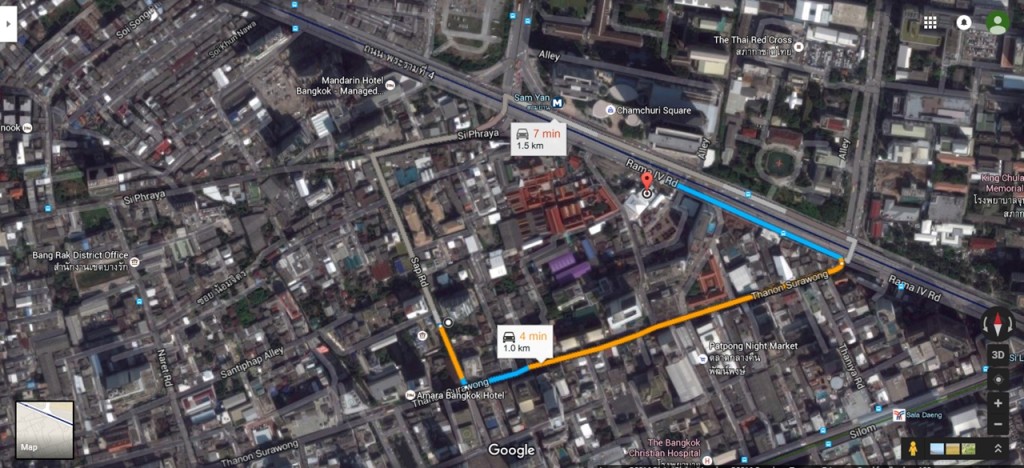
From the project to Too Fast To Sleep, take Surawong Road instead of Si Phraya Road, so you won’t have to make a U-Turn
2. Chamchuri Park
Analysis
Through observation, the average rent price of project’s competitor, The Bangkok from Land and House, ranges at 33,000 – 35,000 Baht/Month. As Siamese Surawong is a new launched project, the average rent price has a potential to fetch higher by 100 Baht/Sq.m., or equivalent to 17,000 Baht/Month for the unit size 34 Sq.m. The prospective buyers would be more of local people rather than foreigners especially Japanese. Those foreigners who come to work in Thailand with residential funding, often look for residences with 200-300 distances to public transits; while a lot of locals are seeking more of a high-privacy residence instead. Nevertheless, Siamese Surawong is situated about 500 metres away from Sam Yan MRT Station. In general, land prices in CBD surge higher every year by 10-14%, and certainly, the project’s location will be affected positively as Silom is just a couple kilometres away. Meanwhile, land prices in midtown surge less with only 4-5% annual growth.
Benchmark
1. Ideo Q Chula-Samyan
Project Name: Ideo Q Chula-Samyan
Developer: Ananda Development Public Company Limited (ANAN)
Address: Sam Yan Junction
Project Area: 5-3-59.8 Rais
Project Type: 40-storey condominium with 1,605 units
Unit Type:
Studio size 21 – 28.5 Sq.m.
1-bedroom size 33.50 – 34.00 Sq.m.
2-bedroom size 47.00 – 50.00 Sq.m.
2-bedroom (Duplex) size 66 Sq.m.
Average Price/Sq.m.: 150,000 – 170,000 Baht
Website: www.ananda.co.th
2. M Silom
Project Name: M Silom
Developer: Major Development Public Company Limited (MJD)
Address: Silom-Narathiwas Junction
Project Area: 1-1-28 Rai
Project Type: 53-storey condominium with 161 units
Unit Type:
1-bedroom size 46 – 57 Sq.m. Starting price 9.8 MB
2-bedroom size 82 Sq.m. Starting price 15.6 MB
3-bedroom size165 Sq.m. Starting price 43 MB
Average Price/Sq.m.: 190,000 – 220,000 Baht
Website: www.mde.co.th
Summary
“Siamese Surawong,” a 20-storey condominium that comes with a dynamic range of unit types to accommodate different lifestyles of dwellers. It’s a modern architecture that blends the charisma of classic designs into the building, such as the moon-shape windows that allow residents to enjoy the view and bring in natural lights to create a sense of an airy habitation. There are Premier and Privilege features for residents to choose, which is the variation of materials used in the unit. The project is situated on Sap Road where Sam Yan MRT is 650 m. away. The residence might not be extremely close to the mentioned public transit, but it is a walkable distance; and the fact that project’s starting price is about 65% lower than those settled along Skytrain, would make the decision to buy a unit here very reasonable. Particularly, if your family members are studying at Chulalongkorn University, or you are working at the inner-city areas, especially Silom or Sathorn, Siamese Surawong is an ideal habitation.
