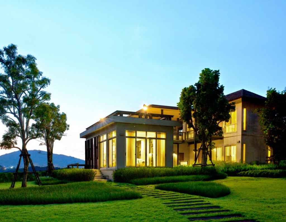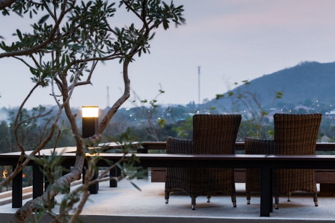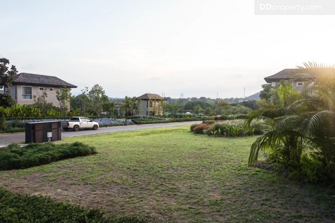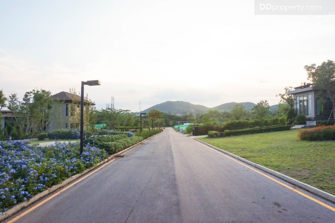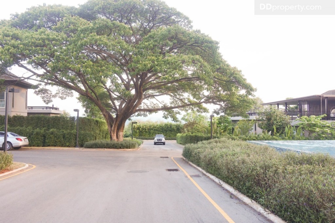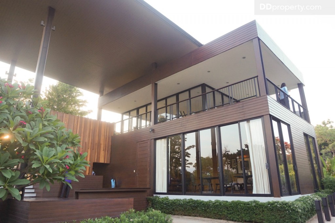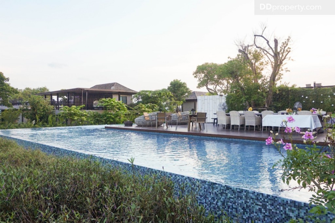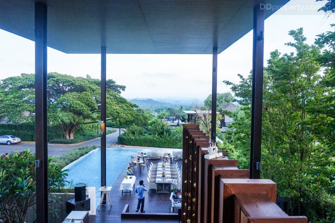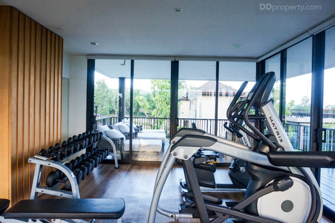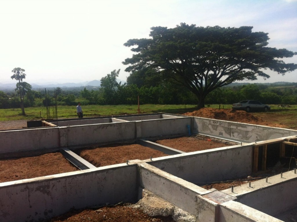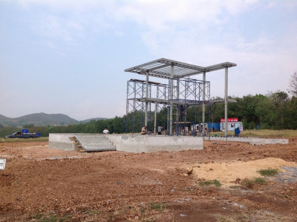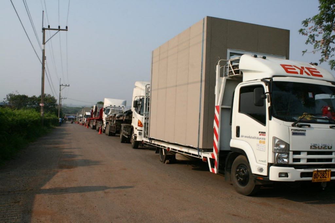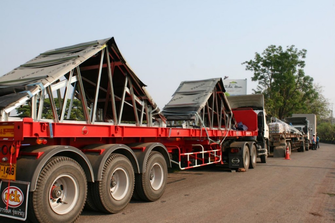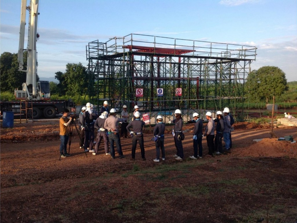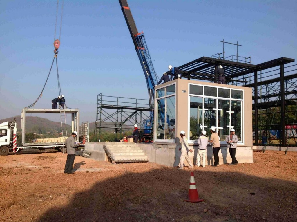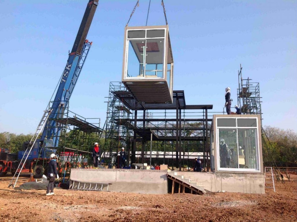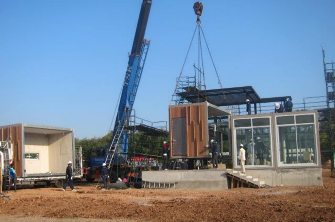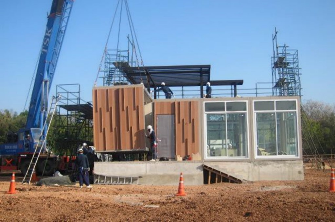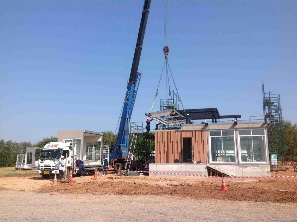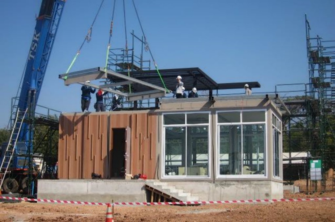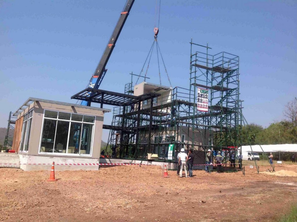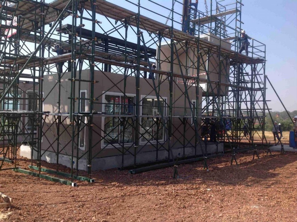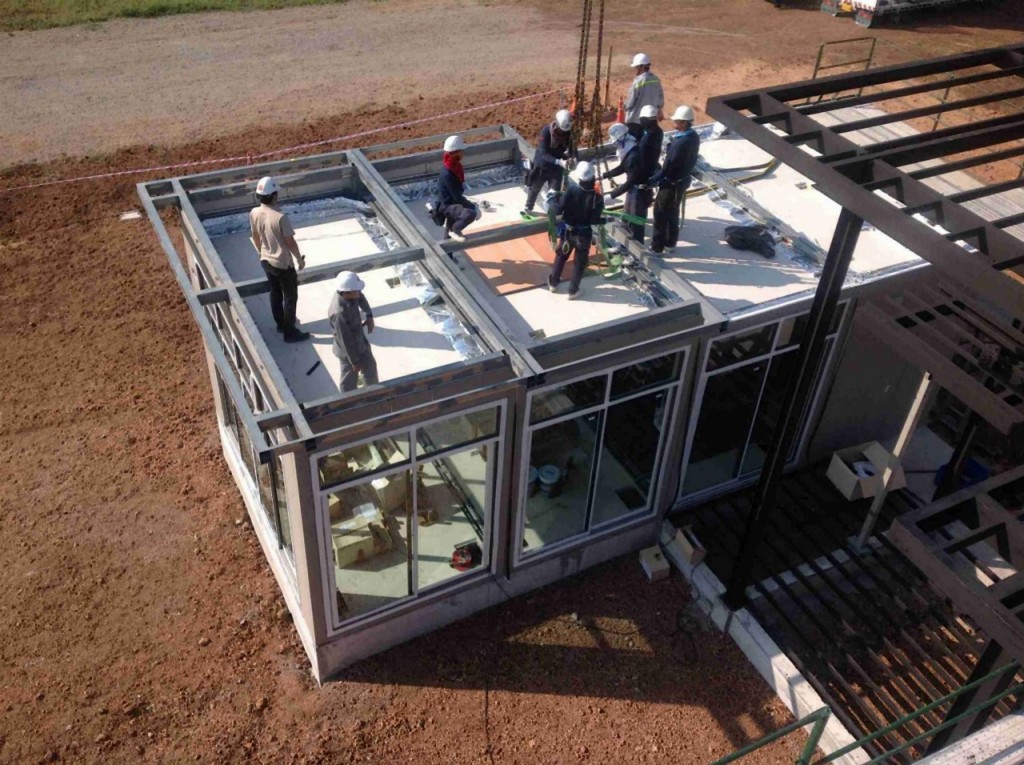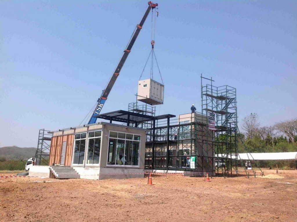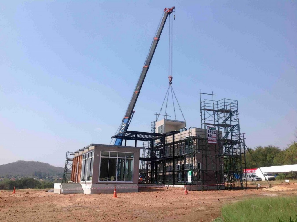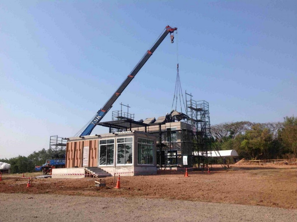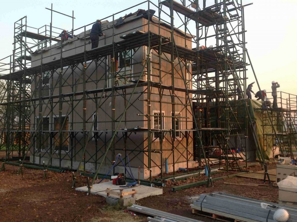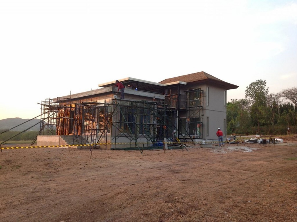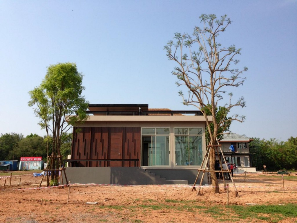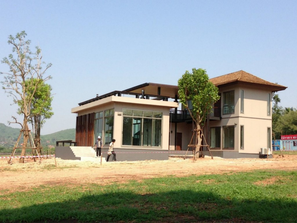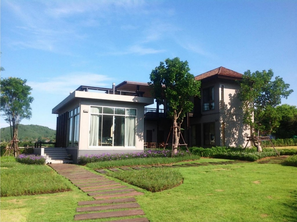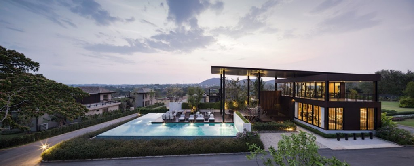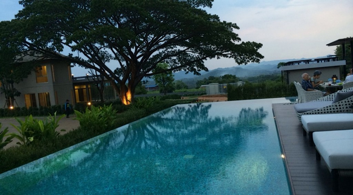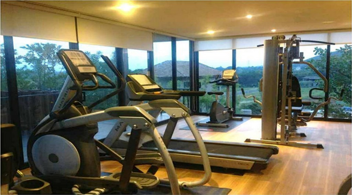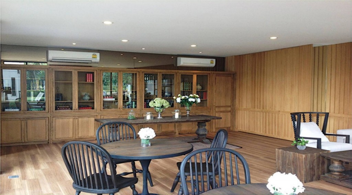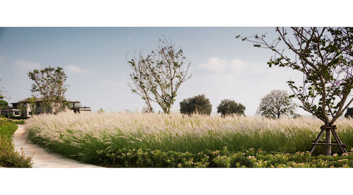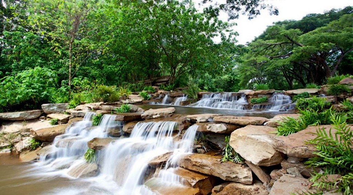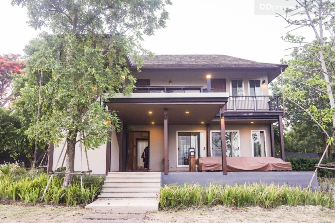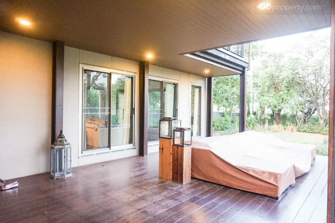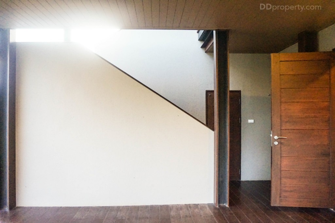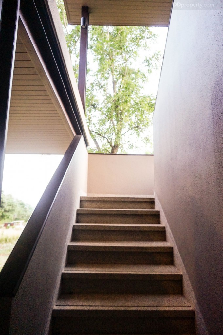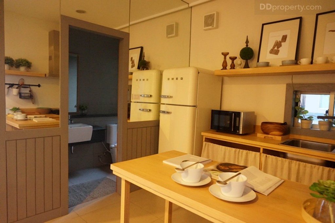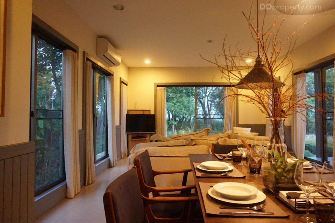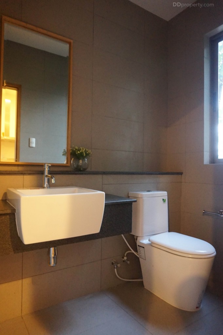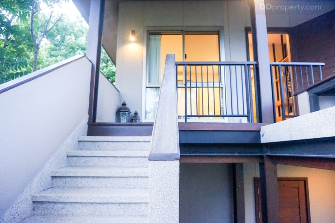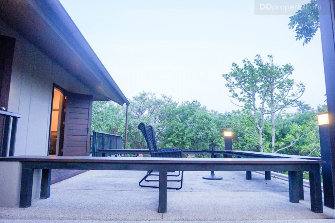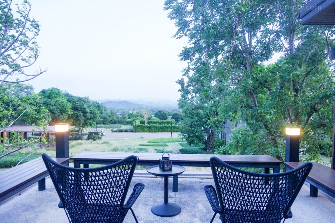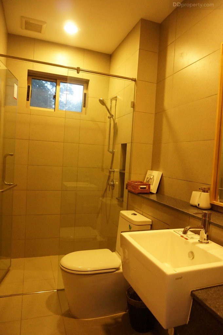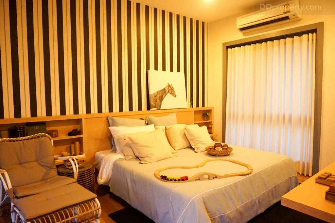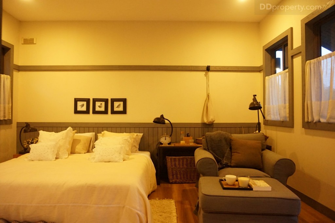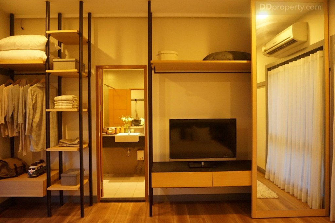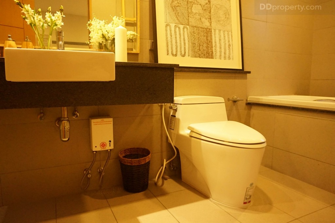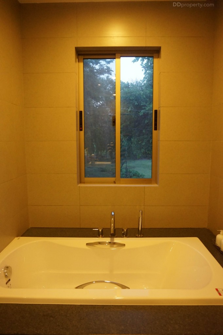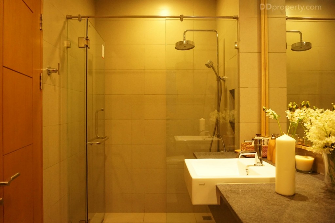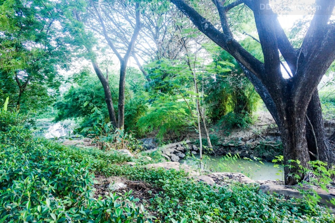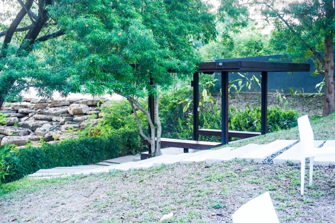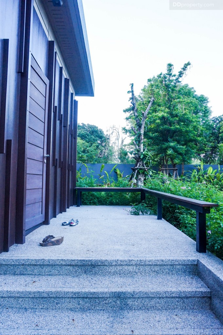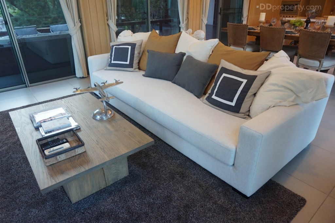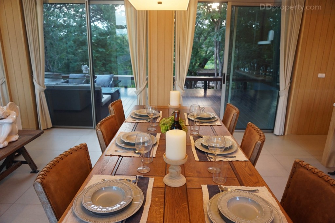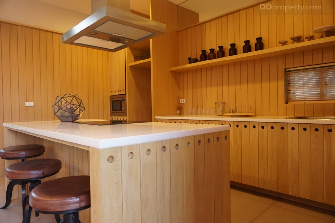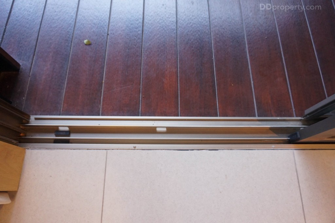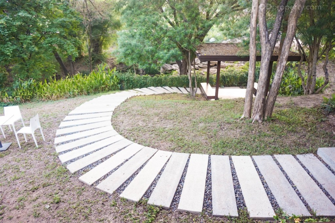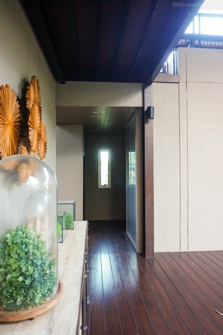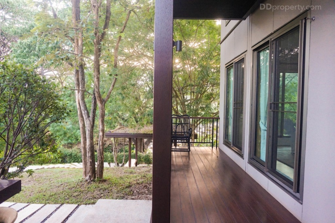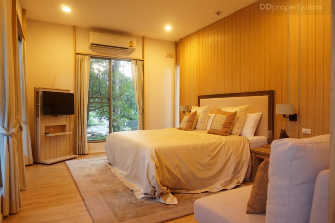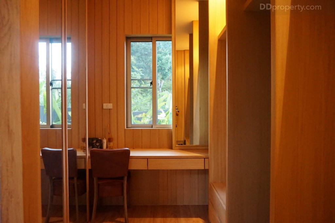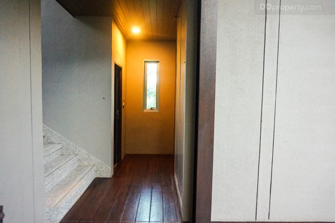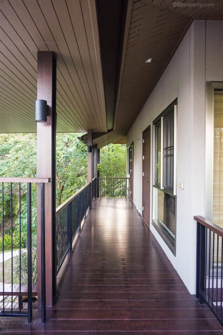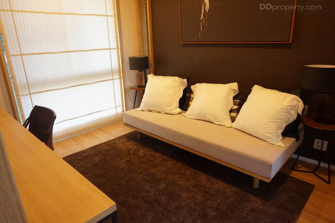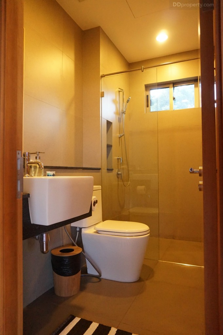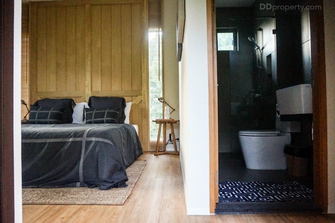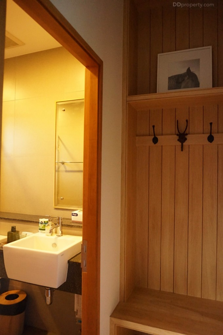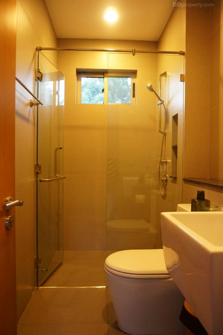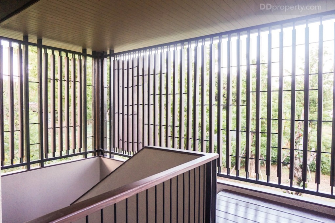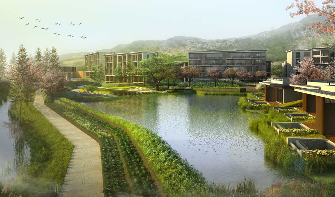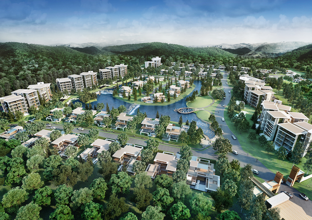Aquarous Jomtien Pattaya, a luxurious staycation residence that embodies the essence of modern living by the sea. This high-rise condominium features two towers, standing at 44 and 47 floors, comprising a total of 606 residential units and five commercial units. With prices starting at THB 4.21 million,
“Baan Sita Wan” is a project of 2-storey single-home situated in national park “Khao Yai,” developed by Charn Issara Development PLC. Exposed as premium holiday-homes where residents can enjoy the panoramic view of greenery hills, starry night with cool breezes, and full facilities to cater satisfactions. The project is also bolstered by the innovations from the cooperation of “SCG HEIM” and Japanese firm “SEKISUI,” along the design from “Habita Architects,” the designer of Sri Panwa Phuket. If you are dreaming of a getaway that will connect you back to the true nature, “Baan Sita Wan” is one of the epitomes.
(Reviewed: 31 May 2016)
Project Name: Baan Sita Wan Pakchong-Khaoyai
Developer: Charn Issara Development Public Company Limited (CI)
Address: Tessaban 5 Rd., Pak Chong, Nakhon Ratchasima
Website: http://www.baansitawan.com
Call: 090-9689191-3
Project Area: 27-1-87 Rai
Project Value: 800 MB
Project Type: 2-storey single-house, Total unit: 52 houses
Target market: High-end consumers, families who are looking for holiday homes
Design: Habita Company Limited (designer of Sri Panwa Phuket)
Constructor: SCG HEIM
Construction Progress: 100% completed since 31 December 2015
Selling Rate: 15 houses or 28 % of units are sold
Terms of Payment:
Booking Payment 100,000 Baht
Contract Payment 10% of the price
Down Payment 30% of the price (6 installments)
Transfer 60%
Maintenance Fees 70 Baht/Sq.w./Month (1-year advance payment)
Sinking Fund 600 Baht/Sq.w.
Average Price/Sq.w.: 50,000 – 60,000 Baht/Sq.w.
Starting Price: 14 MB
House Type
2-storey single house( 238 Sq.m., 100-116 Sq.w.): 2-bedroom 3-bathroom 2-car parking, 14 MB
2-storey single-house(296 Sq.m., 117-242 Sq.w.): 3-bedroom 4-bathroom 2-car parking, 18 MB
Project Details
One of the project’s prominent point is the house itself, which is built with the innovations from the cooperation of SCG HEIM and SEKISUI. To demonstrate, the project implemented “prefabricated home” method where different parts of the house are built and quality-checked at the factory, then assemble as a whole at the real site. This will lay a strong foundation for the house, which will reduce the intensity of earthquake as a plus. Detailed steps can be explained further through pictures below.
Site Observation
First, the team has to observe to real site to inspect many aspects such as the land size, soil condition, and the route for transporting parts of the house to the site. Afterwards, constructing the house starts with the base which comprise of two foundations. The first one includes the ground base, foundation piles and pipeline system for killing termites. Second, raising the house level up by 55 cm. with concretes, and lay the sanitary system and air-conditioning pipeline underneath. This way would facilitate the maintenance of these system, without the need to demolish structures of the house.
Meantime, the structure of the house will be assembled by robots at the factory; insulators, doors, windows, ceiling and wall will be set up by workers. Then, all parts will be delivered to the site as shown in the picture
Assembling the house
Each part will be assembled and sealed precisely as planned; then wiring and electrical system will be connected as a whole. The whole process takes about 1-2 days
The assembling of the house needs precision to the degrees of millimetre, for the maximum safety and durability of the house
Electrical wiring, air-conditioning and air-ventilations
There are professional assessments for every electrical appliances and water stagnation on the bathroom’s flooring. To demonstrate, the engineers assess by leaving water on the floor for an entire night to see the effects. Afterwards, “Air Factory” pipeline will be set throughout the house and bathroom sanitary along tiles will be occupied in the bathroom. The house is also equipped with water pump, tank, eco-tank, and sewage-conduit. Then, the next step will be the interiors of the house.
Master Plan
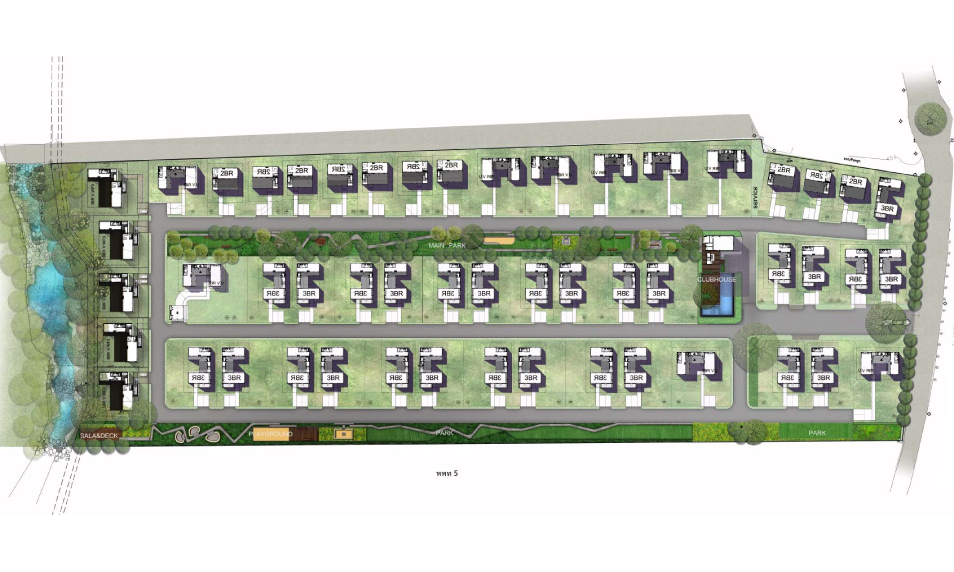
The entrance of the project is on the right, clubhouse in the front zone, and stream at the back of project. There are ten 2-bedroom houses which are the square ones on the upper area of the master plan. The rest are 3-bedroom houses and five of them situated aside the stream with higher starting price at 28 MB
House Plan of 2-bedroom house type
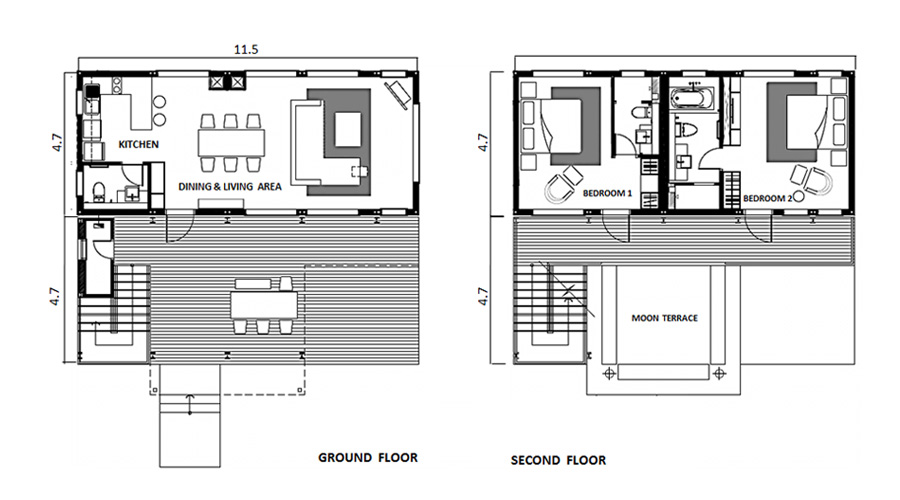
Comprises of multipurpose area, living area, dining area, kitchen, common bathroom, two bedrooms with inside bathrooms. Each floor has a terrace adjoined to the house where the second floor’s is an outdoor Moon Terrace where you can enjoy the starry night and beautiful sunset
House Plan of 3-bedroom house type
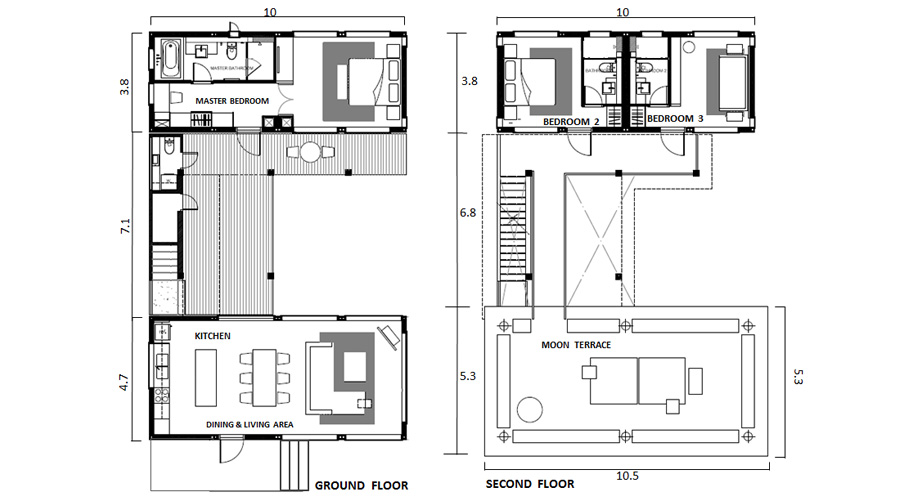
The 3-bedroom house type has first floor terrace at the centre and comes with the master bedroom on the first floor. The Moon Terrace has has double larger space comparing to the 2-bedroom house type
Surroundings
North: Baan Rai Tor Si project which does not interfere the view of the project
South: Unoccupied lands, Mittrapap Road
East: Main entrance of the project, from Tessaban 5 Road
West: Next to the stream, and there’s a street from Tessaban 5 Rd that connected to the project’s entrance
Facilities
Clubhouse
Salt-water infinity-edge swimming pool (L-Shape)
Fitness on the second floor of clubhouse
Lounge area in the clubhouse
Greenery walkway
Waterfall in the landscape
Security Office in front of the project
Key Card Access
Room Cleaning & Laundry Service
Specifications:
Flooring: 60×60 cm Granito tiles on the first floor, Smart Wood flooring on the second floor, and Engineering Wood in bedrooms
Wall: Wallpapered in plain colour tone
Ceiling Height: 2.8 ม.
Stair: Concrete supplemented with steels, the surface is gravel
Furnishing: Fully-Fitted
Air-Conditioning: 4-direction air-conditioning from Daikin
Bathroom Sanitary: Cotto
Kitchen: Sink from Smeg, Hob & Hood from Mex
Show House (2-bedroom)
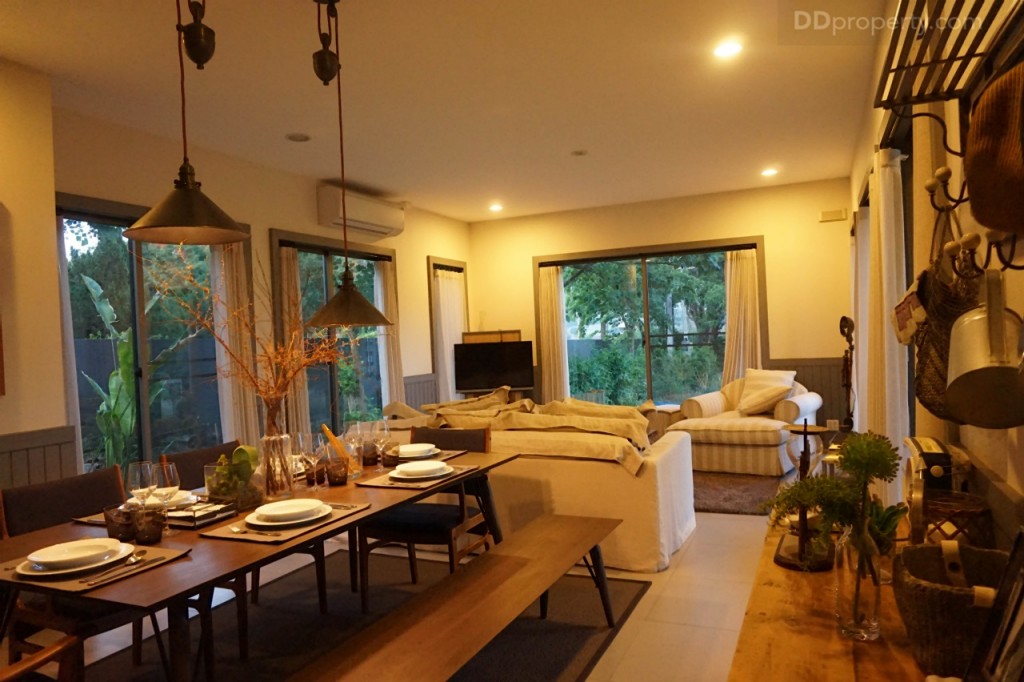
The first floor is a commodious space comprising of dining area, living area and open kitchen. The flooring is 60×60 cm. Granito tiles
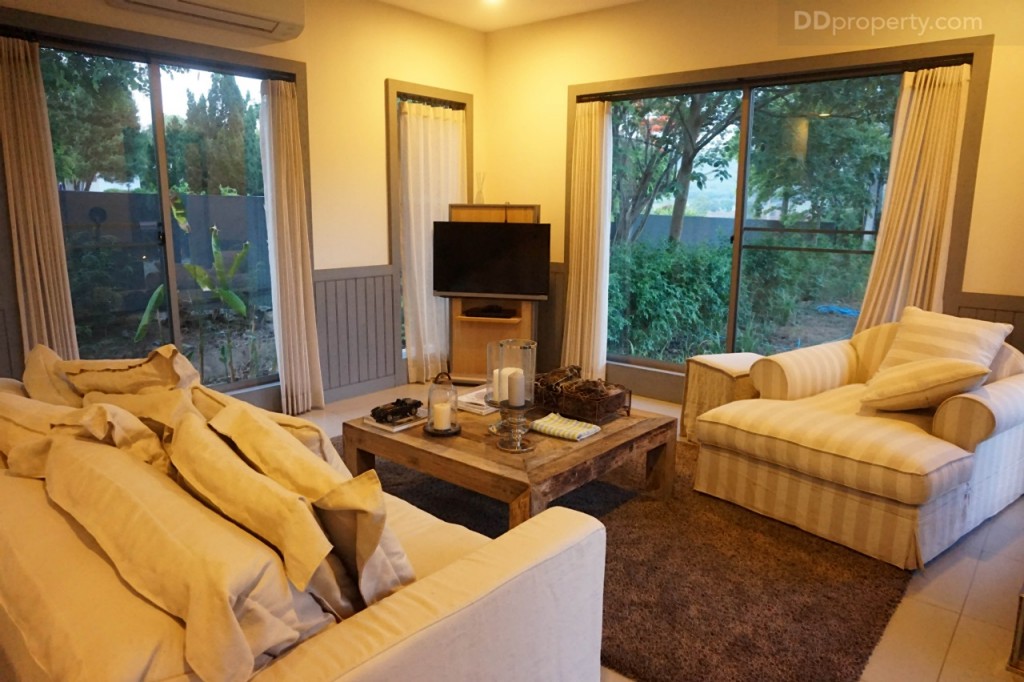
The living area is very spacious as you can place a couple sofas and table at the centre as shown in the picture
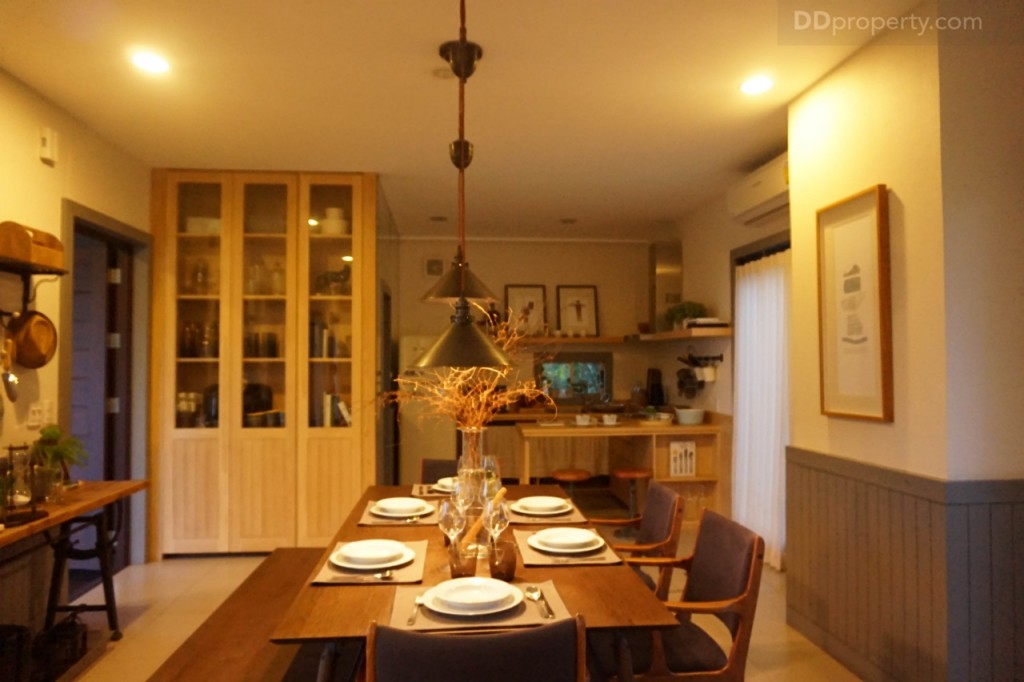
The dining table provided from the project can accommodate 5-6 people with spare space around for chef to serve his/her special menus
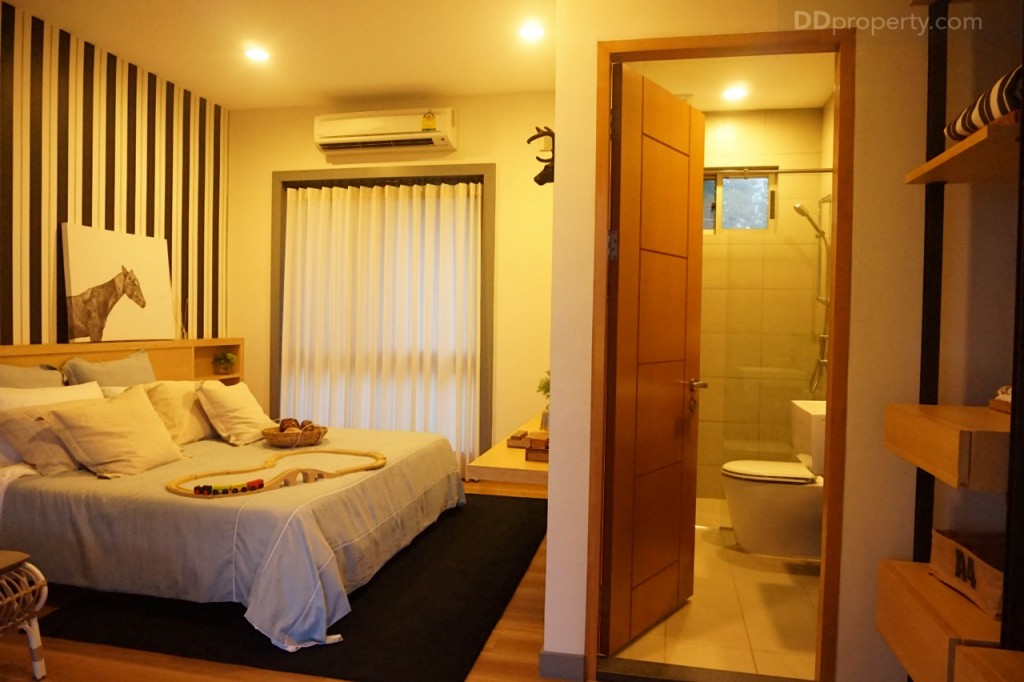
Entering the first bedroom on the second floor. The room can accommodate a king-size bed despite its moderate size. Moreover, a seat or sofa can be placed on the side for another comfort zone. And there’s bathroom inside
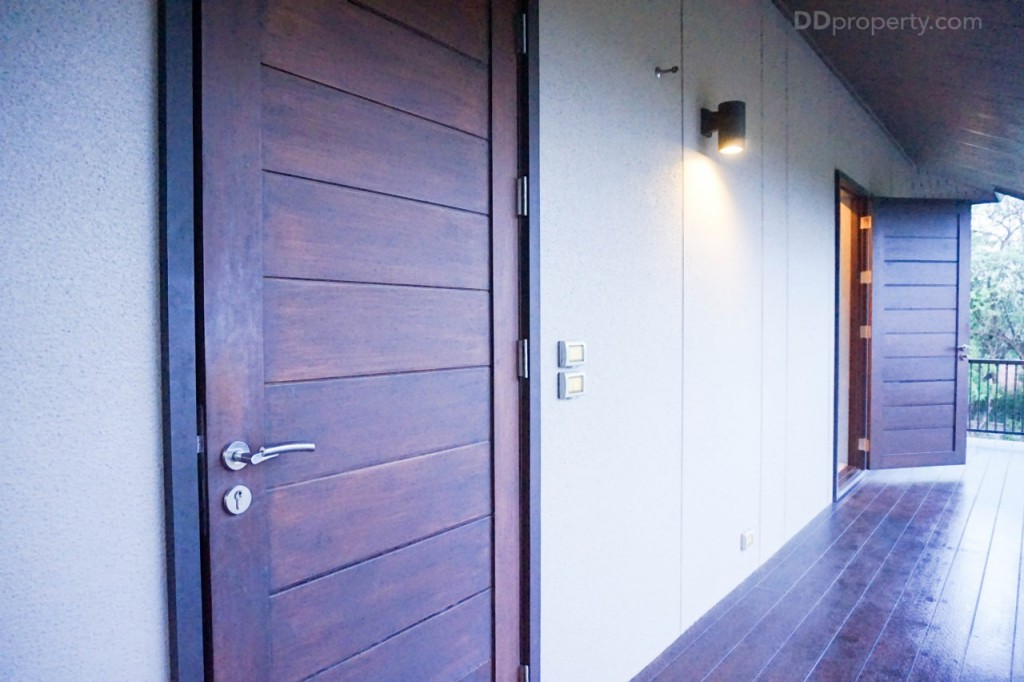
Corridor on the second floor is laid with Smart Wood similar to the terrace of the first floor. The right side of the picture is another bedroom
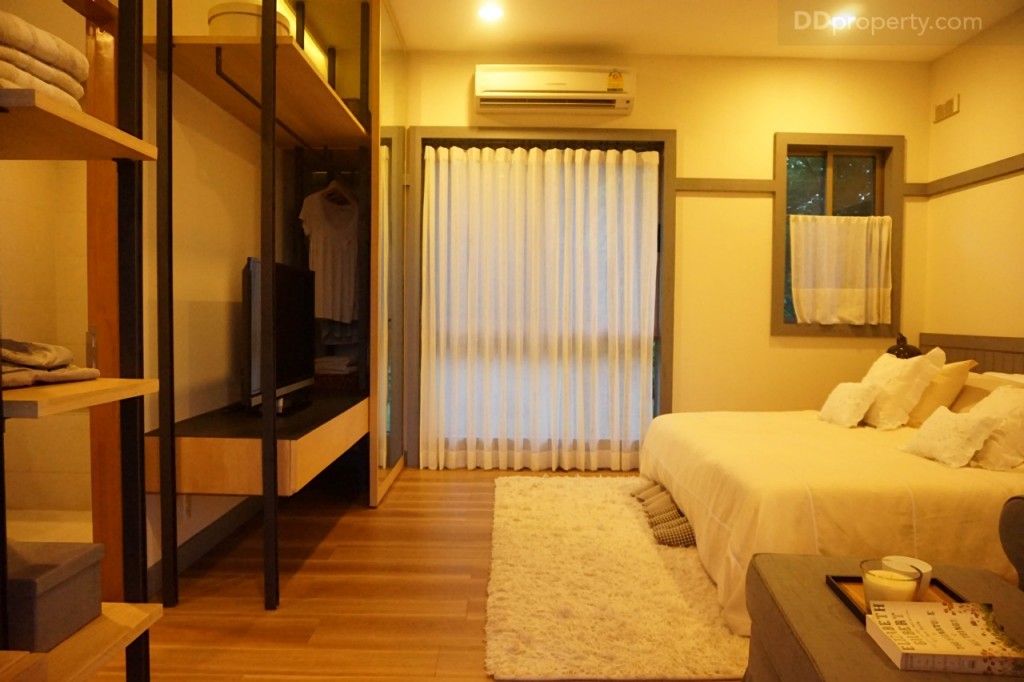
The Master Bedroom has a larger size than the previous one and comes with a broad window that can be opened up for natural winds
Show House (3-bedroom)
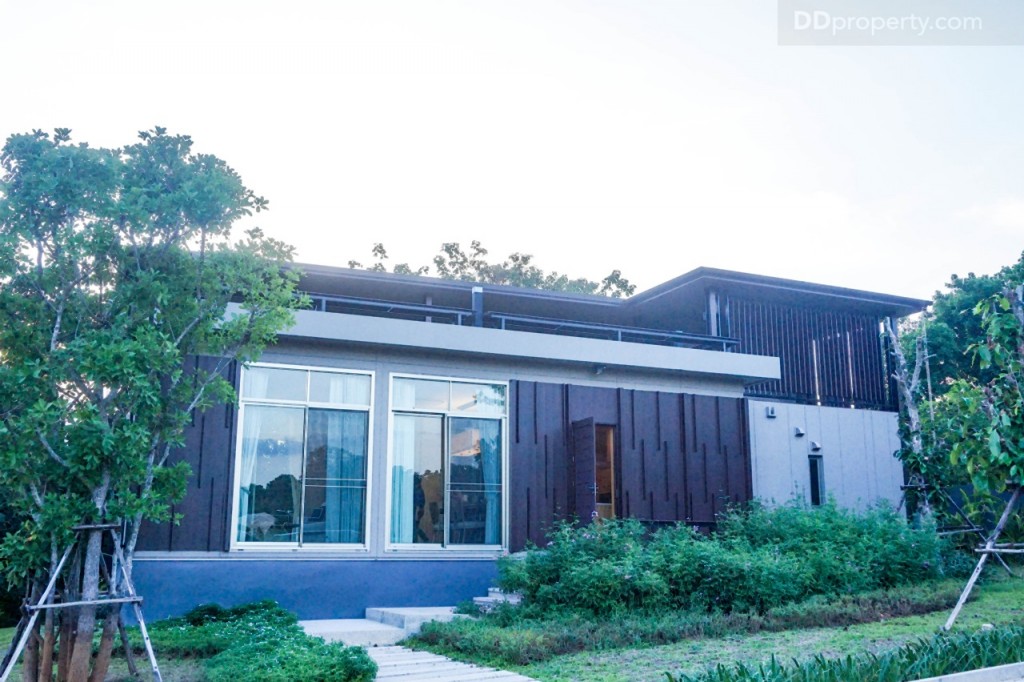
This is one of the five 3-bedroom houses that located next to the stream. The footpath to the entrance are cement blocks
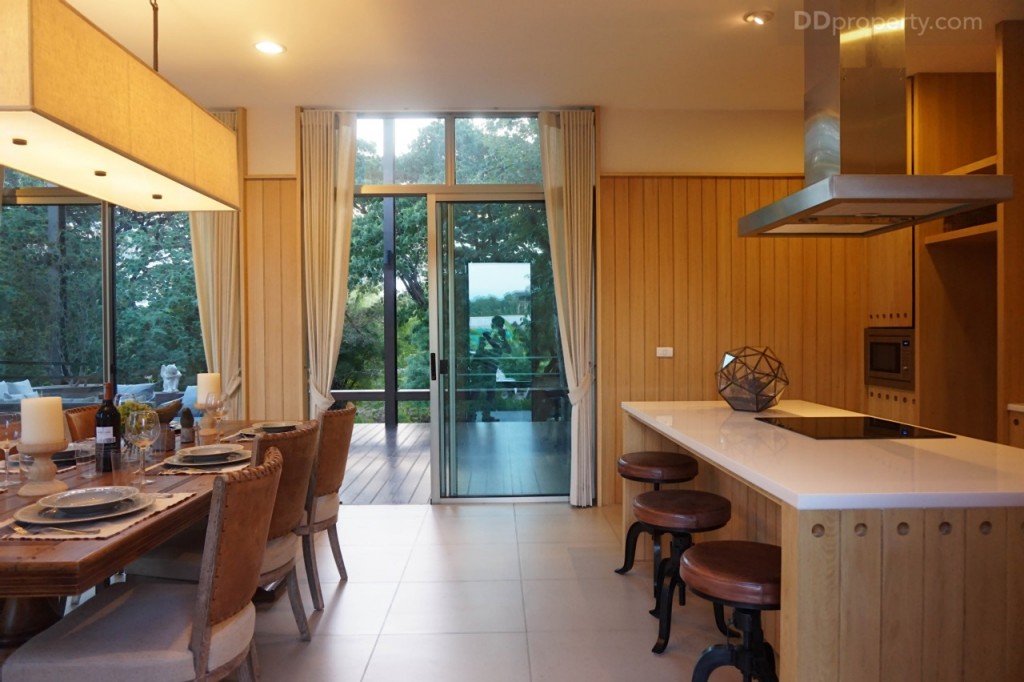
This zone of the first floor is quite similar to the 2-bedroom house type, consisting of dining area, living area and open kitchen
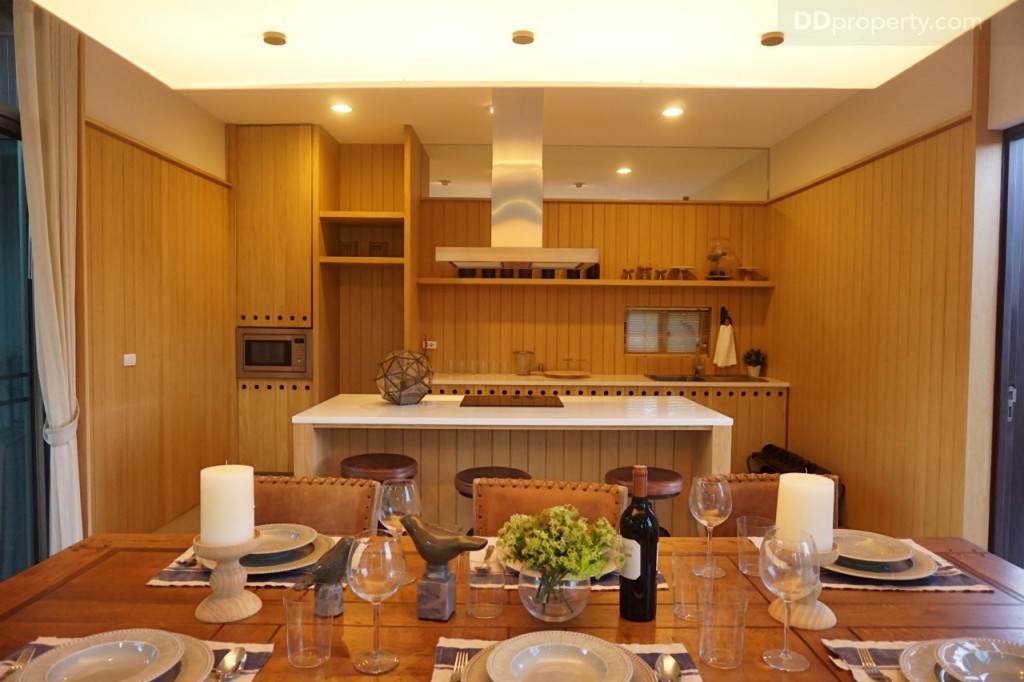
The larger size of the house enables an island to be placed between kitchen and dining table. The flooring in this area is laid with Engineering Wood
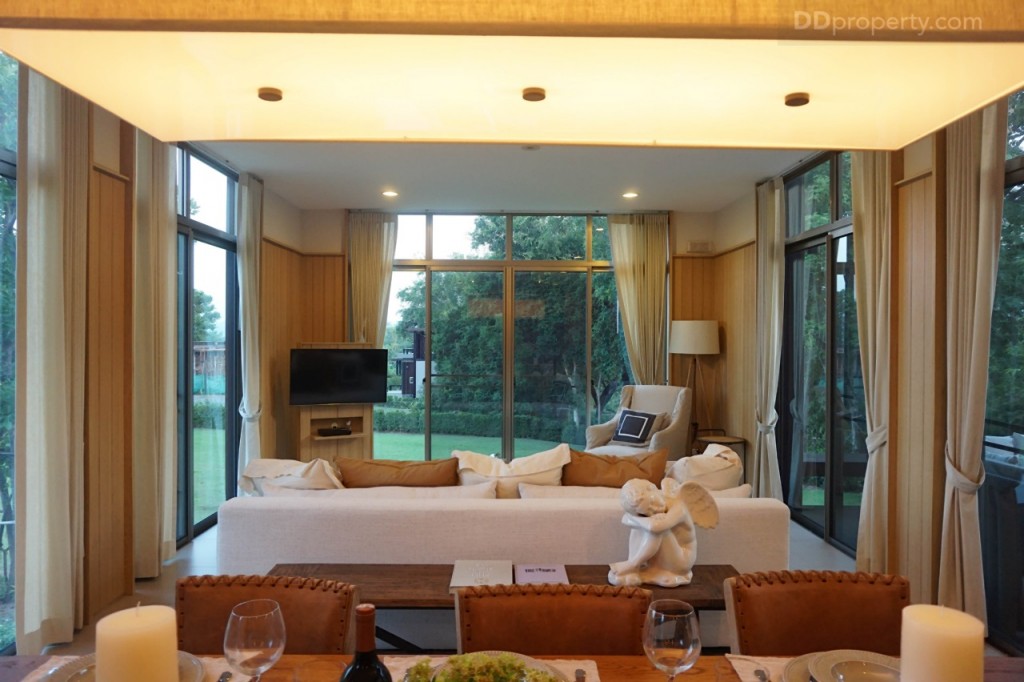
The area is embraced with floor-to-ceiling windows that can be opened up for natural breezes. Typically, the area outside would be the view of another unit, but the owner of this house has bought the nearby land at 40,000-50,000 Baht/Sq.w. and customised to be a lawn as shown in the picture
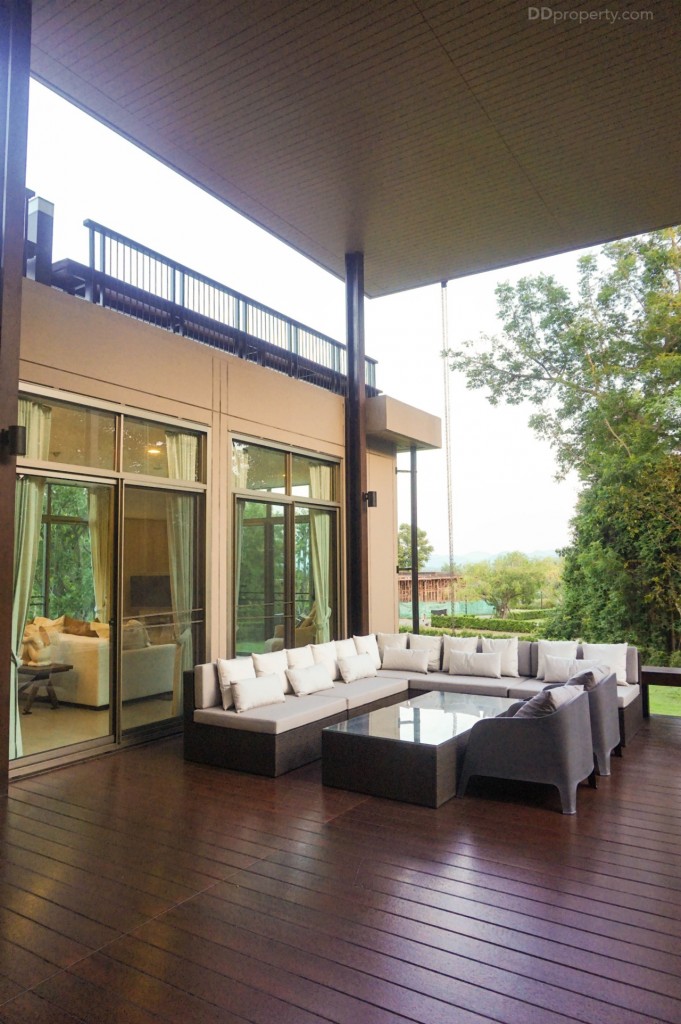
The 3-bedroom house type has a large terrace on the first floor and over 3 m. ceiling to shelter the rain and the sun
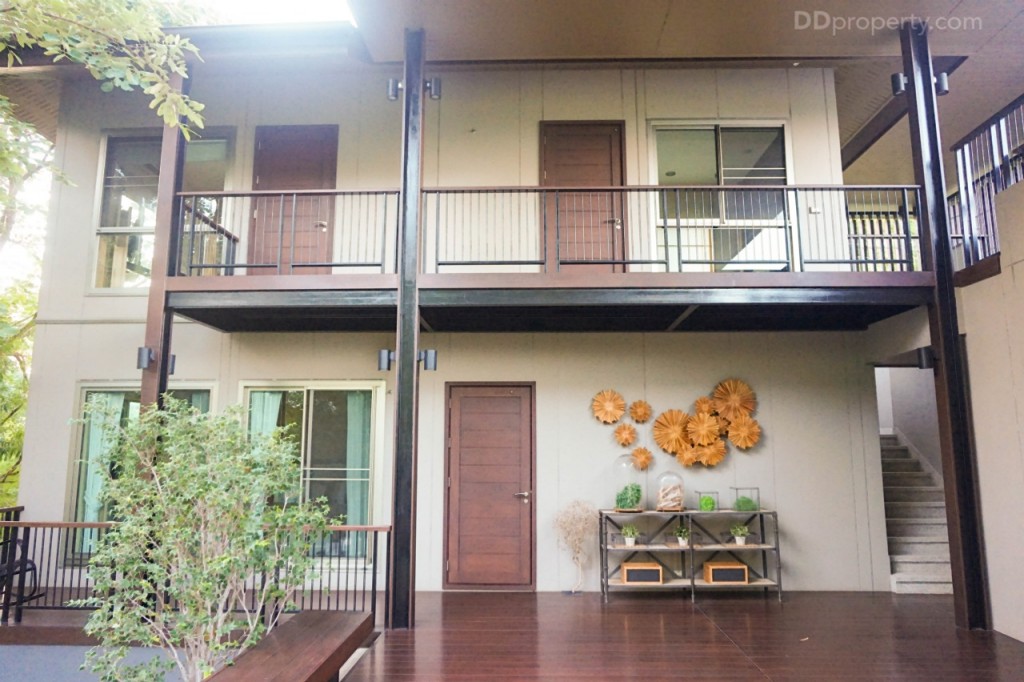
The door on the first floor at the centre is the Master Bedroom. On the right side is the stair to the second floor
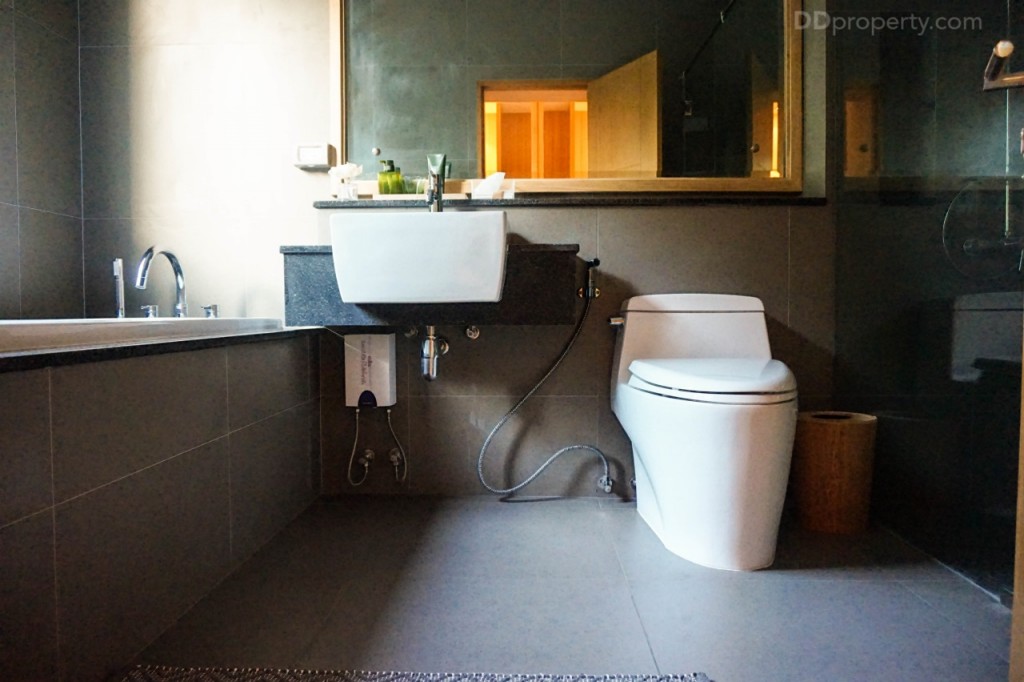
The bathroom comes with basin, toilet, bathtub and shower room with partition. The flooring is 60×60 cm. Granito Tiles. The features of the room is similar to the 2-bedroom house type but granted more spaces
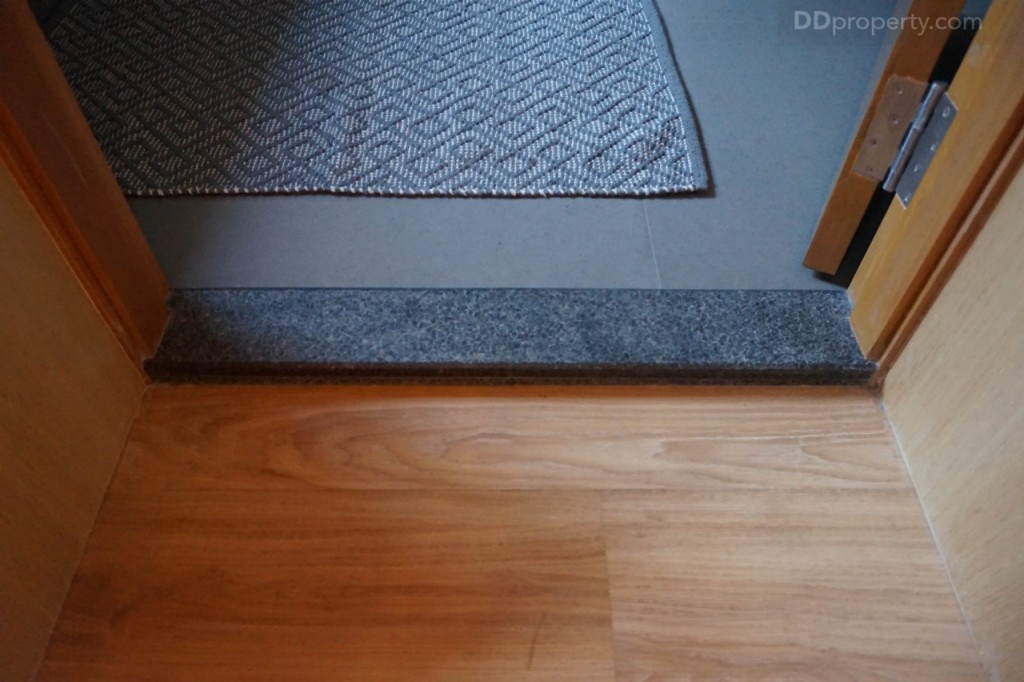
2 cm.-high step made with marble-pattern Granito tiles, separating bathroom and bedroom. Bedroom flooring is Engineering Wood
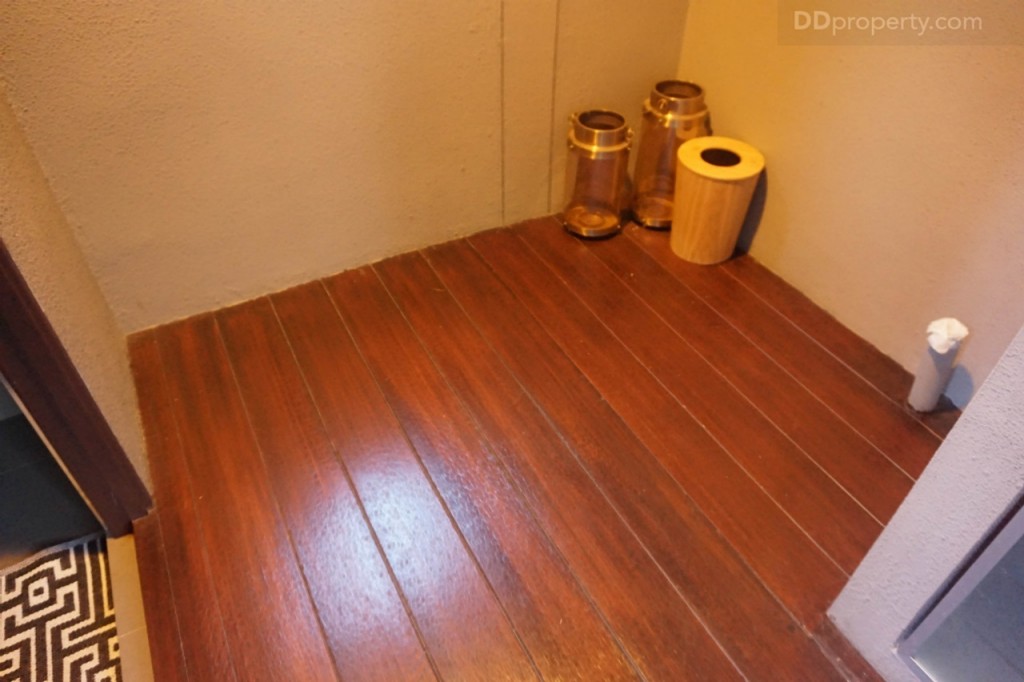
Square area in front of the common bathroom where you can place some interiors such as shoes cabinet or closet
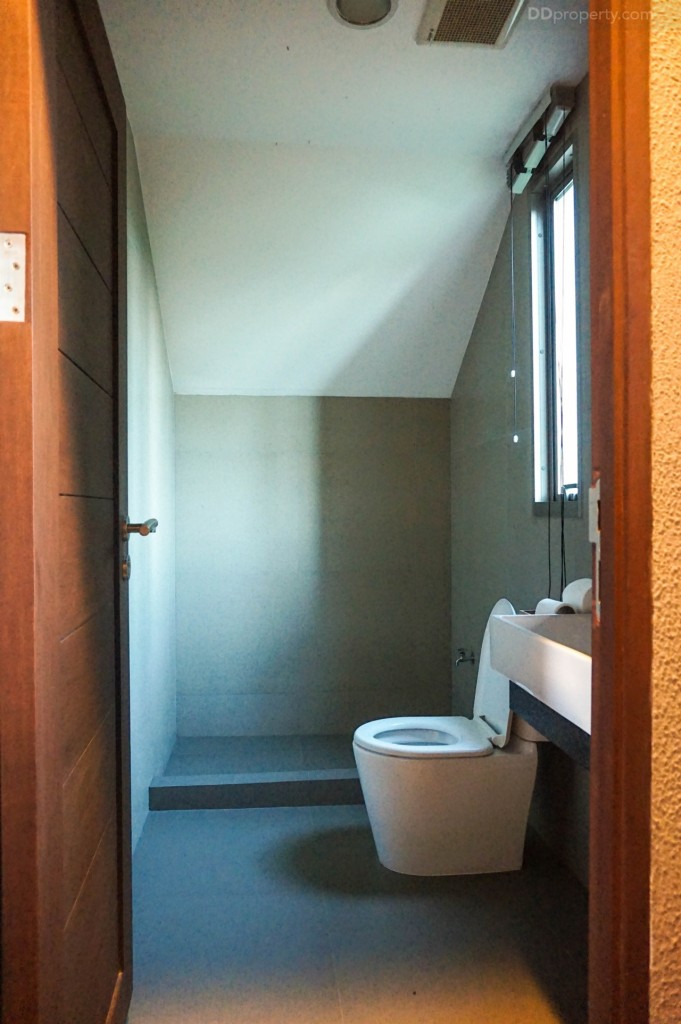
This bathroom is located underneath the outdoor stair. The room is built with a step beside the toilet but there’s no shower provided
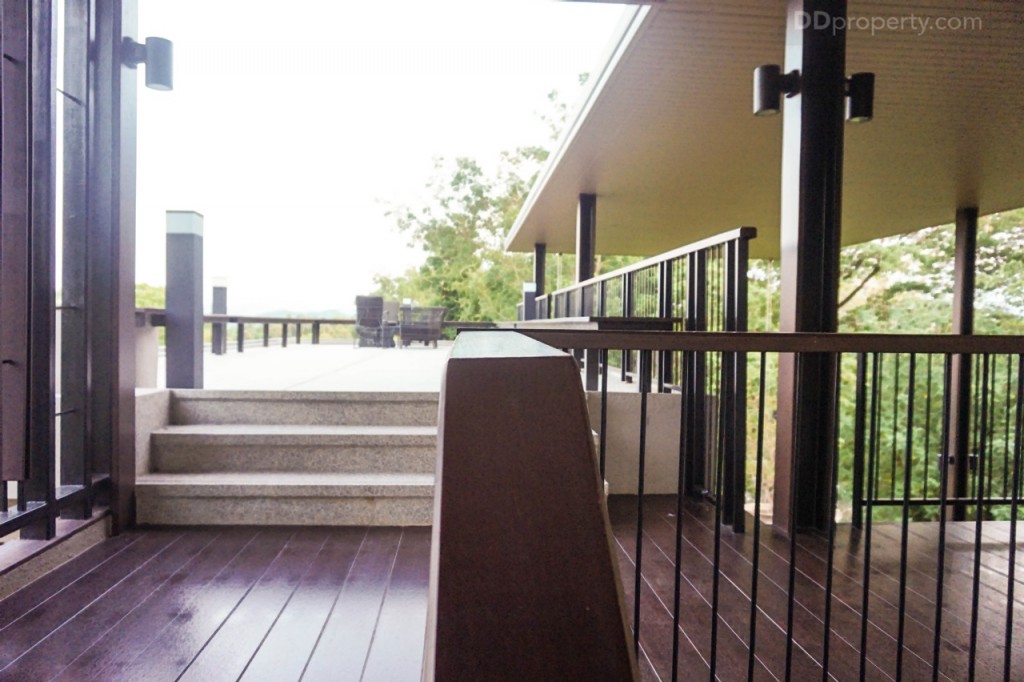
The terrace on the second floor is laid with Smart Wood and fenced with black-steel rail as shown in the picture
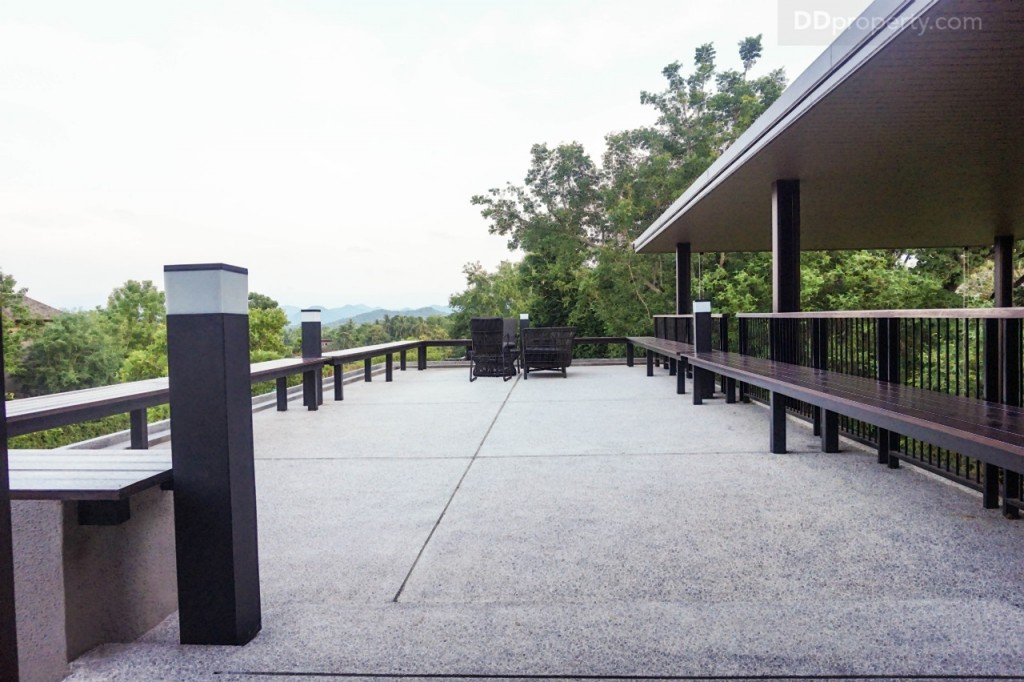
Moon Terrace on the second floor of 3-bedroom house type. You can host a party with 10-20 friends up here
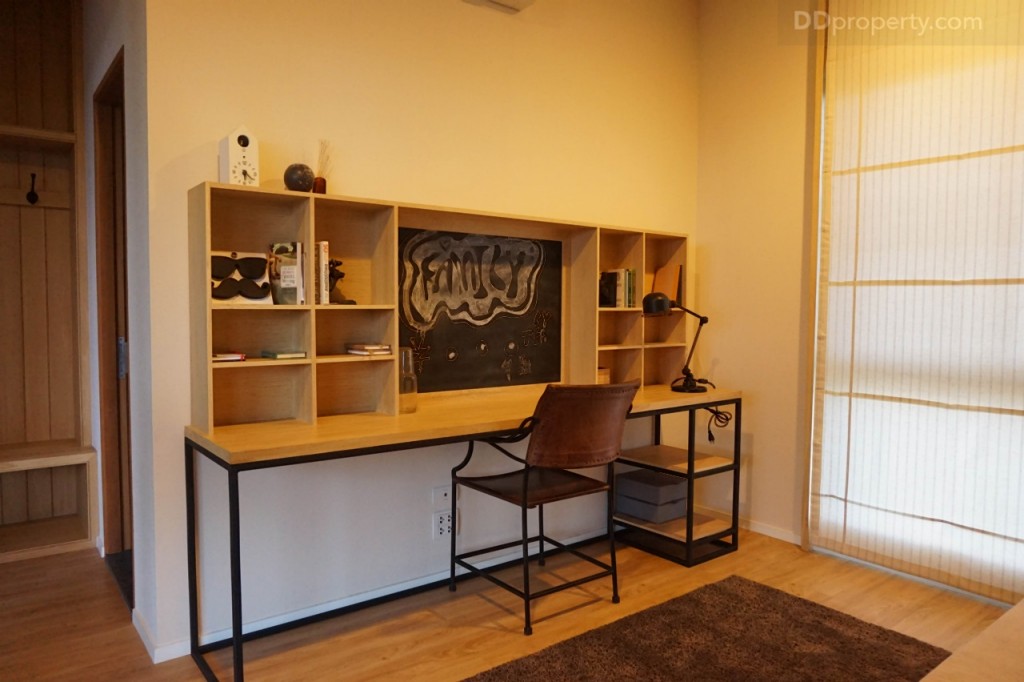
The interiors shown in the picture are just the idea of show house. The bathroom is right behind the wall
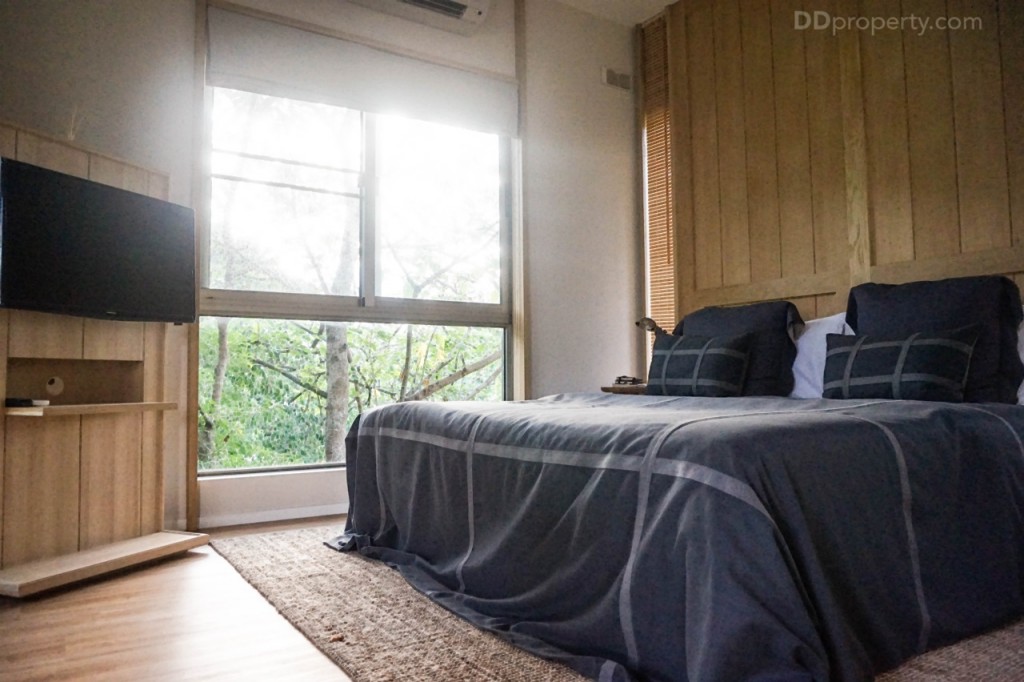
A king-size bed can be placed in this room with spare space to put in another comfy seat. The room comes with a broad window with the view of nature at the back of the house
Location
Real estate market in Pakchong-Khaoyai is majorly divided into two segments; first, locals who demand residences, especially condominiums, nearby their workplaces in the city-area, second, Bangkok people who aspire for holiday homes which accounted for a smaller portion in the market. Nevertheless, there are supportive policies to boost this segment such as the discount for transfer fees and more flexible loan regulation from financial institution. Moreover, if the two infrastructure mega projects are approved, Bang Pa In-Nakhon Ratchasima motorway and high-speed rail, the area would definitely become a potential region and surge the land prices upward. However, the essence of having a holiday-home lies in the sense of privacy and natural ambiance.
Getting There
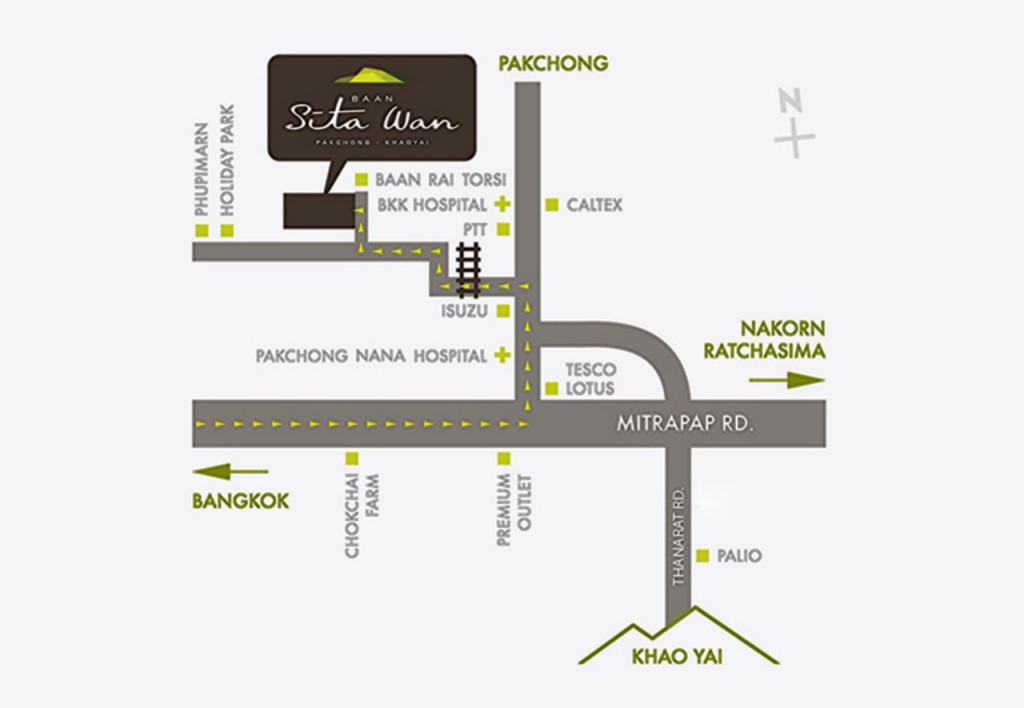
Baan Sita Wan is situated in an alley that connects to Tessaban 5 Rd and the main route that would take you from Bangkok to Nakhon Ratchasima is Mitrapap Rd
Eateries
From Tessaban 5 Rd, there’s a route number 2422 before reaching Mitrapap Rd and Thanaratch Rd. This road is the melting pot of famous restaurants such as Dok Ya Restaurant, Ruen Thai Restaurant, Krua Ngoen, Waterside House; but if you travel further down on Thanaratch Rd., there’s another famous restaurant namely “Krua Khao Yai.”
Hospitals
There are Pak Chong Memorial Hospital and Bangkok Hospital Pakchong situated 8-minute and 13-minute respectively, away from the project.
Lifestyle Amenities
Palio Khao Yai
Sheep Land
Premium Outlet Khaoyai
Friendship Meadows Country Club
Highland Golf Club
Analysis
14 MB for a holiday-home size 238 Sq.m. is quite a reasonable price; it’s the amount of money that you could purchase a penthouse or a nice residence in Khao Yai. Moreover, considering the quick transfer and free after-service, the project is worthwhile for both home buyers and investors to speculate the land price in the long run
Benchmark
23 Degree Condo Khaoyai
Developer: Sansiri Public Company Limited (SIRI)
Address: Pak Chong, Nakhon Ratchasima
Project Area: Approx.12 Rai
Project Type: Seven 4-storey residences with total 161 units
Unit Type:
1-bedroom size 50.5 – 52 Sq.m., starting price 3.79 – 4.87 MB
2-bedroom size 74 – 76.5 Sq.m., starting price 5.66 – 7.61 MB
3-bedroom size 97 Sq.m., starting price 8.01 – 9.13 MB
Price: 3.79 – 9.13 MB
* Note: provided information is for the purpose of benchmarking with same price-range holiday-home
The Pluris Khaoyai
Developer: Puthanarat Company Limited
Address: Thanaratch Rd, Pak Chong, Nakhon Ratchasima
Project Type: Approx. 82 Rai
Project Type: single-house holiday home 50 units, one 4-storey condominium and five 5-storey condominiums with total 314 units
Unit Type:
Studio size 34 Sq.m.
1-bedroom size 54 Sq.m.
2-bedroom size 86 Sq.m.
Duplex 3-bedroom size 131 Sq.m.
Starting Price: Condominium 2.5 MB, Single-house 12 MB
Summary
Baan Sita Wan is a premium holiday-home project developed by Charn Issara Development PLC., to accommodate high-end consumers who have aspired about getaway amid greenery hills of Khao Yai. The project comes with the distinctive point of SCG HEIM’s innovations, which laid a strong foundation and structure of the house. Besides, short transfer period and free after-service are extra benefits residents will get. However, these privileges come with slightly higher price comparing to other holiday home projects; likewise, it’s buyers’ decisions to weight the satisfaction level along the budget needed.
