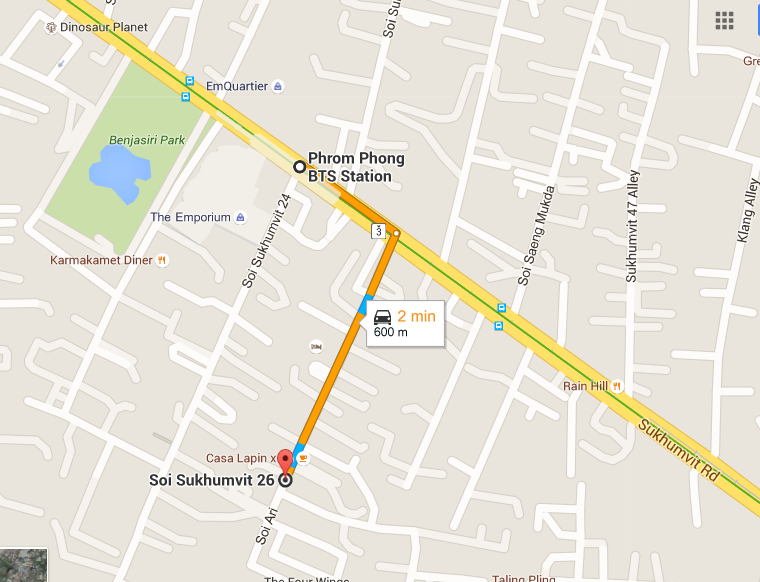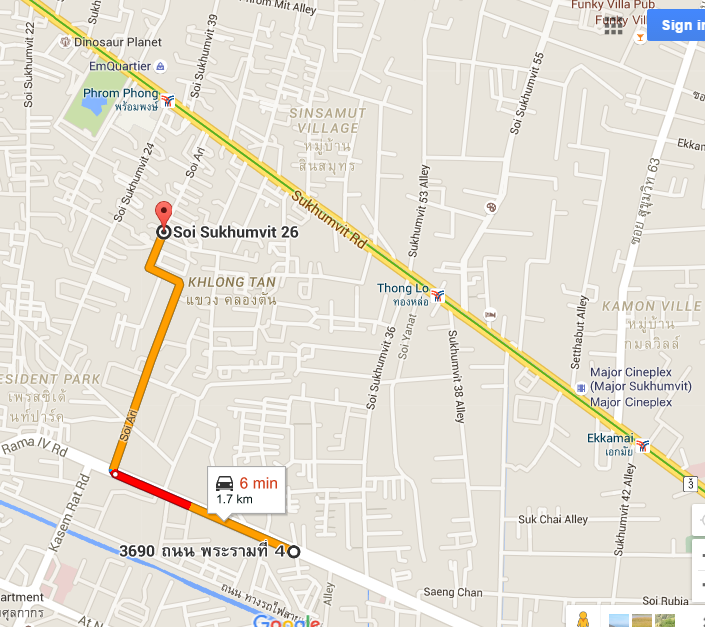CARAPACE Hua Hin-Khao Tao one of the interesting projects which is not far from Hua Hin. It is located at Khao Tao beach near Petchkasem road. There are many room types available. The space varies between 26 to 43.53 square meters. Full facilities access in the common area whether it be the Grand Lobby, All Day Dining, Fitness, Swimming Pool, Water park, Beach Club. The price starts from THB3.5 million.
After the luxury cluster-home project accomplishments last year, NYE ESTATE has launched its first condominium project, “KRAAM SUKHUMVIT 26,” the super luxury high-rise condominium sitting at the heart of Phrom Pong CBD. Designed with only 6-8 units per floor, for the optimal sense of private living; and comes with the starting price at 15 MB for those who aspire to nurture the future prosperity.
(Reviewed: 13 June 2016)
• Project Name: Kraam Sukhumvit 26
• Developer: NYE Estate Company Limted
• Architectural Design: ARCHITECTS 49
• Interior Design: PIA Interior Company Limited
• Landscape Design: PLandscape Company Limited
• Sole Agent: CBRE Thailand
• Address: Soi Sukhumvit 26, Sukhumvit Rd., Khlont Tan, Khlong Toei, Bangkok (Phrom Pong BTS Station).
Project Area: 1-3-91 Sq.w.
Project Type: Super luxury high-rise condominium with 29 storeys and 128 units
Target market: New-generation people, working people in the proximity, especially high-end consumers
Construction Progress: Begins early 2017 and expected completion in late 2019
Security System: Access Key Card at the entrance, CCTV, 24-hour security guards
Facilities: Lobby, infinity-edge swimming pool (half-length Olympic), fitness, yoga room, steam rooms, library, garden and pavilllion
Elevator: 3 passenger elevators and 1 service elevator
Parking: B1 – B2 floor and 2 -9 floor (140% of units not included double parking; fixed spot with provided storage for each lot)
Pre-Sales: 18-19 June 2016
Sinking fund: 1,200 Baht/Sq.m.
Maintenance Fees: 100 Baht/ Sq.m. / Month (1-year advance payment on transfer date)
Starting Price: 15 MB
Average Price/Sq.m.: 275,000 Baht/Sq.m.
Terms of Payment: Booking payment starts 100,000 Baht, contract payment is 5% of the unit price
Website: nyeestate.co.th
Unit Type (Fully Fitted):
1-bedroom 1-bathroom size 61 Sq.m.
2-bedroom 2-bathroom size 102 – 128.5 Sq.m.
3-bedroom 3-bathroom size 185 – 188 Sq.m.
Penthouse 4-bedroom size 228.5 Sq.m.
Project Details
Kraam Sukhumvit 26 is the first condominium project of NYE Estate. The project comes in the form of super-luxury residence, and will be developed with focus on unit’s functionalities, yet concerned with eco-friendly aspect. Not only shady environment can be found along the alley of Sukhumvit 26, the landscape is also full and fenced with greenery; especially the 100 years old Barbados Pride Tree which has been reserved to give bountiful shades for residents.
What’s special about Kraam Sukhumvit 26 is the utilities of the designs. The architecture is equipped with Full Height Window to utilise full spectrum of natural lights into the project; and the material used are Triple Glazed Window, which help to reduce noise level and insulate the outdoor heat. Moreover, there are Vertical Facade Fin that also help to soothe excess amount of sunlight. Here, you will be comforted in a sense of high privacy due to the small number of unit-per-floor at only 6-8 rooms. Besides, the unit also caters distinctive features such as the 3-metre long washing area.

The site of the project was occupied with a single-house. The surroundings of project’s site comprises of 8-storey residence in the east, Sukhumvit 26 Alley in the west, 4-storey residences in the north, and Than Ying Phuang Rat Praphai in the south
Facilities
The facilities of the project are located on the 26th floor. There are infinity-edge swimming pool with the size of half-length Olympic, fitness with the view of expansive city and swimming pool, steam rooms, yoga room, etc. Besides, On the G. floor, there is a pavilion where you can recline and relax amidst the garden and covering shades of the traditional Barbados Pride Tree; you will also find the lobby and library that allows residents to read books among the ambiance of nature.

The 26th floor comprises of infinity-edge swimming pool, fitness, steam rooms, yoga room and library
Specifications
Flooring: Engineering Wood in living room, kitchen and bedroom
Ceiling Height: 3 m.
Balcony: Starting width at 1 m., the length varies on unit sizes
Door: Digital Door Lock
Light Sytem: Downlight
Kitchen Set: Built-in countertops and kitchen set from Gaggenau
Bathroom Sanitary: Toto
Furnishing: Fully Fitted
Air-Conditioning: Daikin or same quality brand
Show Unit (1-bedroom 1-bathroom 61 Sq.m.)

The room comes with open kitchen with built-in Quartz countertops and 2-seat dining table as shown in the picture

The living area is next to the kitchen where you can place an L-shape sofa as shown in the picture. The side is floor-to-ceiling sliding door that connects to the balcony

The washing area of the room where the show unit has decorated with shelves and plants for the modern look

The washing area has built-in storage for keeping front-load washers, and has set up the electrical and water system for the usage

A 5ft bed would be suitable for the bedroom if you want the spare space around the bed as shown in the picture

A TV can be set up on the wall shown in the picture, so the area at the end of bed won’t be eaten up
Show Unit (2-bedroom 2-bathroom 111 Sq.m.)

The washing area comes with an extensive length and storage for placing front-load washers; similar features as the 1-bedroom unit type

This room is also suitable for a 5ft bed and comes with Full Height Window to enjoy the surrounding natural view
Location
The project is situated in Sukhumvit 26 Alley, also known as “Soi Ari,” the street that seems like a tree tunnel, where the trees aside the road have been preserved since the past. Here, you would find the composition of premium restaurants, retails, department stores, hotels and residences; as it’s the area where many aspired to live in, not many land plots are left for more project developments. Even though this location appears to include many lifestyle aspects, however, the atmosphere remains quite calm and tranquil. For the land price matters, the recent appraisal revealed the price of lands in this alley at 240,000 Baht/Sq.w.; whereas the actual price in the market would be higher by at least 20-30%.
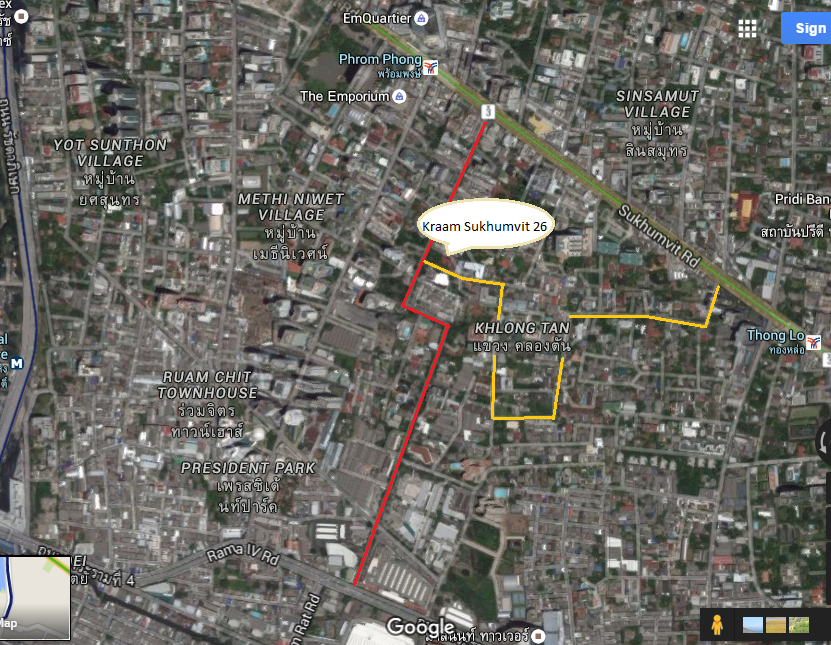
The location of the project where the red line is Soi Sukhumvit 26 or Soi Ari, and the yellow line is a shortcut to Soi Sukhumvit 34
The project is situated 500 metres away from Phrom Pong station, which is a 6-minute walking distance. The main road at both ends of Soi Sukhumvit 26 are Suhumvit Road and Rama IV, where the latter one could lead you to Sathorn CBD. During the rush hour, the traffic of Soi Sukhumvit 26 is usually dense, as many drivers take thise route to reach many roads and alleys. Nevertheless, the shady atmosphere and the composition of premium restaurants and residences, made this location appealing in the eyes of consumers.
Getting There
The project offers Shuttle Service, delivering residents right to Phrom Pong BTS Station and specific places in the alley
BTS
Take Exit 4 at Phrom Pong BTS Station, walk straight for 130 m., you will find Soi Sukhumvit 26. Walk straight into the alley for 500 m., the project will be on your left.
Personal Vehicles
On Sukhumvit Road, Soi Sukhumvit 26 is on the same side with The Emporium. Turn left, or right, into the alley and go straight for 500 m., the project will be on your left.
On Rama IV Road, turn right, or left, into Soi Sukhumvit 26; notice Big C Extra at the corner. Then, go straight along the alley for 900 m., the project will be on your right.

The project is located at the entrance of Than Ying Phuang Rat Praphai Alley, the passage that can lead to Soi Sukhumvit 34 and exit on the Sukhumvit Road near Thong Lo BTS Station
Lifestyle Amenities
This is the place where you would find a full spectrum of premium lifestyle amenities; the nearby public transit, high-end department stores and classy restaurants, all complement this area as an admirable urban-living habitation. To illustrate, the highlight of Phrom Pong is The Em District, the grand shopping centre which includes Emquartier, The Emporium and the upcoming Emsphere, where right now is the location of Dinosaur Planet. For eateries, let’s begin with the Nihonmachi Community Mall; here, you will find a lot of Japanese restaurant which cater authentic Japanese taste, it’s situated just 100 m. away from K Village Shopping Mall. For the last-mentioned community mall, we recommend Shabu Sen and Katsu King Japanese Restaurant, which the latter one serves rice-curry menus. However, if you are looking for a walking-distance restaurant, there are Casa Lapin and Home Kitchen Restaurant situated nearby the project. And, perhaps, if you want to try new tastes and experiences, Phrom Pong BTS is 500 m. away from the project, to take you to other interested destinations.
Analysis
The average rent price of the project will be around 70,000 Baht/ Month for the unit sizes above 100 Sq.m. Aside from being a CBD which plays a vital role in the nation’s economy, Phrom Pong comprises of admirable lifestyle amenities and high-end project developments, which have occupied most of the land plots in this district. Likewise, when there’s a project debut, it is certainly acknowledged by buyers and investors of this market.
Benchmark
Marque Sukhumvit
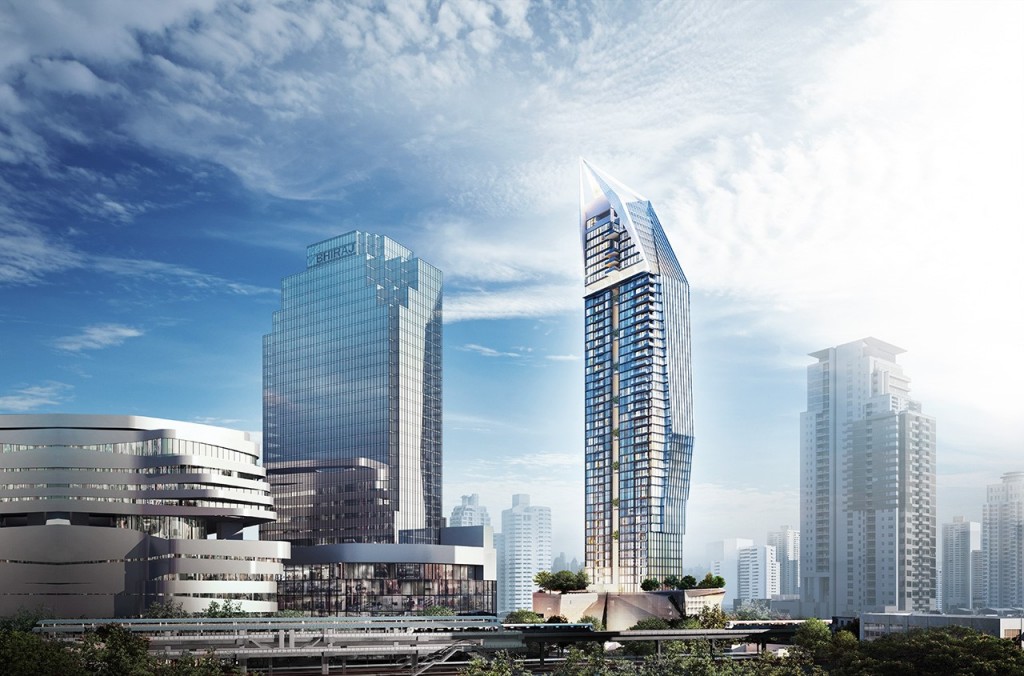
Marque Sukhumvit image via register.marquesukhumvit.com
Project Name: MARQUE Sukhumvit
Developer: Major Residence Company limited (subsidiary company of Major Development Public Company Limited)
Address: Sukhumvit 39, Khlong Tan Nua, Wattana, Bangkok (Phrom Pong BTS Station)
Website: register.marquesukhumvit.com
Project Area: 3 Rai
Usable Area: 128 – 260 Sq.m.
Project Type: 50-storey condominium with 148 units; unit type are 2-bedroom, 3-bedroom and penthouse
Parking: 100 %
Starting Price: 250,000 Baht/Sq.m.
The Diplomat 39
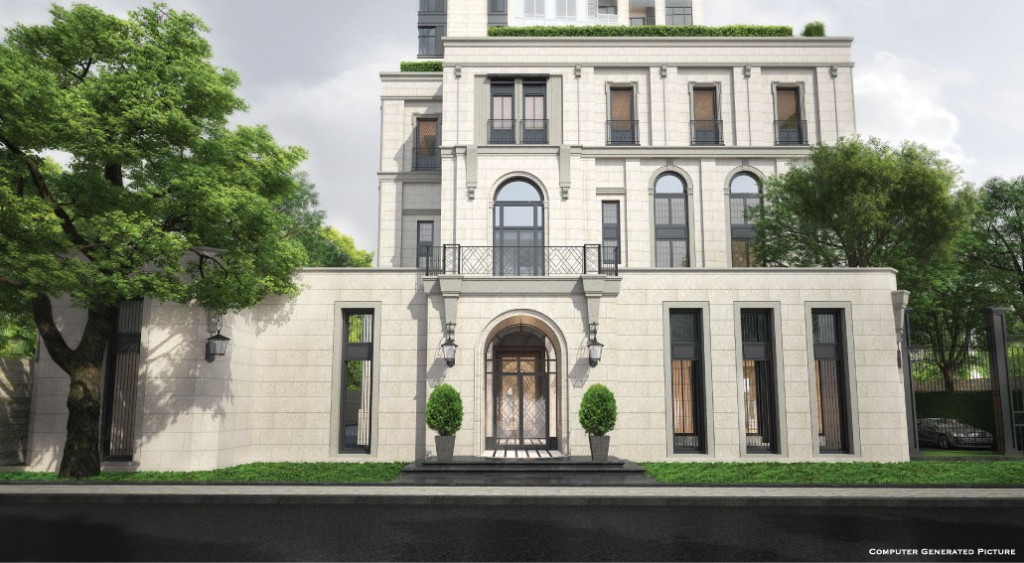
Diplomat 39 image via kpnland.com
Project Name: The Diplomat 39
Developer: KPN Group Corporation Limited
Address: Sukhumvit 39, Khlong Tan Nua, Wattana, Bangkok (100 m. from Phrom Pong BTS Station)
Website: kpnland.com
Project Area: 0-3-30 Rai
Usable Area: 54 – 450 Sq.m.
Project Type: 31-storey residence with 156 units; unit type are 1- to 3- bedroom, Duplex, and Penthouse
Parking: 100 %
Average Price/Sq.m.: 280,000 Baht / Sq.m.
Summary
Inner-Sukhumvit is the melting pot of luxury condominiums, developed to serve high-end consumers who aspire the dream urban lifestyle. This year, NYE Estate has launched Kraam Sukhumvit 26, a super-luxury 29-storey condominium, which enlivens the vibrancy of Sukhumvit 26 once again after a long period of no project developments.
Kraam Sukhumvit 26 comes with the two emphases on functional designs and natural integration. To illustrate, aside from the tree-tunnel alley of Sukhumvit 26, the developer has reserved the 100-year Barbados Pride Tree to be part of the landscape, which provides a shady atmosphere in the greenery area for residents to unwind. The project also utilised Full Height Window and Triple Glazed Window, which help to bring great amount of natural lights into the building, and reduce the heat transmitted, at the same time.
There are more admirable offerings such as the number of unit per floor at less than 10 rooms to deliver high sense of privacy, and the parking that can accommodate 140% cars of residential units. All in all, the project has a capability to make some records on the presales date due to the high residential demands in this golden location; meanwhile, a lot of buyers and investors have already come to inspect the show units at the sale gallery.













































