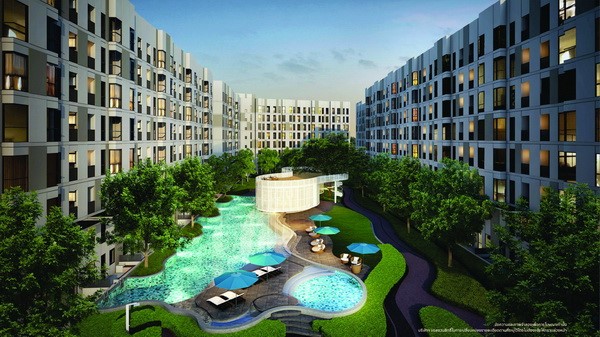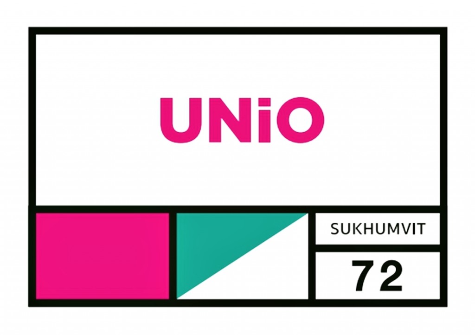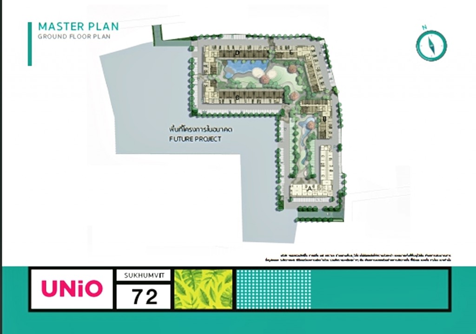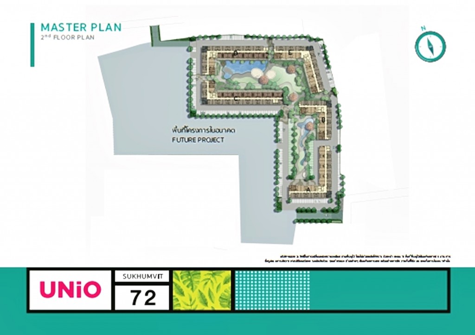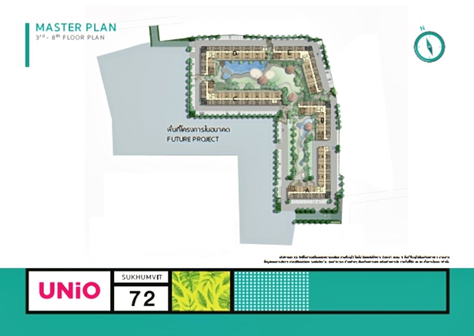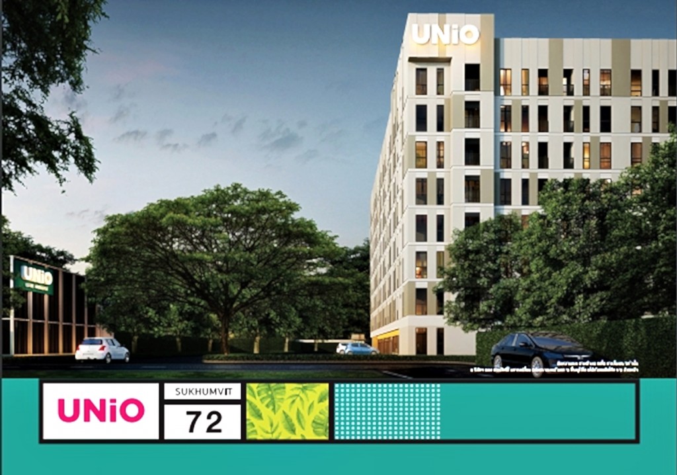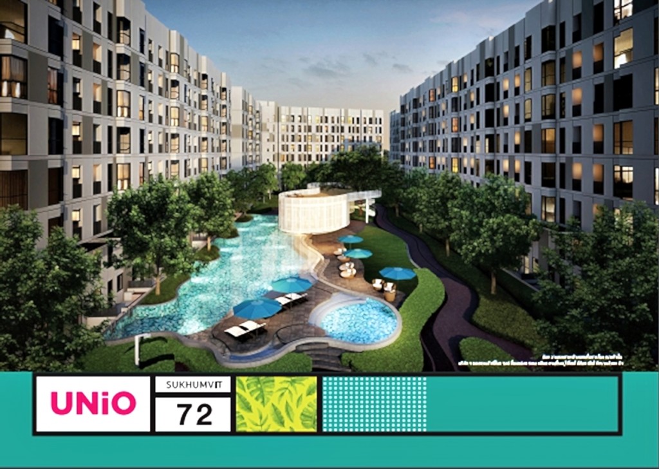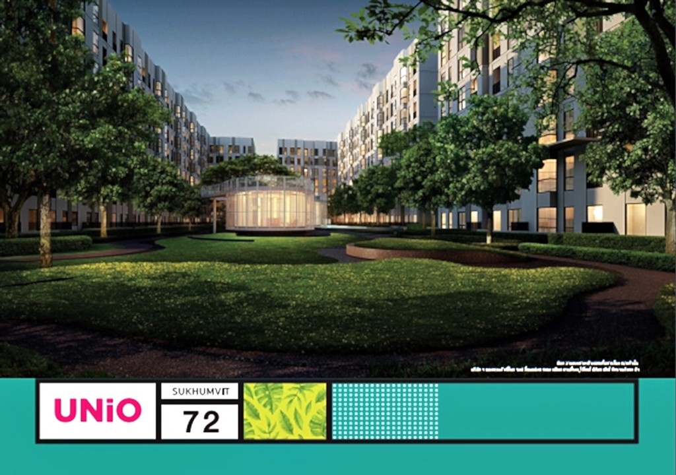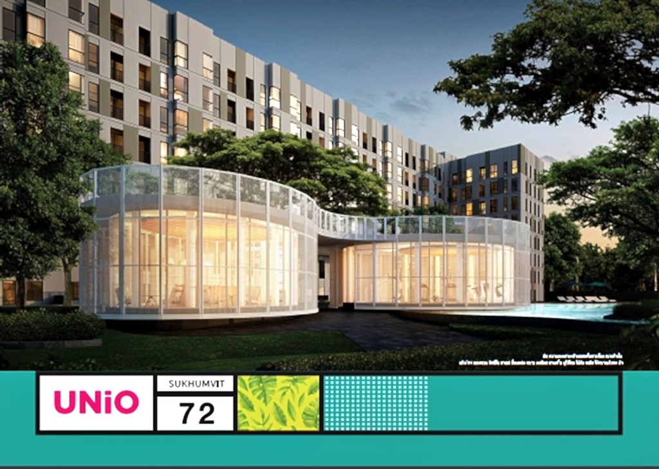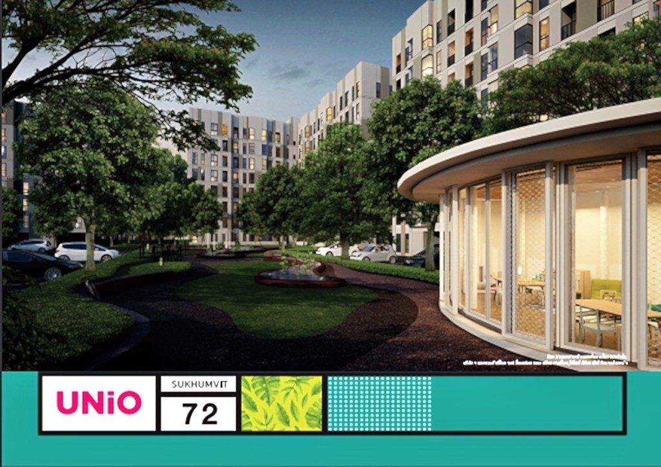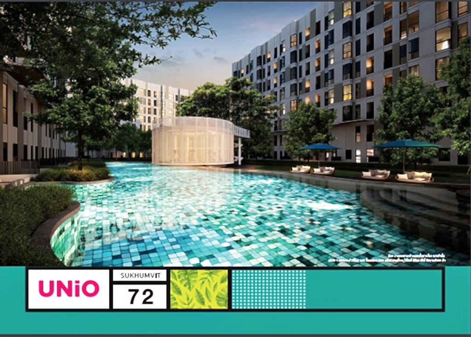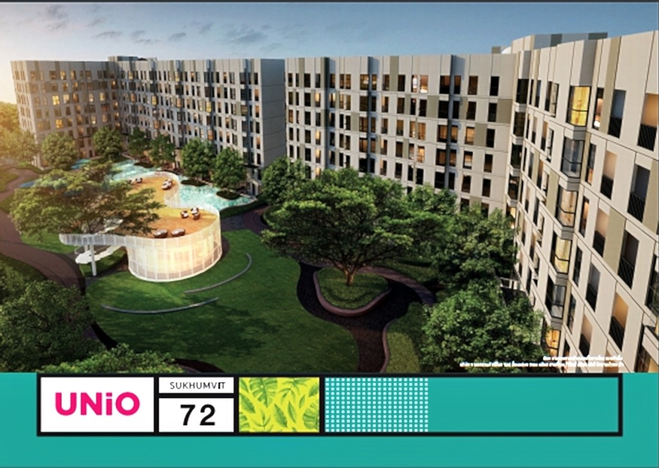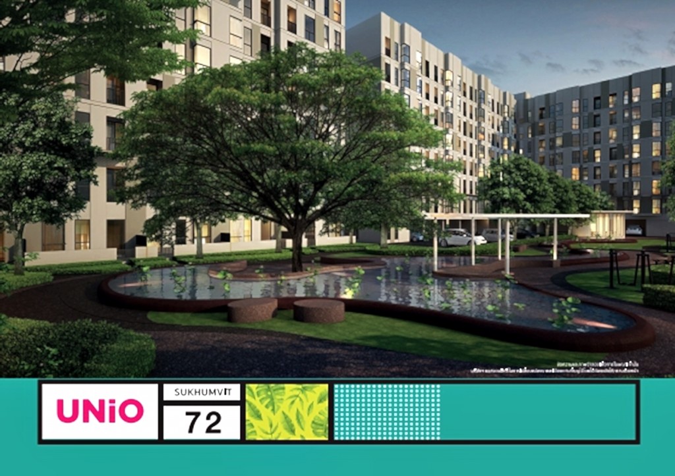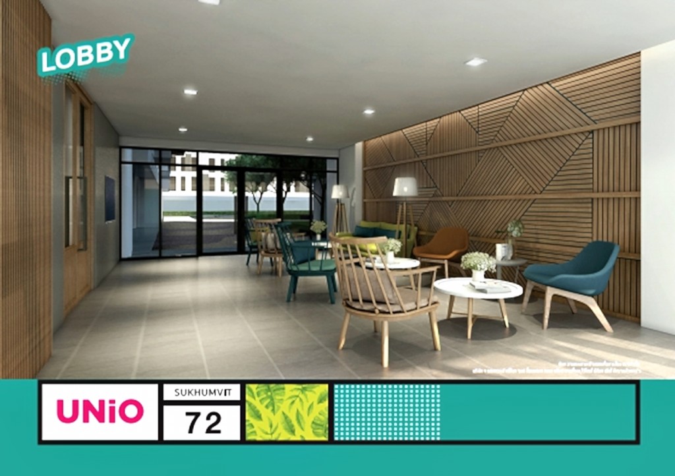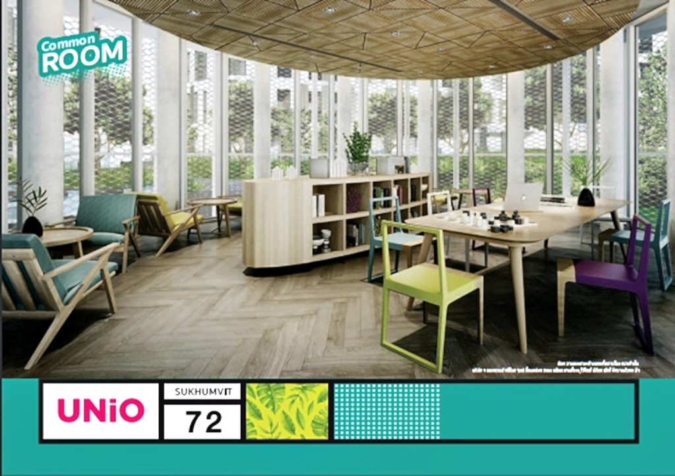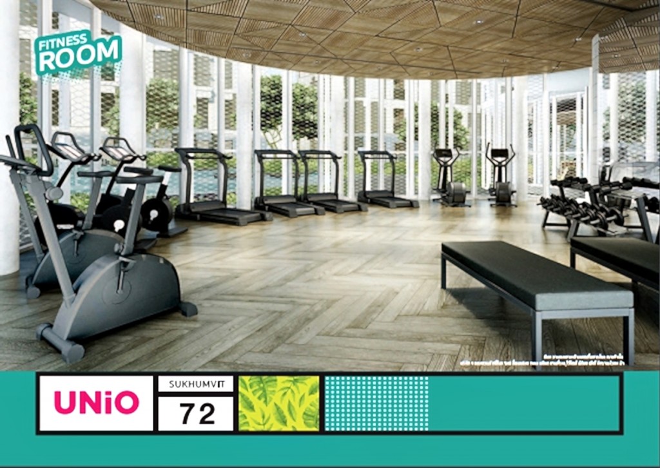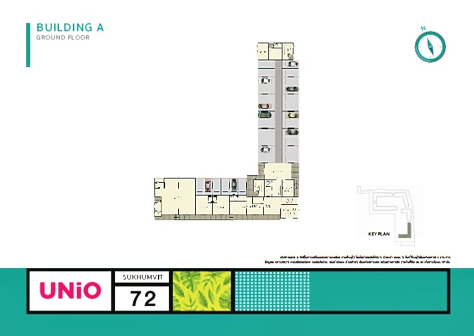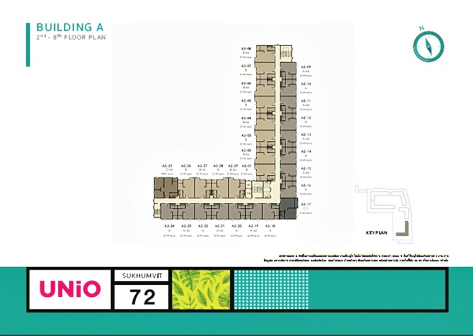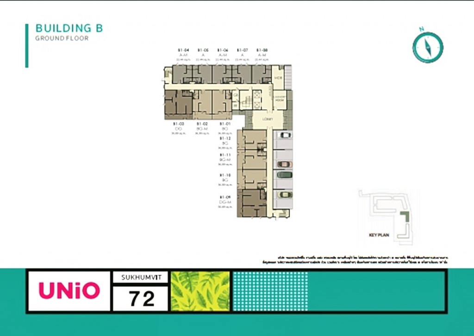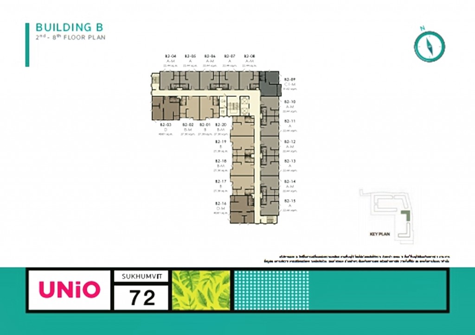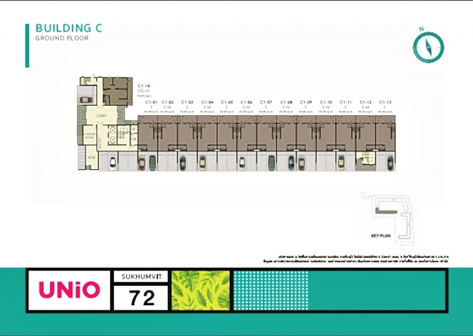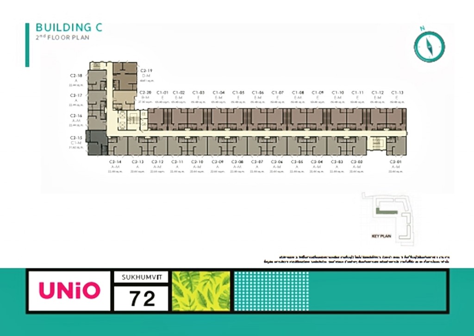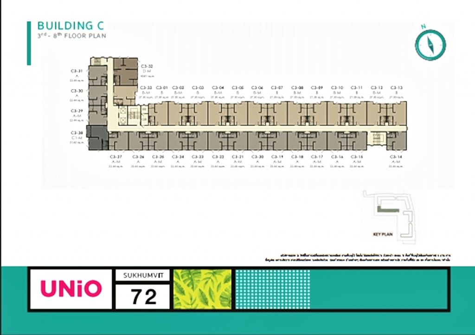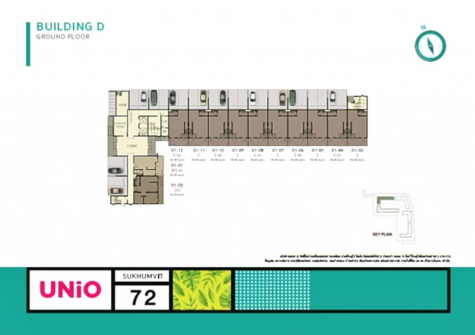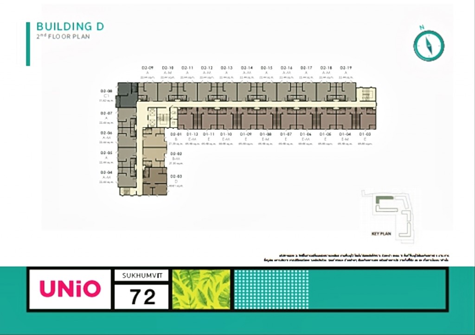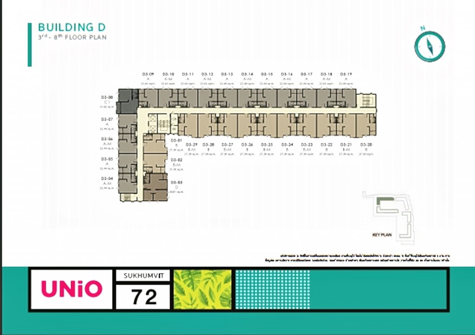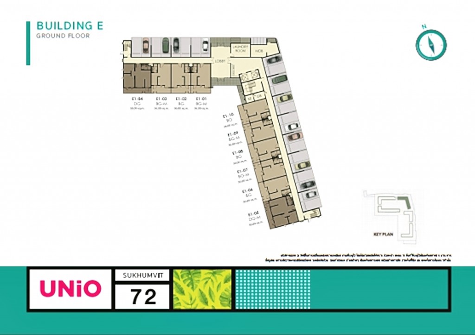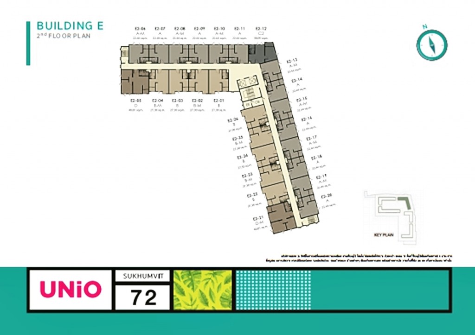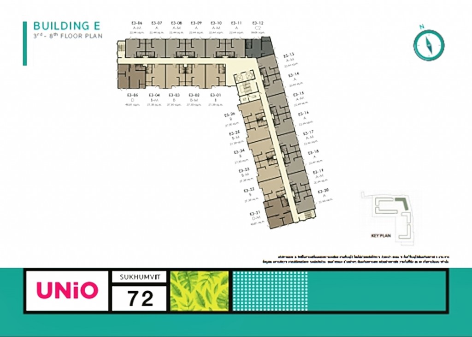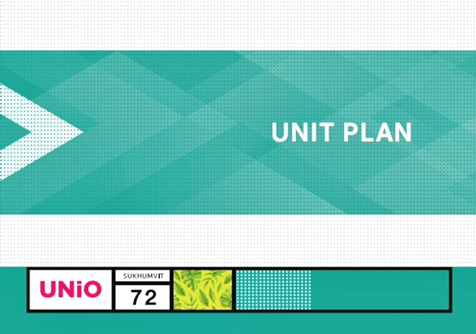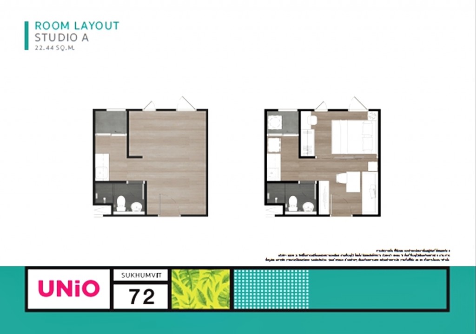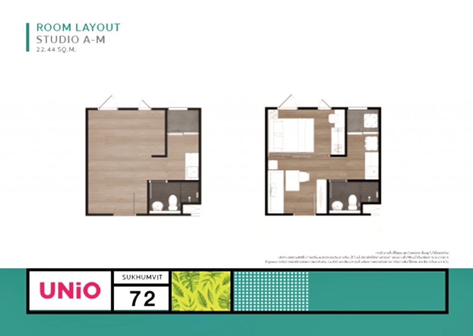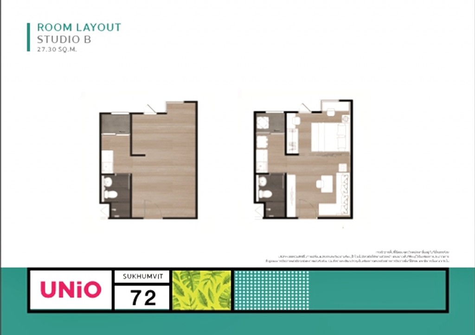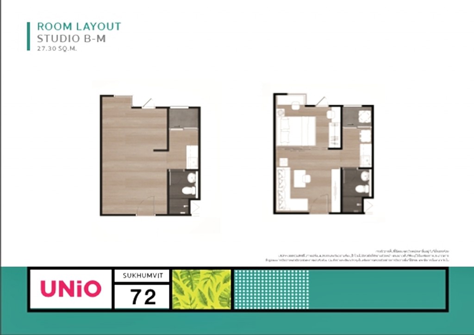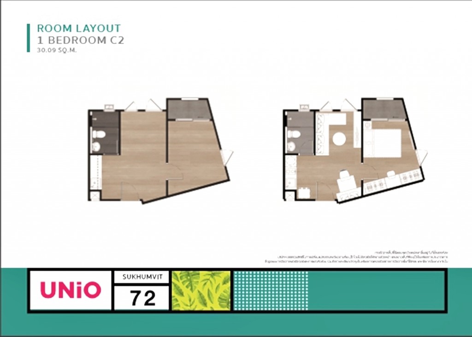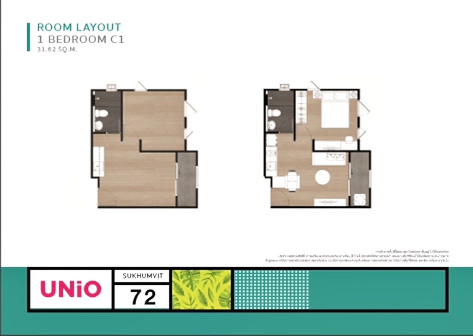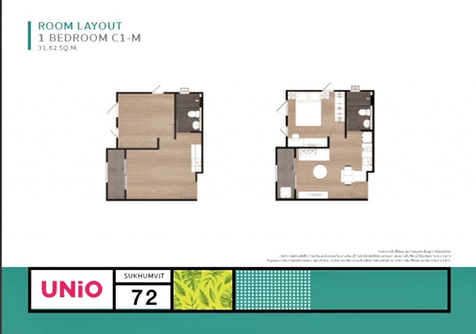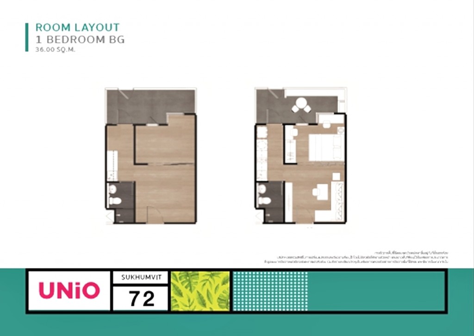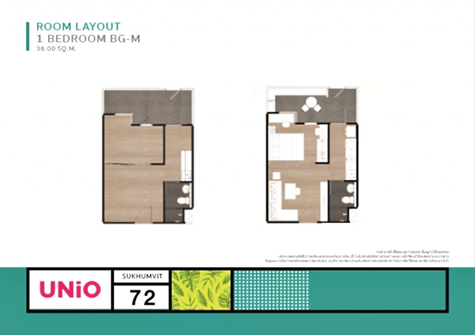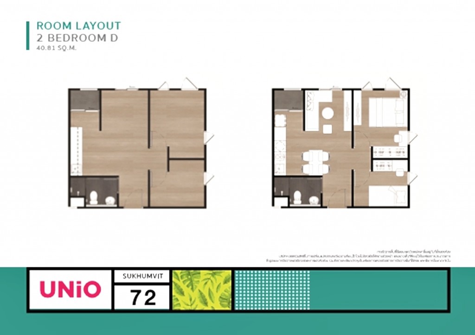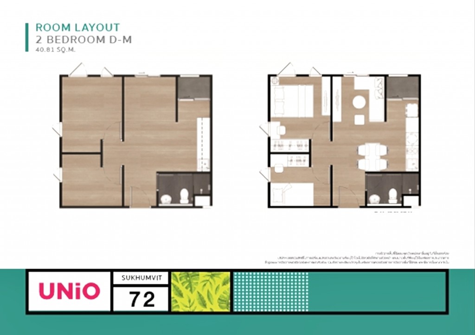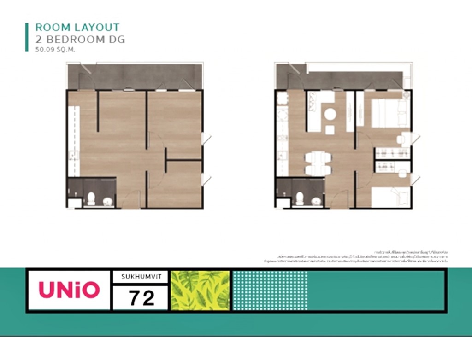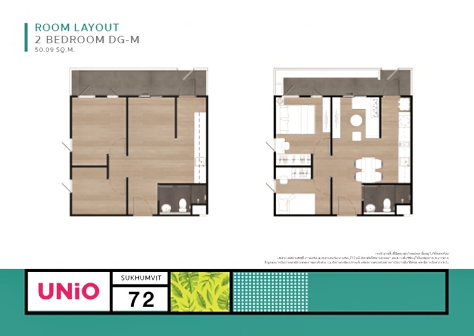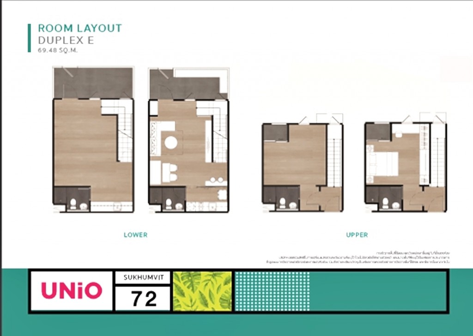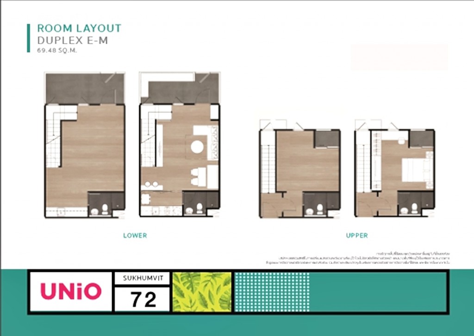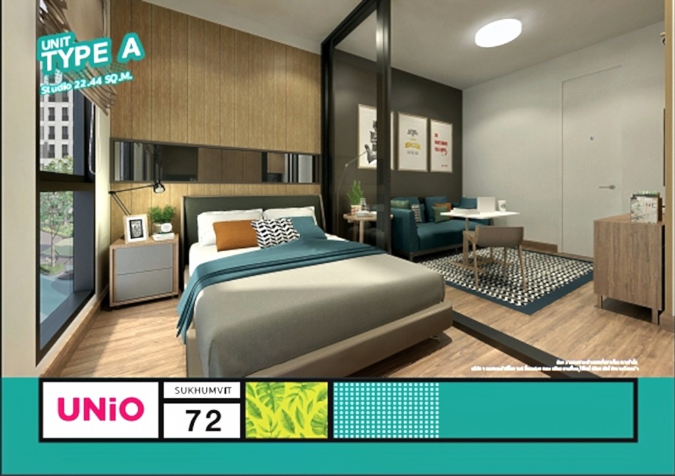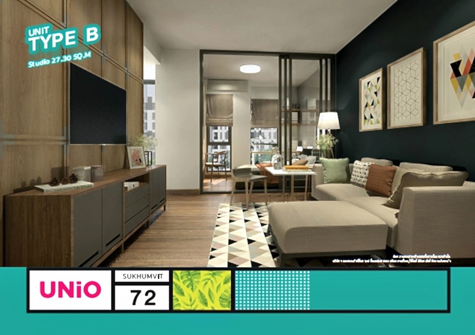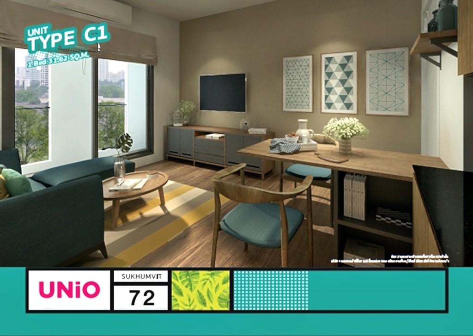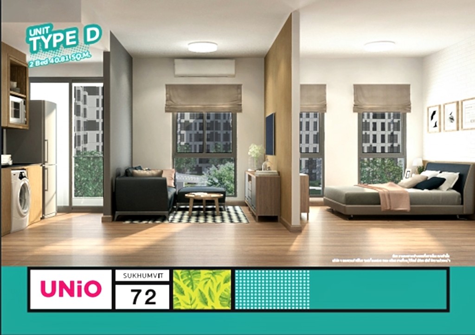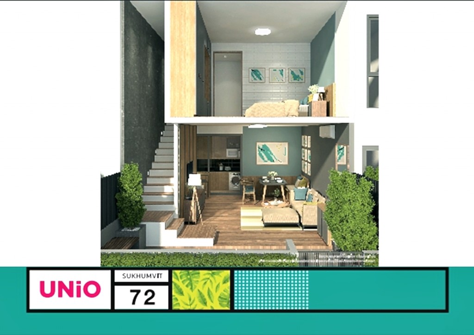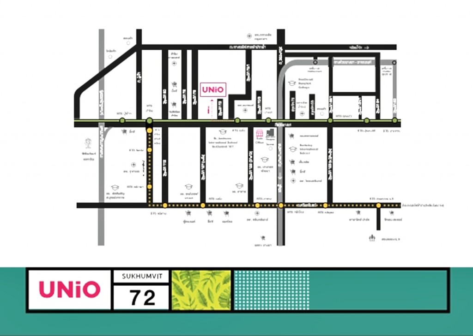CARAPACE Hua Hin-Khao Tao one of the interesting projects which is not far from Hua Hin. It is located at Khao Tao beach near Petchkasem road. There are many room types available. The space varies between 26 to 43.53 square meters. Full facilities access in the common area whether it be the Grand Lobby, All Day Dining, Fitness, Swimming Pool, Water park, Beach Club. The price starts from THB3.5 million.
away from BTS Bearing. The project comprises of five 8-storey buildings, 987 residential units, throughout facilities and boast its distinctive point of greenery area over 2 rais in the landscape. Appreciably, the starting price is less than 1 MB, complementing an ideal residence for those who cherish the usage of skytrain along affordable prices.
(Reviewed: 20 June 2016)
Project Name: UNIO Sukhumvit 72
Developer: Ananda Development Public Company Limited (ANAN)
Address: Sukhumvit 72 Alley, Sam Rong Nua, Mueng Samut Prakan District, Samut Prakan 10270 (600 m. from BTS Bearing)
Call: 02 316 2222
Website: www.ananda.co.th
Project Area: 11-0-1.9 Rai
Project Type: Five 8-storey condominiums with 984 residential units and 3 commercial units
Pre-Sales: Q3
Construction Progress: Begins in August 2016
Expected Completion: December 2017
Security System: Key Card Access at project’s entrance, 24-hour security guards and CCTV throughout the area
Facilities: Lobby in each building, swimming pool, fitness, multipurpose room, rooftop garden, recreational room, running track, shuttle-service to BTS, greenery landscape over 2 rais
Elevator: 2 elevators/ building
Parking: 303 cars, 50 motorcycles, 90 bikes
Starting Price: 950,000 Baht (not included discount)
Average Price/Sq.m.: 58,100 Baht/Sq.m.
Unit Type:
Studio sizes 22.44-27.30 Sq.m. (758 units)
1-bedroom sizes 30.09-36.00 Sq.m. (49 units)
1-bedroom Duplex size 69.48 Sq.m (23 units)
2-bedroom sizes 40.81-50.09 Sq.m. (55 units)
Project Details
UNIO Sukhumvit 72 boasts its uniqueness with the concept “Green Breeze,” the landscape design that enclose a large greenery area by the buildings, making it seems like an oasis amidst the concrete town. Inside the buildings are designed with the concept “Urban Chic,” thought-out chosen colours of the units and common areas, which enhance the feel of modernity and vibrancy of the new generation.
Master Plan
Project’s Landscape (simulated pictures)
Building’s Floor Plan
Building A consists of 203 units
Building B consists of 125 units
Building C consists of 232 units
Building D consists of 205 units
Building E consists of 192 units
Unit Plan
Unit Pictures (simulated)
The full review version is coming soon at www.DDproperty.com/new project reviews
or you can look out more projects from Ananda Development PLC. here
Location
Getting There
Personal Vehicle: 260 m. from Sukhumvit Road
BTS: 600 m. from BTS Bearing (Exit 4)
Expressway: Chalerm Maha Nakhon Expy
Lifestyle Amenities
Shopping centres
Imperial Samrong (1.2 km.)
Bangkok Mall (3 km.)
Central Bangna (5.3 km.)
BITEC (5.3 km.)
Hospitals
Chulawet Hospital (3 km.)
Samrong General Hospital (3.5 km.)
Educational Institutions
St. Andrews International School (1.2 km.)
Berkeley International School (3 km.)
Bangkok Patana School (3.4 km.)
St. Joseph Bangna School (3.6 km.)
Sri Wattana Business and Technology International (3.8 km.)
La Salle High School (4.7 km.)
Assumption Samut Prakan School (5.7 km.)
