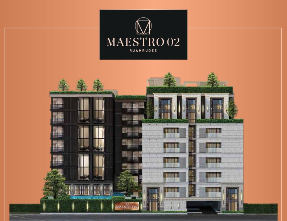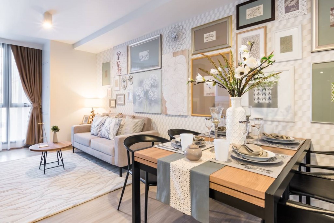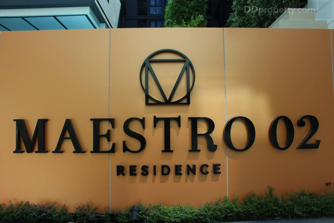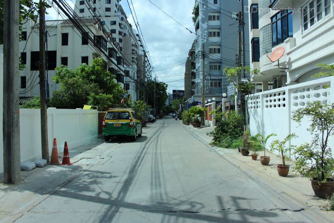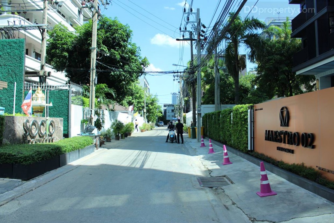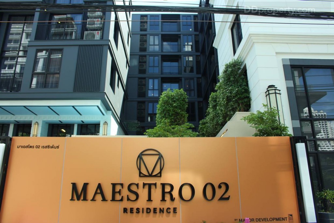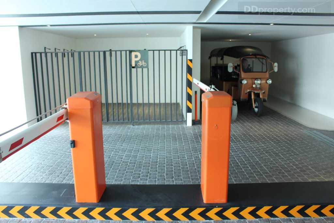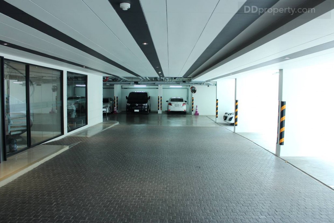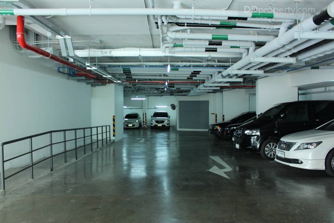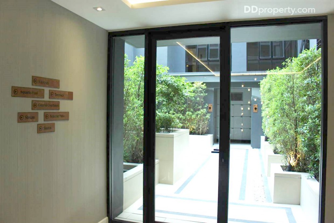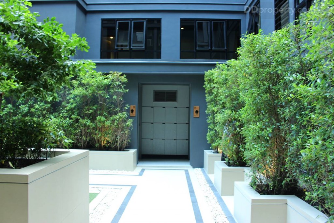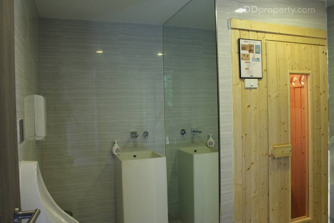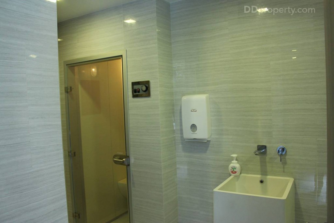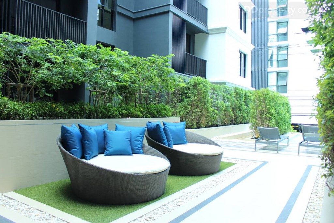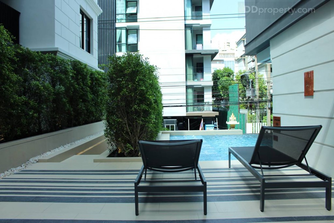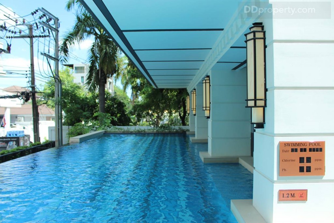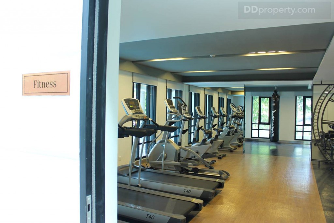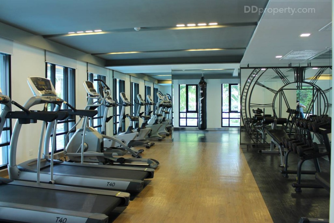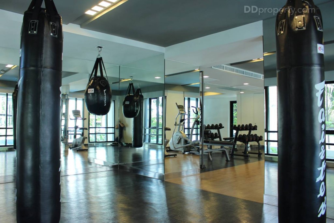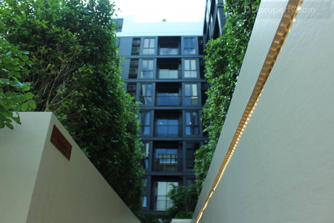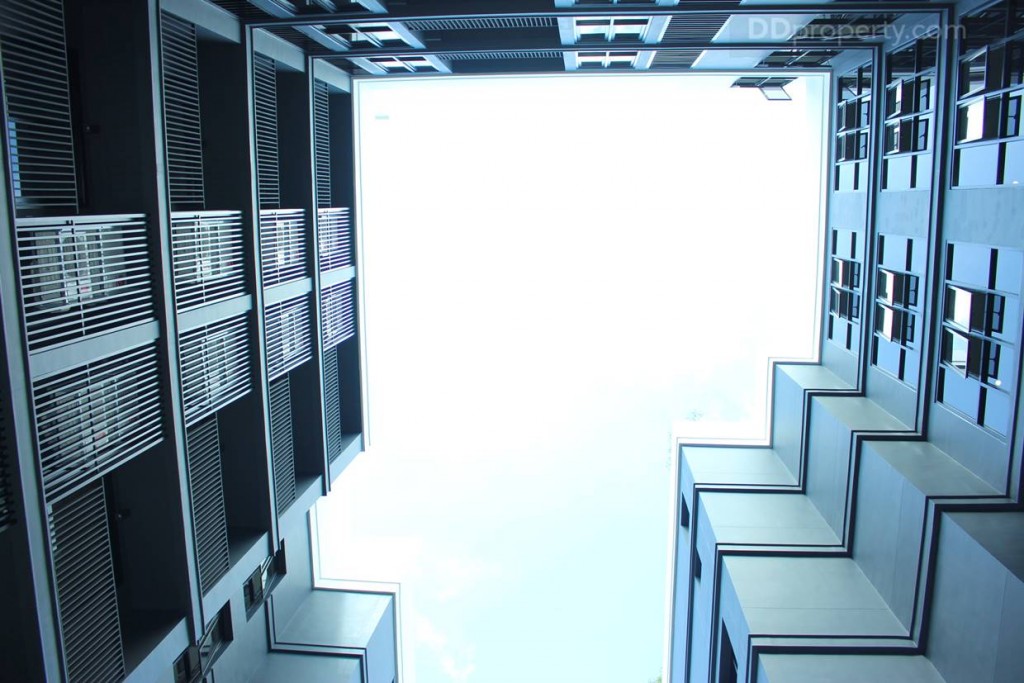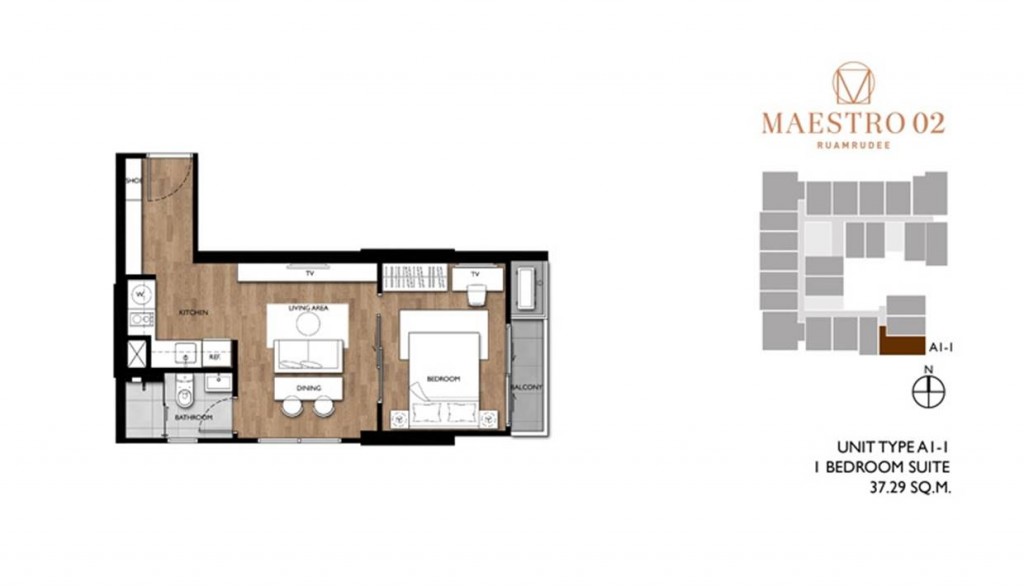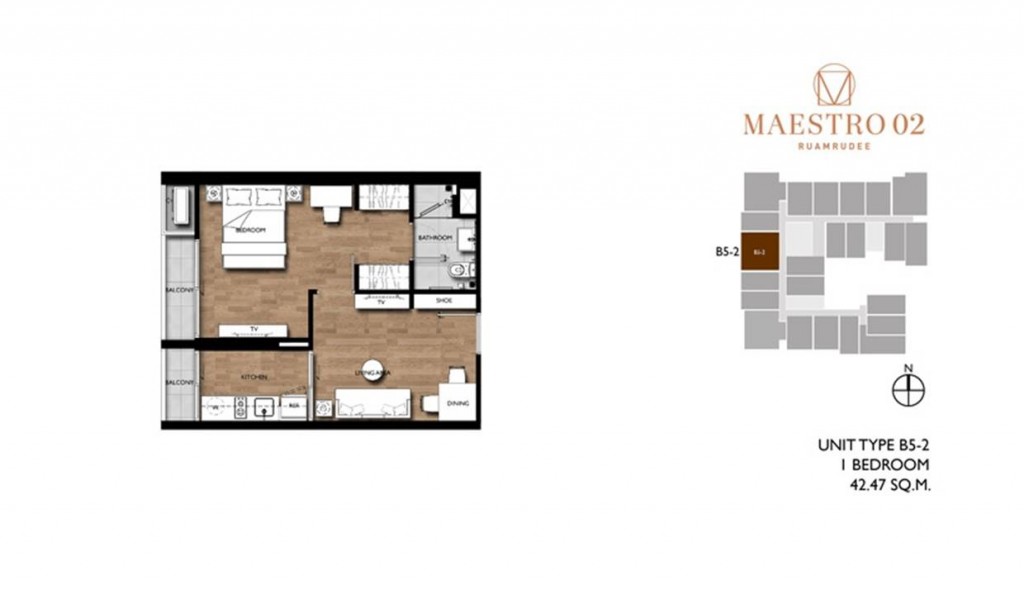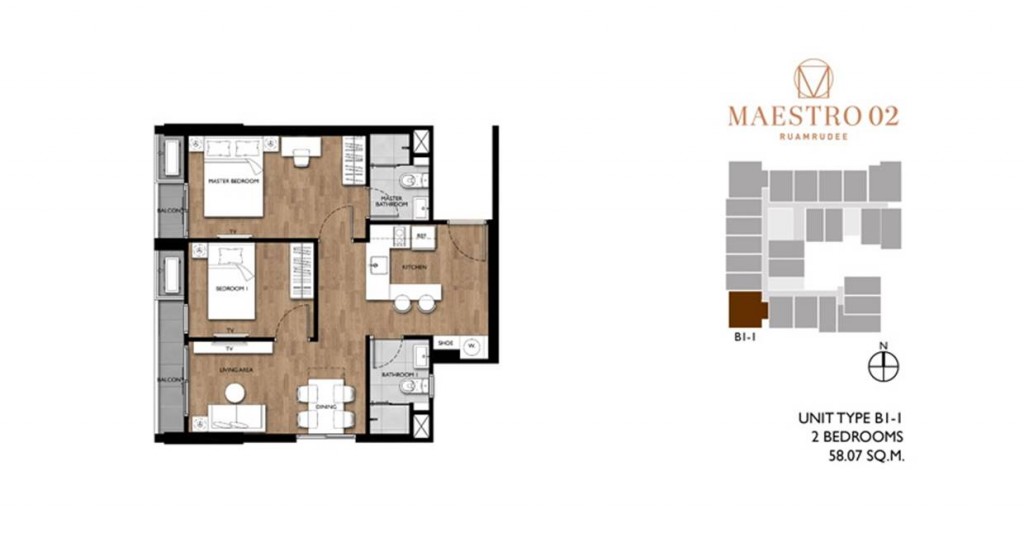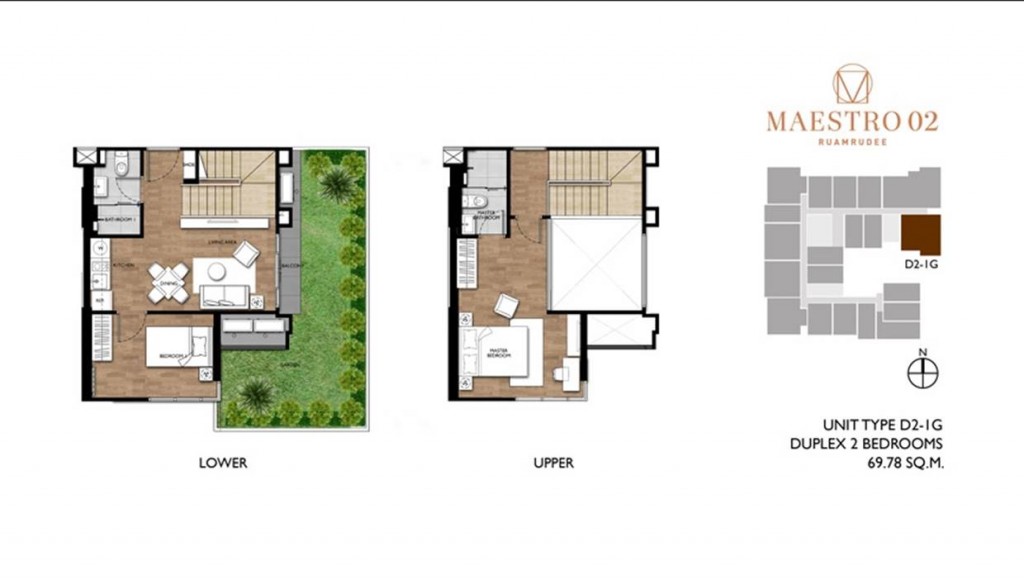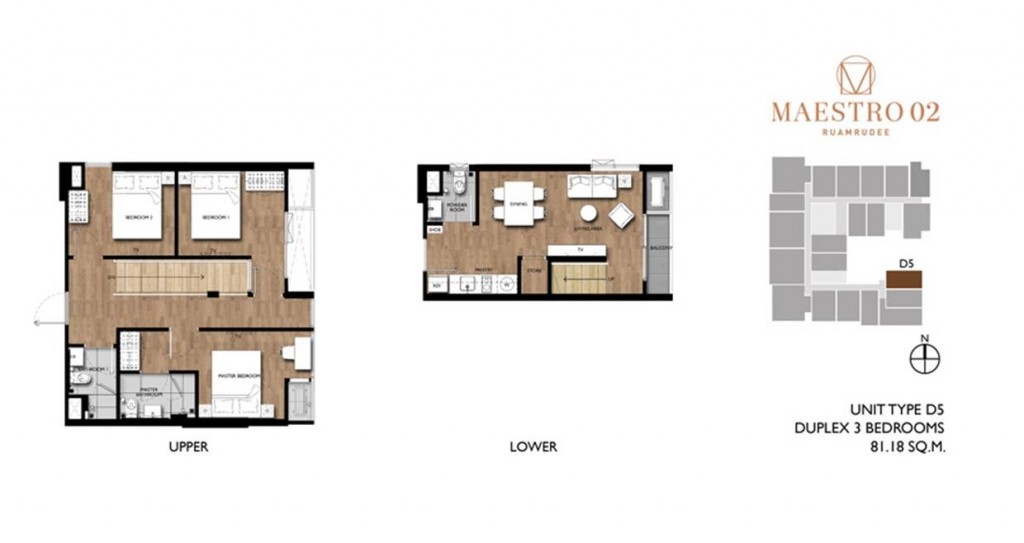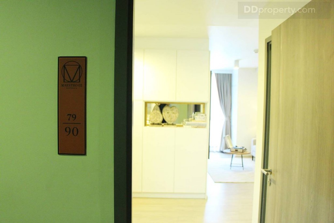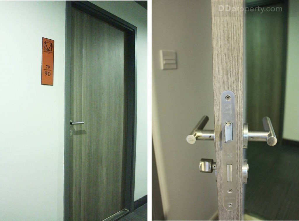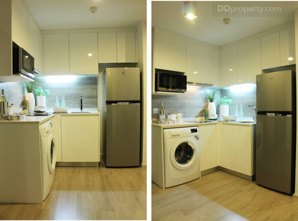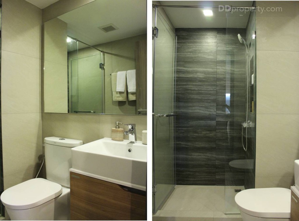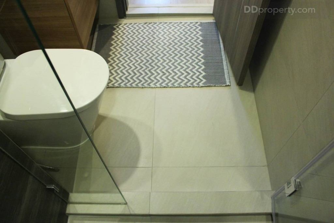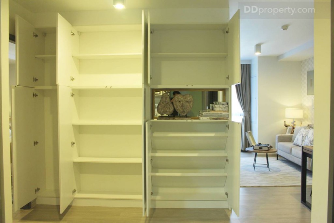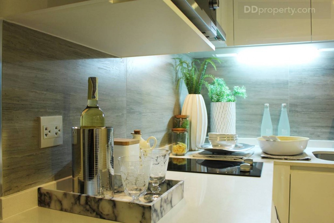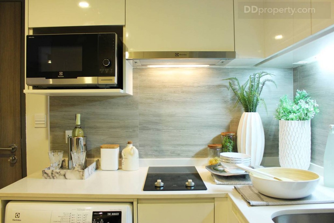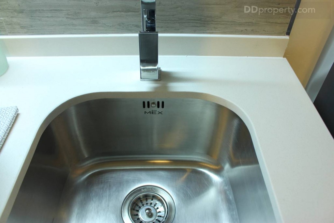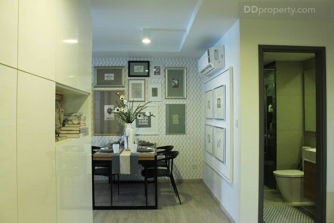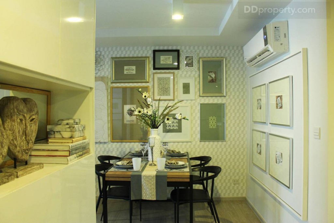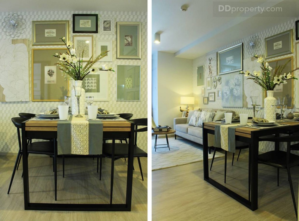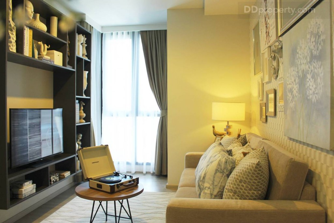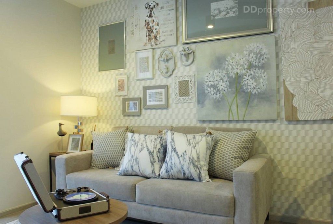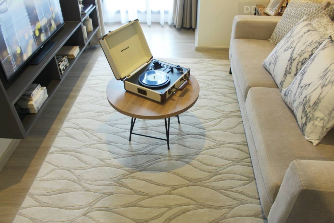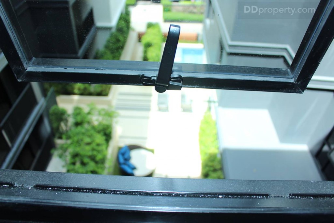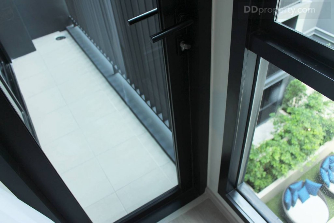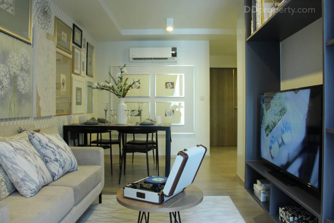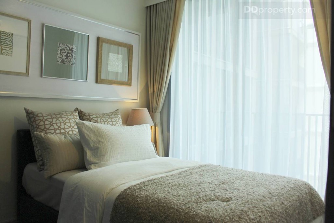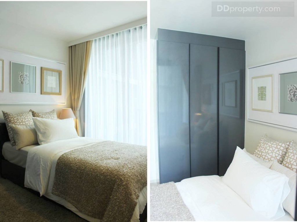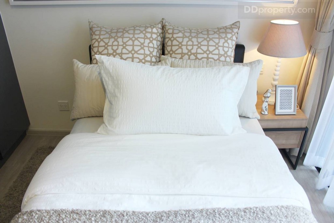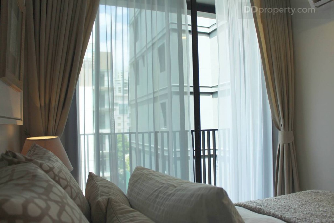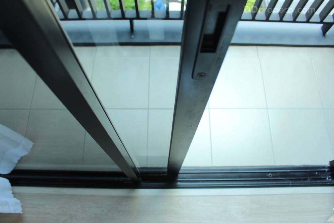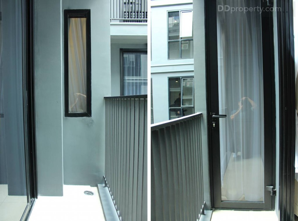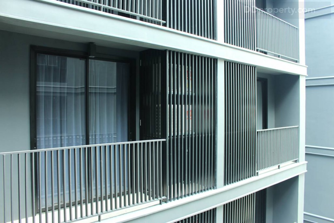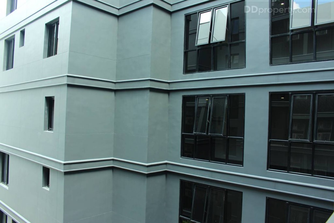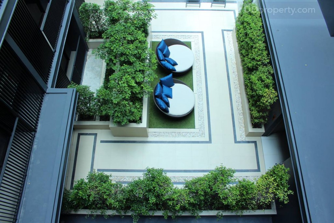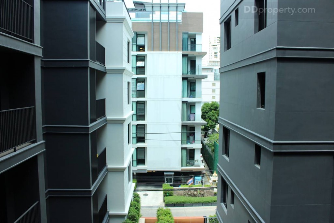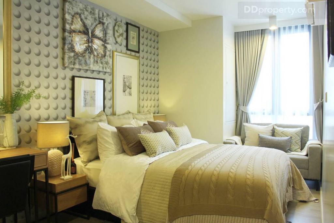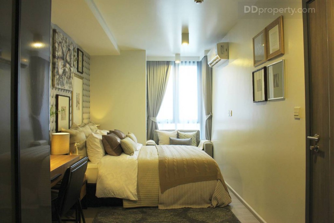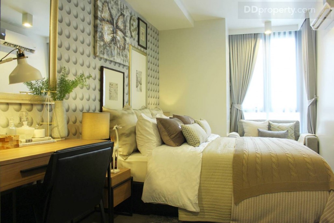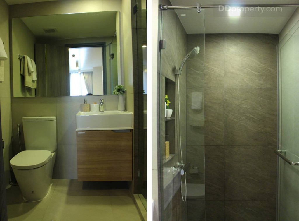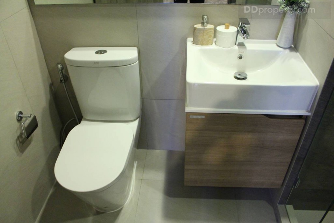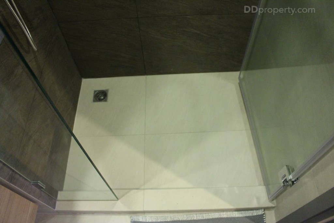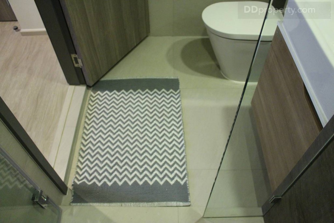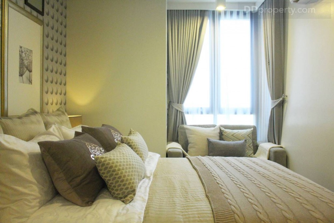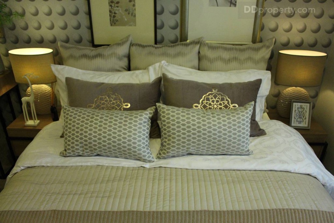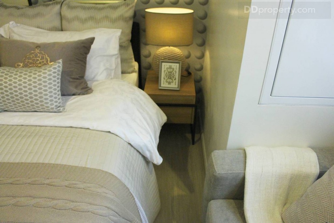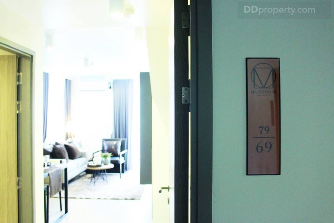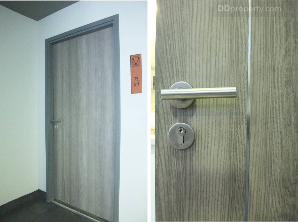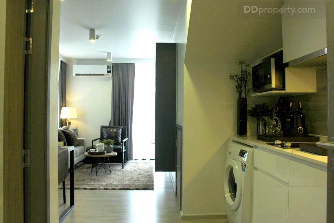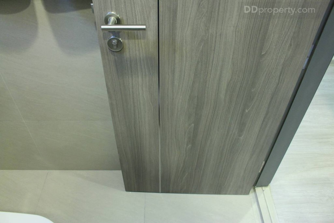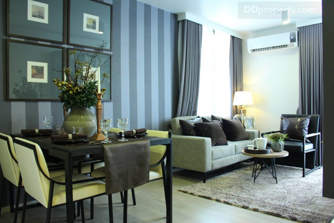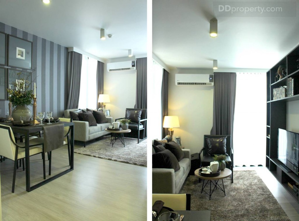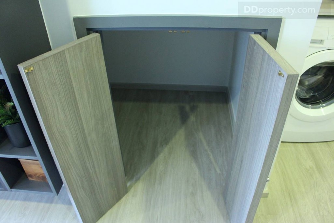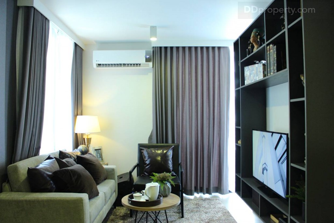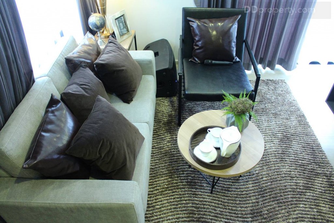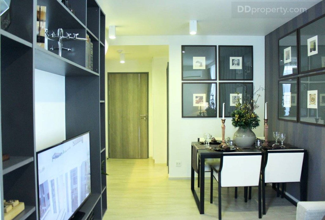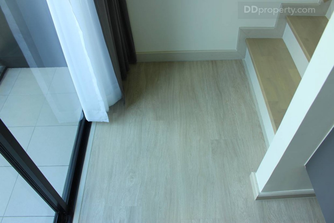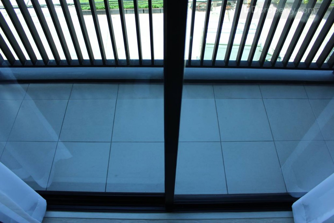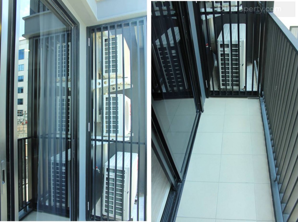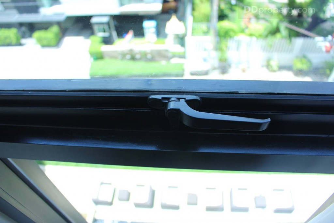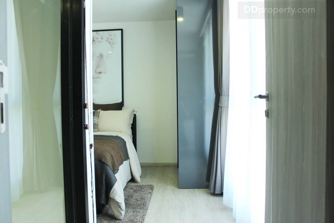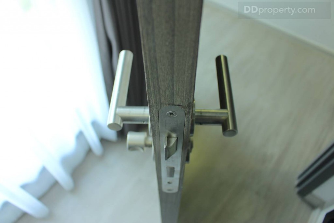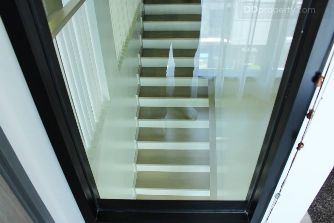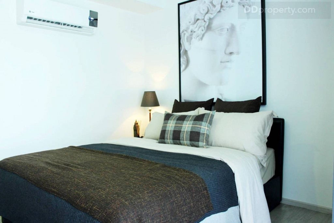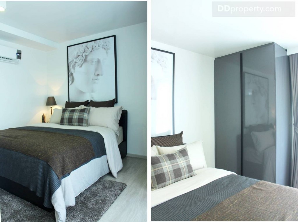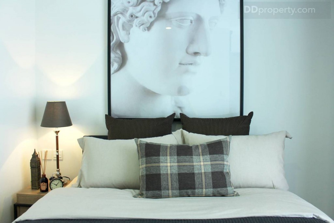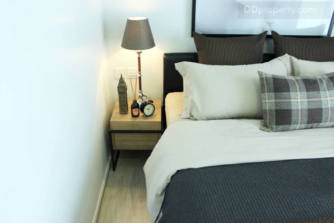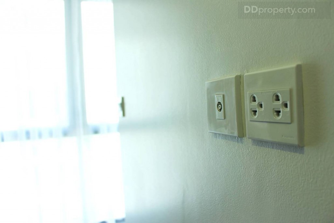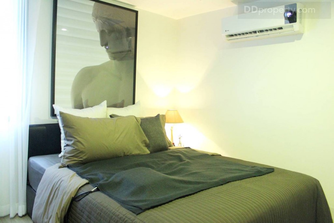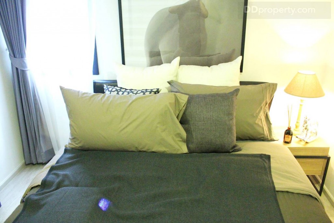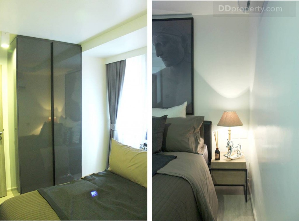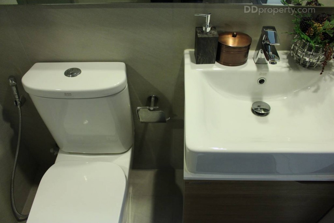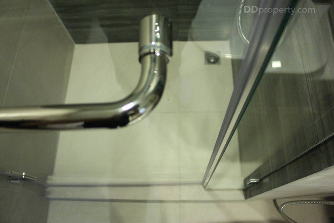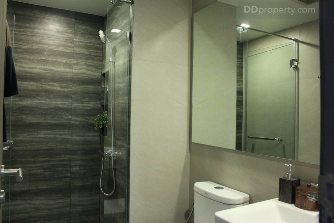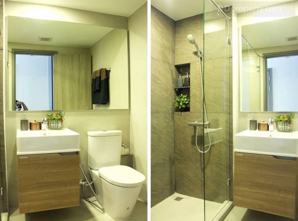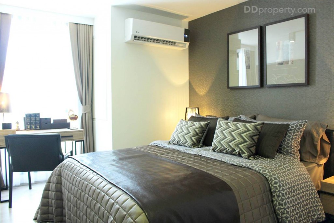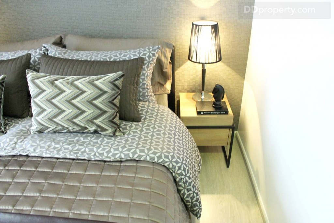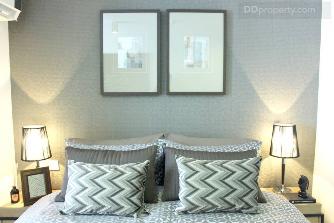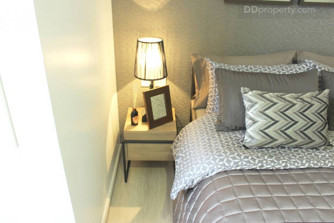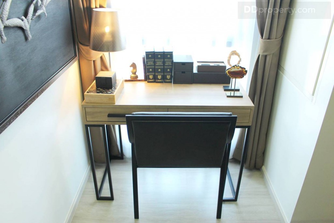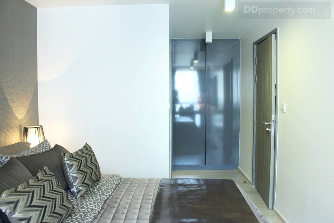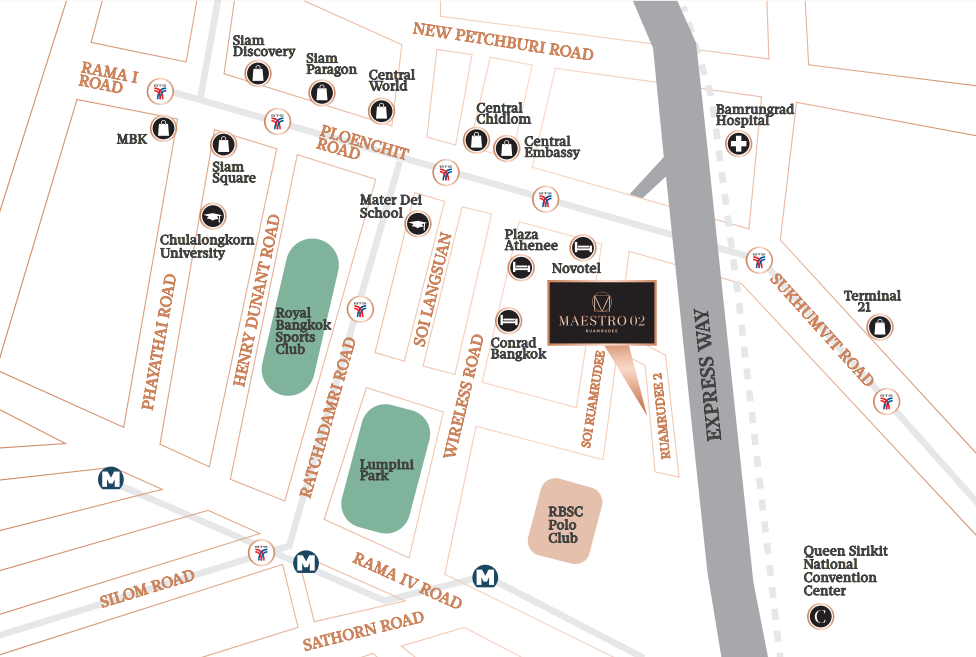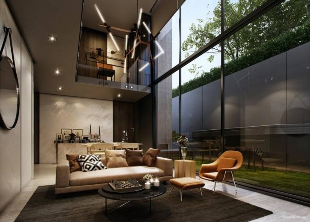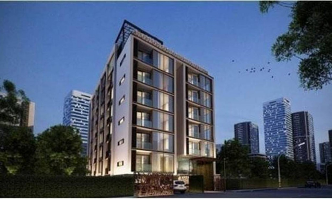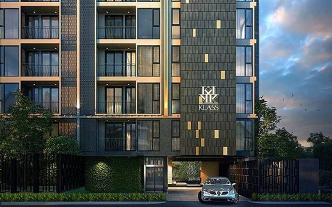CARAPACE Hua Hin-Khao Tao one of the interesting projects which is not far from Hua Hin. It is located at Khao Tao beach near Petchkasem road. There are many room types available. The space varies between 26 to 43.53 square meters. Full facilities access in the common area whether it be the Grand Lobby, All Day Dining, Fitness, Swimming Pool, Water park, Beach Club. The price starts from THB3.5 million.
As one of the most prestigious areas, “Phloen Chit,” has most of its land plots, especially aside the main road, occupied with multiple edifices, the vicinity has become the prospective territory; the place where Major Development PCL. has born a contemporary low-rise named as “Maestro 02 Ruamrudee.” Reared up in Ruamrudee 2 Alley with a blend of classic and European architectural design, this stately residence would be the aspiring haven for many who are ready to embrace the fullest urban lifestyle; starts with 4.5 MB to cherish your luxury living.
(Reviewed: 15 June 2016)
Project Name: Maestro 02 Ruamrudee
Developer: Major Development Public Company Limited (MJD)
Address: Ruamrudee Soi 2
Call: 02 254 4777
Website: www.mde.co.th/Maestro02
Project Area: 1-0-62 rai
Project Type: Compact low-rise 8-storey residence with 138 units and 1 basement car park
Pre-Sales: July 2014
Selling Rate: 70%
Maintenance Fees: 65 Baht/ Sq.m./ Month (1-year advance payment)
Sinking Fund: 650 Baht/Sq.m.
Construction Progress: 100% complete, ready-to-move-in
Parking: 67 cars (55% of units)
Security System: CCTV throughout the project, 24-hour security guards, key-card access at the entrance, automated floor-selection elevators
Facilities: Lobby, firmity gym and boxing, Aquatic pool with Jacuzzi seat, steam rooms and saunas, Sunken leisure terrace, chilling BBQ corner, bike parking, lush lawn and yoga spaces,shuttle-service to BTS Phloen Chit and All Seasons Place
Starting Price: 4.5 MB
Average Price/Sq.m.: 170,000 Baht/Sq.m.
Unit Type(Fully-Furnished, not included electrical appliances):
1-bedroom suite 25.5-37 Sq.m.
1-bedroom 32.50-43 Sq.m.
2-bedroom 54-57.5 Sq.m.
2-bedroom duplex 69.5 Sq.m.
3-bedroom duplex 77-87 Sq.m.
Project Details
Maestro 02 Ruamrudee is an 8-storey condominium with 138 units, sitting on the area of 1-0-62 rai. This U-Shape residence is designed in a harmonious blend of classic and European style, having its premium facilities located on the ground floor, second floor and rooftop. The project is firmly equipped with dependable security system, and offering 1 basement for parking that can accommodate 67 cars, equals to 55% of residential units. The project also provides 24-hour Wi-Fi and shuttle-service which delivers residents right to BTS Phloen Chit and All Seasons Place.
Facilities List
Ground Floor: Bike Rack, The Prestige Lobby, Private Mailbox, Laundry Room, Guardhouse
Second Floor: Central Courtyard, Relaxing Patio, Aquatic Pool with Jacuzzi Seat, Sunken Leisure Terrace, Firmity Gym & Boxing, Separated Steam & Sauna Rooms
Rooftop: Chilling BBQ Corner, Social Court, Serenity Garden, Essence Yoga Deck
Others: Shuttle Service, 24/7 Wireless internet, 24/7 Security service

Floor plan of the ground floor: Bike Rack, The Prestige Lobby, Private Mailbox, Laundry Room, Guardhouse, Wi-Fi in the common areas
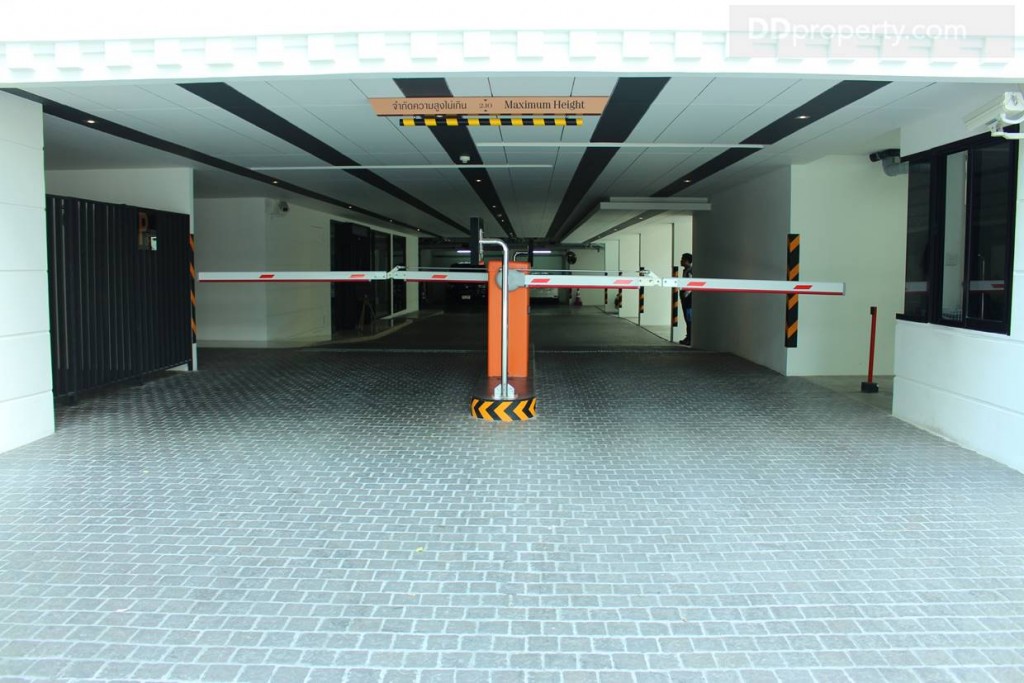
Entrance to the building functions with key card. There are security guards and CCTV throughout the area

Floor plan of the second floor: residential units, Central Courtyard, Relaxing Patio, Aquatic Pool with Jacuzzi Seat, Sunken Leisure Terrace, Firmity Gym & Boxing, Separated Steam & Sauna Rooms
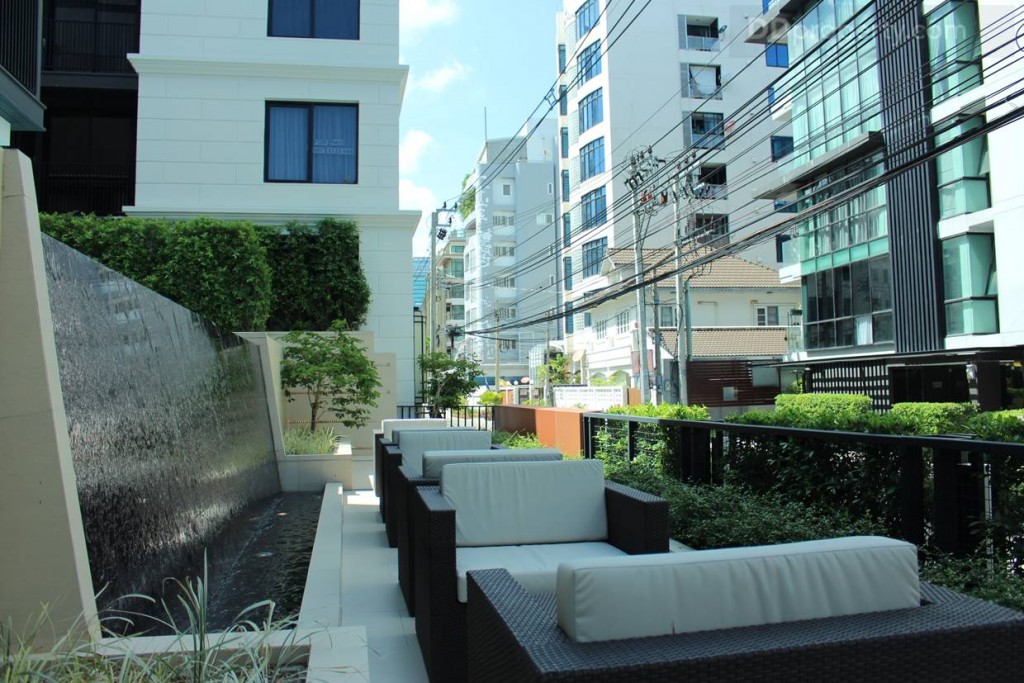
The Sunken Terrace comprises of multiple seats, a nice place to chill out and relax with your friends
Unit Plans
Show unit reviews
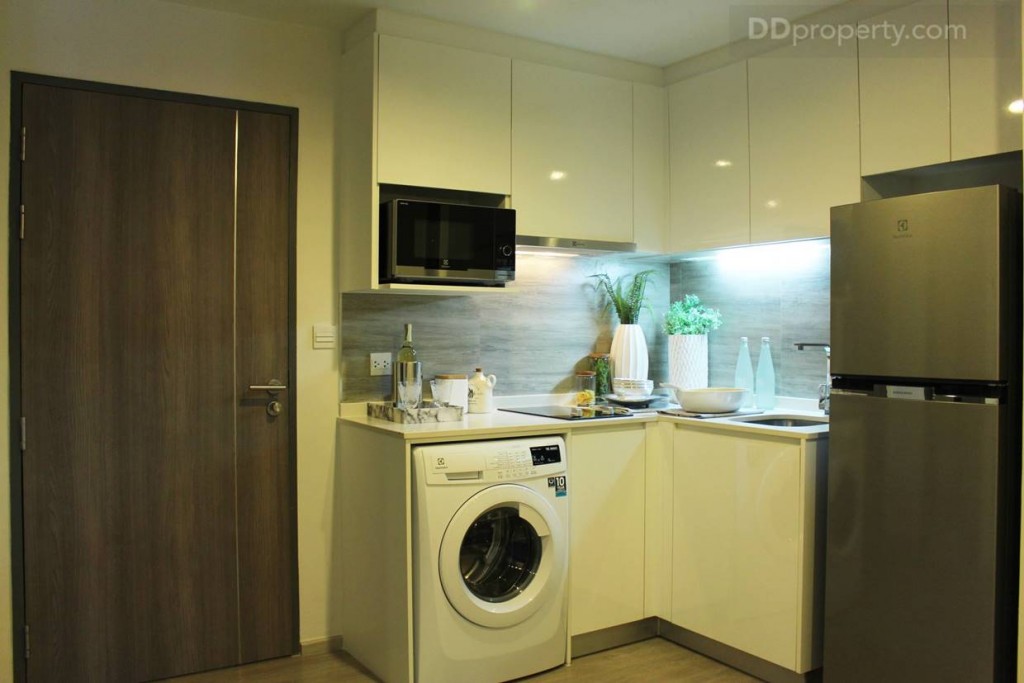
The kitchen is on the left as you enter the room, built in the corner with modern countertops and cabinets
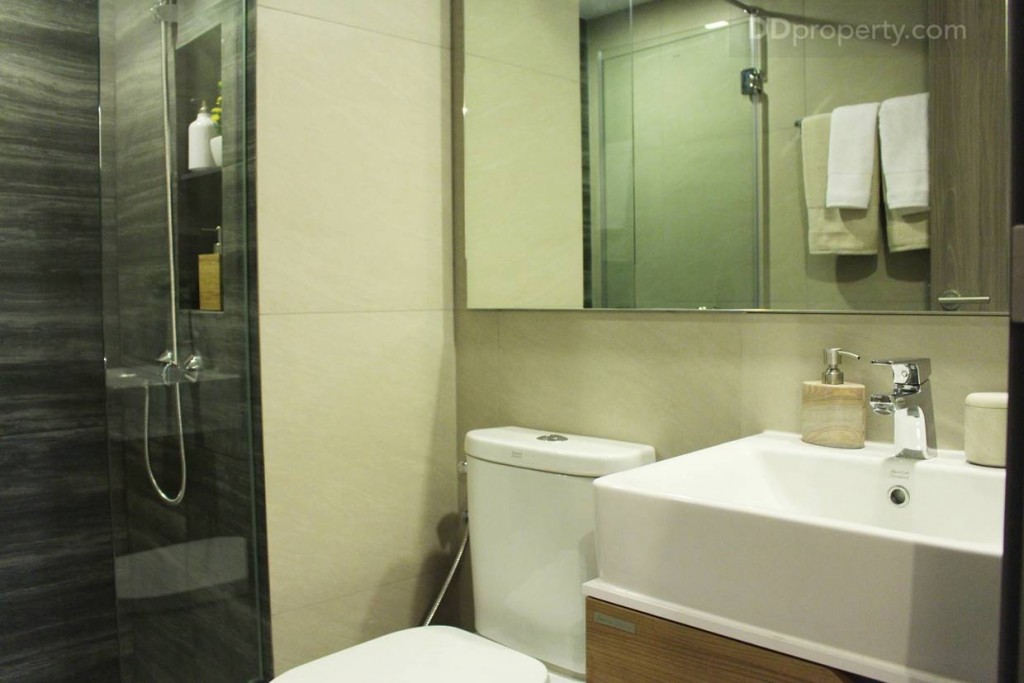
On the opposite side is the bathroom in the common area, which has the size of 1.5 x 2.5 m. approximately
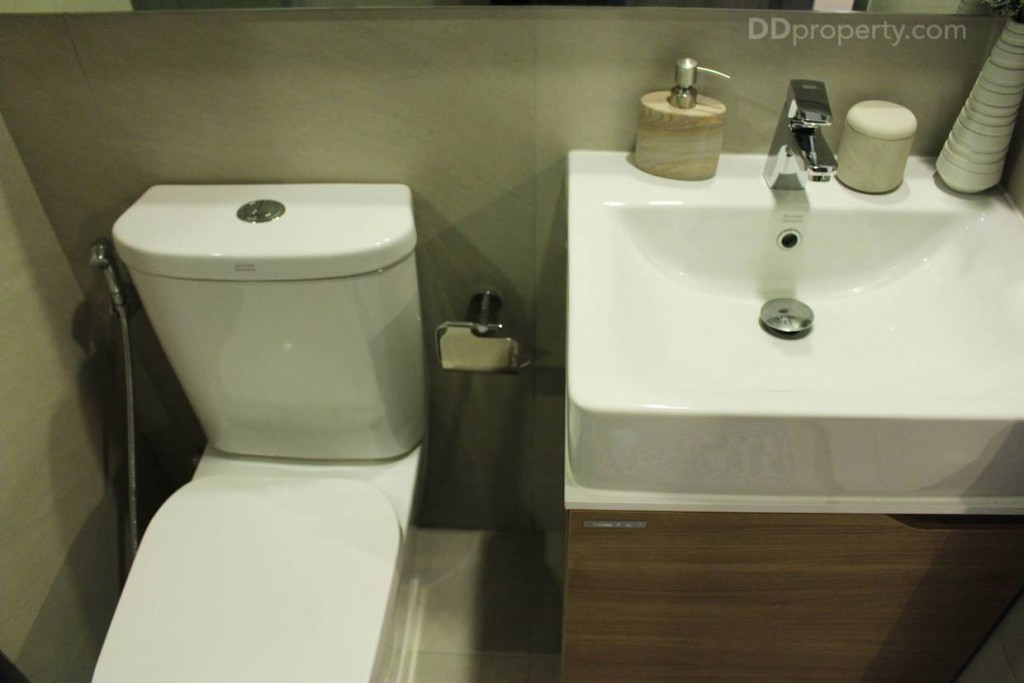
Bathroom sanitary are from American Standard. There’s cabinet to keep accessories underneath the basin
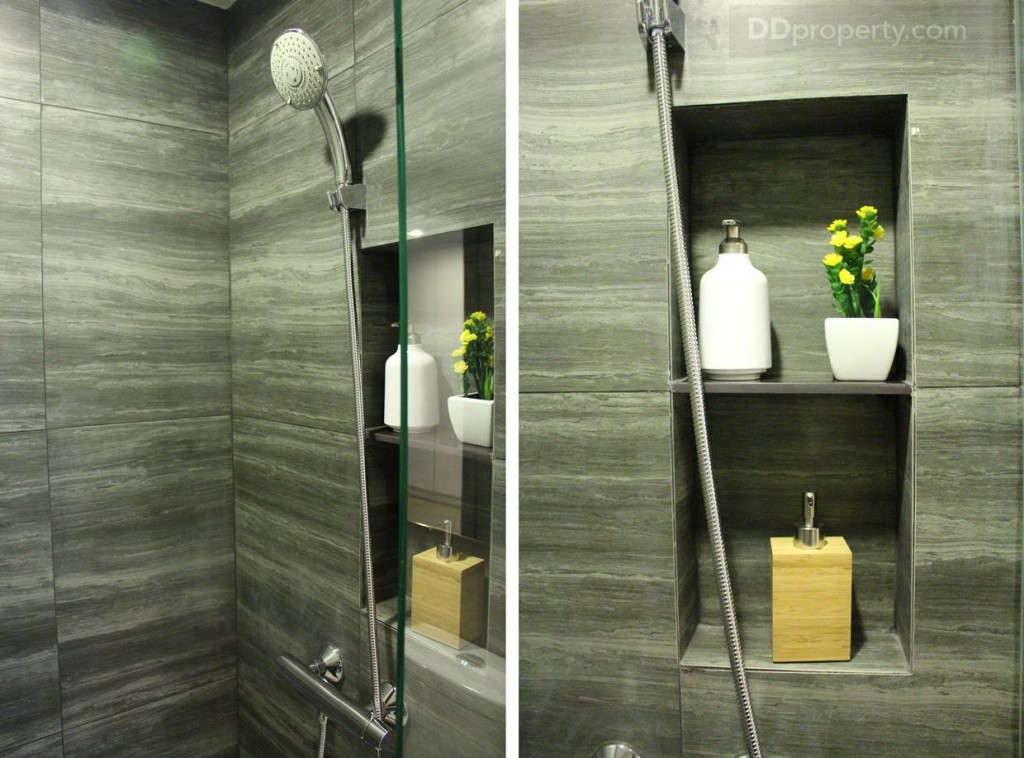
The shower room has modish wall-mounted shelves for placing bathing accessories. The wall is covered with stone-pattern matted tiles
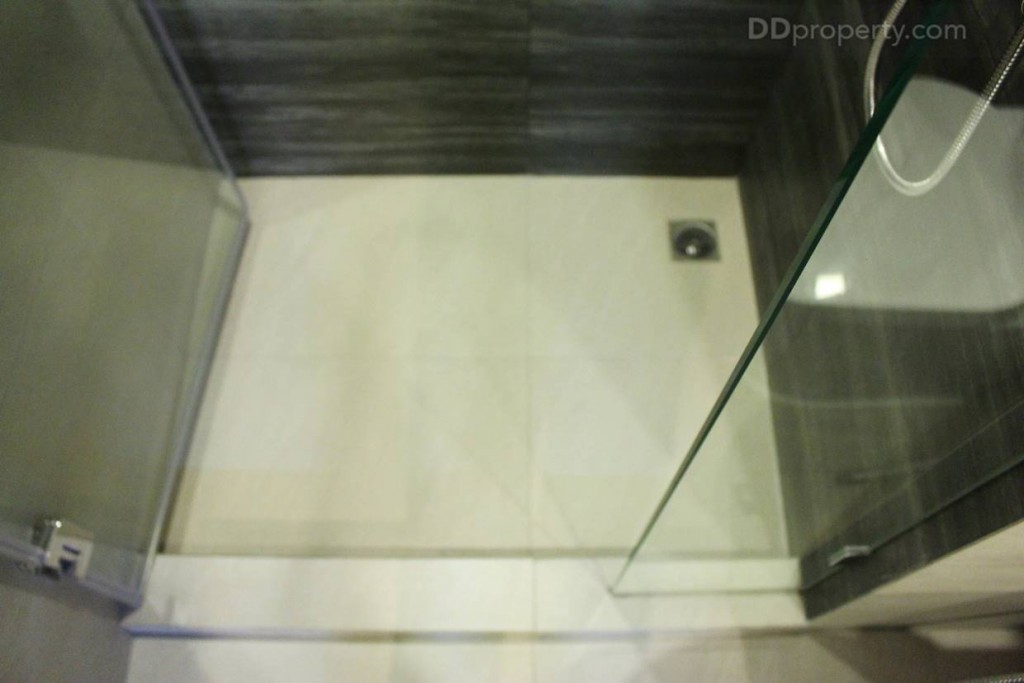
The shower room is 0.75 x 0.75 m. and has a leveled up step before the entry to separate wet and dry areas
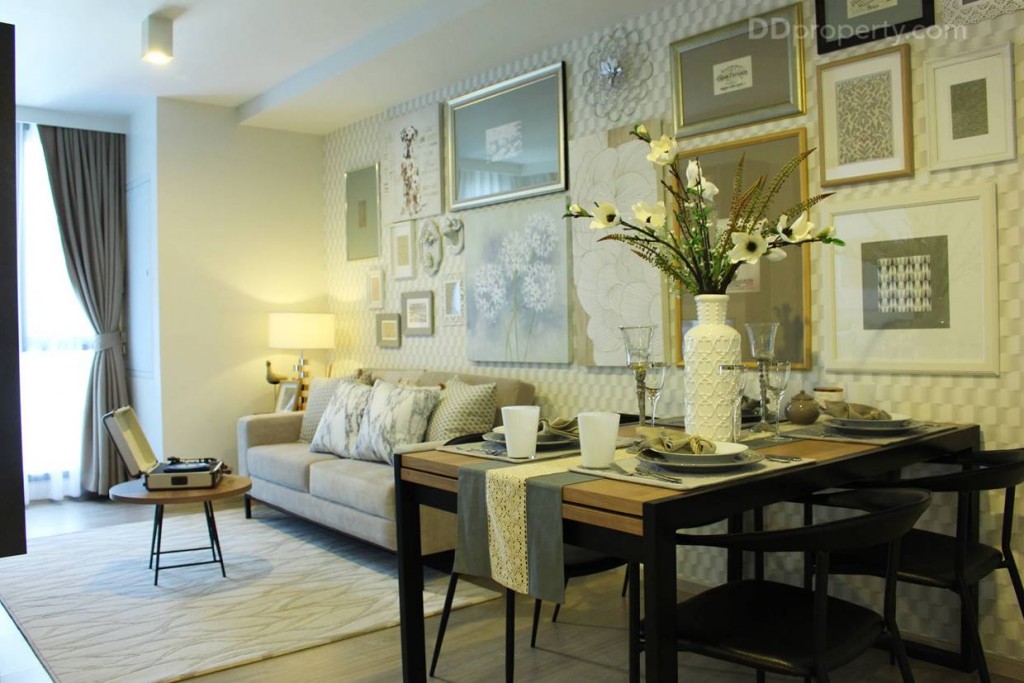
The living room is designed with soft-tone colours, and the show unit has customised this area with the feel of classic and European style
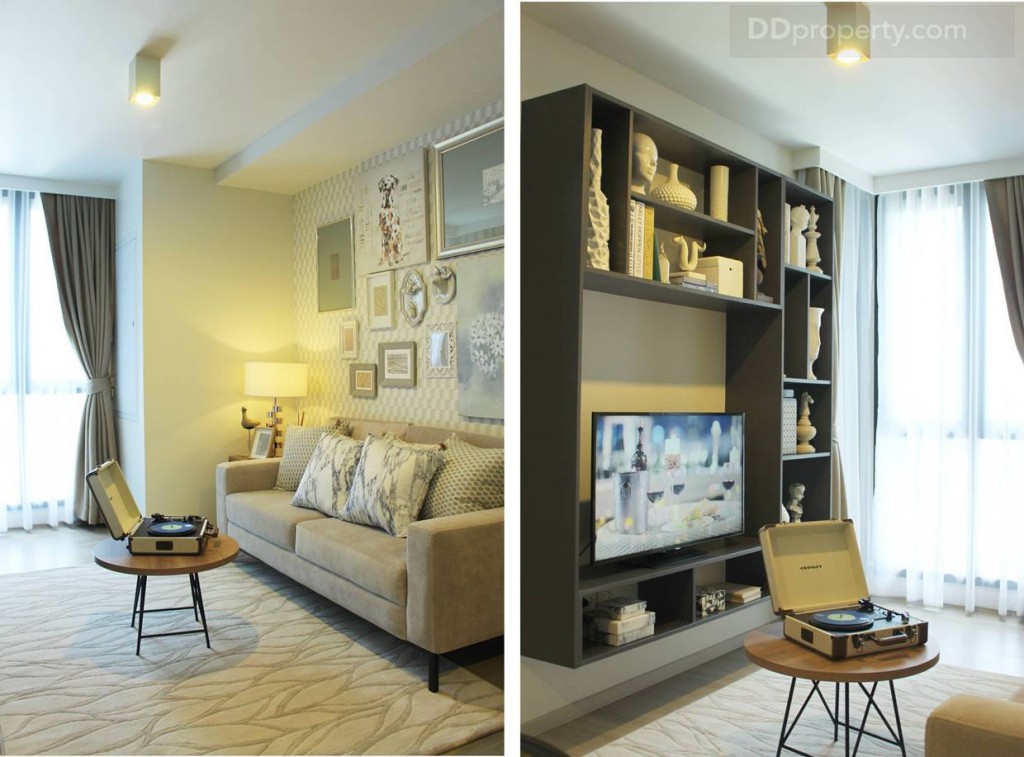
The living room ceiling is around 2.5 m. high. The right picture shows the soaring TV shelf which helps cleaning to be more convenient
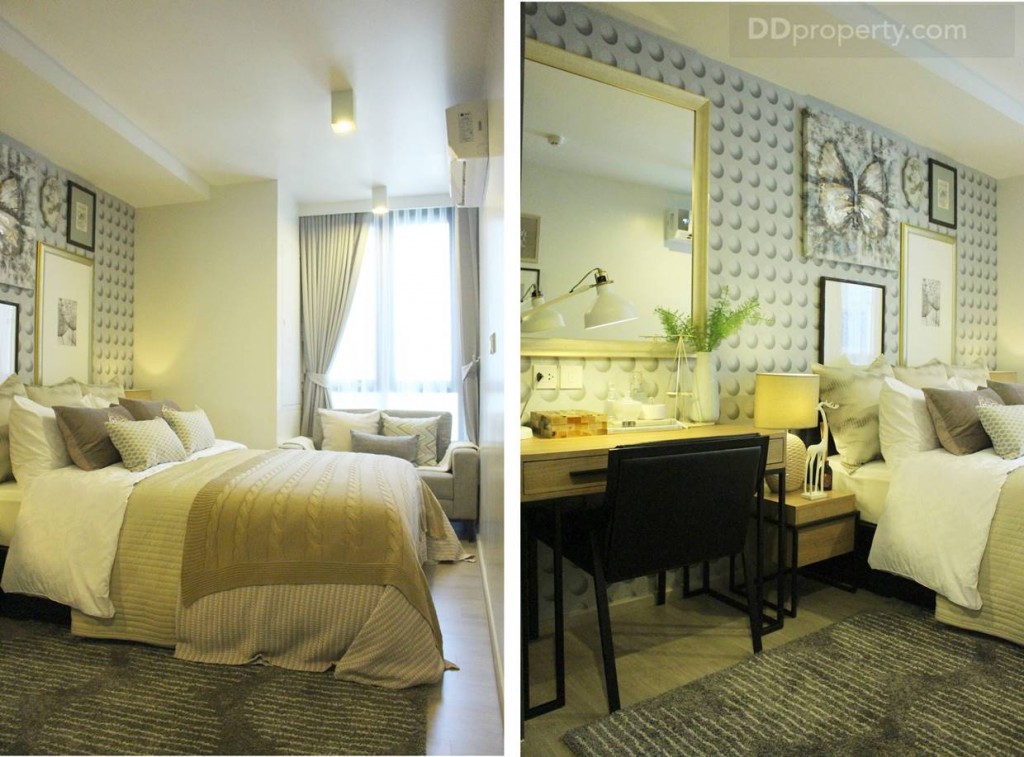
The working table comes with a broad mirror, it can either be utilised as a working table or dressing table
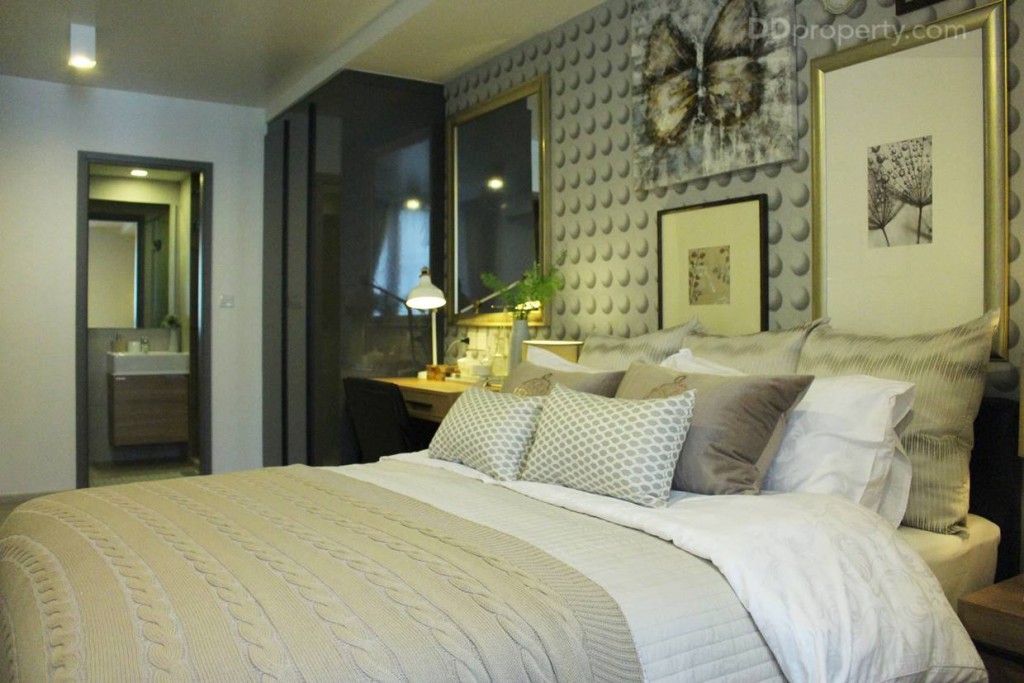
Looking at the master bedroom from the window side, the actual unit comes with a white wall instead of one shown in the picture
3-bedroom duplex 87 Sq.m.
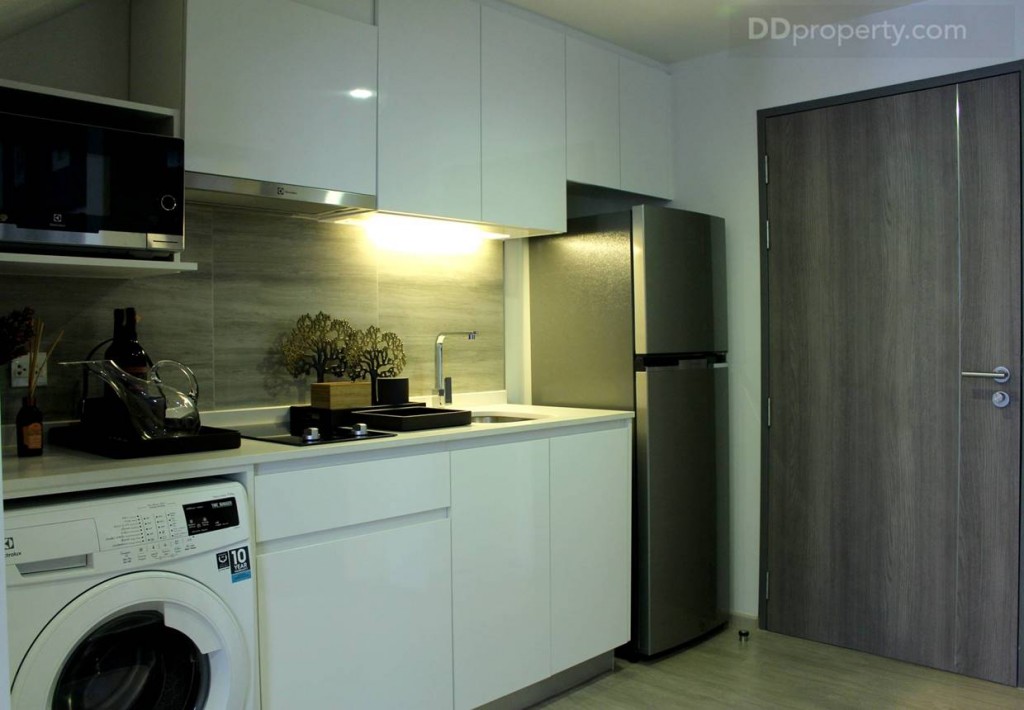
The kitchen will be on your right upon entering the room, built-in with countertops in line against the wall
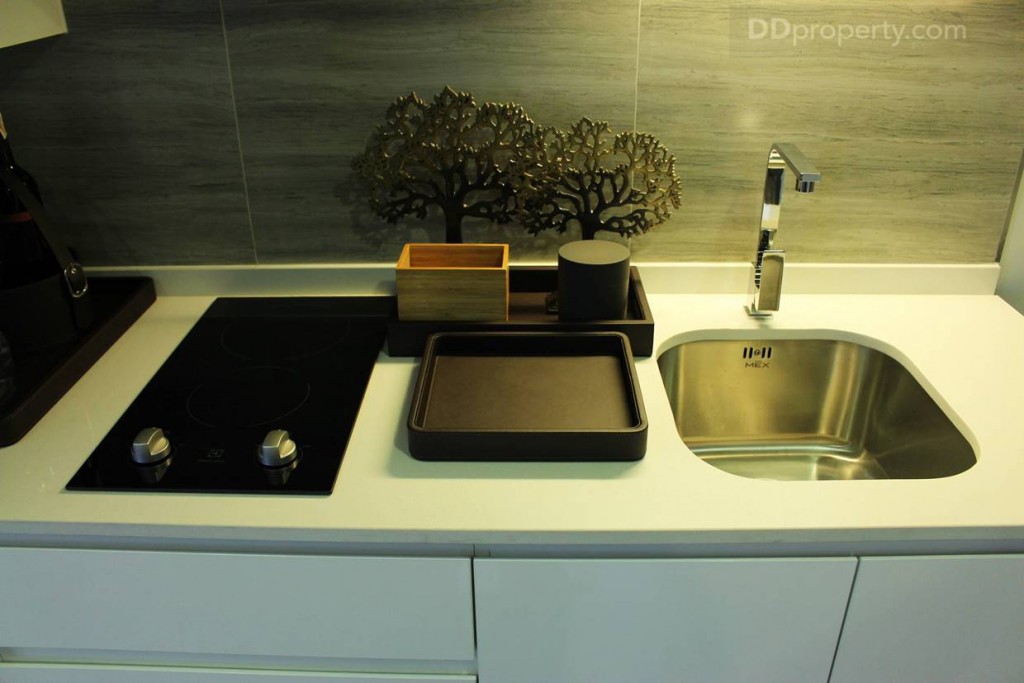
The kitchen comes with hob from Electrolux and sink from MEX. The countertops is natural stone, while the wall above are marble-pattern tiles which are easy for cleaning and provide prestige look
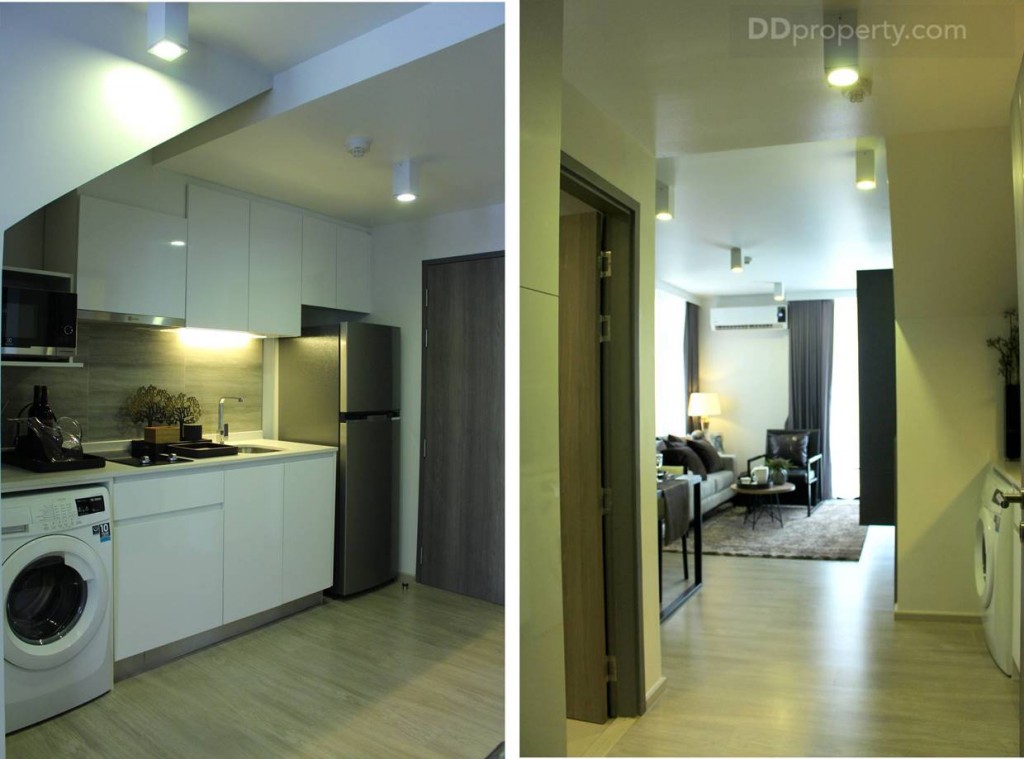
Left: the sloping down ceiling above kitchen is the stair. Right: walkway to the living area from the entrance, the cieling on the door’s area is 2.3 m. high
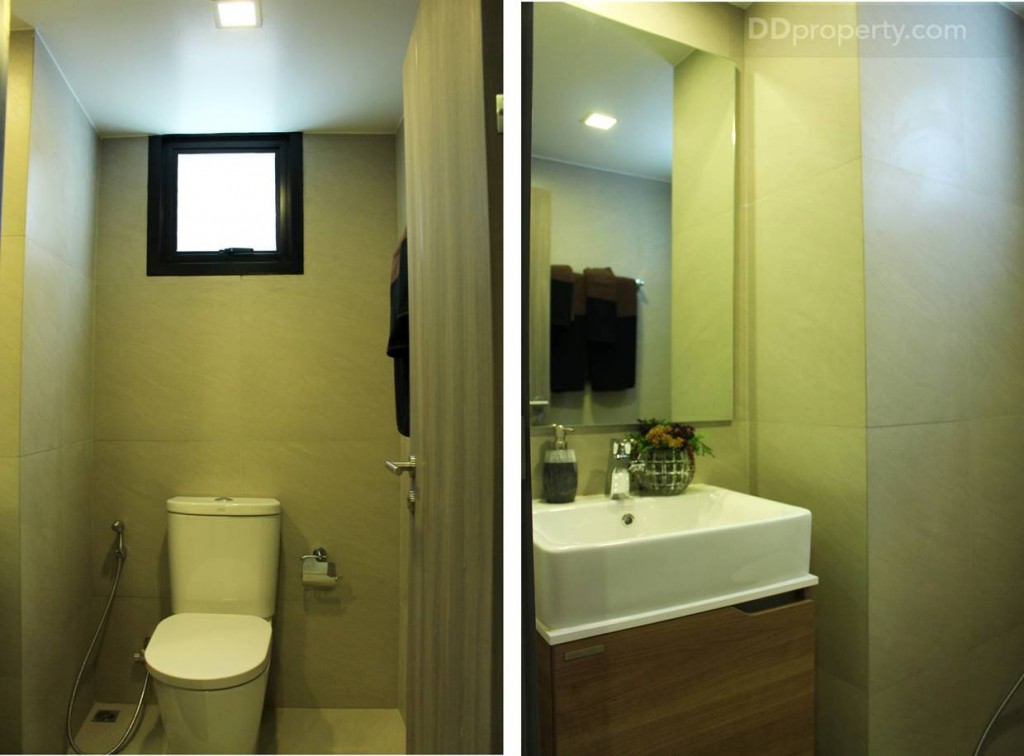
On the left upon entering the room is the common rest room on the first floor, there are toilet and basin from American Standard, along awning window for air-ventilation
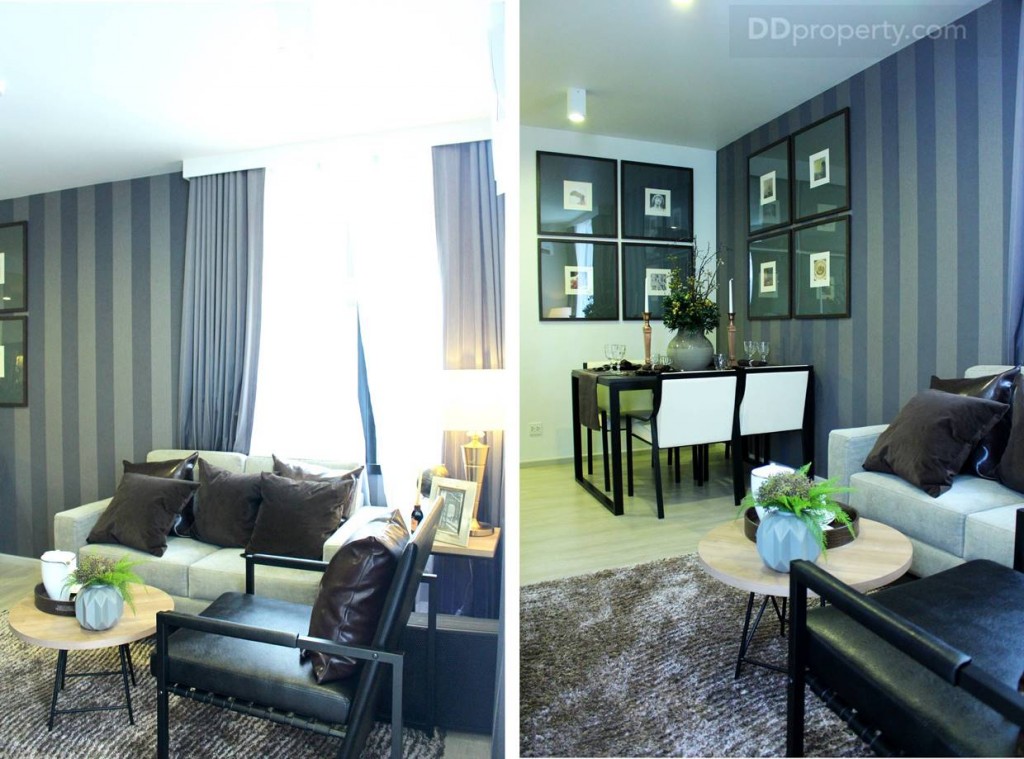
There are sliding door on the side and windows at the back of living area, bringing natural lights in to brigthen the room
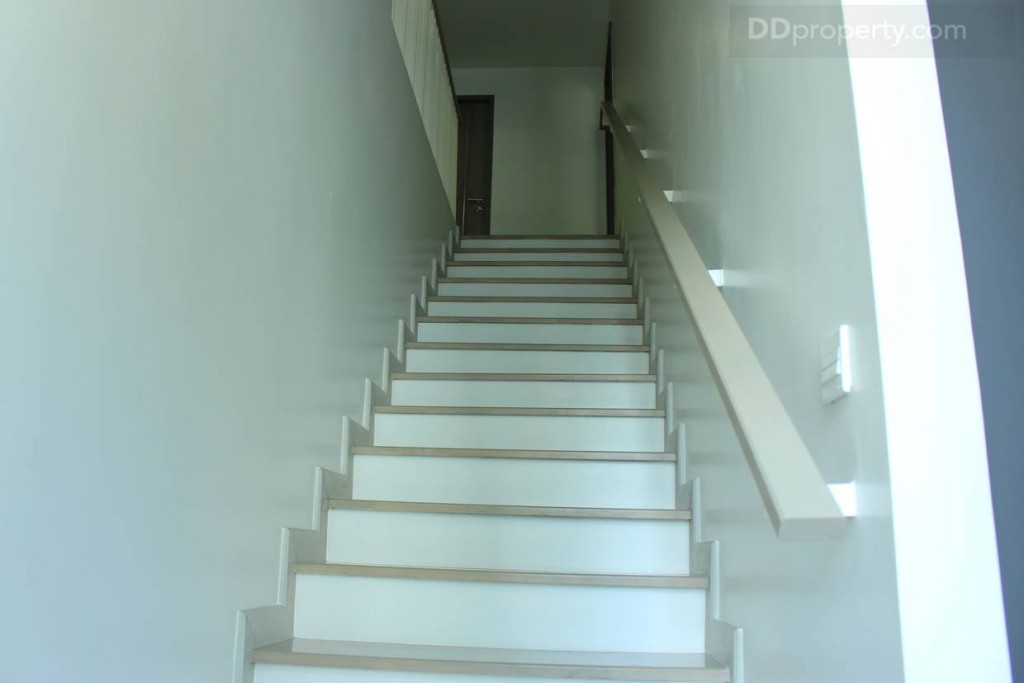
The stair steps are concrete topped with woods. The stair area is slightly dim though reached by sunlight from the balcony
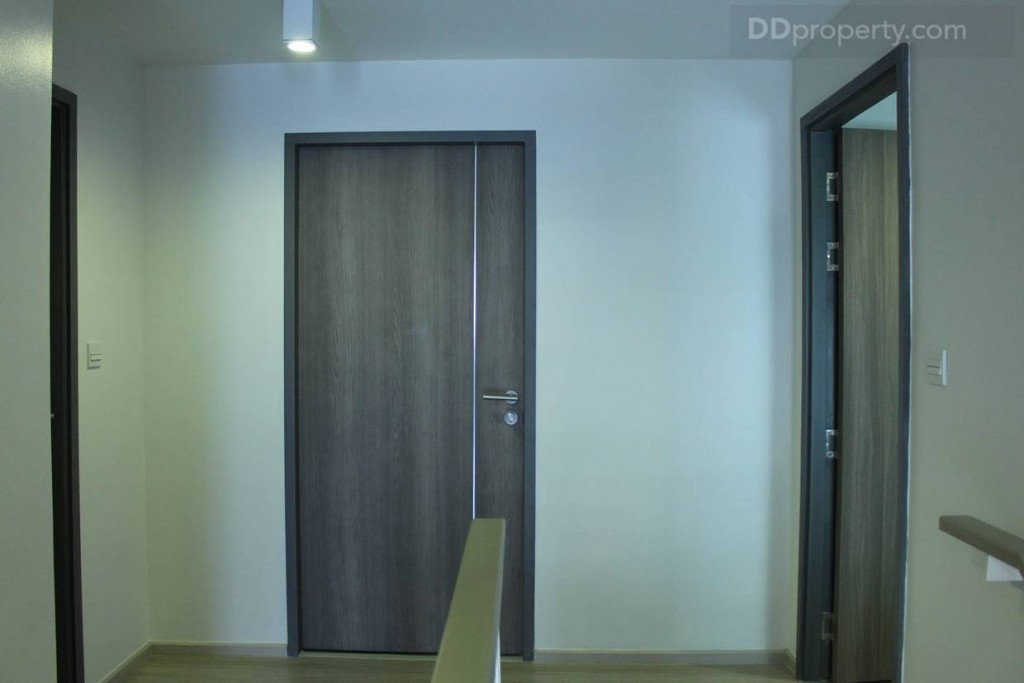
The second floor comprises of 3 bedrooms, 2 bathrooms and 1 entrace to the corridor. This is a very unique feature as residents can enter the unit from both floors; and the proportionate size of the second floor to the first floor, makes it feel like you are living in a 2-storey townhome
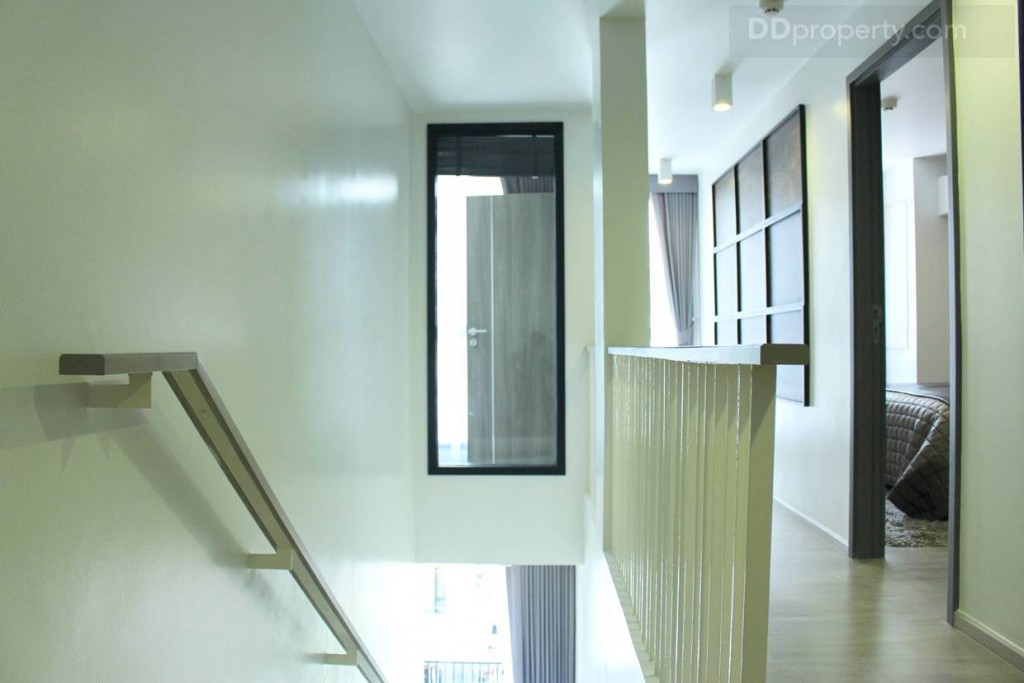
The right side is the master bedroom. The second floor is dimmer than the first floor but the built-in ceiling lamps will aid this point
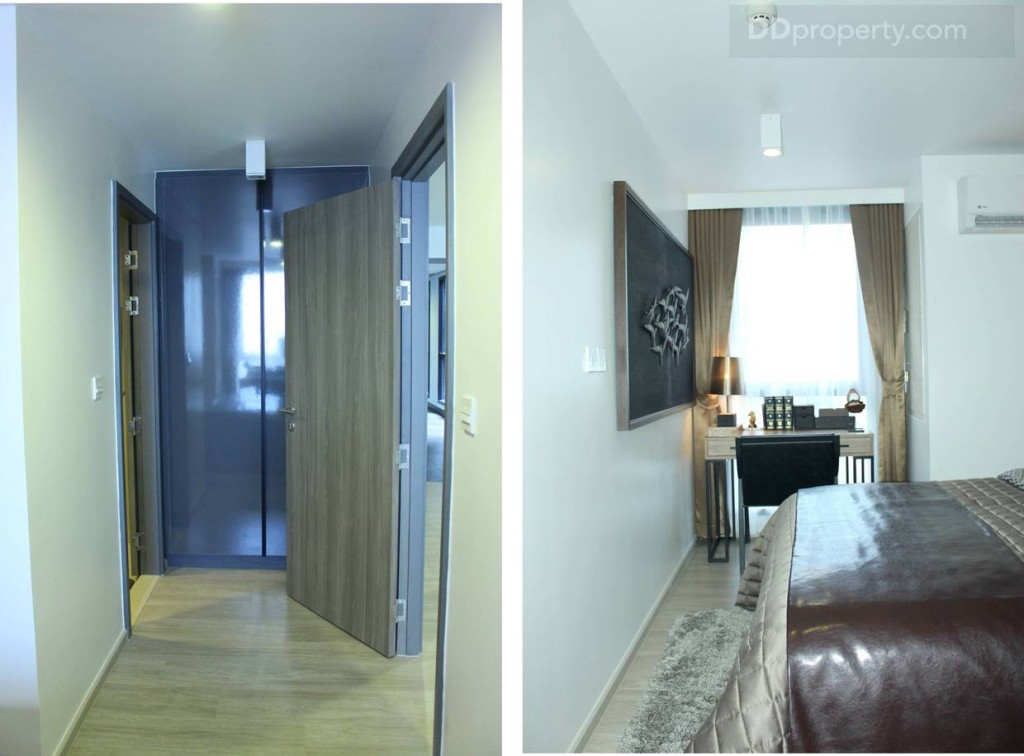
Inside the master bedroom, the left side of the left picture is the bathroom, while the right picture shows the working area next to the window
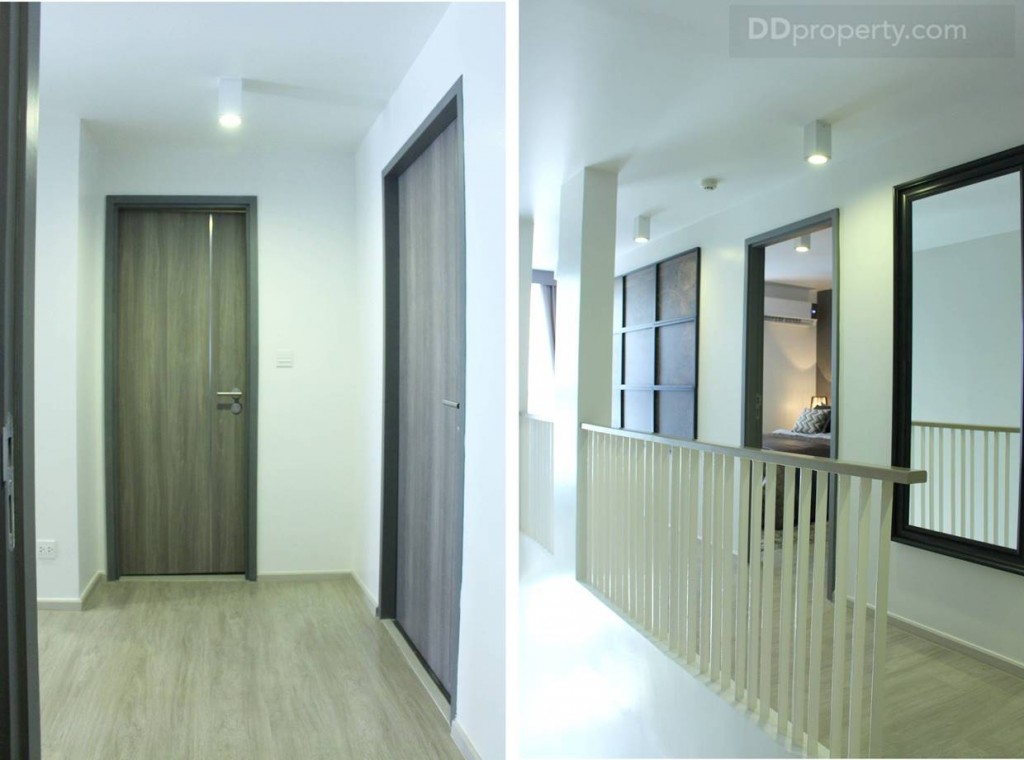
Left: looking from one bedroom, the right door is the entrance to the corridor of the building, and the another is the door of common bathroom. Right: corridor on the second floor of the unit, leading to the master bedroom and the other bedroom
Location
Phloen Chit
Some question where in Bangkok holds the most valuable land plots, the answer is Phloen Chit, a small stretch of street on Sukhumvit Rd. between BTS Chit Lom and BTS Phloen Chit, yet encompasses so many premium skyscrapers, restaurants and shopping centres, and it’s a CBD of the nation. Undoubtedly, this is the dream location among developers and residents; the residential demands that has exceeded the supplies resulted in the extreme trading prices in this area. To demonstrate, the cheapest residence you could find in this luxurious array costs at 150,000 Baht/Sq.m., whereas the majority commenced the starting price above 200,000 Baht/Sq.m., and some even goes to 500,000 Baht/Sq.m. If you wonder how much it cost to own 1 Sq.w. in Phloen Chit proximity, it’s over one million baht.
In general, the high-rise condominiums here are sitting in line aside the main road, whereas the low-rise are settled in the alley, due to the govenment restriction that needs the front street to be at least 10 m. wide for high-rise developments. This somehow varies the advantage points between the two type; one would be more convenient to the public transit, but the other would gain more privacy for the residents, and MAESTRO 02 Ruamrudee is the latter one that compensates the longer distances to BTS Phloen Chit with shuttle-service delivering residents right to the station and All Seasons Place.
Project’s Location
MAESTRO 02 Ruamrudee is situated in Ruamrudee 2 Alley where you can access from both Phloen Chit and Wireless Road (Witthayu Road). It’s a dead-end alley comprising luxury residences and large-area single houses; the atmosphere in the alley is quite calm and peaceful.
Getting There
Personal Vehicle
From Sukhumvit Rd., turn left into Soi Ruamrudee(notice Hotel Novotel Bangkok at the corner). Then, go straight in the alley for about 500 m., to tuen left into Ruamrudee 2 Alley. Go straight for just 50 m. and turn right; then, go straight for another 450 m., the project will be on you right hand side.
From Sathorn Rd., you can reach Soi Ruamrudee via Rama IV and Wireless Road respectively. Once you have turned right into Soi Ruamrudee from Wireless Rd., go straight along the alley, which will force you to turn left along the way. Then, go straight for another 750 m., you will find Ruamrudee 2 Alley on the right. Turn into the alley, go straight for just 50 m. and turn right; then, go straight for another 450 m., the project will be on you right hand side.
Public Transit
BTS Phloen Chit (1 km. away)
MRT Lumpini (2 km. away)
Expressway
Chaloem Maha Nakhon Expressway
Neighborhood
Analysis
Returns Comparison
Benchmark
Craft Ploenchit
Developer: Panjapol Property Co., Ltd.
Address: Nai Loet Alley, Pathumwan, Bangkok
Project Area: 387 Sq.w.
Project Type: 8-storey condominium with 90 units
Unit Type(Fully Fitted): 1-bedroom 1-bathroom, 2-bedroom 1-bathroom, 3-bedroom 3-bathroom, Duplex 1-bedroom 1-bathroom, Duplex 2-bedroom 2-bathroom, Duplex 3-bedroom 2-bathroom
Construction Progress: Begins early 2017, expected completion in late 2018
Starting Price: 6.5 MB
Average Price/Sq.m.: Approx.178,000 Baht/Sq.m.
Website: panjapolproperty.com
The Nest Ploenchit
Developer: The Nest Property Company Limited
Address: Nai Loet Alley, Lumpini, Pathumwan
Project Area: 234 Sq.w.
Project Type: 8-storey residence with 64 units
Unit Type: Studio 1-bedroom and 2-bedroom sizes 27.5 – 89.80 Sq.m.
Parking: 60% of units
Average Price/Sq.m.: Approx. 196,000 Baht/Sq.m. (Price on debut date)
Website: thenestcondo.com
Klass Condo Langsuan
Developer: Langsuan Asset Company Limited
Address: Langsuan Rd., Lumpini, Pathumwan
Project Area: 1-0-11 rai
Project Type: 8-storey residence with 110 units
Unit Type: 1- to 3- bedroom and duplex, unit sizes are 34 – 118 Sq.m.
Parking: 75% of units
Average Price/Sq.m.: 180,000 Baht/Sq.m. (Price on debut date)
Website: klasscondo.com
Summary
Elegance, design, style and privacy seem to be inbred in every Maestro project, a series of low-rise condominiums from Major Development Public Company Limited (MJD). While all of them are located on different potential spots of the metropolis, this review explores Maestro 02 Ruamrudee, one that situated in the CBD that holds the most valuable land plots of Bangkok. The project is located in Ruamrudee 2 Alley where Witthayu Rd and Phloen Chit Rd are the two accesses to the residence. Here, you can live the true urban lifestyle to the highest level, and as well nurtured by the great privacy that is inherited in the peaceful alley, far from bustling main road. Besides appreciable facilities in the retreat, the project also provides shuttle-service delivering you to BTS Phloen Chit that’s about 1 km. away. Whether you aim for the investment or residence purpose, both make sense here at Maestro 02 Ruamrudee.
