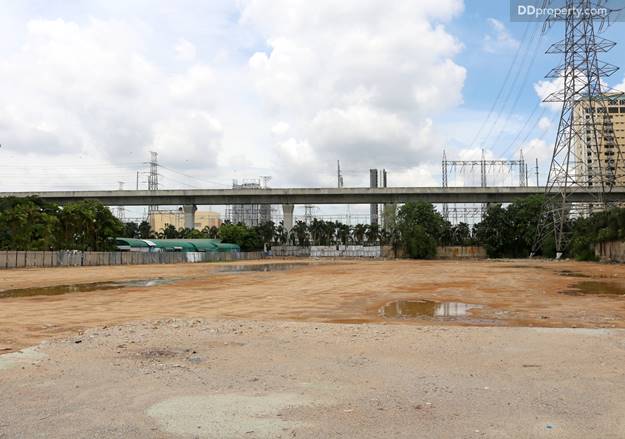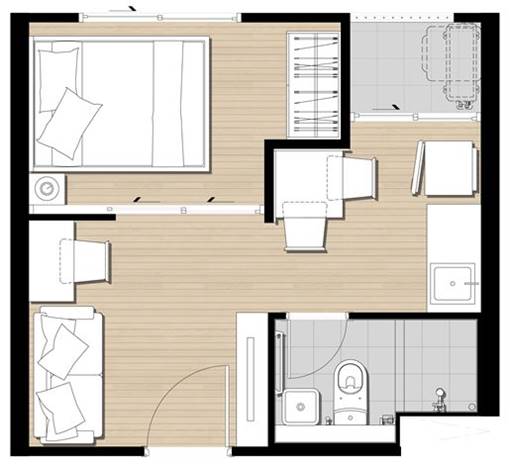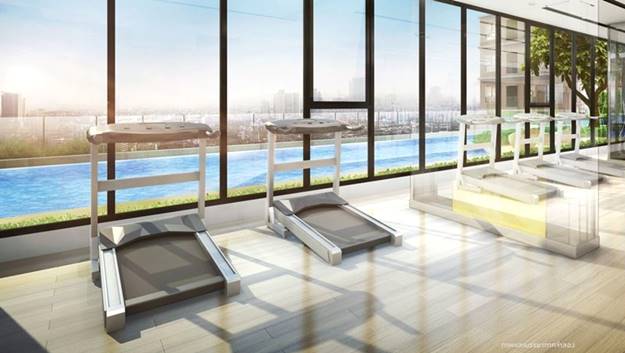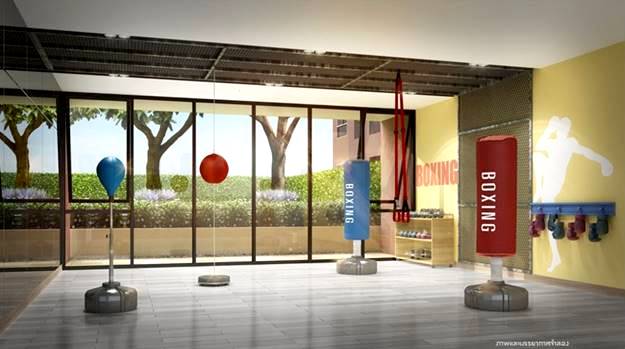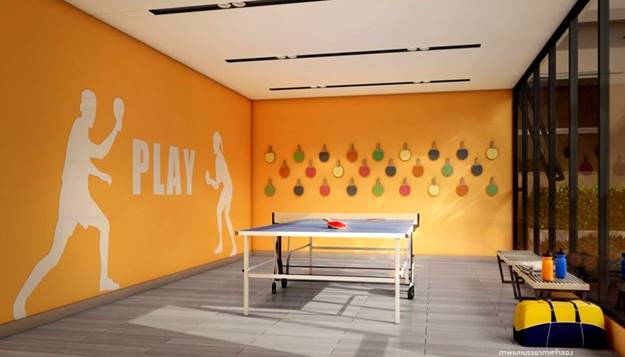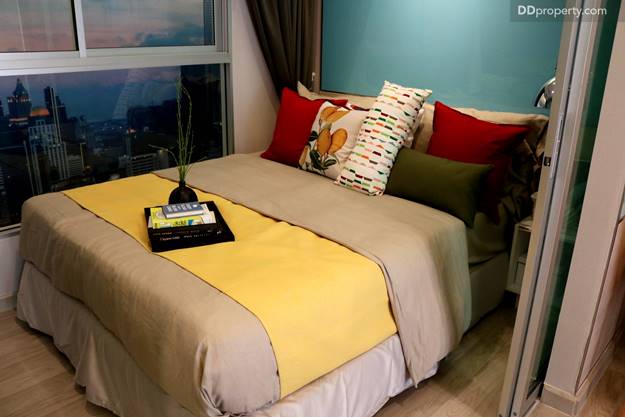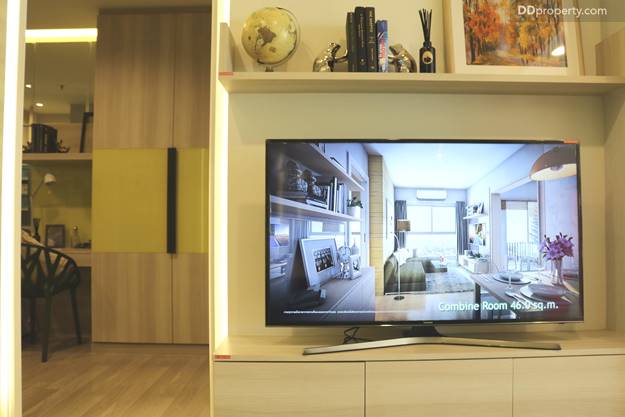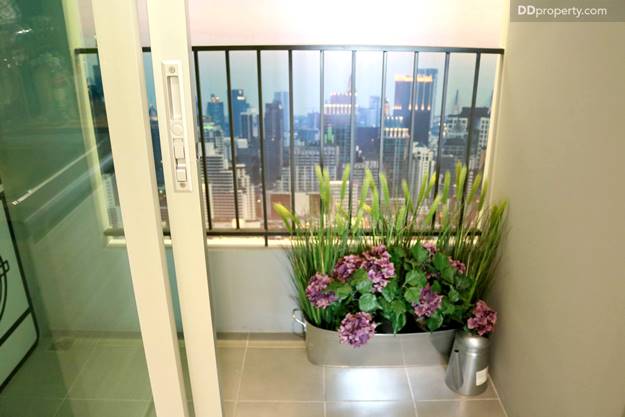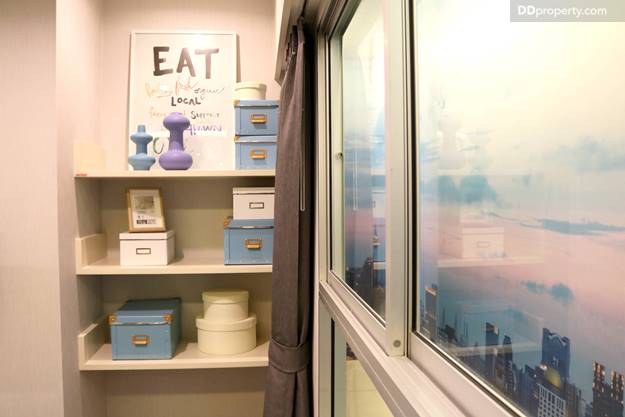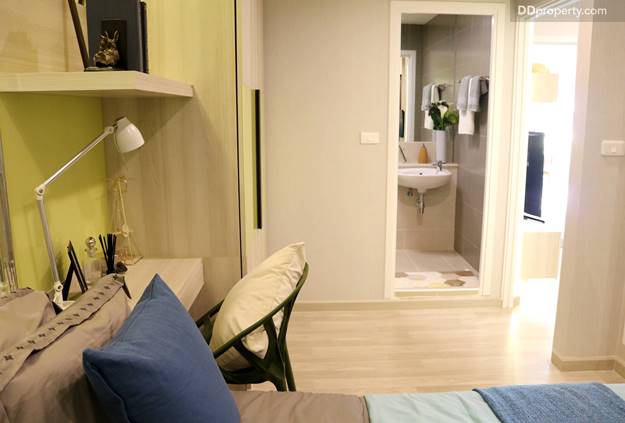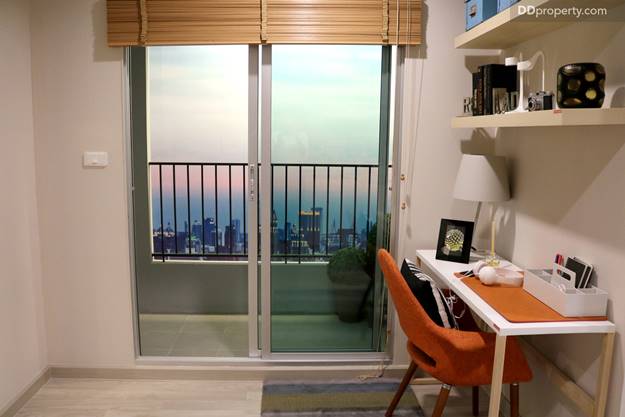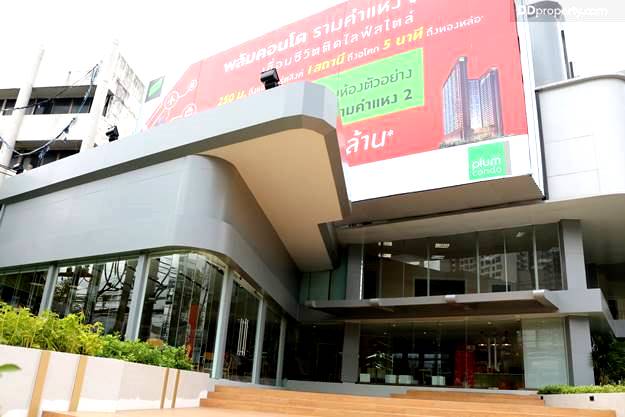CARAPACE Hua Hin-Khao Tao one of the interesting projects which is not far from Hua Hin. It is located at Khao Tao beach near Petchkasem road. There are many room types available. The space varies between 26 to 43.53 square meters. Full facilities access in the common area whether it be the Grand Lobby, All Day Dining, Fitness, Swimming Pool, Water park, Beach Club. The price starts from THB3.5 million.
A retreat with good price that offers short distances to public transit, expressway and CBD, are these characteristics possible for a high-rise condominium in Bangkok? Pruksa Real Estate PLC. clarifies this idealism with the new project “Plum Condo Ramkhamhaeng Station,” a U-Shape 33-storeys sanctuary with 250 m. to Airport Rail Link Ramkhamhaeng, nearby Sirat Expy, a short drive to downtown, and the starting price at 1.69 MB. The project had received unexpectedly impressive feedback from a great number of consumers who had come registered and explored show units at the sales gallery. The registration with 20,000 discount is available from today until 29 July 2016, before the official pre-sales on the following days on 30-31 July.
(Reviewed: 3 June 2016)
• Project Name: Plum Condo Ramkhamhaeng Station
• Developer: Pruksa Real Estate Public Company Limited (PS)
• Address: Ramkhamhaeng Rd., Ramkhamhaeng 2 Alley, Suan Luang, Suan Luang District, Bangkok
Project Area: 5-1-64.3 rai
Project Type: 33-storey condominium with 1,003 units
Target Market: new generations, consumers with workplaces in the proximity
Construction Progress: Begins September 2016, expected completion in late 2018
Security System: Access Key Card at the entrance, CCTV, 24-hour security guards
Facilities: 1st floor: front garden, deck lobby, living lounge, mail box. 6th floor: swimming pool, fitness, boxing gym, table tennis room, saunas, yoga room, garden. 33th floor: rooftop garden, BBQ deck, sky lounge
Elevators: 4 passenger elevators, 1 service elevator
Parking: 1 – 6 FL. (46% of units excluded double parking)
Pre Sales: 30-31 July 2016
Sinking fund: 500 Baht/ Sq.m.
Maintenance Fees: 42 Baht/ Sq.m./ Month (1-year advance payment, pay on the transfer date)
Starting Price: 1.69 MB
Average Price/Sq.m.: 86,000 Baht/Sq.m.
Terms of Payment: Down Payment – 10% of the unit price. Booking Payment – 15,000 Baht for 22.5, 26 Sq.m. unit; 30,000 Baht for 39 Sq.m. unit; 40,000 Baht for 46 Sq.m. unit. Contract Payment varied on unit type
Website: plum.pruksa.com
Unit Type (Fully Fitted):
1-bedroom 1-bathroom 22.5 – 26.0 Sq.m.
1-bedroom 1-bathroom (exclusive) 39 Sq.m.
2-bedroom 2-bathroom (combined) 46 Sq.m.
Project Details
Plum Condo Ramkhamhaeng Station is a 33-storey condominium developed on the land over 5 rai where a car showroom used to occupy. The project is 120 m. away from Ramkhamhaeng Rd where the surroundings comprises 3- to 4-storey commercial buildings and single-houses. Therefore, the absence of high-rise architectures diminishes the issue of view-blocking for residents; still, there is an upcoming residence from the developer situated in the north of project that can be obtrusive if it’s a high-rise one. Plum Condo Ramkhamhaeng is also positioned 30 m. away from the nearby transmission tower, a safety distance for residents to live unworried.
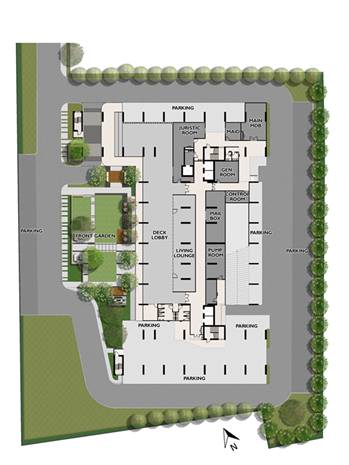
Master Plan: the project’s entrance is on the top left upward; the landscape is surrounded with lush trees

7-32 FL comprise residential units: the creamy colour represents 1-bedroom 1-bathroom size 22.5-26 Sq.m.; brown represents 1-bedroom 1-bathroom size 39 Sq.m.; dark brown represents 2-bedroom 2-bathroom size 46 Sq.m.
Unit Layout
Facilities
There’s a multitude of facilities to accommodate the total unit of 1,003 rooms as follows:
1st floor: front garden, deck lobby, living lounge, mail box.
6th floor: swimming pool, fitness, boxing gym, table tennis room, saunas, yoga room, garden.
33th floor: rooftop garden, BBQ deck, sky lounge

On the opposite side of the building are the greenery unwinding area and yoga space, on the 6th floor
Simulated Pictures
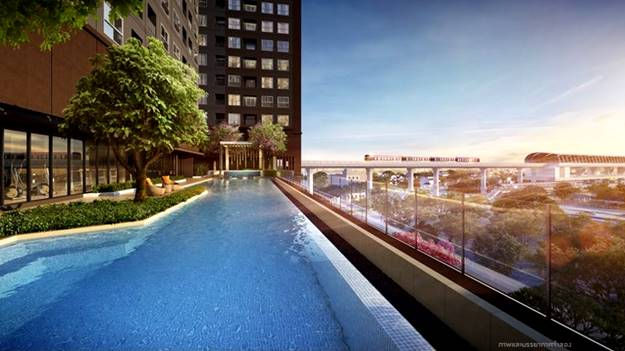
Swimming pool and kid pool on the 6th floor with expansive view of the city. The swimming pool size is 30 x 5 m. with 1.20 m. depth, while the kid pool is 2.1 x 6.2 m. with 45 cm. depth
Specifications
Flooring: 8 mm. laminate in living room, kitchen and bedroom
Ceiling Height: 2.55 m.
Balcony: starts 1.5 width, lenght varied on unit sizes
Door: handle and 2-step lock
Light System: Downlight
Kitchen Set: Built-in kitchen counters with sink from Hafele
Bathroom Sanitary: Cotto
Furnishing: Fully Fitted
Show Unit
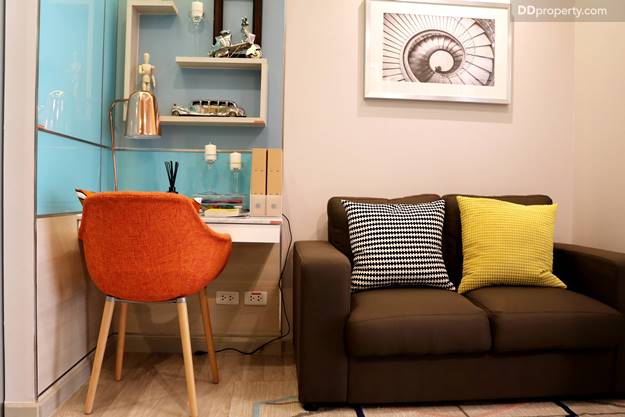
The first zone is the living area where a 2-seat sofa and small working table are suitable for the modest space
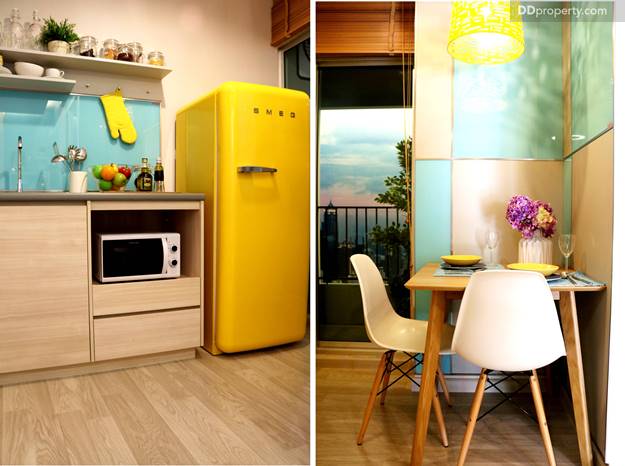
The open kitchen comes with counters, integrated sink, and blue platform to keep the wall unstained during the cooking. On the opposite side, a small dining table can be placed at the corner

Bathroom is next to the kitchen and the sanitary are from Cotto. The shower area does not have a partition but you can set up a shower curtain to separate wet and dry areas
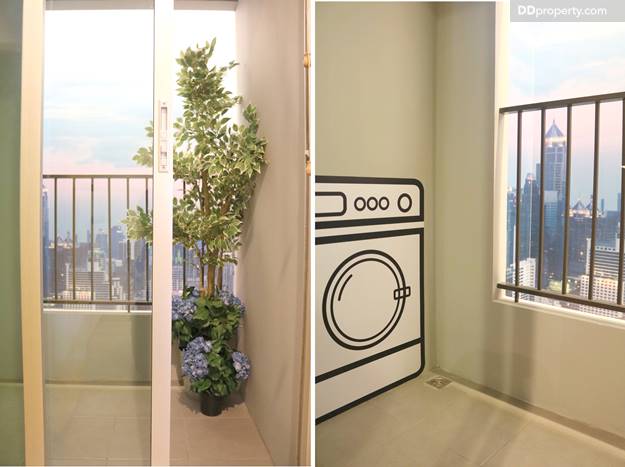
The side of the kitchen is the sliding door to the balcony. The balcony rail is built on top of the concrete as shown in the picture

The first zone is the living area where you can opt to place a 3-seat sofa, utilising the space of the little table aside

The kitchen zone is more organized than the previous unit type. The yellow platform above the sink is to keep the wall unstained during the cooking

The larger unit size allows a king-size bed to be placed in the bedroom. The TV is set up on the wall as the space at the end of bed is limited
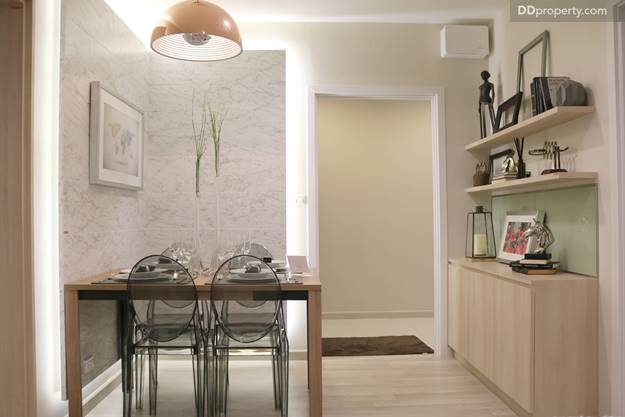
A wider area upon entering the room, where you can place a 4-seat dining table shoes storage on the side as shown in the picture

The living area with sufficient space to place a 3-seat sofa and suitable distance for the eyesight when watching TV. The side is the windows that can be slid open
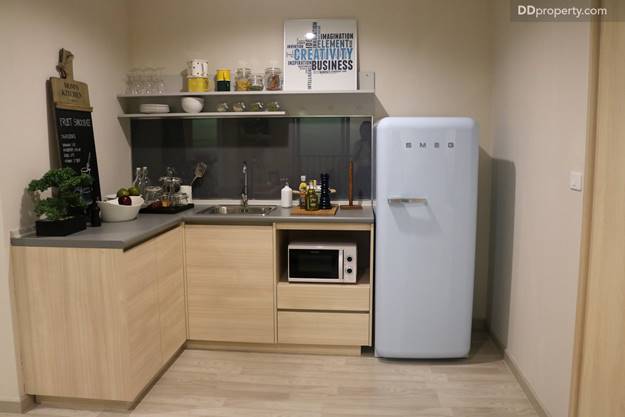
The kitchen of this unit type comes with L-shape counters, hob and hood. The space at the end is for a fridge with a size within 20Q

This unit type also comes with a storage for a front-load washer, where the storage door of the actual unit will be laminate door. The right of the storage is the bathroom, while the left is the entrance of the small bedroom

The small bedroom is suitable for a 3ft bed, and a full-height closet can be built as shown in the picture
Location
Airport Rail Link Ramkhamhaeng is just 250 m. away providing convenience in terms of connectivity
Plum Condo Ramkhamhaeng Station is situated on Ramkhamhaeng Rd., near Ramkhamhaeng 2 Alley. The location is advantageous in its various connected routes; from here, you can access Petchaburi Rd., Rama IX Rd., Sukhumvit Rd., and the ARL Ramkhamhaeng is just 250 m. away if you need to avoid the traffic. Moreover, there’s Sirat Expressway just a short drive away, if you are proficient at driving on the tollway.
The project’s area exposes in a community atmosphere where you might find some mosques and Islamic restaurants due to a great number of Muslims whom have been dwelling here. The area’s proximity also comprises lifestyle amenities such as the community mall at ARL Ramkhamhaeng, A-Link Square, and The Mall Bang Kapi on Lat Phrao Rd., that is 5 km. away. In recent years, a lot of residential projects have been pouring into this district, whether it’s low-rise or high-rise; but still, the starting prices are in the initiatory phase, where those residences on Phetchaburi Rd and Khlong Tan District hold much higher prices above 100,000 Baht/Sq.m., while projects here are debuted around 80,000-90,000 Baht/Sq.m. Meanwhile, land price appraisal on Ramkhamhaeng Rd., from Petchaburi Rd. to Ramkhamhaeng 67 alley, is at 170,000 Baht/Sq.w.
Getting There
Airport Rail Link Ramkhamhaeng
Alight at ARL Ramkhamhaeng and walk further for 250 m., the project is on Ramkhamhaeng Rd., near Ramkhamhaeng 2 Alley.
Personal Vehicle

From Srinakarin Rd., go straight upward passing Pattanakarn Junction and proceed leftward into Rama IX Rd. Go straight on Rama IX Rd. and turn left into Ramkhamhaeng Rd. Go straight for about 400 m., notice the sign Ramkhamhaeng 2 Alley, and prepare to turn left into the project

From BTS Bang Na, go straight upward on Sukhumvit Rd. and make a U-Turn after passing BTS Phra Kanong. Go straight for a short distance and turn left into Sukhumvit 71 Rd. Go straight all the way up crossing Petchaburi Rd at Khlong Tan Junction, you will be on Ramkhamhaeng Rd. Then, go straigh for around 300 m., you will find a U-Turn to come on the other side of the road; the project will be located near Ramkhamhaeng 2 Alley

Traffic of Ramkhamhaeng Rd during mid-morning; the clearer side is the one heading towards Petchaburi Rd

Entrance of Plum Condo Ramkhamhaeng Station; the road is heading towards ARL Ramkhamhaeng and Petchaburi Rd.
Lifestyle Amenities
The recommended place is A-Link Square, a 6-storey community mall at ARL Ramkhamhaeng. Here you can find myriad restaurants, retails and banks. Walk further towards Khlong Tan Junction, there’s market that sells street foods during the day and sells fresh food during the night. Moreover, there’s The Mall Bangkapi, a department store situated 5 km. away on Lat Phrao Rd. and Foodland Supermarket situated about 1 km. on Ramkhamhaeng Rd.
Analysis
The average rent prices for 1-bedroom unit sizes within 26 Sq.m. are between 8,500-9,000 Baht/month. The return range is lower than condominiums on Petchaburi Rd and in Khlong Tan District; however, due to the high demands, investors can speculate 20% profit from a unit in terms of short-run investment.
Benchmark
Chewathai Ramkhamhaeng

Chewathai Ramkhamhaeng image via chewathai.com
Project Name: CHEWATHAI Ramkhamhaeng
Developer: Chewathai Public Company Limited
Address: Ramkhamhaeng Rd., Hua Mak, Bang Kapi, Bangkok
Website: chewathai.com
Project Area: 3-3-32 Sq.w.
Unit Size: 30 – 72 Sq.m.
Project Type: 33-storey condominium with 535 units; unit type are 1 BR and 2 BR
Parking: 50%
Average Price/Sq.m.: 65,000 Baht/Sq.m.
The Base Rama 9 – Ramkhamhaeng
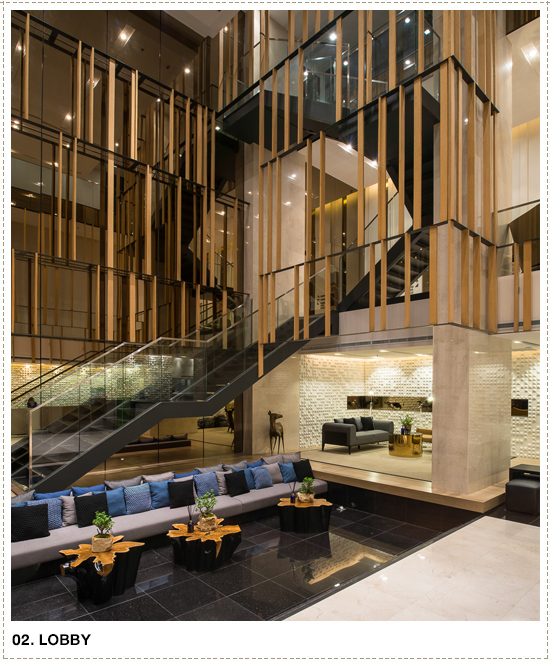
The Base Rama9 – Ramkhamhaeng image via sansiri.com
Project Name: THE BASE Rama9 – Ramkhamhaeng
Developer: Sansiri Public Company Limited (SIRI)
Address: Ramkhamhaeng Rd., Hua Mak, Bang Kapi, Bangkok
Website: sansiri.com
Project Area: 5-1-91 Sq.w.
Unit Size: 25 – 49 Sq.m.
Project Type: 35-storey condominium with 923 units; unit type are Studio, 1BR, 2BR
Parking: 50%
Average Price/Sq.m.: 75,000 Baht/Sq.m.
Summary
Plum Condo Ramkhamhaeng Station is the new high-rise condominium from Pruksa Real Estate PCL. (PS), scheduled to be located on Ramkhamhaeng Rd, having its advantage on nearby Airport Rail Link Ramkhamhaeng that sits 250 m. away, where residents can also interchange to MRT and BTS besides the access to Suvarnabhumi Airport. Notwithstanding, owning vehicles is also beneficial as the location is easily accessible to several routes, despite the dense traffic. In terms of the quality, the unit features are fairly appreciable regarding the prices and there’s a great number of facilities to pamper residents. The unit type are 1-bedroom with various sizes and 2-bedroom; the modest room sizes may be the only downside, but it’s well justified with the prices given. For investment, whether you aim for a short-run speculation or long-term leasing a unit out, both are practical due to the prices that carry a safety risk level. But if you seek for a habitation, the residence is also ideal, especially those who prefer affordable prices.



