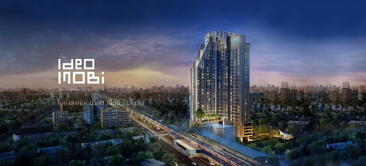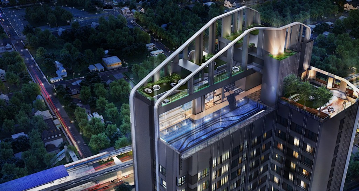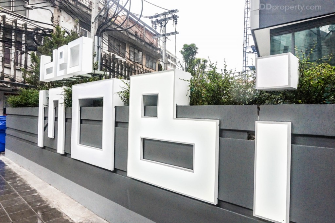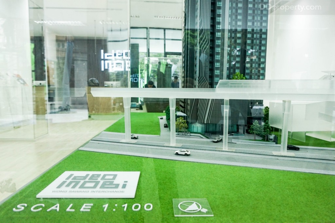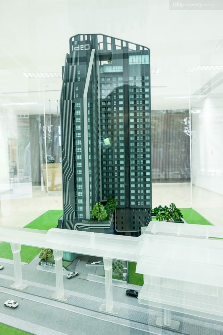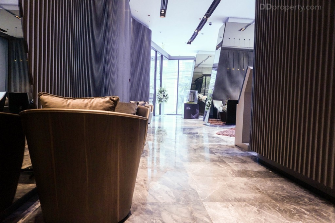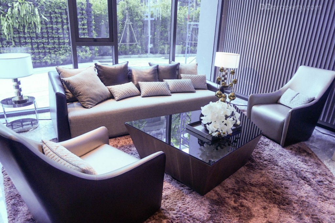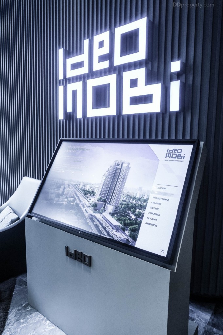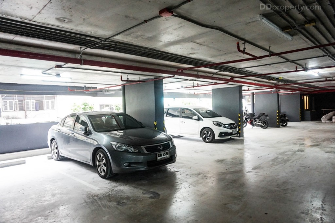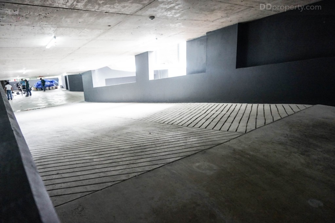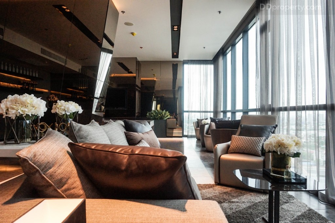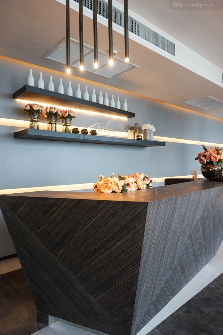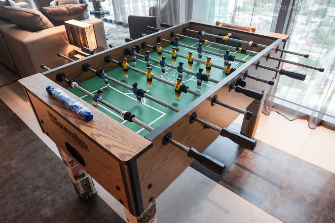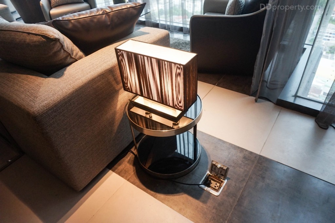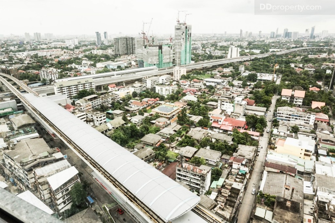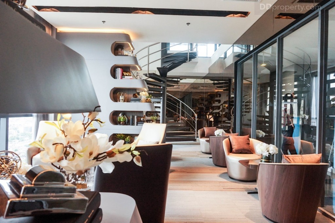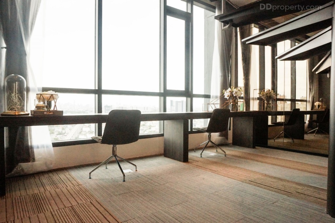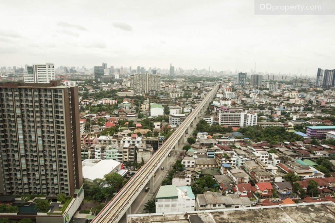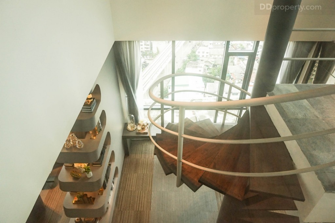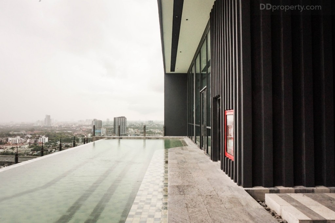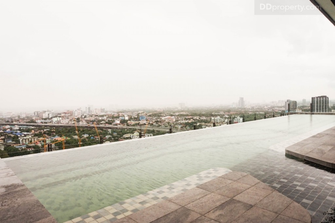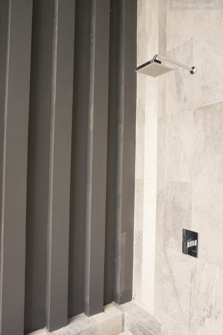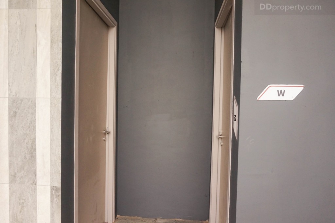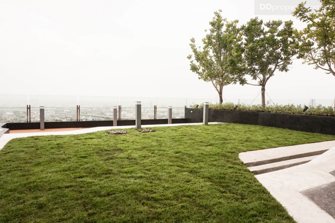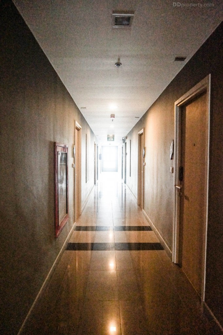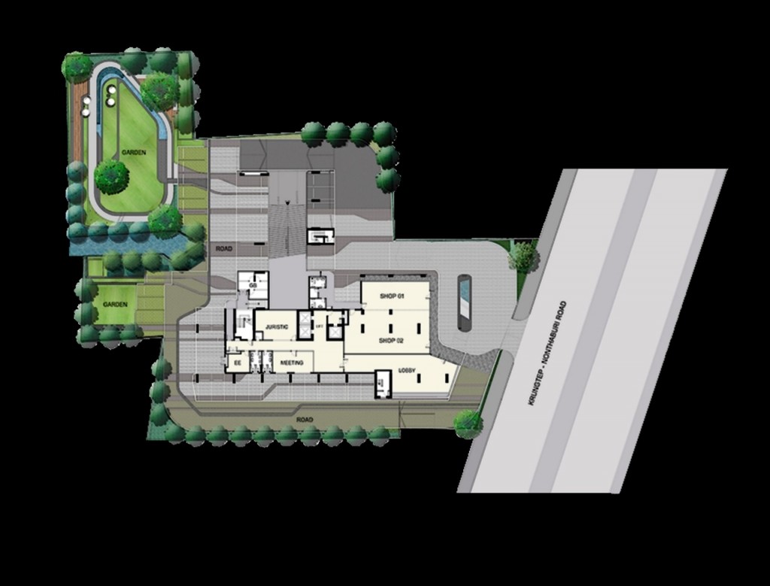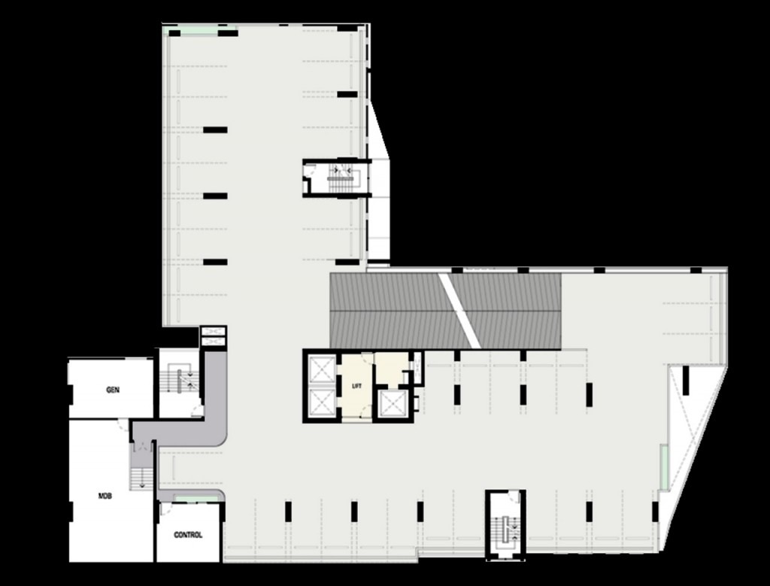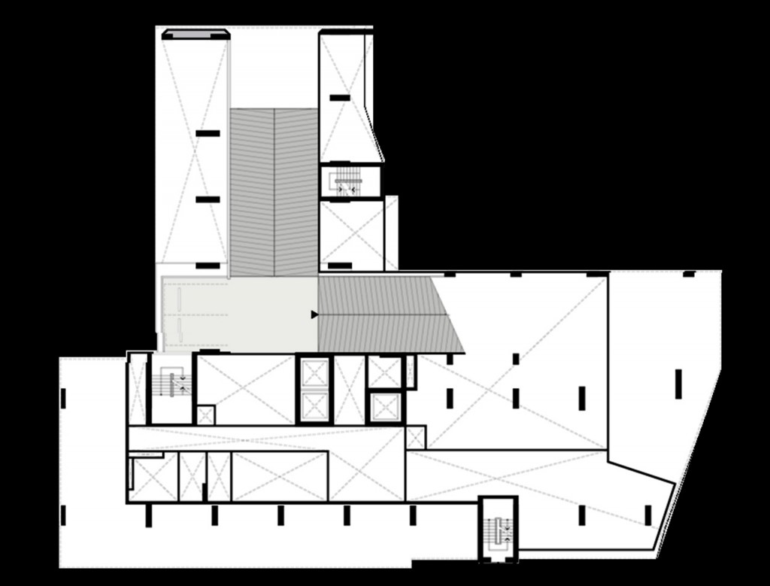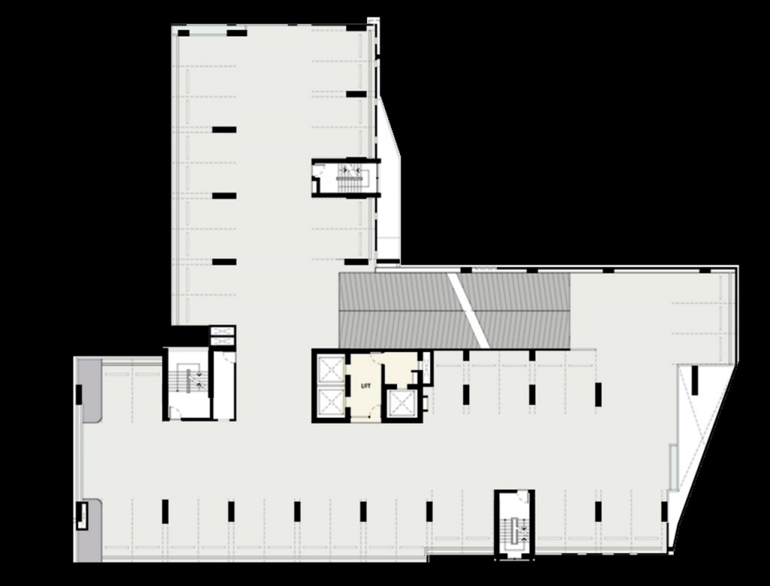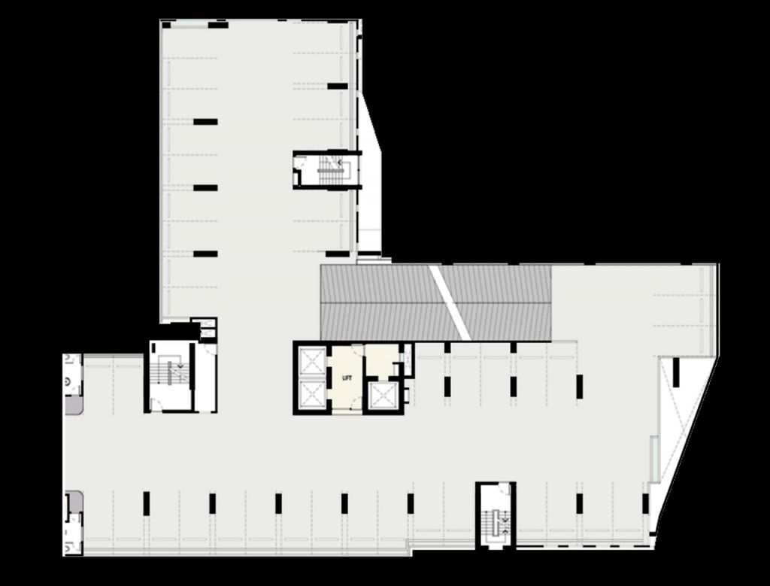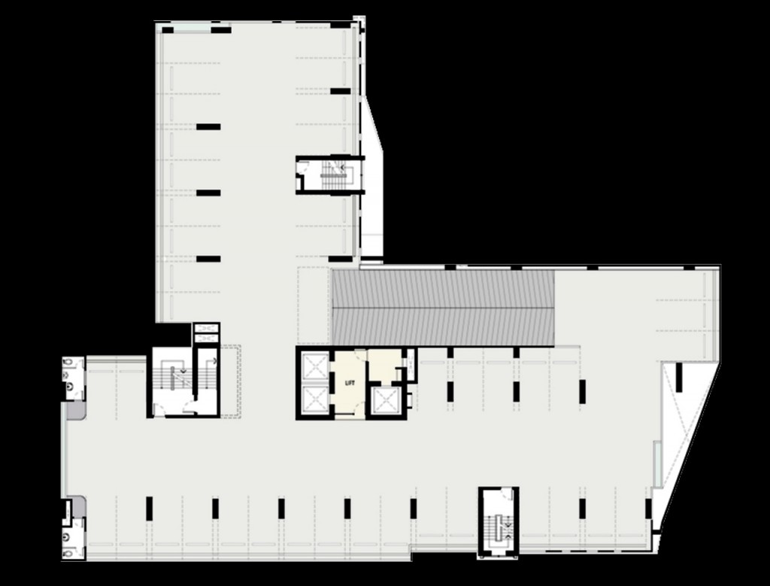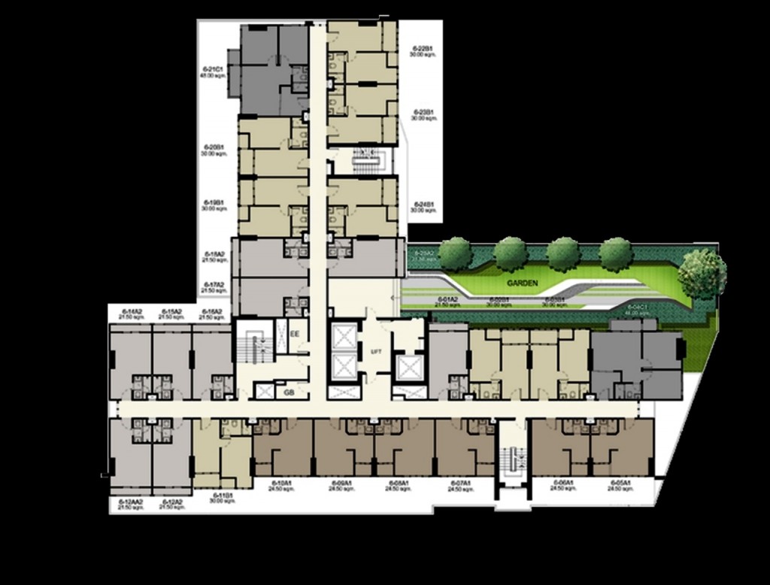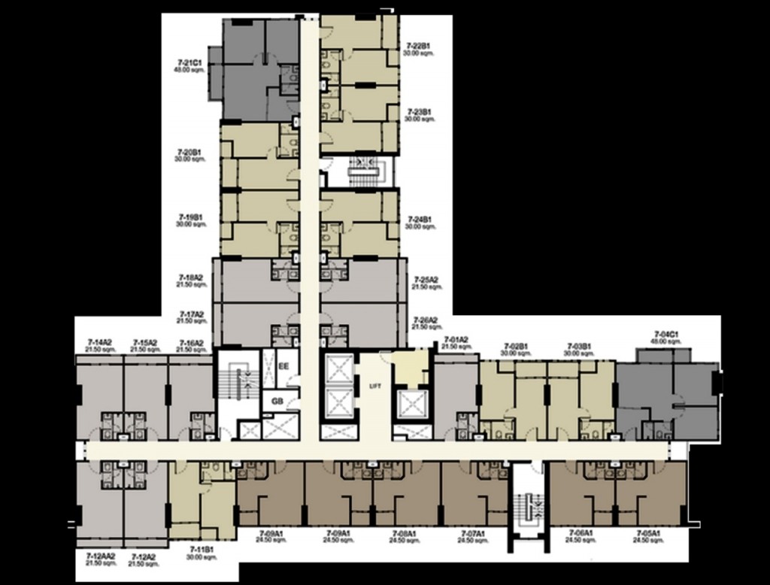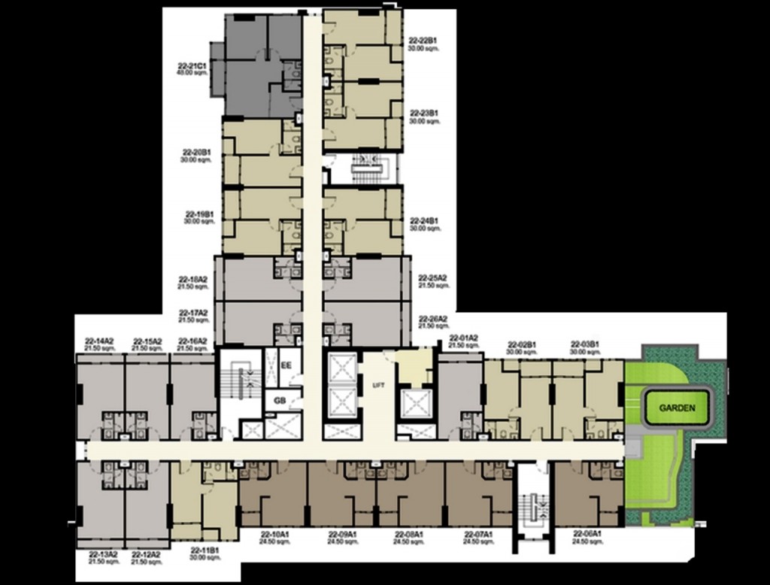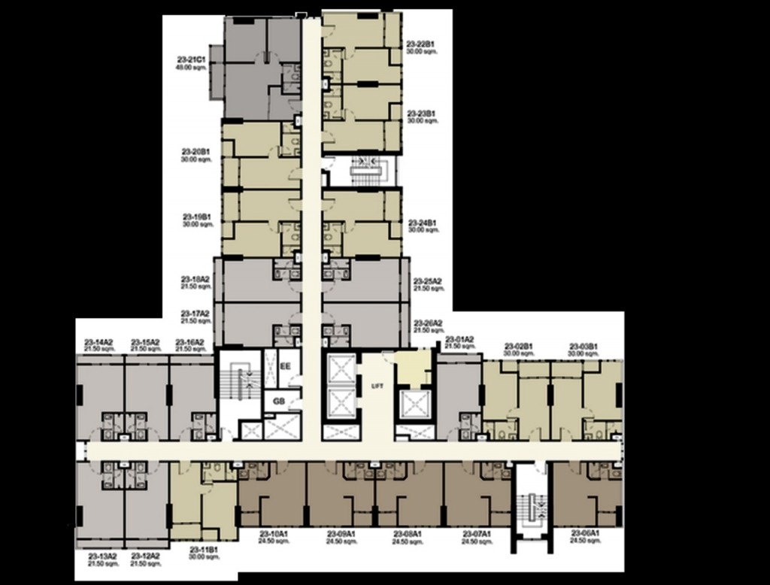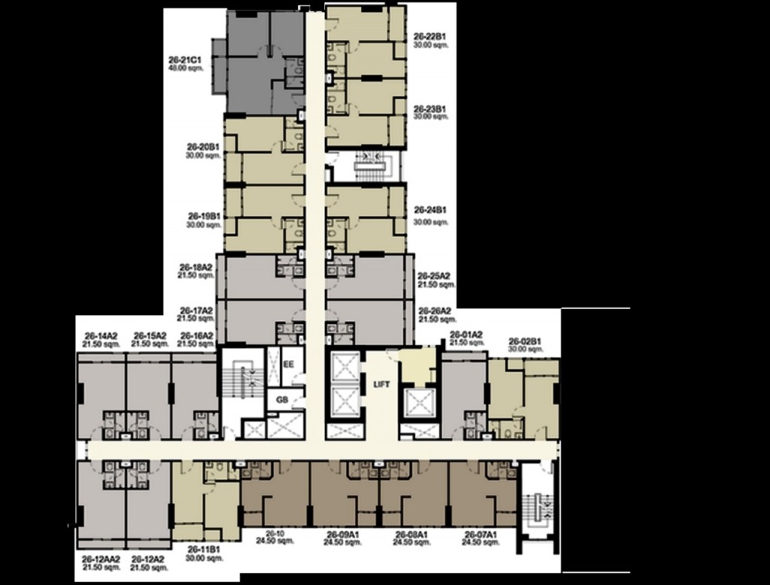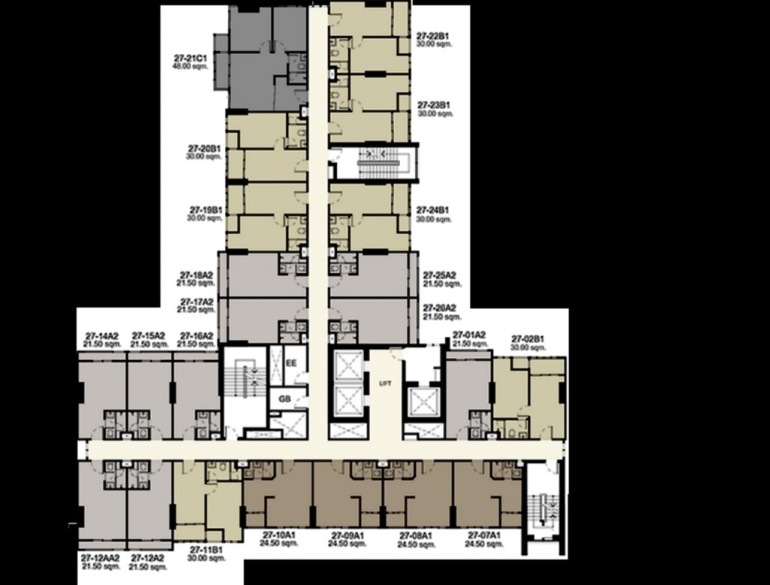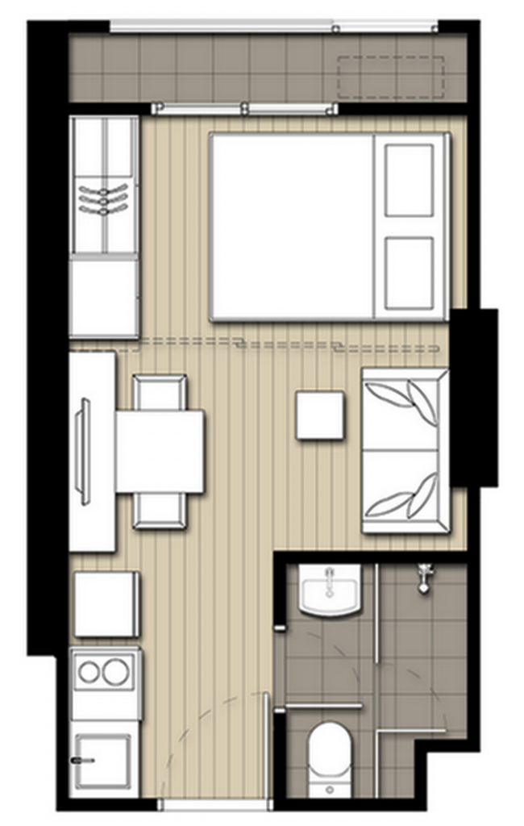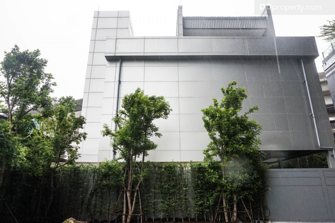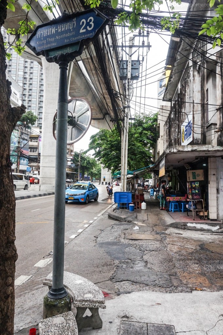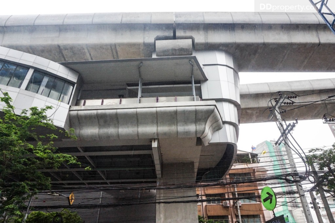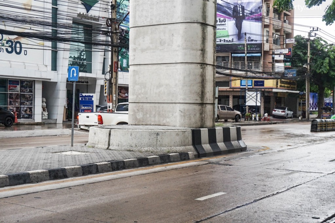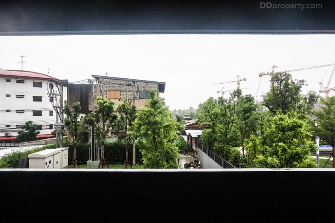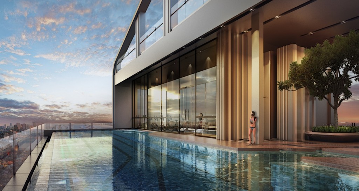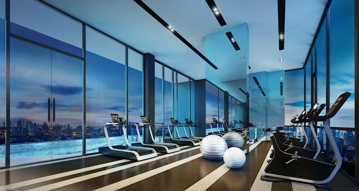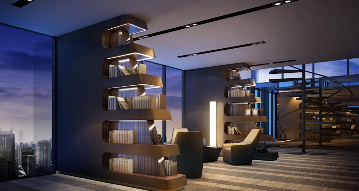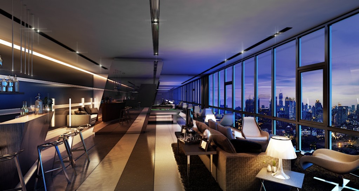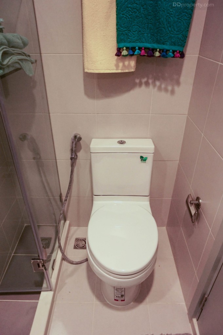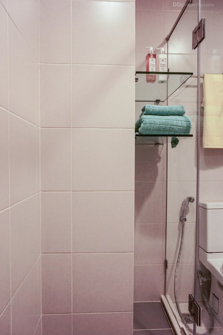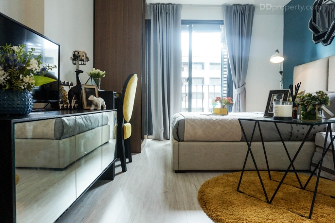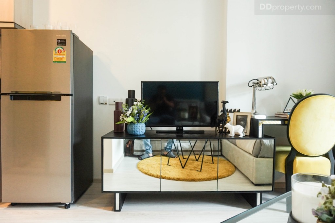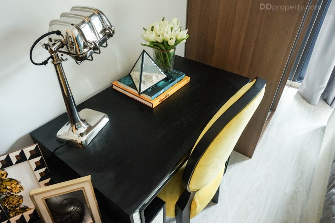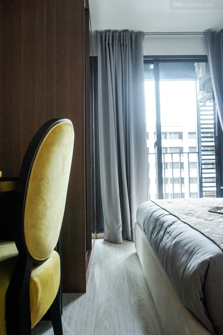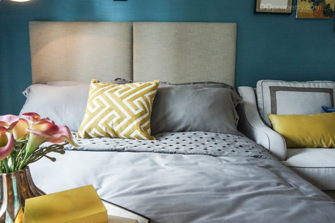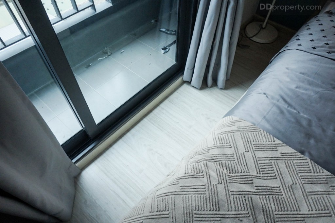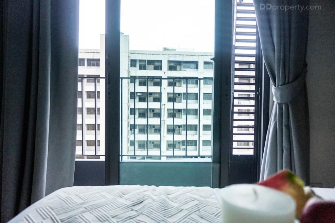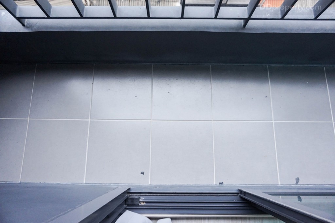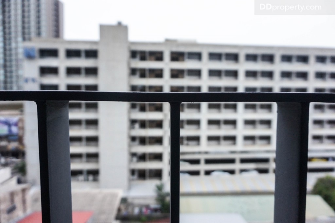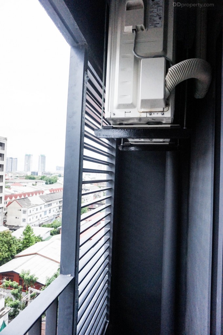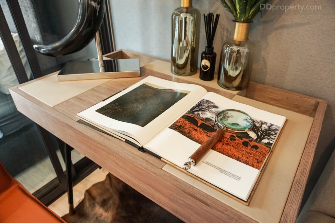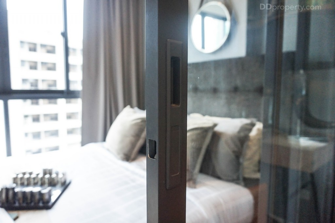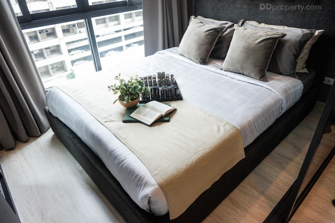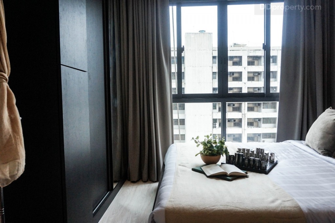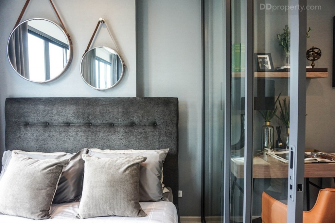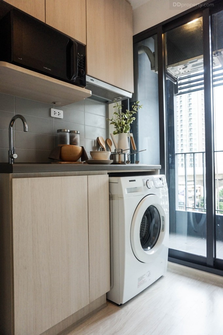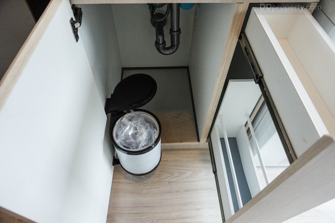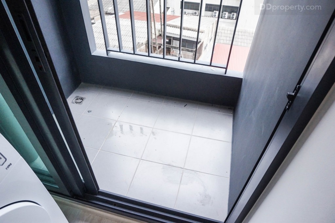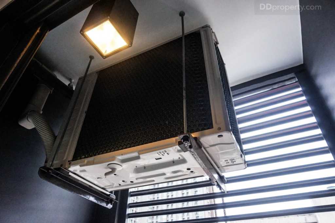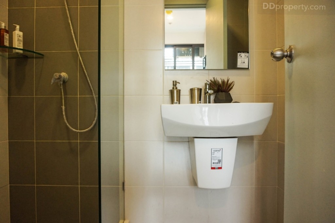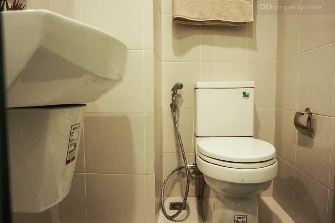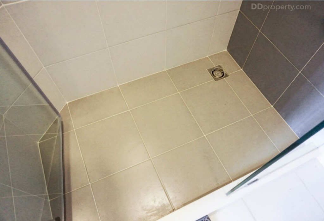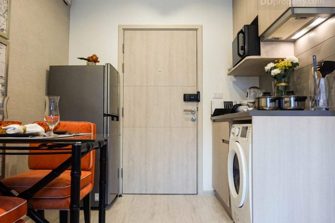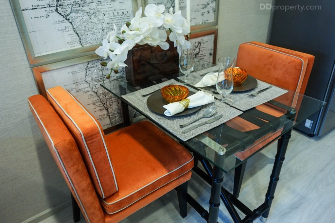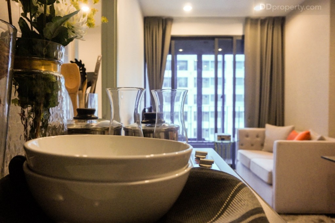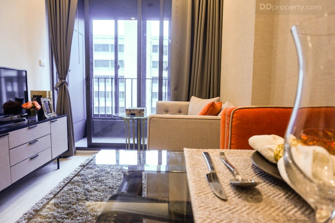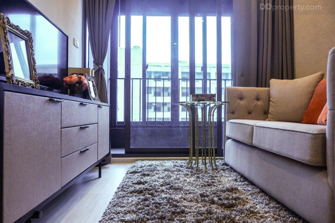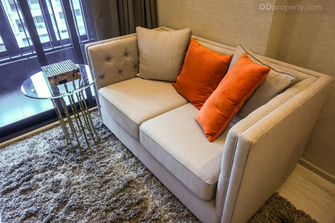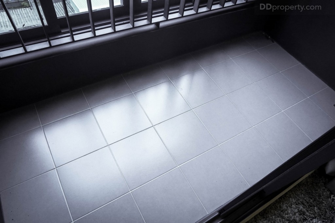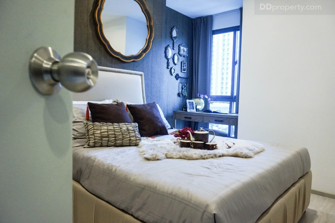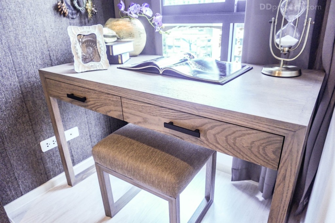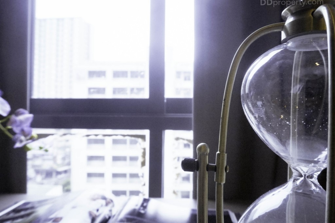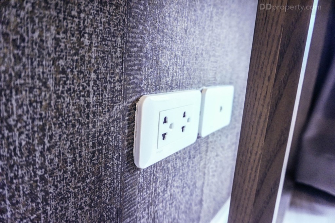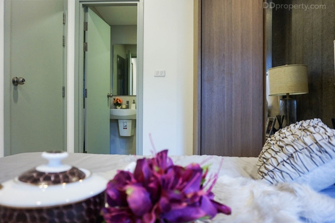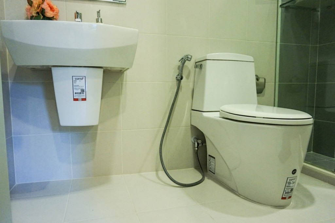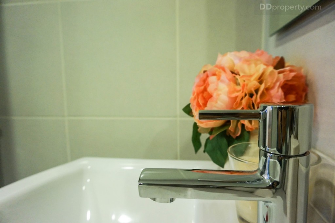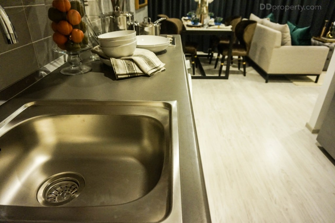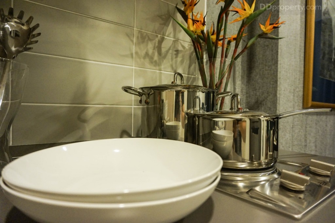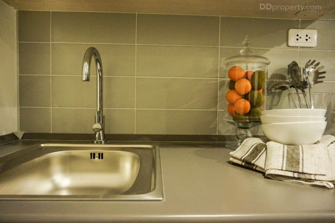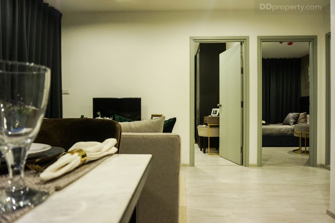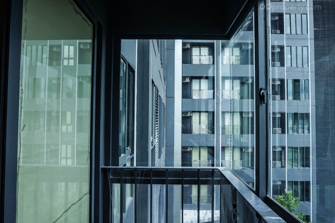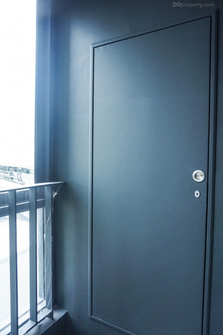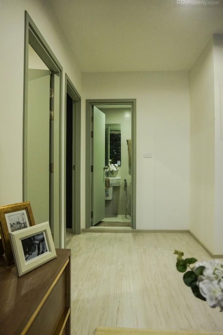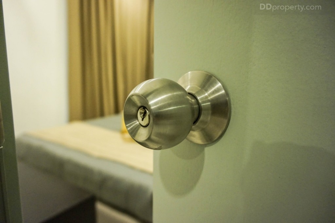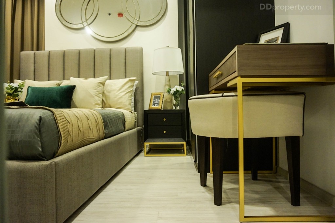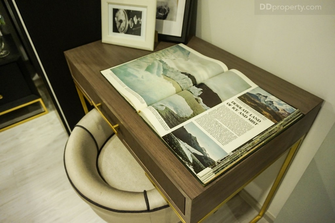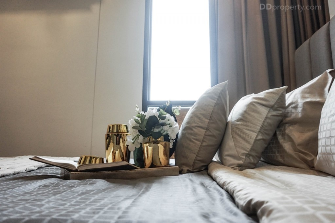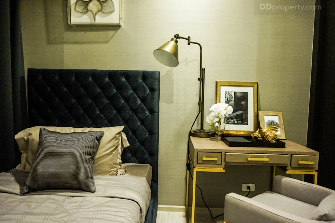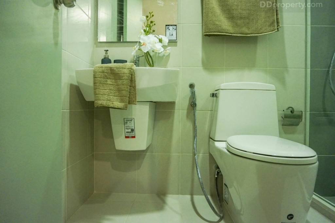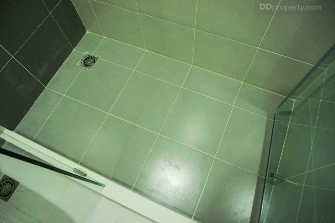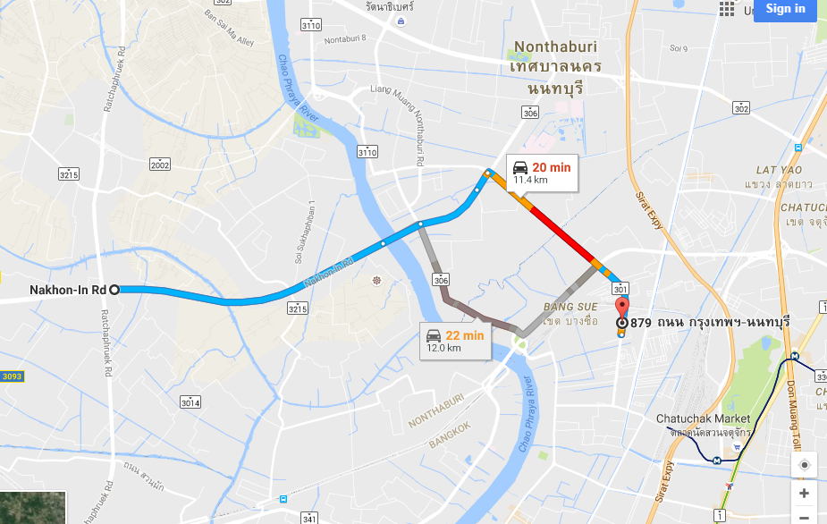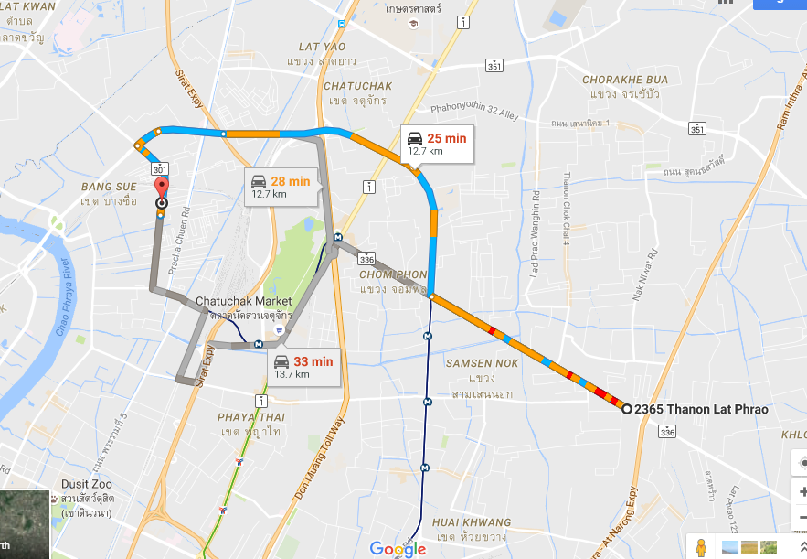CARAPACE Hua Hin-Khao Tao one of the interesting projects which is not far from Hua Hin. It is located at Khao Tao beach near Petchkasem road. There are many room types available. The space varies between 26 to 43.53 square meters. Full facilities access in the common area whether it be the Grand Lobby, All Day Dining, Fitness, Swimming Pool, Water park, Beach Club. The price starts from THB3.5 million.
Public transit has always been the key in dressing up a residential project to be attractive in the eyes of consumers. Meantime, Ananda Development PLC. (ANAN) has launched another high-rise condominium named as “Ideo Mobi Wongsawang-Interchange,” situated just 11 m. away from Bang Son Station of the MRT Purple Line that will be operating in August this year. Bang Son Station itself will be the interchange station to the future SRT Red Line; and only one stop away is Bang Sue Station which will be the grand interchange point embracing four public transit routes in the future. Ideo Mobi Wongsawang-Interchange comes with several unit types, from Studio 21 Sq.m. to 2-bedroom 48 Sq.m. However, the boasting point is also highlighted in the Triple Sky Facilities that offers admirable amenities on the rooftop floors such as swimming pool with panoramic city view, fitness, outdoor library and expansive greenery area with vantage point overlooking a full scope of Bangkok skyline.
Project Name: Ideo Mobi Wong Sawang – Interchange
Developer: Ananda Development Public Company Limited (ANAN)
Address: Krungthep – Nonthaburi Rd., Wong Sawang, Bang Sue, Bangkok
Website:http://www.ananda.co.th/condo/ideomobi/wongsawang/
Call:02 316 2222
(Reviewed: 6 July 2016)
Project Area: 2-2-24.4 rai
Project Type: 29-storey high-rise condominium with 559 residential units and 4 commercial units
Target Market: Consumners in the proximity, office workers with the average income around 40,000-60,000 Baht/Month
Construction Progress: Started December 2014
Expected Completion: Approx. December 2016
Elevator: 2 passenger elevator, 1 service elevator
Parking: 2-5 FL. (201 cars or 35% of units)
Sinking Fund: 500 Baht/ Sq.m.
Maintenance Fees: 50 Baht/ Sq.m./ Month
Starting Price: 2.89 MB
Average Price/Sq.m.: Approx. 120,000 Baht/Sq.m.
Unit Type
Studio 21.5 Sq.m.
1-bedroom 24.5 Sq.m.
1-bedroom 30 Sq.m.
2-bedroom 48 Sq.m.
Project Details
Residential units are “Fully-Fitted” or partly furnished. Residents will get kitchen counters, hobs with two cooking spots, hood, and sink from MEX. Bathroom sanitary are from Cotto in white tone, including basin, toilet, and faucets from Prema, along the shower room with built-in shelf for placing bathing accessories. The main door functions with electronic locking system and 2-step manual lock.
The corridor on each floor has residential units on both sides with the volume of 22-26 units per floor. There are 2 passenger elevators that each can accommodate 18 people or 1,350 tons; and to access the elevator area, ones need a key card. The parking is on 2nd – 5th floor with 2-lane ramps that are 12 m. wide. The project’s entrance is accessible through key card and there are mail room and lobby on the first floor.
Facilities
6th floor: Communal Garden
28th floor: Social Club, Library, Laundry, and Garden
29th floor: Outdoor Library, Fitness, and Swimming Pool with a panoramic view of the city
Rooftop: Expansive garden area for residents to unwind and relax
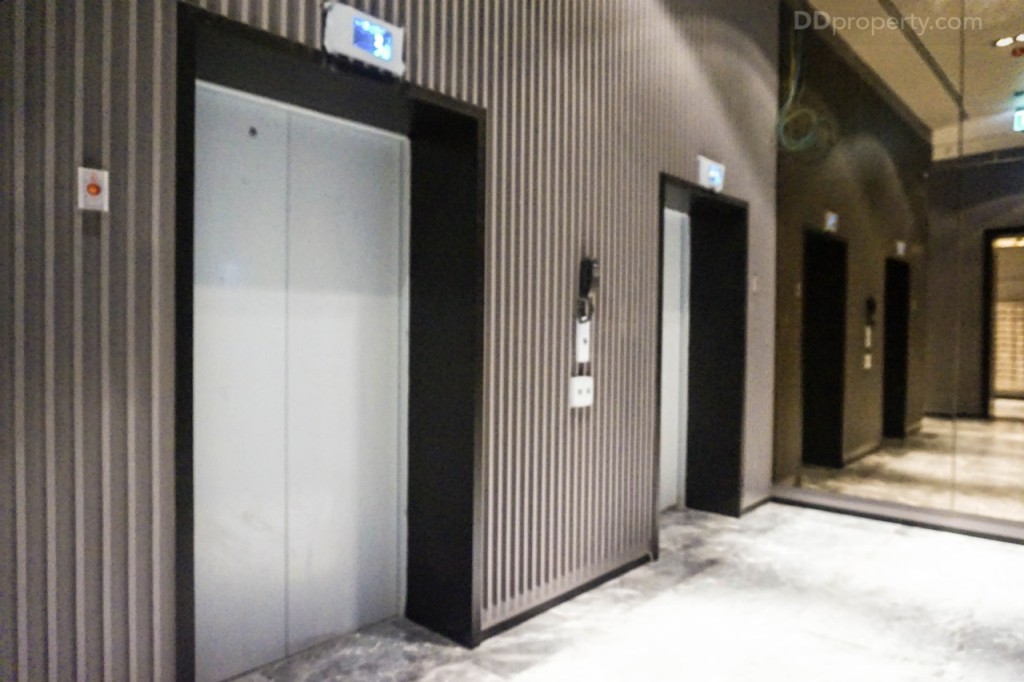
The elevator area which needs a key card to access. The two passenger elevators are connected to all residential floors and parking floors
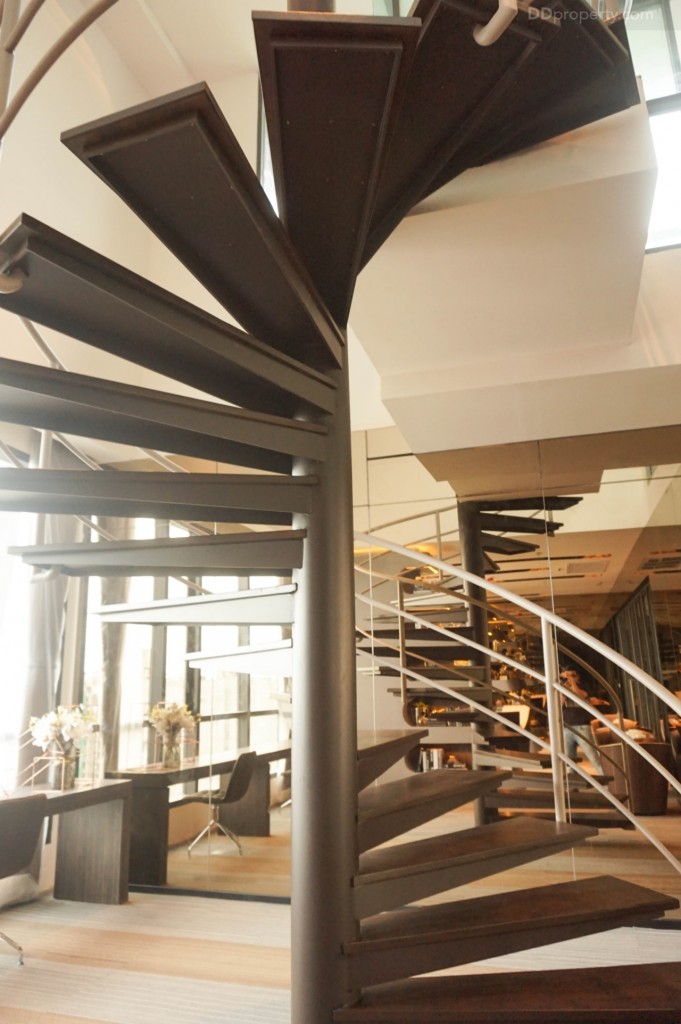
The centre is the spiral staircase that leads to the outdoor library and swimming pool on the 29th floor
Master Plan
Ground Floor
Parking (2-5 FL.)
Floor Plan
6 FL.
7-21 FL.
22 FL.
23-24 FL.
25 FL.
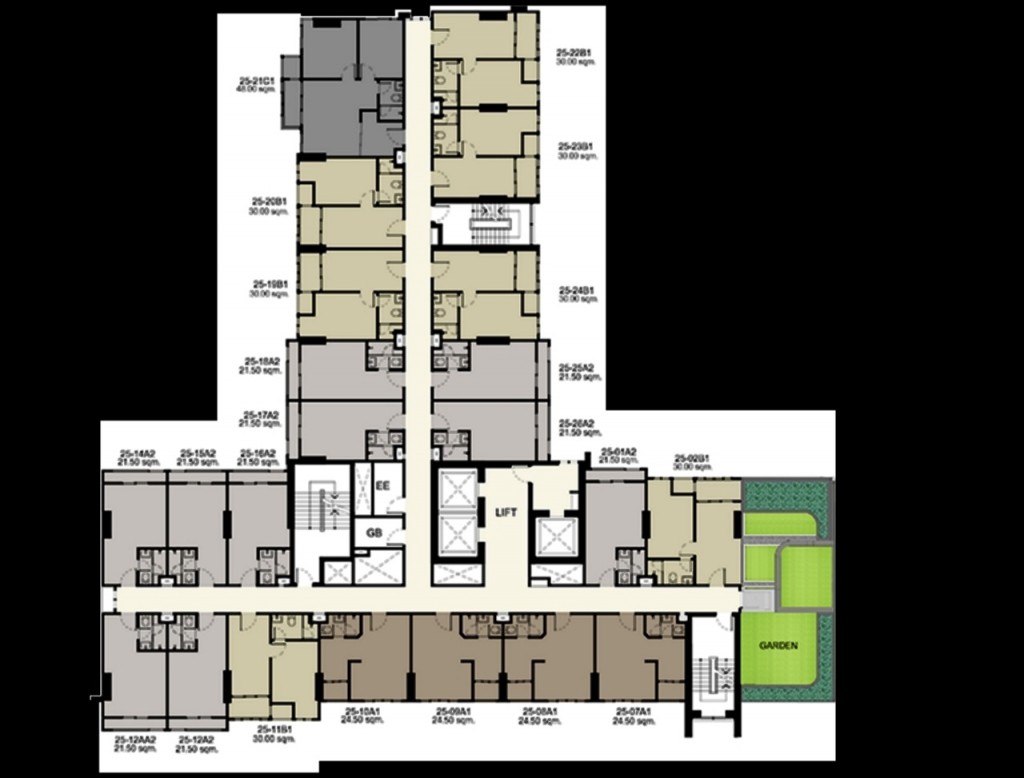
This floor has only 22 units in total and there’s no 24.5 Sq.m. and 30 Sq.m. rooms included. There’s a communal garden for residents to unwind as well
26 FL.
27 FL.
28 FL.
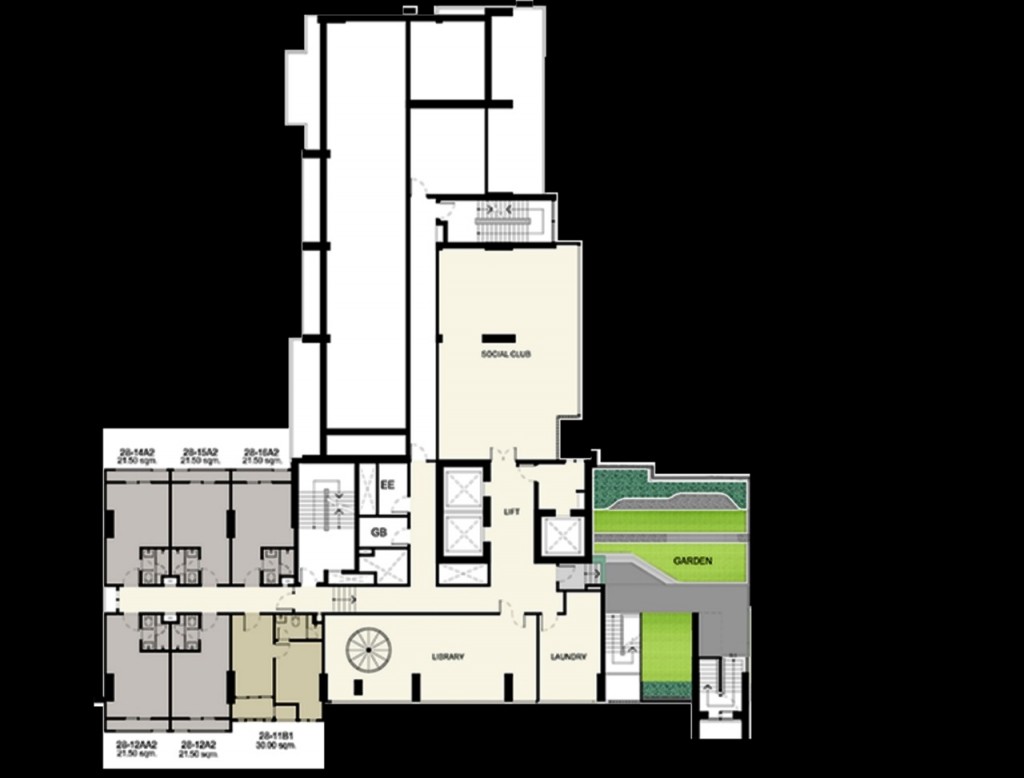
This floor comprises of facilities and 6 residential units including five 21.5 Sq.m. room and one 30 Sq.m. room
29 FL.
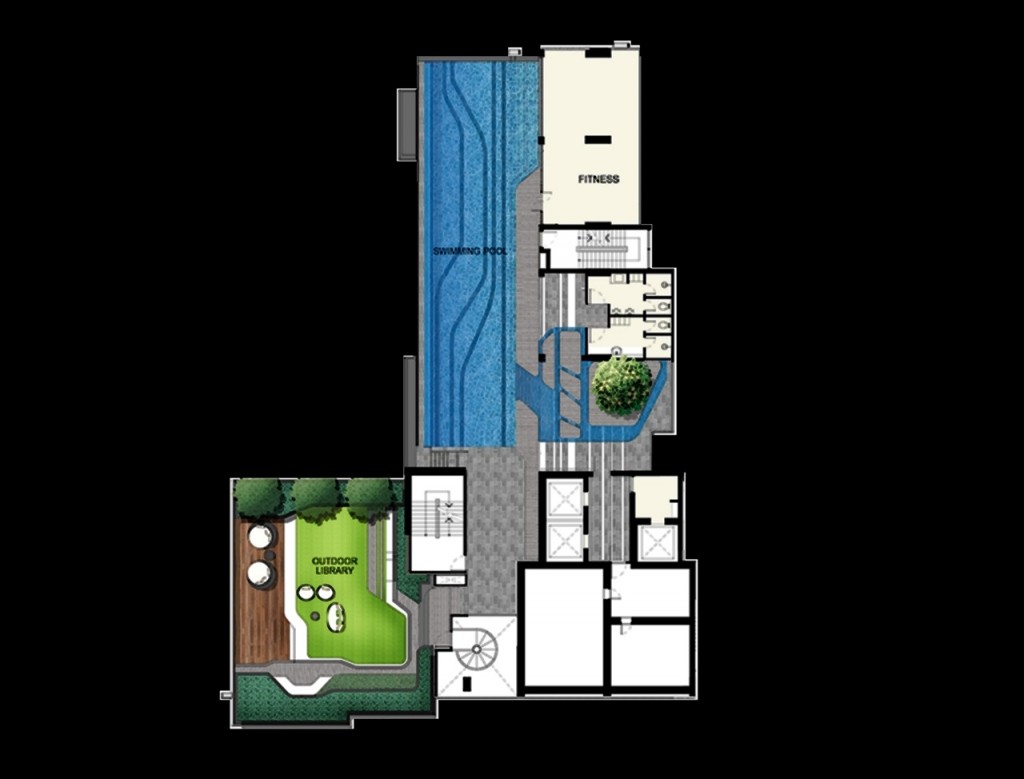
This floor comprises mostly facilities including the swimming pool with panoramic view, fitness, restrooms, and outdoor library that has a spiral staircase to the indoor library on the 28th floor
Rooftop
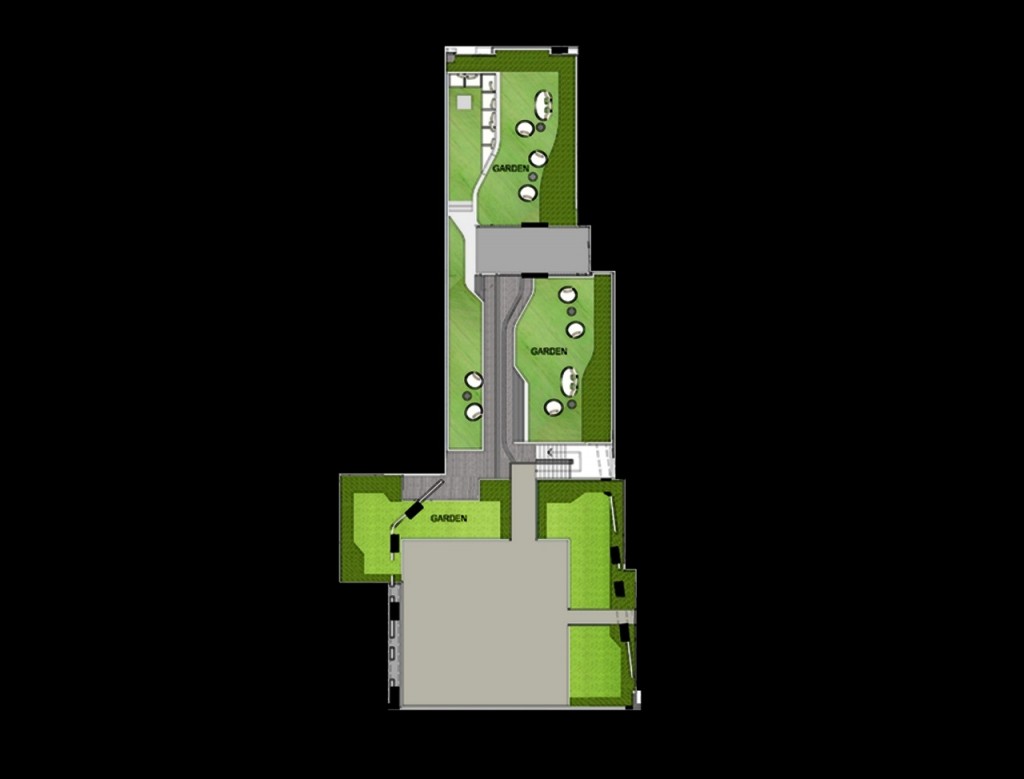
The rooftop is designed to be an expansive greenery space, where residents can overlook the swimming pool, outdoor library and 360 degree of the city
Unit Layout
Studio 21.5 Sq.m.
1-bedroom 24.5 Sq.m.
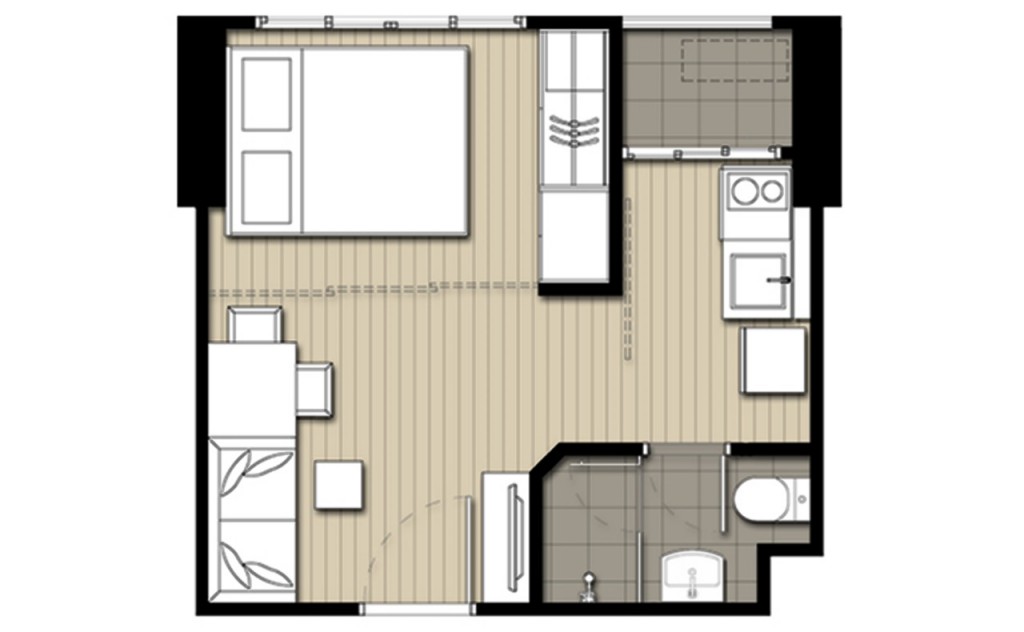
The unit features are quite similar to the studio type except the balcony that is shorter but wider, and the unit plan is a little more organized
1-bedroom 30 Sq.m.
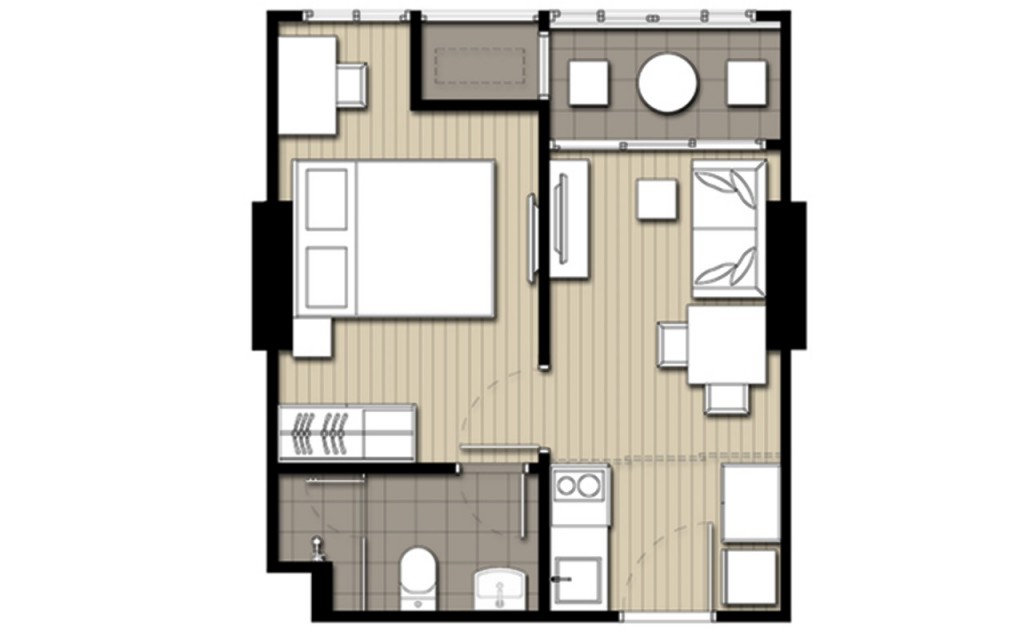
The bedroom of this unit type is designed in more privacy with the in-room bathroom. The balcony is also wider that a small furnishing set can be placed as shown in the picture
2-bedroom 48 Sq.m.

This unit type comes with two bedrooms with spacious living area and dining area. The bathroom sits apart in the common area and kitchen is the first zone residents will meet upon entering the unit
Project’s surrounding (on the ground floor)
Facilities (computer generated picture)
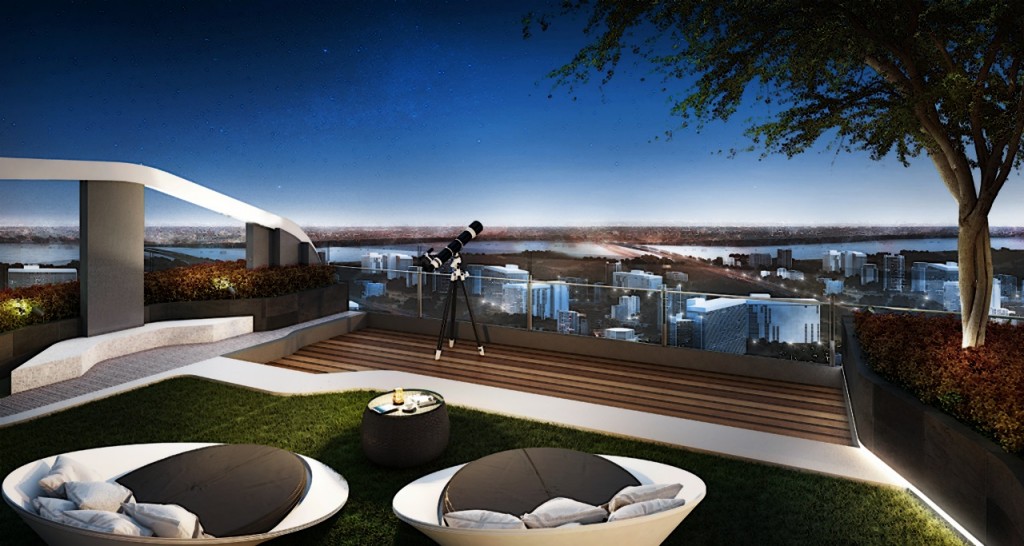
Outdoor library to breathe the freshest nature while reading your favourite books
Greenery gardens on various floors
Laundry rooms
Access Key Card at the entrance
Parking on 2-5 FL.
CCTV and 24-hour security guards
Specifications:
Flooring: 8 mm. laminate flooring, 30×30 cm. slipery-proof ceramic tiles in bathroom and balcony
Wall: Light-weight concrete blocks strengthened with steel structure, white-washed and painted in simple tone
Ceiling: Gypsum ceiling painted in simple tone
Door: High-Density-Fibre Door with Hollow Care structure. The size is 90 x 200 cm., functions with Electronic Door Lock from Samsung (main door)
Plug and switch: Schneider (wiring system is mounted in the wall)
Ceiling Height : 2.5 m.
Furnishing: Fully Fitted: kitchen counters with hob, hood and sink, and bathroom sanitary
Air-Conditioning: From Samsung: 1 air-con for 21 – 25 Sq.m. unit, 2 air-cons for 30 Sq.m. unit, 3 air-cons for 48 Sq.m. unit
Bathroom Sanitary: Basin and toilet from Cotto (or same quality brand); faucet and shower from Prema (or same quality brand)
Kitchen Set: Kitchen counters with hob, hood and sink from Mex
Elevator: 2 passenger elevators and 1 service elevator
Show Unit
Studio 21.5 Sq.m.
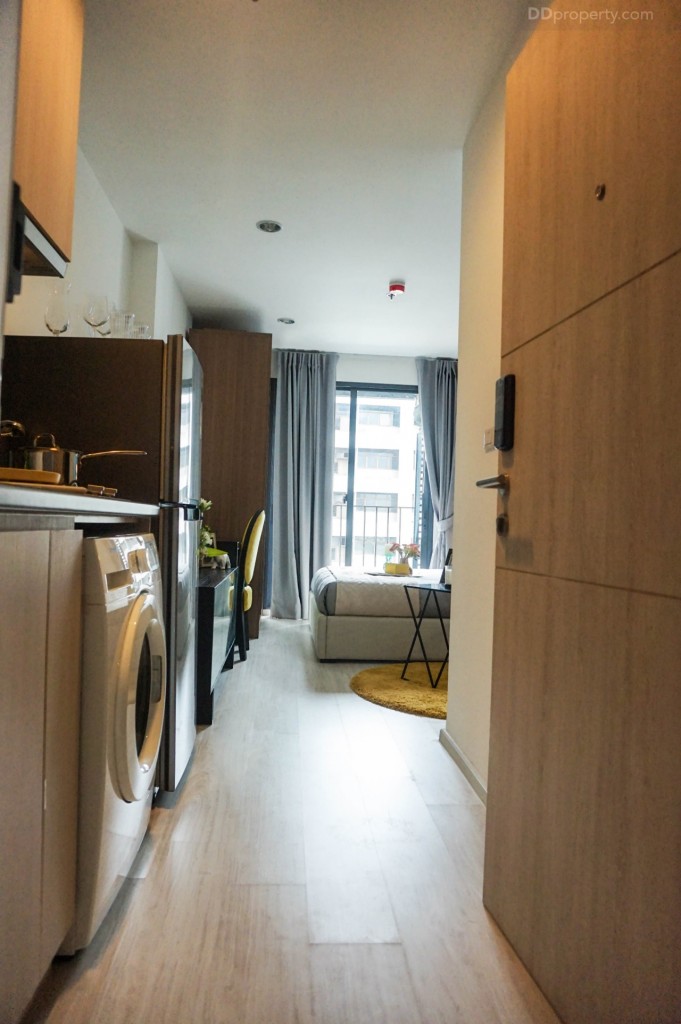
Entering the unit, the first zone met is the kitchen and bathroom(behind the door). The room is laid with 8 mm. laminate flooring
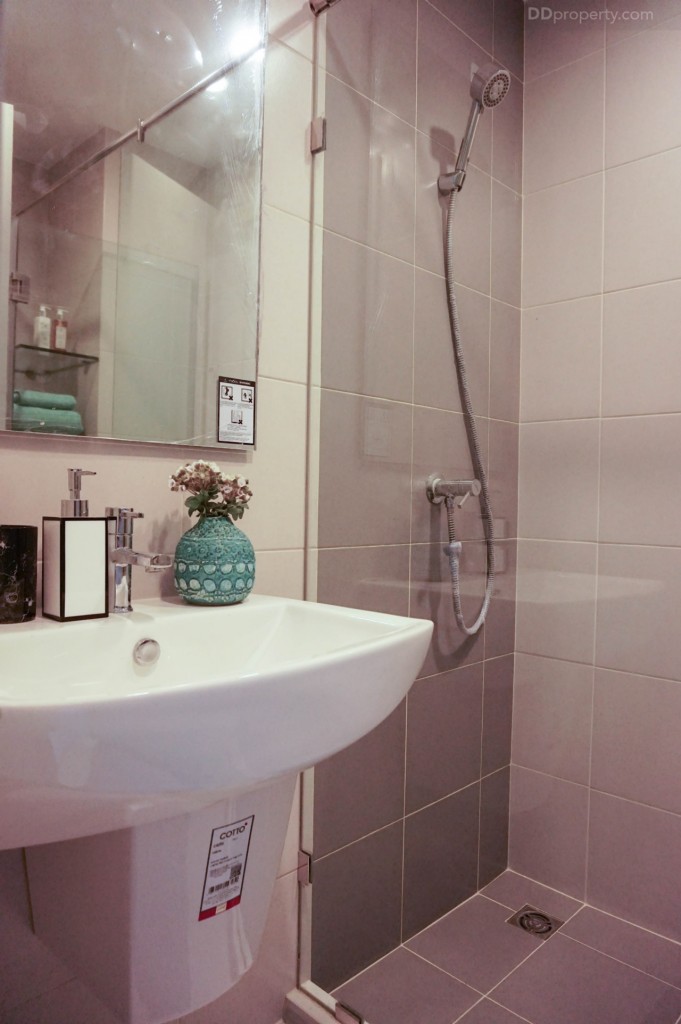
The bathroom has a shower room, basin with a mirror, and well-set system for resident to buy water-heater in
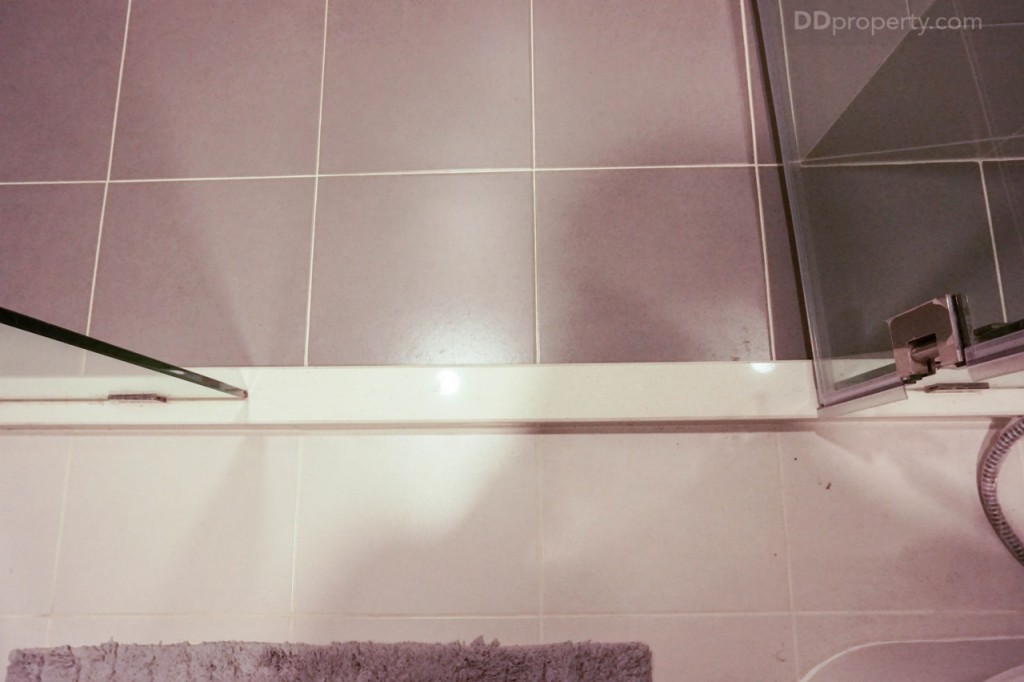
Different flooring tones between the shower room and outside area. The step at the centre is 2 cm. high.
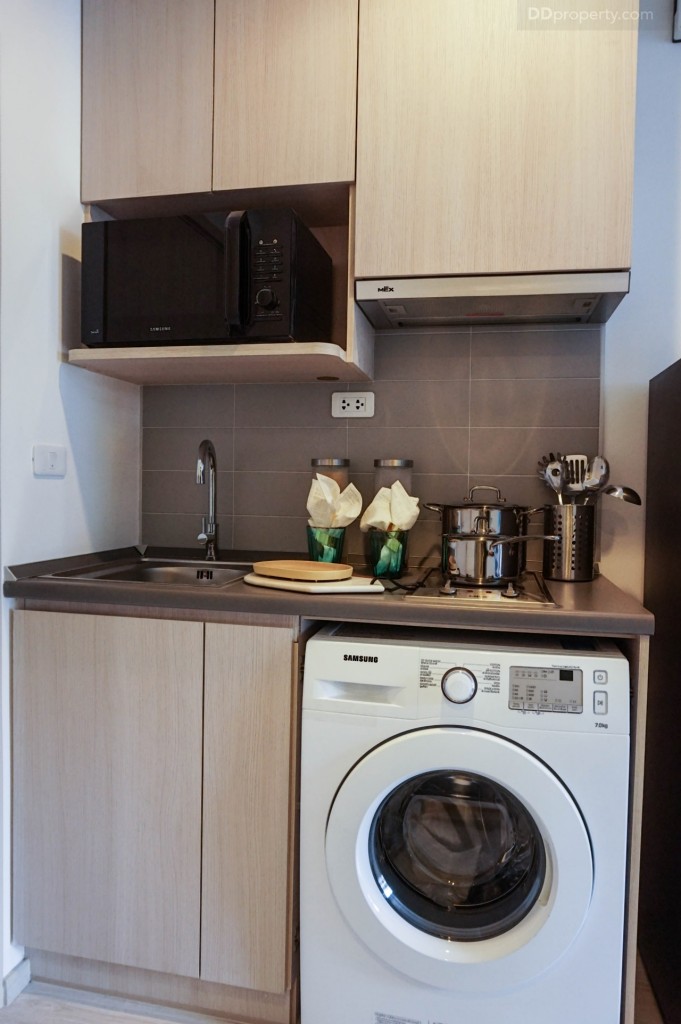
The kitchen has a space for a front-load washing machine. There are hob, sink, hood and cabinets for storing cooking stuffs
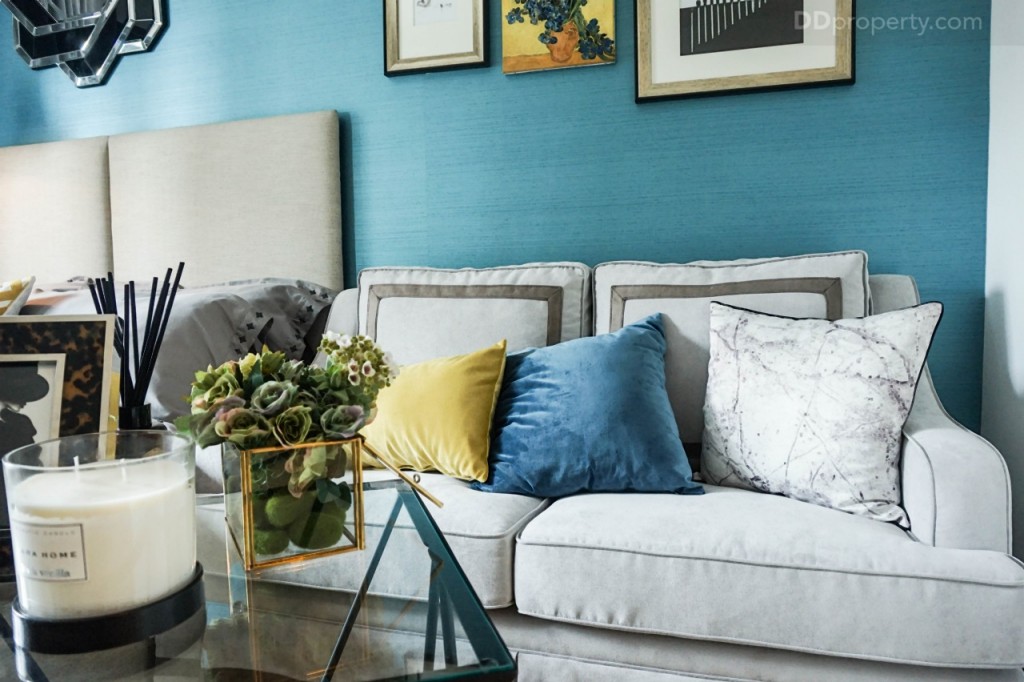
The area can accommodate a 2-seat sofa, a middle table, and a TV shelf with sufficient walking space remained
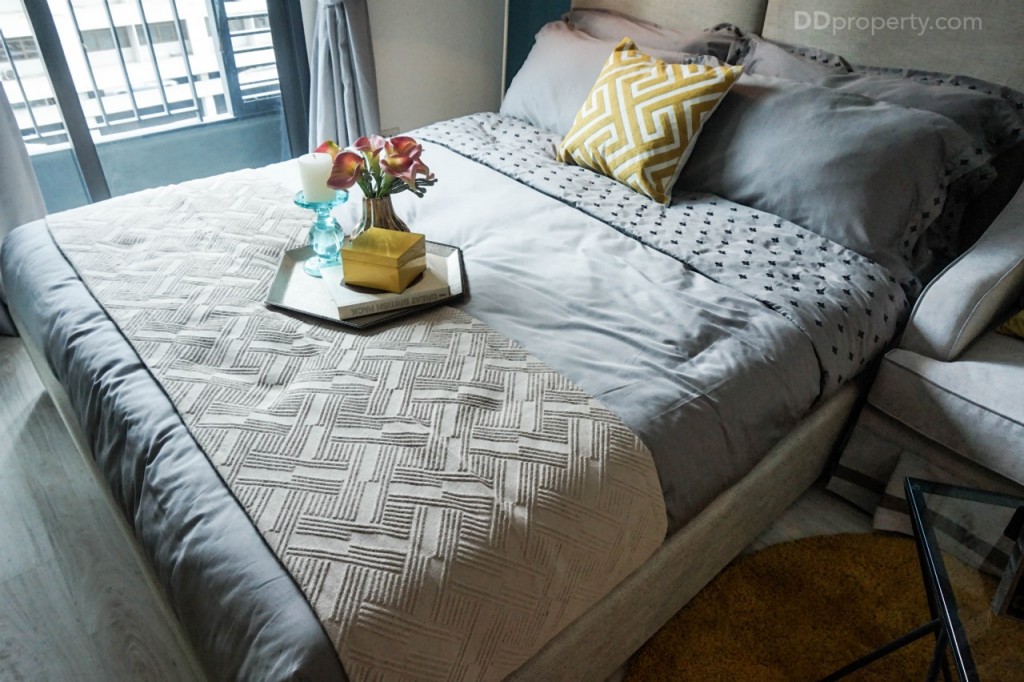
If you live alone, opting for a single-bed will give you a lot more space, which can be utilised for a dining table and a larger sofa
1-bedroom 24.5 Sq.m.
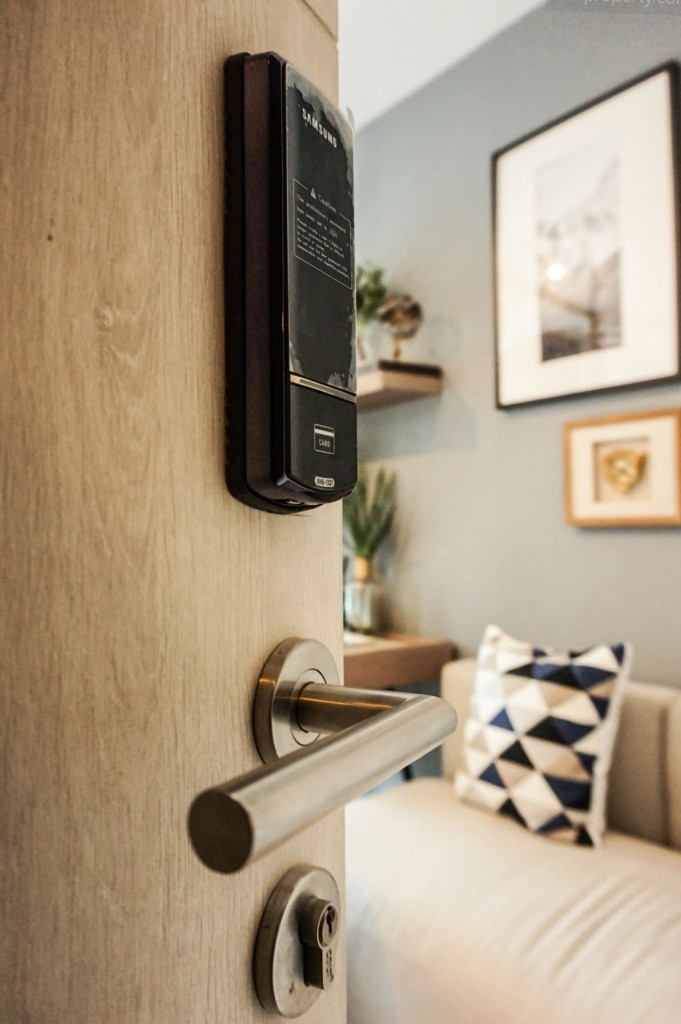
Same as the Studio unit, the main door comes with Electronic Lock from Samsung, manual 2-step lock with key, and a nice-looking handle
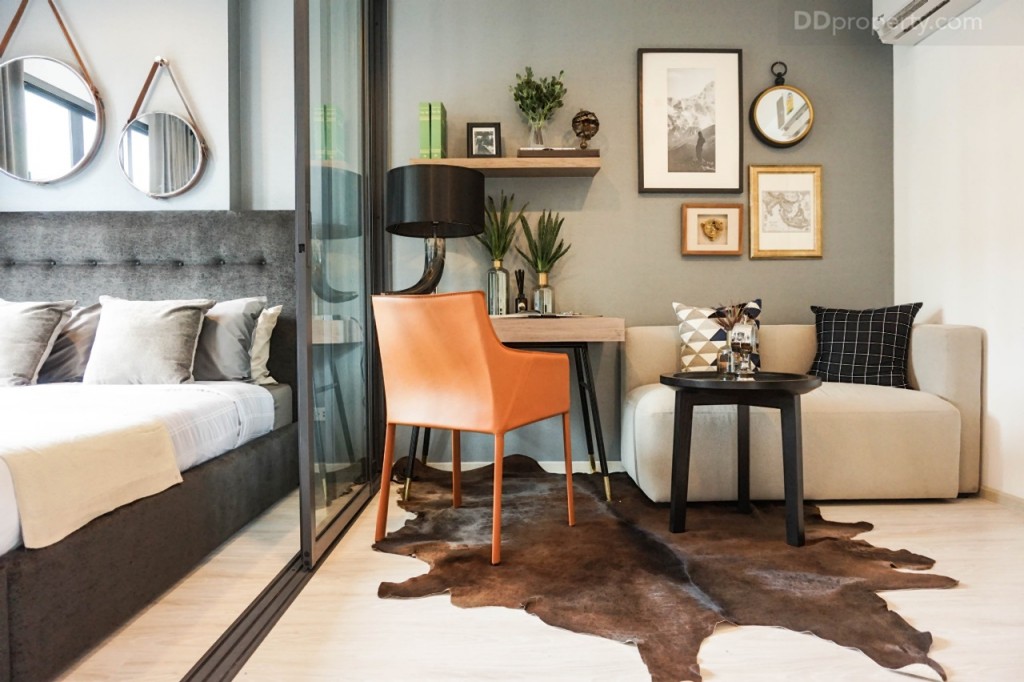
The first zone you will meet is the living area which comes with a 2-seat sofa and modern working table (show unit designs). Aside is the bedroom that is partitioned with a 3-fold sliding door
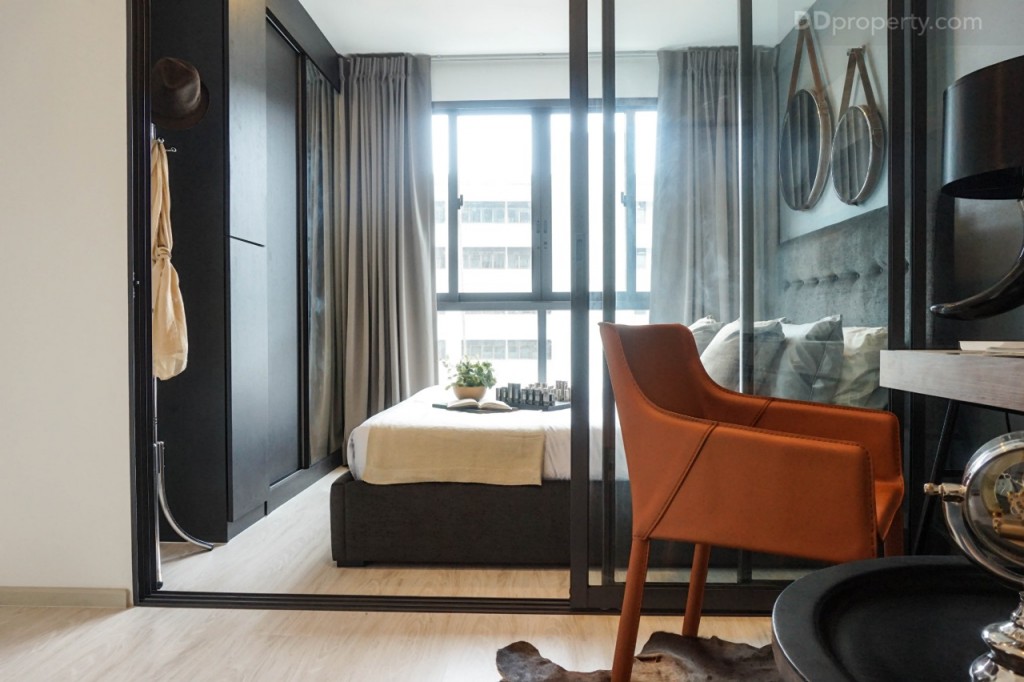
The sliding door of the bedroom is made of green-tone tinted glass that projects the room to be more airy
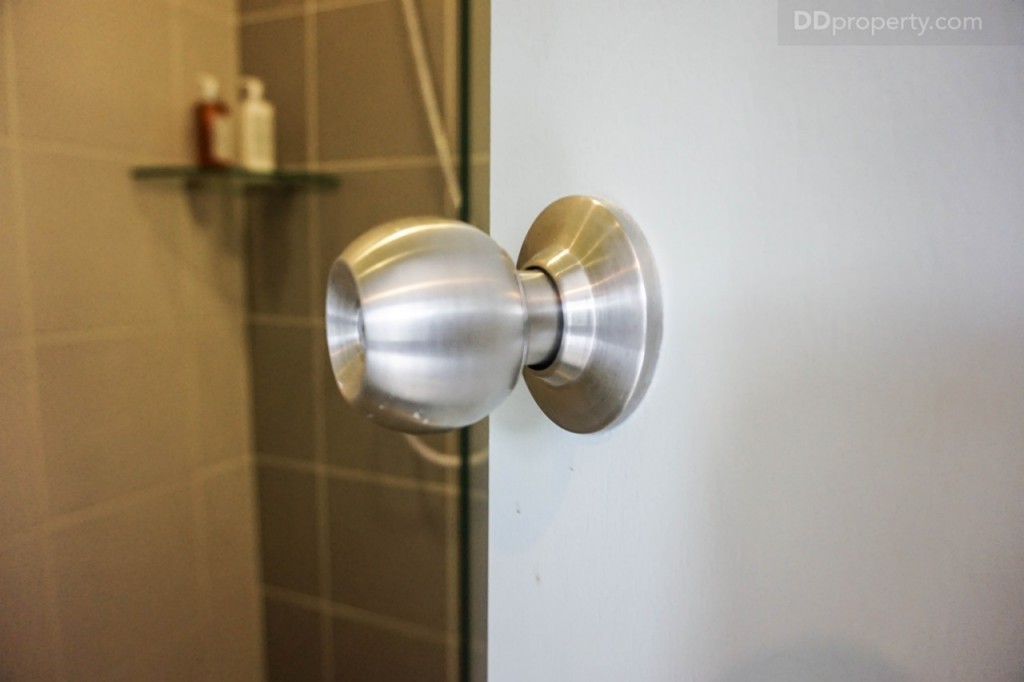
The bathroom door is HDF (high density fibre) with Hollow Care structure and size of 70×200 cm. The door comes with a knob that can be locked from the inside and unlocked with a key from outside
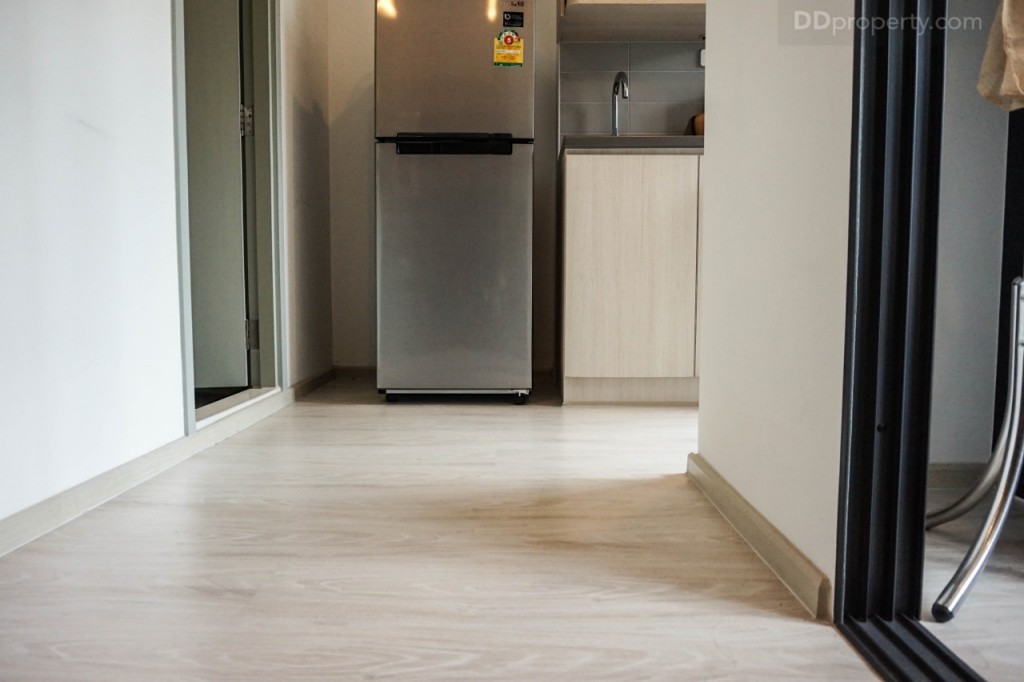
The walk way from the living area to the bathroom and kitchen is quite commodious, you can opt to place a small dining table in this area
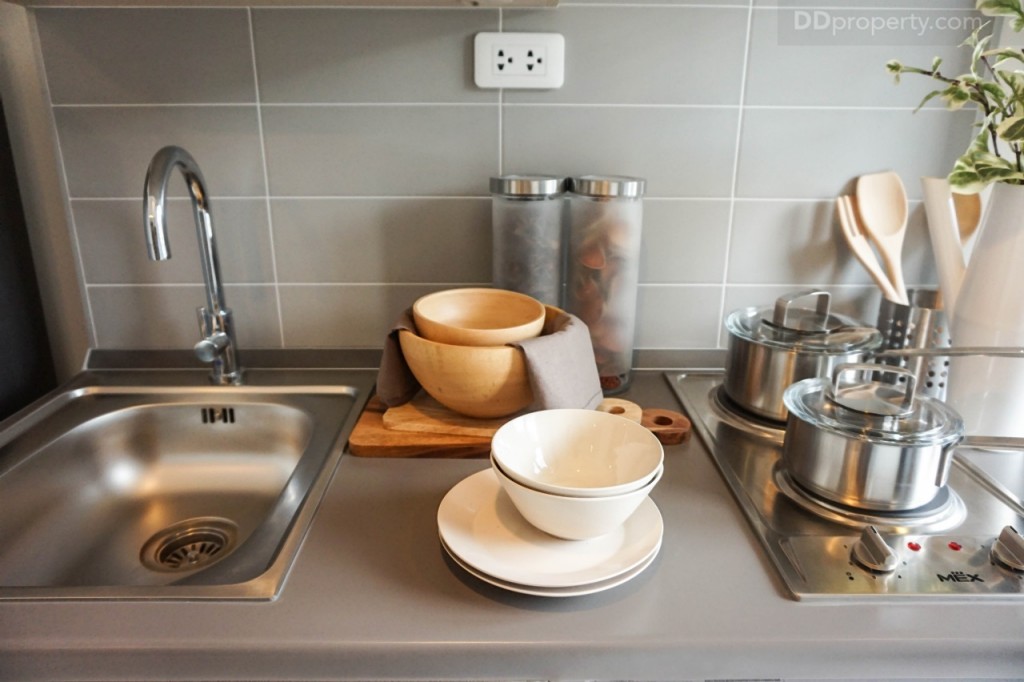
The space between the sink and hob can be used to prepare the foods. There’s also a plug for cooking appliance usage
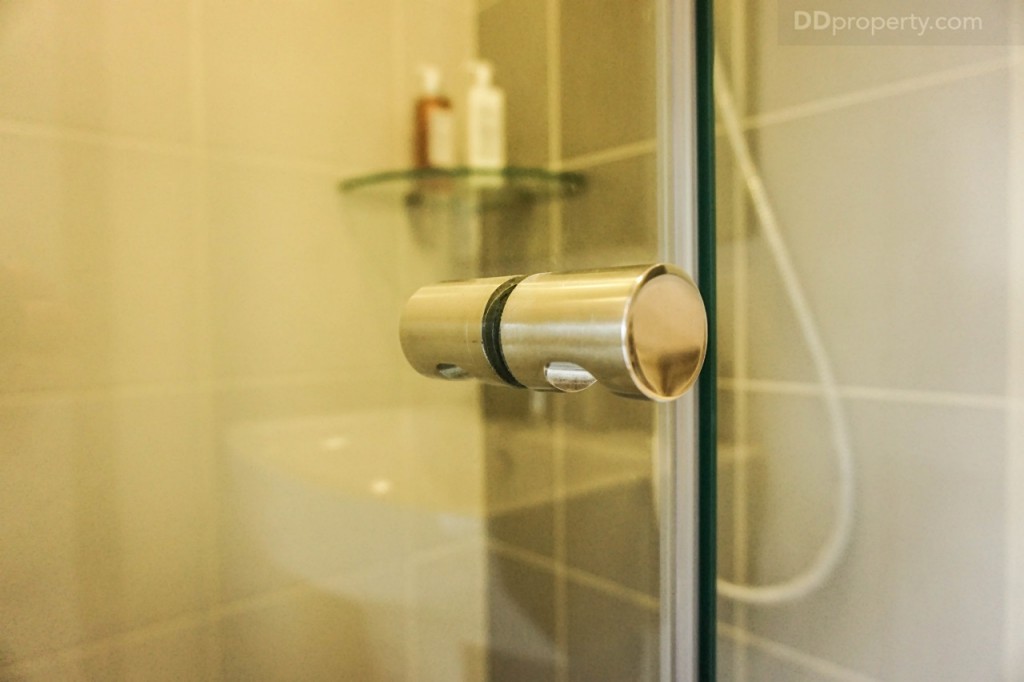
The shower room is made of safety glass and an aluminum handle. The edge of the door is covered with material that soften the impact
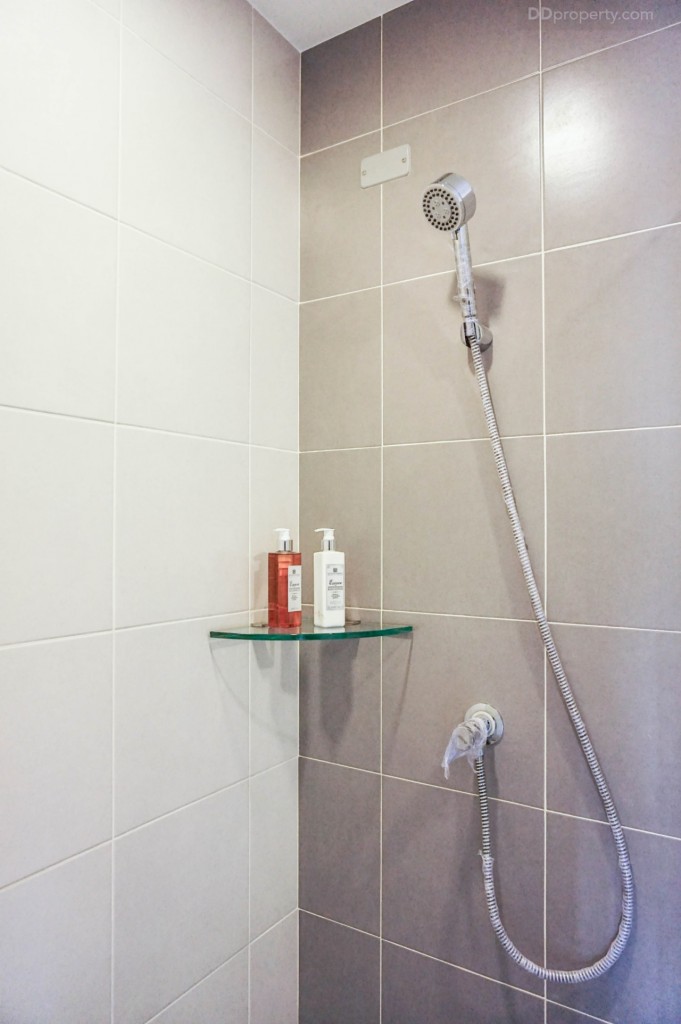
The shower room has set the system for residents to buy a water-heater in (the marked area on the wall neear the shower)
1-bedroom 30 Sq.m.
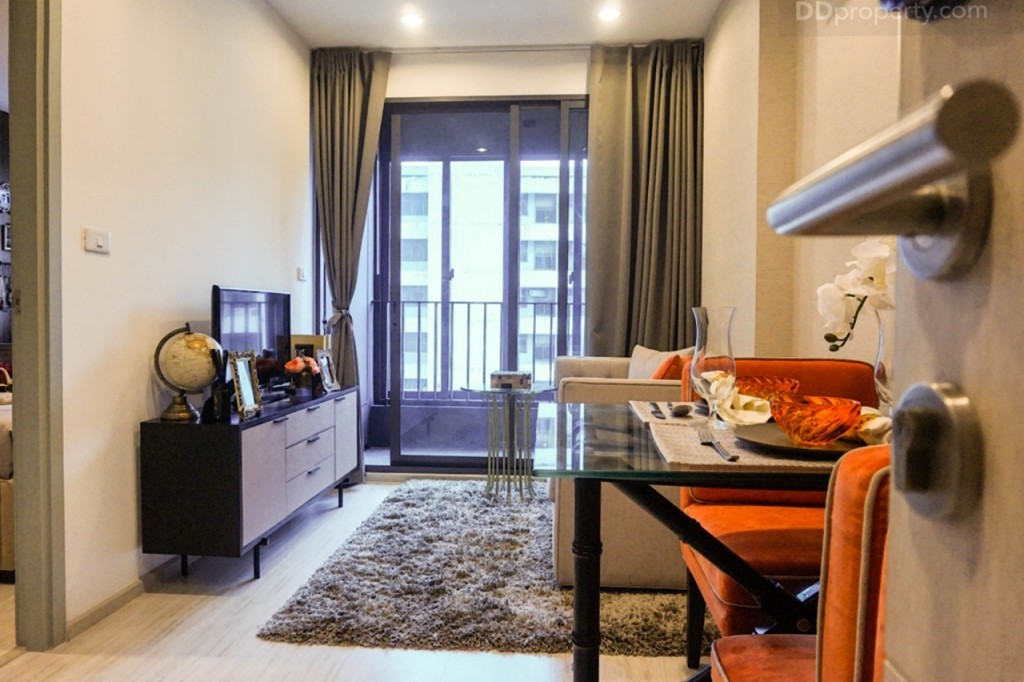
This unit type comes with more space to accommodate a small dining table between the kitchen and living area
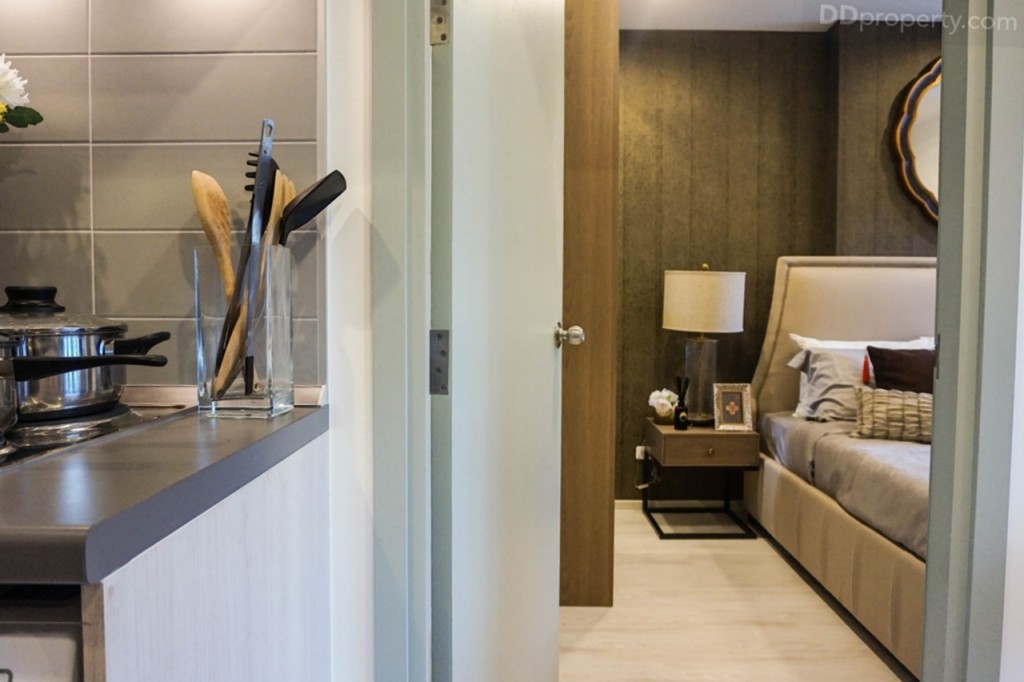
The kitchen wall is made with 15×30 cm. ceramic tiles which is easy for cleasing the cooking spills. On the right is the entrance to the bedroom
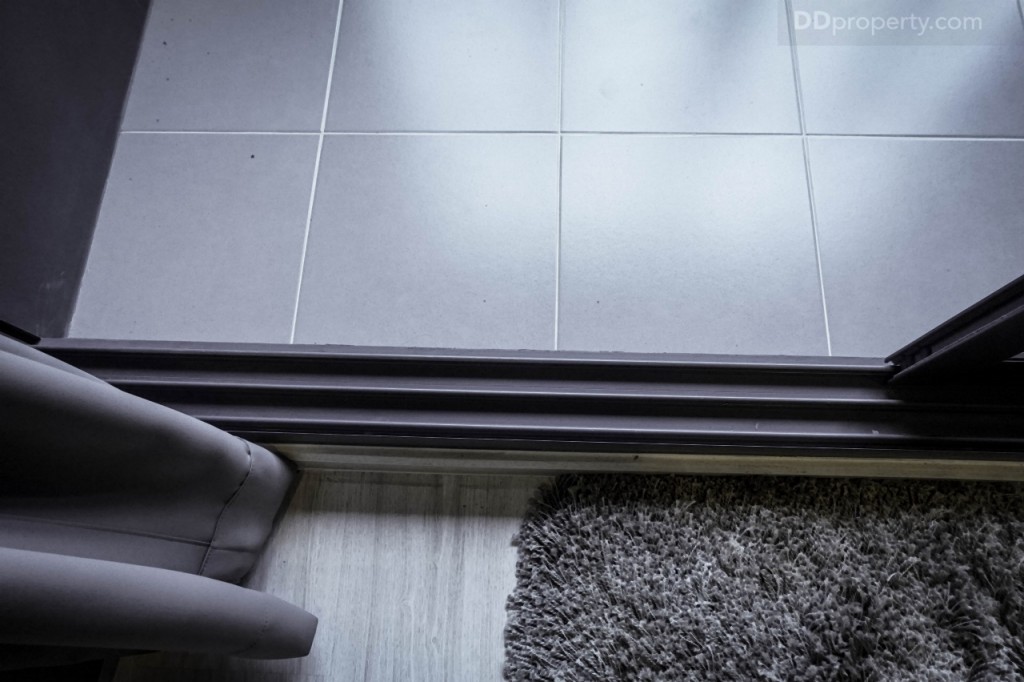
8 mm. laminate flooring of the room and 30×30 cm. ceramic tiles of the balcony. The step at the centre is less than 3 cm. high
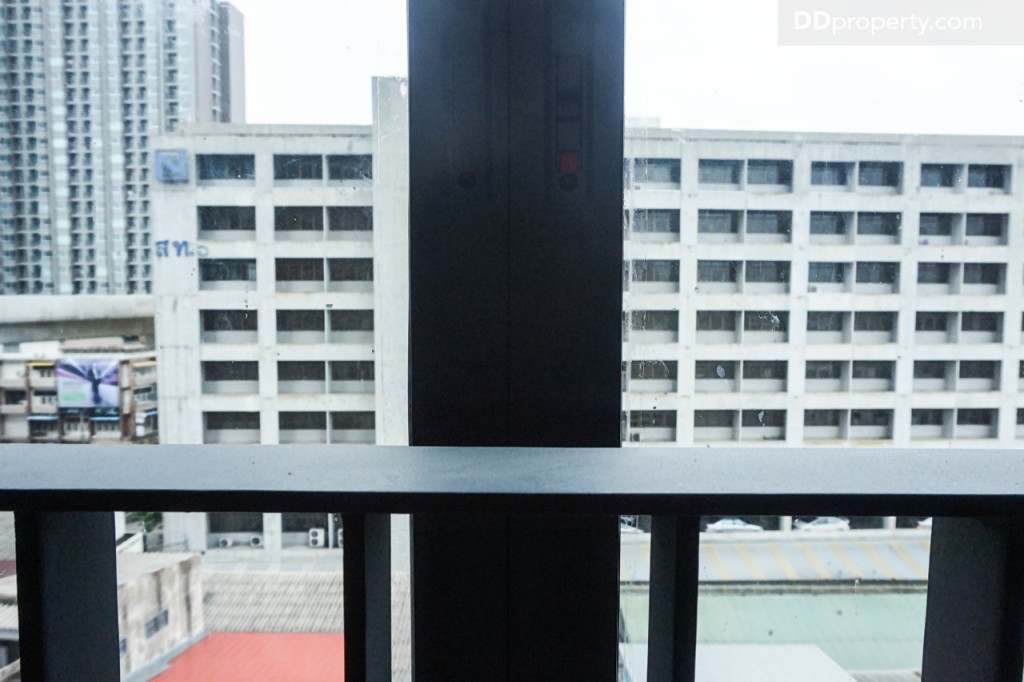
The distinctive point of this unit type is the sliding door ahead of the balcony; so you can either slide open for the natural winds or close when it rains
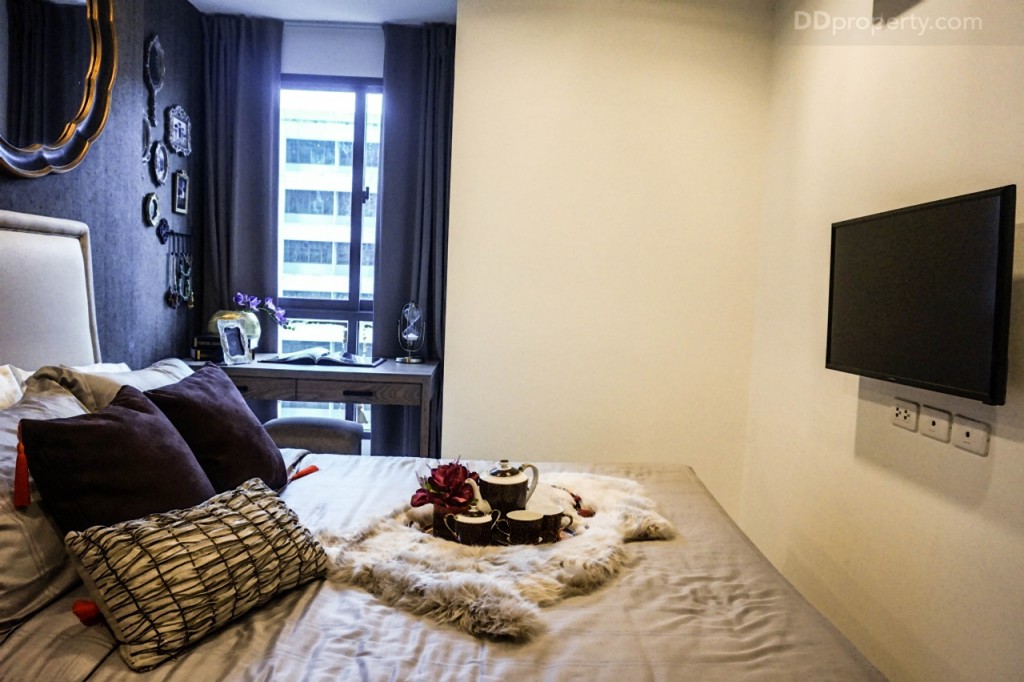
The bed chosen in the show unit is a 5ft one. There are plugs for sset up a TV on the wall at the end of bed
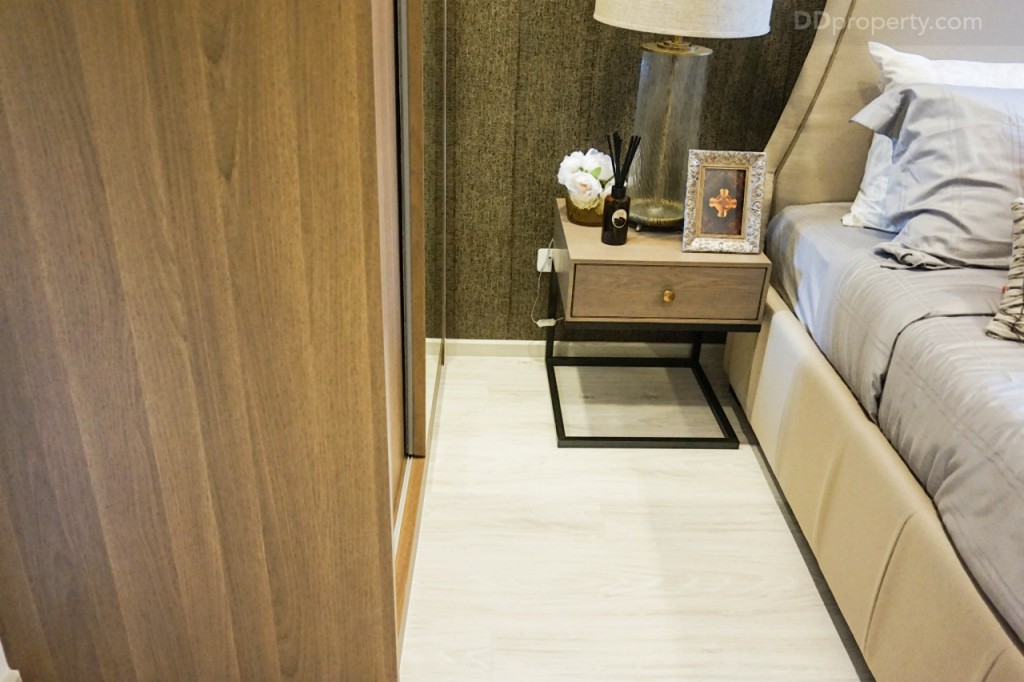
Selecting a sliding door-closet can save up more space than the one with typical door. You can also buy in a king-size bed but you might have to compensate with the absense of the small table aside
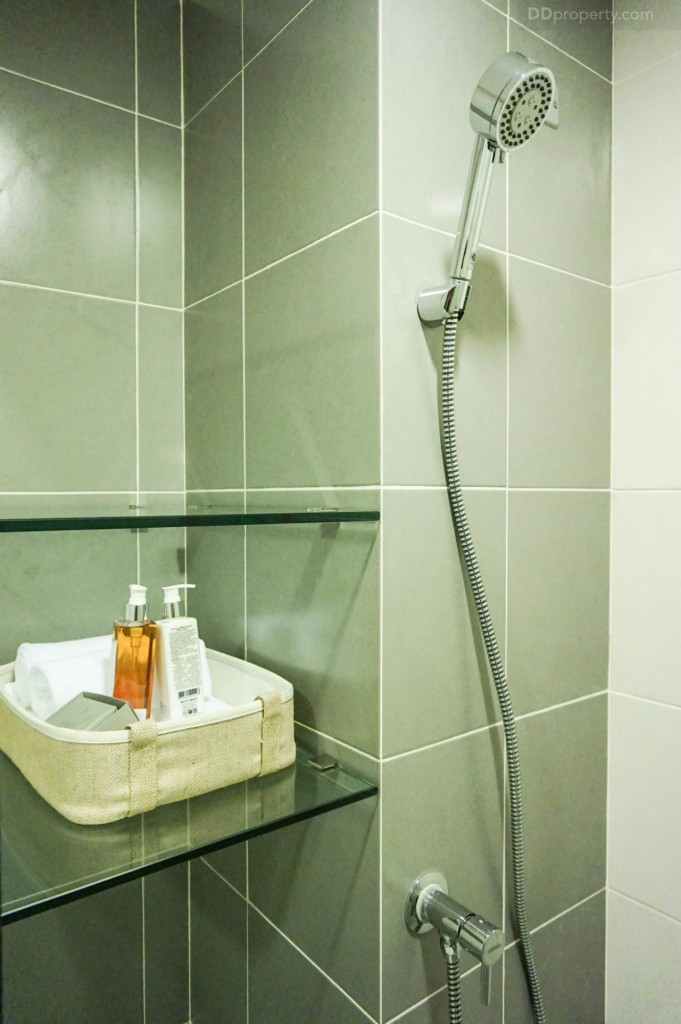
The shower room comes with glass shelves and the marked area above the shower for water-heater to be equipped
2-bedroom 48 Sq.m.
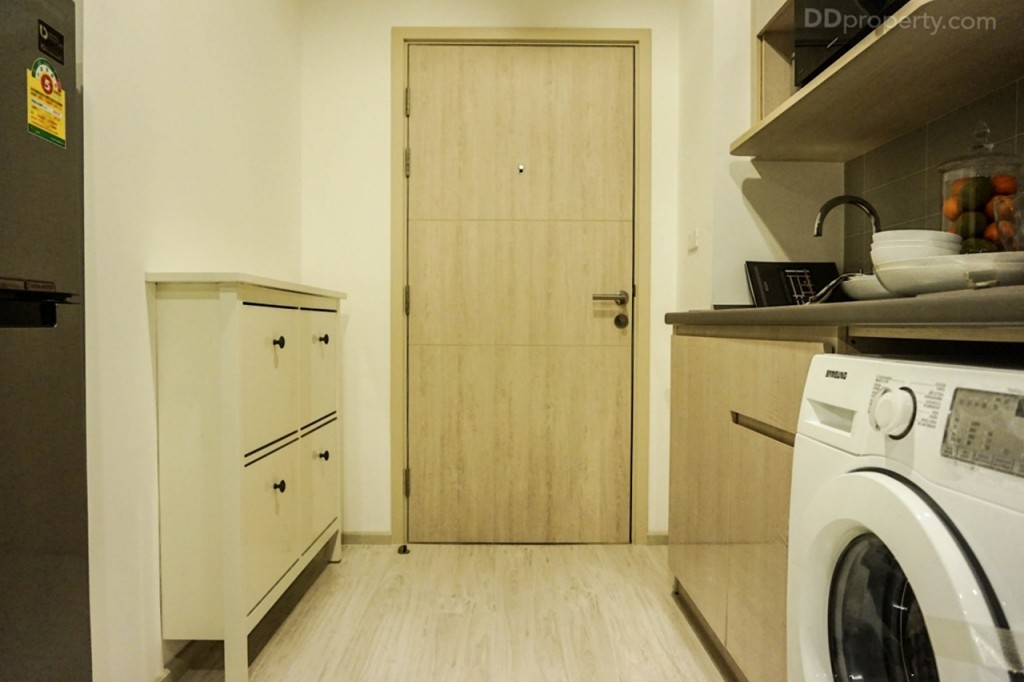
The walkway from the main door has more space than other unit type; thus, the show unit has decorated with a shoes cabinet. The kitchen is still the first zone you will meet
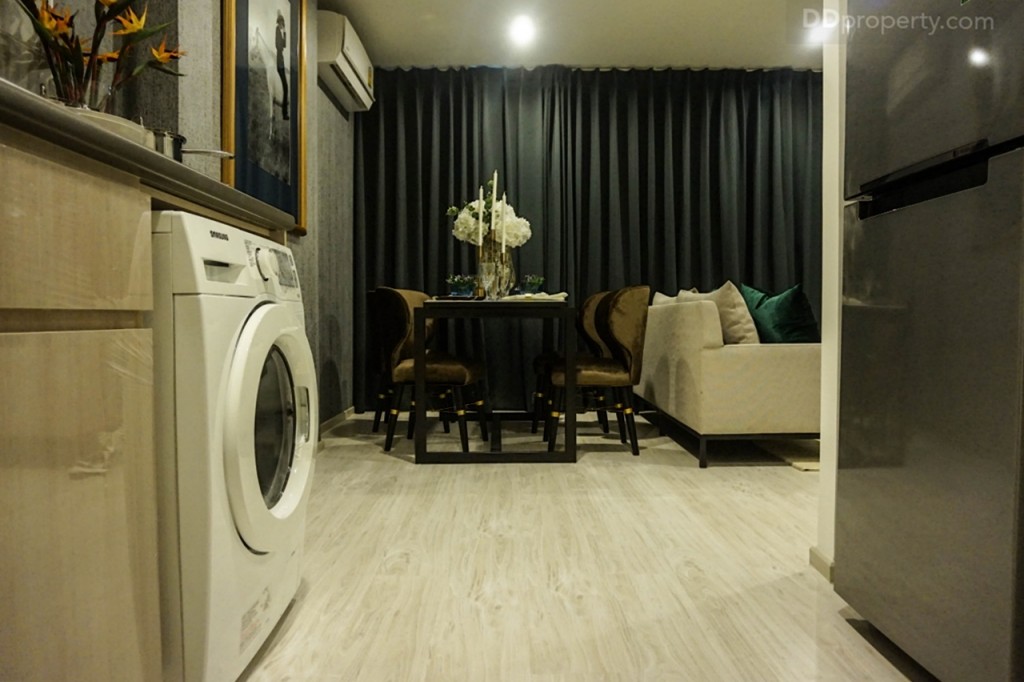
From the kitchen, you can see your family eating at the dining table or watching a favorite show in the living area
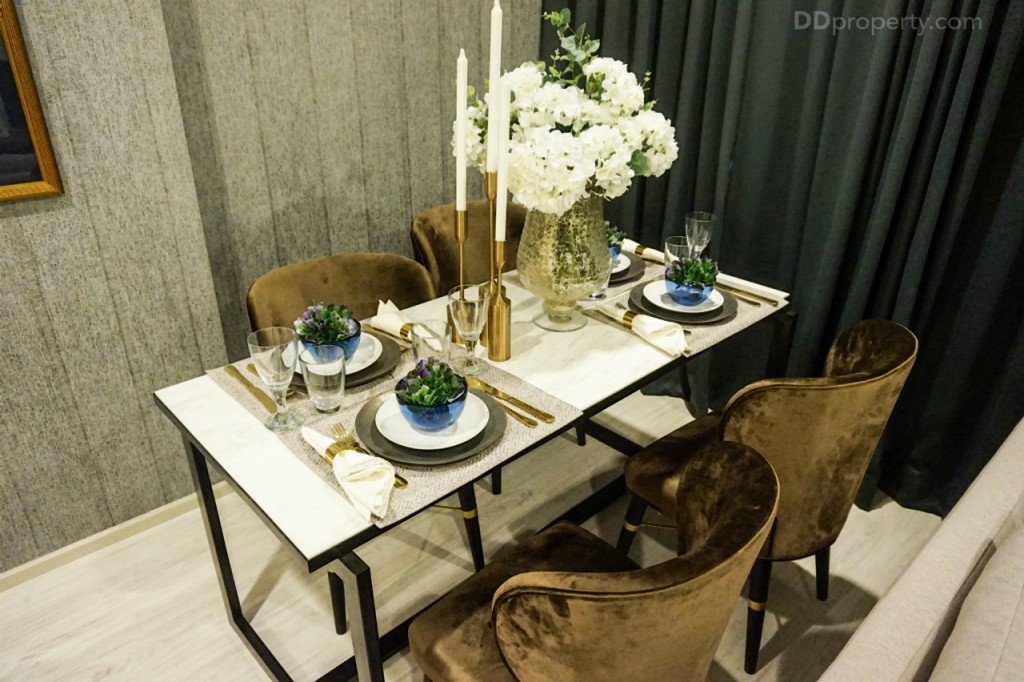
The show unit has put a 4-seat dining table in, but you can actually place a 6-seat one with fine space remained
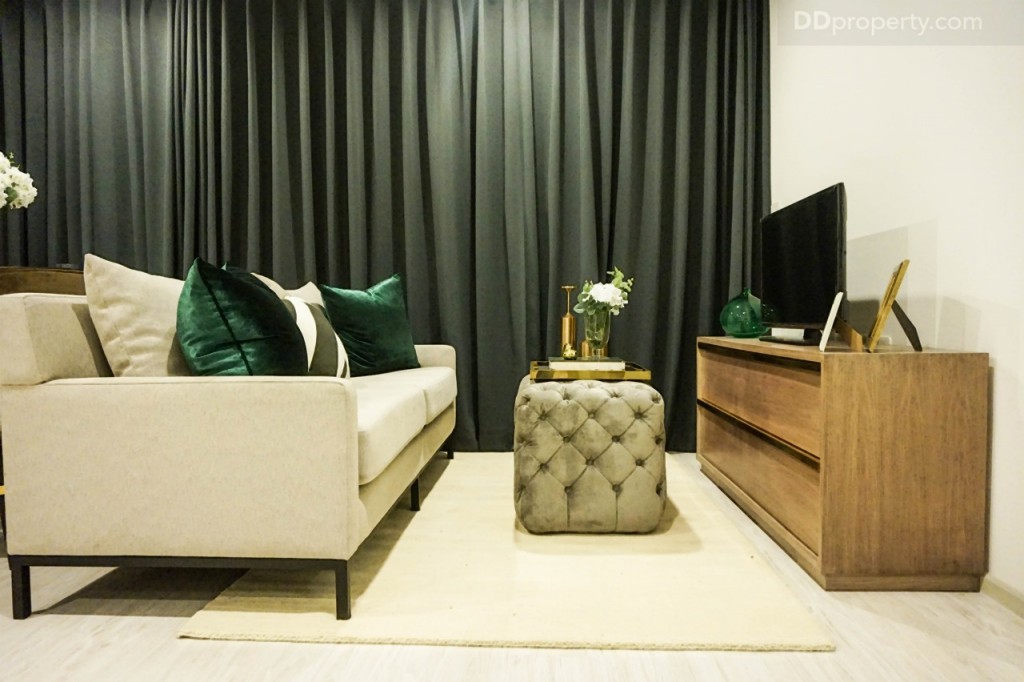
The living area is commodious enough to place an L-Shape sofa in. Behind the curtain is the spacious balcony
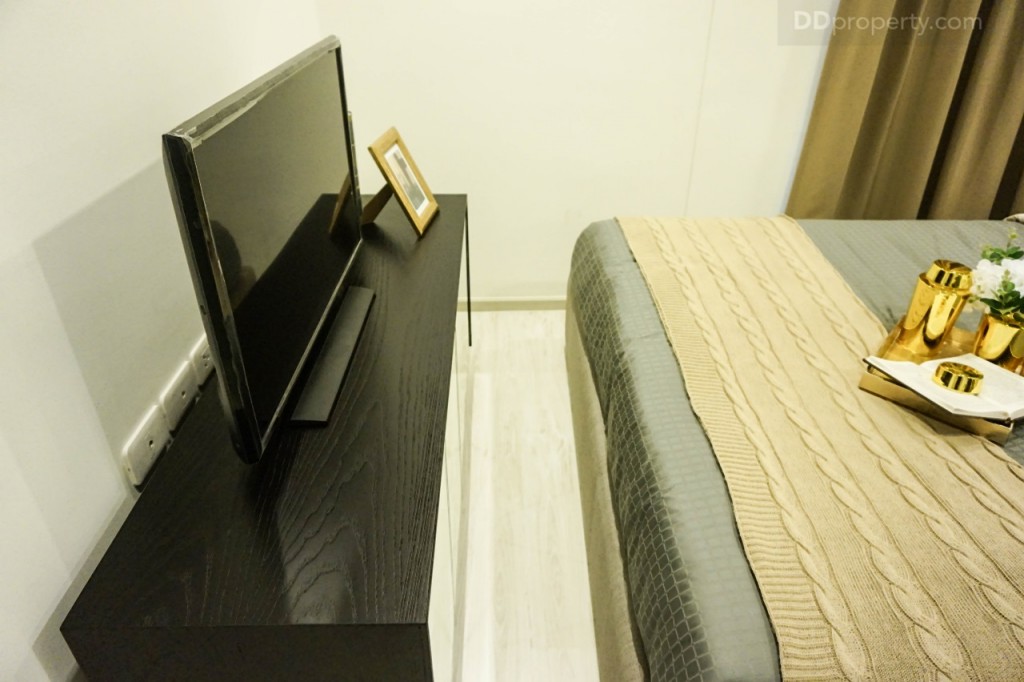
Setting the TV on the wall instead is an option to save up more space at the end of bed. There are plugs for appliances and TV cable on the wall behind the TV
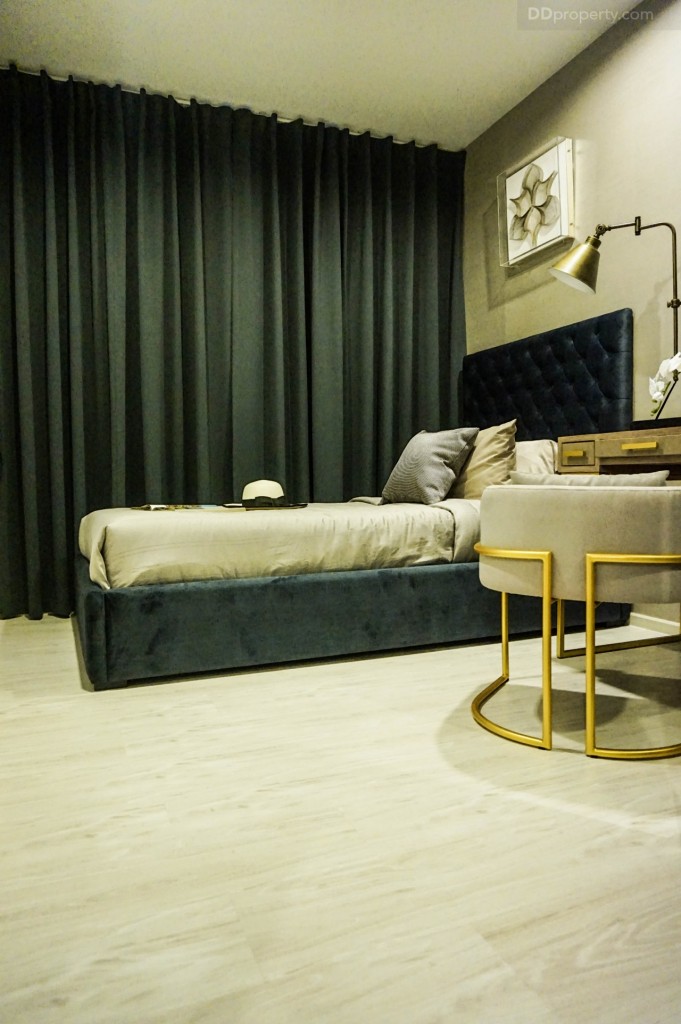
The show unit has desgined the second bedroom with a 3.5 ft bed. Notice the great space that you will have more
Location
Ideo Mobi Wongsawang – Interchange is located on Krungthep-Nonthaburi Rd, in Krungthep-Nonthaburi 23 Alley. The distinctive point of the project’s location is the upcoming Bang Son Station of MRT Purple Line, which will be located 11 m. or just a footstep away. The MRT Purple Line will be officially operated in August this year and it will have a tremendous impact for the convenience of population in this area.
To demonstrate, in the future, Bang Son Station itself will be an interchange station to the SRT Red Line; and Tao Pun Station, one stop away, is another interchange to the MRT Blue Line. Furthermore, there will be a skywalk from the project’s location to Bang Sue Station, which is the grand interchange point between forthcoming 4 transit routes including SRT Red Line, SRT Dark Red Line, MRT Blue Line and Airport Rail Link which can lead you to Suvarnabhumi Airport.
The impact from the MRT Purple Line may not be as high as the Green Line of Sukhumvit area, but the land price of this location has increased by 6-7% from last year, staying around 150,000-170,000 Baht/Sq.w. at the moment. Significantly, the starting price of Ideo Mobi Wongsawang – Interchange has surged by 300,000 Baht since the debut date a few years ago.
If you own personal vehicles, this location is accessible to several routes as well. To reach the suburban area, you can turn left from the project’s entrance, go straight upward and turn left at Wonsawang Junction, you will find Rama VII Bridge ahead to cross to the suburban area. But if you turn right at the junction, you will be entering Ratchadaphisek Rd which has a passage leading to Sirat Expressway, by turning left at the first junction of the road. On the other hand, if you drive downward, which you have to make a U-Turn, there are several important places that you can reach such as Victory Monument, Siam, and Ratchadamnoen Rd.
The project’s location also comprises street eateries and some workplaces with the reputable one of SCG Headquarter. However, the project provides a 24-hour convenient store “Max Valu” in the residence area, which would facilitate those whom preferred to stay more at the retreat.
Getting There
From Rama II
From Rama II, take Chalerm Maha Nakhon Expressway and transit to Sirat Expressway after you have crossed Chao Phraya River. Then, proceed on the route all the way up, and take Exit 2-08 as shown in the picture. You will decend on Ratchadaphisek Rd, then, turn left into Pracha Chuen Rd. Go straight for about 1 km. and turn right into Phoem Sap Alley. You will eventually arrive on Krungthep-Nonthaburi Rd, but you need to make a U-Turn to arrive at the project on the other side of the road.
From Nakhon-In Rd
Go straight on the road and cross Rama V Bridge. Then, turn right at Tiwanon Intersection, you will be on Krungthep-Nonthaburi Rd. Go straight for about 3 km. and make a U-Turn to arrive at the project on the other side of the road. The traffic is usually dense during the primetime, as shown in red colour of the google map picture
From Lat Phrao Rd
From Lat Phrao Rd., turn right at Ratchada-Lardphrao Junction into Ratchadaphisek Rd. Proceed on the road for about 7 km. and turn left into Krungthep Nonthaburi Rd at Wongsawang Junction. Go straight for around 1.5 km. and make a U-Turn to arrive the project on the other side of the road.
Lifestyle Amenities
Bang Son Market 300 m.
Siam Gypsy Market 300 m.
Big C Wong Sawang 1.3 km.
Tesco Lotus Prachachuen 1.8 km.
Major Cineplex Ratchayothin 5.3 km.
CentralPlaza Lardprao 6.6 km.
Union Mall 7 km.
Wachirabenchathat Park 7.5 km.
Chatuchak Park 7.5 km.
LIZM Pub & Rest. 1.8 km.
OYua River Terrace 3.3 km.
Analysis
Ideo Mobi Wongsawang – Interchange has its strength in the nearby. Bang Son Station, which is one stop away from Bang Sue Grand Station. Likewise, the starting price is slightly higher than other condominiums in this district. If you aim to lease a unit out, differentiate your room to be distinctive would gain more interest from the lessee, due to the high level competition in this area with 10,000 residential units in total. In terms of land price, this area has 6-7% growth rate per year; thus, resale a unit is also a practical choice. All in all, the project is suitable for those who appreciate the convenience of nearby public transit, especially working people with the salary around 50,000 Baht/Month, who can afford 16,000-30,000 Baht installment per month.
Benchmark
Aspire Ratchada-Wong Sawang
Developer: AP (Thailand) Public Company Limited (AP)
Address: Bang Sue
Project Type: 27-storey condominium with 1,232 units, 2 commercial units
Project Area: 5-2-96.5 rai
Parking: 40% included double parking
Starting Price: 2.65 MB
The Stage Taopoon Interchange
Developer: Real Asset Development Co., Ltd.
Address: Pracha Rat Sai 2 Rd., Bang Sue, Bang Sue District, Bangkok
Project Area: 3-3-84.9 rai
Project Type: 36-storey condominium with 773 units
Starting Price: 2.89 MB
Chewathai Residence Bang Pho
Developer: Chewathai Public Company limited
Address: Pracha Rat Sai 2 Rd., Bang Sue, Bang Sue District, Bangkok
Project Area: 1-1-94.3 rai
Project Type: 24-storey high-rise condominium with 172 units
Parking: 80% of residential units included double parking
Starting Price: 3.9 MB
Summary
Ideo Mobi Wongsawang – Interchange is the high-rise condominium project with closest distance to a public transit, “Bang Son Station,” at just 11 metre away. In other word, the transportation convenience is right there at your site. Furthermore, the station itself will be the interchange station to the future SRT Red Line; and just one stop away at Bang Sue Station, is the future grand interchange point between 4 mass transit routes. Likewise, the starting price is slightly higher than other projects at 2.89 MB or 120,000 Baht/Sq.m. However, the price is still worthwhile for a long-term investment because the MRT Purple Line, that will be officially operating in August, will attract more developments in this area and eventually boost up the project’s value; however, the excessive number of condominium supplies can diminish this impact. Although the close distance of a public transit has been the trademark of Ananda’s condominiums, the residence still offers parking for those with personal cars at 36% lots of the total unit. The project also offers an in-site 24-hour convenient store “Max Valu,” along the comprehensive amenities such as the Triple Sky Facilities that one would certainly appreciate.
