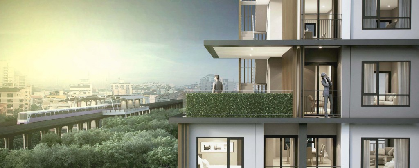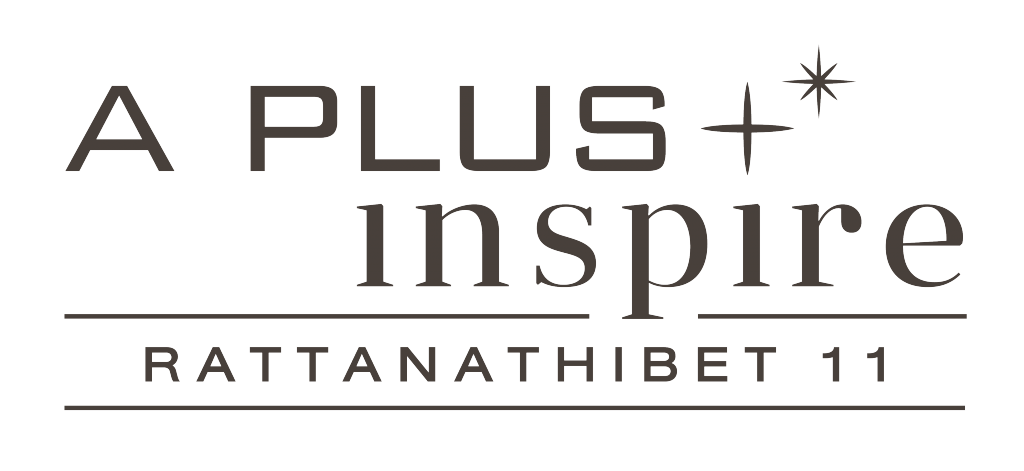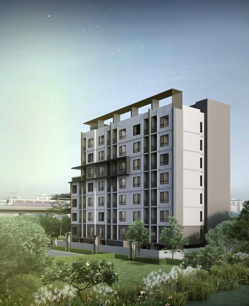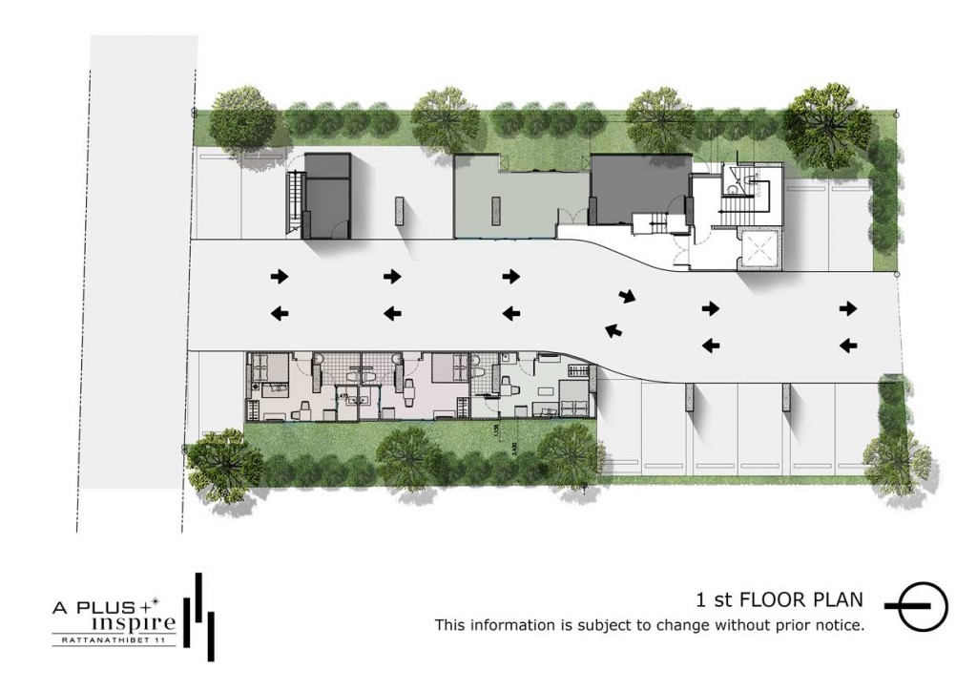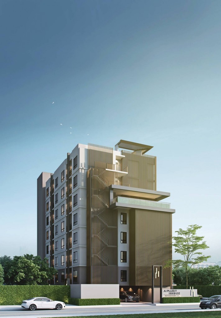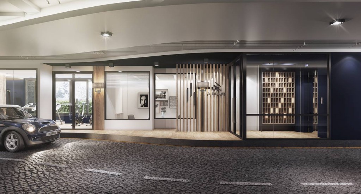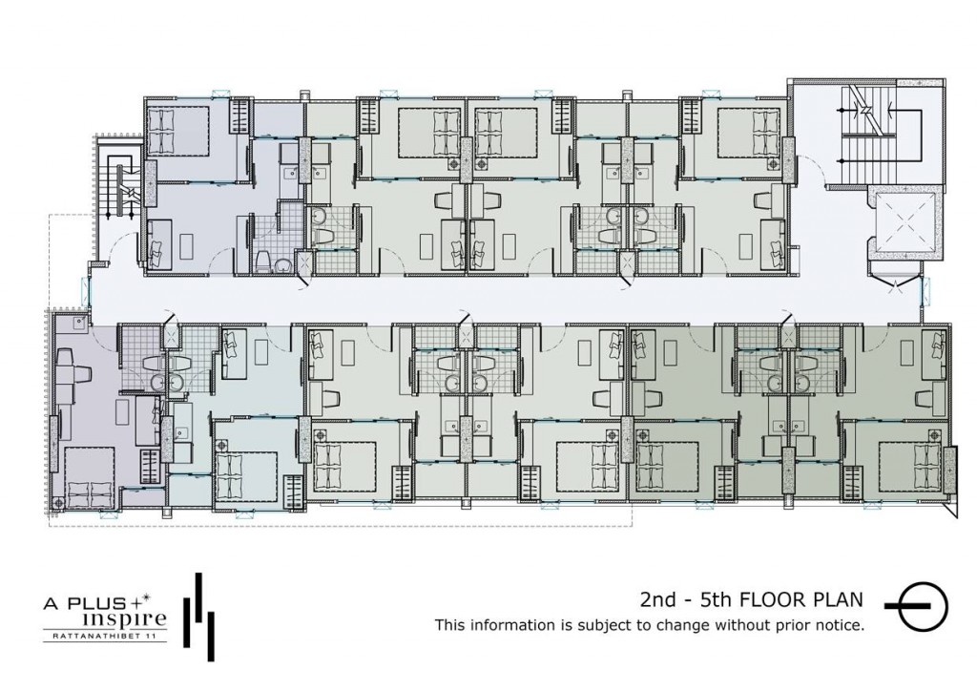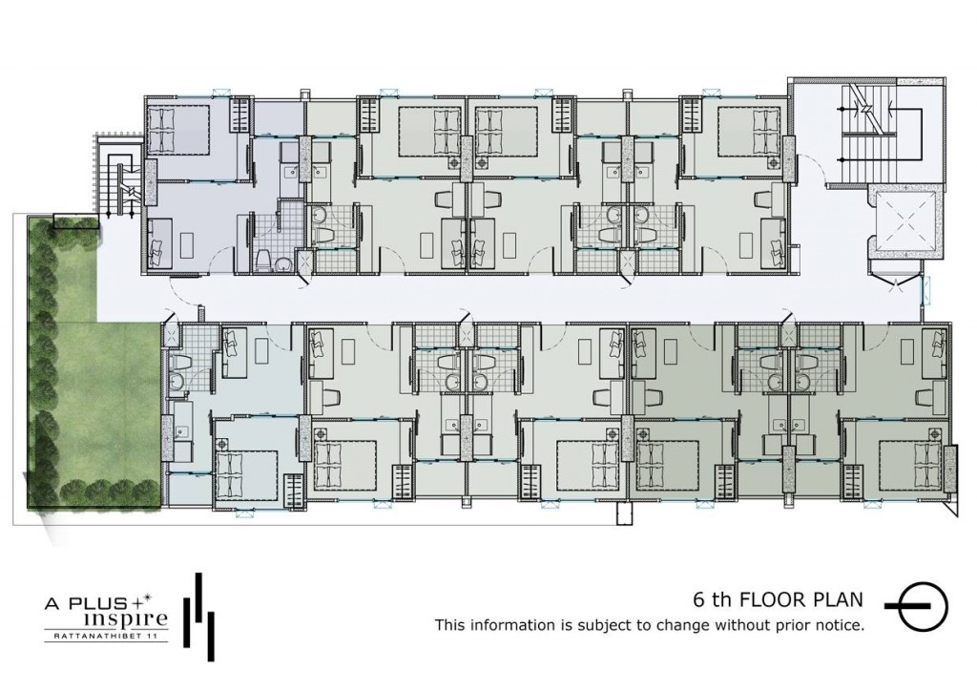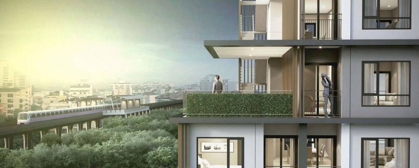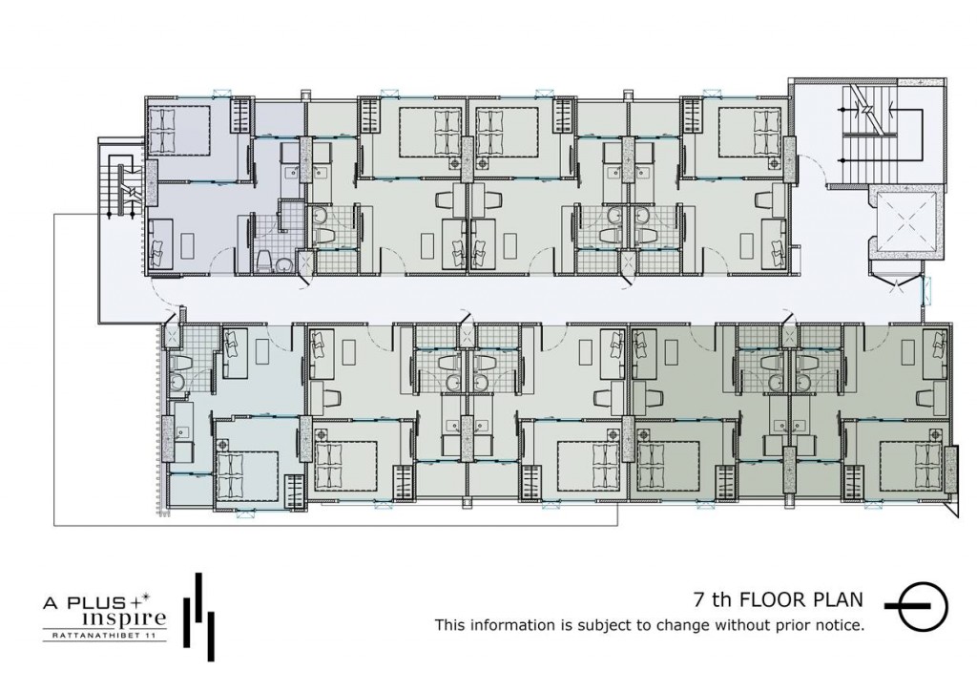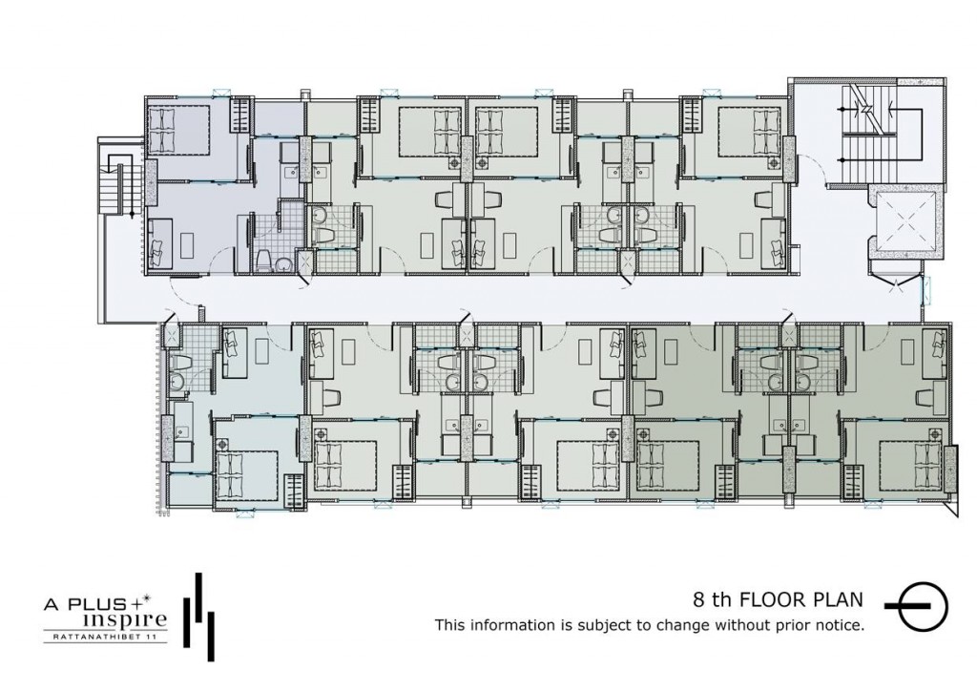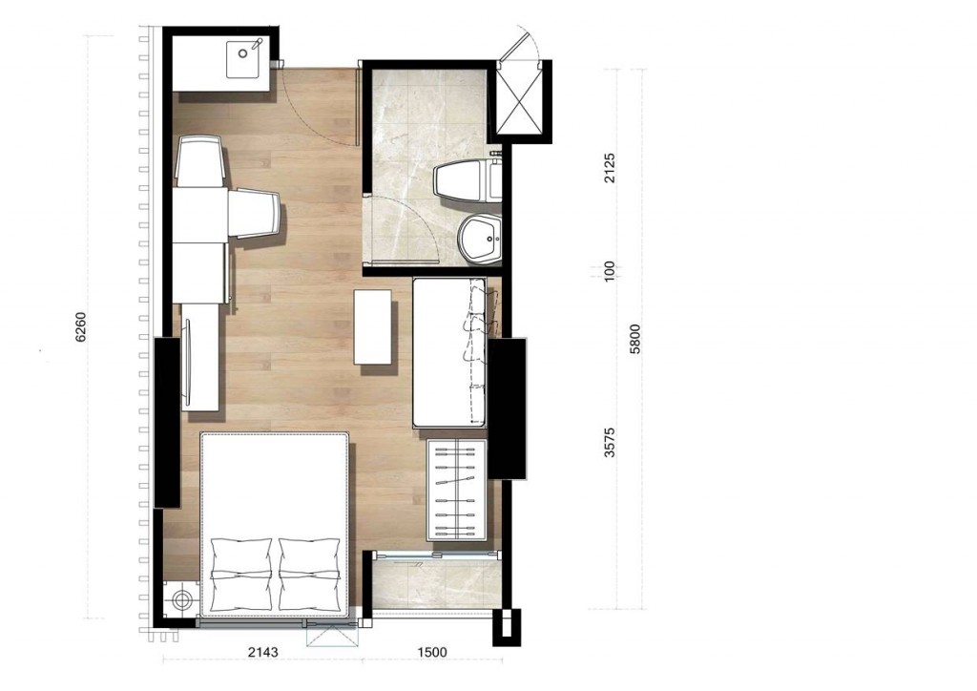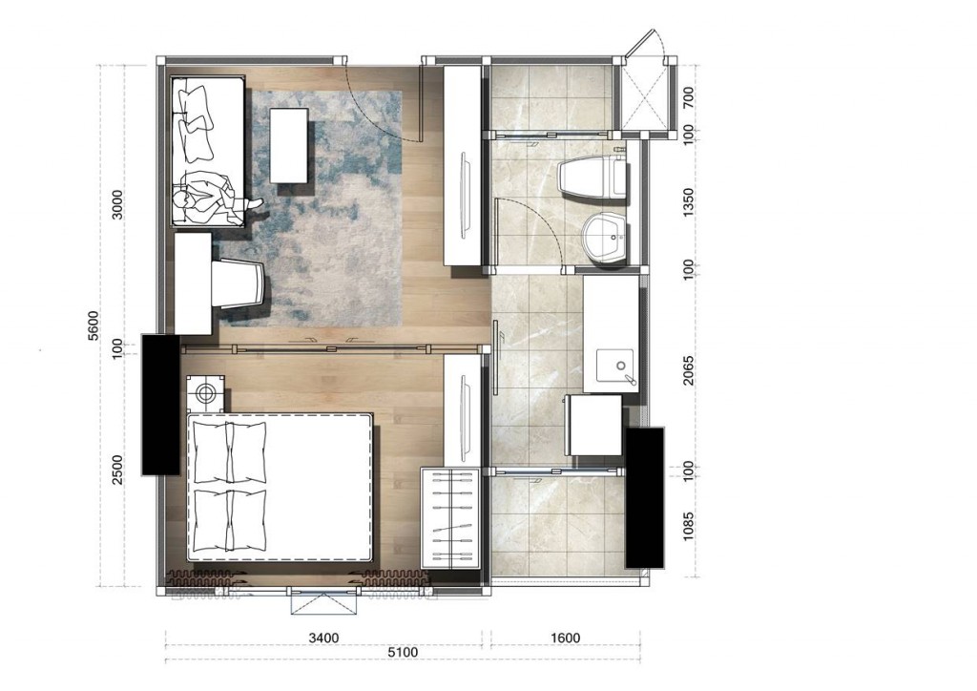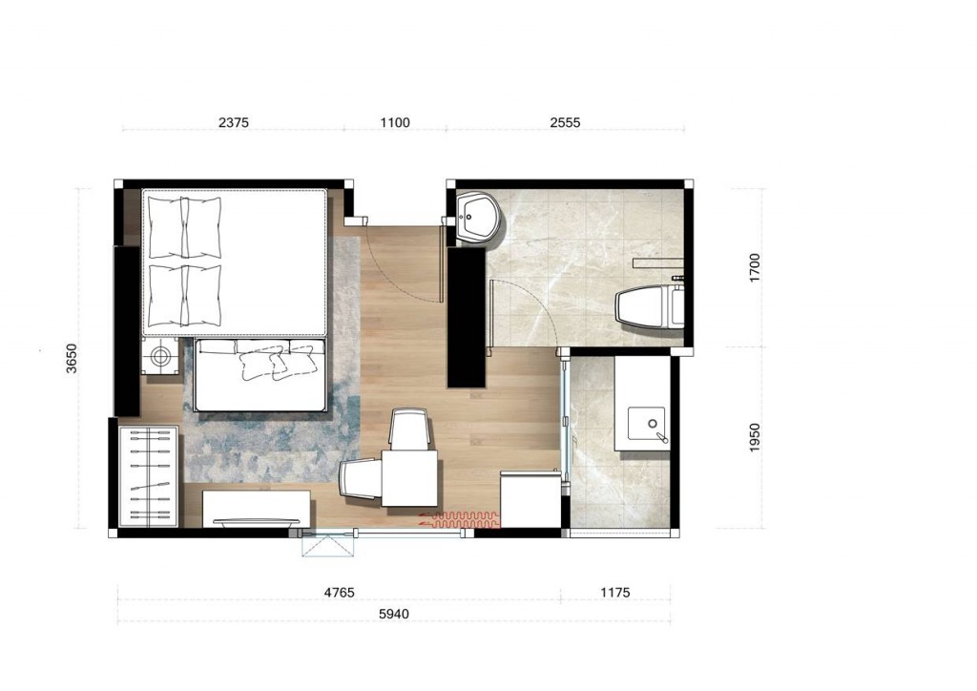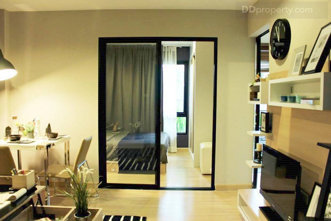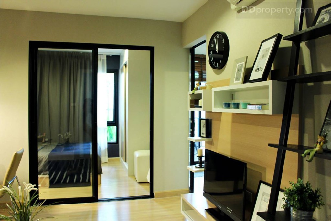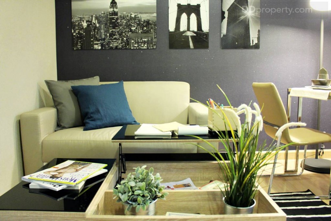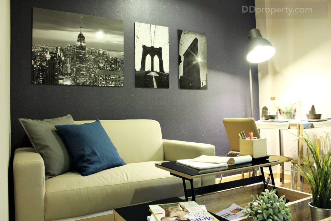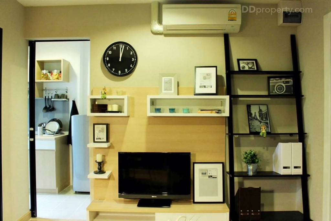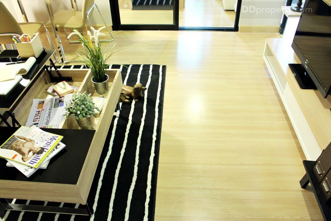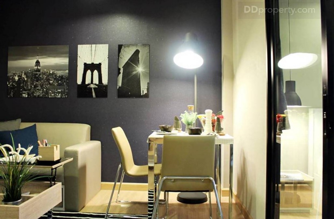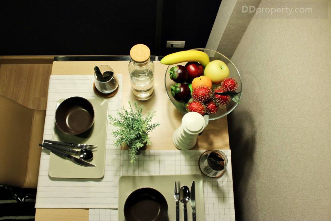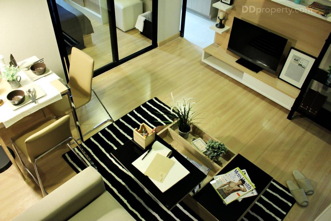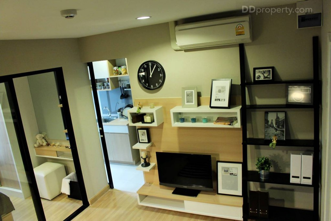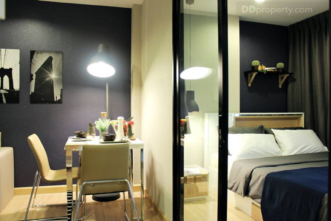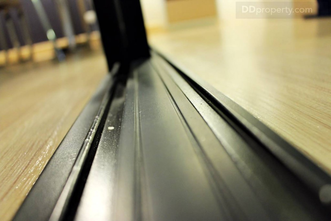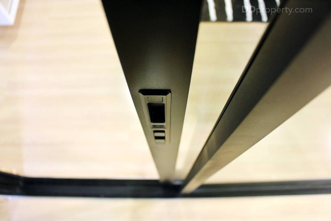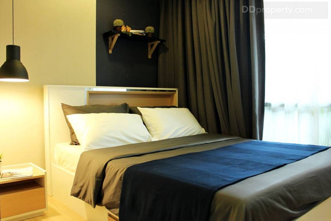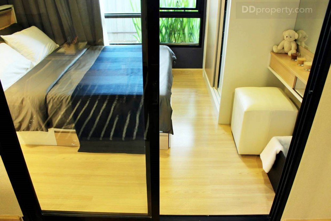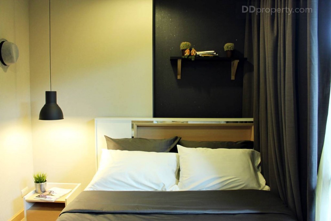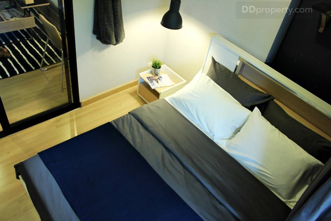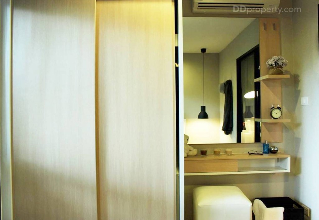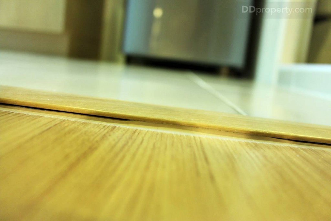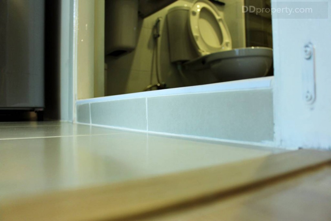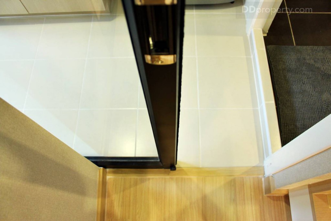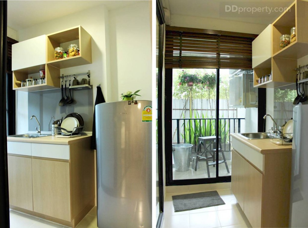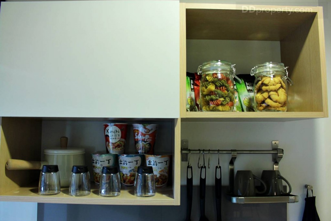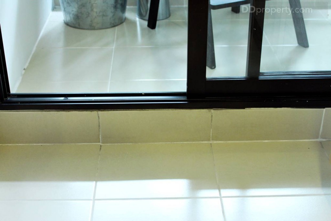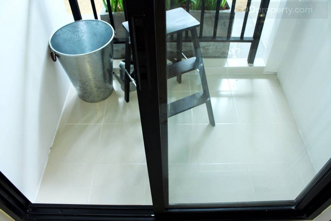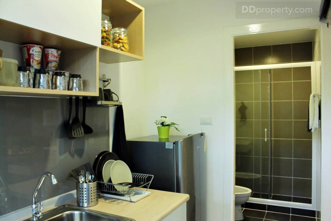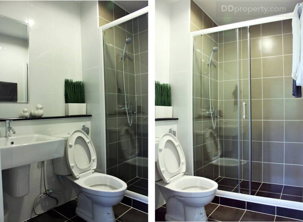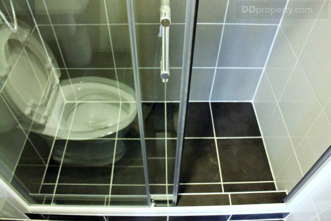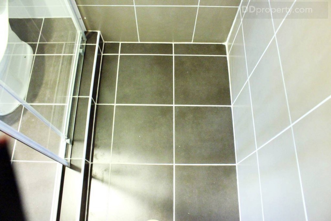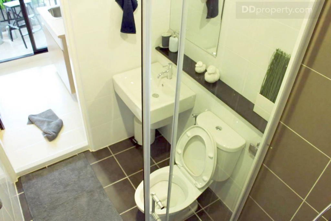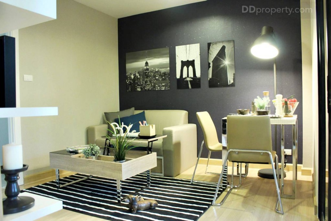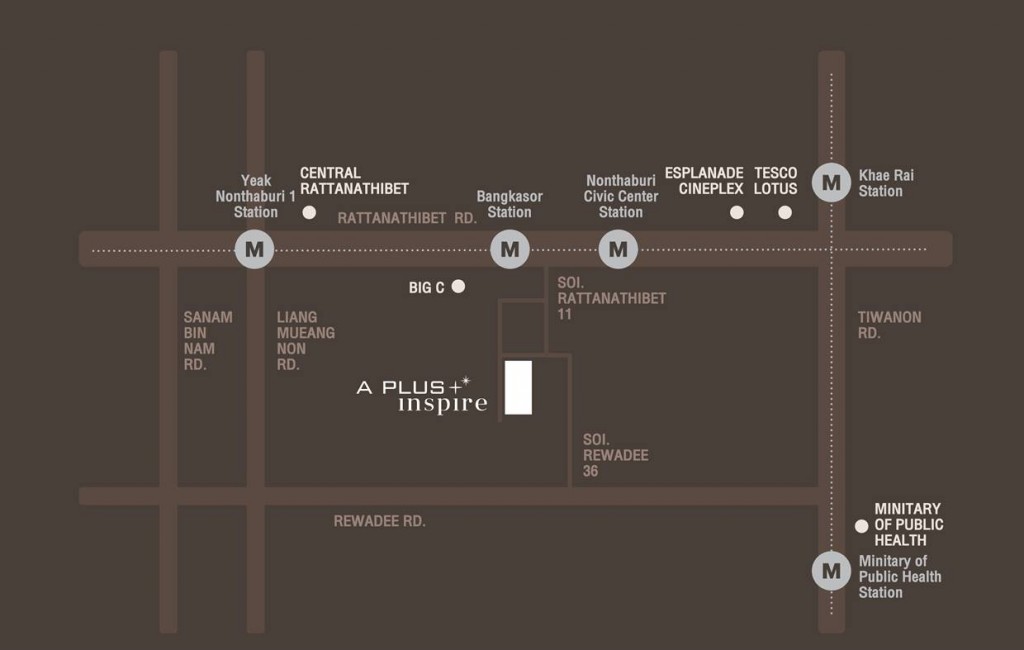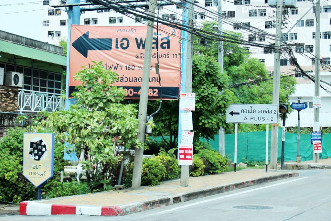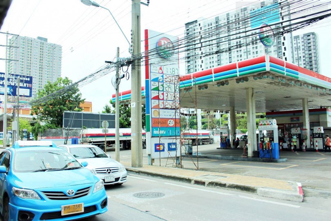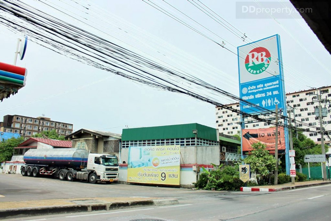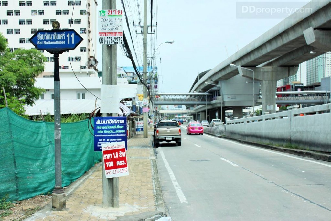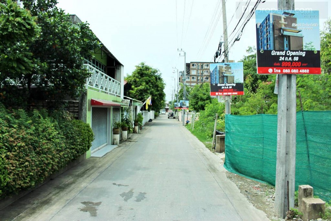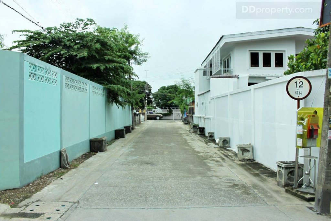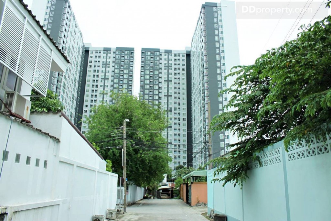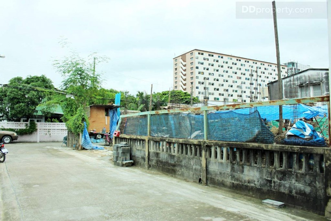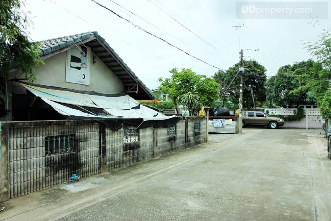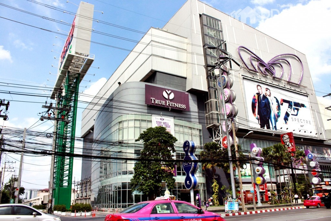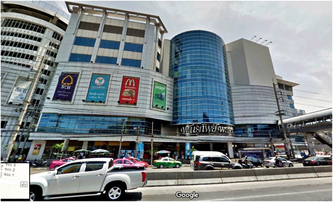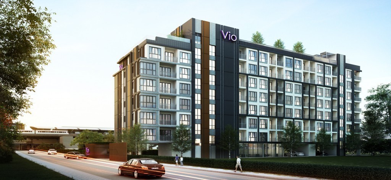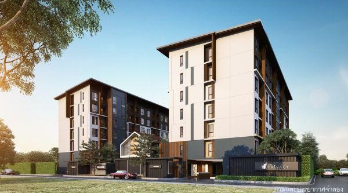CARAPACE Hua Hin-Khao Tao one of the interesting projects which is not far from Hua Hin. It is located at Khao Tao beach near Petchkasem road. There are many room types available. The space varies between 26 to 43.53 square meters. Full facilities access in the common area whether it be the Grand Lobby, All Day Dining, Fitness, Swimming Pool, Water park, Beach Club. The price starts from THB3.5 million.
Suburban areas are futuristic locations as public transits start to spread its convenience around Bangkok Metropolitan Region; and Rattanathibet Road is one of the renowned suburban routes that has a lot of residences in all types. A Plus Real Estate Company Limited, likewise, launched a modern 8-storey low-rise condominium named “A Plus Inspire Rattanathibet,” situated in Rattanathibet 11 Alley where the MRT Purple Line lay two nearby stations for the convenience, Bangkasor and Nonthaburi Civic Center Station, with the first one being slightly closer. The unit type offered are Studio and 1-bedroom units which have the sizes between 20-28 Sq.m. It’s a modern residence which is expected to be complete in March 2018. The starting price is 990,000 Baht/Sq.m. and this suburban retreat would suit well for those seeking a unit with affordable price. Investors might need to add some more interiors as the featuers given are the kitchen counters and sliding doors.
(Reviewed: 6 July 2016)
Project Name: A Plus Inspire Rattanathibet
Developer: A Plus Real Estate Company Limited
Website: www.apluscondo.com
Project Area: 193 Sq.w.
Address: Rattanathibet 11 Alley, Rattanathibet Road, Bang Kraso, Mueang Nonthaburi District
Project Type: 8-storey low-rise condominium with 70 units
Pre-Sales: 24 July 2016
Terms of Payment: Booking Payment 15,000 Baht
Sinking Fund: 500 Baht/Sq.m.
Maintenance Fees: 42 Baht/Sq.m./Month (1-year advance payment)
Construction Progress: Began in May 2016, expected completion in March 2018
Facilities: Fitness, Sky Garden
Security System: key card access, CCTV, security guards
Starting Price: 999,000 Baht
Average Price/Sq.w.: 42,000 Baht/Sq.w.
Unit Type:
Studio 1-bathroom 20-21 Sq.m. (7 units)
1-bedroom 1-bathroom living room 25,27 and 28 Sq.m. (63 units)
*units come with kitchen counters and sliding doors for bedroom and kitchen
Project Details
A Plus Inspire Rattanathibet is an 8-storey low-rise condominium with 70 residential units. The project sits on the total area of 193 Sq.w. where the architecture will be designed in modern soft and dark greyish tones. The facilities provided are fitness, sky garden, and full security system such as kay-card access at the entrance, security guards and CCTV throughout the project.

Fitness will be 25 Sq.m. in size and comes with a garden view for residents to enjoy while exercising
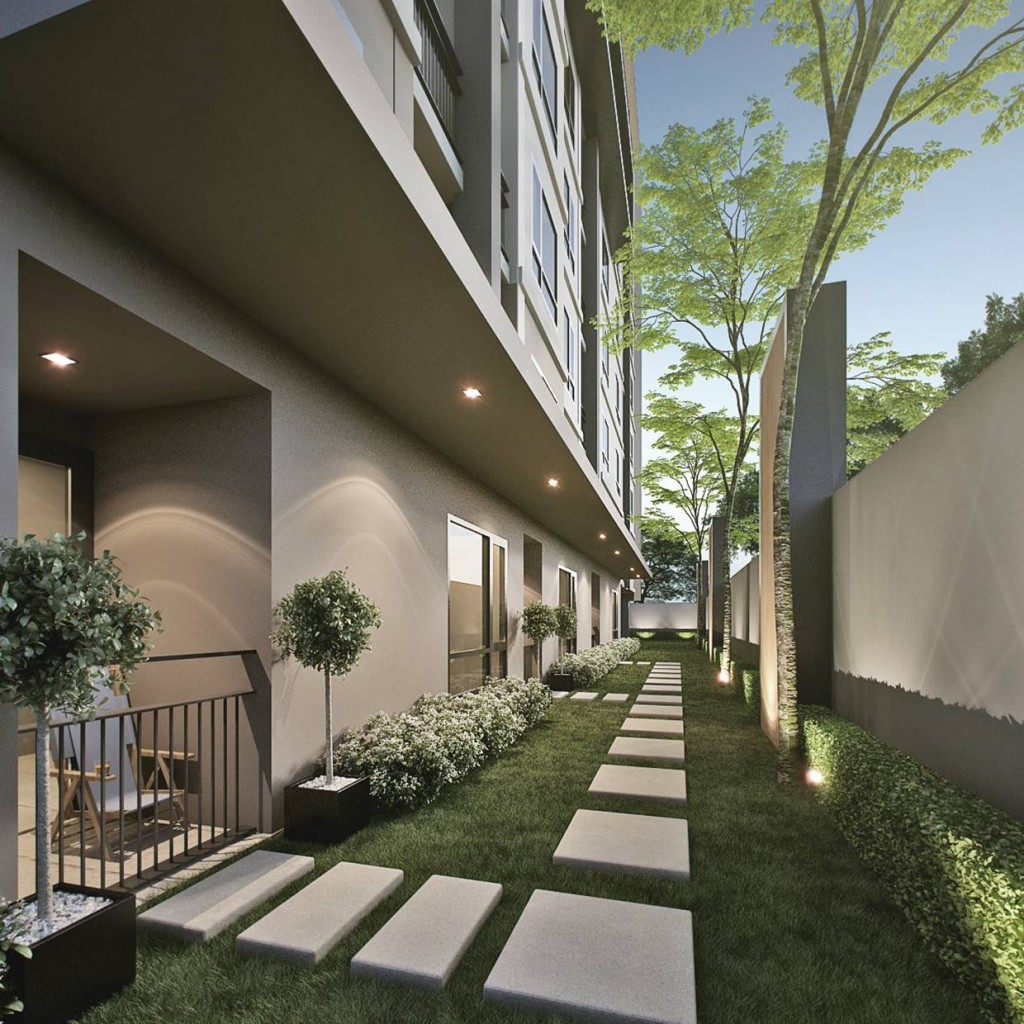
The modish garden area in the landscape. There are 3 studio units on the ground floor which are close to the garden
Unit Plan
Show Unit Review
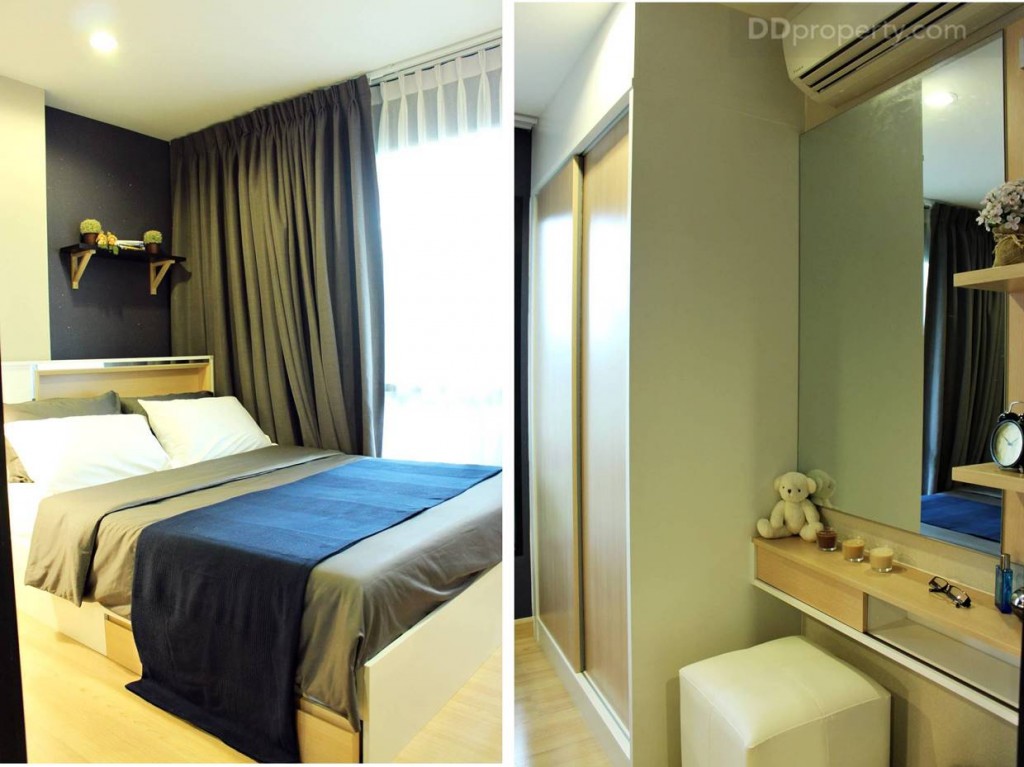
Left: the windows will brighten the room with natural lights. Right: area at the end of bed is suitable for placing a closet and a dressing table in
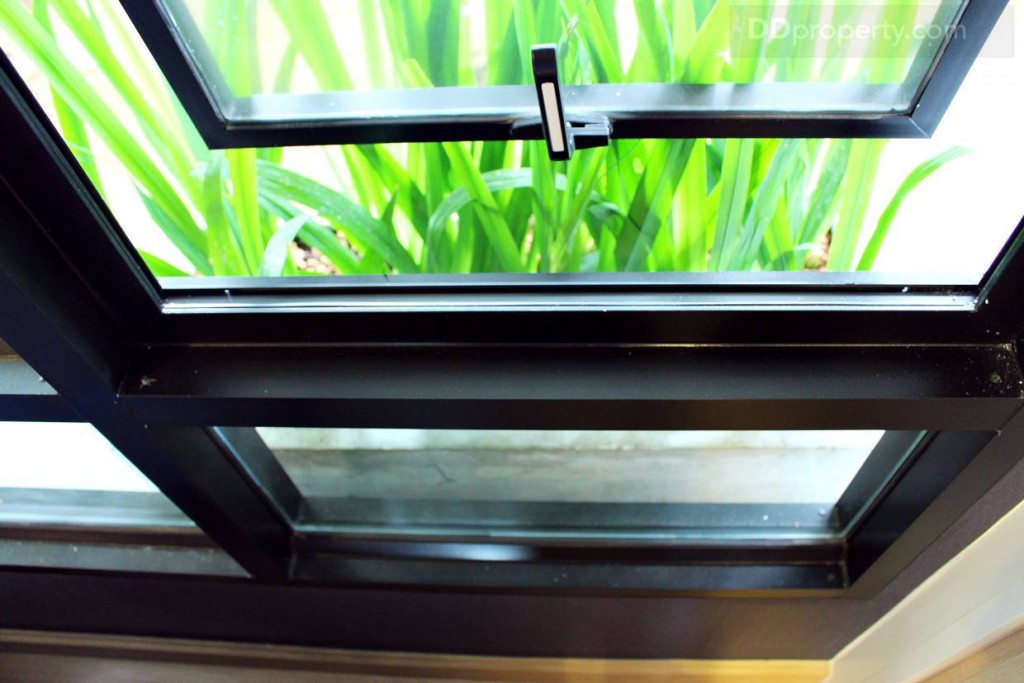
Beside the bed are awning windows which are made of tinted glass that can reduce amount of transmitted heat
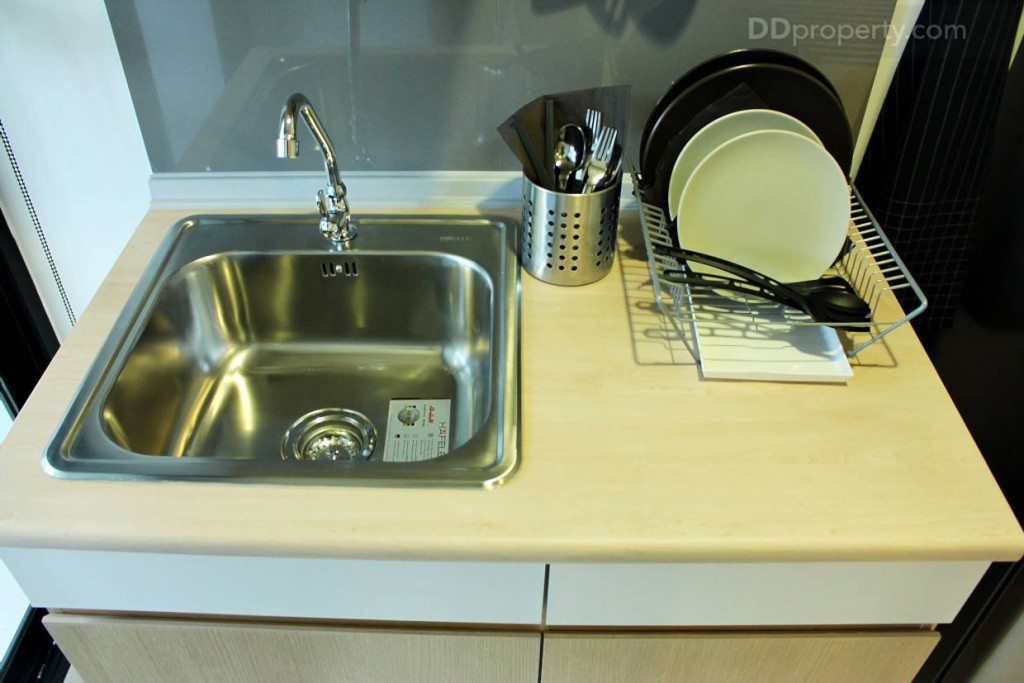
The kitchen counter is built-in with a sink from Hafele and the splashback is made of tile which is easy for cleaning
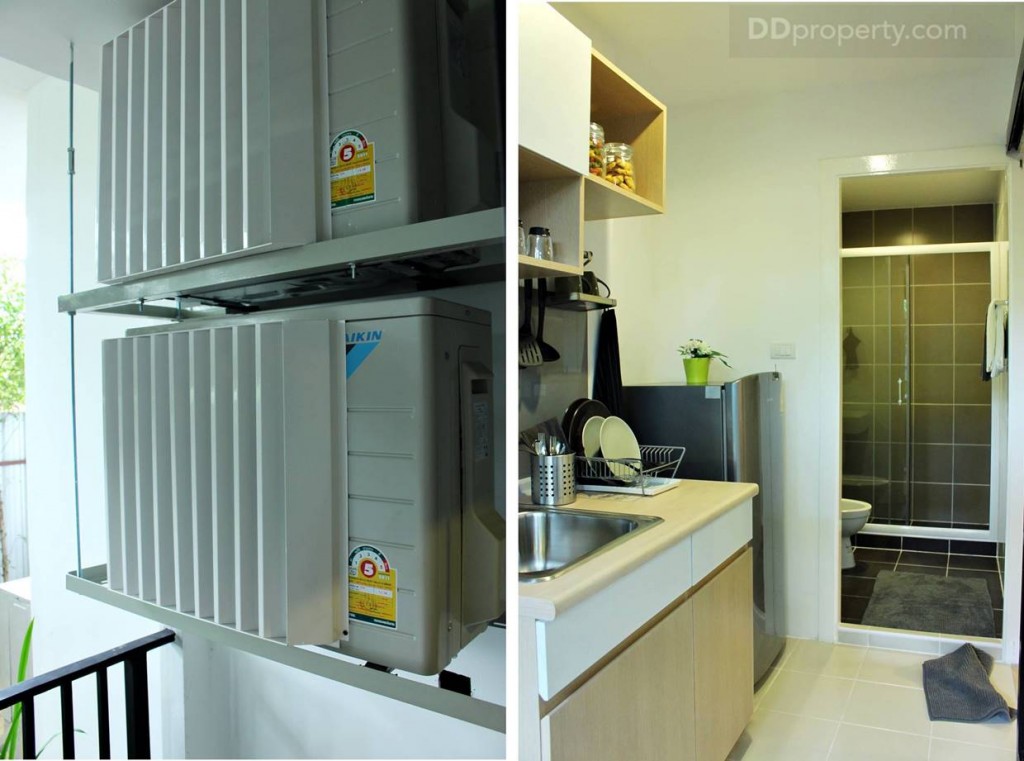
Left: the air-con compressors are kept soaring above the ground in the balcony. Right: looking towards the bathroom from the balcony area
Location
A Plus Inspire Rattanathibet is located in Rattanathibet 11 Alley, the passage that is situated between Bangkasor Station and Nonthaburi Civic Center Station of the MRT Purple Line. If ypu come by Bangkasor Station, take exit 1 and walk down the street towards Rattanathibet 11 Alley, you will notice RB Gas Station near by the alley entrance. The alley comprises mostly single houses which give much sense of privacy and tranquility. As you walked straight into the alley and meet the second T-Junction, turn right and walk further a little bit, the project is located at the corner on the left.
Let’s explore the real situation
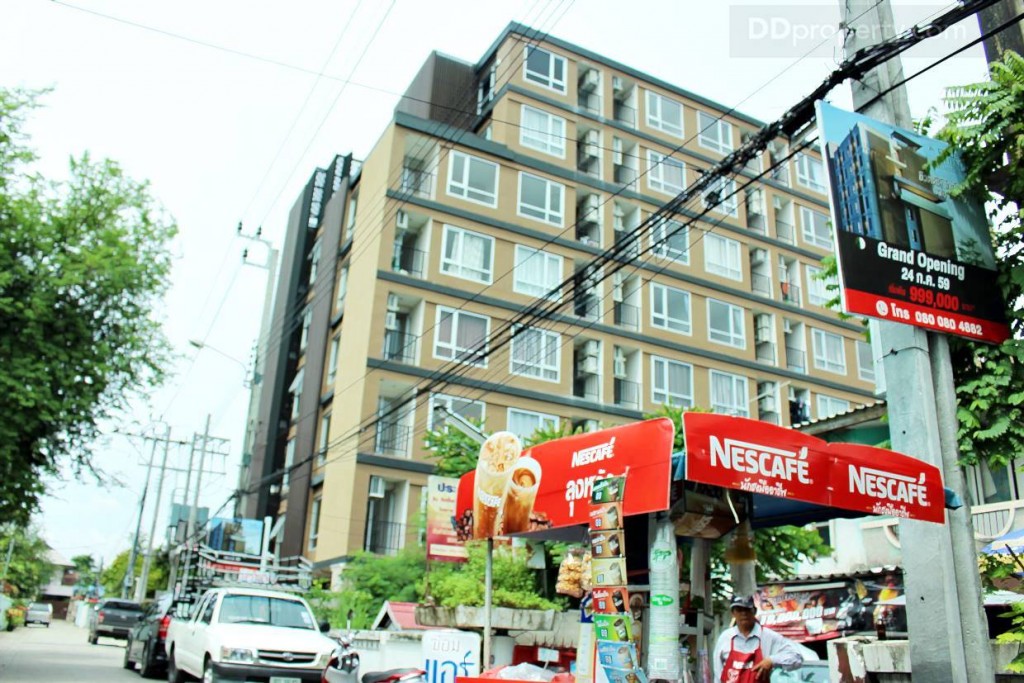
Along the way you will find a low-rise residence “A Plus 2″ as well as street eatery and retail shop
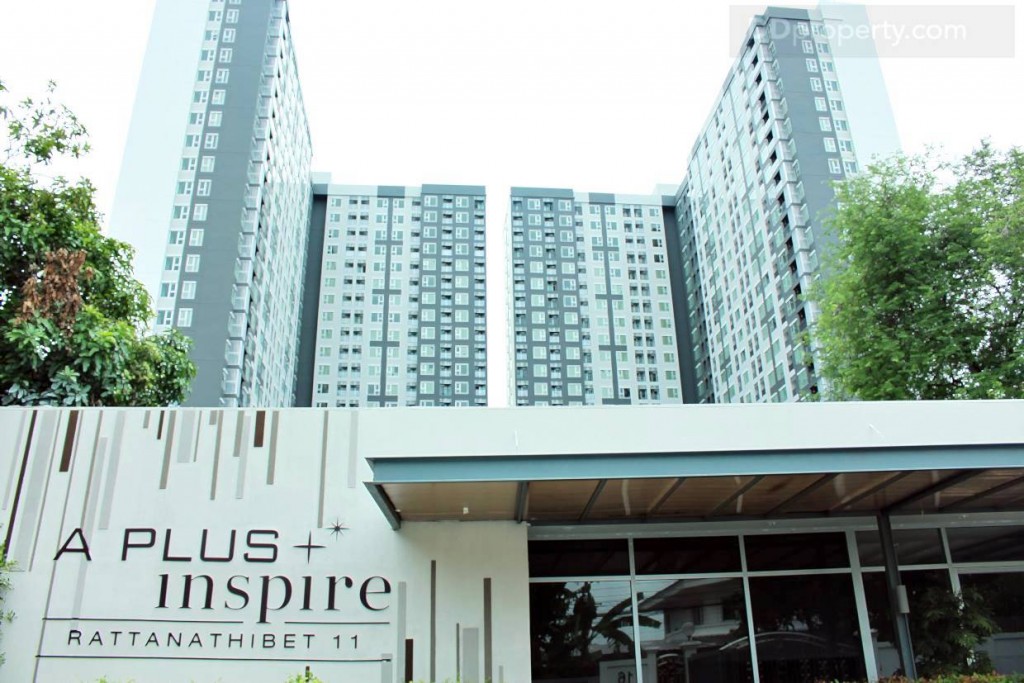
At the T-Junction, you will find the project’s sales gallery on the left. Behind is a high-rise condominium “Aspire Rattanathibet 2″
Getting There
Route 1: From Ngam Wong Wan Rd, go straight passin Khae Rai Junction and stay on the leftmost lane afterward. Notice the RB Gas Station and prepare to turn left into Rattanathibet 11 Alley. Once you have entered the alley, go straight all the way to the furthest T-Junction and turn right, the project’s site is located a little distance away on the left.
Route 2: If you come from Tiwanon Rd, turn into Rattanathibet Rd at Khae Rai Intersection. Stay on the leftmost lane afterward, notice the RB Gas Station and prepare to turn left into Rattanathibet 11 Alley. Once you have entered the alley, go straight all the way to the furthest T-Junction and turn right, the project’s site is located a little distance away on the left. You can also reach the project through Raewadee Rd, in addition.
Route 3: From Lieng Muang Nonthaburi Rd., turn into Raewadee Rd and go straight until you find Raewadee Soi 25 on the left. Turn into the alley and go straight along the passage, you will eventually reach the project’ site on the left at the corner
BTS: Descend from the train at Bangkasor Station and take Exit 1
Expressway: Sirat Expy
Lifestyle Amenities
Tesco Lotus
Esplanade Cineplex Ngamwongwan-
Pantip Plaza Ngamwongwan
The Mall Shopping Center Ngamwongwan
Analysis
Returns
Benchmark
Vio Khaerai
Developer: Adamas Real Estate Company Limited
Address: Rattanathibet 10 Alley, Rattanathibet Rd., Bang Kaso, Mueang Nonthaburi District, Nonthaburi (MRT Pueple Line: Nonthaburi Civic Center Station)
Website: www.viocondo.com
Project Area: 0-3-87 rai
Project Type: 8-storey low-rise condominium with 125 units
Selling Rate: 90 % of all units (data on 26 October 2015)
Pre-Sales: Early 2014
Expected Completion: December 2015
Terms of Payment: Booking Payment 10,000 Baht, Contract Payment 40,000 Baht
Sinking Fund: 500 Baht/Sq.m.
Maintenance Fees: 40 Baht/ Sq.m./Month
Starting Price: 2.4 MB
Average Rent Price: 76,000 Baht/Sq.m.
Furnishing: Fully-furnished
Unit Type: 1-bedroom 30-37 Sq.m., 2-bedroom 43-48 Sq.m.
Vio Khaerai 2
Developer: Adamas Real Estate Company Limited
Address: Rattanathibet 3 Alley, Rattanathibet Rd., Talat Kwan, Mueang Nonthaburi District, Nonthaburi
Website: www.viocondo.com
Project Type: 8-storey low-rise condominium with 122 units
Project Area: 0-3-10 rai
Selling Rate: 50% of all units (data on 26 October 2015)
Starting Price: 1.45 MB
Average Price/Sq.m.: 62,000 Baht
Furnishing: Fully-furnished
Unit Type: 1-bedroom 26.20 Sq.m., 1-bedroom 34.20 Sq.m., 2-bedroom 48.30 Sq.m
The Privacy Tiwanon
Developer: Pruksa Real Estate Public Company Limited (PS)
Address: Tiwanon 50 Alley, Tha Sai, Mueang Nonthaburi, Nonthaburi
Project Type: Two 7-storey condominiums with 78 units and 156 units (13 units/floor)
Project Area: 1-3-48 rai
Unit Type: 1-bedroom 28 – 33 Sq.m., 2-bedroom 50 Sq.m.
Starting Price: Approx. 1.59 MB
Average Price/Sq.m.: Approx. 62,000 Baht
Website: www.theprivacycondo.com
Summary
As we have inspected a 1-bedroom show unit at A Plus Inspire Rattanathibet, the given sliding doors for bedroom and kitchen are quite impressive as it helps to zone the unit plan to be organized; and with a proper interior design, the unit can turn out to be quite modish and spacious. Another advantage point is the available Bangkasor Station of MRT Purple Line that could ease residents in commuting to workplaces. The balcony may be a little confined but it’s well justified with the room size and the starting price. The downside could possibly be the absence of swimming pool which is a must for all projects at the downtown. Nevertheless, there are fitness and communal gardens for dwellers to appreciate. All in all, it’s a futuristic low-rise condominium in the suburban area; we can never underestimate how prosperous the area could reach while a lot of mega projects are on their way to the completion, especially the progressing Metropolitan Rapid Transit.
