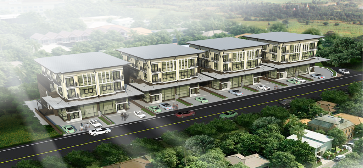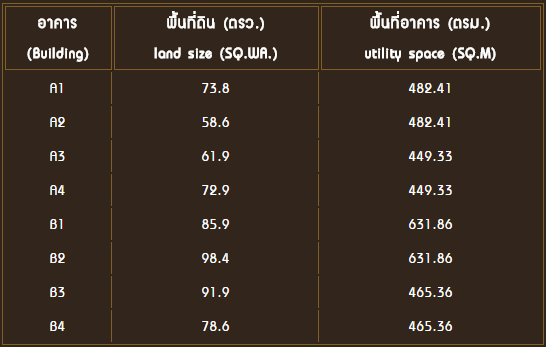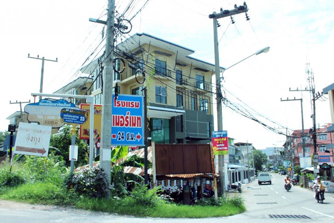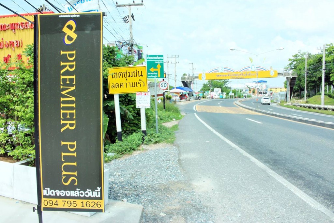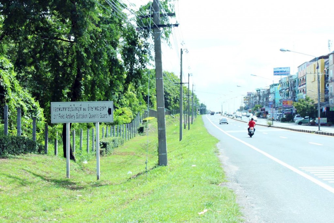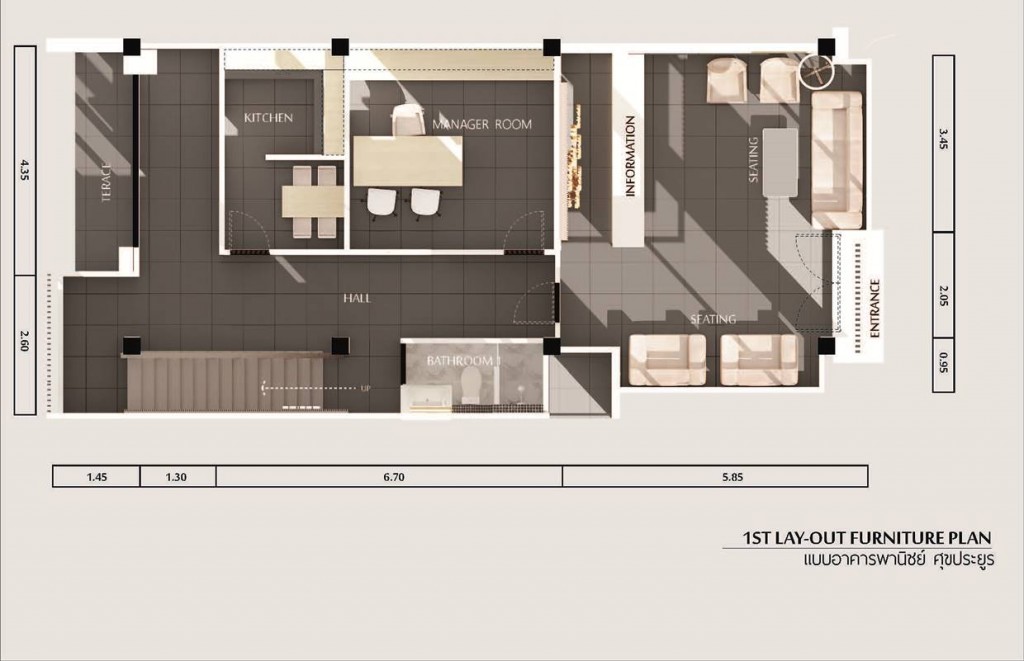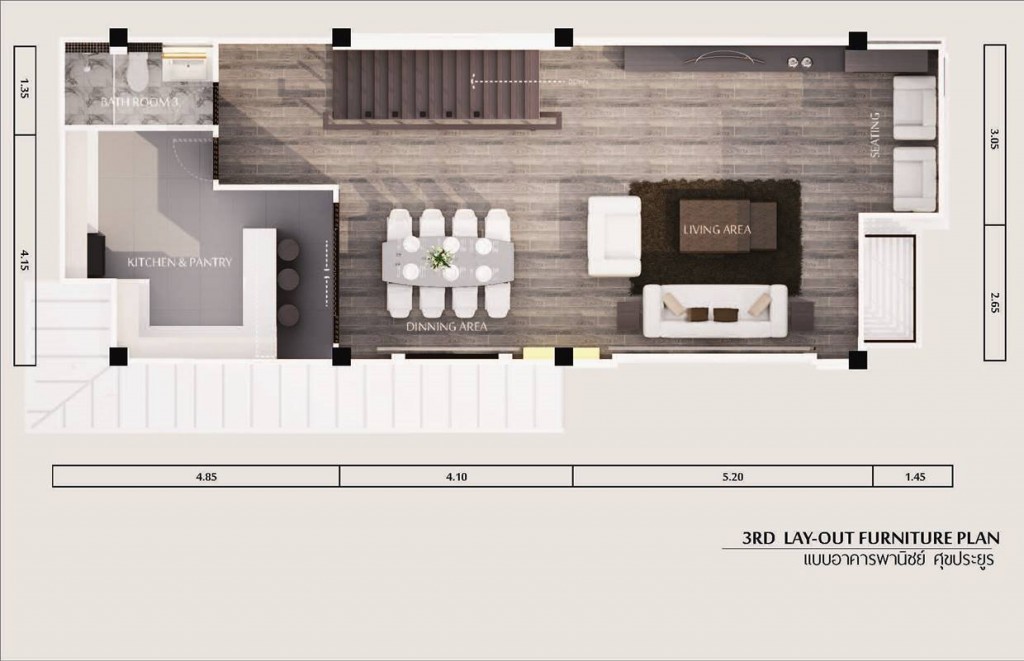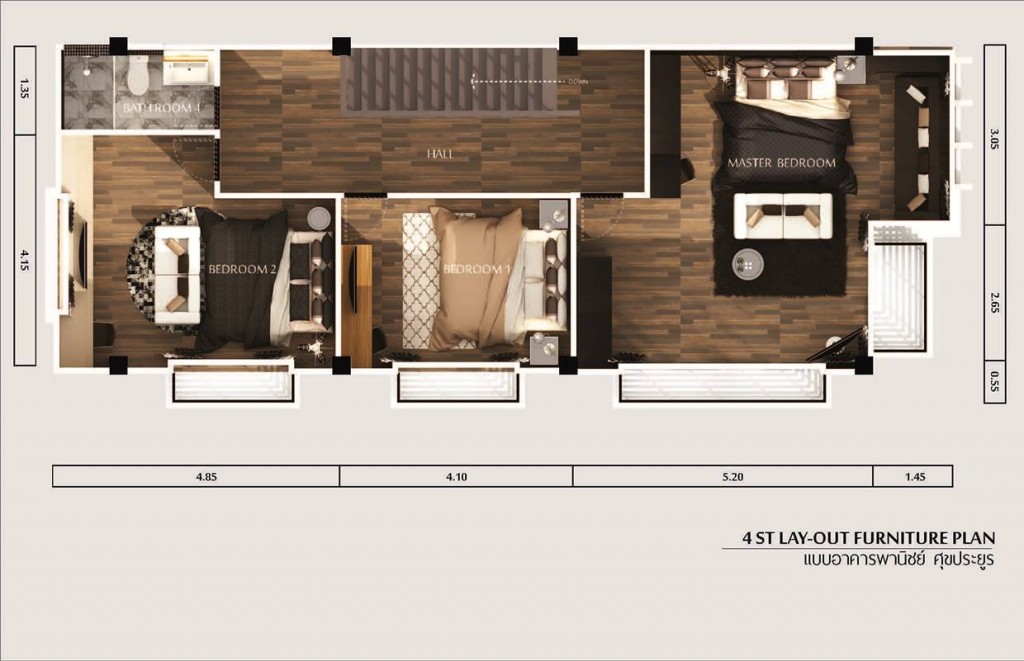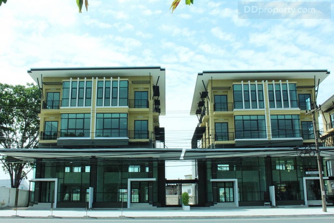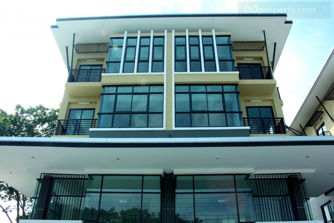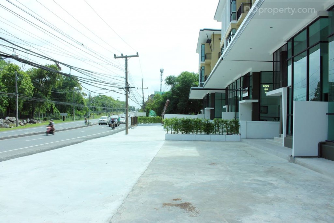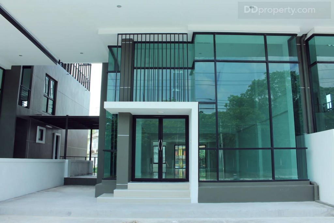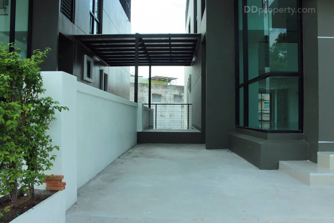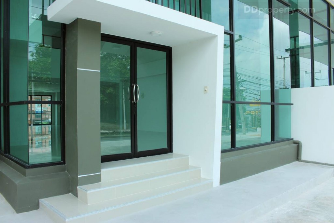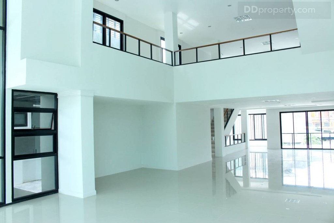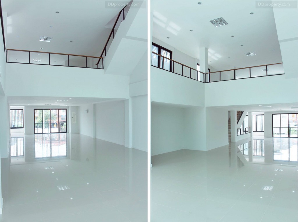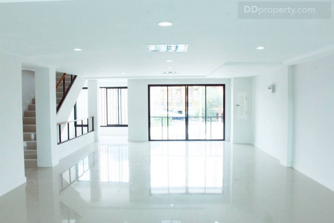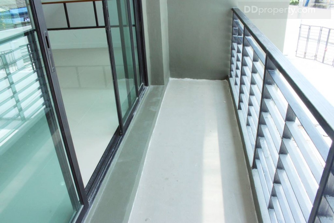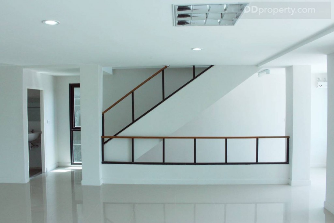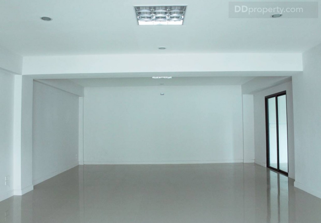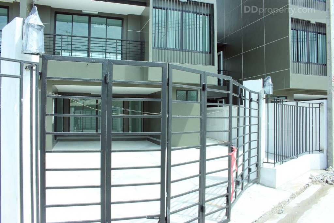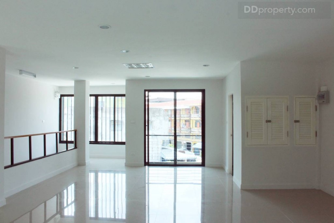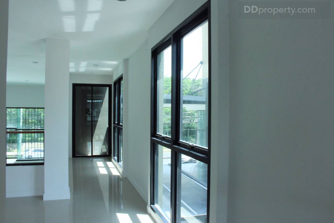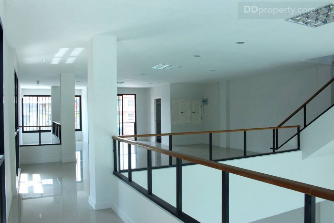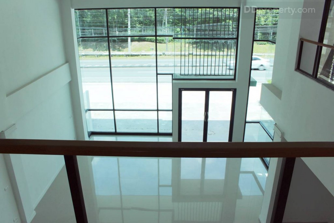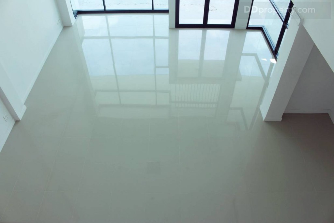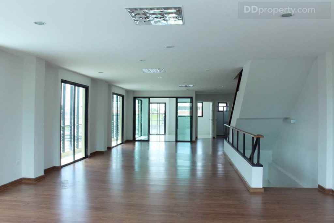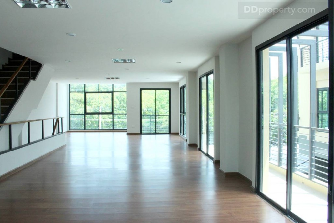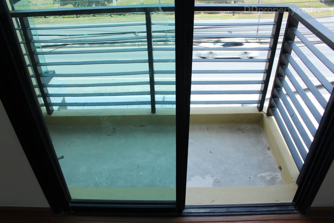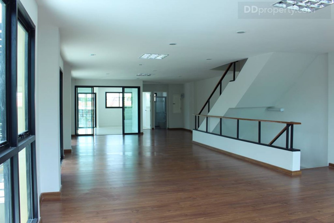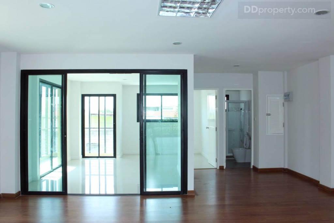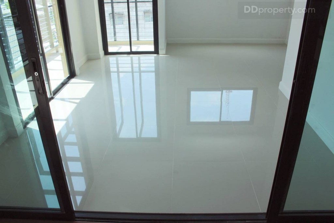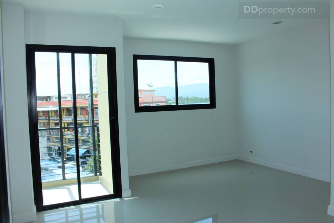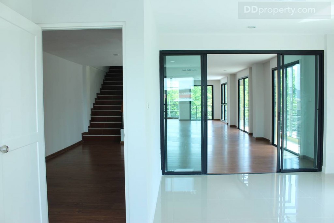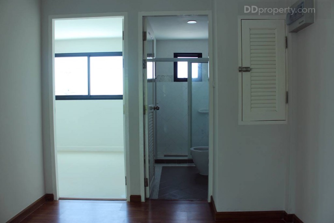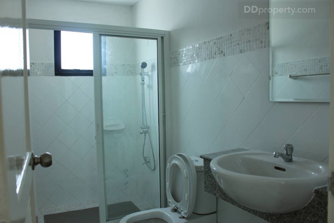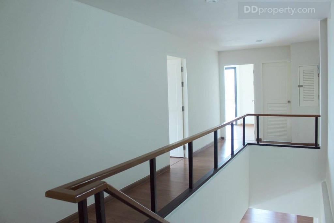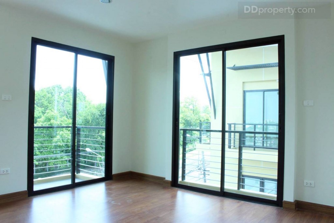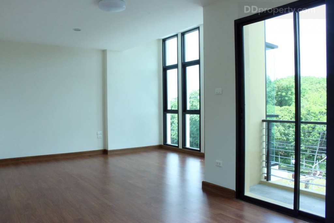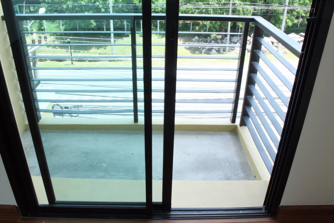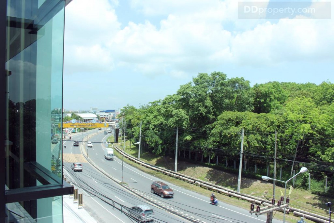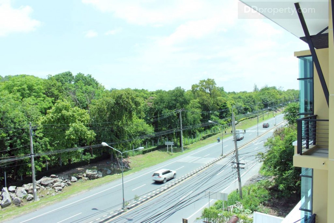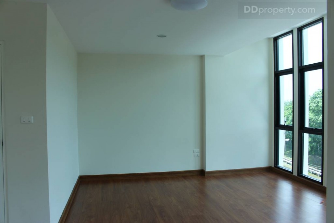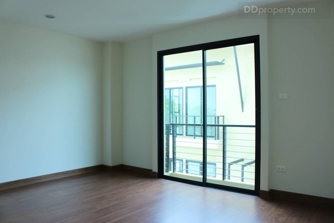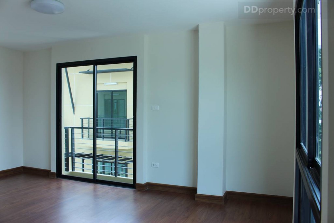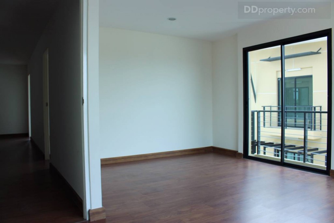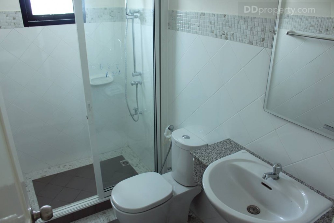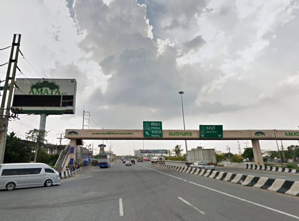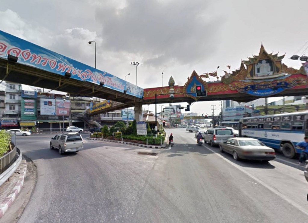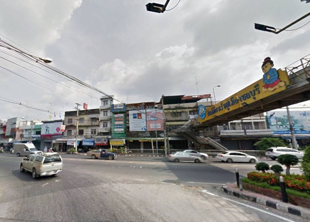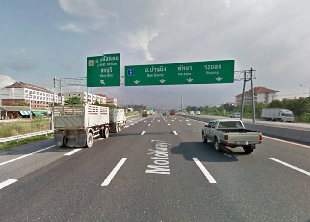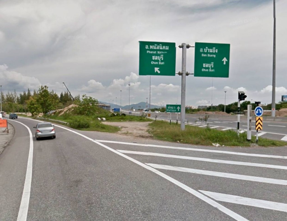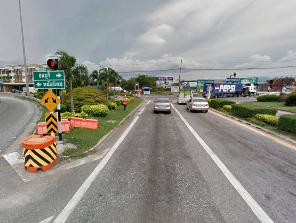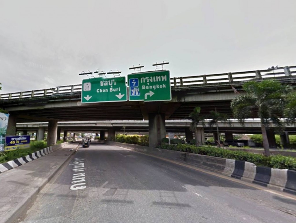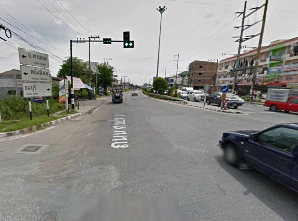Aquarous Jomtien Pattaya, a luxurious staycation residence that embodies the essence of modern living by the sea. This high-rise condominium features two towers, standing at 44 and 47 floors, comprising a total of 606 residential units and five commercial units. With prices starting at THB 4.21 million,
Premier Plus Sukprayoon is the only new home-office project in Chonburi Province, a seaside region on the east side which is 1.5-hour drive away from Bangkok. More, this only new project comes with only 8 units. Each unit has 3.5 storeys, 1 basement, 2-car parking in front and open space at the back where tenants can utilise to be a parking or private garden. The project is located on Sukprayoon Rd where you can come by Sukhumvit Road, Bang Na-Trat or Motorway, from Bangkok. If you are an entrepreneur who look to reside in this province, the project is a rare supply; otherwise, you can opt to rent old commercial offices which mostly have been built for more than 20 years.
(14 July 2016)
Project Name: Premier Plus Sukprayoon
Developer: Ten Teak Development Co., Ltd.
Sole Agent: Estate Corner Agency
Address: Suk Prayun Rd, Ban Suan, Mueang Chonburi District
Call: 094 795 1626
Website: www.thepremierplus.com
Project Area: 1-2-85 rai
Project Type: 3.5-storey home office with a basement
Usable Area: 449 – 630 Sq.m.
Pre-Sales: June 2016
Selling Rate: 12.5 % of all units
Construction Progress: 100% complete
Security System: 24-hour security guards
Starting Price: 12 MB
Average Price/Sq.w.: 190,000 Baht/Sq.w.
Unit Type:
Project Details
Premier Plus Sukprayoon is a project of 8 home offices which has 3.5 storeys and 1 basement each. Each unit will also own a private open space at the back and 2-car parking in front. However, the open space at the back can accommodate cars too. Each unit comes with 3 bedrooms, 5 bathrooms, 1 main living area and 3 multipurpose rooms. Residents can also enter the project from the back via Ban Suan Sukprayoon 23 Alley.
Master Plan
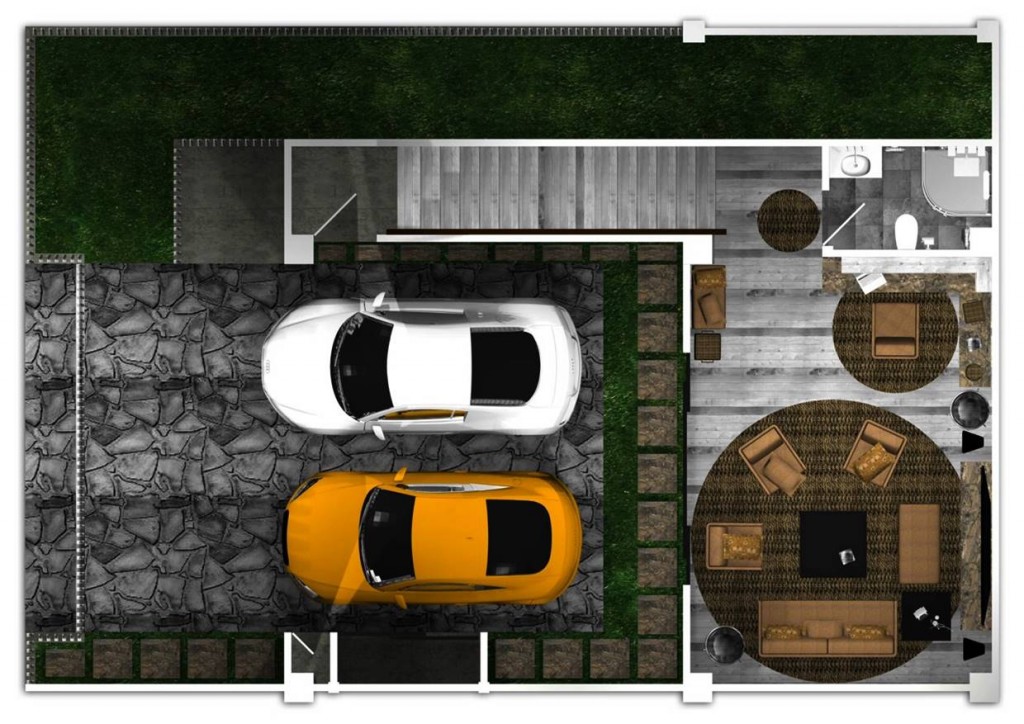
The basement floor comprises parking with storage, working area and living area, bathroom, and greenery space at the back
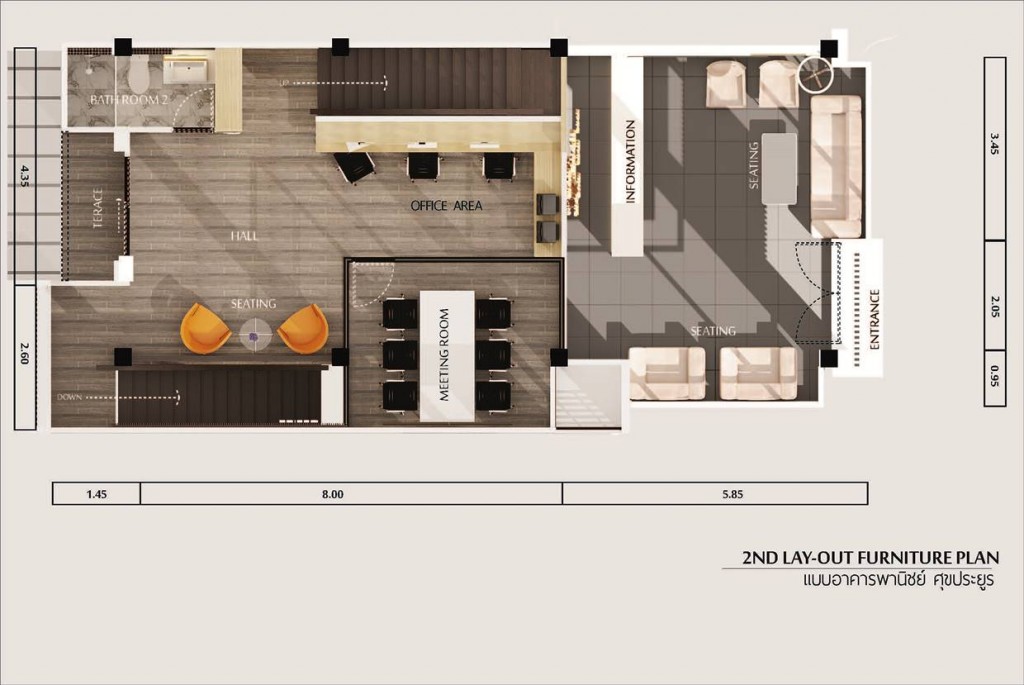
This is the mezzanine built from the first floor, comprising office area, metting room, relaxing area and bathroom
Show Unit Review (without interiors)
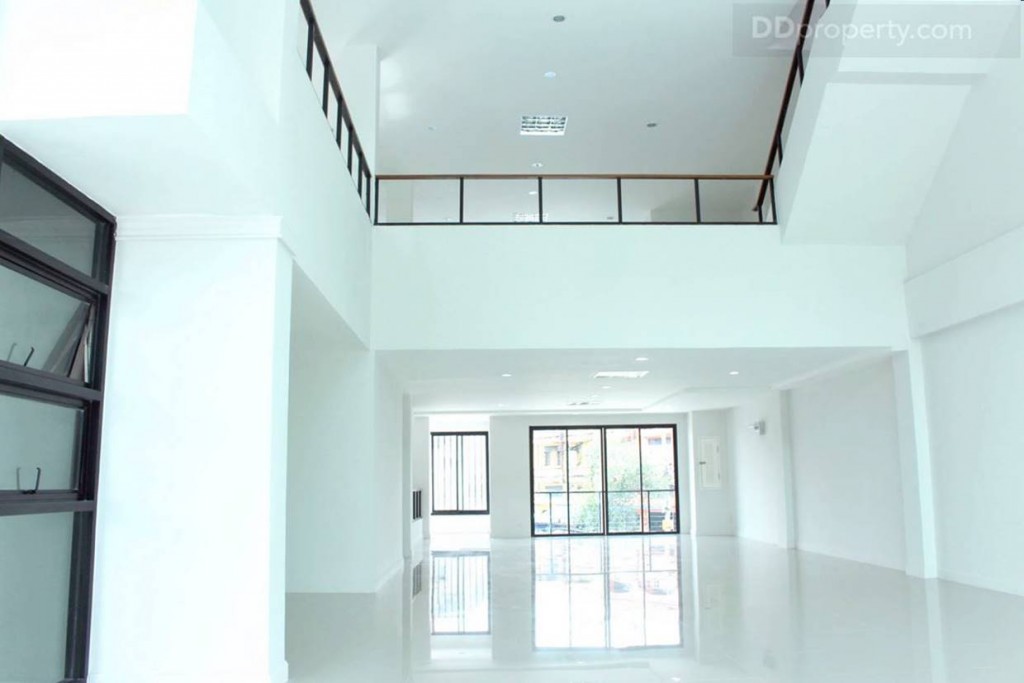
We can spot the mezzanine above at this point. The flooring is laid with Granito Tiles which are pretty shiny and easy to clean up
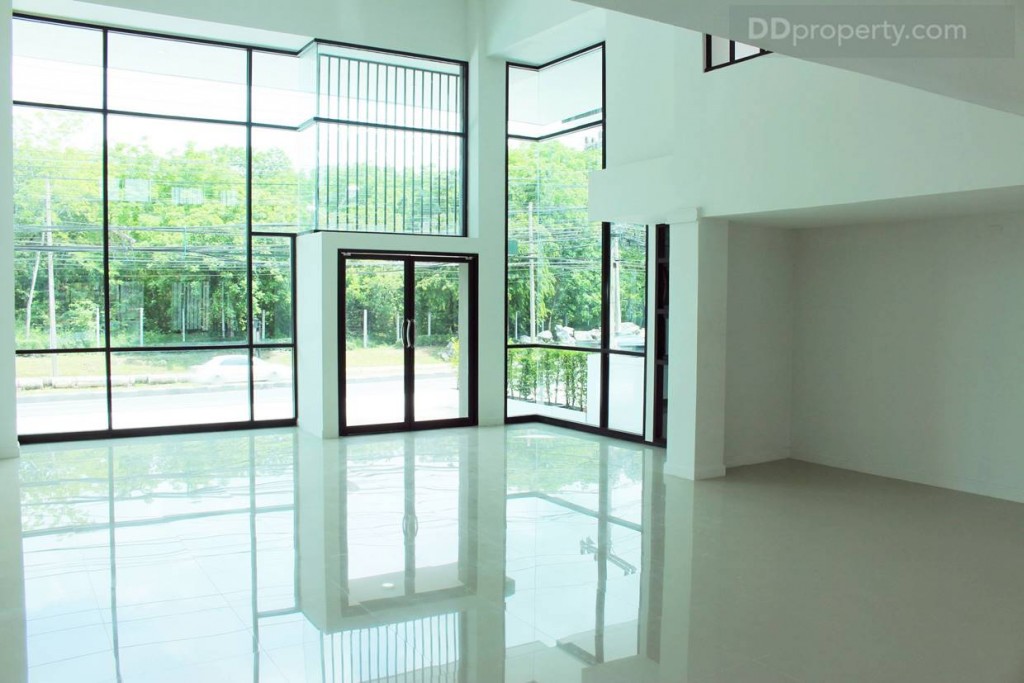
The full height windows on the facade are framed with black aluminum and it helps to bring a full spectrum of natural light in the building
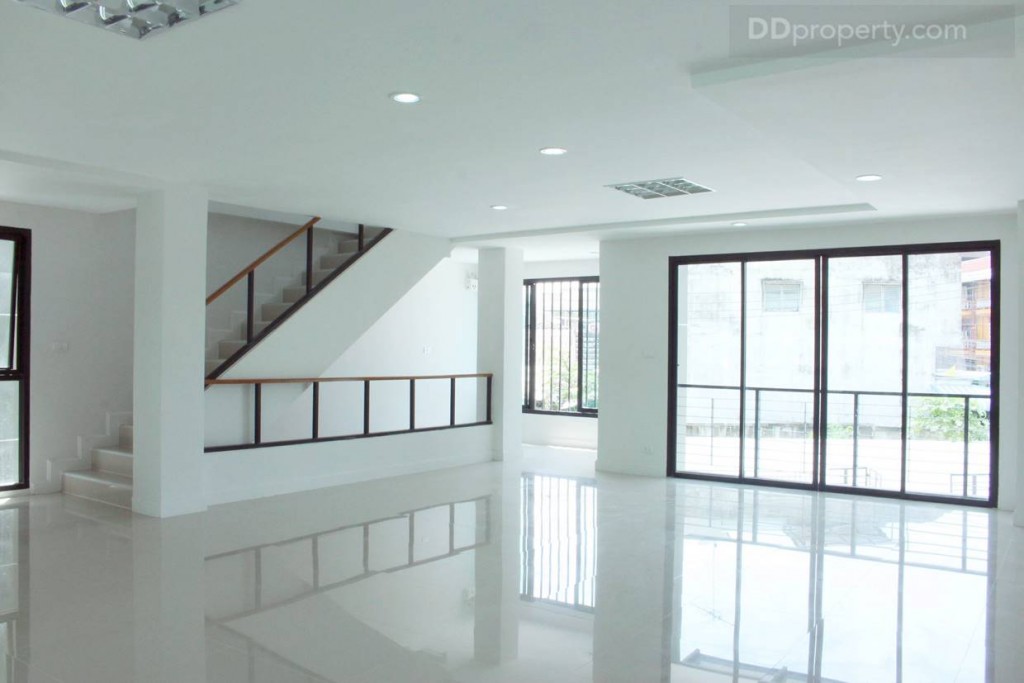
On the left is the stair to the basement and upper floors, while on the right is the sliding door to the balcony
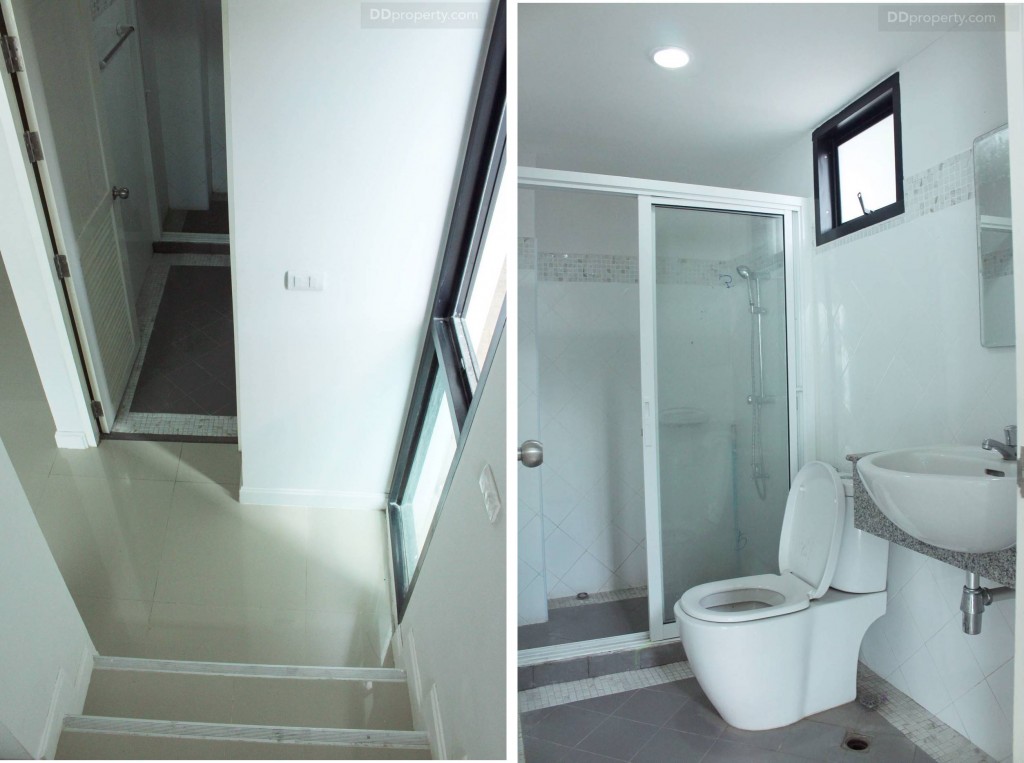
We are walking down to the basement, there’s another bathroom opposite of the stair. The shower area also comes with a sliding partition
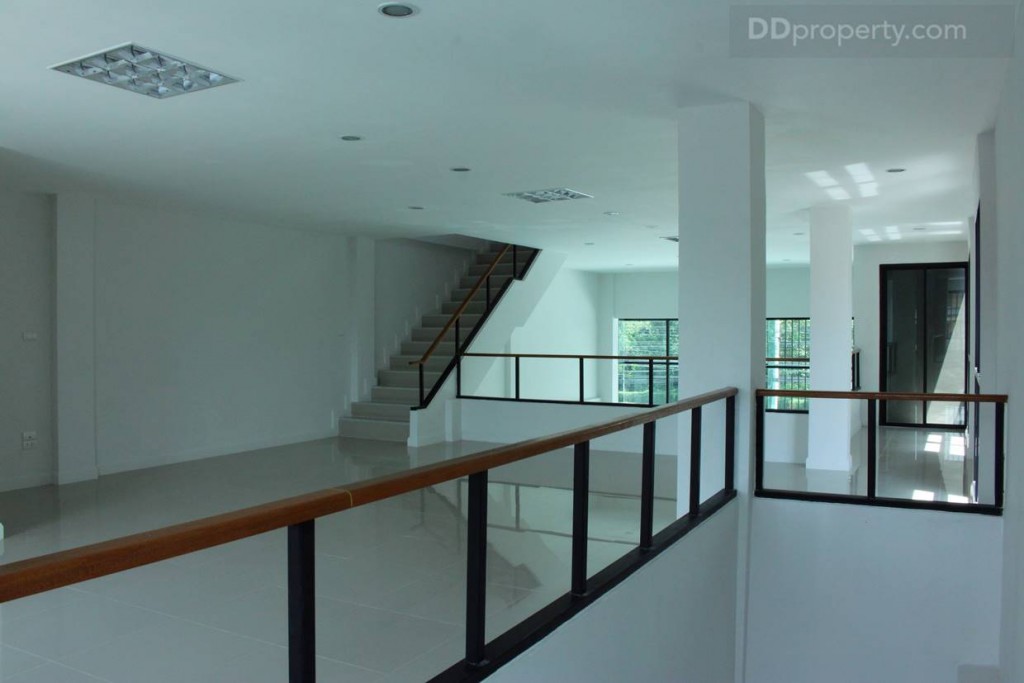
Now we are on the mezzanine of the second floor. The flooring is the same with the first floor and the ceiling is 9 mm. gypsum board
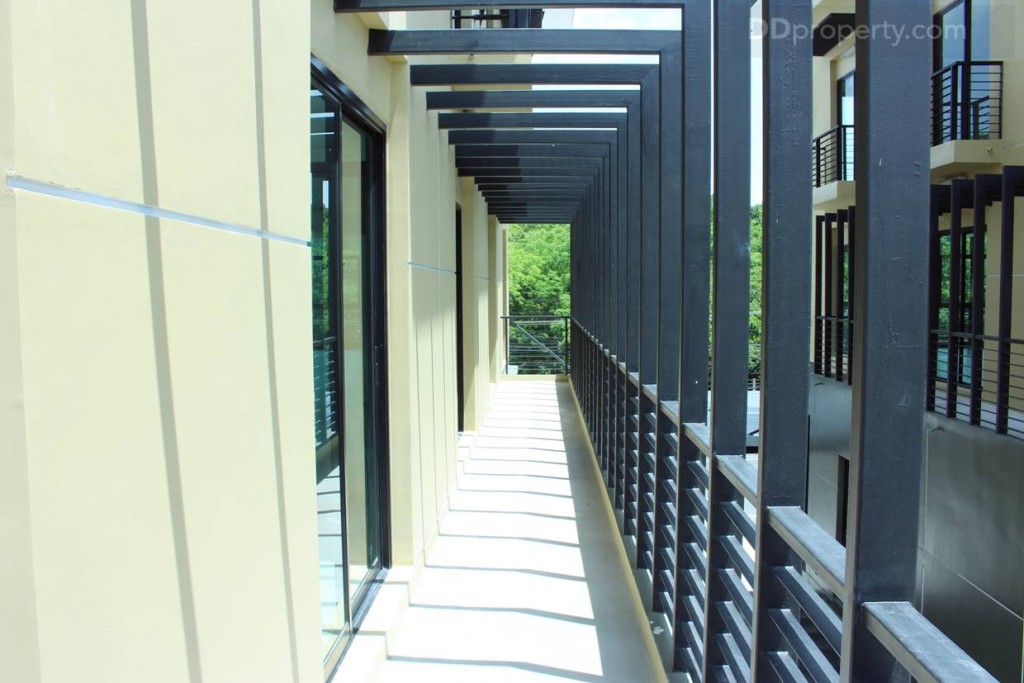
The balcony on this floor is extensive for you to promenade when you need to take a break from works
Location
Chonburi is one of the most significant provinces in Thailand which comprises important industrial districts, national piers, and renowned tourist attractions. Located on the eastern side with a coastline embracing Gulf of Thailand, this province is a favourite destination for both locals and foreigners. Pattaya is undoubtedly the well-known beachfront city where all lifestyle places and entertainments create memorable vibes for every visitor each day. If you are from Bangkok, it’s about 1.5-hour drive to reach this province.
Premier Plus Sukprayoon is located on Sukprayoon Road, Bansuan Sub-district, Meaung District, Chonburi. You can reach Sukprayoon Road by By Pass Chonburi Rd that is cut off from Sukhumvit Road.
Getting There
Personal Vehicle
Route 1: From Bang Na-Trat Rd, go straight along the way and turn left at Chalerm Thai Junction into Sukprayoon Road. Go straight for about 1.6 km, you will notice the project on the right, but you need to make a U-Turn which is 450 m. ahead. Before the U-Turn, there’s Artilleryman Battalion 21st King’s Guard on the left.
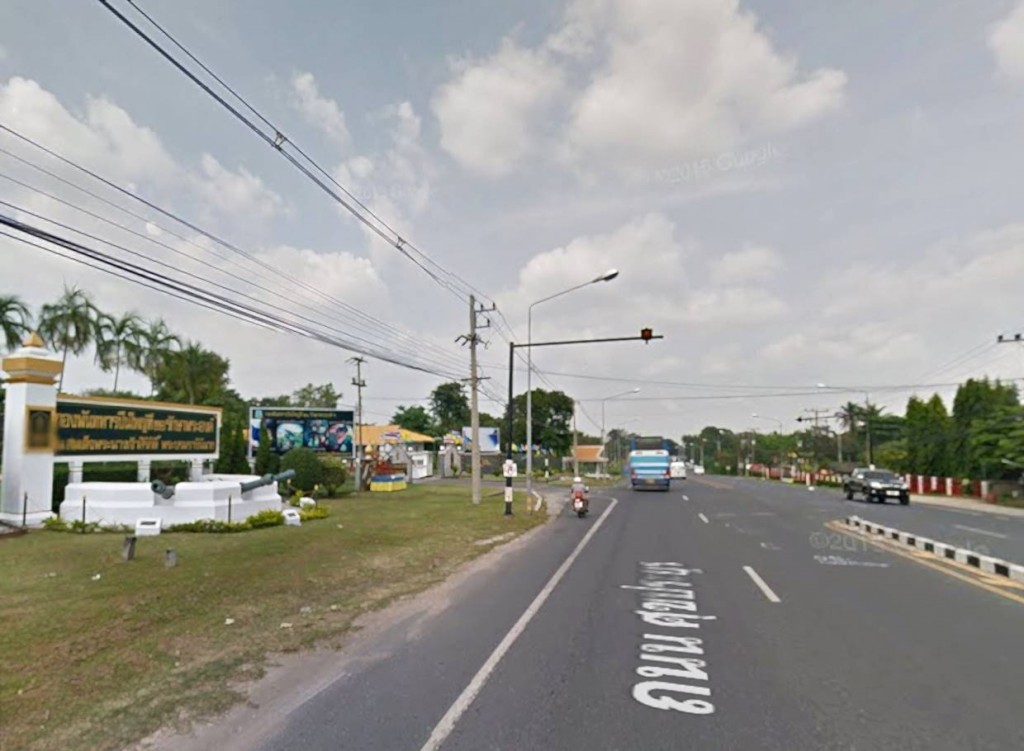
Go straight for about 2 km to make a U-Turn, notice Artillery Battalion 21st King’s Guard on the left
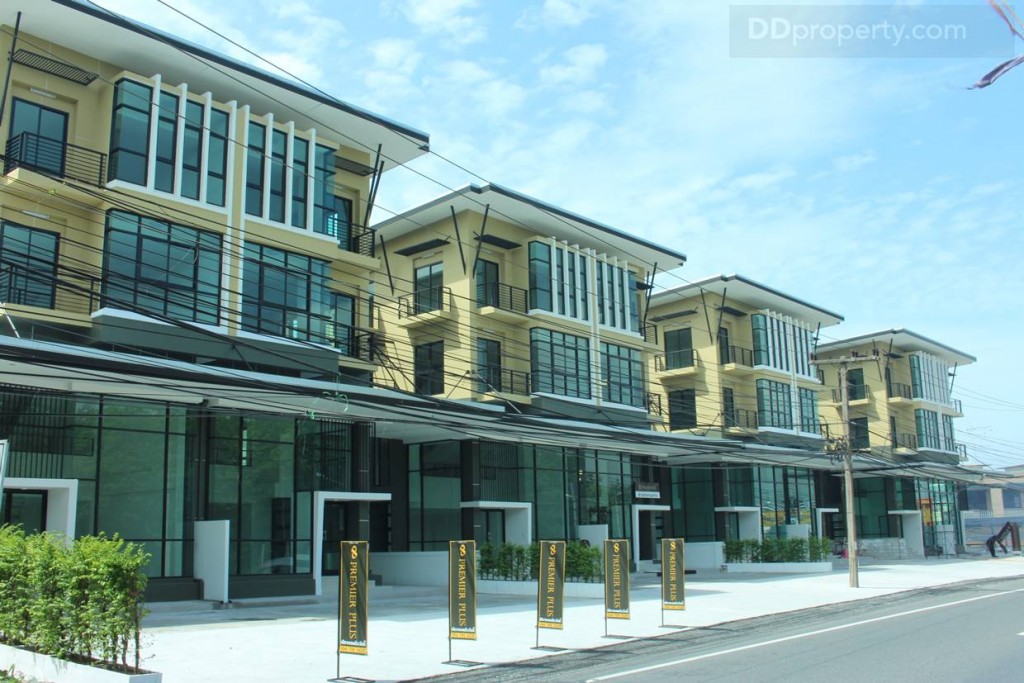
After you have made a U-Turn, the project will be on your left 450 m. away (near Ban Suan Sukprayoon 23 Alley)
Route 2: From Motorway, follow the sign Phanat Nikhom and Chon Buri, go straight along the way and stay on the rightmost lane to turn into Sukprayoon Road. Afterward, go straight for about 5 km. passing By Pass Chon Buri Rd, the project will be on your left near Ban Suan Sukprayoon 23 Alley
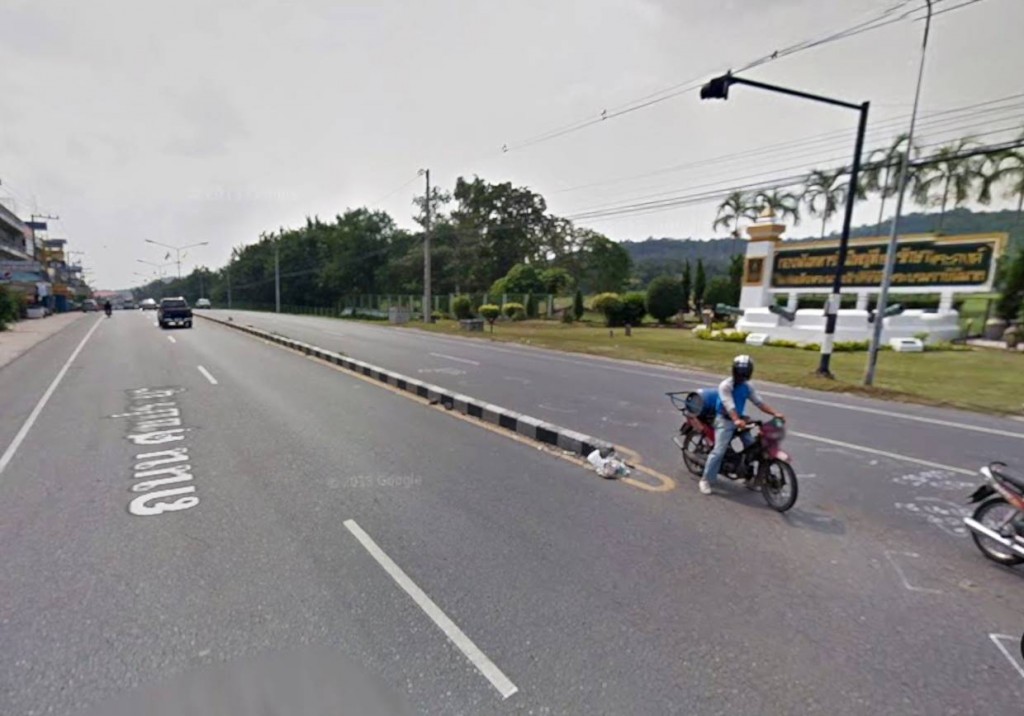
When you see the Artillery Battalion 21st King’s Guard on the right, go straight further for about 450 m. the project will be on your left
*You can also come from Sukhumvit Rd (Highway number 3)
Lifestyle Amenities
Talat Kao Na Keng
Chalerm Thai Department Store (at Chalerm Thai Intersection)
CentralPlaza Chonburi
Analysis
Through observation, Premier Plus Sukprayoon is the only home-office project in the proximity. Likewise, owning a unit here will grant you a high bargaining power to earn much returns and profit. We have estimated the average rent price of this project to be around 80,000 Baht/Month.
Summary
Premier Plus Sukprayoon has designed each floor with specific purpose. To explain, the first and second are for the business purpose where you can have a reception area, meeting room, working area and manager room; while on the third and top floor are for the living purpose, you can have the dining area, living area, and kitchen on the third floor, and three bedrooms, including master bedroom, on the top floor. Moreover, there is a basement where you can utilise according to the preference. The unique point about the design is the second floor which is a mezzanine overlooking the first floor; this gives more perceived space to the unit and creates a double volume ceiling on the first floor. Each floor has a bathroom and each unit can accommodate 2 cars in front, and more at the back. If you look to reside your business operation in a modern home-office in Chonburi, this project is a rare supply; but if you for an investment, leasing or resale could earn you a great return as well, especially regarding the fact that the project has only 8 units available.
