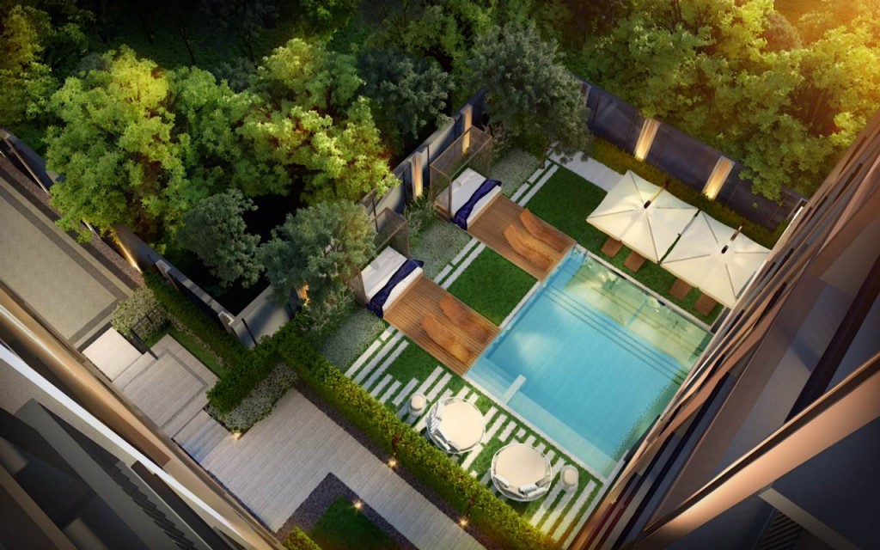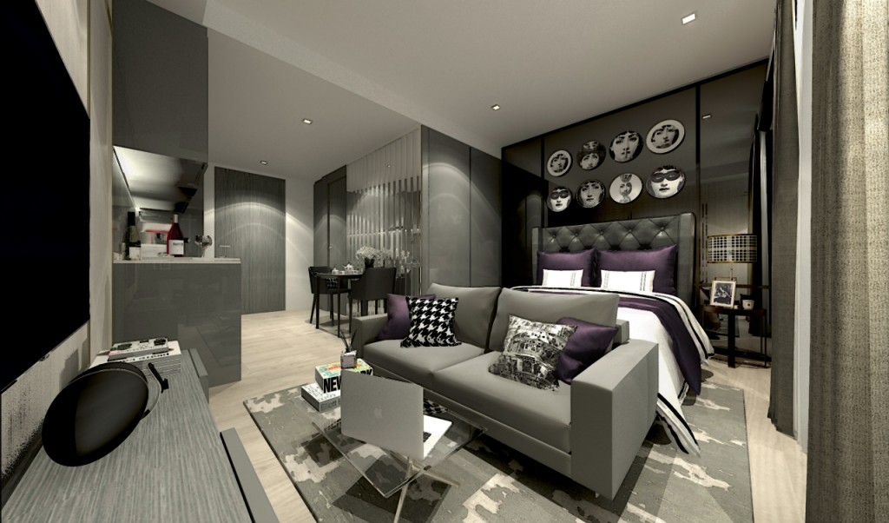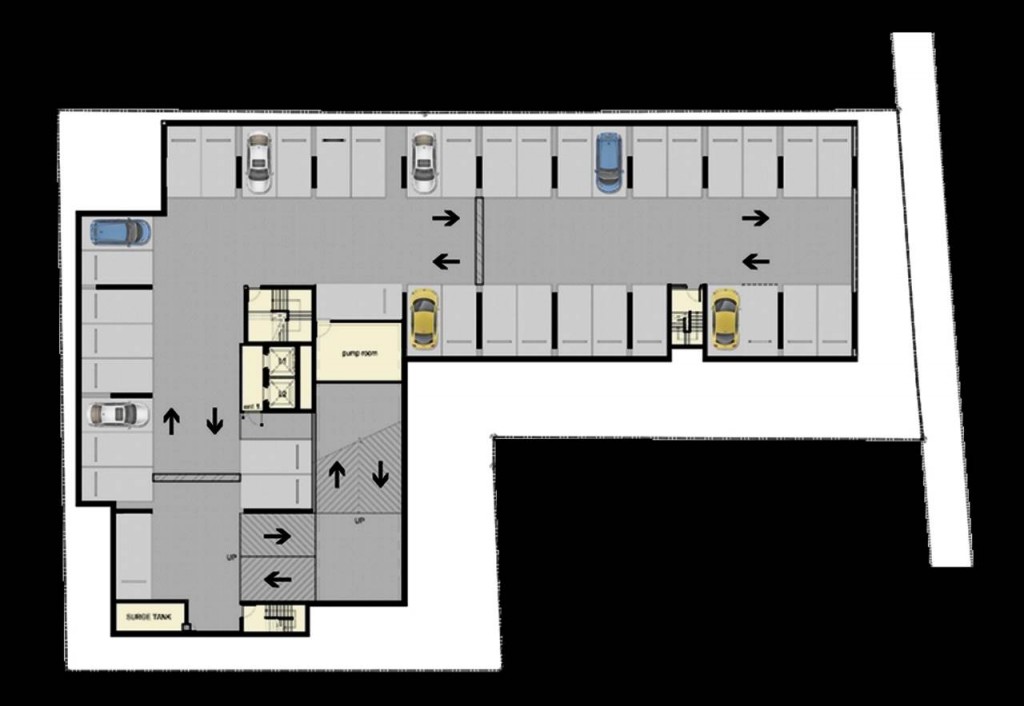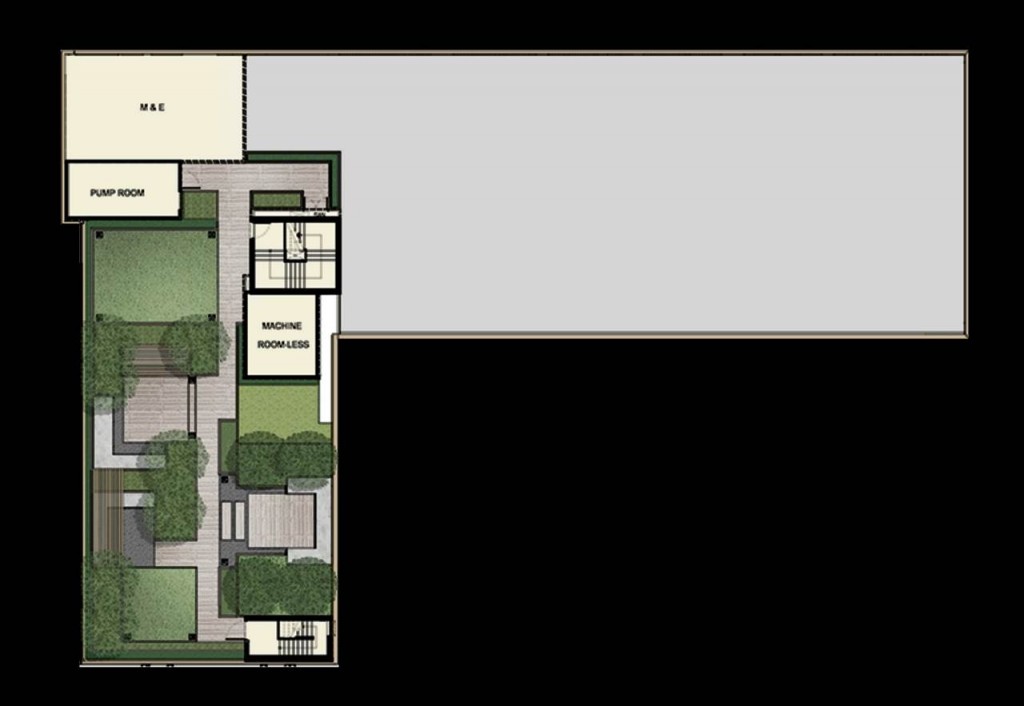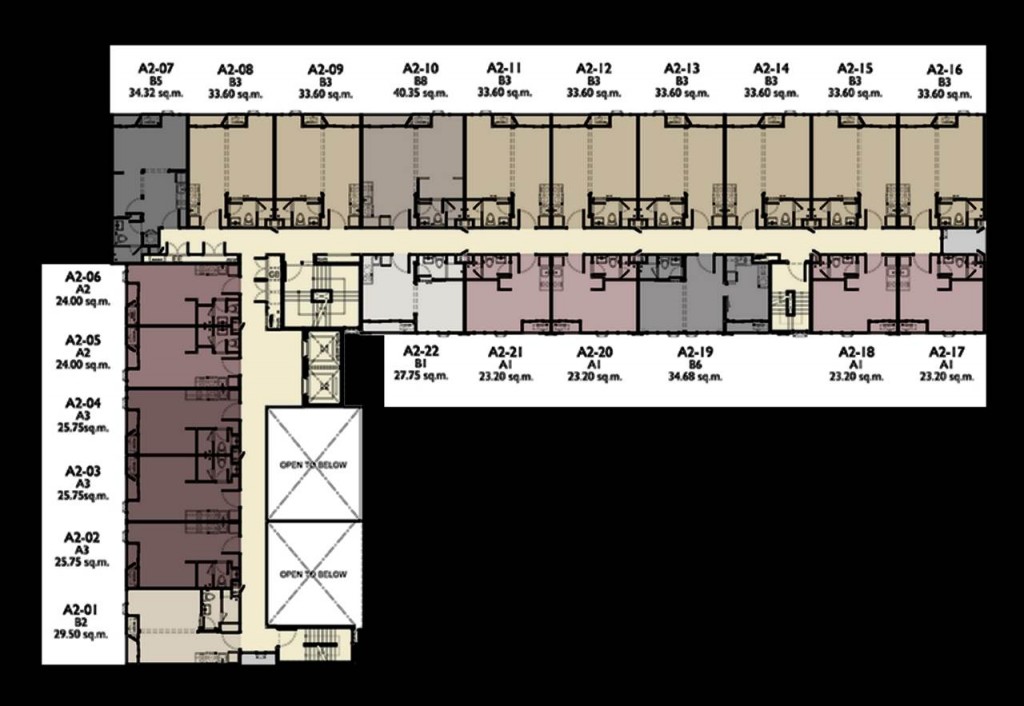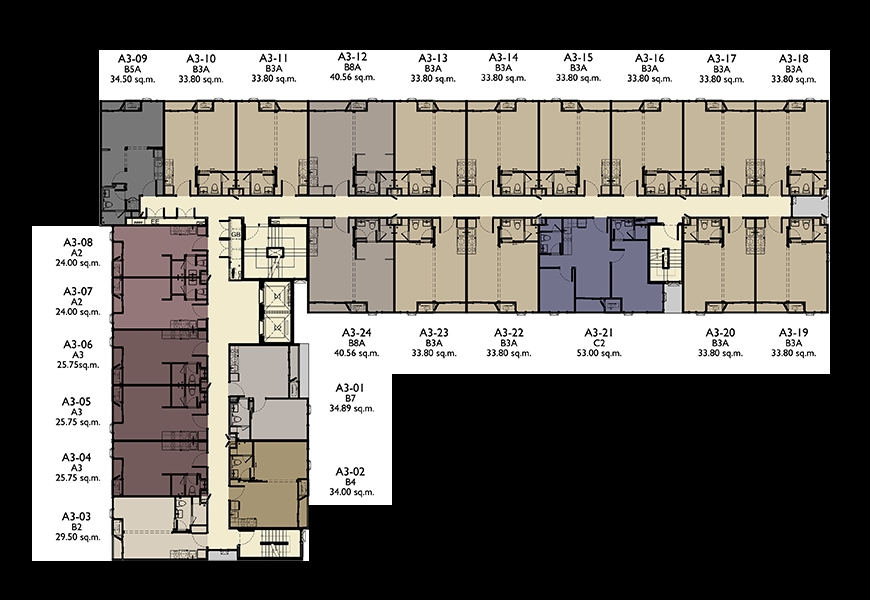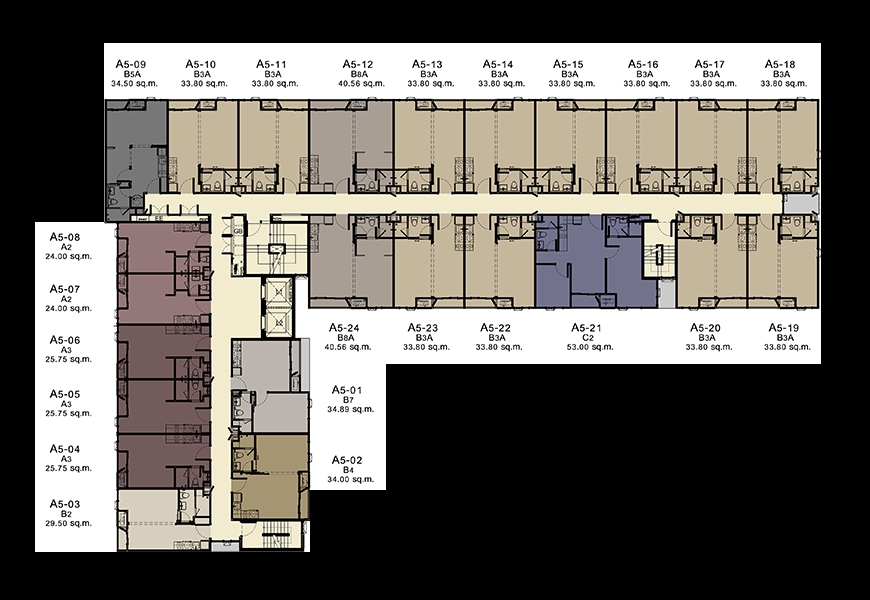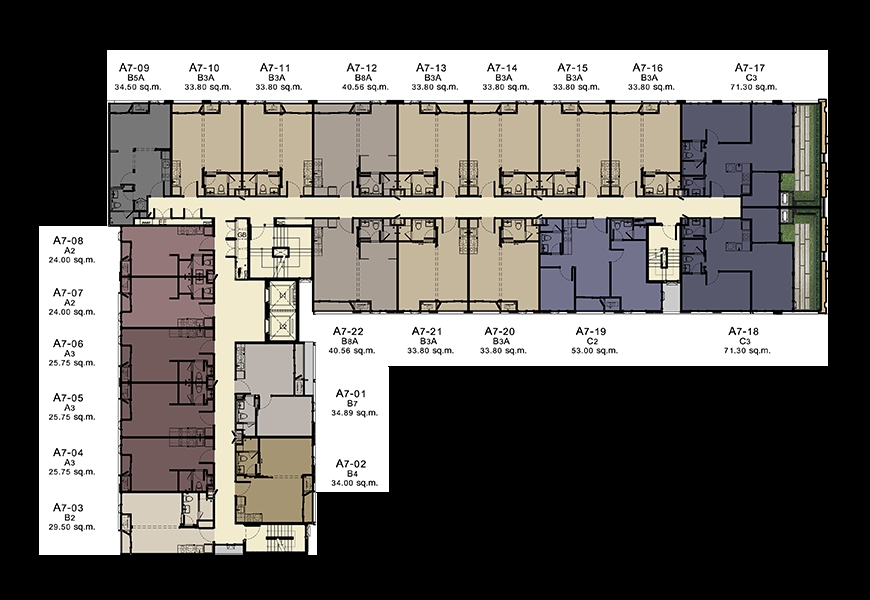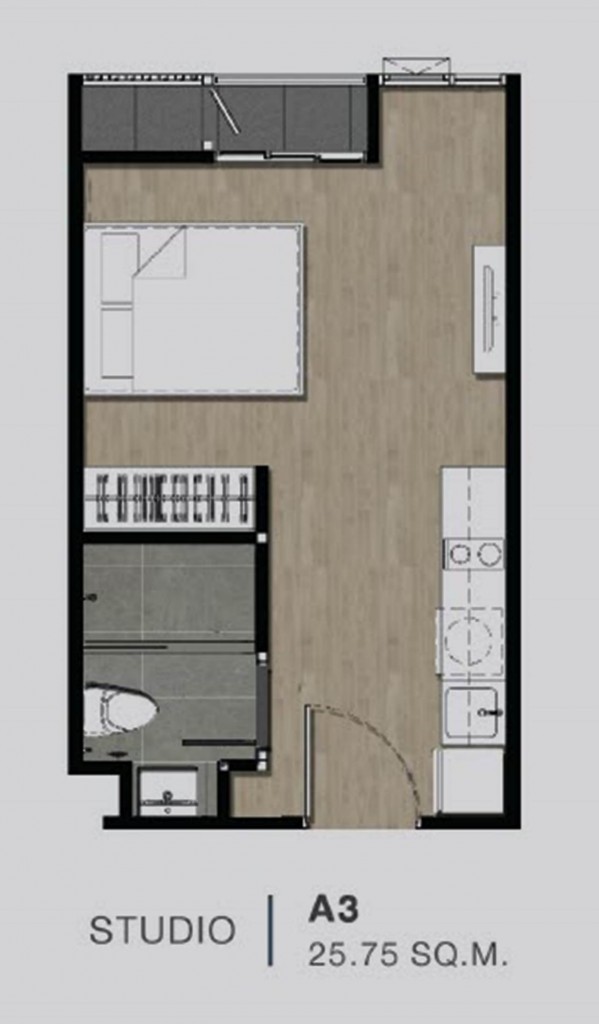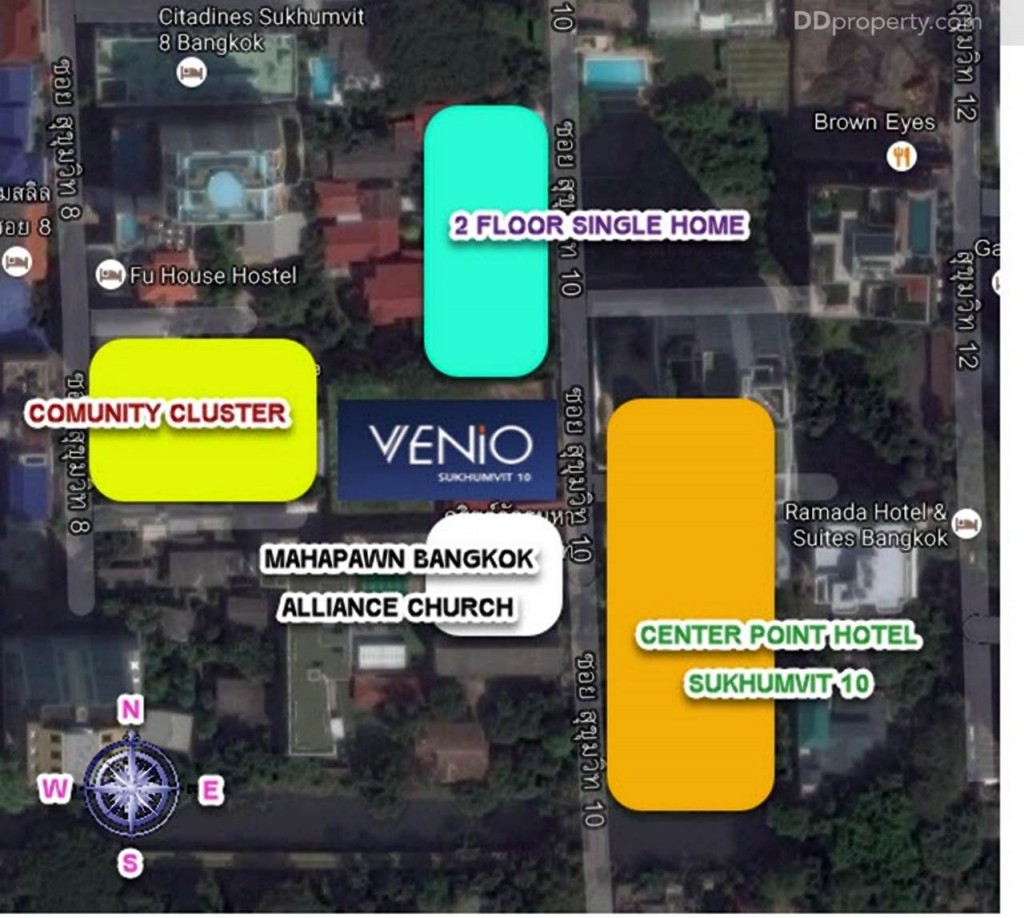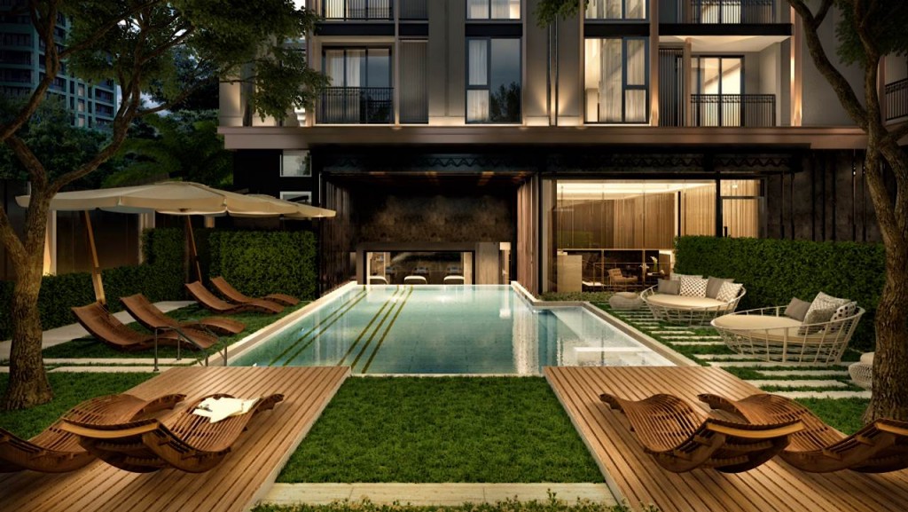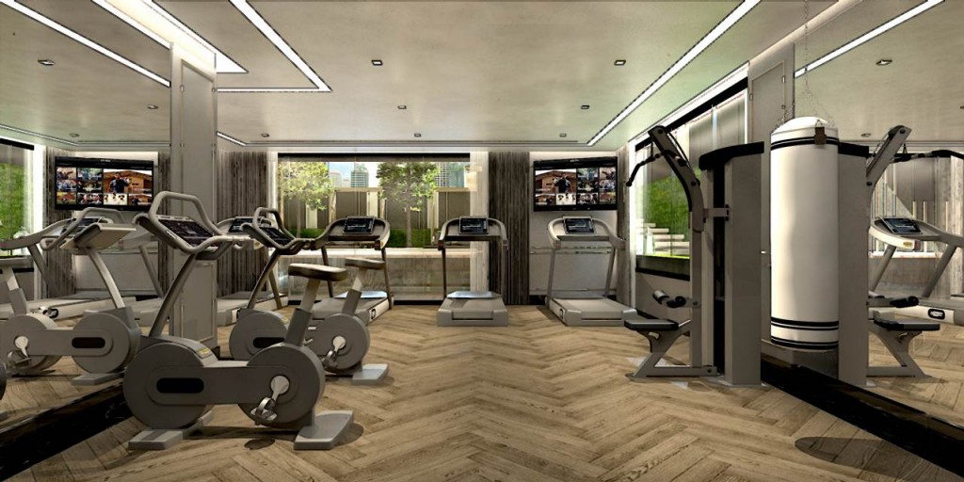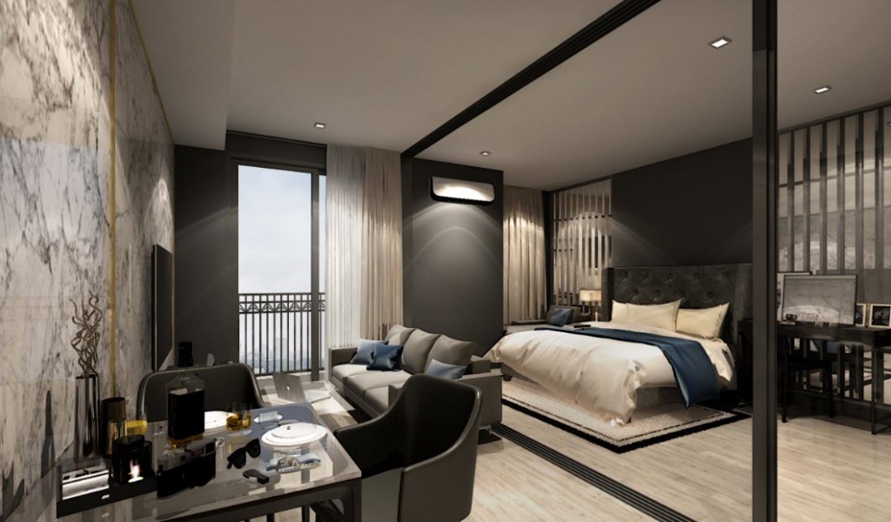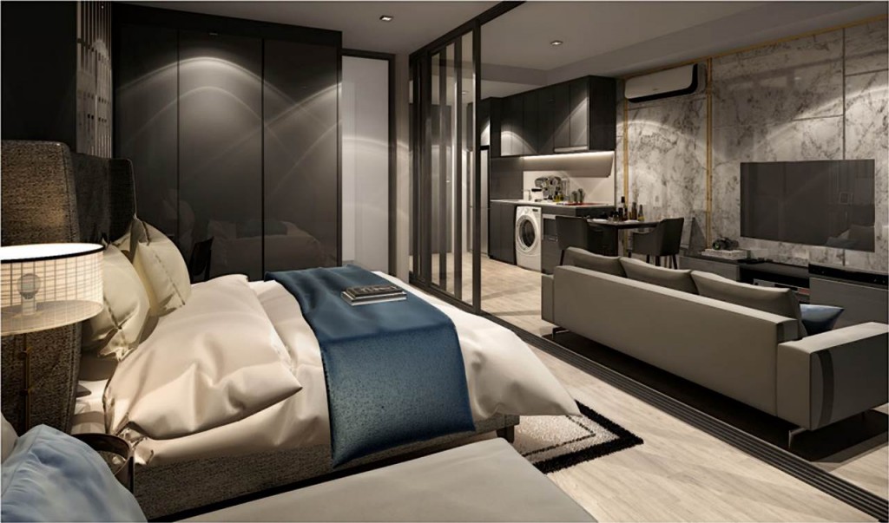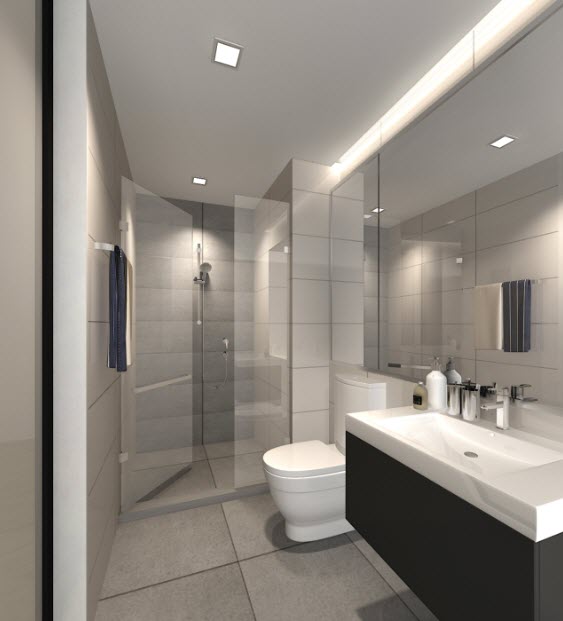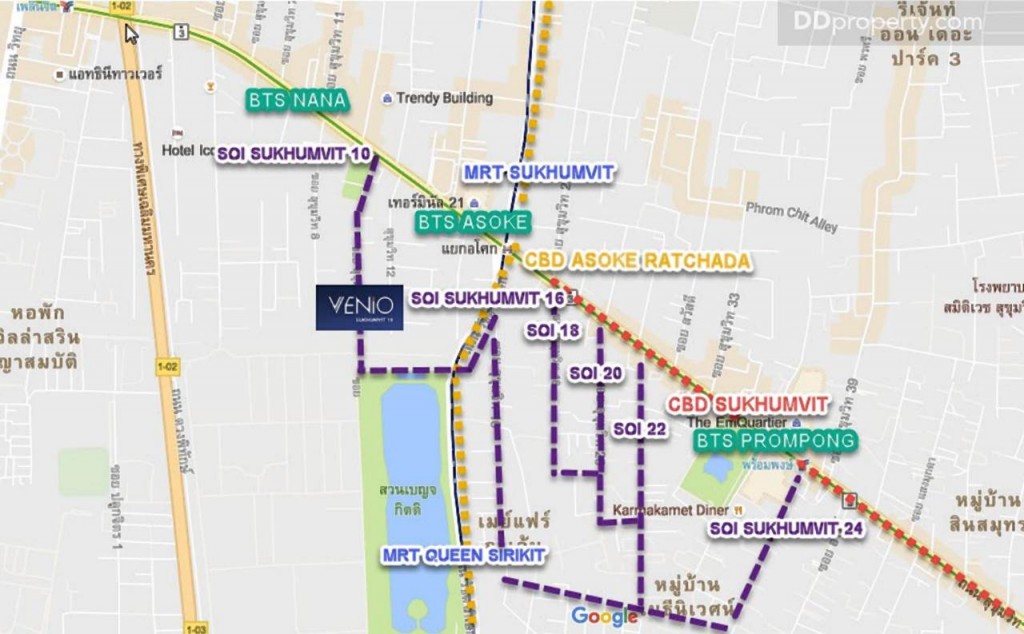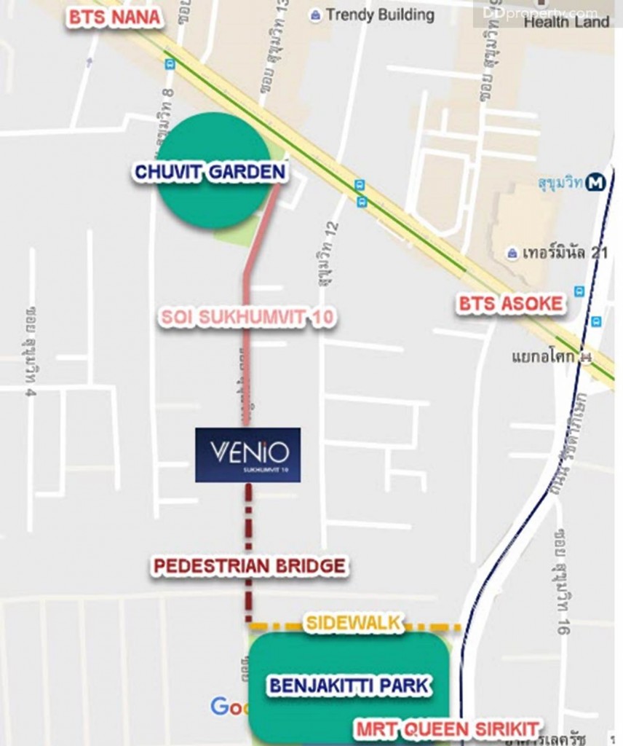CARAPACE Hua Hin-Khao Tao one of the interesting projects which is not far from Hua Hin. It is located at Khao Tao beach near Petchkasem road. There are many room types available. The space varies between 26 to 43.53 square meters. Full facilities access in the common area whether it be the Grand Lobby, All Day Dining, Fitness, Swimming Pool, Water park, Beach Club. The price starts from THB3.5 million.
Ananda Development PLC. is launching a brand-new low-rise condominium in Sukhumvit, “Venio Sukhumvit 10.” This 8-storey retreat will be introduced with details in the presale event on this upcoming Saturday, 24 September 2016. In general, the project is situated in Sukhumvit 10 Alley, approximately 650 metres away from BTS Nana. Helix, Ananda’s subsidiary company has developed this sanctuary with a parking basement, salt-water swimming pool, fitness, and green space on the rooftop where residents can look out across the city and the view of Chuvit Garden and Banjakiti Park. Sales administrations are in the hands of “The Agent,” the sole agent of this project; and the starting price is at 3.49 million baht. Considering Phrom Phong and Asok that are running out of land parcels for developments, this is a rare opportunity for real estate buyers and investors to take.
Project Name: Venio Sukhumvit 10
Developer: Ananda Development Public Company Limited (ANAN)
Address: Sukhumvit 10 Alley, Sukhumvit Road, Khlong Toei Nua, Khlong Toei District, Bangkok
Website: http://www.ananda.co.th
Call: 02-316-2222
Project Area: 1-0-53 rai
Project Type: 8-storey low-rise condominium with basement
Total Unit: 162 units
Target market: Thai and foreign investors, workforces with average salary around 40,000-60,000 Baht
Construction Initiation: Approx. October 2016
Expected Completion: Approx. January 2018
Elevator: 2 passenger elevators
Parking: 68 cars (42% of units excluded double parking)
Pre-Sales: 24 September 2016 (reservation date on 22 September 2016)
Starting Price: 3.49 MB
Average Price/Sq.m.: 150,000 Baht/Sq.m.
Unit Type
Studio Type A 23.20 – 25.75 Sqm.
1 Bedroom Type B 27.75 – 40.56 Sq.m.
2 Bedroom Type C 49.30 – 71.30 Sq.m.
Project Details
Venio Sukhumvit 10 is an 8-storey low-rise condominium with 162 fully-furnished residential units. Even though the project does not fall into the luxury condominium group, the overall quality is still premium. As a consequence, the prices at Venio Sukhumvit 10 are affordable for a huge base of consumers. The building is also designed with a basement parking that can accommodate up to 40 cars. When it rains heavily, the alley is more likely to be flooded, compared to the main road that is on the higher ground; however, the parking floor is well designed to prevent this occurrence, in addition.
The project sits in the alley which has a high sense of tranquility. Thus, it’s an ideal residence for those who appreciate the privacy and low level of noise pollution. The units from the 6th to 8th floor also offer the view of Chuvit Garden and Benjakitti Park, natural scenery that will soften your eyesights from the towering concrete jungle.
Master Plan
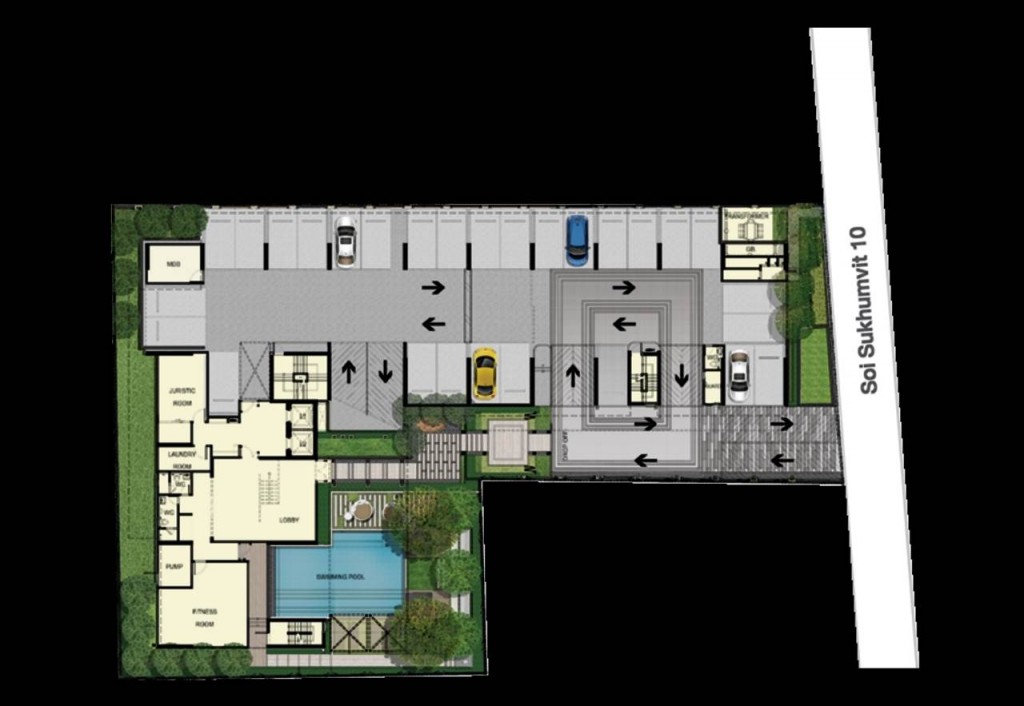
The master plan exposes in L-Shape where the building and facilities are cocooned in the private inner area. The project’s entrance is a 2-lane road and one is leading to the basement parking which is a clockwise 1-lane ramp. There’s another basement parking entry in the inner zone, which is 2-lane; and there are plenty of outdoor parking on the sides of the project’s area
Floor Plan
2nd Floor
3rd Floor
4th Floor
5th Floor
6th Floor
7th Floor
8th Floor
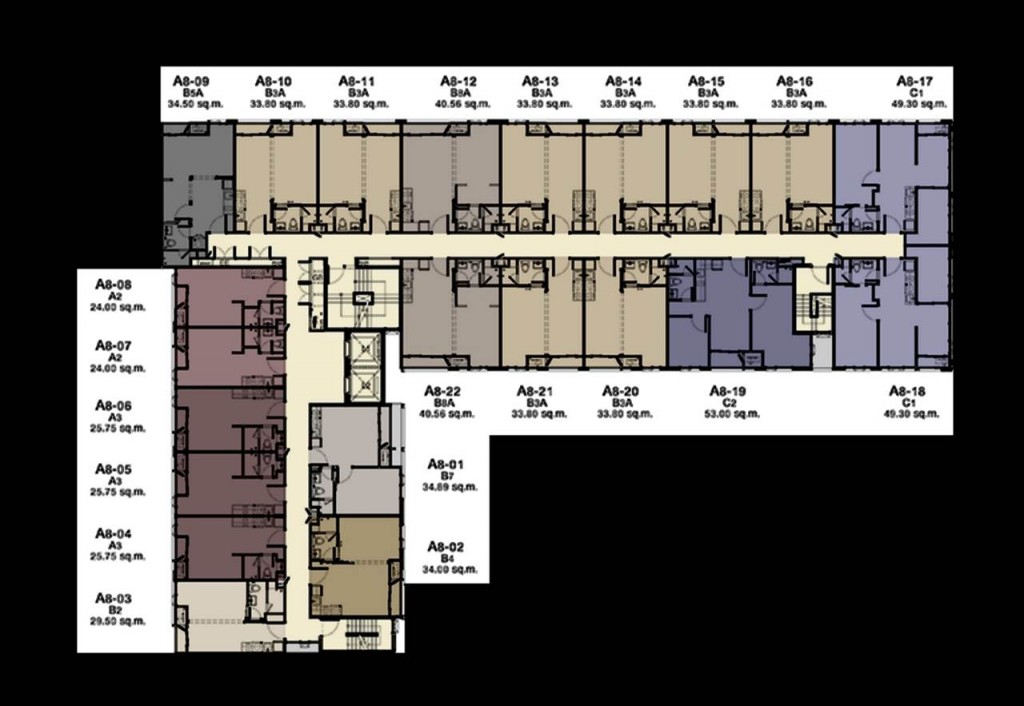
2-8 FL. comprise of residential units with different unit types. Large units are mostly located on the rightmost of the floorplan, which is the front of the building that offer great views. There are approximately 24 units per floor.
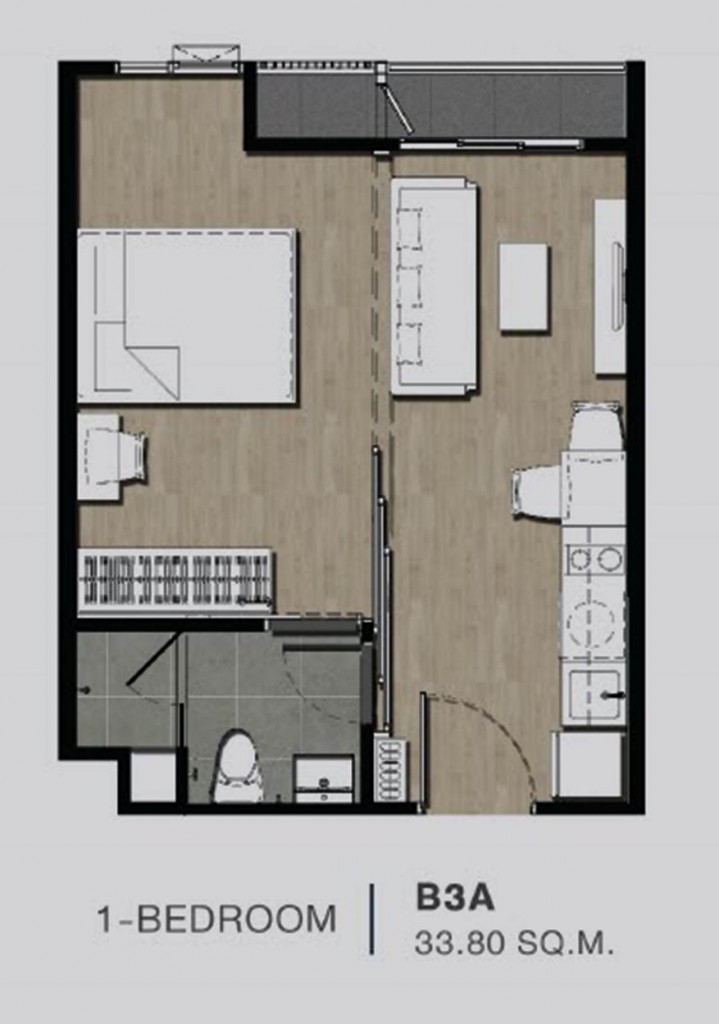
B3A is the majority of unit type in the project. The bedroom is zoned out with a partition from the living room and kitchen and the bathroom is presumed to be accessible from both the bedroom and kitchen area. The balcony is next to the living room and residents can only access from that area
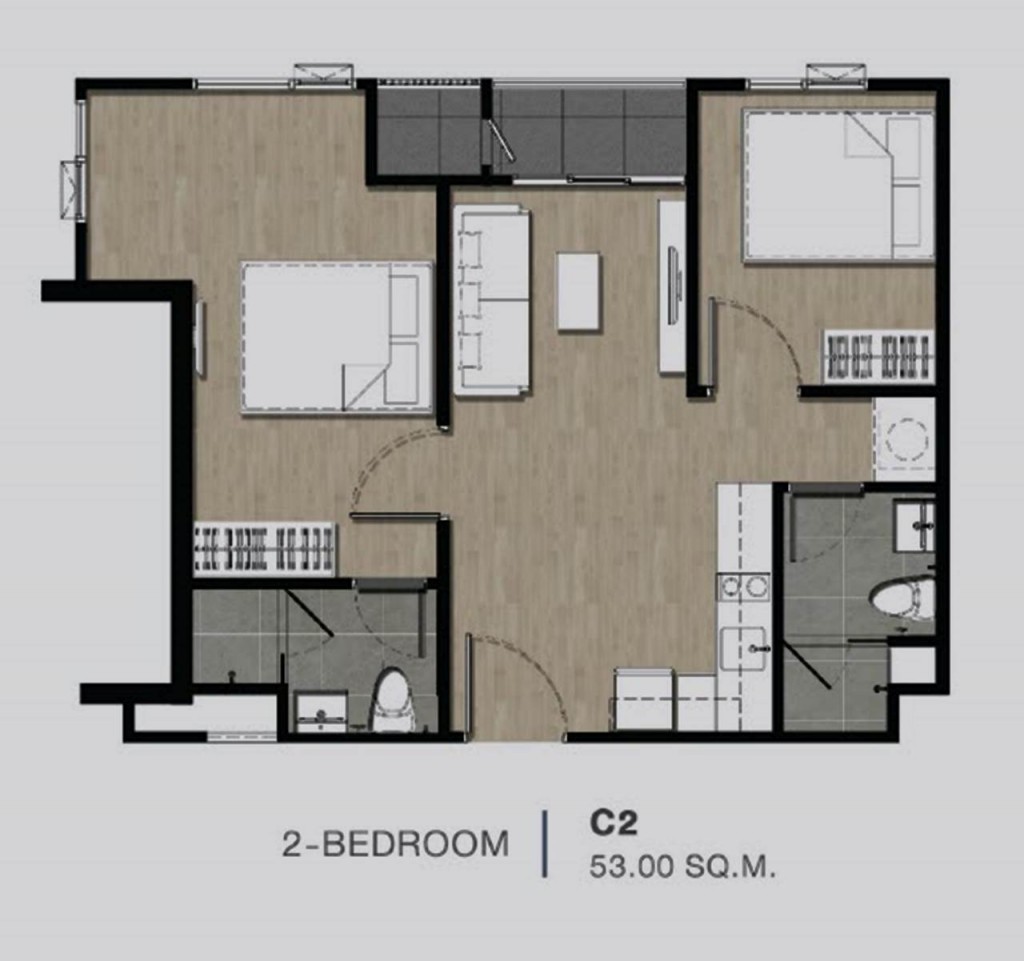
This unit type comes with 2 bedrooms and 2 bathrooms. The centre area is quite spacious that residents can place a dining table in. The left side is designed as a master bedroom with private bathroom.
Facilities
Most facilities are nestled on the first floor. There are salt-water swimming pool, fitness, lobby, laundry room, and mail room, which are all safeguarded with CCTV and 24-hour security officers. Another facility area is on the rooftop, the green space where you can relax in your own down time amongst the verdant tree. You can also look out to the city scape, where you can spot Chuvit Garden and Banjakitti Park located within eyesight.
1 Bedroom Type B3
Specifications
Flooring: 8 mm. laminate flooring
Wall: Plain white wall
Ceiling Height: 2.6 m.
Furnishing: Fully Furnish (Bed base with no mattress, closet, TV shelf, kitchen counters, air-conditioners, hood)
Air-Conditioning: Samsung or same quality brand
Bathroom Sanitary : Kohler or same quality brand
Kitchen Set: hob and hood from Mex
Location
Venio Sukhumvit 10 is located in Sukhumvit 10 Alley, a two-lane dead end road which comprises a great number of residences. The project will be located 400 metres away from the main road and 650 metres away from BTS Nana. Regularly, there are motorcycle taxis delivering passengers in and out the alley; you can wave hand to sign that you need the service, and it would cost about 20 baht to reach BTS Nana from the project.
Nana, Asok and Phrom Pong are the three CBD which comprise upmarket condominiums. However, Nana offers the most favorable prices in the eyes of developers. In an overall image, Asok and Phrom Pong are more luxurious-perceived in the eyes of consumers. Those two CBD have a landmark such as The EM District in Phrom Pong, or Terminal 21 in Asok, resulted in stronger residential attractions, especially among Japanese and westerners.
Nevertheless, Venio Sukhumvit 10 is not far from Asok at all; Sukhumvit 10 Alley is actually located between BTS Nana and BTS Asok, with a closer distance to the first one. Furthermore, the fact that the project is located in the alley also helped alleviate the land cost. The project, hence, could come up with a more affordable price, yet, still in the vicinity of the prosperous area.
One secret about Venio Sukhumvit 10’s location lies at the end of its alley. Sukhumvit 10 is a dead end passage for cars but not for walk, bikes and motorcycles. At the end of this road, there’s a connected path which will lead to Benjakitti Park; and if you are sporty enough to walk further, you can eventually reach MRT Queen Sirikit National Convention Center. This could be another highlight point to attract customers, especially Japanese who are pretty good at walking.
Lifestyle Amenities
You might need a little jaunt to find lifestyle places as Sukhumvit 10 Alley remains so peaceful without the presence of any restaurants. One and two stops away are BTS Asok and BTS Phrom Phong, where you could find Terminal 21 and The EM District respectively. Moreover, there is Korean Town situated between BTS Nana and BTS Asok on the same side of the alley. On the opposite side, meanwhile, you could find a European style restaurant named Snapper New Zealand and Oskar Bistro that both sit in Sukhumvit 11 Alley near BTS Nana.
Department store
Robinson Sukhumvit : 550 m.
Terminal 21 : 750 m.
Central Embassy: 1.3 km.
The Emporium : 2 km.
The Emquartier : 2 km.
Office Building
Time Square : 580 m.
Exchange Tower : 1 km.
Interchange 21 : 1 km.
Jasmin City : 1.13 km.
Lake Ratchada : 1.4 km.
Ocean Tower : 1.6 km.
Sinothai Tower : 1.3 km.
Sermmit Tower : 1.4 km.
Hospital
Bamrungrad International Hospital : 1.65 km.
Samitivej Hospital : 3.8 km.
Theptarin Hospital : 4.25 km.
University
Srinakharinwirot University 1 km.
