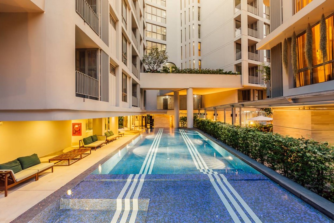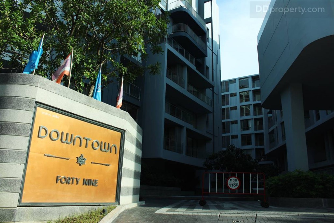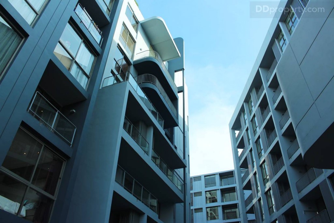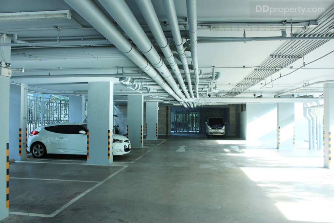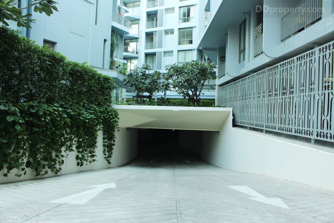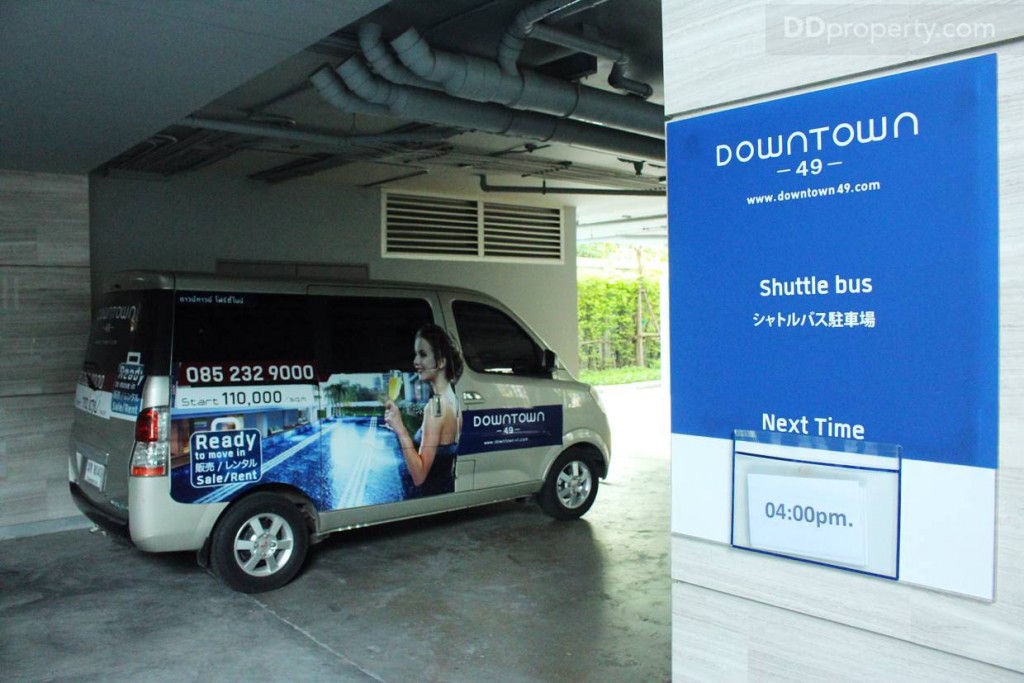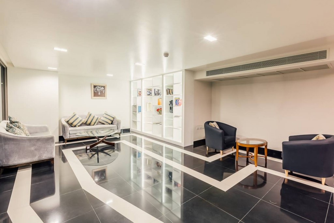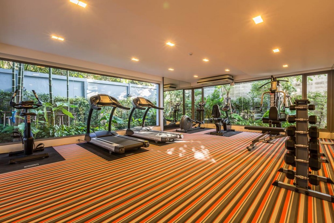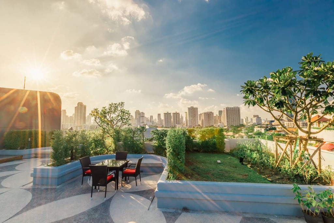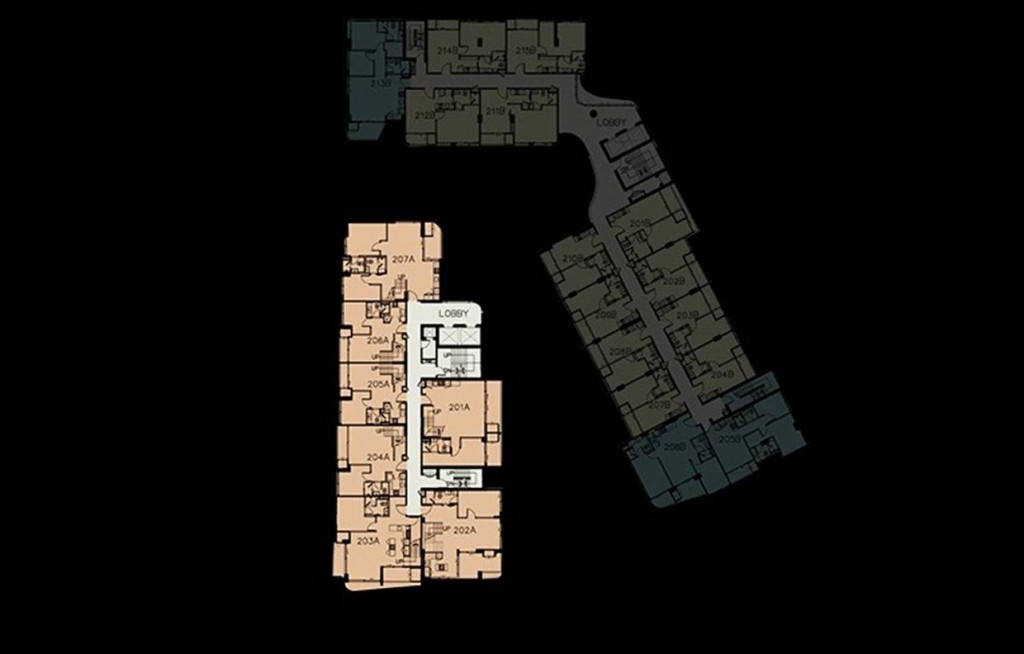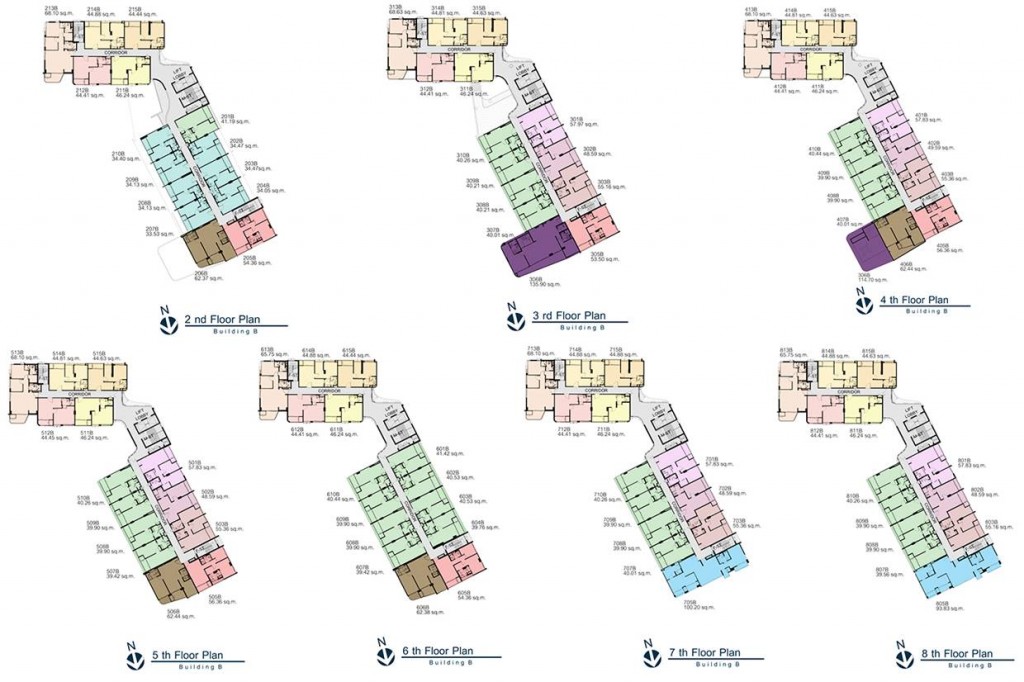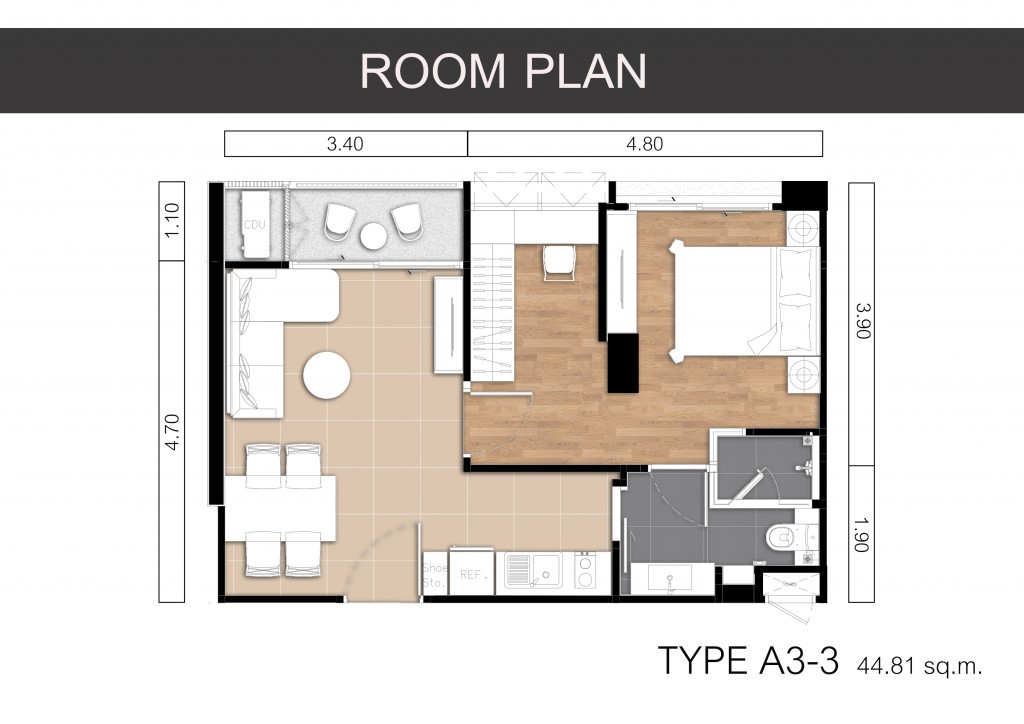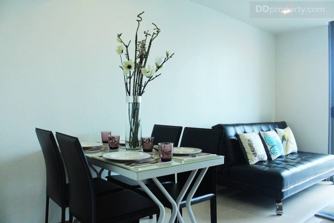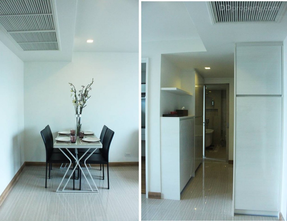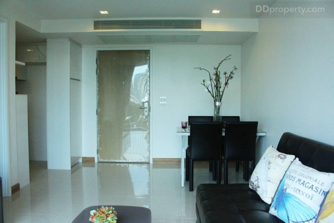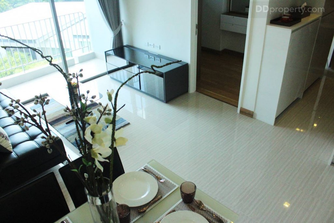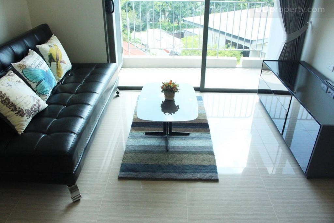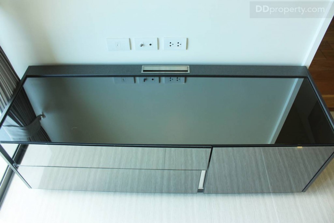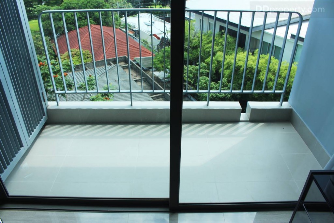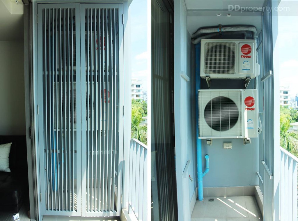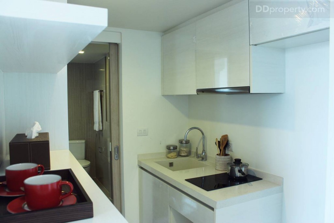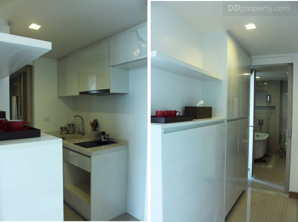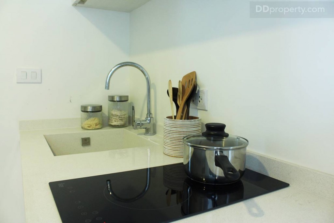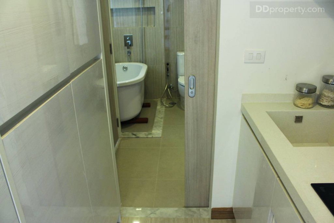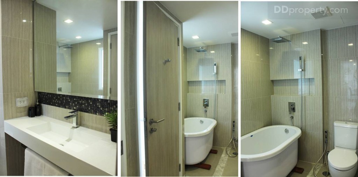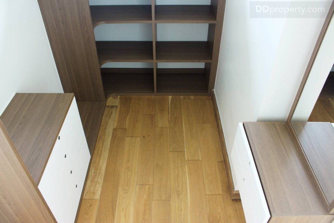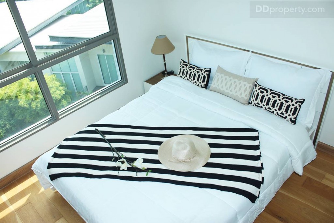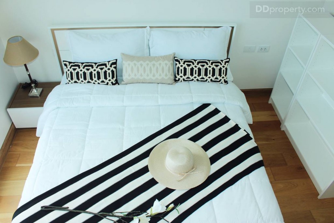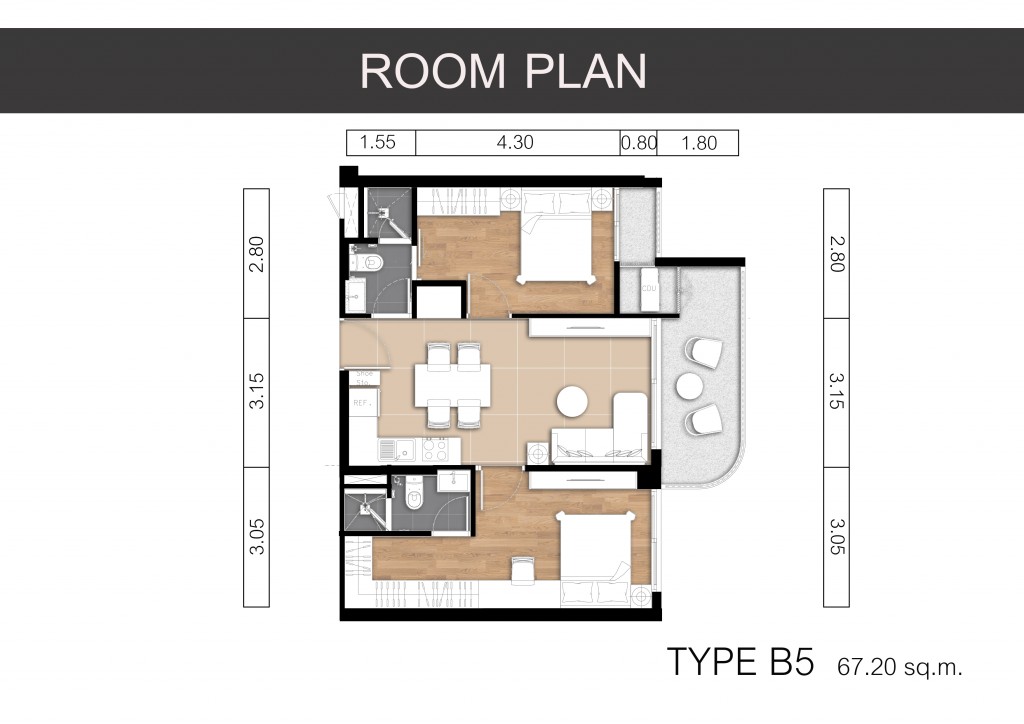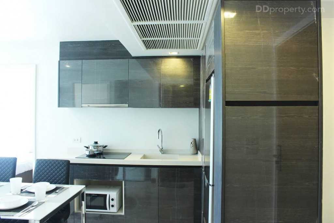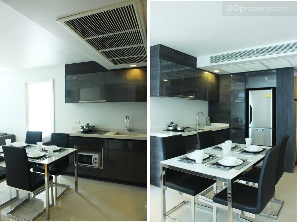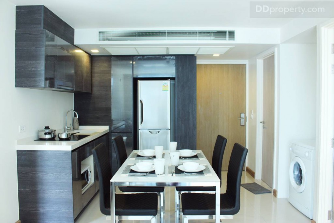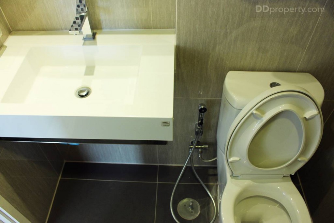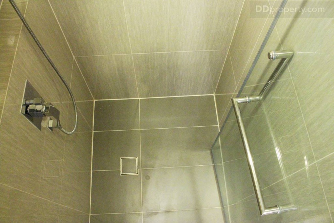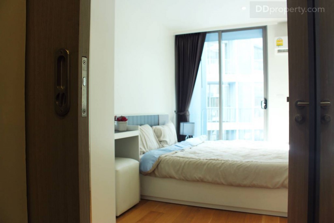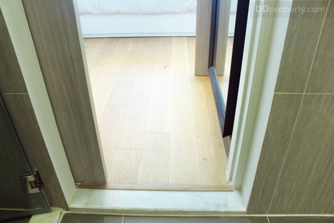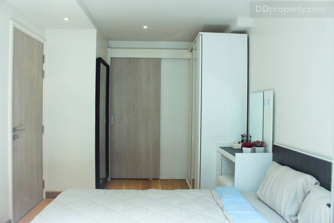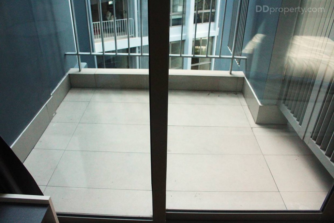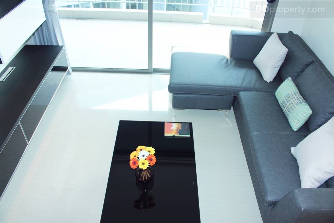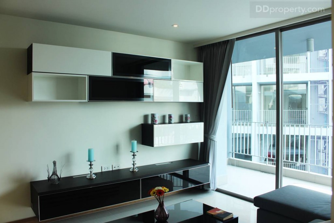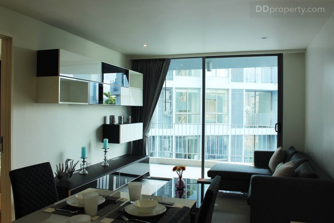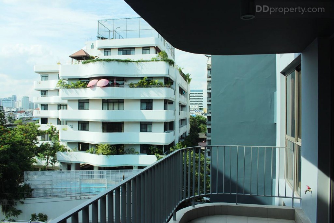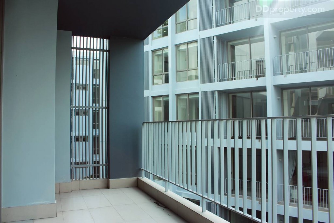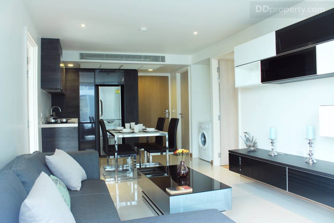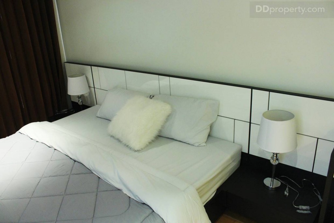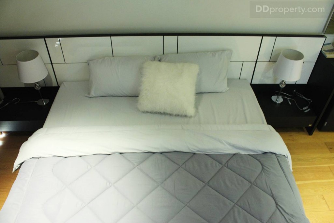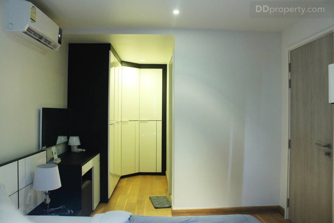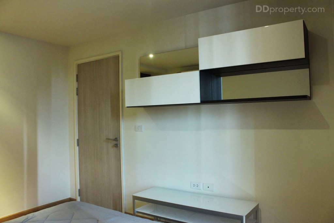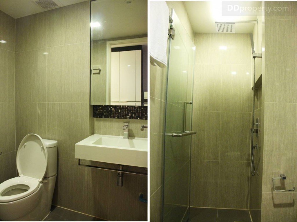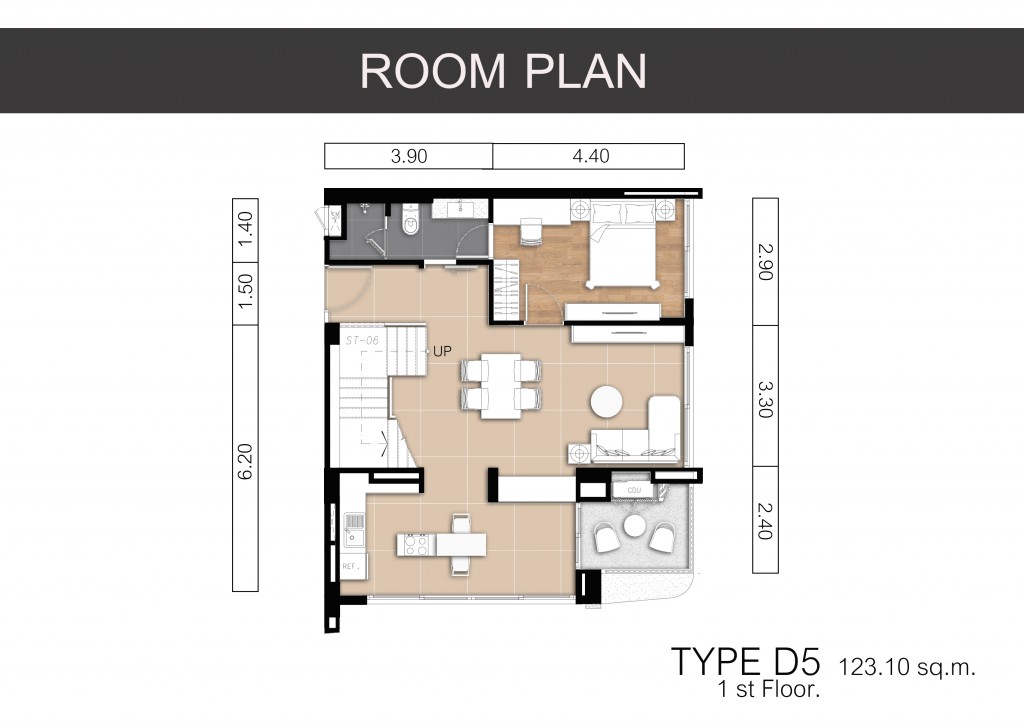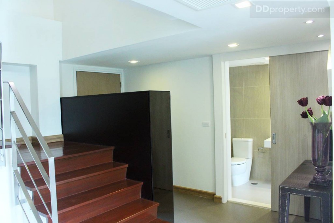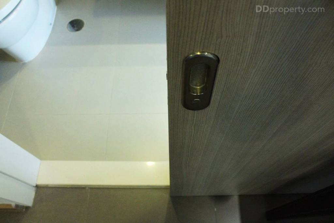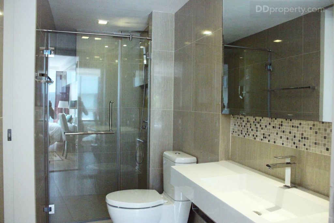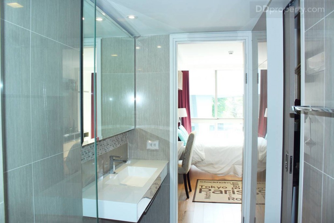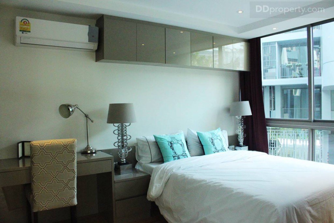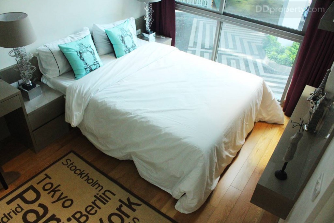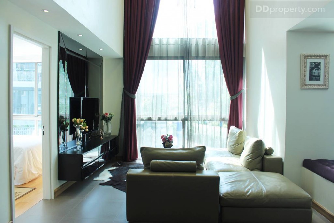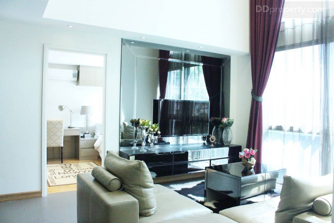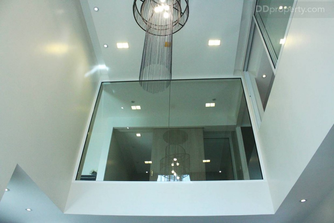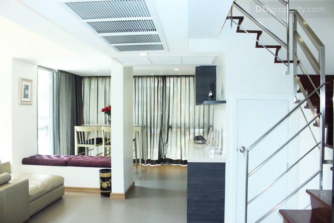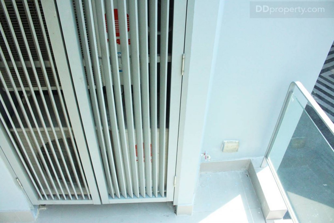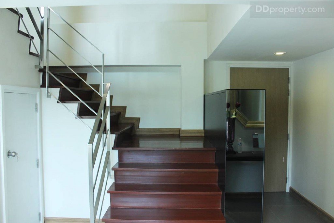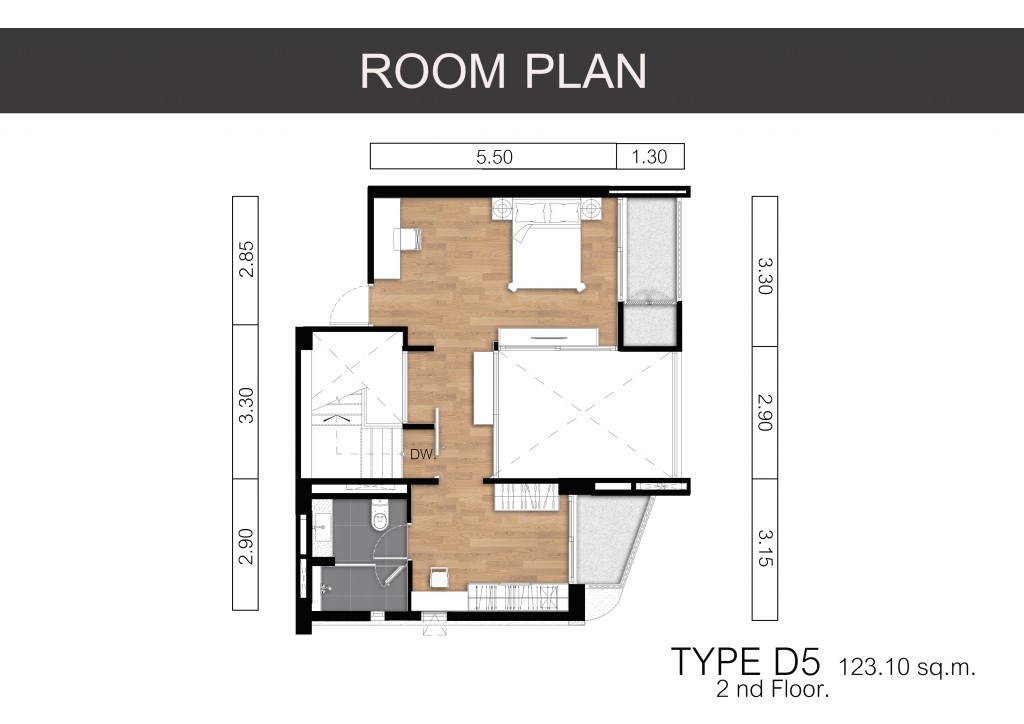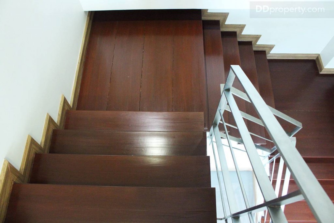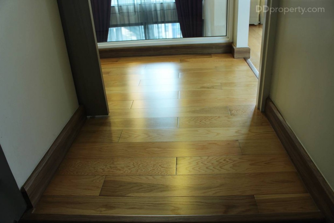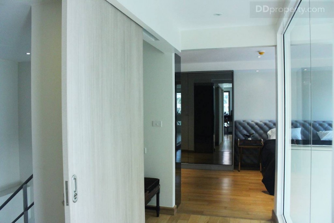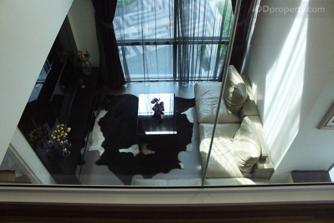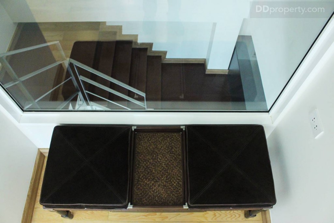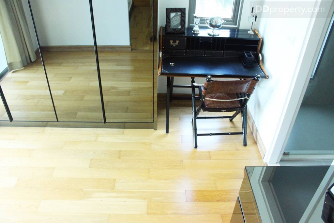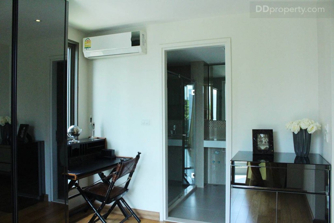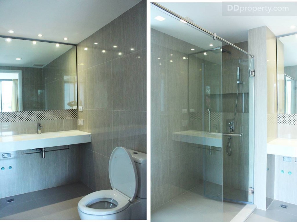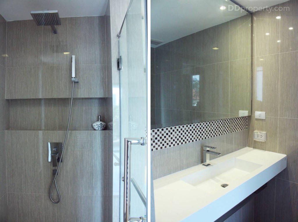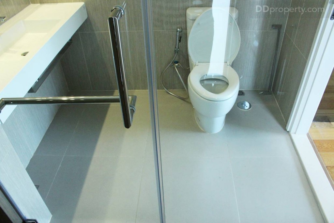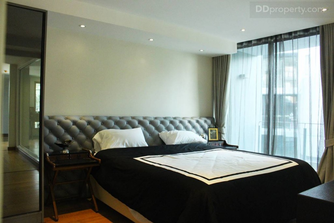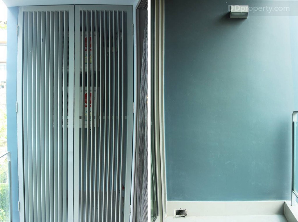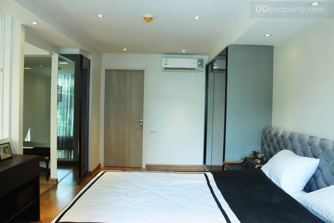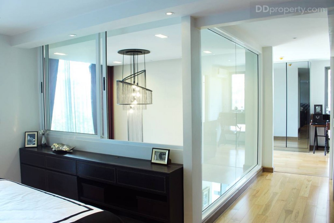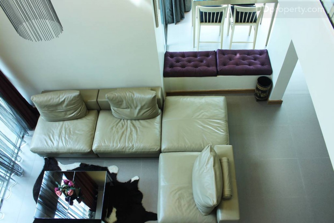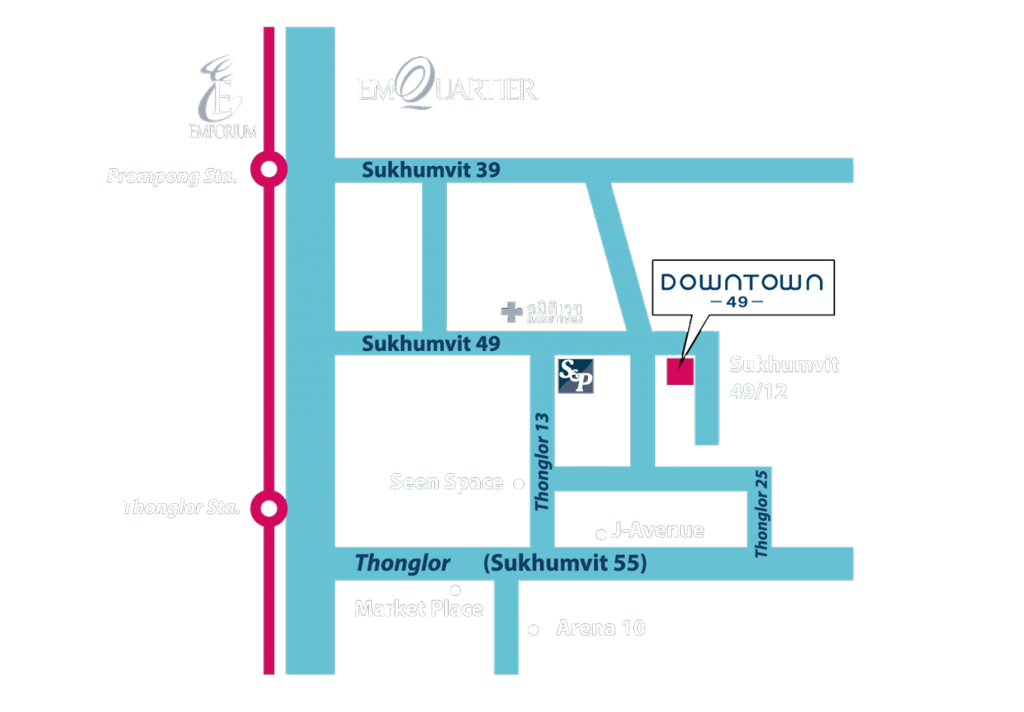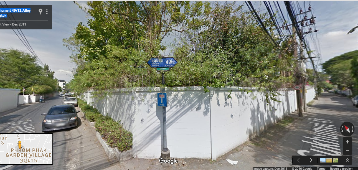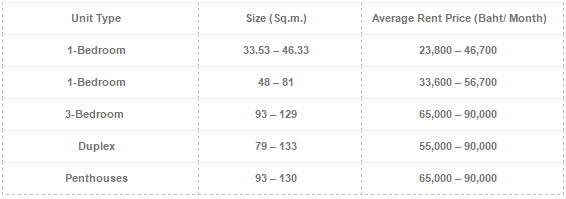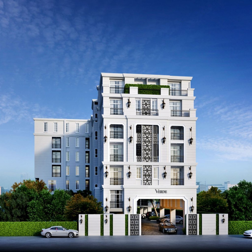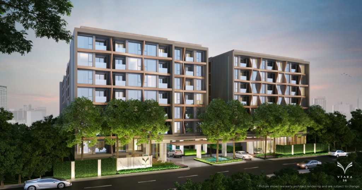CARAPACE Hua Hin-Khao Tao one of the interesting projects which is not far from Hua Hin. It is located at Khao Tao beach near Petchkasem road. There are many room types available. The space varies between 26 to 43.53 square meters. Full facilities access in the common area whether it be the Grand Lobby, All Day Dining, Fitness, Swimming Pool, Water park, Beach Club. The price starts from THB3.5 million.
Despite the circumstance of real estate market, luxury-development segment stays high in the volume of demand. These projects, in Inner-Sukhumvit, have potential to close the deal within presales period, regardless of the upmarket price range. The main factors which complement residences in Bangkok’s downtown to be much desiring are the location, luxury, and scarcity. Nevertheless, there is one project situated in Sukhumvit 49/12 Alley, “Downtown 49,” which is developed by Maryland Company Limited, a subsidiary company of Orchid Group, a high-profile developer with over-30-year expertise in housing estate. Though the project does not cater the ultimate sense of luxury, being a retreat in this most-appreciated lifestyle hub still brings the project appeal in the eyes of the market. Downtown 49 commences its starting price at 3.9 million baht and the closest public transportation is the BTS Phrom Phong.
(Reviewed: 9 August 2016)
Project Name: Downtown 49
Developer: Maryland Company Limited
Address: Sukhumvit 49/12 Alley, Wattana, Khlong Toei Nua District, Bangkok
Website: www.downtown49.in.th
Call: 085-232-9000
Project Area: 1-3-22 rai
Project Type: Two 8-storey low-rise condominiums with 128 units (15 units per floor at maximum)
Facilities: salt-water swimming pool, fitness, locker rooms, shower rooms, library, golf-putting field, shuttle bus service
Parking: 95-car accommodation on the first floor and basement (74% of untis or 80% if included double parking)
Construction Progress: 100% completed since mid 2015
Selling Rate: 60% of units are sold at the time of writing
Terms of Payment: Booking Payment 50,000 Baht, Comtract Payment 10% of the unit price
Maintenance Fees: 45 Baht/Sq.m. (1-year advance payment)
Sinking Fund: 600 Baht/Sq.m. (pay only once on the transfer date)
Ceiling Height: 2.5 m. throughout the unit and 2.3 on the air-con placement
Starting Price: 3.9 MB or 120,000 Baht/Sq.m.
Average Price/Sq.m.: 138,000 Baht/Sq.m.
Unit Type:
1 BR 33.53 – 46.33 Sq.m., start 3.9 MB
2 BR 48 – 81 Sq.m., start 5.9 MB
3 BR 93 – 129 Sq.m., start 12MB
Duplex 79 – 133 Sq.m., start 10.5 MB
Penthouses 93 – 130 Sq.m., start 13.3 MB
Project Details
Downtown 49 is a project of two 8-storey condominiums nestled in Sukhumvit 49/12. Besides the advantageous location that holds a supreme sense of luxury urban living style, the project also offers a broad range of facilities including golf-putting mini field as one of the highlights. Most importantly, the starting price is considerably attractive regarding the quality and location the project has in its potentials.
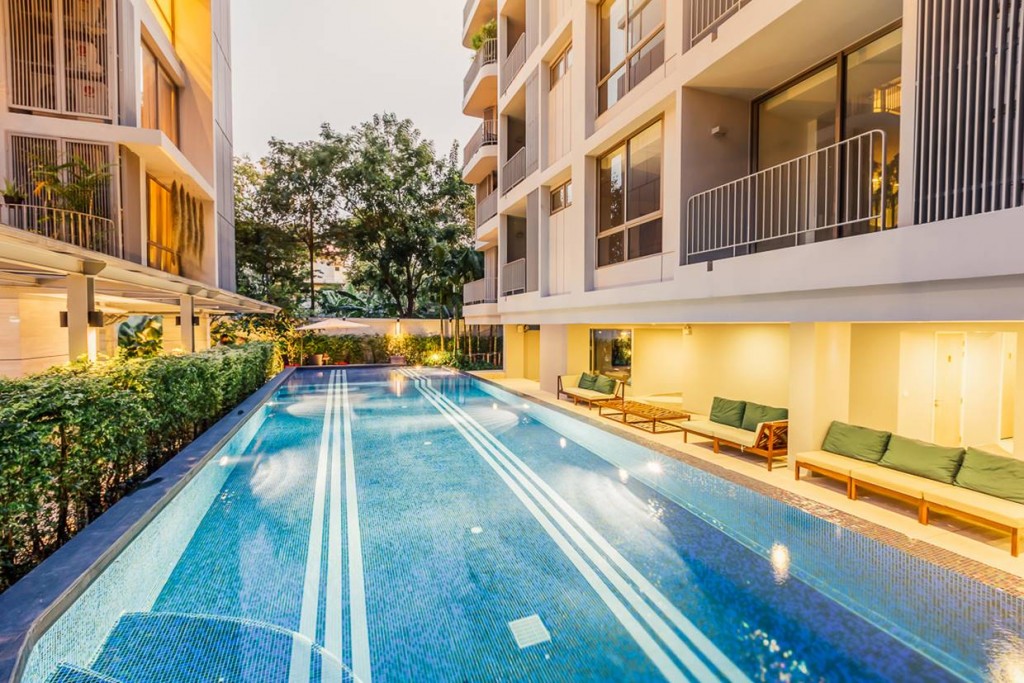
The swimming pool is built in-between the two buildings including the Jacuzzi. The size is 7×14 m. and the depth is 1.3
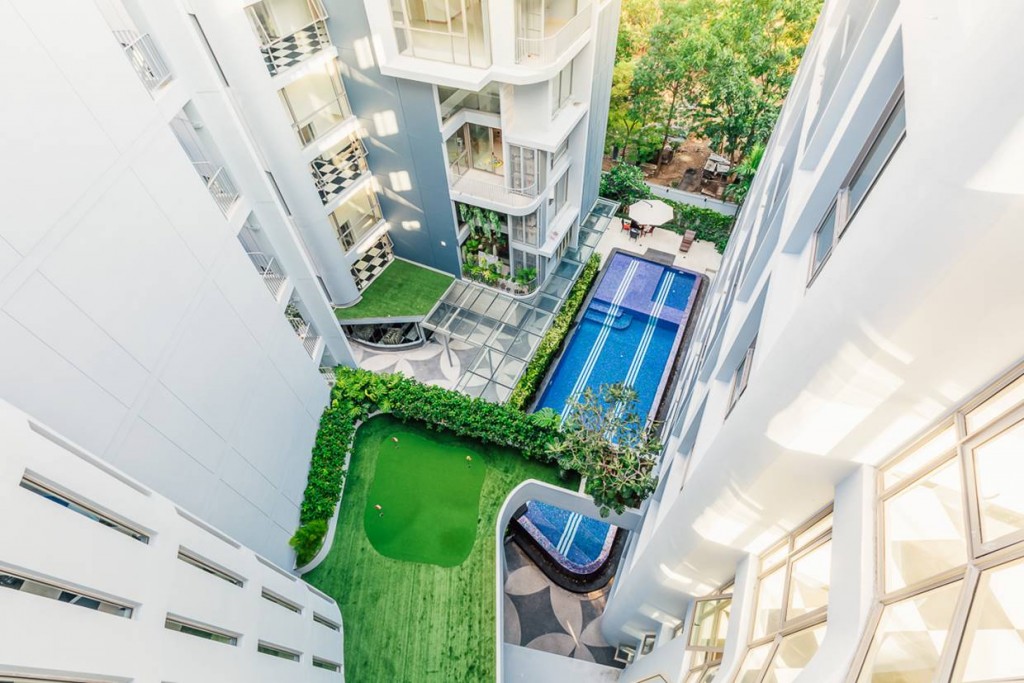
Overlooking the facilities between the two buildings, the mini-golf field and swimming pool can be seen
Master Plan
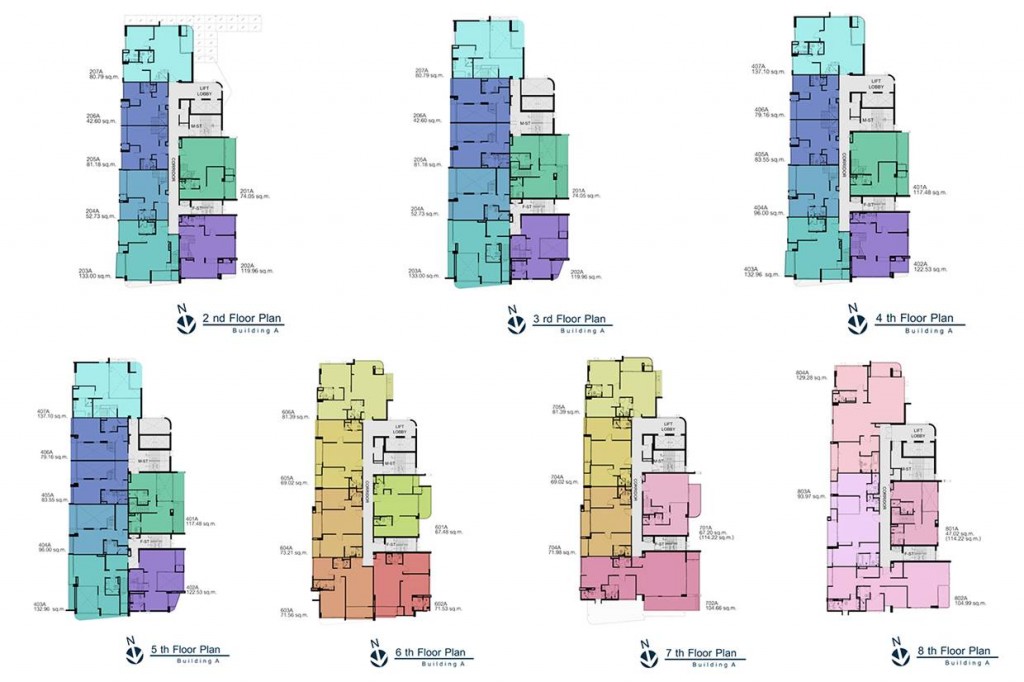
Each floor has a mix of unit types, however, 2-3 bedroom units and penthouse are located on 6-8 floors
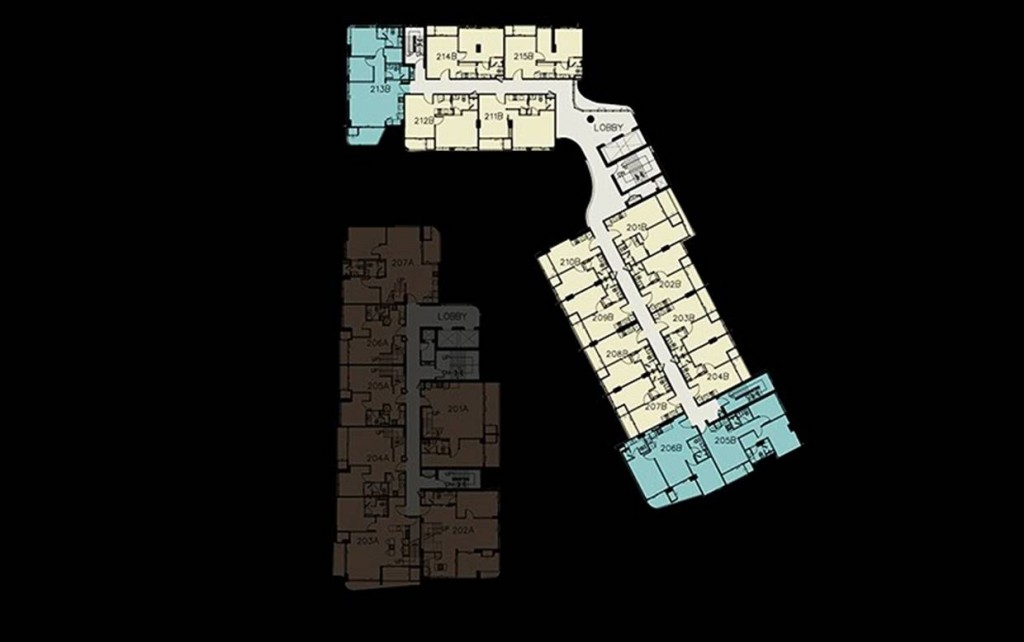
Building B has more residential units at 99 rooms and includes a rooftop garden and mini golf field on the 3rd floor
Show Unit Review
Provided kitchen set and bathroom sanitary
Type A3-3: 44.81 Sq.m.
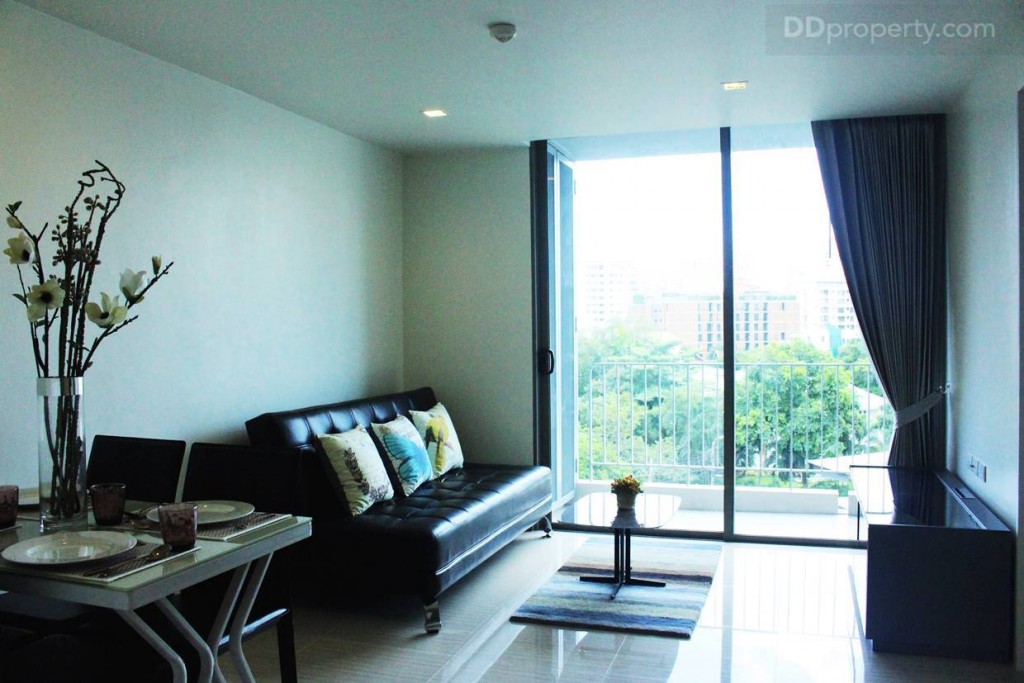
Dining and living area as the first zone when you enter the room. The space is moderate-roomy and the balcony is adjoined through a sliding door
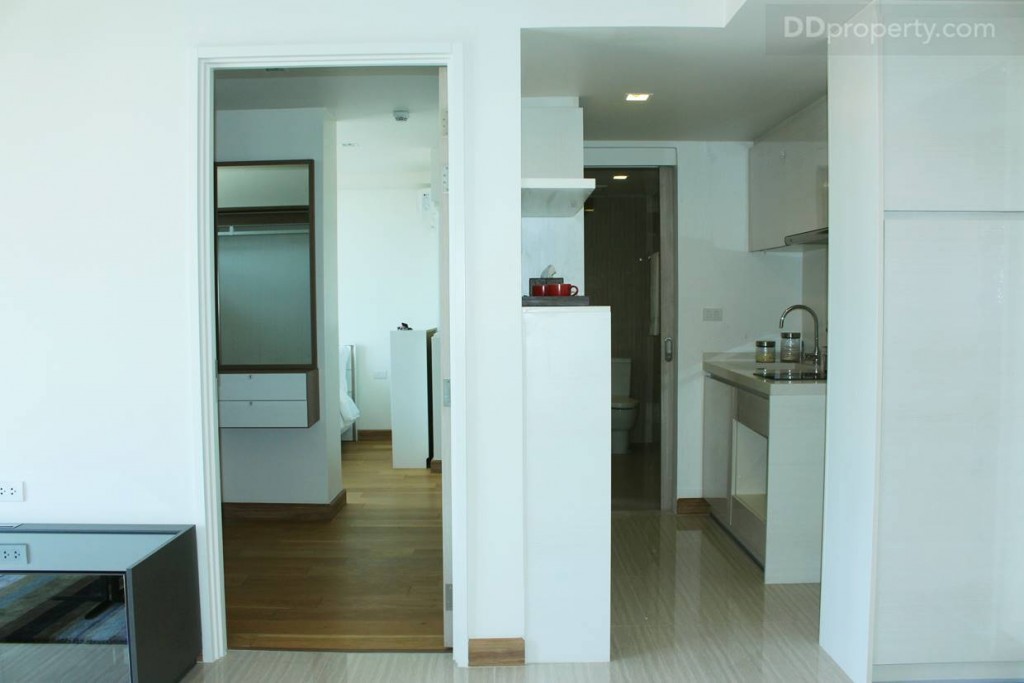
The bedroom’s entrance and walkway to the kitchen. The bathroom can be accessed from both the kitchen and bedroom
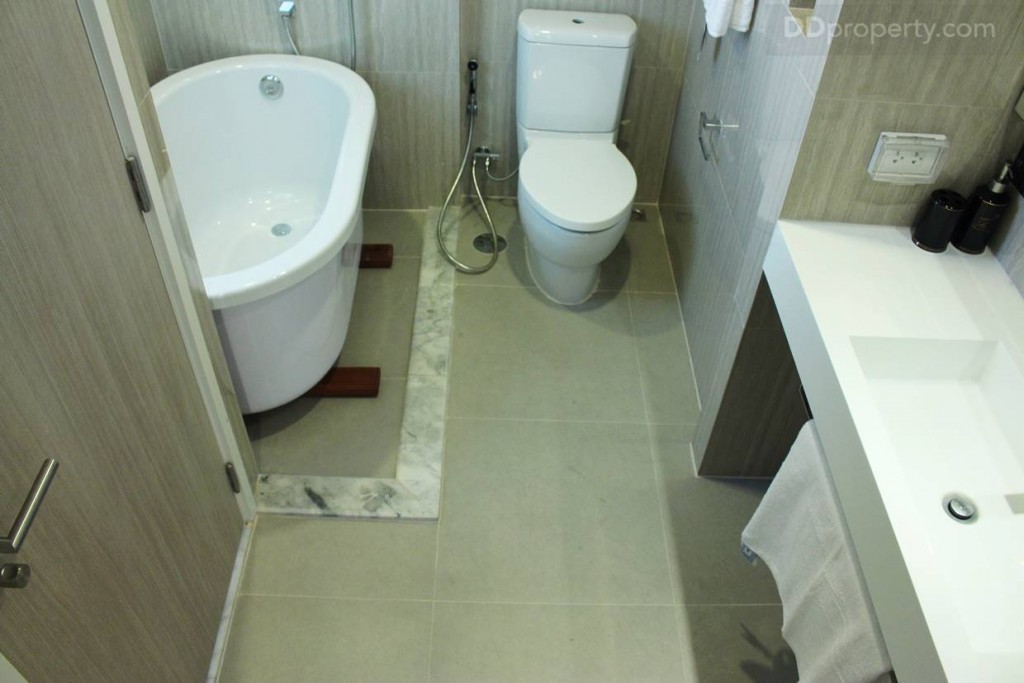
The shower area is on the lower ground and framed with marble-pattern material to keep the water inside
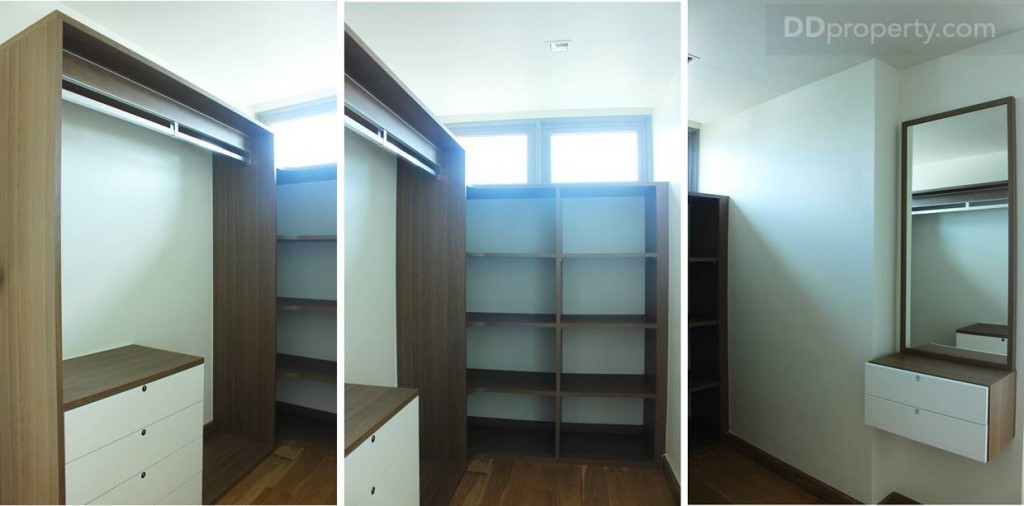
A commodious space to hang you clothes, along multiple drawers to store your underwears. There’s also a shelf to place your shoes or other clothing accessories. On top of the shelf are awning windows that help brighten the area
Type B5: 2BR 67.20 Sq.m.
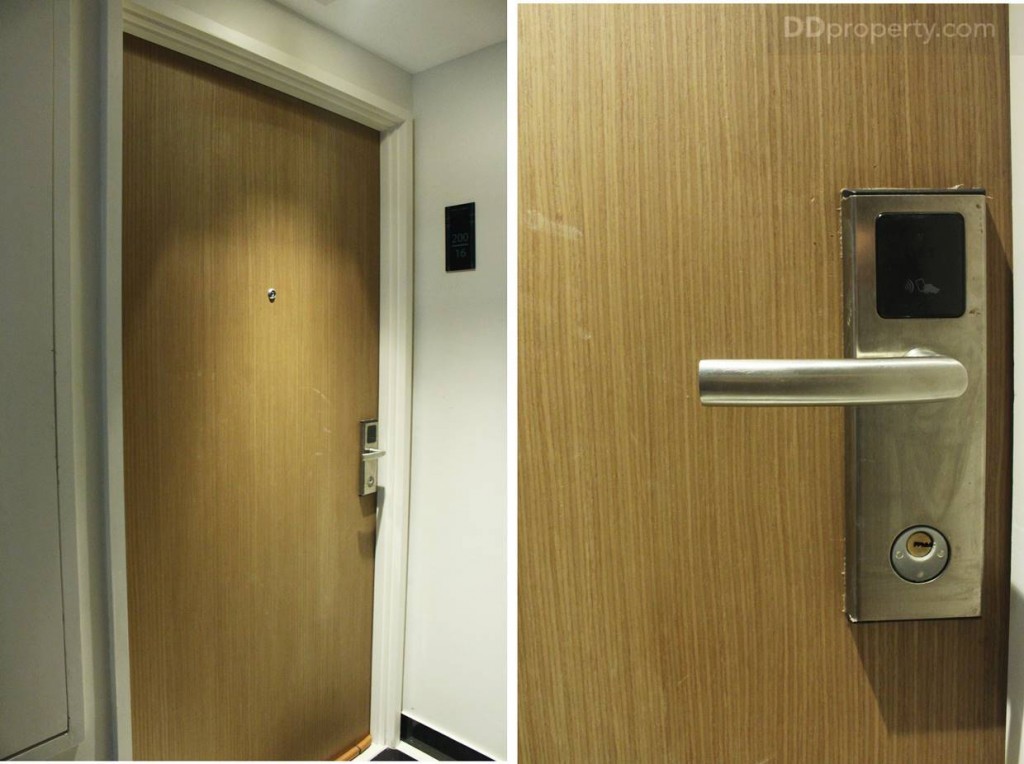
The main door is High-Density-Fibre (HDF), functions with Digital Door Lock (tap the card) and manual key to access
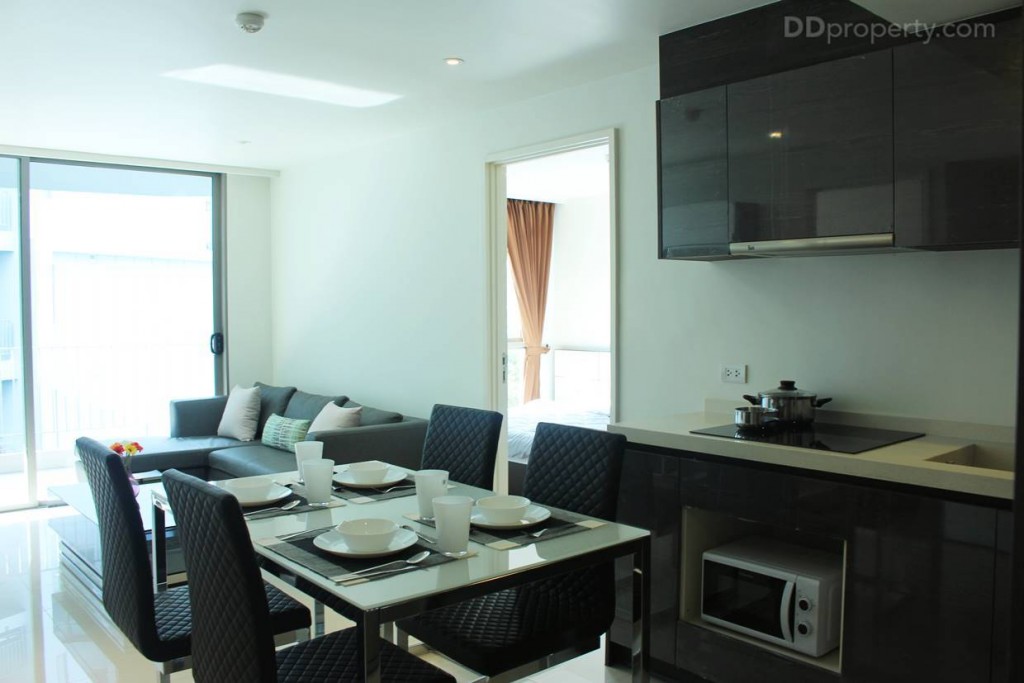
The unit floor plan has living and dining area as the centre area, flanked by two bedrooms on each side
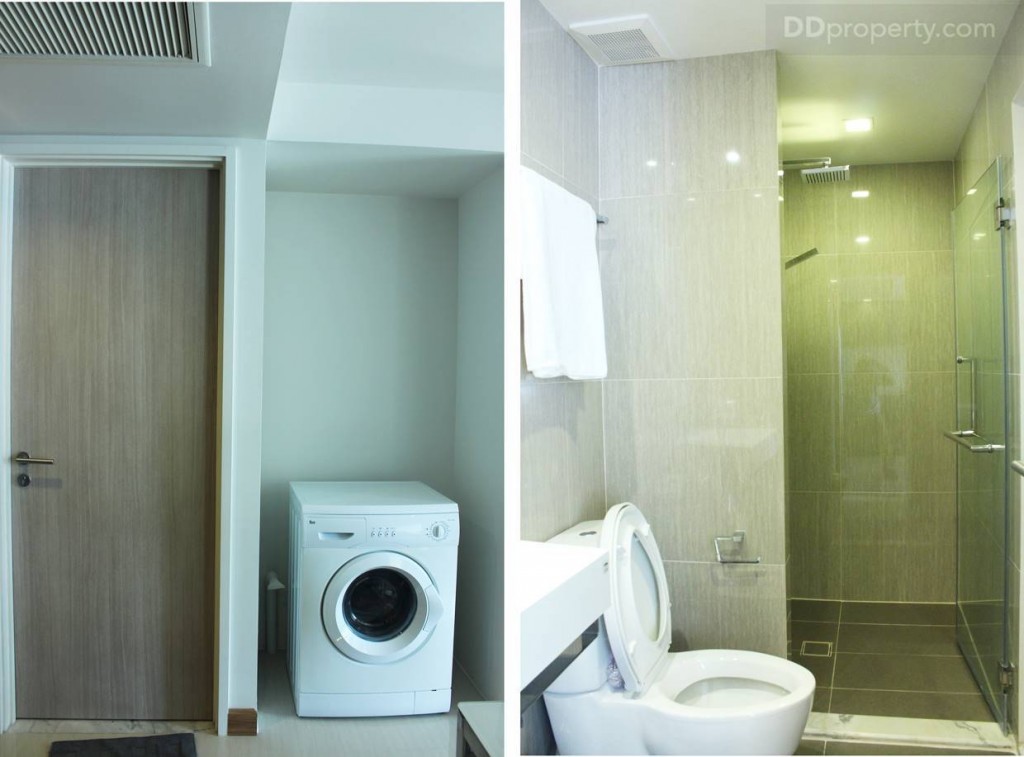
On the left upon entering the room is the common bathroom which can also be accessed from the small bedroom. Aside is a space to place a washing machine
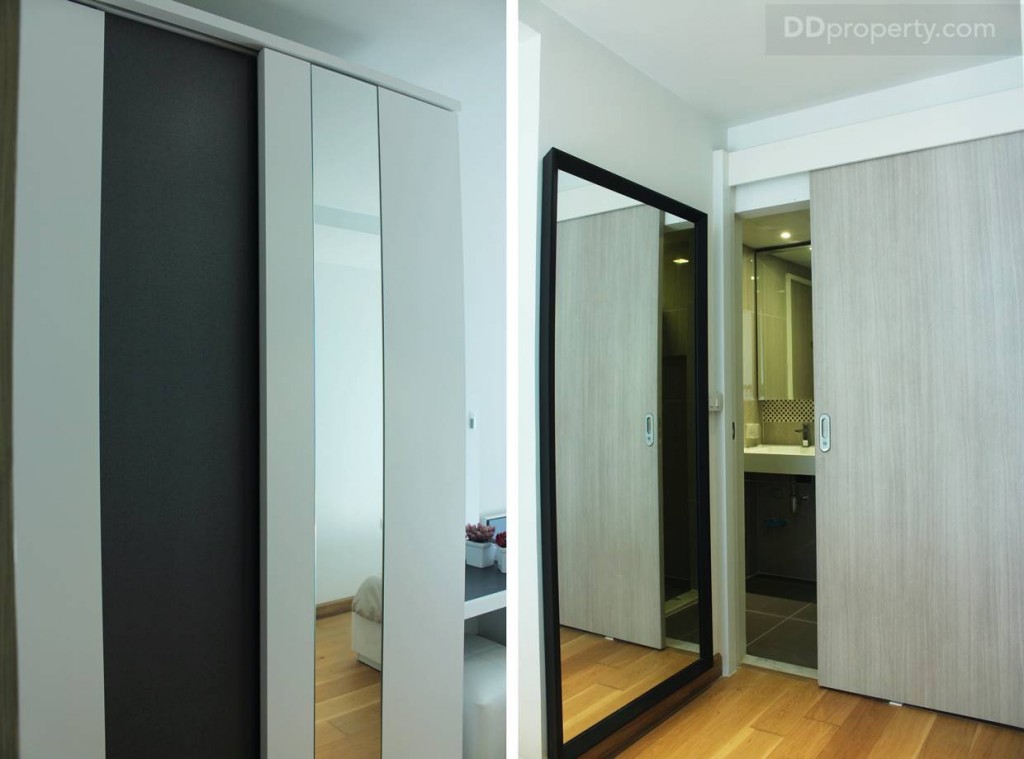
The small bedroom is designed with a mini walk-in closet, the zone in-between the bathroom and bedroom
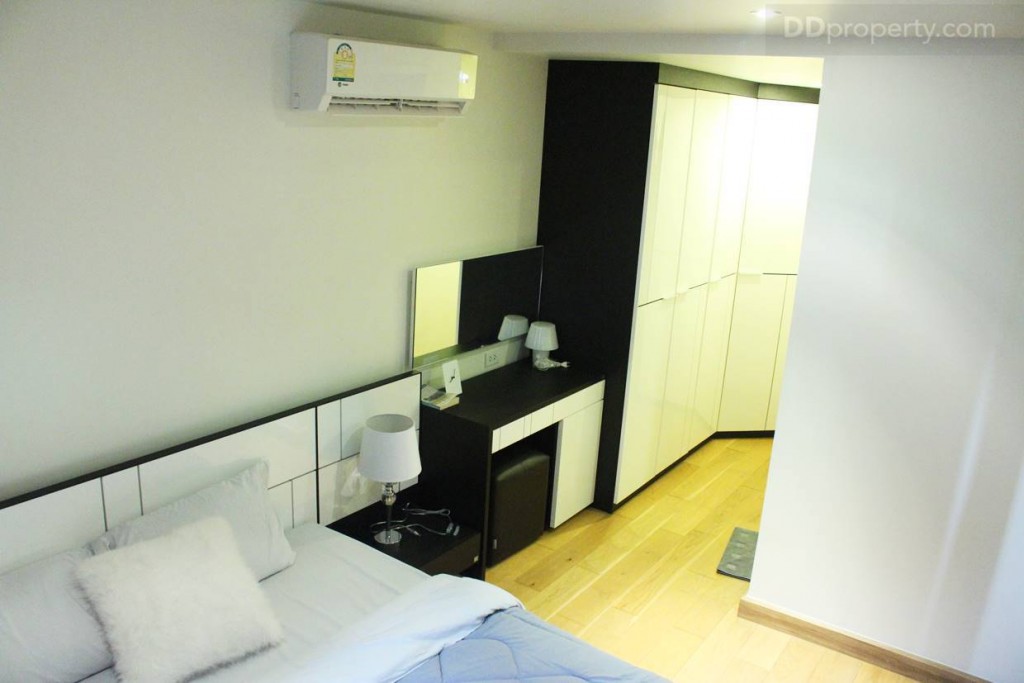
The air-con is placed above the dressing table so you won’t get too freezing with the air directly flowing towards you
Type D5: Duplex 7 Sq.m.
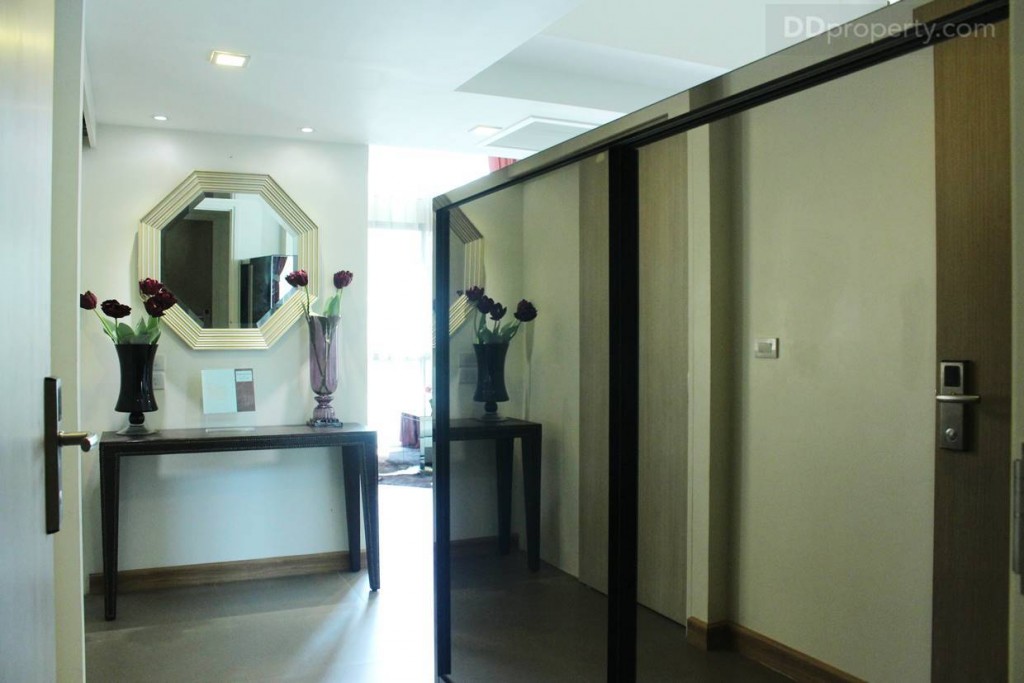
Your first footsteps into the room will be on a short walkway which has a bathroom on the left. This bathroom can also be accessed from the small bedroom
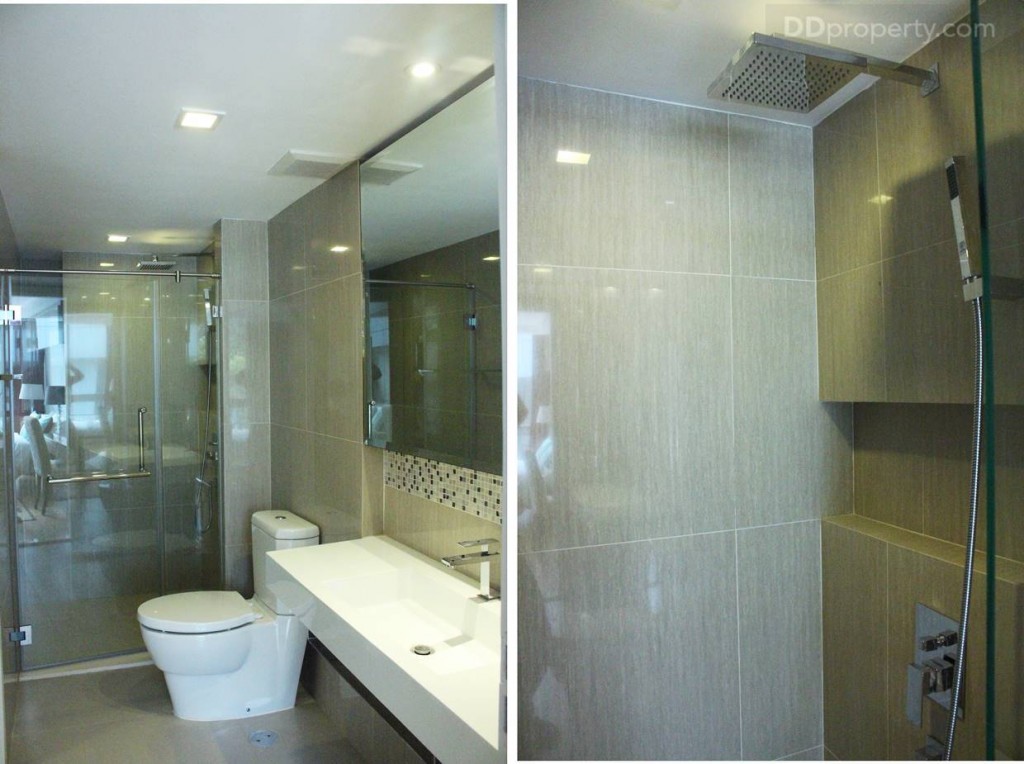
The shower room is in the innermost zone, toilet and basin are from Kohler and Bathroom Design respectively
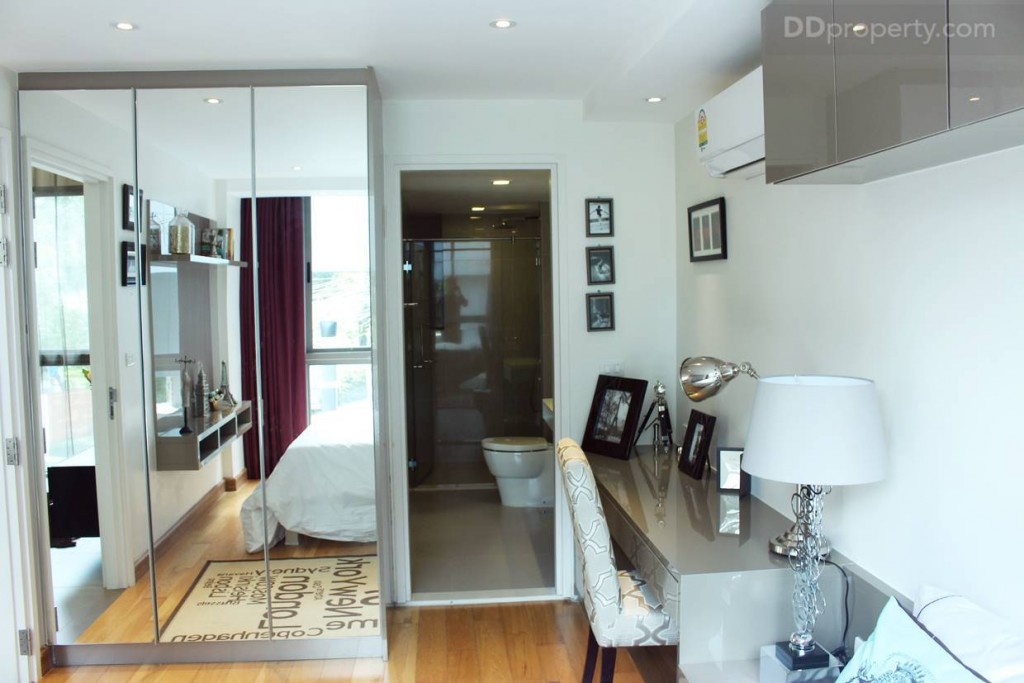
Looking to the bathroom from the bed. A large closet can be placed on the left as shown in the picture
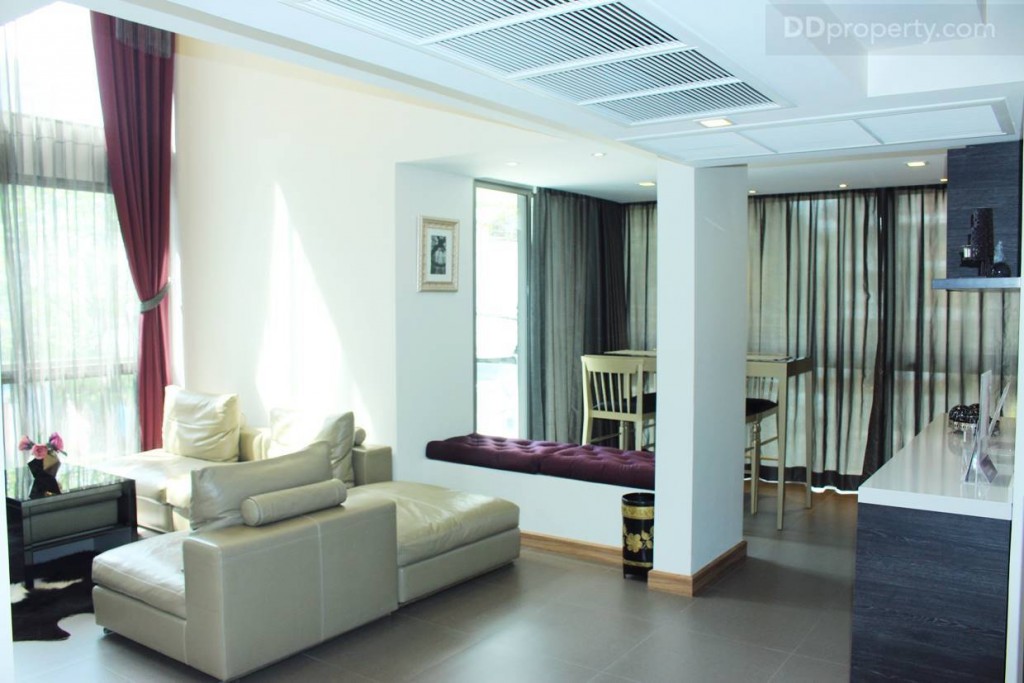
Back to common area, the living room, kitchen and dining area are integrated smoothly as a single space
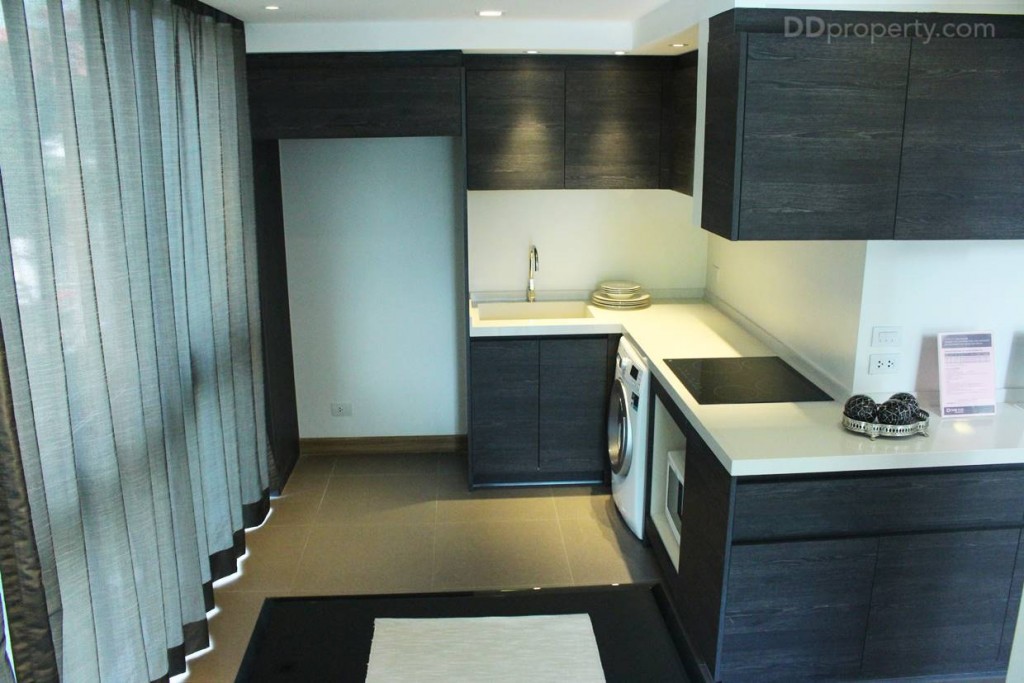
The kitchen counters are designed in Z-Shape. The hob has 4 cooking spots instead of 2-spot type in 1-bedroom unit
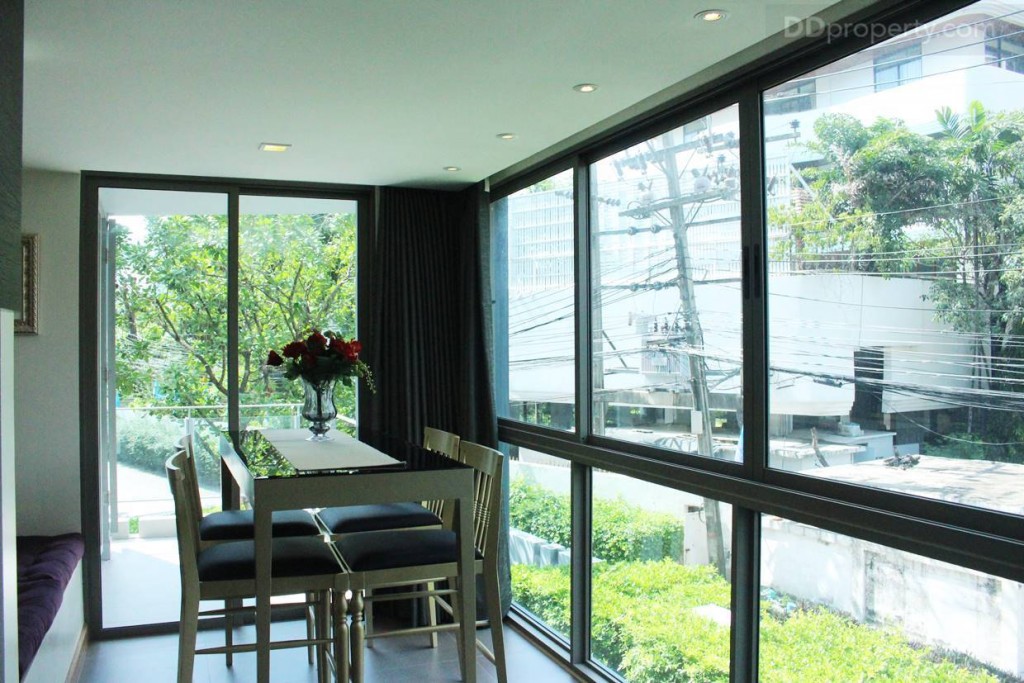
The kitchen area is embraced with fixed windows but the two of them at the top-centre can be slid open
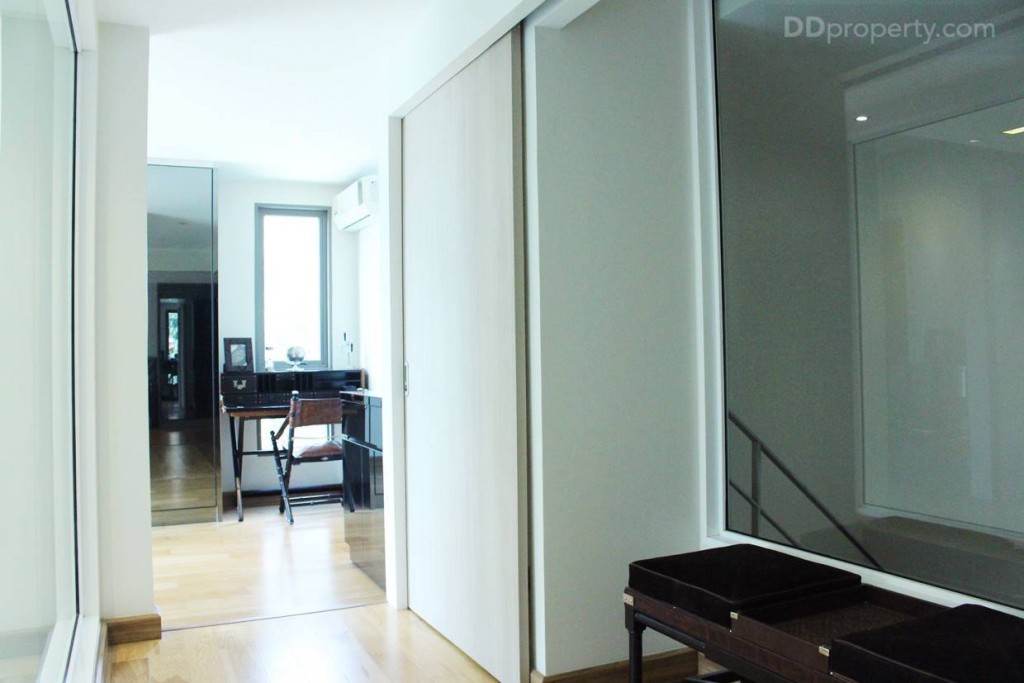
The second floor is separated into two zones; the right side of the stair are bathroom and walk-in closet, and the left side is the master bedroom
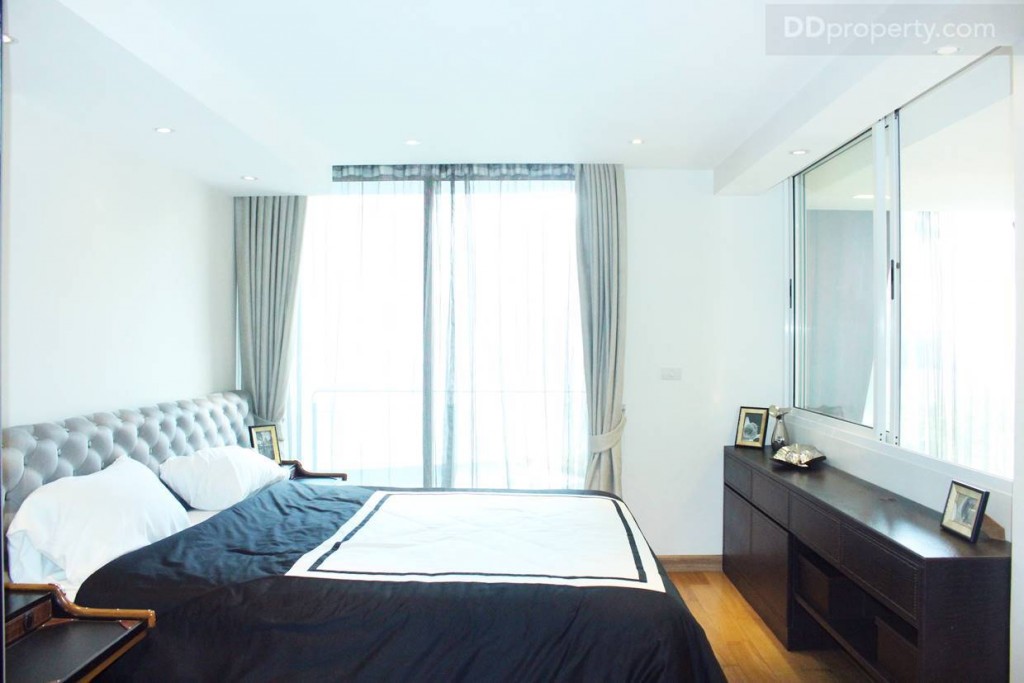
A king-sized bed is easily fit and the room is embraced by sliding windows and sliding doors on the sides
Location
Downtown 49 is situated in Sukhumvit 49/12 Alley which is a 7-minute drive to Sukhumvit Road. The passage to reach the project’s location is an in-between of BTS Phrom Phong and BTS Thong Lo. There’s also a shortcut to Sukhumvit 55, “Akkhara Phat Alley;” there could be absence of sign so we suggest you to notice S&P Restaurant that situated at that corner where you have to turn left.
Thonglor could not be further acclaimed for its iconic lifestyle hub, the place that portrays rapid pace of life through working people during the day and tranquil pampered lifestyle of nighters in the renowned restaurants, great-atmosphere bars, or good-vibes pubs at night. However, contrary to the bustling and hustling people and traffic congestions, Downtown 49 is located way in the alley, quite a distance from Sukhumvit main road. This, presumed, downside is compensated with the great serenity and more privacy you will earn compared to projects that sit right on the main road.
Getting There
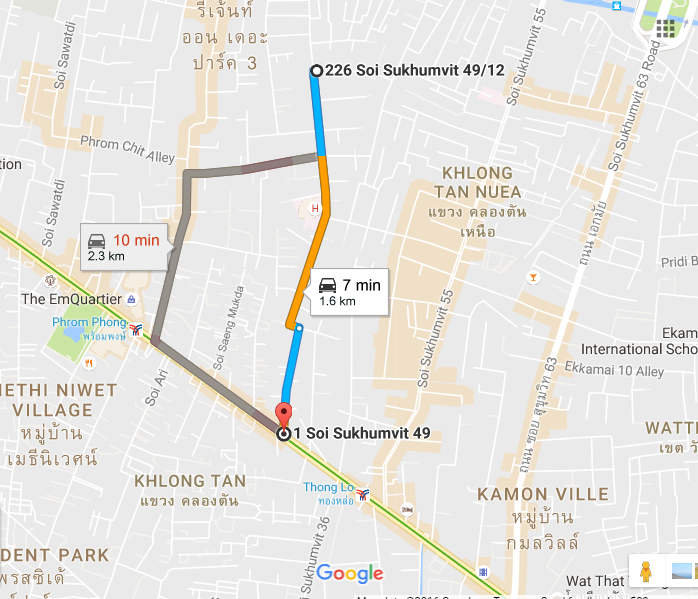
From Sukhumvit Road, turn left into Sukhumvit 49 Alley and go straight upward. Turn left at the T-Junction and turn right afterward. Proceed straight upward til you meet Sukhumvit 49/12 sign, turn right. The project is located 180 m. in the alley on your right side
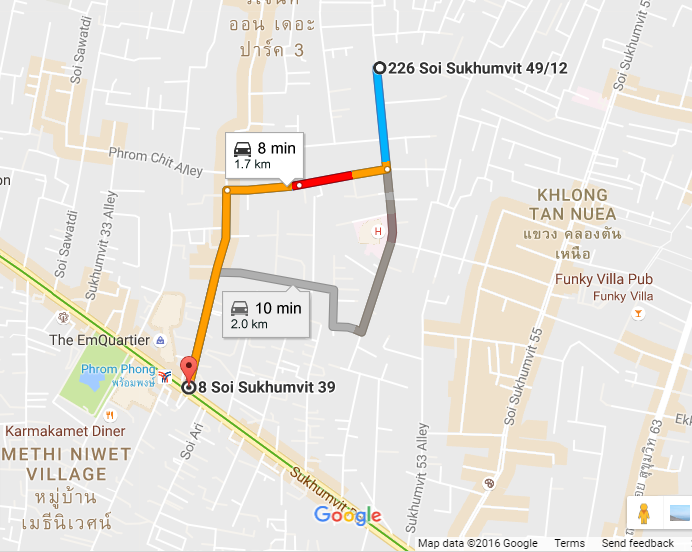
You can also come from Sukhumvit 39 Alley and turn right into Phrom Si 1 alley respectively. Go straight along Phrom Si Alley until you find Sukhumvit 49 Alley, turn left. Go straight for a short distance and turn right into Sukhumvit 49/12 Alley, the project is located 180 m. in the alley, on your right
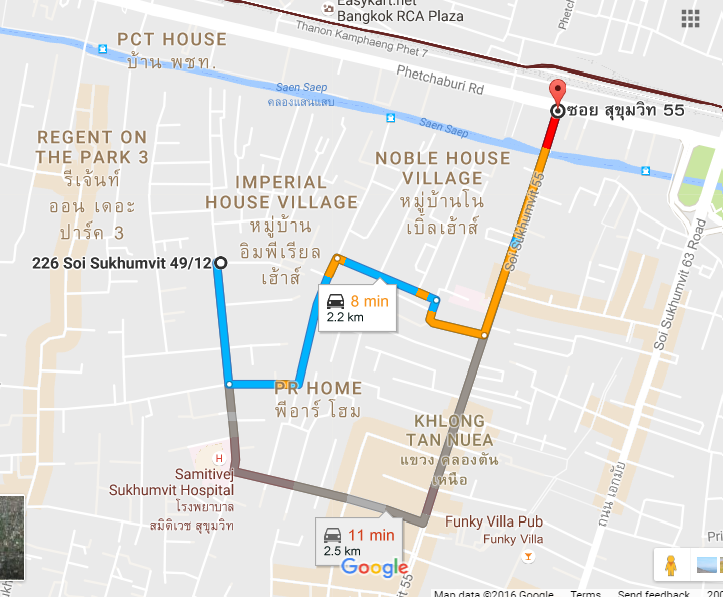
From Petchaburi Road, enter Sukhumvit 55 Road and turn right into Thong Lo 25 Alley. Go straight and turn left at the farthest T-Junction. Then, turn right at the third junction, you will eventually arrive on Sukhumvit 49 Alley, turn right. Proceed further for a short distance and turn right into Sukhumvit 49/12 Alley, the project is located 180 m. in the alley on your right
Lifestyle Amenities
If you look for department stores in this downtown, the inevitably-recommended place is The EM District, a shopping complex where you could find three department stores comprising The EmQuartier, The Emporium and upcoming The EmSphere which is expected to debut in 2018.
For private-owned restaurants, the suggested one is Whale’s Belly, a place where French-cusine lovers listed as a-must restaurant. However, if you love to know the genuine tastes of Thai foods, Kram Restaurant can exemplify the true Thai savory dishes that are borne from top-class chef and intimate knowledge of Thai culinary.
If you need to buy some groceries, UFM Fuji Super is located 4-minute walk from BTS Phrom Phong. It’s a joint-venture supermarket business between Thai and Japanese firms who is an over-40-year expert in retail business.
Analysis
Returns
* Above information is calculated from the average yield price of 700 baht per square metre, or equals to 7% yield rate.
Benchmark
Developer: Subjective Co., Ltd.
Address: 267/1 Sukhumvit 49 Alley Yak 15, Sukhumvit Road, Khlong Tan Nua, Wattana, Bangkok
Website: www.verdebangkok.com
Project Type: 7-storey condominium with 31 units
Starting Price: 7.3 MB
Average Price/Sq.m.: 165,000 Baht
Unit Type (Fully-Fitted): 1-Bedroom (12 units), 2-Bedroom (18 units), Penthouse (1 unit)
Developer: EMC Public Company Limited
Address: Sukhumvit 36 Alley, Phra kanong, Khlong Toei, Bangkok
Website: www.urbitia.com
Project Area: 0-3-95 rai
Project Type: 8-storey condominium with 130 units
Unit Type: 1-bedroom 28 – 35 Sq.m., 2-bedroom 51 – 65 Sq.m. and 3-bedroom 97 Sq.m.
Starting Price: 4.39 MB
Average Price/Sq.m.: 139,000 Baht
Developer: V PROPERTY DEVELOPMENT CO.,LTD.
Address: Sukhumvit 36 Alley (Soi Saen Sabai), 300 m. from BTS Thong Lo
Website: www.vtara36.com
Project Area: 4-0-8 rai
Project Type: Five 8-storey condominiums with 466 units
Unit Type: 1-Bedroom 28.88 – 46.50 Sq.m., 2-Bedroom 50.67 – 78.84 Sq.m.
Average Price/Sq.m.: 130,000 Baht (price acknowledged on 25 Feb 2016)
Summary
Having a retreat in Bangkok’s downtown is one of the first wishes among real estate seekers. The far distance between Downtown 49 and BTS Phrom Phong is solved by the shuttle bus service of the project. Besides, you might appreciate the golf-putting field in the common area, which is quite a rare facility you could find in other projects. There are numerous options of unit type, ranging from a 1-bedroom to duplex and penthouse units. You can opt for either a bare room or furnished room which will vary the unit price; however the kitchen set and bathroom are provided for every unit. Another plus at Downtown 49 is the sense of privacy as the project is situated far from the noisy main road and Sukhumvit 49/12 is a dead-end alley. You might not expect the super-luxury sense of living here, but the overall elegant quality is still justified with the unit price. Significantly, if you consider the rareness of new-launch projects in this most-admired location, Downtown 49 is ideal for urbanites.
