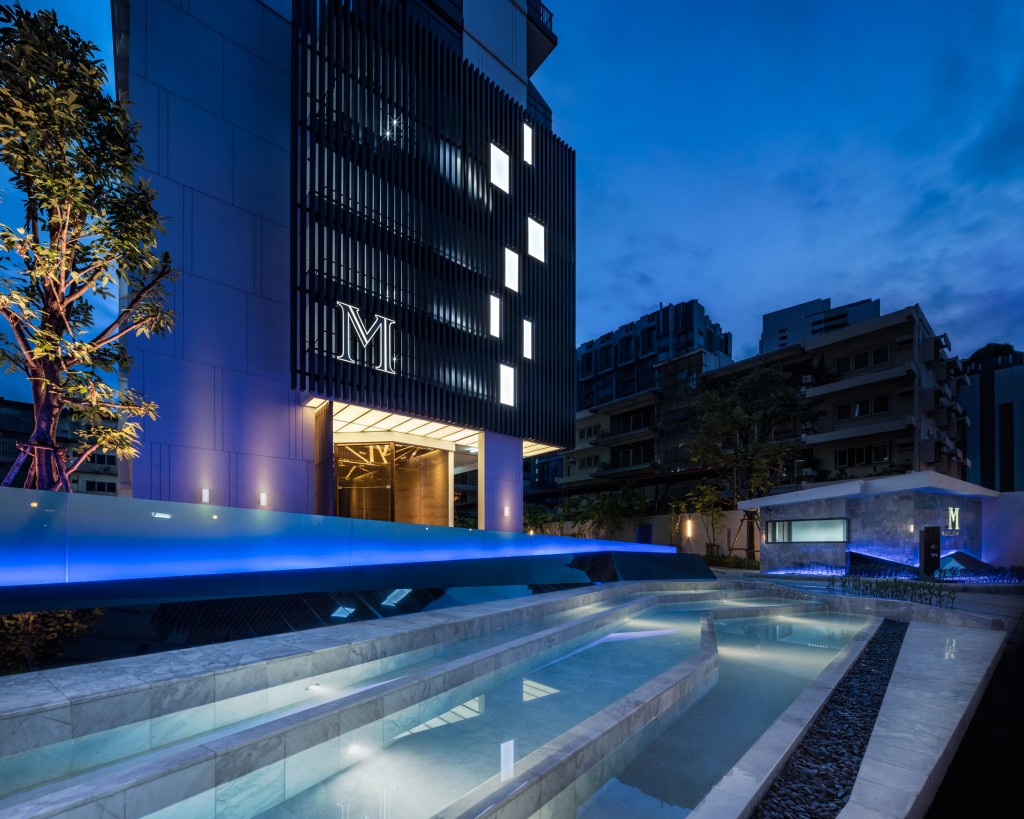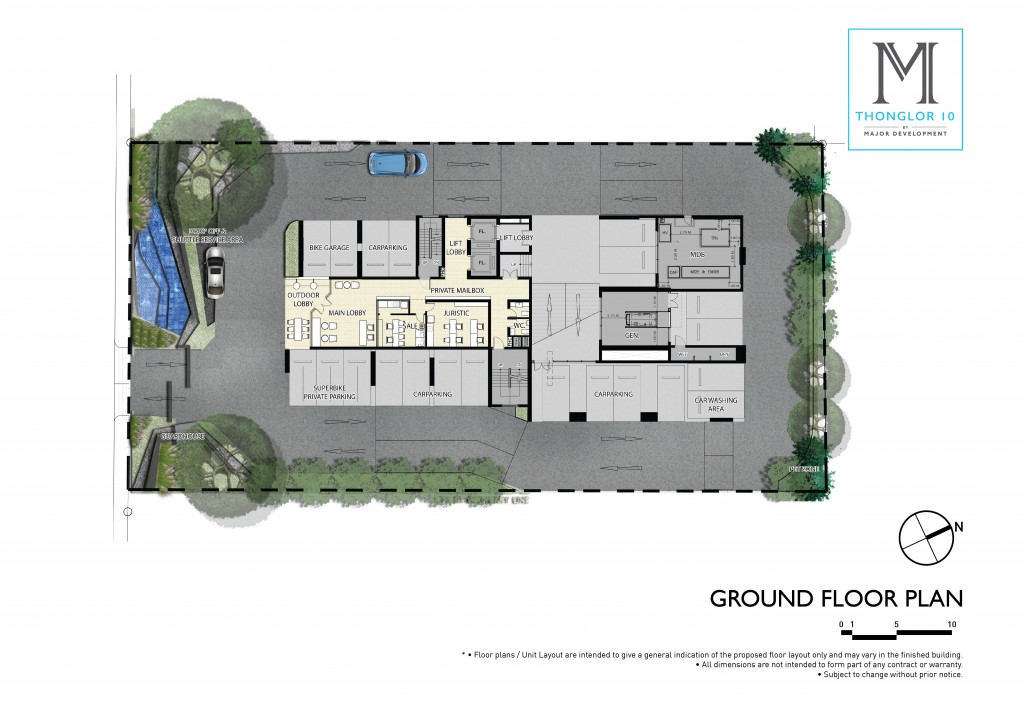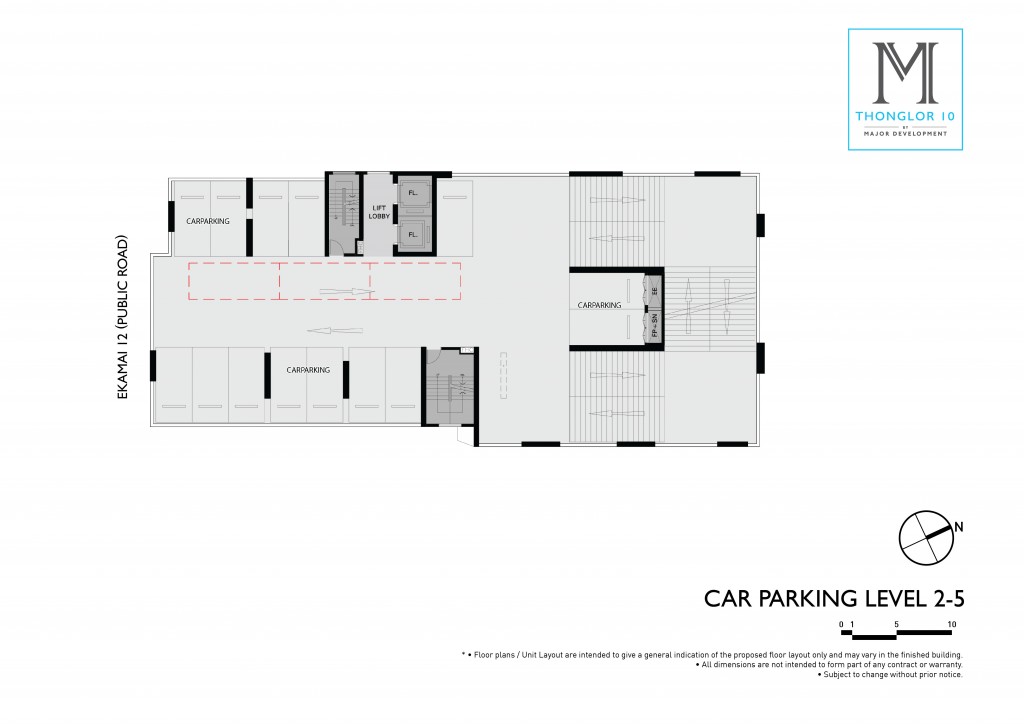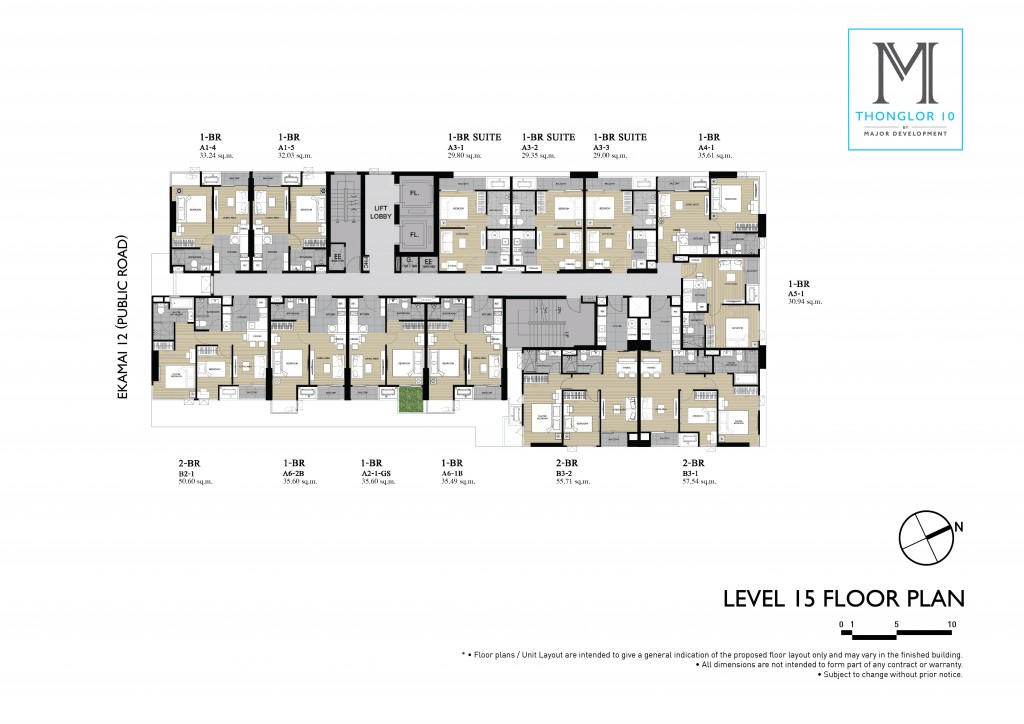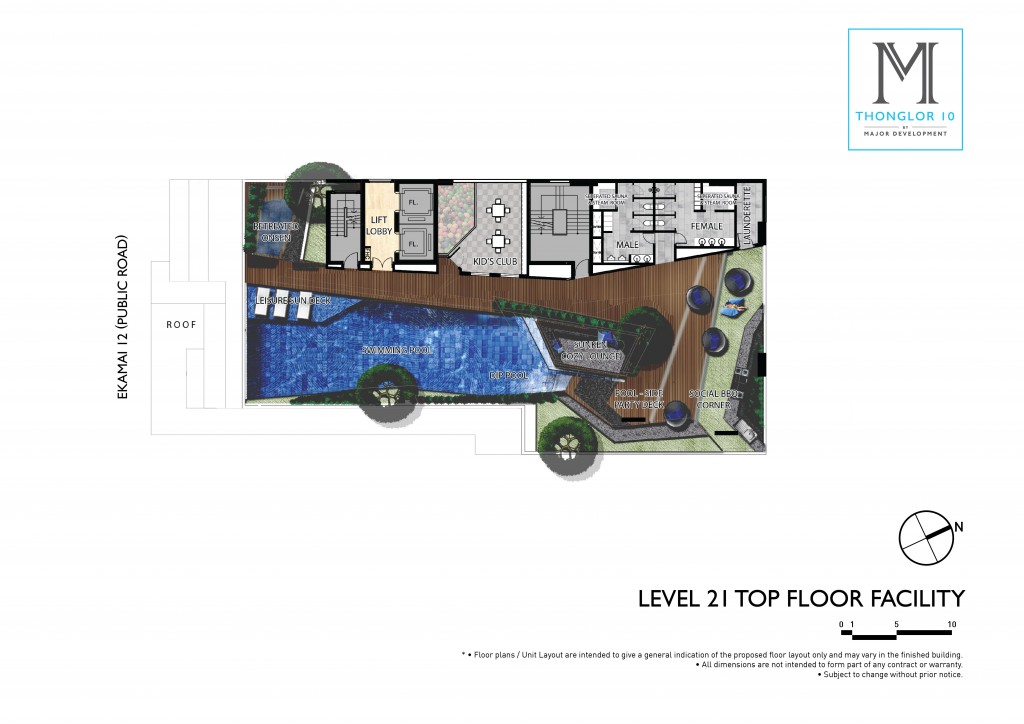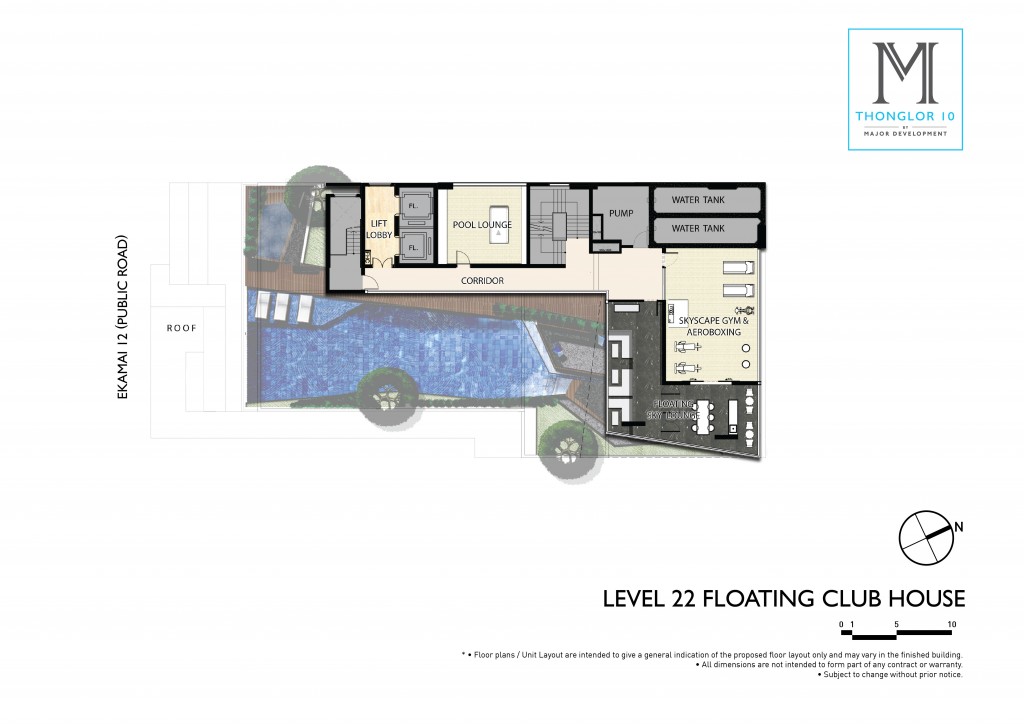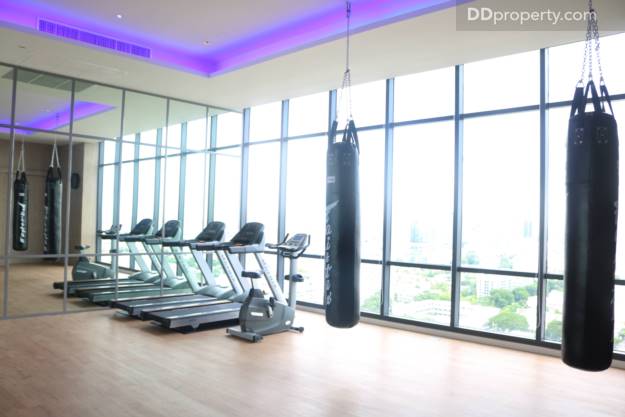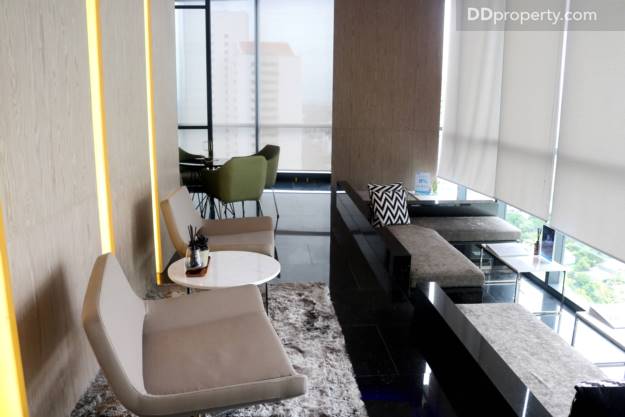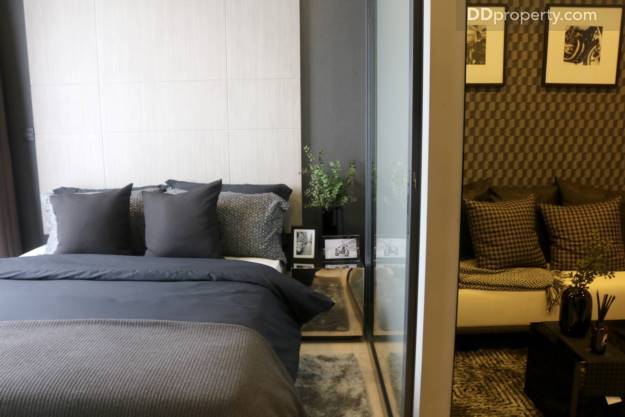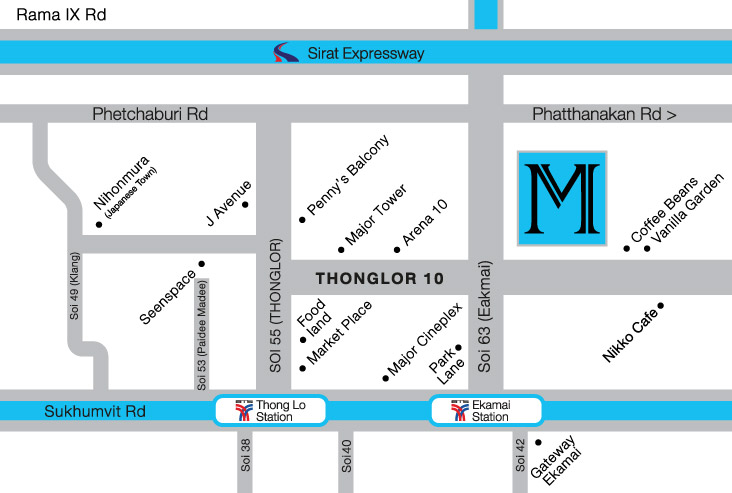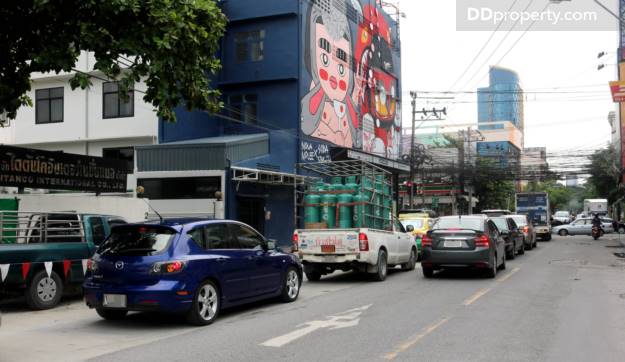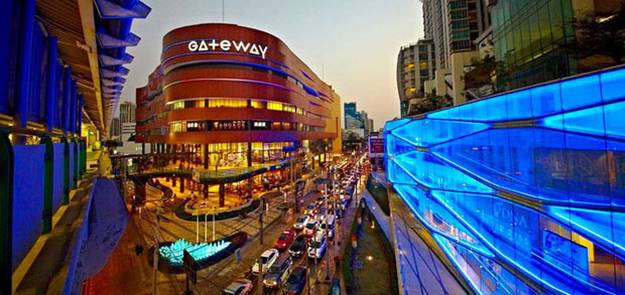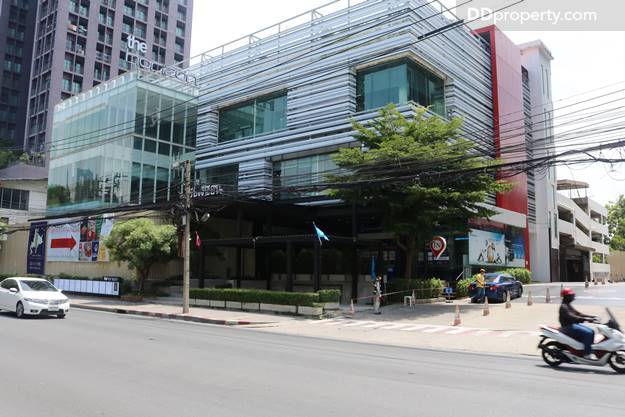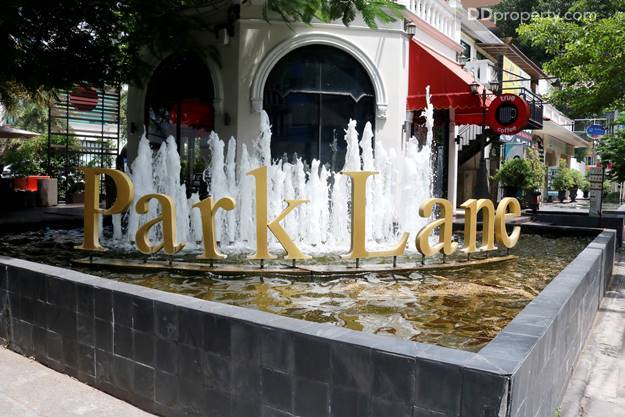CARAPACE Hua Hin-Khao Tao one of the interesting projects which is not far from Hua Hin. It is located at Khao Tao beach near Petchkasem road. There are many room types available. The space varies between 26 to 43.53 square meters. Full facilities access in the common area whether it be the Grand Lobby, All Day Dining, Fitness, Swimming Pool, Water park, Beach Club. The price starts from THB3.5 million.
Thonglor-Ekkamai are the paramount lifestyle hub where deep-pocket people continuously look for the best luxury condominium. Of all the glass skyscrapers in this downtown, M Thonglor 10 sits on the prime spot on Ekkamai Road, where the best places gravitate as a single favourite sphere. The project is a 22-storey tall condominium, designed with the Futuristic concept for the neoteric living experiences. M Thonglor 10 is developed by Major Development PLC., a leading real estate developer who focuses on high-end developments; whereas this project was debuted last year and soon to be 100% completed in October 2016. Besides the luxurious facilities and residential units, M Thonglor 10 also features Pets Area for the needs of new-gens. Since the launch date, the starting price surged by 10% and now remained at 4.29 million baht. In addition, 70% of units are sold at the time of writing.
(Reviewed: 21 September 2016)
• Project Name: M Thonglor 10
• Developer: Major Development Estate Co., Ltd.
• Address: Ekkamai 12 Alley, Sukhumvit 63 Road (Ekkamai Road), Khlong Tan Nua, Wattana District, Bangkok
• Website: mde.co.th
• Call: 02 116 1111
Project Area: 1-0-72 Sq.w.
Project Type: 22-storey condominium with 173 units
Target market: New-gens, workforces, locals and foreigners who are finding urban residence amid lifestyle hub
Expected Completion: Construction started in January 2015, 100% completed in October 2016
Elevator: 2 passenger elevators and 1 service elevator
Parking: G – 5th FL. (50% of units excluded double parking)
Residential floors: 6 – 20 FL.
Facilities: Lobby, swimming pool, onsen, BBQ pit, steam rooms, saunas (separated men and women), laundry room, kids playroom, fitness, pool lounge, sky lounge
Security System: Access Key Card, Digital Door Lock, 24-hour CCTV and security guards
Selling Rate: 70% of units are sold at the time of writing
Terms of Payment: Booking Payment 50,000 Baht and Contract Payment 5% of unit price (for 1-bedroom unit)
Sinking fund: 500 Baht/Sq.m.
Maintenance Fees: 50 Baht/Sq.m./Month
Starting Price: 4.29 MB
Average Price/Sq.m.: 146,000 – 196,000 Baht/Sq.m.
Unit Type (Fully Furnished):
1-bedroom 1-bathroom 29.00 – 35.61 Sq.m. (125 units) 4.29 MB
1-bedroom 1-bathroom 32 Sq.m.
1-bedroom 1-bathroom 29 Sq.m.
2-bedroom 2-bathroom 50.60 – 61.59 Sq.m. (39 units) 8.6 MB
Duplex 66.45 – 116.68 Sq.m. (6 units) 13.8 MB
Penthouse 129.43 – 166.32 Sq.m. (3 units) 24 MB
Project Details
M Thonglor 10 renders its architectural design with the impression of Futuristic look, a modern 22-storey retreat which is a masterpiece of Palmer & Turner. The landscape design is an artistry from Beaumont, an international high-profile designer whose portfolio covers big-name developments in educational, residential, and workplace sectors. The total unit here is 173 rooms which is considerably a high-privacy number. The project also features an area for pets on the G floor, and exclusive parking for motorcycle and bikes, to respond the needs of new-gens.
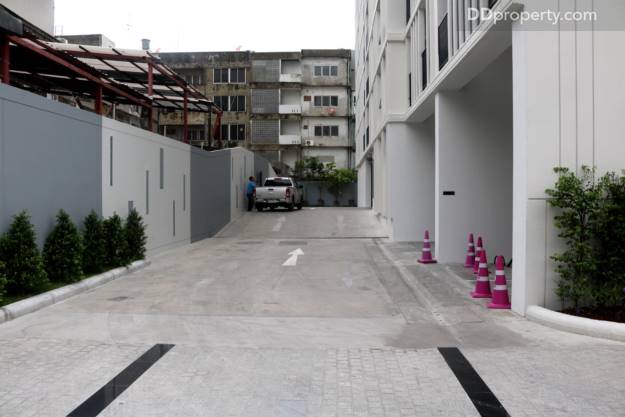
The road from the project’s entrance will lead you in a clockwise direction
Surrounding views
Facilities

Salt-water swimming pool with its edge touching city’s skyline. The seats area is built into the same level of swimming pool as a thought-out design
Show unit review
Specifications:
Flooring : 12 mm. laminate
Ceiling height: 2.7 m.
Balcony: starting width 1 m., length varied on unit type
Door: Digital Door Lock from Samsung
Furnishing: Fully Furnished
Kitchen Set: Built-in kitchen counters with hob and hood from Electrolux, and sink from Mex
Bathroom Sanitary: American Standard and Bath & Spa
Air-Conditioning: Trane
Unit Type: 1-bedroom 1-bathroom

multitude of storage on the upper cabinets and lower drawers. The flooring is laid with Granito tiles

There’s space for a front-load washer in the kitchen area (the washer size should not be over 7.5 kg)

The sofa in the living room is next to the dining table. You might opt to eat leisurely at the sofa if the dining table is fully occupied, or you can buy a larger one instead

Wall-to-wall space in the living area might be slightly cramped for some residents. A slim TV will give a roomier feel to the living space
1-bedroom 1-bathroom 29 Sq.m. (Suite)

The layout of this unit type is divided into two zones; the right part of the room are living room and bedroom, while the left side are kitchen and bathroom
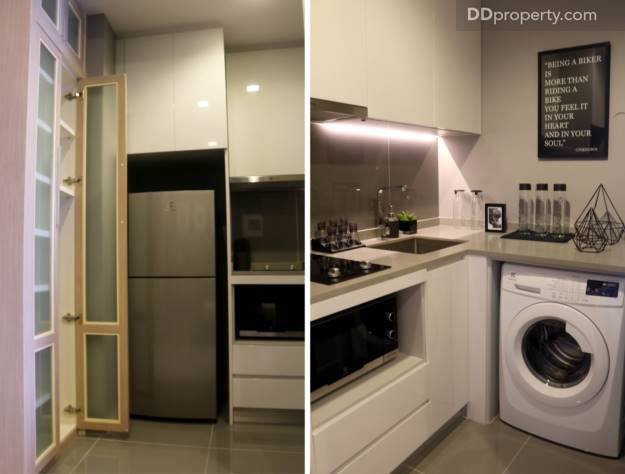
The left side of the kitchen is storage with several shelves. The kitchen is still incorporated with the L-Shape design
Unit Type: 2-bedroom 2-bathroom

The first zone is the close kitchen where the counters are on right and storage is on the left (upon entering)
Location
In the past few years, many land plots in Thonglor and Ekkamai have been purchased by developers. Until now that available land plots in this area are scarcely existed, developers turn to acquire private houses and lands which are occupied as for renting. Regarding the shortage of supplies, most of the condominiums here are designed in the luxury and super-luxury standard, and normally commence the starting price around 200,000-300,000 baht per square metre.
Inhabitants who live in this downtown are mostly new-gen locals, Japanese and British, who cherish the charms of the iconic lifestyle hub, the connectivity of several important roads, and the public utilities that are high to offer satisfied living experiences.
Location
M Thonglor 10 is located in Ekkamai 12 Alley, a short walk from Ekkamai Road. BTS Ekkamai is over 1 kilometre away, therefore, owning a personal vehicle here will be an advantage. If you are concerning about the plethora of traffic, motorcycle taxi and public bus are another options. Moreover, the project also features shuttle service to deliver residents to specific places. In spite the fact of being a highly-populated area, Ekkamai 12 Alley comprises a lot of private houses and some condominiums, meaning the level of noise is slightly alleviated. In the aspect of eateries, there are plenty in the proximity including high-end and street ones. There’s also 7-11 convenient store around the entrance of the alley.
Getting There
If you come by personal vehicle and need to avoid the dense traffic on Sukhumvit Road, Petchaburi is an alternative route to treach the project.
If you come by BTS Skytrain, alight at Ekkamai Station and take Exit 1. Then you can proceed with motorcycle taxi, mini bus, or the shuttle service provided by the project.

There are motorcycle taxi available near the entrance of Ekkamai Road. However, the project also offers shuttle service to and fro the station in schedule
Personal Vehicle
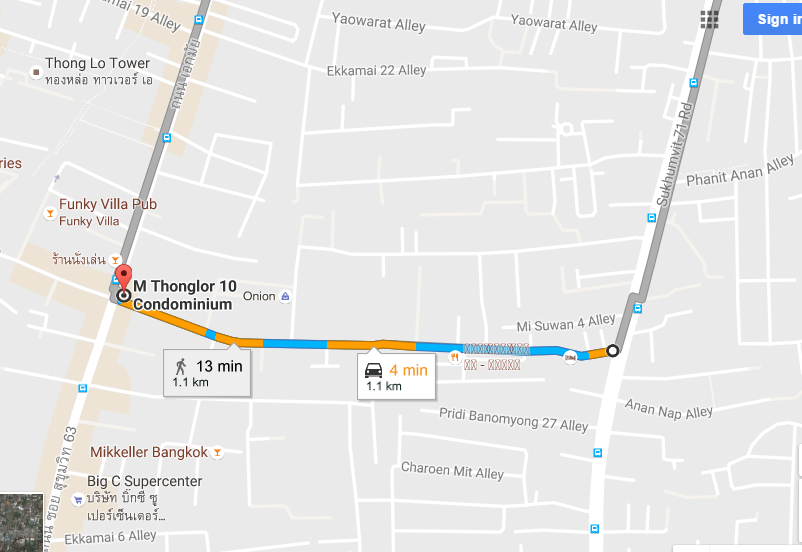
You can reach the project from Sukhumvit 71 by entering Pridi Panomyong 31 Alley. Then, go straight for about 900 m., the project will be on your right
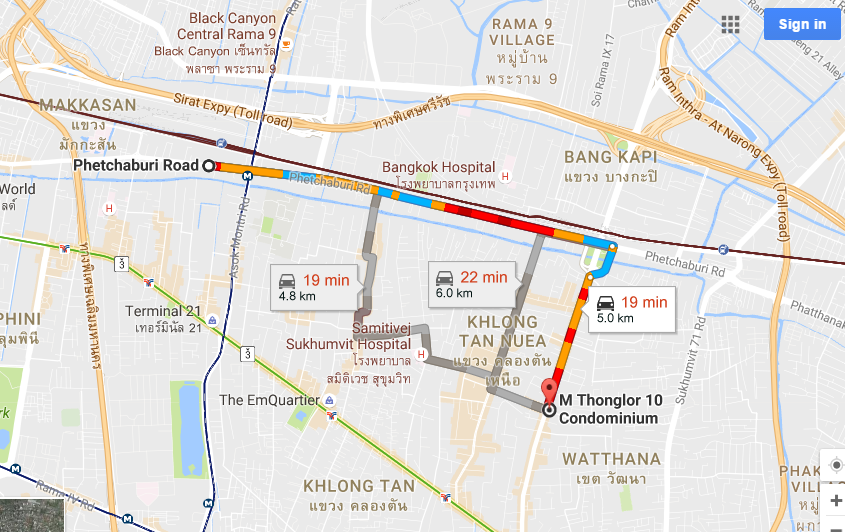
You can also come from Phetchaburi Road by turn right at the T-Junction into Sukhumvit 63. Then, go straight for about 1.5 km. and turn left at the traffic light into Ekkamai 12 Alley. The project will be on your left as upon entering the alley

You can also come from Sukhumvit 55 (Thonglor Road) by turn right into Thonglor 10 Alley. Then, go straight all the way to meet Ekkamai Road, where you will meet an intersection. Proceed straight crossing the intersection, you will find the project on your left in Ekkamai 12 Alley
Lifestyle Amenities
Most of the renowned pubs are located around Ekkamai 5 and Ekkamai 7 Alley which are on the opposite side of the project’s location. In the vicinity, there are also several restaurants, bars and cafes, where you would find a variety of tastes and styles, from young to grown-up atmospheres. One of the renowned street foods on Ekkamai Road is Loong Cheay Egg Noodles, which is situated near Ekkamai 19 Alley.

Loong Cheay Egg Noodles starts serving from 8 pm – 3 am. The queue is usually long, normally full of nighters who come to lifestyle places in this area (edtguide.com)
Neighborhood
Supermarket
Tops Market Thonglor (1 km.) Max Valu (900 m.) Big C Supercenter (500 m.)
Shopping Places
J Avenue (1 km.) Market Place Thonglor (1.5 km.) Seen Space (500 m.) Nihonmura Mall (900 m.) Arena 10 (500 m.) Fifty Fifth Thonglor (1.3 km.) Gateway Ekamai (1.5 km.) Major Cineplex (1.2 km.) Park Lane (1 km.)
Hospital
Samitivej Sukhumvit Hospital (4 km.) Bangkok Hospital (3.5 km.) Sukhumvit Hospital (2.5 km.)
Educational Institution
Ekamai International School (900 m.)
Analysis
Thonglor-Ekkamai is a high-residential-demand area with a great number of luxury condominiums, conforming to the standard of this high-end enclave. If you are looking to rent a unit out, 1-bedroom units of M Thonglor 10 provide a range of returns between 25,000-30,000 Baht per month.
Benchmark

The Loft Ekkamai (picture from theloftsekkamai.com)
Project Name: The Lofts Ekkamai
Developer: Raimon Land Public Company Limited
Address: In-between Sukhumvit 63 and Sukhumvit 65 Alley, Sukhumvit Road, Phra Khanong, Wattana District, Bangkok (BTS Ekkamai)
Website: theloftsekkamai.com
Project Area: 1-3-83 rai
Usable Area: 28 – 150 Sq.m.
Project Type: 28-storey condominium with 263 units (1-2 bedroom and Loft Suites)
Parking: 60 %
Starting Price: 140,000 Baht/Sq.m.
The Capital Ekamai – Thonglor

The Capital Ekamai Thonglor (picture from kpnland.com)
Project Name: The Capital Ekamai – Thonglor
Developer: KPN Group Corporation Limited
Address: Petchaburi Road, Bang Kapi, Huay Kwang District, Bangkok
Website: kpnland.com
Project Area: 2-0-21 rai
Usable Area: 30 – 175 Sq.m.
Project Type: 27-storey condominium with 281 units (1-2 bedroom and Penthouse)
Parking: 60 %
Average Price/Sq.m.: 120,000 Baht/Sq.m.
Summary
M Thonglor 10 sits on a preeminent position of Ekkamai Road where the renowned lifestyle places are located a short walk away. This can be both a gift and troublesome aspect due to the jam of traffic that usually occurs, especially during peak hours. M Thonglor 10 has a mid-range price among luxury developments, not too high and not unnecessarily low. One plus aside the affordable price is the fact that all units are fully-furnished; residents will get all the furnishings with some to add in such as the bed and electrical appliances. The project also features pet-area on the ground floor to serve the needs of new-gens. If you aspire a luxury condominium in the centric downtown, then, the traffic congestion and dense populace will be a minor concern. While 70% of units are sold and the project is a second away to be fully completed, M Thonglor 10 stands out as an a-must deal.

