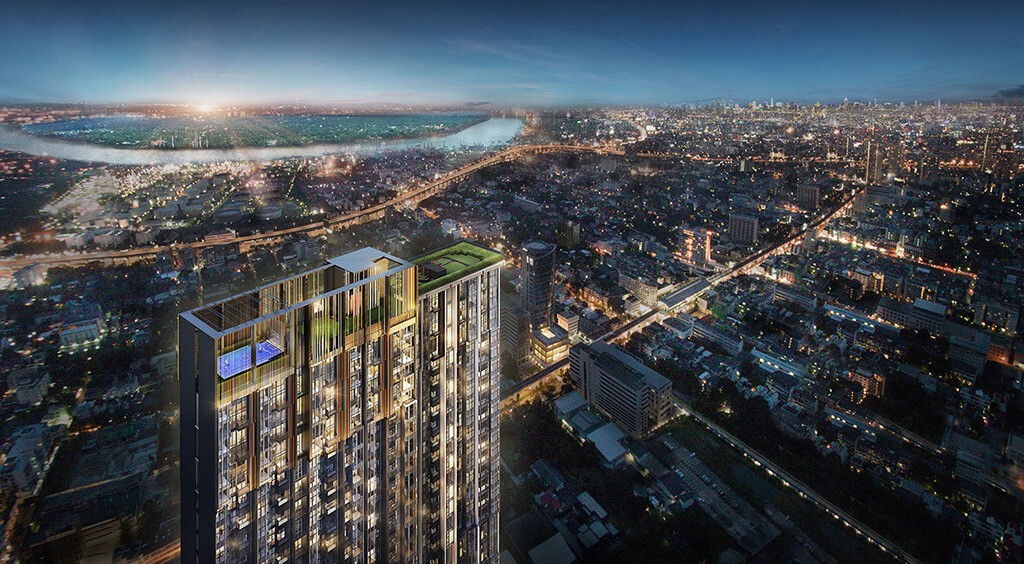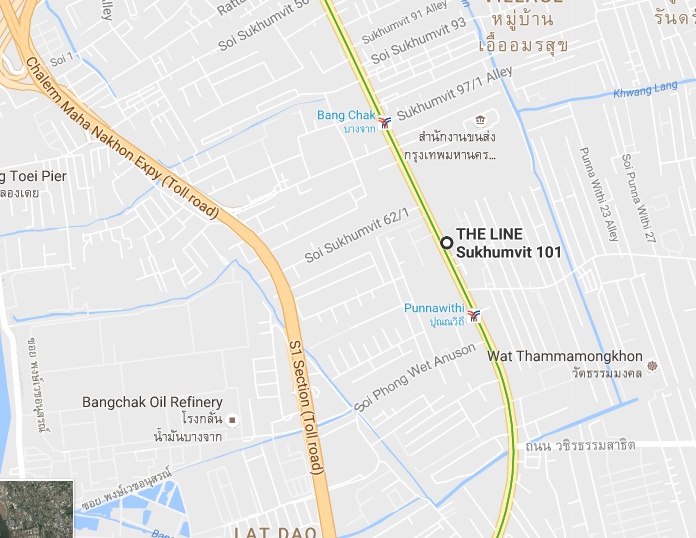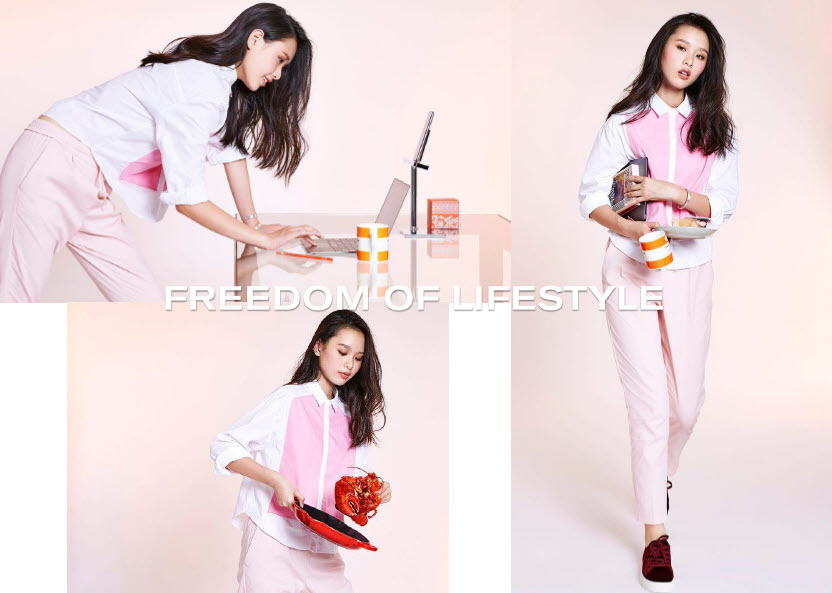CARAPACE Hua Hin-Khao Tao one of the interesting projects which is not far from Hua Hin. It is located at Khao Tao beach near Petchkasem road. There are many room types available. The space varies between 26 to 43.53 square meters. Full facilities access in the common area whether it be the Grand Lobby, All Day Dining, Fitness, Swimming Pool, Water park, Beach Club. The price starts from THB3.5 million.
BTS Sansiri Holding Three Limited, a joint venture company between premier real estate developer and BTS Skytrain, has launched a cutting-edge high-rise condominium, to be located on Sukhumvit Road, just 250 metres away from BTS Punnawithi. While the proximity to a public transportation might be the renowned characteristic of THE LINE series, The Line Sukhumvit 101, the new one, has awe-inspiring differences in its context. For example, there are Co-Kitchen, the common area where you can have a mini party setting, Co-Working Space with full equipment and exclusive service, and multi-sport court with changeable LED light, the first innovation being used in South East Asia. Besides, the ceiling height in residential units are up to 3.4 – 5.5 metres high, creating utmost airy sensations to every unit. Residents on the upper floors will also have the view of Bangkajao natural expanse, another viewpoint besides the splendour cityscape. The project is expected to be fully completed in 2020, while the current starting price is just 3.55 million baht.
(Reviewed: 17 November 2016)
• Project Name: The Line Sukhumvit 101
• Developer: BTS Sansiri Holding Three Limited
• Joint-Developer: BTS Group Holdings PLC.
• Address: Sukhumvit 101, Bang Chak Sub-District, Phra Khanong District, Bangkok.
• Website: sansiri.com
• Call: 1685
Project Area: 4 rai
Project Type: 37-storey condominium with 778 units
Target market: New-gen consumers who can capitalise on BTS Skytrain
Construction Progress: Start in February 2017, expected completion in January 2020
Elevator: 5 passenger elevators and 1 service elevator
Parking: 1 – 4 Fl. (41% or 321 cars excluded double parking)
Residential floors: 5 – 37 Fl.
Facilities: Co-Kitchen, Garden Pavilion, Co-Working Space, Olympic-Size Swimming Pool, Game Room, LED Multi-Court
Security System: Access Key Card, Digital Door Lock, 24-hour security guards and CCTVs
Selling Rate: 45% of units are sold at the time of writing
Terms of Payment:
| Room Type | Size/Sq.m | Booking | Contact |
| 1BR (S) | 27.00 – 27.75 | 30,000 | 50,000 |
| 1BR (M) | 32.25 – 33.25 | 30,000 | 70.000 |
| 1BR (Duplex) | 41.25 – 44.75 | 50,000 | 100,000 |
| 2BR | 47.50 – 48.00 | 80,000 | 120,000 |
| 2BR (Duplex) | 61.50 – 62.75 | 100,000 | 150,000 |
Sinking fund: 500 Baht/Sq.m.
Maintenance Fees: 65 Baht/Sq.m./Month (1-year advance payment)
Starting Price: 3.55 MB
Average Price/Sq.m.: 131,000 Baht/Sq.m.
Unit Type (Fully Fitted):
1-Bedroom 1-Bathroom 27.00 – 33.25 Sq.m. Starting Price 3.55 MB
1-Bedroom 1-Bathroom (Duplex) 41.25 – 44.75 Starting Price 5.4 MB
2-Bedroom 1-Bathroom 47.50 – 48.00 Sq.m. Starting Price 6.2 MB
2-Bedroom 2-Bathroom (Duplex) 61.50 – 62.75 Sq.m. Starting Price 8 MB
Project Details
Concept
Freedom In Everything is the concept which has been incorporated in The Line Sukhumvit 101. Whether it’s the spacious duplex unit with ceiling height of 3.4 – 5.5 metres, or the co-living facilities area that can lift your satisfactions to an unheard feeling, the project gives the highest level of freedom in every square inch.
Architectural Design
“Couple Block” is the architectural concept, rendering two synchronising towers that represents two dancers standing close with appropriate distance between each other. The front building is light-coloured and the back one exposes in darker tone to show more robust appearance; however, the two compose vibrant-colour vertical lines on the façade, standing for individuality of each resident that diverge from each other, but still converge to create a greater harmony in this sanctuary as a whole.
Facilities
Co-Living Space is the core concept that permeates in all facility areas, meaning the space is shared to create a harmonious exhilaration, divided into three domains as follows:
Co-Lifestyle: Co-Kitchen where anyone can set up a little party and boast your cooking skills, and Garden Pavillion on the 5th floor with natural settings for you to unwind and have a tranquil down time.
Co-Working Space: Great place to have absolute concentration on your tasks, fully equipped with office facilities including LED TV, whiteboard, 24-hour Wi-Fi internet and exclusive service to soothe your operation
Co-Recreation: Olympic-size swimming pool with panoramic view, Game Room with pinball, air hockey table, etc., and the glass-floor multi-sport court with underneath LED light to adjust the field according to your sport type; the innovation first being used in South East Asia.

The building is just 60 metres from the main road. The project’s road is deisgned with vibrant colours

The first 4 floors are parking. The swimming pool is located on the 5th floor. There are outdoor parking around the building on the ground floor too
Surrounding Views
Show Unit Review
Specifications:
Flooring: 8 mm. laminate flooring
Ceiling Height: 3.4 m., 5.5 m. (Duplex)
Balcony: Starting width 2.25 m., length varies on the unit type
Door: Digital Door Lock from Yale
Furnishing: Fully Fitted
Kitchen Set: Built-in counters from Porcelain Lab; sink, hob and hood from Mex
Bathroom Sanitary: Cotto or same brand quality
Air-Conditioning: Daikin or same brand quality
1-Bedroom 1-Bathroom 33 Sq.m.

The ceiling height is 3.5 metres, giving an airy sense to the room. The kitchen is on the side of the living room

Upper and lower cabinets with soft-close function. There are space for you to place a fridge, front-load washer (max weight: 12kg) and microwave

The back of the living room is a space where you can utilise in many ways. The show unit has put a working table in, whereas you can opt to have a dining table
2-Bedroom 2-Bathroom (Duplex) 61.50 – 62.75 Sq.m.

The first floor can be decorated with a large dining table and TV on the wall as shown in the picture

Kitchen area with counters and cabinets (the cabinet cover panels are similar to the 1BR unit, not dark and shiny as in the picture)

The multipurpose room next to the previous zone (the actual unit comes with white wall and typical hinged door)

You can utilise this room as a small bedroom, study area, small fitness, or anything you can imagine

Beside the bathroom is a storage where you can place a washing machine and cleaning tools as shown in the picture

The black tone of the shower contrasts well with the shower room’s white tone. The mirror can be opened to find the storage inside, as well as the drawer underneath the basin
Location
Outer Sukhumvit
Renamed from Bangkok-Samut Prakarn Road, Outer Sukhumvit Road was the major route which Bangkok people took to access the eastern regions in the past, including Chon Buri, Rayong, Chanthaburi Province, etc. The crucial revitalization occurred with the arrival of BTS Skytrain; since then, a number of community malls were consequently popping up, as well as high-rise condominiums which are normally built adjoined to Sukhumvit main road. However, Outer Sukhumvit, a stretch of road from BTS Phra Khanong to BTS Bearing, also consists low-rise condominiums, but they are obligatory to be located in the alleys regarding the government’s restrictions. The price of condominiums in Outer Sukhumvit, in general, ranges from 100,000 to 200,000 baht per square metre, and this number tends to surge as this area embraces more and more new-trend developments.
Location
It’s an iconic distinction of THE LINE condos to have the residential projects located within a short distance to a public transit; likewise, The Line Sukhumvit 101 is located on Sukhumvit Road, just 250 metres from BTS Punnawithi, a short stroll for residents to start the journey to workplace on a daily basis. In lifestyle aspect, there are several community malls situated in Sukhumvit 101 Alley, and an upcoming mixed use development “Whizdom 101,” pending to be constructed near Sukhumvit 101/1 Alley in 2017; this mixed use project will also have a skywalk linking to BTS Punnawithi Station. In addition, the project is also close to Chalerm Maha Nakhon Expressway’s ingress and Central Bangna department store.
Getting There
BTS Skytrain
Alight at Punnawithi Station and take exit 1, walk further for 250 metres, you will find the project on the right.
Alight at Bang Chak Station and take Exit 3, walk further for 450 metres, you will find the project on the left.
Personal Vehicle
From Inner Sukhumvit, drive straight on Sukhuvit Road and stay on the leftmost lane as you pass Sukhumvit 62 Junction, then turn left into the project which is located next to Baan Montida Service Residence.
From Outer Sukhumvit, drive straight on Sukhumvit Road and stay on the rightmost land when you see Punnawithi Station, to make a U-Turn. Stay on the leftmost lane after you have made a U-Turn and turn left into the project which is located next to Baan Montida Service Residence
Lifestyle Amenities
The urban lifestyle vibes have expanded from Inner Sukhumvit to here, resulted in several community malls, situated in Sukhumvit 101 Alley, and an upcoming mixed-use project around Sukhumvit 101/1, Whizdom 101. However, there are still local restaurants which have been serving eateries here for a long time. Hua Seng Hong, for example, is a renowned Chinese restaurant situated near Sukhumvit 101 Alley. In the stated alley, there are several street restaurants, but the famous ones are the Vietnamese and Chinese Roll Noodle Soup (Guay Jub); a lot of Thai celebrities come to the latter one occasionally. For those who love coffee cafes, there are a few located in Piyarom Place, the community mall that is soon to be replaced with Whizdom 101. If you need to find peace, there is also Thammamongkol Temple, located in Punnawithi 20 Alley.
Neighborhood
Shopping Places
Udomsuk One (1.2 km.)
Bangkok Mall (2 km.)
Tesco Lotus (4.2 km.)
Central Bangna (4.7 km.)
Educational Institutions
Anglo Singapore International School (300 m.)
Berkeley International School (13.7 km.)
Hospital
Kluaynamthai Hospital (3.8 km.)
Theptarin Hospital (5.4 km.)
Thai Nakarin Hospital (10 km.)
Analysis
According to land price appraisal (2016-2019), lands in Sukhumvit 101 Alley are priced between 60,000 – 160,000 baht per square wah, but those in Sukhumvit 101/1 Alley are priced higher at 110,000 – 160,000 baht per square wah, as there’s an upcoming mixed-use development Whizdom 101 pending to be built there. The Line Sukhumvit 101, which is located closer to Sukhumvit 101 Alley, could conform to the lower land price range; however, the project sits next to the main road, where land prices are totally different from those in the alleys. For the average rent price, renting a 1-bedroom unit out here will earn you around 20,000 baht per month. The number of residential demand is also high in this area, as residences in Inner Sukhumvit are extremely expensive and people are looking for more affordable property, especially those with close distance to a public transportation.
Benchmark
Project Name: Ideo Mobi – Sukhumvit 66
Developer: Ananda Development Public Company Limited (ANAN)
Address: Sukhumvit 66 (at the alley’s entrance), Bang Na Sub-District, Bang Na District, Bangkok
Website: ananda.co.th
Project Area: 2-0-64 Sq.w.
Usable Area: 34.80 – 86.00 Sq.m.
Project Type: 28-storey with 298 units
Unit Type: 1-2 Bedroom
Parking: 65 %
Average Price/Sq.m.: 150,000 Baht/Sq.m..
Ideo Sukhumvit 93
Project Name: Ideo Sukhumvit 93
Developer: Ananda Development PLC.
Address: Sukhuvit 93, Bang Chak Sub-District, Phra Khanong District, Bangkok
Website: ananda.co.th
Project Area: 8-3-59.6 rai
Usable Area: 25.50 – 51.00 Sq.m.
Project Type: 3 high-rise condominiums with 38, 27, and 17 storeys
Total Unit: 1,334 units
Unit Type: Studio and 1-2 Bedroom
Parking: 50 %
Average Price/Sq.m.: 130,000 Baht/Sq.m.
Project Name: Whizdom Essence Sukhumvit
Developer: MQDC
Address: Sukhumvit 101/1, Sukhumvit Road, Bang Chak Sub-District, Phra Phanong District, Bangkok.
Website: mqdc.com
Project Area: 6-1-91 Sq.w.
Usable Area: 33.70 – 209.60 Sq.m.
Project Type: 50-storey condominium with 664 units and 2 commercial untis
Unit Type: 1-3 Bedroom and Super Penthouse
Parking: 71 %
Average Price/Sq.m.: 140,000 Baht/Sq.m.
Summary
The Line Sukhumvit 101’s outstanding points are its proximity to BTS Punnawithi, voluminous-ceiling-height units, and cutting-edge facilities. The project responds to the market trend with sophisticated co-working space, which offers LED TVs, whiteboard, and service to smooth your operation. However, the exceptional one is the glass-floor multi-sport court with LED lights underneath; the lights can change to create the field according to your sport type. Second, residential units are having the ceiling height above the benchmark, ranging from 3.2 metres of 1-bedroom unit to 5.5 metres of duplex unit; the height level, thus, implements the room to be much airy. Lastly, followed the mission of THE LINE, the project is located just 250 metres away from BTS Punnawithi, a convenience for urbanites to travel to workplace on a daily basis. One downside here could be the fact that Outer Sukhumvit is still not as prosperous as the Inner Sukhumvit (Thonglor and Ekkamai), but, through time, this domain will surely be.



















































































