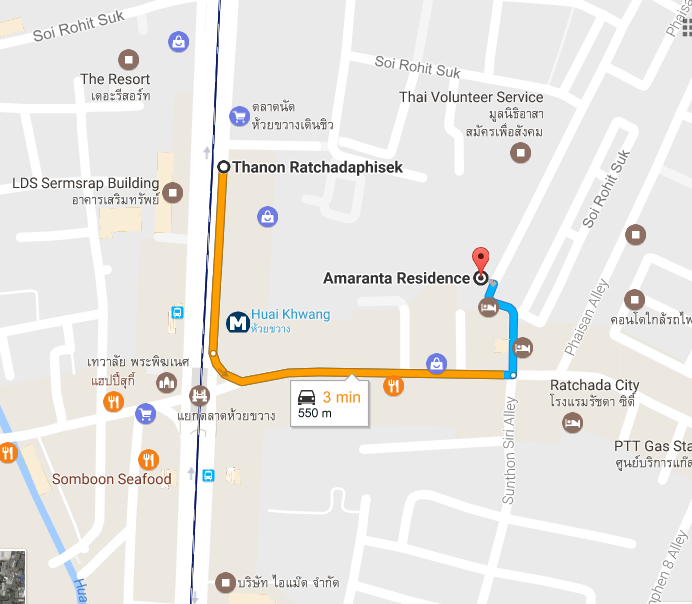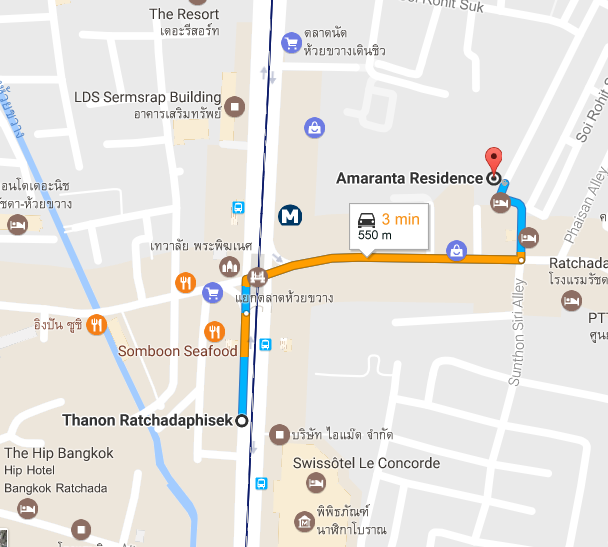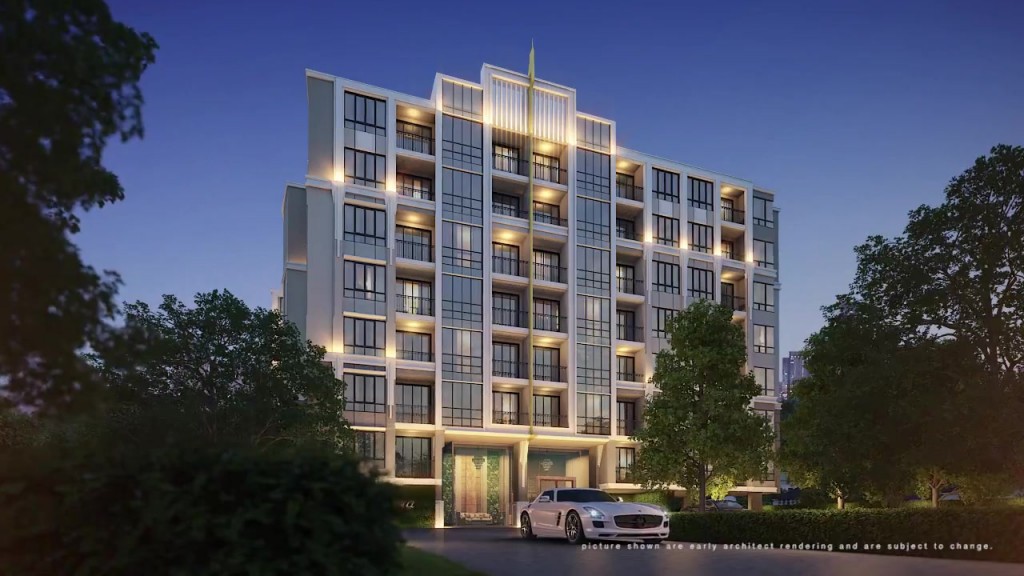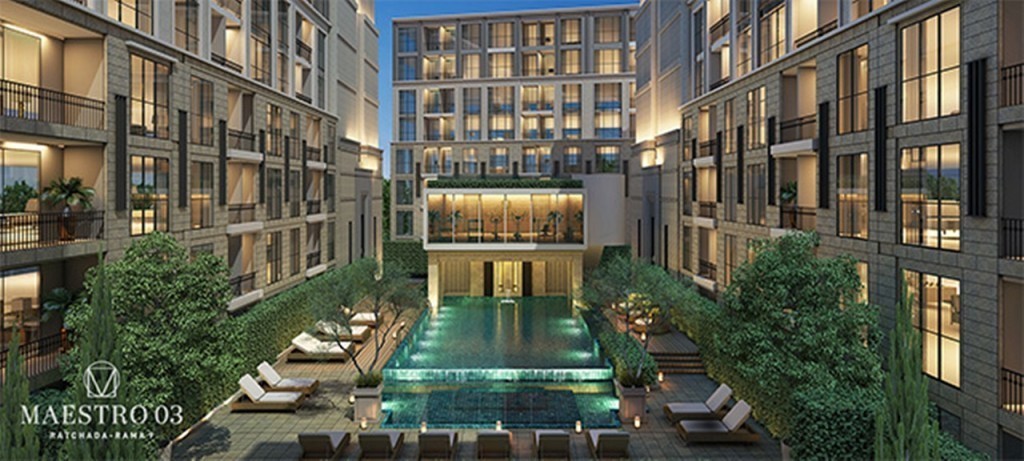Referring to the news in DDproperty website, “Demand for condominiums in the Ratchada – Ladprao area is still high. Project sales rates today are as high as 86 percent, with cumulative sales accounting for 31,862 units out of 36,803 units, with just 4,861 units remaining on the market,” Phanom Kanjanathiemthao, managing director, Knight Frank Thailand said in a press release.
If you seek a hotel-serviced property, have a look at this luxurious-embellished low-rise condominium, which situates only 150 metres from MRT Huay Khwang. Branched from hospitality-industry, Amaranta Development Co., Ltd. lauched its first condominium project, boasting with the concept “The Eminence of Timeless Luxury.” Besides the hotel-service, each unit feature Home-Automation technology where you can control appliances and air-conditioning via smartphone; as well as solar rooftop to advocate energy-saving lifestyle amid the hustle and bustle of this poised new CBD. In addition, there’s shuttle-bus service taking you to and fro MRT Huay Khwang. The starting price is currently at 3.4 million baht.
(Reviewed: 7 November 2016)
Project Name: Amaranta Residence
Developer: Amaranta Development Co., Ltd.
Sole-Agent: Knight Frank Chartered (Thailand) Co. Ltd.
Address: Huay Khwang Junction, Pracha Rat Bamphen Road Soi 5
Website: http://www.amaranta-residence.com/
Call: 02-275-5585
Project Area: 1-2-15 rai
Project Type: 8-storey condominium with 159 units
Target market: Consumers who seek property around Huay Khwang District
Construction Progress: Start January 2017, expected completion in Q2 2018
Elevator: 2 passenger elevators
Parking: 72 cars (47% of untis)
Facilities: Double Volume Lobby, Green wall Vertical Garden,Reading Lounge, Poolside Reflexology Garden, Swimming pool & Kid Pool, Sky Fitness, Sky Deck Garden, Solar Roof Top, Home-Automation technology, Hotel Service, Shuttle bus service to MRT Huay Khwang
Security System: Key Card Access, CCTV, Security guards, Door Monitor system
Selling Rate: 47%
Terms of Payment: Booking Payment 20,000 Baht, Contract Payment 5%, Down Payment (18 installments) 10%, transfer 85%
Sinking Fund: 600 Baht/Sq.m. (single payment on the transfer date)
Maintenance Fees: 60 Baht/Sq.m. (12-month advance payment)
Starting Price: 3.4 MB
Average Price/Sq.m.: Approx. 120,000 Baht
Unit Type:
1-Bedroom 29.99 – 41.35 Sq.m. (117 units)
2-Bedroom 54.47 – 76.66 Sq.m. (42 units)
Project Details
Modern Timeless Luxury is the concept that dwells in both exterior and interior of Amaranta Residence. The project selects the finest materials to deliver a timeless luxury living experience. As well, features home-automation technology, where you can control electrical appliances and air-conditioning via the smart phones from a remote distance. Furthermore, aimed to be an Urban Oasis, the project has a 20-metre highg Green Wall Vertical Garden, and Poolside Reflexology Garden to harmonise residents and nature as one; not to mention the Sky Fitness and Poolside Reading Lounge to ensure your truly enjoyable living. Moreover, residents here would enjoy an exclusive service in the standard of Amaranta Hotel. This includes 24-hour concierge service, foods by chef delivery right at your doorstep, in-room housekeeping service, and laundry service. Each resident will also get the Amaranta Member Card, a privilege for discounts whenever you visit Amaranta Hotel.
Surrounding views

South (view from the 8th floor): units on the lower floors will have the view of 20-metre tall vertical garden
Master Plan & Floor Plan
Facilities
Unit Layout
Show Unit Review
1-Bedroom 29.99 Sq.m. (Fully-Furnished)

The living area is next to the dining table, a smooth connection from cooking at the kitchen, eating at the dining table, and relaxing at the living area

A stylish chandelier above the dining table to brighten the room. The ceiling height is around 2.55 metres

The balcony is next to the living area, zoned by an aluminum-framed tinted glass sliding door. The balcony space is around 1×1.5 metre

Looking back to the room from the living area, the design on the ceiling gives dimensions to the room. Above the fridge is Super Multi Inverter Air Condition from Daikin (concealed type)

Wall behind the TV shelf is made of marble-pattern material framed with golden stainless line, boasting a sense of luxury
Location
Ratchadaphisek – Huay Khwang
Ratchadaphisek Road is a thoroughfare between Rama IX Road and Lat Phrao Road, where you could find numerous urban-life developments including high-rise condominiums, hotels, department stores, restaurants, and entertainments. A significant transformation gradually took place with the arrival of MRT public transit, the subway which links cosmopolitans all the way to Chatuchak Park and Rama IV Road; however, it is just one of the routes that urbanites take on a daily basis. On the ground, Ratchadaphisek Road is connected with Vibhavadi Rangsit Road, Sukhumvit Road, Kaset Nawamin Road, and Ram Intra Road in a further circumference. All of these compositions are complementing this enclave to be the new CBD.
Location
Amaranta Residence is located in Pracha Rat Bamphen 5 Alley, around 150-metre walk from MRT Huay Khwang that sit right on Ratchadaphisek Road. Pracha Rat Bamphen is a 3-lane road, but as you enter its 5 Alley, the road becomes much narrower, which might take some cautious driving. You would find convenient store, retails, and street foods along the passage to the project, but you might prefer the chef-made premium dishes available at the project. Walking is not only the option to reach MRT Huay Khwang, the project provides shuttle-bus sevice to take you there, as well as back to the project.

Now you are arrived at the project’s site, with the sales gallery. The right side is a 6-storey serviced apartment

On the right is an undeveloped land near the apartment and Life Ratchadapisek in a further distance (the light-blue high-rise condominium)
Getting There
Ratchadaphisek Road

On the side that leads toward Rama IX Road, turn left into Pracha Rat Bamphen Road and go straight for around 300 metre. Then, turn left into Pracha Rat Bamphen 5 Alley, and go straight for short distance, turn left at the T-Junction, you will find the project on the left shortly.

If you are on the other side of the road, just go straight and turn right at Huay Kwang Junction. Go straight for around 300 metres and turn left into Pracha Rat Bamphen 5 Alley. Go straight for a short distance, and turn left at the T-Junction, you will find the project on the left shortly
Lifestyle Amenities
Huaykhwang is well-thought-of with Huaykwang Market, the cummunity hub where you could find countless food and clothe retails; it’s a great place to stroll at night as some of the purveyors run their store until the dawn. If you prefer an air-conditioned shopping place, Explanade and The Street are the department stores situated 1 stop
Neighborhood
Huay Khwang Police Station (0.7 km.)
Sutthisan Metropolitan Police Station (1.6 km.)
Kunnathi Ruttharam Temple (1.1 km.)
Promwongsaram Temple (1.8 km.)
Hypermarket
Foodland (at The Street Ratchada) (1.2 km.)
Big C (2.4 km.)
MaxValu (at Ideo Ratchada-Huaykwang) (66 m.)
Educational Institutions
Kunnatee Rutharam Wittayakhom School (0.6 km.)
ChokChai Kindergarten Huay Khwang (0.8 km.)
Sam Sen Nok School (0.8 km.)
Pracharat Bampen School (1.6 km.)
Chan Hun Bumpen School (1.4 km.)
University of the Thai Chamber of Commerce (1.5 km.)
Heathfield International School (3.7 km.)
KIS International School (3.7 km.)
National Defence College of Thailand (4.2 km.)
Rajamangala Institute of Technology Chakkrapongpuwanat Camp (4.2 km.)
Analysis
Returns
| Unit Type | Size (Sq.m.) | Average Rent Price/ Month |
| 1-Bedroom | 29.99 – 41.35 | 15,000 – 20,000 |
| 2-Bedroom | 54.47 – 76.66 | 27,000 and above |
Benchmark
(Reviewed: 5 November 2016)
Developer: Major Development Estate Co., Ltd.
Address: Ratchadaphisek 3 Alley, Din Daeng District, Bangkok (The Embassy of the People’s Republic of China)
Project Type: Three 8-storey condominiums with 2 basement parkings
Project Area: 3-0-18 rai
Total Unit: 321
Expected Completion: Q3 2017
Unit Type
1-Bedroom 29 – 41 Sq.m.
2-Bedroom 50 – 74 Sq.m.
Starting Price: 3.5 MB ล้านบาท
Average Price: 120,000 Baht/Sq.m.
Summary
To find a condominium in MRT Huay Khwang’s boundary is easy as a glimpse of your eyes, but to find the one that features a hotel-service, premium luxury furnishings, and close distance to the public transit, is surely difficult. If you look to reside, the project is fitting regarding its serenity-offered location which is quite distant from the main road, along with hotel-service and facilities to smooth your living experience. If you look for investment, Ratchada – Ladprao projects’ sale rate is up to 86 percent, meaning the residential demand is high. An appealing attribute at Amaranta Residence is, also, the Home Automation where you can control the appliances and air-conditioning from a remote distance. In sum, we could describe Amaranta Residence as rare and futuristic.







![ชั้น 1 เป็นที่จอดรถรอบโครงการ เข้าออก ระบบ Key Card บริเวณทางเข้าหลักของโครงการและโถง Lobby ซึ่ง Visitor ไม่ สามารถใช้งานได้ หาก Visitor นำรถมาจอดที่ชั้นใต้ดิน ต้องเดินขึ้นบันไดมาชั้นที่1 และติดต่อเจ้าหน้าที่ฝ่ายอาคาร c]tระบบกล้อง CCTV](https://cdn-cms.pgimgs.com/property-review/2016/11/AMARANTA-plan1-002.png)

























































