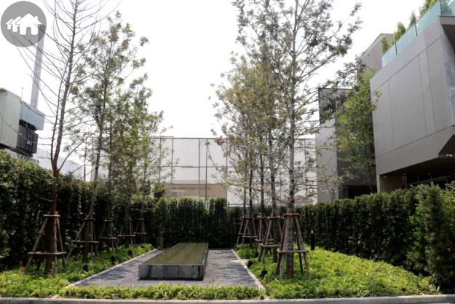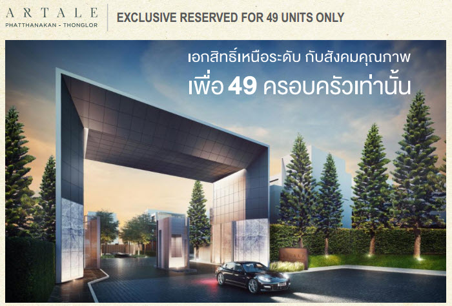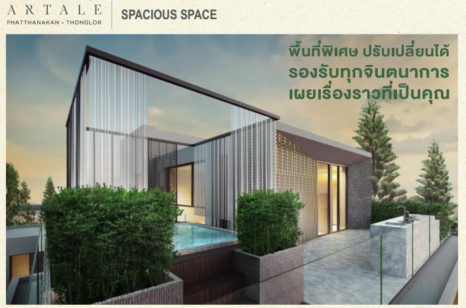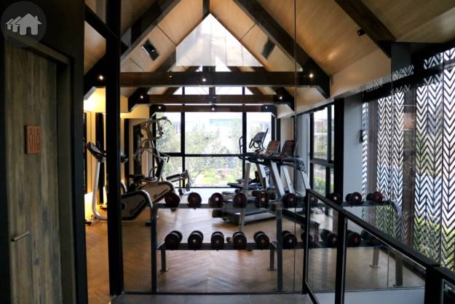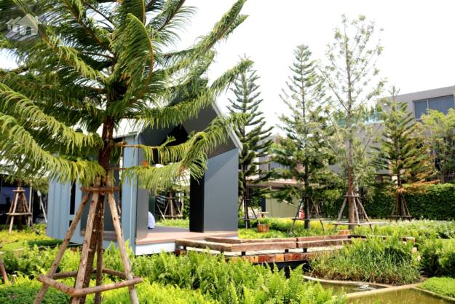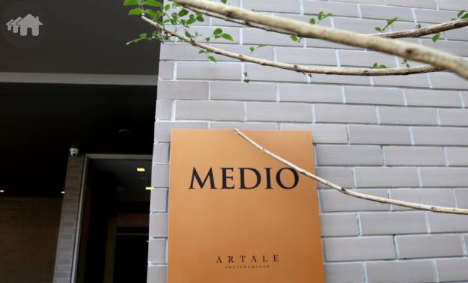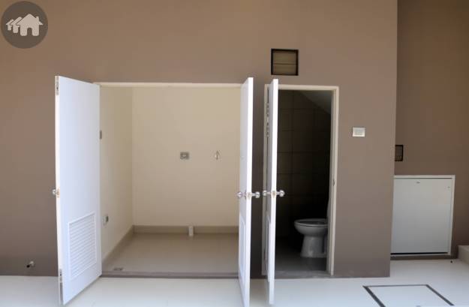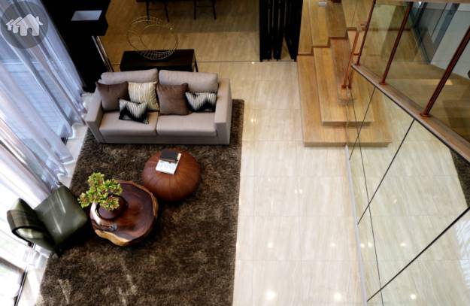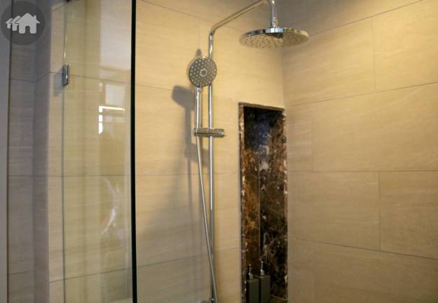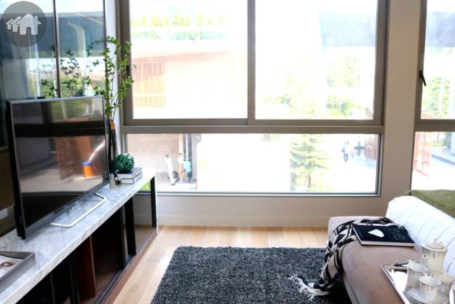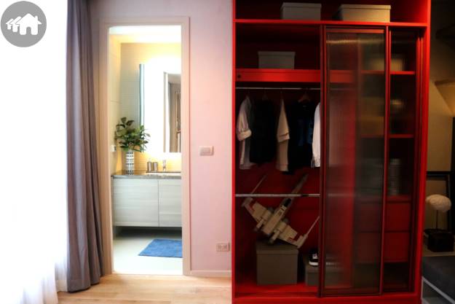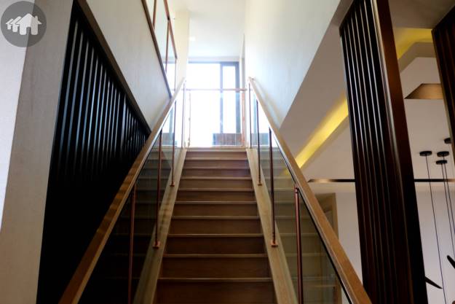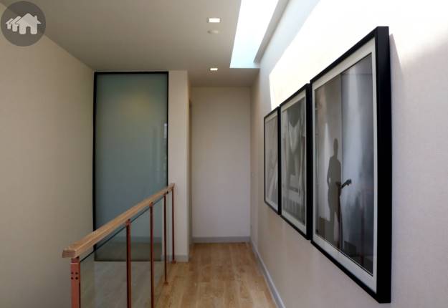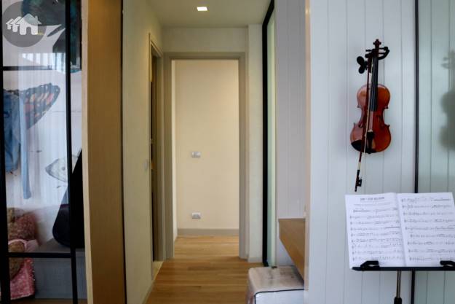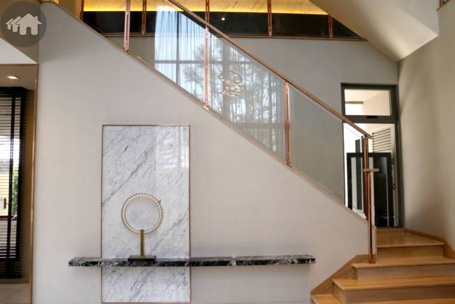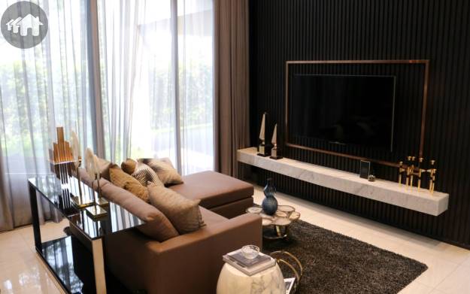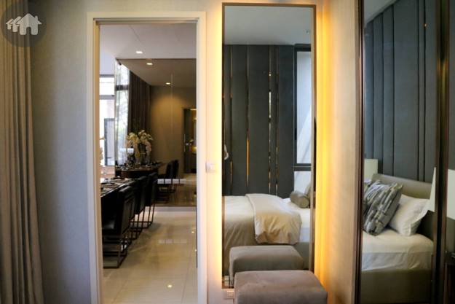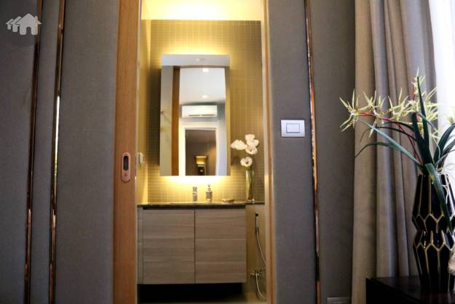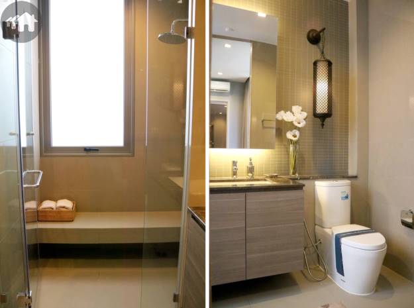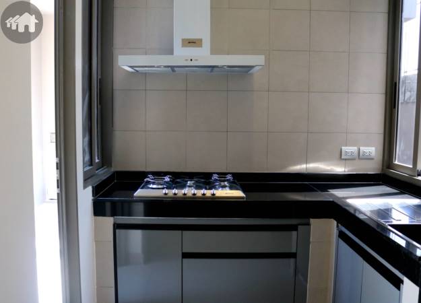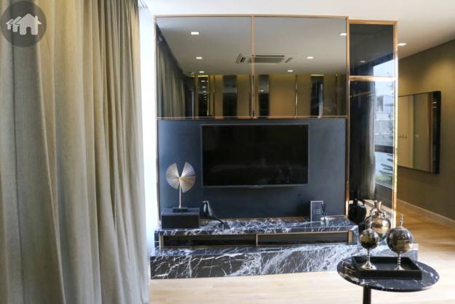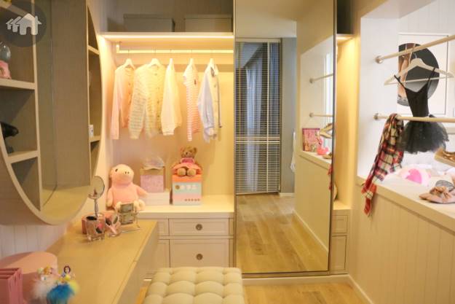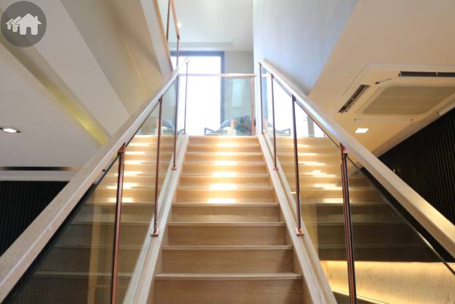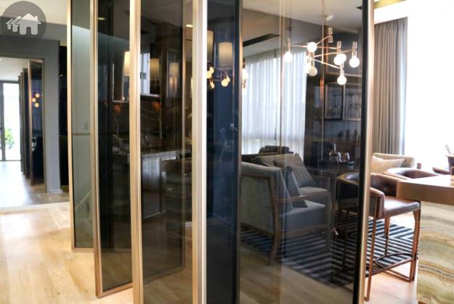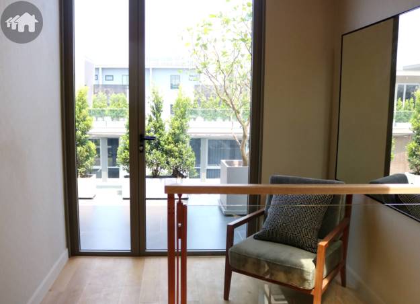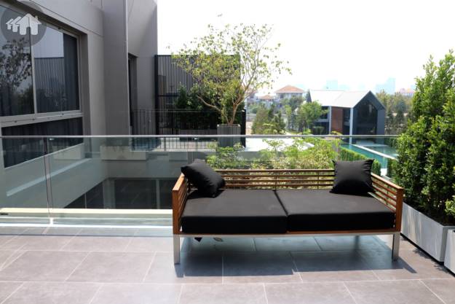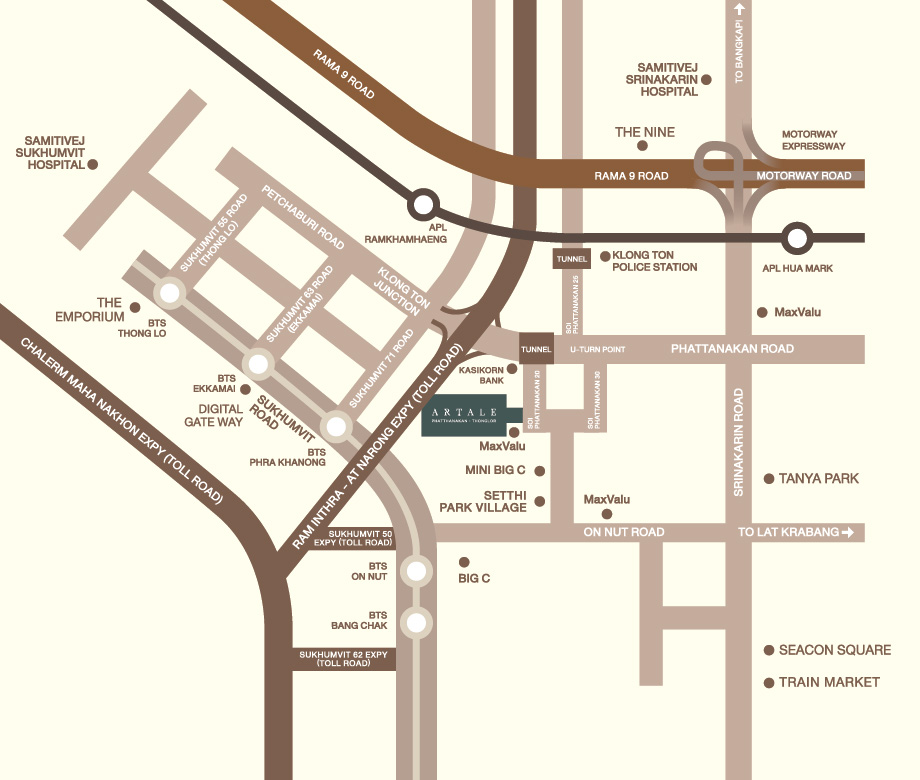CARAPACE Hua Hin-Khao Tao one of the interesting projects which is not far from Hua Hin. It is located at Khao Tao beach near Petchkasem road. There are many room types available. The space varies between 26 to 43.53 square meters. Full facilities access in the common area whether it be the Grand Lobby, All Day Dining, Fitness, Swimming Pool, Water park, Beach Club. The price starts from THB3.5 million.
Demand for luxury single-house segment remains steady in the midst of market unpredictability. Affluent consumers are looking for something unique in these projects, not only in terms of design but also the quality to serve a long-run stay. This year first quarter starts with a remarkable luxury housing project from Ananda, Artale Phatthanakarn – Thonglor; it is one of the five housing projects they planned to launch this year, and it is the top one. Dug into details, the project comprises 49 units in total, each standing three-storey and offers a penthouse-like setting. It is an on-ground penthouse, surpassing those in the condominiums with a private courtyard and voluminous usable area. In the village, a two-storey clubhouse occupies an area of one rai providing swimming pool, fitness, and cosy lounge. One reason to look at this project is its location, sitting on Phattanakarn 20 where Thonglor CBD is 3.5 kilometres away, closer is the Phattakarn Expressway standing only 1.5 kilometre in distance. More, the location is awaiting to embrace MRT Yellow Line, expected to be completed in the next two years. Starts with THB 28 million, the presale will be held on 18-19 March 2017.
(Reviewed: 6 March 2017)
• Project Name: Artale Phatthanakarn – Thonglor
• Developer: Ananda Development Public Company Limited (ANAN)
• Sole Agent: CBRE (Thailand) Co., Ltd.
• Address: Phattanakarn 20, Suan Luang Sub-district, Suan Luang District, Bangkok
• Website: ananda.co.th
• Call: 02-316-2222
Project Area: 13-0-73.1 rai
Project Type: Luxury single house with 3 storeys
Total Unit: 49 Houses
Target market: Affluent families
Expected Completion: Approx. 2018 (10 completed units will be sold to privilege customers during presale)
Parking: 3-4 cars / unit
Facilities: Clubhouse with swimming pool, fitness, recreational park, kids playground and jogging track
Security System: Digital Door Locked, Access Key Card, 24-hour security guards and CCTV
Presale: 18-19 March 2017 at Sales Office
Terms of Payment: Type M: Booking 300,000 Contract 1,500,000. Type L: Booking 500,000 Contract 2,000,000 (THB)
Maintenance Fees: 100 Baht/Sq.w.
Starting Price: 28 MB
House Type: On-Ground Penthouse
Medio
4 bedrooms, 5 bathrooms, 1 maid room with bathroom, living room, kitchen, pantry, laundry room, private courtyard, 3-car parking, 395 Sq.m., 56 Sq.w., price 28 – 36 MB
Grande
5 bedrooms, 6 bathrooms, 1 maid room with bathroom, living room, kitchen, pantry, laundry room, private courtyard, 4-car parking, 450 Sq.m., 67.5 Sq.w., price 39 – 48 MB
Project Details
Artale Phatthanakarn – Thonglor is a luxury single house project which comes with a distinctive design. It’s architectural design is one-of-a-kind, standing a three-storey tall with second floor’s facade exposing in a perceived-depth appearance. The private court yard seems to be one of the highlights, a center point where residents could observe its greenery from different parts of the house. The interior gives the first impression with the double-volume living area, where there’s an entry to unwind in the garden with a cosy seat lied on the terrace. In Grande, the first floor offers a bedroom ideally for elderly member, conforming to Ananda’s concept of providing the best solutions for every life stage. The second floor are occupied with bedrooms in both house types; there’s a ceiling-mounted air-conditioner halfway along its corridor.
The third floor comprises the rest highlights. Firstly, the two large bedrooms could be combined as a penthouse, by having the in-between wall removed, if residents prefer to. Secondly, one of the bedrooms could be customised according to your preference; a working room, a library, or half a working room half bedroom, are all possible. Thirdly, there’s an outdoor multipurpose area, another space to put your imaginative deisgn on; a BBQ Pit, a social gathering space, or just a couple of comfortable seats are all practical. The house also functions with home automation, digital door lock, and comes with maid room on the side with its own bathroom. There’s one rai of clubhouse offering a swimming pool with Jacuzzi, fitness, and a cosy lounge on its second storey. Jogging track also runs a long stretch in the project’s area, snaking through the beaultiful trimmed communal garden.

Main entrance with key card-access and security guard. The gate is designed with stylish patterns in copper colour. The development across the road is Ananda’s townhouse project Arden.

Sub-road beside the beautiful recreational park. Behind the blue fence are the units being constructed
Facilities
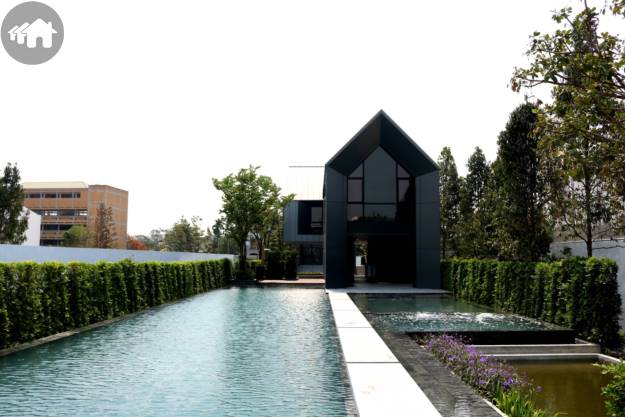
The swimming pool size is 5 x 25 metre and has a Jacuzzi and Kids Pool. The end of the pool is a sunbathing deck.
Show Unit Review
Specifications:
Flooring: Porcelain 60 x 60 cm. on the ground floor; Engineered Wood on the upper floors
Ceiling Height: 3 metres
Door: Digital Door Locked
Bathroom Sanitary: Kohler
Bathroom Equipment: Englefield
Air-Conditioning: Concealed Type
Medio: 4 Bedrooms, 5 Bathrooms, maid room with bathroom, living room, kitchen, pantry, laundry room, provate courtyard, 395 Sq.m., 56 Sq.w.
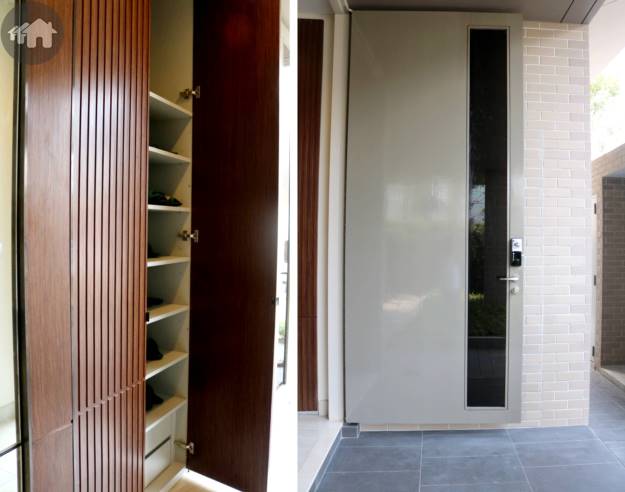
The main entrance functions with digital-lock system yet it opens manually with a handle. Inside, there’s shoes cabinet in in the corridor designed with classy wooden panel

Living area on the first floor with ample space. The show unit puts mirror on the side wall to project the room even broader. The air-conditioning in this area is a concealed-type

The ceiling in the living area is double-volume, extended through the second floor, creating an airy sense for residents
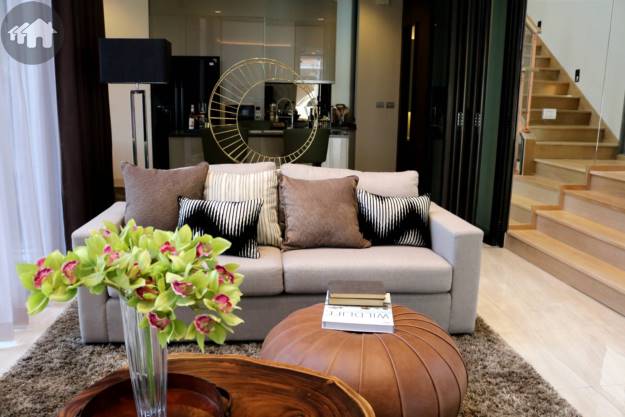
Behind the living area is a kitchen zone which has a sliding door on the side connected with the private courtyard
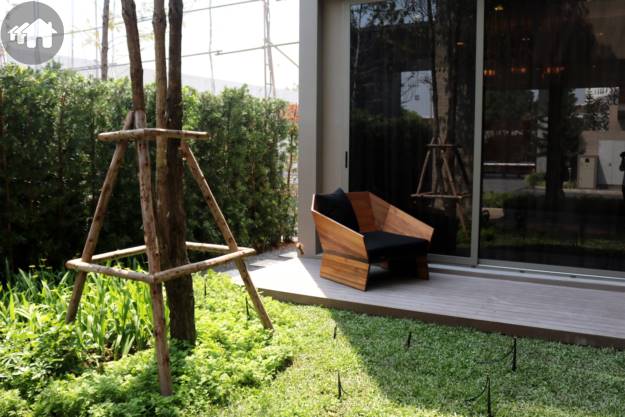
There’s a terrace extended from the house, a space where you could have a comfy seat to unwind in the garden

The sliding door connected to the private courtyard is in the dining area next the kitchen. A large dining table for six can be set here, while the ceiling height is around 3 metres high

This open kitchen with island refers to the pantry in the layout. There’s another kitchen behind the wooden door next to the water closet. The kitchen counters in this area are Kohler-branded; hob is Teka-branded; and overn from Smeg brand
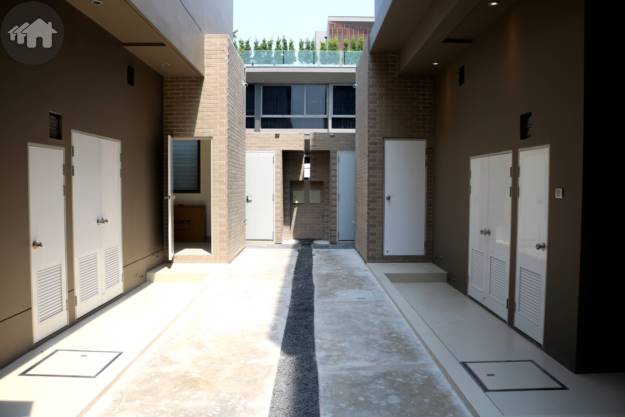
Maid room with a bathroom ans a laundry room are located on the side of the house. This way, maids wouldn’t have to walk through the house and interrupt your privacy.

Back inside the house, the stair is Engineered Wood-made, with its rail supported by transparent safety-glass

There are both shower room and bathtub in the bathroom; the toilet is located in a private room as shown in the picture

The second bedroom could actually accommodate a king-sized bed, however the show house has designed it as a kid’s bedroom with a 3ft bed
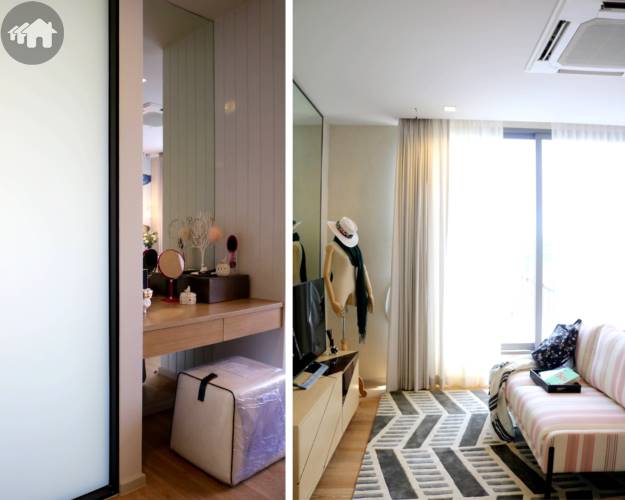
The third bedroom could be combined with the fourth bedroom by having the in-between wall removed, if residents prefer to have one larger room as a penthouse. There’re dressing table, space for a king-sized bed, a closet, ceiling-mounted air-conditioning, and a sliding door connected to the balcony.

Behind the bed is a wall designed with multiple vibrant butterflies, partially covered with vertical stripes, yet it is just an interior design of the show house, giving you some ideas of decors

There’s a multipurpose outdoor space on the third floor, an area where you could customise for your own use; a rooftop BBQ pit is one the nice ways to go

There’s another point on the third floor’s corridor where natural light could come through. The left entrance leads to the fourth bedroom, while its opposite is another bedroom on this floor

The fourth bedroom is designed to be a room-theatre with stereo system and some music instruments to play
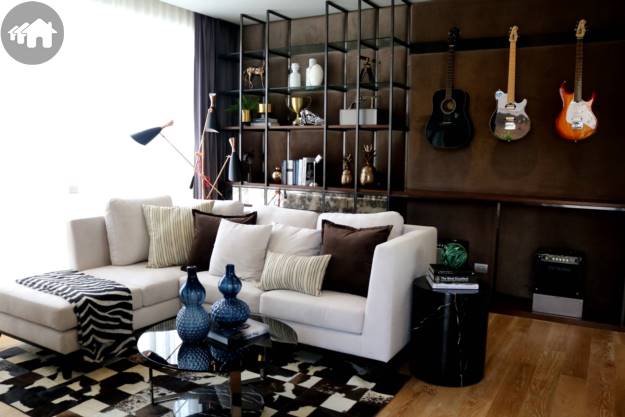
The brown wall hung with guitars is a part that can be removed to have the third and fourth bedroom combined
Grande: 5 Bedrooms, 6 Bathrooms, 1 maid room with bathroom, living room, kitchen, pantry, laundry room, private courtyard, 450 Sq.m., 67.5 Sq.w.

The main door similarly functions with digital lock system. The corridor from the main entrance built a shoes cabinet on the left side, however the actual unit’s comes in a wooden-panel feature
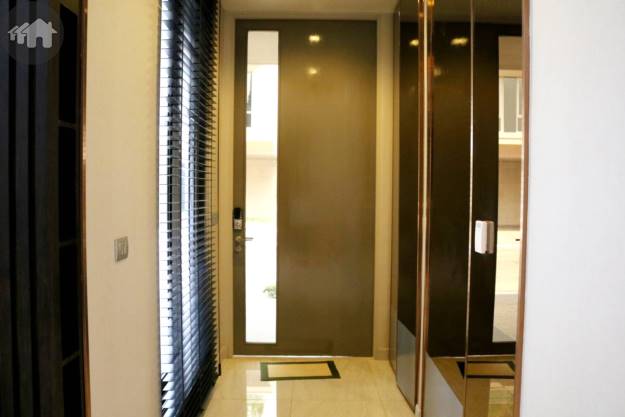
Opposite of the shoes cabinet is a floor-to-ceiling window covered with a window blind that functions with Home Automation. *Both Medio and Grande have Home Automation functionalities

The private courtyard is a centric point drawing eyes from different spots of the house. A cosy seat could be placed on the terrace, to just nap or read some good books in the midst of nature
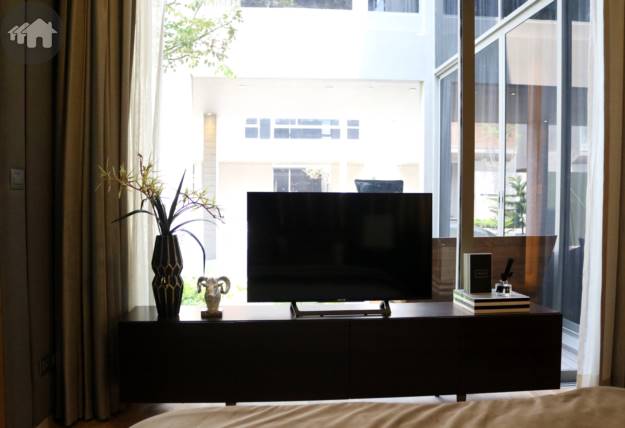
A TV set can be placed at the end of bed. Behind is the private courtyard, a green vista to comfort eyesight

The space on the right is ideally for a refrigerator. There’s a sliding window near the sink to help ventilate the air beside the hood

Corridor on the second floor heading to the second bedroom. A painting masterpiece creates some prestigious mood to the space

The bathtub is in the innermost zone, lays above with a window. While the shower room and toilet are on the side in separate rooms

The second bedroom could easily accommodate a king-sized bed. With bedside tables, the rooom is still spacious
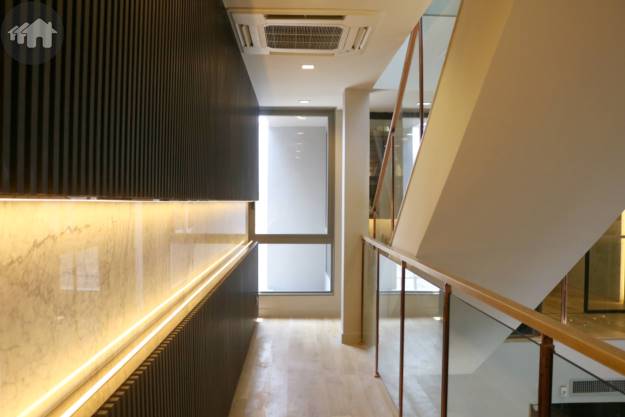
Corridor on the second floor with lighting decor on the side and ceiling-mounted air-conditioning above

The entrance on the left is a multipurpose room, whereas at the end of the corridor is the third bedroom

Part of the wall in-between the bed and walk-in closet is hollowed and built-in with two racks at the centre, making it a uniquely-designed bedroom

A modest-sized elegant island between the seating area and the inner counters. The mirror wall at the back could be removed to have the fourth and fifth bedrooms combined
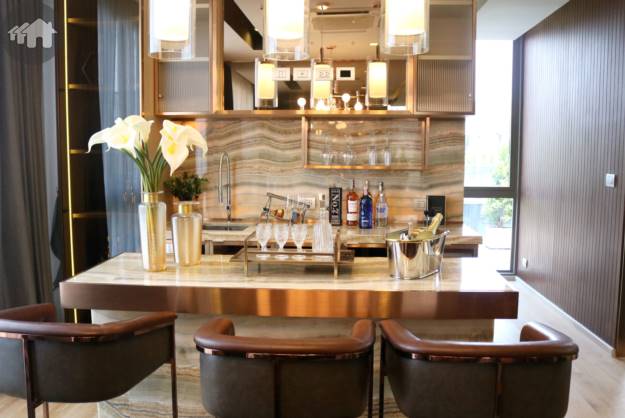
The corridor on the right leads to the bathroom. A 3-seat mini bar setting could impress every future coming guest

At the end of the corridor to the bathroom is a window which brings a natural light in. Notice there are many of them throughout the house; each is a small component of the house but altogether giving much a sense of airy home

A garment rack with bare fitting is chosen instead of a typical built-in closet. The centre placed a king-sized bed, while the dark-blue wall subsitutes the bed’s headboard (show house’s props)
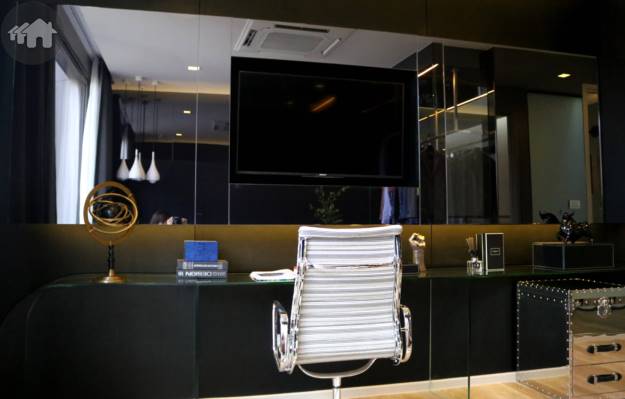
This wall part could be removed to have the room connected with the fourth bedroom. Without the removal, the area could be designed with a working table or occupied with a TV set
Location
Phattanakarn Road
The name Phattanakarn Road could probably be less familiar compared to Phetchaburi Road; however both are the same route, with Phattanakarn Road being the Phetchaburi Road’s extension to the eastern region of Bangkok. If you have been using Phetchaburi Road occasionally, one aspect to describe the road is its heavy traffic; though Phattanakarn Road stretches a little further to the eastern side, its traffic could also give you a headache. Still, the government is constructing a tunel to eliminate this issue; at the moment it worsens the condition but it would pay off in the future. We could say Phattanakarn Road is an unexplored territory which is closest to Bangkok’s CBD, thonglor downtown. Many developers are scouting this location to build housing developments, which mostly tend to be in the high-end segment. One plus on the Phattanakarn Road is the upcoming MRT Yellow Line, an elevated skytrain which connects to Airport Rail Link and SRT Red Line via Phattanakarn Interchage Station.
Project’s Location
Artale Phatthanakarn – Thonglor is located in Phattanakarn 20, approximately 700 metres from the main road. Phattanakarn 20 is a shortcut that could lead you to exit on On Nut Road (Sukhumvit 77), a restaurants-dense road that’s connected to Sukkhumvit Road. The project’s location is a short drive to Phattanakarn Expressway and Sukhumvit 55 (Thonglor Road), only 1.5 kilometre and 3.5 kilometres to reach the two respectively. If you drive toward Thonglor Road, you would pass two big junctions along the way: Sukhumvit 71 and Sukhumvit 63 (Ekkamai Road) and both lead you to exit on Sukhumvit. If you need to go to Suvarnabhumi Airport, just take the nearby expressway, the route is counnected to Sirat Expressway and Motorway respectively.
Getting There
As the MRT Yellow Line is still underway, personal vehicle is a suitable mode of transport to reach the project for now. The routes below are the two shortcuts which you could take to reach Artale Phatthanakarn – Thonglor besides the main route. In addition, the project shares the same entrance with Aden Phattakarn, a townhouse project of the developer.
1. Through On Nut Road
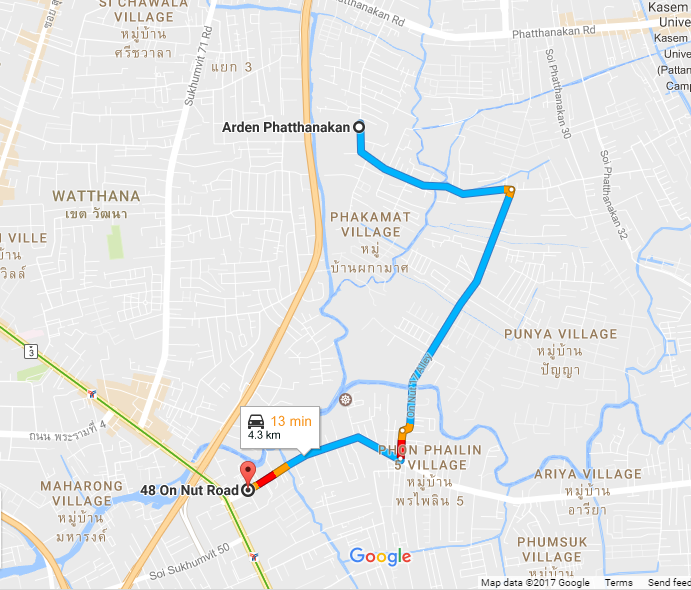
Enter On Nut Road from Sukhumvit Road and drive straight for about 1.5 kilometre, then turn left into On Nut 17 Alley. Continue straight for about 2 kilometres, then turn left at the T-Junction to enter Phattanakarn 20. Drive straight along the way for about 1.2 kilometre, you would find the project’s entrance on the left, at Arden Phattanakarn
2. Through Phattanakarn 20
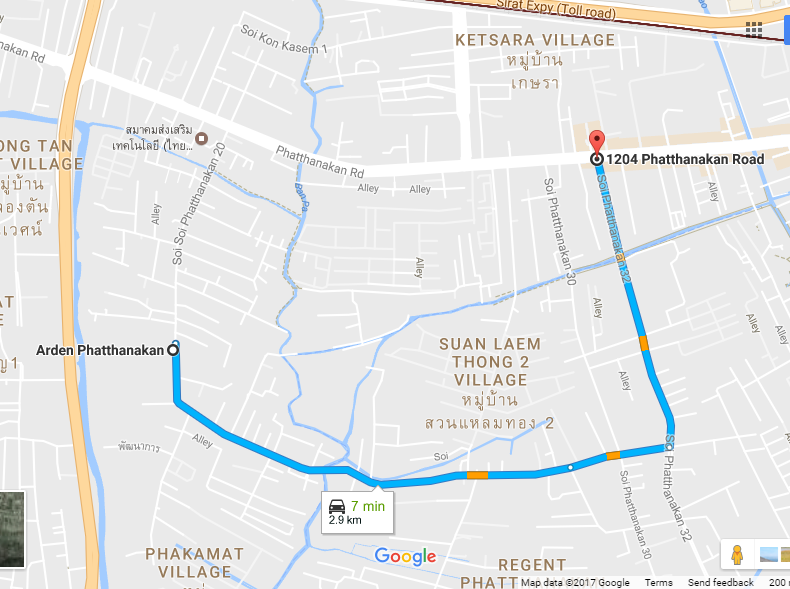
Another shortcut that you could use is Phattanakarn 30/32, to avoid heavy traffic on Phattanakarn Road. On Phattanakarn Road, turn left into either Phattanakarn 30 or 32 and drive straight for about 1 kilometre. Then turn left at the intersection and continue straight along the route, the project’s entrance will be on your left less than 2 kilometres away afterward

If you come from Phattanakarn 20, the project’s entrance will be on your right (the project’s entrance is shared with Arden Phattanakarn)

Finally arrived at the project’s main entrance, noticeable with the moose sculptor standing on the platform
Lifestyle Amenities
On Phattanakarn Road near Srinakarin Junction is a community-food-mall with London-style decors, London Street. The place comprises five renowned restaurants namely MK Restaurants, Yayoi, Miyazaki, Le Siam, and Le Petit. It is located next to Tesco Lotus, a superstore where you could pick up groceries and miscellaneous goods. However, if you prefer to be immersed in a natural environment, King Rama IX Park is situated a 13-kilometre drive away on Chaloem Phrakiat Ratchakarn Thi 9 Road. It’s a large-scale park embellished with colourful flowers and plentitude of shady trees; it’s a nice place to stroll in the evening, jogging along the track or spending a quality time with loved ones. Next to King Rama IX Park is another park but with an addition of water-sport activities, Nongbon Water Sports Center. There’s a bike lane for cycling and a large lake for canoeing or sailing; the place opens from 10:00 a.m. to around 19:00 p.m. everyday.
Educational Institutions
Singapore International School of Bangkok (Ekkamai)
St. Andrews International School
Wattna Wittaya Academy
Assumption University (Hua Mak Campus)
Srinakarinwirot University
Hospitals
Vibharam Hospital
Samitivej Srinakarin Hospital
Ramkhamhaeng Hospital
Analysis
Ananda developed this project with an aim for real-demand, targeting affluent cutomers both Thais and foreigners who would purchase a unit for residential purpose. With condominiums in the market becoming oversupplied, housing estate starts to get interested among developers, especially in the high-end segment. High-income consumers would normally look for the quality and distinctions a project is differentiated from others, and Ananda has done quite a decent job in Artale Phatthanakarn – Thonglor, in exteriors, interiors and concepts. Moreover, with the location close to Thonglor downtown, awaiting to embrace MRT Yellow Line in the next two years, the unit’s value could surge high by 20-30%, an essential benefit if you look to resell in the future.
Benchmark
| Project | Unit | Usable Area (Sq.m.) | Starting Price (MB) |
| The Gentry Sukhumvit | 57 | 302 – 448 | 25 – 42.1 |
| ARNA Ekamai | 11 | 390 – 420 | 29.8 – 43 |
The Gentry Sukhumvit

The Gentry Sukhumvit (pic via scasset.com)
Project Name: The Gentry Sukhumvit
Developer: SC Asset Corporation PCL. (SC)
Address: Punnawithi 101, Sukhumvit Road, Bang Chak Sub-district, Phrakanong District, Bangkok
Website: scasset.com
Project Area: 16-0-53 Sq.w.
Usable Area: 302 – 448 Sq.m.
House Type: Single house and detached house with three storeys: 3-4 bedrooms, 4 bathrooms, 1 maid room, 3-4 parking
Total Unit: 57
Starting Price: 25 MB
ARNA Ekamai

ARNA Ekamai (pic via arna-ekamai.com)
Project Name: ARNA Ekamai
Developer: D’Well Grand Asset Co., Ltd.
Address: Sukhumvit 65, Phrakanong Nua Sub-district, Wattana District, Bangkok
Website: arna-ekamai.com
Project Area: 1-3-74 Sq.w.
Usable Area: 390 – 420 Sq.m.
House Type: 3-4 storey single house: 4 bedrooms, 5 bathrooms, 4 parking
Total Unit: 11
Starting Price: 29.8 MB
Summary
- On-ground penthouse with private courtyard
- Elder care with bedroom on the ground floor
- 3.5 kilometres from Thonglor CBD
- 1.5 kilometre from Pattanakarn Expressway
- Heavy traffic on Phattanakarn Road but there’s Phattanakarn 32 shortcut to reach the project and Phattanakarn 20 short cut to reach On Nut Road
- Clubhouse and embellished garden for children to explore
- Upcoming MRT Yellow Line


