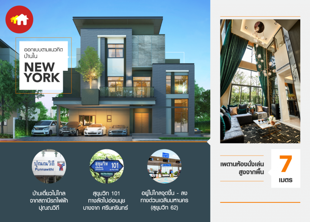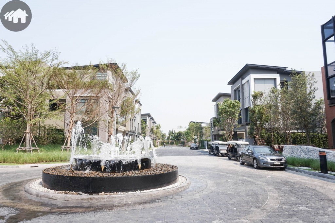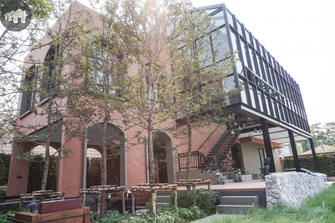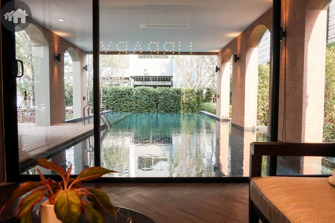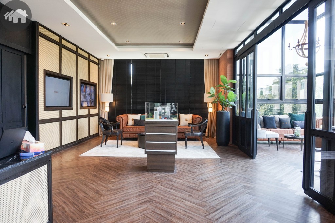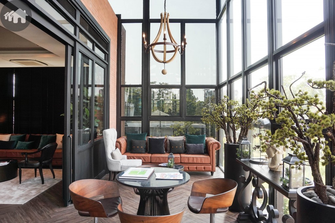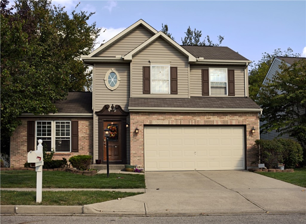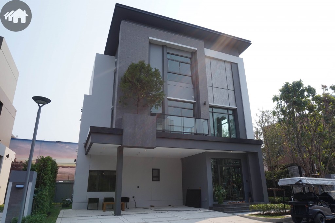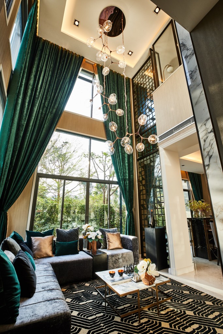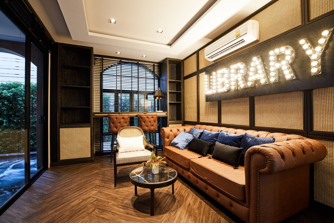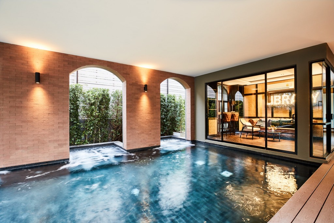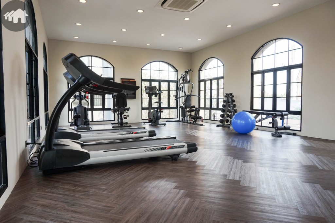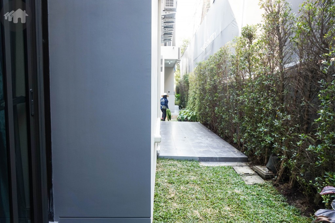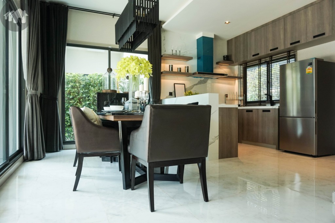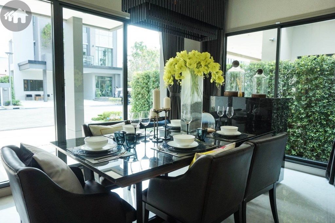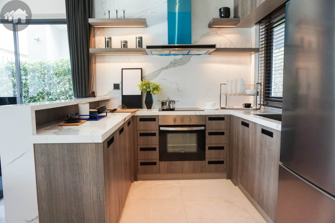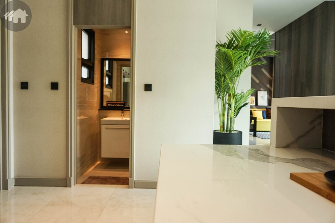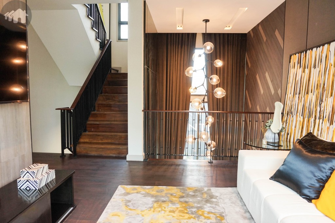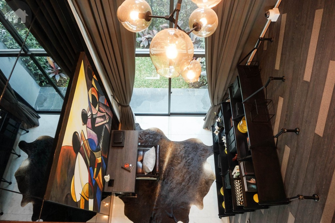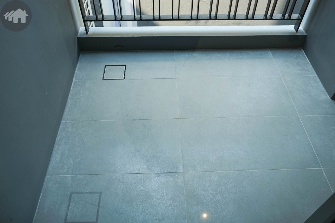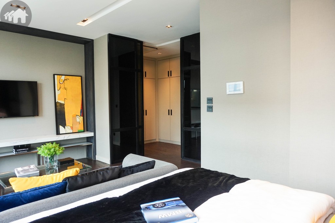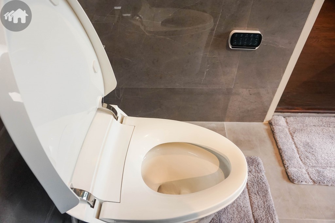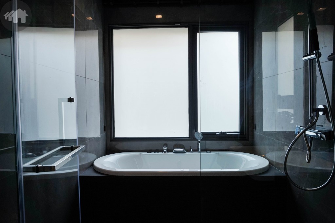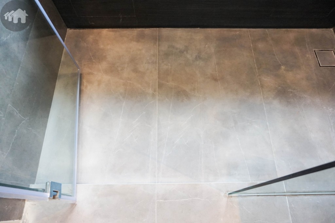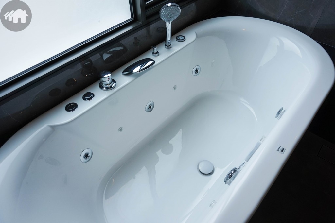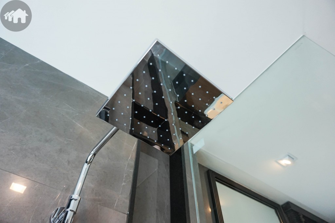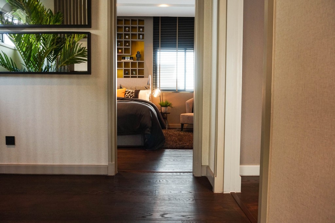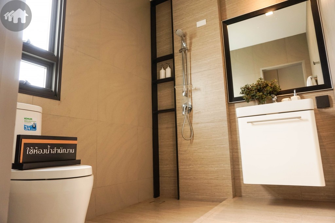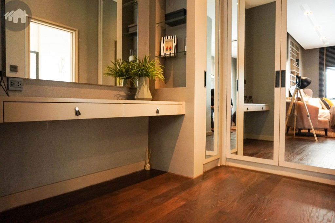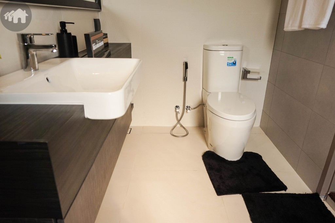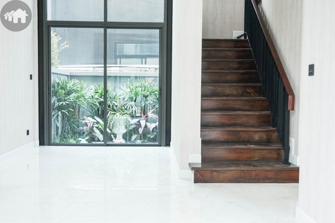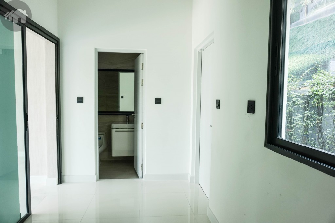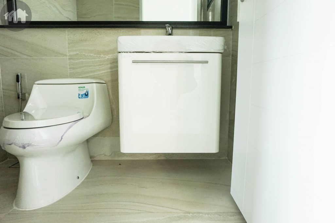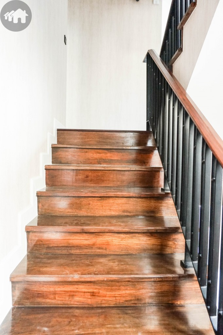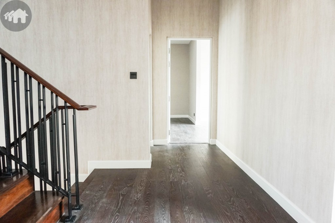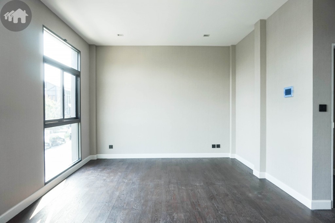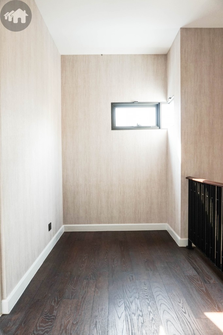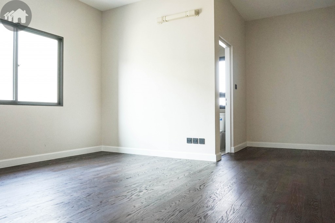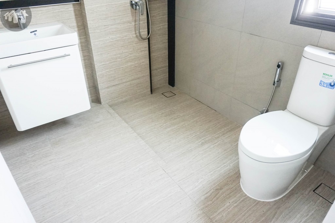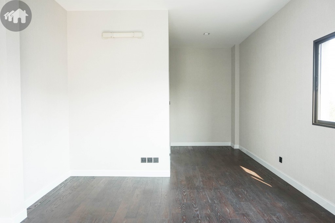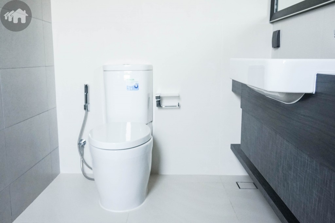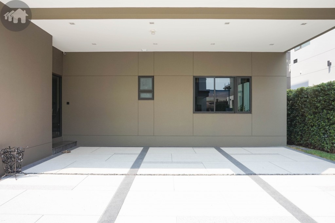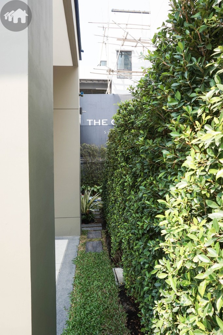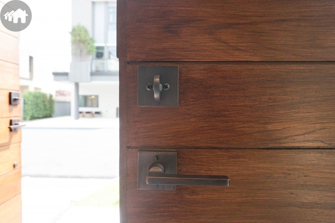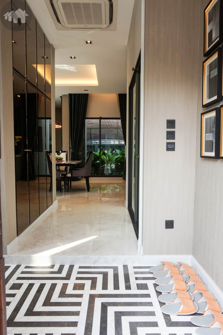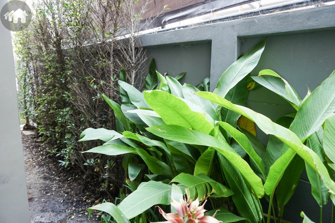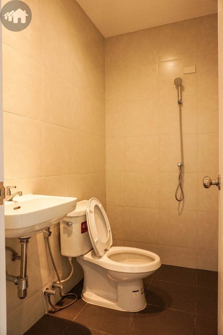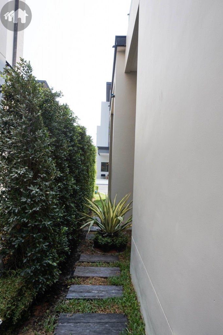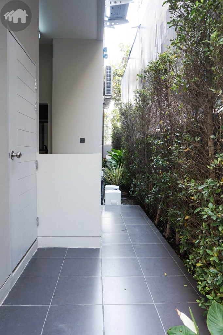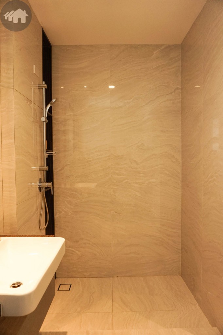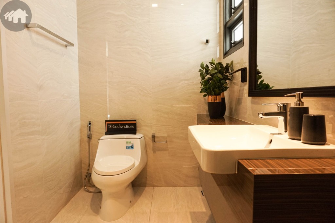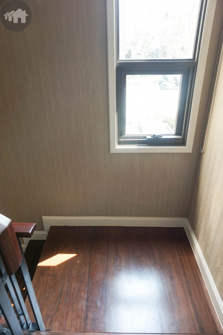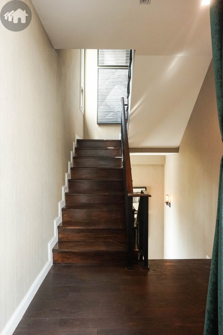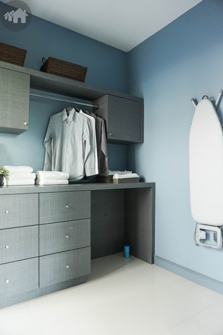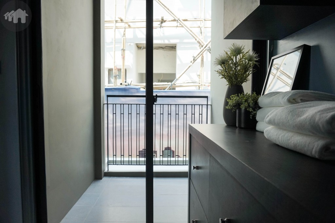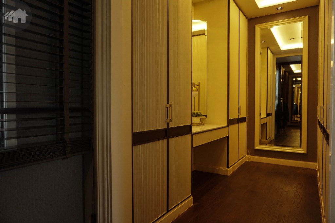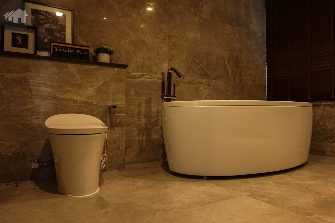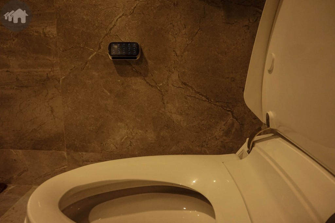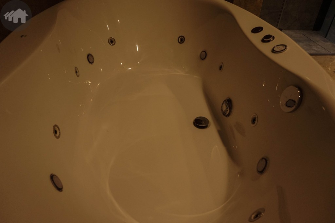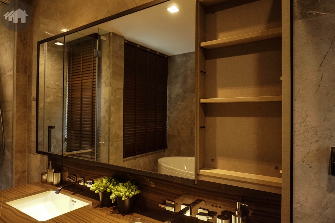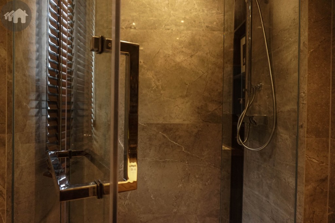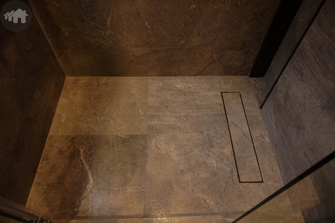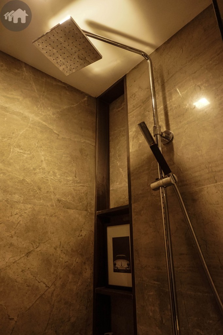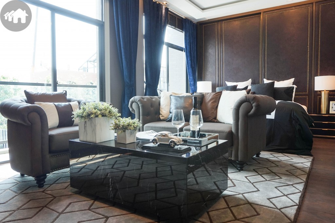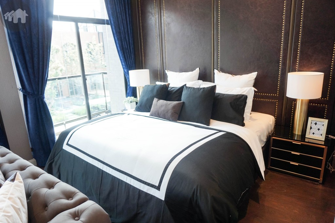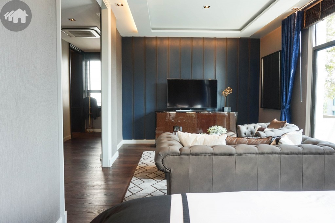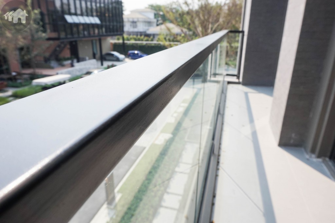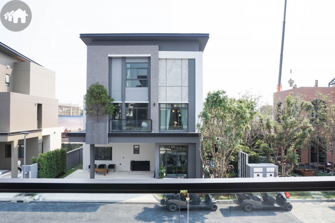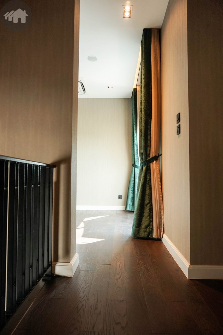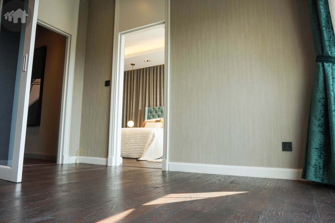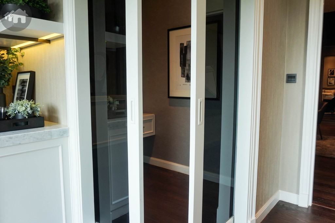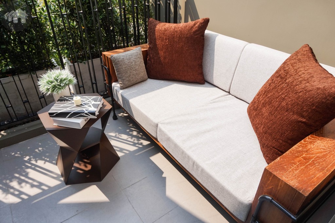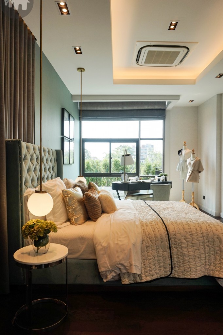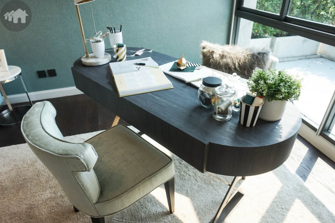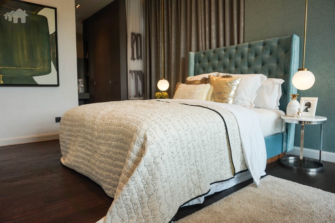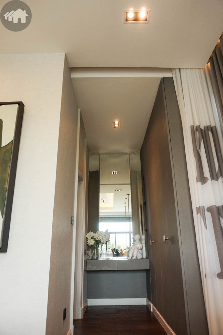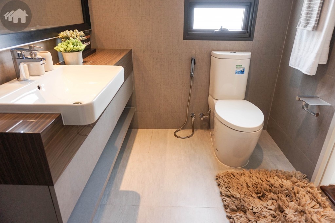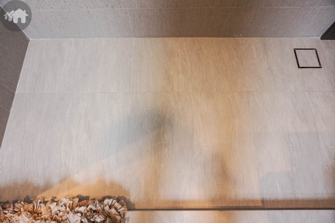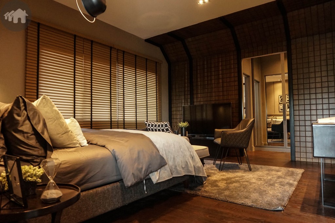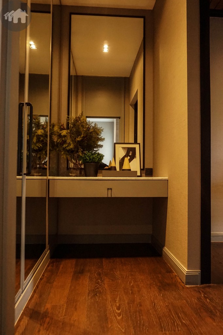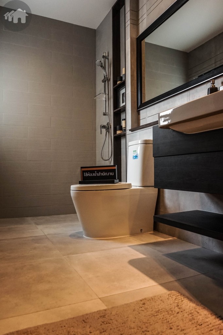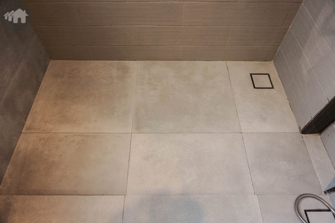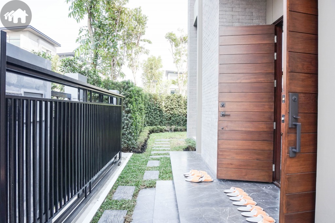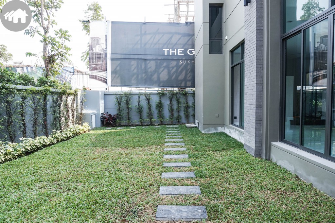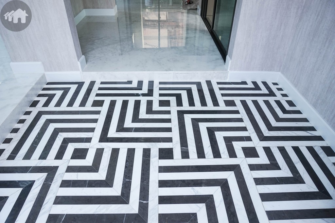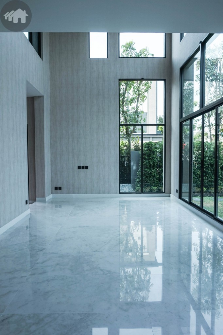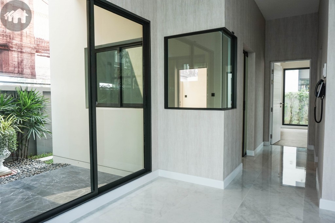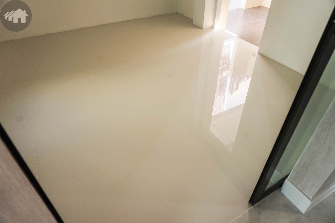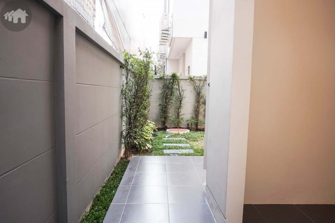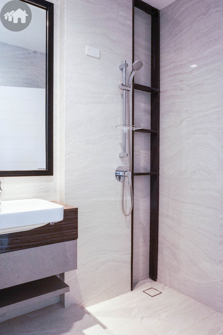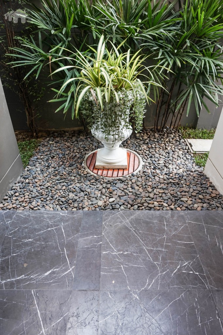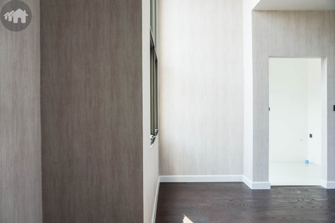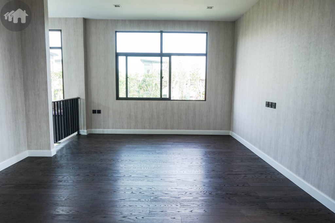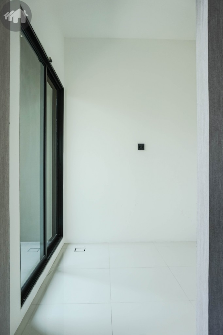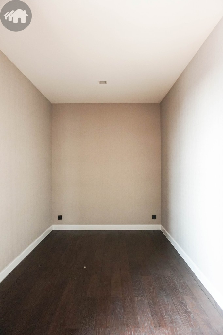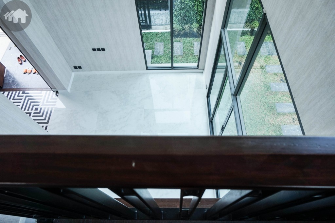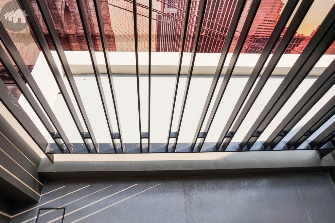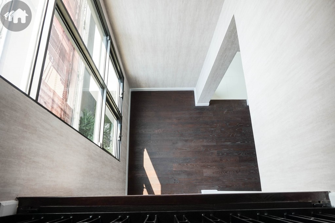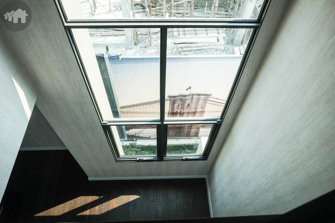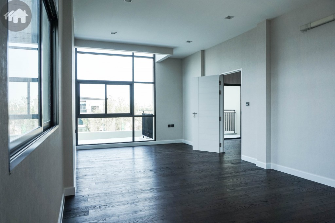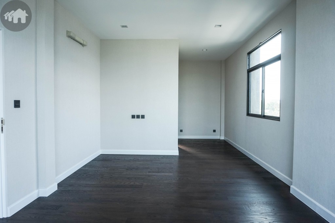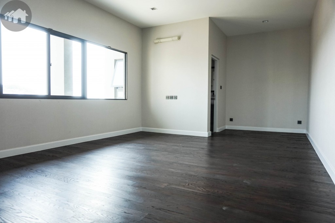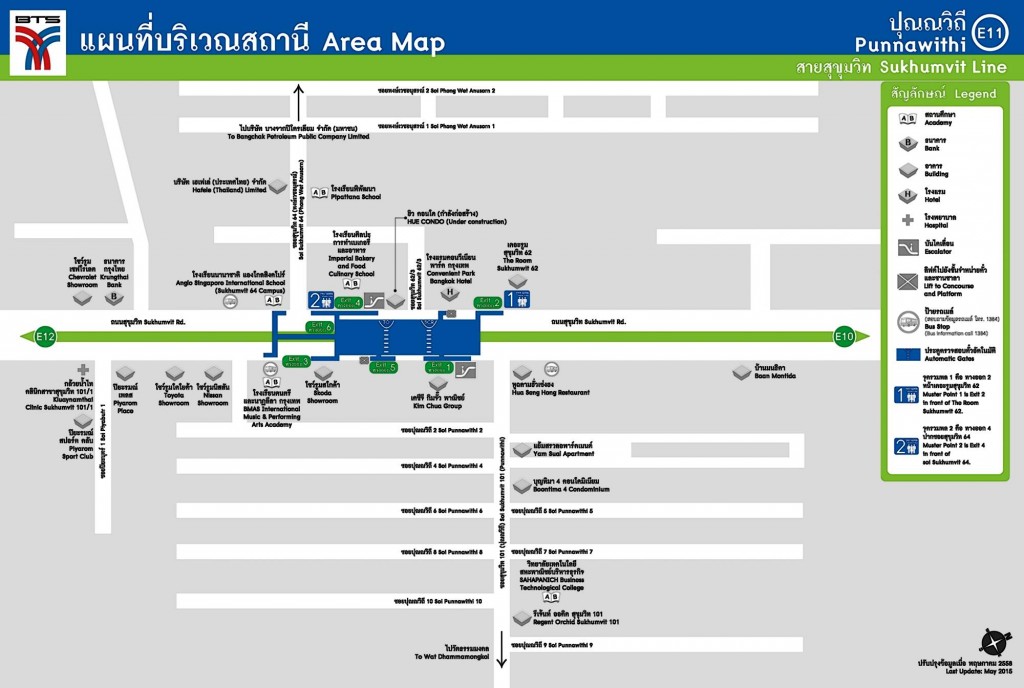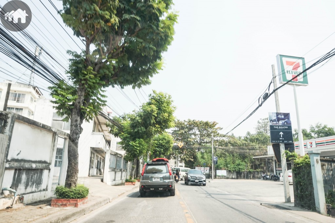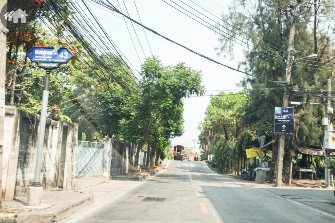Aquarous Jomtien Pattaya, a luxurious staycation residence that embodies the essence of modern living by the sea. This high-rise condominium features two towers, standing at 44 and 47 floors, comprising a total of 606 residential units and five commercial units. With prices starting at THB 4.21 million,
Luxury segment remains stable despite the economic slowdown in the previous year, and signals to be a growing trend as we’ve entered the year 2017. Many developers have started to penetrate this segment by launching projects with the price above THB 15 million. The luxury development trend, in fact, has already emerged since 2015 when there were 21 luxury projects launched into the market, 12 single-houses and 9 condominiums, a high number for the segment in the past decade. In 2016, the market value in this segment was double compared to the year earlier. The key factor for the growth of luxury segment is the property prices which surge continually, due to the land price adjustment each year and high-end materials used in a project.
Among the players in last year’s luxury segment, SC Asset Corporation Plc. succeeded by achieving sales 50% above the target at THB 15 billion. Their sales on single-house projects grew over 60% from the purchases of affluent consumers. With this thriving feedback, the developer decided to launch 6 new luxury projects in the second half of last year, with 4 being housing estate and 2 being condominium. And one of the four housing projects which is shining in the market now is The Gentry Sukhumvit, a new-branded luxury single house project located in Sukhumvit 101, with proximity to BTS Punnawithi. The product portrays the design of houses in Brooklyn, New York, offering only 57 units for the ultimate privacy on the total landscape over 16 rai, with the starting price at THB 25 million. It is a project for new-generation families who prefer the city lifestyle.
The Gentry Sukhumvit’s uniqueness
(Reviewed: 10 February 2017)
Project Name: The Gentry Sukhumvit
Developer: SC Asset Corporation Plc.
Address: Sukhumvit 101, Sukhumvit Road, Bang Chak, Phra Khanong, Bangkok
Website: http://www.scasset.com
Call: 1749
Project Area: 16-0-53 rai
Project Type: Single house with 3 storeys
Total Unit: 57 (8 twin houses, 49 single houses)
Target market: High-end upgraders who look for houses in the city
Construction Progress: Started in 2016
Expected Completion: Approx. 2020
Facilities: Clubhouse, library, saltwater swimming pool, fitness, park, Free WiFi
Security System: Easy pass entry, CCTV throughout the project, 24-hour security guard, in-house burglar alarm with Magnetic & Shock Sensor
Selling Rate: Pre Opening in 4th February 2017
Maintenance Fees: THB 78/Sq.w./Month (2-year advance payment)
Starting Price: THB 25 million
Average Price: Approx. THB 300,000/Sq.w.
House Type
Queens: 46.5-48.2 Sq.w., 302 Sq.m., 3 bedrooms 4 bathrooms 3 parking lots, Starting Price THB 25 million.
Brooklyn: 53.6-74.6 Sq.w., 361 Sq.m., 4 bedrooms 4 bathrooms, 3 parking lots 1 maid room, Starting Price THB 30 million.
Manhattan: 63.1-105.6 Sq.w., 448 Sq.m., 4 bedrooms 4 bathrooms 3 parking lots 1 maid room, Starting Price THB 34.5 million.
Manhattan Elite: 74.2-86.5 Sq.w., 465 Sq.m., 4 bedrooms 4 bathrooms 4 parking lots 1 maid room, Starting Price 42.1 million.
360-Degree Virtual Tour
Manhattan: 63.1-105.6 Sq.w., 448 Sq.m., 4 bedrooms 4 bathrooms 3 parking lots 1 maid room, Starting Price THB 34.5 million.
Clubhouse’s first floor
Manhattan house’s first floor
Living room with 7-metre ceiling height
Side area of the house
Corridor on the second floor
Master Bedroom
Master Bathroom
His & Her Walk-in Closet
Corridor on the third floor connecting to the balcony, 2nd bedroom, and 3rd bedroom.
Project Details
Gentry Sukhumvit is situated quite in Sukhumvit 101 (Soi Punnawithi), a strategic position which nurture a sense of privacy. There’s a bridge over a canal that cuts through this road before reaching the project; the bridge geographically separate community area on the other side and leave the project’s surrounding a little more peaceful. As Sukhumvit 101 connects to BTS Punnawithi, the road comprises ample retails including local restaurants, small kiosks, laundry service, salon, café, pharmacy store, etc. One down side on this road is that it has several shortcuts connected to other roads, making the traffic a little jammed when all cars come to meet on this small two-lane street.
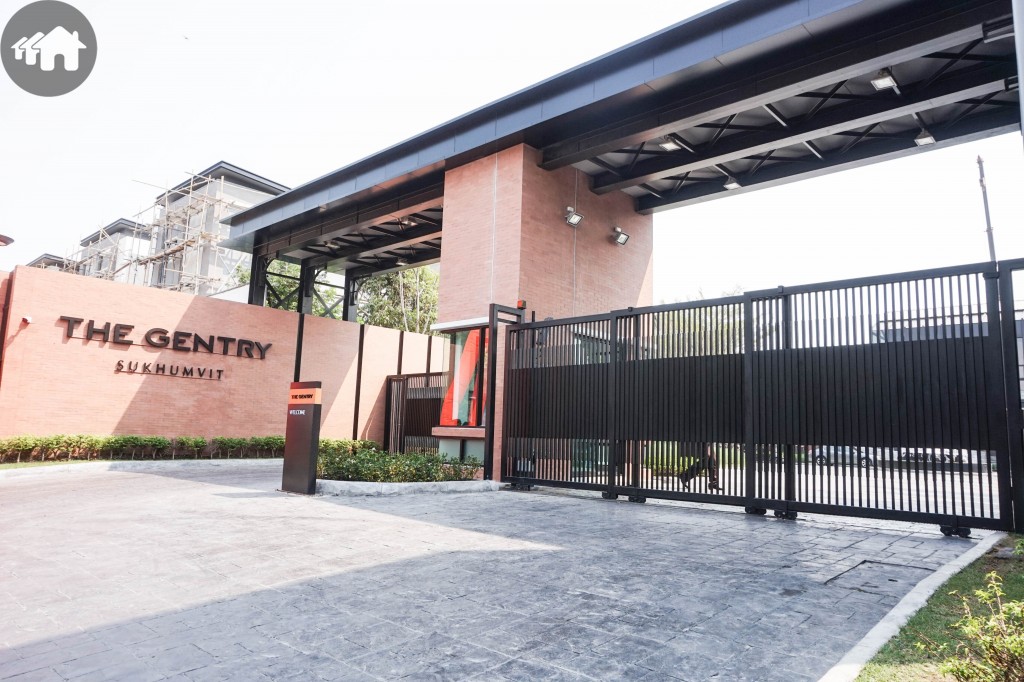
The main entrance use bricks and steel as the main elements, combing to give an Industrial feel. The gate is automated sliding black steel and residents can access with the Easy Pass system. The security level is higher than those projects with simple barrier.
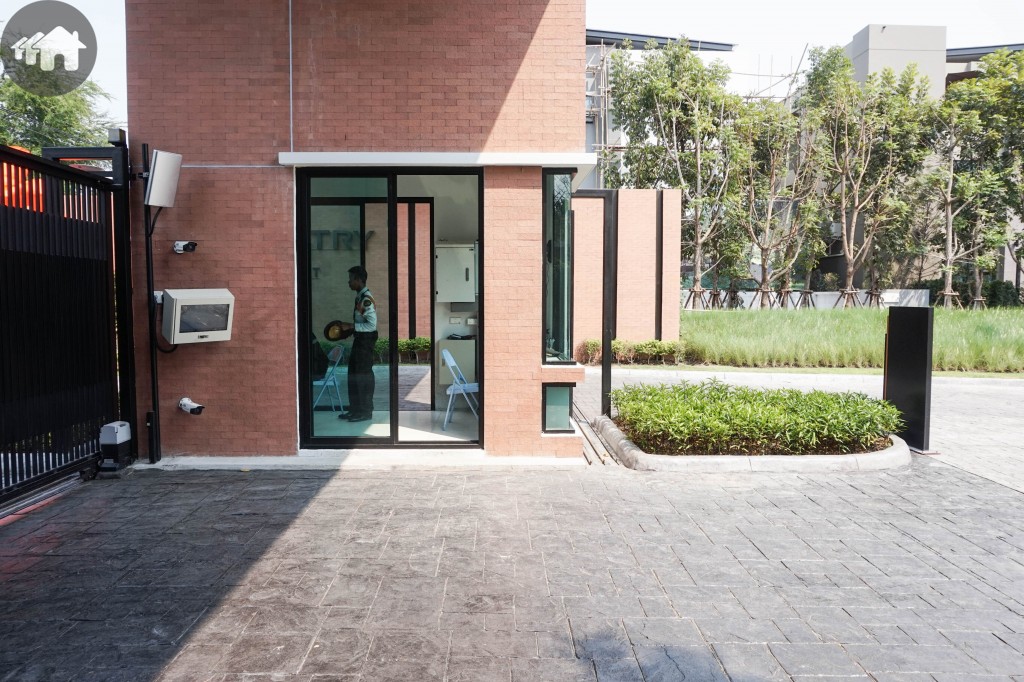
The security office is equipped with CCTV and Video Call monitor that can send the picture of visitors to the target visiting house. Security guards work in 24-hour to ensure safety.
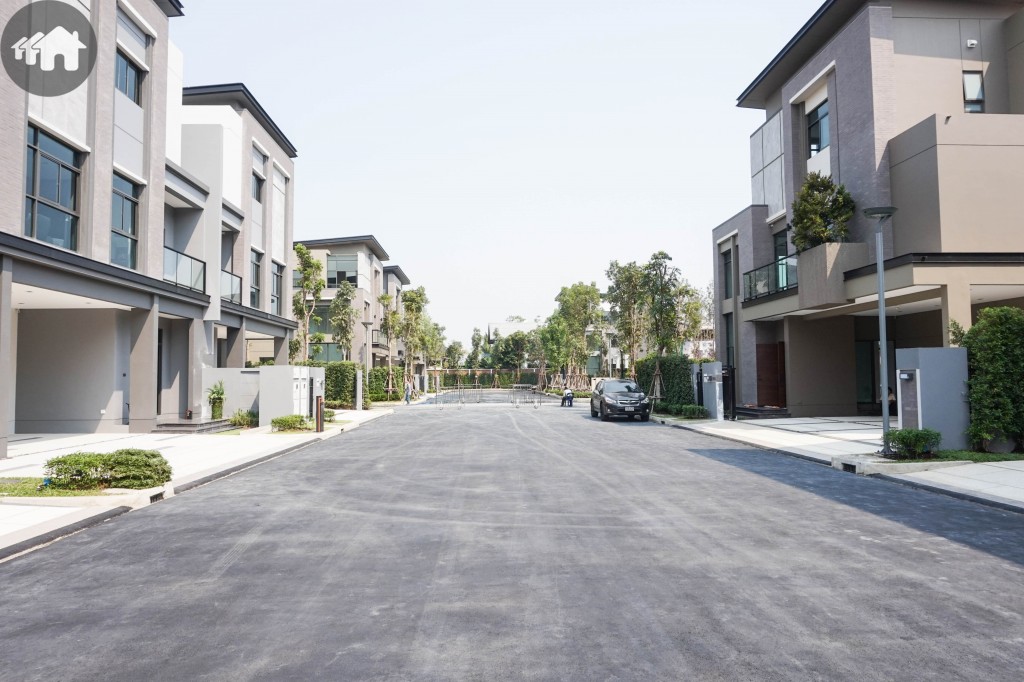
Small streets are 9-metre wide which is higher than the average. Cars can pass by each other with sufficient space.
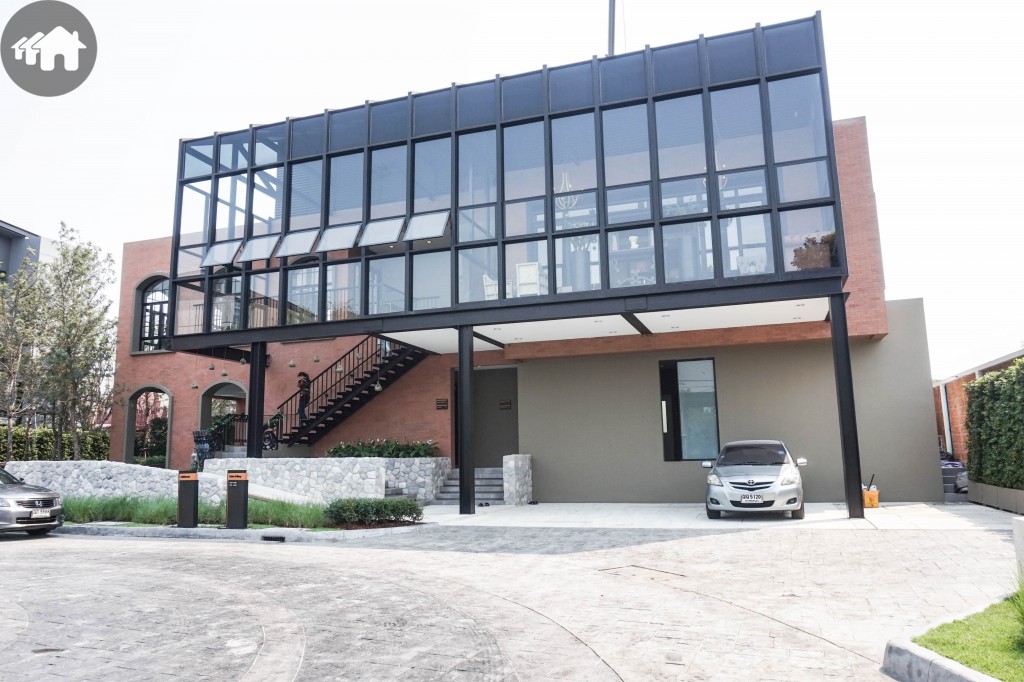
The clubhouse is located close to the main entrance, and comprises swimming pool, fitness, library, and sales office.
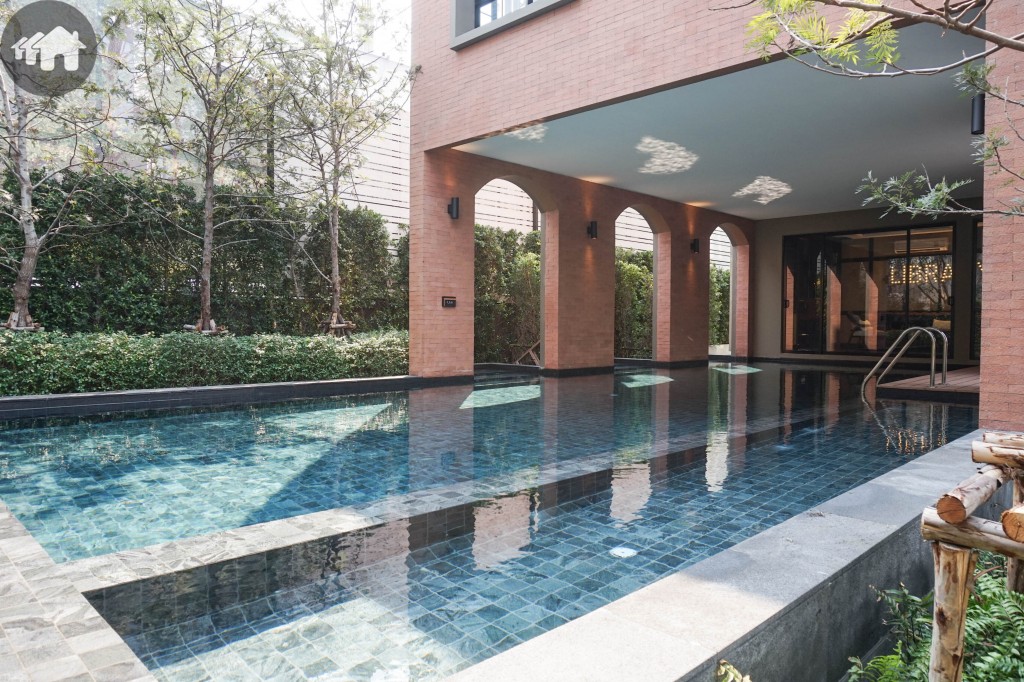
The mini-Olympic-sized swimming pool comprises both adult and kids pool, and partly extends off the shelter, making it a mix of indoor and outdoor swimming pool.
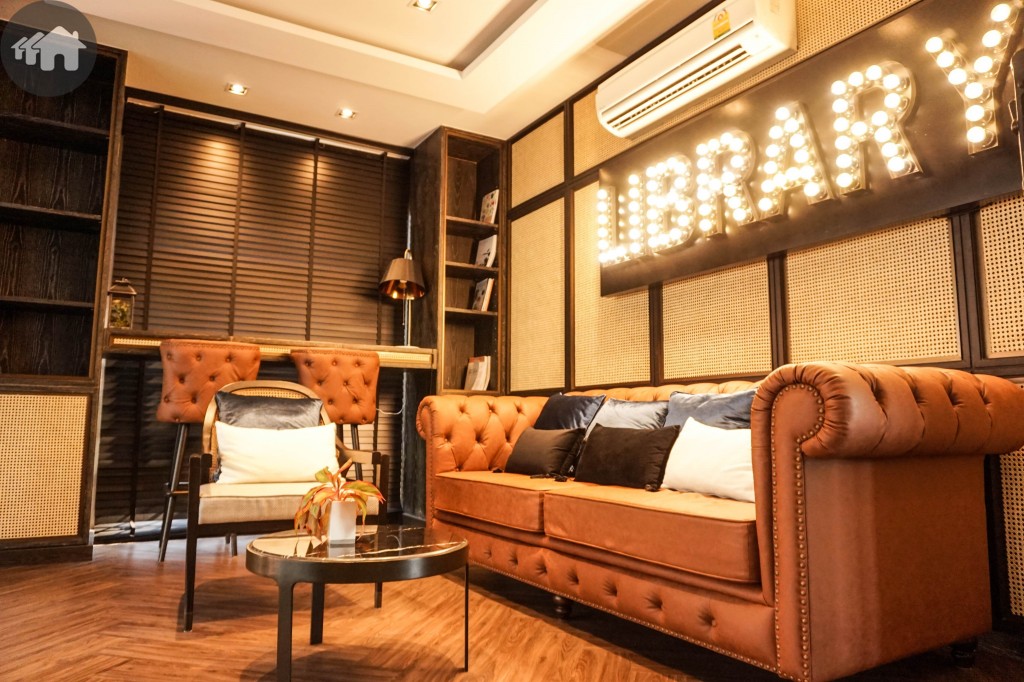
The library is not too large yet furnished with posh decors and give a cozy and warm feeling, ideal for a social gathering space as well.
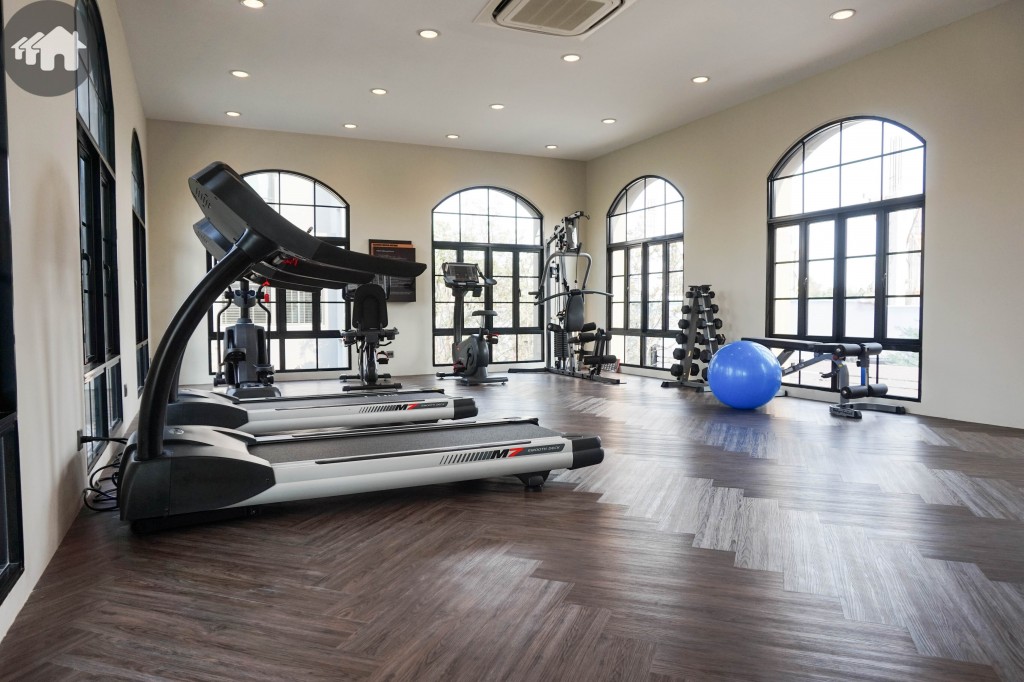
Fitness on the second floor with moderate number of exercise machines orderly placed in a roomy and airy space.
Houses in the project are located in an organized layout, giving space between each unit and high sense of privacy from the total unit of only 57 houses. The clubhouse is the place where residents would come reinvigorate in free time, whether in the half-sheltered swimming pool, fully-equipped fitness, cosy library with the view of swimming pool, or the outdoor seating area surrounded with greenery. The main entrance comes with Easy Pass system, where the gate automatically open when it detects a small device in resident’s car; similar system used on the expressway.
Real house in Brooklyn, New York.
The Gentry Sukhumvit’s house types
Considering the price at THB 25 million, on this location, you could buy an undeveloped land size 150-200 square wah with THB 18-20 million, and build a new house on that with the money around THB 7-8 million; it is possible but what you wouldn’t definitely have is a uniquely-designed 3-storey Tropical House with imported furniture that portrays a feel of houses in Brooklyn. Not to mention the facilities and reliable security system.
Cracks on raw-concrete house
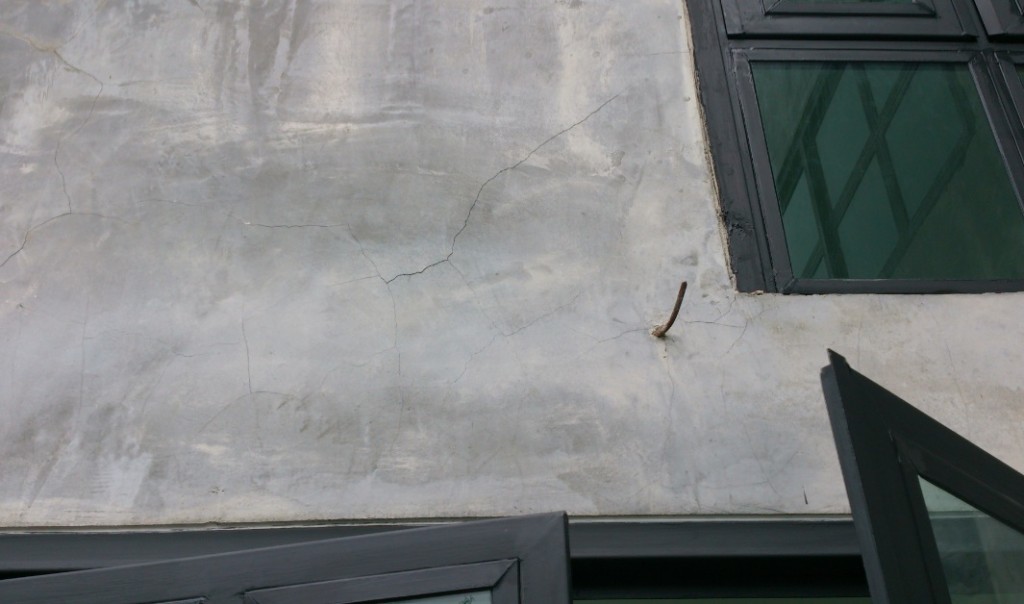
pic via f.ptcdn.info
Gentry Sukhumvit’s house might looks like it’s made of polished raw concrete, but the material used is actually Kenzai tiles which is much more durable against the sunlight and rain, and still give the same look of Brooklyn-style house. This way residents wouldn’t need to pay maintenance cost when there are cracks on the house surface.
Although the house’s usable area is set in vertical volume, there’s still space on the sides of the house on the ground floor. The twin house will have a space on one side of the house with 1.5-2 metres width to the fence. Brooklyn-style house has space on all sides of the house that residents can run around. And the largest house type Manhattan has space on all sides of the house as well, with one side giving extra space up to 3-4 metres, ideally for gardening, outdoor seating area, or even a mini swimming pool.
Inside the house, the layout is designed in a single-house format. The highlight is in the living room where the ceiling extends 7-metre high, an extreme height which surpasses typical double-volume living room with only 3-metre ceiling height.
The house surface displays multiple large windows which enhance both the appearance and safety. SC Asset, who’s notable for high security standard, uses a special type of tempered glass, window-film tempered glass, which when shatter, pieces of glasses will stick together as one sheet, similar to cracks on your smartphone, still in a frame and able to still be in use. Furthermore, there are burglar alarm with Magnetic & Shock Sensor, Video Door Phone, 5 spots of CCTV inside and outside the house, and a monitor. The security aspect is quite emphasized by the developer in this project.
Project’s position
North: Sukhumvit 101 (Soi Punnawithi).
South: Undeveloped land
East: 2-storey single house
West: Lands and properties owned by individuals
Master Plan
Units 10 and 16 will enjoy the highest sense of privacy as they are not located in group like other blocks. They’re also next to the park with 1 rai of serenity. The second most privacy location belongs to the unit 1-6 which all face toward the view, not opposite houses; you can possibly leave the curtain open when doing such activities in the house as no one can see it. They’re also close to the clubhouse and park. Other blocks consist 8 units in average, which is still a small number for a single-house project.
Facilities
Clubhouse with 2 storeys
Comunal Park 1-0-96.8 rai
Library
Saltwater swimming pool – Adult pool 4.3 x 13.7 metre and 1.2-metre depth, kids pool 1.5 x 8 metre and 0.5-metre depth, and 3 Jacuzzi.
Fitness
27 spots of CCTV throughout the project
Free WiFi
Easy Pass entry
24-hour security guard
Burglar alarm with Magnetic & Shock Sensor and 5 spots of CCTV throughout the house
Show House Review
Specification:
Flooring: Porcelain Cotto Italia model B. Chezza Statuario on the first floor; Engineered Wood on the upper floors; a mixture of ceramic and natural stone tiles in the bathrooms; 60 x 60 cm. Granito tiles in the kitchen, gravels in the parking lot.
Wall: white-washed wall topped with Kenzai and ceramic tiles on the exterior; White-washed wall with wallpapers.
Ceiling Height: 3 metres, and 7 metres in the living room (depends on house type)
Stair: Concrete and steel structure; Makha wood topped on the surface.
Bathroom Sanitary: Kohler-branded
House Type
Queens: 46.5-48.2 Sq.w., 302 Sq.m., 3 bedrooms 4 bathrooms 3 parking lots, Starting Price THB 25 million.
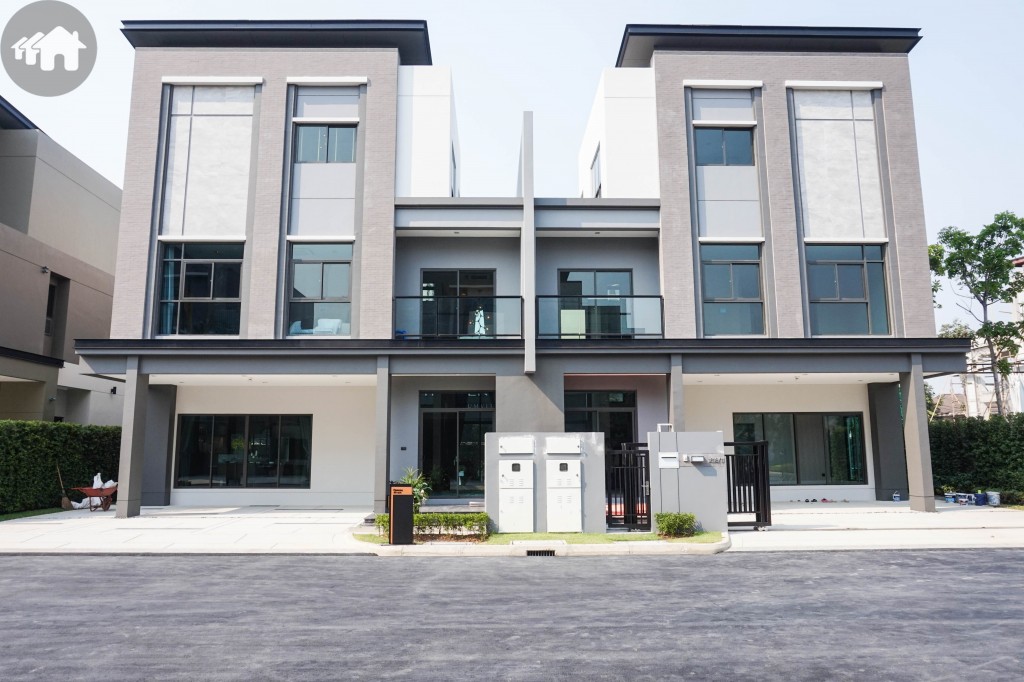
Queen is a twin house, the starting size in The Gentry Sukhumvit. It stands 3-storey high and gives a parking lot for 3 cars in front. The main entrance is either on the leftmost or rightmost, while broad windows at the centre can be used in transporting stuffs into the car’s trunk but you can access into the house through those windows too.
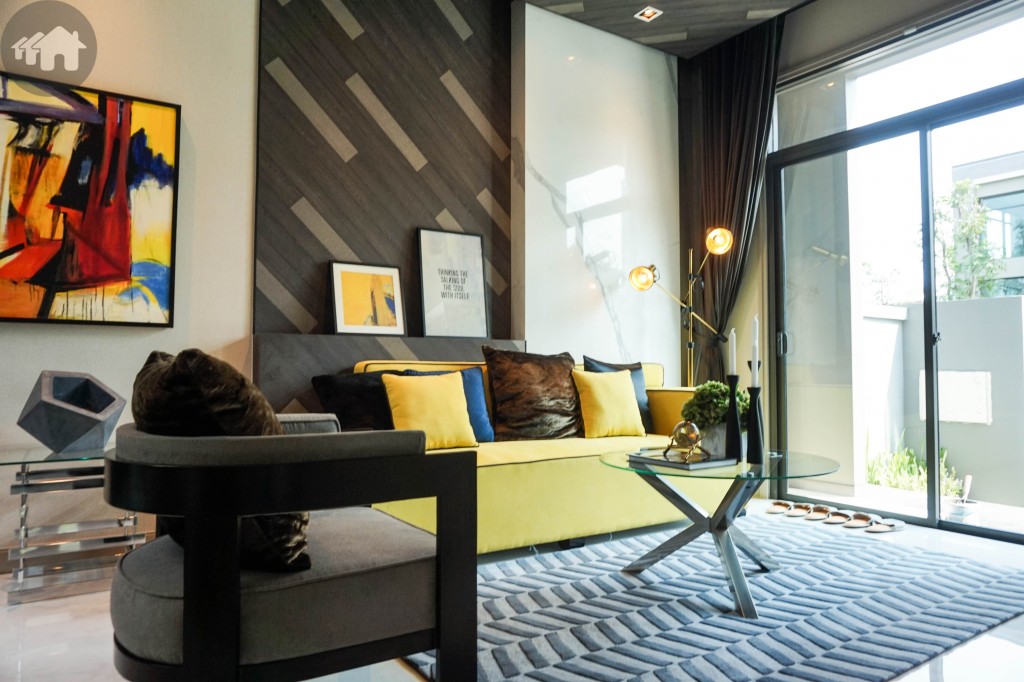
The first zone of the house is the living room with full spectrum of sunlight illuminated through the aluminum-framed transparent door.
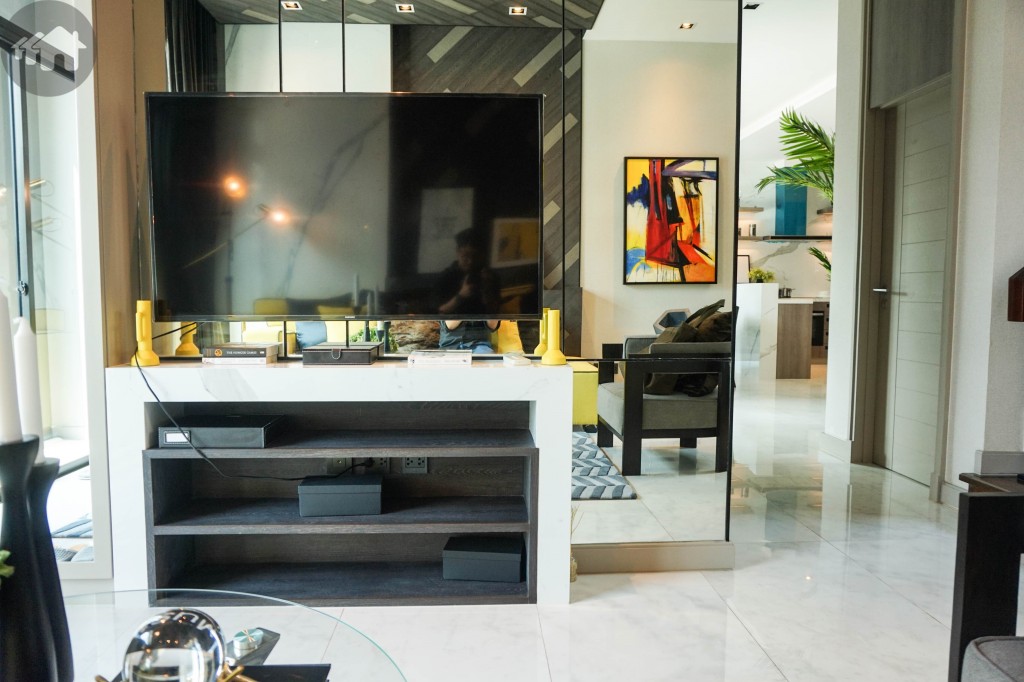
Opposite of the sofa is a wall extending 1.2-metre long, and a TV shelf where you can place a TV size 40-60’’. The corridor on the right leads to the dining room and kitchen, while the stair to the second floor is located at the centre of the house.
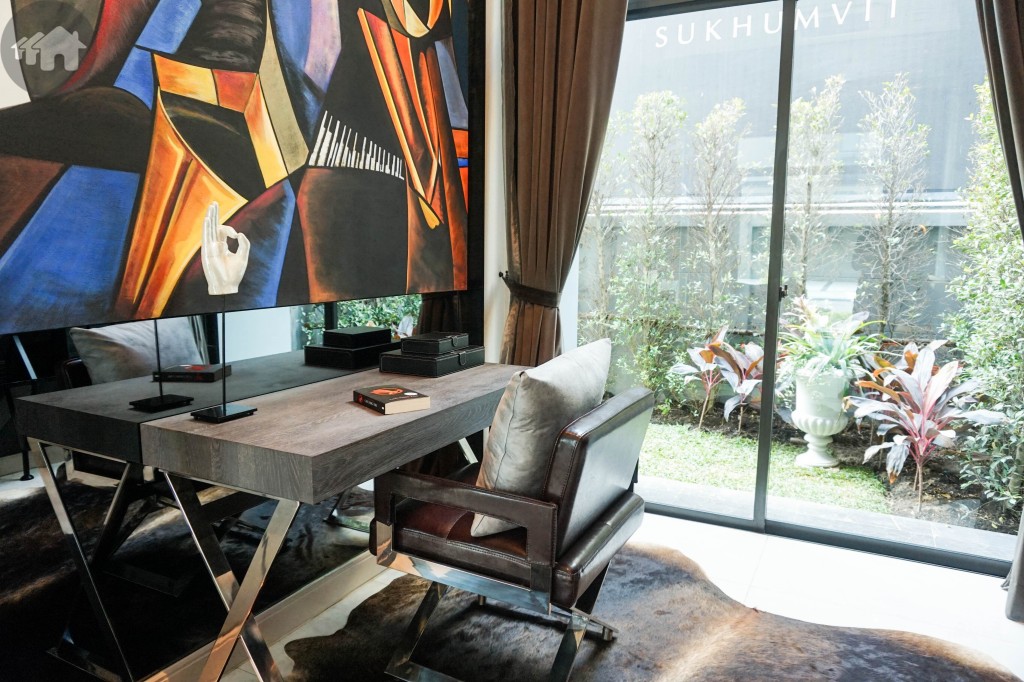
The inner zone next to the living room is decked out as a working corner. The ceiling height at this point is 7-metre high and the zone connects to the backyard through sliding door.
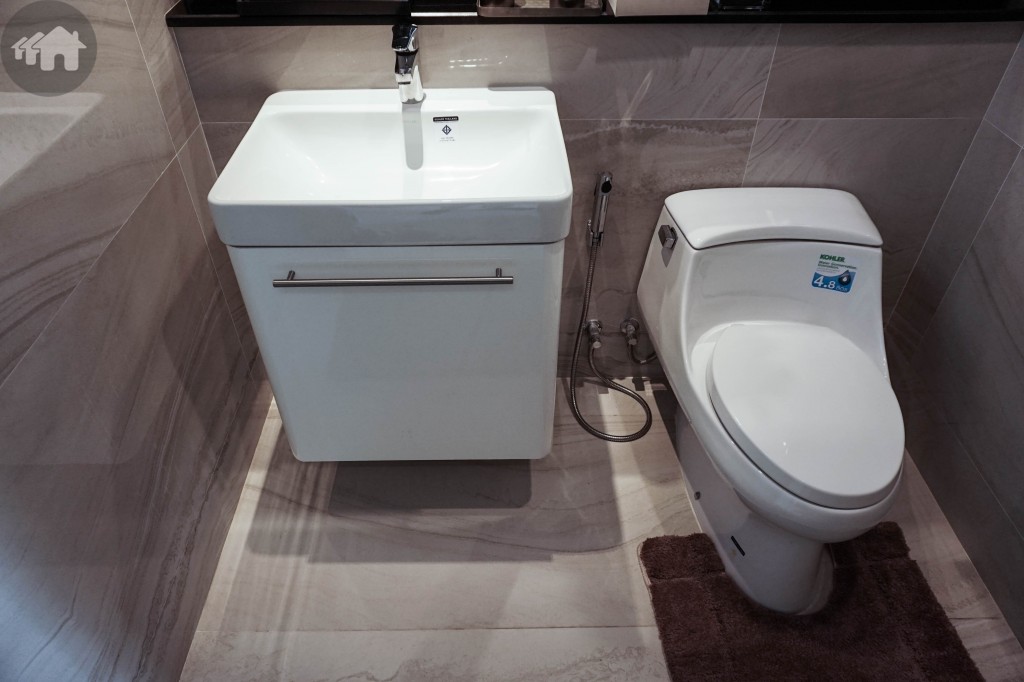
The bathroom on the first floor has only basin and toilet. There’s a storage underneath the basin. The room is preferred to be called a water closet.
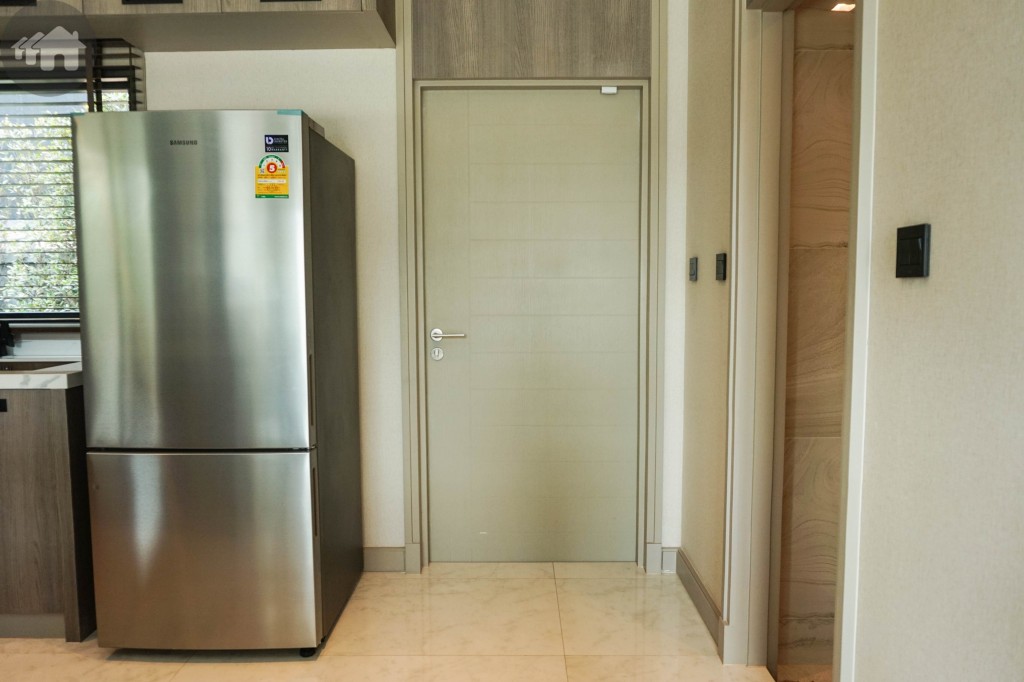
The backdoor is High Density Fiberboard (HDF) and has double locks. You can lock the door from the outside.
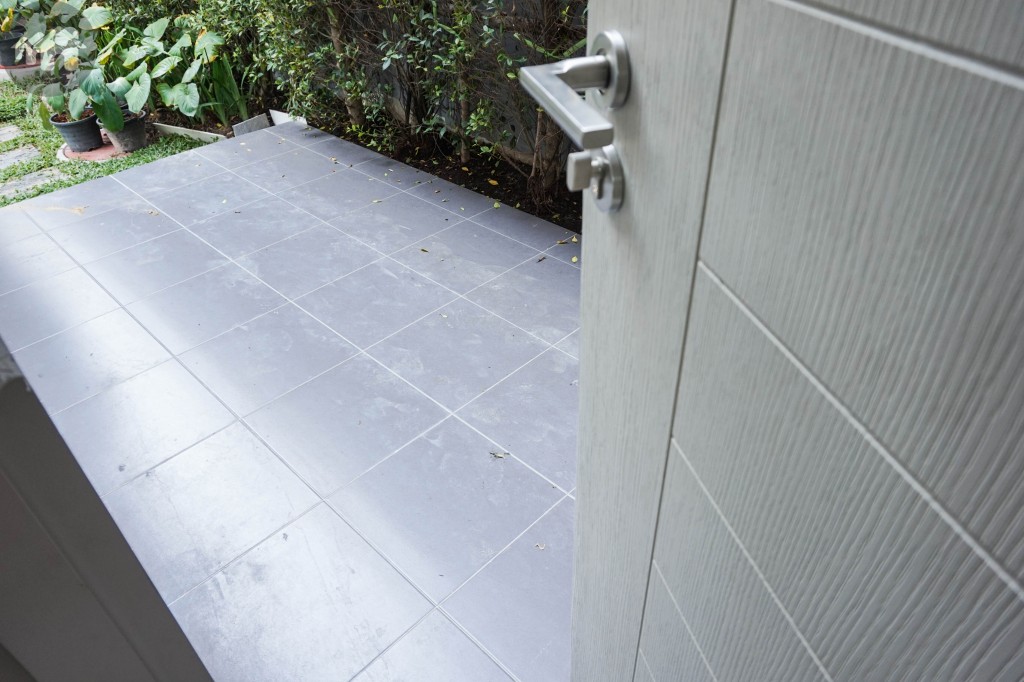
There’s a terrace at the back of the house 1.30-metre wide, ideally for a washing area. The water and electricity are set ready for the use.
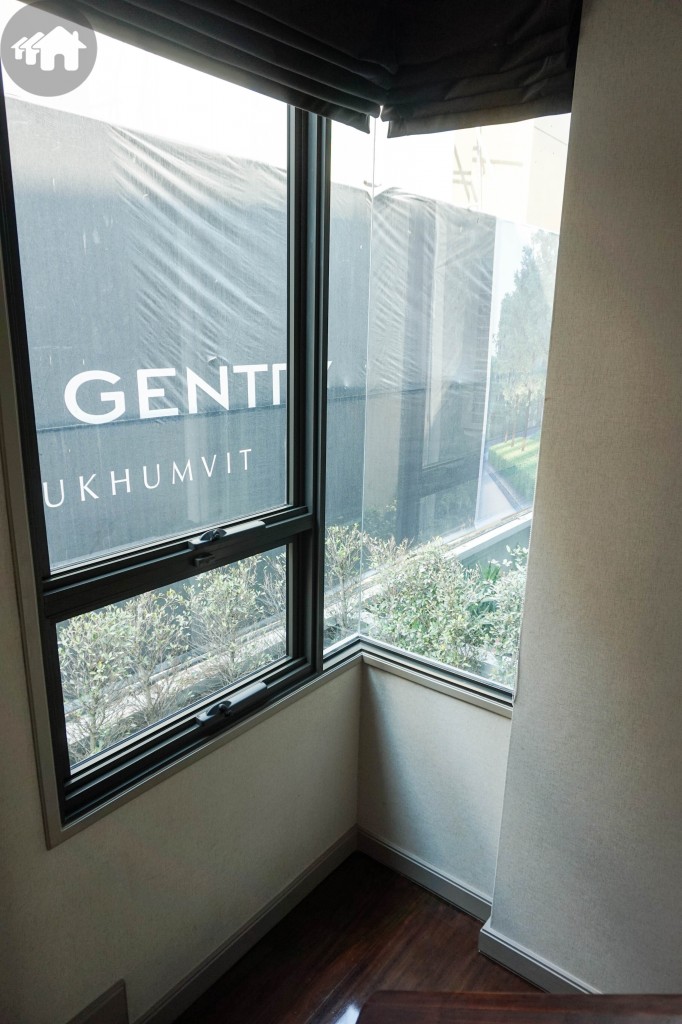
Halfway on the stair to the second floor, the wall’s corner is incorporated with tall windows which allow sunlight to shine through during the day.
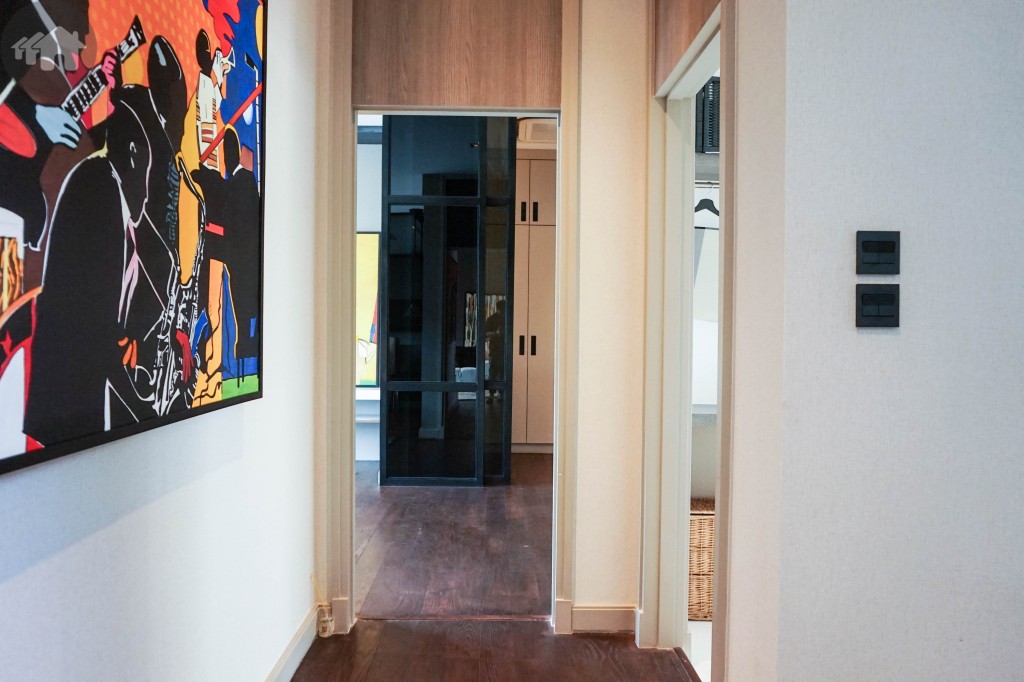
As we arrived on the second floor, turning right would lead to the master bedroom. The entrance on the right is a multipurpose room where the show house designed it as a laundry room.
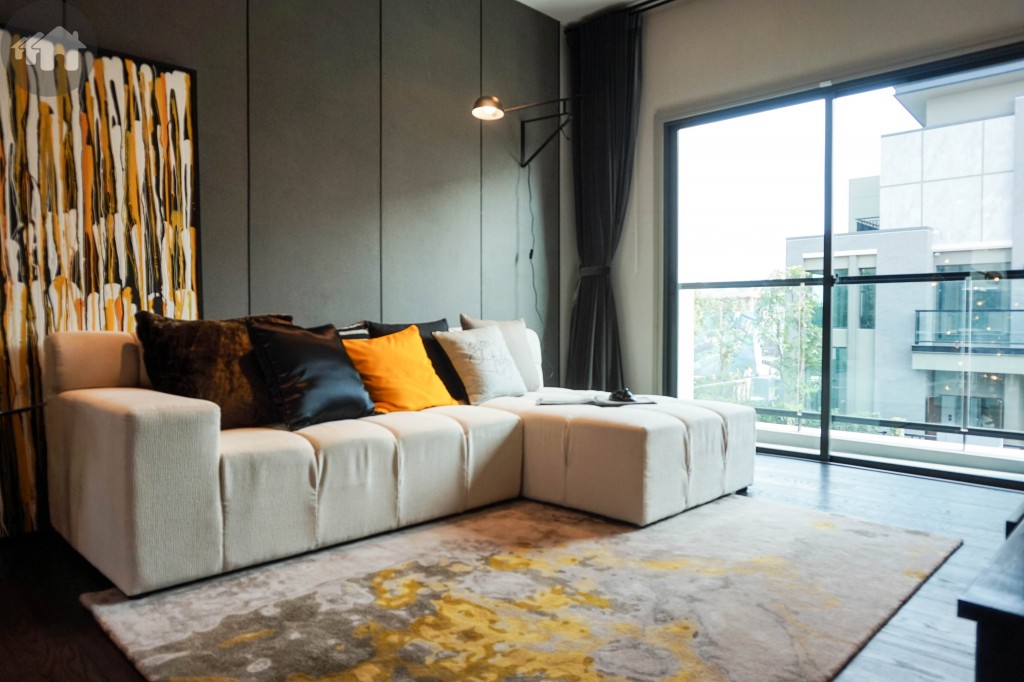
On the opposite side on the second floor’s corridor is a large open room designed as a living room in the show house. The room connects to the balcony which faces toward the front of the house. You can use this room as another bedroom, practical for either a single bed or a king-sized bed.
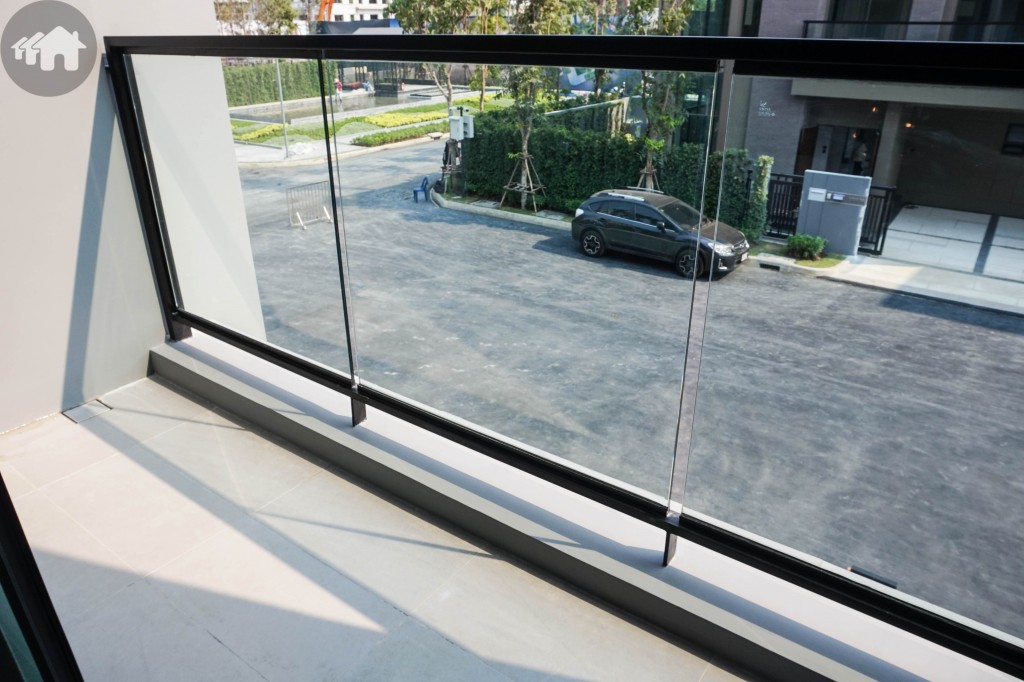
The balcony is not too large but it gives a decent appearance to the house if looking from the outside. The barrier is tempered glass framed in polished aluminum.
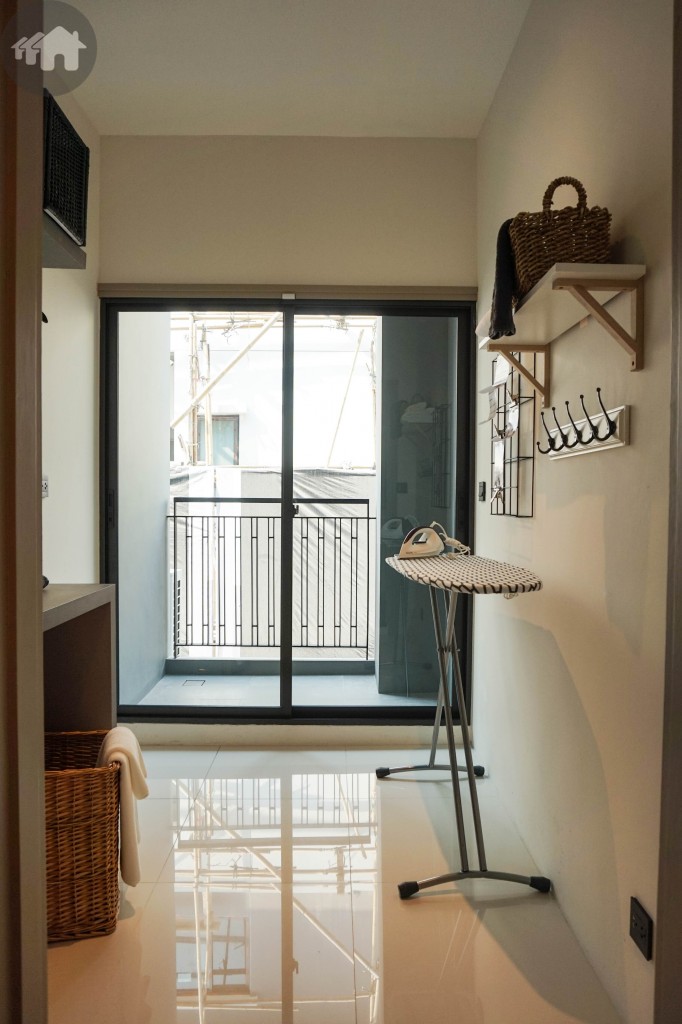
The laundry room (multipurpose room) connects to a small balcony that faces toward the view at the back of the house.
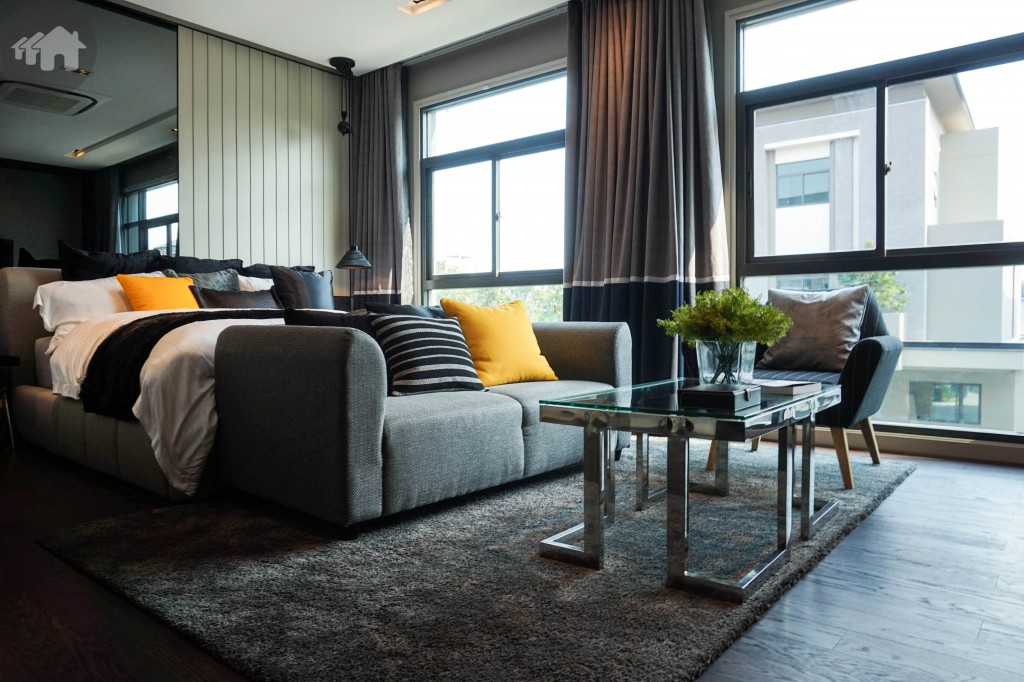
Next to the laundry room is the master bedroom which occupies two-third of the house width. The side are two broad windows; however, the actual house doesn’t come with curtain rail.
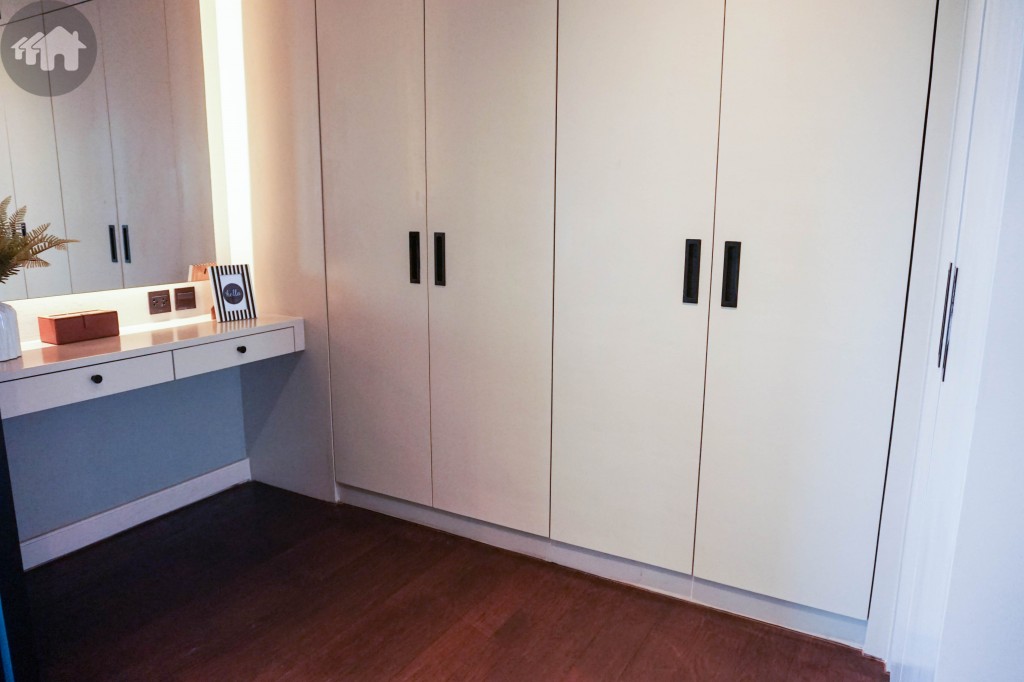
Two wardrobes can take place in the Walk-in closet area. For more clothes storage, you can replace the dressing table with another wardrobe.
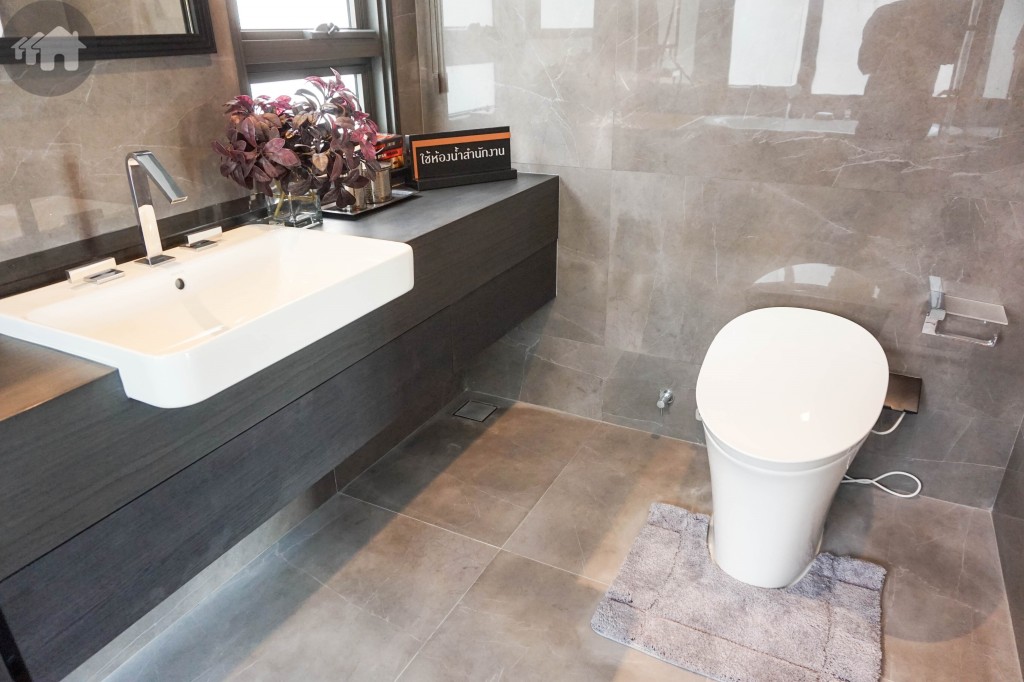
The master bathroom is ornamented with ceramic tiles with stones pattern, giving a sense of classic yet elegant. The toilet comes with remote controller on the side, while the faucet has both hot and cold water but you need to set a water heater in.
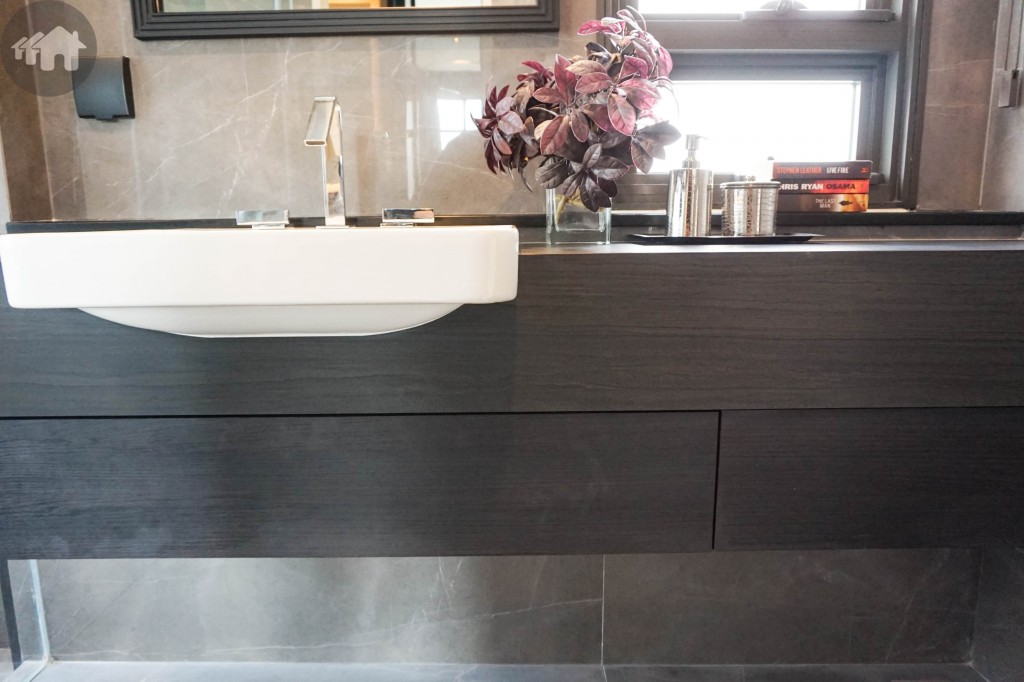
There’re drawers underneath the basin. The space on the side of the basin is plenty for placing various things.
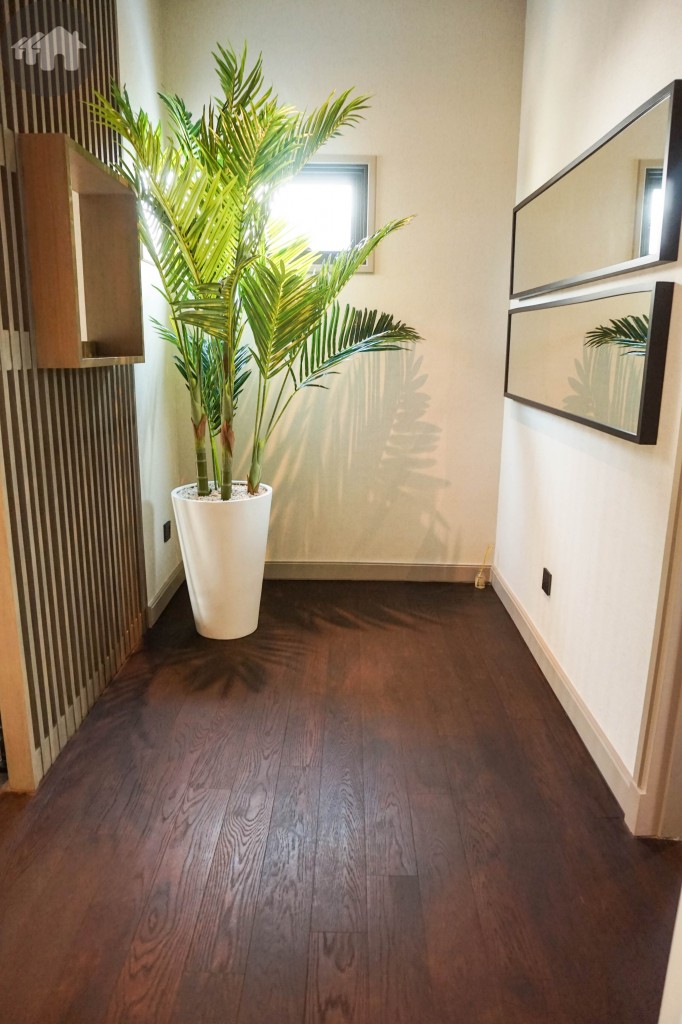
There’s an indented space on the third floor’s corridor. You can design it as a mini library with a bookshelf on one side, or design it as a meditation room.
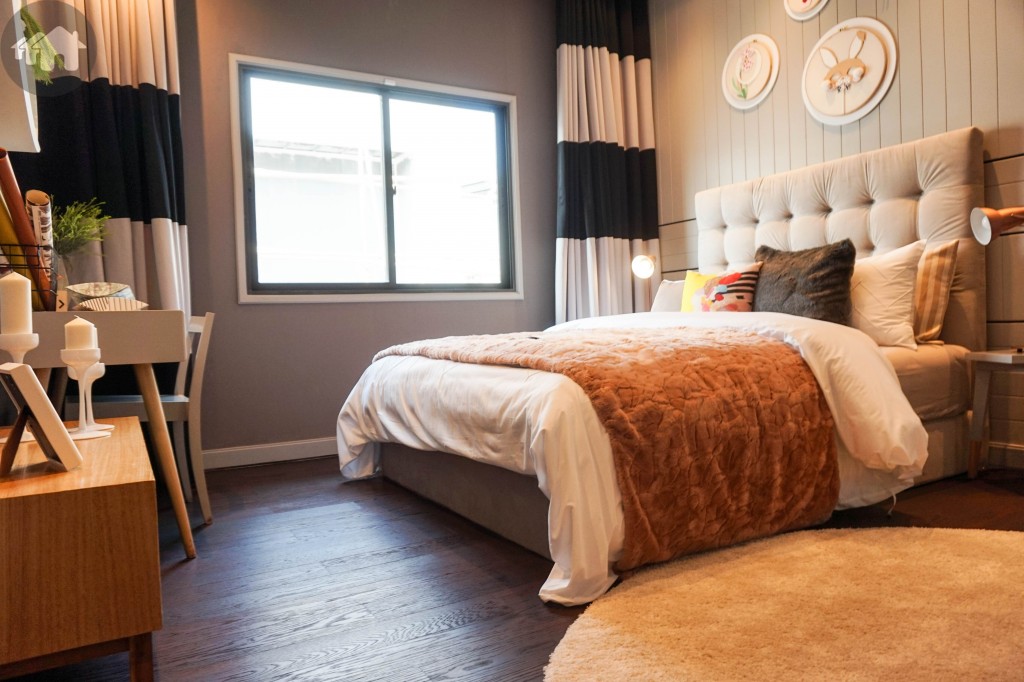
The second bedroom is smaller than the master bedroom but still ample for a king-sized bed. You can have a working table, a TV shelf, and bedside tables for more. This room is located at the back of the house, so the project gives a pair of windows on only one side to bring a sense of privacy in.
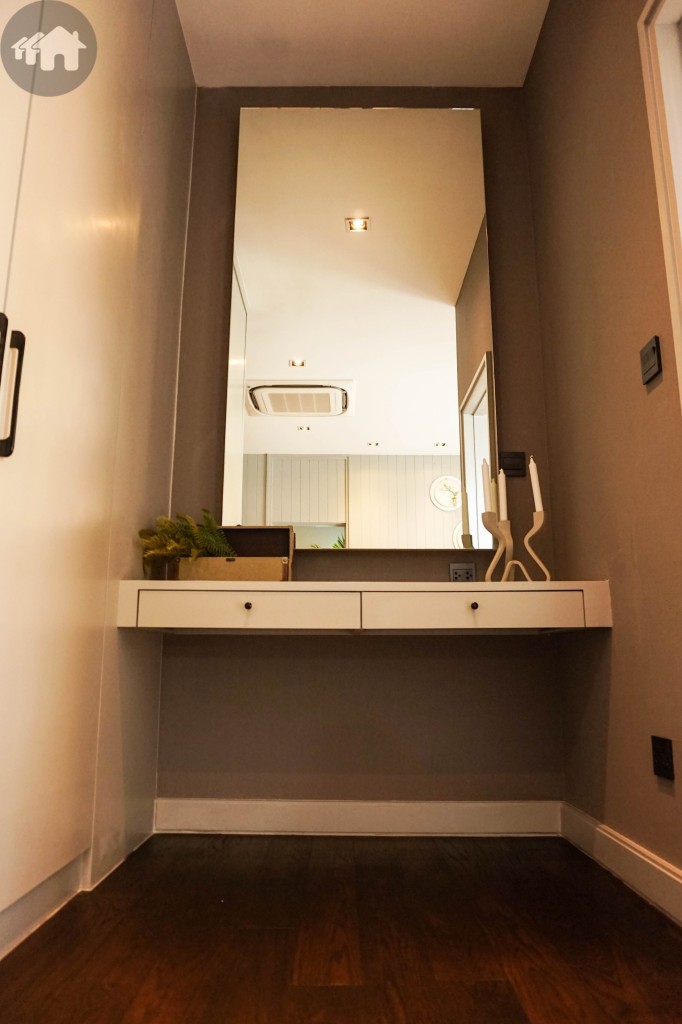
The second bedroom also has a dressing area, with a tall mirror, drawers, and electricity sockets for appliances usage. On the right is the bathroom’s entrance.
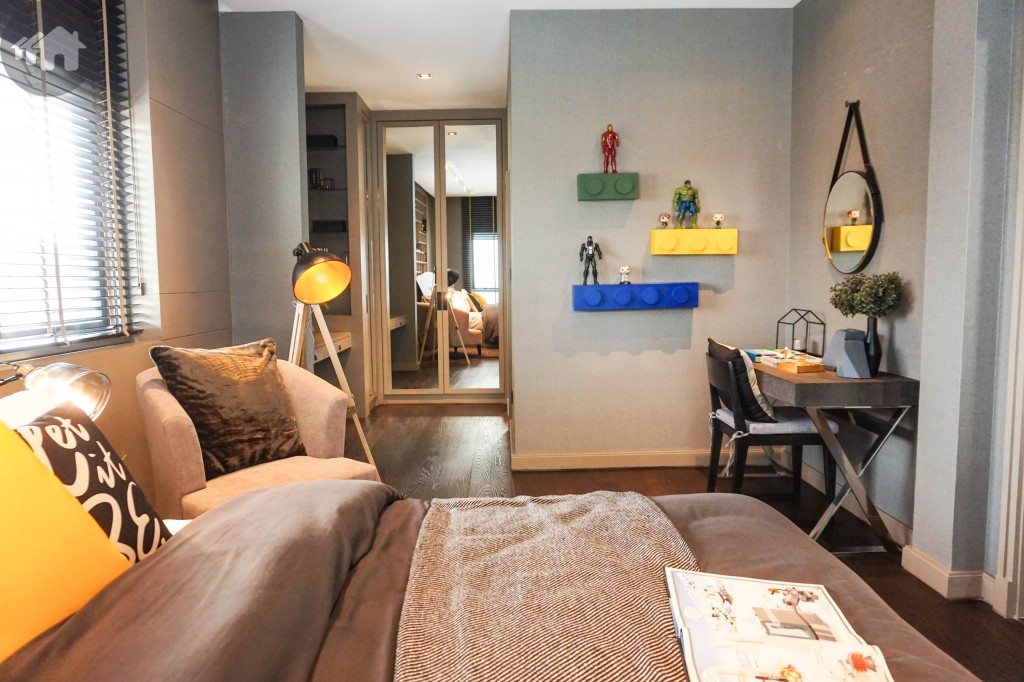
The third bedroom size is proportionate to the second bedroom, and also has its own bathroom and dressing area.
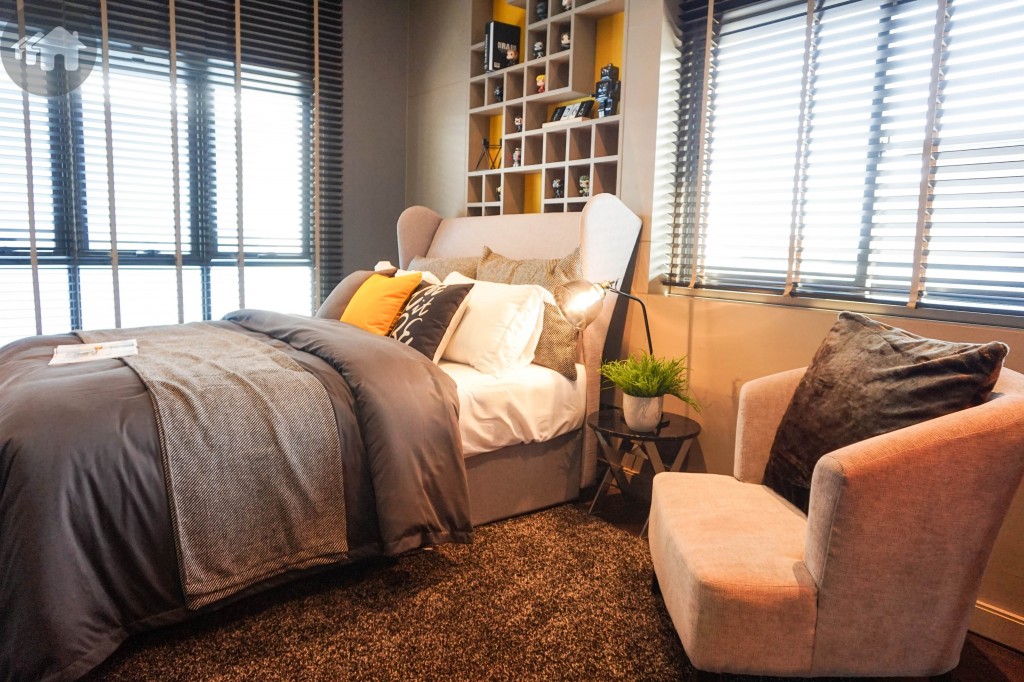
The third bedroom is positioned in the front in house plan. Two sides of windows help bringing natural light in, revealing the outdoor views yet too far for neighbours to see anything inside this house.
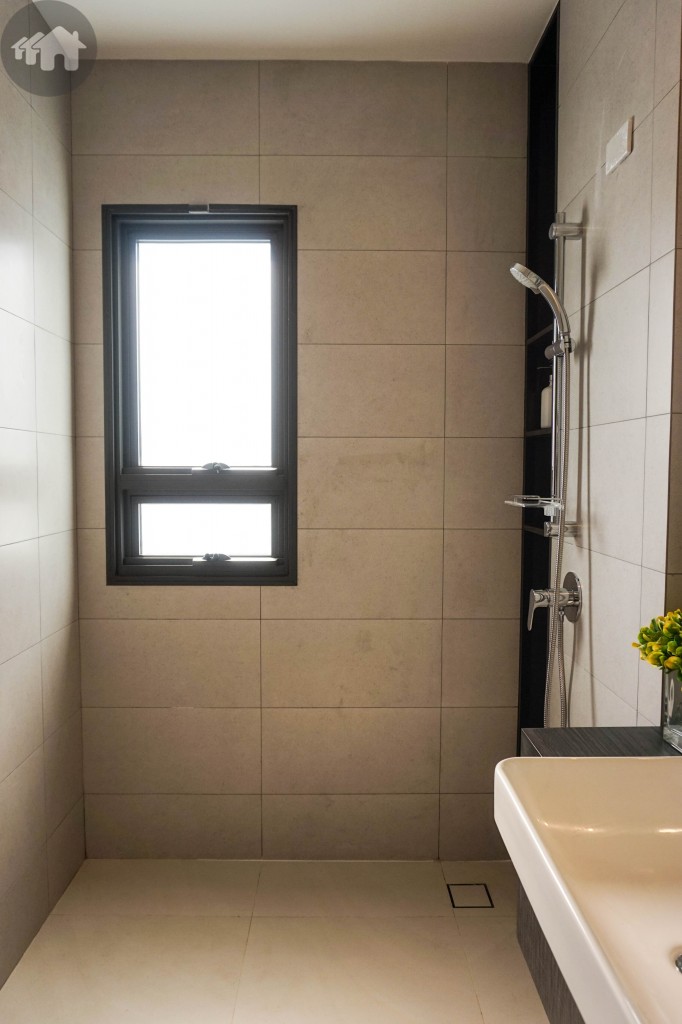
The third bedroom’s bathroom doesn’t have a partition for the shower area as well. In spite of that, every bathroom in the house comes with a window for air circulation.
Actual House
Queens: 46.5-48.2 Sq.w., 302 Sq.m., 3 bedrooms 4 bathrooms 3 parking lots, Starting Price THB 25 million.
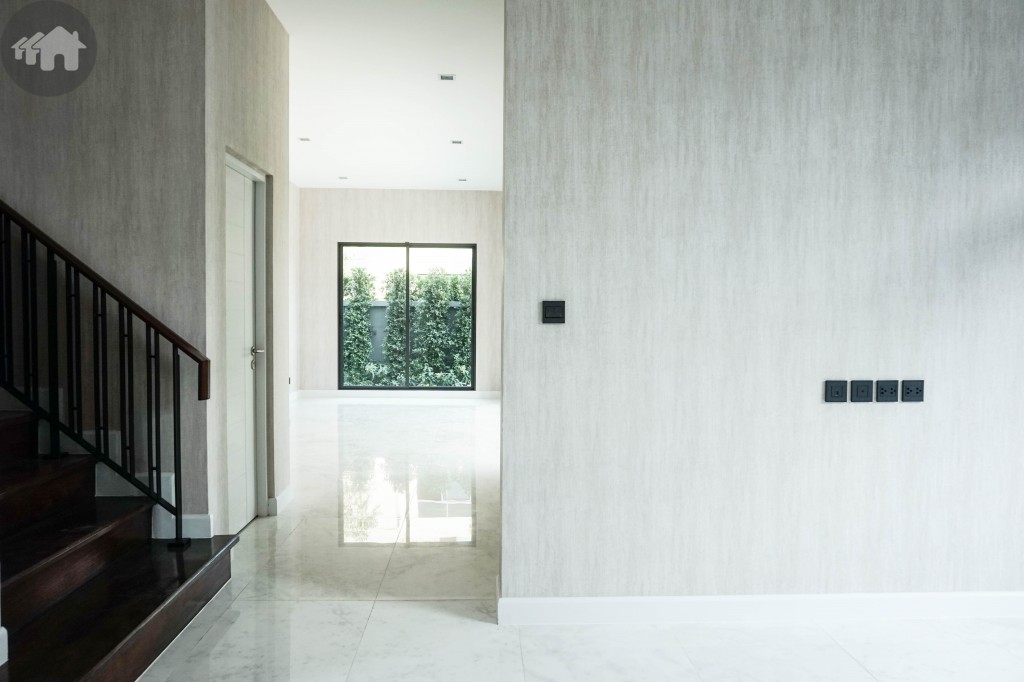
Light tone dominates the house area. There are several power points and TV cable socket on this part of the wall.
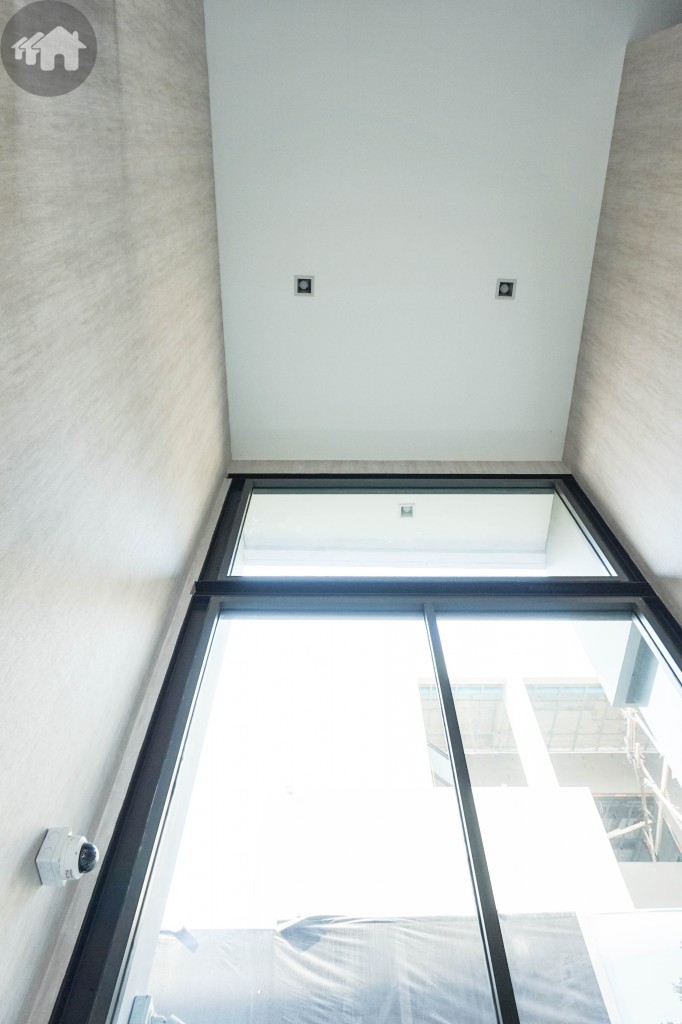
If there’s a unit at the back of your house, the building would block the sunlight to enter the full-height window in the living room, so it won’t be too hot during the day. There are 5 points of CCTV throughout the house; one is in this area.
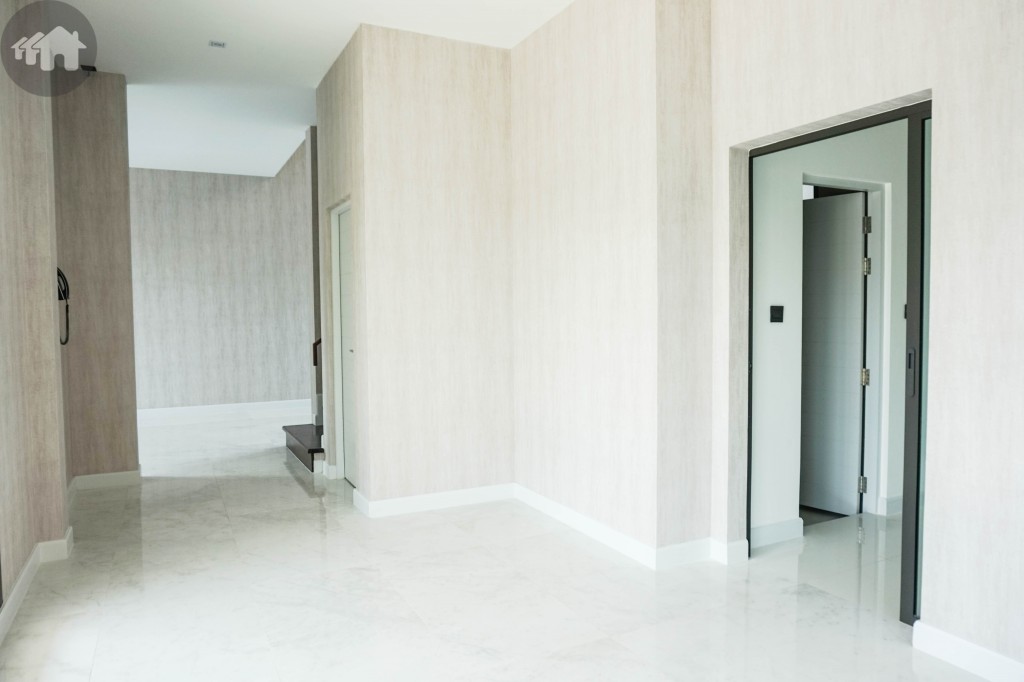
This zone is ideal to be a dining area. The entrance on the right with a sliding door leads to a closed kitchen.
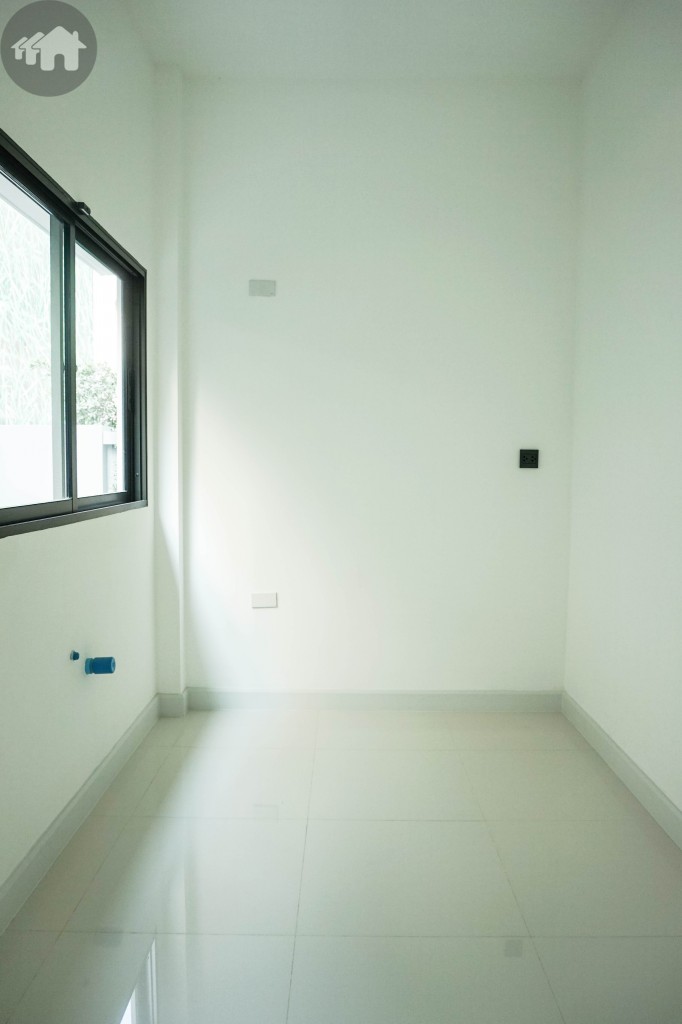
The closed kitchen is in a modest size. The project has put the water pipe and electricity sockets at different points for you to build a kitchen set. The show house has removed the wall in this room to make it an open space.
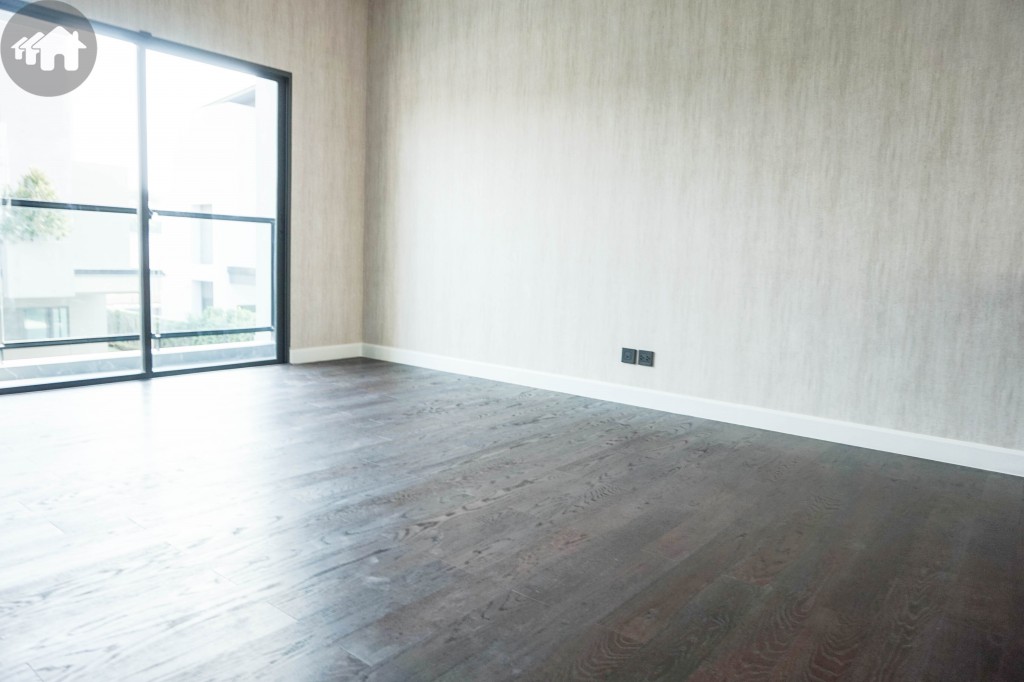
A commodious space on the second floor’s common area facing toward the front of the house. You can make it another bedroom, a living room, or even a game room.
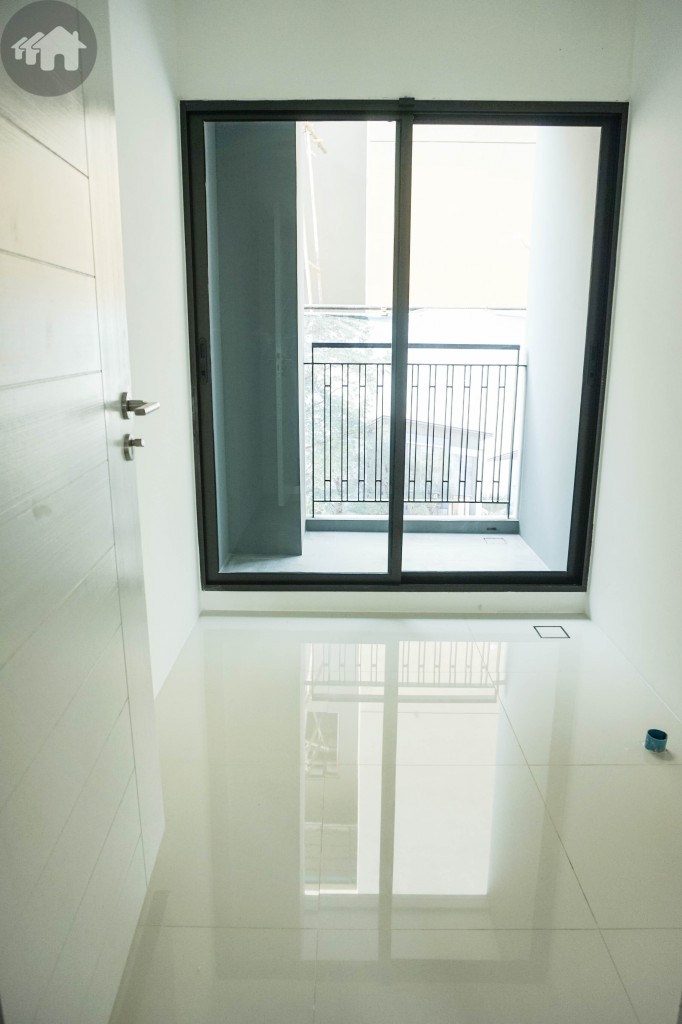
Next from the common area is a multipurpose room designed to be a laundry room. There’s a water pipe on the floor. This room also connects to a small balcony, ideally for outdoor drying clothes.
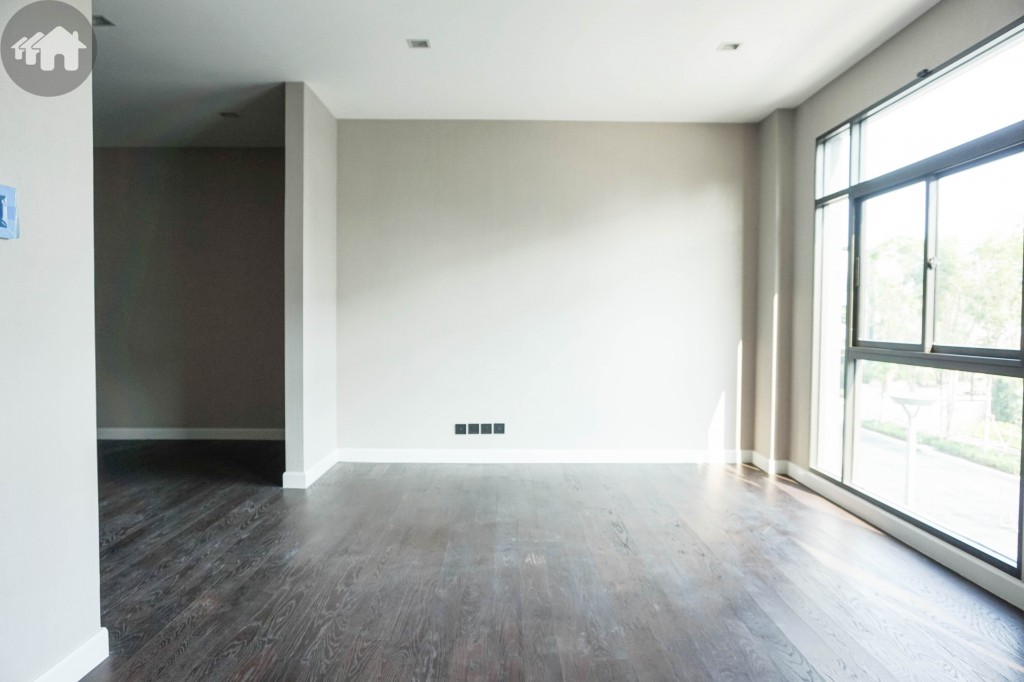
Master bedroom doesn’t have a balcony but 2 broad windows. There’re power point and TV cable socket at the wall in the picture.
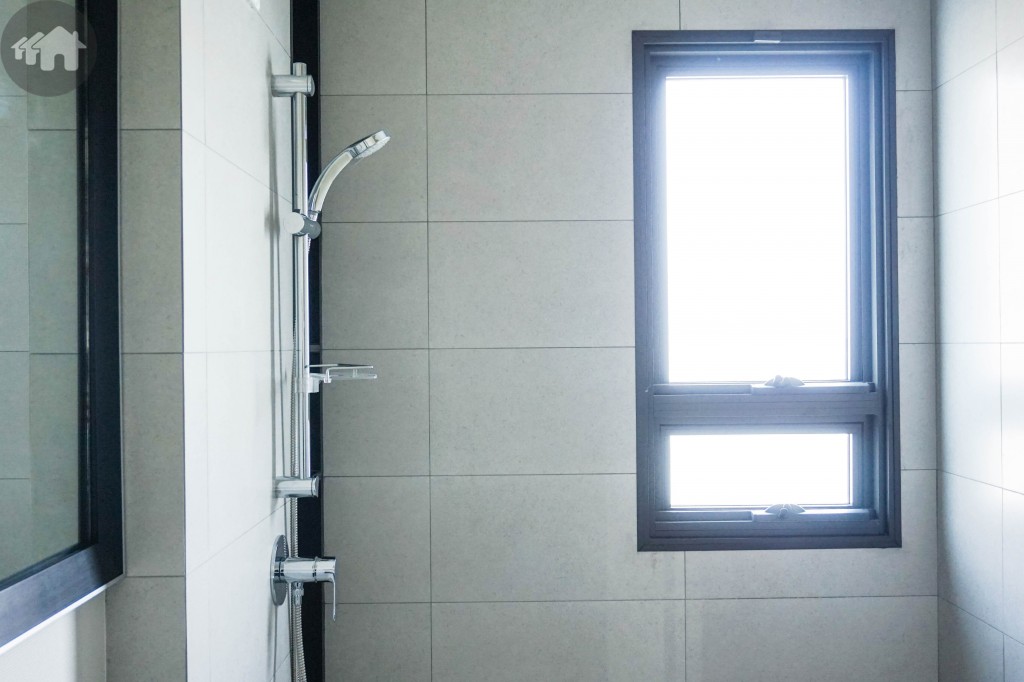
There’s an awning window in the shower area. You can open both the big one and small one in 45-degree angle outward.
Show House
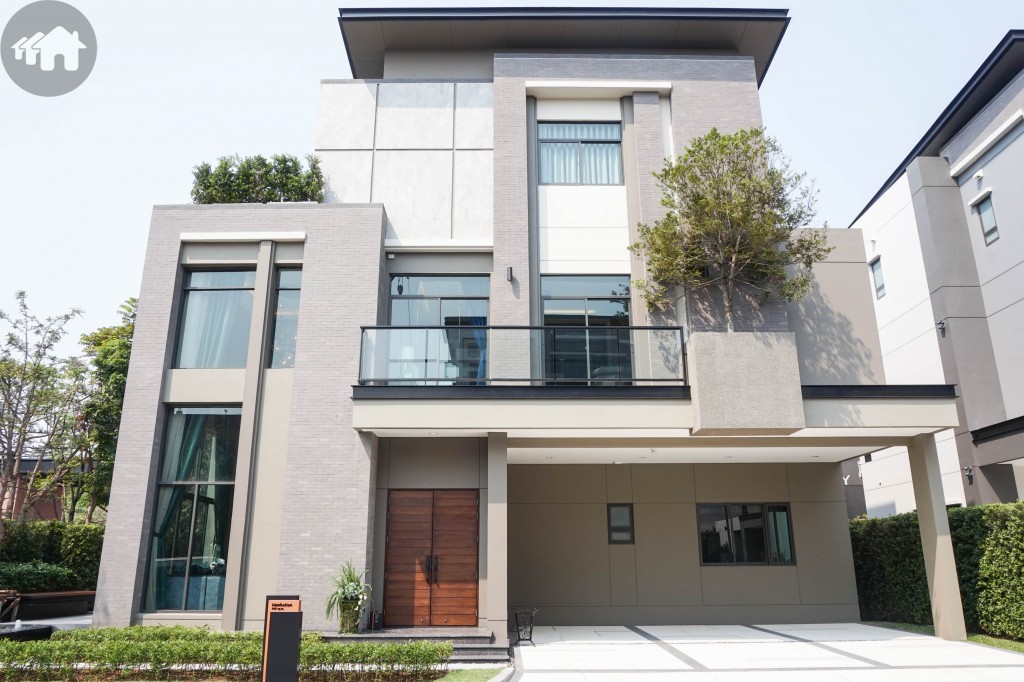
Manhattan is the largest house type in The Gentry Sukhumvit. Manhattan is divided into standard type with 3-car parking lot and Elite type with 4-car parking lot. The Elite type has a larger land size and more usable area but the layout is pretty much similar to the standard type.
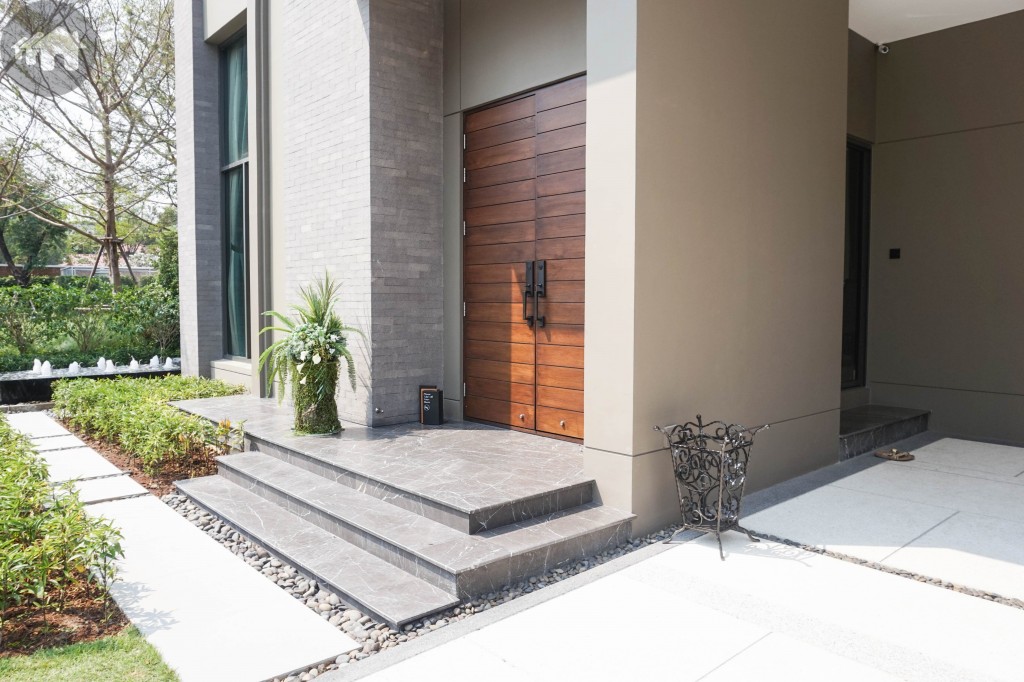
The house’s porch and white pavement to the garden. The main entrance is made of teak wood, while the alternative entrance is the aluminum-framed sliding door.
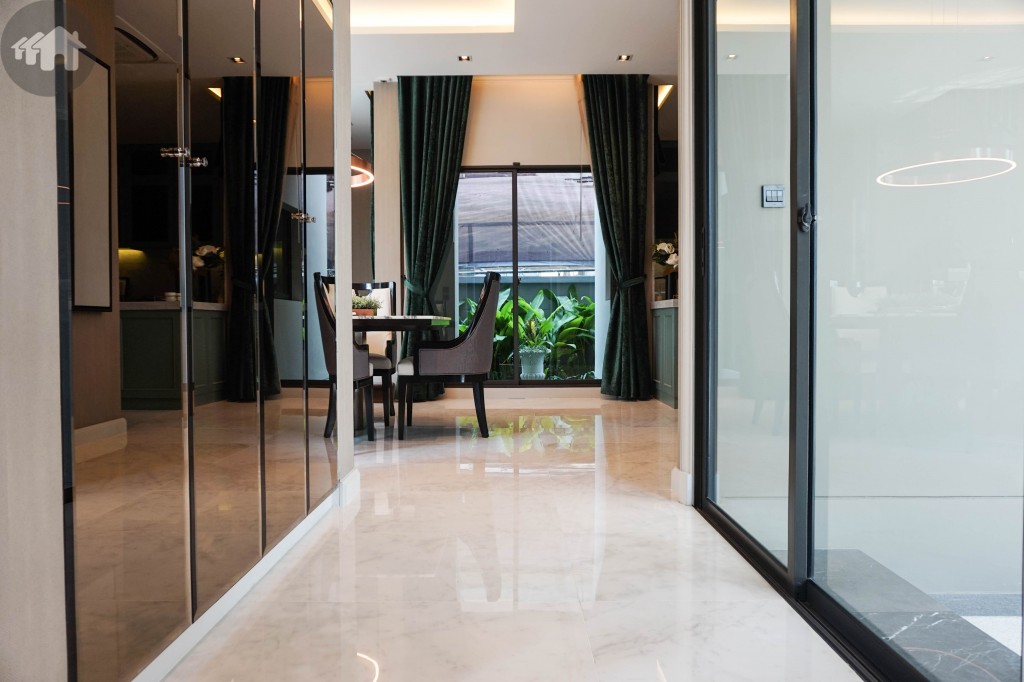
Inside comprises of 3 main areas: the living room, the dining area, and a multipurpose room on the side, an extension part of the house.
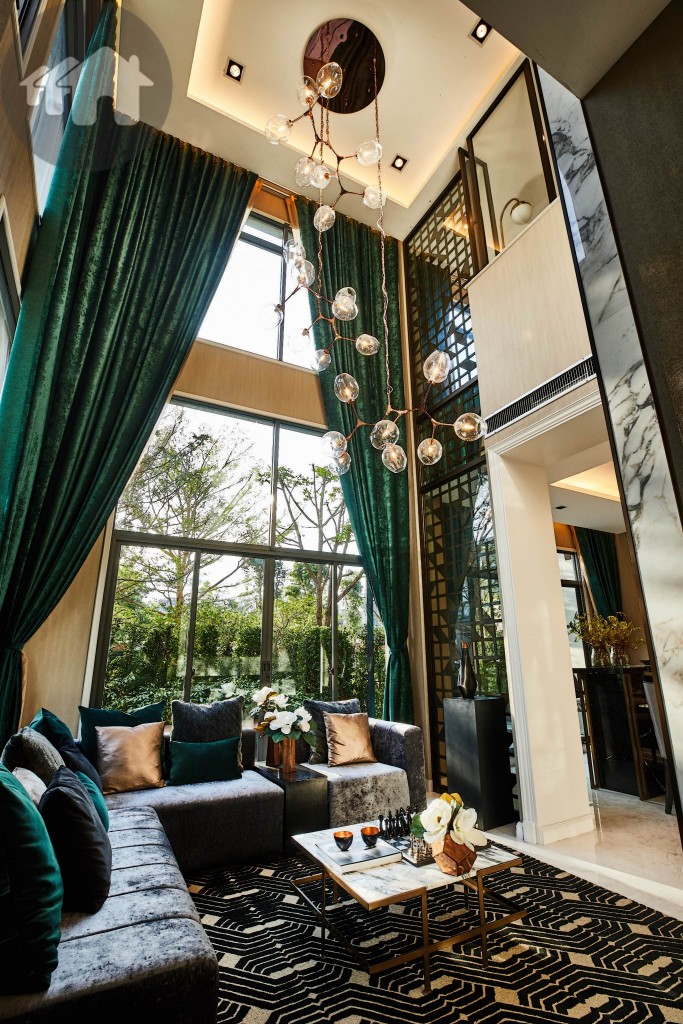
Living room seems to be the first floor’s highlight with its 7-metre high ceiling, and its position which is embraced by windows, helping this corner to be much airy.
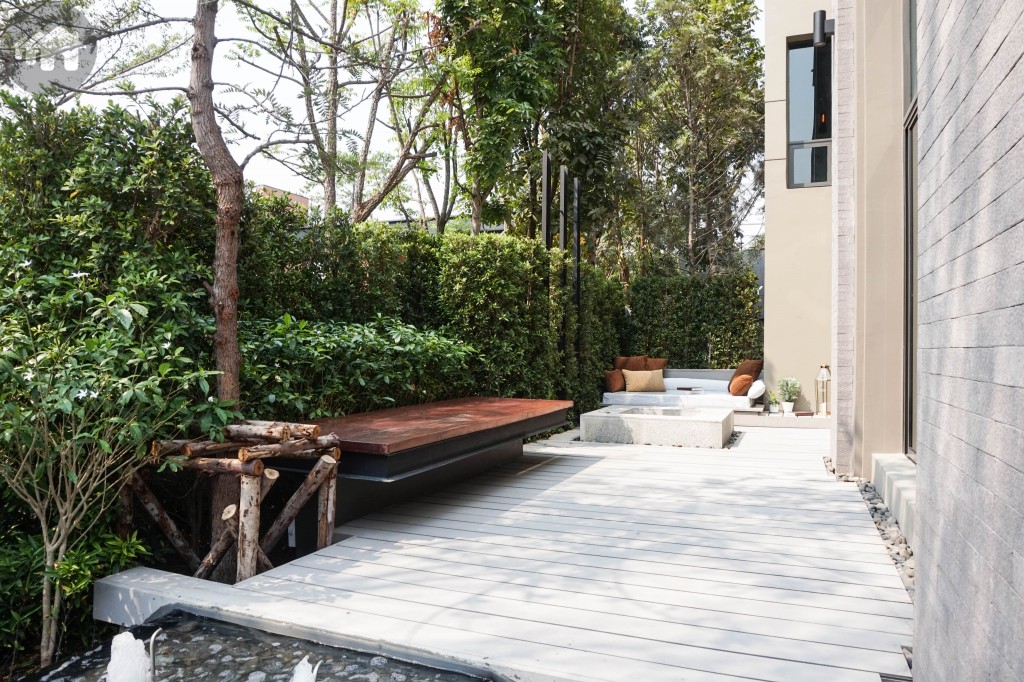
The show house has the side of the house decked out in a terrace garden, with a wooden seat to unwind and refresh among nature. This area can even be built with a mini swimming pool if you wish.
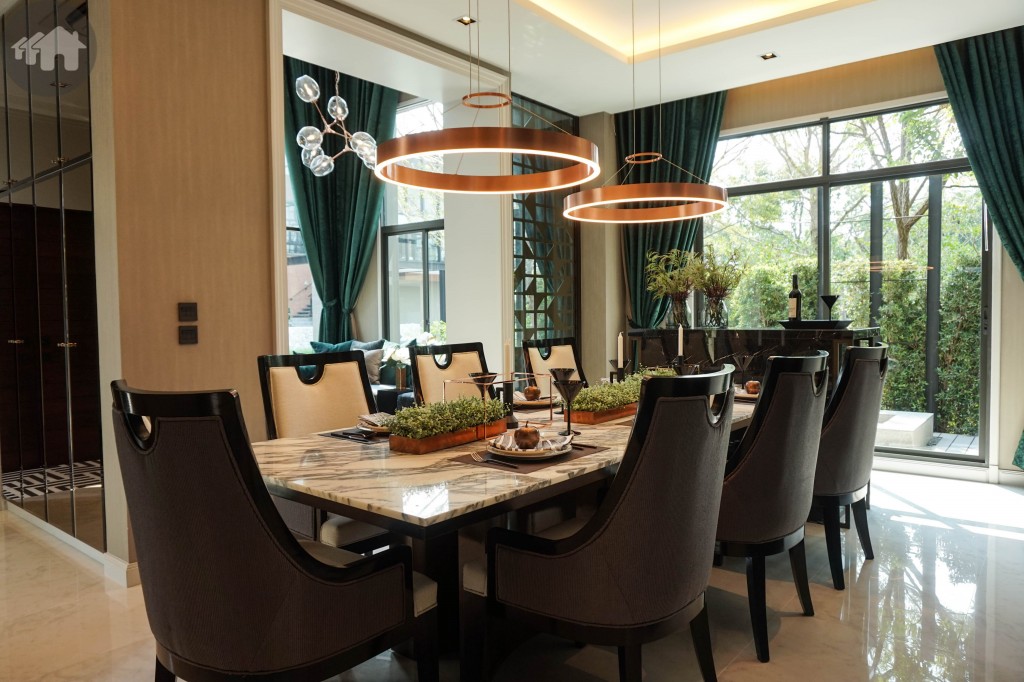
Next from the living room is the dining area which can accommodate a large dining table. The area connects to the outdoor terrace through a sliding door.
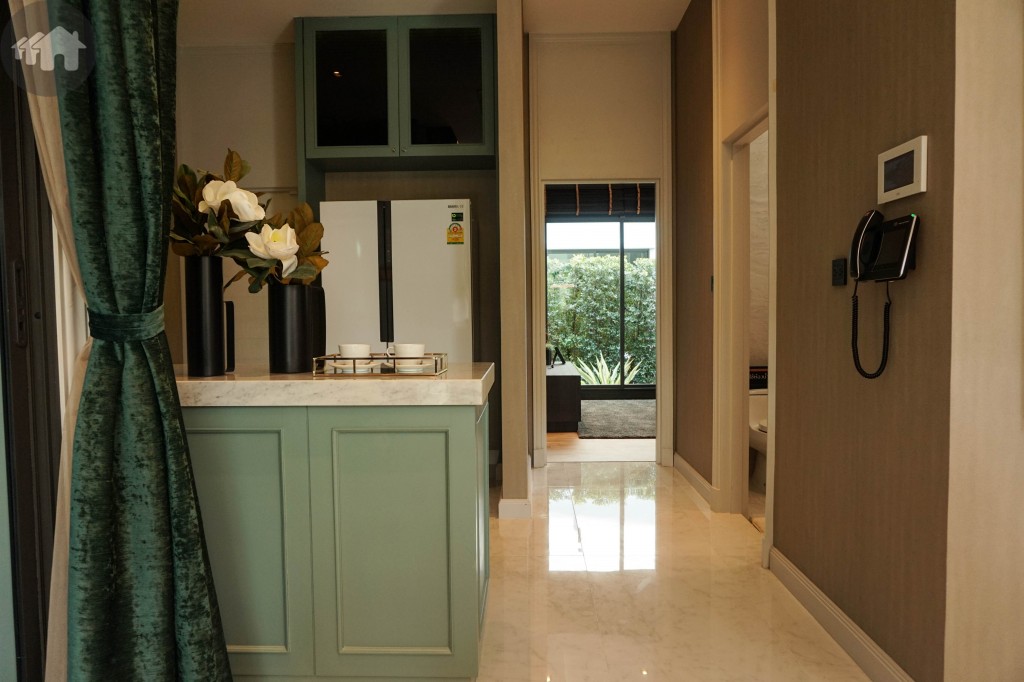
Near the dining table is a little pantry and corridor to the common bathroom, closed kitchen and a multipurpose room.
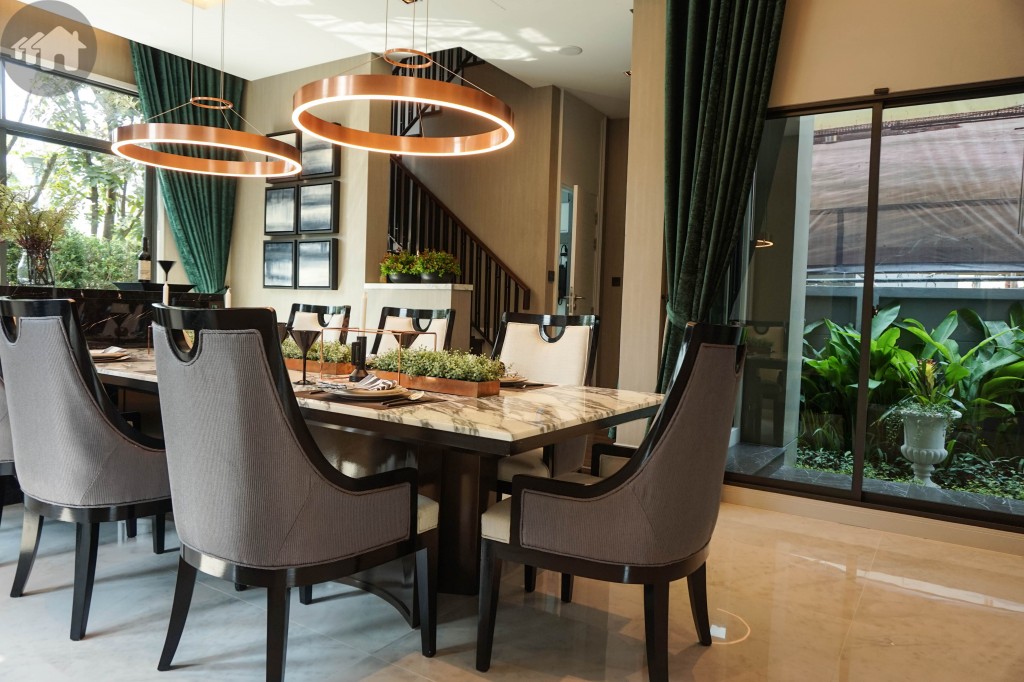
The dining area is also embraced by broad windows on two sides, helping the area to be well lit and ventilated. The window on the right connects to the backyard.
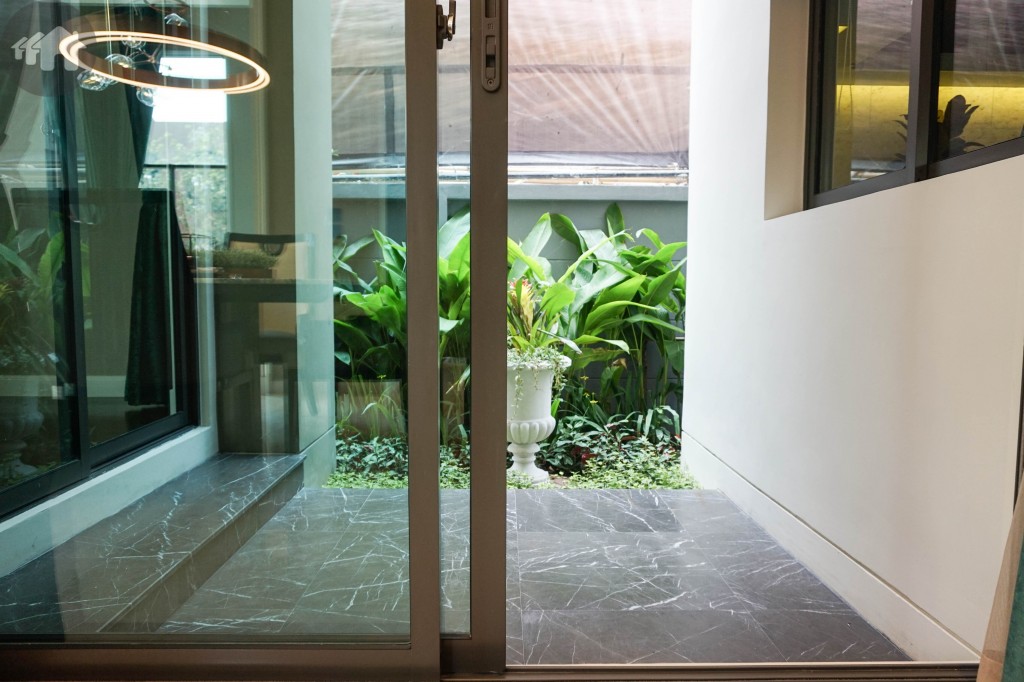
The backyard can be entered from both the stair area and dining area. There’s a little porch to step down before entering the backyard, made of ceramic with stone pattern in black tone.
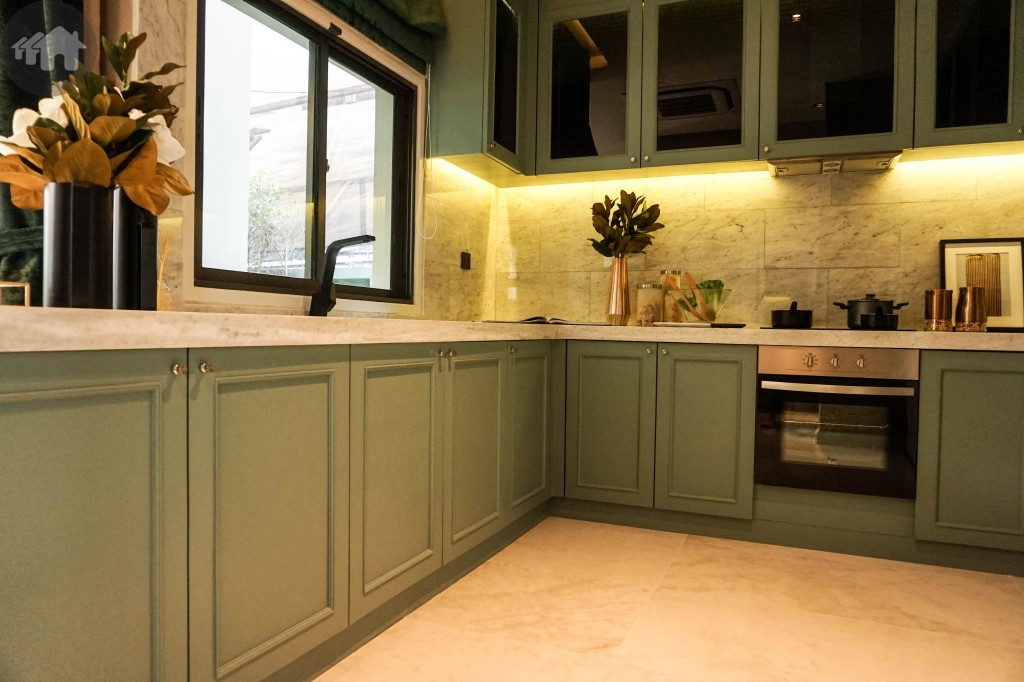
The closed kitchen is quite commodious where 3-4 people can engage in cooking. An island at the centre of the room is also practical without consuming too much space.
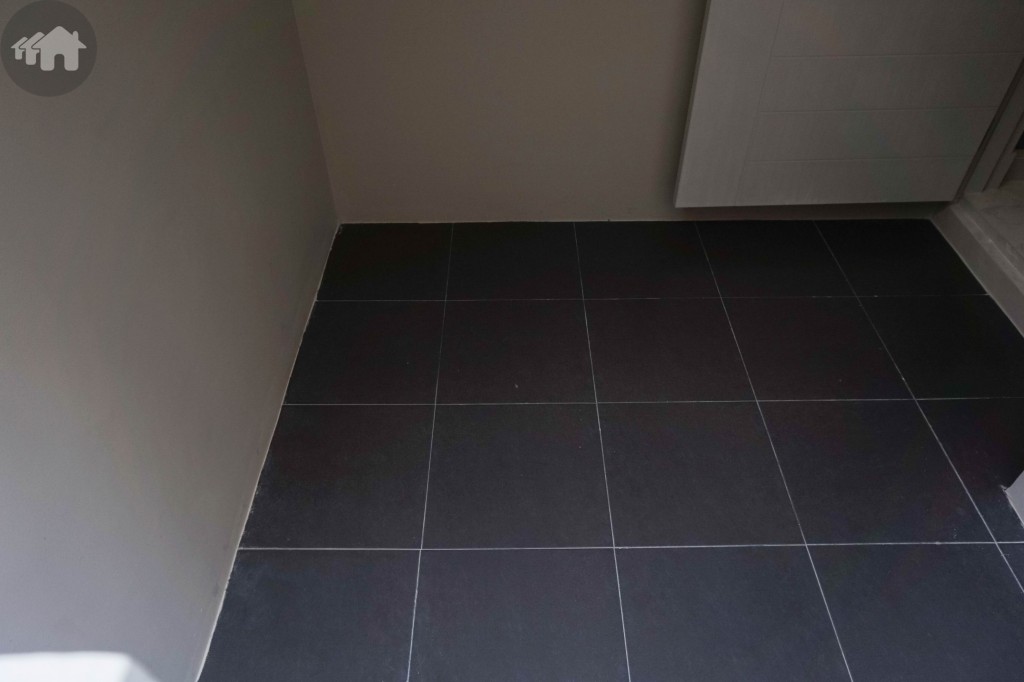
From the closed kitchen’s entrance is a washing area ideally for maid’s works. The area is directly accessible in-and-out of the house.
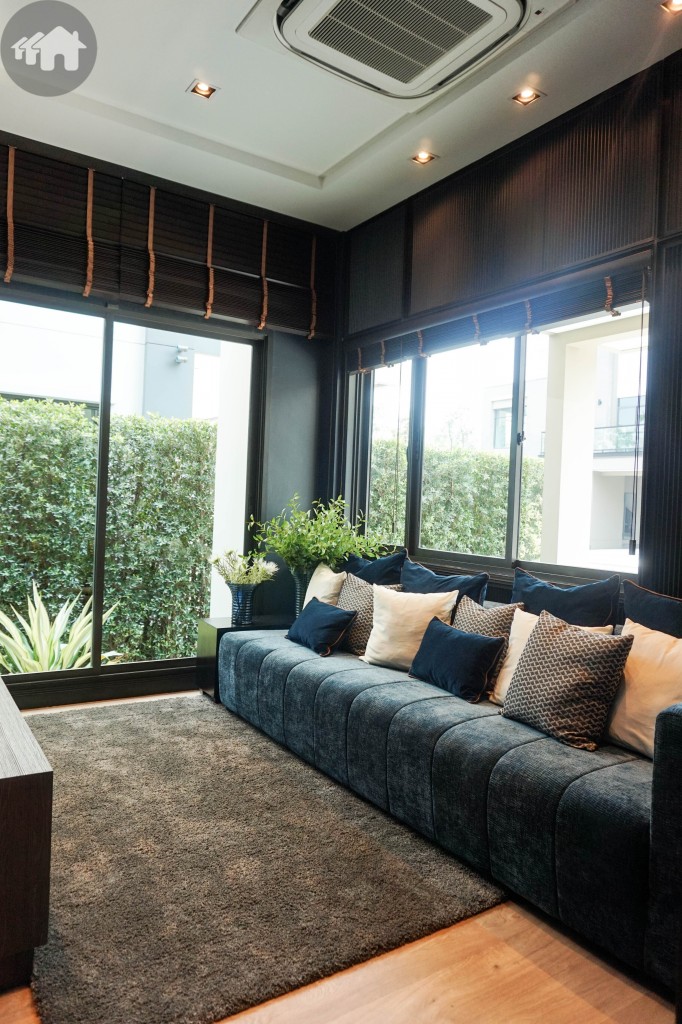
Near the bathroom is the multipurpose room designed in a living area. You can utilise this room as a religious worship room, a working room, or a home theatre.
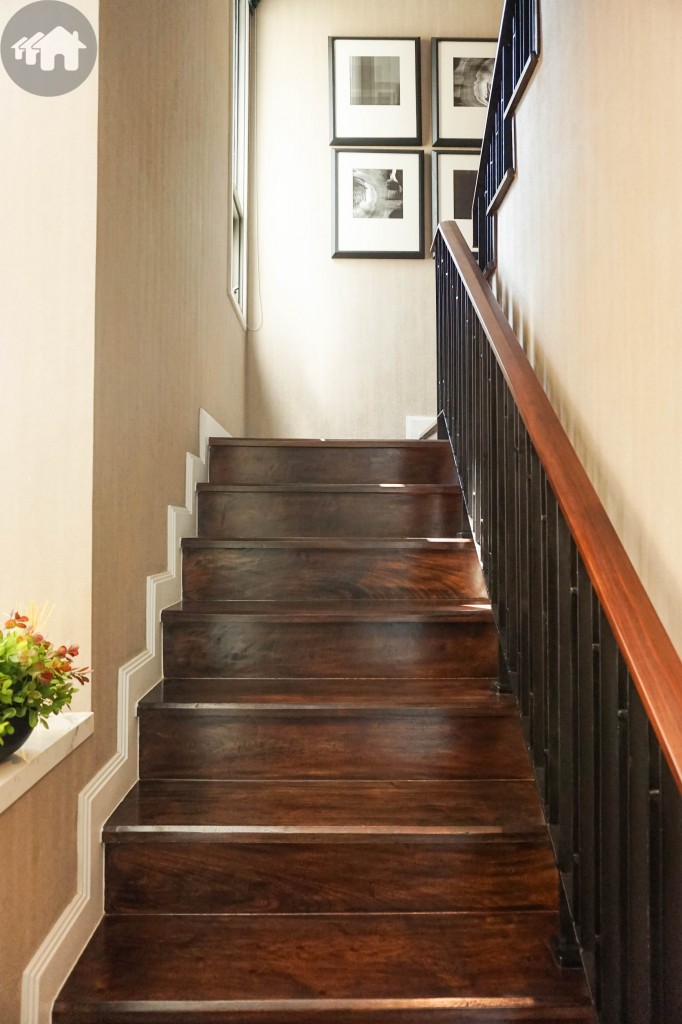
Makha-Wood-treads-and-hand rail stair with beautiful jagged white moulding on the left climbing upward along the steps.
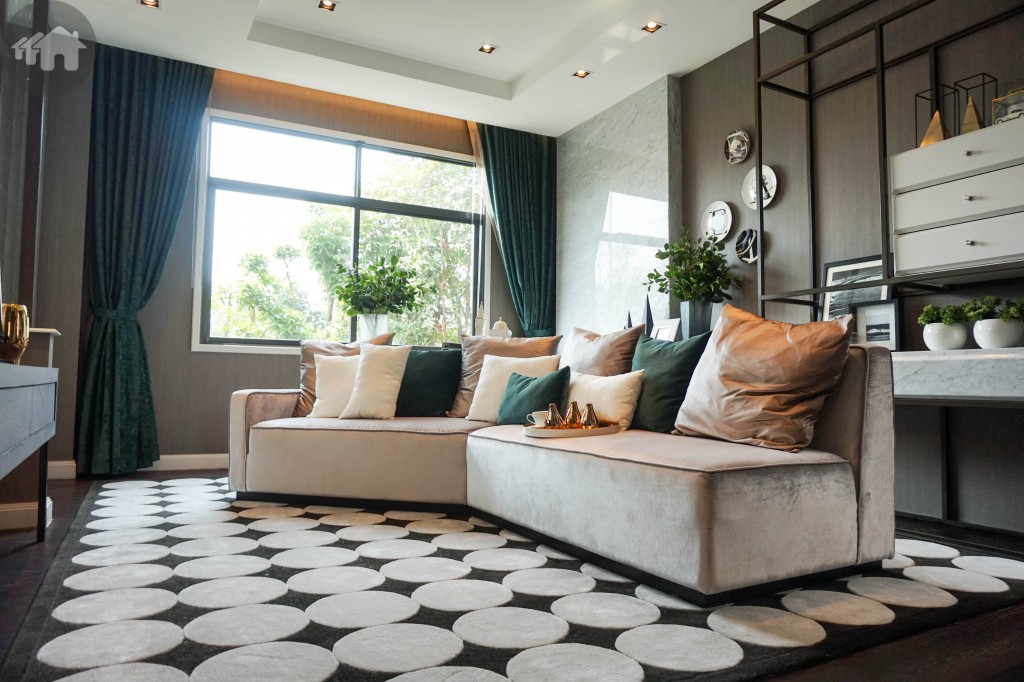
There’s a large multipurpose space on the second floor’s corridor. The show house has it decked out in a gorgeous living room.
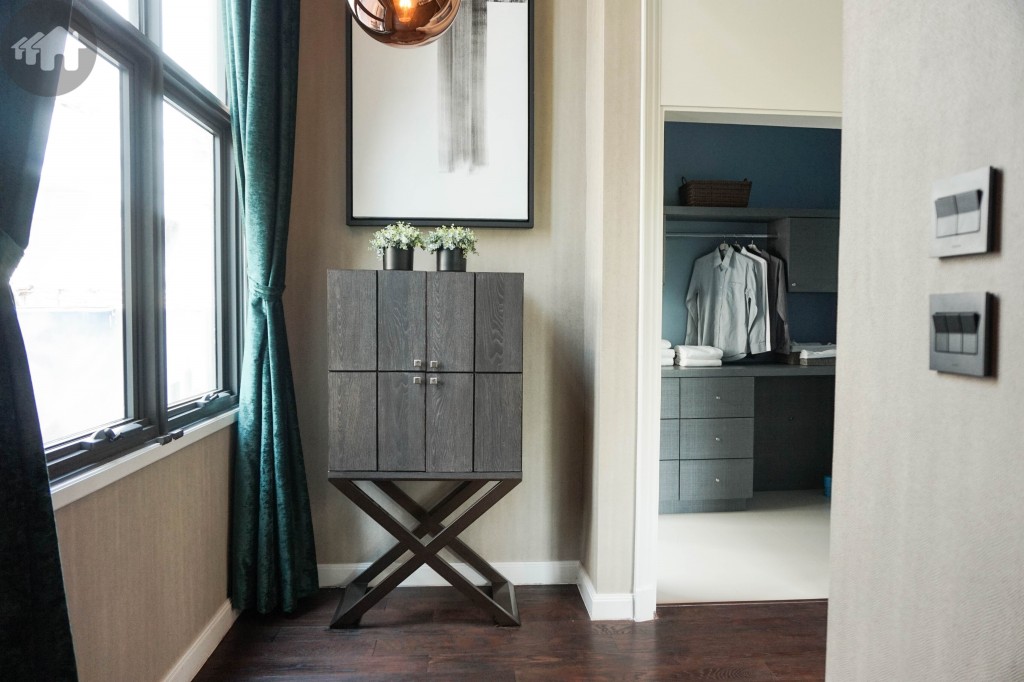
Next is the master bedroom which has a separate laundry room for convenience. No need o go up and down between the maid’s area and here to get the clothes.
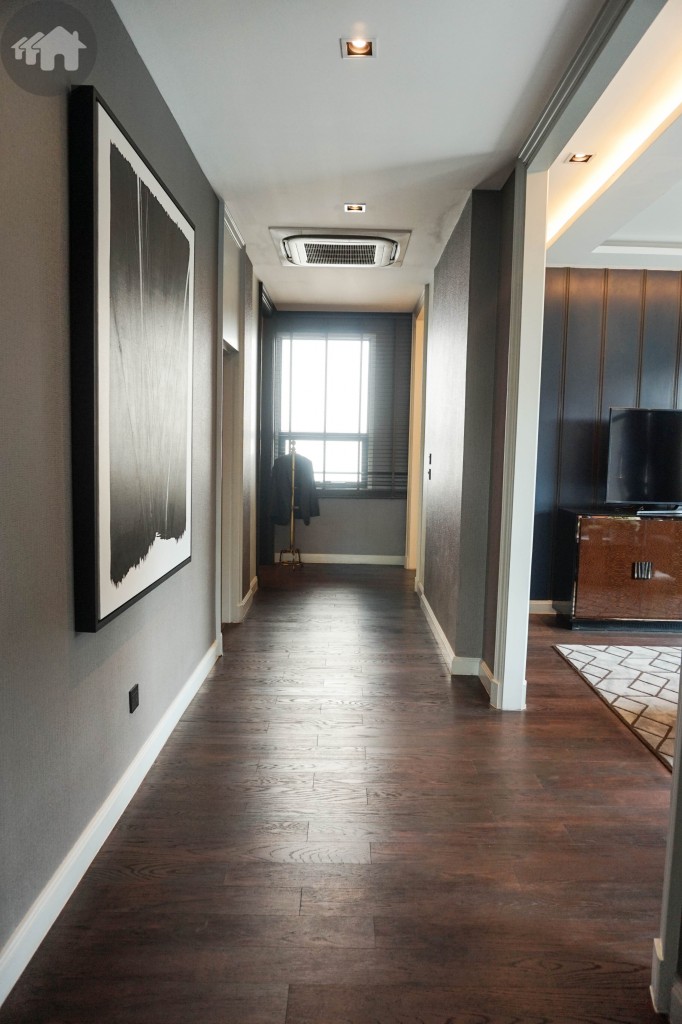
The second floor is laid with Engineered wood flooring, a material that gives a close touch to the hard wood flooring.
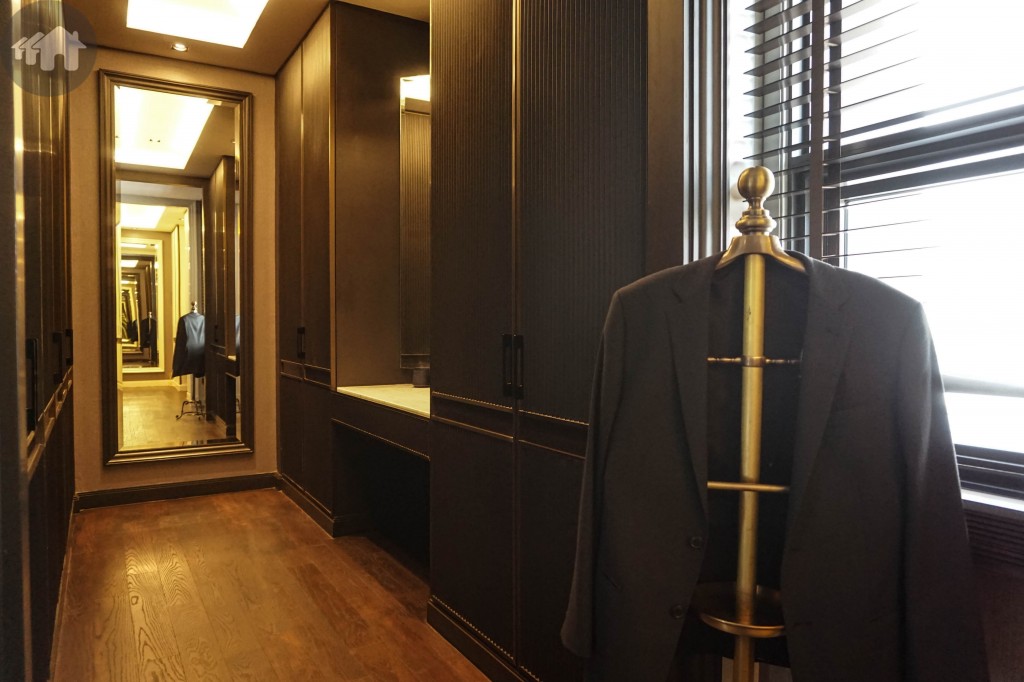
The master bedroom as a T-Shape layout, with separated walk-in closet for male and female. This side is gentleman’s walk-in closet.
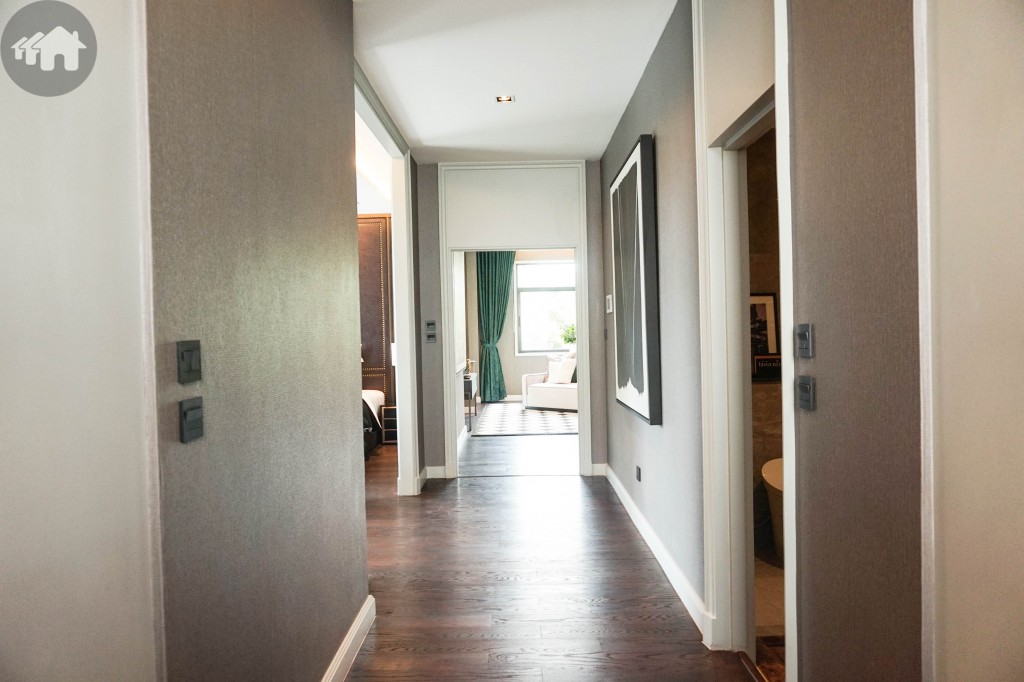
Turning back from the two walk-in closet sides, the corridor in the master bedroom leads to the bathroom on the right and bed area in the inner zone.
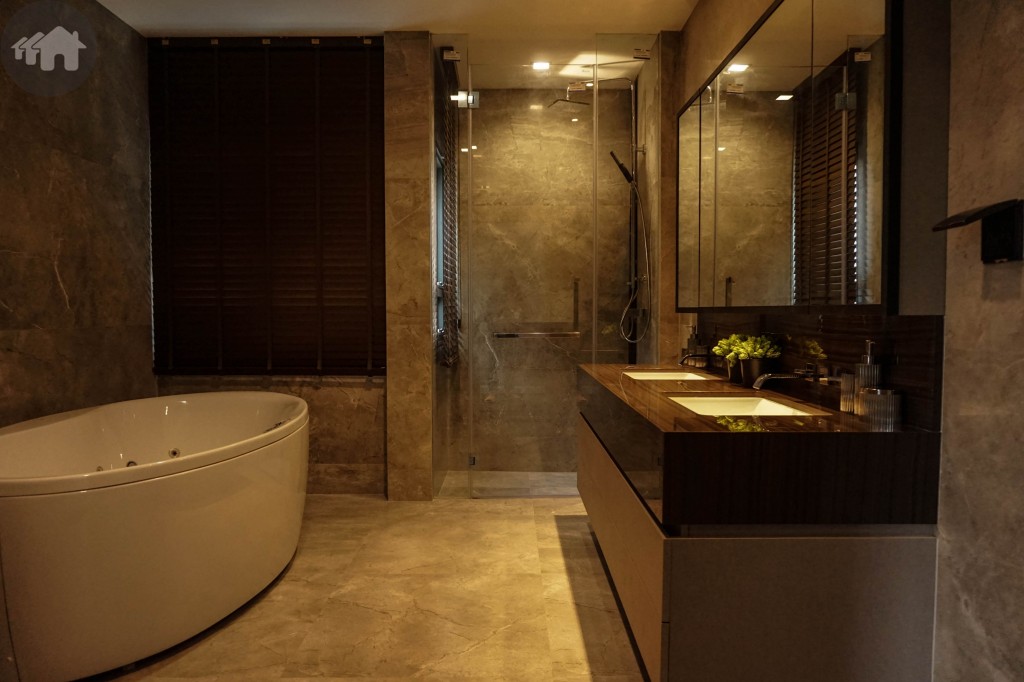
The bathroom boasts a luxury fitting and spacious size. The shower room recesses in the wall as a solid chamber. The bathtub is placed solely at the centre of the room. And the basin comes in his & her design.
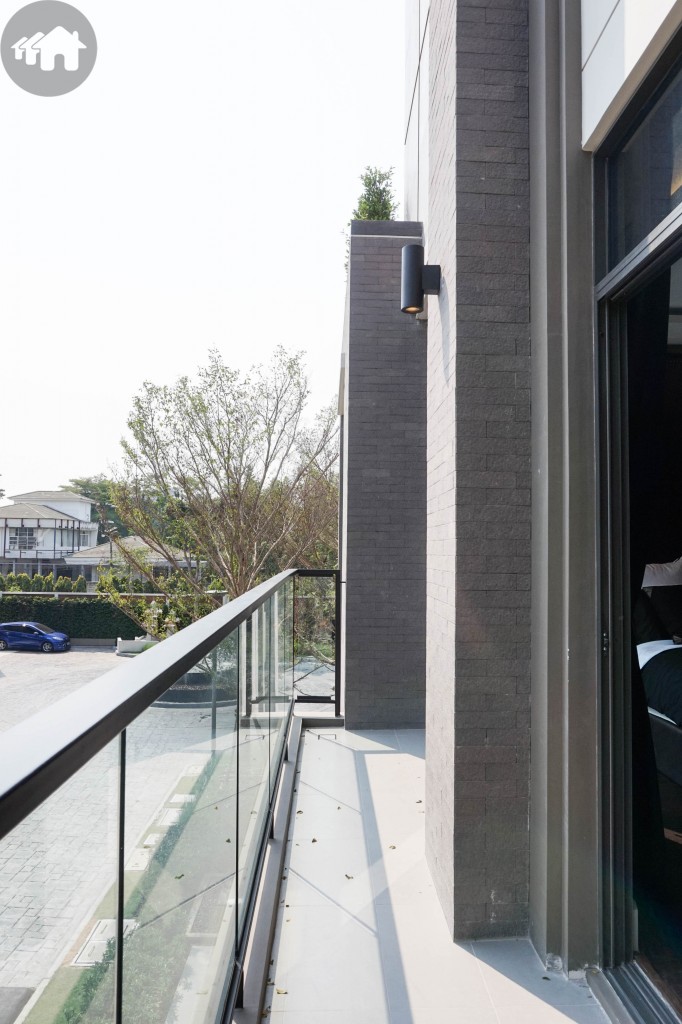
The master bedroom has a long balcony facing toward the front of the house. A whole family members can gather here feel the wind breeze.
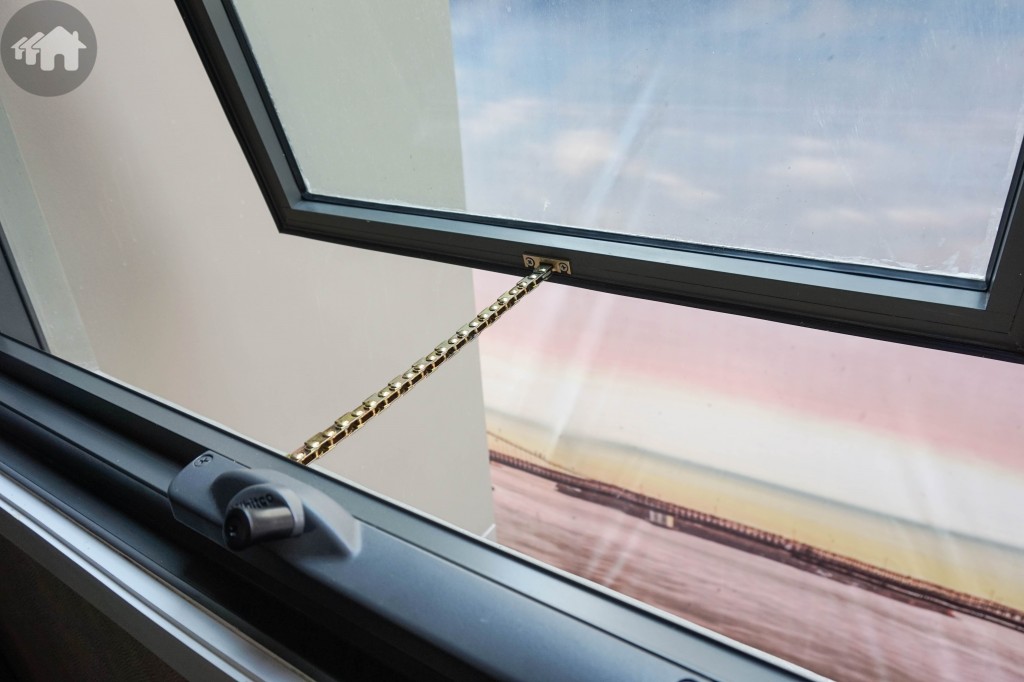
Every awning window in the house is opened manually by turning left and right at the lock. The window can be opened outward at 45-degree angle for maximum.
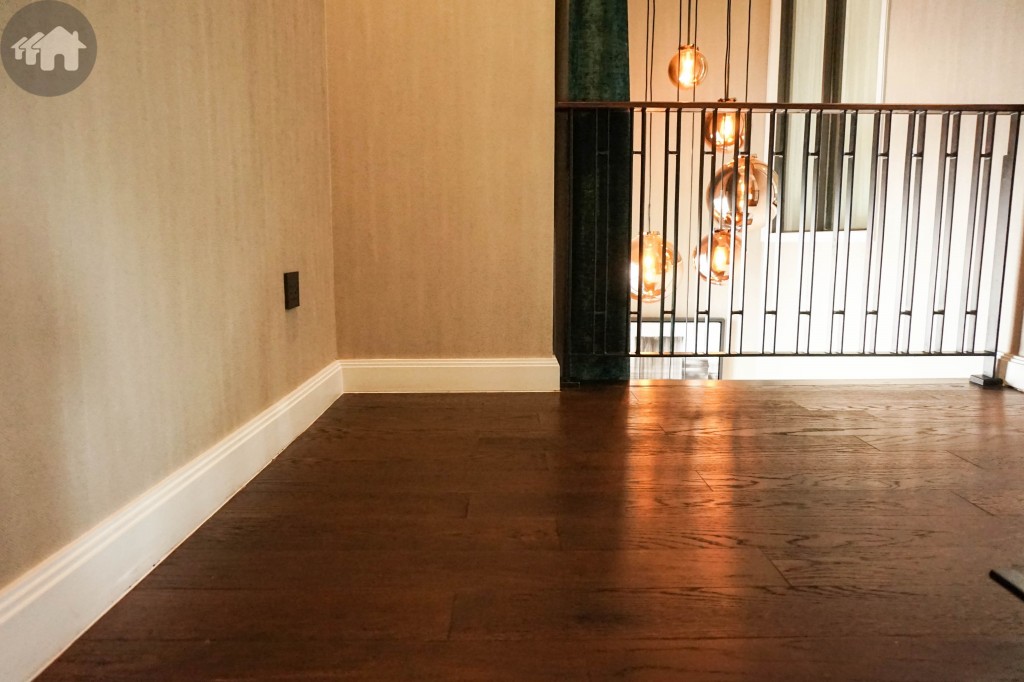
On the third floor’s corridor, there’s a space where you can utilise it in many purpose. There’s power point on the left wall shown in the picture. The third floor’s corridor is in L-Shape.
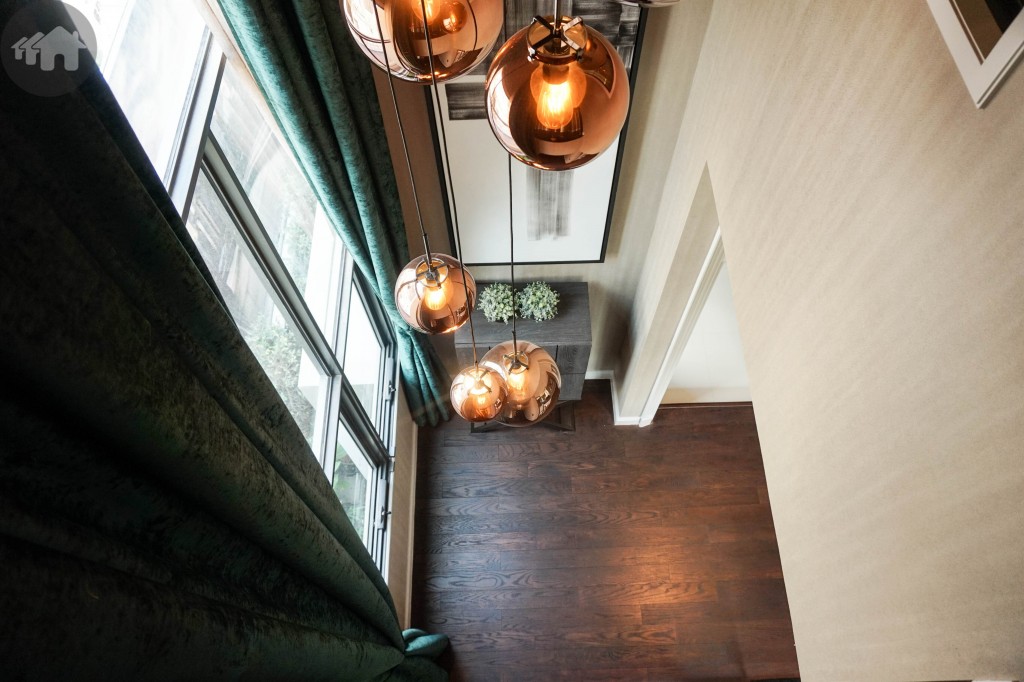
From the third floor, you can overlook the living room on the first floor. A stylish chandelier gives the space some dimensional beauty.
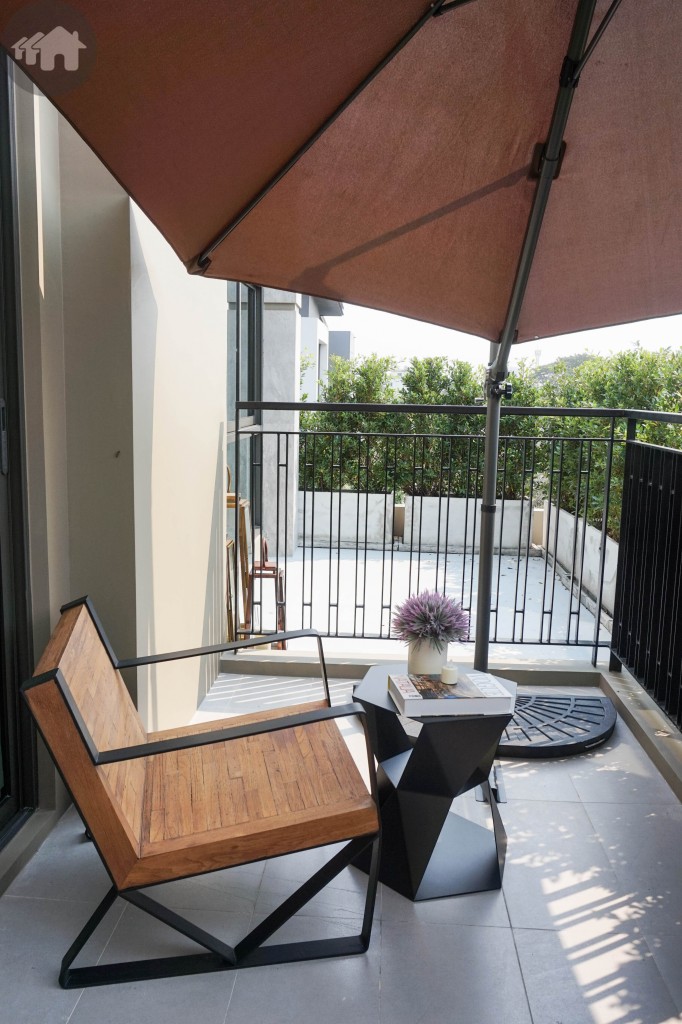
The balcony is quite expansive as you can have another chair and a small table. The other balcony on the other side is the second bedroom’s, possibly for air-con compressors placement.
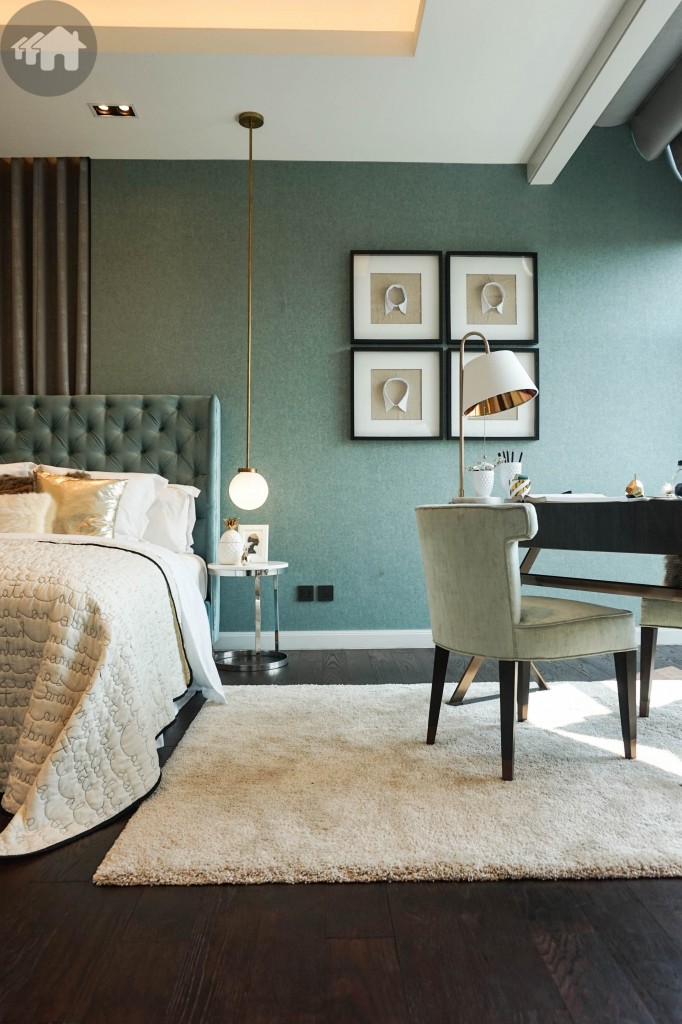
The second bedroom is also spacious. A set of working table and chair could take place here without eating any space. A carpet would add a pricey look to the room.
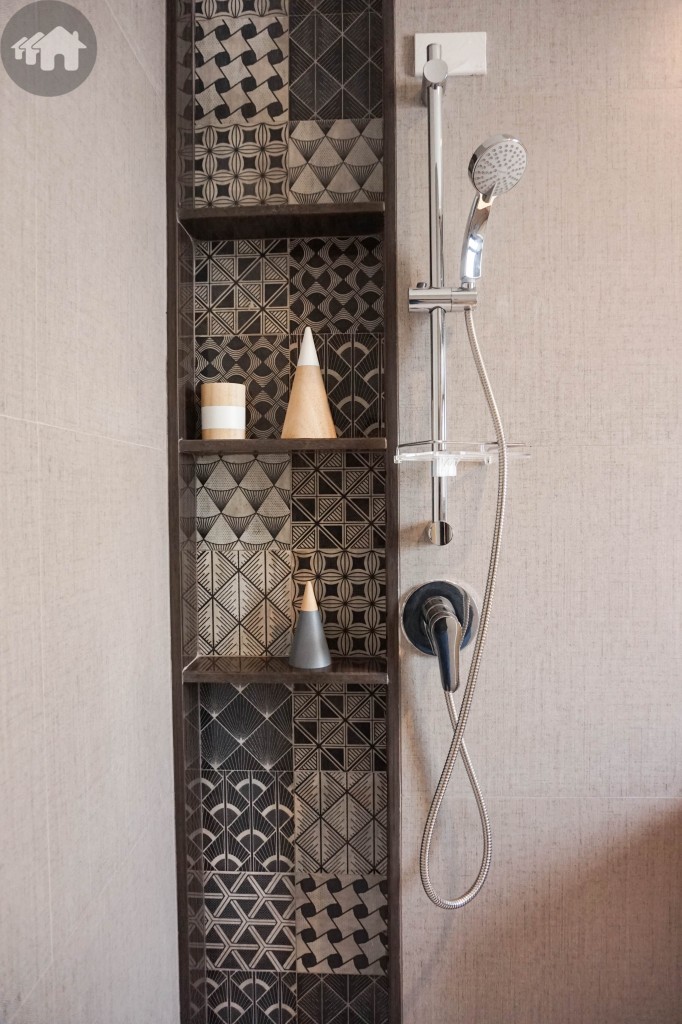
Recessed shelf and hot-and-cold shower faucet. The white mark above if for a water heater placement.
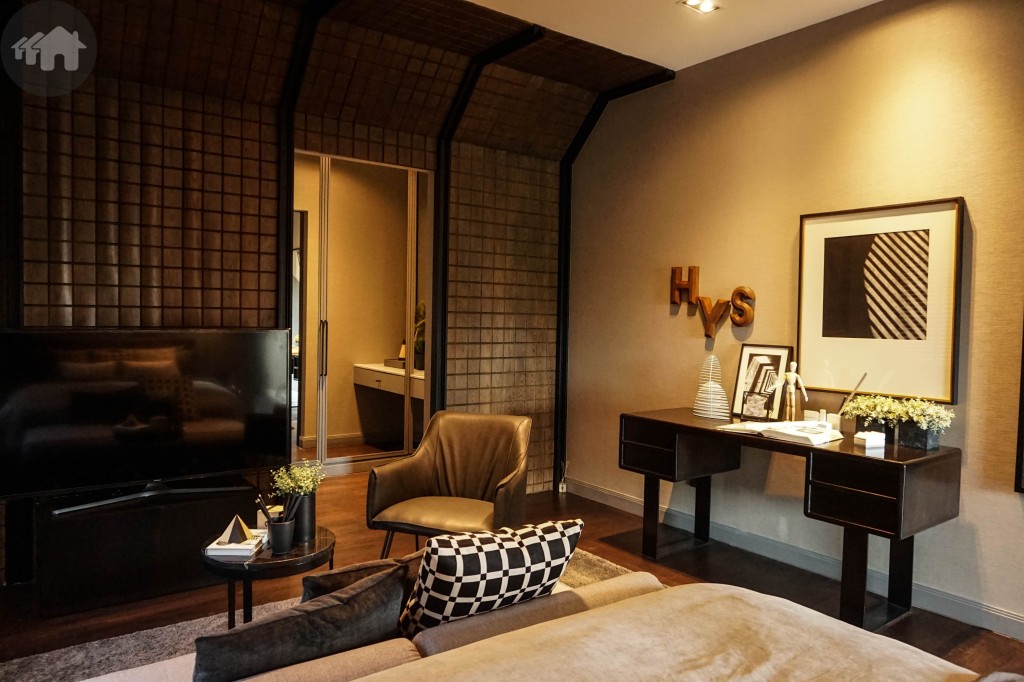
Walk-in closet and the bathroom are behind the wall. The room is decked out in brown tone. A gentleman room, definitely.
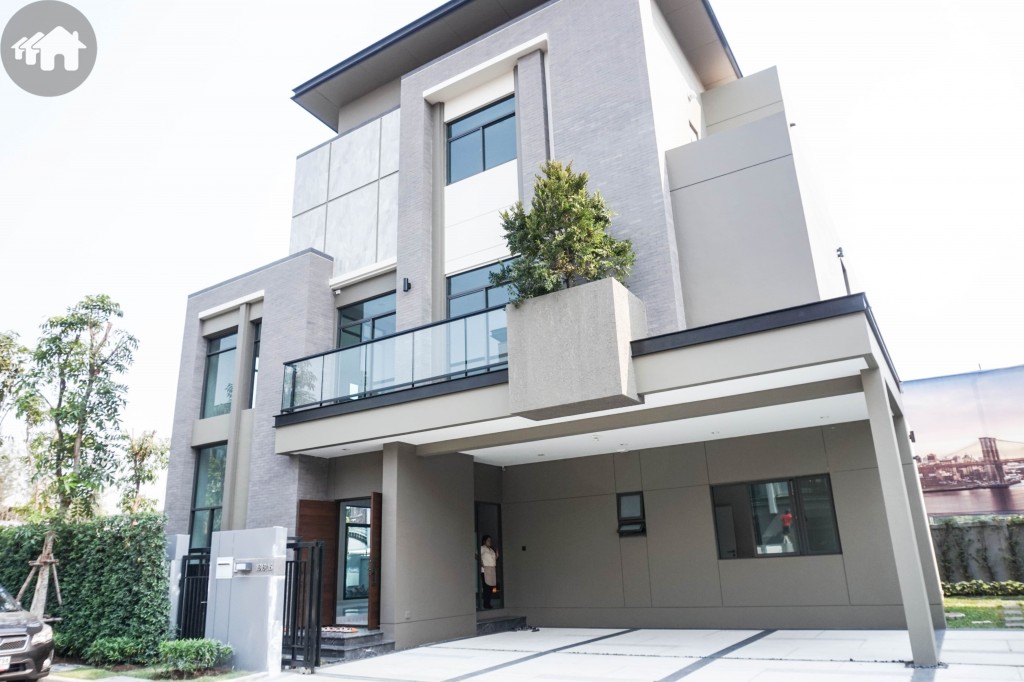
The house looks as if it’s made of raw-concrete on the surface but it’s actually the Kenzai tiles, which are more durable and doesn’t crack like raw-concrete through time.
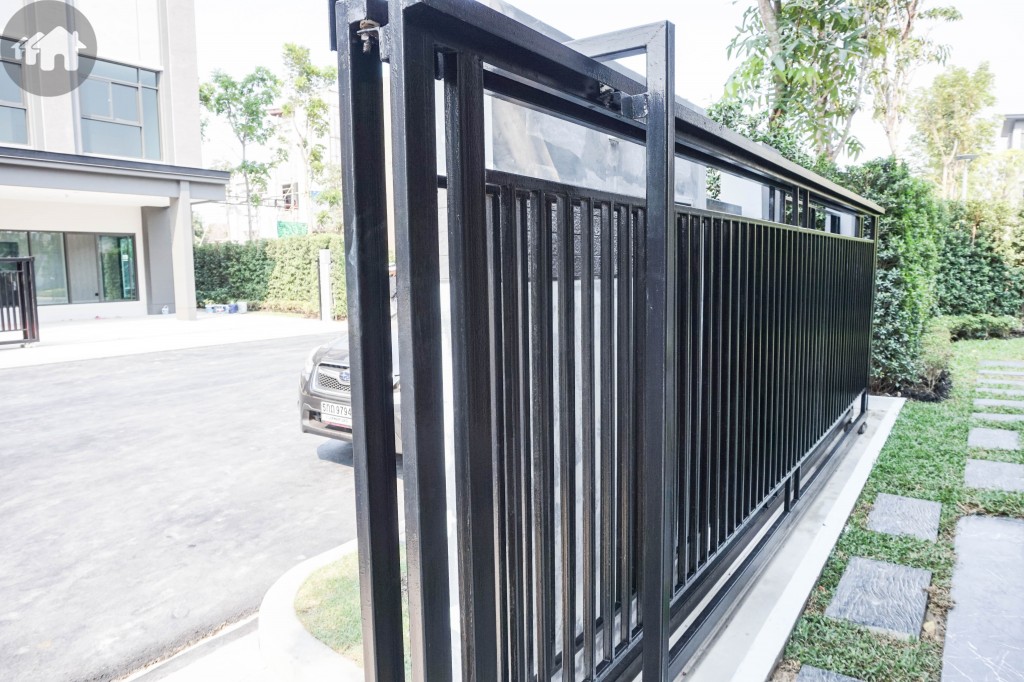
The automated house gate is made of steel structure and stands 2-metre high. You can open and close with a remote controller.
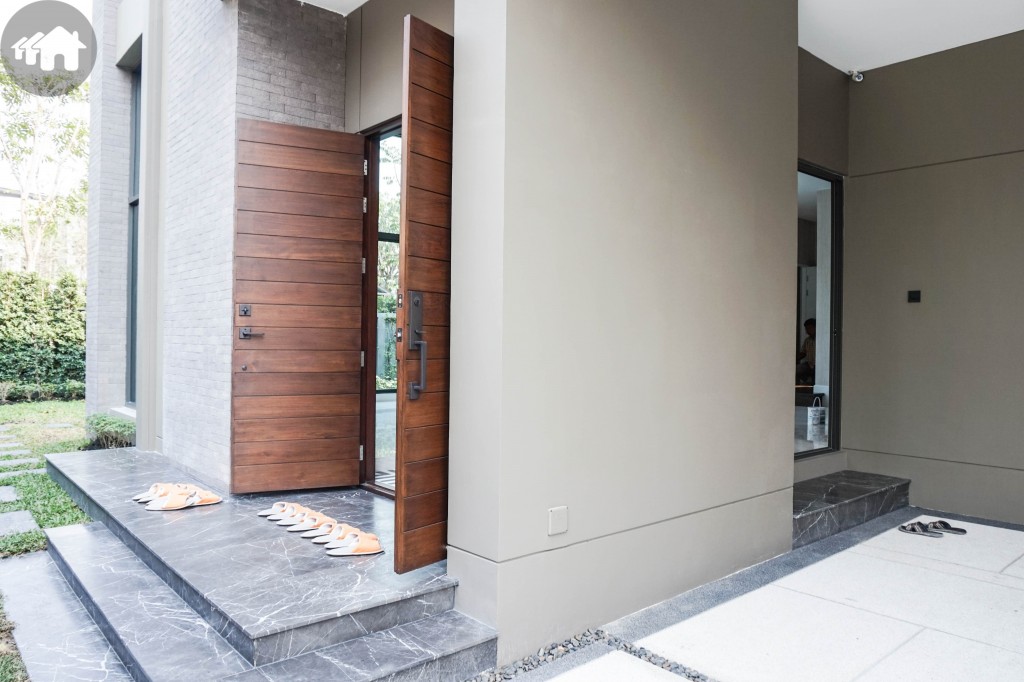
Besides the main entrance, you can also access the house through the sliding door at the parking area.
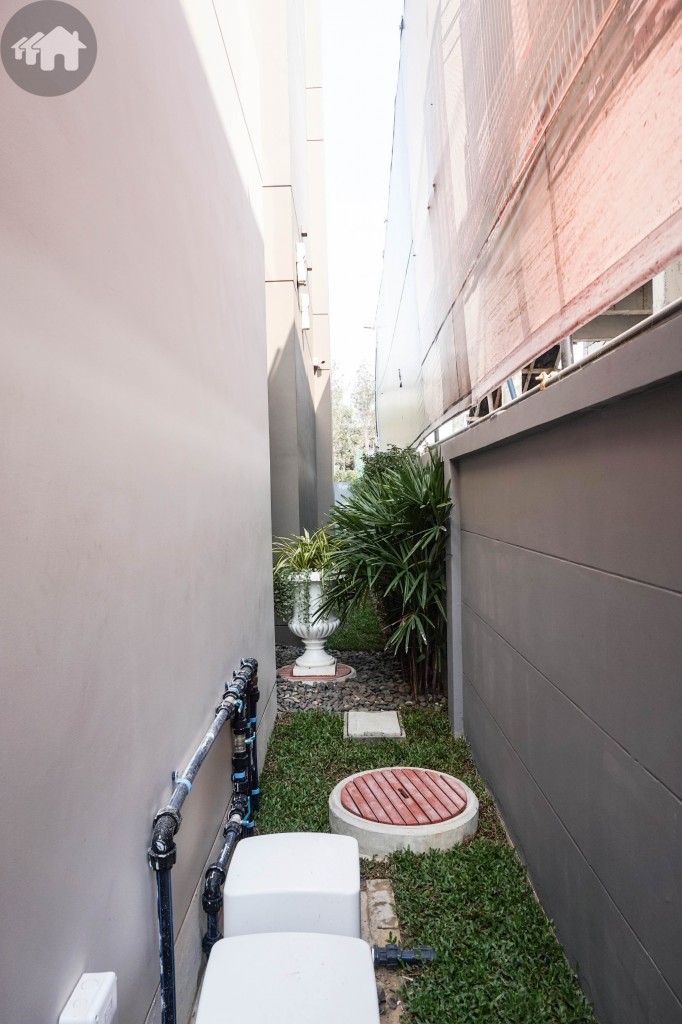
The backyard is quite close to another house unit. However, there’re not too many windows facing this direction to remain the privacy for residents.
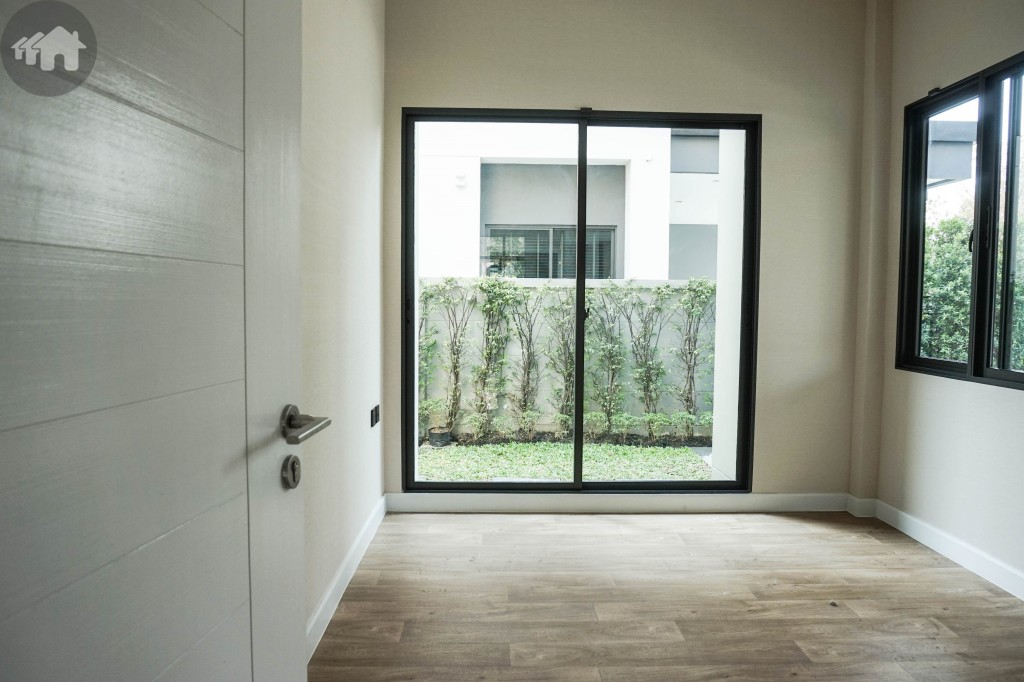
Every door in the house is High Density Fiberboard (HDF). The picture shows a multipurpose room with an access to the side garden through a sliding door.
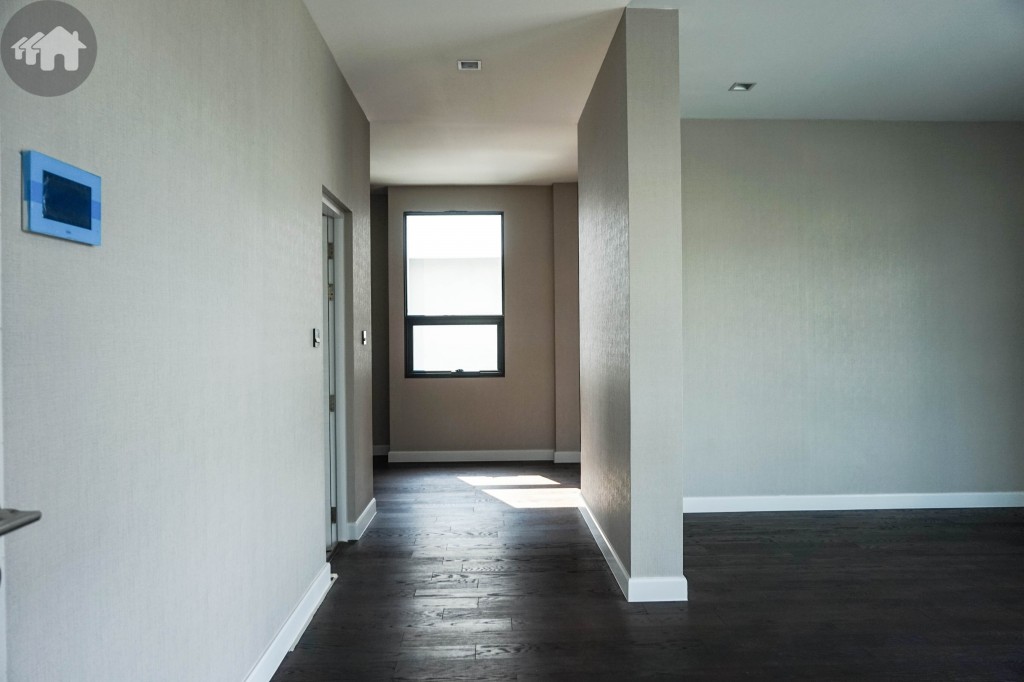
The master room has a T-Shape layout. The right side is the bed area, while the entrance on the left of the corridor is the bathroom entrance.
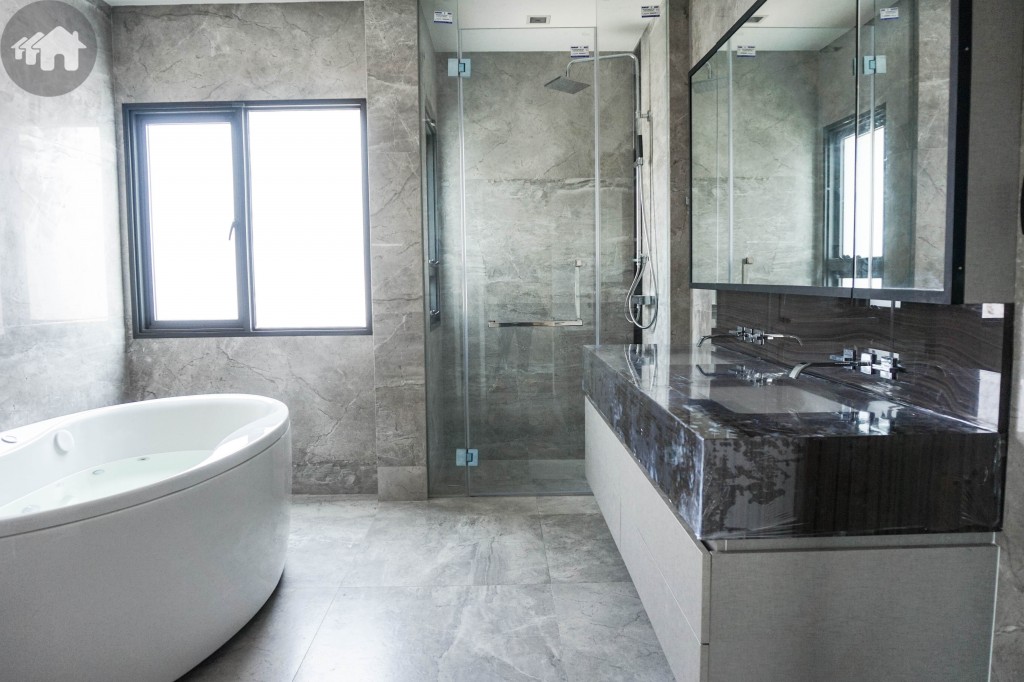
The bathroom is identical to the one in the show house. Posh and lavish are the two words to describe.
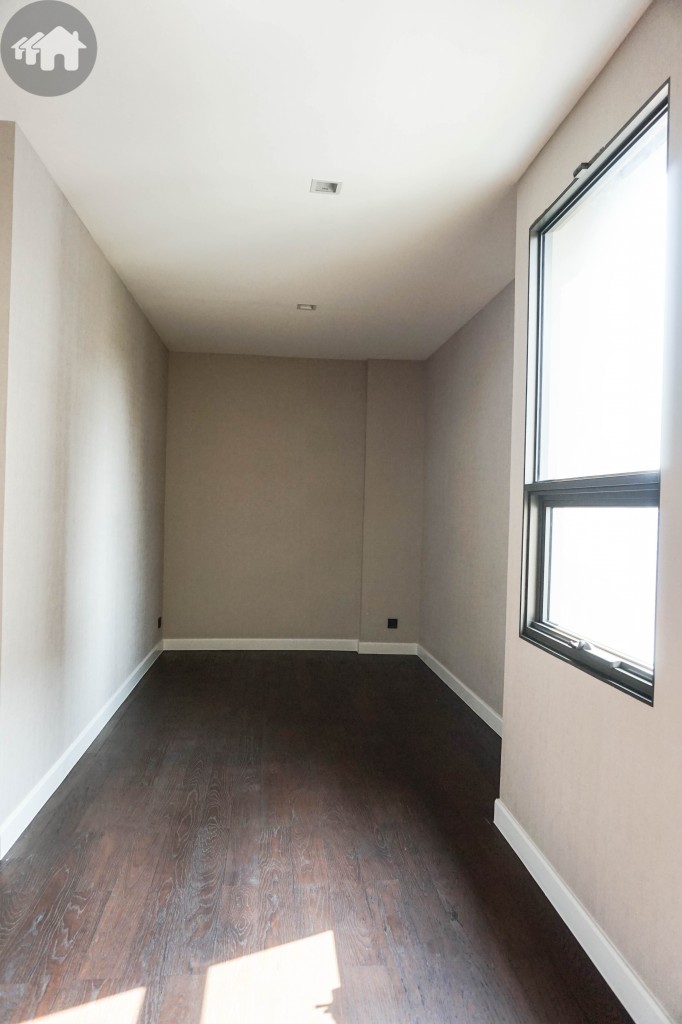
The opposite side is the walk-in closet space of the lady. The centre between the two walk-in closets is an awning window.
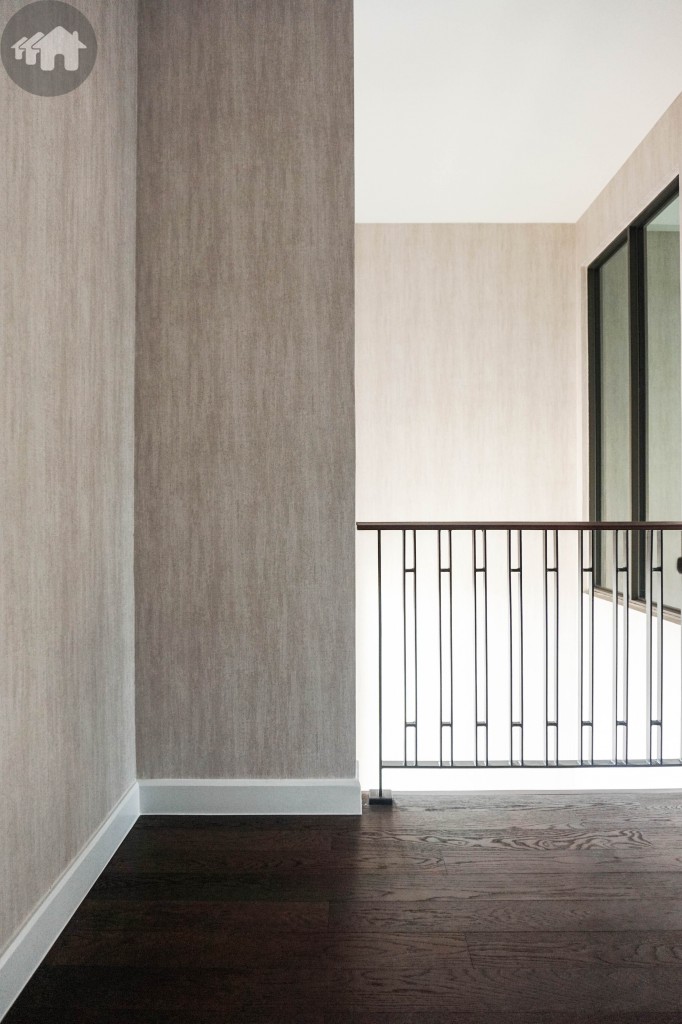
You can have a bookshelf, wardrobe, or a set of living room furniture in the third floor’s common area.
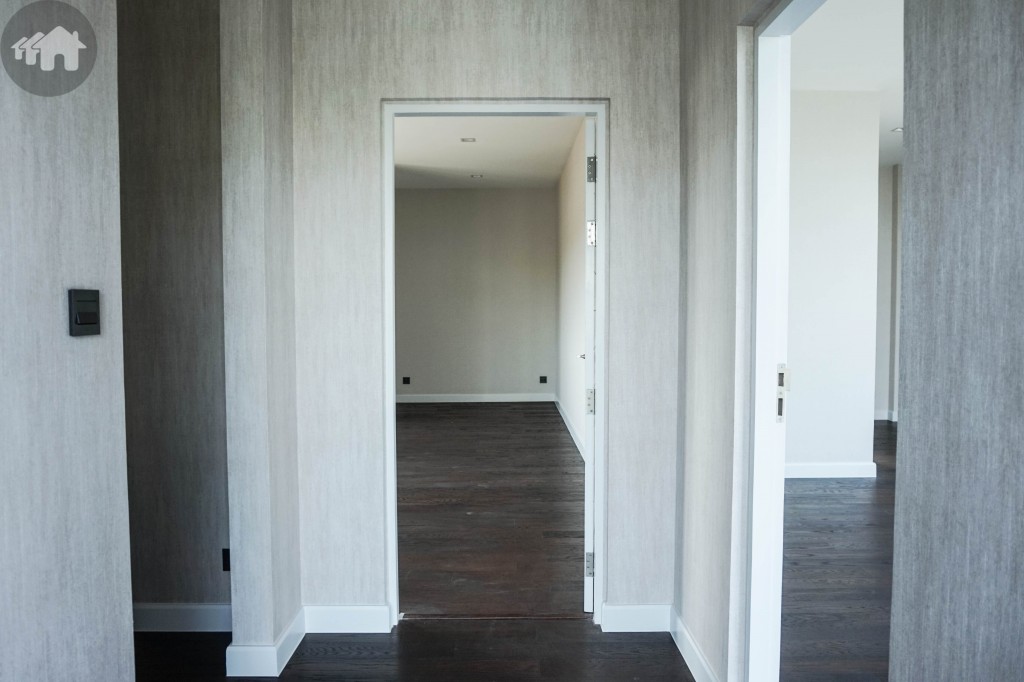
The third floor’s corridor leads to several entrances: the second bedroom, the third bedroom, and the multipurpose room.
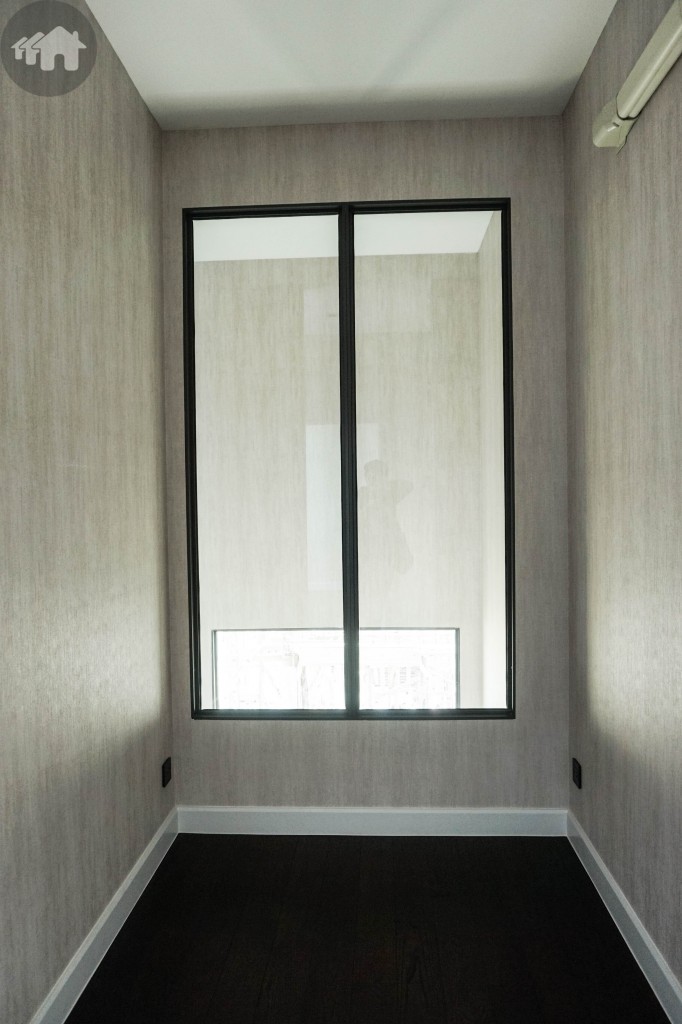
The multipurpose room is modest in size. You can design it as a religious worship room, a mini library or a study room.
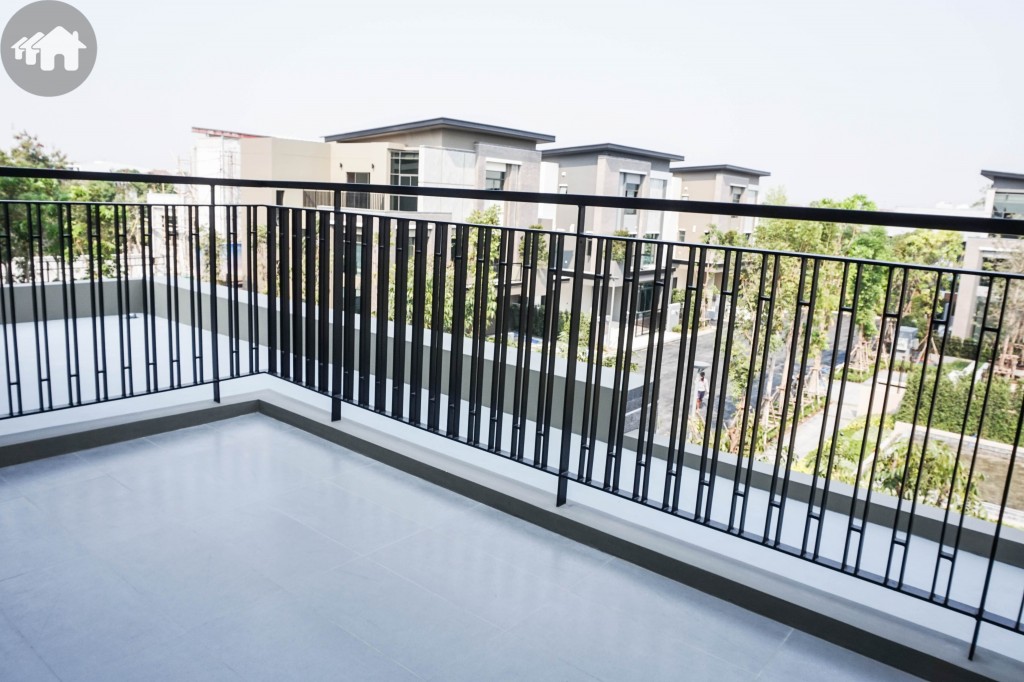
The third floor’s corridor is quite spacious but it has an extended platform built for air-con compressors placement.
Location
As residential developments in Inner Sukhumvit (Phrom Phong, Thonglor, Ekkamai) became mature, we start to see more and more project decentralized to the Outer Sukhumvit area (Phra khanong, On Nut, Punnawithi, etc.). The price of properties in the outer areas are still much lower than those at the centric location. The average price of properties in prime areas nowadays starts between THB 200,000 – 250,000.
According to the city plan, The Gentry Sukhumvit is located in an orange zone which is restricted mainly as a residential area. Compared to Udomsuk and Bang Na zones which are designated as commercial areas, comprising department stores and shopping complexes, land prices in Punnawithi are, thus, lower, helping developers to come with larger land plots in building projects.
Though being situated in an orange zone, it doesn’t mean that this area can’t be developed further. Sukhumvit 101 (Soi Punnawithi) connects to other roads such as On Nut Road and Srinakarin Road through several shortcuts. Many kinds of businesses and development can flow into this street, especially with the fact that this road is connected to the public transit BTS On Nut. In the further radius, there are more mega-projects soon to be built. These are the Monorail Yellow Line (Lat Phrao – Bang Kapi – Samrong), Light Rail Project (Bang Na – Suvarnabhumi) 1 kilometre away from the project, The Bangkok Mall, and BITEC Phase 2. These developments could impact Punnawithi zone positively in the long-run.
Project’s location
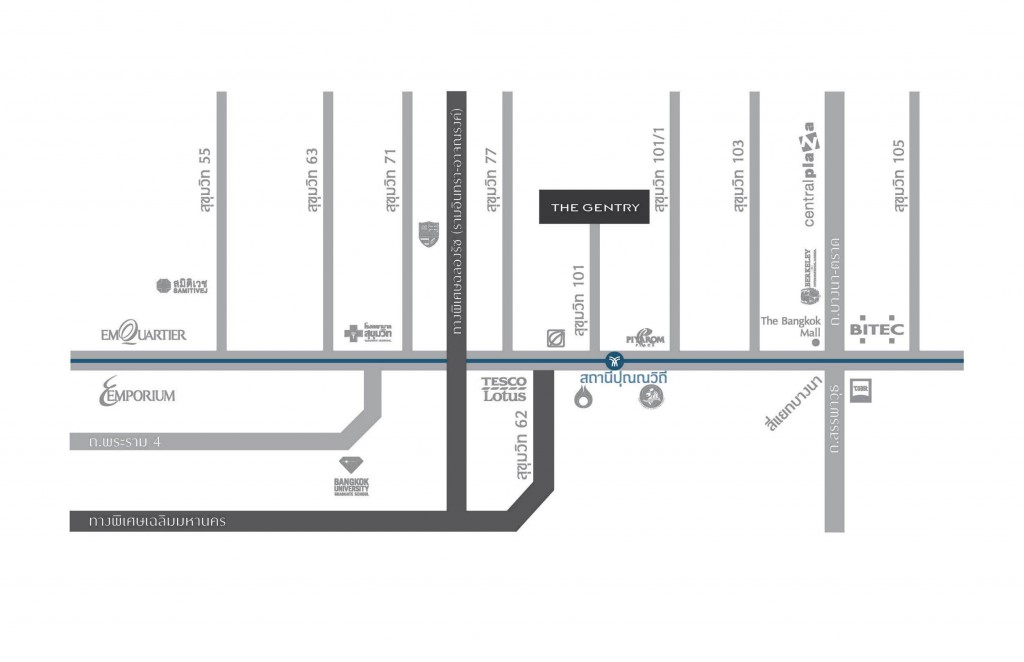
The Gentry Sukhumvit’s coordinate 13.693135, 100.622612
The Gentry Sukhumvit is located in Sukhumvit 101 (Soi Punnawithi), around 1.5 kilometre from Sukhumvit main road. It takes about 10-15 minutes from the project to the Sukhumvit main road. The traffic is quite heavy as it has only 2 lanes and a lot of people use this passage in getting to other road destinations through shortcuts, with the aim to avoid traffic on Sukhumvit main road which is even worse. There are several roads that you can reach from Sukhumvit 101 as mentioned below.
Udomsuk Road
Turn left from the project entrance and then turn left into Punnawithi 38 (Soi Tapkaew), go straight and you will exit on Sukhumvit 101/1 (Watchiratham Sathit Road). From there you can keep going straight down to Udomsuk Road via several alleys or turn right to reach Sukhumvit Road where BTS Udomsuk will be around 500 metres away.
Bang Na – Chonburi Expressway
From the project, head to Watchiratha Sathit Road through Punnawithi 38 (Soi Tapkaew), then turn right and go straight for around 500 metres, turn left into Udomsuk 24, then go straight along the way, the path will lead to Bang Na – Trat 3 and eventually exit on Bang Na – Trat Road. After that, you can enter Bang Na – Chonburi Expressway and head to Suvarnabhumi Airport or Mega Bangna department store.
Chalerm Mahanakhon Expressway
Chalerm Mahanakhon Expressway can lead you to CBDs. Turn left from the project and head to Sukhumvit Road. Turn right at Sukhumvit Road and make the first U-Turn. After the U-Turn, keep left and enter Sukhumvit 62, it will lead you to Chalerm Mahanakhon Expressway.
Getting There
From Sathorn Road
Take Chalerm Mahanakhon Expressway and follow the sign Ramintra – Bang Na, you will pass a Toll Gate which charge 30 baht. Then, keep going straight and follow the sign Bang Na – Dao Kanong. Keep going until you see the exit on Sukhumvit 62, take the exit and drive down the ramp onto Sukhumvit Road. Turn right into Sukhumvit Road and go straight for about 650 metres, then turn left into Sukhumvit 101. Go straight for around 1.5 kilometre, you will find the project on the right after crossing a small bridge.
From Bang Na
You can either use Bang Na – Trat frontage road or Bang Na – Chonburi Expressway to arrive at Bang Na – Sukhumvit Intersection. Enter Sukhumvit Road and drive straight for around 1 kilometre and turn right into Wachiratham Sathit Road (Sukhumvit 101/1). Then, go straight for 1.4 kilometre and turn left into Watchiratham Sathit 29, the path will connect to Soi Tapkaew and has you exit on Sukhumvit 101. After that, turn right, cross the small bridge and you will find the project on the right.
From BTS Punnawithi
If you come be BTS Skytrain, head to Sukhumvit Line and alight at Punnawithi Station. Take Exit 1 and proceed to the project by motorcycle taxi available nearby.
If you come by personal car, notice BTS Punnawithi as a landmark and keep left once you see the station ahead. Sukhumvit 101 (Soi Punnawithi) will be on your left right before you pass the station. Drive into the alley for 1.5 kilometre, the project will be on your right around the corner.
Getting to The Gentry Sukhumvit
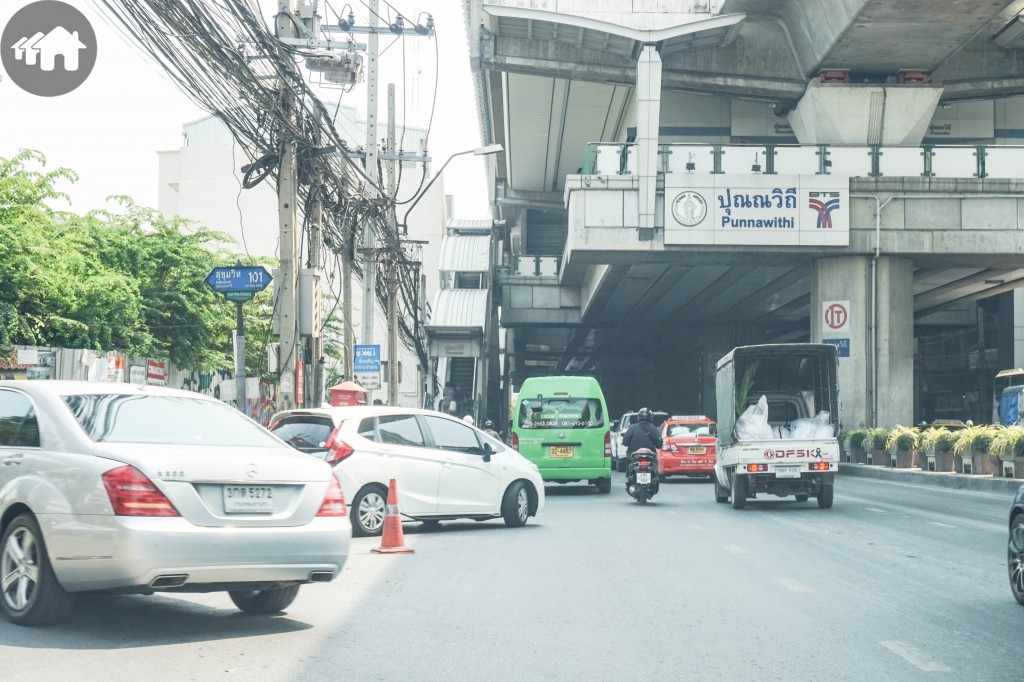
Turning left into Sukhumvit 101. The entrance is very close to BTS Punnawithi. The traffic at this junction could be heavy during rush hour, but bearable in the normal hour.
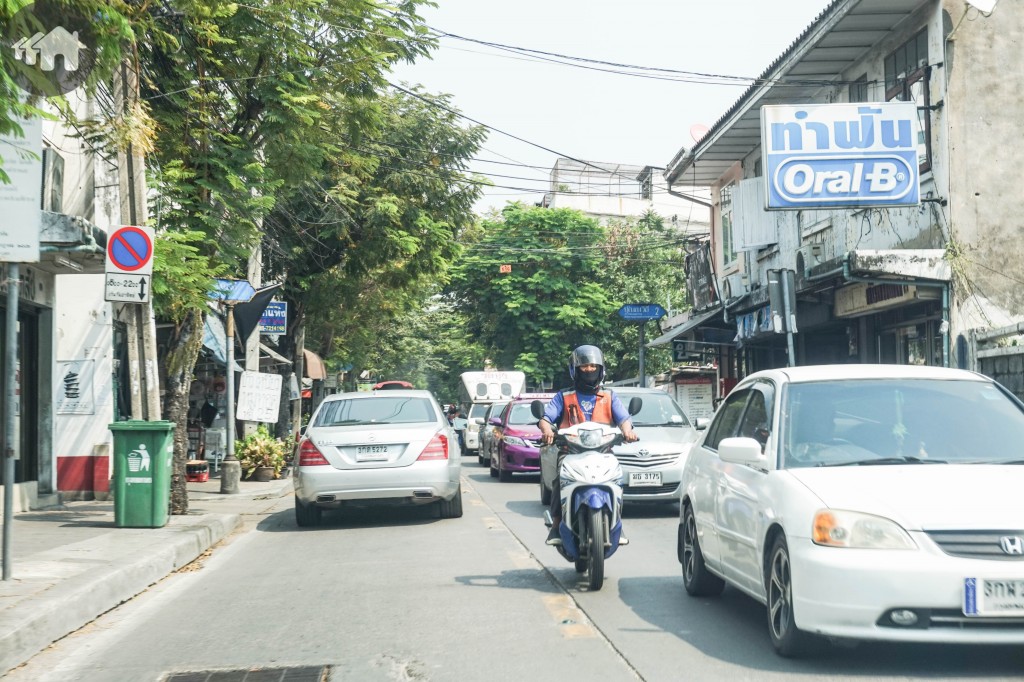
The cars get cramped as Sukhumvit 101 has only lanes. On the sides in Sukhumvit 101 are lines of old commercial buildings.
Lifestyle Amenities
Around 4 stops down on the BTS Skytrain are Inner Sukhumvit, the centric hub of lifestyle venues. Inner Sukhumvit refers to Phrom Phong, Thonglor, and Ekkamai, the three high-end zones abundant with department stores, community malls, shopping complexes, restaurants, fashion, nightlife places, etc. Taking BTS Skytrain is suggested as driving through the heavy traffic on Sukhumvit Road would take you much longer to reach those destinations.
While great developments are nestled at the Inner Sukhumvit, Outer Sukhumvit such as Bang Na district is also growing with rapid pace in the past few years. There are upcoming Bangkok Mall, BITEC, and CentralPlaza Bang Na which altogether attract countless visitors per day. Bang Na zone seems to be closer in distance from The Gentry Sukhumvit, and it is not any less popular especially once the Bangkok Mall comes to debut.
Neighbourhood
Department store and fresh-food market
Udomsuk Market 3.2 km.
Bangkok Mall 3.9 km.
Tesco Lotus On Nut 3.8 km.
Bang Na Market 3.9 km.
Big C On Nut 4.1 km.
BITEC Bangna 5.2 km.
CentralPlaza Bangna 5.3 km.
SB Design Square 5.6 km.
Gateway Ekkamai 5.9 km.
Big C Bangna 6 km.
Hospitals
Srinakarin Hospital 7.2 km.
Thainakarin hospital 6.3 km.
Educational Institutions
Bangkok Pattana International School 7 km.
St. Andrews International School 5.9 km.
Saint Joseph Bangna School 9 km.
Southeast Bangkok College 4.4 km.
Analysis
Luxury single house segment has been a growing trend in recent years, due to the sluggish economy and tightened lending rules which make medium to low-income consumers find it difficult to purchase properties. Many developers refocused into the luxury segment where the economic factor doesn’t much affect the affluent consumers.
In terms of price per square metre, condominiums around BTS Punnawithi are mostly priced around THB 150,000 per square metre, while houses in Sukhumvit 101 are priced around THB 80,000 – 85,000 in average. With the limited land plots, most luxury houses in the city are built in vertical design to keep the total usable area in great volume. For those who couldn’t find luxury houses in Inner Sukhumvit, The Gentry Sukhumvit would be an ideal project that gives pretty much the same feature.
The Gentry Sukhumvit is ideally for residential purpose, not for investment. However, the benefit of buying a house is that you will own both the house and the land, in the freehold term. In decades, the property’s price could surge in double or even triple.
Compared to buying a second-hand house in Sukhumvit 101, with the price THB 40 million, you could own a second-hand house with the total area up to 200 square wah and usable area up to 740 square metre. The size is even larger than the largest house type in The Gentry Sukhumvit, Manhattan Elite. It’s a tradeoff between usable area and all features provided in The Gentry Sukhumvit: the house’s appearance, the security system, the clubhouse, the technology, etc.
In another scenario, you could also purchase an undeveloped land in Sukhumvit 101 with the price around THB 20 million and build a new house on that. This is one of many options you can leverage on your budget.
Benchmark
Nantawan Bangna
Developer: Land & Houses Plc.
Address: Bangna – Trat Road, Bang Na, Bang Na, Bangkok
Project Type: 2-storey single house (371 units)
Project Area: 220-2-0 rai
House Type: Starting 80 sq.w. 275 sq.m. 3-5 bedrooms, 4-6 bedrooms, 3-4 parking lots
Starting Price: 20 MB
The AVA Residence Sukhumvit
Developer: Araya Property Plc.
Address: Sukhumvit 77 Road, Suan Luang, Suan Luang, Bangkok
Project Type: 3-storey single house
House Type: Starting 299 sq.m. 5 bedrooms, 6 bedrooms, 2 parking lots, private swimming pool
Starting Price: 25 MB
Summary
The Gentry Sukhumvit is a luxury single house project located in Sukhumvit 101, a small street near BTS Punnawithi where you could hardly find other luxury single house projects. In spite of that, many individuals decided to build a new home on undeveloped lands they purchased here. With single houses in central Sukhumvit becoming nearly too expensive, Outer Sukhumvit areas are becoming more interested among property seekers, and The Gentry Sukhumvit is definitely an exemplar.
Sukhumvit 101 gives several accesses to other roads and expressways. You could reach the parallel roads such as Sukhumvit 101/1 and Udomsuk Road, or take expressways to reach Bang Na district or other CBDs such as Silom and Sathorn in a timely fashion. However, the flexible access comes with a heavy traffic as Sukhumvit 101 has only 2 lanes for the cars which come from many directions.
3 outstanding points about The Gentry Sukhumvit are the design, security system, and privacy; yet it comes with the high price, as with the same amount of money, you could actually buy a larger land plot and construct a new house. However, this is all up to buyer’s consideration. What you will get here is the freshly-designed house with complete sense of modernity, clubhouse, facilities, and trustworthy security system.

