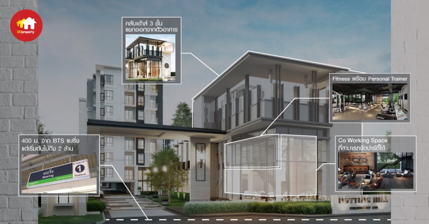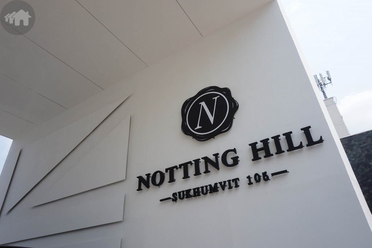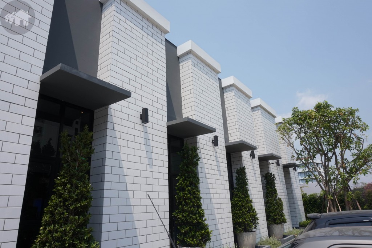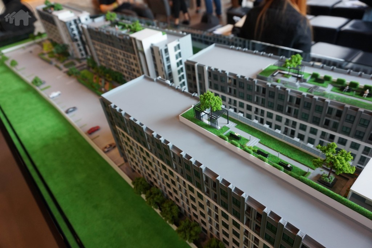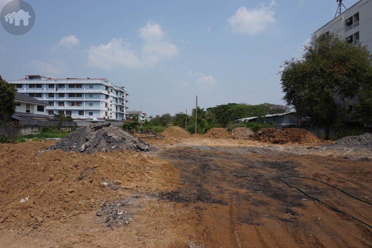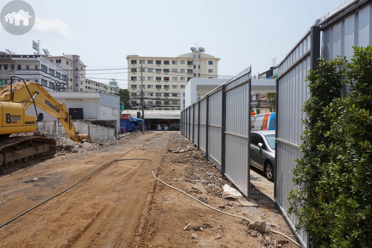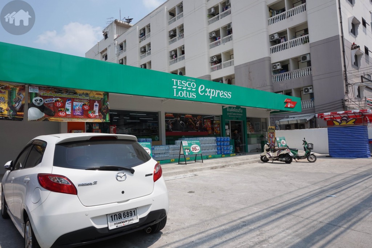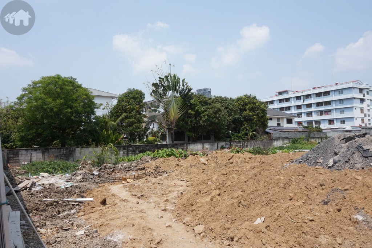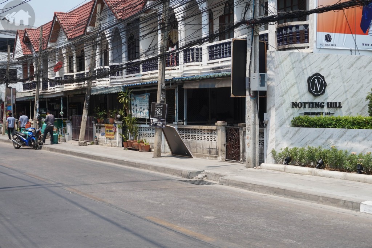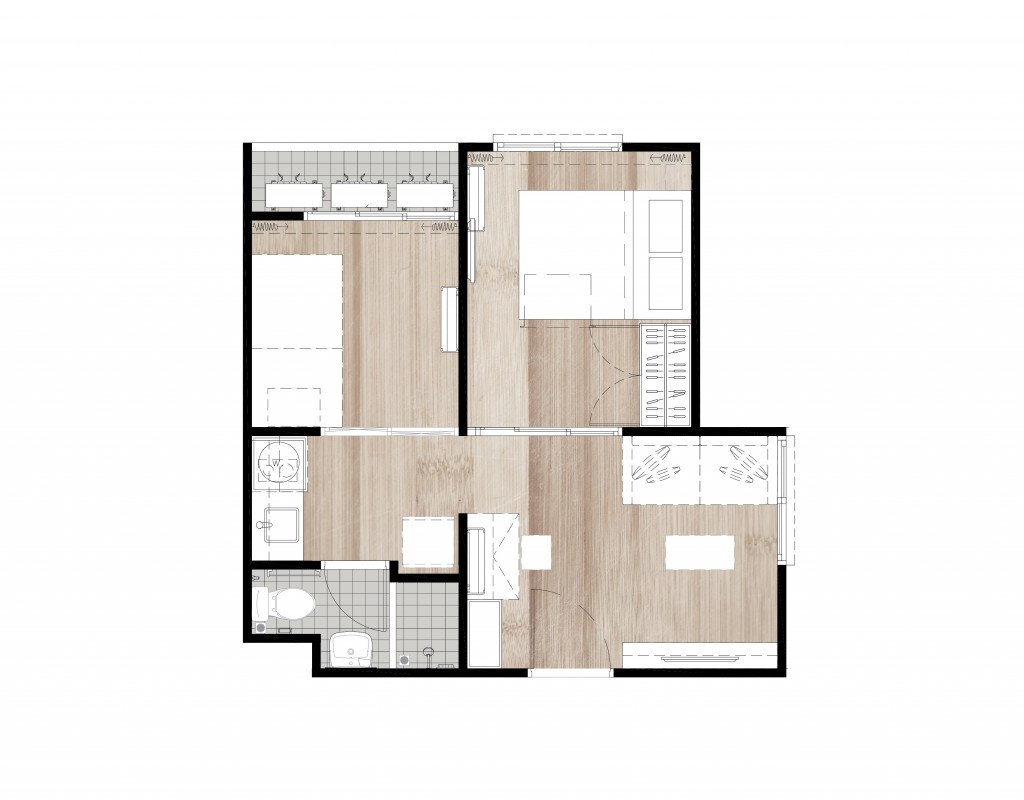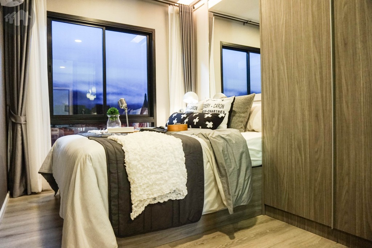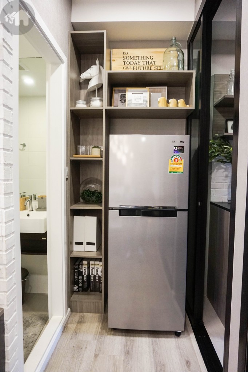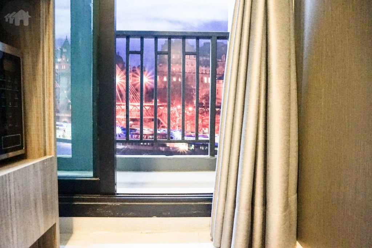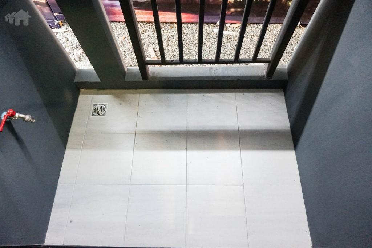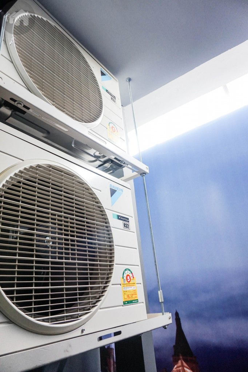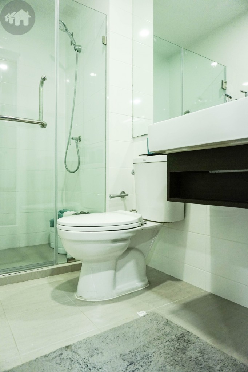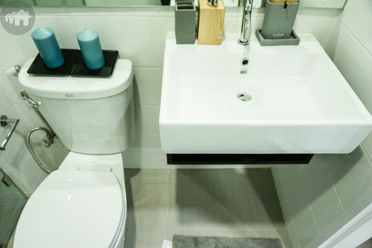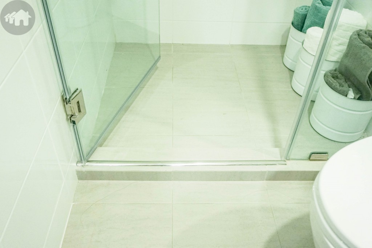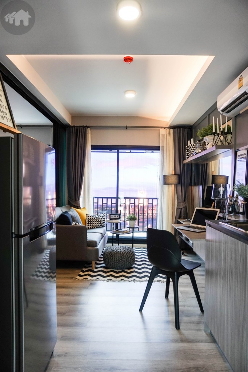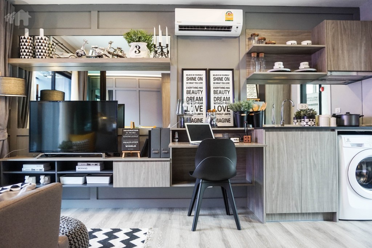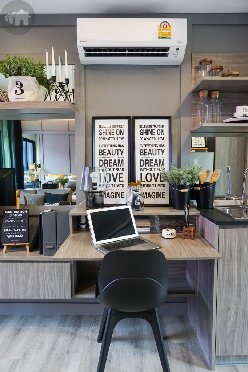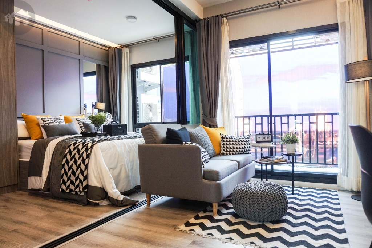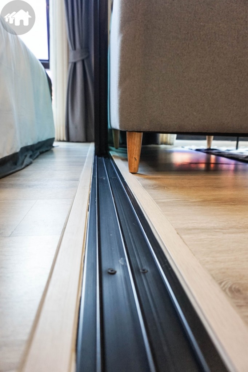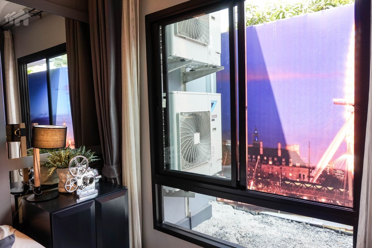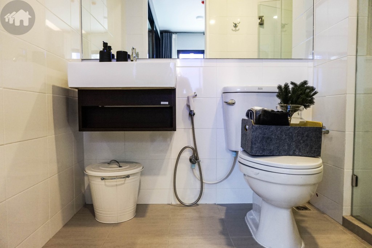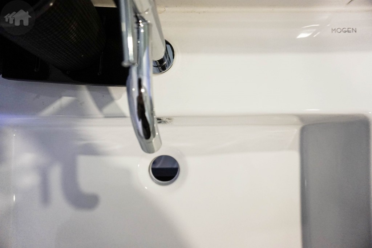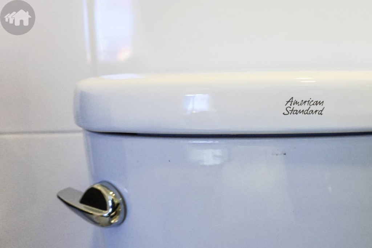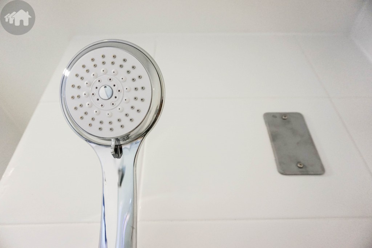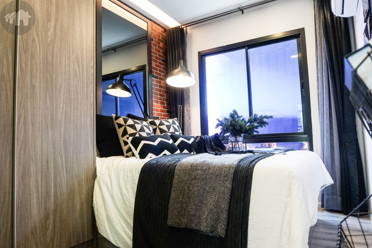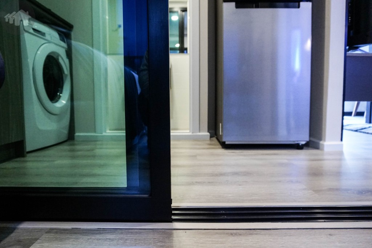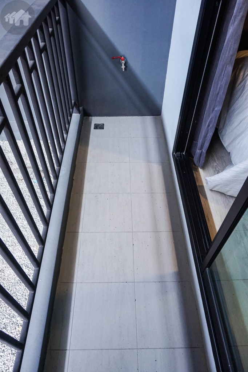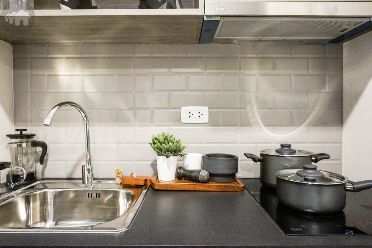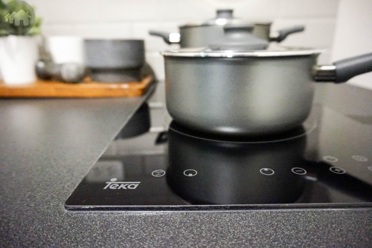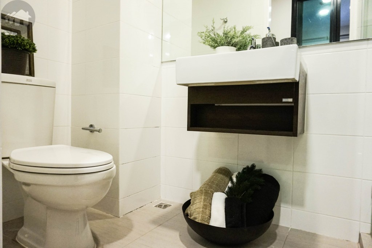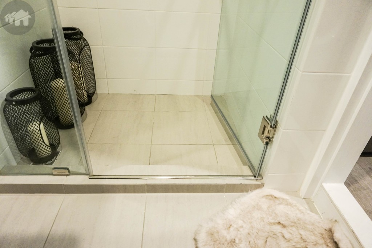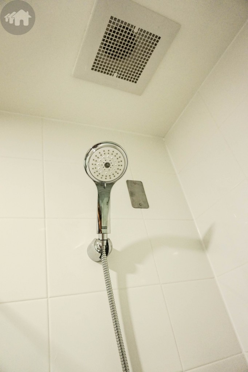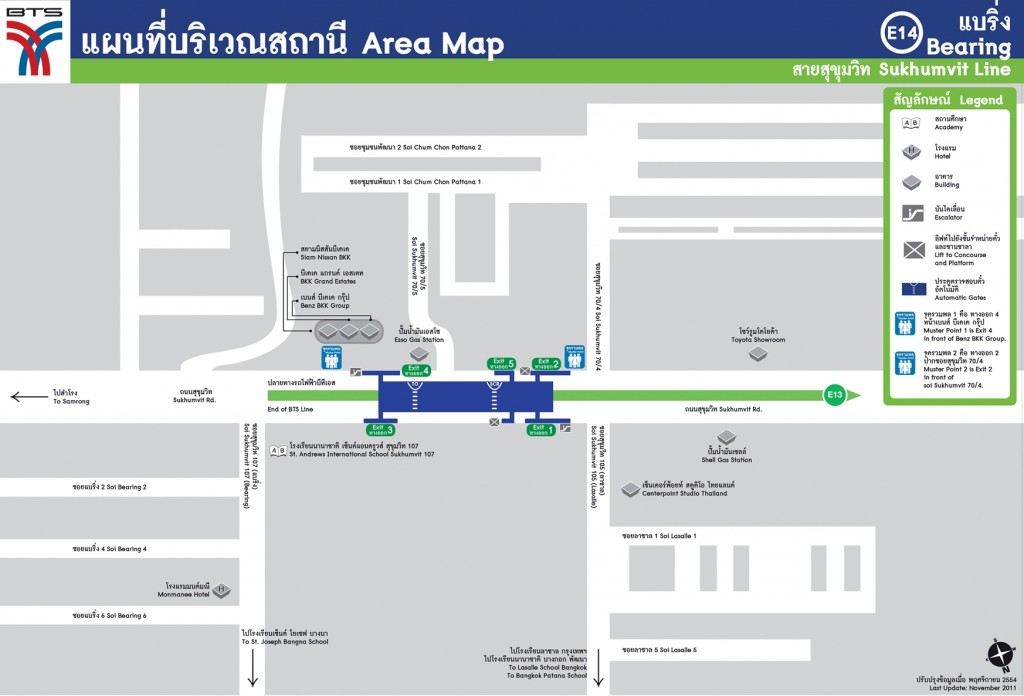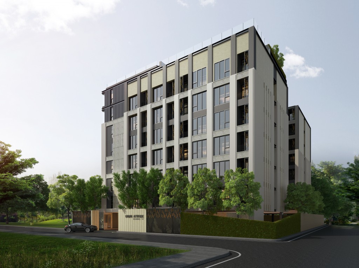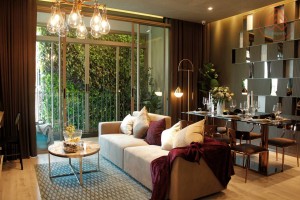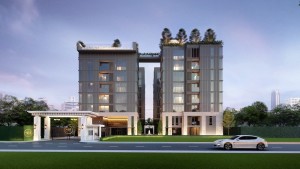Supalai Icon Sathorn is a 56-storey (not included rooftop) luxury condominium with 787 units. The project offers a variety of unit types, and is close to the BTS, MRT, BRT as well as the Rama 4 and Sathorn expressway entries. The starting price is 8.2 MB.
BTS Bearing and in Sukhumvit 105 (Lasalle Road), the last zone where people can commute to the working hub in central Sukhumvit without making any transit. Condominiums around BTS Bearing are priced around THB 100,000 – 150,000 which is quite a high number; and with the budget under THB 2.5 million, you would only get a unit size around 21-22 square metre.
However, there’s one project in Sukhumvit 105 which offers an affordable price, Notting Hill Sukhumvit 105, a project from Origin Property Plc. With the starting price at THB 1.69 million, you could own a unit size 25.50 square metre, access to the 3-storey clubhouse comprising of 2 swimming pools, fitness with a trainer, Co-working space, and Iris Sports Club Corner – featuring Pool table, Football table, bar. There’re also Sky Garden on the rooftop of every building. It’s not common for customers to get all this with the price below THB 2 million.
At present, condominiums with the starting price below THB 3 million start to huddle around BTS Bearing.
(Reviewed: 6 March 2017)
Project Name: Notting Hill Sukhumvit 105
Developer: Origin Property Plc. (ORI)
Address: Sukhumvit 105, Bang Na, Bang Na, Bangkok
Website: http://nottinghill.origin.co.th
Call: Call Center 020 300 000
Project Area: 8-0-40 rai
Project Type: Six 8-storey condominiums with 3-storey clubhouse
Total Unit: 1,113 units
Target market: Consumers with minimum salary of THB 20,000 – 30,000
Construction Progress: Start in June 2017
Expected Completion: Approx. March 2019
Facilities: Clubhouse, Library, Co-Working Space with 24-hour free Wifi, Fitness with trainers, Irish Sport Club Corner, and 3,500 square metre of greenery: British-style sloping greenery of 2,000 square metre, rooftop greenery of 1,500 square metre.
Security System: Key Card Access, CCTV and 24-hour security guards.
Selling Rate: Pre-Sale on 25th March
Terms of Payment: Booking THB 10,000, Contract THB 20,000, Down Payment 10% 20 installments (start THB 3,900 per month).
Sinking Fund: THB 500 / Sq.m. (single payment on ownership transfer date)
Maintenance Fees: THB 45/Sq.w./Month (1-year advance payment)
Starting Price: THB 1.69 – 1.89 million (Price on the presale date at BITEC Bangna)
Average Price: THB 75,000 / Sq.m.
*Promotion: Pantry, Hob & Hood, Wardrobe, Air-Conditioner (Living Room and Bedroom), Furniture (varied on unit size).
360-Degree Virtual Tour
Type A 25.50 Sq.m. (Deepened Layout)
Type B 25.50 Sq.m. (Widened Layout)
Type C 29.50 Sq.m. (1 Bedroom + 1 Multipurpose Room)
Unit Type
Type A (25.50 Sq.m.) Start THB 1.99 million
Type B (25.50 Sq.m.) Start THB 2.09 million
Type C (29.50 Sq.m.) Start THB 2.39 million
Type D1 (33.00 Sq.m..) Start THB 2.79 million
Type E (34.00 Sq.m.) Start THB 2.89 million
Type F (40.50 Sq.m.) Start THB 3.59 million
Type G (43.50 Sq.m.) Start THB 3.89 million
Project Details
Notting Hill Sukhumvit 105 is a product designed for commuters who usually travel on public transit lines. The project comprises 1,113 units and offers only 35% parking lots of that number. What is emphasised in this project is the facilities. There are a three-storey clubhouse standing apart from the residential building, two communal gardens on the total area of 3,500 square-metre: sloping British-style garden of 2,000 square-metre area, and rooftop garden of 1,500 square-metre area. The clubhouse also offers Lap Pool, Relax Pool, and Kids Pool. Inside, there’s a co-working space with 24-hour free Wi-Fi, and a fitness which comes with a professional instructor. Notting Hill Sukhumvit 105 is also a serviced-condo providing cleaning service with your extra payment. The elevators are scattered in each building with the ratio of 1 elevator per 98 residents, a flowing proportion.
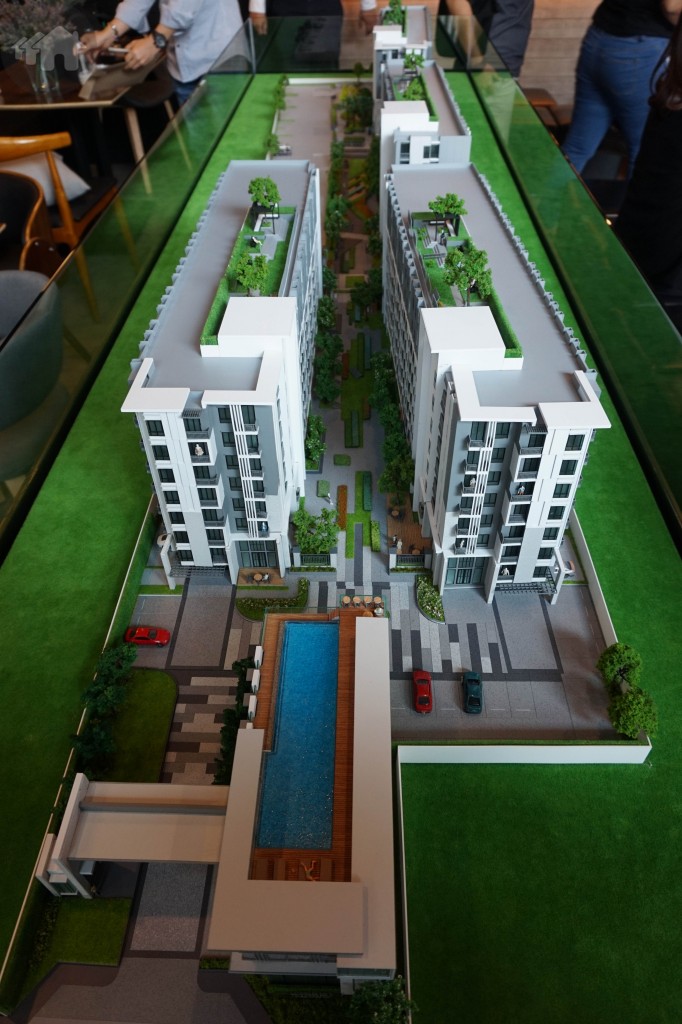
The project comprises 6 building (2 missing in the model) and a separated 3-storey clubhouse near the main entrance.
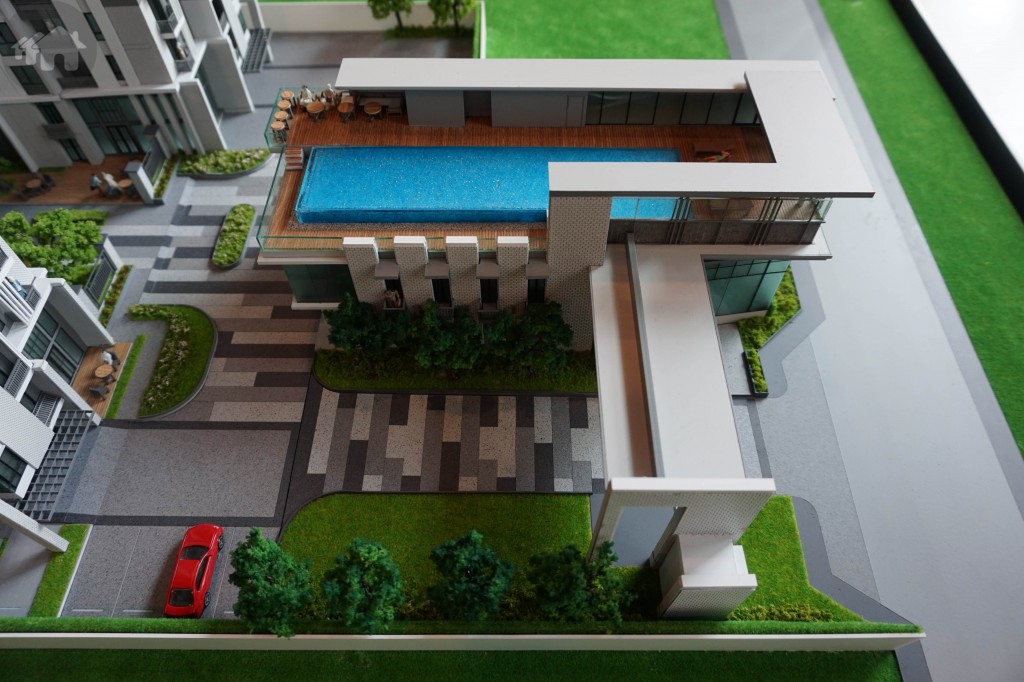
Clubhouse model: lobby and co-working space on the first floor, fitness on the second floor, and swimming pool on the top floor.
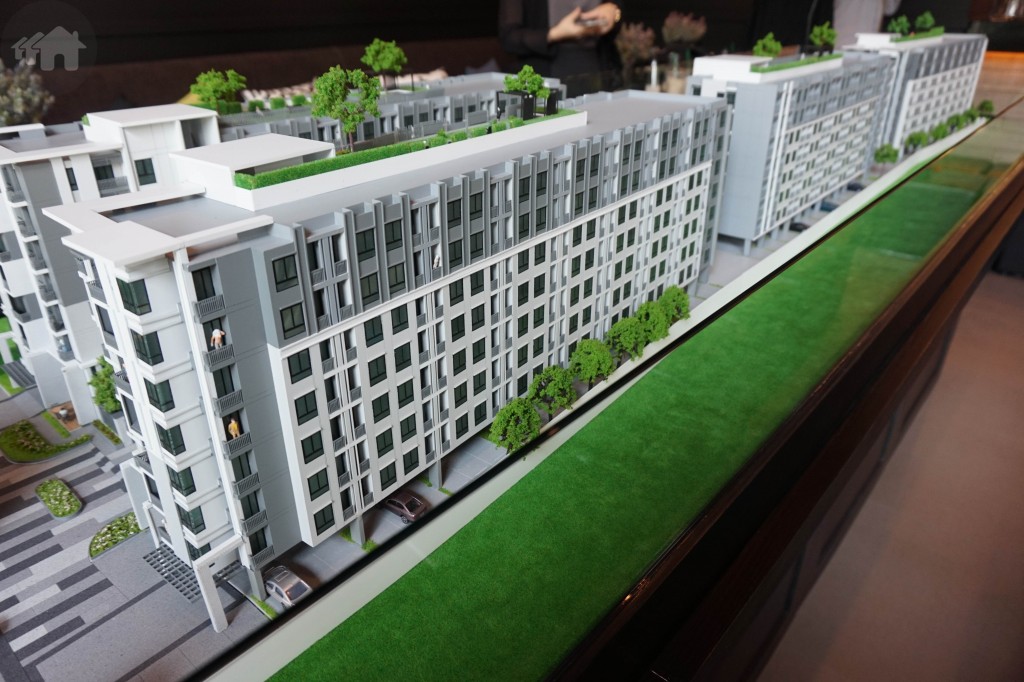
White and light gray are the main colours of the project. Residential units are facing toward east or west direction.
Project’s position
North
South
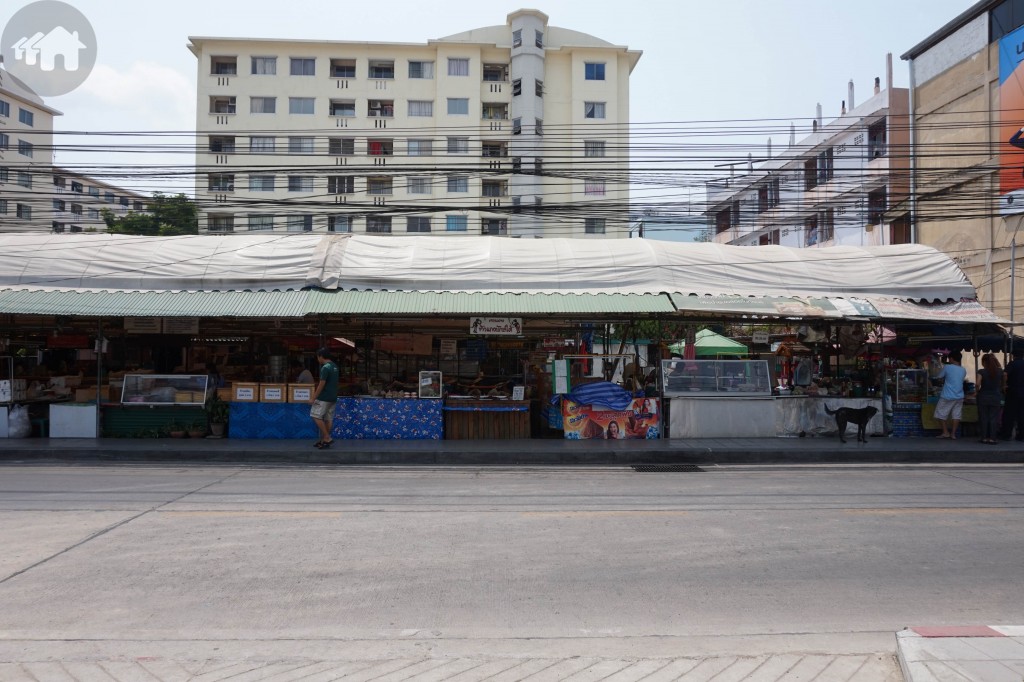
Opposite of the project is a fresh market selling both raw and cooked foods. Behind that is an 8-storey building.
East
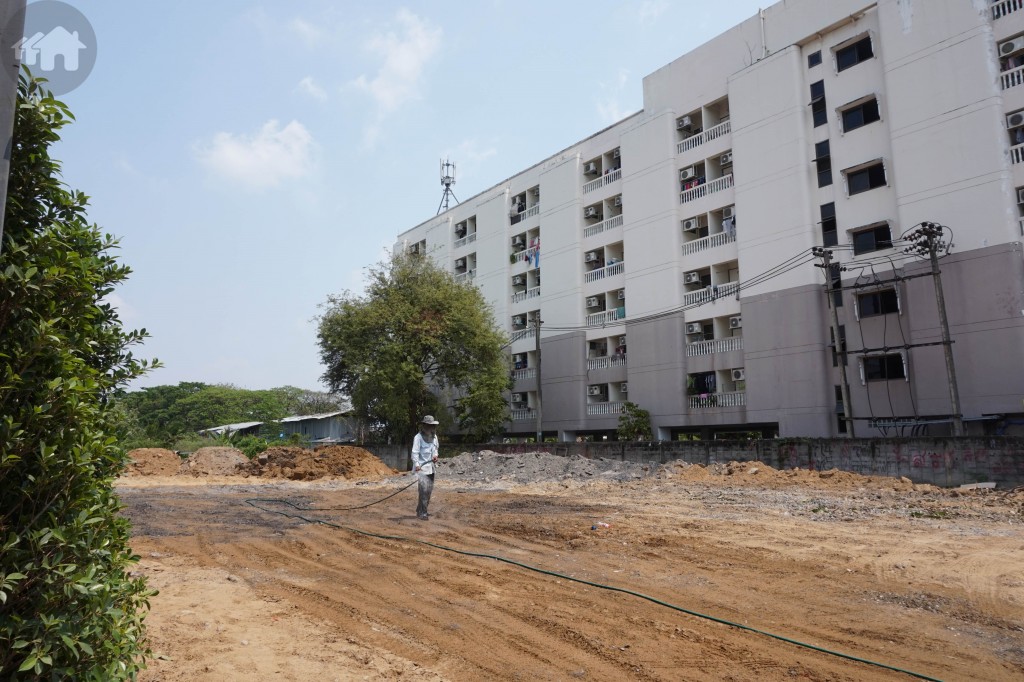
Adjacent to the 7-storey dormitory. Building B would have its view blocked by this building, while Building D and F’s view would be in a better position.
West
Master Plan
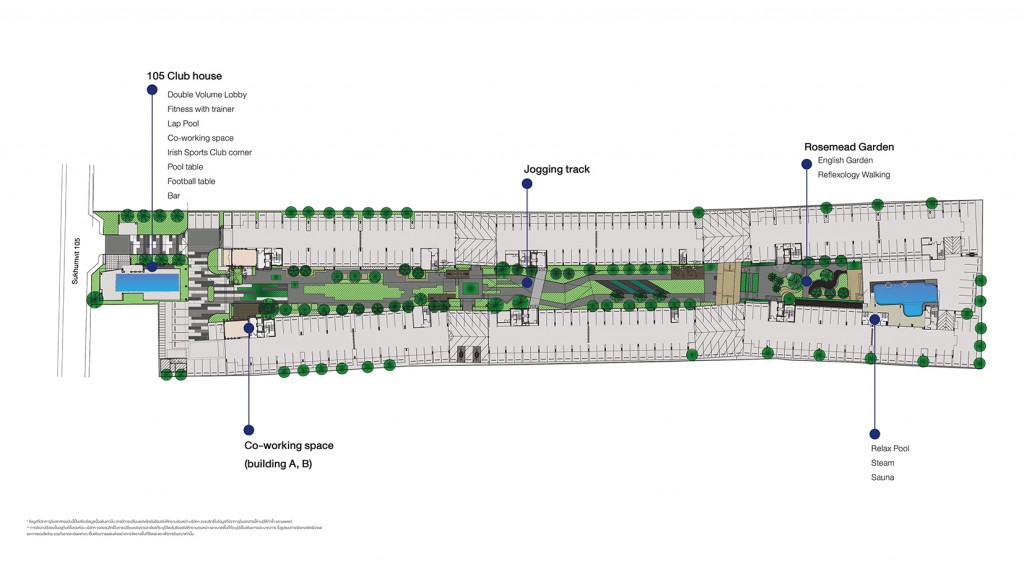
The master plan extends in a long length, consisting 3 pairs of building: Building A (top left) and B (bottom left), Building C and D, Building E and F, sequentially. Facilities are spread throughout the landscape, starting from clubhouse in the front area, expansive sloping greenery at the centre, and another swimming pool around Building F.
Floor Plan
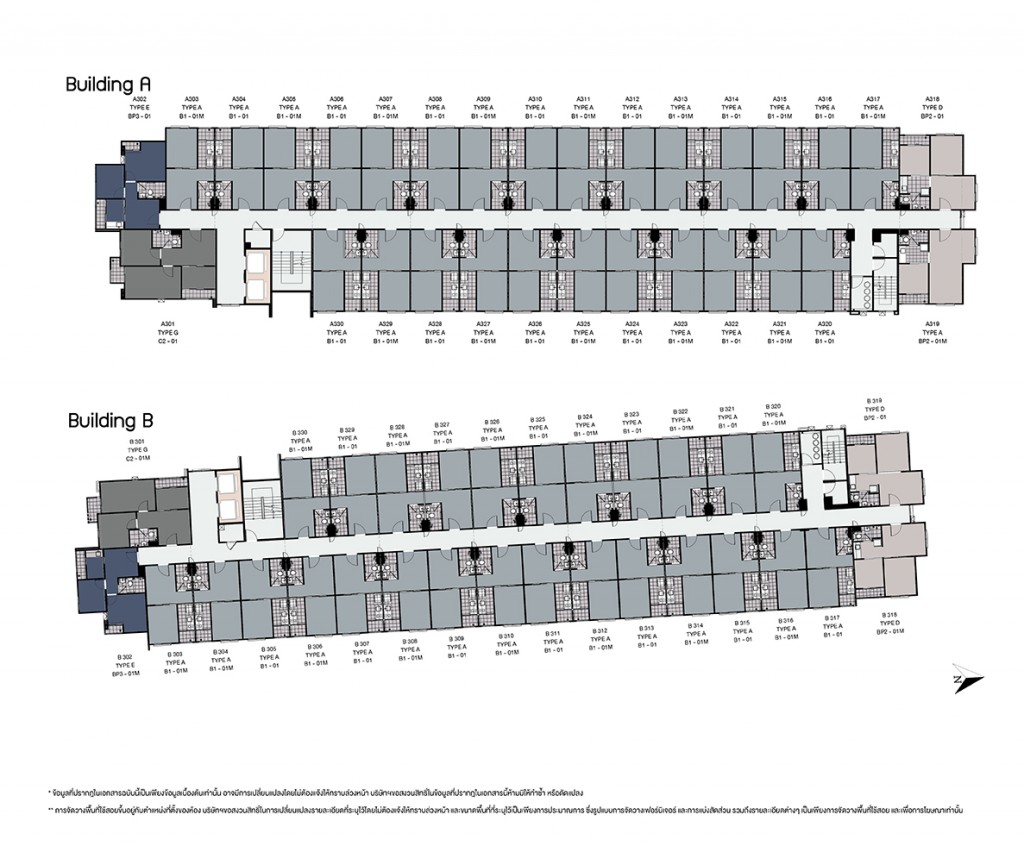
Building A and B has an identical floor plan. There are 30 units per floor in average located in double corridor layout. There’re 2 elevators per building with an accommodation ratio 1:105 units.
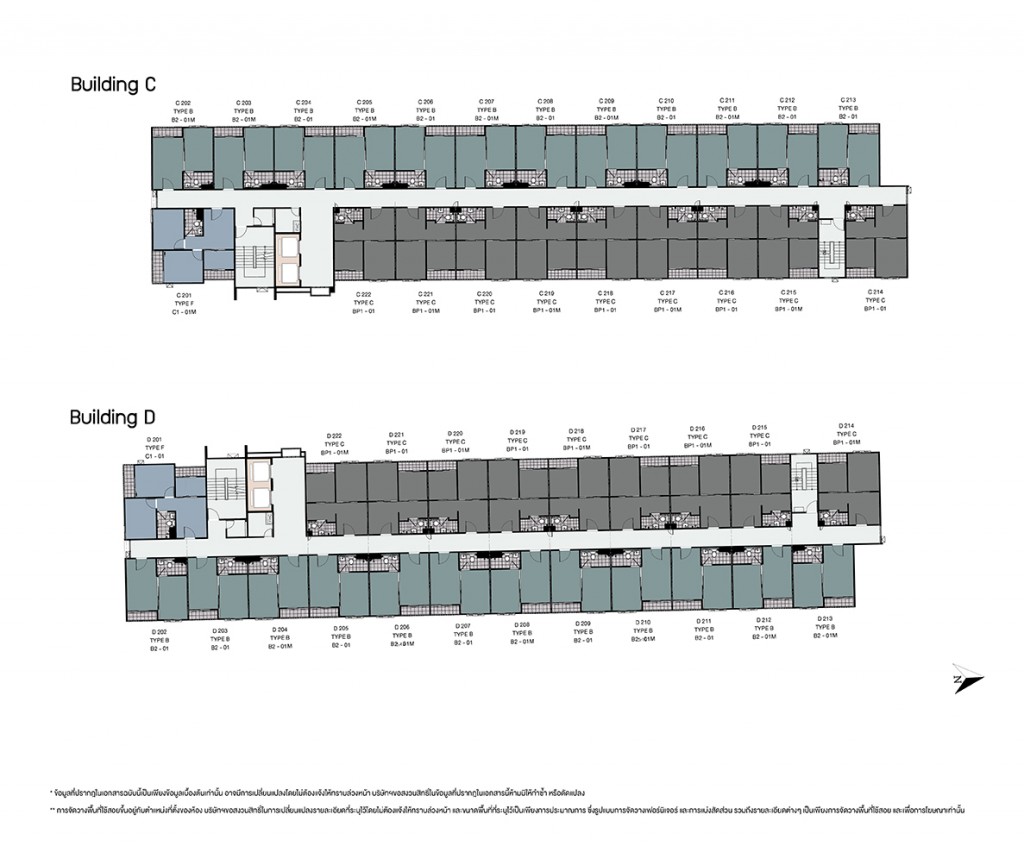
Building C and D consists of larger units; therefore, the unit-per-floor is smaller, giving higher sense of privacy. The two buildings are still in reachable distance to the clubhouse. Meanwhile, Building E and F, located in the innermost zone, will cherish the highest sense of privacy, and have a swimming pool and saunas for men and women separately.
Unit Layout
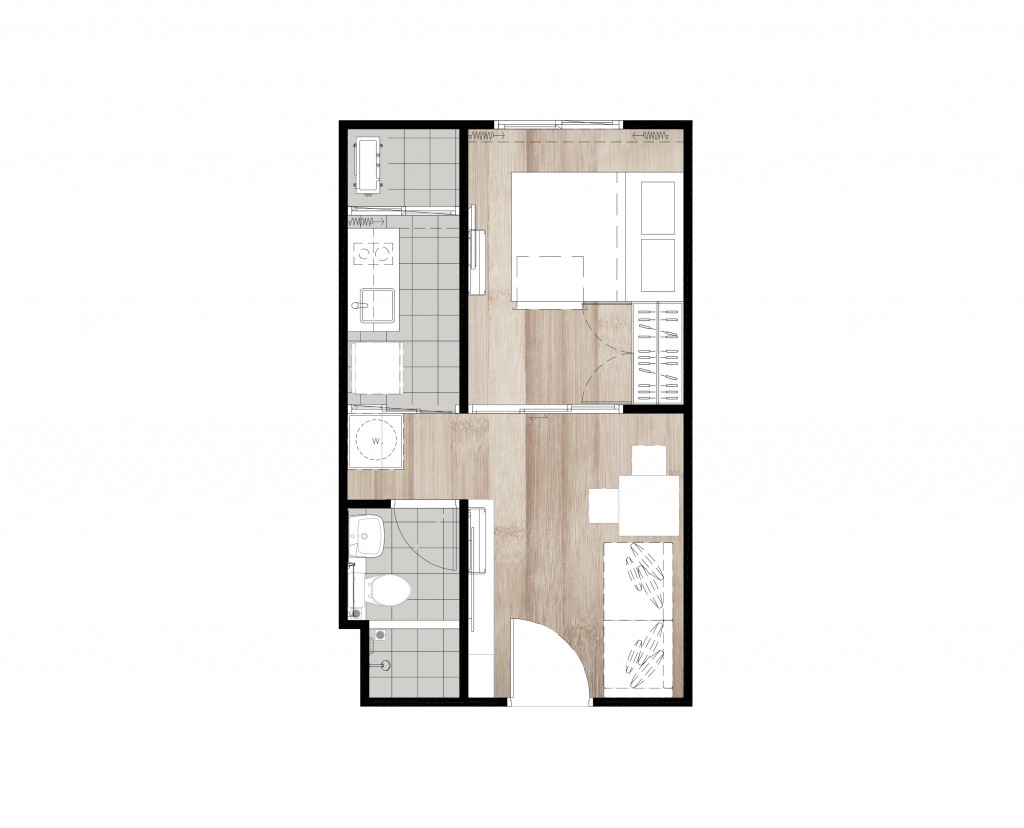
Type A is the starting size featuring a deepened-layout and has the kitchen and bathroom separated from the living area. It’s suitable for tenants who like organised layout and the kitchen’s position next to the balcony which help preventing the cooking smell to enter the living area.
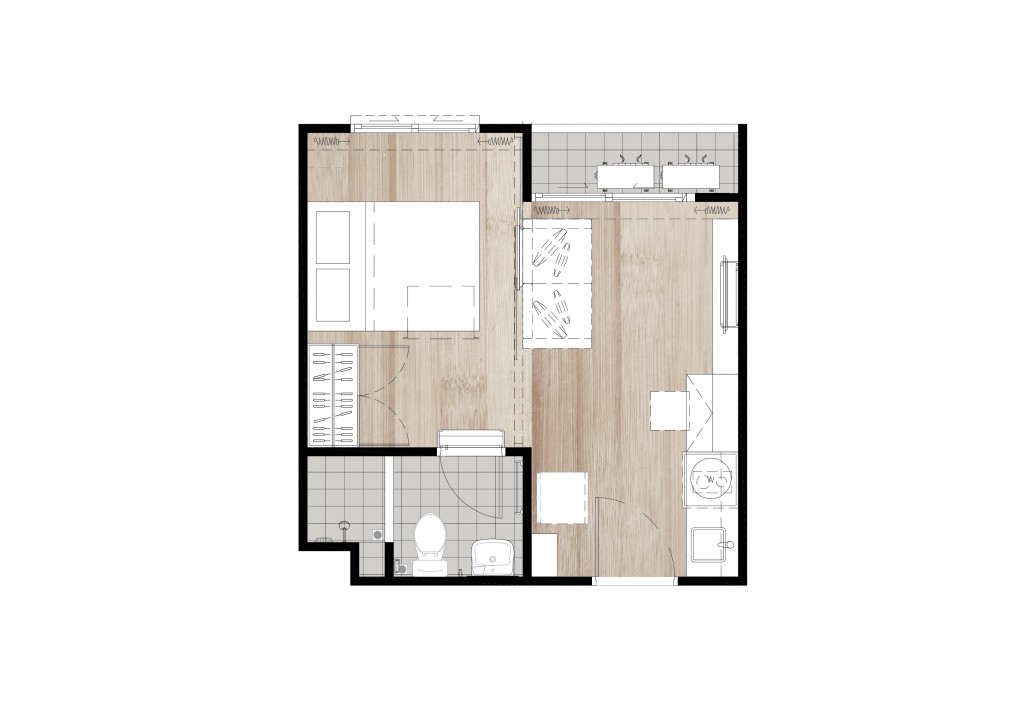
Type B is proportionate to Type A in size, but different in its widened-layout. The bedroom has an in-room bathroom, while the open kitchen connects to the living area, which is next to the balcony.
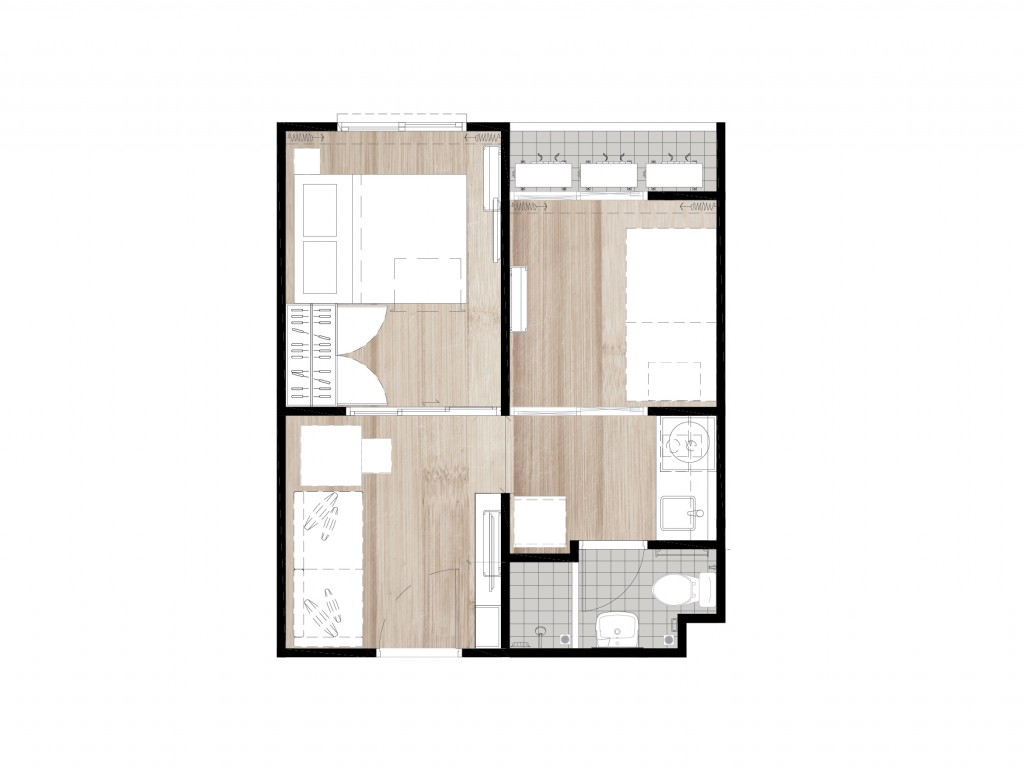
Type C is a 1-bedroom + 1 multipurpose room. The unit gives an open kitchen but you can add a partition to make it a closed one. The balcony is at the multipurpose room, the room that you can design it to be either a working room or another bedroom.
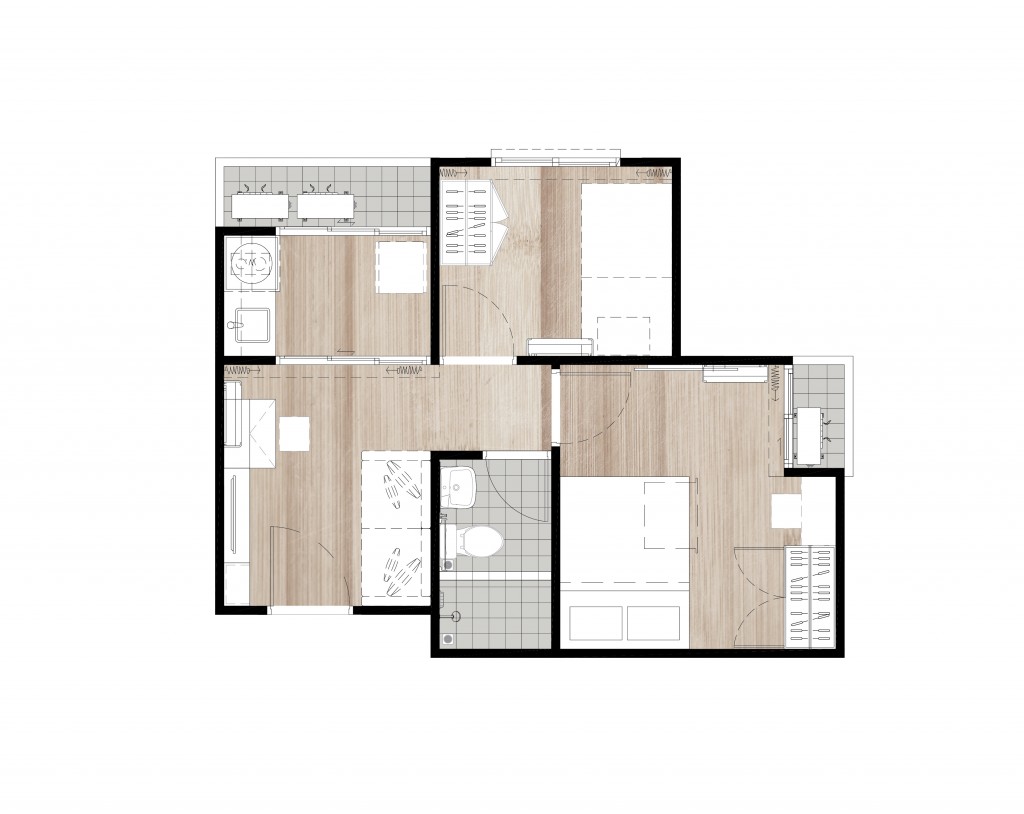
Type E is the starting size of 2-bedroom units. It has the main bathroom at the centre near the living room. Each bedroom doesn’t have its own bathroom, but the master bedroom comes with a small balcony inside. Each zone is separated in an organised layout.
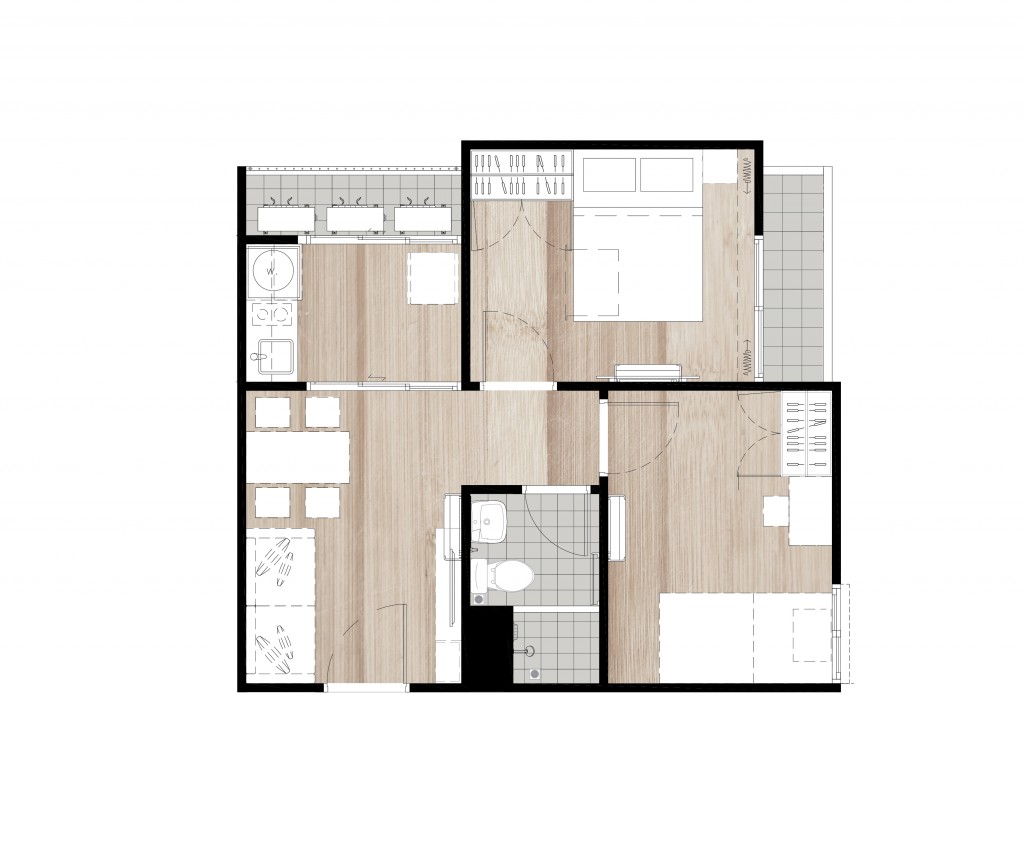
Type F is identical to Type E in layout and features but offers more usable area, plus a larger balcony in the master bedroom by double in size.
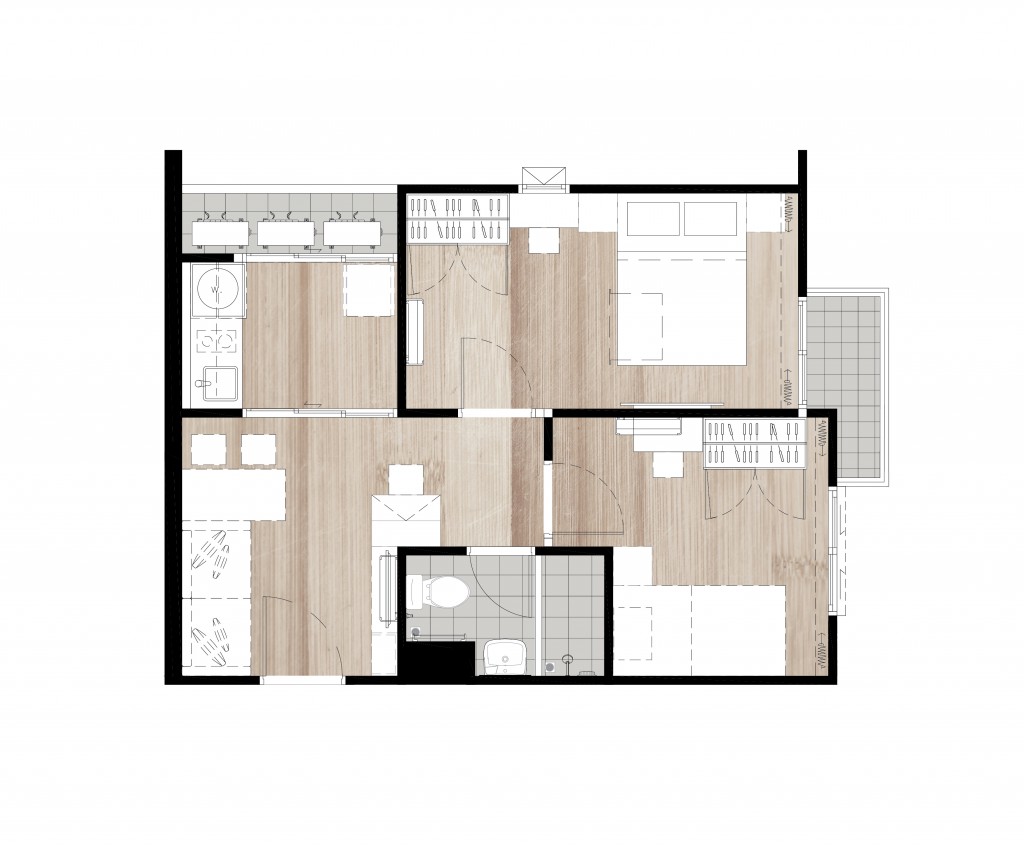
Type G is a 2-bedroom unit with the largest size. It has the greatest view from the master bedroom’s balcony. The view can be either the facilities in the front area or a clear view at the back of the project, depending on the unit’s location.

Clubhouse’s fitness on the second floor with the size around 120 square metre. There’s a trainer to guide you through exercise.
Serviced Condo with cleaning service (extra charge)
24-hour security guards and CCTV
Key Card Access
Show Unit Review
Specifications:
Flooring: Laminate flooring
Wall: White-washed wall
Ceiling Height: 2.6 metres
Furnishing: Fully-Fitted (wardrobe, bathroom sanitary, kitchen set, etc.)
Air-Conditioning: Daikin Inverter (depends on promotions)
Bathroom Sanitary: American Standard-branded, basin from Mogen
Kitchen Set: Hob, hood and sink from Teka
Type A 25.50 Sq.m.
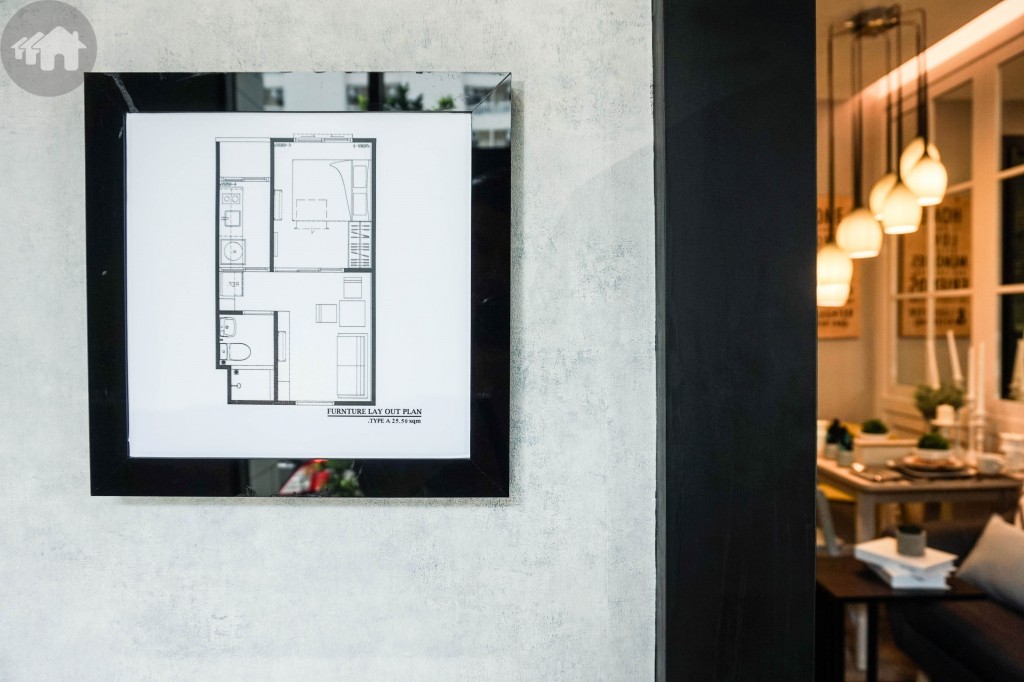
Type A is the starting unit size laying each zone in an organized way, and a closed kitchen separated from the living area
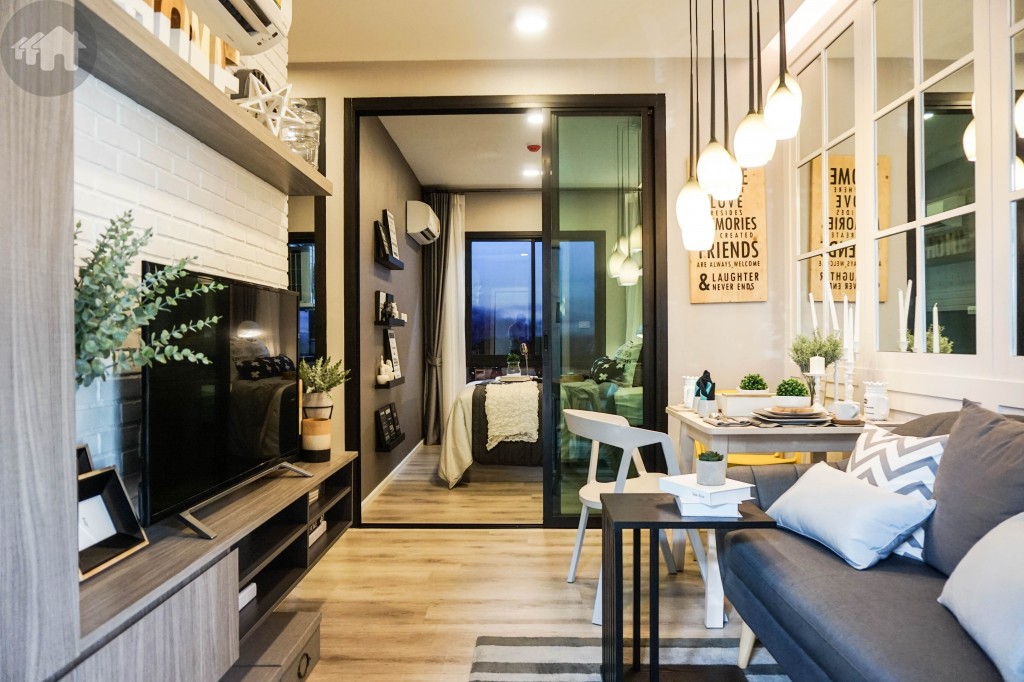
The first zone is the living room, straight down to the far end is the bedroom zoned by a sliding door with a set of dining table in-between
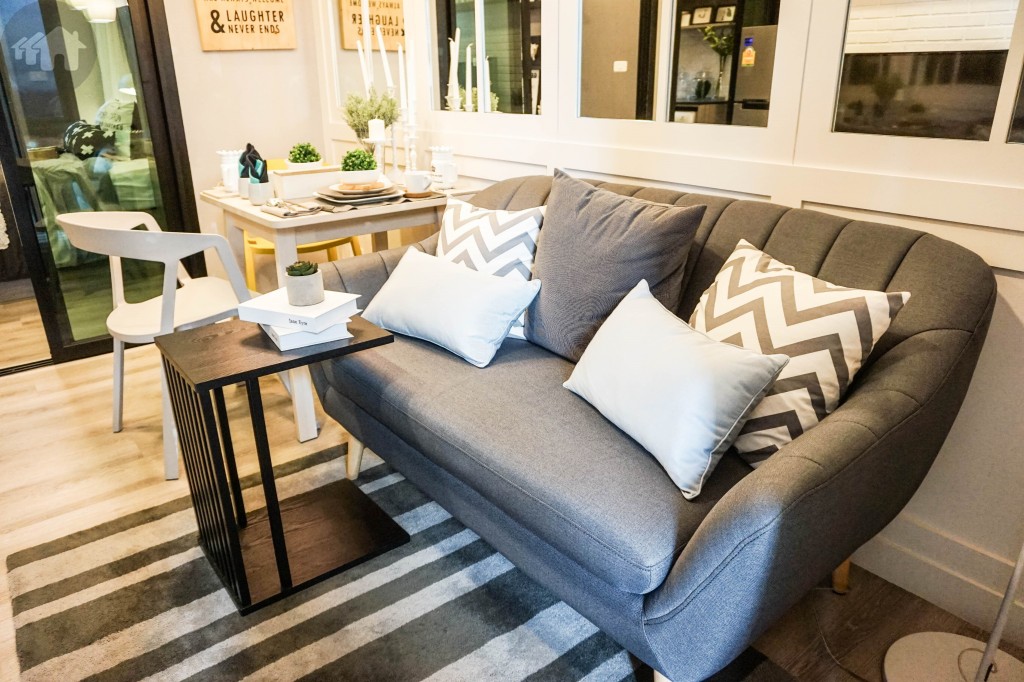
A 2-seat sofa is selected in the show unit to offer space for a dining table. However, you can dine here with a larger sofa and a larger table in front of it, so you could watch the TV while eating.
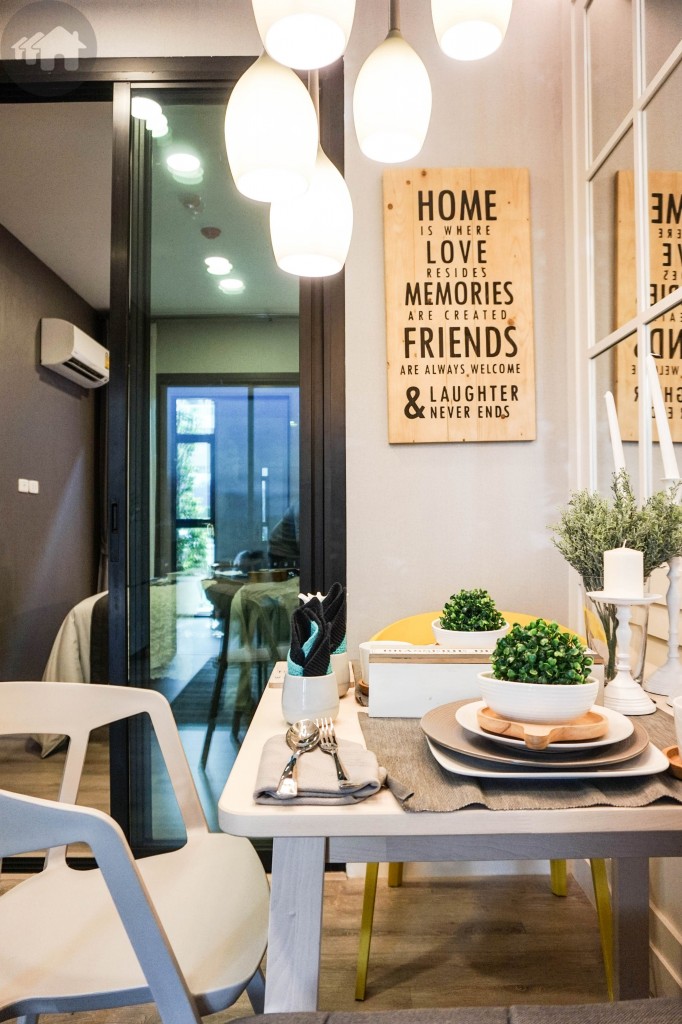
With some typography on the wall, the dining corner looks fresh and contemporary. The table could accommodate around 2-3 people.
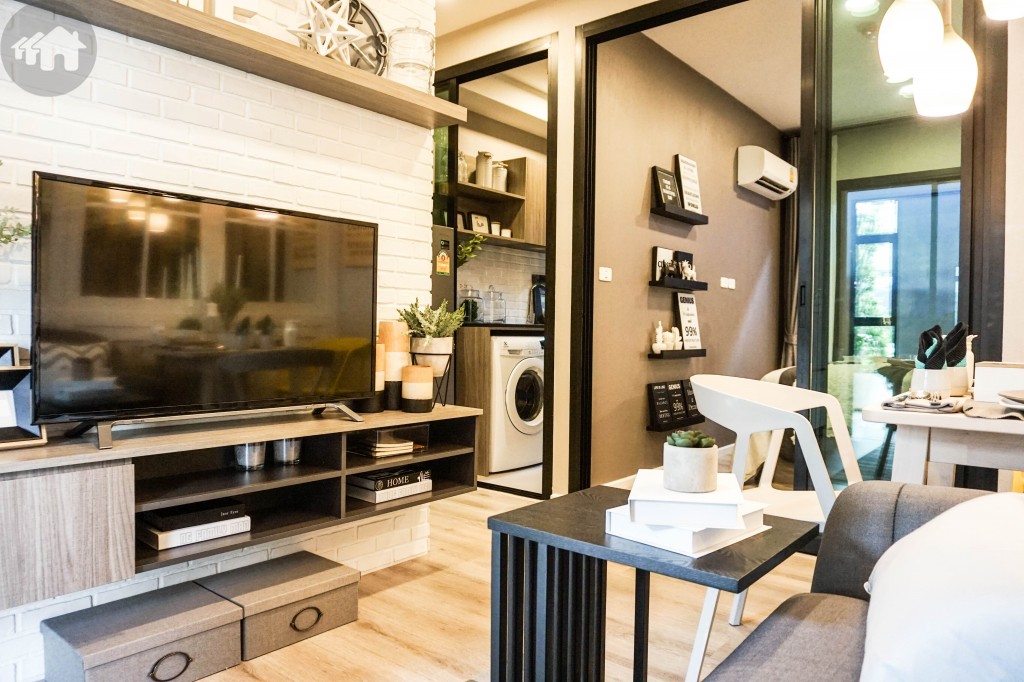
From the viewpoint, we could also see the kitchen entrance, which also has a partition zoning. The unit is fully-furnished, providing you all basic furniture: TV shelf, wardrobe, kitchen counter, partitions, bathroom sanitary, etc.
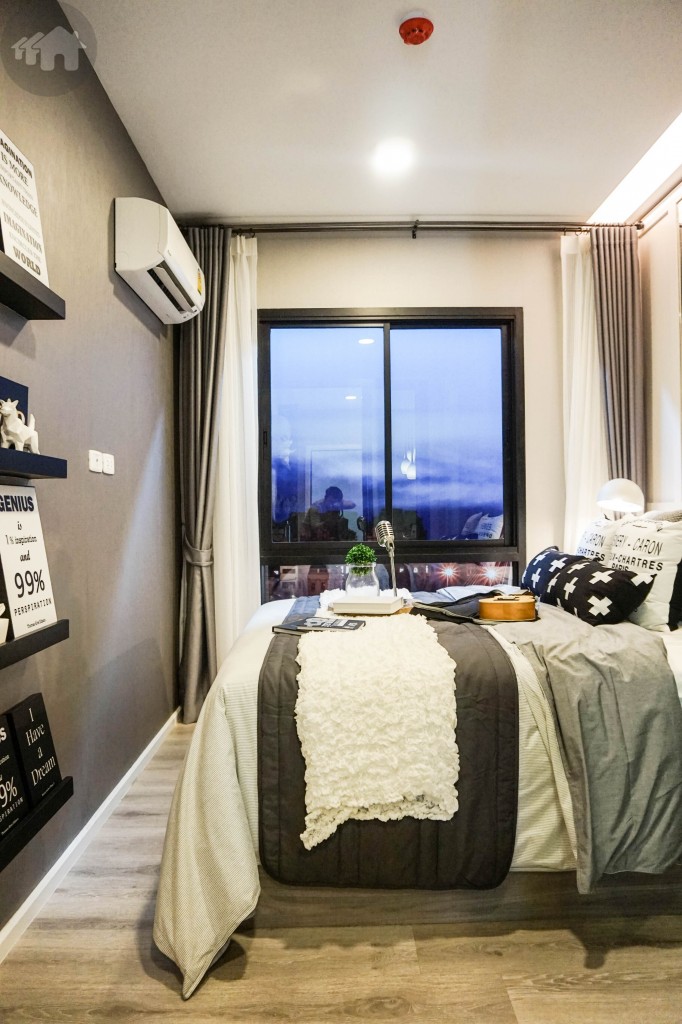
A king-sized bed is also possible besides this one but you might lose the walking space on the window side.
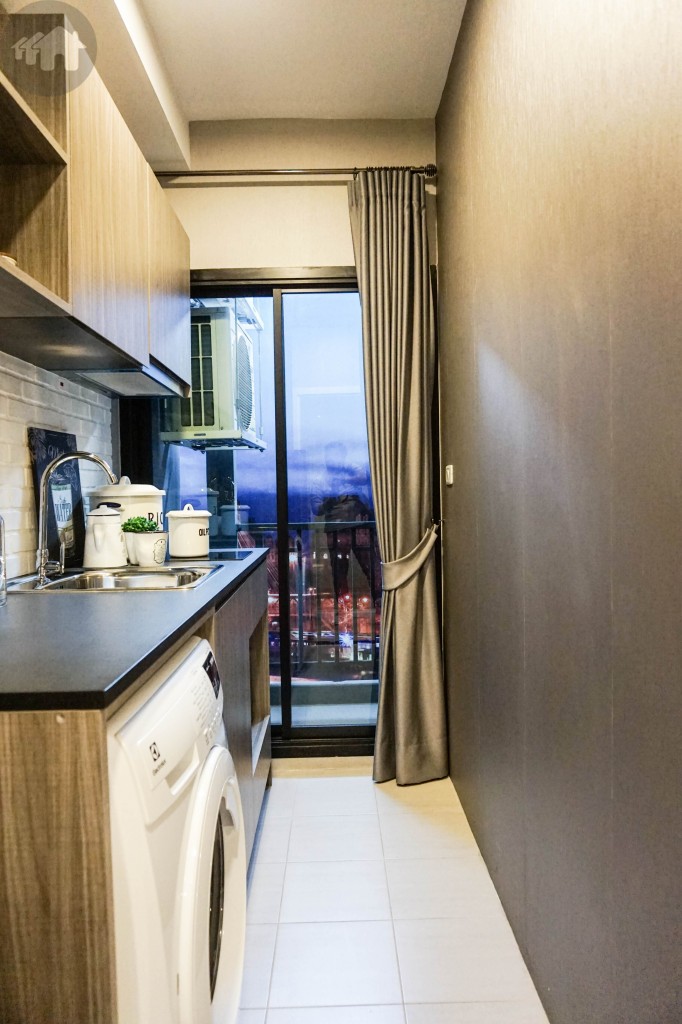
Narrow space in the kitchen. The sink from is located midway on the countertop with hob next to it; all from Teka.
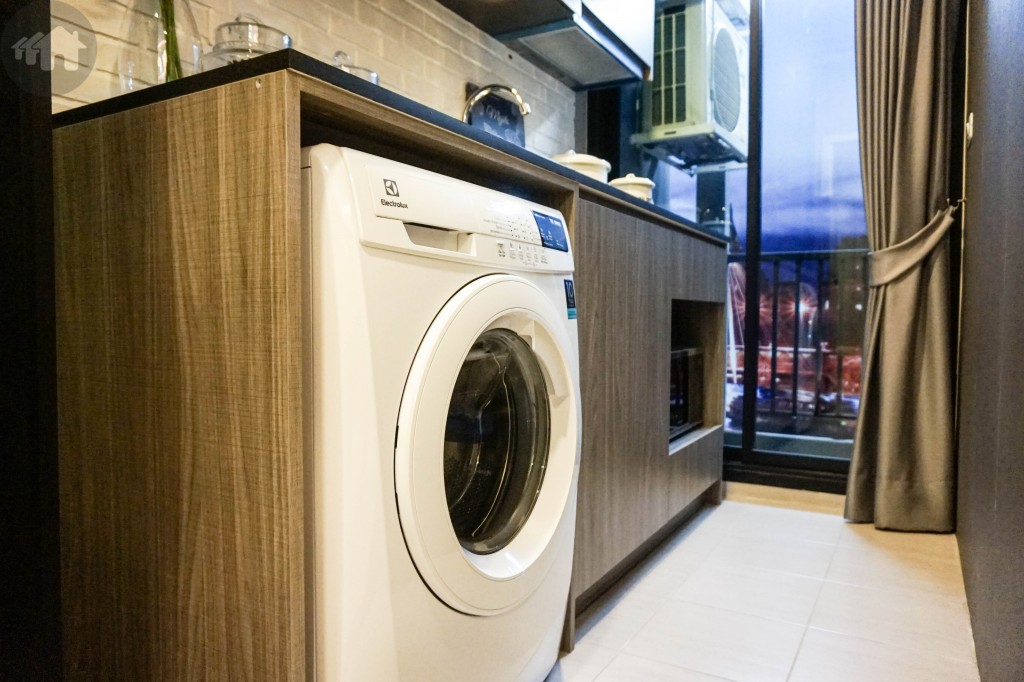
Below is a storage for a front-load washer and another small one for a microwave, but the two appliances are not provided.
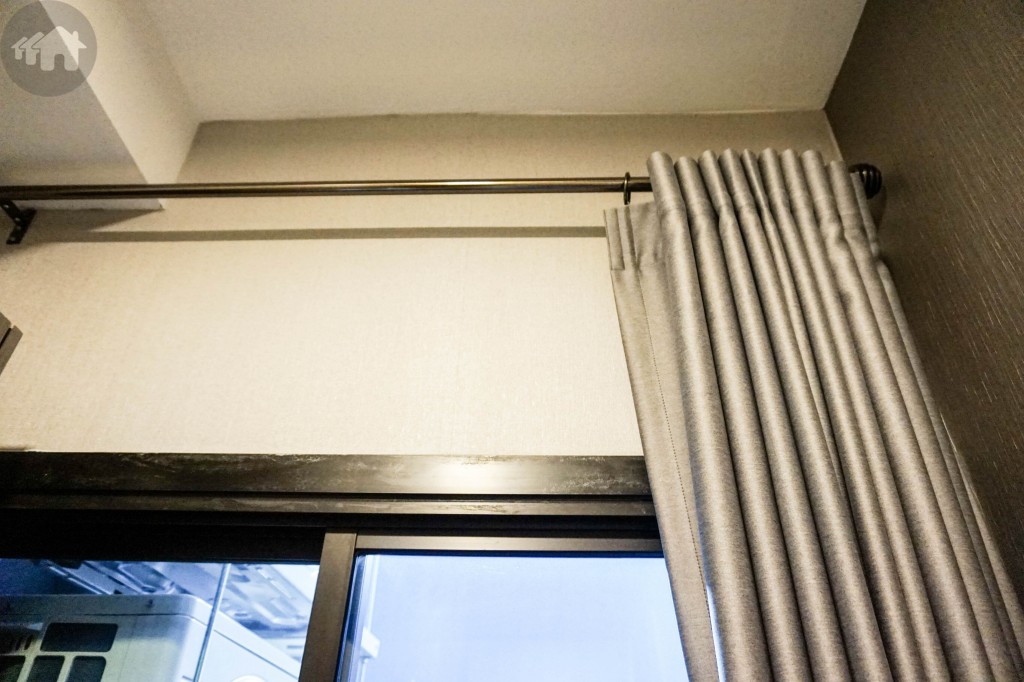
A curtain rod is set here above the balcony’s entrance. The rod is simpler and easier set than a rail.
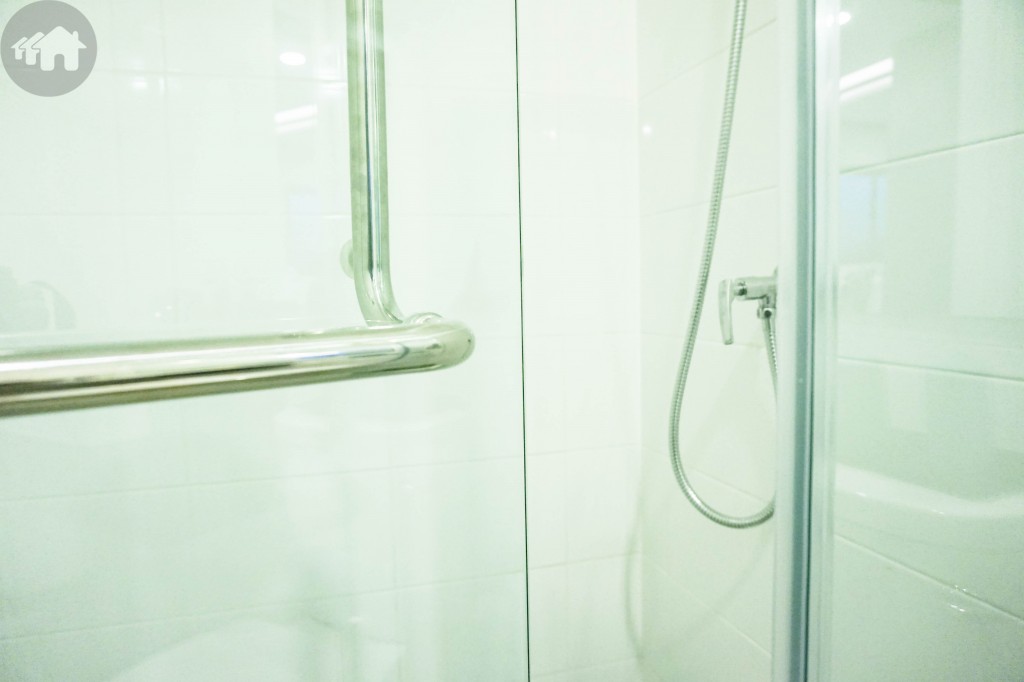
The material enclosing the shower room is tempered glass sealed with rubber on the edge. The shower room comes with a lengthy handle with a push-in entry.
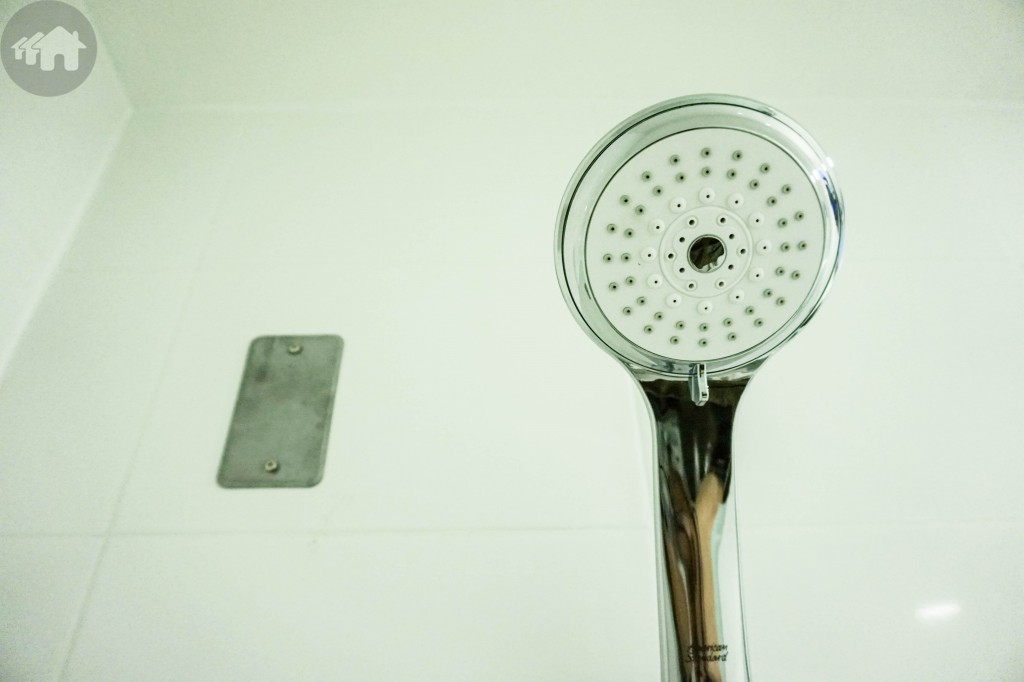
The shower has 3 water flow types. The rectangle metal on the wall behind is a marking for water heater placement.
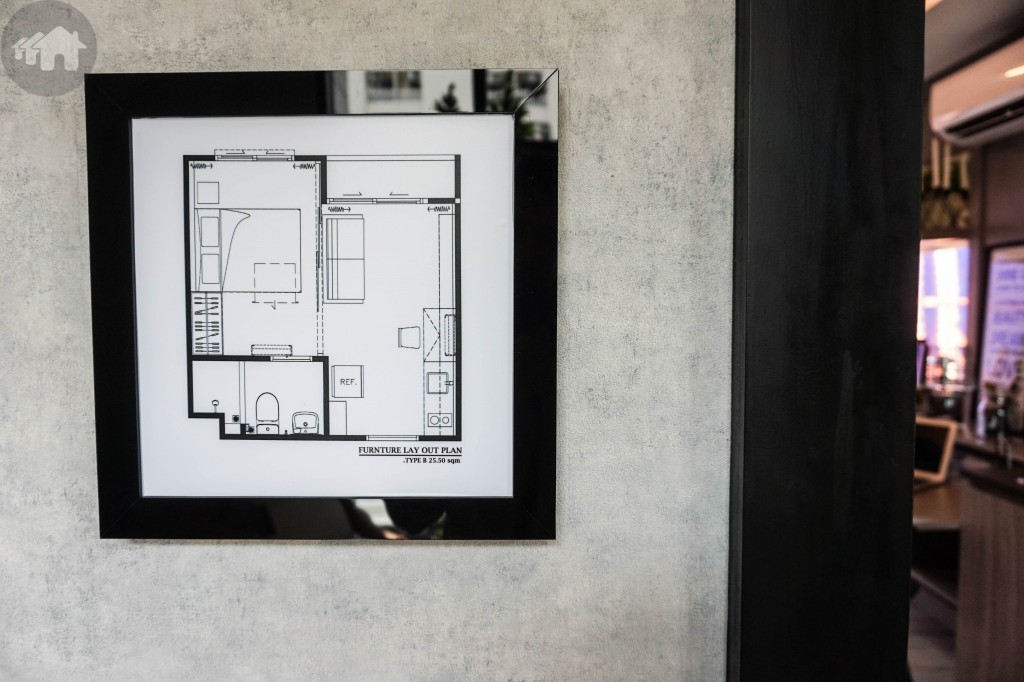
Type B has the same size with Type but different layout. The room is more of an open space, but there’s still a transparent partition between the bedroom and living room.
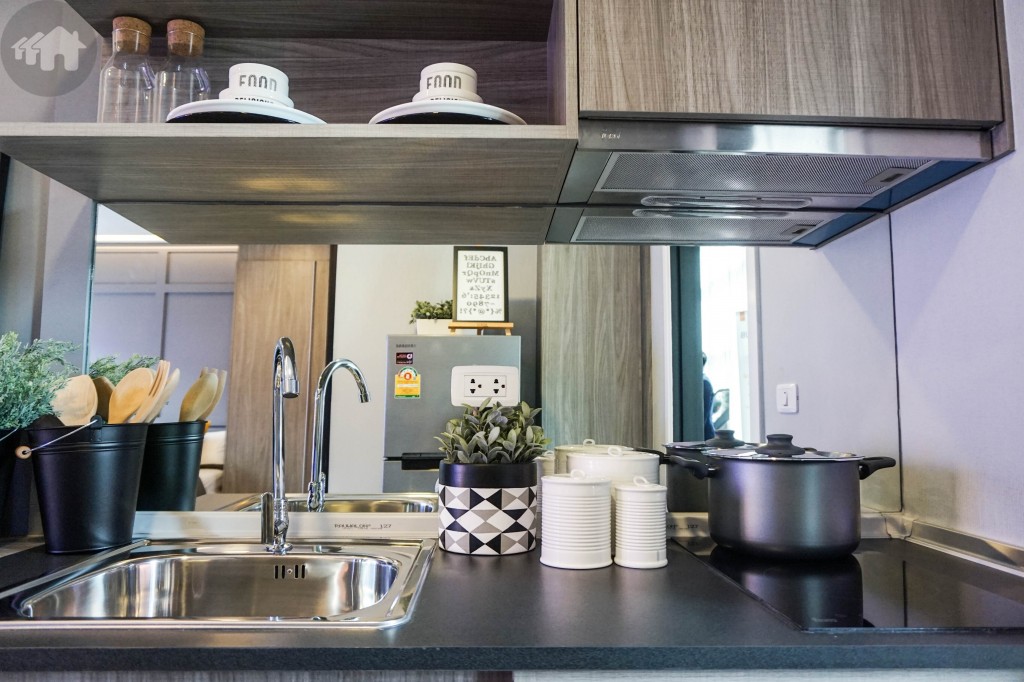
The kitchen counters are slightly shorter in length compared to Type A’s but the features are identical: sink, hob, hood, shelf, storage for washer and microwave.
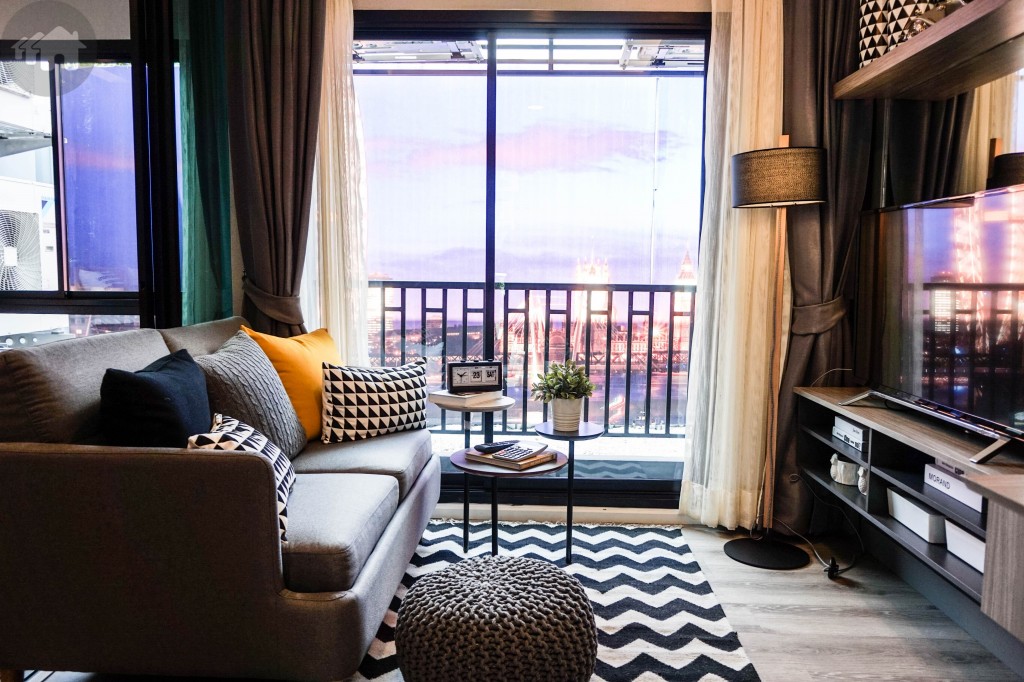
The living area is in the innermost zone. Wall-to-wall space is moderate, but the sunlight from the balcony would illuminate the space to be much airy.
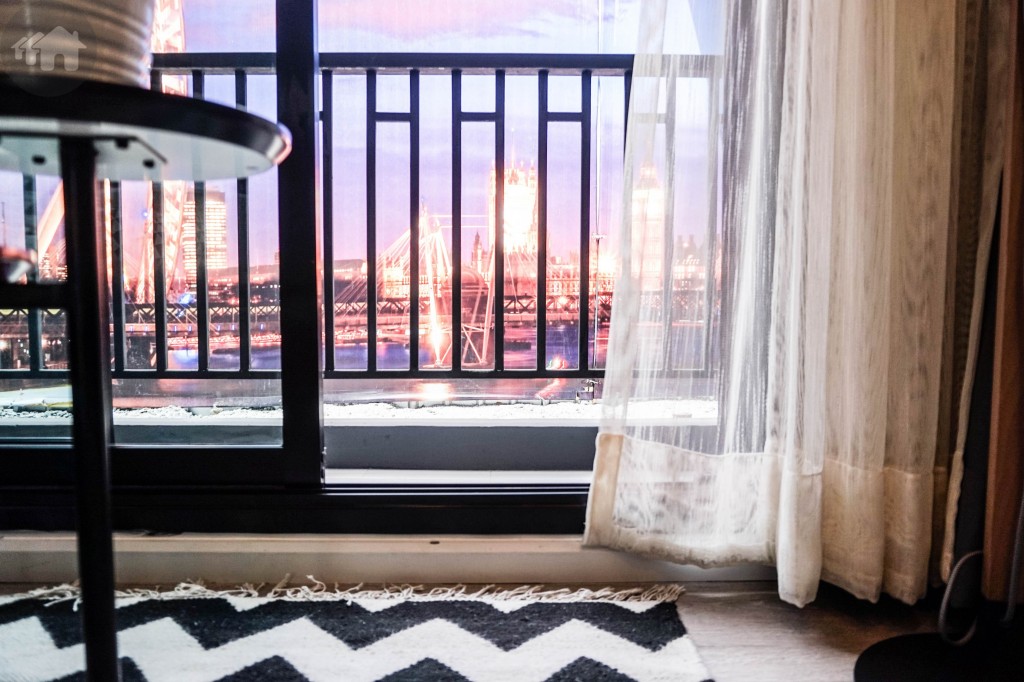
Aluminum-framed sliding doors are built at the balcony and in the living room. The threshold here is raised 15-20 cm., preventing water to flood in the room.
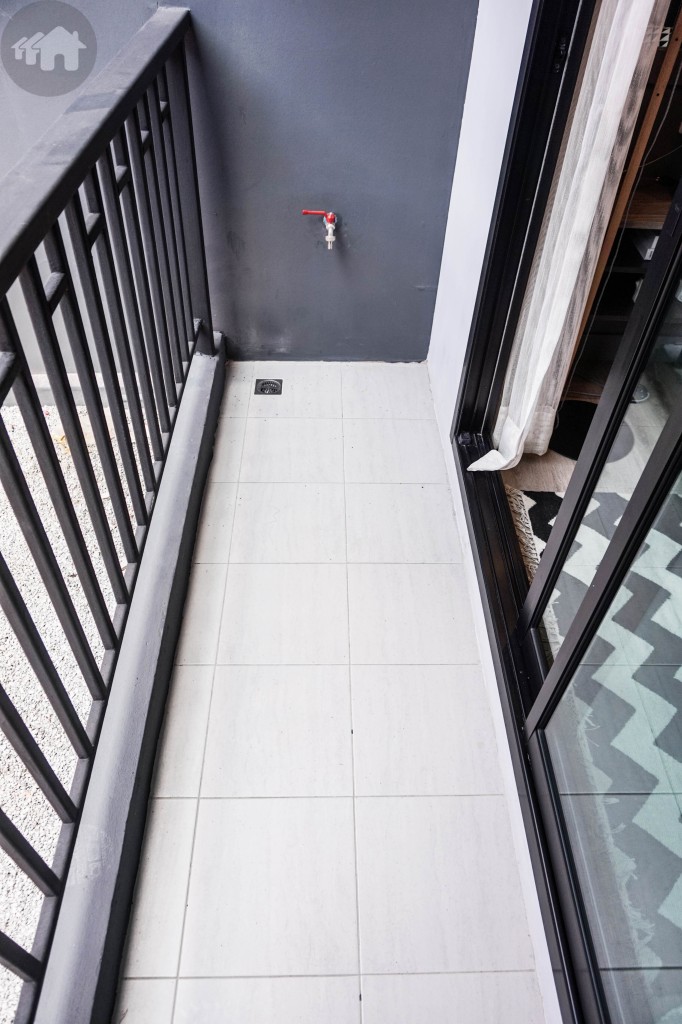
The balcony is lengthier than Type A’s but its width is the same size. There’re floor drain and faucet.
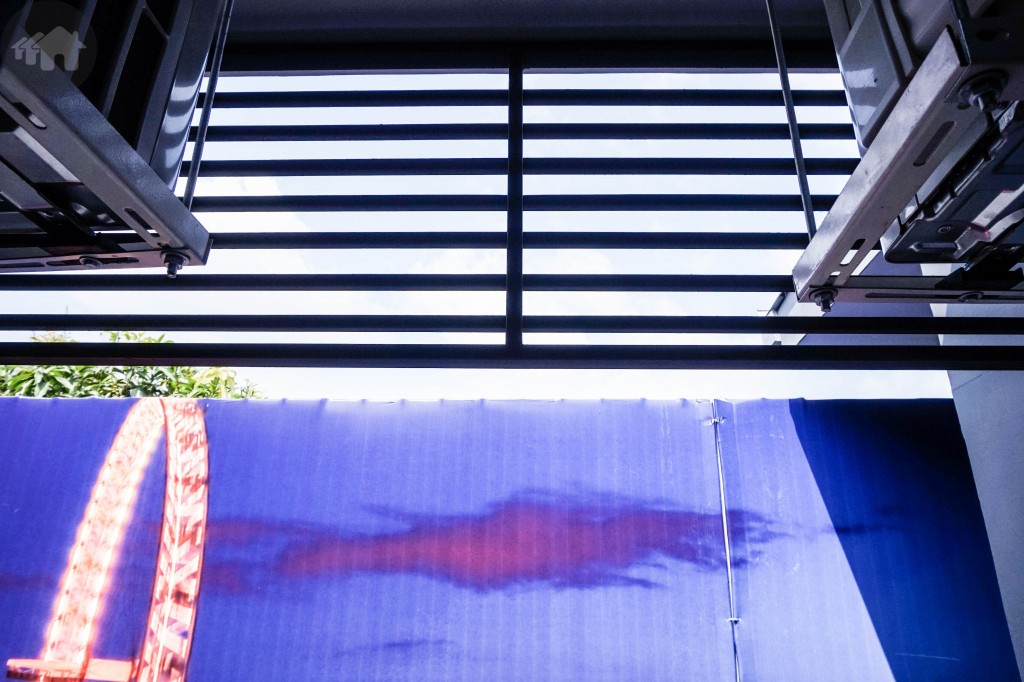
2 air-con compressors are hung above on each side, covered with steel lath ahead to hide from the eyesight.
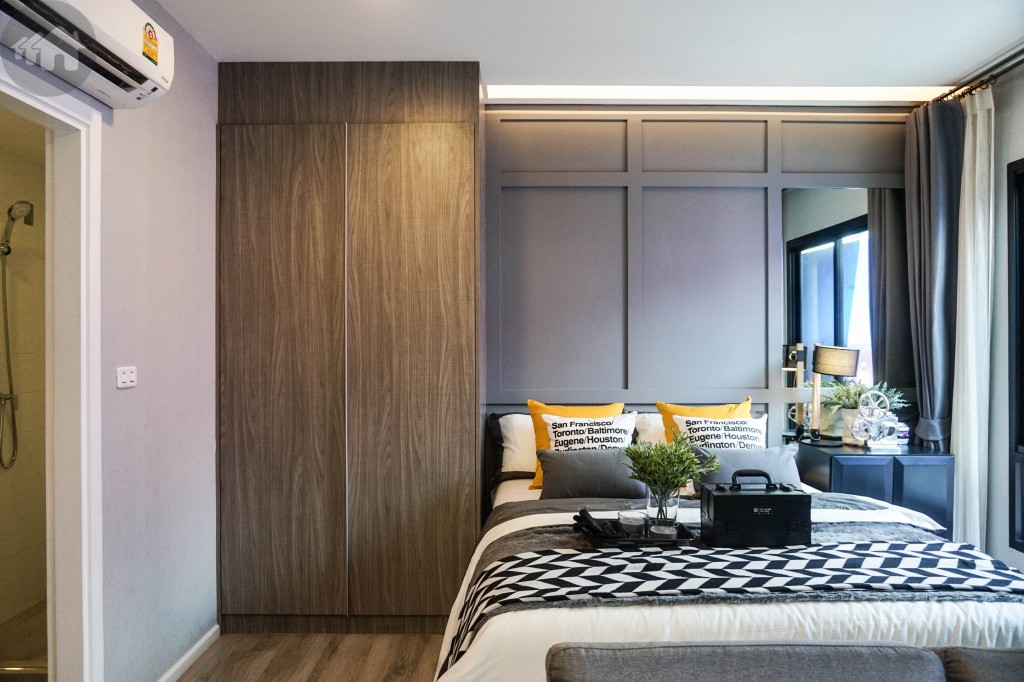
A wardrobe is built-in on the left. With a 5ft bed shown in the picture, there’s space left on the right to place bedside table.
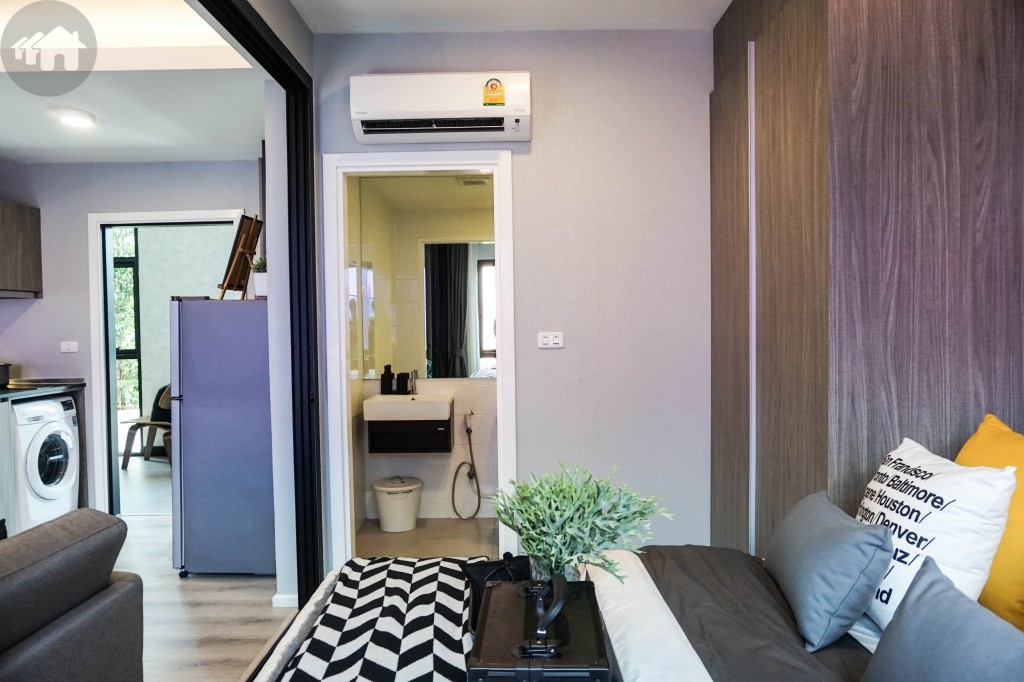
On the opposite side is the bathroom, which would be an in-room bathroom if you close the partition.
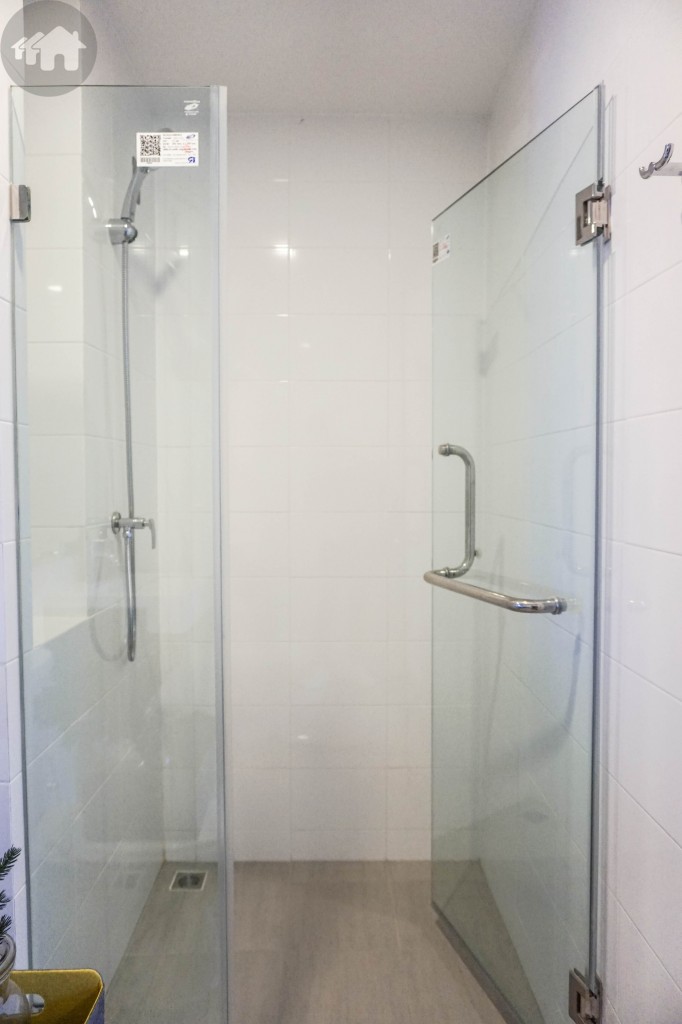
The shower room is decked out in pale white tone, offering a recessed shelf on the wall to place toiletries.
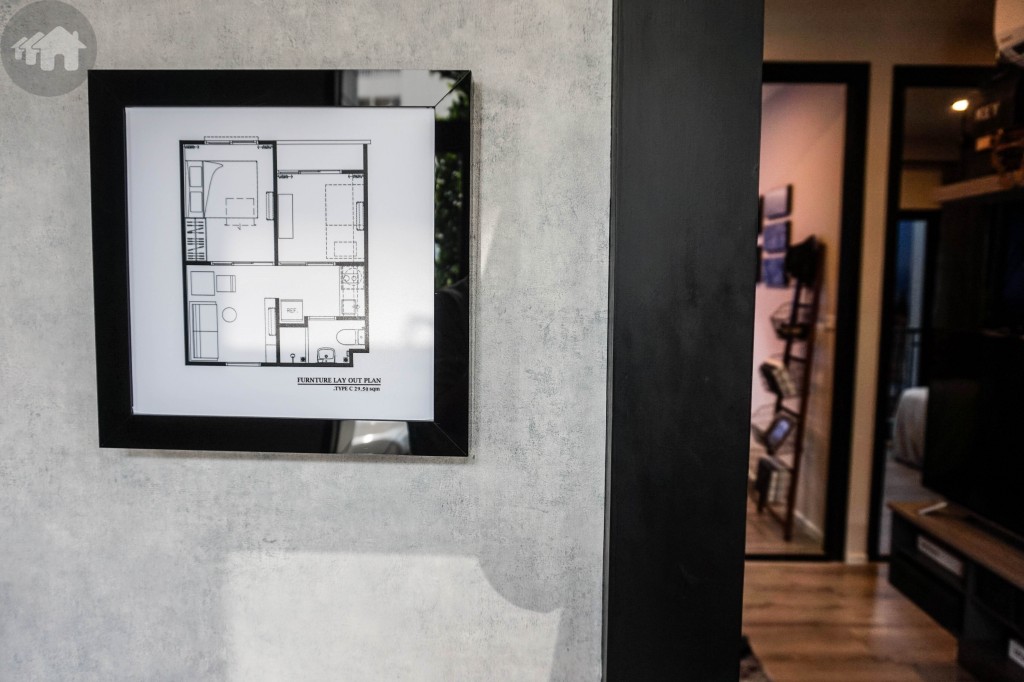
Type C comes with an extra multipurpose room. The space is widened but each room is zoned in an organised layout.
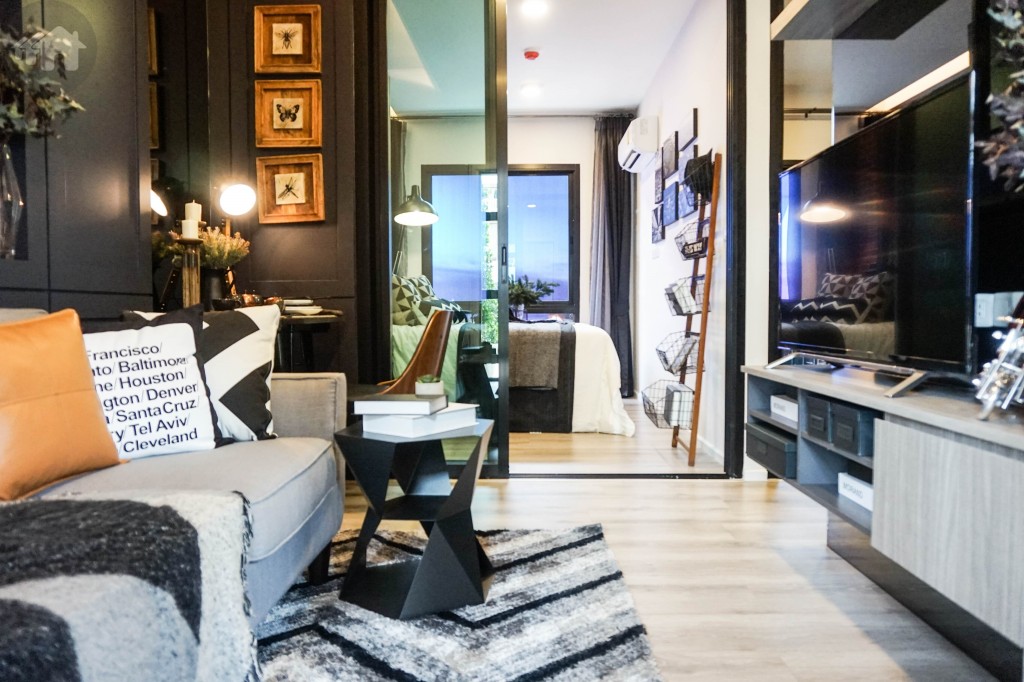
The living room and bedroom is on one side, while the other side are kitchen, bathroom, and the multipurpose room.
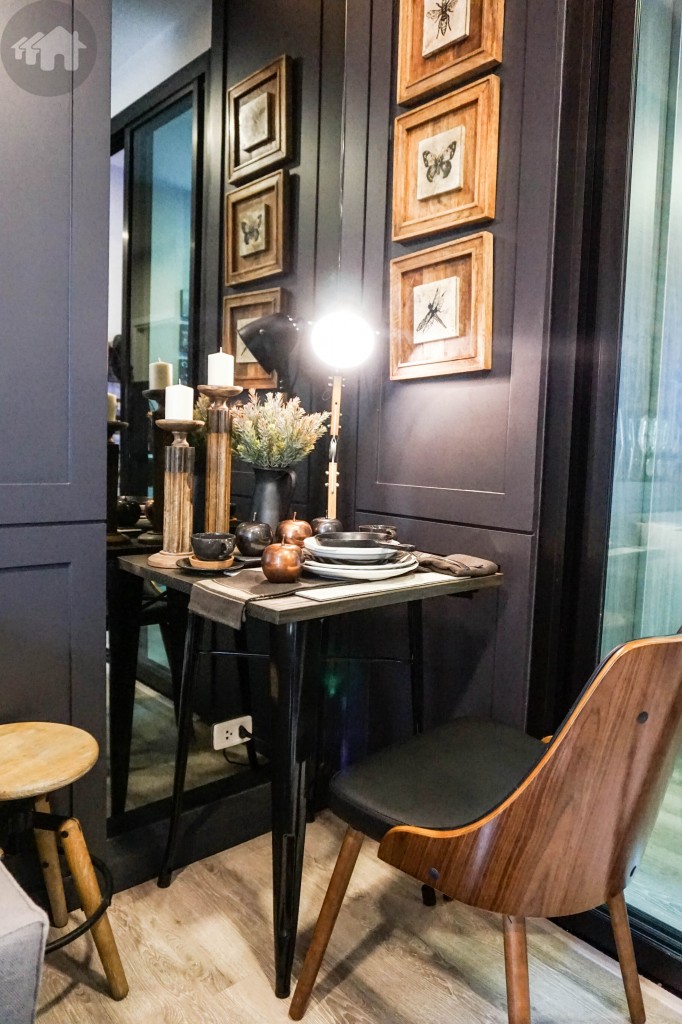
With a 3-seat sofa in the living room, there’s space left for you to have a small dining table placed against the corner, with a couple of stools or chairs.
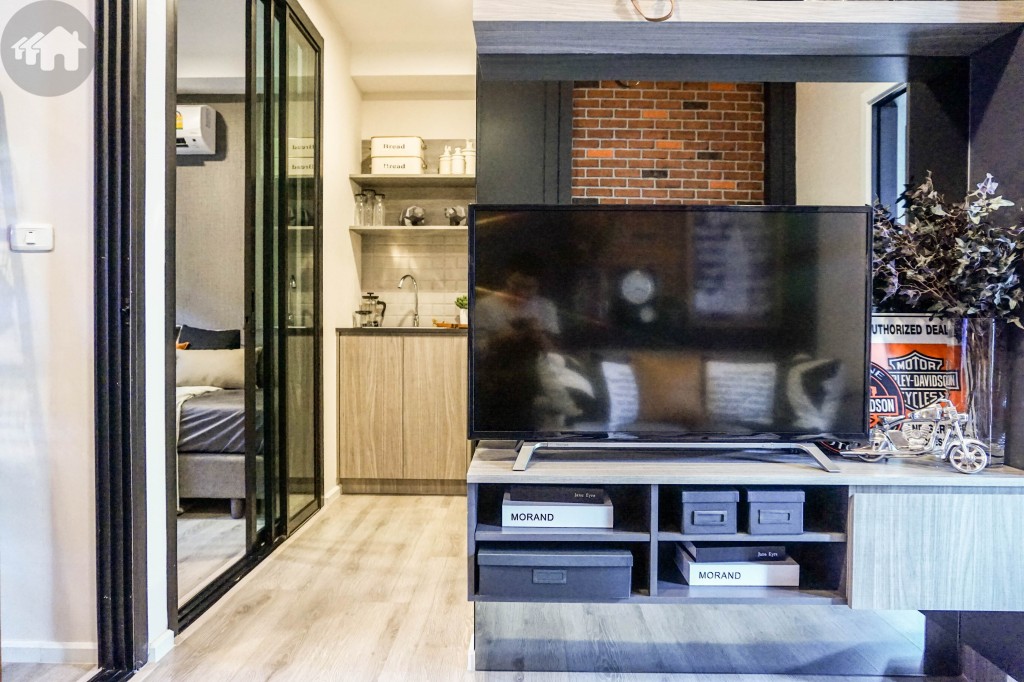
The corridor leads to the multipurpose room on the left, kitchen at the centre, and bathroom on the right.
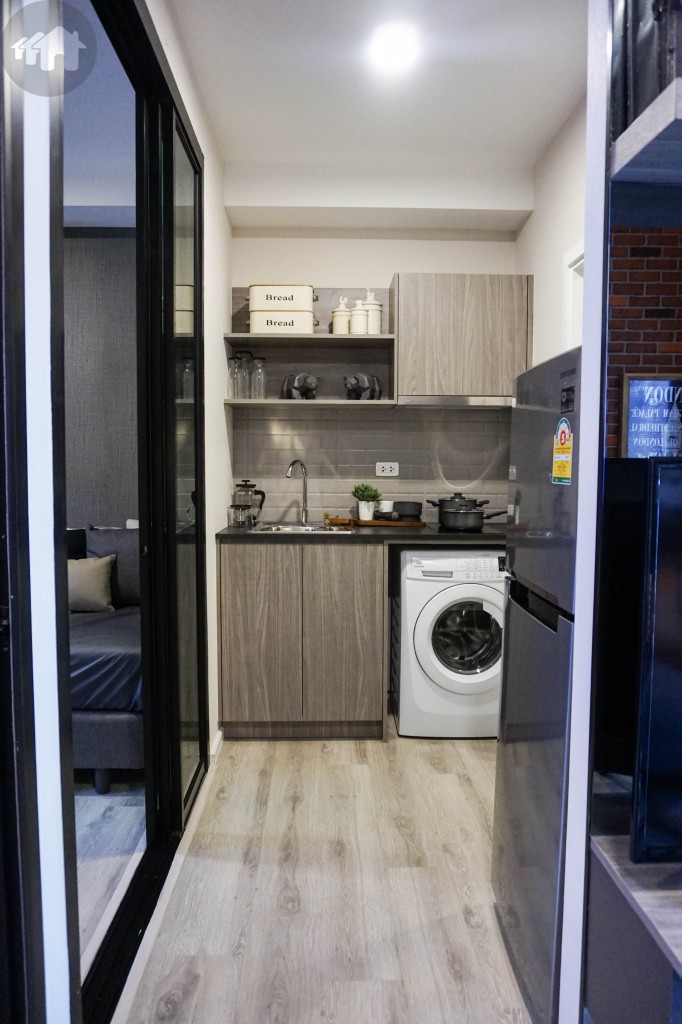
The ceiling height is around 2.6 metres. The laminate flooring and wooden cabinet panels give a warm feeling to the space. The fridge could be placed on the side as shown in the picture.
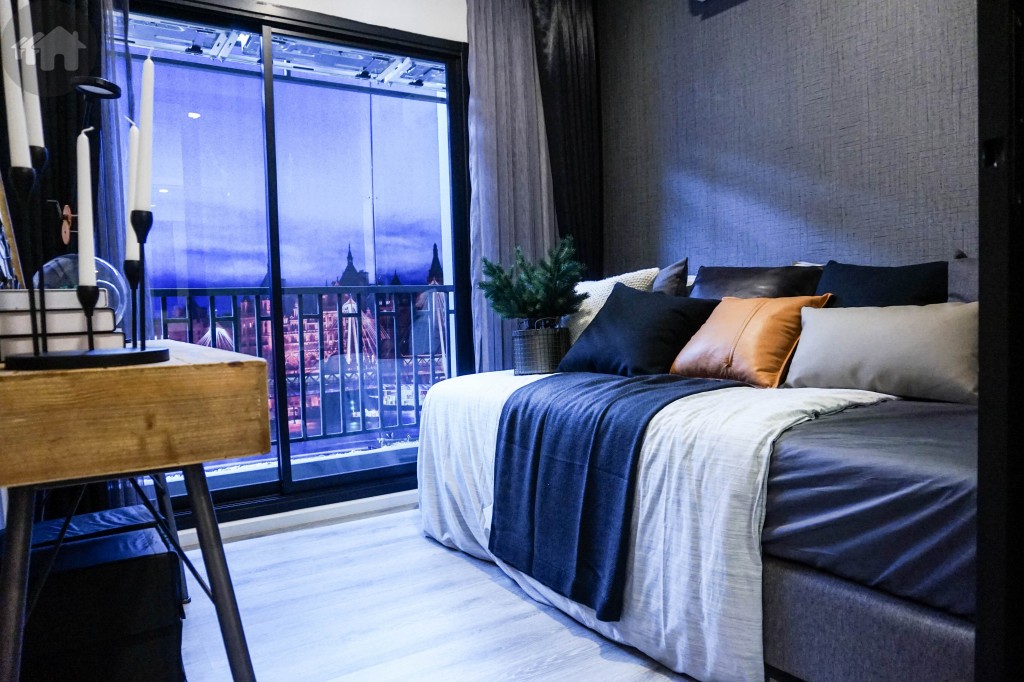
The multipurpose room is slightly smaller than the bedroom. A king-sized bed is practical in here to make it another bedroom.
Location
Condominiums with a proximity to BTS Bearing can be divided into two zones: condominiums in Sukhumvit 105 (Lasalle Road) and condominiums in Sukhumvit 107 (Bearing Road). However, Sukhumvit 105 holds an upper hand in terms of potential growth and existing public amenities, due to its geographical location in Bangkok, while Sukhumvit 107 is in Samut Prakan Province.
Condominiums around BTS Bearing.
Though being in Bangkok, Sukhumvit 105 (Lasalles Road) still has low public and lifestyle amenities in the surrounding as it’s the last stretch of road before entering Samut Prakan Province. To find modern developments, you need to drive a little further in Bang Na District; you could find several shopping complexes and there’s a mega-project Bangkok Mall, planned to sit around Bang Na Intersection, a landmark that would spread its prosperity to Sukhumvit 105 and 107 in terms of real estate and lifestyle developments. Another factor which can boost this area’s growth is the BTS Green Line’s extension (Bearing – Samut Prakan), which already took place with Samrong Station already operating nowadays.
Project’s location

Project’s coordinate 13.661697, 100.606707
Notting Hill Sukhumvit 105 is located in Sukhumvit 105 (Lasalle Road), around 400 metres from BTS Bearing. It takes around 5 to 6-minute walk to reach the station from the project. The street mostly comprises 4-storey commercial buildings, condominiums and serviced apartments. The population in this street is high, while on the sides are packed with lines of retails and fresh market, as if you come back to the project in the evening, the path isn’t too desolate to walk alone.
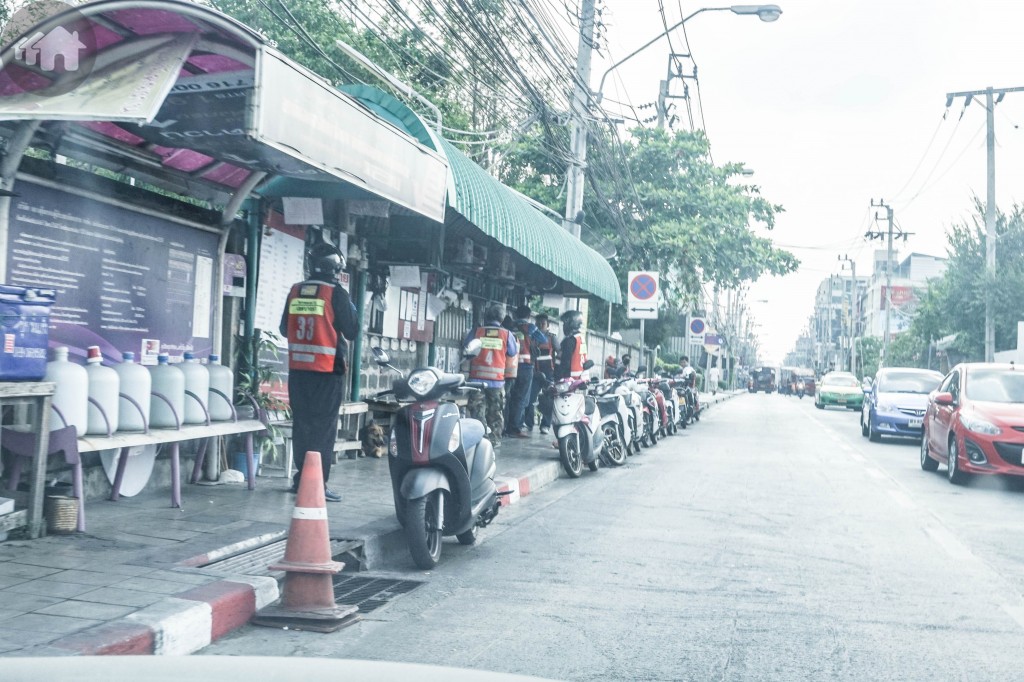
There’s motorcycle service point near the entrance of Sukhumvit 105. They charge you around 10-20 baht.
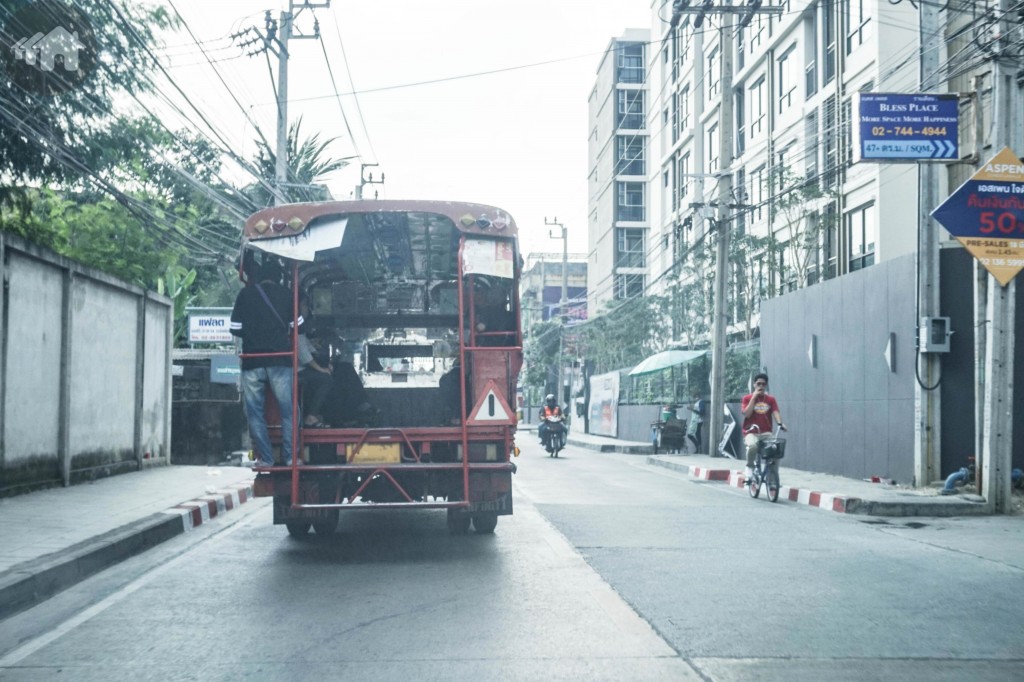
Besides the motorcycle taxi, there’re also red minibuses running down this street. You can hop in them and alight in front of the project. Just wave your hand.
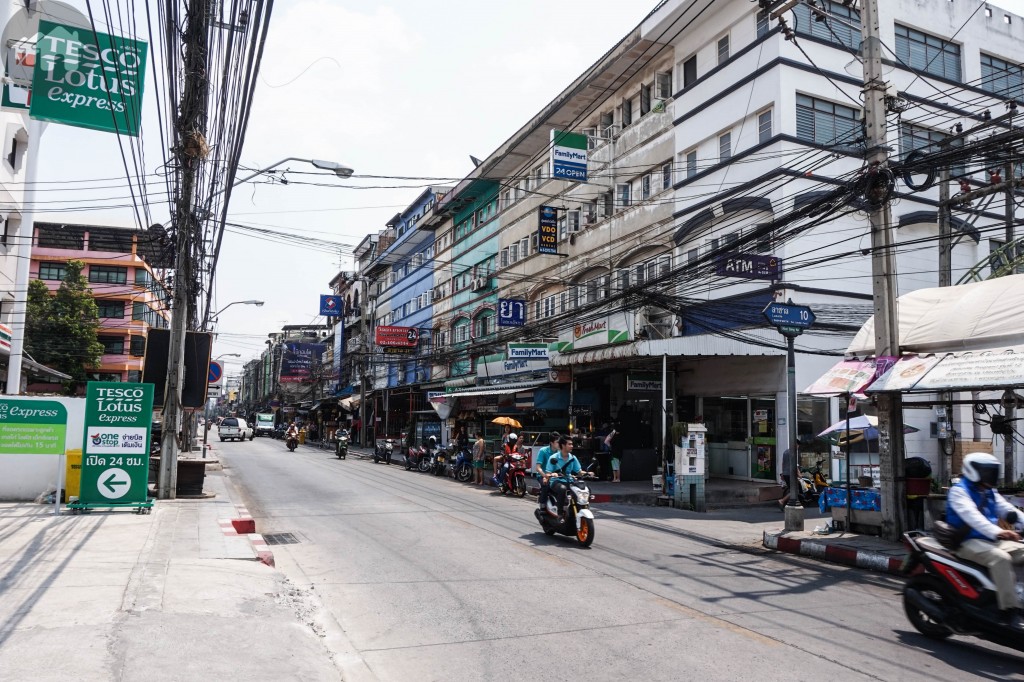
A line of 4-storey commercial buildings in Sukhumvit 105 during the day. Different retails are operated on buildings’ first floor.
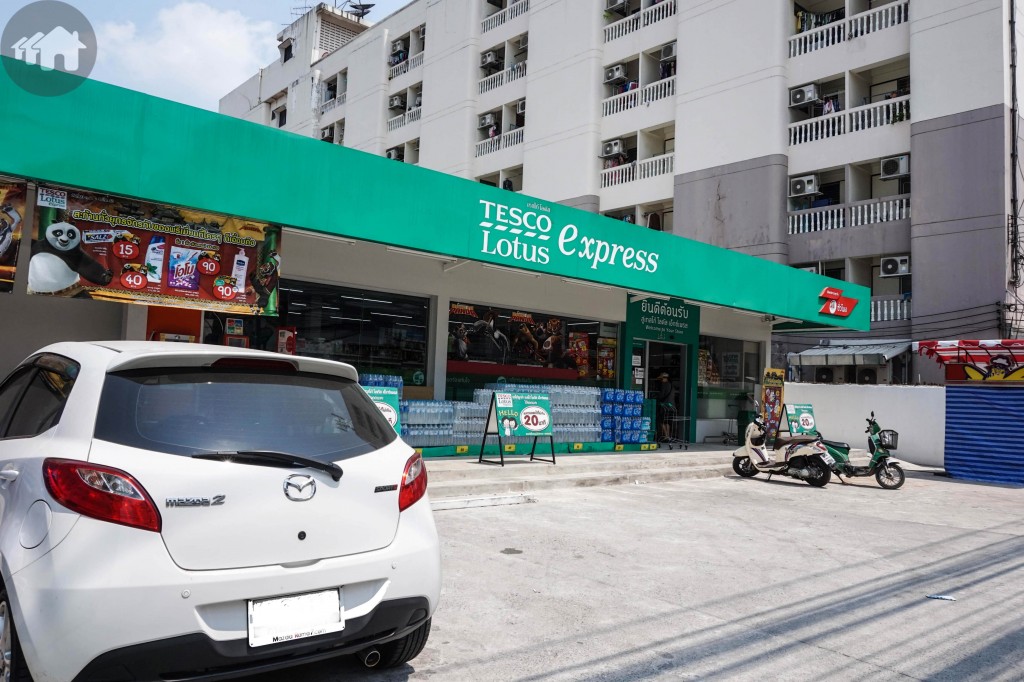
Next to the project is Tesco Lotus Express, a supermarket where you can buy all groceries needed. Next to this is a convenience store 7-Eleven, while across the road are Family Mart and Fresh Mart from CP. The fact of having multiple retails prevents people to crowd in one place.
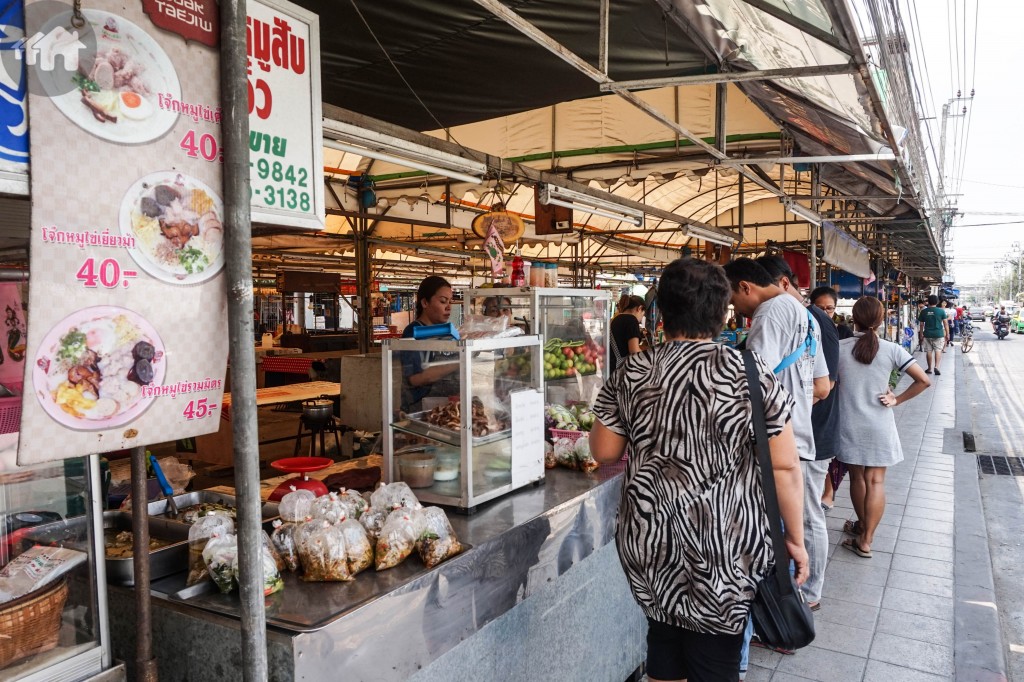
Opposite of the project is a fresh market selling both cooked food and raw ingredients. The crowding of people in the even helps the area not to be desolate.
Getting There
From BTS Bearing
If you come by BTS Bearing, take Exit 1, walk down to the footpath and turn right into Sukhumvit 105 (Lasalle Road). Walk straight for about 400 metres, the project will be on your left. You could take the motorcycle taxi available at the street’s entrance.
From Chalerm Mahanakhon Expressway
On the expressway, keep follow the sign Bang Na until you find Exit 4, Bang Na – Samut Prakarn, take the exit which will lead you down around BITEC Bang Na. Then, drive straight for about 1 kilometre and turn left into Sukhumvit 105 (Lasalle Road). Proceed for another 400 metres in the street, the project will be on your left.
Lifestyle Amenities
Sukhumvit 105 (Lasalles Road) comprises a plentitude of local restaurants and retails, visited by working people, students, and families on a daily basis. Though not so much reputable and high-end, a great number of retails on this road supply people here sufficiently. For those who prefer to hangout in upscale venues, you might have to drive a couple of kilometres down in Bang Na district, and here is a list of interesting places you could visit.
Neighbourhood
Transportation
BTS Bearing 400 metres.
Bang Na – Chon Buri Expressway and Chalerm Mahanakhon Expressway 1.8 kilometre
Department Store
Lotus Expess 1 metre
CentralPlaza Bangna 4.8 kilometres
Hospitals
Manarom Hospital 950 metres
Samitivej Lasalle Clinic 1.3 kilometre
Sikarin Hospital 4.8 kilometres
Educational Institutions
St. Andrews International School 500 metres
Bangkok Pattana International School 800 metres
Office Buildings
Centerpoint Studio 350 metres
BITEC Bangna 1.5 kilometre
Bhiraj Tower 2 kilometres
Analysis
At the moment, it is quite rare to find a project priced below THB 2 million that’s located within 500-metre distance to a public transit. The proximity to BTS Bearing makes Notting Hill Sukhumvit 105 ideal for office workers, who have started working for 3-5 years and earn salary around THB 25,000 – 30,000. Without any debt owed, a person with salary around THB 20,000 is also possible to purchase a unit here.
To answer whether Notting Hill Sukhumvit 105 is worth buying or not, we have to benchmark with other projects. With the same price, you could find another project which is located next by a public transit; however, it will offset with the unit’s usable area, where Notting Hill Sukhumvit 105 would offer more. It’s a tradeoff between distance to the public transit and usable area, which depends on each person’s preference. Observe several nearby projects before making a purchase; a project far from a public transit could provide a fully-furnished feature and complete facilities, where the projects next by the public transit might lacking of.
In terms of rent price, condominium next to a public transit in this area has a minimum rent price at THB 10,000, but this is a unit size 21-22 square metre. With the same rent price, tenants could find a larger unit size at 25 square metre with fully-furnished feature in condominiums projects located in the smaller streets. In the eyes of property seekers, a fully-furnished unit would be more captivating to rent, despite some distant from the public transit.
| Unit Type | Size (Sq.m.) | Rent Price (Baht/Month) |
| 1-Bedroom Type A,B | 25.50 | 10,000 |
| 1-Bedroom Type C | 29.50 | 12,000 |
| 1-Bedroom Type D, E | 33 – 34 | 13,500 – 14,000 |
| 2-Bedroom Type F, G | 40.50 – 43.50 | 15,000 and above |
Benchmark
| Project Name | Unit Type | Usable Area | Average Price/Sq.m. | Starting Price | Distance from BTS Bearing |
| Notting Hill Sukhumvit 105 | 1-Bedroom | 25.50 | 75,000 | 1.69 MB | 400 m. |
| Attitude Bearing | 1-Bedroom | · 25.70 | 65,000 | 1.49 MB | 900 m. |
| The Excel Bearing | 1-Bedroom | 26.38 | 67,000 | 1.49 MB | 650 m. |
The Urban Attitude
Developer: The Urban Property Co., Ltd.
Project Area: 0-3-62 rai
Project Type: 8-storey condominium with 137 units
Unit Type: 1-Bedroom 25.5 -34.6 Sq.m.; 2-Bedroom 49.95 – 51.5 Sq.m.
Starting Price: THB 1.49 million
Average Price / Sq.m.: THB 70,000
The Excel Bearing
Developer: All Inspire Development
Project Area: 200 Sq.w.
Project Type: 8-storey condominium with 60 units
Unit Type: 1-Bedroom 26.38 -32.45 Sq.m.; 2-Bedroom (Penthouse) 49 Sq.m.
Starting Price: THB 1.49 million
Average Price / Sq.m.: THB 65,000
Summary
The project is developed for both inhabitants and investors, aiming to capture salary men and women whose incomes are in the medium level, and particularly those who find the benefits of using the public Skytrain on a daily basis. With the parking lot available only 30% of the total unit (1,000) and the heavy traffic on Suhumvit 105 (Lasalle Road), the project would be in favour for those who commute by the public transit rather than personal vehicle.
The project comes with various unit types in answering customers’ different lifestyles. The layout also comes in 2 formats, widened and deepened. And there’s a unit type for customers who need more than one bedroom but has limited budget, Type C – 1-bedroom + 1 multipurpose room. One factor which could affect customers’ buying decision is the location of each building in the master plan, which gives different distance to access the clubhouse in the front area. However, the furthermost zone from the clubhouse comes with an offset of great privacy. It depends on customers’ preference to choose where in the project to settle in, among the six residential buildings.
