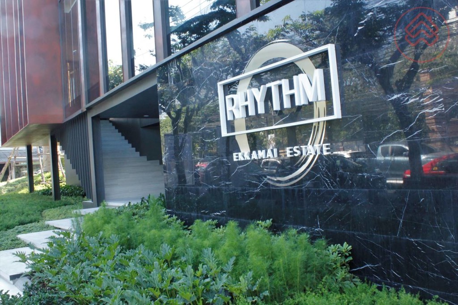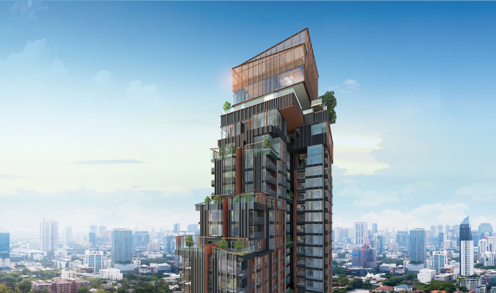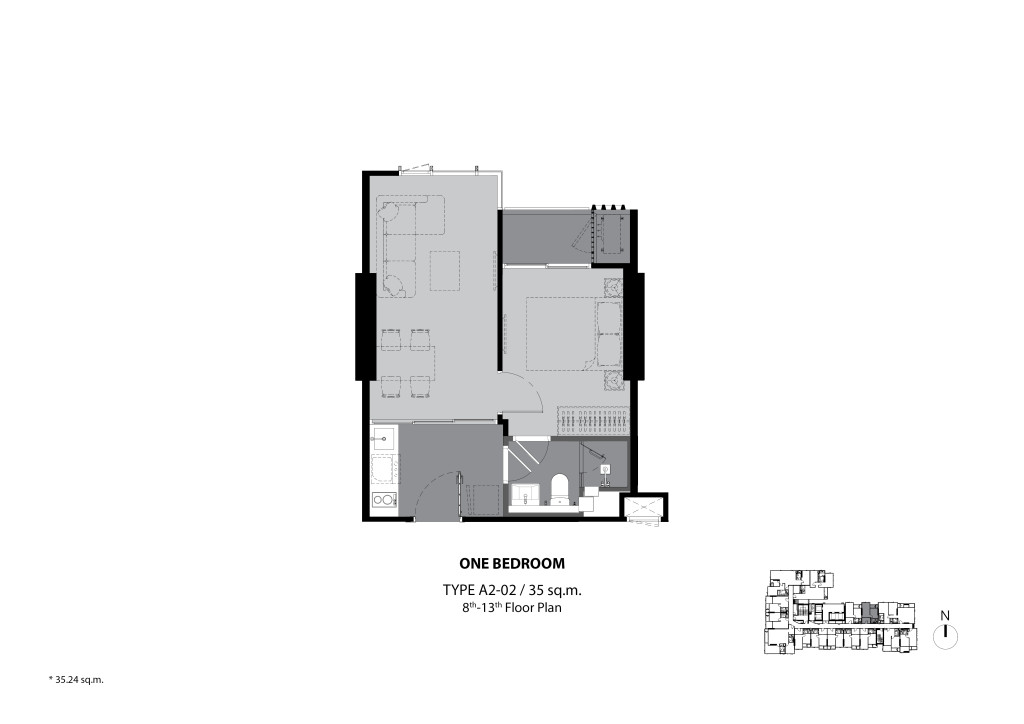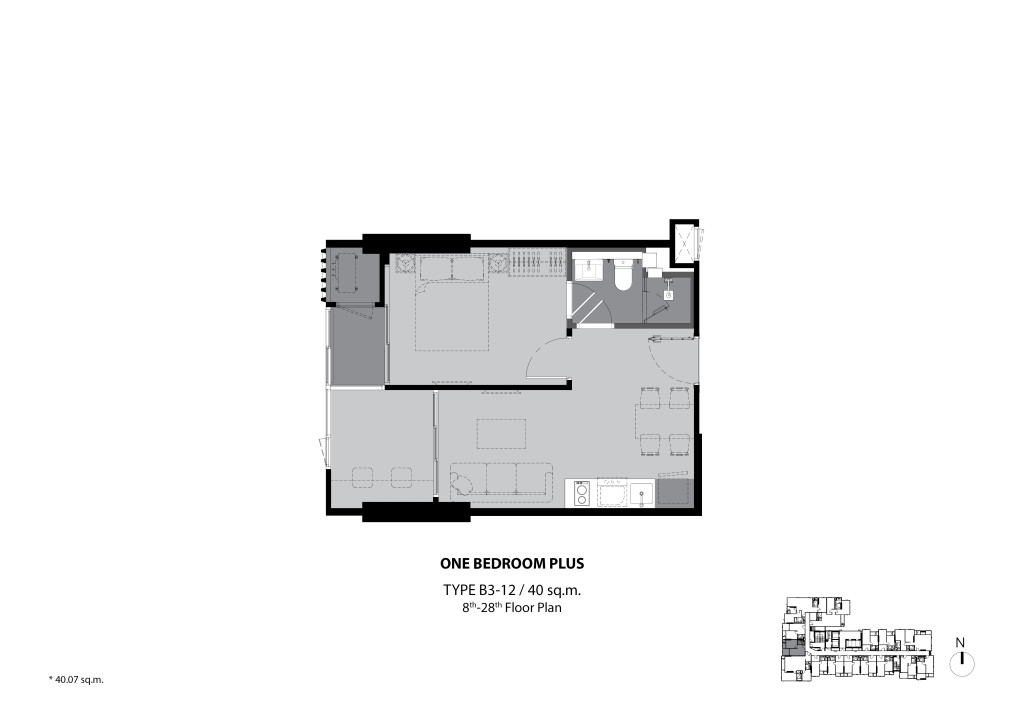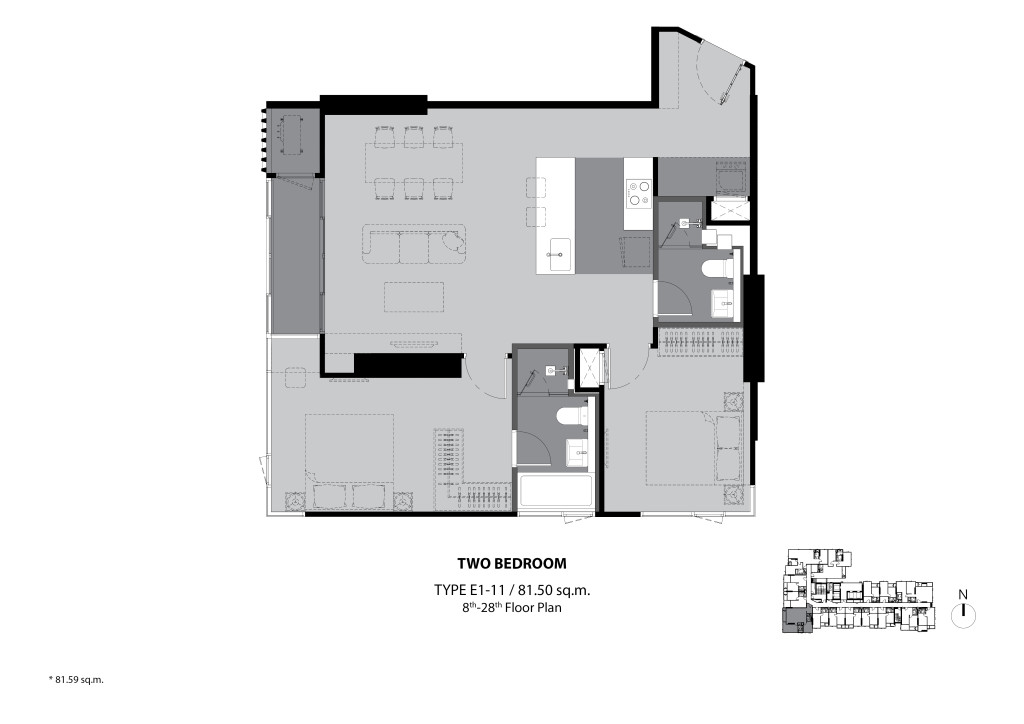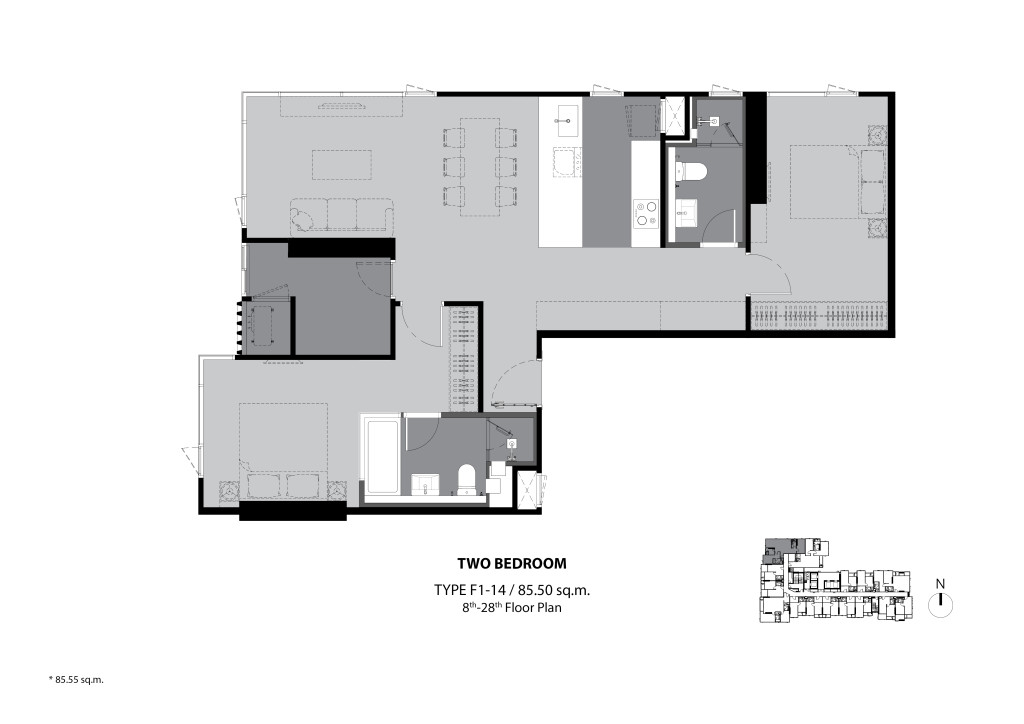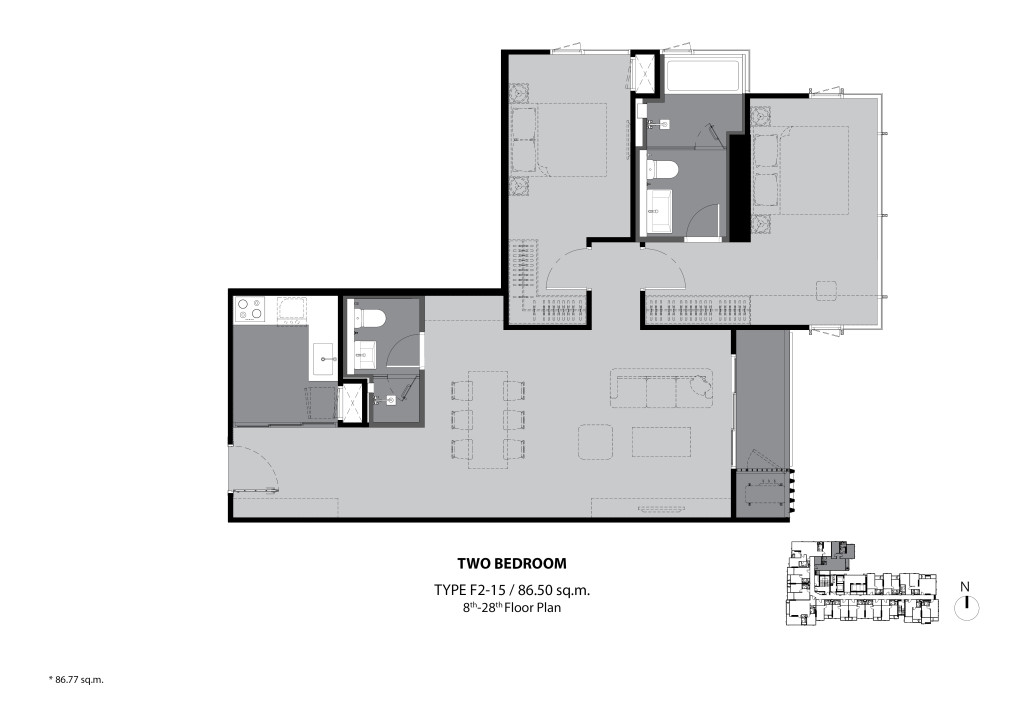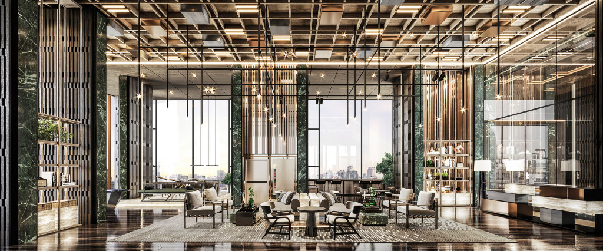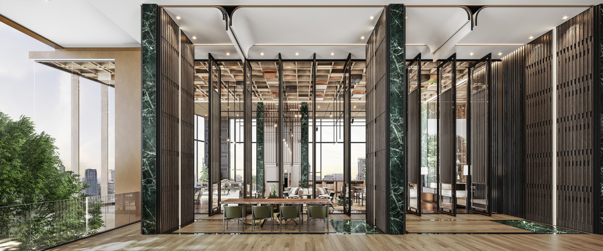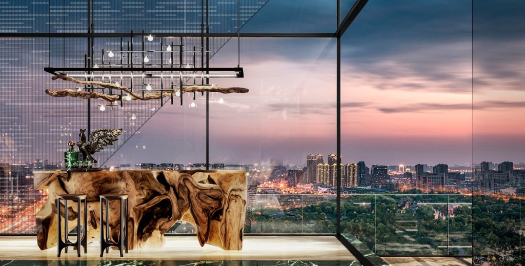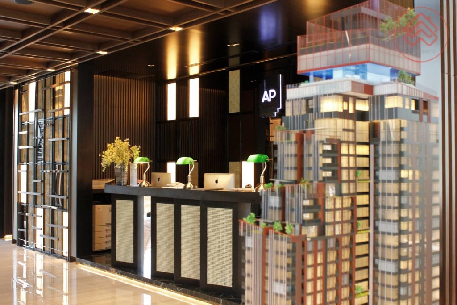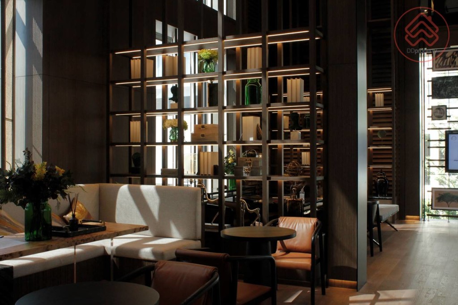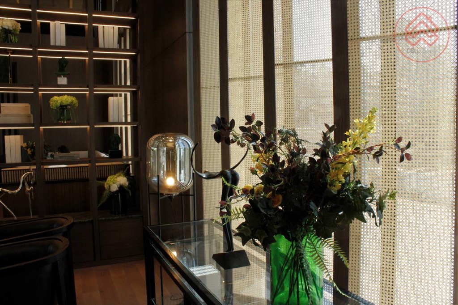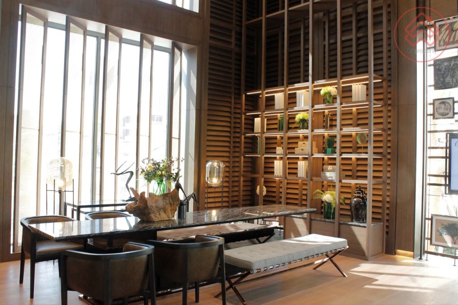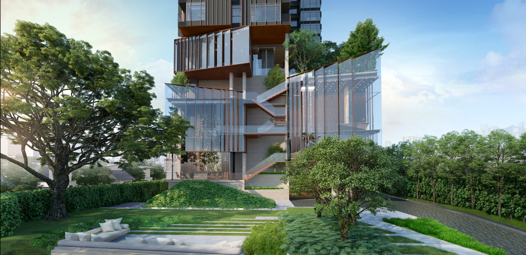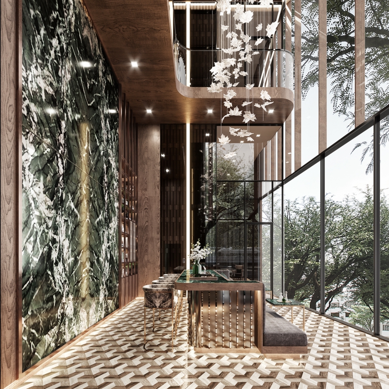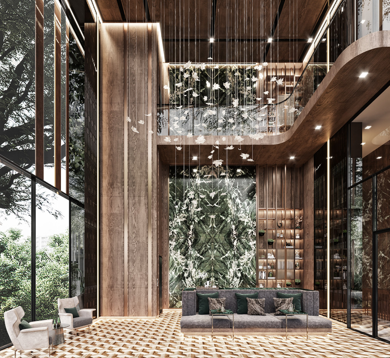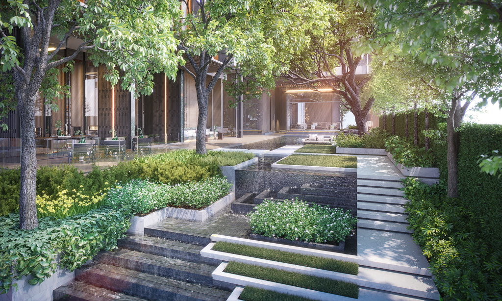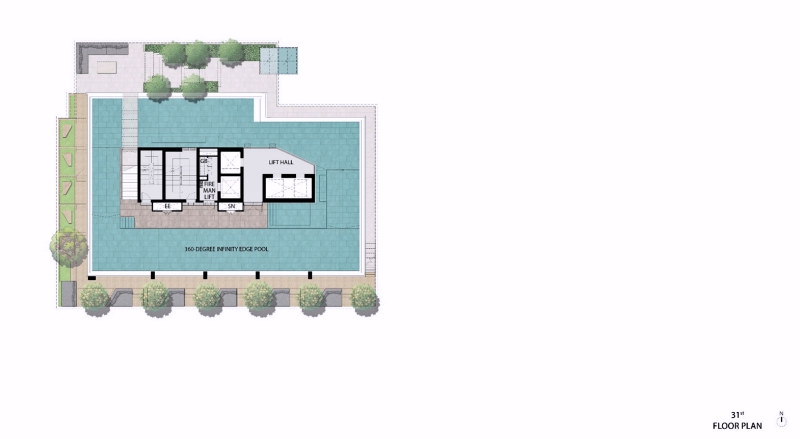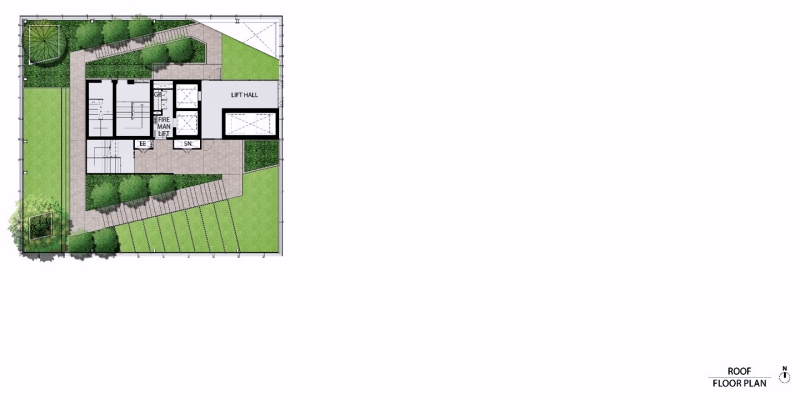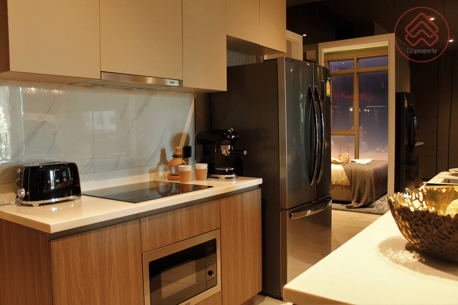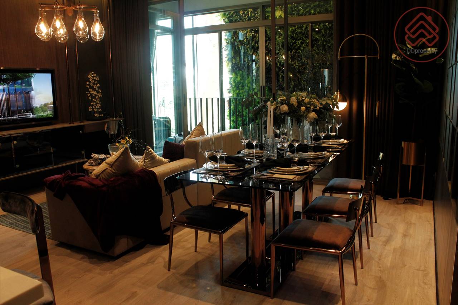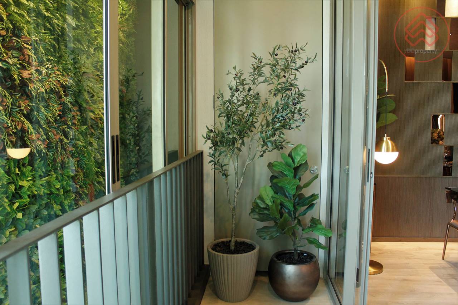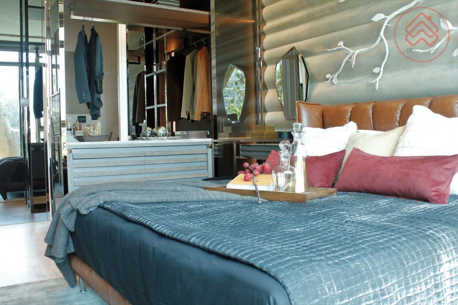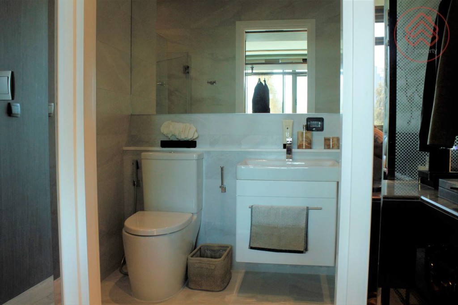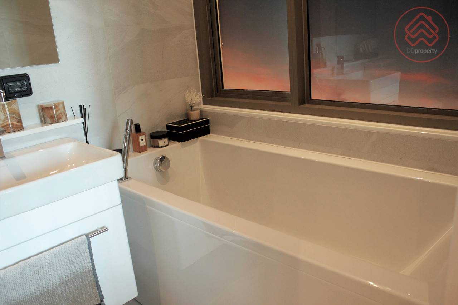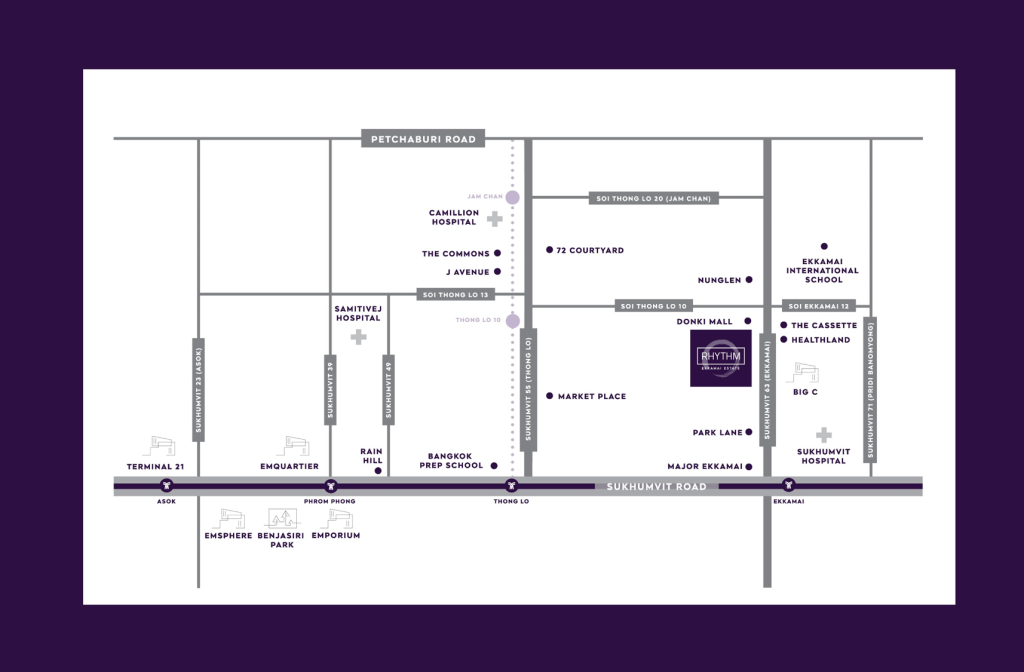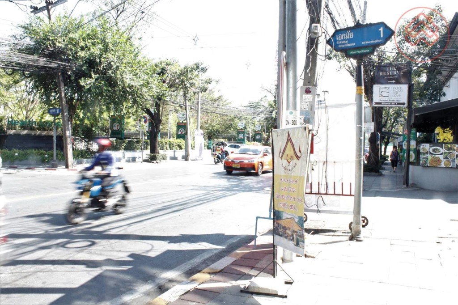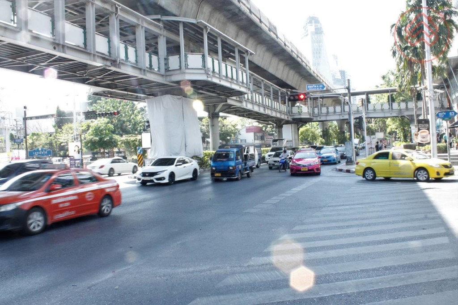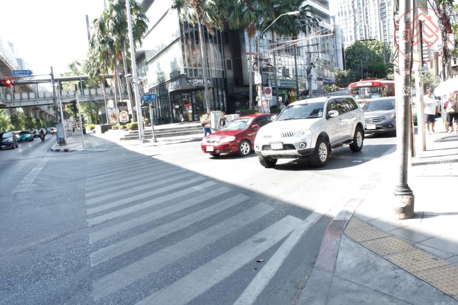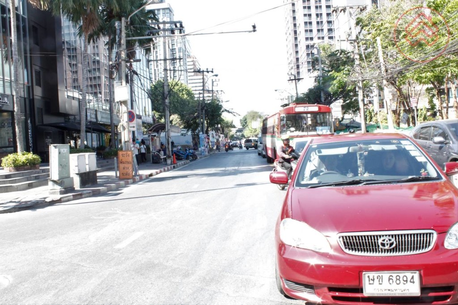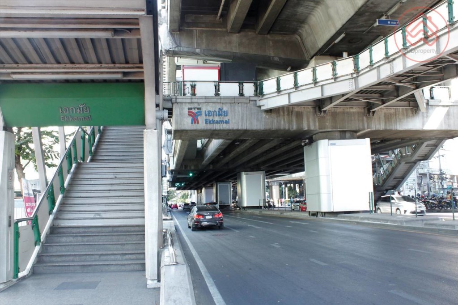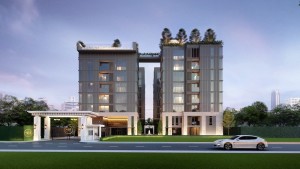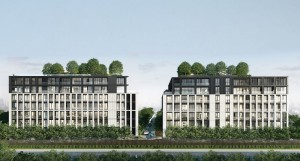Supalai Icon Sathorn is a 56-storey (not included rooftop) luxury condominium with 787 units. The project offers a variety of unit types, and is close to the BTS, MRT, BRT as well as the Rama 4 and Sathorn expressway entries. The starting price is 8.2 MB.
Ekkamai and Thonglor-full of lifestyle convenience and amenities such as hospitals, schools, shopping places, food options and workplaces-are the most prosperous areas in Bangkok. In these locations, you can find various transportation alternatives including BTS and MRT mass transits, motorcycle taxis, public bus, etc.
The perfect components have sent the land price of this epicentre location up to 1.3-1.6 million baht per square wah, thus making hard for housing projects to spawn here. However, the new condominium “Rhythm Ekkamai Estate” defies this concern by being a “condominium that feels like home” – whether in terms of design, function or privacy.
Rhythm Ekkamai is the newest condominium project from AP Thailand. It consists of the least number of units compared to other projects on the same road, in a bid to bring the best privacy for the residents. The condominium situates at the heart of Ekkamai-Thonglor enclave, around 180 metres from Thonglor Soi 10, surrounded by food options and shopping venues (though not interferes with the sense of privacy). To reach major shopping malls such as Gateway Ekamai, Emporium, EmQuartier or the Terminal 21, it takes no more than 2-3 stations away by the BTS Skytrain.
Direct me to major topics about Rhythm Ekkamai Estate
1. Project Details
2. Location
3. Analysis
4. Summary
Fast facts about Rhythm Ekkamai Estate.
- Project Area: Approx. 2 rai
- Address: Sukhumvit Soi 63, Phra Khanong Nua, Wattana, Bangkok 10110
- Project Type: High-rise luxury condominium with 32 storeys and 303 residential units + 1 retail unit
- Facilities: Floating Lobby 1-7 Fl. (Welcome foyer, Social zone, Quiet zone, Flexible lobby, Feature grand lobby, Tea Pavillion, Theater Pavillion); 2 EV Chargers Points; Sky Lounge; Sky Library; Sky Wellness Spa; Fitness; Private Fitness; Sauna; Steam Room; Kids Pool; Sky Pool; Keycard Access Door, Smart Access, Smart booking, Access Card Control, CCTV and 24-hour security officers.
- Parking: 202 cars (67% of units)
- Expected Completion: 2021
- Unit Type: 1-BED 35 sq.m., 1-BED PLUS 39.5-40 sq.m., 2-BED 74.5-86.5 sq.m., 2-BED DUPLEX 64-129.5 sq.m., SKY VILLA 109-121 sq.m., PENTHOUSE 100-177 sq.m.
- Starting Price: 6.5 million baht*
- Average Price: 210,000 baht / sq.m. (1-Bedroom unit on 8th Fl. Starts 185,000 baht / sq.m.)
Find Property with Best Location and Best Price
Find Property with Best Location and Best Price |
||
Single House |
Townhouse |
Condominium |
If you have any questions about buying property, this buying-selling guide will answer all your questions, explaining details, and providing a mortgage calculator to facilitate your purchase.
Project Details
Unit Type
At Rhythm Ekkamai Estate, there’re six unit types to suit different lifestyles of urbanites-developed from the experience of past projects to bring the best results for residents.
- 1-Bedroom 35 sq.m.
- 1-Bedroom Plus 39.5-40 sq.m.
- 2-Bedroom 74.5-86.5 sq.m.
- 2 Bedroom Duplex 64-129.5 sq.m.
- Sky Villa 109-121 sq.m.
- Penthouse 100-177 sq.m.
1-Bedroom (35 and 40 sq.m.): Unit front is 5.5 metres wide, wider than that of Rhythm Ekkamai and Rhythm Rangnam. This unit injects a homey feel with a closed kitchen, double-access bathroom, a cornered living room, a large window in the bedroom, Double Skin Balcony (for South units); the 40 sq.m. type comes with an addition of a multipurpose room.
To reduce the direct heat on the south and west-facing units, the developer has created the so-called Double Skin Balcony, an enclosed room with a sliding door in the balcony space. The Double Skin Balcony not only lowers the temperature but also adds a functional area to the unit. Residential units with Double Skin Balcony include south-facing 1-Bedroom 35 sq.m.; west-facing 1-Bedroom Plus 39.5-40 sq.m.; and west-facing 2-Bedroom.
Unit Plan One Bedroom Plus 40 Sq.m.
The 2-Bedroom units (81.5, 85.5 and 86.5 sq.m.) feels even more home-like. There’s a spacious foyer wide enough to place a table or shelf unit in comfortably. The built-in kitchen comes with an island and connects to the living room and the dining area which can easily accommodate 6-8 people. The two bedrooms, located at corners, provide space for adding a working desk, a dressing table or a wardrobe in – and still not interrupt the walkway.
For ultimate home-like feels, 4 units at Rhythm Ekkamai Estate provide a special entrance where residents can appreciate a personal garden or the Sky Villa before reaching inside the room.
Facilities
The facilities at Rhythm Ekkamai Estate are unique and aplenty. Covering a large area, the facilities are located on 1-7 floors and can be divided into three main types: Garden, Lobby and Facility. The decorations display contemporary design, using wall plants to create lights and shadows when touched by the sun. The brown hue of wooden material creates a home-like cosy feel, while the warm light induces more lightness, comfort and relaxation throughout the area.
Floating Lobby (Feature Grand Lobby)
Floating Lobby (Flexible Lobby)
The high-ceiling glass-clad Floating Lobby is where residents can enjoy an extensive view of the city.
For those who still can’t picture what the real unit feels like, try to visit the sales gallery which is decked out in a feel close to that of all project’s lobbies: high ceiling, a glass cladding and wooden louvre that make you feel like walking in a mansion.
Project Details
The followings are projected model which literally simulate the real place and divided the areas into different zones as follows:
- 1st-7th Floor: Garden, Lobby, Facility
- 2nd -6th Floor: Parking
- 7th Floor: Lobby, Duplex
- 8th-28th Floor: Typical Floor
- 29th Floor: Duplex
- 30th Floor: Penthouse
- 31st Floor-Rooftop: Swimming Pool, Facility, Garden
The simulated picture shows how the project’s front yard is adorned with greenery, including pre-construction giant Chamchuree trees chosen to stay as part of this garden. The building is conceived in line with the “Feel Like Home” concept, showing modernity through large glass panels on the façade.
The facilities can be found from the G Floor’s drop-off area to the 7th floor –complementing Rhythm Ekkamai Estate a distinguished feel compared to typical condominium projects. In this picture, you can also see the Duplex unit on the 7th floor, while the 8th floor there’s a Simplex unit with the 2.8-metre ceiling. From 8th to 27th floor, units share quite similar floor plans.
Another angle toward the project’s front garden where there’s a sunken seat near the towering Chamchuree tree, providing shade and standing as high as the building’s sixth floor.
The Multi-Storey Social Zone, with soaring ceiling and aesthetic chandelier, leads to the Lobby
The Multi-Storey Social Zone is on the 7th floor, offering a distinctive view for residents.
Besides the Multi-Storey Social Zone, there’s also the Multi-Storey Quiet Zone enclosed with glass panels, showing the sky and the top of the Chamchuree tree below.
The Social Zone and Quite Zone are completely disintegrated so ones can spend time privately as if he/she lives in a home.
Cascading garden leads to the Floating Lobby on the 7th floor.
Facilities on the top floors include fitness, spa room and an infinity-edge swimming pool where residents can swim a full round and enjoy the 360-degree view. The main lap extends 28 metres long; the one-round distance is 92 metres long.
Floor plan on the 31st floor shows the swimming pool area. The deck surrounding the pool is lowered by a certain height to prevent view blocking.
Simulated view of the swimming pool relaxation deck.
The 32nd floor, which stands above the swimming pool, includes a fitness room with full equipment for cardio exercises and weight training – residents can also reserve a Private Zone to exercise with friends.
Besides, there’s Onsen, steam room, sauna, bathrooms, and the Sky Lounge to have some drinks and enjoy splendid views from such a high level.
The Spa Room for men and women is separate. Inside, residents will find a Whirlpool massage on one side and the White Ion Bath on the other – the features no developer has ever featured before.
A full glass-clad fitness room offering a boundless view of the city skyline.
The exit path from the swimming pool gives an impressive underwater visual and feel as one walks through.
A soul-baring vantage point where one can see all the way down below through transparent floor.
The 33rd floor of the rooftop is called the Crown Garden, landscaped with a cascading garden – another shady respite to rest and rejuvenate.
Seating area on the rooftop garden.
Rhythm Ekkamai will host an exclusive launch on 21-24 March, at Siam Paragon, Fashion Hall, 1st Floor. During the event, customers can register to book 1-Bedroom and 2-bedroom to receive privileges of discounts up to 300,000 baht* Just click https://bit.ly/2TpCNey. Special privileges during the event, booking and contract 0% for 6 months and free Samsung S10+ for every unit*
Direct me to major topics about Rhythm Ekkamai Estate
1. Project Details
2. Location
3. Analysis
4. Summary
Show Unit Review: 2-Bedroom 81.5 SQM
Every unit at Rhythm Ekkamai Estate comes with Digital Door Lock. For 2-Bedroom 81.5 sqm there’s a foyer where one can add a desk, a shoes rack or built-in furniture.
Next are the open kitchen that comes with an island (70 cm from the built-in counters, not blocking traffic and fridge doors when opened), the living area (2 metres space between sofa and TV) and the dining area that can easily accommodate 6-8 people. Next to the living and dining area is the Double Skin Balcony.
The Double Skin Balcony provides two layers of sliding doors. It’s a great solution for the west and south-facing units which absorb high heat during the day. Residents can open up sliding doors to make this an open-air space, or shut the sliding doors to make this a multi-purpose room filled with cooled air from another room.
The bathroom has an appropriate size and the level is raised 10 cm. higher for convenience when serviced. There are shower partition, wall-recessed shelves, Low Wall behind the basin, toilet and a mirror.
The minor bedroom has an appropriate space fit for a 5-ft bed, with remaining area utilizable for adding a wardrobe, a dressing table and a TV shelf. All windows in this room are fixed, except for the second one at the centre.
The Master Bedroom comes with an ensuite bathroom and a walk-in closet. The remaining space can be furnished with a desk, a dressing table. Like the minor bedroom, all windows are fixed except the second one at the centre, which helps creates airy feel to the room though sunlight and wind
The ensuite bathroom is similar to the first one introduced, except the providing of the bathtub which sits next to a full-height fixed window where one can take a bath while enjoying a splendid view out there.
Location
Rhythm Ekkamai Estate Location
Rhythm Ekkamai Estate is located on Sukhumvit 63 (Ekkamai) where taxi and motorcycle taxi run the street all day and night. The project is also close to BTS Ekkamai, 3 stops away from Asok Station where passengers can transfer to MRT Sukhumvit.
The road in front of the project can lead to many destinations; it connects to Sukhumvit 55 (Thonglor), Sukhumvit 71, Petchaburi Road, Ekkamai-Ramintra Expressway or to CBD like Thonglor, Phrom Phong, Asok within 3-10 minutes by cars.
Besides the Ekkamai-Ramintra Expressway, the project is also close to other expressway entry points such as around Phloen Chit, Rama IV, Sukhumvit 50, etc. As Sukhumvit Road is known for heavy traffic, drivers are recommended to take shortcuts and alleys if possible. In addition, to reach Suvarnabhumi Airport, the project isn’t too far away from the Airport Rail Link either (around 3.1 kilometres or a 9-minute drive).
The road in front of the Rhythm Ekkamai Estate where taxi and motorcycle taxi pass by 24-hour.
Short distance to reach BTS Ekkamai
Rhythm Ekkamai Estate’s Neighbourhood
Nestled in a renowned lifestyle hub Ekkamai, residents should be worry-free about the abundance of pubs, bars, restaurants, theatres and shopping venues that are available through day and night. Besides, there are a hospital and a temple close by for different amenities.
A famous hangout place in Ekkamai is the “Werng Bo Ran” a shopping venue full of chic boutiques, outlets and retails.
Situated close by are also the Japanese community mall Donki Thonglor (180 metres) and the Big C Ekkamai (240 metres). Sukhumvit Road is around 1 kilometre away; it’s the road you will find prominent department stores such as Emporium, EmQuartier, Terminal 21, lining up all the way to Siam Paragon.
Adjacent to BTS Ekkamai is the shopping mall Gateway Ekkamai where people can find a great number of restaurants and dessert cafes, most of which are Japanese branded.
Opposite Gateway Ekkamai is the classic student excursion trip “Bangkok Planetarium Exhibition at Science Center for Education” Moreover, there’s Major Cineplex for movie lovers near the entrance of Sukhumvit 63 (Ekkamai) Road.
Neighbourhood
- Weng Bo Ran opposite the project
- Donki Thonglor 180 M
- Big C Ekamai 240 M
- J Avenue Thonglor 1 KM
- Major Ekamai 1.2 KM
- Gateway Ekamai 1.2 KM
- Science Center for Education 1.3 KM
- Samitivej Hospital 1.4 KM
- Bangkok University 2.1 KM
- Sukhumvit Hospital 2.3 KM
- Rain Hill 2.5 KM
- Emporium 3 KM
- Bangkok Hospital 3 KM
- Emquartier 3.1 KM
- Taka Town 3.3 KM
- Benjasiri Park 3.8 KM
- K-Village Sukhumvit 24 3.8 KM
- Terminal 21 4.2 KM
- Shinsen Fish Market 4.2 KM
- Big C Rama 4 3.7 KM
- Rama 9 Hospital 5.3 KM
- SWU 5.5 KM
- Piyavate Hospital 5.3 KM
Direct me to major topics about Rhythm Ekkamai Estate
1. Project Details
2. Location
3. Analysis
4. Summary
Analysis
Comparing The Rhythm Ekkamai Estate with other condominium projects
The Rhythm Ekkamai, located at the heart of Sukhumvit 63 (Ekkamai) comes with ample facilities. The project is close to many important places and offers transportation convenience, connected to various routes. Travelling to places may not be as quick, but it’s convenient enough.
Regarding its theme of being a condominium that feels like home, The Rhythm Ekkamai Estate is suitable for residency. However, if you want to live far away from the city’s vibrancy and hustle and bustle, or already owned a house, renting out a unit is also a great option.
Such a golden location ensures that the Rhythm Ekkamai Estate will see no depreciation in price. According to data collection about the price of second-hand condominiums in Ekkamai-Thonglor, the selling price in this area grows 4-8% each year.
Moreover, Ekkamai is the second most sought-after location for rented condominium priced between 20,000-50,000 per month, after Phrom Phong and Thonglor. This face indicates that there’s still a great residential demand in Ekkamai which, combined with attractive rental yield and capital gain, this is a great location for investment.
Direct me to major topics about Rhythm Ekkamai Estate
1. Project Details
2. Location
3. Analysis
4. Summary
Benchmark with other projects.
|
Project Name |
Price (MB) |
Usable Area (SQM) |
Facilities |
Nearby Amenities |
|
Rhythm Ekkamai Estate |
Starts 6.5 |
35 – 177 SQM |
Swimming pool, park, fitness, CCTV, security guards 24 hours, Access Card Control, Outdoor Terrace, Foyer area, Tea Pavilion, Flexible Feature Lobby, Theatre Pavilion, Sunken Seat, Pocket Deck, Sky Lounge, Sky Wellness Space |
Big C Ekkamai Park Lane Ekkamai International School Gateway Ekkamai Sukhumvit Hospital |
|
The Alcove Thonglor 10 |
Starts 4.3 |
32- 210 SQM |
Swimming pool Park Security system Fitness In-room automated system Automatic lighting Shuttle service CCTV |
Samitivej Hospital Major Cineplex Big C Ekkamai Thonglor Police Station Camillion Hospital |
|
Impression Ekkamai |
Starts 7.9 |
30- 183 SQM |
Swimming pool Security system Fitness Garden Lobby Simulated bicycle room Sky Lounge |
Samitivej Hospital Major Cineplex Big C Ekkamai Gateway Ekkamai Ekkamai International School Camillion Hospital Bangkok Prep International School |
Summary
For Whom Is Rhythm Ekkamai Estate Suitable?
The Rhythm Ekkamai Estate is a condominium project located at the heart of Ekkamai-Thonglor neighbourhood where lifestyle convenience is best and abundant. The project is located close to the BTS Ekkamai, Ramintra-Atnarong Expressway and Sri Rat Expressway entrances, as well as a great number of famous restaurants and department stores.
Regarding these attributes, the Rhythm Ekkamai Estate is a promising project for both residency and investment. The project value is expected to surge regarding its rare and sought-after location-plus, land price in Ekkamai generally climbs each year. The project’s concept is expected to meet the preference of new-generation consumers, boosting buyers’ confidence in choosing Rhythm Ekkamai Estate even higher.
Direct me to major topics about Rhythm Ekkamai Estate
1. Project Details
2. Location
3. Analysis
4. Summary
If you’re still uncertain about your financial ability, try our mortgage calculation here. and read more about Property Market Index report or Property Market Outlook before making the decision.
