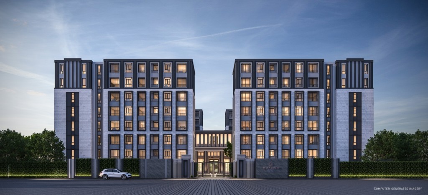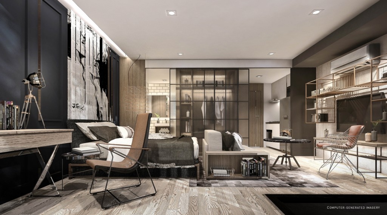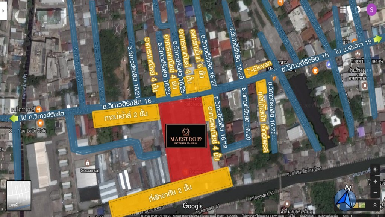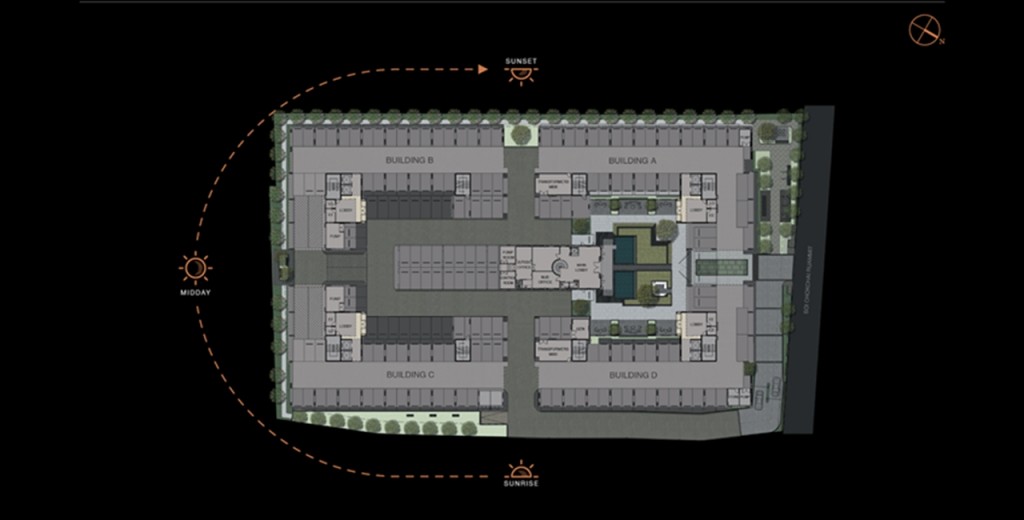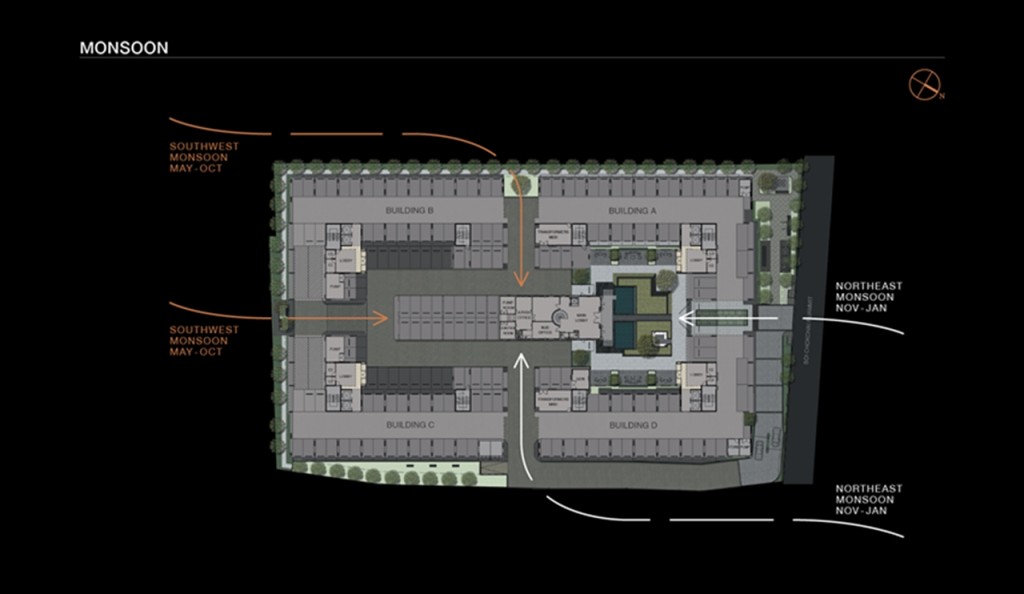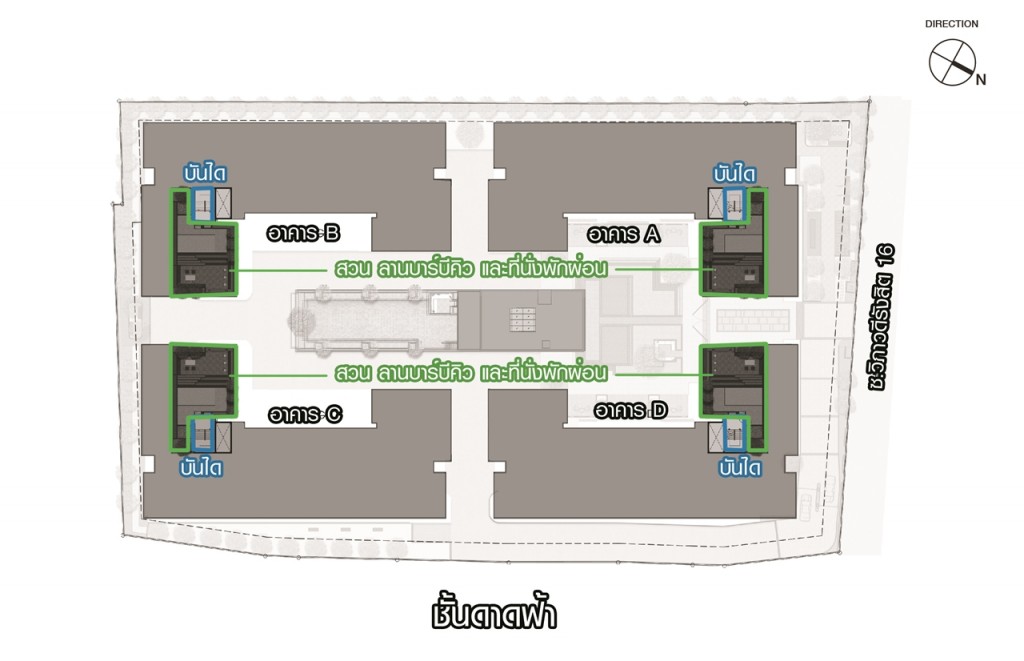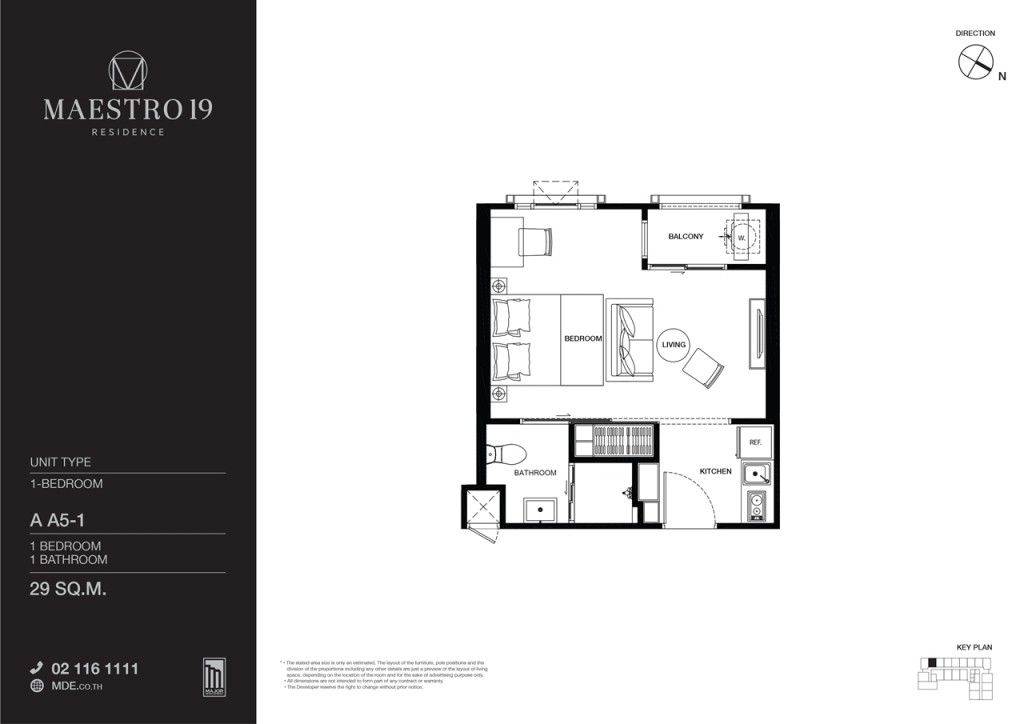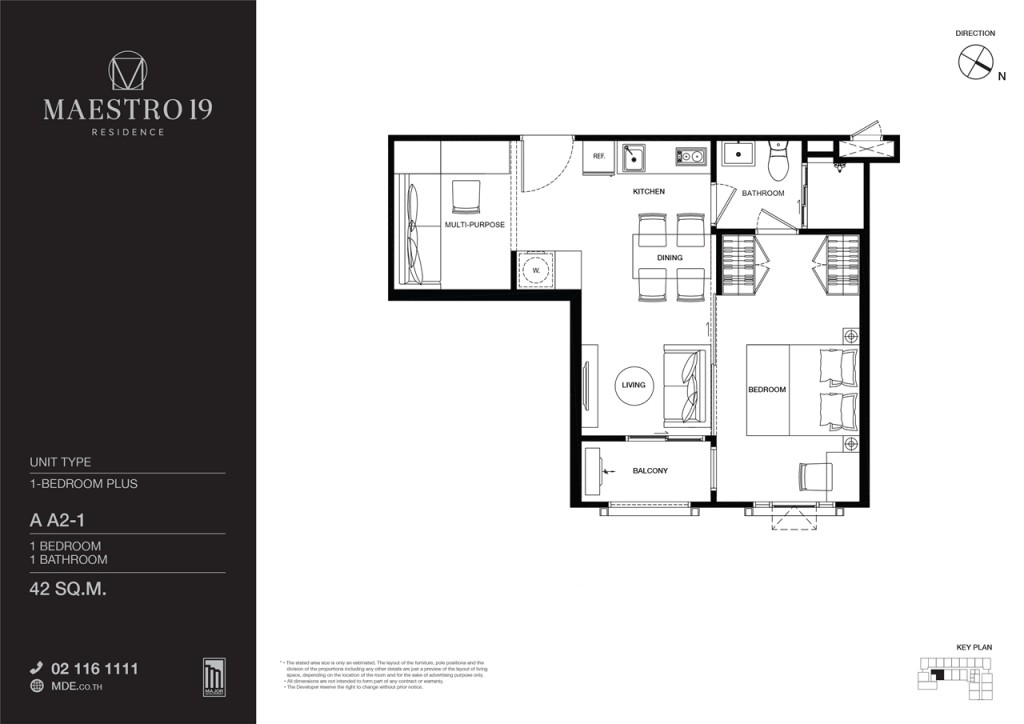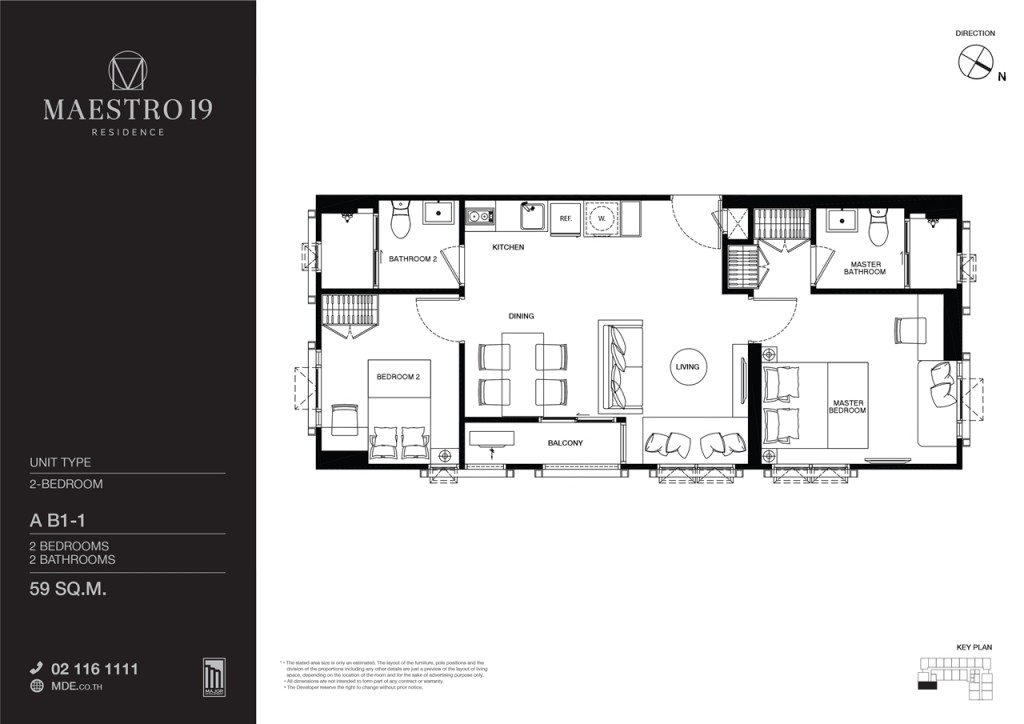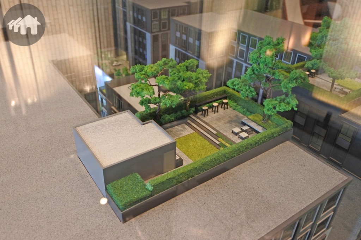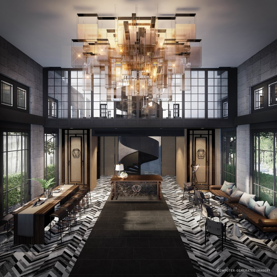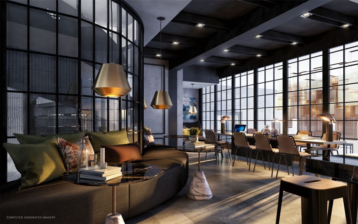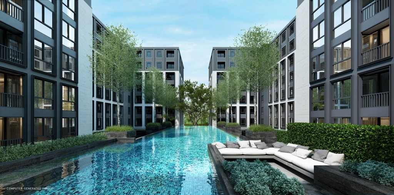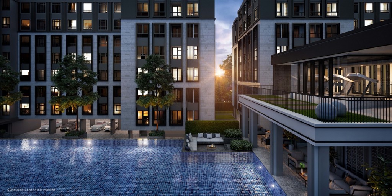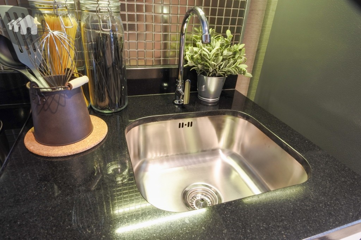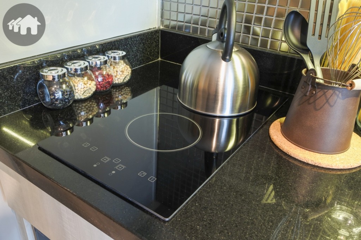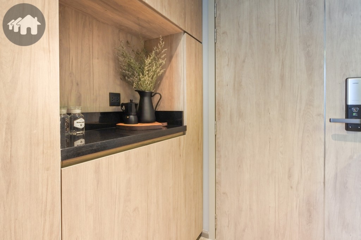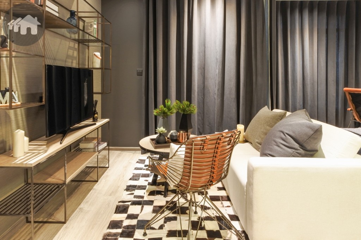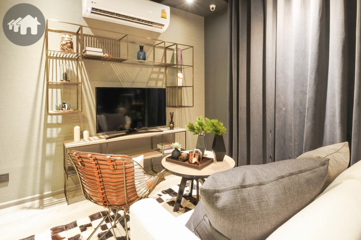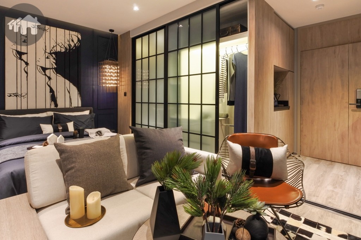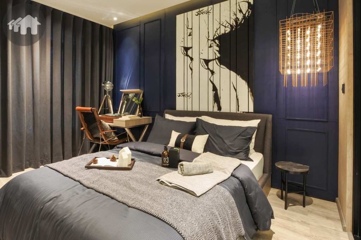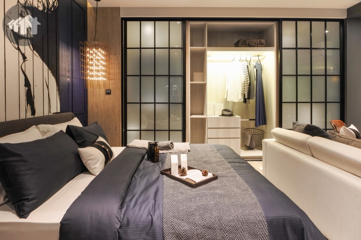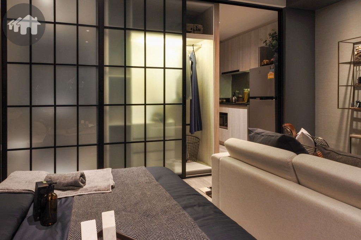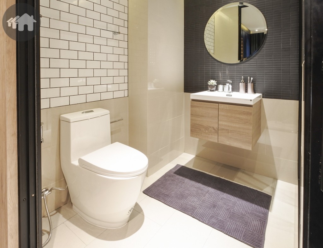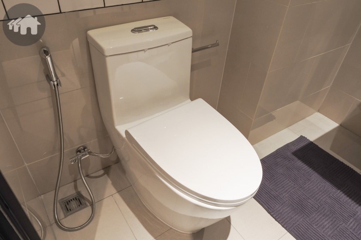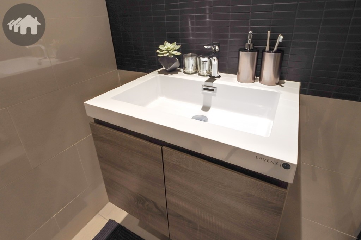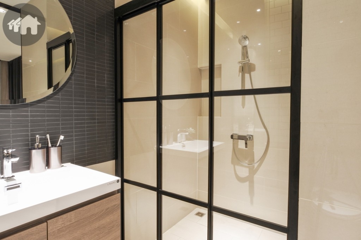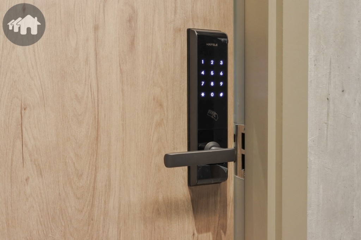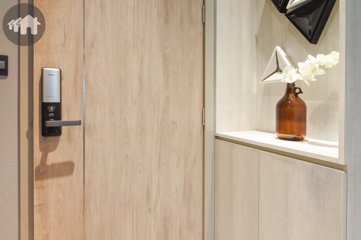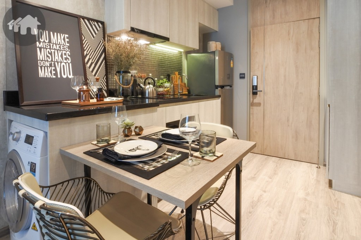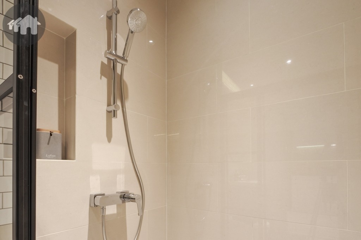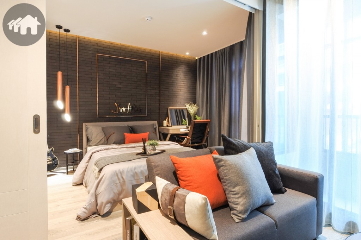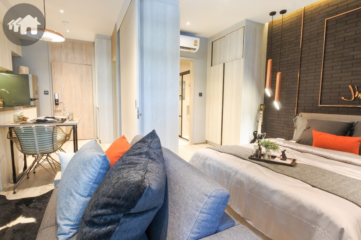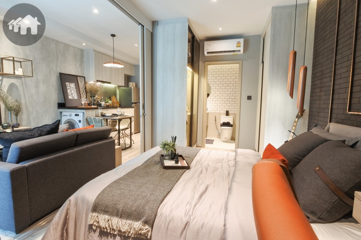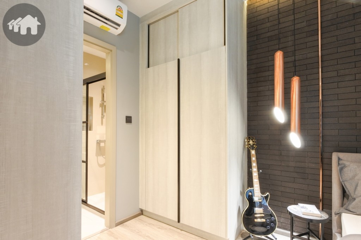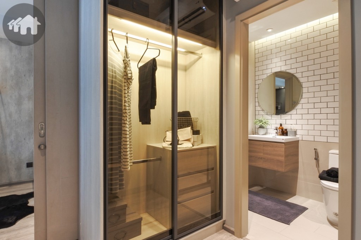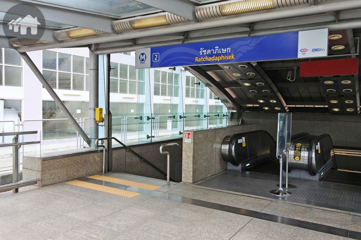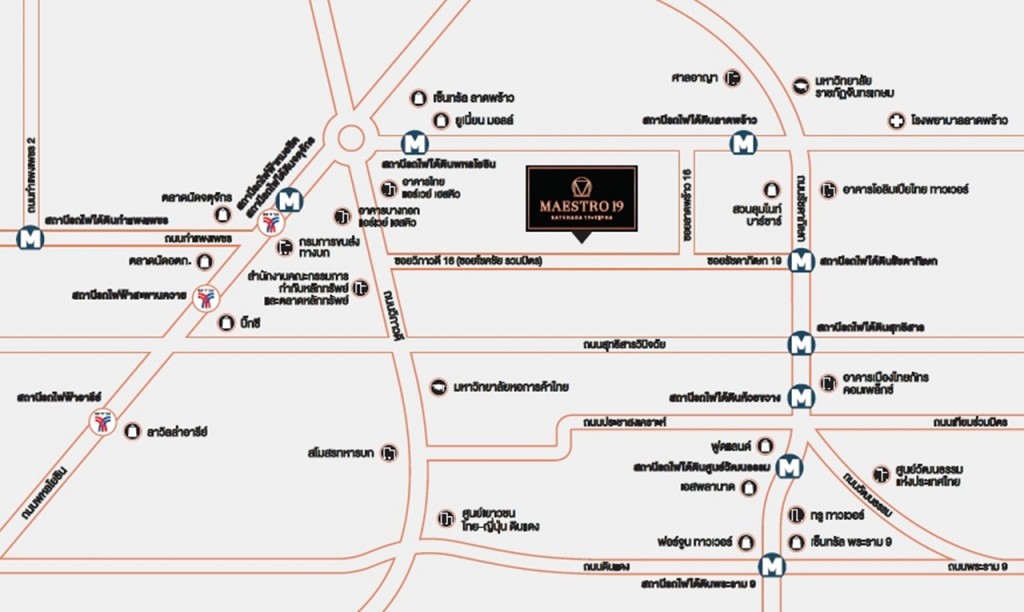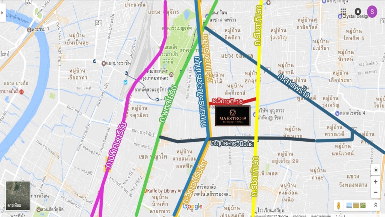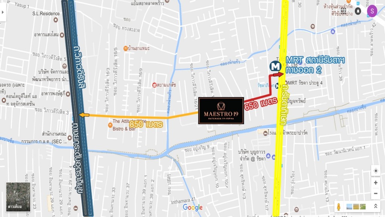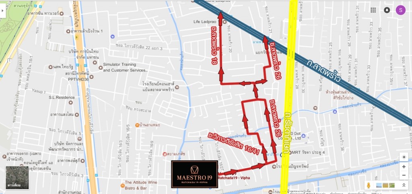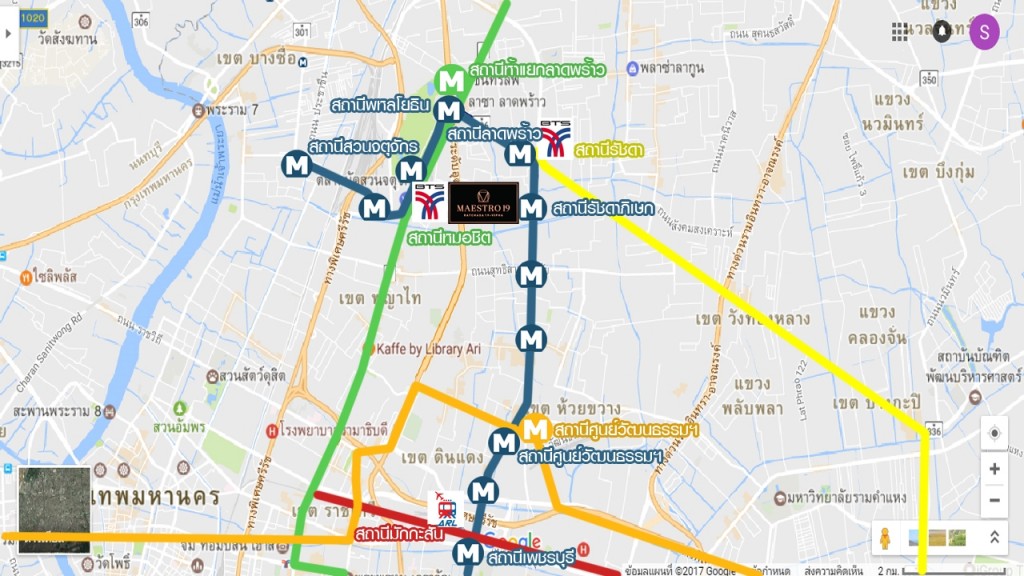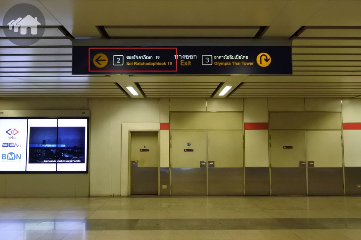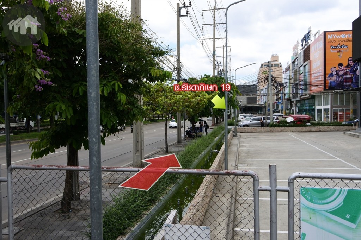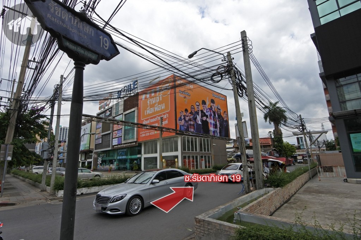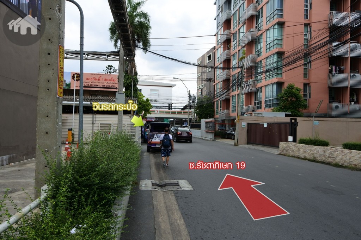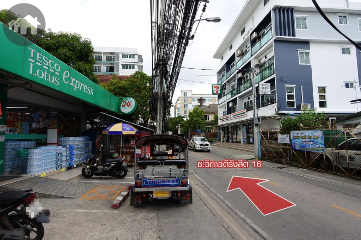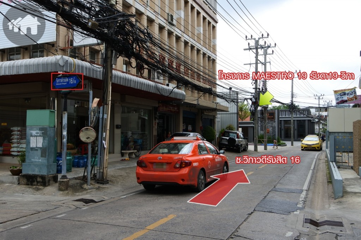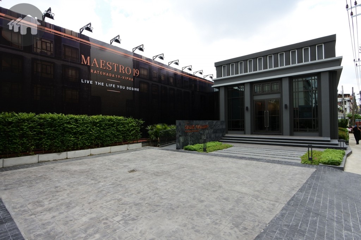CARAPACE Hua Hin-Khao Tao one of the interesting projects which is not far from Hua Hin. It is located at Khao Tao beach near Petchkasem road. There are many room types available. The space varies between 26 to 43.53 square meters. Full facilities access in the common area whether it be the Grand Lobby, All Day Dining, Fitness, Swimming Pool, Water park, Beach Club. The price starts from THB3.5 million.
[Special Advertising Feature] Ratchadaphisek enclave has recently been acknowledged as the NEW CBD of Bangkok. The territory’s trappings, prime office buildings, strong road network, and the underground mass transit, aid the area to likely flourish in the future. There are also 2 upcoming mass transit lines pending to intersect with the existing MRT Blue Line: MRT Orange Line (Taling Chan – Min Buri) and MRT Yellow Line (Lat Phrao – Samrong). These attributes have triggered needs for real estate developments and residential demand in the area. A great number of condominiums have been spawned, whether right by the main road or in the smaller streets. At present, the average price of condominiums around Ratchadaphisek Road has surged up to THB 150,000 per square metre, yet this figure is still lower than those of condominiums located at Bangkok’s downtown almost by double.
With the aforementioned price gap, condominiums on Ratchaphisek Road are ideal for either residential purpose, renting out, or long-term investments. And the new project which has been launched recently is Maestro 19 Ratchada 19 – Vipha, a low-rise retreat comprising four 8-storey condominiums with 560 units, located in Vibhavadi Rangsit 16 (Chok Chai Ruam Mit Alley) with a 650-metre distance to reach MRT Ratchadaphisek. The project features a variety of unit types to answer every distinct lifestyle, complete facilities, and also allows pets to live with the owners. This sanctuary is priced for just THB 96,500 per square metre for the starting unit.
(Reviewed: 4 June 2017)
Project Name: MAESTRO 19 Ratchada19-Vipha
Developer: Major Development Public Company Limited.
Address: Ratchadaphisek 19 (Vibhavadi Rangsit 16 or Chok Chai Ruam Mit Alley), Din Daeng, Bangkok.
Website: www.mde.co.th
Call: 0-2116-1111
Project Area: 5-1-3.4 rai
Project Type: Four 8-storey condominiums with 1 basement; 560 units.
Target market: Small-scale families and working people who look for either residential purpose or investment.
Construction Progress: Anticipated to start in October 2017; expected completion in September 2019.
Elevator: 2 access-control passenger elevators
Parking: 1st FL. And basement – 63% accommodation (included double parking)
Facilities: 3-storey clubhouse featuring a main lobby, 25-metre swimming pool, fitness, Yoga space, library, steam rooms, saunas, co-working space, pets area, jogging track, bikes parking, large garden, rooftop BBQ pits (every building), free Wi-Fi in the common area, and shuttle service to MRT Ratchadaphisek.
Security System: Access Control Entry at project’s entrance, residential building, clubhouse, swimming pool, and elevators; Digital Door Lock; CCTV; and 24-hour security officers.
Selling Rate: Pre-sale on 24-25 June 2017
Sinking Fund: 500 Baht/Sq.m.
Maintenance Fees: 65 Baht/Sq.m./Month
Starting Price: THB 2.8 million
Average Price/Sq.m.: THB 96,500
*Promotions
– THB 10,000 discount of registered via the project’s website
– THB 10,000 discount for KTC credit card holders
Unit Type
– 1 Bedroom 29-38 Sq.m.
– 1 Bedroom Plus 42 Sq.m.
– 2 Bedrooms 59 Sq.m.
Project Details
Project Details
Conformed to the custom of “MAESTRO RESIDENCES” whose design revolves around the motto “Classic Inspired Modern Twist,” Maestro 19 Ratchada 19 -Vipha is developed under the concept “Industrial Elegance,” a theme that’s been made for a sophisticated living. To illustrate, herringboned marbles adorn the main lobby to give a look of chic but classy sanctuary. Hybrid sliding doors add flexibility to each residential unit and enhance the room to be multi-functional. And while the project portrays a high sense of modernism, the buildings will be constructed with conventional methods to complement sturdy yet tranquil architectures.
Project’s positioning
North: Next to Vibhavadi Rangsit 16 Alley (Chok Chai Ruam Mit Alley) with 4-storey commercial buildings on the opposite side
South: 2-storey single houses
East: 4-storey commercial buildings
West: 2-storey townhouses
Master Plan
Each building is located at each corner in this rectangular-shaped master plan, all facing toward the common area at the centre. There are spaces and channels between buildings to create ventilation flow and allow natural light and shades to fill in the residential area.
Floor Plan
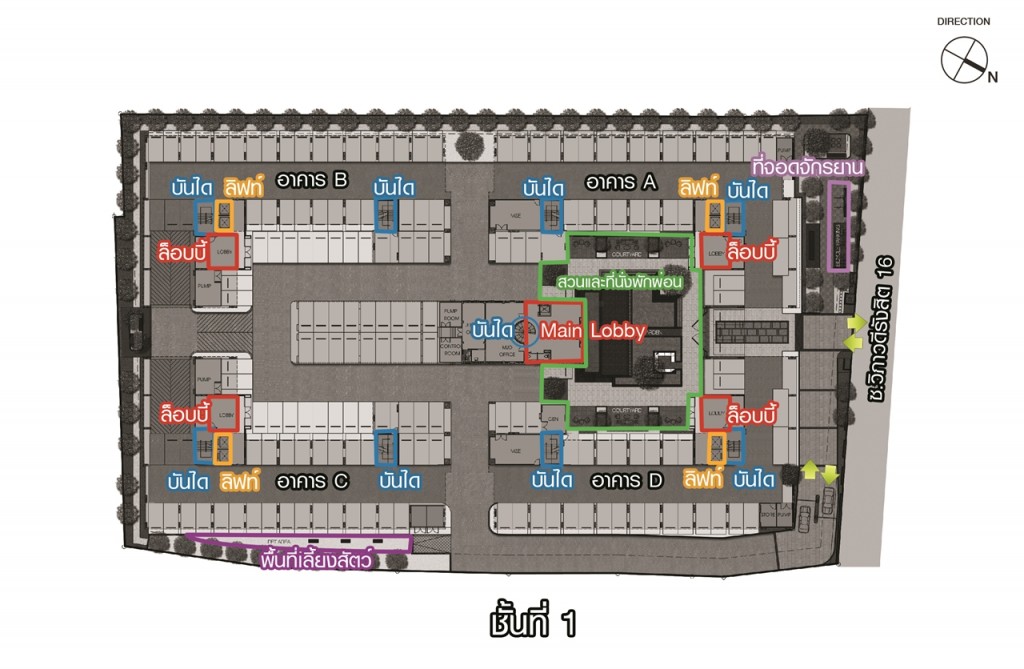
On the first floor, the project’s entrance is on the right next to Vibhavadi Rangsit 16 Alley. The green area is the garden and recreational space. Blues are stairs; reds are lobbies in each building; purples are bikes parking (top right) and pets area (bottom left).
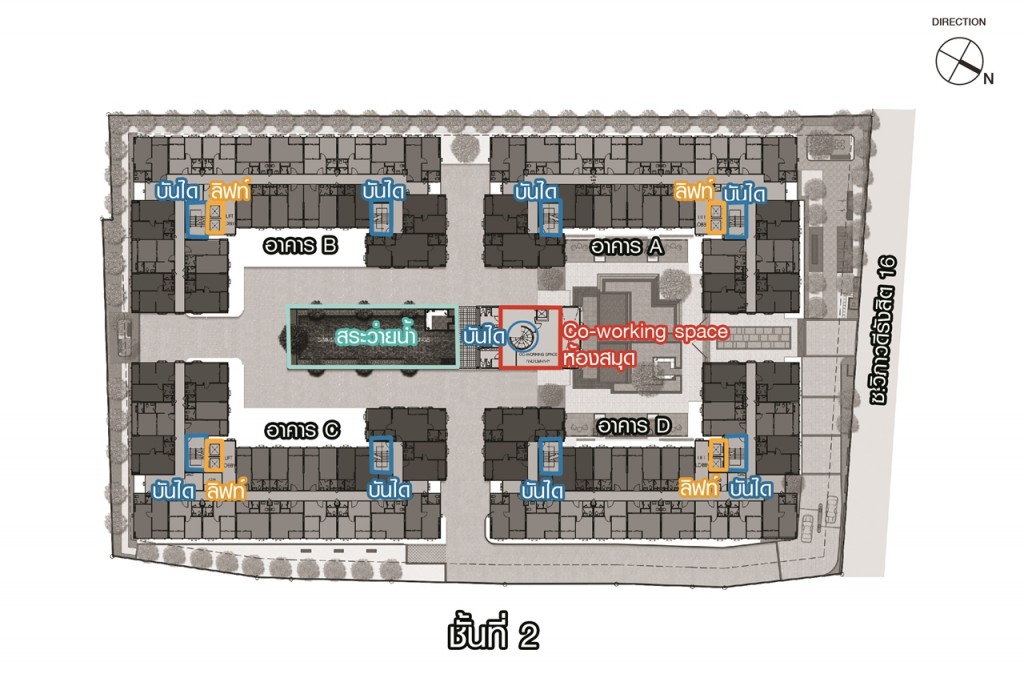
On the second floor, blues and oranges are stairs and elevators respectively. Light-blue is the 25×6-metre swimming pool; red is co-working space.
Rooftops are BBQ pits and seating areas.
Unit Layout
There are 1-bedroom and 2-bedroom units. Units’ surfaces vary from 5-12 metres. Each unit has Hybrid Sliding Door which adds flexibility to the room’s functionalities.
Facilities
Each building has its own lobby, mail room, rooftop BBQ pit and seating area
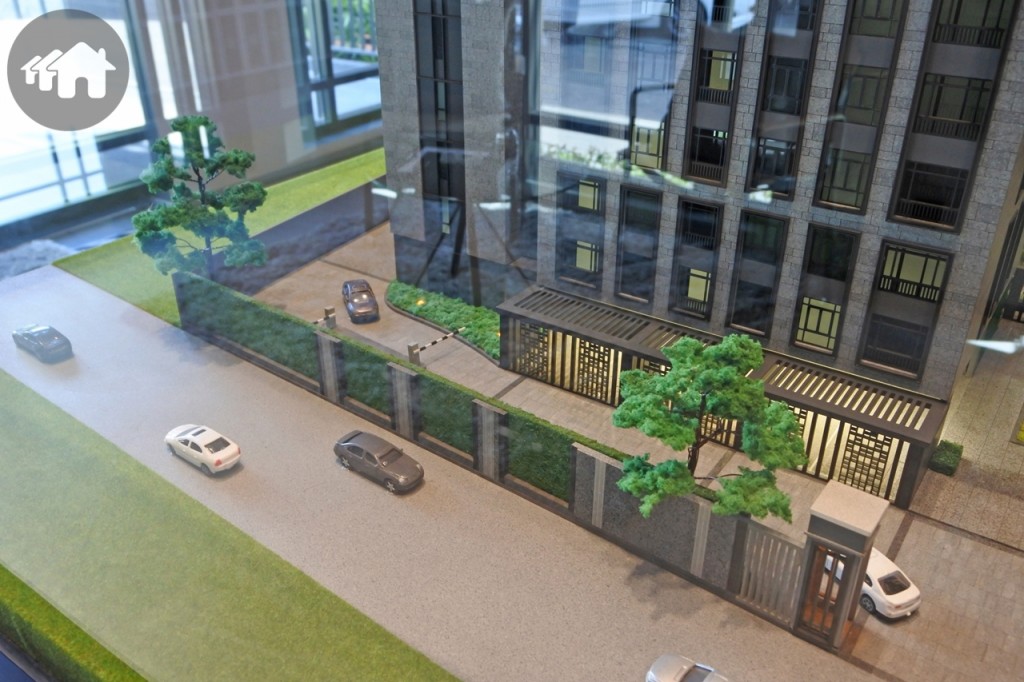
The project’s entrance is close to Building D. There’s security office and CCTV at the entrance. Residents can enter the project through Access Control System.
Main facilities are located in the 3-storey clubhouse, sitting at the centre of the project’s area.
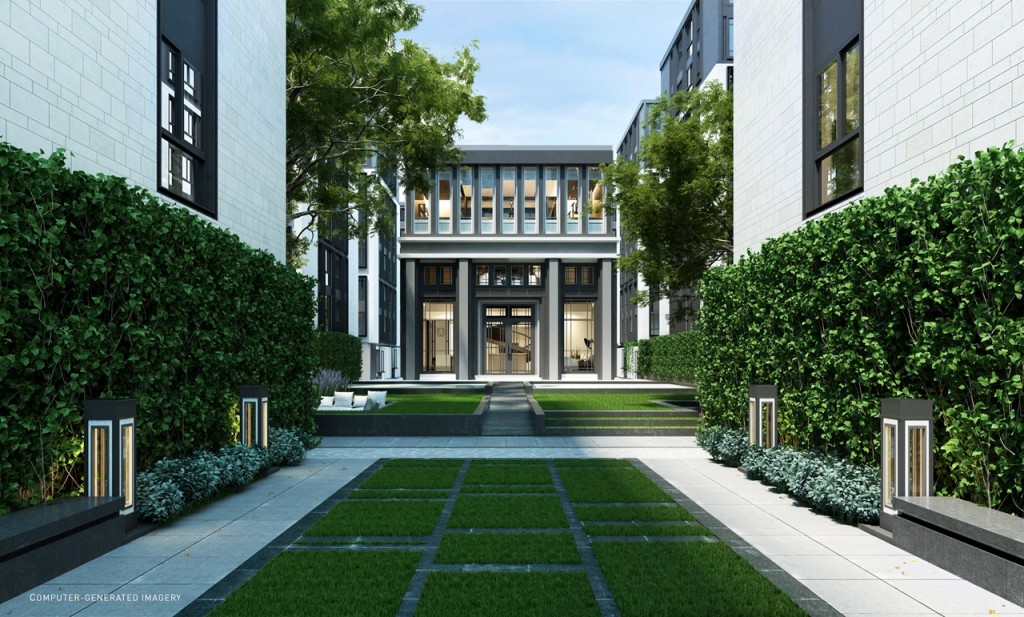
From the project’s entrance, a wide walkway embellished with trees and grass leads to the 3-storey clubhouse at the far end. Halfway, there’s a recreational garden for residents to unwind, provided with free Wi-Fi.
Other facilities: pets area, bikes parking, shuttle service to MRT Ratchadaphisek, ramps for elders.
Show Unit Review
Specifications:
Flooring: 8 mm. laminate flooring
Wall: Whitewashed brickwork
Ceiling Height: 2.45 metres
Air-conditioning: Trane or same quality brand
Bathroom sanitary: Basin from Lavenz or same quality brand; toilet from Hafele or same quality brand
Kitchen set: Hob and hood from Hafele or same quality brand
1-Bedroom 29 Sq.m. (actual room: fully-fitted with built-in kitchen, bathroom sanitary, wardrobe, and storeroom)
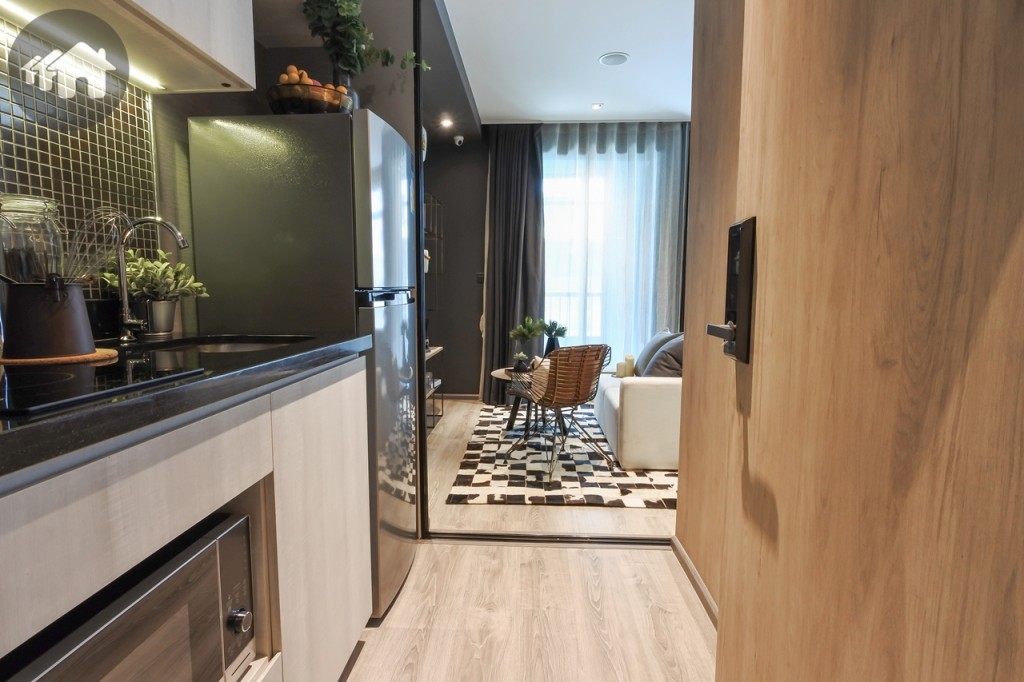
You will meet the kitchen as the first zone upon entering the room; the walking space here is around 1.10-metre wide. The ceiling height is 2.45 metres, and the floor is laid with 8-mm. laminate tiles which help reduce the sound of walking and give a soft feeling underneath your feet.
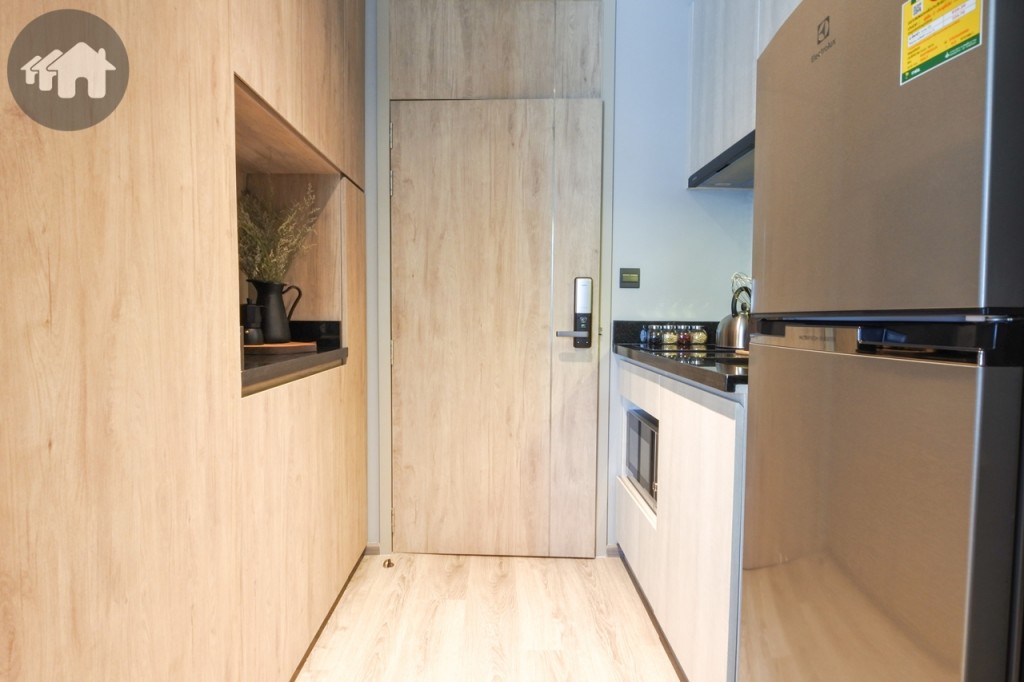
Looking back to the main entrance. Wooden materials would create a feel of cozy room, while the recessed shelf on the left would help residents not to feel too confined standing in the kitchen.
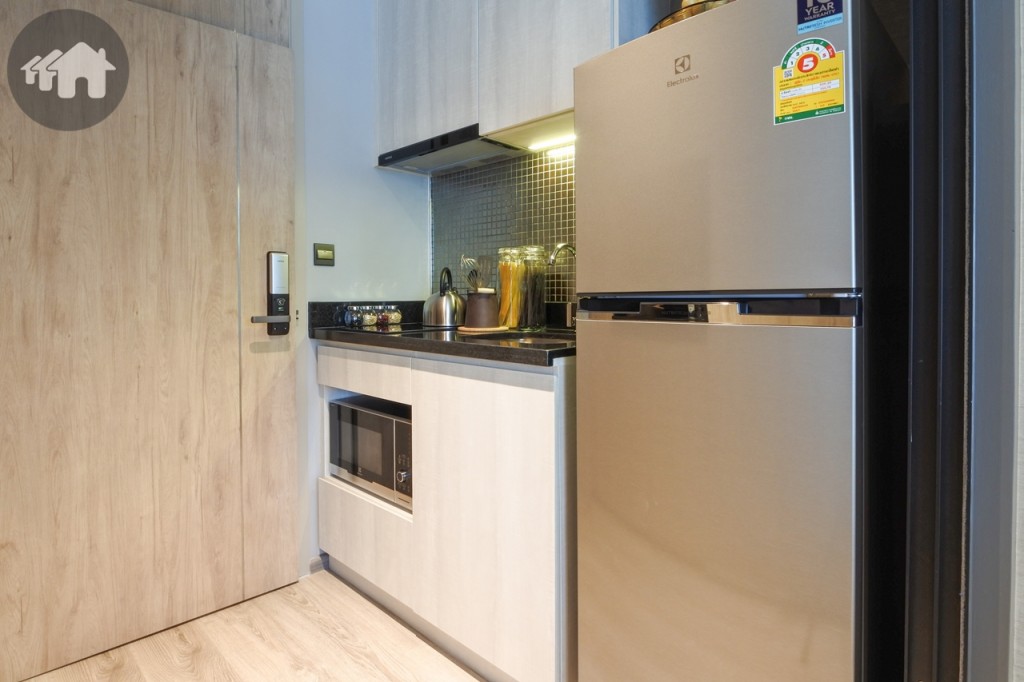
Upper and lower cabinets are available for storing kitchen utensils. There are spaces to place a top-sized microwave and a refrigerator. The countertop is made of quartz – black tone.
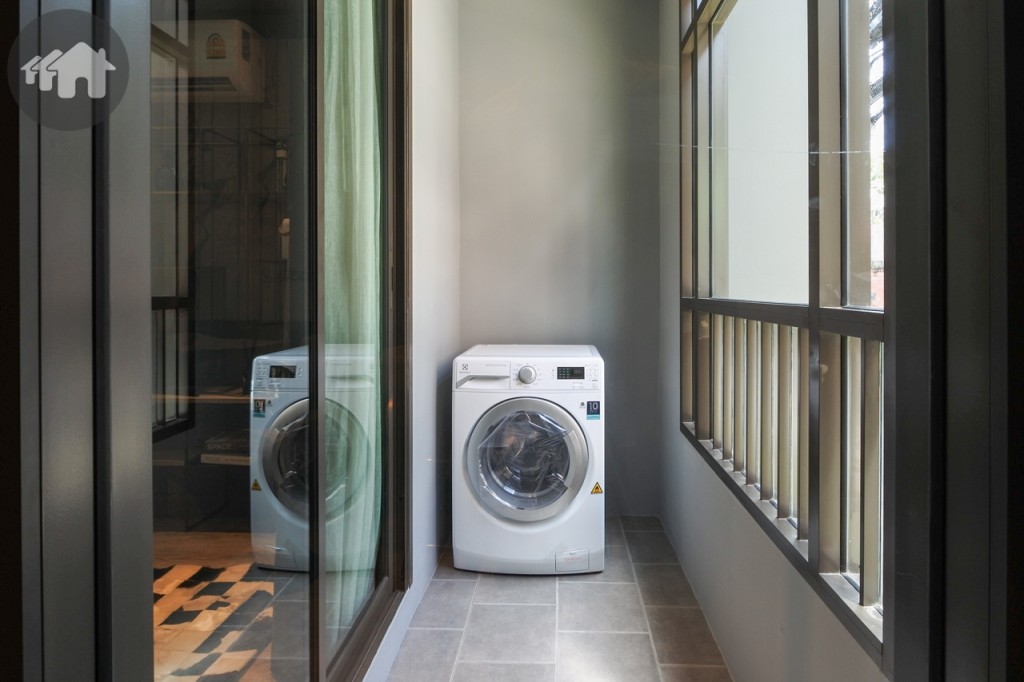
The balcony is connected to the living room through a broad sliding door which helps bring a full spectrum of sunlight into the room. The floor is laid with 30×30 cm. tiles, while the side is an opaque wall with a rail at its centre which stands around 1.10-metre high. The wall in front of the balcony is designed to shelter the balcony’s area from the rain.
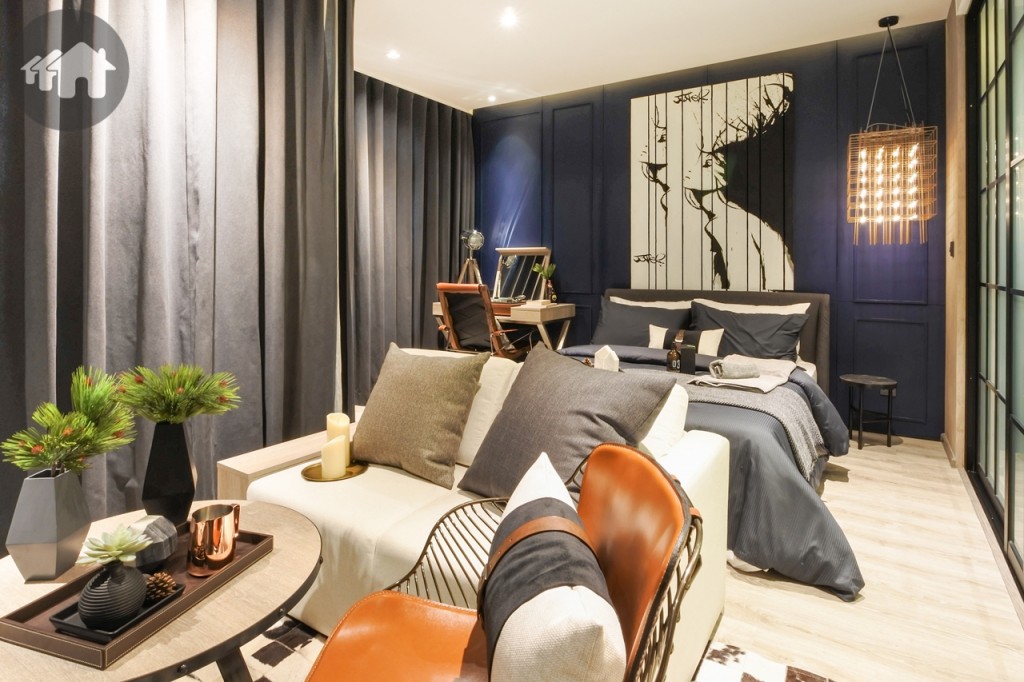
The room is designed in an open-plan layout where the living room seamlessly connects to the bedroom.
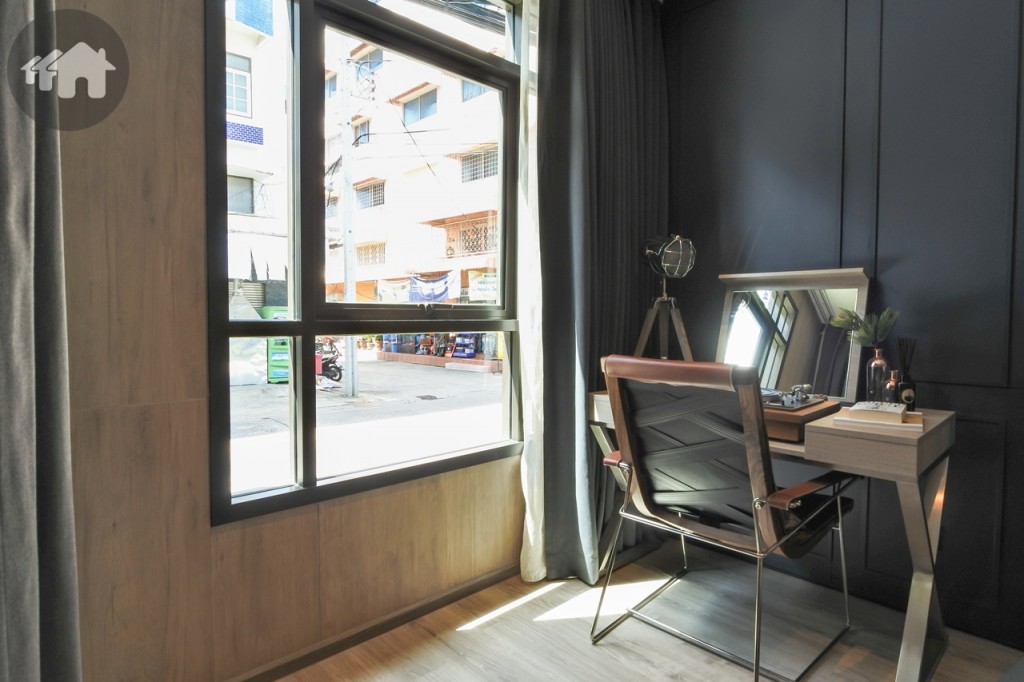
The desk is adjacent to the window, for residents to work or study with an ample amount of sunlight.
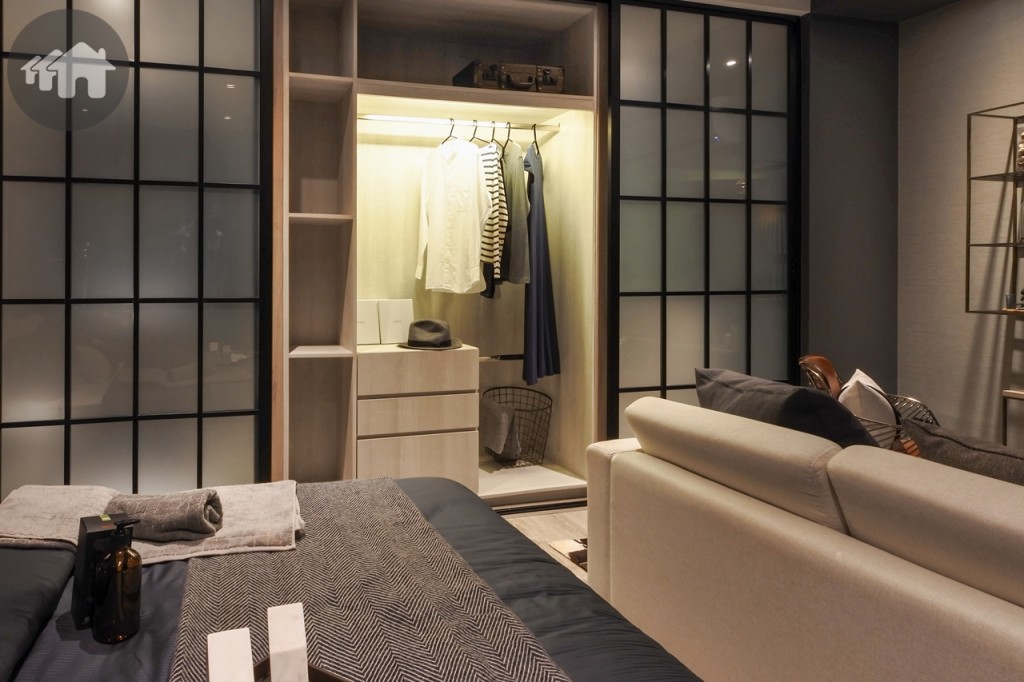
One of the room’s highlights is the Hybrid Sliding Door which, apart from being used to close the wardrobe, can be slid to the side as a partition between this area and the kitchen – to prevent smokes and smells to enter bedroom. In the same way, the sliding door in front of the bathroom can be slid to the side to become the wardrobe’s door. The two sliding doors can be slid passing through each other.
1-Bedroom 33 Sq.m. (actual room: fully-fitted with built-in kitchen, bathroom sanitary, wardrobe, and storeroom)
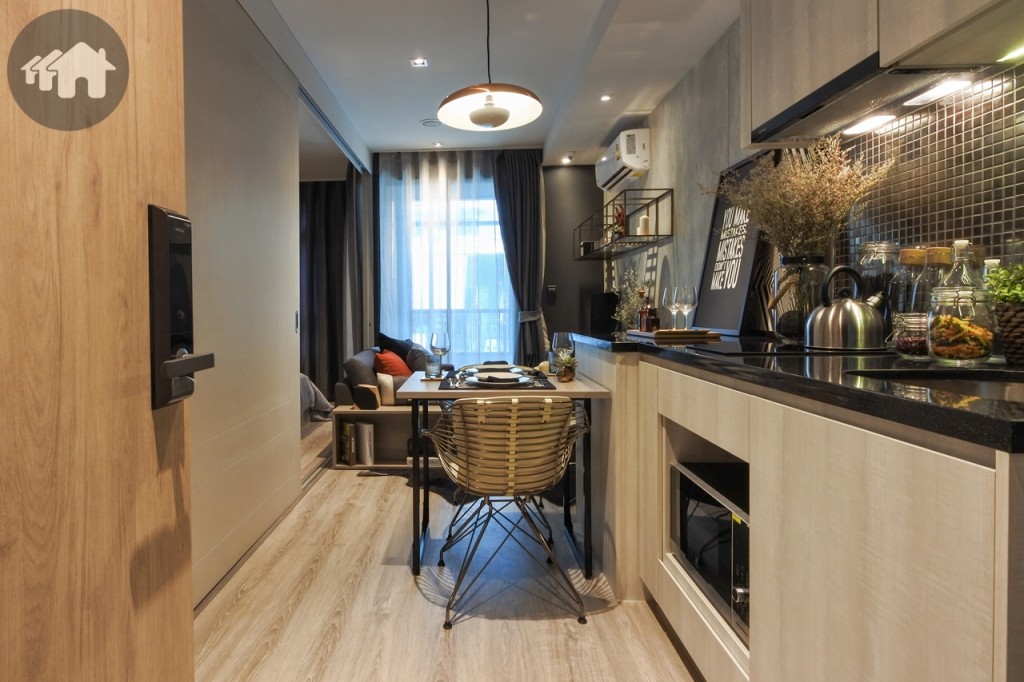
The kitchen is the first zone you will meet upon entering the room. Its width is around 1.20 metre, which is considered a comfortable space to walk through. It leads to the living room inside which shares the same ceiling height at 2.45 metres. The floor is laid with 8-mm. laminate tiles which absorb footsteps sound yet soften the impact underneath your feet.
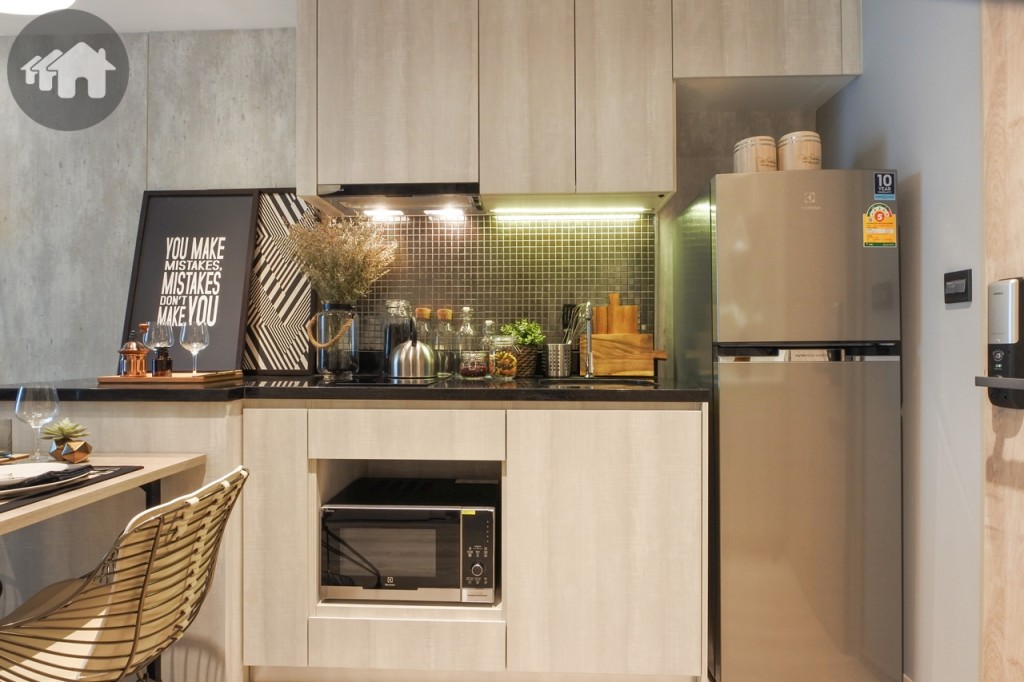
The kitchen comes with built-in counters, 2-burner hob, and sink. There are upper and lower cabinets, and spaces for a top-sized microwave and a refrigerator. The countertop is made of quartz exposing black tone.
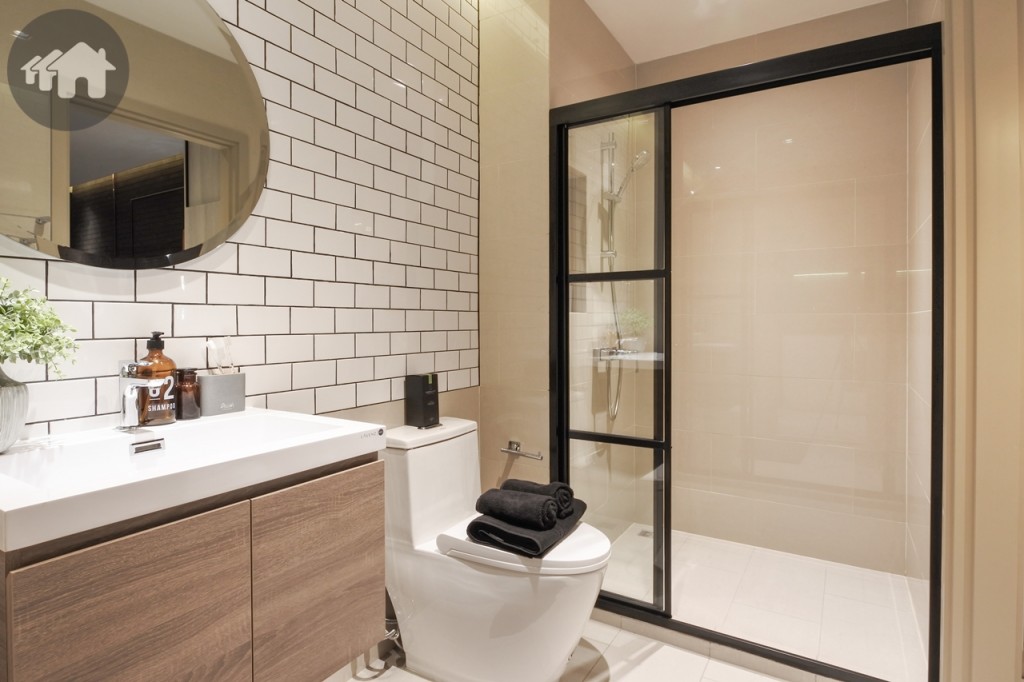
The bathroom can be entered both from the bedroom and kitchen. The basin is from Lavenz, toilet from Hafele. The shower room is partitioned by a sliding door.
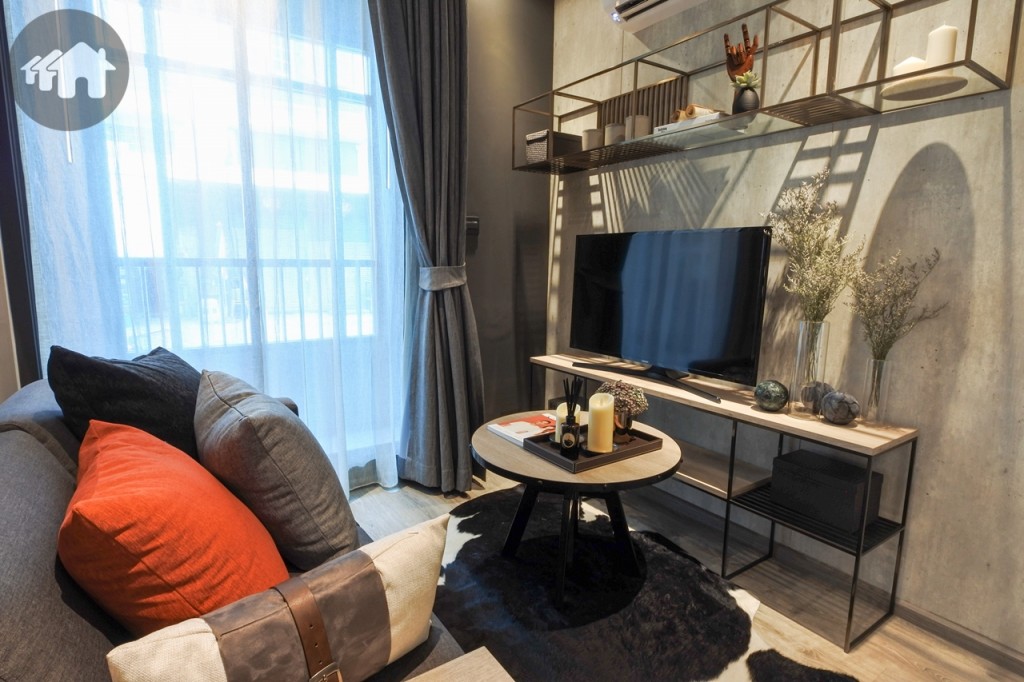
The living room is compatible for a 2-seat sofa, a coffee table, and a TV shelf as shown in the picture.
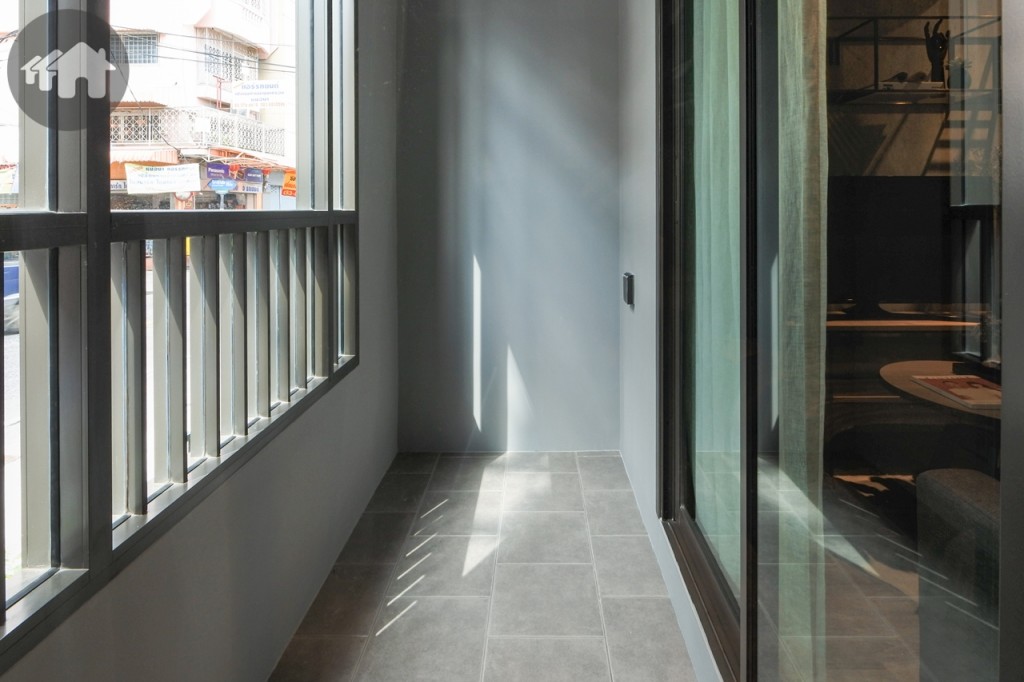
A broad sliding door separates the balcony and living room. The balcony’s flooring are 30×30 cm. tiles. The front of the balcony is covered with a wall to prevent the rain to splash in the room. The rail is raised about 1.10-metre high.
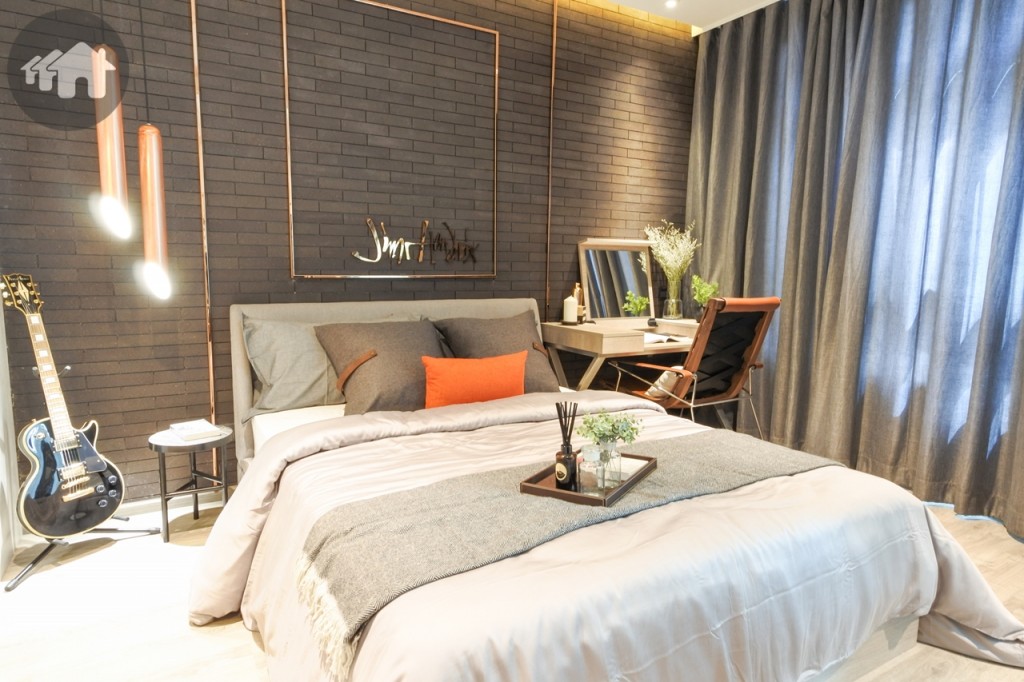
A king-sized bed can easily fit into the bedroom, with space left for a nightstand and a study table on the sides. A broad window is on the side behind the curtain, comprising of fixed windows and openable awning windows.
Location
Location
MRT Blue Line (Hua Lamphong – Bang Sue) is the first section of Thailand’s first underground train system. At the moment, the route is being extended into the suburban region and, when completed, the route will cover more districts in Bangkok. As a matter of fact, wherever the mass transit goes, land price in that particular area also rises. To elaborate, land price appraisal (2016-2019) shows land plots along MRT Blue Line are price between THB 350,000 – 450,000 per square wah, and the figure could be double when selling in the market. Meanwhile, Agency for Real Estate Affairs (AREA) has also found that, during 2016-2017, the price of land plots along MRT Blue Line has surged by 8.9 percent (8.5% on 5-year average), which is higher than the average land price in Bangkok Metropolitan Region that rose by only 4 percent.
In detail, land price on Ratchadaphisek Road has climbed up by 30% in the past 4 years. A decade ago, land prices here were assessed between THB 200,000 – 300,000 per square wah, whereas now they can be possibly fetched up to THB 1 million per square wah. As land price rose, condominium prices also rose accordingly. Condominiums on Ratchadaphisek Road were priced merely around THB 70,000 – 80,000 per square metre in a decade ago, while now the figure has increased to THB 120,000 – 150,000 per square metre. In spite of this fact, condominiums on Ratchadaphisek Road still have a much lower price than those in Asok CBD by 40-50% – condominiums sold for THB 190,000 per square metre on average. Therefore, Ratchadaphisek Road is a location worth considering for real estate investment. The price can increase much higher through time. Whether you buy it for stay, rent out, resale in the future, it would be a reasonable decision regarding this location’s potential.
Project’s location
Maestro Ratchada 19 – Vipha is located in Ratchadaphisek 19, an alley that joins to Vibhavadi Rangsit 16 (Chok Chai Ruam Mit Alley). The project is 650 metres away from Ratchadaphisek Road and 850 metres away from Vibhavadi Rangsit Road. There are also shortcuts, Lat Phrao 18 and Lat Phrao 26, to reach Lat Phrao Road within 5-10 minute drive. If you exit on Vibhavadi Rangsit Road, there’s Don Muang Toll Way that you could take to avoid traffic congestion on the ground; there are 2 entries: Sutthisan Gate 2 kilometres away, and Lat Phrao Gate 3.3 kilometres away.
MRT Blue Line will be linked with MRT Yellow Line and MRT Orange Line in the forthcoming years. Residents can also change line to Airport Rail Link at Makkasan Station which is 5 stops away, or to BTS Green Line by alight at Chatuchak Park Station (3 stops away) and proceed on at BTS Mo Chit Station that situates nearby
Upcoming Projects
– MRT Yellow Line (Lat Phrao – Samrong)
A monorail mass transit that runs a total distance of 30.4 kilometres and consists of 23 stations. The project’s construction is expected to start in 2017 and officially complete in 2020. MRT Yellow Line is only 1 stop away from Ratchadaphisek Station.
– MRT Orange Line (Taling Chan – Min Buri)
A Heavy Rail mass transit that runs a total distance of 39.6 kilometres and consists of 30 stations: 23 on-ground stations and 7 underground stations. The project’s construction is expected to start in 2017 and officially complete in 2023. MRT Orange Line will also intersect with MRT Blue Line at Thailand Cultural Centre Station which is 3 stops away from Ratchadaphisek Station.
– Makkasan Complex
A project to revive Makkasan’s green area of over 497 rai to be a public park, train museum, and commercial spot. The area is also the point where ARL Makkasan joins with MRT Blue Line’s Phetchaburi Station. This futuristic place is 5 stops from Ratchadaphisek Station.
– The Grand Rama 9
A new business hub situated at Rama 9 Junction which comprise a premium office, high-end department store, and luxury hotel. The area also includes The Super Tower, a skyscraper pending to be the tallest building in Thailand once completed. The place is just 4 stops away from Ratchadaphisek Station.
Getting There
By personal vehicle, you can reach the project via either Ratchadaphisek Road or Vibhavadi Rangsit Road. However, to avoid traffic congestion, MRT is a more convenient route to reach the project as there’s a shuttle service picking you up at Ratchadaphisek Station.
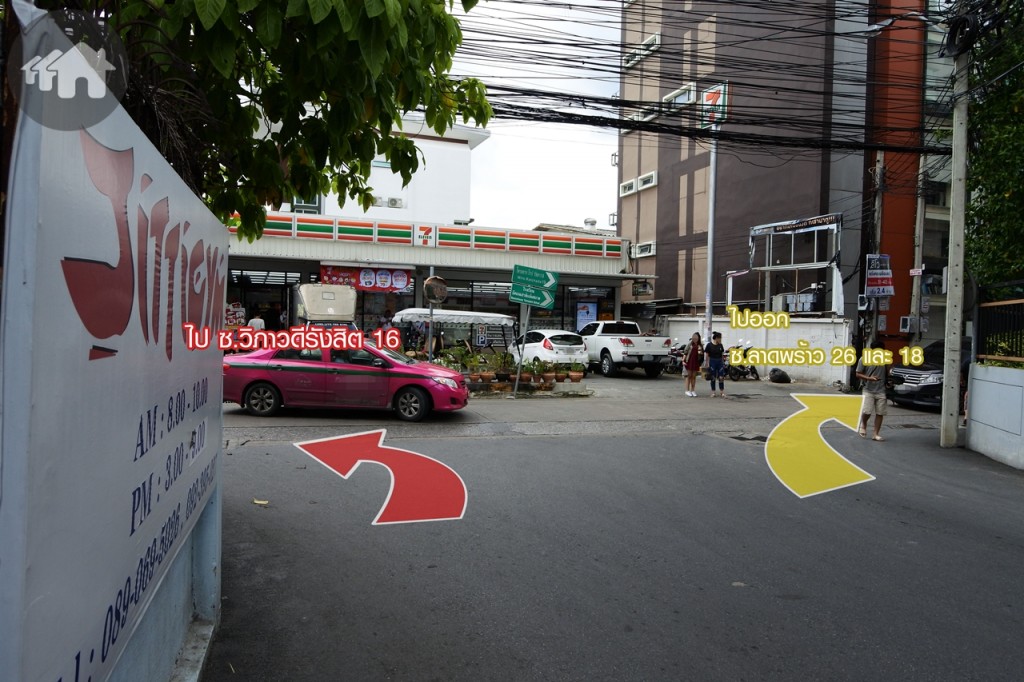
You will meet a T-Junction, turn left following the red arrow. Turning right (yellow arrow) will lead you to exit on Lat Phrao Road instead.
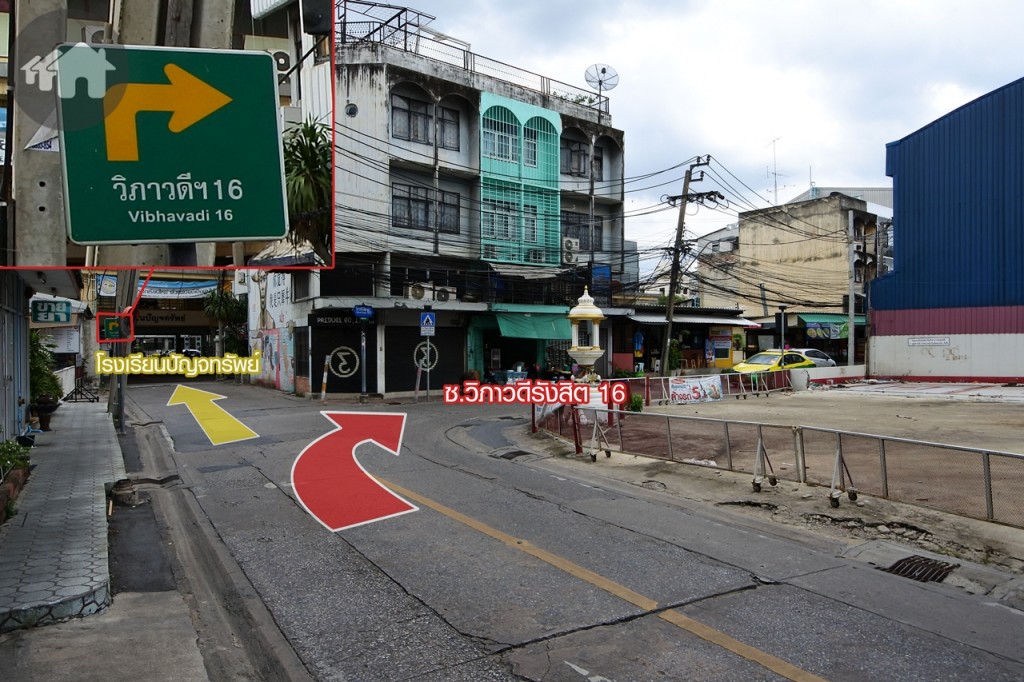
Turn right following the red arrow. Going straight follow the yellow arrow will lead you to Panchasap School.
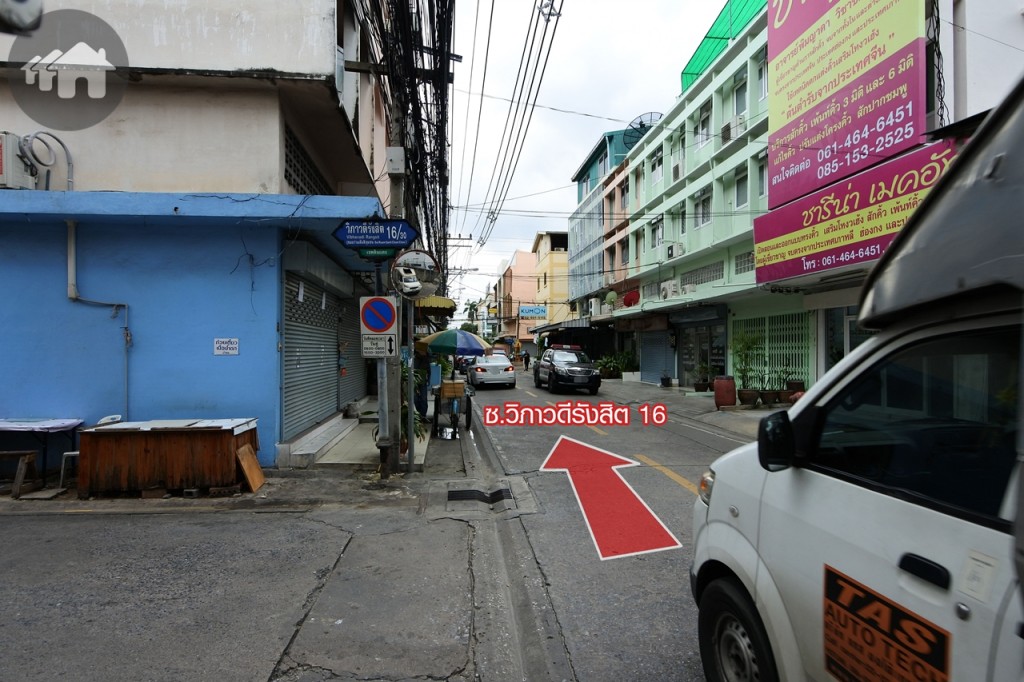
Go straight following the red arrow. The sides are lined up with 3-storey commercial buildings and some local restaurants.
Lifestyle Amenities
Restaurants
The Attitude Bistro & Bar
A nice retreat to settle down with friends after work where you can enjoy a mix of Thai and European dishes in the menu. The place is decked out in Loft-style with dark tone. Recommended foods are soft-shell crab salad, deep-fried crispy mozzarella, beef rolls with carrots and wasabi sauce, New Zealand mussels in white wine sauce, etc. There’s also live music to listen along. The restaurant is located in Vibhavadi Rangsit 16/4 Alley – 750 metres from the project. Opens from 5pm. – midnight every day.
Major Workplaces
PTT Headquarters, SCG Building, Muang Thai Insurance, Cyber World, AIA Capital Center, SET, True Tower, G Tower, Unilever, Thai Airways, Bangkok Airways, Sun Tower, The Embassy of the People’s Republic of China, Embassy of South Korea.
Department Stores and Shopping Complexes
Suan Lum Night Bazaar, The Street Ratchada, CentralPlaza Lardprao, Union Mall, Chatuchak Market, The Esplanade, Train Night Market Ratchada, JJ Mall, Fortune Town, CentralPlaza Grand Rama 9.
Hospitals
Sutthisarn Hospital, Paolo Memorial Hospital Chokchai 4., Praram 9 Hospital, Piyavate Hospital.
Educational Institutions
Panchasap School, Surasak Montree School, Tiam Udom Suksa Pattanakarn School, Rajamangala Institute of Technology Chakkrapongpuwanat Camp, University of the Thai Chamber of Commerce, St. John’s University.
Analysis
Yield Rates Analysis
|
Unit Type |
Size (Sq.m.) |
Rent Price (THB/ Month) |
|
1-Bedroom |
29 Sq.m. |
15,000 |
While the average price of condominiums in this area is at THB 120,000 per square metre, Maestro 19 Ratchada 19 – Vipha has its price set below THB 100,000 per square metre; meanwhile, condominiums located in the inner city are priced at THB 190,000 per square metre on average. This indicates that Maestro 19 Ratchada 19 – Vipha can yield higher return in the long run, either from monthly rents or resales in the future. As the project is located within the radius of CBD, a hub of workplaces with convenient public transit, the prospective tenants will be both locals and expats. If you look to rent out a 1-bedroom unit with usable area 29 square metre, the current customary price is around THB 15,000 per month.
Benchmark
|
Project Name |
Total Unit |
Usable Area (Sq.m.) |
Average Price / Sq.m. |
Starting Price (million) |
|
Maestro 19 Ratchada 19 – Vipha |
560 |
29-59 |
96,500 |
2.8 |
|
The Maple @ Ratchada – Lat Prao |
156 |
28.42-59.53 |
81,779 |
2.5 |
|
The Unique Ratchada 19 |
76 |
32-109 |
80,000 |
2.5 |
The Maple @ Ratchada – Lat Prao
Project Name: Siritanong Property Co., Ltd.
Address: Ratchadaphisek 19, Ratchadaphisek Road, Din Daeng, Bangkok (650 m. from MRT Ratchadaphisek)
Call: 0-2167-5086-7
Website: www.themaplecondo.com
Project Area: 1-0-11 rai
Project Type: 8-storey condominium with 156 units
Starting Price: THB 2.5 million
Facilities: Lobby, 3×8-metre swimming pool, fitness, library
Construction Progress: Ready-to-move
The Unique Ratchada 19
Developer: Ten Thai Development Co., Ltd.
Address: Ratchadaphisek 19, Ratchadaphisek Road, Din Daeng, Bangkok (450 metres from MRT Ratchadaphisek)
Call: 09-4820-5533
Website: www.tenthai.com
Project Area: 0-2-54 rai
Project Type: 8-storey condominium with 76 units
Starting Price: THB 2.5 million
Facilities: Lobby, salt-water swimming pool, fitness, multipurpose recreational area, shuttle service to and fro MRT
Construction Progress: Ready-to-move
Unit Type: 1-2 bedroom and 3-bedroom Plus – 32-109 square metre
Maestro 19 Ratchada 19 – Vipha is the newest condominium project in Vibhavadi Rangsit 16 (Ratchadaphisek 19 Alley). In comparison, other existing projects are mostly developed in small scale and have a limited space for facilities as well as small number of residential units left, Maestro 19 Ratchada 19 – Vipha, on the other hand, has a larger volume of facilities – including pets area, and residential units with high functionalities to serve different way of living.
Summary
Maestro 19 Ratchada 19 – Vipha is the newest project in Viphavadi Rangsit 16 (Chok Chai Ruam Mit Alley), scheduled to be sit 650 metres away from Ratchadaphisek Road where MRT Ratchadaphisek stands by for daily transportation. Besides Vibhavadi Rangsit Road and Don Muang Toll Way where residents could reach on the other end, there’s also a shortcut in the alley that leads straight up to Lat Phrao Road. In the vicinity, there are multiple convenience stores and department stores such as CentralPlaza Lardprao, CentralPlaza Grand Rama 9, The Esplanade, etc. Both Ratchadaphisek Road and Vibhavadi Rangsit Road also comprise a great number of workplaces, in addition.
The designs are meticulously done. Each building is built a distance from each other to create “ventilation flow” which, besides bringing in wind breezes, also creates a suitable amount of sunlight and shades in the residential area. And while the buildings’ appearance gives a feel of modernism, their structures are constructed using a conventional method that complements sturdiness and, impressively, insulation against outside noise. Inside each unit, there’s a “Hybrid Sliding Door” that can be used for various functions. And there are 3 unit types to answer different lifestyle: 1-bedroom, 1-bedroom Plus, and 2-bedroom.
A prominent feature that distinguishes Maestro 19 Ratchada 19 – Vipha from other projects in the vicinity, is the great inclusion of facilities. There’s a 3-storey clubhouse featuring 25×6 m. swimming pool, fitness, indoor and outdoor yoga, co-working space, library with Wi-Fi, etc. In the landscape, there are jogging track, pets area, and parking for bikes; while BBQ pits with seating areas are built atop each residential building for residents to unwind amid wind breezes.
With a strong location and meticulous works put in the designs, the project has its starting price commenced at mere THB 95,600 per square metre, while the average price in Ratchadaphisek enclave is at THB 120,000 per square metre. Together with fully-fitted furnishing, these aforementioned facts aid Maestro 19 Ratchada 19 – Vipha to be worth considering, either for permanent stay, rent out for monthly income, or a long-term investment.
Show units are available for observations.
Those who register online at https://goo.gl/Y6i3k2 will earn THB 10,000 discount.
For more information, please contact Tel: 02-116-1111 or visit
http://www.mde.co.th/maestro19
