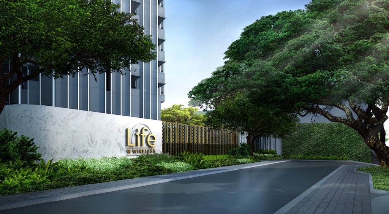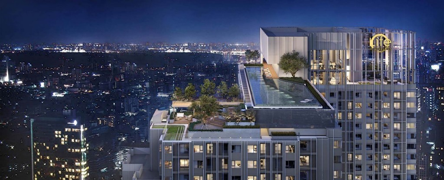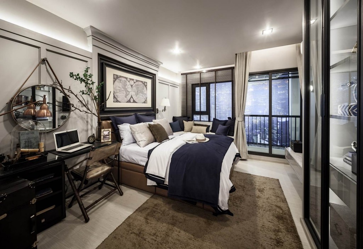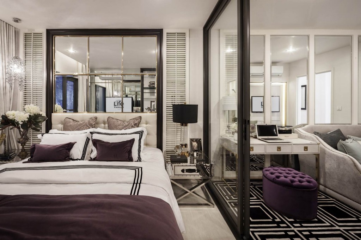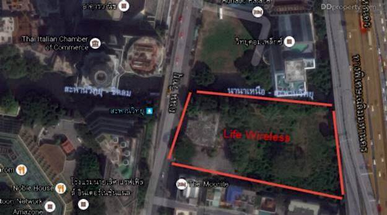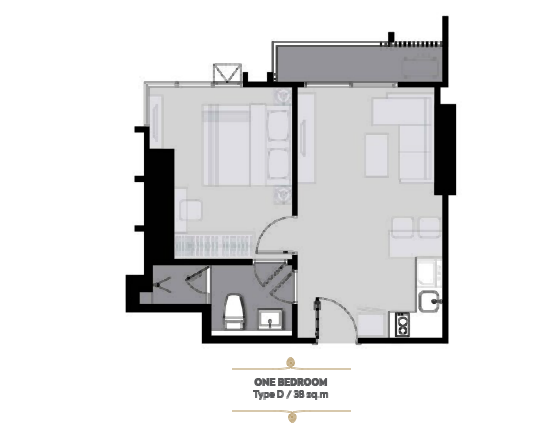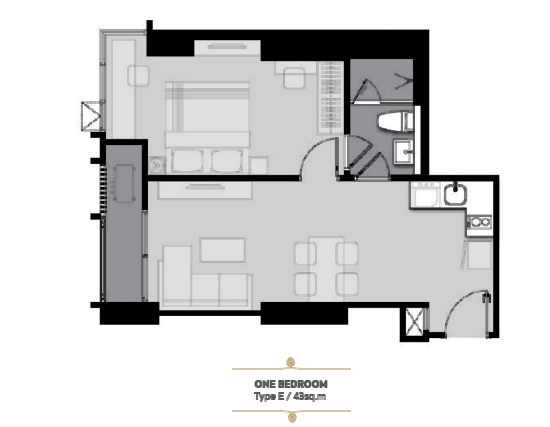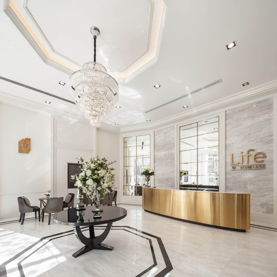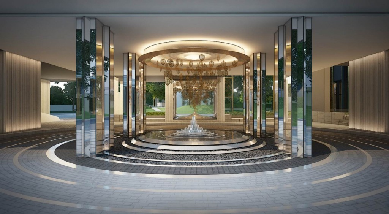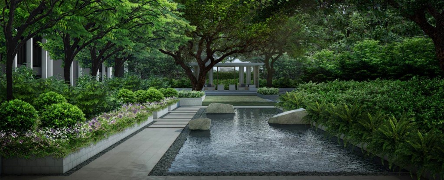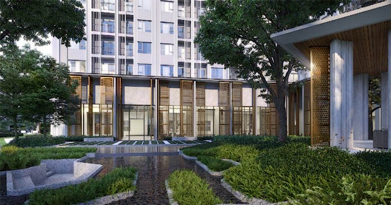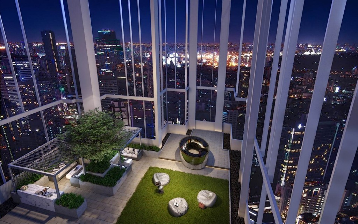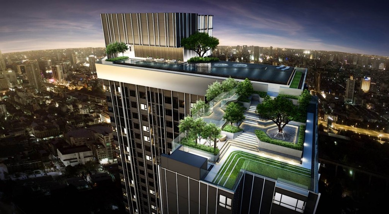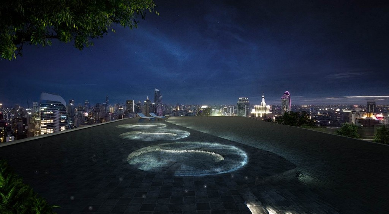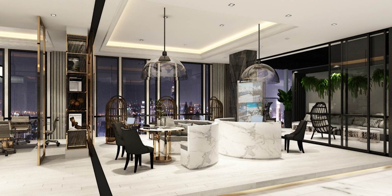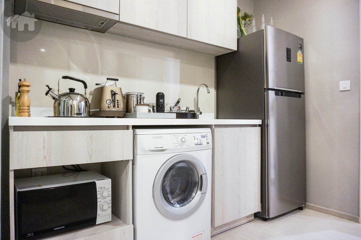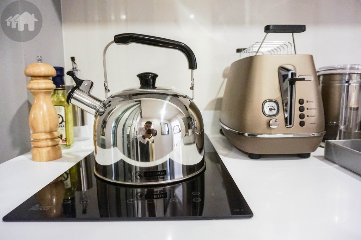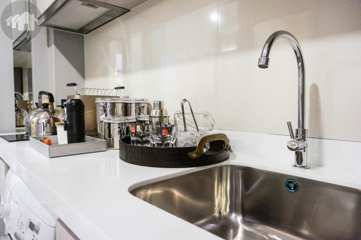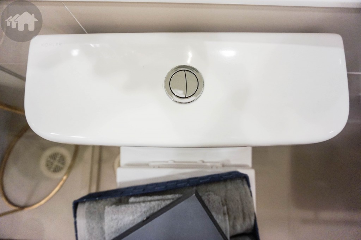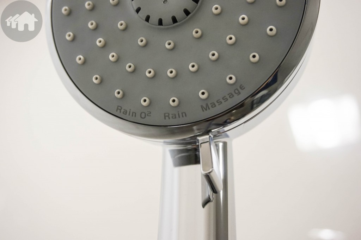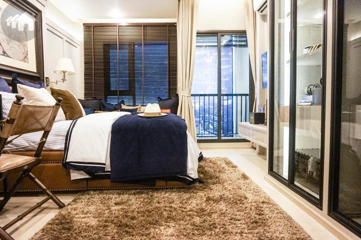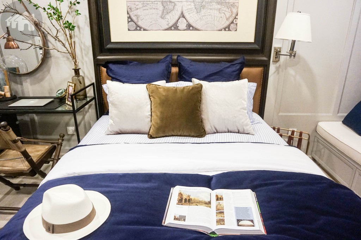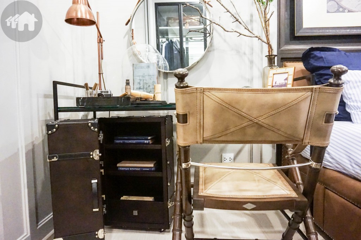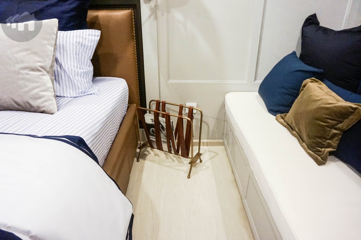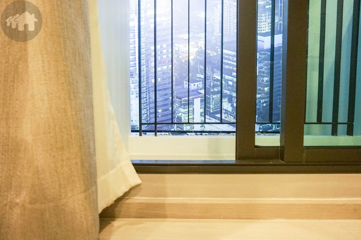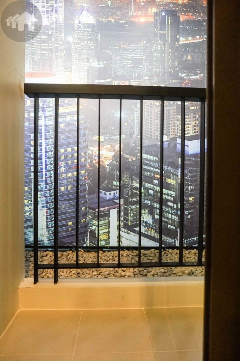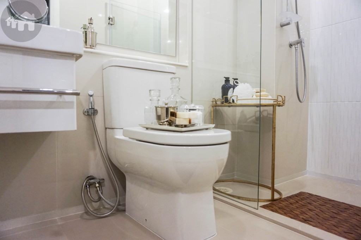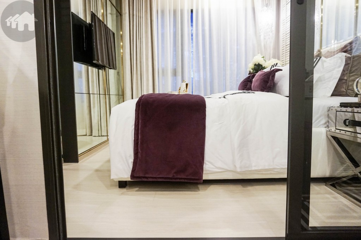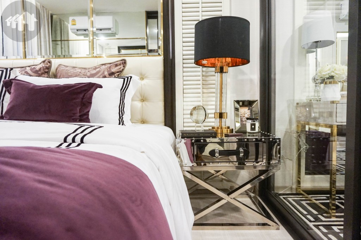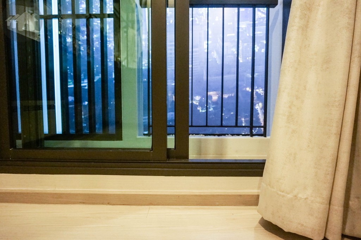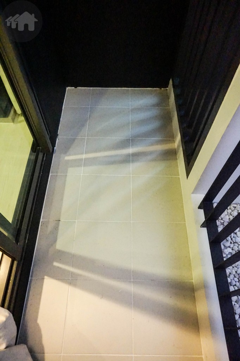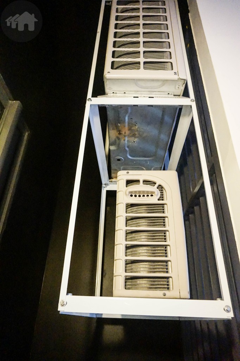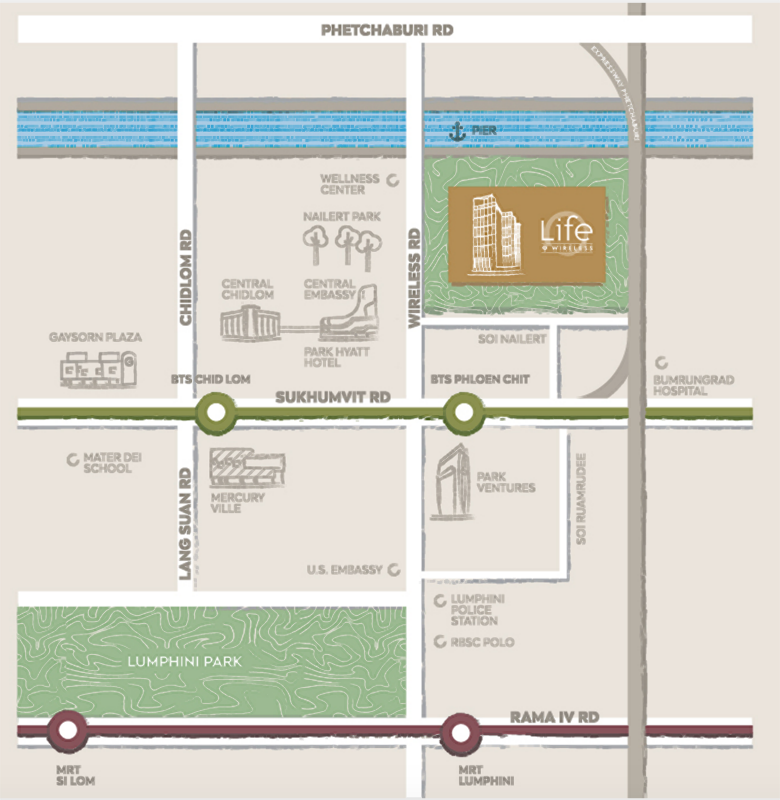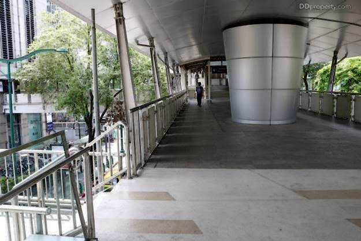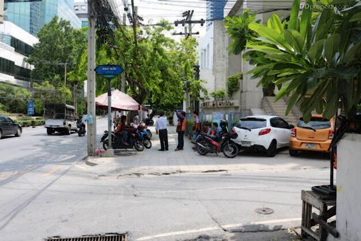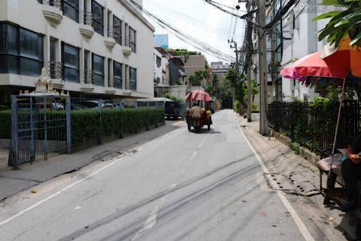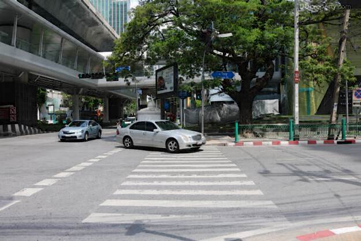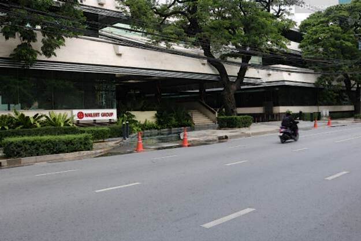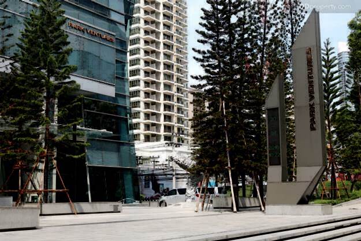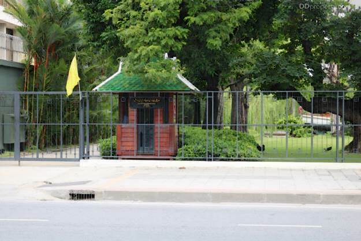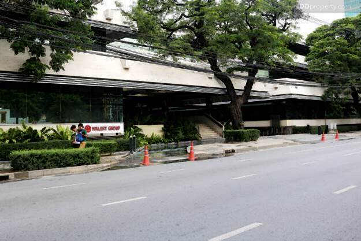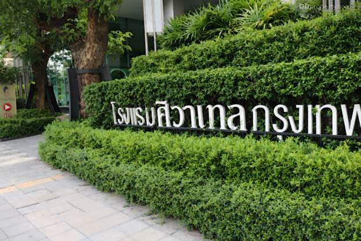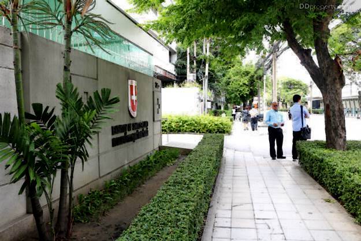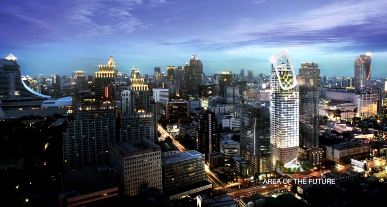CARAPACE Hua Hin-Khao Tao one of the interesting projects which is not far from Hua Hin. It is located at Khao Tao beach near Petchkasem road. There are many room types available. The space varies between 26 to 43.53 square meters. Full facilities access in the common area whether it be the Grand Lobby, All Day Dining, Fitness, Swimming Pool, Water park, Beach Club. The price starts from THB3.5 million.
Life One Wireless is a precious condominium project by AP (Thailand) Public Company Limited., pinned down on the last invaluable land plot on Wireless Road (Witthayu Road). The project spawns to answer both investors and dwellers, with the approximated starting price at THB 4.9 million or THB 170,000 per square metre.
Nowadays, it is almost impossible to find undeveloped lands in Bangkok’s prosperous areas for real estate developments. However, the ongoing economic slowdown has impacted developers’ bottom lines and shaken land owners’ confidence to invest in their precious land plots. As a result, at present, we often witness new condominium projects being launched in the city, on locations believed to have run out of land plots. And exemplary land plots which receive the most interests from consumers at the moment, are inevitably those on Wireless Road, an upscale street deemed as a luxury hub which connects to Phloen Chit and Chidlom, where real estate price peaks at THB 250,000 per square metre. Forefront developers are still interested in land plots on Wireless Road, though one square wah of land here could be fetched up to THB 1.5 million.
One of the developers who is able to conquer the seemingly last undeveloped land on Wireless Road, on the northern section close to Phetchaburi Road, is AP (Thailand) Public Company Limited, who spawns a condominium project Life One Wireless right by the road, the third project under the Life brand following Life Sukhumvit 48 and Life Ladprao. Life One Wireless commences the starting price merely at THB 170,000 per square metre, a moderate price reachable by both investors and dwellers, yet possibly the lowest price on Wireless Road. Regarding the successes of the other two Life-branded projects, Life One Wireless is poised to achieve the same phenomenon. The price is so low considering to live on Bangkok’s most prestigious location. A one-bedroom with 24 square metre is priced at THB 4.9 million only.
(Reviewed: 11 July 2017)
Project Name: Life One Wireless
Developer: AP (Thailand) Public Company limited
Joint-Developer: Mitsubishi Estate Group (MEC)
Location: Wireless Road, Lumphini, Pathum Wan, Bangkok
Website: http://www.apthai.com
Call: 1623
Project Area: 4-2-47.1 rai
Project Type: High-rise condominium with 43 storeys and 1,344 units
Target market: Medium to high-end consumers with minimum salary THB 50,000
Construction Progress: Starts in Q3 2017, expected completion in 2020
Elevators: 7 passenger elevators and 1 service elevator
Parking: 566 cars or 42% of total unit (excluded double parking)
Facilities: Lobby, Co-Working Space, Library, One Wireless Botany, Parking, Cascade Garden, Social Lounge, Theatre Lounge, SuanaHigh Garden Promenade, The Vista Deck, Fitness, Dazzling Pool, Sky Bar.
Security System: Keycard Access, CCTV throughout the project, 24-hour security guards
Selling Rate: iBooking (https://ibooking.apthai.com) (3 floors: 11th, 22nd, and 36th) on 27 July, 2017 during 20.00 p.m. – 24.00 a.m.
LIFE ONE WIRELESS: OFFICIALLY PRE-SALE AT SALES GALLERY on 29 July, 2017 (over 800 units available)
Sinking Fund: THB 500/Sq.m. (single payment on transfer date)
Maintenance Fees: THB 50/Sq.m.
Starting Price: THB 4.9 million
Average Price/Sq.m.: THB 170,000
Unit Type
– Studio 24-28 Sq.m.
– 1 Bedroom 35-43 Sq.m.
– 1 Bedroom Extra 45 Sq.m.
– 2 Bedrooms 63 Sq.m.
360-Degree Virtual Tour
Show Unit: Studio 28 Sq.m.
Show Unit: 1-Bedroom Plus 35 Sq.m.
Project Details
Life One Wireless is a high-rise condominium project with 43 storeys. Regarding its prime location and massive number of units at 1,344 rooms, a great number of facilities are included. Facilities are divided into two main areas: the 10th floor which has the Sky Garden, and the 42nd-43rd floor (top floors) where residents will find a swimming pool, fitness, recreation area, Roof Garden, and Sky Bar. Likewise, residential units on the upper floors are priced higher due to their proximity to the facilities, as well as their designs and positioning. Although there are over a thousand units, parking lots are provided up to nine floors, where the 4th-9th floor are accessible to the residential areas. The 4th-9th floor also has less units than other floors at below 21 units in average, while other floors have up to 40 units each, except the floors that have facilities; the 4th floor is where residential units start, in addition. Despite huge number of unit per floor, the building’s floorplan is designed in Z-shape, separating the floor into two sides, where the north side has 3 passenger elevators and the south side has 4 passenger elevators; this would help alleviate residents traffic as each side will have only 20 units in average. Units are located in double-corridor floorplan (units on both sides of the corridor), but there are a few units on each floor that delivers more privacy, usually located at the corners and are 2-bedrooms – the golden units in the image above.
Ground Fl. – One Wireless Botany, Juristic Office, Library, Mail Room, Serviced Area, Parking
2nd Fl. – Electric Generator, Maid Rooms, Parking
3rd Fl. – Mechanical Rooms, Meeting Room, Maid Rooms, Parking
4th-9th Fl. – Residential Units, Parking
10th Fl. – Residential Units, Cascade Garden
11th-41st – Residential Units
42nd – Recreation Area, High Garden Promenade, The Vista Desk, Saunas, Pool Pump Room, Storage Room
43rd – Fitness, Dazzling Swimming Pool Panoramic View
Project’s surrounding
North
South

South: commercial buildings with 4-5 storeys and single houses with 2-4 storeys. Beyond is a cityscape comprising Central Embassy and Noble Ploenchit condominium
East

East: the back of the project where Chalerm Maha Nakhon Expressway lies a long stretch. Upper floors on this side will enjoy the view of city’s skyline
West

West: the front of the project right by Wireless Road, where the opposite side is a construction site believed to be erected with a high–rise building. The building will be decently distant from the project as Wireless Road has up to 4 lanes
Master Plan
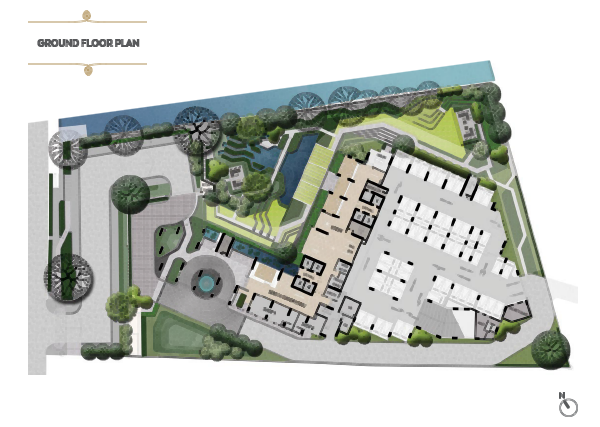
The residential building is designed in Z–shape, having all units faced toward different directions for the maximum unit capacity. The ground floor is embellished with over 1 rai of garden as shown in the master plan
Floor Plan

The 10th floor shares the majority of space for the Cascade Garden and the rest for residential units. Most units on this floor are Studios which face toward the west, the rest are 1–bedrooms with 35 square metres facing the north and 2–bedroom (top right corner). Every unit on this floor has a direct access to the garden and seems to have high privacy as tall trees stand as a fence between each other.

The 11th – 41st floor consist only residential units, located in double–corridor floorplan where every unit is slightly diagonal across each other. There are a few 2–bedrooms at the corners which offer superior views. The total unit per floor at below 40 units might have caused congestion, but the way floorplan is designed in Z–shape, with elevators on the north and south sides separately, helps diminish the issue. With 7 elevators available, the usage ratio would be 180–190 units per elevator.

The 42nd floor consists of facilities entirely which is accessible through the north elevator only, the south elevator leads up to the mechanical room that controls the facilities on the 43rd floor. On the 42nd floor, there are High Garden Promenade, The Vista Desk, Sauna, and a Serviced Storage Room

Th 43rd floor is the rooftop, boasting with Dazzling Swimming Pool Panoramic View and a fitness that takes a sight of infinite city’s skyline. There’s also a green corner for residents to unwind.
Unit Layout
Studio 24-28 Sq.m.
Life One Wireless has two Studio types, 24 square matres and 28 square metres, but both have almost similar layouts: narrow surface but deep in volume. The kitchen and bathroom are opposite of each other, near the main door, while the living room and bedroom share the same space inside, with balcony next to the bedroom. For more privacy, residents can add a partition in between the kitchen and bedroom, but it may result in confinement as space in the kitchen is so modest.
1 Bedroom 35-43 Sq.m.
Life One Wireless’s one-bedrooms are offered up to five types, but one type that has a different layout where the bathroom is not accessible from the bedroom is Type C. Other types’ bathrooms are accessible from both bedroom and living room. Meanwhile, every one-bedroom type has an open-kitchen that shares the space with the living room. For larger units like Type D and Type E, you can add a partition at the kitchen for a more organised layout.
1 Bedroom Extra 45 Sq.m..
One Bedroom Extra has a special feature of a multipurpose room which can accommodate a single bed and a wardrobe or a working desk, or residents can utilise it as a complete working room. The bathroom is positioned at the centre, accessible from both living room and bedroom.
2-Bedroom 63 Sq.m.

Type G is the largest unit type, usually located at different corners of the floor plan – giving a broader view of cityscape. Type G is optional in three layouts. The first (image above) emphasises living room’s space and has a bathroom inside master bedroom.

The second layout has two bathrooms located adjacent to each other, and the second bedroom’s bathroom is also shared by the living room. A downside of having two bathrooms arranged in this layout, is that the noise from showering or flushing could disturb the person in another bedroom. However, an upside is that the unit has a closed-kitchen.
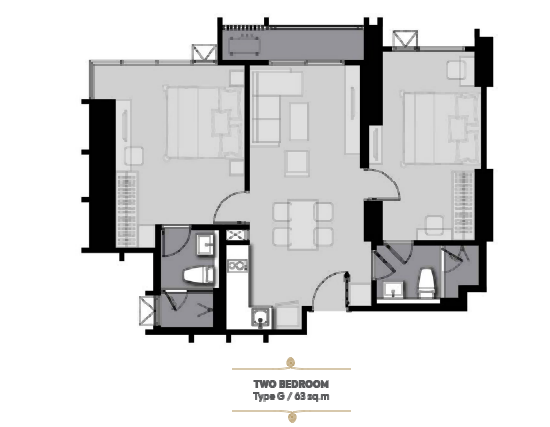
The third layout has the widest surface yet equal usable area, and emphasises on the privacy as the room is clearly divided into three zones. Interestingly, the two bedrooms are not much different in sizes – hence, equivalent space for interiors. The smaller bedroom’s bathroom is also accessible from the living room.
Facilities
Capacious lobby and One Wireless Botany
Co-working space with a verdant view filled with dense nature, and 24-hour internet connectivity. And Cascade Garden on the 10th floor.
High Garden Promenade, a sky-garden designed under the concept Amphitheater, allows residents to take an infinite view of cityscape, occupy as a social space, yoga, or just for strolling at night.
Dazzling Pool, a 35-metre long swimming pool with Jacuzzi, gazing out at the glittering metropolis. The Vista Deck, a vantage point overlooking Bangkok atmosphere. Wireless Social Club, Leisure Theater with the Sky View, Fitness, and Intelligent Facility such as Digital Meeting Room, Sky Working Space, etc.
Show Unit Review
Specifications:
Flooring: laminate flooring in bedrooms and living room; Granito tiles in kitchen and bathrooms
Wall: white-washed wall with paint
Ceiling Height: 2.6 m.
Furnishing: Fully Fitted
Bathroom Sanitary: Kohler or same quality brand
Kitchen Set: 1.8-metre counter with sink, 2-burner hob, and hood, with artificial-stone countertop
Show Unit: Studio Type B 28 Sq.m.

The unit has a narrow surface yet deep in volume. Upon entering the room, residents will meet kitchen and bathroom standing opposite of each other. The partition separating this zone and the inner area is just the show unit’s prop to give some design idea.

The provided kitchen counter is quite extensive. There are spaces to place a microwave and a front–loaded washer (size 60×60) below. The electrical and water system are set ready for use.

Laminate–paneled drawer and storage underneath sink. The countertop is made of artificial stone exposed in white colour. Sink, hob, and hood are provided in the fitting.
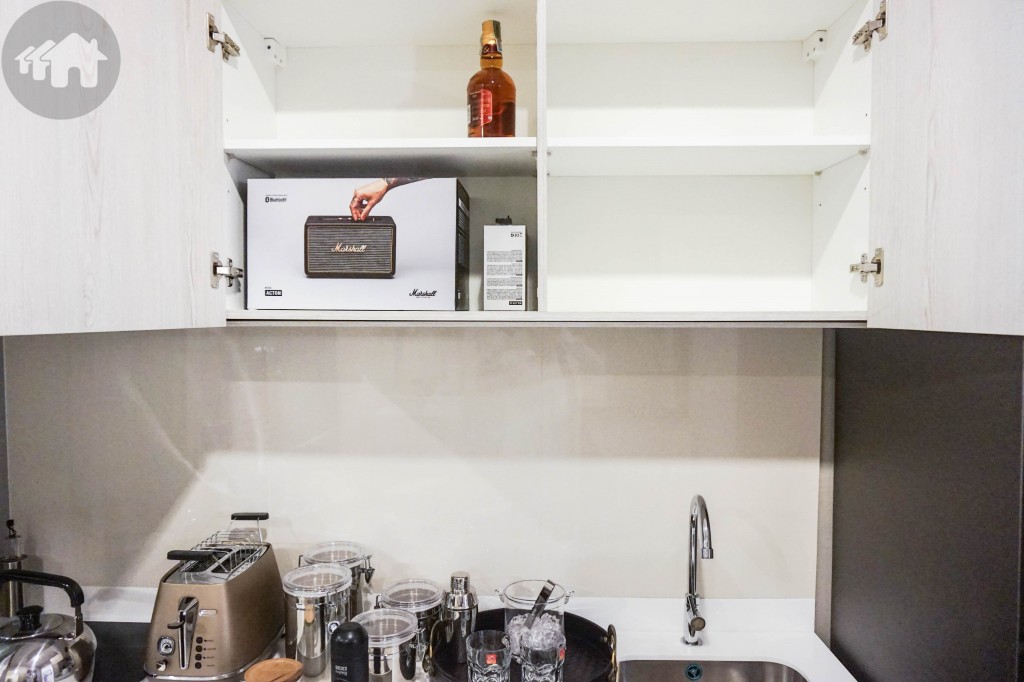
Upper cabinets with four storage boxes and laminate–paneled doors. The backsplash is made of glossy material, easy for stains cleaning.
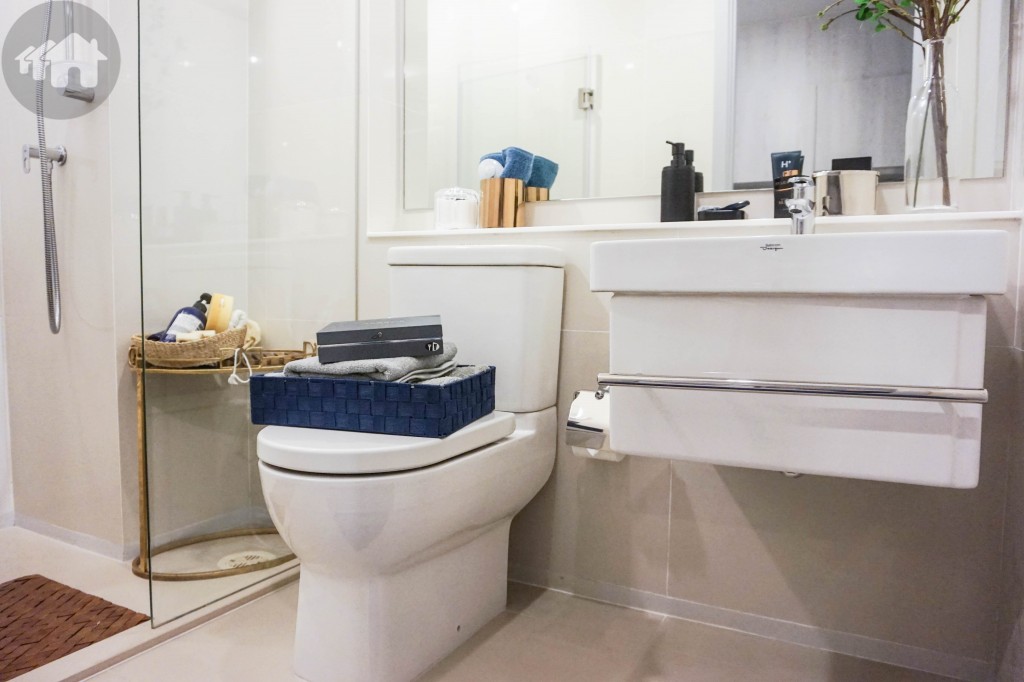
Opposite of the kitchen is the bathroom which is outfitted with basin, toilet, broad mirror, and shower room with glass partition.
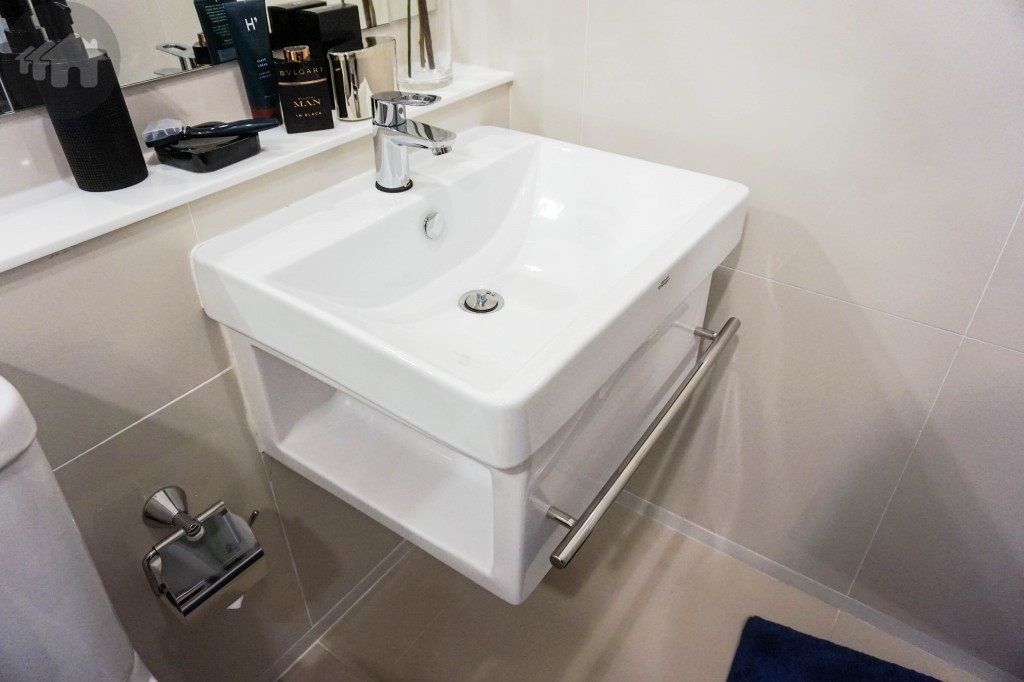
The basin is from Cotto or same quality brand and has a side shelf and a towel holder in front. The faucet is from American Standard or same quality brand. Behind the basin is also a long shelf that stretches to the toilet where residents can place toiletries, cosmetics, books, or smartphones on.
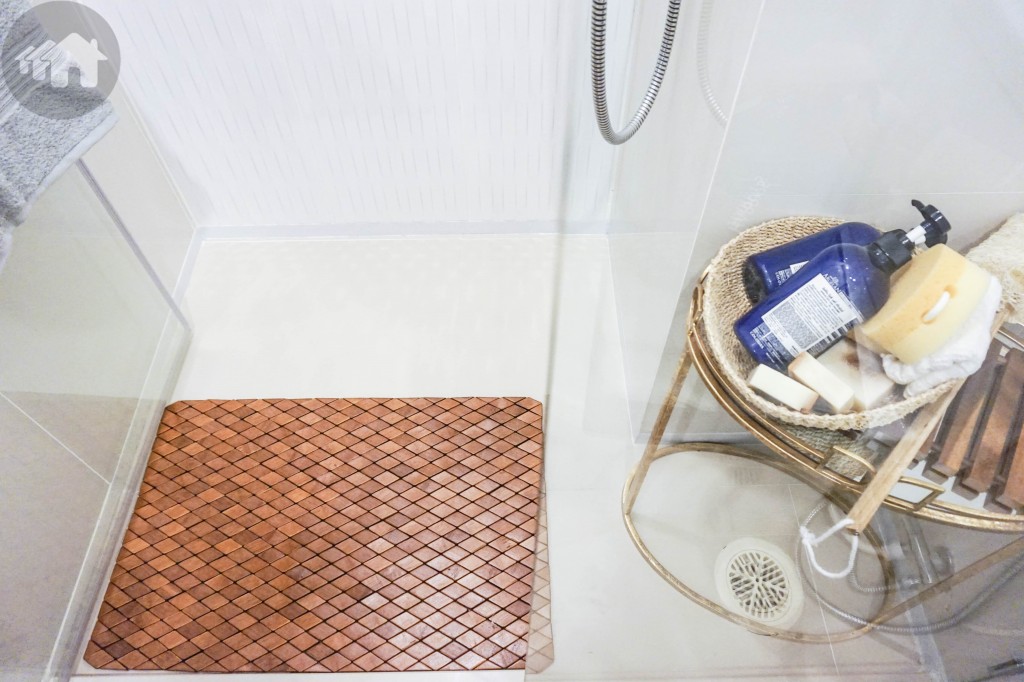
The shower room is designed in L–shape, and has a sufficient space to place a toiletries stand as shown in the picture. The area is encased with safety–glass and a hinged door – may be obstructive for large persons.

A partition will also enhance a sense of privacy in the bedroom. Especially if it’s opaque, residents would feel like sleeping in a one–bedroom unit, instead of Studio.
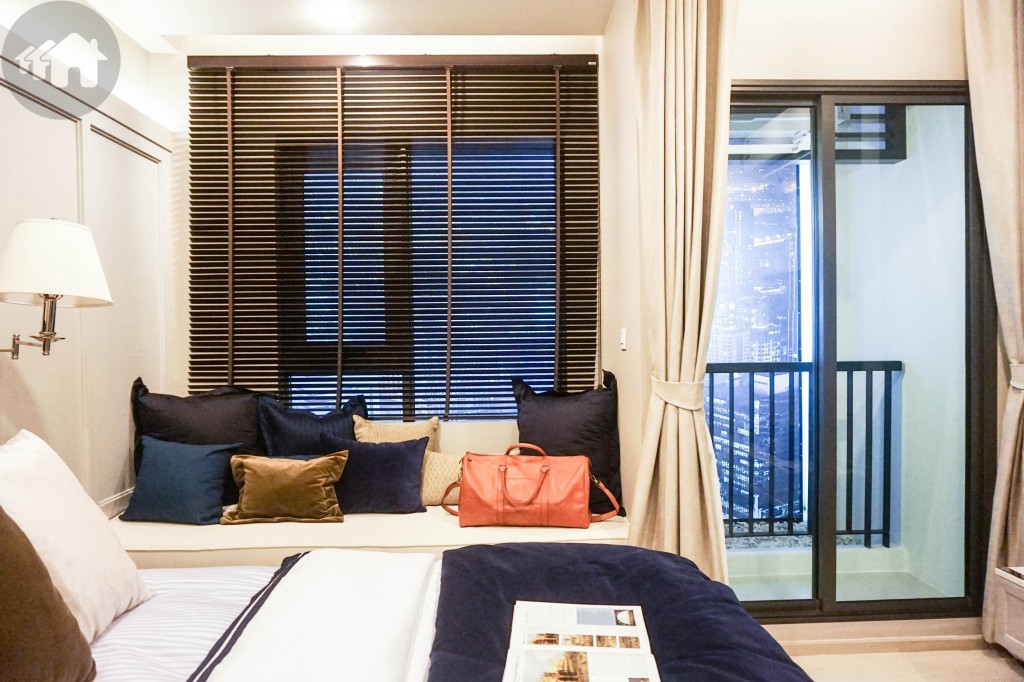
The wall on this side is recessed to the length of balcony’s rail – hence, a space for sofa. However, following this design, residents might have difficulty watching the TV from that sofa.
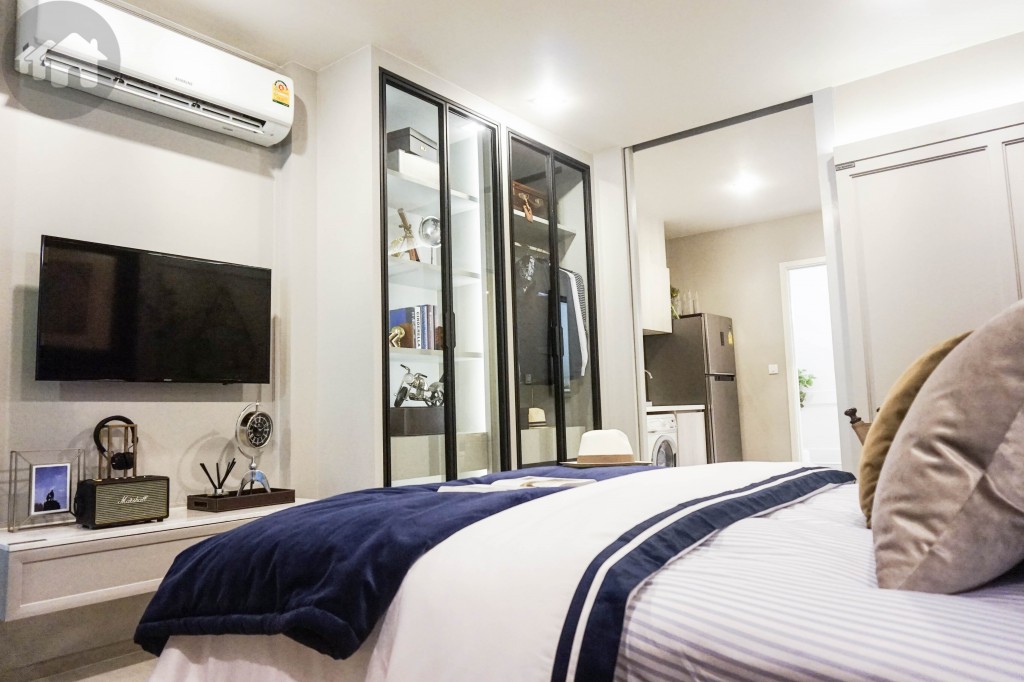
The show unit has a wall–mounted TV which saves a space for walk at the end of bed. Next to it is a built–in closet.

Walking space at the end of bed. A carpet would life up cosiness in bedroom, but remember to vacuum it once in a while to get rid of dusts and germs.
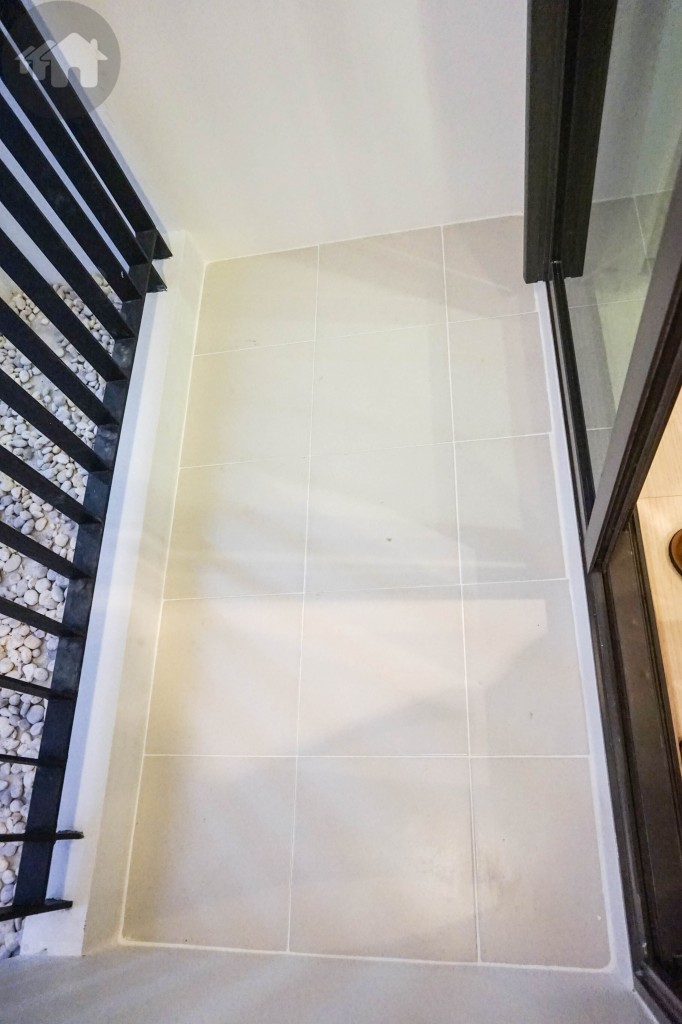
The balcony is 1.5–metre wide – a comfortable space for 2 persons to feel the wind breezes together.
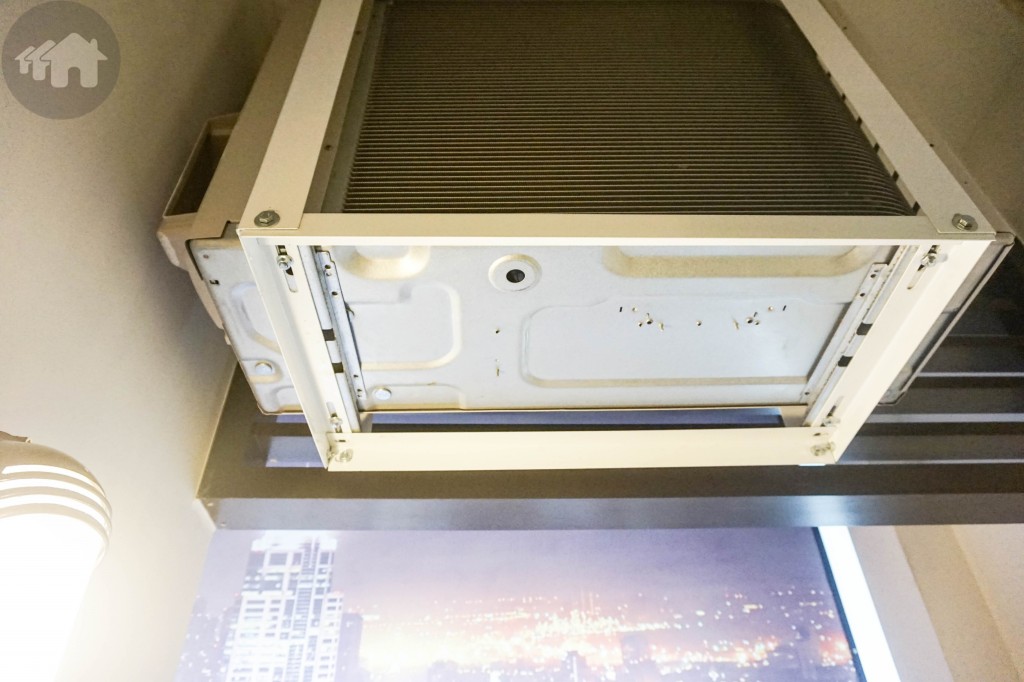
The air–con compressor is kept above, covered with a metallic panel in front to be hidden in the build’s appearance.
Show Unit: 1–Bedroom Type C 35 Sq.m.

Type C is the starting size for one–bedroom, and the project has also designed it with a multipurpose room.
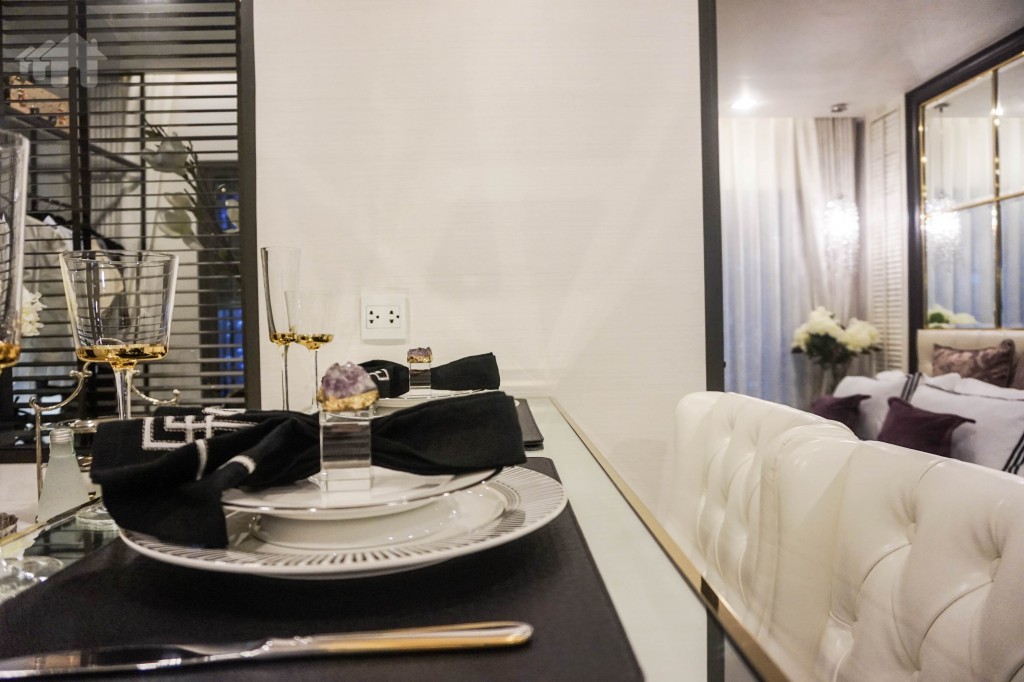
Next from the living room is a mini dining area where a project has put a tall 2–seat table in. The furniture indirectly zones the kitchen away from the living room.
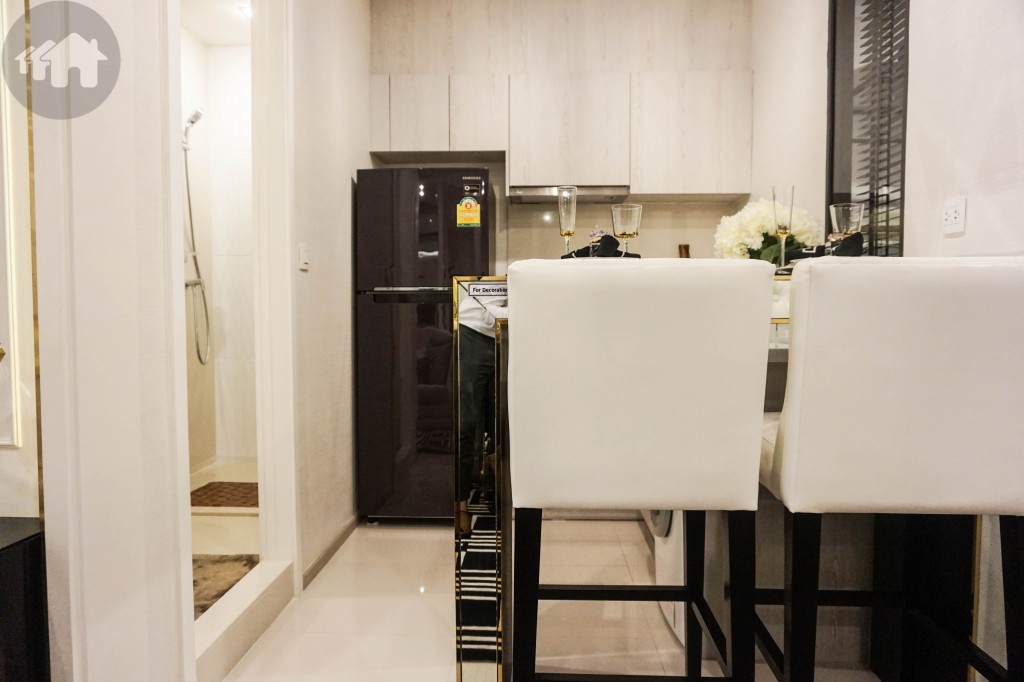
Beyond the dining table is the kitchen, while on the side is the bathroom. The kitchen’s flooring is 60×60 cm. Granito tiles.
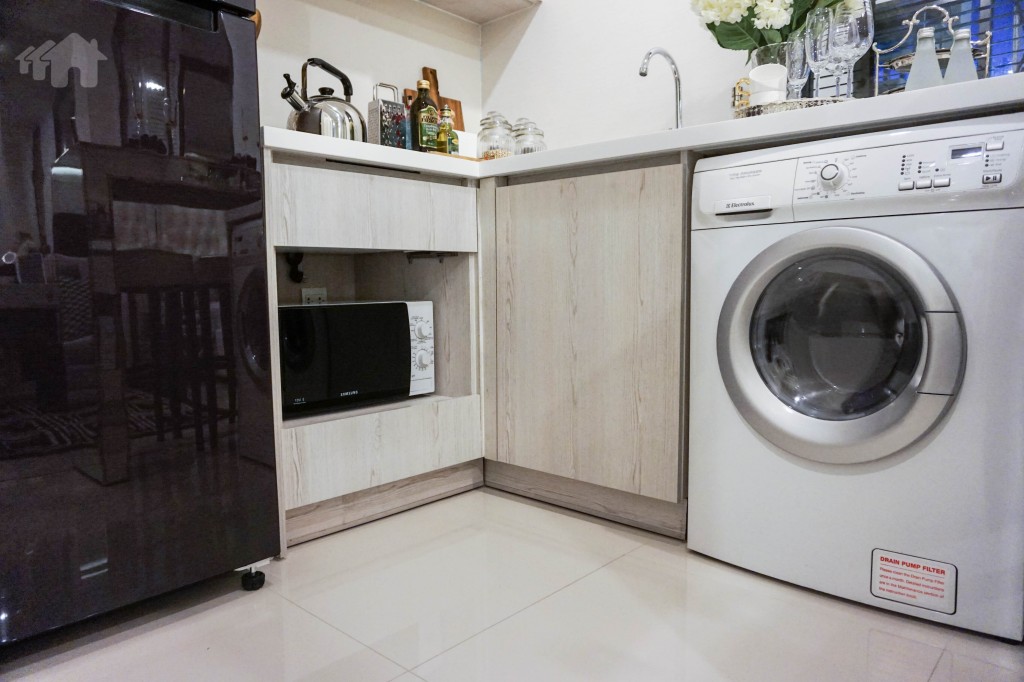
The kitchen counters sit in L–shape and has spaces for a microwave and a front–loaded washer (the appliances are not provided).

A floating basin, toilet, broad mirror, and shower room are bathroom’s fitting. The flooring is Granito tiles with rough surface to prevent slipping.

The shower room gives a moderate space, but the door takes a lot of space when opened in – obstructive for large persons. A sliding door would solve the issue, if practical.
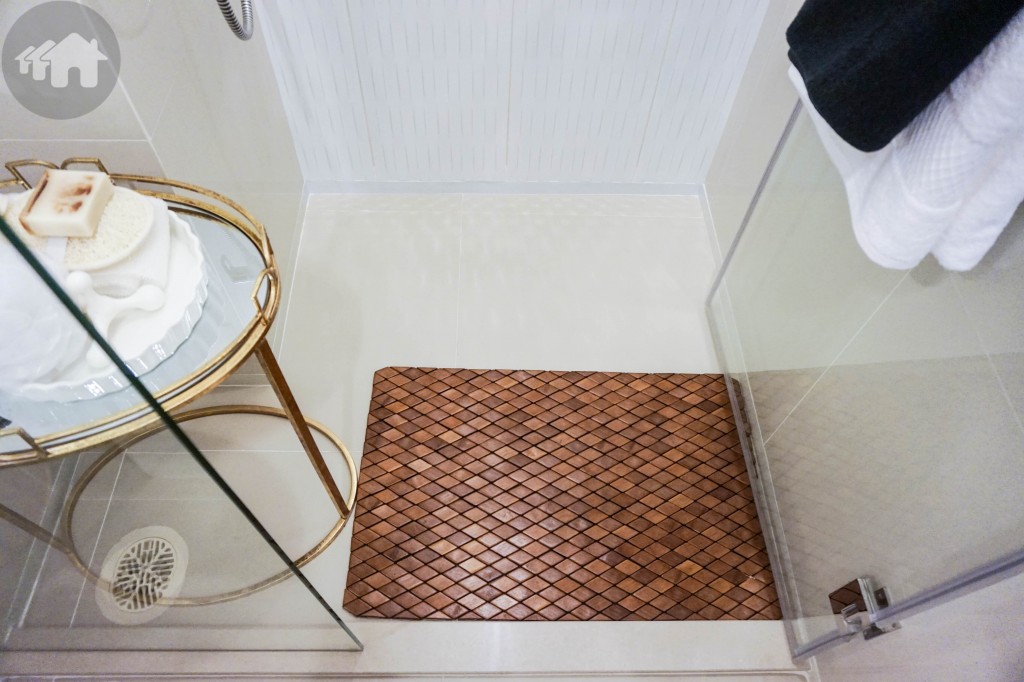
The shower room’s area is in L–shape. Instead of toiletries stand, residents can have a built–in seat at that corner, or just a Japanese–style chair for shower.

The water heater’s wiring is set ready for use behind this wall. The shower has three water flow types, and slightly above the faucet is a soap dish. The faucet can mix hot and cold water by turning.
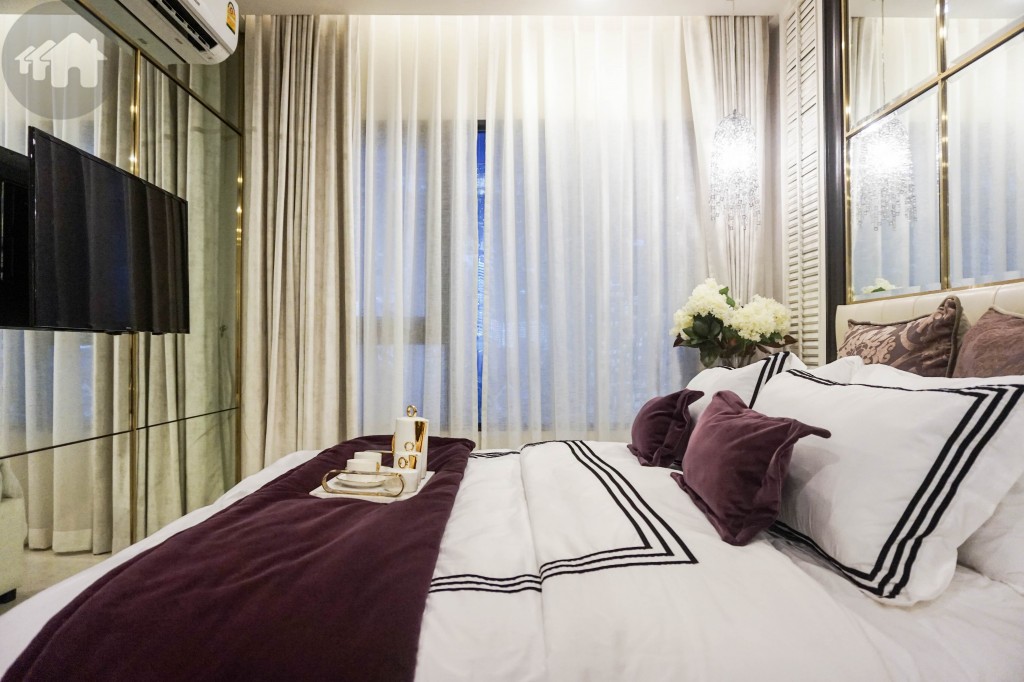
At the other end of bedroom is a broad window with an openable awning window. The curtain is not provided.
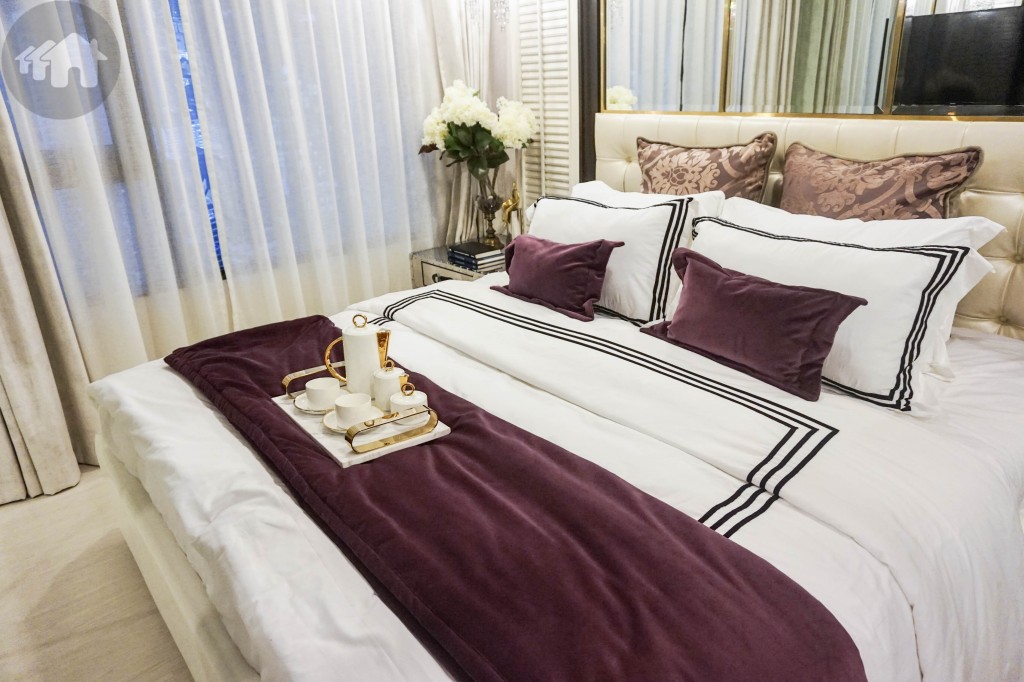
A 5ft bed is placed in the room, leaving decent spaces for walking around the bed and a nightstand as shown in the picture.
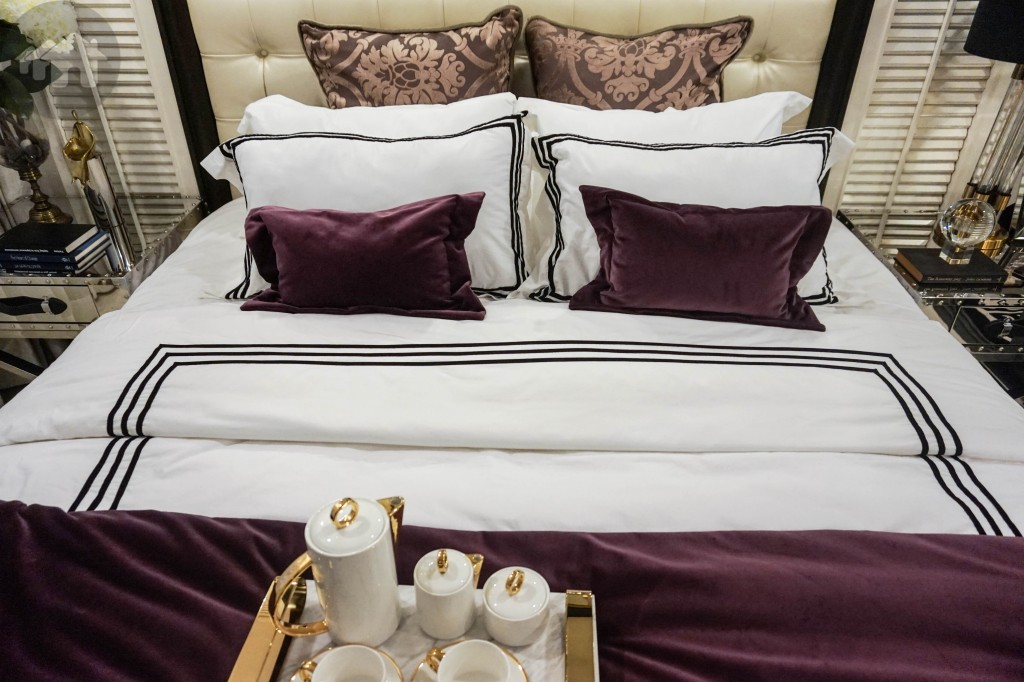
A king–sized bed is also compatible with the bedroom’s space, but there might be no room for nightstands on the sides.
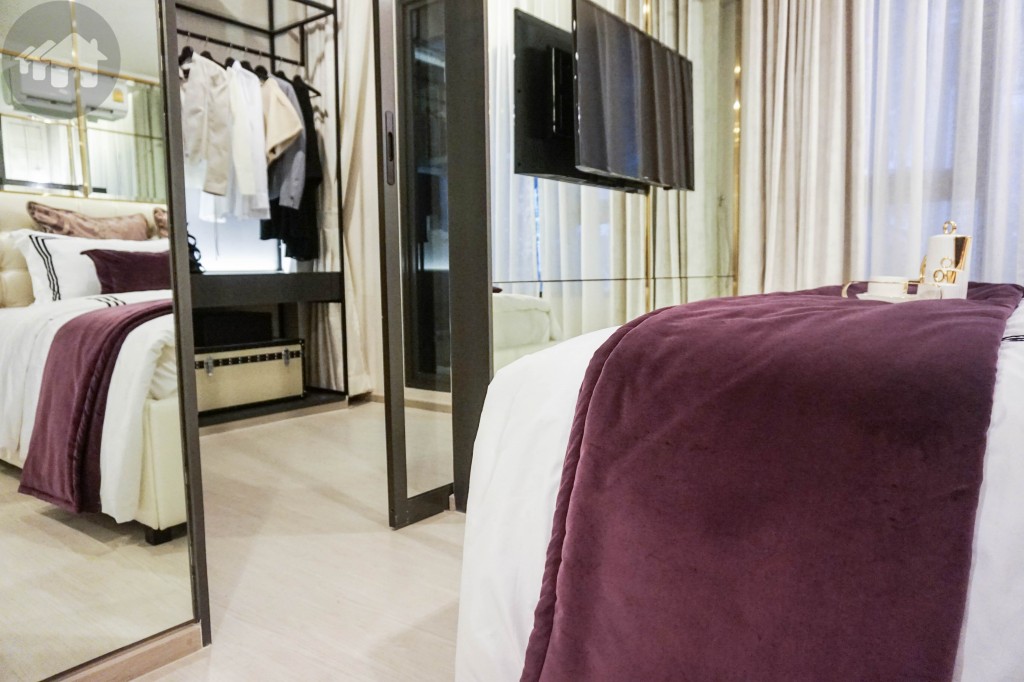
The bedroom is connected to a multipurpose room where it is designed as a spacious wardrobe in this show unit.
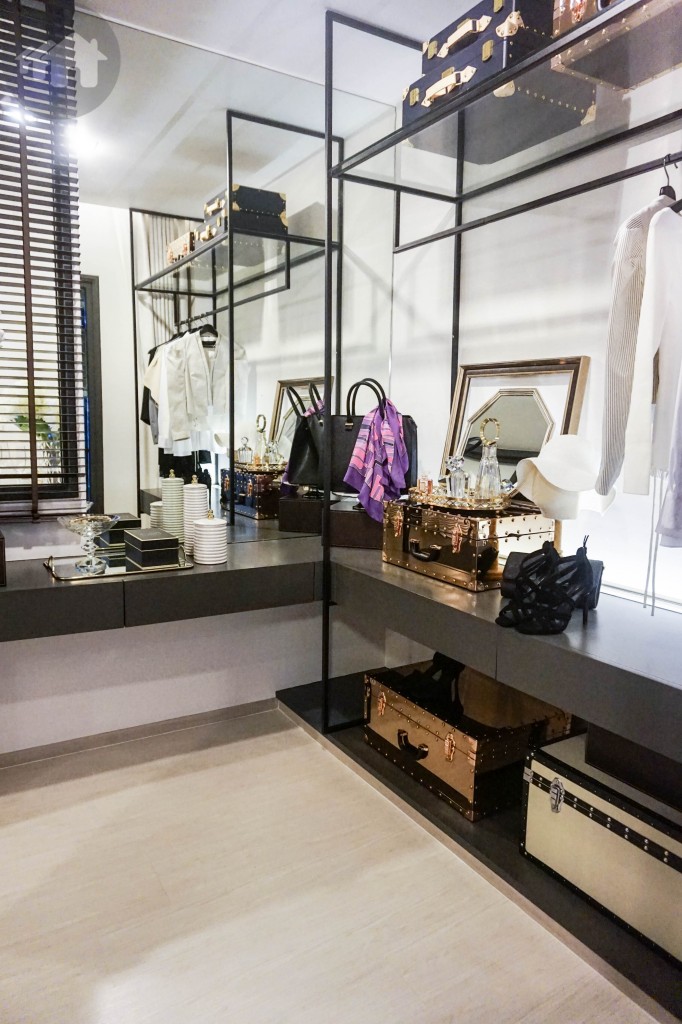
The multipurpose room has an area of 35 square metres and hardly can be utilised as another bedroom, so the show unit has it decked out as a spacious wardrobe.
Location
Dated back several decades ago, most lands on Wireless Road were owned by the ancestor of Nai Lert family, Lert Sreshthaputa or Phraya Bhakdi Noraset. He owned up to 60 rai of lands on this road, from Phloen Chit Intersection to Phetchaburi Intersection. In 1922, he decided to sell his lands to the British government who wanted to establish British Embassy. As time passed and buildings on Wireless began to decay, he began selling his lands to the private sector. One of the purchasers at that time was Chirathivat family, Central Group’s owner who had transformed 9 rai of land on Wireless Road into a high-end department store Central Embassy, and 6-star hotel Park Hyatt awaiting to debut within this year. The two landmarks are just some components which complement Wireless Road to be an upscale sphere, a centric business hub with a great inclusion of premium residences. Generally, condominiums on Wireless Road are sold at THB 160,000 – 300,000 per square metre, and land price has climbed up every year, as once one square wah of land here was sold with a record price at THB 1.5 million.
Project’s Location
Life One Wireless is located right by Wireless Road, near Witthayu Bridge that crosses over Saen Saep Canal and close to Phetchaburi Road. Wireless Road stretches for 2.5 kilometres and is a CBD where premium office buildings, embassy, department stores, and hospital huddle in. The fact there is no more undeveloped land left on this road, has made all buildings here become privileged developments; residential projects on Wireless Road receives maximum interests from consumers, likewise.
Anyone who have crossed Witthayu Bridge recently would have noticed a fenced construction site and wonder what development is being construct. The sight has already prompted real estate investors to keep an eye on it, because this is not an ordinary location. In general, condominiums on Wireless Road are priced over THB 200,000 per square metre, but news leaked out that this new project by AP will start merely under THB 150,000 per square metre. If the number is right, the project would definitely create another sold-out phenomenon, similar to Life Sukhumvit 48. Regardless of the price, the location is already flourished with prime offices, forefront hotels, and upmarket shopping complexes. Moreover, the fact of having so many embassies has made the security level on Wireless Road very tightened. Although the traffic during rush hour is quite painful as this northern part of Wireless Road is a one-way street, citizens can opt to take BTS Skytrain at Phloen Chit Station which is around 600 metres away – a fairly walkable distance.
Getting There
Even though Wireless Road’s northern part is a one-way street that usually faces traffic congestion in the morning and evening, there’s a shortcut named Soi Nai Lert which leads commuters to exit on Phloen Chit Road that heads toward Outer Sukhumvit, or they could take Chalerm Maha Nakhon Expressway right there for a faster commute. The project is also not too far from BTS Phloen Chit (around 600 metres away) – a crucial element in transportation convenience.
BTS Skytrain
Alight at Phloen Chit Station and walk toward Central Embassy on the skywalk. Around 30 metres away, there will be a point that connects to a footbridge where Wave Place Building stands on the opposite side. Take the footbridge to reach the other side of the road. Then, walk straight toward Phetchaburi Road, the project’s site will be on your right near Witthayu Bridge.
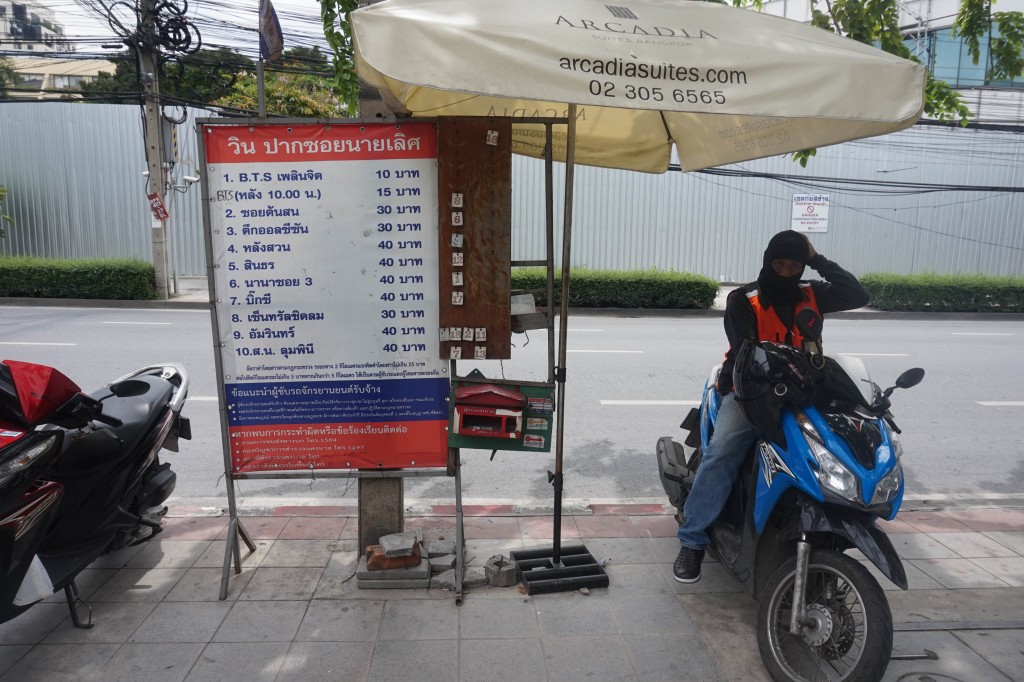
There’s a motorcycle taxi service available at Soi Nai Lert’s entrance. The rates are varied depending on your destination.
Personal Vehicle
Option 1: If you come by Phetchaburi Road, go straight on the road and turn left into Chidlom Alley. At the end of the alley, turn left into Phloen Chit Road and go straight for about 600 metres, you will meet Phloen Chit Intersection. Turn left into Wireless Road, and go straight for about 500 metres, notice Nai Lert Park Hotel on the left and keep right, the project will be on your right near Witthayu Bridge.
Option 2: If you come by Rama IV Road, go straight on the road and turn right into Wireless Road. Then, go straight for around 1.8 kilometre, you will meet Phloen Chit Intersection. Go straight passing the intersection. For about 600 metres, notice Nai Lert Park Hotel on the left and keep right, the project will be on your right near Witthayu Bridge.

Wireless Road (northern part) is a one–way street where traffic is high during rush hour. The road heads toward Phetchaburi Road
Express Boat
You can also come by Saen Saep Express Boat. Alight at Witthayu Bridge Pier, the project will be just a few steps away.
Lifestyle Amenities
Besides the prominent Central Embassy, a short walk away sits the classic first branch of Central department stores, Central Chidlom. Central Chidlom’s quality is not any less than Central Embassy’s, countless brand-name shops, international restaurants and first-class theatres are all packed equally in these two landmarks. Also, opposite of Central Embassy is Park Ventures, a complex with grade-A offices and a five-star hotel The Okura Prestige Bangkok. For lower-cost lifestyle, you can find a multitude of street foods, inexpensive clothes, and miscellaneous things sold along the footpaths – an incredible blend between two worlds.
Life One Wireless’s neighbourhood
Department Stores
Central embassy 450 m.
Central Chidlom 800 m.
Gaysorn Village 1.3 km.
Robinson Department Store 2 km.
Siam Paragon 2 km.
Siam Square One 2 km.
Terminal 21 2.1 km.
Siam Center 2.1 km.
Siam Discovery 2.4 km.
Office Buildings
The Embassy of Switzerland 260 m.
The British Embassy 300 m.
Wave Place 450 m.
Park Ventures 550 m.
Mahatun Plaza 600 m.
The Embassy of the Socialist Public of Vietnam 850 m.
All Season Places 1 km.
The Embassy of the United States 1.3 km.
Sinthorn Tower 1.4 km.
Embassy of Japan 2.1 km.
Hospitals
BDMS Wellness Clinic 20 m.
Bumrungrad International Hospital 1.4 km.
Police General Hospital 1.4 km.
Schools
Mater Dei School 1 km.
Chulalongkorn University 3 km.
Public Park
Lumpini Park 1.6 km.
Benchasiri Park 2.7 km.
Analysis
Despite being located on the last land plot on Wireless Road, Life One Wireless has a few competitors in the vicinity. First, Noble Ploenchit, situates around Phloen Chit Intersection next to HomePro, offers an average price up to THB 300,000 per square metre. Second, Bangkok Sky, a new super-luxury project scheduled to rise near expressway entry on Phloen Chit Road; the project’s site is already fenced, waiting for construction to start soon. Third, Q Chidlom-Phetchaburi, Ananda’s high-rise condo that offers the same average price with Life One Wireless at THB 170,000 per square metre – located on Phetchaburi Road, a few hundred metres from Life One Wireless. Lastly, 98 Wireless by Sansiri, an ultra-luxury project with record average price at THB 500,000 – 600,000 per square metre. Even though there are several upscale projects in the vicinity, Life One Wireless is expected to complete in 2020, which by that time, most projects in this area could be sold out – some mentioned projects are already sold out; plus, there won’t be too many new projects to compete with since available land plots are running out. In other word, Life One Wireless will shine outstandingly in 2020, but you are advised to reserve units early because the project has a high potential to be sold out within a short time.
Benchmark
|
Project Name |
Starting Unit |
Usable Area |
Average Price/Sq.m. |
Starting Price |
|
Life One Wireless |
Studio |
24 Sq.m. |
THB 170,000 |
THB 4.9 million |
|
Q Chidlom – Phetchaburi |
1 Bedroom |
35 Sq.m. |
THB 160,000 |
THB 5.6 million |
Q Chidlom – Phetchaburi
(Reviewed: 15 October 2015)
Developer: Ananda Development PCL. (ANAN)
Address: Right by Phetchaburi Road
Project Area: 1-2-80.9 rai
Project Type: High-rise condominium with 42 storeys and 354 units (2 commercial units)
Unit Type:
Single-floor units
– 1-Bedroom 1-Bathroom 35 – 47 Sq.m.
– 2-Bedroom 2-Bathroom 63 Sq.m.
Duplex units (with mezzanine)
– 1-Bedroom 2-Bathroom 62 – 85 Sq.m.
– 2-Bedroom 2-Bathroom 109.5 Sq.m.
Facilities: Simulated Park, Library, Co-working space, Social Club, Turkish Hot Tub, Sauna, Steam Room, Swimming Pool, Shallow Pool
Security System: CCTV, security guards, Access Control Elevator (using keycard)
Sinking Fund: THB 750 / Sq.m. (single payment)
Maintenance Fees: THB 70 / Sq.m. (1-year advance payment)
Starting Price: Approx. THB 5.6 million
Average Price/Sq.m.: Approx. THB 160,000 (single-floor units) THB 180,000 (Duplex units)
Summary
Life One Wireless’s uniqueness are its prestigious location on Wireless Road and average price below competitors at THB 170,000 per square metre. Wireless Road is an upscale street where developers aim to launch luxury projects. It’s a long straight road starting from Rama IV Road, upward passing Phloen Chit Intersection and ends at Phetchaburi Road. Different points along this road holds a different intrinsic value – ideally, the closer to BTS Phloen Chit, the higher value. Nevertheless, it also depends on the quality of the project: 98 Wireless has its price risen far above the bar at THB 600,000 per square metre.
Compared with 98 Wireless, Life One Wireless has a far more affordable price – possibly the lowest on Wireless Road. Is this an absolute advantage? First, in spite of its low price, Life One Wireless is still in a walking distance to BTS Phloen Chit, around 600 metres. Second, regarding its Z-shape architectural design, the project can accommodate almost 40 units per floor. Even with elevators on the north and south side separately, this ratio is considered high – almost higher than the standard by double if calculate from elevator-per-unit ratio. Especially as facilities on the top floors are accessible by the north elevator only, the queue could be long, assuming the project’s population is full. This is the only concern regarding the project’s enticing starting price merely under THB 5 million.
Regardless of the project’s population, the facilities at Life One Wireless look promising and impressive. Cascade Garden carpets the 10th floor with total greenery, while allowing a limited number of units exclusively located around the edge with tree fences between each other – a peace lover would aspire this floor. On the 42nd floor, there are Leisure Theater Room and Roof Hideaway Bar which connect to an outdoor space Sky Bar. While the top floor, 43rd, has a 35-metre-long swimming pool and fitness that both take a spectacle view of Bangkok’s cityscape. The ground floor is also embellished with over one rai of greenery One Wireless Botany. Overall, Life One Wireless seems to incorporate massive amounts of nature in as part of the living. This is another outstanding characteristic which is crucial for a high-end condominium that stands on the prime location amid the bustling city.
