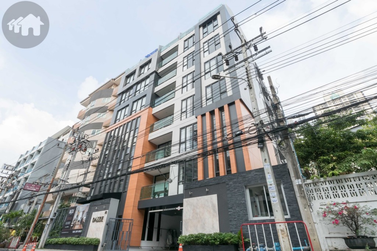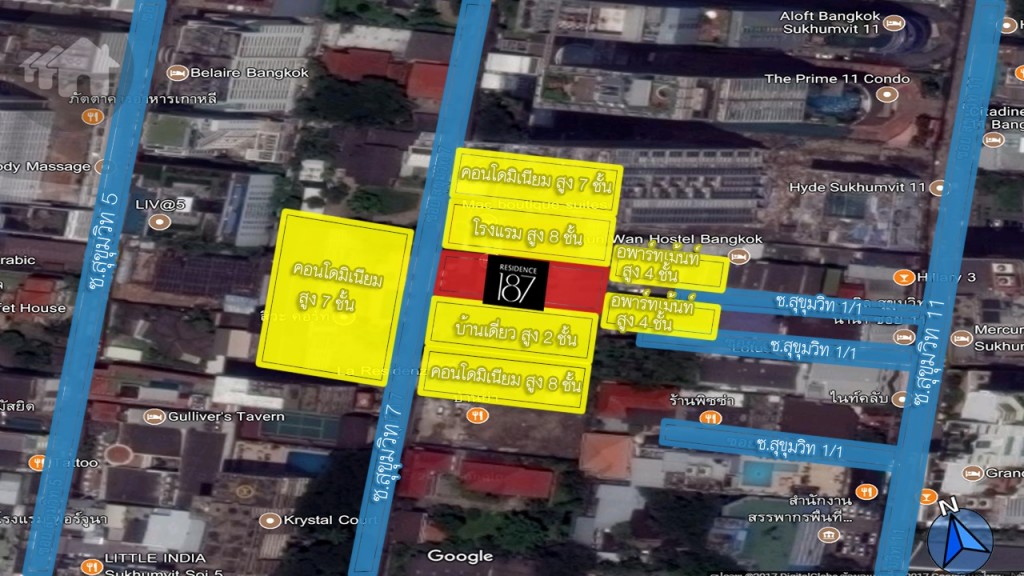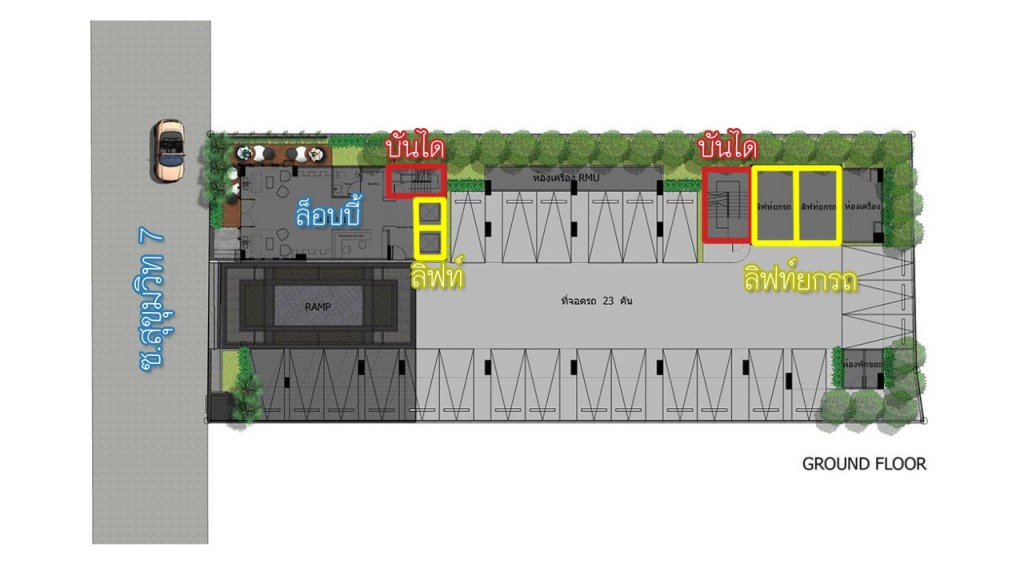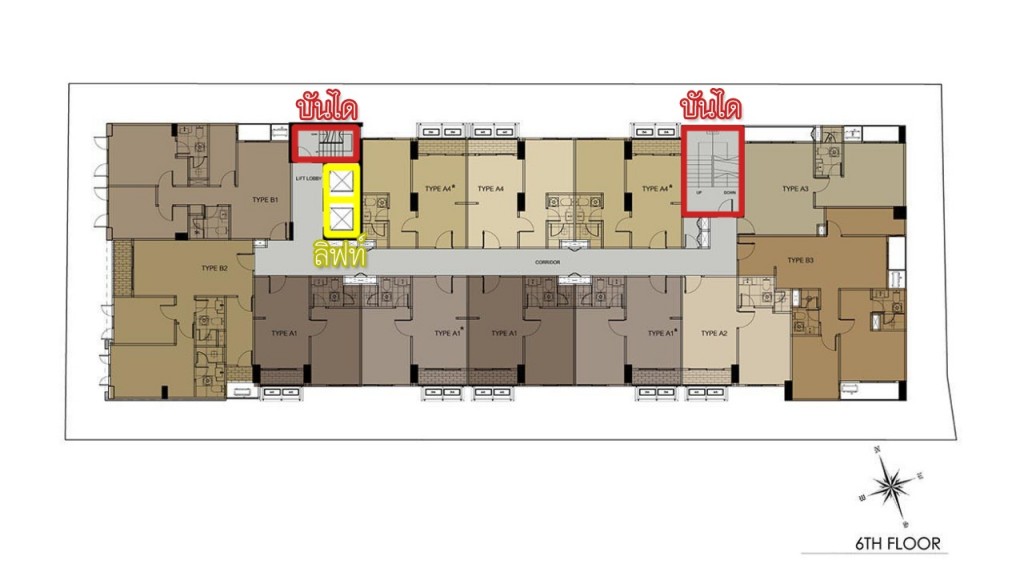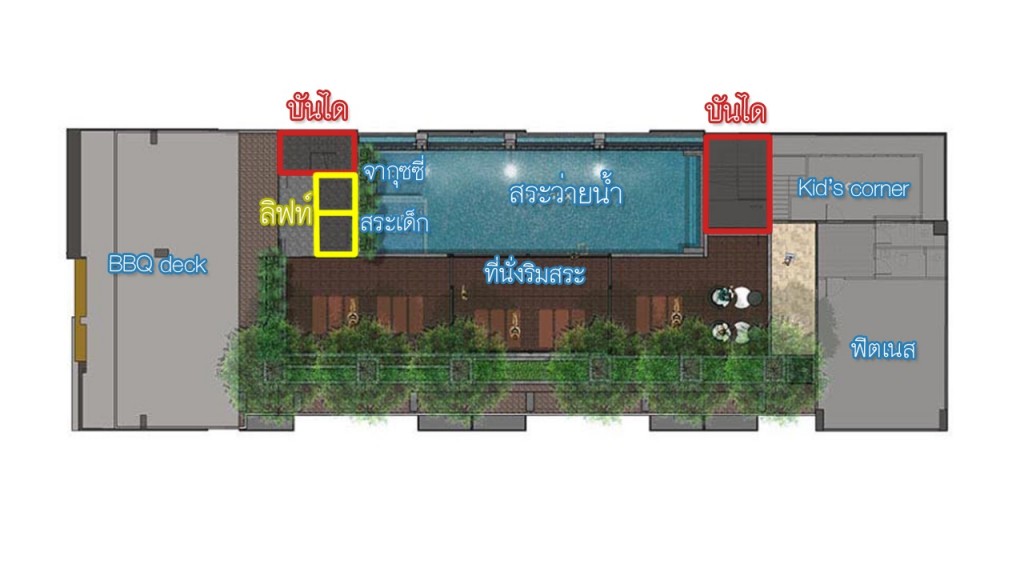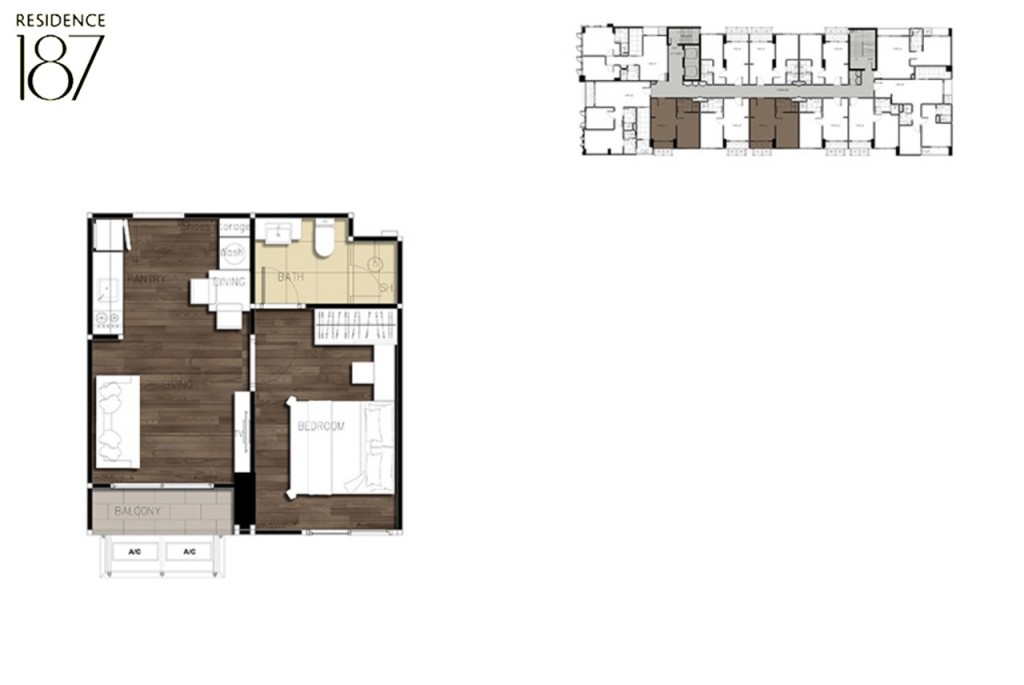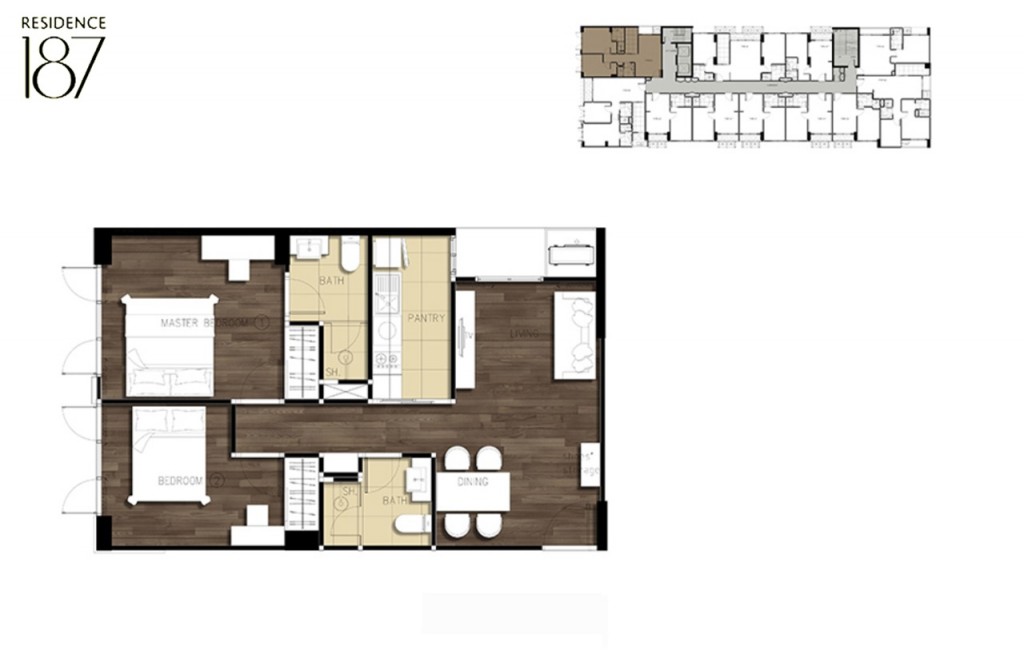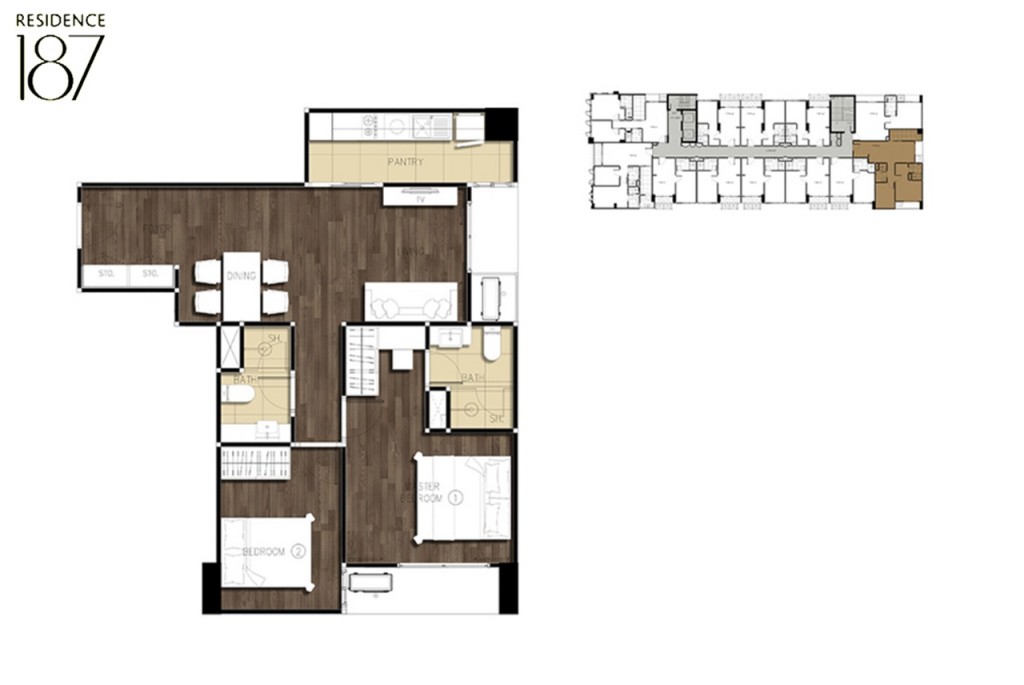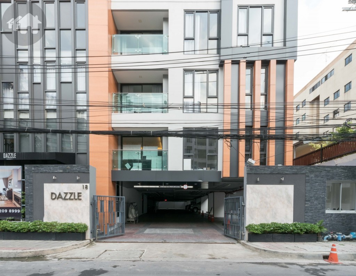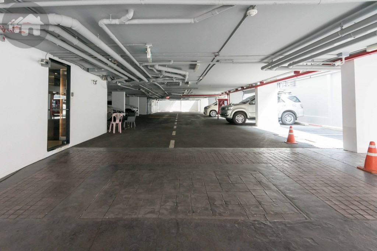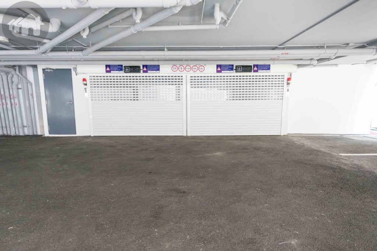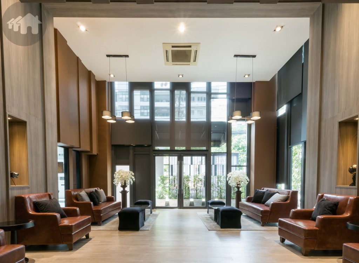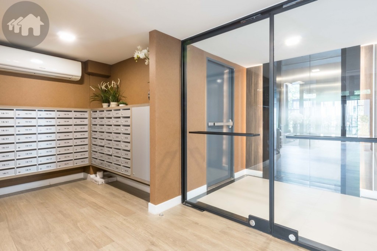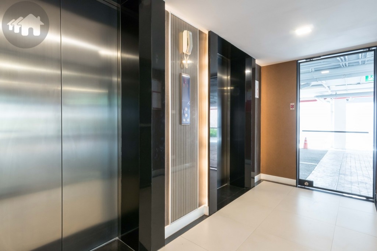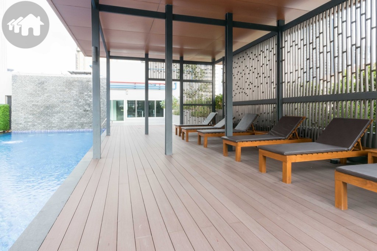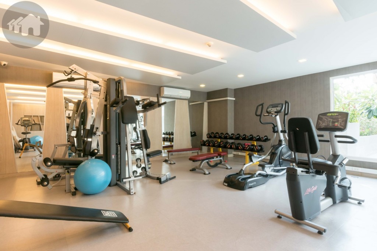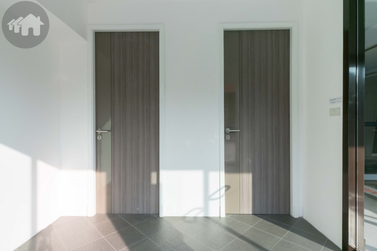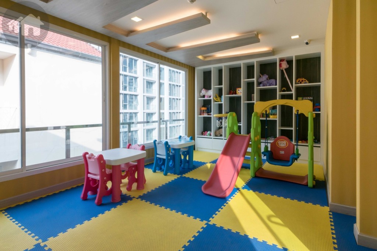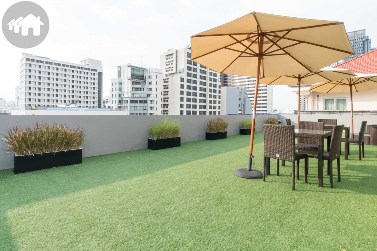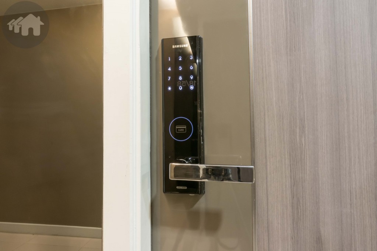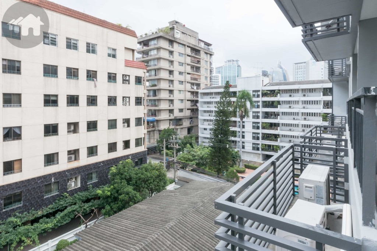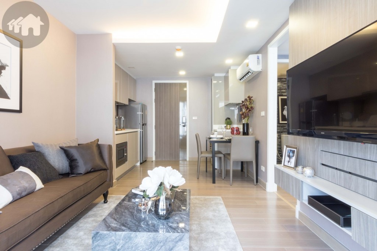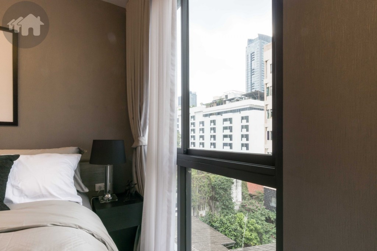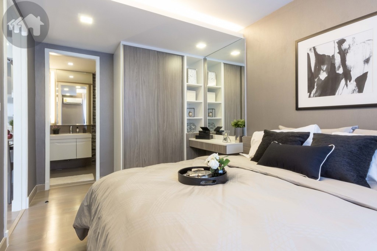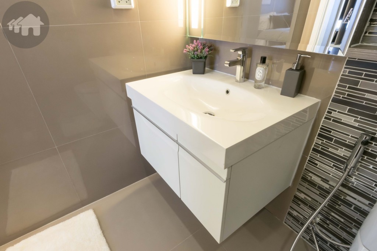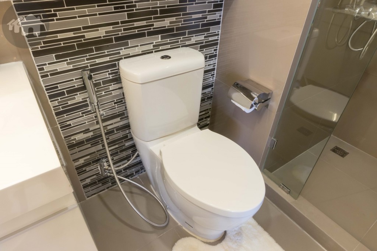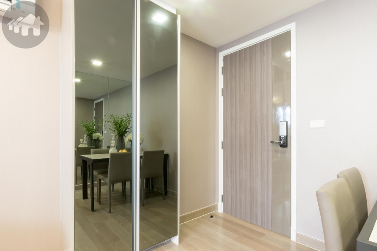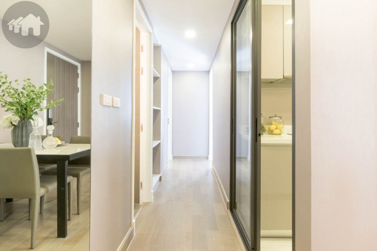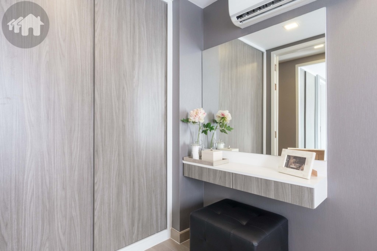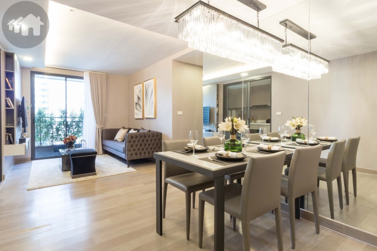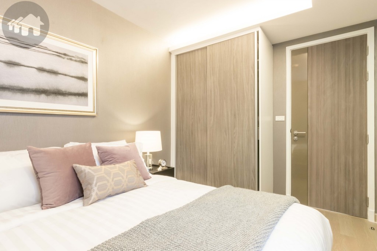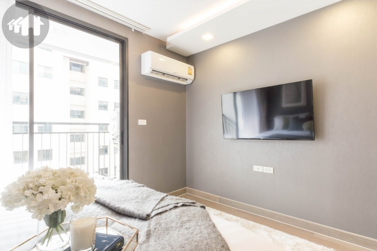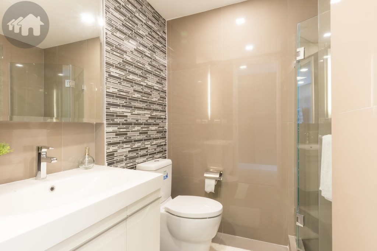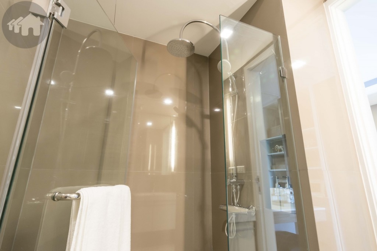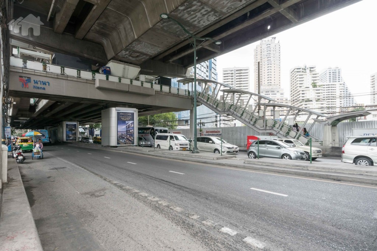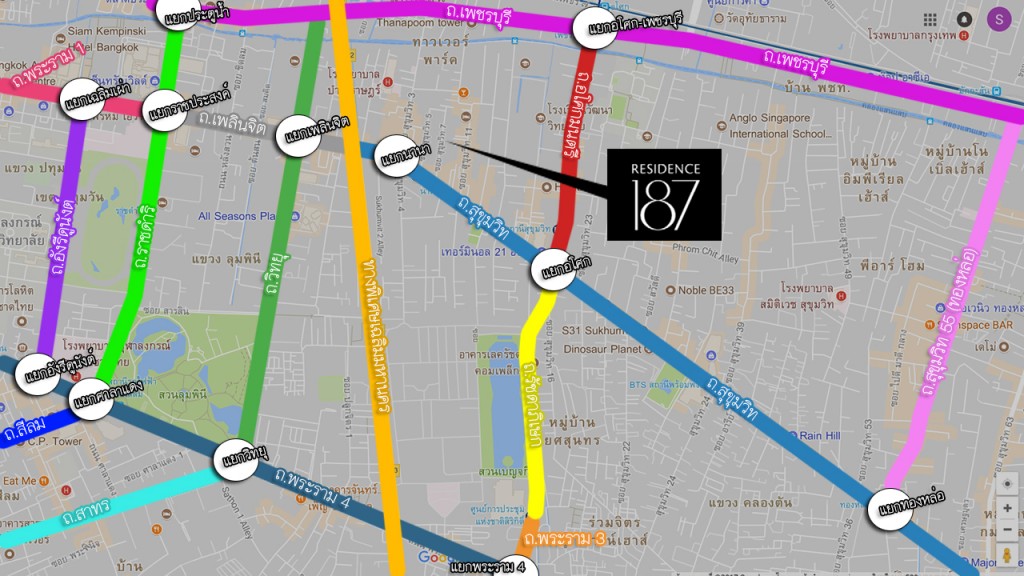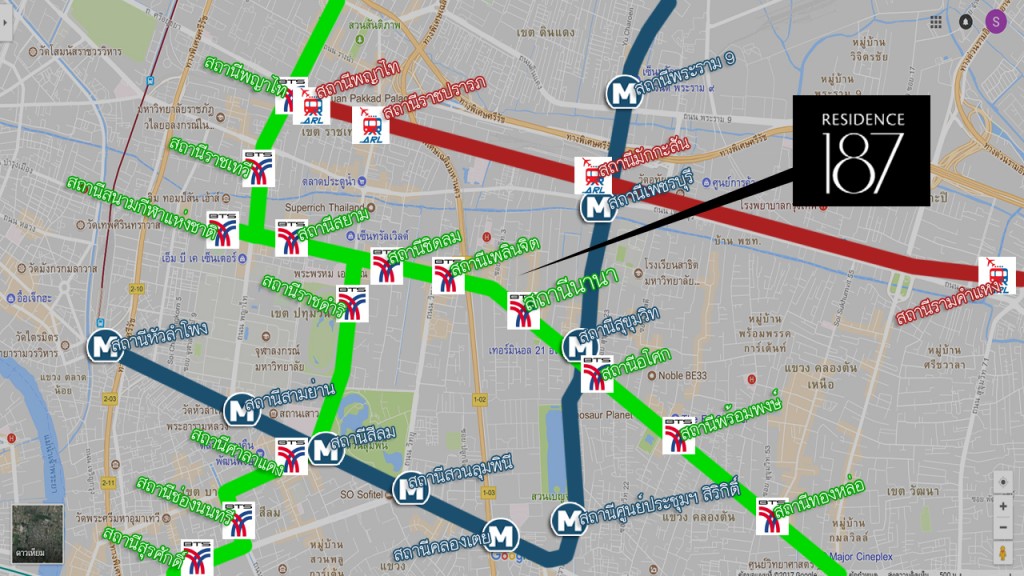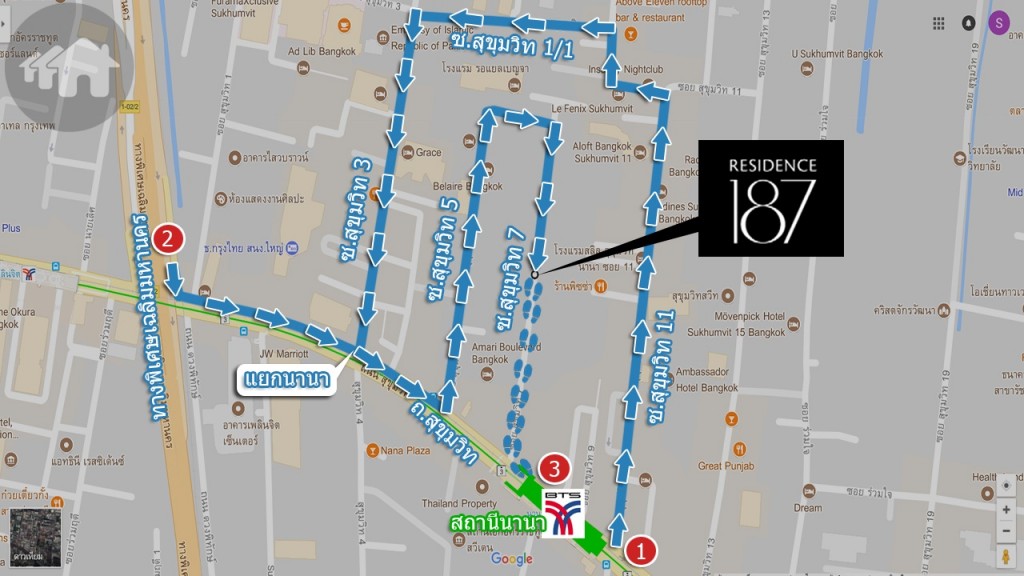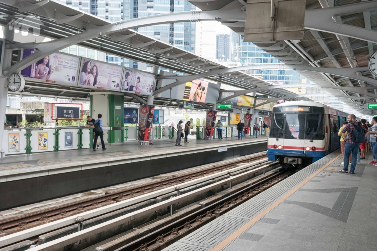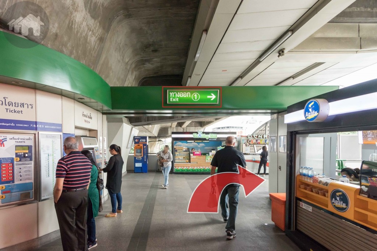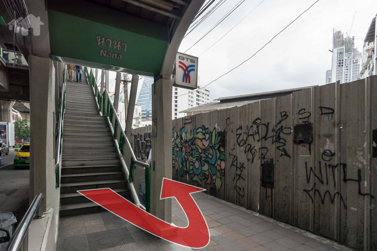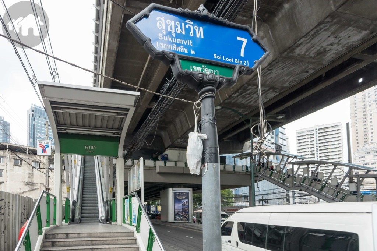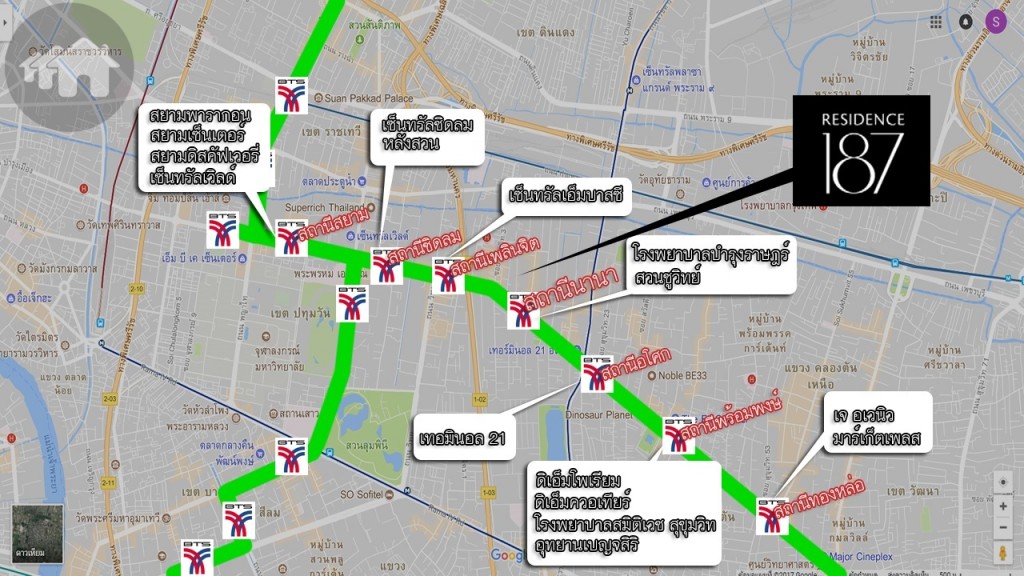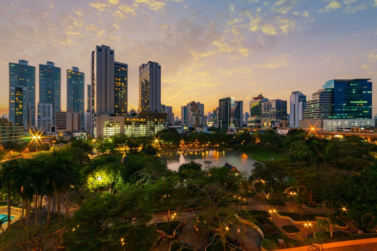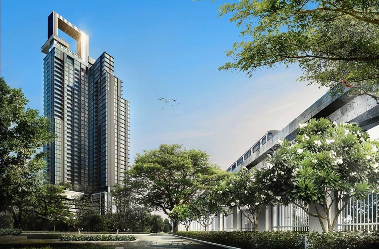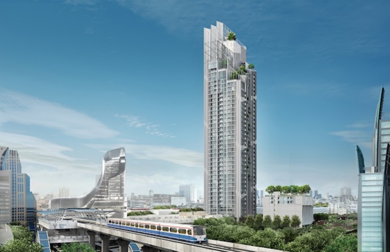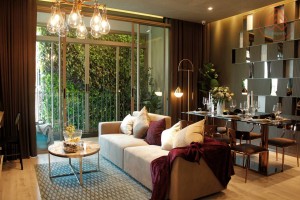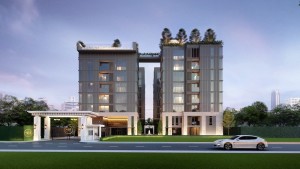Supalai Icon Sathorn is a 56-storey (not included rooftop) luxury condominium with 787 units. The project offers a variety of unit types, and is close to the BTS, MRT, BRT as well as the Rama 4 and Sathorn expressway entries. The starting price is 8.2 MB.
[Special Advertising Feature] Real Estate has always been a reliable investment, whether by rent or resale in the long run, especially when there are some economic uncertainty in the country. And it is borne in everyone’s mind that inner Sukhumvit is the most appealing location in Bangkok; any condominiums raised on this golden territory are sold out shortly in general, due to the location’s ideal characteristics predominant with lifestyle amenities: leading department stores, prime office buildings, and convenient public transportations such as BTS Skytrain, expressways, and major roads. In addition, this location has been continually receiving interests from foreign expats – with a greater of them come to reside here each year.
Nana – located between notable Siam and Thonglor Zones or one stop from Asoke CBD – is one of the potential hubs in inner Sukhumvit, which is now running out of available land plots. However, among the few last projects that could be developed on this rare location is “Residence 187,” a project of 40 serviced apartments decorated from units at Dazzle Suhumvit 7, led by Perfect Prestige Property and a globally acclaimed ARIVA who has over 10 years of experiences in serviced residences and will provide a full-service at Residence 187. This project guarantees up to 7% yield rate for 3 years – a return above the average – and also offers a freehold right that you can own the property for a whole lifetime.
Project Details (Reviewed: 8/11/2017)
Project Name: Residence 187
Developer: Perfect Prestige Property Co., ltd.
Rental Program Management: ARIVA (global serviced residences company)
Address: Sukhumvit Soi 7, Sukhumvit Rd., Khlong Toei Nua, Wattana, Bangkok
Website: www.residence187.com
Call: 08-8209-8999
Project Area: 0-0-248 rai
Project Type: 8-storey condominium with basement
Total Unit: 40 units (from 79 units in the building)
Target Market: Thai nationals and expats seeking real estate investment on potential locations (with ARIVA’s professional service as a plus)
Construction Progress: Complete and move-in ready
Elevator: 2
Facilities: Lobby, Fitness, Swimming Pool with Jacuzzi and relaxing deck, Kid’s Corner, BBQ Deck, Wi-Fi Service in facilities areas
Security System: 24-hour security guards, CCTV, Keycard Access, and Digital Door Lock
Terms of Payment:
|
Unit Type |
Booking |
Contract (14 days after booking) |
Transfer (45 days after booking) |
|
1 Bedroom |
50,000 |
5% |
95% |
|
2 Bedroom |
80,000 |
Sinking Fund: 550 Baht/Sq.m.
Maintenance Fees: 70 Baht/Sq.m./Month
Starting Price: 6.3 MB (fully-furnished 1-Bedroom in serviced apartment by ARIVA standard)
Average Price/Sq.m.: 180,000 Baht/Sq.m.
Click here Property Mortgage Calculators If you want to know how much you can afford.
Unit Type:
– 1-Bedroom 36-40 Sq.m., Starts 6.3 MB
– 2-Bedroom 60-71 Sq.m., Starts 11 MB
Project Details
Residence 187 is a luxury serviced apartment managed by ARIVA, a Singapore-based serviced residence company with management team of The ASCOTT Group and has over 10 years of experiences in this field. The company is managing over 8,500 units in Asia Pacific and Middle East’s major cities at the moment.
ARIVA provides a full-service by helping investors find tenants and manage general affairs of the apartments. The company also handles contracts for multinational corporates’ foreign expatriates who have to spend a certain period of time working in Thailand. Rent price at Residence 187 is also more affordable, especially in the long run, compared to luxury hotels – this factor meets the needs of most expats. Tenants will enjoy a comprehensive variety of services as provided in serviced residences. The income from rents received by ARIVA will be continually distributed to investors, accordingly.
ARIVA’s Full Service includes:
– Listing Creation
– Finding Tenants
– Rental Collection
– Room Check-up
– Pricing Optimization
– Guest Vetting
– Rental Report
– 24/7 Check in & out
– 24/7 Customer Service
– Replenishment
– Room Cleaning and Check-in Package
Investment Plans
1. Every unit purchase comes with a 5-year rental contract under the name ARIVA. The rent price will be paid back with a guaranteed maximum yield rate at 7% in the first three years.
2. Returns in the first five years is divided into two phases:
-The first three years generate 5%, 6%, and 7% consecutively. Dividends are paid back every three months.
-Returns during 3rd-5th year will come from Residence 187’s turnover (main income deducted total expense), distributing to investors according to the price and size of the unit. This yield rate is expected to be between 5-7%.
3. After the 5th year when the rental contract has expired, the unit’s owner can decide whether or not to withdraw the unit from Residence 187’s campaign and begin living in the unit onwards. He/she can also resell or buy more units, similar to investments in typical condominium projects.
Project with High Capital Gain
Aside from the returns from rents, capital gain at Residence 187 is also high, due to the project’s profile of being luxury and has a management undertaken by a globally acclaimed ARIVA who will keep the project’s condition anew in the long run. These factors will boost the prices at Residence 187 higher in the future compared to other projects.
Residence 187’s highlights
-A condominium for investors who aren’t required to look after the asset. Required payment and contract only to gain returns from rents.
-Investors don’t have to find tenants by themselves.
-Higher rent price gained as ARIVA made contracts with multinational corporates who have more purchasing power and more stable demand for rental properties.
-Less disrepair compared to general condominium projects as maintenance is carried out continuously to keep the building’s condition new.
-Capital Gain in the long run as property values in the market appreciate.
-Contract with the Management Company is usually made in 10-year term, causing investors a difficulty to gain profits in the short run. However, ARIVA’s contract is only 5 years, after which the owner can resell the unit or renew the contract.
-The owner and his/her relatives and friends will enjoy a privileged price when visit any residences under the brand ARIVA
Project’s positioning
North: 8-storey hotel
South: 2-storey single house
East: 4-storey apartment
West: Sukhumvit Soi 7 and 7-storey condominium
Located at the heart of the city, it is inevitable for a project to have no high-rise developments nearby. However, only north and east sides at Residence 187 are adjacent to an eight-storey hotel and a four-storey apartment respectively. Moreover, the project is also located in the alley (Sukhumvit Soi 7) halfway from the main road, a more peaceful setting compared to areas at the alley’s opening or in Sukhumvit Soi 5 where the buzzing restaurants and strollers might disturb your sense of privacy.
Floor Plan
Residence 187 is a project in Dazzle Sukhumvit 7, an 8-storey condominium with a basement where facilities are located on the rooftop. The following pictures are samples of floorplans.
Unit Layout
There are various unit types for customers to choose at Residence 187. Here are a few examples.
Facilities in the project
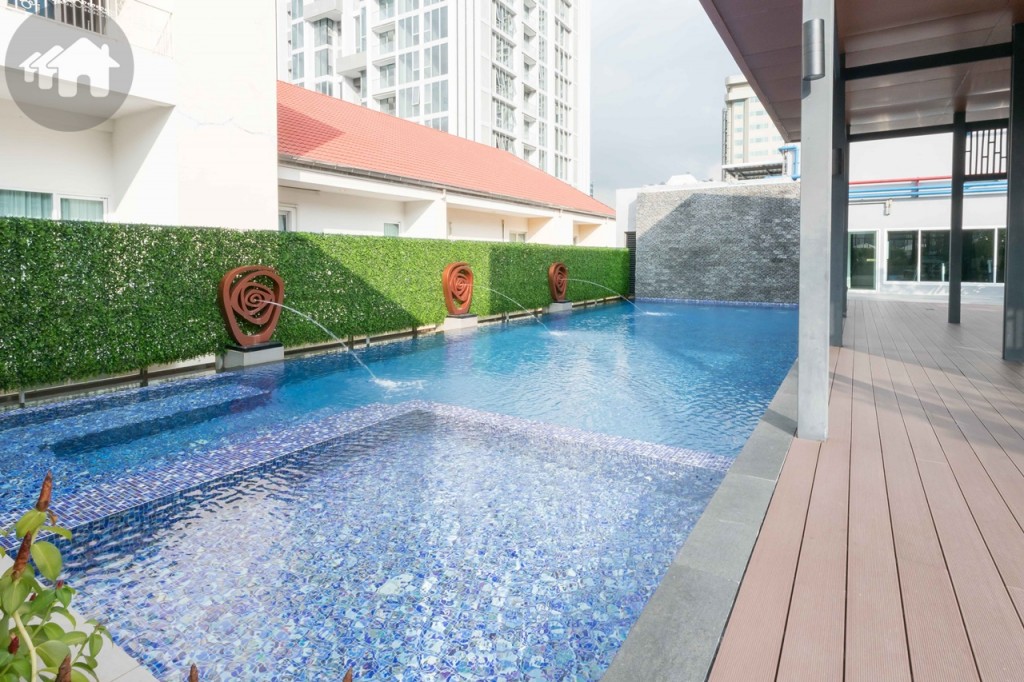
The 7th floor comprises a saltwater swimming pool size 5.5×14 metres with a children pool size 2.5×2.5 metres 0.6 metre deep pool and Jacuzzi
Show unit review
Residence 187’s units are fully-furnished and come with a complete set of necessary appliances. Unit’s features will be given back to the owner and renewed regarding the conditions.
Specifications:
Flooring: Engineered wood floorings in kitchen, living room, and bedroom; Homogeneous tiles in bathroom and balcony
Wall: Lightweight concrete
Ceiling Height: 2.50 m.
Furnishing:
|
Furniture Packages |
1-Bedroom |
2-Bedroom (Type B2 and B3) |
2-Bedroom (Type B1) |
|
6ft bed with mattress |
1 |
1 |
1 |
|
5ft bed with mattress |
– |
1 |
– |
|
3.5ft bed with mattress |
– |
– |
1 |
|
Wardrobe |
1 |
2 |
2 |
|
Bedside table |
1 |
2 |
2 |
|
Dressing table |
1 |
1 |
1 |
|
Dressing chair |
1 |
1 |
1 |
|
Coffee table |
1 |
1 |
1 |
|
Sofa |
1 |
1 |
1 |
|
Dining table |
1 |
1 |
1 |
|
Dining chairs |
2 |
4 |
4 |
|
TV shelf |
1 |
1 |
1 |
|
Closet/shoe cabinet |
1 |
1 |
1 |
The unit also comes with wallpapers (entire room) and two layers of curtains (translucent and opaque PVC).
Appliances:
|
Appliances |
1-Bedroom |
2-Bedroom (Type B2 and B3) |
2-Bedroom (Type B1) |
|
TV |
2 |
2 |
2 |
|
Refrigerator |
– |
1 |
1 |
|
Microwave |
1 |
1 |
1 |
|
Water Heater |
1 |
2 |
2 |
|
Washing Machine |
1 |
1 |
1 |
|
Iron with ironing board |
1 |
1 |
1 |
|
Hair dryer |
1 |
1 |
1 |
|
Bedside lamp |
1 |
2 |
2 |
In addition, there are rice cooker, toaster, electrical pot, and telephone with internet and cable.
Bathroom sanitary: basin, toilet, shower and Rain shower from Kohler, toiletries including towels, facial towels, carpet, slippers, etc.
Kitchen set: built-in high-gloss upper and lower cabinets, sink, hobs, hood, and microwave from Teka, kitchen utensils include pan, pot, corkscrew, cutting board, heat resistant gloves, chopsticks, forks and spoons, beer and wine glasses, flask, etc.
Show Unit A1: 1-Bedroom 1-Bathroom 36 Sq.m.
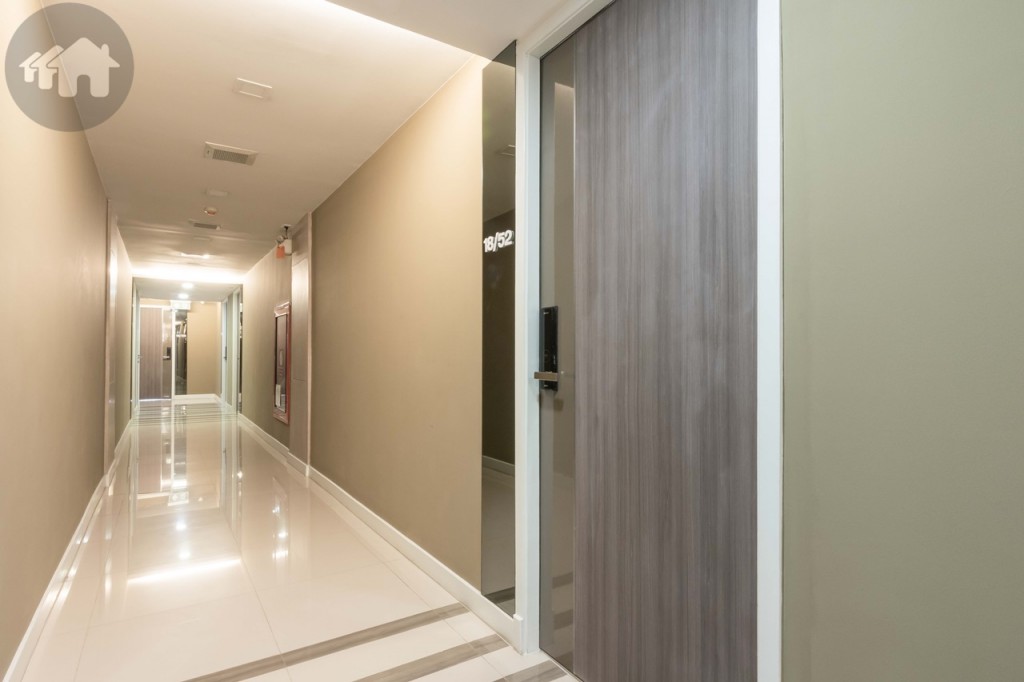
Corridor in front of the room is well lit and is 1.45 metres wide. The main entrance stretches in full height.
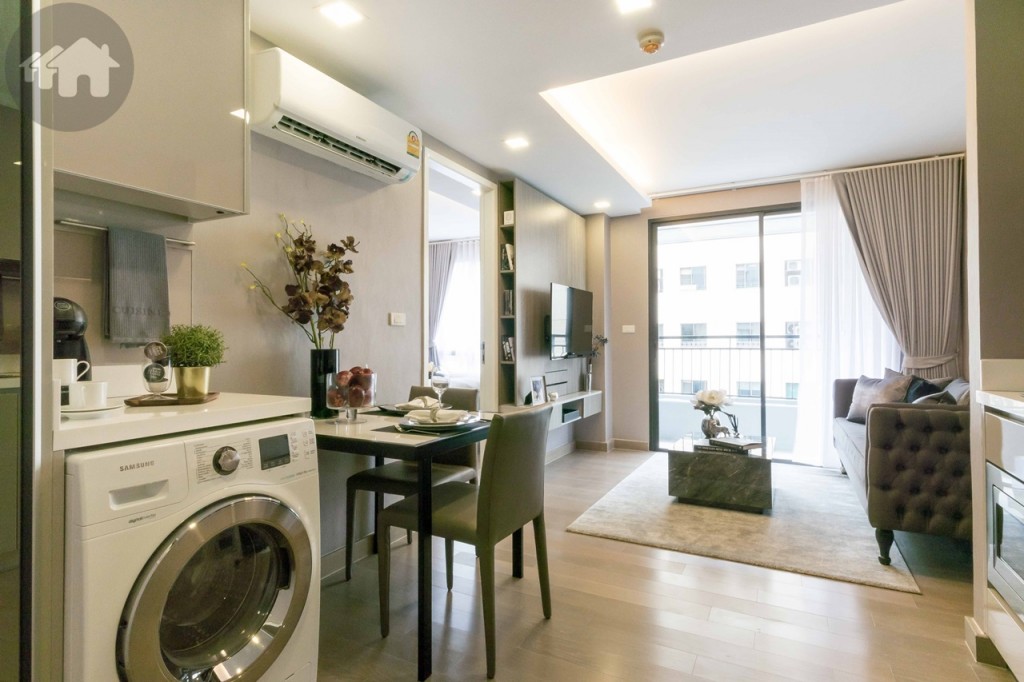
Upon entering the room, kitchen is the first zone, followed by a dining corner and the living room which is connected to the balcony. The transparent sliding door and ceiling height give the room an airy sense, while the engineered wood that stretches throughout the unit brings this retreat some classy mood
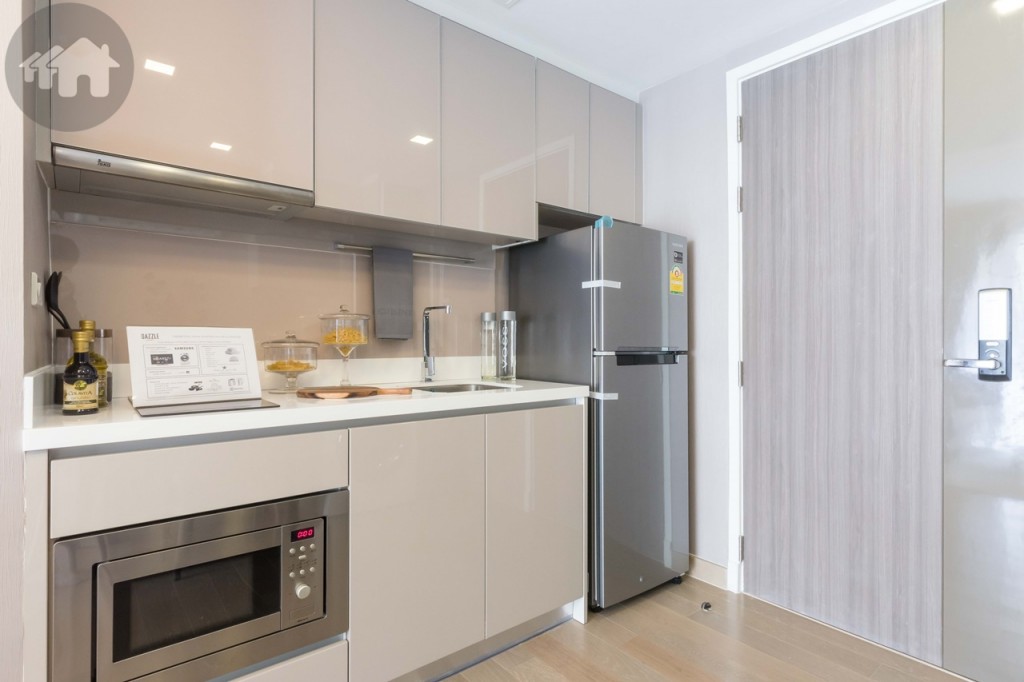
The kitchen is outfitted with high-gloss upper and lower cabinets, extended around 60 cm. from the wall and spread around 1.55 metres in length. There’s a space left for a refrigerator on the right. The countertop is artificial stone in sleek white colour, contrasting with light brown backsplash on the upright panel
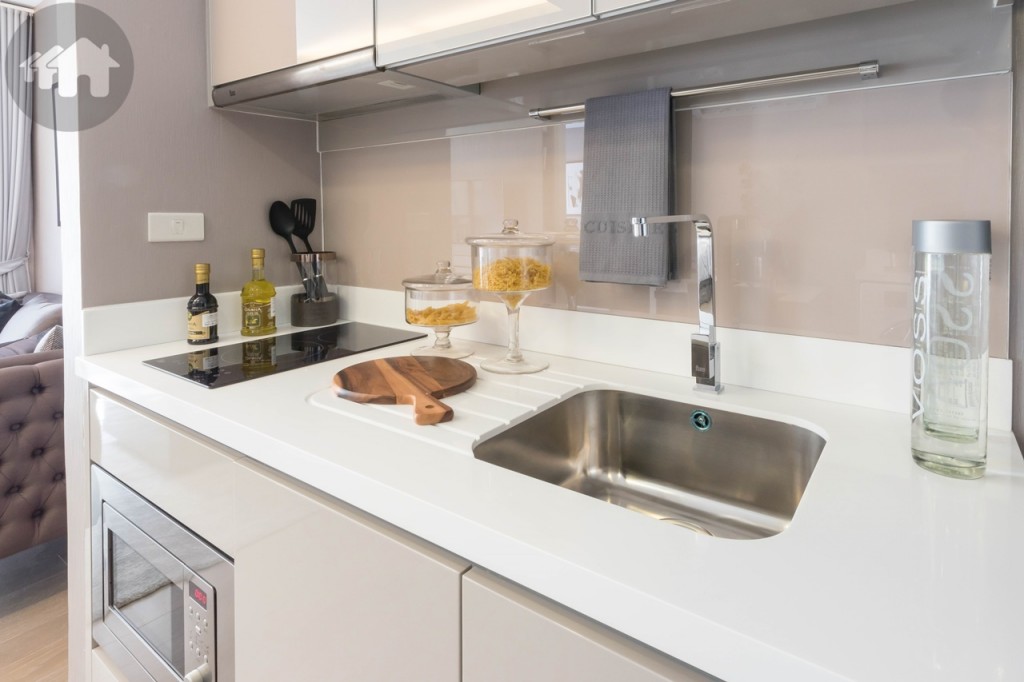
Complete kitchen tools: sink, hobs, hood, cutting board, flipper, ladle, flask, kitchen towel rail, etc.
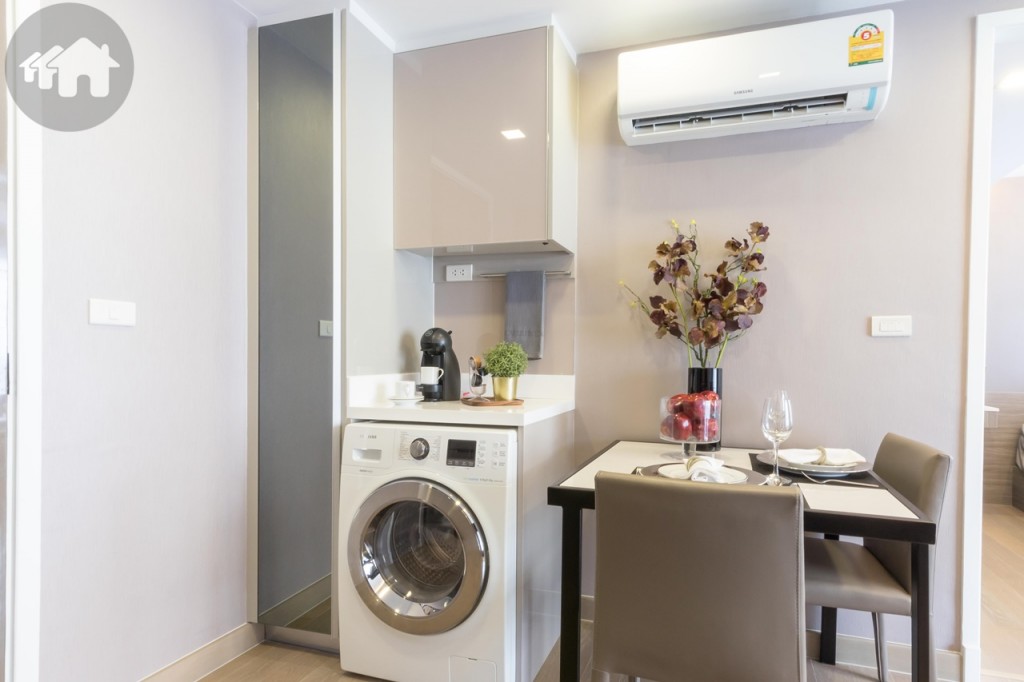
On the opposite side of the kitchen, there are a tall shoes cabinet, a shelf with a washing machine (from Samsung) underneath, and a dining table with two chairs and featured table ware including wine and coffee glasses and a kettle.
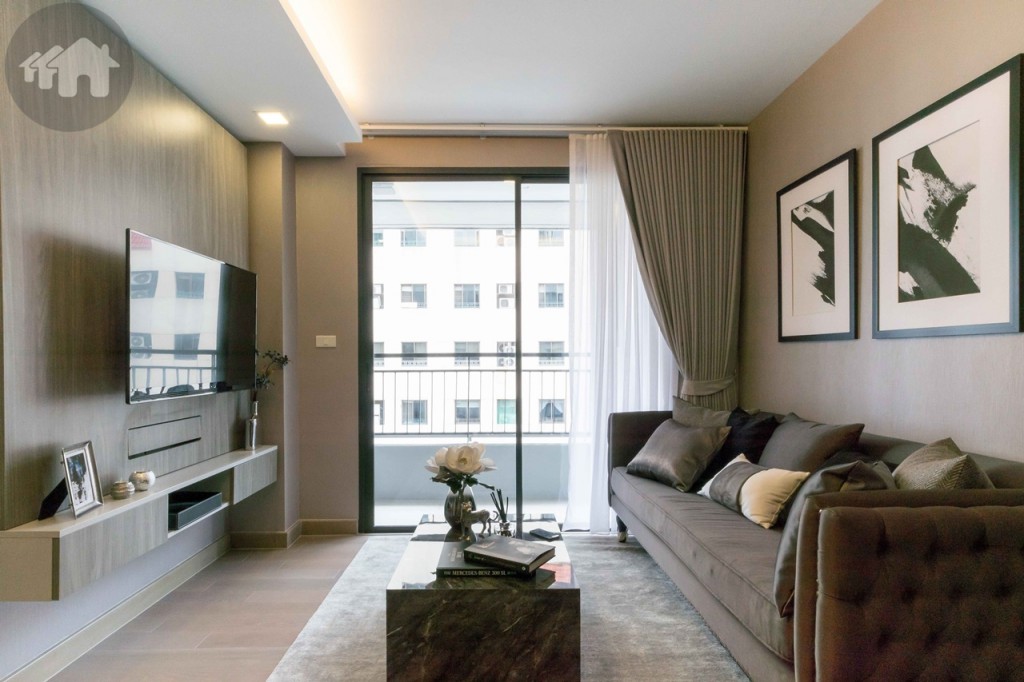
The living room is exquisitely outfitted with a long sofa, a coffee table, a shelf and a TV (from Samsung), a curtain (light fabrics) and a PVC drape (heavier fabrics). The distance between the sofa and TV is approximately 1.90 metres
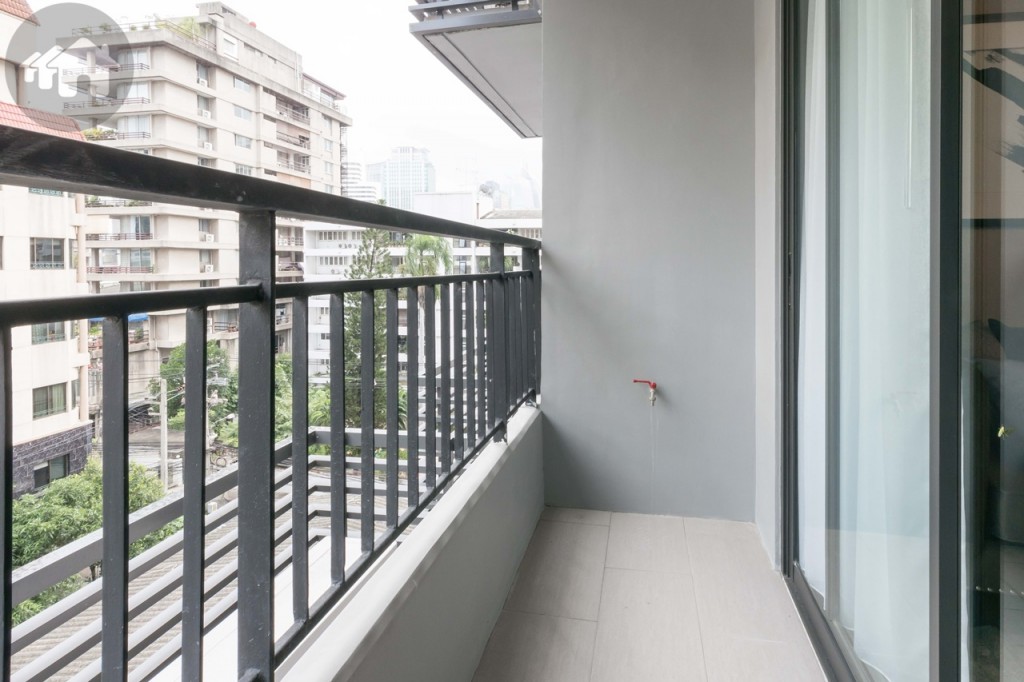
The balcony, 2.70 metres long and 1 metre wide, is accessible from the living room and has a faucet and a drain for handwashing clothes outside. The black rail is raised 1.20 metres high, while the floor is laid with 30×60 cm. tiles
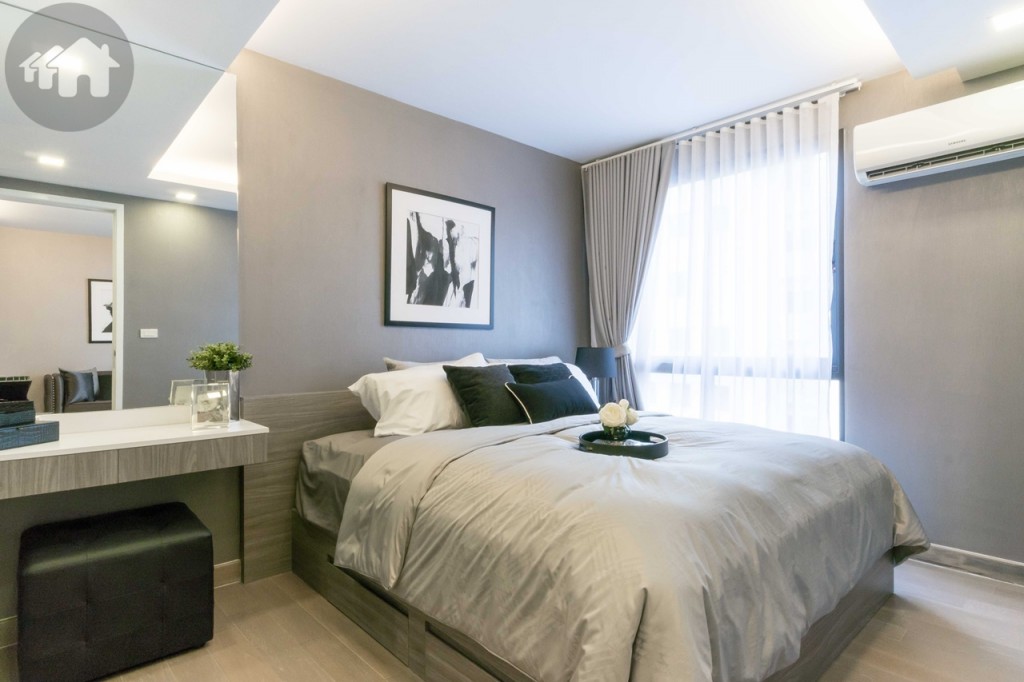
The bedroom, which is also floored with Engineered woods, comes with a king-sized bed with mattress and pillows. There are drawers at the base for storing personal items. A dressing table with a black cube chair are also provided on the side – with an impressively large mirror
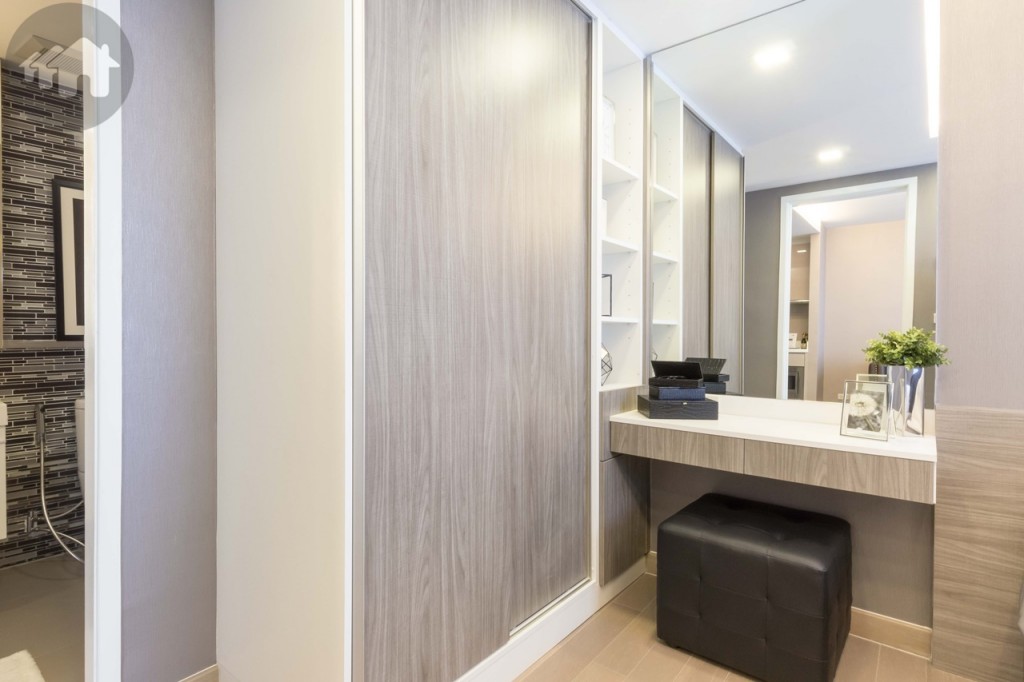
Next from the dressing table is a built-in wardrobe and a multilevel shelf – 1.30 metres from the bed
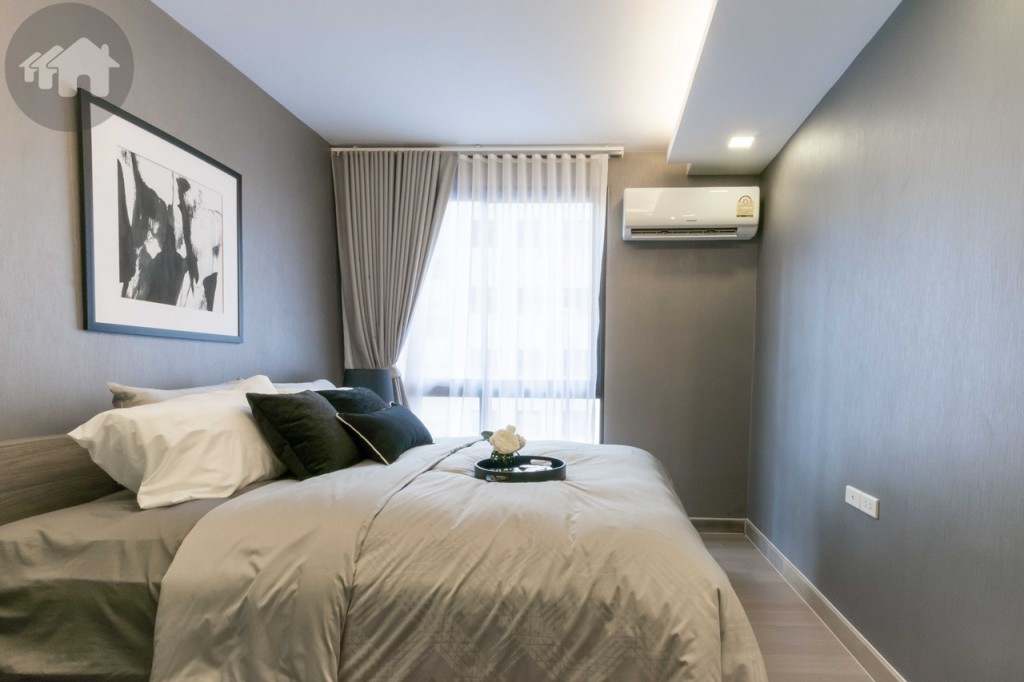
On a plain wall at the end of the bed, you can set up a wall-mounted TV on as there are power and cable sockets. The distance between wall and bed is around 70 cm
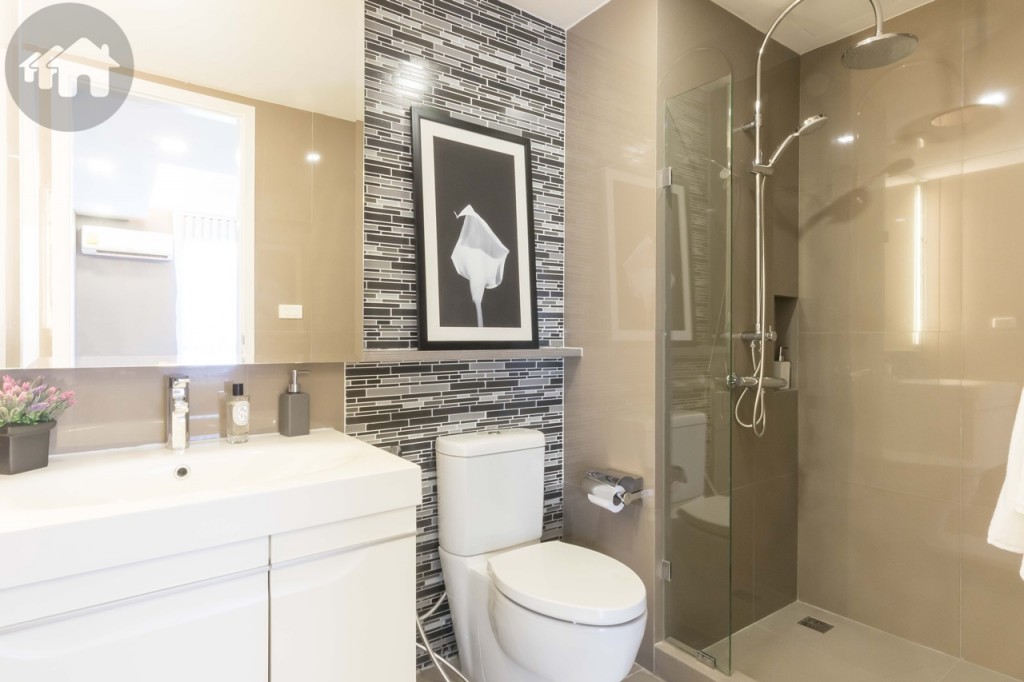
The bathroom is commodious and has a complete set of fittings. Walls and floor are laid with glossy tiles 60×60 cm
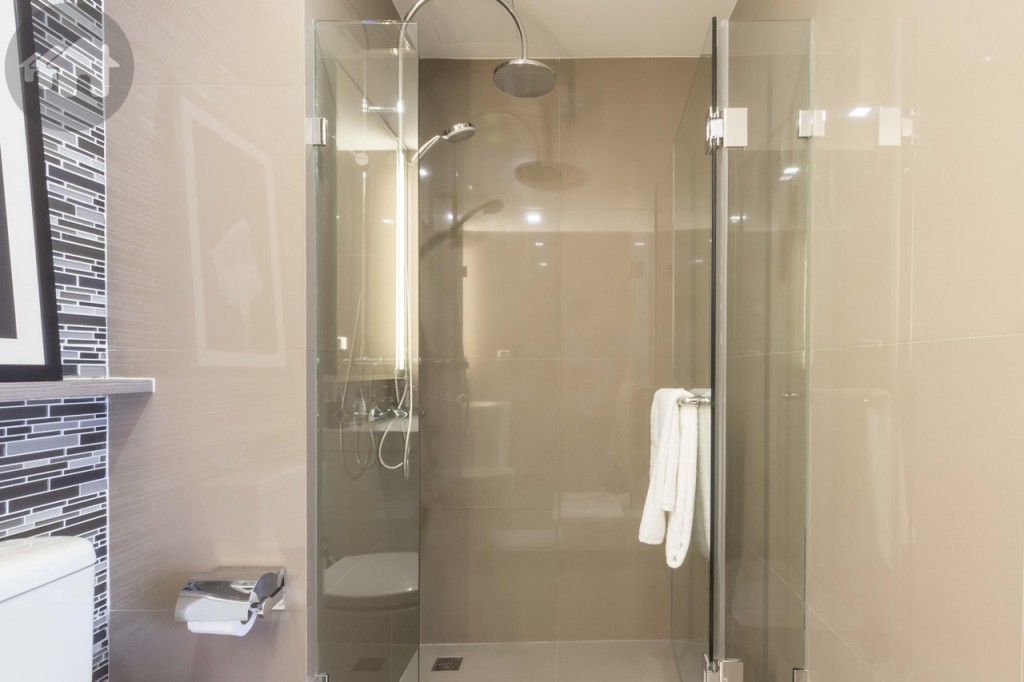
The shower room is enclosed with tempered glasses and has a 10-centimetre threshold at the entry. The area inside is approximately 0.9×1.15 metres which is suitable for one person. A towel and a facial towel are also provided.
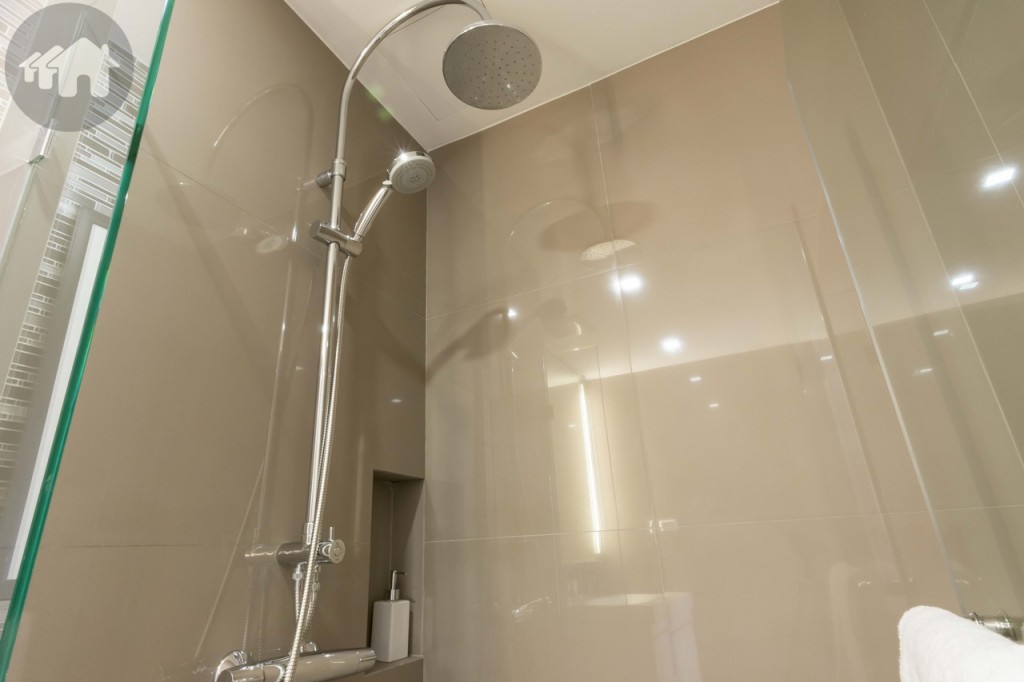
Rain shower gives you a differed showering experience besides the handheld. There’s also a recessed shelf for placing soaps and shampoos.
Show Unit B1: 2-Bedroom 2-Bathroom 61.76 Sq.m.
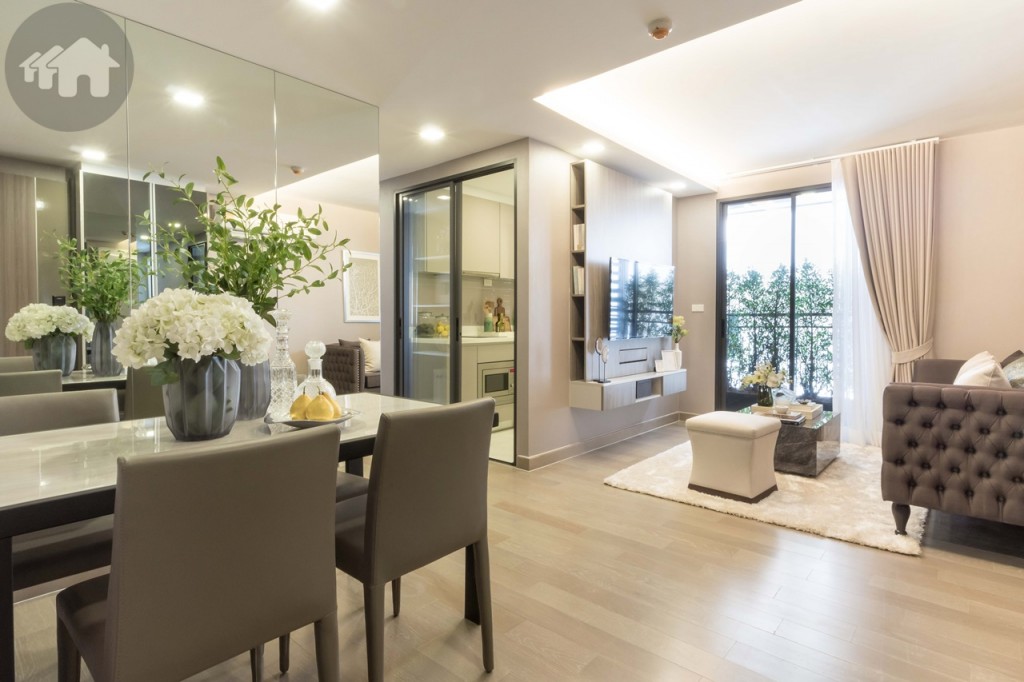
Instead of a kitchen, 2-Bedroom units greet you with an open space comprising dining and living areas (a larger dining table compared with 1-Bedroom’s). However, the flooring is still Engineered wood (except bathroom and balcony) and the ceiling height is 2.50 metres
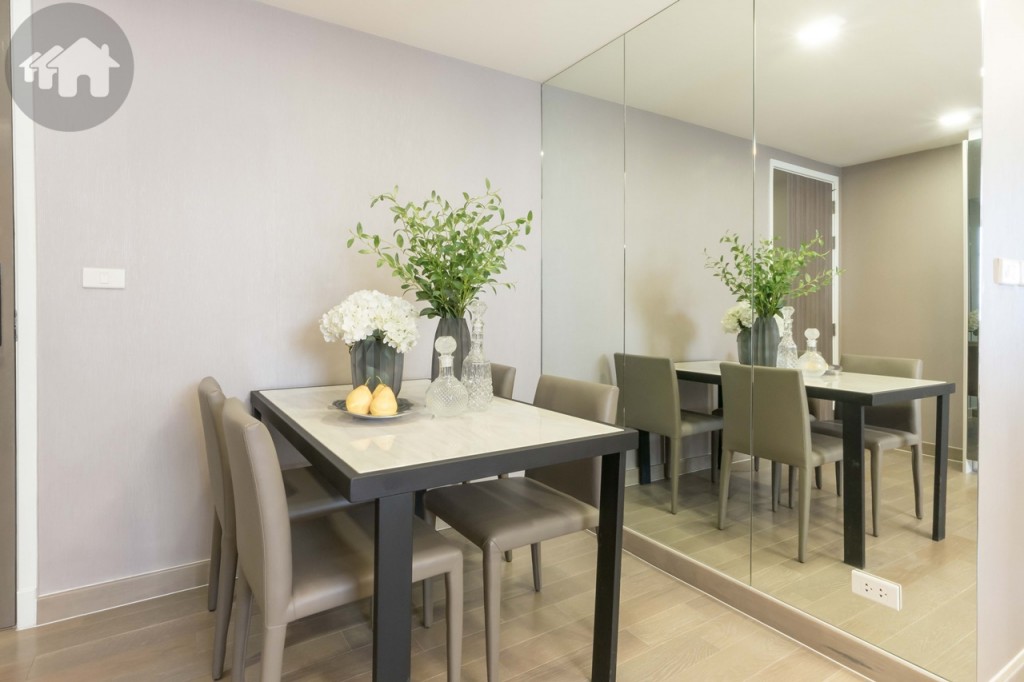
The living room has a complete furniture: sofa, coffee table, TV from Samsung (around 1.70 metres from the sofa), shelf, drape (heavy fabrics) and curtain (light fabrics). The sliding door on the side leads to the balcony
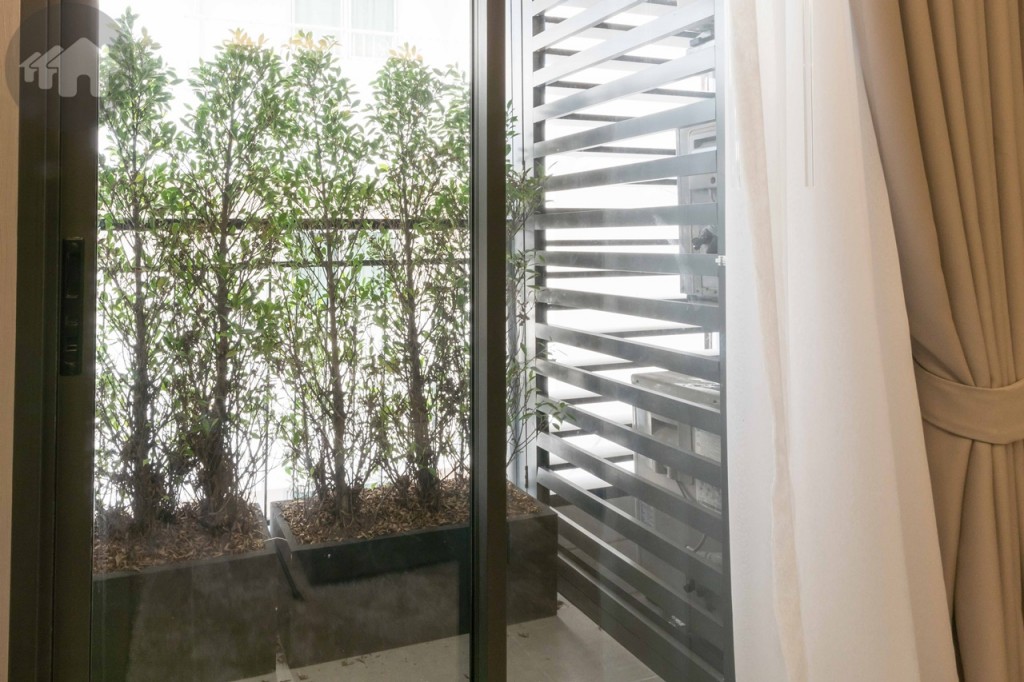
The balcony size is 0.90×1.70 metre, laid with 30×60 tiles, and fenced with 1.20-metre rail. The air-conditioner compressors are stored on the side
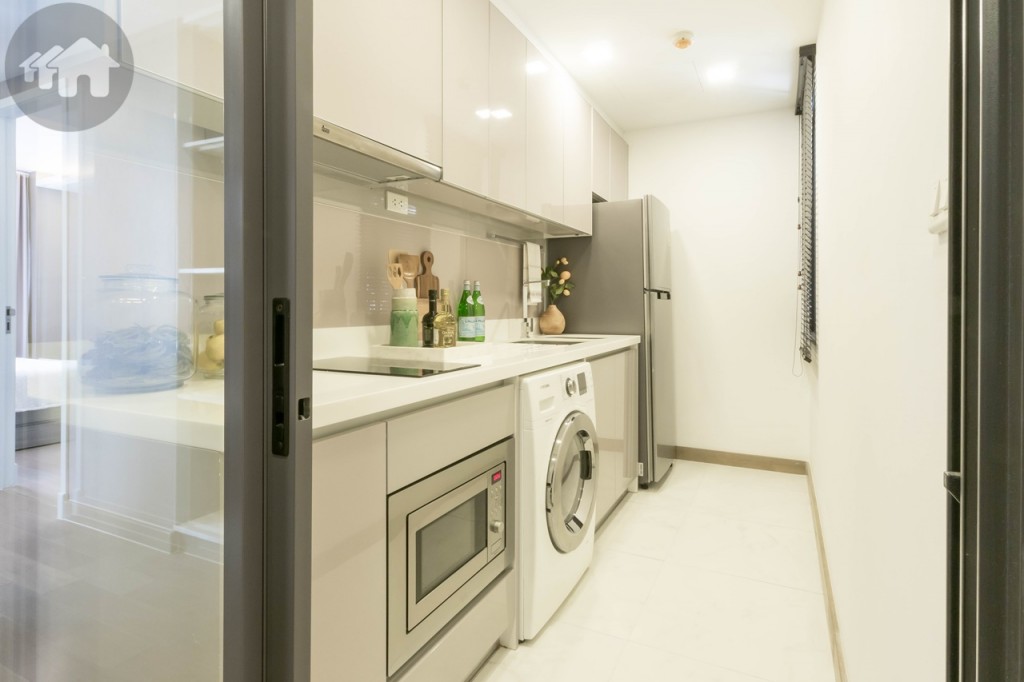
The kitchen is enclosed within a sliding door and includes high-gloss upper and lower cabinets, artificial stone countertop, backsplash; sink, hobs, hood, and microwave are from Teka. The walkway is around 90 cm. wide and laid with 60×60 cm. tiles
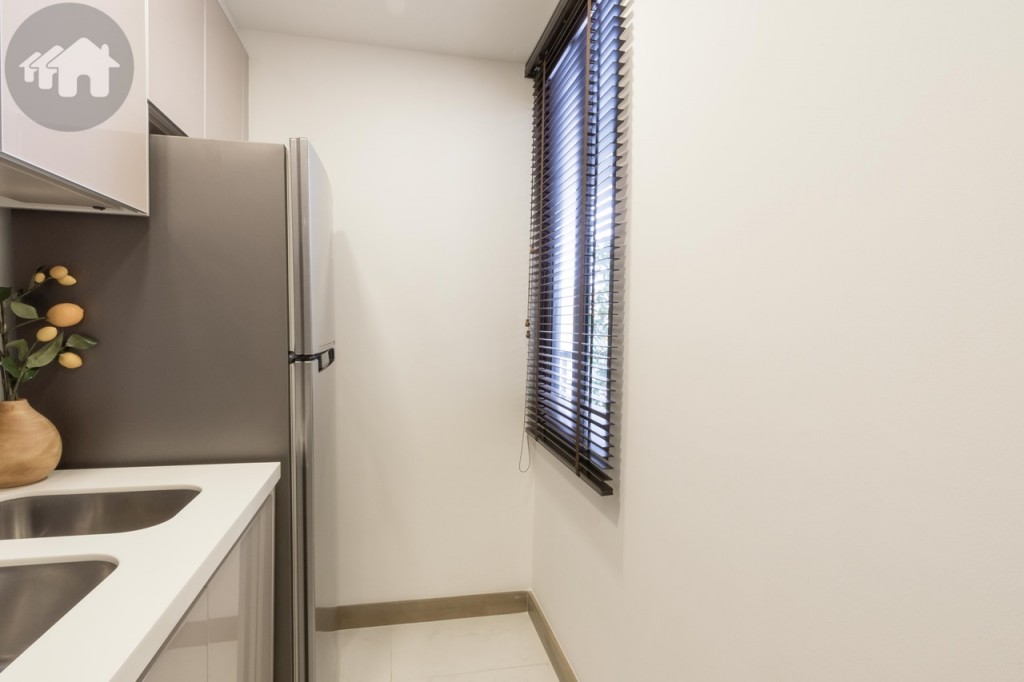
A window blind opposite the Samsung-branded refrigerator helps brighten the kitchen with natural light
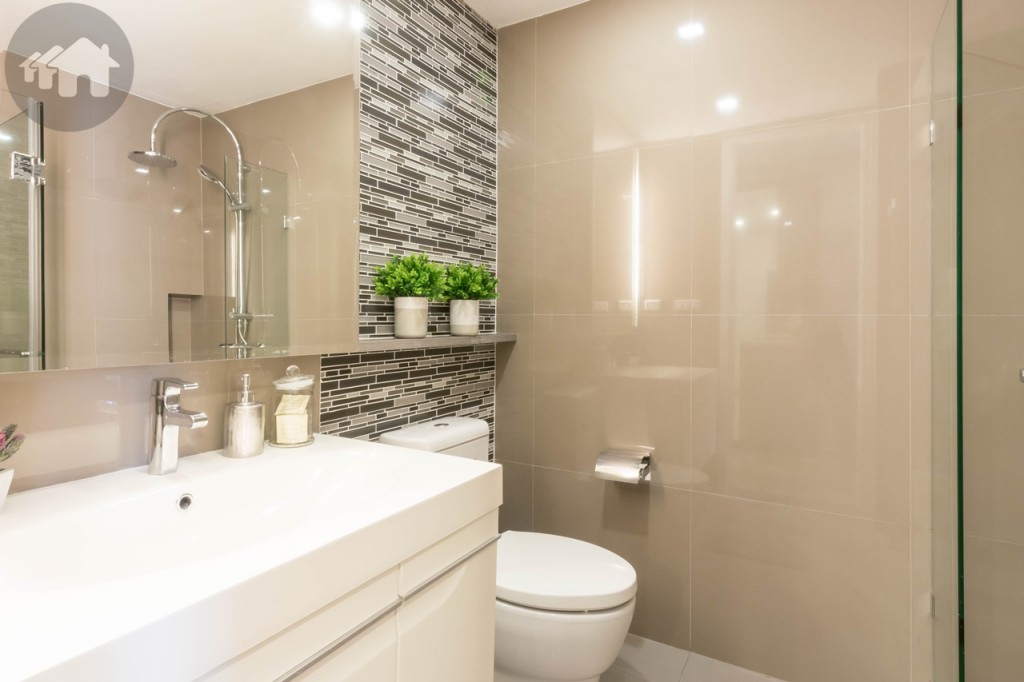
Opposite the kitchen is the common bathroom with complete fittings from Kohler. The walls and floor are laid with 60×60 cm. tiles
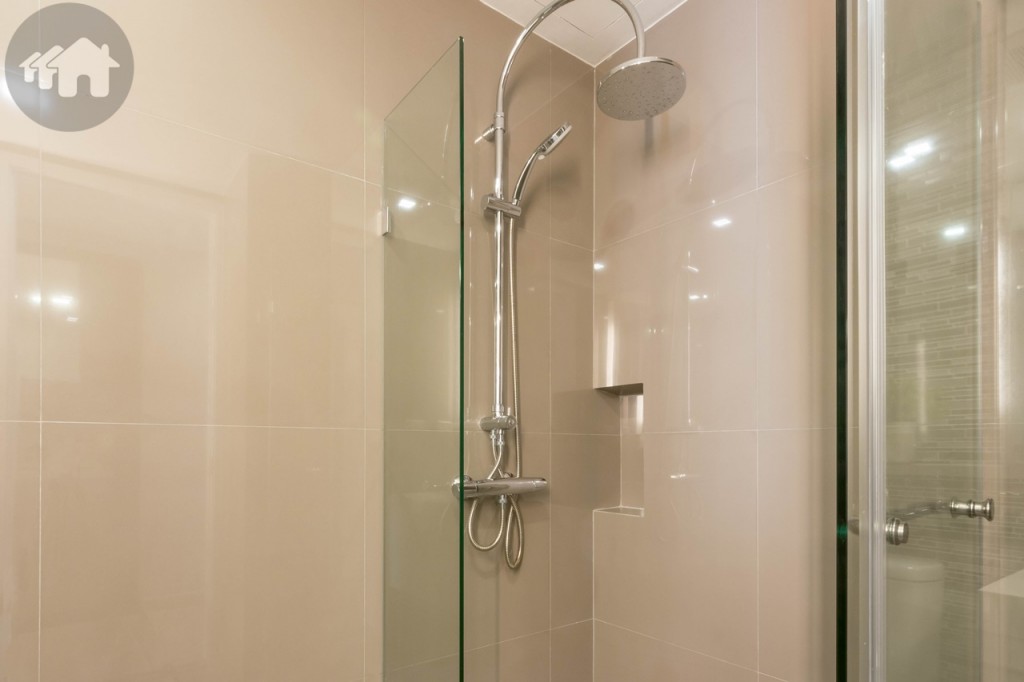
The shower room is encased with tempered glass and has a 10-centimetres threshold at the entry; there are handheld and Rain showers plus a recessed shelf for placing soaps and shampoos. The shower room’s space is 0.70×1.25 metre
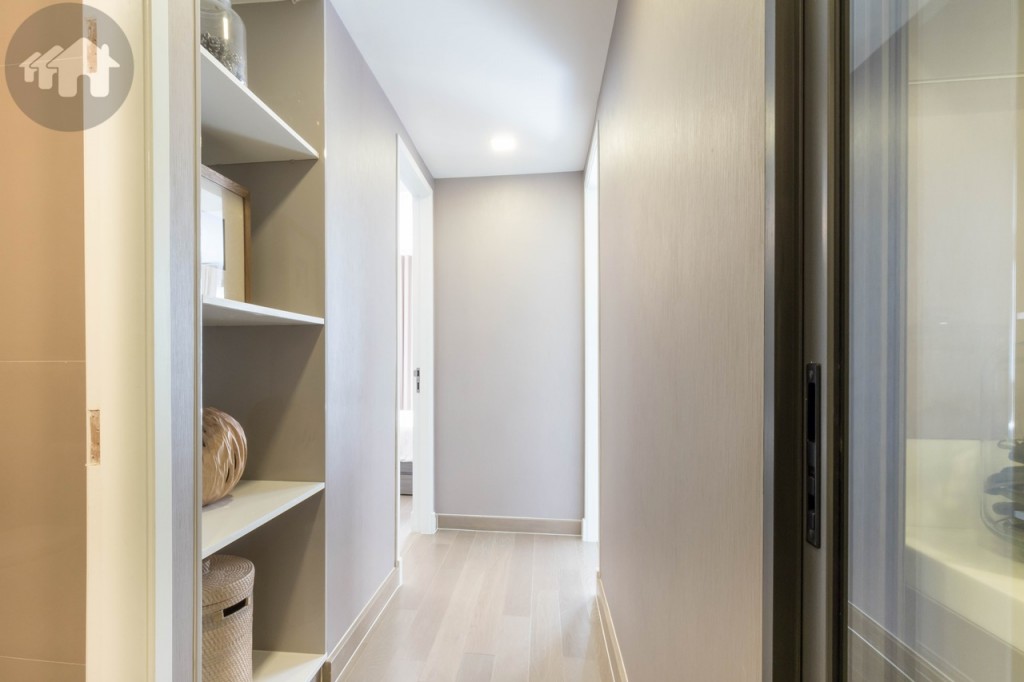
Along the corridor past the bathroom stands a multilevel shelf where you can keep many household items
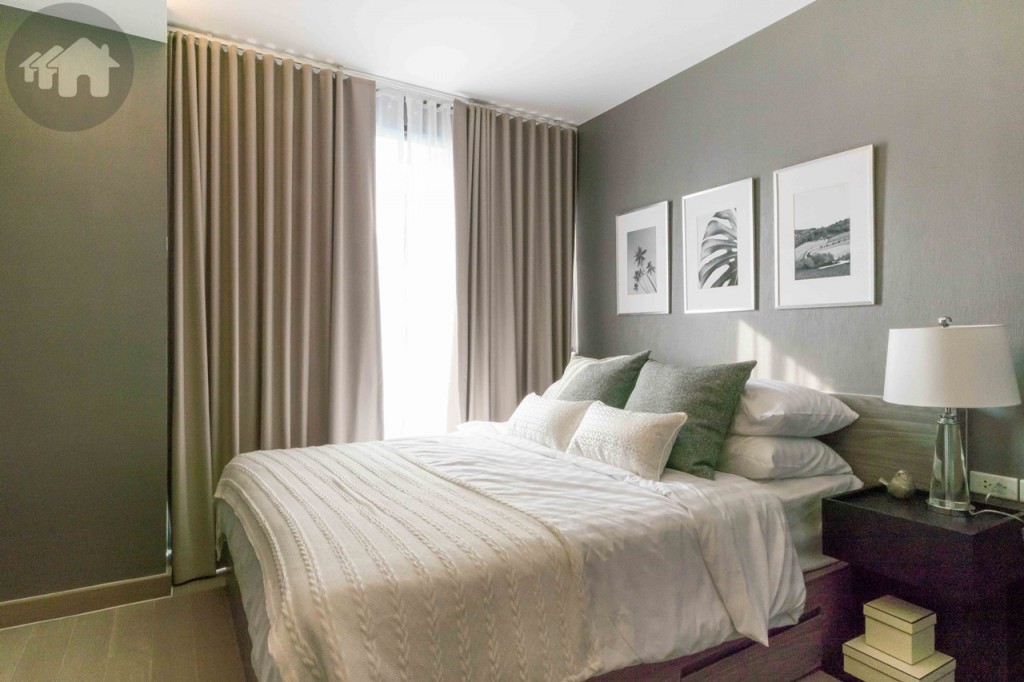
The small bedroom comes with a 5ft bed with drawers at the base. A large fixed window occupies on the side, 40 cm. from the bed, while the end of bed is 80 cm. from the wall
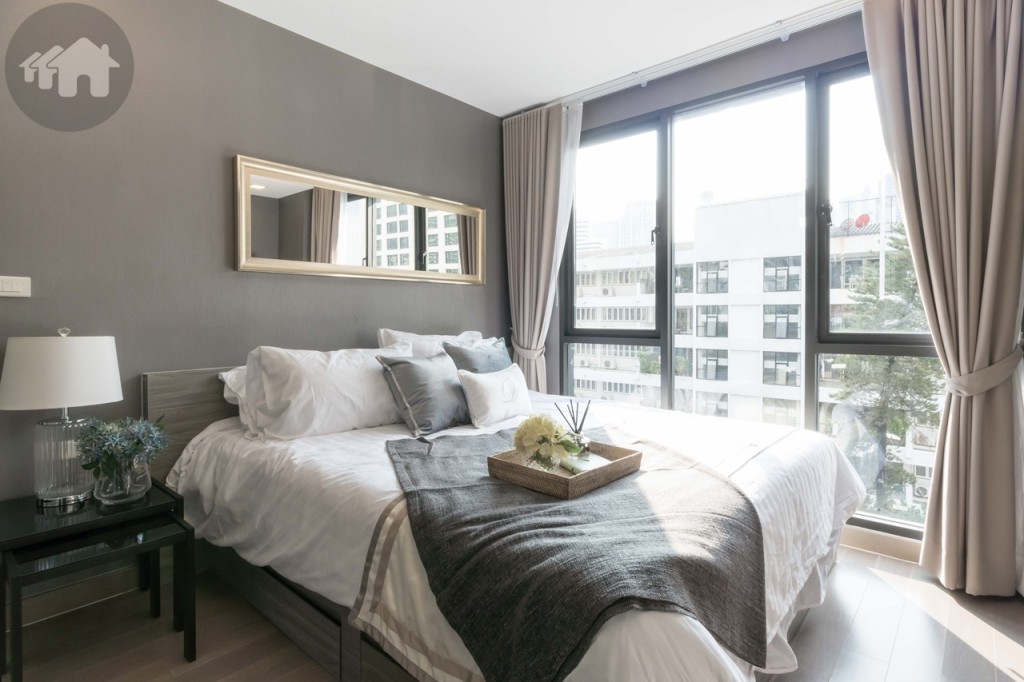
The master bedroom differs from the small bedroom in its king-sized bed and awning windows (parts of the fixed windows) which are roughly 30 cm. from the bed
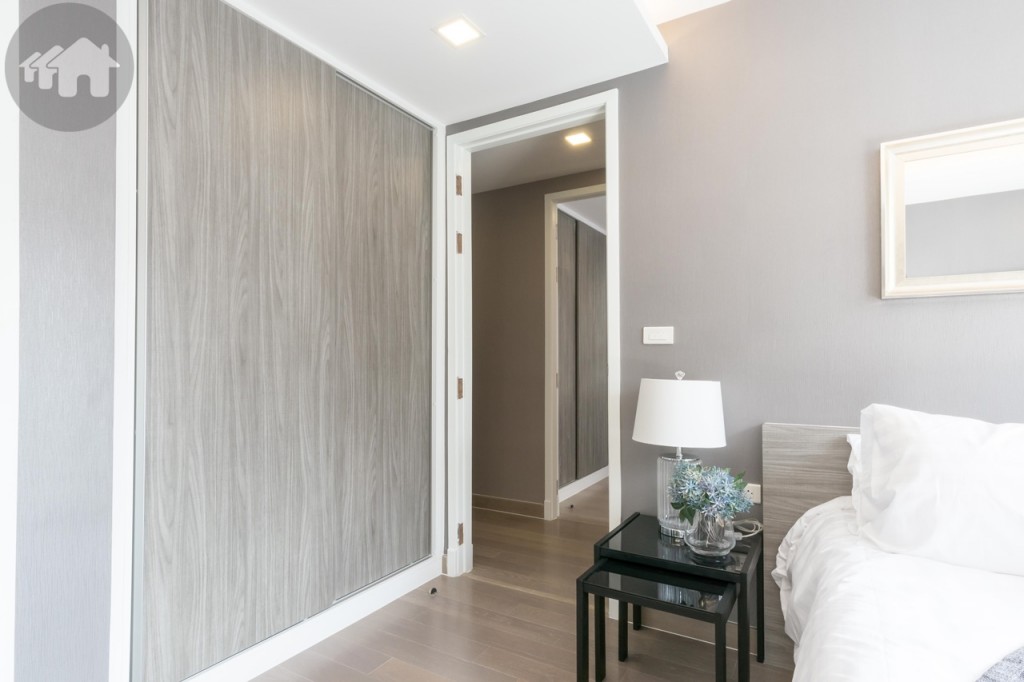
A large built-in wardrobe greets you at the master bedroom’s entrance, which is positioned around 1.70 metres from the bedside table
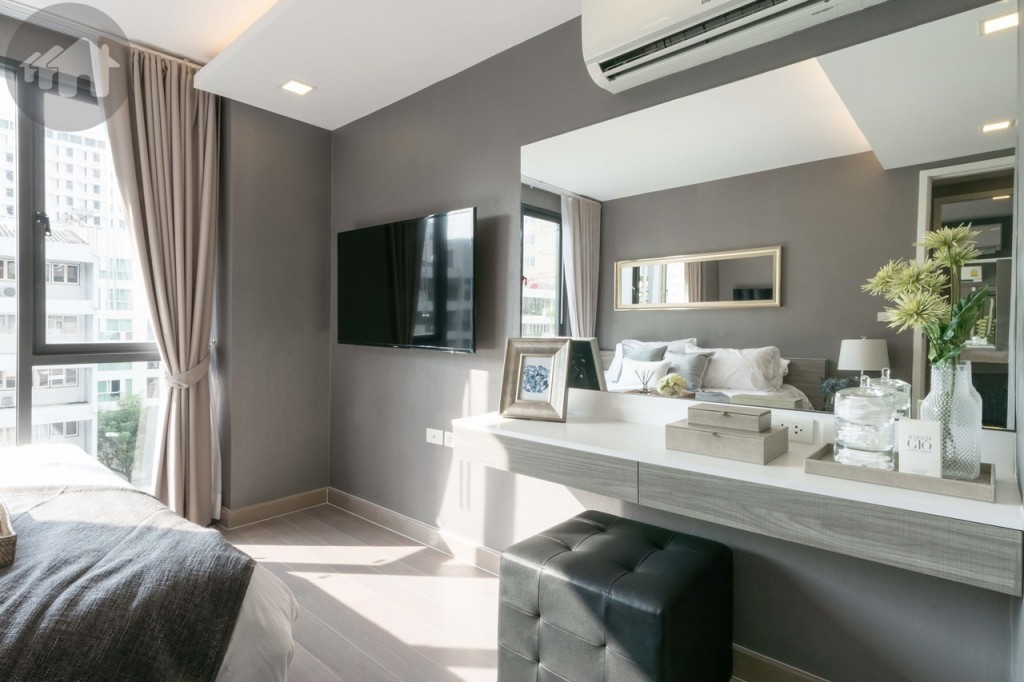
An extensive dressing table and mirror at the end of bed, next to a wall-mounted TV that is 1.25 metres from the bed
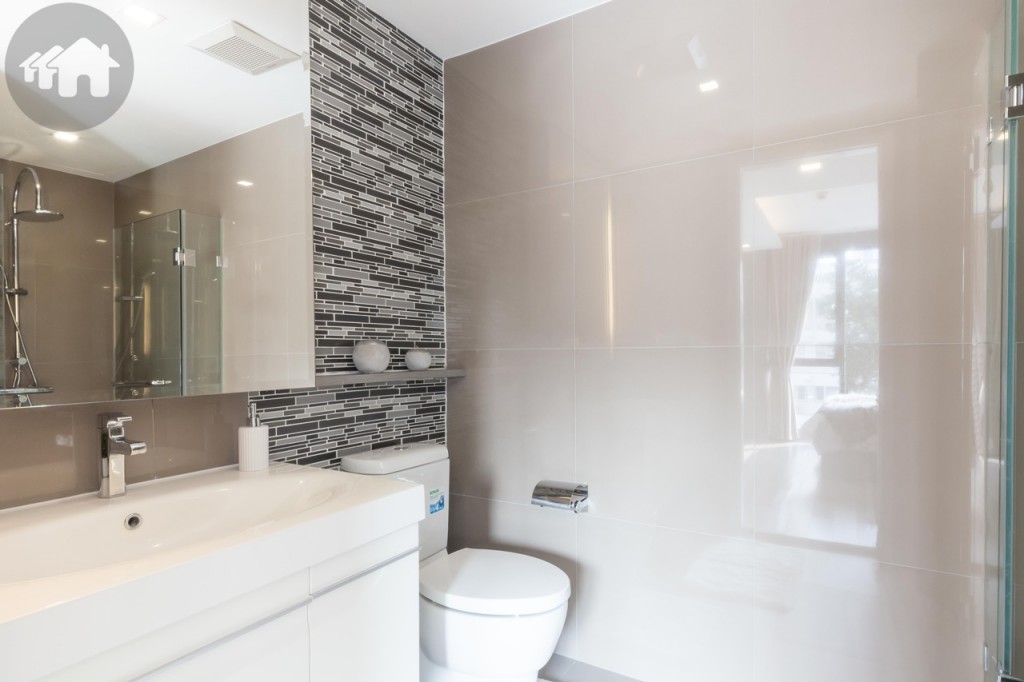
The master bathroom features complete fittings from Kohler, and laid with 60×60 tiles for flooring and walls
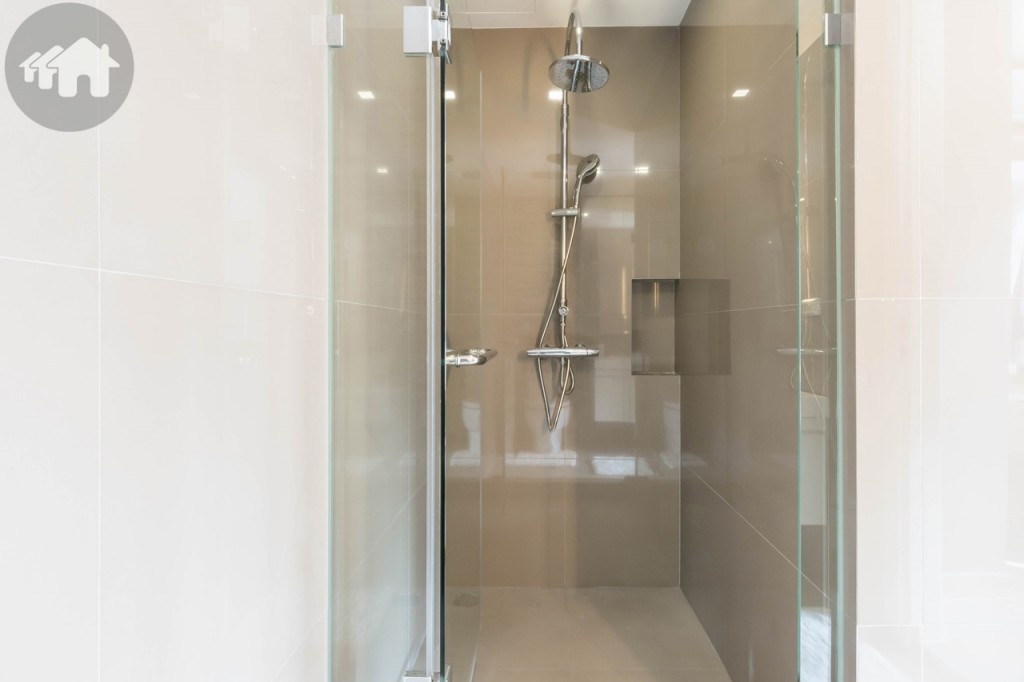
The shower room is slightly larger with an area 1×1.20 metre, yet the design still includes tempered glass, handheld and Rain showers, and a recessed shelf for toiletries
Show Unit B3: 2-Bedroom 2-Bathroom 64.69 Sq.m.
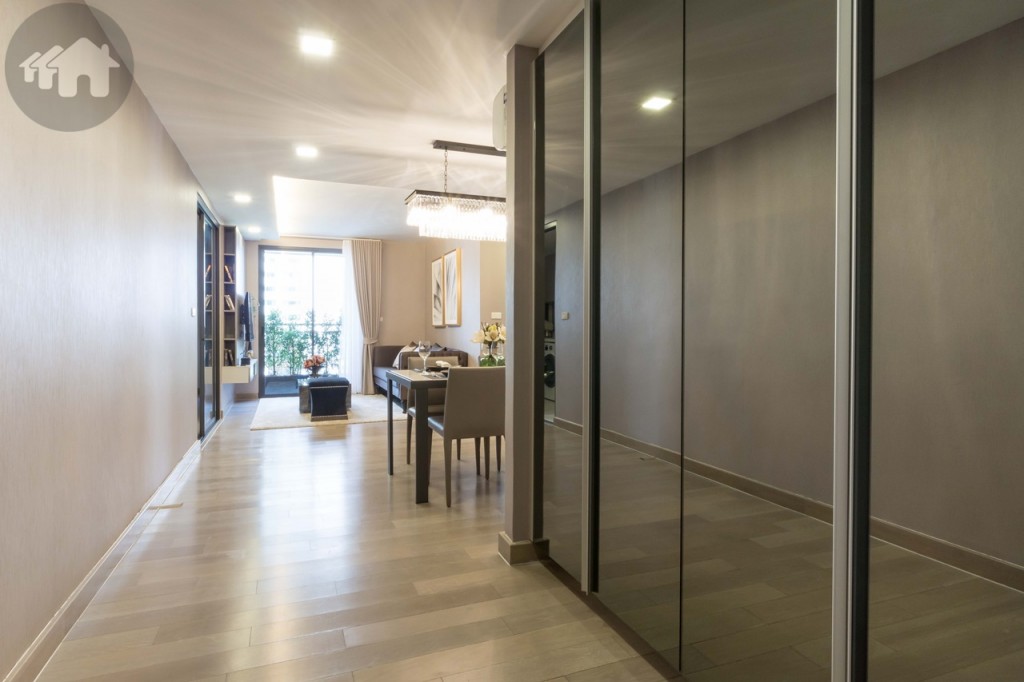
This unit greets you with a short but wide corridor (1.65 metres) where an enormous closet – which can keep your shoes, household items, or even travel luggage – lines up on the side. The corridor leads to a spacious dining area and living room inside, all of which are Engineered wood flooring. The ceiling height is exposed at 2.50 metres
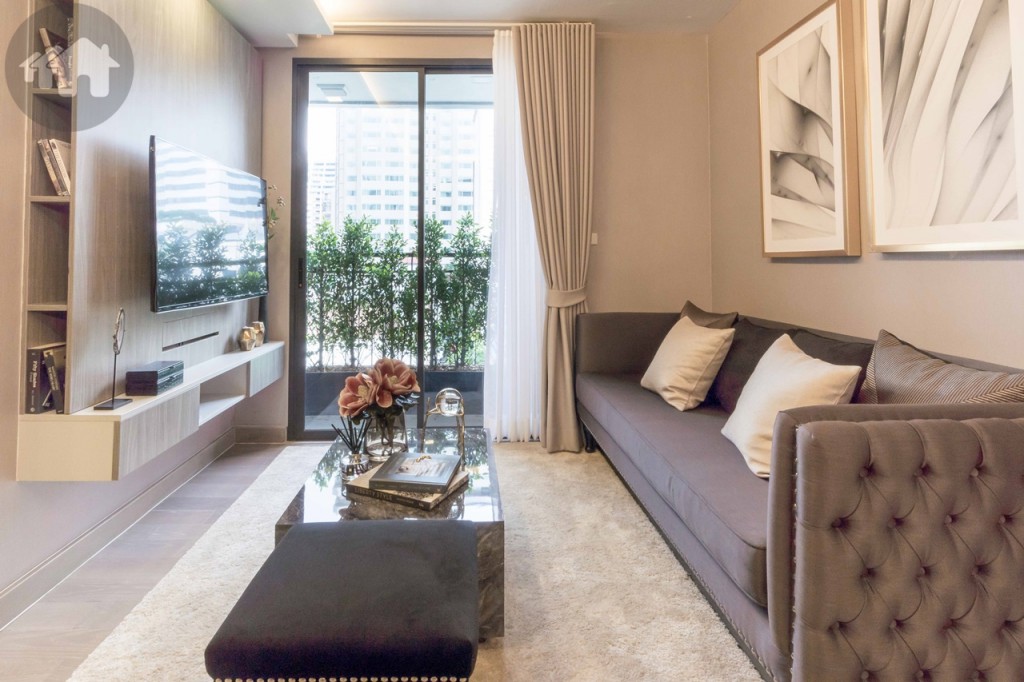
Features provided in the living room are sofa, coffee table, shelf, TV from Samsung, and curtain and drape which cover the transparent sliding door leading to the balcony. The distance between the TV and sofa is around 1.65 metres.
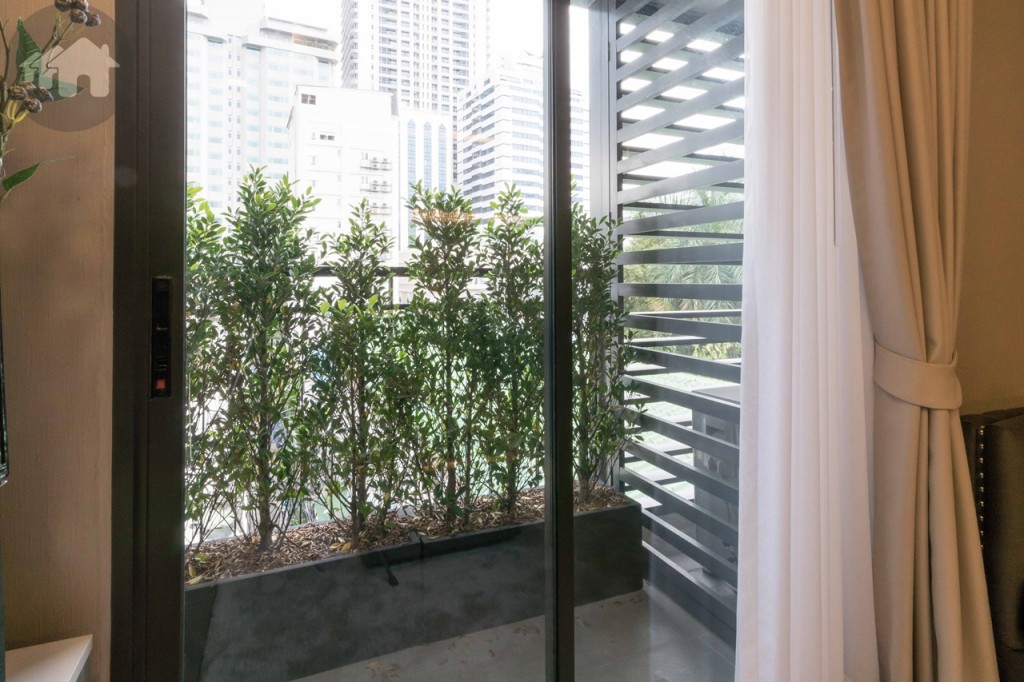
The balcony size is around 0.90×1.70 metre, laid with 30×60 tiles, and fenced with a 1.20-metre rail. The air-conditioner compressors are kept in an enclosure to prevent them from disturbing the project’s appearance
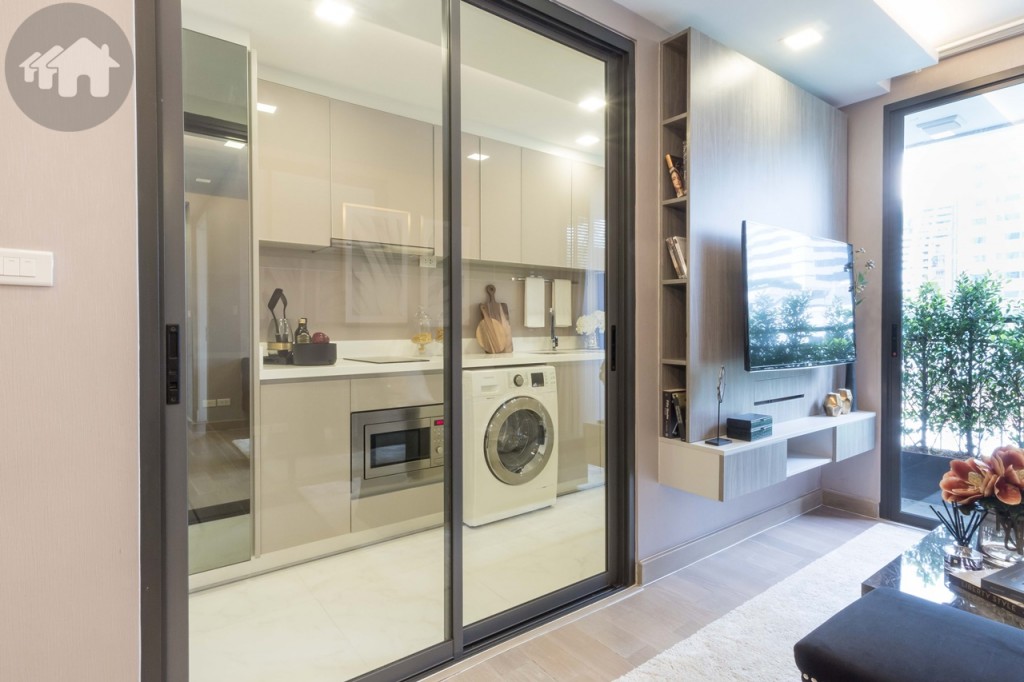
The kitchen is opposite the living room and enclosed behind the sliding doors (openable from both sides)
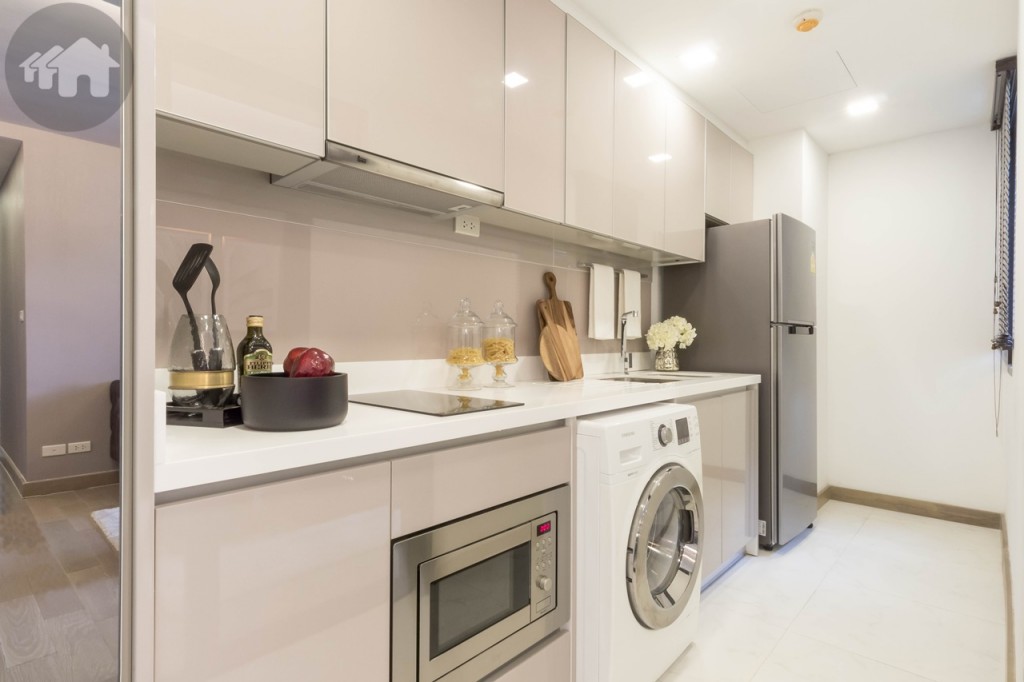
Kitchen is floored with 60×60 tiles (walkway 90 cm. wide) and consists of high-gloss upper and lower cabinets, artificial-stone countertop, backsplash, Teka-branded sink, hobs, hood, and microwave, and a refrigerator from Samsung. There’s a window blind opposite the fridge
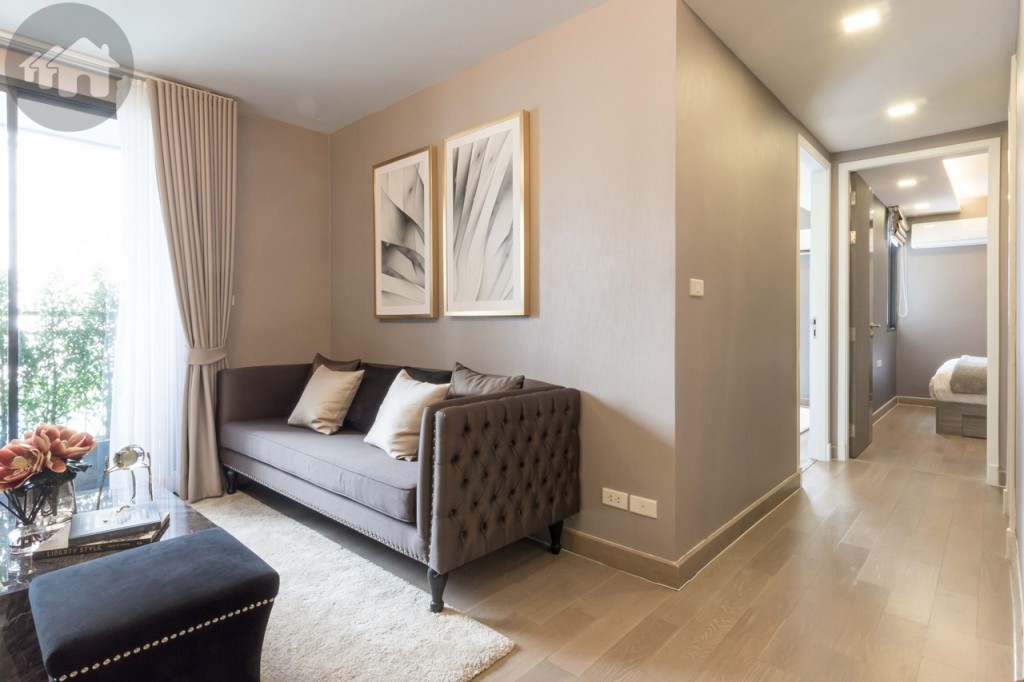
Opposite the kitchen or beside the living room is a corridor (around 1 metre wide) leading to bedrooms
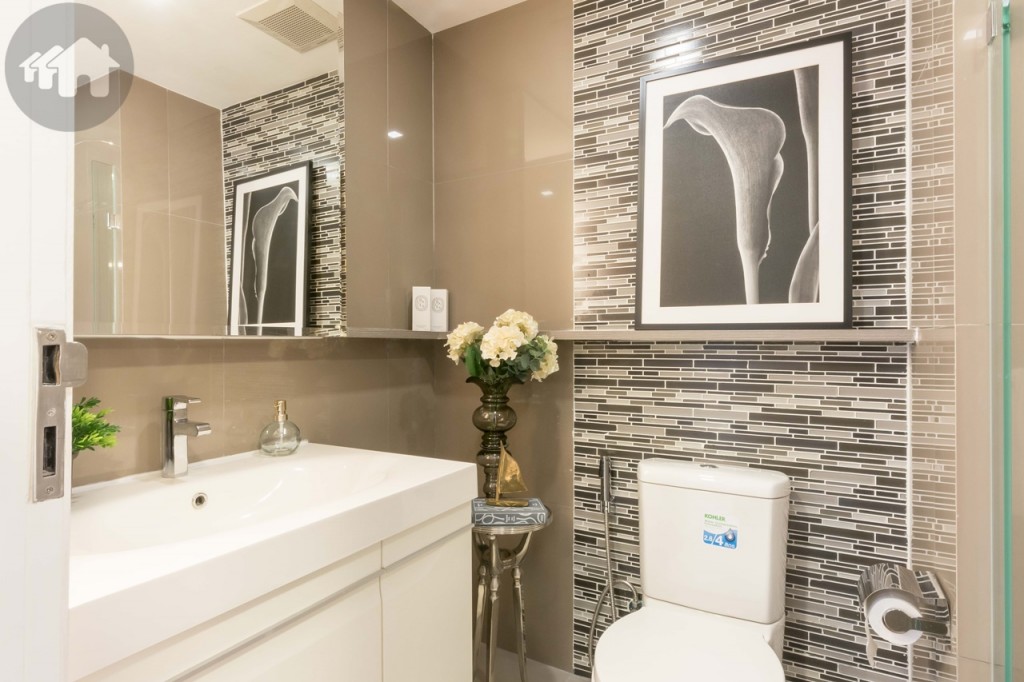
The common bathroom is outfitted with Kohler’s fittings and laid with 60×60 cm. tiles on the walls and floor. The dry area is not too large, yet not too confined
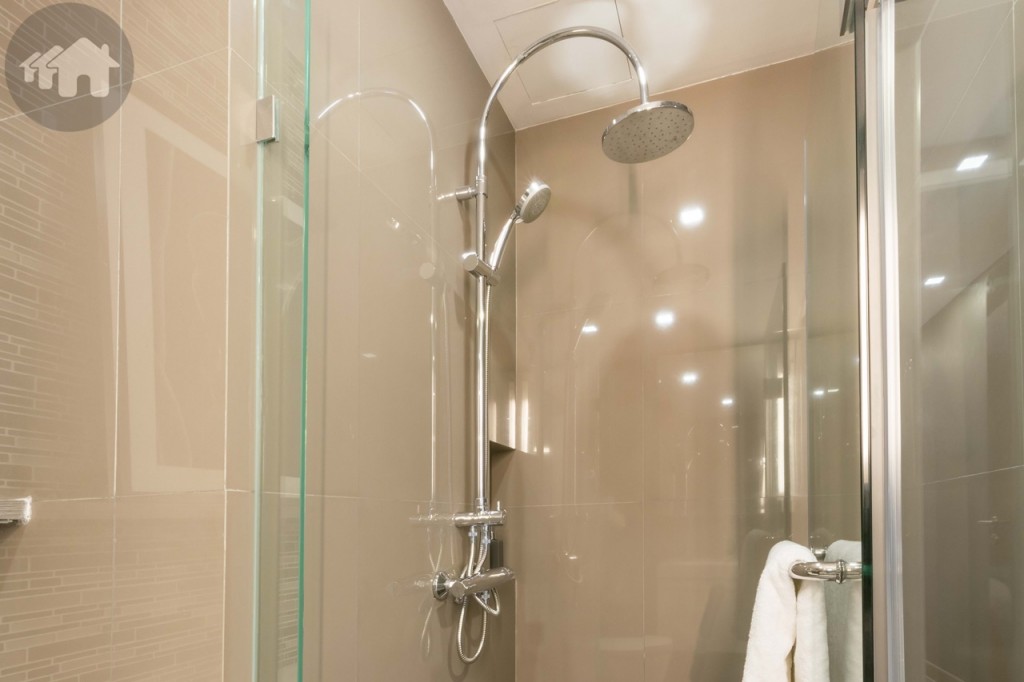
The shower room is encased with tempered glass and has a handheld and Rain showers (Kohler branded). The space is around 1×1 metre
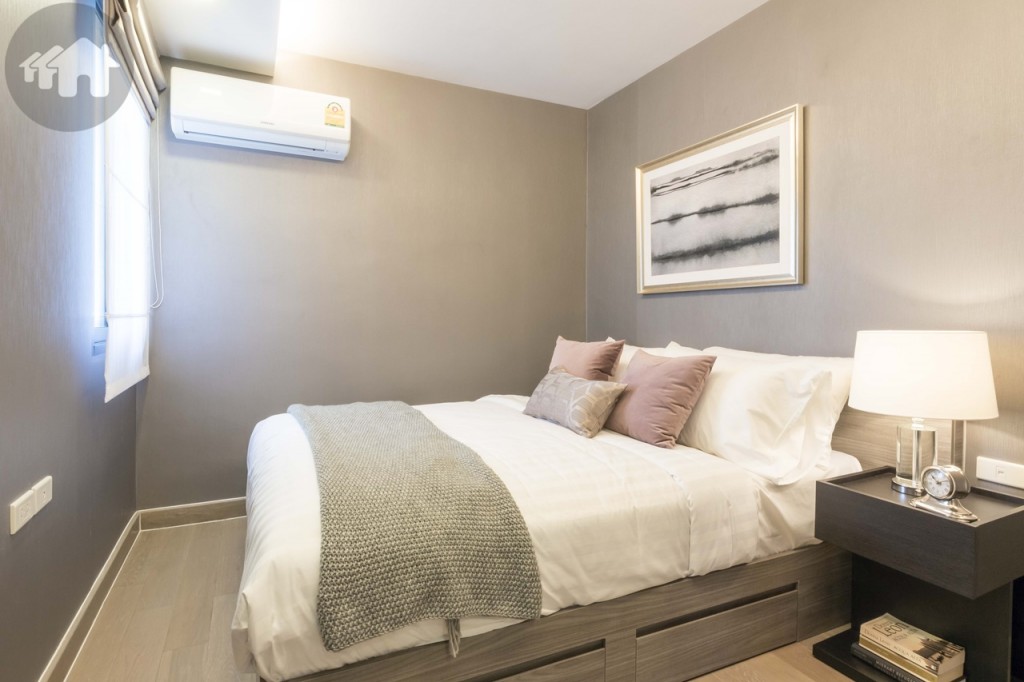
The small bedroom comes with a 5ft bed which has drawers at its base. There’s a sliding window which is around 50 cm. from the bed
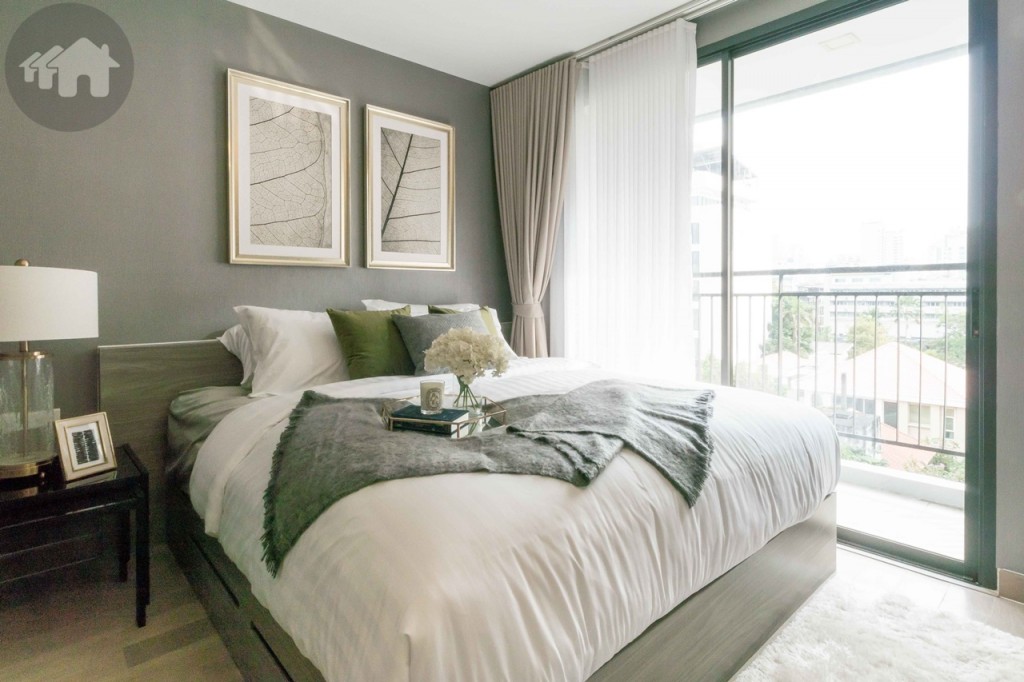
The master bedroom comes with a king-sized bed (6ft) with drawers at the base. A bedside table is selectively placed 60 cm. from the wall, while the sliding door to the balcony is 40 cm. from the bed
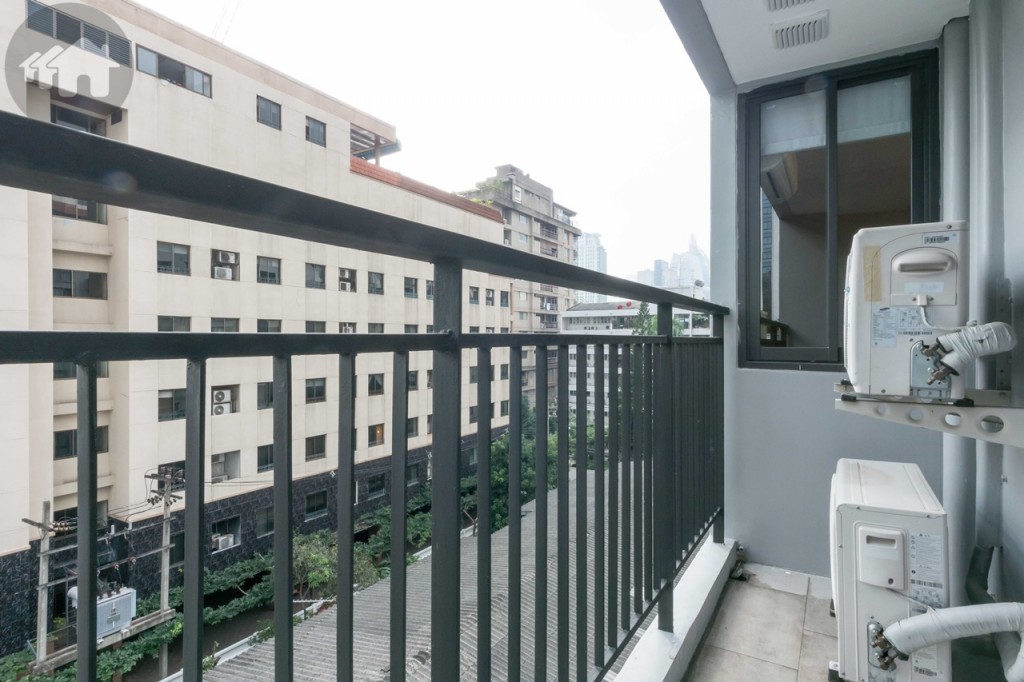
The balcony is exceptionally extensive compared to the previous show units at 3.25 metres at length and 1 metre at width. The rail still has the same design with 1.20-metre height, and the floor are 30×60 cm. tiles. Air-conditioner compressors stacks up at the corner
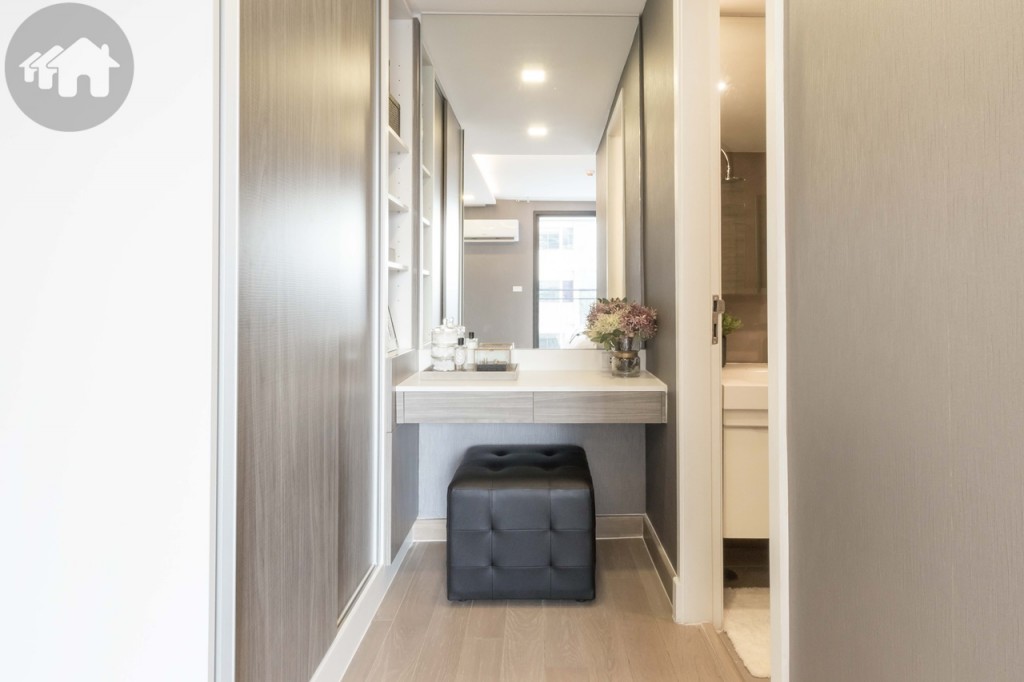
Near the master bathroom’s entrance is a dressing table with drawers, a wardrobe, and a multilevel shelf for storing fashion accessories or cosmetics
Location
Each year Sukhumvit Road sees less land plots available for residential developments – new and existing projects, thus, gain substantial interests from buyers and investors, including Thai nationals and foreign expatriates.
In general, land price on inner Sukhumvit ranges from 1.8-2.2 million baht per square wah, and projects near mass transit lines are mostly developed into high-rise, and low-rise projects (less or equal to eight storeys) usually occupy smaller streets. If the land price exceeds 2 million baht per square wah, the condominium’s average price per square metre is usually set between 250,000-300,000 baht to offset the high land and construction costs, revealed by Modern Property Consultant Co., Ltd.
Furthermore, a survey from Agency for Real Estate Affair (AREA) shows that expatriates who live in condominiums located within Sukhumvit Soi 1-71 are accounted up to 42% of the population, and this portion clearly tends to keep growing. The average annual yield rate from rents is at 4.5% or 758 baht per square metre – a figure that surpasses or equivalent to office rent rates. Meanwhile, the growth of market price or capital gain is at 4.2%.
The limitations of land plots and new projects on Sukhumvit Road are undoubtedly opposed to the increasing residential demand from expats. In the second quarter of 2017, it was found that there are up to 85,000 foreign nationals living in Bangkok, a factor that boosts absorption rate in Bangkok – especially on Sukhumvit Road – to be over 90% already, revealed by Colliers International Thailand.
Project’s Location
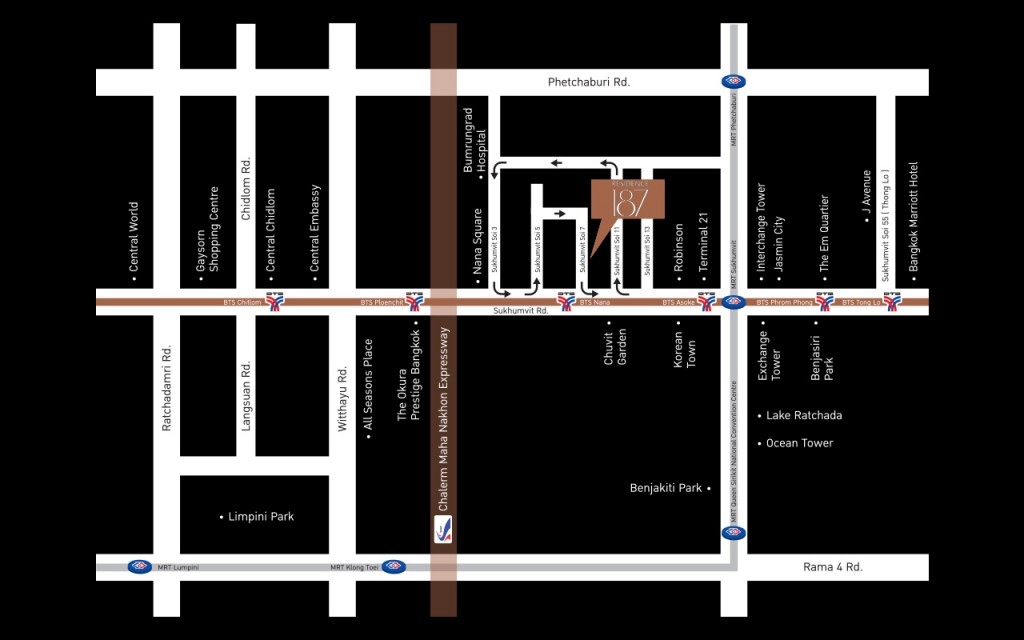
Residence 187’s map (the project has renovated 40 units at Dazzle Sukhumvit 7 into prestigious serviced apartments)
Residence 187 is located on Sukhumvit Soi 7, 200 metres from BTS Nana, three stops away from either Siam or Thonglor Stations. One stop away is Asoke Station where residents can transit to Sukhumvit MRT. Moreover, Airport Rail Link (Makkasan Station), a 40-minute ride to Suvarnabhumi Airport, is also close by. And to reach different parts of the city, Chalerm Mahanakhon Expressway is a short drive away.
Getting There
There are several routes to reach the project.
1. On roads, if you come from BTS Phloen Chit side, turn left into Sukhumvit Soi 5 which leads you to Sukhumvit Soi 7 where the project is located. But if you come from BTS Asok side, you need to turn right into Sukhumvit Soi 11 which leads to Sukhumvit Soi 1/1 and Sukhumvit Soi 3 consequently, then exit on Sukhumvit Road and turn left into Sukhumvit Soi 5 which leads to Sukhumvit Soi 7 where the project is located. Sukhumvit Soi 7 is a one-way street.
2. From Chalerm Mahanakhon Expressway, descend on Sukhumvit Road and turn left into Sukhumvit Soi 5 and follow the same route stated in No. 1.
3. From BTS Skytrain, alight at Nana Station, take Exit 1 and walk into Sukhumvit Soi 7, the project is only 200 metres away. We recommend coming to the project by this method.
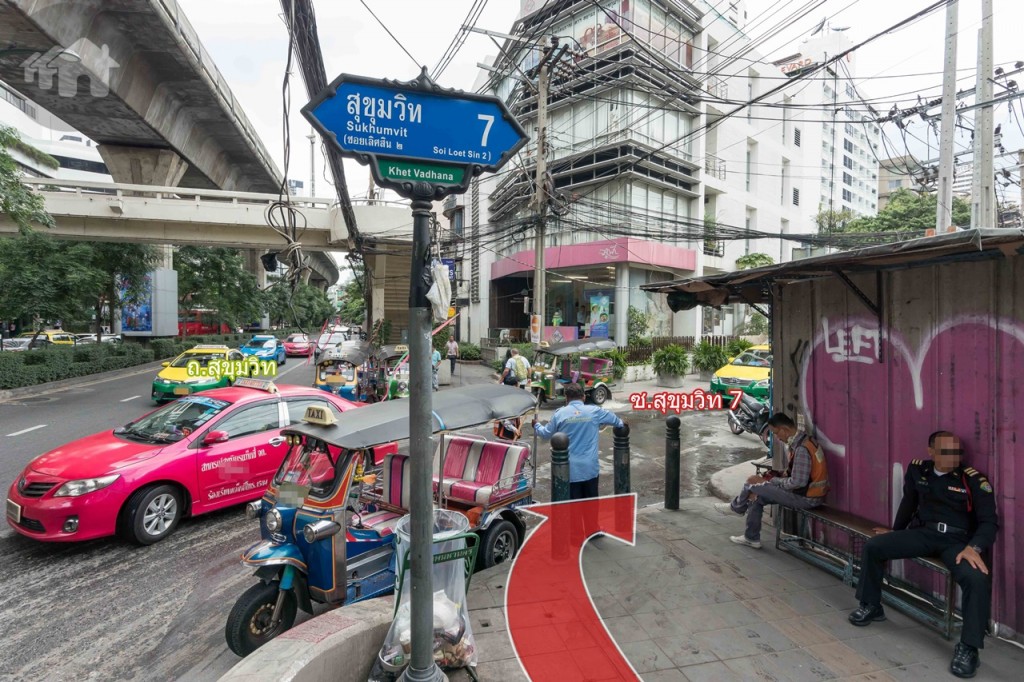
Turn right into Sukhumvit Soi 7 (there’s a motorcycle taxi hub around the corner in case you don’t want to walk)
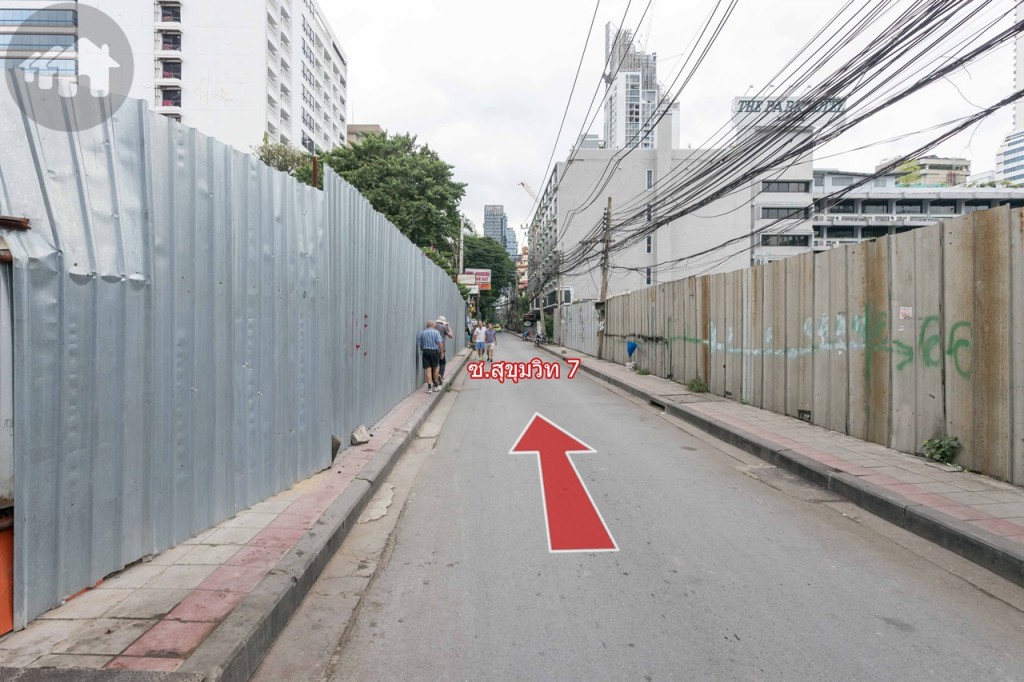
Sukhumvit Soi 7 is a one-way street comprising two lanes and footpaths on each side. The majority of developments are hotels and serviced apartments, inducing a more tranquil – yet not deserted – environment compared to Sukhumvit Soi 5 where a great number of restaurants crowded
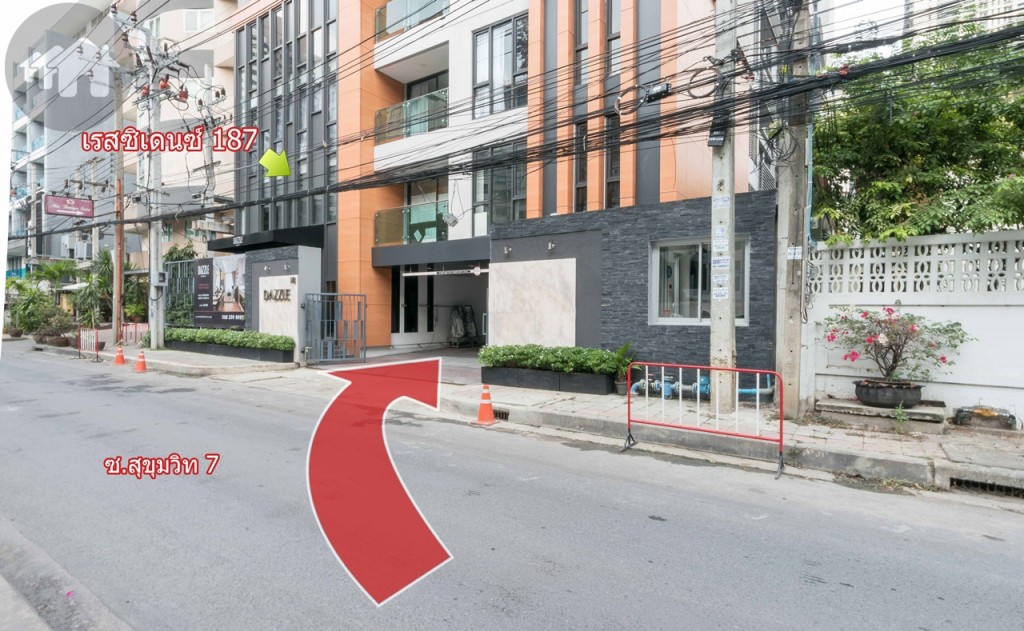
200 metres from BTS Nana and here we are at Residence 187 (in Dazzle Sukhumvit 7) on Sukhumvit Soi 7
Lifestyle Amenities
With the convenience of mass transit lines, a 3-stop ride would take you to find numerous shopping venues, hospitals, public parks, and photogenic hangout places, suiting different lifestyles.
Prominent Places Nearby
Benchasiri Park is a 29-rai public park in Bangkok where 70% of its area are exposed to the sky. The place consists of countless variety of plants and sculptors from many acclaimed artists; sometimes the place is called “Suan Pratimakam” which means Park of Sculptors in Thai. There are children playground and occasional musical, religious, and sport events you can participate. This large greenery sits between Sukhumvit Soi 22 and 24 or two stops away from BTS Nana Station at Phrom Phong Station, open 5am-9pm every day.
Restaurant
Rod Sa Bieng is our recommended restaurant if you’re looking for a dining place nearby. The place has a relaxing atmosphere, enveloped by lush trees, and the train model at the centre of the place is its landmark. You can choose to sit indoor for more privacy or outdoor to feel the atmosphere. Must-try dishes are Nua Poo Pad Pong Kari (crab meats fried with curry), Yum Pak Boong Krob (crispy Morning Glory in spicy salad), and Pla Krapong Prick Thai Dam (Sea Bass fried with black pepper). Located on Sukhumvit Soi 11, around 600 metres from the project, open every day 11am-11pm.
Analysis
Expected Return Rates
|
Unit Type |
Size (Sq.m.) |
Average Rent Price (Baht/Month) |
|
1 Bedroom |
36 |
Approx. 45,000 |
|
2 Bedroom |
61 |
Approx. 90,000 |
Due to the location at the heart of the city where amenities and mass transit lines are within reach, Residence 187 is poised to exploit rental demand especially from foreigners, who account up to 42% on central Sukhumvit Road. The figure is expected to grow mainly deriving from foreign expats and healthy-lifestyle tourists.
Residence 187’s average yield rate is above the benchmark at 4.5% or 758 baht per square metre – a higher or equivalent figure compared with office rent price. Yield rates in the first three years are 5%, 6%, and 7% consecutively, with dividends being paid back every three months. On a yearly basis (in the long run) the rent price will be approximately between 30,000-45,000 baht per month; while in the short run, the rent price could reach up to 90,000 baht per month, according to the table above.
During the fourth and fifth year, unit’s owner will gain returns deriving from the project’s turnover – expected to be between 5-7%. After the fifth year when the rental contract has expired, the owner can choose to resell the unit for capital gains or make a contract renewal. A factor that will boost rent price at Residence 187 to be higher above competitors’ is the excellent service provided by ARIVA, who will keep the property fresh and ready in the long run.
Benchmark
|
Project Name |
Total Unit |
Usable Area (Sq.m.) |
Average Price/Sq.m. |
Starting Price (MB) |
|
Residence 187 |
40 |
36-71 |
175,000 |
6.3 |
|
Q Sukhumvit |
273 |
92-356 |
326,000 |
30 |
|
Hyde Sukhumvit 11 |
478 |
28-160 |
210,000 |
5.9 |
Q Sukhumvit
Developer: Quality House Plc.
Address: Sukhumvit Soi 6, Khlong Toei Nua, Wattana, Bangkok
Call: 09-1818-7777
Website: www.qcondosukhumvit.com
Project Area: 3-1-69.8 rai
Project Type: 40-storey condominium with 273 units
Starting Price: 30 MB
Facilities: Lobby, Meeting Room, Swimming Pool, Fitness, Steam Rooms and Saunas, Residence Lounge, Sky Garden, etc.
Construction Progress: under construction
Unit Type
– 2 Bedroom 92-113 Sq.m.
– 2+1 Bedroom 117-125 Sq.m.
– 3 Bedroom 147-204 Sq.m.
– 4 Bedroom (Executive Suite) 288-296 Sq.m.
– Penthouse 346-356 Sq.m.
Hyde Sukhumvit 11
Developer: Grand Asset Hotels and Property Plc.
Address: Sukhumvit Soi 11, Khlong Toei Nua, Wattana, Bangkok
Call: 09-4405-1111
Website: www.hyde11.com
Project Area: 2-1-58 rai
Project Type: 39-storey condominium with 478 units and 8-storey parking and retail building
Starting Price: 5.9 MB
Construction Progress: under construction
Unit Type
– 1 Bedroom 33-34.50 Sq.m.
– 2 Bedroom 47-56 Sq.m.
– 3 Bedroom 53-63 Sq.m.
– Duplex Loft 60 Sq.m.
– Duplex Penthouse 132-160 Sq.m
Comparing to these two competitors case by case, for Q Sukhumvit, buyers or investors need to have a heavy pocket and demand for large-scale units, as the project’s starting price and unit size are at 30 million baht and 90 square metres. Hyde Sukhumvit 11, despite having a lower starting price compared to Residence 187, the unit size starts at only 28 square metres, plus the project is further away from BTS Nana at 450 metres. Advantages at Residence 187 are further accented by ARIVA’s management, who provides a full-service to facilitate investors seeking returns from rents.
Summary
Residence 187 is a project of 40 serviced apartments decorated from units in Dazzle Sukhumvit 7. The management is undertaken by a globally acclaimed serviced residence company ARIVA who will help customers find tenants, provide rent price with an optimised yield rate, and handle regular maintenance to keep the property in great conditions in the long run. In the first three years, investors will enjoy yield rates at 5%, 6%, and 7% consecutively, and earn dividends every three months. In the fourth and fifth years, investors will earn returns at 5-7% derived from the project’s turnover. And after the fifth year, as the rental contract expires, the owner can sell the unit for a substantial capital gain.
Residence 187’s prominent feature, besides eye-catching yield rates and excellent service, is its location where BTS Nana is a mere 200 metres away. Within three stops you will arrive at Siam or Thonglor Stations, or, to transit to MRT Blue Line, MRT Sukhumvit is only one stop away. In general, this location at the heart of the city has a high absorption rate at roughly 90%, many of which include foreign expats and health-concerned tourists – as Bumrungrad International Hospital stands close by in the vicinity.
Serviced apartments at Residence 187 are fully furnished and outfitted with a complete set of appliances – inducing an experience as if you live in a reputable hotel. The starting price is at 6.3 million baht for a one-bedroom unit.
In conclusion, location, quality, and a professional management which brings superior returns for investors are the highlights at Residence 187. You have to remember that this project is possibly the last one on this sought-after location at the heart of the city.
