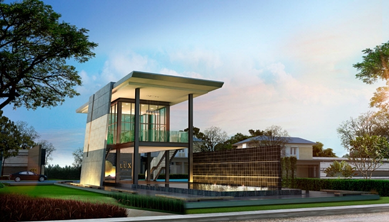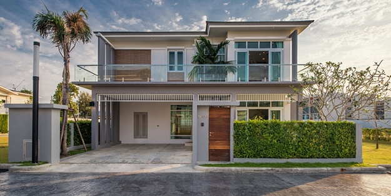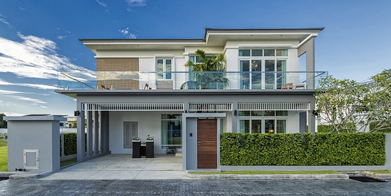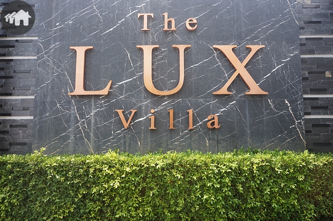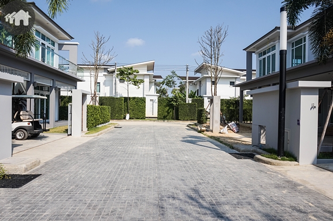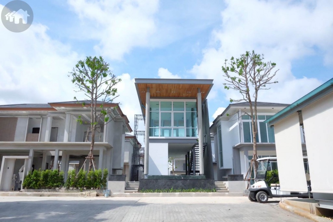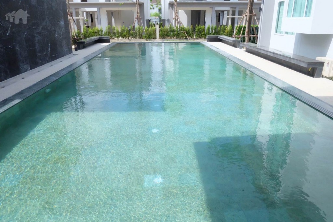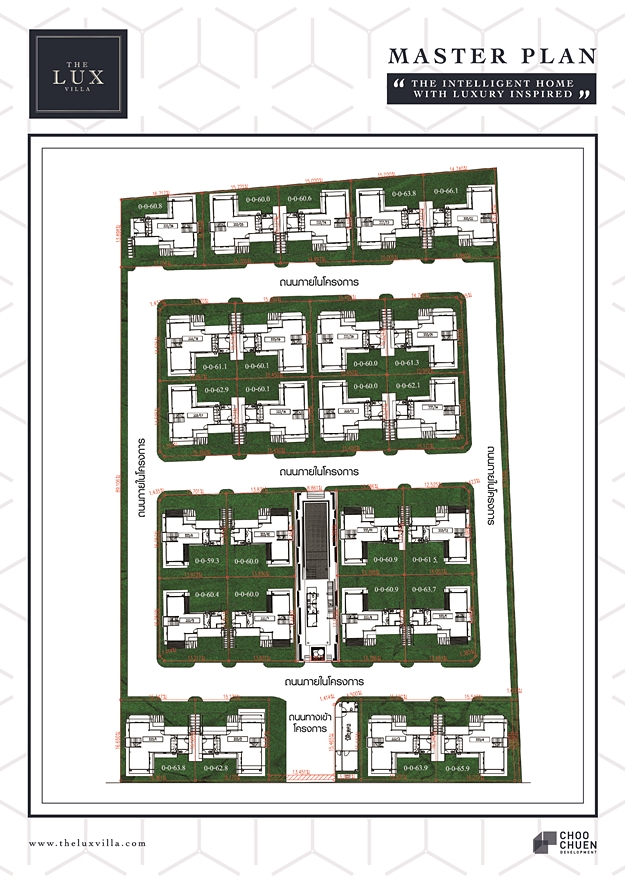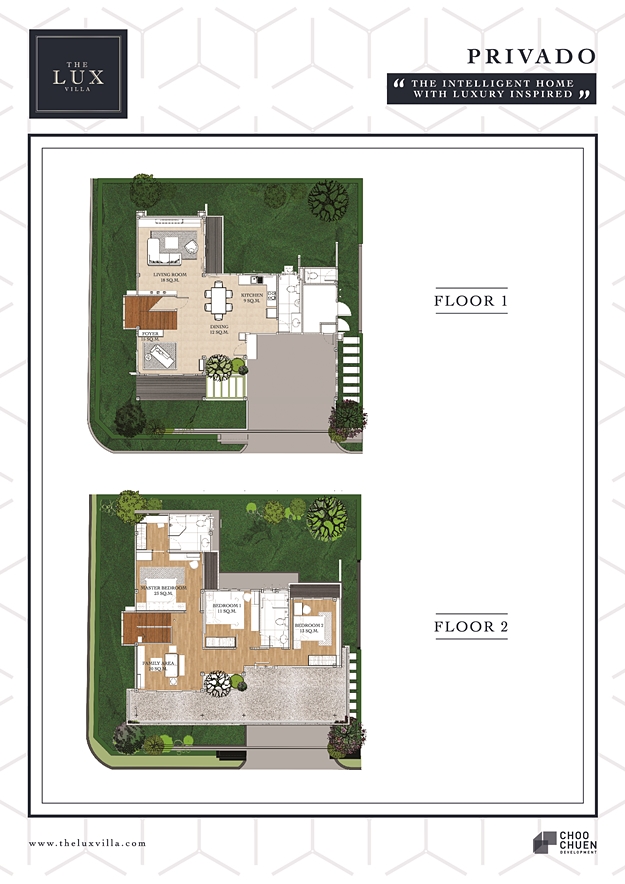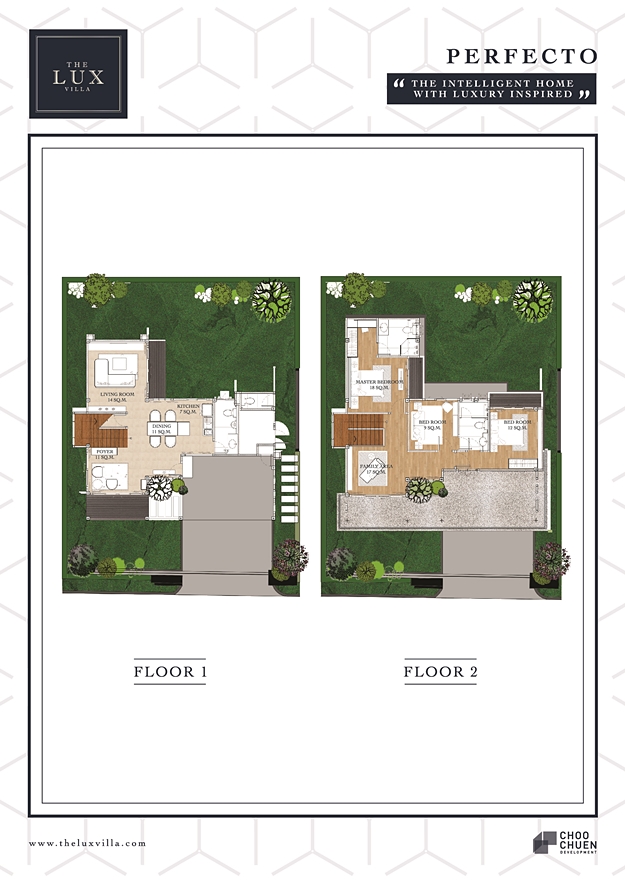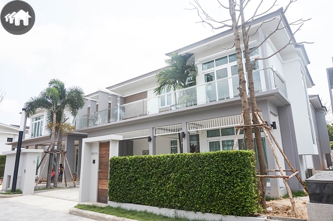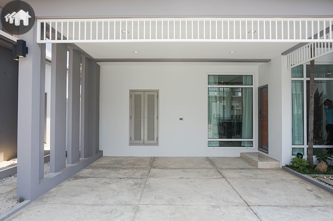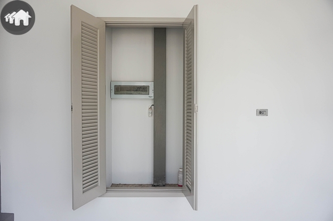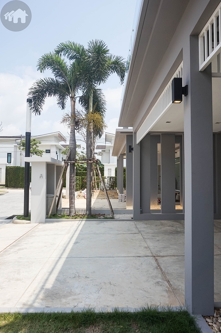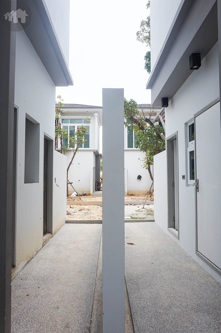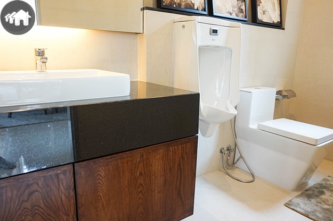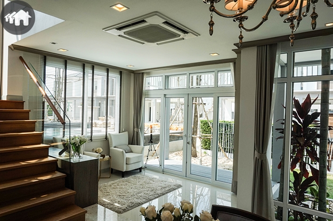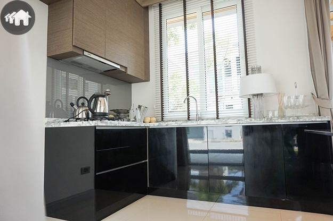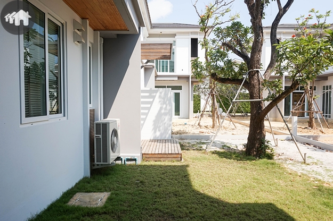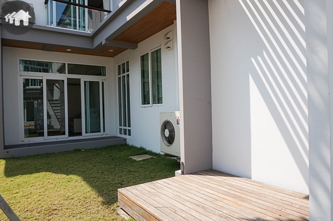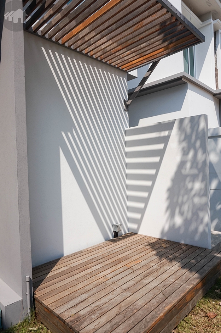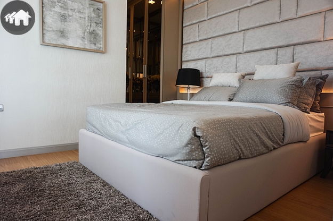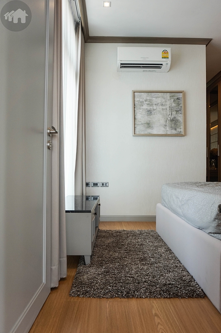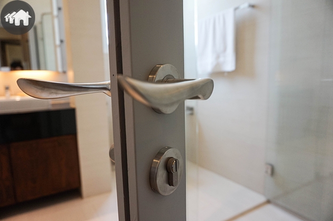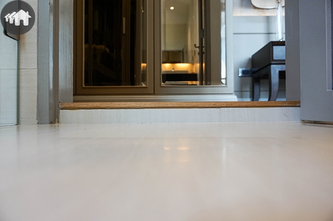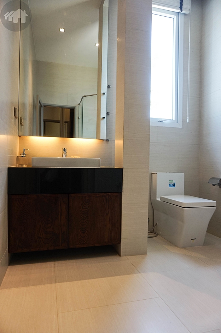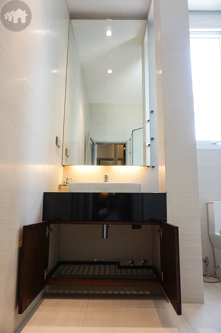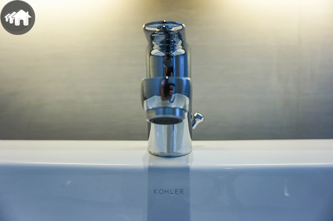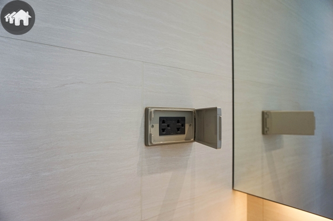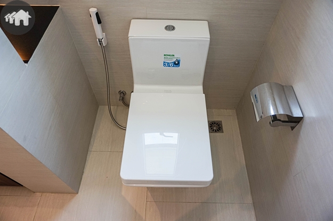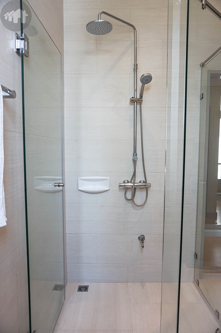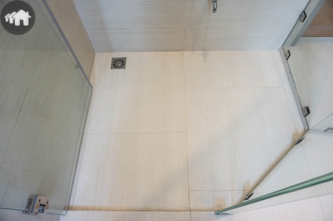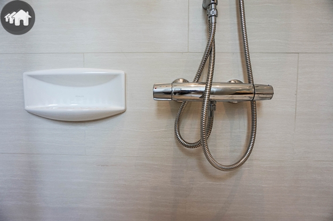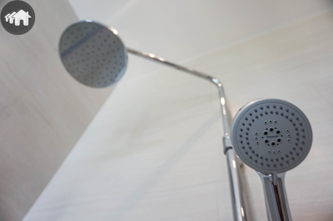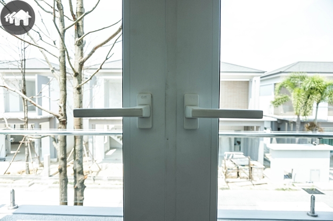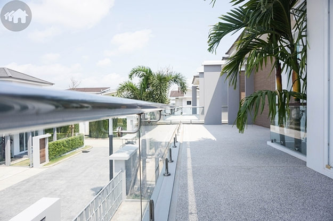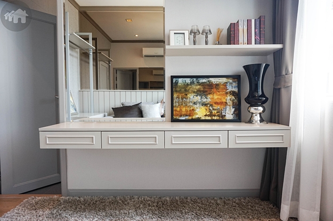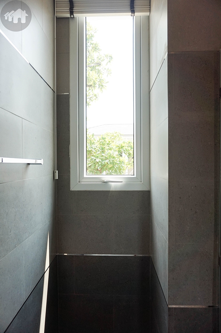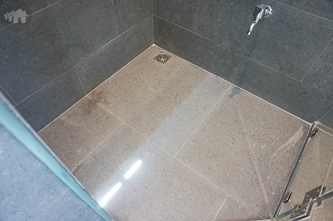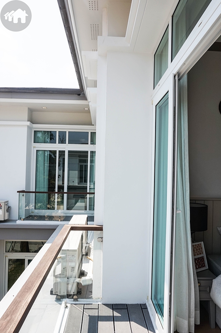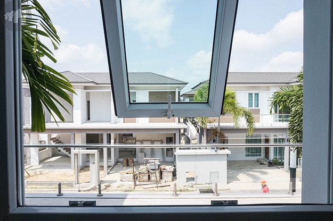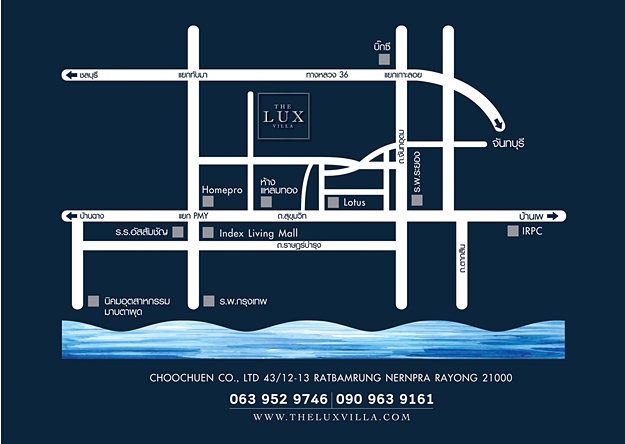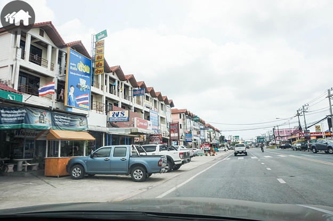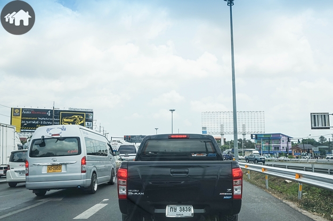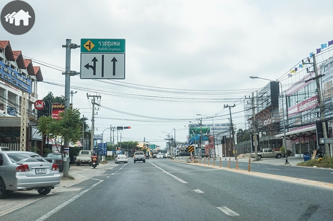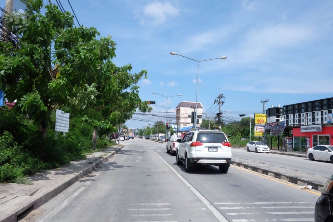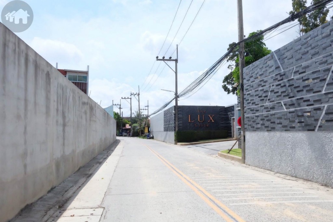Aquarous Jomtien Pattaya, a luxurious staycation residence that embodies the essence of modern living by the sea. This high-rise condominium features two towers, standing at 44 and 47 floors, comprising a total of 606 residential units and five commercial units. With prices starting at THB 4.21 million,
Rayong Province is one of Thailand’s major economic and real estate hubs, consisting of 8 industrial estates and 1.2 million population – this means demand for property is fairly high. Particularly in the past few years as the property market in Rayong has been showing a significant growth, housing projects in this location start to gain higher interest from property seekers.
A large portion of residential demand in Rayong Province is derived from businesspeople and those with senior positions who look for a secluded luxury home far away from the work hubs yet still connected to nearby amenities. “The Lux Villa” was hence born to cater these needs, with only 25 prestigious units available, and the Exclusive Clubhouse for resident’s daily rejuvenating activities. The project is located on Chokdi Alley, Ratchumphon Road. Start at 7.9 million baht to live in this exclusive haven.
(Reviewed: 14 March, 2017)
Project Name: The Lux Villa
Developer: ChooChuen Co., Ltd.
Address: Chokdi Alley, Ratchumpon Rd, Noen Phra, Mueang Rayong, Rayong Province
Website: www.theluxvilla.com
Call: 063 952 9746, 090 963 9161
Email: sales@choochuen.com
Project Area: 6-0-45.90 rai
Project Type: 2-storey single house (25 units)
Target market: locals and businesspeople in Rayong Province
Construction Progress: Began in 2013
Expected Completion: Facilities area was expected to complete in 2014
Facilities: Clubhouse consisting of fitness, swimming pool (15×4.50 m.), and recreational area
Security System: Automated Censor Gate, CCTV throughout the project, underground wiring (the first project in Rayong Province), 24-hour security guards
Maintenance Fees: 70 Baht/Sq.w.
Starting Price: 7.9 – 10 MB
Average Price/Sq.m.: Appeox. 40,000 Baht/Sq.w. or 24,000 Baht/Sq.m.
Need help on mortgage and refinance calculations? Click Here
House Type
– LUX PRIVADO: 59.3 – 65.9 Sq.w.; 240 – 265 Sq.m.; 3-Bedroom, 3-Bathroom, 2-Parking, 1 Foyer, 1 living room, 1 dining room, 1 maid room with bathroom, electricity control room
– LUX PERFECTO: 59.3 – 65.9 Sq.w.; 240 – 265 Sq.m.; 3-Bedroom, 3-Bathroom, 2-Parking, 1 Foyer, 1 living room, 1 dining room, 1 maid room with bathroom, 1 electricity control room
360-Degree Virtual Tour
Project Details
The Lux Villa is the first project (luxury single house) of ChooChuen Company Limited, yet the finish products look as if the developer is mature with experiences. The land filling, the house construction, the layouts, and small details have been carried out with delicacy.
As Rayong Province occasionally face with heavy rains and the ground level on Chokdi Alley is slightly lower than the main road, The Lux Villa’s land plot was decided to be raised 1.5 metres higher to prevent flooding. In spite of the higher altitude, the project fence is raised up to 3 metres to maintain residents’ sense of privacy; the sight from neighboring projects is thus negated.
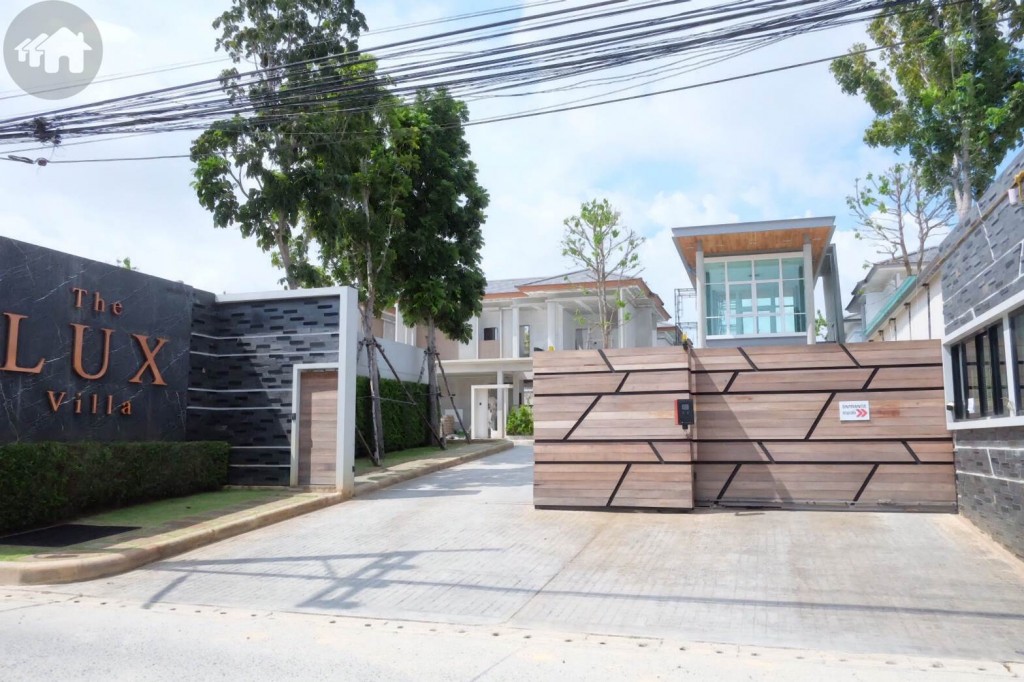
The project’s gate (10 metres) opens automatically when it detects Bluetooth signal from your car within 5-metre range. The smaller door on the left can be accessed via keycard
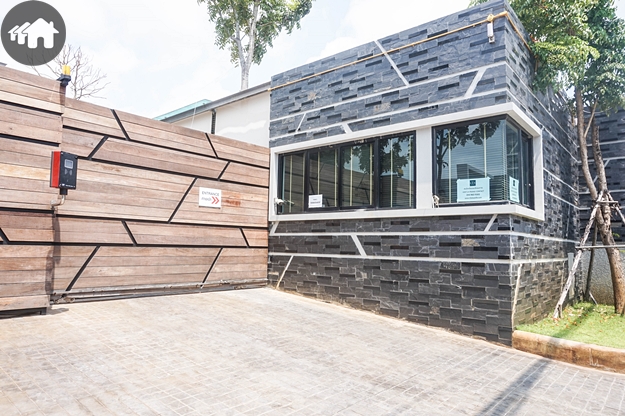
The security office at the front gate has VDO Call Phone that can send image of the visitor to your house
The project’s gate is made of steel structure and topped off with Siamese Sal (durable timber) for stately appearance. Inside, the roads are paved with Stamped concrete, seamlessly connected steel-reinforced concrete (3-5 centimetres thick) which perfectly resemble natural stones, let alone nice footpath (1-metre wide) on each side for residents’ daily walks. Yet, the highlight is the underground wiring, which is the first implementation in Rayong Province, even before Rayong’s city itself; the absence of electricity poles enhances the landscape to be neat and clean – this innovation makes the not-too-expensive price of The Lux Villa even more justifiable.
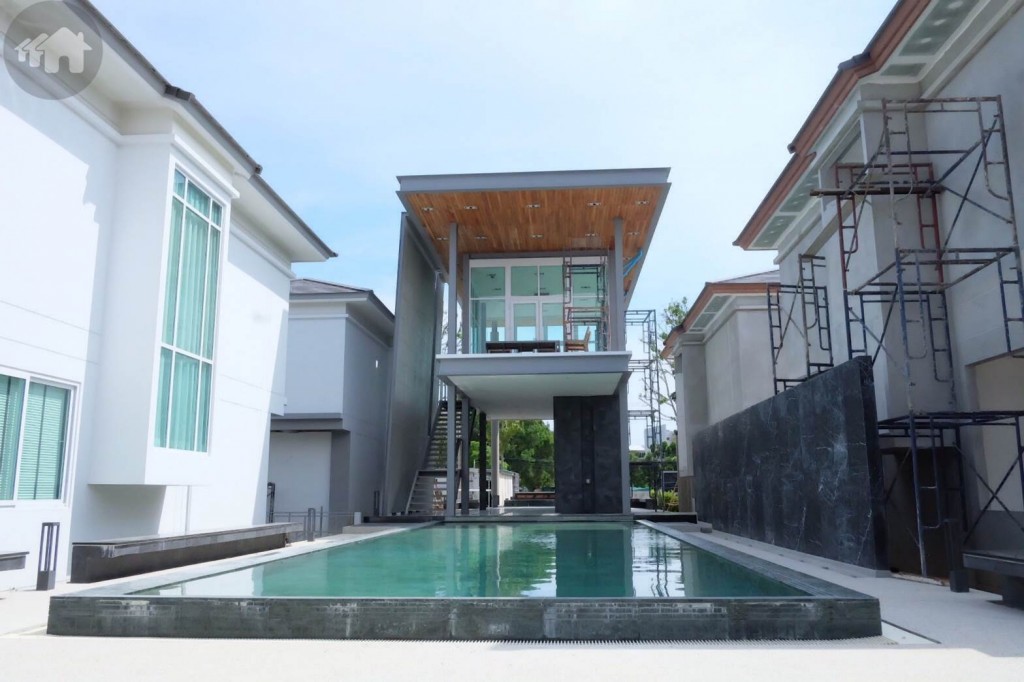
The second floor will be fitness, while the first floor comprises recreational area and Overflowing swimming pool (15 x 4.5 m.; 1.2-metre depth)
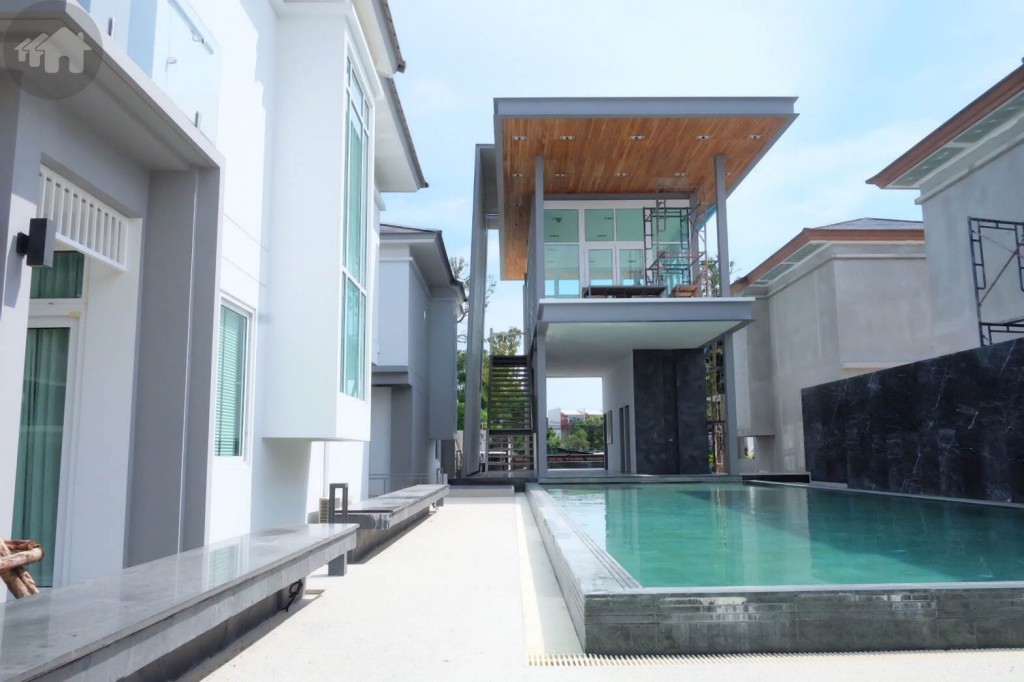
Units around the Club House are built without walls, making the swimming pool very close by and, in some sense, personal
Master Plan
The rectangular master plan is divided into 2 zones: the front area near the clubhouse, and the back area where larger houses are located. There’re only 4 houses at maximum to be found in each small street – to create an optimum privacy. The balcony of each house is fairly large that a family activity could take place there, despite being visible from the opposite house. There’s no public park in the project, yet the landscape is surrounded with foliage as well as the fence between houses.
Floor Plan
Privado and Perfecto are quite similar in terms of specifications and functions of the houses; their only differences are the land size and usable area. Both house types are surrounded by greenery, with 3 large trees provided by the project namely Payom Tree (front yard), Jik Nam and Kae Saed Trees (backyard). The house structures are designed in L-shape where, upon entering the house, you will find a spacious open space of the first floor, with Foyer (commodious area suitable for resting and accommodating guests), dining area, kitchen, and living area seamlessly connected. The maid room is, however, located separated from the house and the maids can use the house’s main entrance to access or exit the house only – there’re 2 house entrances: the main one in front of the house, and the other one from the car parking space. At the staircase’s landing, an extended wall with a full-height window shines natural light into the house and, if the unit’s next to the clubhouse, the window will expose the view of the swimming pool as if it’s your own. Alighting on the second floor, you will meet a large foyer convertible to any room regarding your preference. This large foyer area also connects to the spacious balcony where you can comfortably host a mini-party with your family and a few friends. The second floor comprises Master Bedroom (with en-suite bathroom), and another two bedrooms accessible to the common bathroom (Double Access design).
Show Unit Review: LUX PERFECTO
Specifications
Flooring: Porcelain (imported) on the first floor; Engineered wood (White Oak tone) on the second floor
Wall: whitewashed wall painted white
Ceiling height: 2.75 metres on the first floor; 2.80 metres on the second floor
Staircase: steel-reinforced concrete with tempered glass barrier (12 mm. width); the rail and stairs’ surface are solid wood
Door: steel-structured door topped off with solid wood and equipment from Hafele (small door at the house’s gate); tempered glass with UPVC white moulding (house’s main entrance); Shera Ply wood with timber moulding equipped with Digital Door Lock from Hafele (house’s entrance from the parking space)
Air-conditioning: Mitsubishi Inverter (energy-saving): ceiling-mounted 24000 BTU on the first floor; Wall-type 18000 BTU in the living room; Wall-type 12000 BTU in the Master Bedroom; and Wall-type 9000 BTU in two small bedrooms
Bathroom Sanitary: from Kohler
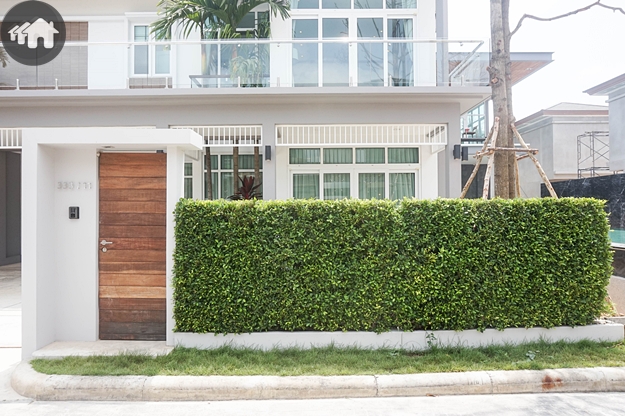
Residents can enter the house via the sliding gate or the small wooden door. The fence is made of trimmed trees raised 1.5 metres high (prevent the sight from passersby)
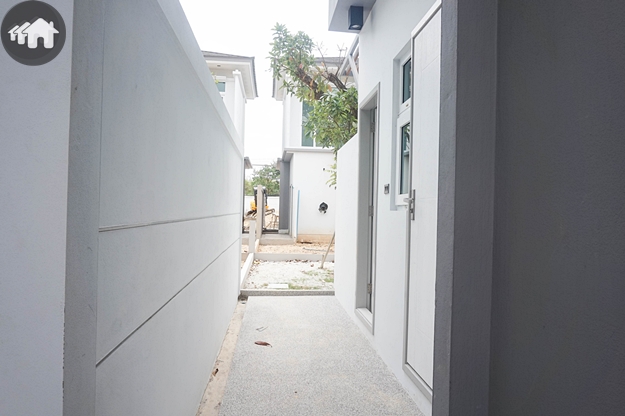
On side of the house is laid with gravel flooring and has a 2-metre wall; the other side is where the maid room with a bathroom are (accessible from outdoor area only)
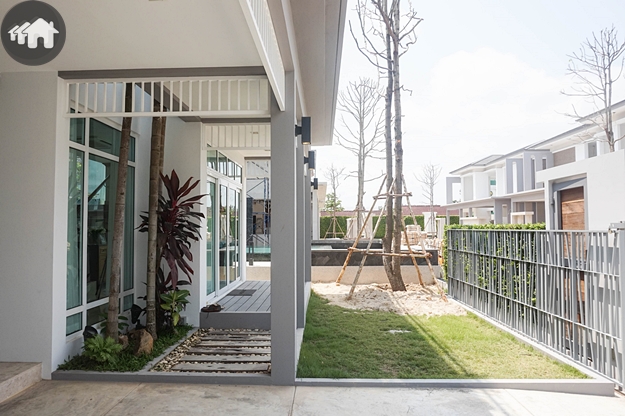
At the front yard near the terrace planted a towering tree to give shades. The sliding gate design belongs to this show house only
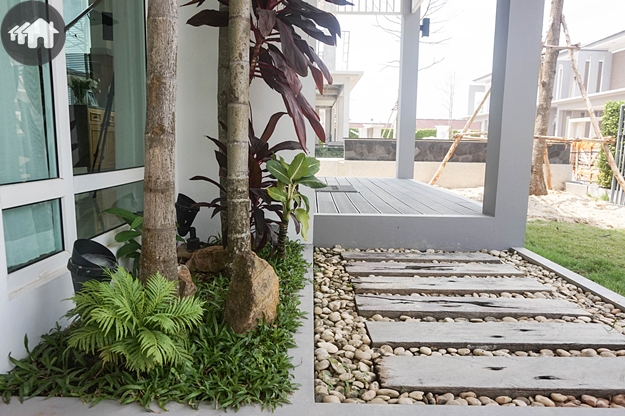
Wooden path among pebbles leads up to the terrace with a corner of foliage displaying on the side (the tall trees are not provided)
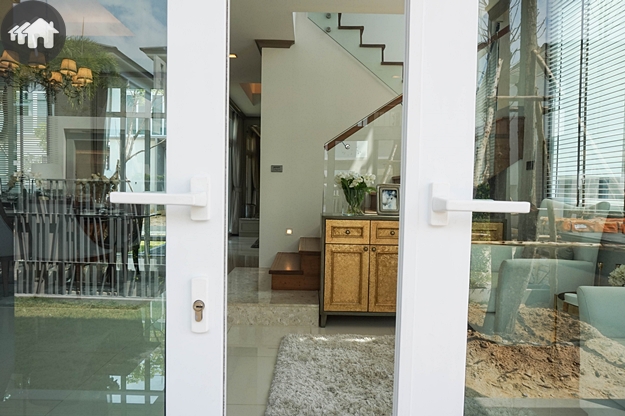
The house’s main entrance comes with handles and can be locked on the inside by pulling the handle down; the outside can be locked with key only
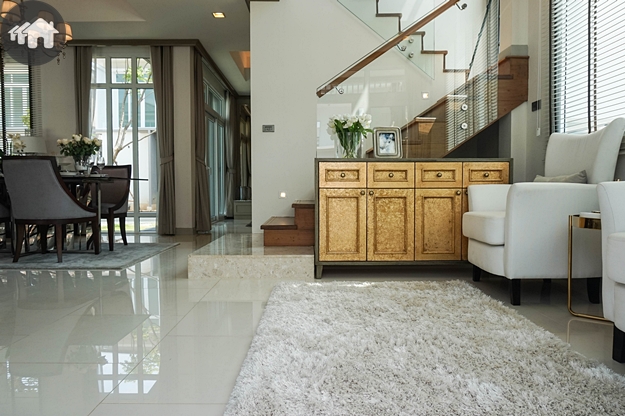
This large space next from the house entrance can be decorated into a Foyer or a living area for accommodating guests
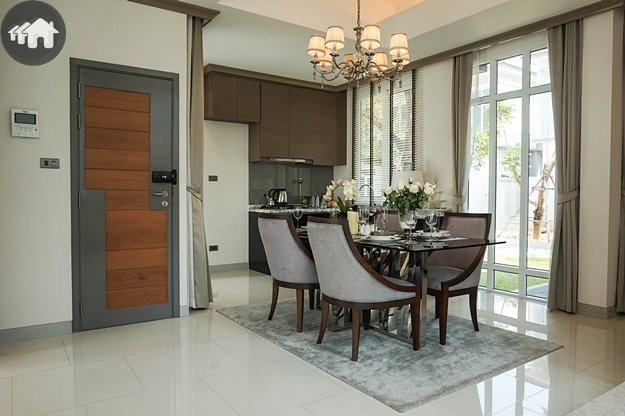
Next is the dining area close to an open kitchen (every area on the first floor is connected). The wooden door is the entrance to the parking area
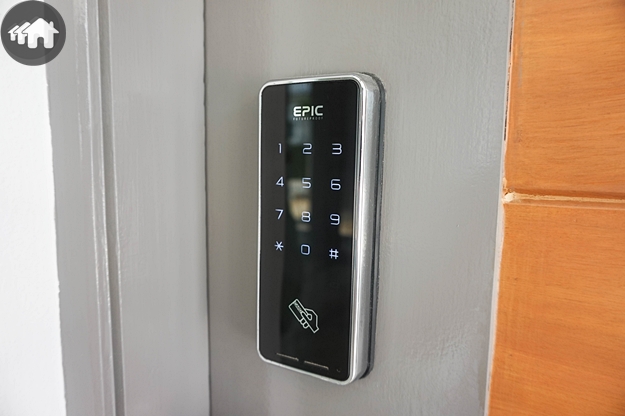
The entrance to the parking area is equipped with Digital Door Lock and can be accessed through keycard or passcode
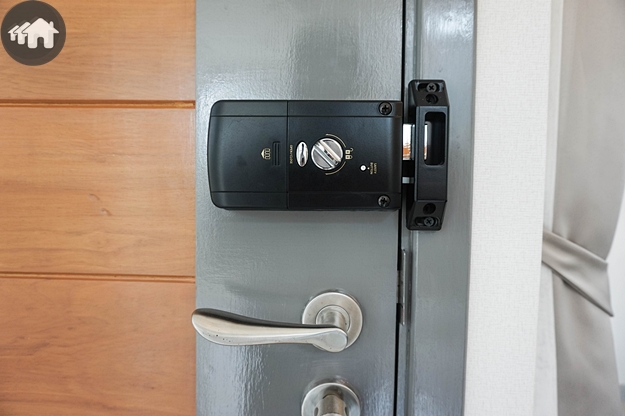
Though equipped with Double Lock system, there’s a button that opens the door instantly upon pressing (convenient for walking in and out)
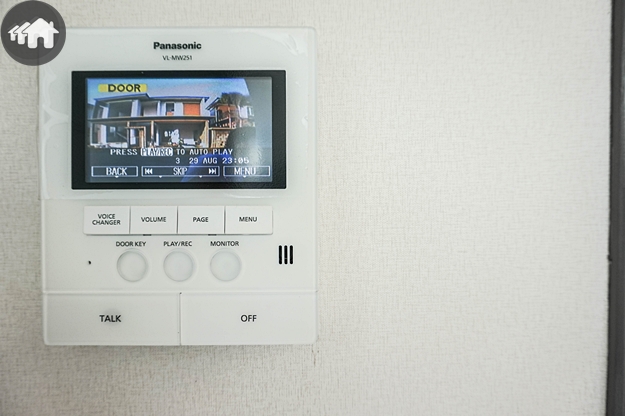
Near the house’s entrance to the parking area is also a Video Call Phone which monitors area in front of the house and displays your visitors at the project’s gate
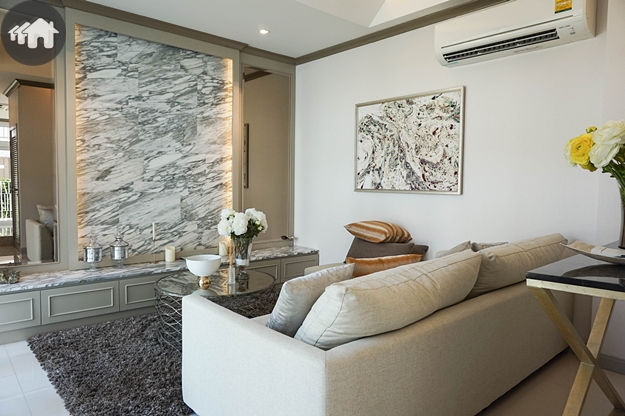
The innermost area on the first floor is the spacious living room (4×5 m.), equipped with wall-type Mitsubishi Inverter 18000 BTU
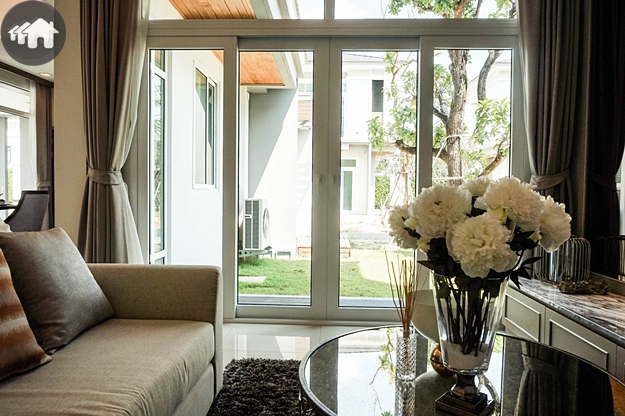
The living room is accessible to the garden at the back of the house through the sliding door (another entry of the house)
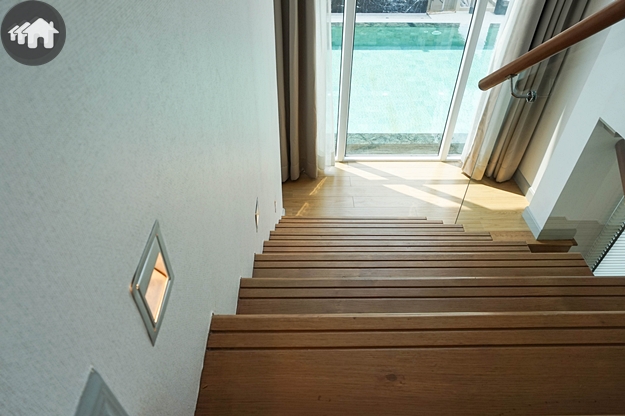
The staircase to the second floor is made of concrete and topped with solid wood on the surface (the material also doesn’t accumulate heat and helps cooling the house). The rail, above the tempered glass barrier (12 mm.), is also made of solid wood
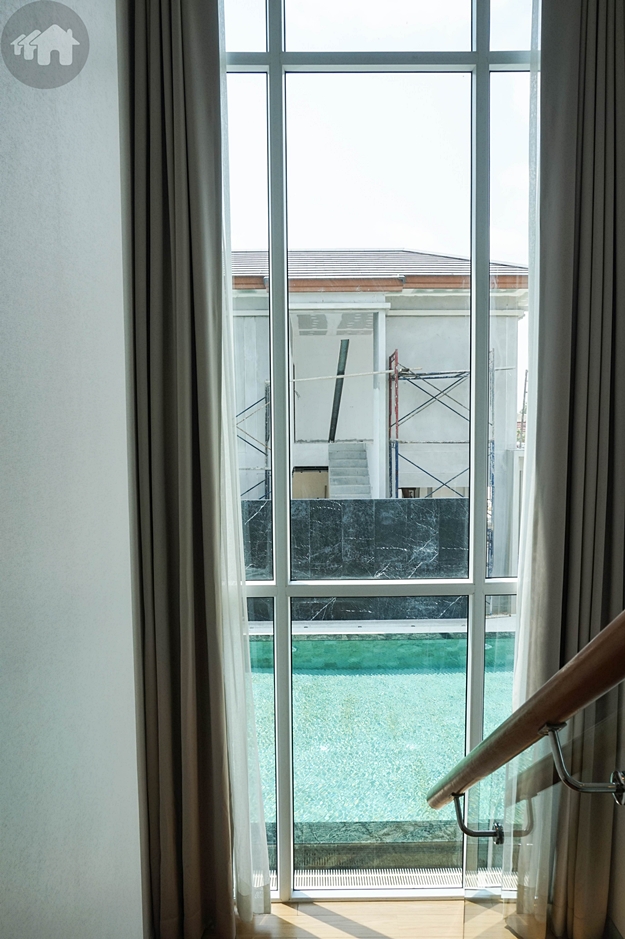
At the landing stands a full-height fixed window, showing a view of swimming pool (if the unit’s next to the clubhouse)
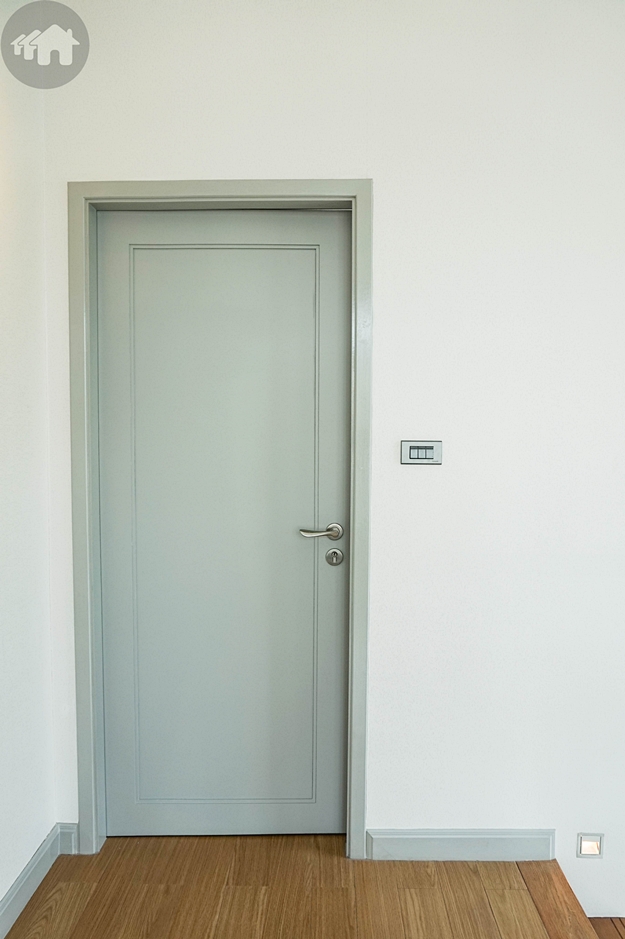
On the second floor the first room you will find is the master bedroom, with an Iron wood door and double lock system (the door can be locked from the outside by key)
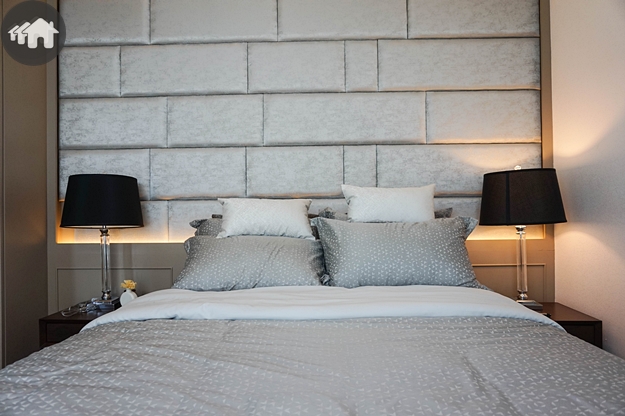
This bed is queen-sized (5ft) which remains 50-cm. space on the sides for nightstands. If you choose to place a king-sized bed in, make sure the bed doesn’t block walkway to the walk-in closet
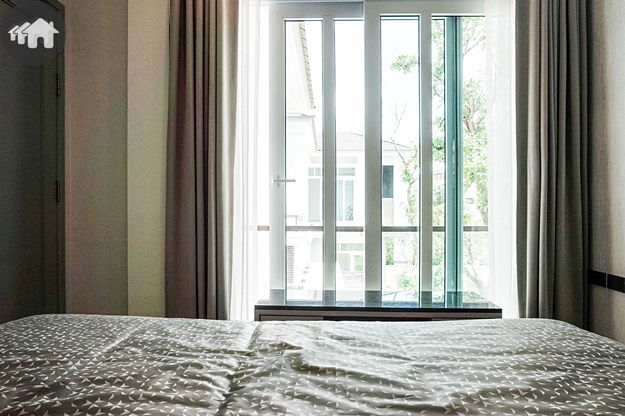
There’s an entry to the balcony but you might need to shift the TV shelf more to the right to access the area with ease
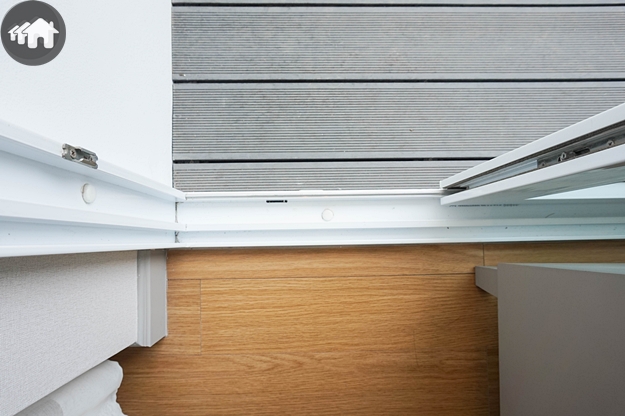
Engineered wood in the master bedroom (easy to maintain) and WPC wood on the balcony (durable throughout seasons)
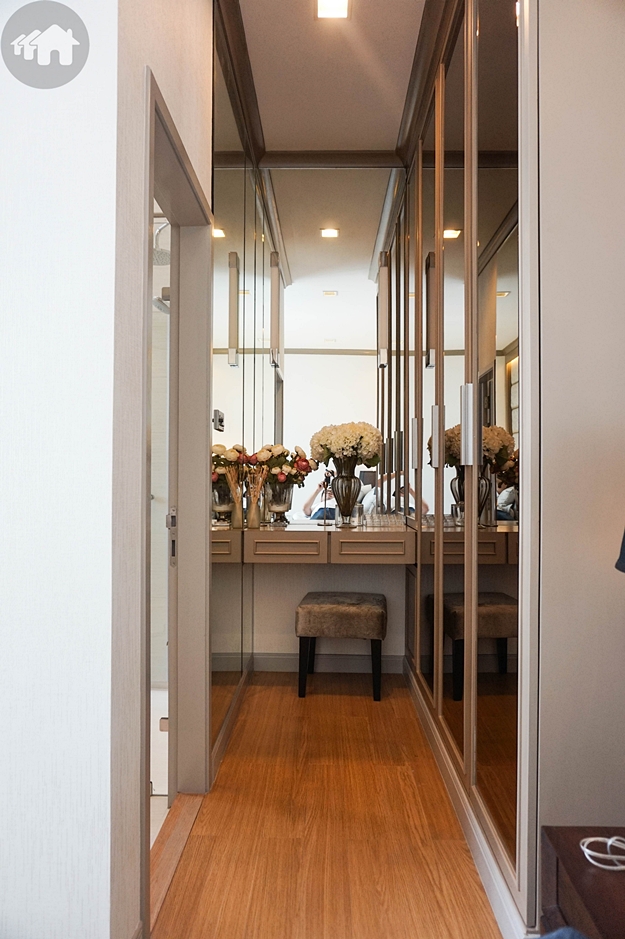
The walk-in closet leads to the bathroom inside the master bedroom. The wardrobes and dressing table are not provided by the project
The basin and toilet areas are separated into two zones
The basin area comes with a tall mirror and a roomy cabinet underneath
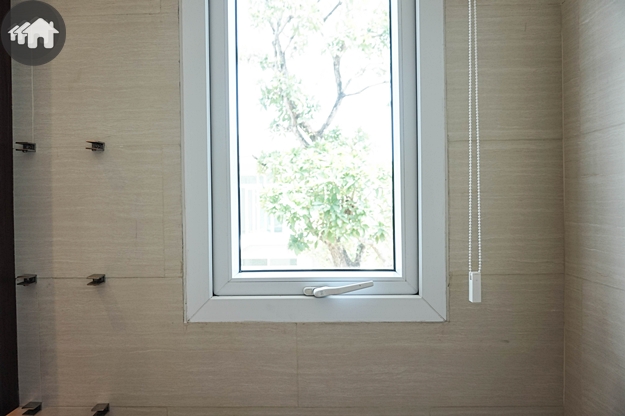
Above the toilet is an awning window brining in natural light (no need to turn on the lights during the day)
Inside the glass-enclosed shower room are a wall-mounted soap dish, a drain, a faucet, a shower, and a Rain shower
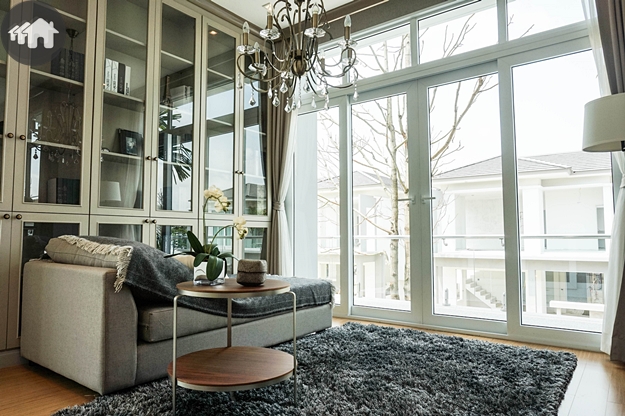
Walking out from the master bedroom, you will meet a Family Area, a relaxing corner connected to the spacious balcony
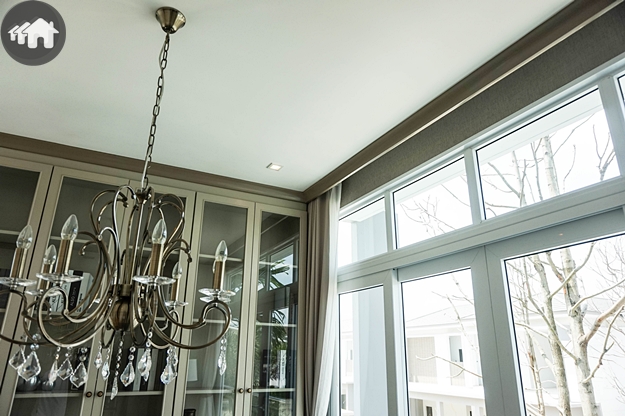
The ceiling and curtain rail are provided as shown in the picture (though the curtain is not provided)
The entrance to the balcony on the second floor is a sliding door framed with aluminum. It can be locked by turning the handle down
The balcony flooring has a rough surface to prevent slips and withstand the weathers. It is fenced by tempered glass barrier and cylindrical aluminum handrail. The space is so large you can hose a mini party
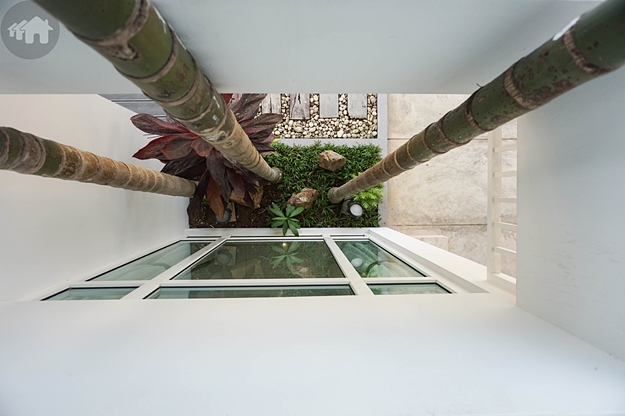
There’s a void on the balcony (for air ventilation) you can overlook a small area on the first floor
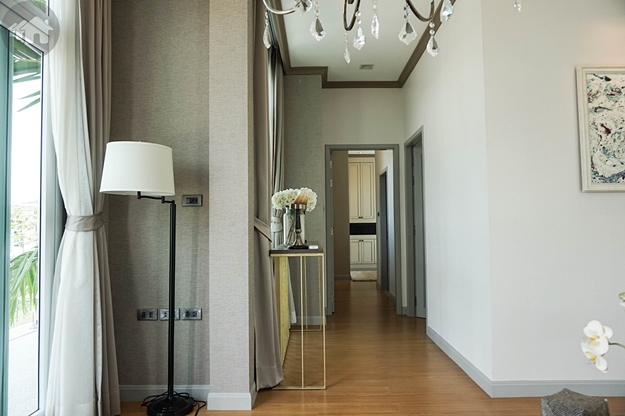
Next from the second floor’s balcony is a corridor leading to the two small bedrooms, with a common bathroom located between each room in the layout
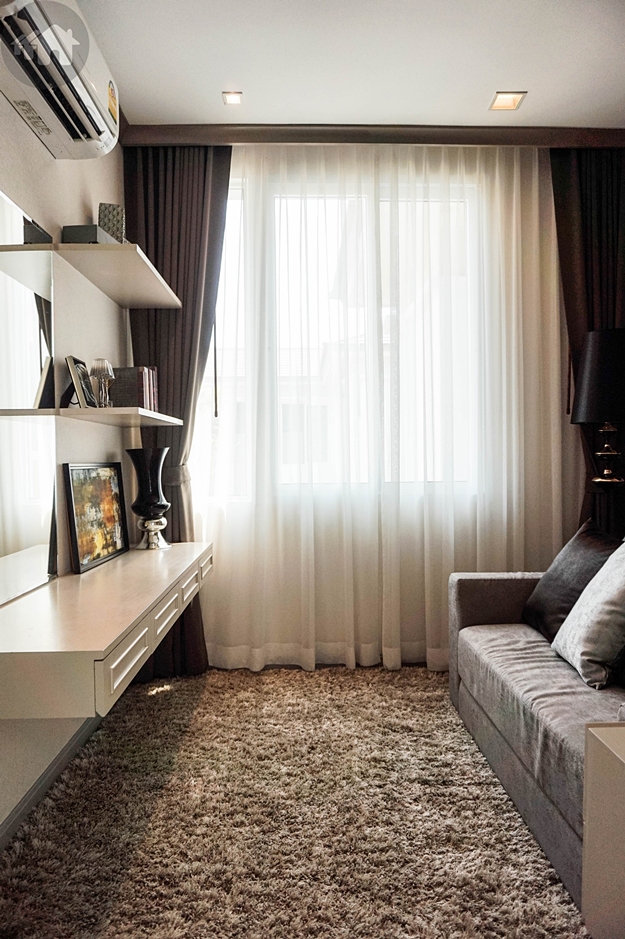
The third bedroom is the smallest one (2.8×3 m.) suitable for a single bed. Though you can use this room as an office or a study area (the show house made it into a living room)
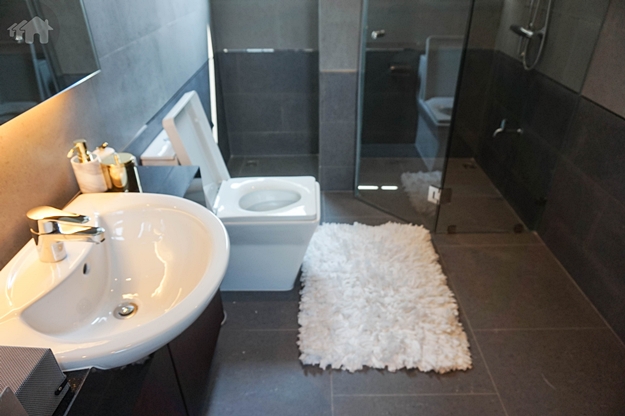
The common bathroom comprises a basin, a toilet, a shower room, and a washing area (on the left of shower room) which, possibly, can be made into another shower area
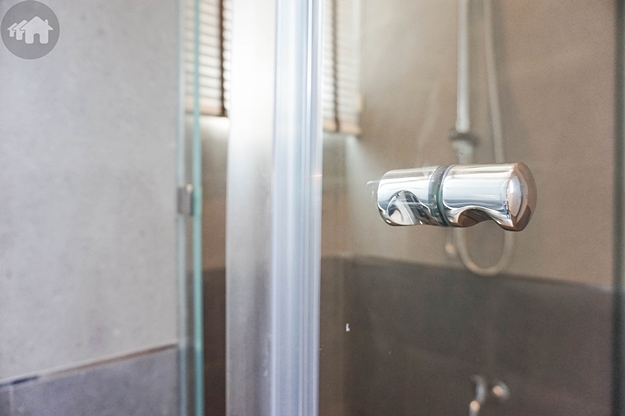
A round handle of the shower room door is pulled to access only (more convenient than push-to-enter type as the door’s rotation doesn’t eat up space when opened)
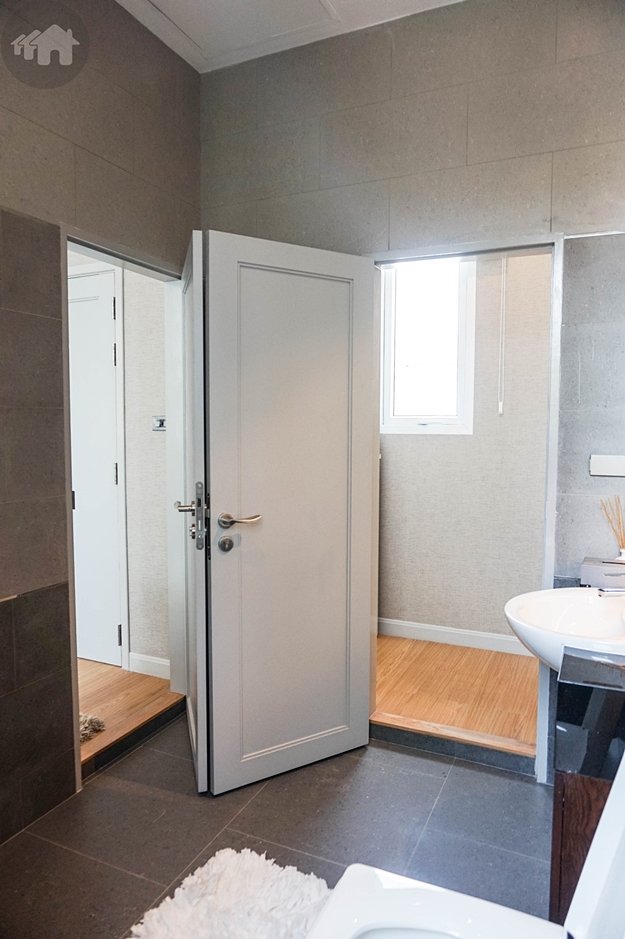
The common bathroom on the second floor can be both accessed from the third bedroom and the corridor
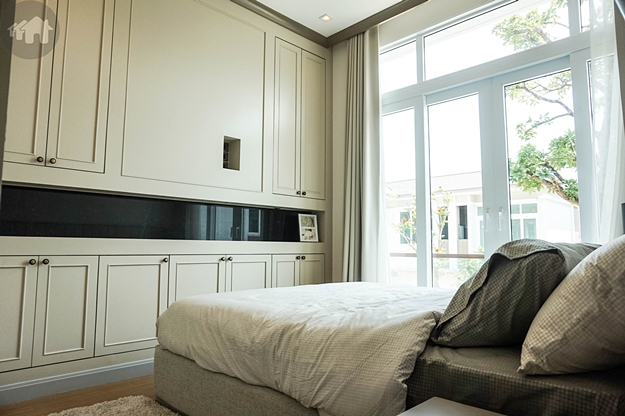
The second bedroom is slightly larger than the third one (3.2×3.4 m.) but has no direct access to the common bathroom. This room however comes with an access to the balcony
Location
Rayong Province is an important economic region in Thailand where industrial and real estate developments never pause. In the past few years, condominiums and housing estates in Rayong have grown the most by 34%, while the industrial sector has grown by a smaller gap. The two sectors (real estate and industrial) are correlated: if the industrial sector expands, there’s a greater influx of workforce and, hence, greater residential demand. In general, economical properties in Rayong are usually located near industrial estates, and the more luxury ones (above 5 million baht) are situated closer to the inner city – to cater higher senses of security and privacy. In the city plan (above picture), pink colour represent areas with most residential developments, while other colours – especially agricultural areas – are still sparse with number of projects due to greater distance from the central city.
The Lux Villa will be located on Tambon Noen Phra, an area next to an industrial zone Map Ta Phut, yet free from the pollution regarding the distance over 15 kilometres. The project’s location will benefit from the government’s stimulus scheme in terms of surrounding prosperity in the future, as Map Ta Phut is aimed to allow more areas for factory buildings (from 25,000 to 35,000 rai) to accommodate more foreign investments. Another factor poised to boost Rayong’s economy is the Bangkok-Rayong high-speed rail link (nearest station Rayong Station on Road No.36); more population including tourists will flock into Rayong when the project is complete (around 2023).
Project’s Location
The Lux Villa is located on Chokdi Alley, which connects to Ratchumphon Road. In close proximity, Ratchumphon Road also connects to Nakornrayong 3 Road that can either lead southwards to Sukhumvit Road and Beach Road, or northwards to Road No.36 that takes you to Chonburi Province or all the way back to Bangkok.
As Ratchumphon Road links to many other roads, coming to The Lux Villa is quite convenient. For those working in Rayong, Road No.36 and Sukhumvit Road will be the main routes for daily commute. Need shopping? Central Plaza Rayong is only 6 kilometres or less than 10-minute drive away.
Convenience stores, retails, and restaurants can be found crowded on Nakornrayong 3 Road, which is a short drive from Ratchumphon Road. However, a great number of residential projects on Ratchumphon Road also keeps The Lux Villa’s surroundings from being deserted: entering and leaving the project at night can be done with a sense of safety.
There are other housing projects on Chokdi Alley to keep the surroundings lively and free of dangers as well. While Nakornrayong 3 Road is prominently the most populated road, Sukhumvit Road – which can also be used to reach The Lux Villa – also comprises some safe points such as HomePro, Tesco Lotus, and Passione Shopping Destination (a renovated department store with 2.6 billion budget). Other than Passione Shopping Destination (700 m. from The Lux Villa), the vicinity also comprises hospitals, schools, sightseeing, and the highlighting Beach Road (5-kilomtre drive away) where delightful seafood restaurants and unforgettable sea views await.
Getting There
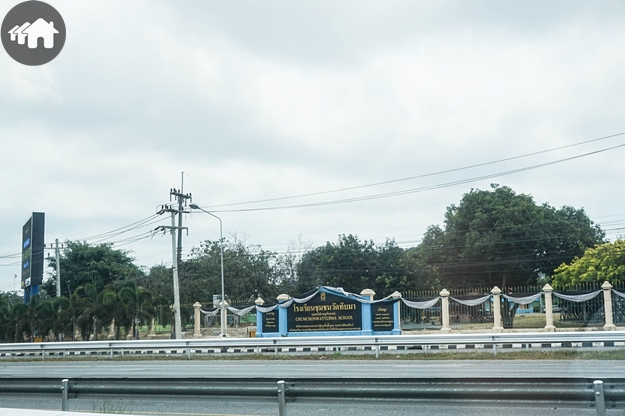
As you notice Chumchonwattubma School on the right, keep right to turn right onto Nakornrayong 3 Road
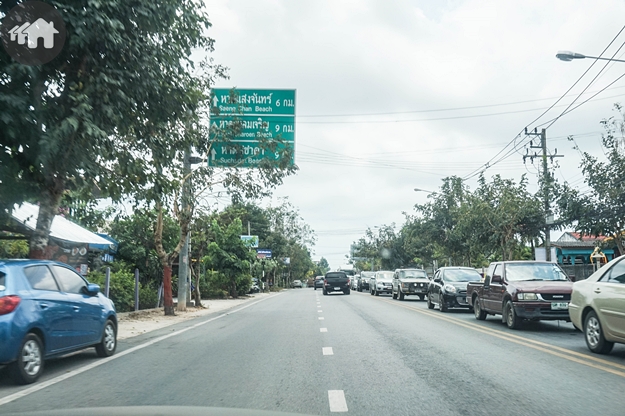
Nakornrayong 3 Road comprises plenty of amenities, hotels, and serviced apartments. The road leads to Ratchumphon Road, Sukhumvit Road, and Beach Road respectively
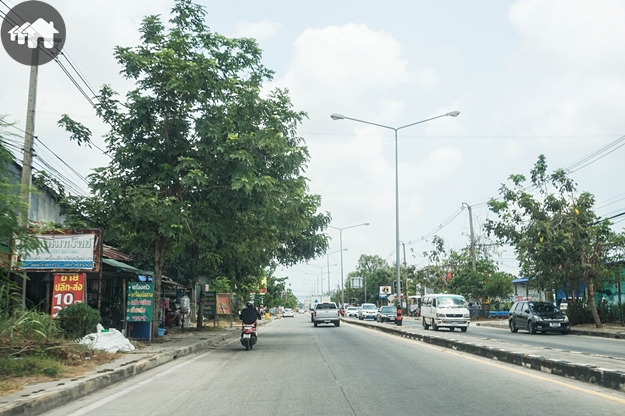
Ratchumphon Road looks slightly different from Nakornrayong 3 Road, though, there are citizens’ properties and restaurants scattered along the road
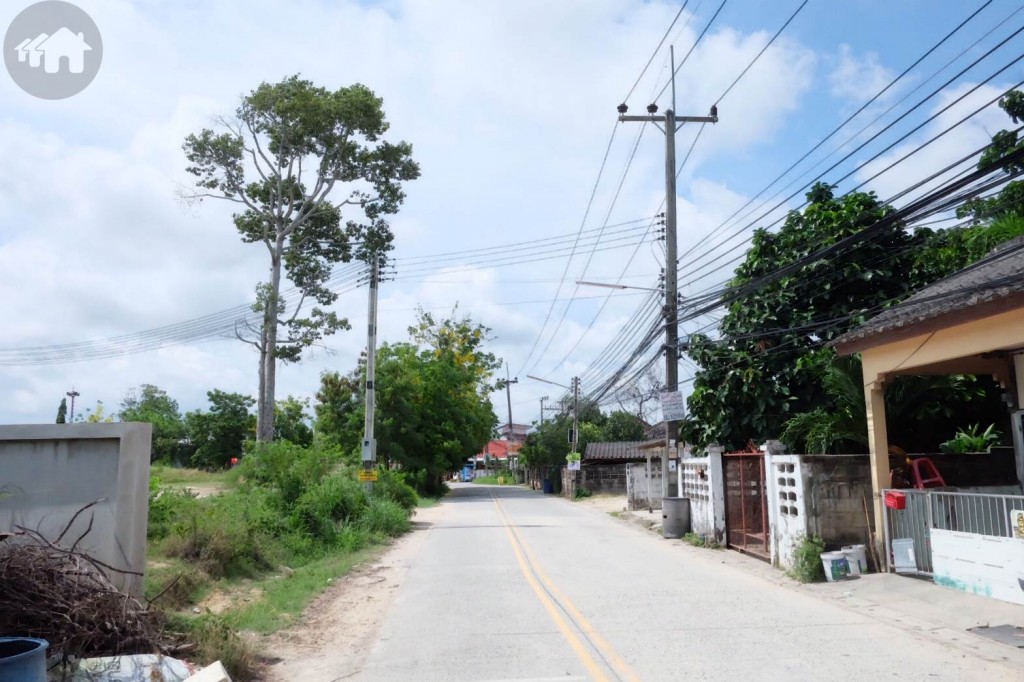
Chokdi Alley comprises community area and a number of housing projects (entering and leaving the project at night can be done with a degree of safety)
Lifestyle Amenities
Being situated in Mueang Rayong District means a number of lifestyle amenities will be sat close by. The highlight place near The Lux Villa would be the renovated shopping mall Passione Shopping Destination, yet smaller ones like Tesco Lotus and HomePro are suitable for smaller shopping especially for fresh food and home equipment respectively. If you drive to the Beach Road – which is less than 5 kilometres away – there’re many delightful seafood restaurants you can try but the famous one is Saengchan Seafood which opens every day.
-Passione Shopping Destination
-Saengchan Seafood
Department Store
Passione Shopping Destination 700 m.
Home Pro 950 m.
Tesco Lotus 2.85 km.
Central Plaza Rayong 6.1 km.
School
Assumption College Rayong 2.5 km.
Phimpharam Municipal School 3.1 km.
Hospital
Rayong Hospital 3.9 km.
Bangkok Hospital Rayong 4.5 km.
Other places
Ko Kloy Foating Market 3.2 km.
Phra Samut Chedi 5.3 km.
Map Ta Phut Industrial Estate 15 km.
Analysis
The Lux Villa, being a luxury housing project with starting price at 7.9 million baht, will gain real demand from the buyers (meaning no one is likely to purchase the house for rent). Therefore, you need to weight the worthiness of this amount of money, considering the project’s location which is close to nearby amenities (shopping places, hospitals, schools, etc.) and industrial estates, the level of privacy (only 25 units in the entire project), and the security system that one might not have if living in a standalone house.
**The Lux Villa is the very first luxury housing project on this location, therefore there’s no competitor for the benchmark
Summary
The Lux Villa is one of the first luxury housing projects in the central district of Rayong, constructed only 25 units with the starting price at 7.9 million baht. Compare to housing projects in the same segment in Bangkok, with this price, you only get 100-150 square metres usable area instead of 250-300 square metres at The Lux Villa. The factor that can boost The Lux Villa’s value through time is the project’s location which is easily reachable to major economic hubs in Rayong and surrounded by amenities and tourist destinations. The proximity to Saengchan Beach also made The Lux Villa suitable for a holiday home, that you can rent out while you’re away or back to live in Bangkok.
In terms of design, a prominent distinction that you hardly find in other projects is the underground wiring which sweeps the landscape to be exceptionally beautiful. The Club House is also positioned to be easily reachable by every unit. The maintenance fee at 70 baht per square wah is neither too expensive or economical considering the facilities, greenery in the project, and a tightened security system – as long as the project can maintain these features in high quality in the long run.
Interiors indeed match with the house price. There’re Porcelain flooring, solid-wood staircase, and ceiling height at 2.8 metres. In spite of engineered wood being laid on the second floor, the price is till worthwhile considering other details: the foyer, the spacious balcony, the full-height window at the landing and technology such as Video Phone Call and Digital Door Lock, etc., let alone several large trees and trimmed grass in the garden. With the same features, this project could be priced over 50 million baht in Bangkok’s central area.

