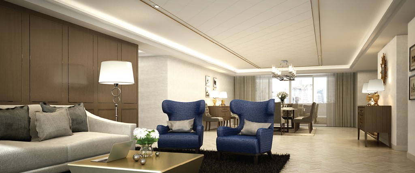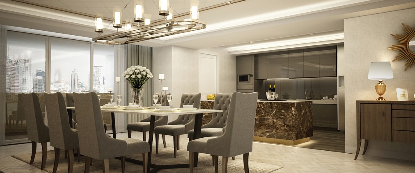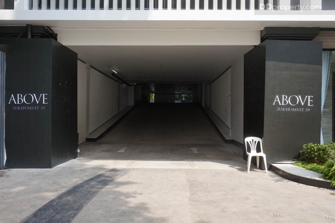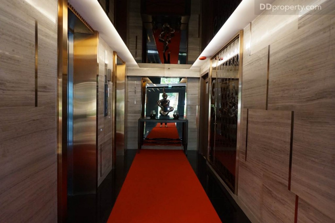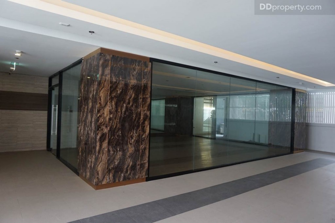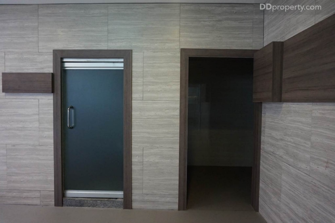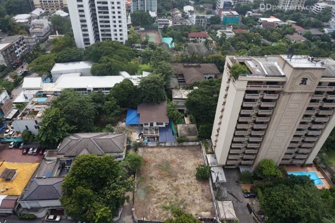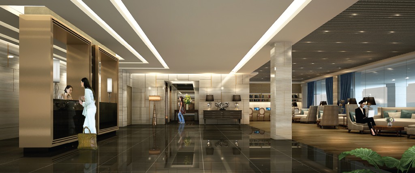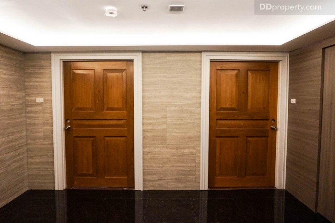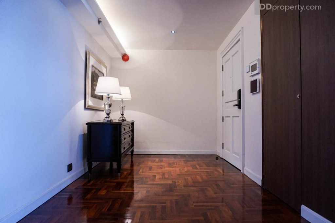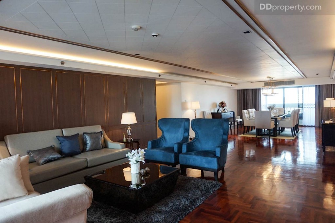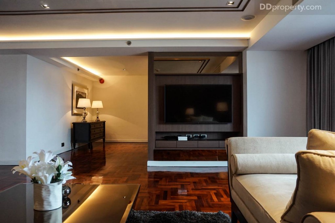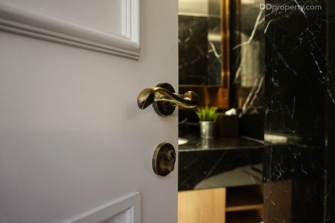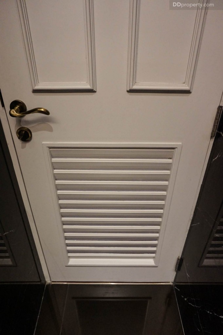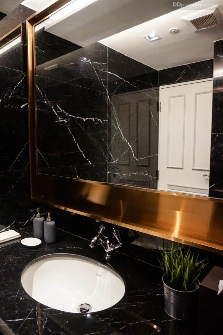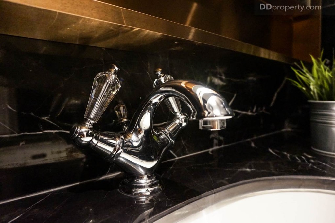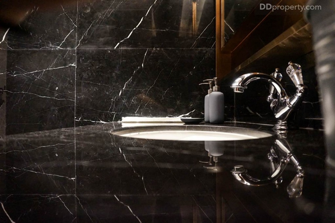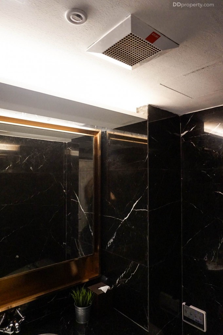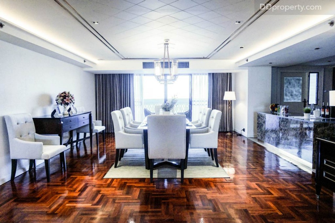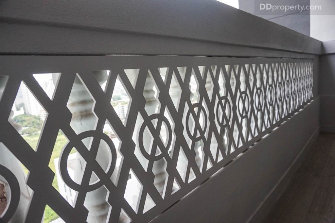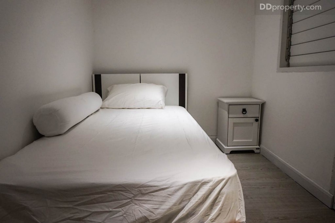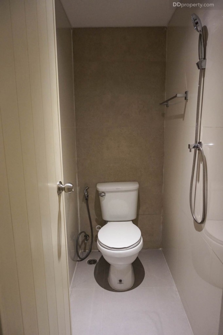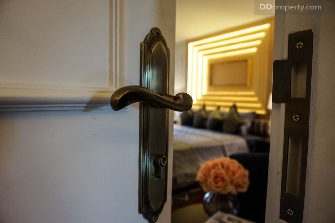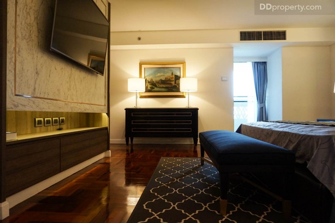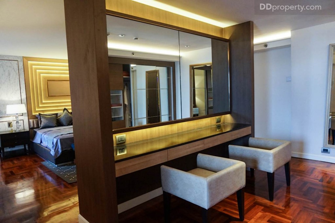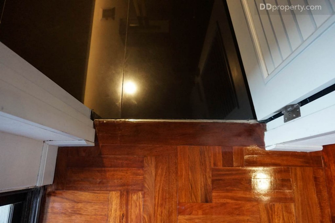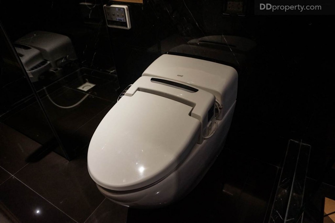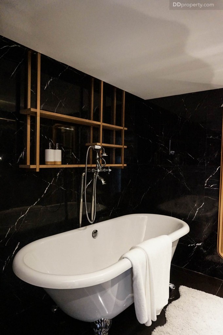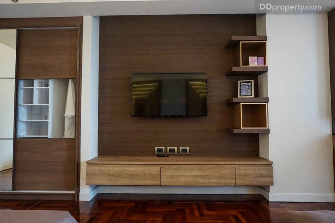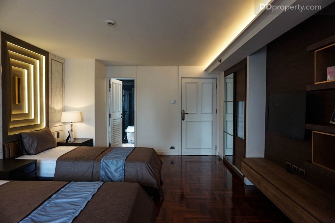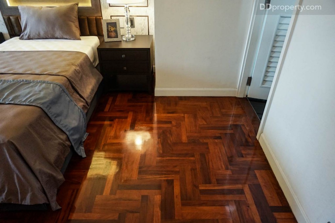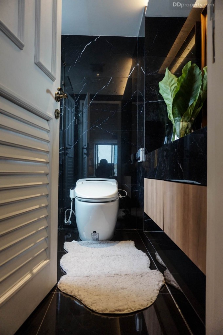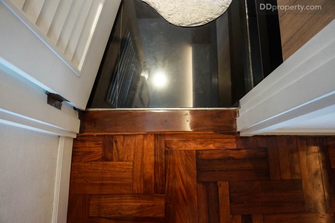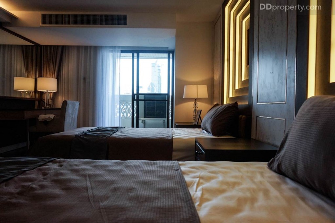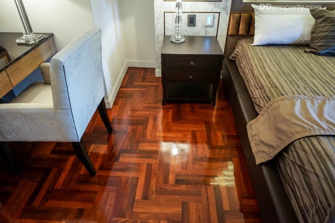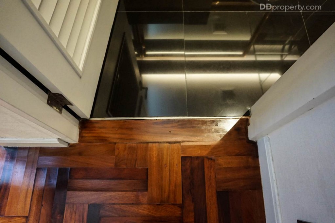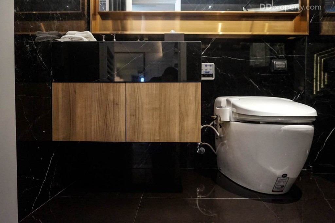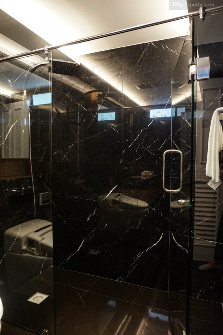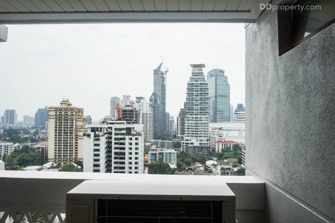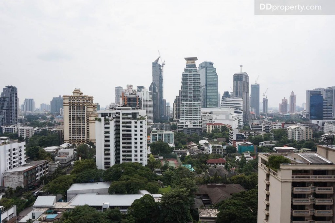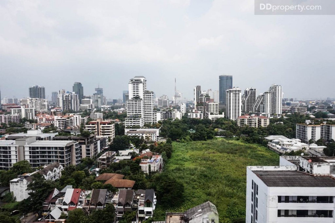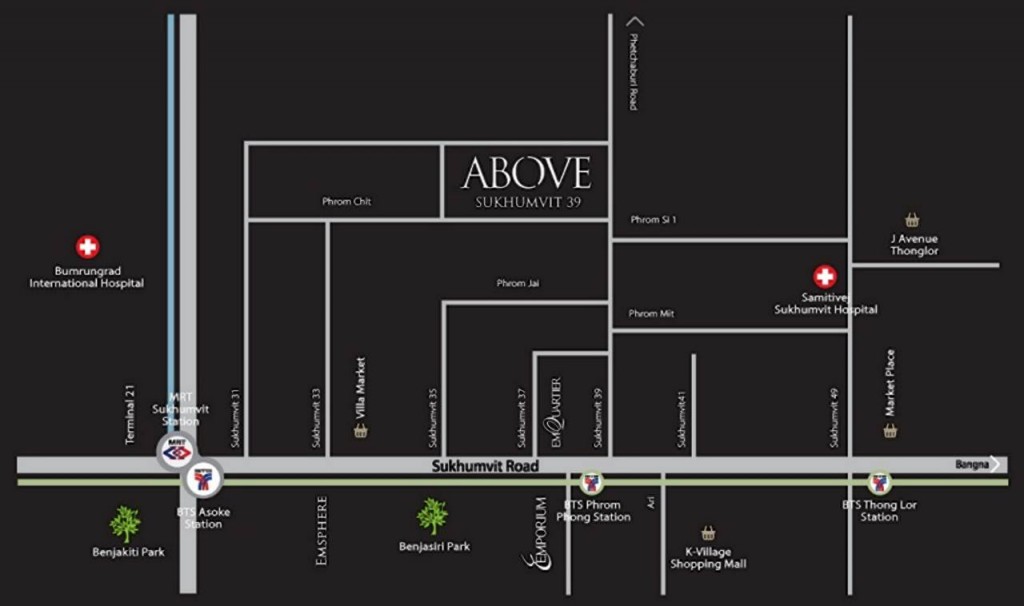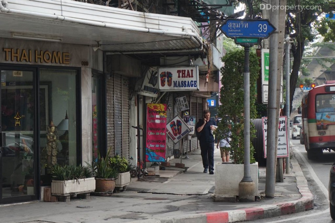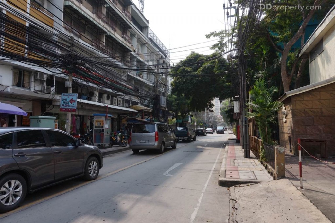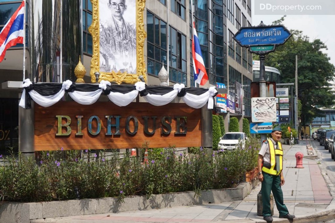CARAPACE Hua Hin-Khao Tao one of the interesting projects which is not far from Hua Hin. It is located at Khao Tao beach near Petchkasem road. There are many room types available. The space varies between 26 to 43.53 square meters. Full facilities access in the common area whether it be the Grand Lobby, All Day Dining, Fitness, Swimming Pool, Water park, Beach Club. The price starts from THB3.5 million.
If you are looking for something ABOVE the standard, then this project could match your aspiration. Asset Bright PLC. has developed a 25-storey luxury condominium, featured with large-scale units of 287 square metre rooms and penthouse, located in Sukhumvit 39, the alley which has its entrance at BTS Phrom Phong. The property would suit for deep-pocket consumers and a group of family members, including dwellers who cherish urban lifestyle settings and the convenience of public skytrain. While the average price of luxury condominiums in this area is over 200,000 baht per square metre, ABOVE Sukhumvit 39’s is just 150,000 baht per square metre, albeit the total unit space sums up to the starting price at 45 million baht.
(Reviewed: 20 October 2016)
Project Name: ABOVE Sukhumvit 39
Developer: Asset Bright PLC. (ABC)
Sole-Agent: Nexus Property Consultants Co., Ltd.
Address: 122 Phrom Chit Alley, Sukhumvit Road, Khlong Tan Nua, Wattana District, Bangkok
Website: http://www.above39.com
Call: 098-281-0592
Project Area: 1-0-66 rai
Project Type: 25-storey condominium with 41 units
Target market: High-end consumers, local and foreign investors
Construction Progress: 100% completed
Elevator: 2 Mitsubishi passenger elevators
Parking: 140 cars (residents will earn 3-4 parking lots per unit)
Facilities: Swimming pool, Sauna Room, Fitness, Steam Room
Security System: CCTV / Access Card, 24-hour security guards
Pre-Sales: 9-11 September 2016
Terms of Payment
Booking: 100,000 Baht
Contract Payment: 5% of the unit price (pay within 15 days after the booking payment)
Down Payment: 10% of the unit price (2 installments 5% each)
Transfer: 85% of the unit price
Sinking Fund: 1,000 Baht/Sq.m.
Maintenance Fees: 80 Baht/Sq.m./Month
Starting Price: 45 MB
Average Price/Sq.m.: 150,000 Baht/Sq.m.
Unit Type
Luxury 287 Sq.m. 3-bedroom 3-bathroom 1 multipurpose room
Penthouse 4-bedroom 4-bathroom 1 multipurpose room 341 Sq.m.
*no pictures
Project Details
ABOVE Sukhumvit 39 has its architectural designed exposed in a stately-look white and grey tone modern building, where each unit has its own clear view without the interference of other units in sight. There are only two units per floor, out of the total 41 units of the project. Specifically, the fifth floor has only one unit which is the penthouse, and the remaining space are the facilities including swimming pool, fitness and steam rooms. The parking has a 2-lane entrance and can accommodate up to 140 cars. In details, each unit will earn 3-4 parking lots, depending on the unit sizes. Though the sense of privacy is quite guaranteed due to the number of unit per floor, the aside Bio House office building could reduce the mentioned aspect, especially in the swimming pool area. Nevertheless, the project has built up 1.5 m.-high tree-fence to diminish this issue.
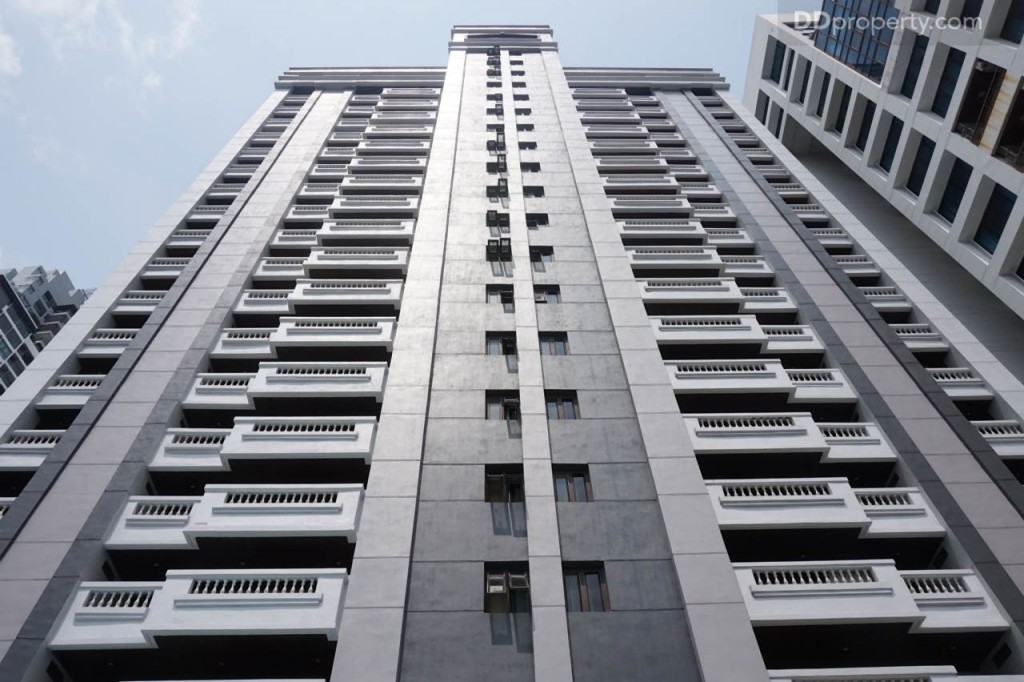
The architecture stands tall in white stately modern look. Each balcony offers a private view without obtrusive sight of other units

The first floor is laid with the red carpet leading to the elevator area. The wall and flooring are made of natural marbles

The project has built a tree fence to block the view from the neighbor building and give residents a little more privacy
Surrounding views
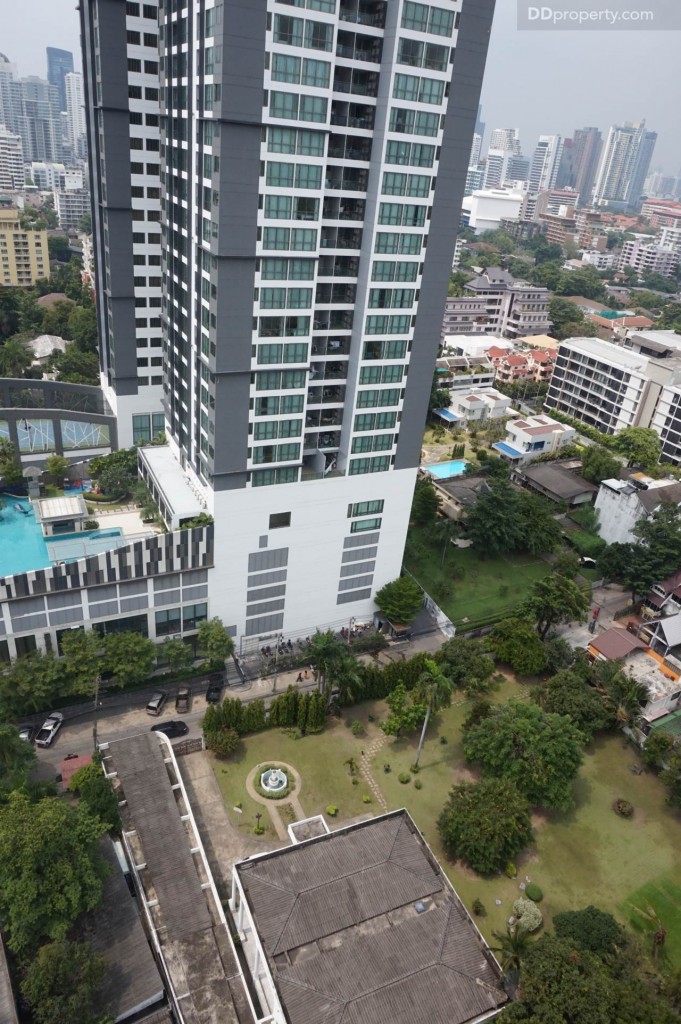
East view: a high-rise residence and 2-storey single home (both will not block the view as all units are facing toward the front and back views)

West view (right side of ABOVE Sukhumvit 39): Bio House, an office building which might interfere the privacy of swimming pool on the 5th floor
Unit Layout
Facilities (simulated pictures)

Inviting atmosphere and sense of luxury
Show Unit Review
Specifications:
Flooring: Parquet Hardwood Flooring in the common areas, 60 x 60 cm. ceramic tiles in the bathroom, 20 x 120 cm. wood-pattern tiles in the balcony
Wall: Foamed concrete blocks plastered and painted in plain colour in common areas, foamed concrete blocks plastered and topped with dark natural stone tiles in the bathroom
Ceiling Height: 2.30 m.
Air-Conditioning: Concealed Type air-conditioner from Daikin sizes 36000 BTU and 24000 BTU
Bathroom Sanitary: Basin with 8 mm. tempered-glass mirror, toilet, shower and tap are from Cotto
Kitchen Set: Hob and hood from Mex
3-Bedroom 3-Bathroom 1 Multipurpose Room 287 Sq.m.
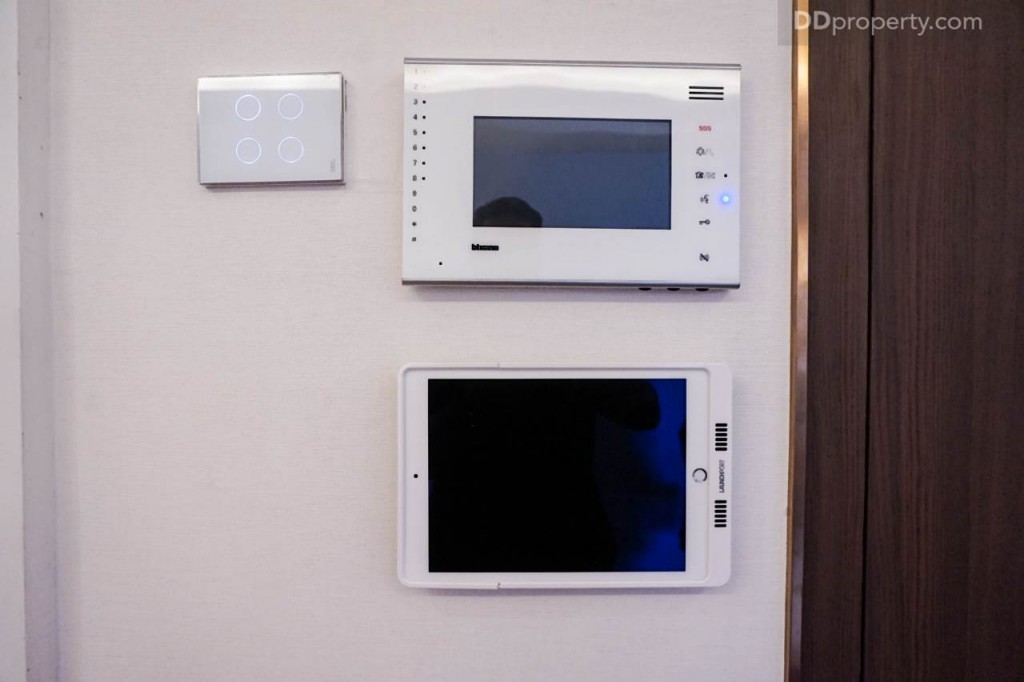
Aside the main entrance are the touch-screen light switch, security alarm, and the smart device to control electrical appliances on screen

The living area can accommodate a whole family members. The flooring is laid with hardwood to boast an elegance

The right side of the living area are the balcony. The lighting design is quite impressive. And above is the air-conditioning

Contrast to the hardwood flooring in the room, the balcony’s flooring is rougher to prevent slippery accidents

The centre is the toilet’s entrance. Notice there is plenty of space remained between the living and dining areas
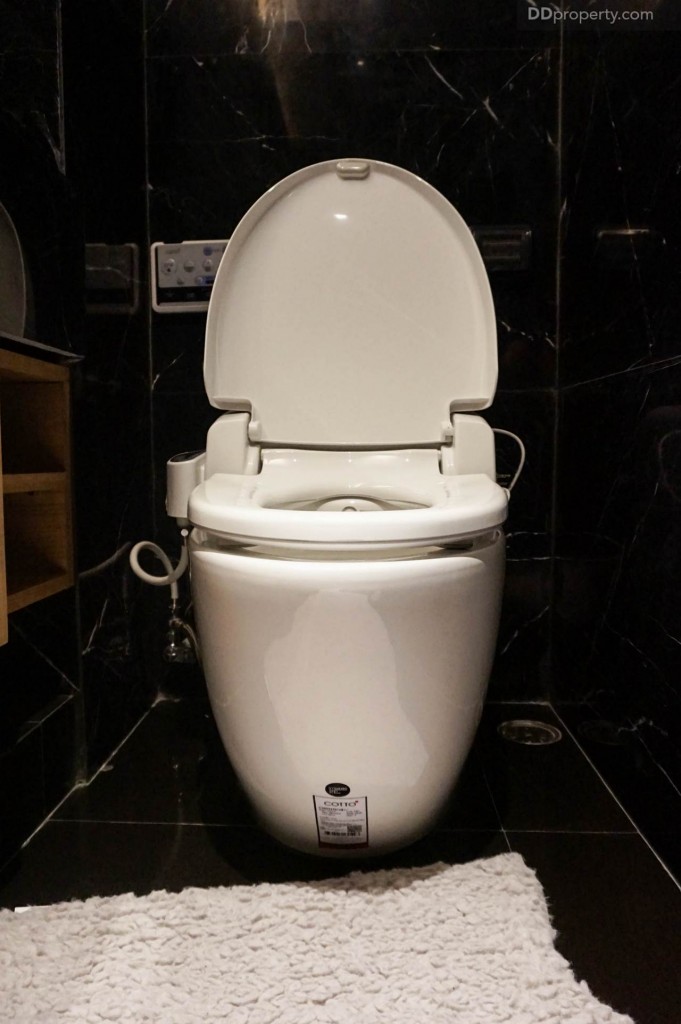
The toilet offered is a Japanese-style one, where you can press several buttons for different functions

The open kitchen has a large island. Residents can opt to exclude any cooking appliances which will offset with the unit price; even a bare room is a practical option too
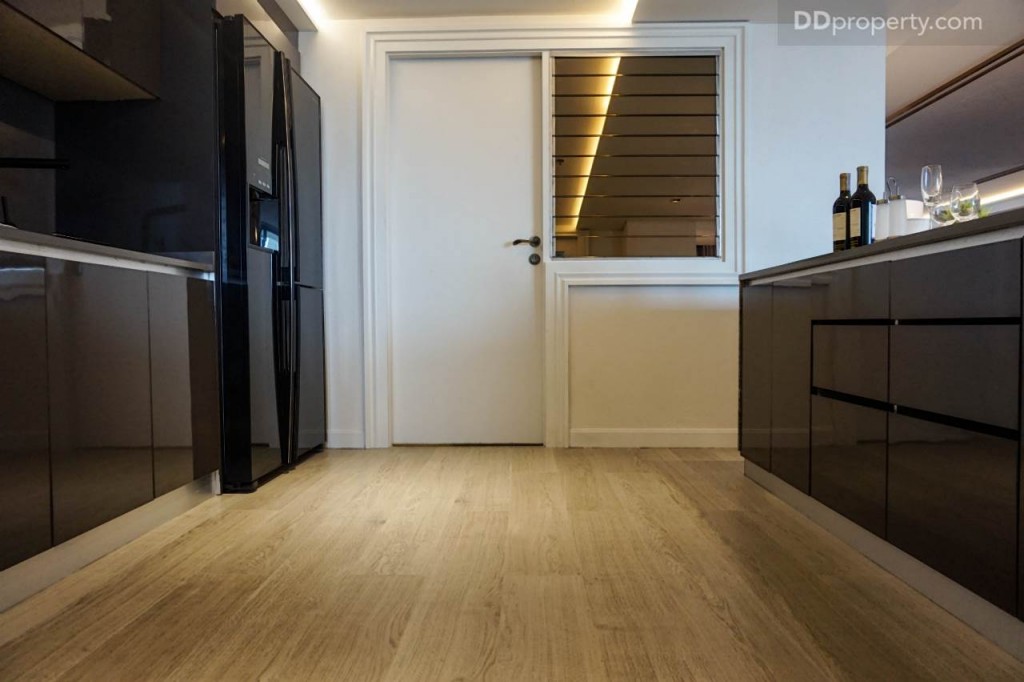
The kitchen flooring is laid with wood-pattern ceramic tiles. The white door is the entrance of the multipurpose room
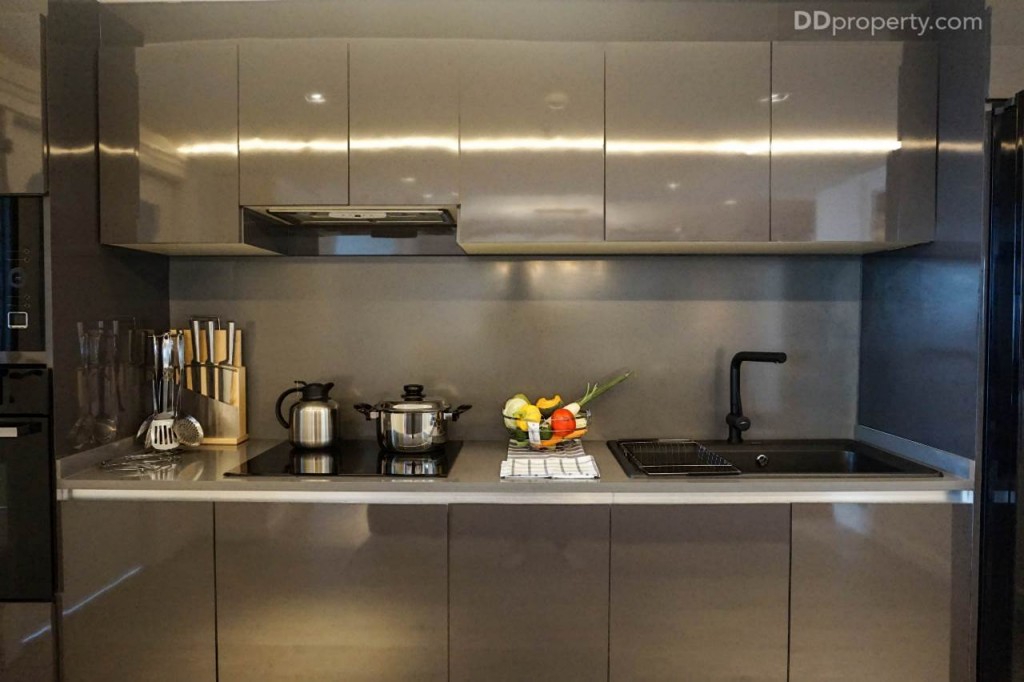
The kitchen counter has a top surface made of synthetic stones and cabinet doors made of laminate materials

The side window of the multipurpose room’s entrance is an interior design of the show unit. The actual unit comes with plain white opaque wall
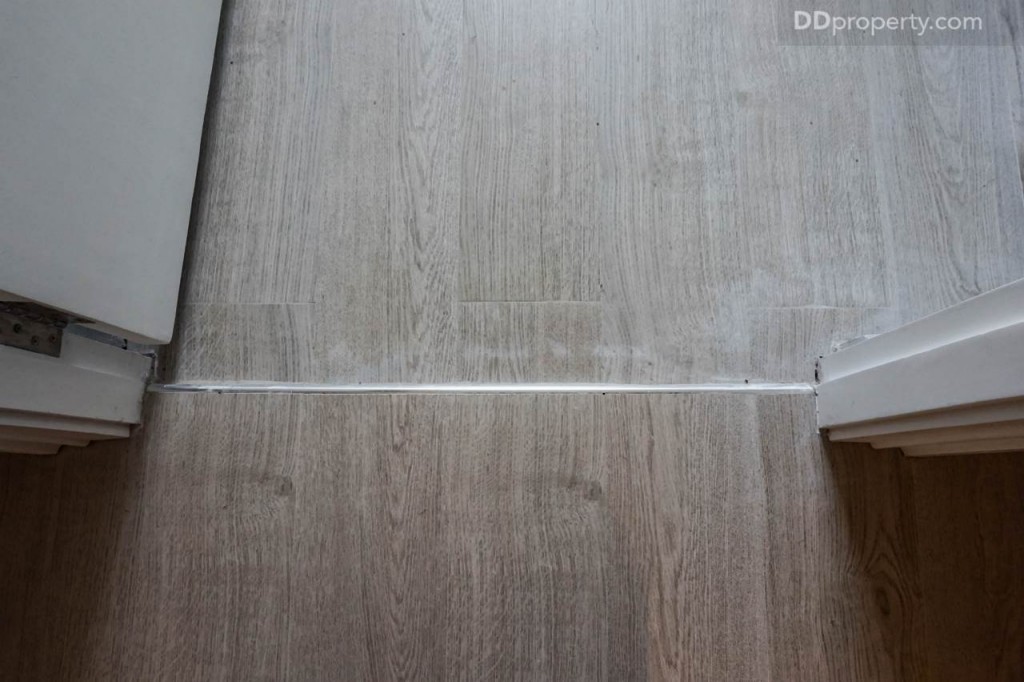
Now we headed to the laundry room (opposite of the multipurpose room) where the flooring is slightly lower than the kitchen’s to prevent the water leaks
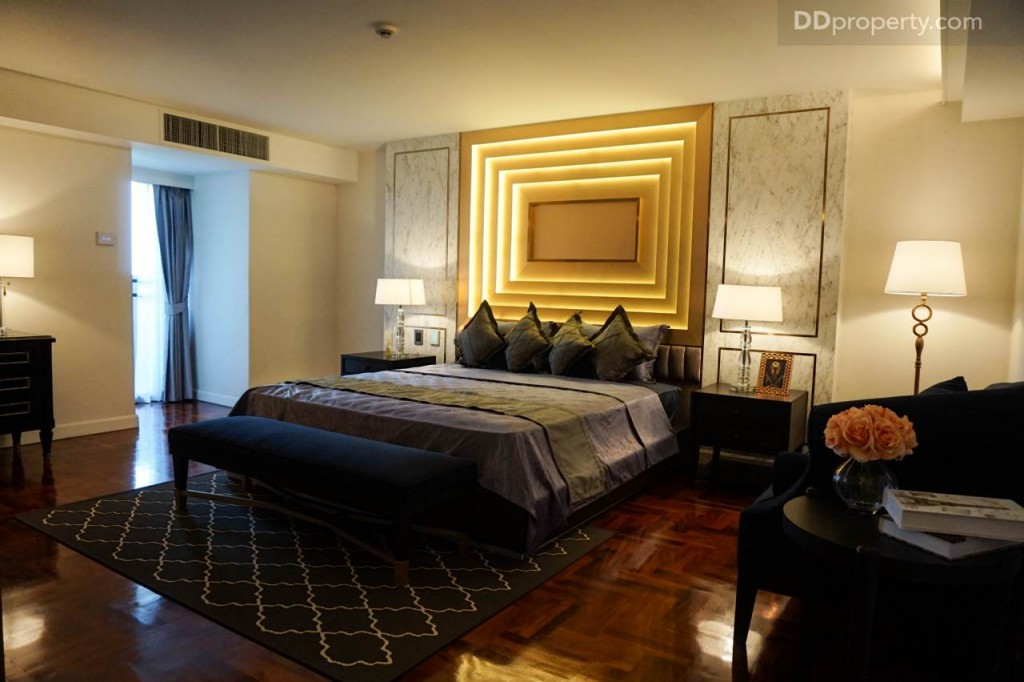
The master bedroom is extensively large; there are seating area, dressing area, in-room bathroom, and a balcony

The balcony is slightly smaller than those in the common area. The wall on the right is actually adjoined to the dining area’s balcony where you can opt to demolish and have a connected longer one

Aside the bed are the manual light switch and smart-home panel where you can, besides turning on and off, adjust the light brightness as well as air-conditioning temperature
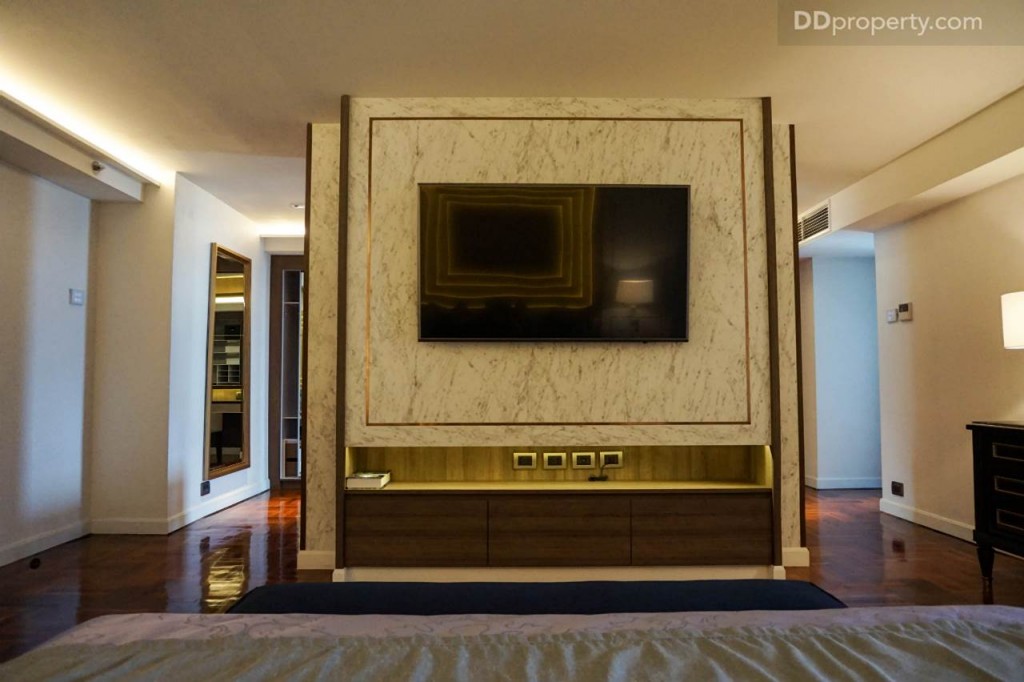
Laying down on a king-sized bed to watch the TV in stately atmosphere. The TV size can be up to 60-80″

The built-in closet is lined up at the back of dressing table, with plenty of space for several people to walk around

The bathroom comes with vast area comprising a bathtub, Japanese-style toilet, shower room, and basin area with broad mirror
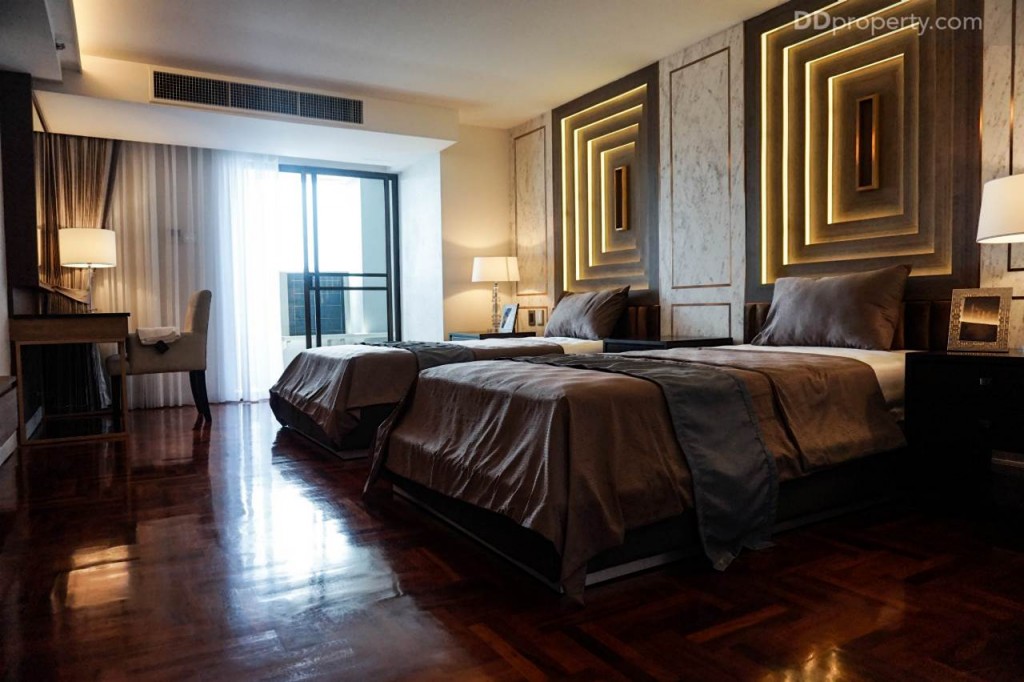
The second bedroom is slightly smaller than the master bedroom, and the show unit occupied it with two 3.5 ft beds

The shower of this bedroom is however larger than the master bedroom’s one (as there is no space taken for a bathtub)

The balcony’s size is quite modest, and the space could be utilised as the air-con compressors placement

The water heater is set behind the wall and there are typical shower and rain shower like other bathrooms
Location
ABOVE Sukhumvit 39 is situated in Soi Sukhumvit 39 around 10-minute walk from BTS Phrom Phong on Sukhumvit Road. Soi Sukhumvit 39 is an alley with a great number of luxury and super-luxury residential projects; its proximity to the BTS station and lifestyle amenity such as The EM District, complement this location to be ideal for urban living. Furthermore, Soi Sukhumvit 39 is also linked to Asok Montri Road (Sukhumvit 21) and Thonglor Road (Sukhumvit 55) through shortcuts. It’s one of the most demanded locations for both residential and investment purposes, from both local and foreign consumers.
In terms of land prices, Soi Sukhumvit 39 is running out of undeveloped lands; numerous developers have recently debuted a lot of projects on this passage, and this scarcity is the factor which pushes the price of a parcel of land on this thoroughfare to be extremely high, not to mention the annual surge of land prices in CBD.
Getting There
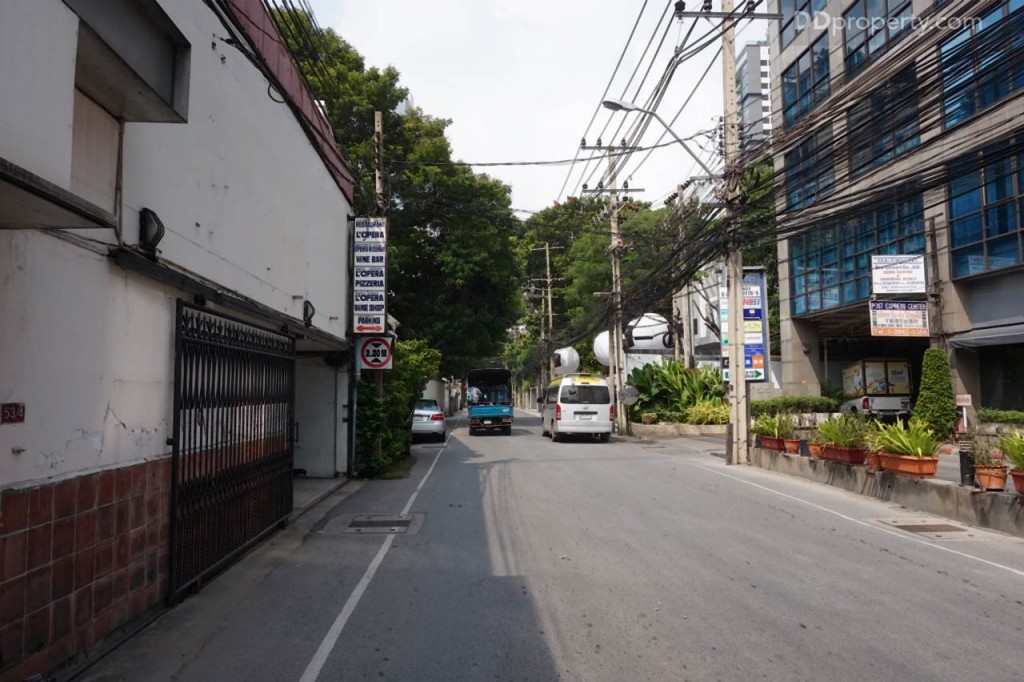
Soi Phrom Chit is however a one-way road. Go straight for a short distance, the project will be on your right
From Asok Montri Road
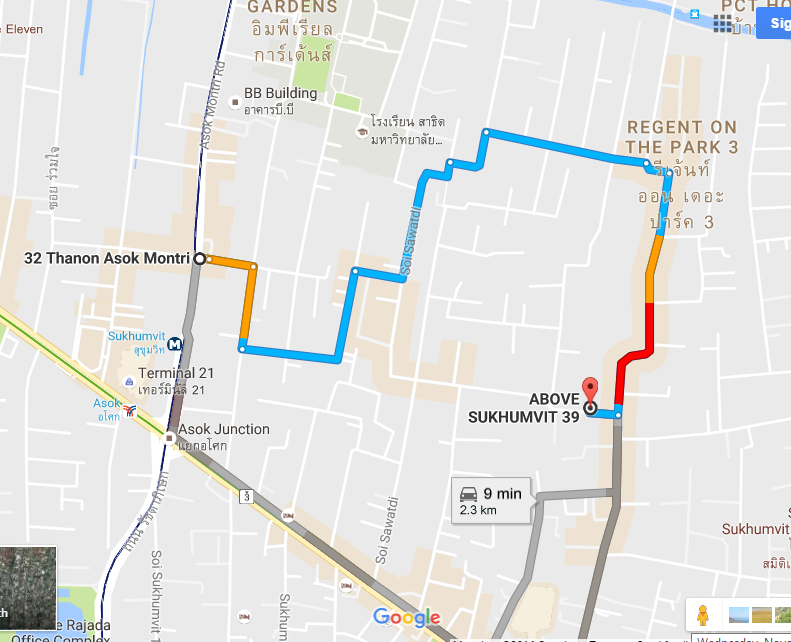
You can also reach the project from Asok Montri Road. You will go through Sukhumvit 23 and Sawatdi alleys and eventually reach Sukhumvit 39
From Thonglor Road (Sukhumvit 55)
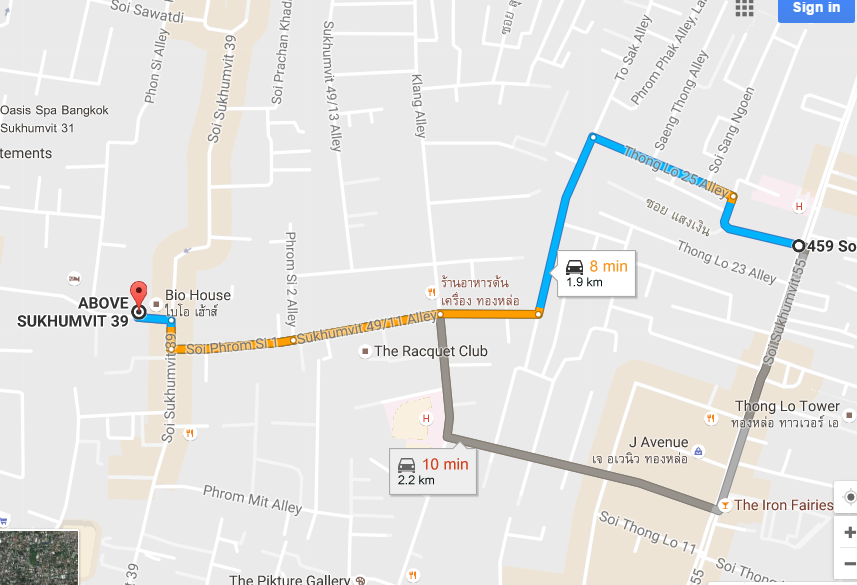
From Thonglor Road, turn left into Thonglor 25 Alley and take Soi Phrom Si 1 to exit on Sukhumvit 39, the project will be a short drive away
From BTS Phrom Phong
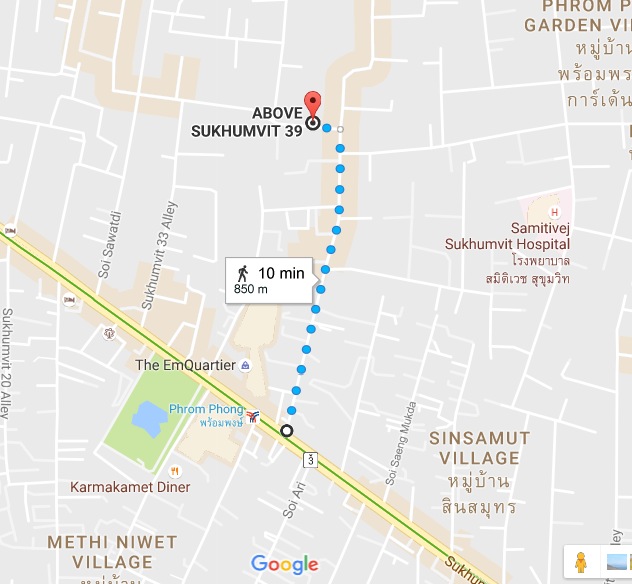
From BTS Phrom Phong, take exit 3 and you will find Soi Sukhumvit 39 on the left. It takes around 10-minute walk, or you can take motorcycle taxi available there to reach the project (charge around 10-20 baht)
Lifestyle Amenities
The Emporium
H1 Thonglor
J-Avenue
Lifestyle places along Sukhumvit 39
Parden (Fruits Palor Café and ZAKKA)
Open Tuesday – Sunday 11.00 am – 17.45 pm (last order 17.00 pm.)
Call: 02-204-2205
facebook l Parden
Subhashok The Arts Centre (S.A.C)
Open Tue – Fri 10.00 am. – 17.30 pm. Sat- Sun 11.00 am. – 18.00 pm.
Call: 02-662-0299
facebook l S.A.C. Subhashok The Arts Centre
Cataholic Café
Department store
The Emporium
The Emquartier
The Emsphere
Villa Market
K Village
Hospital
Samitivej Sukhumvit Hospital
Prommit Hospital
Educational Institutions
Ivy Bound International School
Sawasdee Wittaya School
Srinakharinwirot University
Prasarnmit Secondary Demonstration School
Modern International School
Analysis
Although the project has the starting price of 150,000 baht per square metre, which is lower than the standard of luxury condominiums in this area, the total usable area of a unit sums up to the starting price at 45 million baht. In details, the project’s units are distinctive to find a similar competitor in this area; however, renting a unit out here could give you around 200,000 baht per month. Furthermore, the prospective consumers are more likely to be foreigners who are in the high-end segment
Summary
The spotlight of distinction projects to the unit sizes of ABOVE Sukhumvit 49. The project is developed for high-end consumers who demand much living space. The luxury features comprise hardwood flooring, natural-stone walls, Japanese-style toilet, and smart home panel to control light brightness and air-con temperature on one screen. Residents can opt to include or exclude the furnishings, which will offset with the unit price. Besides these characteristics, another plus is the urban lifestyle settings of CBD Phrom Phong. There are luxury department stores, The EM District, sits at the entrance of Sukhumvit 39, and BTS Phrom Phong to take commuters to workplaces at ease. The 10-minute walk from the project to Sukhumvit main road might be a tiring distance; but the motorcycle taxi would alleviate this one drawback effectively. Though renting a unit out here is also a practical move, most consumers would rather be home buyers, especially those with deep pocket money.


