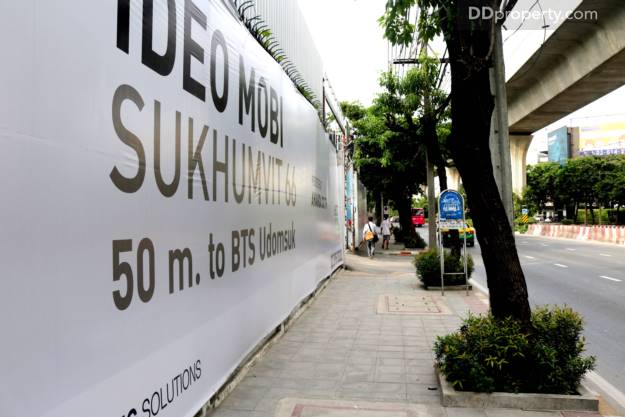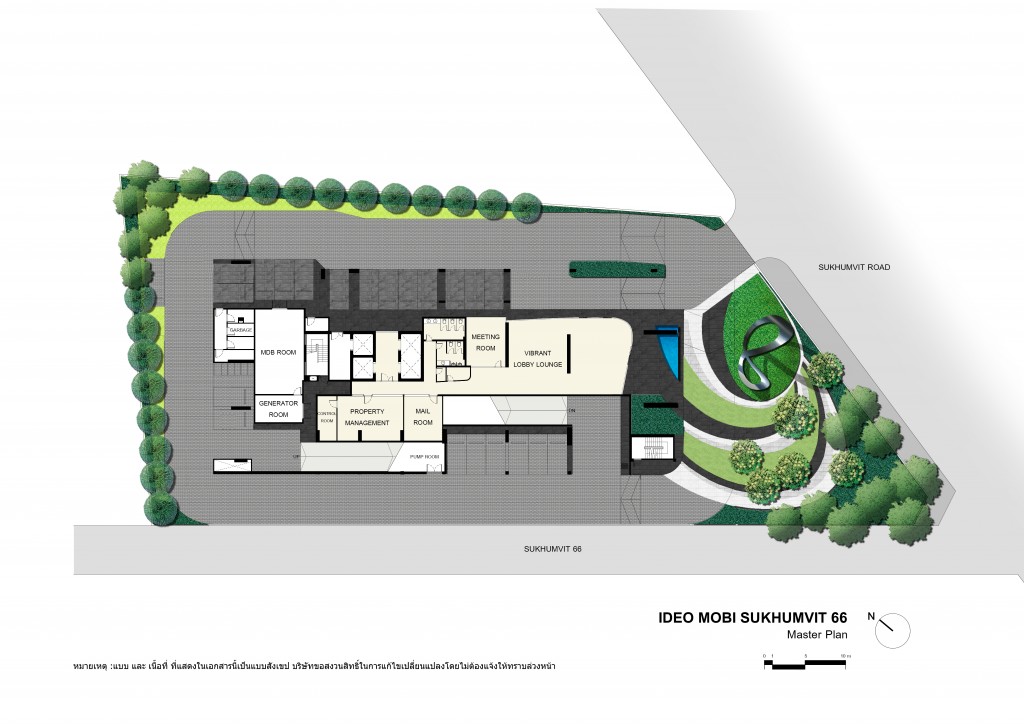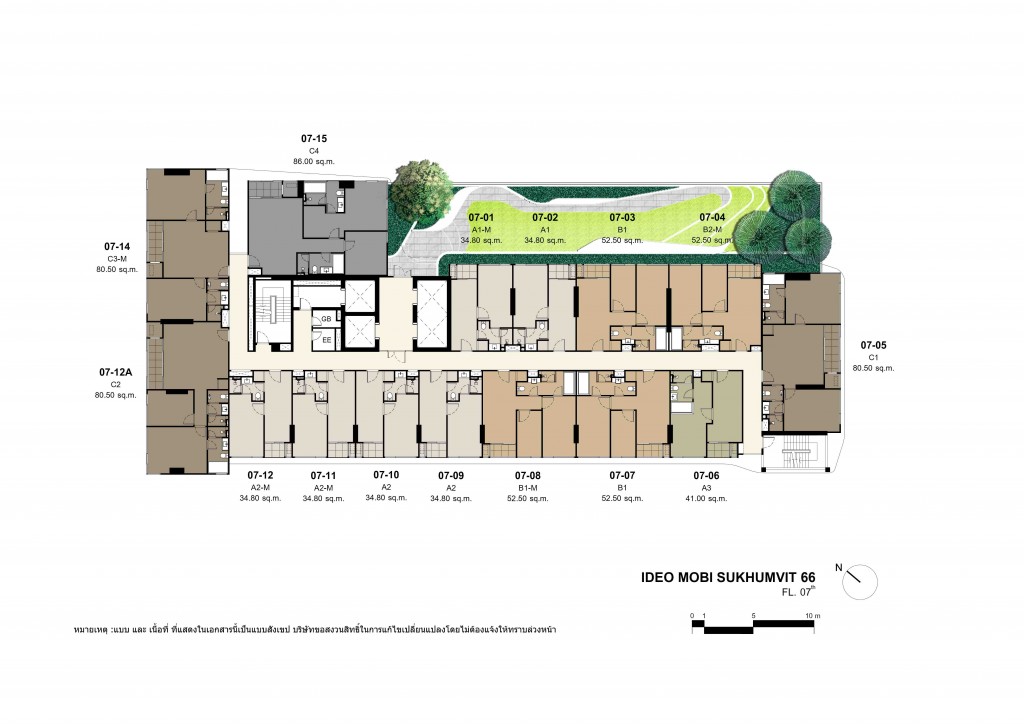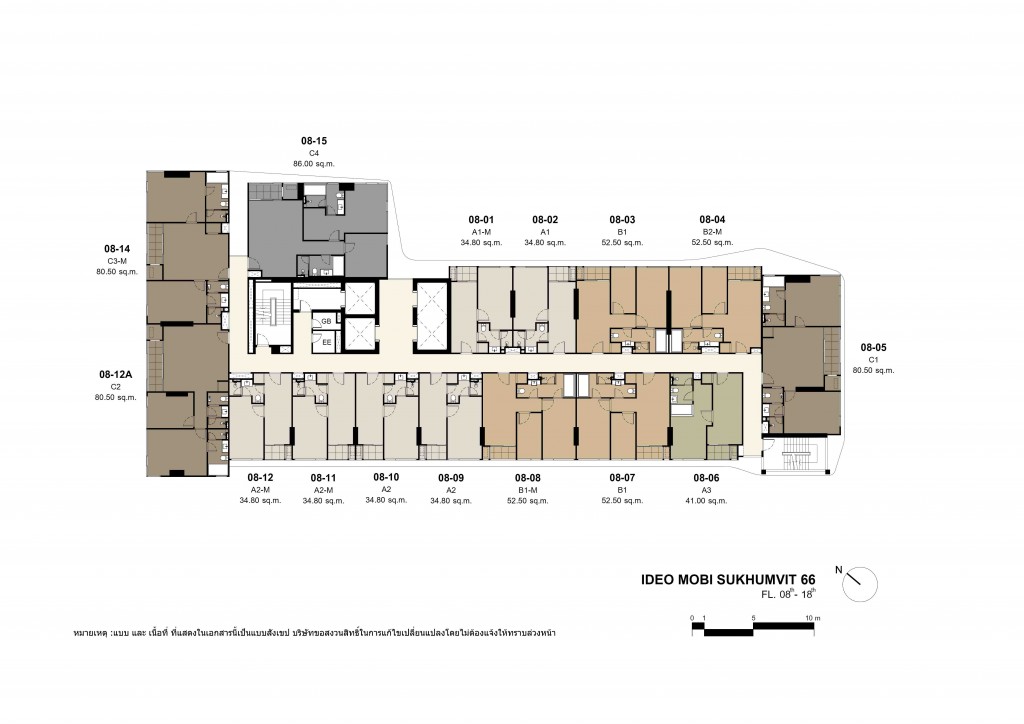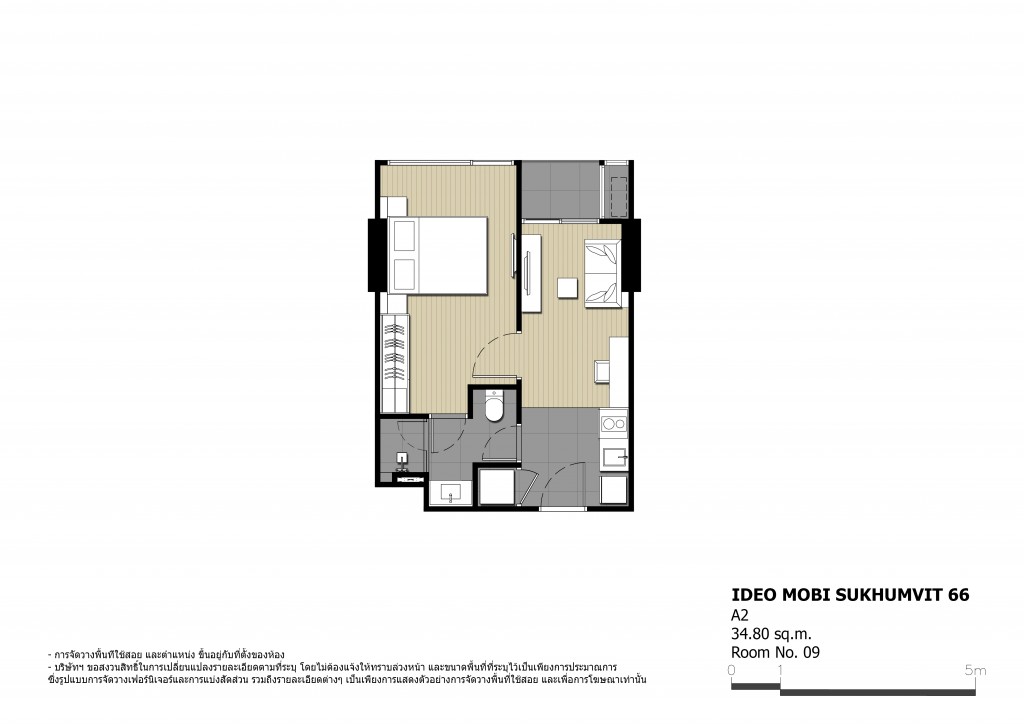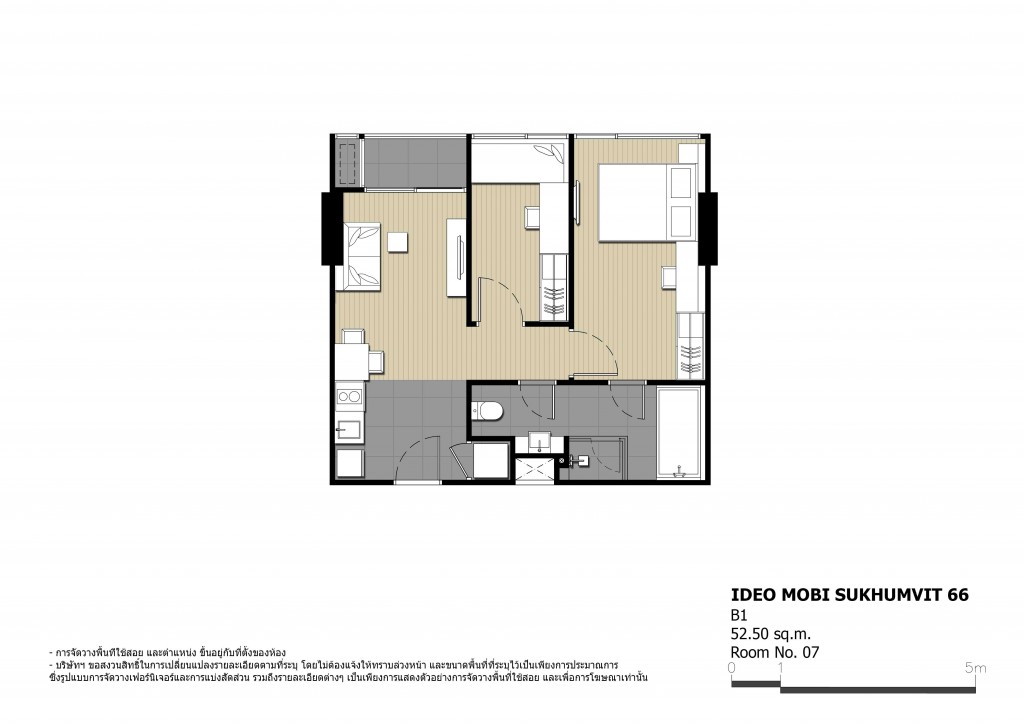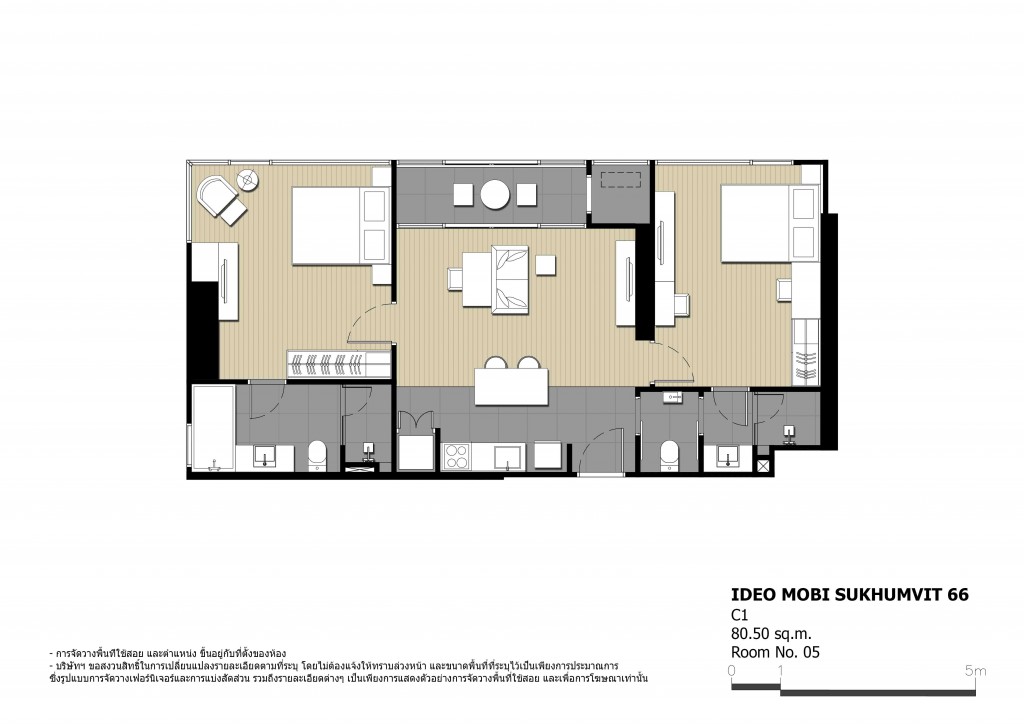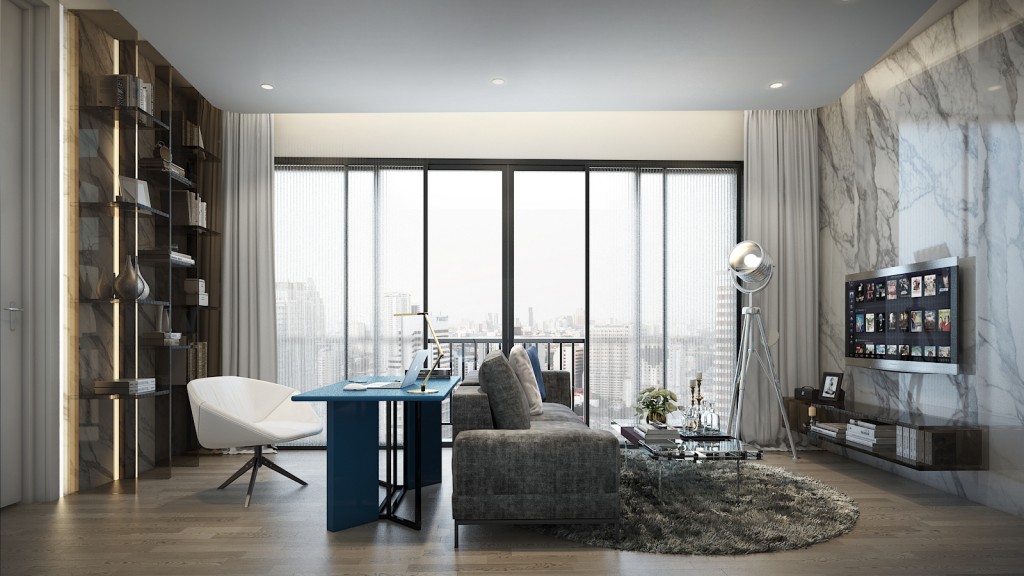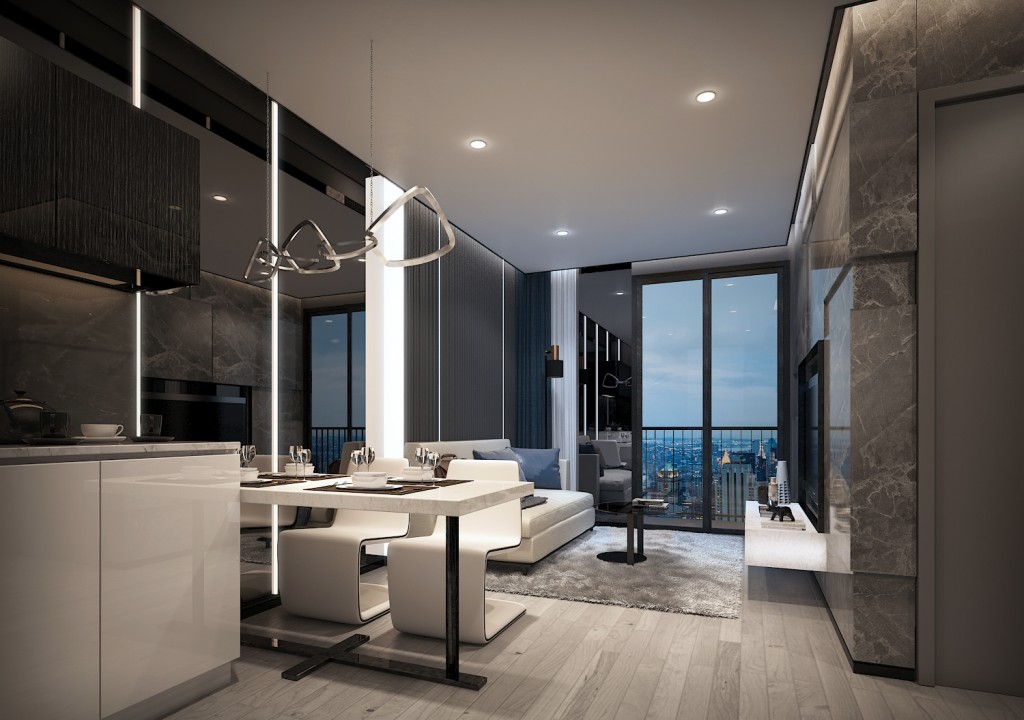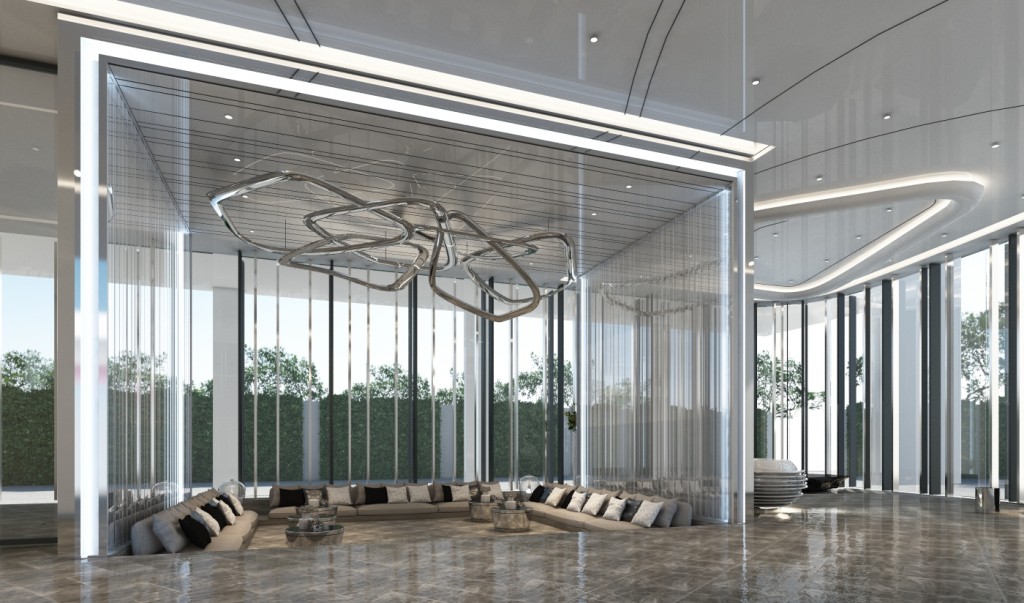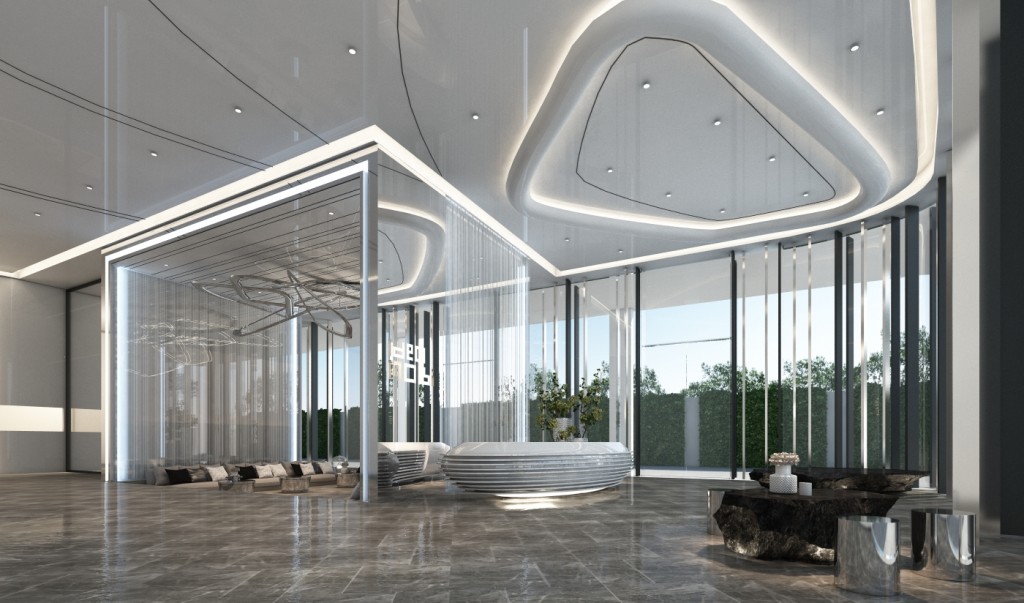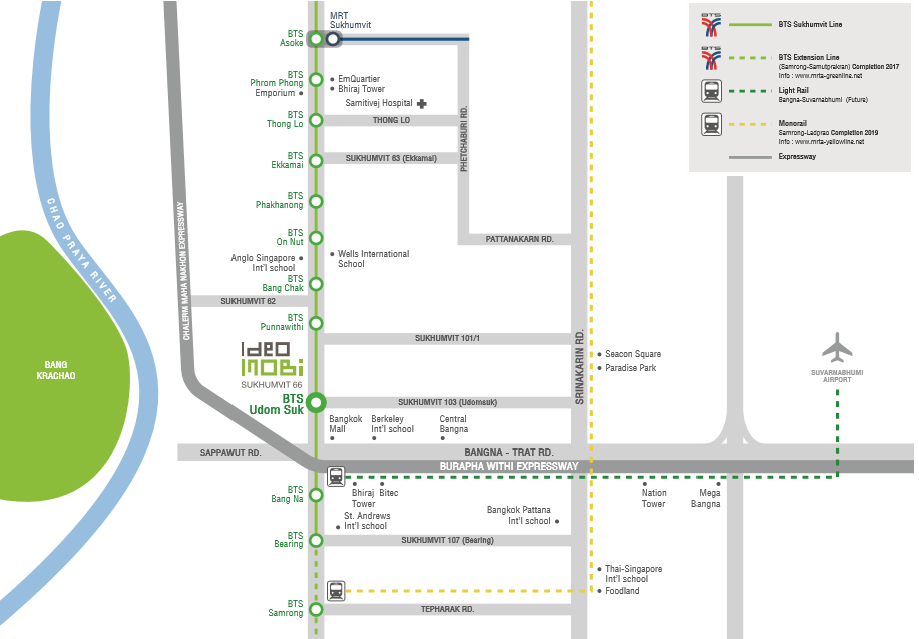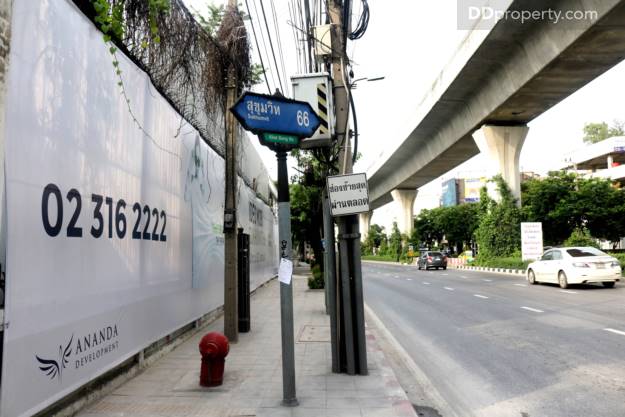CARAPACE Hua Hin-Khao Tao one of the interesting projects which is not far from Hua Hin. It is located at Khao Tao beach near Petchkasem road. There are many room types available. The space varies between 26 to 43.53 square meters. Full facilities access in the common area whether it be the Grand Lobby, All Day Dining, Fitness, Swimming Pool, Water park, Beach Club. The price starts from THB3.5 million.
Ananda Development PLC. joins hands with Mitsui Fudosan, a forefront Japanese real estate developer, to launch the latest product of the booming series, “Ideo Mobi Sukhumvit 66.” The project is the new PARADIGM SHIFT after the successful Ideo Mobi Asoke, where you will find admirable revolutions in the aspects of architectural design, residential units, facilities, communal verdant garden, and the innovations and technology that have been incorporated to create the best living experience surpassing all the previous Ideo Mobi projects. This ideal retreat will sit right on Sukhumvit Road next to Sukhumvit 66 Alley, only 50 metres away from BTS Udomsuk. The starting price is at 5.19 million baht and there are 298 residential units available only.
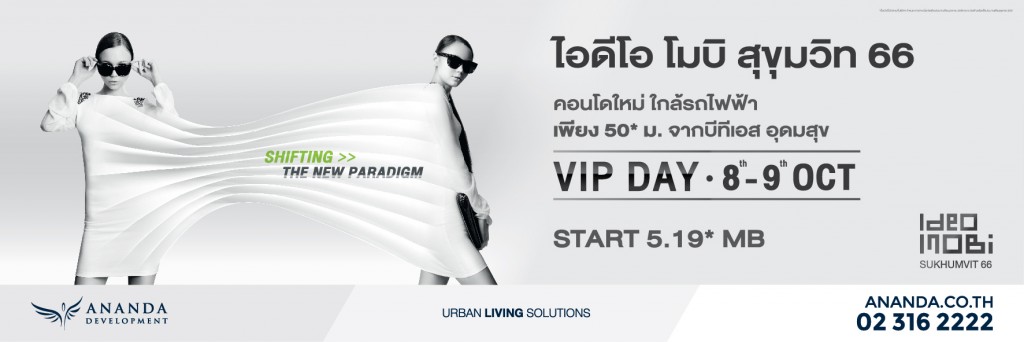
Ideo Mobi Sukhumvit 66
(Reviewed: 10 Oct 2016)
• Project Name: Ideo Mobi Sukhumvit 66
• Developer: Ananda Development Public Company Limited (ANAN)
• Address: Sukhumvit 66 (near main road), Bang Na District, Bangkok (Close to BTS Udomsuk)
• Website: ananda.co.th
• Call: 02 316 2222
Project Area: 2-0-64 Sq.w.
Project Type: 28-storey condominium with 298 residential units
Target market: New-gen locals and foreigners who commute to workplace on a daily basis Construction Progress: Currently in a process of land restoration, expected 100% completion in October 2018
Elevator: 3 passenger elevators and 1 service elevator
Parking: G – 6 Fl. (65% of units not included double parking)
Residential floors: 7 – 26 Fl.
Facilities: Lobby (G), Horizon Lap Pool, Sky Lounge, changing rooms, steam rooms and saunas (27 Fl.) Beyond Clouds Pool, Gym at the Peak, Garden in the Clouds (28 Fl.)
Security System: Digital Door Lock, Access Key Card, CCTV and 24-hour security guards
Selling Rate: 40% of units are sold
Terms of Payment: Booking Payment 30,000 Baht, Contract Payment 5% of unit’s price
Sinking fund: 600 Baht/Sq.m.
Maintenance Fees: 65 Baht/Sq.m./Month (1-year-advance payment)
Starting Price: 5.19 MB
Average Price/Sq.m.: 150,000 Baht/Sq.m.
Unit Type (Fully Furnished):
1-Bedroom 1-Bathroom 34.80 – 41 Sq.m. Starts 5.19 MB
1-Bedroom 1-Bathroom (Plus) 52.50 Sq.m. Starts 7.87 MB
2-Bedroom 2-Bathroom 80.50 – 86.00 Sq.m. Starts 12 MB
Project Details
The project’s architectural design exposes in blue-shade ambiance, added with stylish horizontal lines that separate each floor on the façade in an organized look. The lower part of the building has an enclosed design which hide the parking floors inside, while the upper part composes rooftop facilities that fulfilled the space in a free-form building design. The multi-level rooftop facilities feature a stunning Horizon Lap Pool with salt-water system, Beyond Clouds Pool with a Jacuzzi to cherish the panoramic city view, and Gym at the Peak with fitness to exercise with extraordinary experience. To demonstrate, while indulging in the Beyond Cloud Pool, you can as well spot the curving Chao Phraya River and Bangkrajao green expanse which is the lung of Bangkok, not to mention beautiful lights across the cityscape to make your rooftop experience a memorable night. The Gym at the Peak also has a sloping glass wall design, and built on the highest altitude of the residence to boost your adrenaline as you are exercising up in the sky. In addition, there’s a lush verdant Sky Stair that connects you to the rooftop garden, and Amphitheatre seats to repose with the charming sunset and 270-degree scenic city view.

The project’s location that sits next to Sukhumvit 66 Alley. Notice that there are not many high-rise buildings in the surroundings, mitigating the issue of having views blocked
Surrounding Views
Facilities
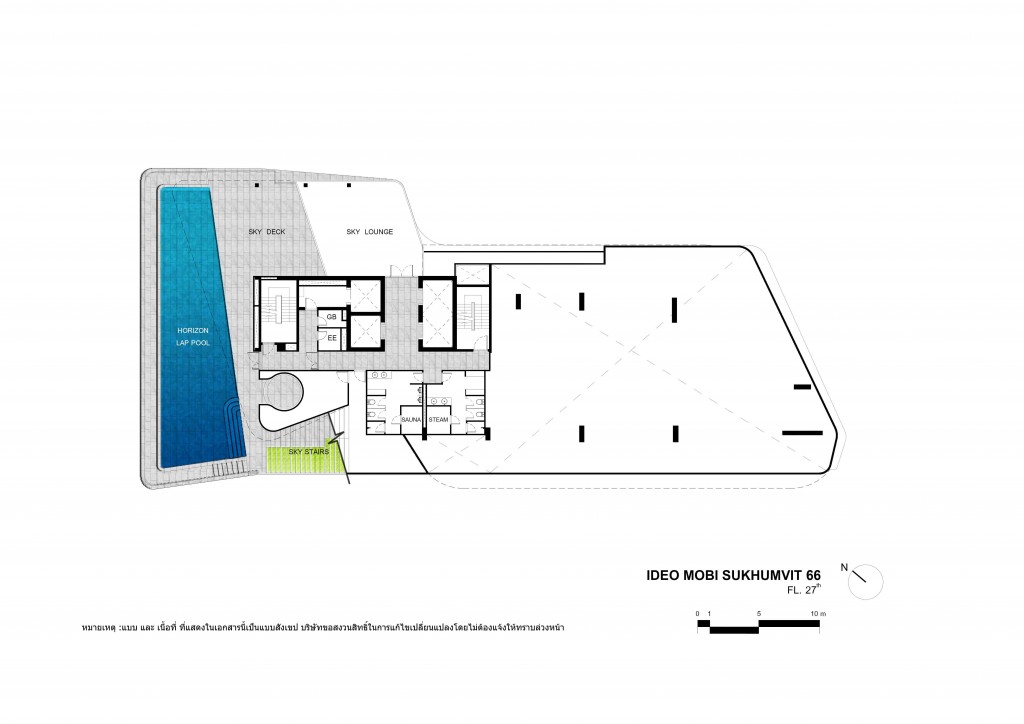
27 Fl. comprises a Horizontal Lap Pool (salt-water), steam rooms, sky deck and sky lounge
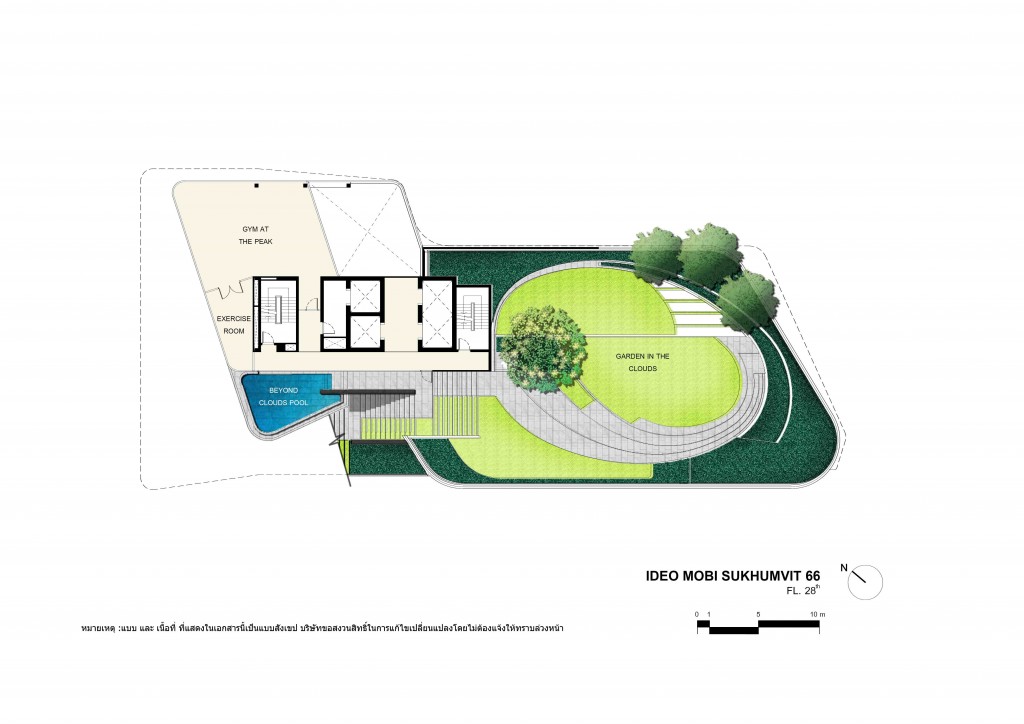
28 Fl. has a panoramic-view Jacuzzi (Beyond Clouds Pool), fitness (Gym at the Peak), and green recreational area (Garden in the Clouds)
Show Unit Review
Specifications:
Flooring: 12 mm. laminate and 60 x 60 cm. Granito tiles in kitchen and bathroom
Ceiling Height: 2.7 m.
Balcony: Starting width 1 m., the length varies on unit type
Door: Digital Door Lock from Samsung
Furnishings: Fully Fitted
Kitchen Set: Built-in counters with sink, hob and hood from Franke
Bathroom Sanitary: Kohler
Air-Conditioning: Wall Type brand Mitsubishi or same quality brand
1-Bedroom 1-Bathroom (Plus) 52.5 Sq.m.

The first zone you will meet is the open kitchen, while the living room is located in the inner area. The kitchen’s flooring is laid with marble-pattern Granito tiles

Left: opposite side of the kitchen counter where there’s a storage for a front-load washer. Right: kitchen counters and given space for a refrigerator

One of the outstanding features is the integrated sink which is built underneath the countertop. This gives you more space for cooking preparations

The living room has a sufficient space for two lovers to snuggle together. The rest of the unit is laid with 12 mm. laminate flooring which is a decent thickness to prevent swelling of the floor

Next to the living room is a sliding door to the balcony which is made of tinted glass (reduce heat transmission) and framed with aluminum in black tone

The walkway to the master bedroom (centre) comprises a bathroom (right) and a Plus bedroom (left) along the way

The Plus bedroom can be customised as a working or studying area. A 3ft bed is the suitable size if you prefer to make it a bedroom
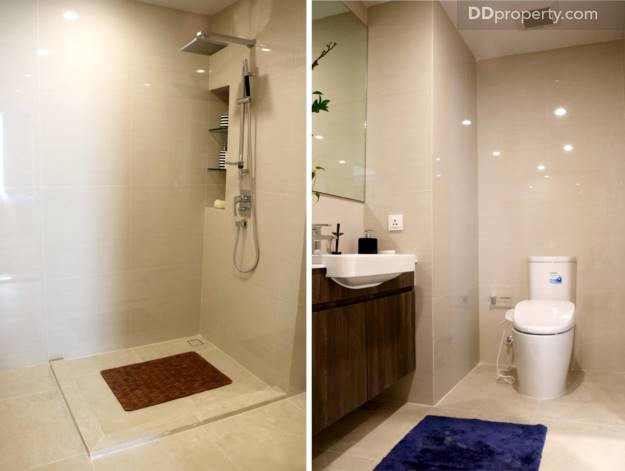
Shower and toilet are located in well-zoned layout. The provided toilet has an automatic cleansing function

A king-sized bed is practical for the master bedroom. The surrounding decorations are the show unit’s props to give you an interior design area

The side of bed can be added with a dressing table and a closet. The show unit used a single clothe rack to create an airy sense of the bedroom
2-Bedroom 2-Bathroom 80.5 Sq.m.

The first zone you will find is a more spacious living room. The carpet and curtain lifts the room’s atmosphere to a classy look. Next to this area is also a balcony partitioned by a sliding door

Upon entering the room, the left side is the open kitchen which has a white-tone island to add more functionalities to the cooking area

When put a king-sized bed to the master bedroom, there’s more surrounding space remained compared to the 1BR unit

There is also more walking space at the end of bed. The show unit set up the TV on the mirror wall and there’s an awning window on the side as shown in the picture

The shower room comes with an enclosed design to prevent water leaks. There’s storage underneath the basin

The bathroom has a depth-walk-in design. The toilet, basin, and shower room are located in a sequence
Location
Ideo Mobi Sukhumvit 66 is located right on Sukhumvit Road next to Sukhumvit 66 Alley, where BTS Udom Suk is only 50 metre away. For those who own a personal vehicle, Chalerm Maha Nakhon Expressway is also nearby at Sukhumvit 62, a convenient route to avoid the traffic congestion on Sukhumvit Road. In addition, there is an upcoming extension of BTS Sukhumvit Line, from Bearing to Samrong Station, which will be an interchange station to the future MRT Yellow Line.
The Outer Sukhumvit is gradually transforming to a more urban lifestyle enclave
Nowadays, Outer Sukhumvit (from BTS Bang Chak to BTS Bearing) is growing rapidly in terms of property developments. The shortage of undeveloped lands in Inner Sukhumvit (Thonglor and Ekkamai) is the factor that pushes developers to come pioneer this territory. As a matter of fact, there were numerous condominiums, community malls, and lifestyle places poped up in this domain in the past few years. While the average price of condominiums in Outer Sukhumvit is around 100,000 – 150,000 baht per square metre, this number will undoubtedly surge in time.
There is an upcoming skywalk project which will be an elevated path between BTS Udom Suk and Bangkok Mall, a futuristic luxury department store that will position on Bang Na Intersection. When both projects are finished, it will impact the land prices tremendously; meanwhile, lands in this area are priced around 140,000 – 200,000 baht per square wah at the moment. You will witness a gradual transformation of this suburban-sukhumvit part; more developments are pending and more residents are aspiring to dwell here.

The project’s site which is currently underconstruction (on the left side of the picture amid the verdant trees). BTS Udom Suk is located nearby with only 50 m. distance
Getting There
BTS Udom Suk

Take Exit 2 after alighted from the train, proceed with a short walk, you will find the project situated near Sukhumvit 66 Alley
Personal Vehicle

From Inner Sukhumvit, drive straight on Sukhumvit Road and make a U-Turn after you have passed BTS Udom Suk. Then proceed a short drive, the project will be on your left near Sukhumvit 66 Alley

From Outer Sukhumvit, drive straight upward on Sukhumvit Road until you meet BTS Udom Suk. Stay on the leftmost lane, the project will a short drive away on the left near Sukhumvit 66 Alley
Lifestyle Amenities

One Udomsuk, a lifestyle valley comprising restaurants and retails, located on the opposite side of the project
In the old days, Udom Suk Market and Udom Suk Theater were the only two attractions of this area. At present, more lifestyle places have come debuted and offer more eatery choices for locals. For example, One Udomsuk, a small-scale community mall, has several restaurants for you to select, ranging from buffets, shabu-shabu, bakery and cafes to health and beauty shops. 200 metres in the alley of Sukhumvit 66, is also a lovely English-garden-style café “The 66 Cottage,” where you could unwind in the serene green space and cherish several quality drinks and handcrafted desserts. If you have made a purchase at Ideo Mobi Sukhumvit 66 and wondering about how to decorate your room, Maggio Living is located on the opposite side of the project. It’s a furniture showroom that mutually offers deserts and drink as a modern café itself, an ideal place for residents to unwind and spend time during the lazy weekends. The most interesting lifestyle place would be the upcoming Bangkok Mall from The Mall Group, a luxury department store that will sparkle this territory to be marvelously upgraded; and it will also be linked to BTS Udom Suk via a skywalk, allowing residents at Ideo Mobi Sukhumvit 66 to reach with ease.
Neighborhood
Department Store
One Udomsuk (50 m.), Bangkok Mall (500 m.), CentralPlaza Bangna (3.78 km.), Mega Bangna (9 km.), Seacon Square, Paradise Park (5.5 km.)
Educational Institution
Berkeley International School (1.45 km.), Anglo Singapore International School (1 km.)
Office Building
BITEC Bangkok International Trade & Exhibition Centre (1 km.), M Tower (2 km.)
Hospital
Thai Nakarin Hospital (4.7 km.), Piyamin Hospital (11.5 km.)
Analysis
The average rent price you will earn will be over 15,000 baht per month, as 1-bedroom unit in Outer Sukhumvit with usable area less than 30 square metre usually provides the mentioned return number. Your prospective lessees would be both locals and foreigners especially Japanese, Chinese and Koreans, who commute to workplaces on a daily basis and can capitalise the benefits of nearby BTS Skytrain to the full potential.
Benchmark

The Line Sukhumvit 101 (picture from sansiri.com)
Project Name: The Line Sukhumvit 101
Developer: BTS Sansiri Holding Three Limited
Address: Sukhumvit 101, Bang Chak, Phra Khanong District, Bangkok
Website: sansiri.com
Project Area: Approx. 4 rai
Usable Area: 27.00 – 62.75 Sq.m.
Project Type: 37-storey condominium with 778 residential units
Unit Type: 1-2 BR and 1-2 BR Duplex
Parking: 70 %
Starting Price: 140,000 Baht/Sq.m.

Whizdom Essence Sukhumvit (picture from mqdc.com)
Project Name: Whizdom Essence Sukhumvit
Developer: Magnolia Quality Development Corporation Limited (MQDC)
Address: Soi Sukhumvit 101/1, Sukhumvit Road, Bang Chak, Phra Khanong District, Bangkok
Website: mqdc.com
Project Area: 6-1-91 Sq.w.
Usable Area: 33.70 – 209.60 Sq.m.
Project Type: 50-storey condominium with 664 residential units and 2 commercial units
Unit Type: 1-3 BR and Super Penthouse
Parking: 71 %
Starting Price: 140,000 Baht/Sq.m.
Summary
Ideo Mobi Sukhumvit 66 sits on the prime location where residents can reach the central city conveniently, as BTS Udom Suk is located just 50 metres away and multiple expressway entrances are only 10-minute drive to reach. This cutting-edge project will lift your living experience to a higher level, offering only 298 units to create an appreciable sense of privacy, and spacious residential units which has the total width up to 10 metres. The project also has distinctions in the innovative designs inside the units, and the unique 1-bedroom Plus unit type which offers a multipurpose room that can be used for either a working area or a small bedroom. The king-sized bed can fit all the main bedrooms, but 1-bedroom unit might leave a little space around the bed. Furthermore, the rooftop facilities will be your favourite down time space, the horizontal lap pool and Jacuzzi with vantage point to cherish the charming cityscape are another oasis besides your own bathtub. In the surrounding area, the number of lifestyle places is still limited, but Thonglor and Ekkamai are just 5 stops down if you want a rich amount of it.
Furthermore, Bangna is soon to be home for the Asia’s largest shopping mall, “Bangkok Mall,” a luxury department store developed by The Mall Group. Besides, Mega Bangna is in the process of constructing its second phase, while the new convention centre “Bitec II” and brand-new premium offices are also in the proximity. This futuristic hub does not embrace only mass transit lines and infrastructure developments, it is set to be the city’s new eastern bus terminal too. There will also be a skywalk between BTS Udom Suk and BTS Bang Na, and an elevated light-rail route which takes passengers from BTS Bang Na to Suvarnabhumi Airport. In short, this location is transforming into the so-called Eastern Bangkok District (EBD).


