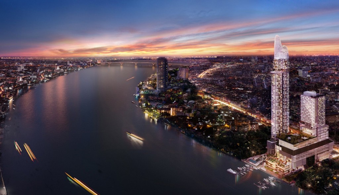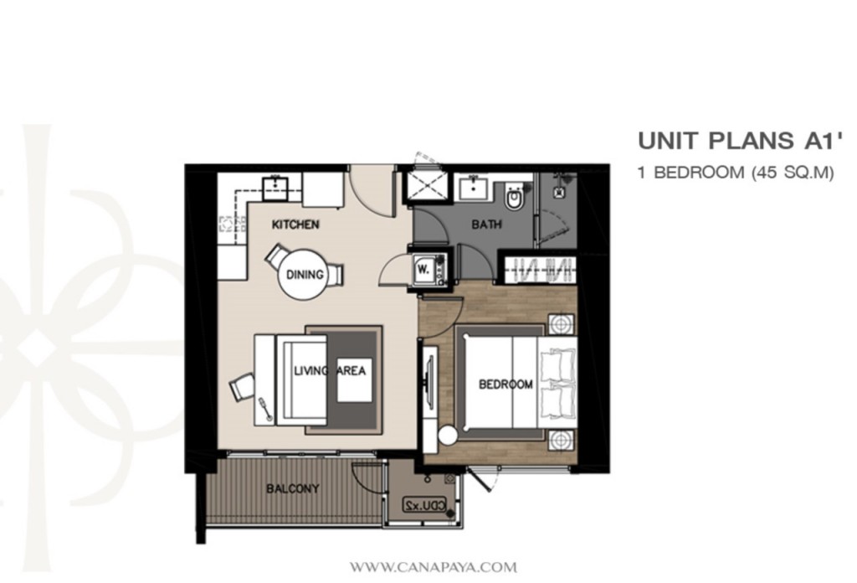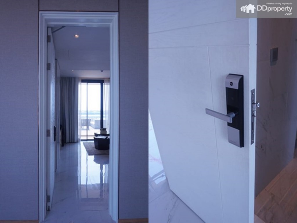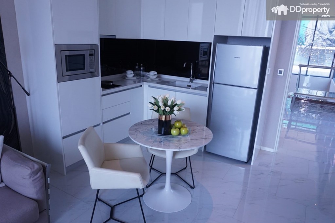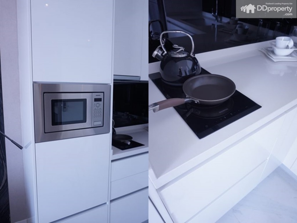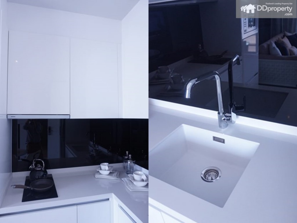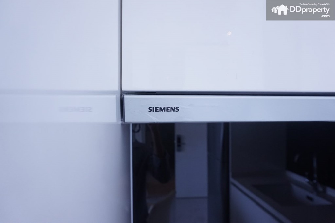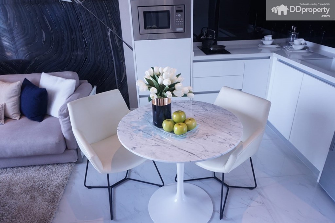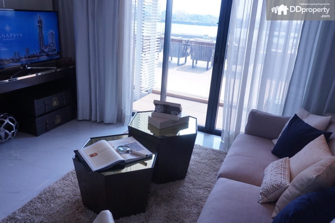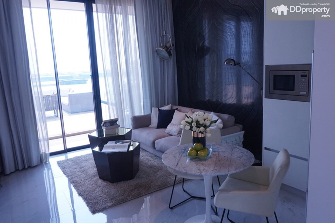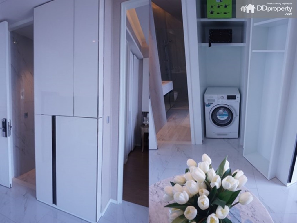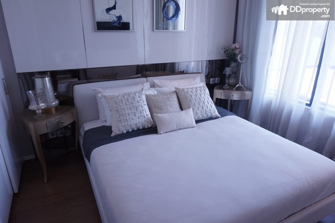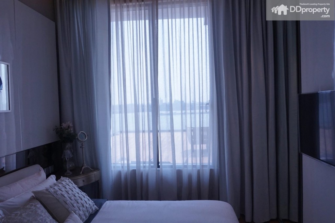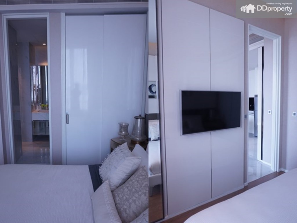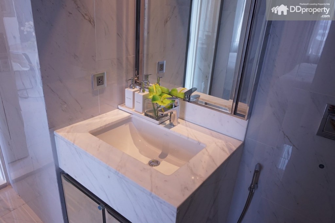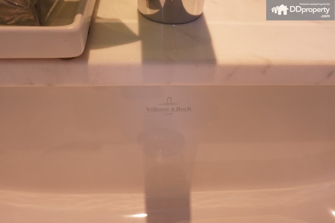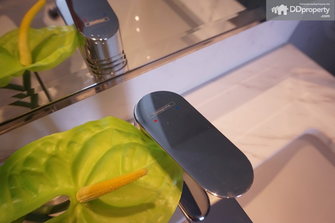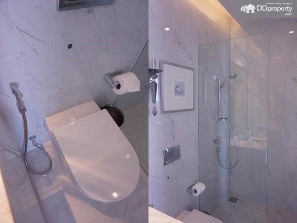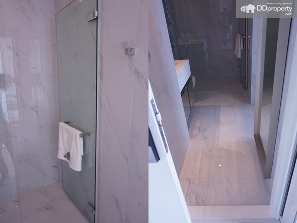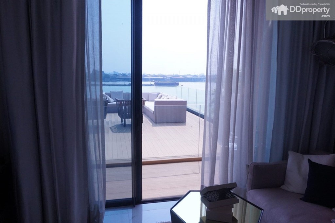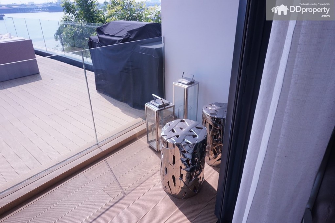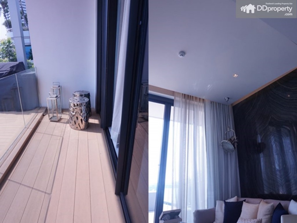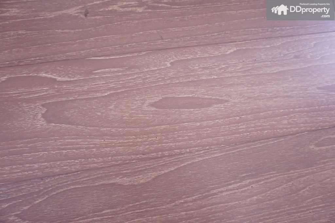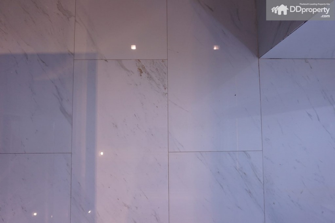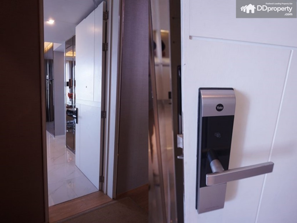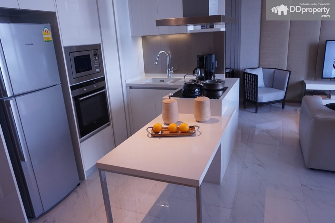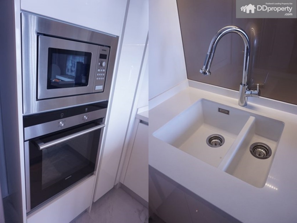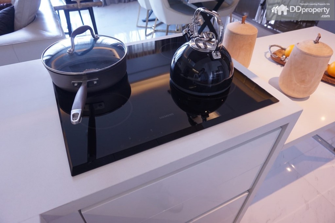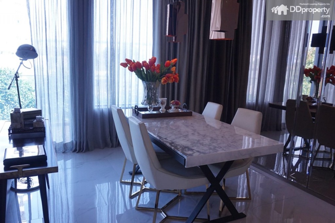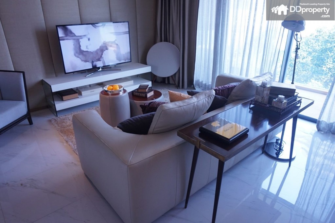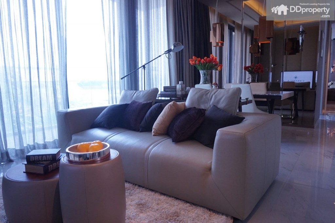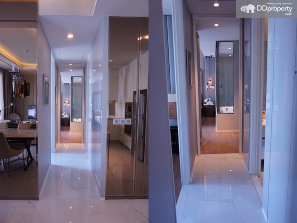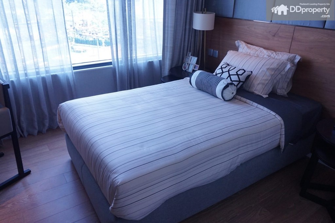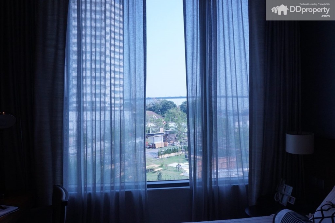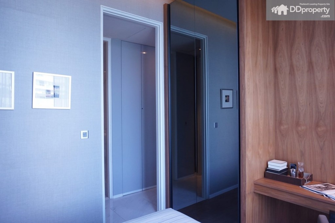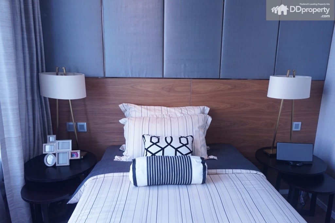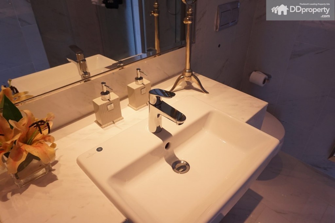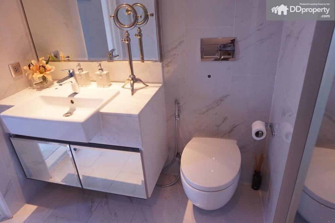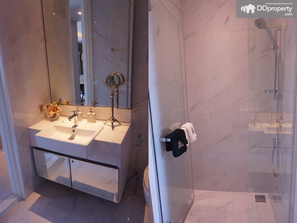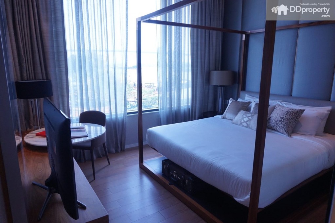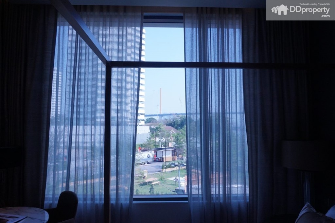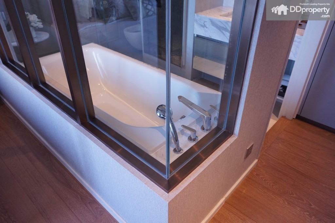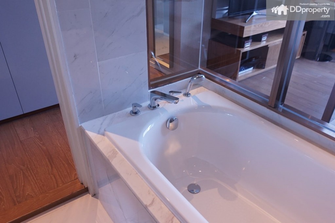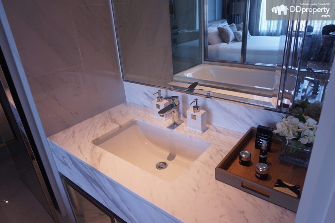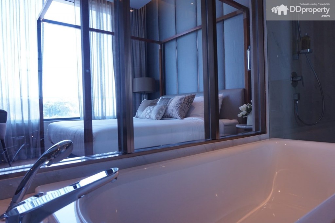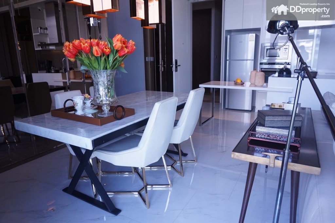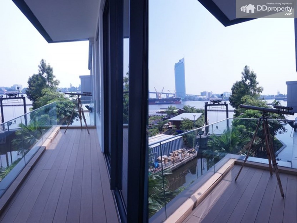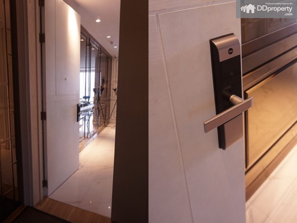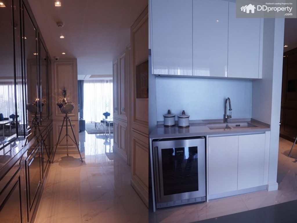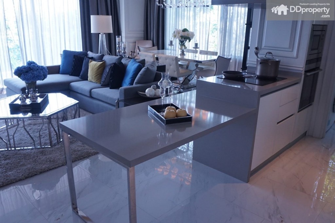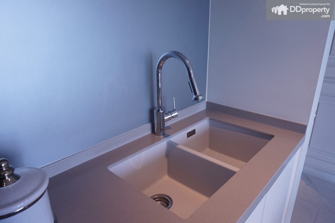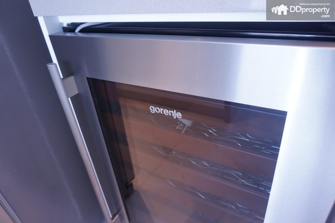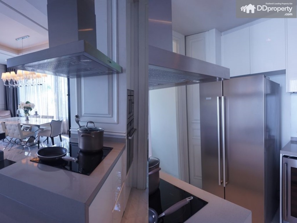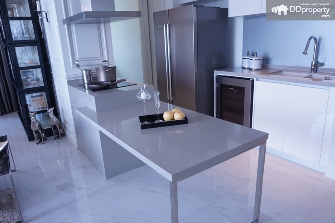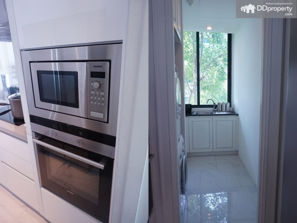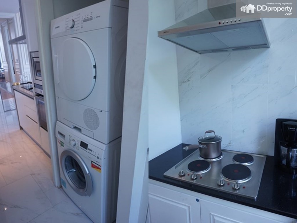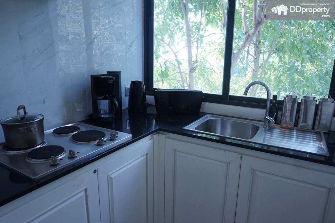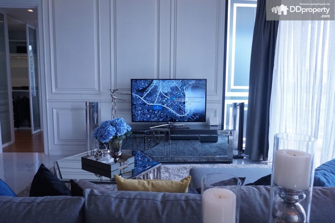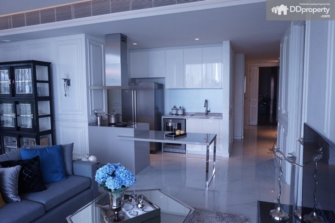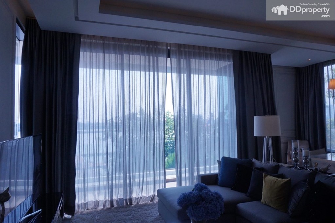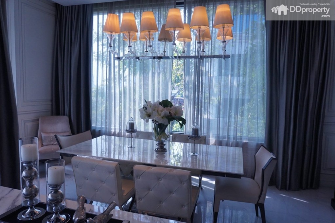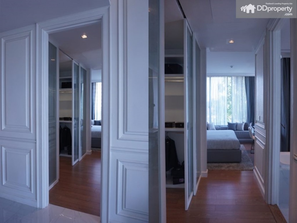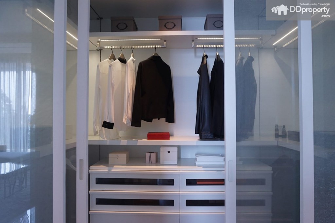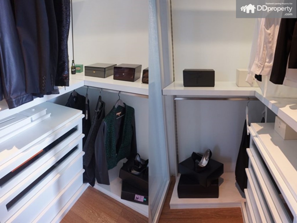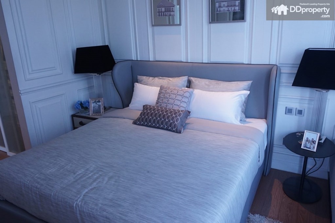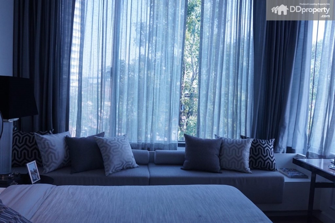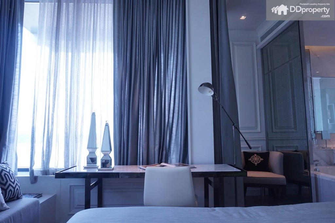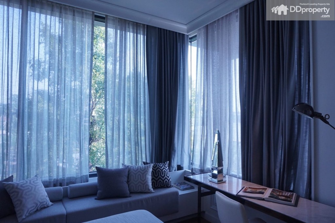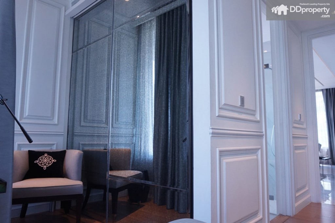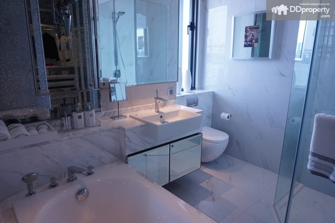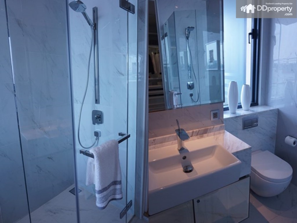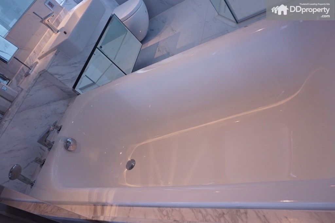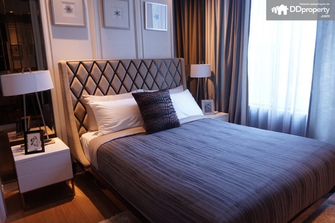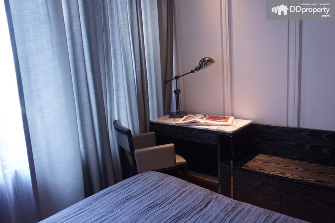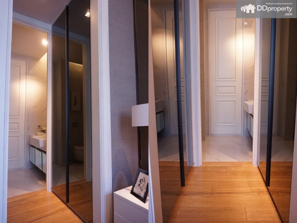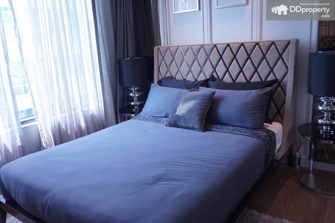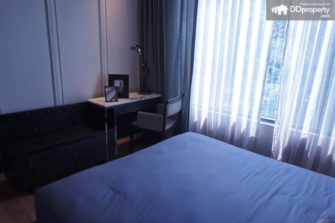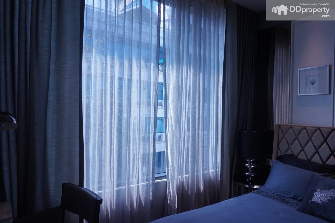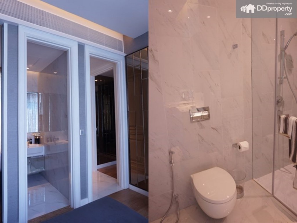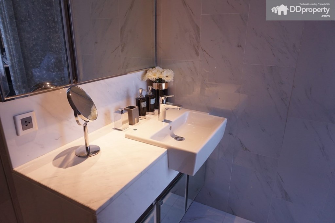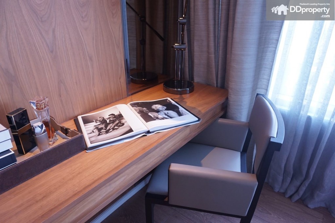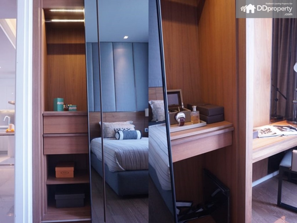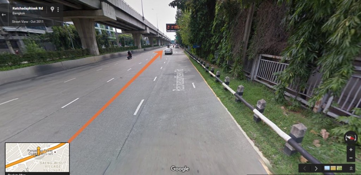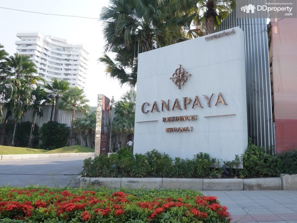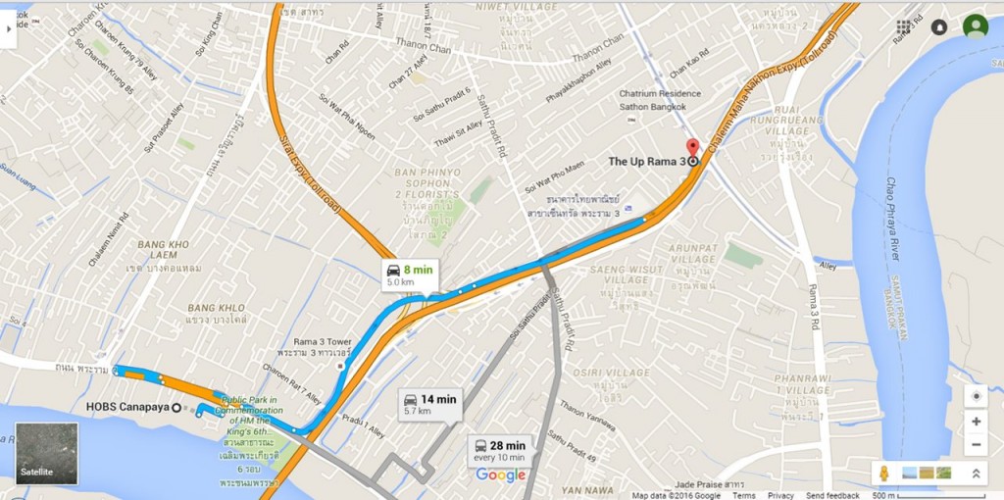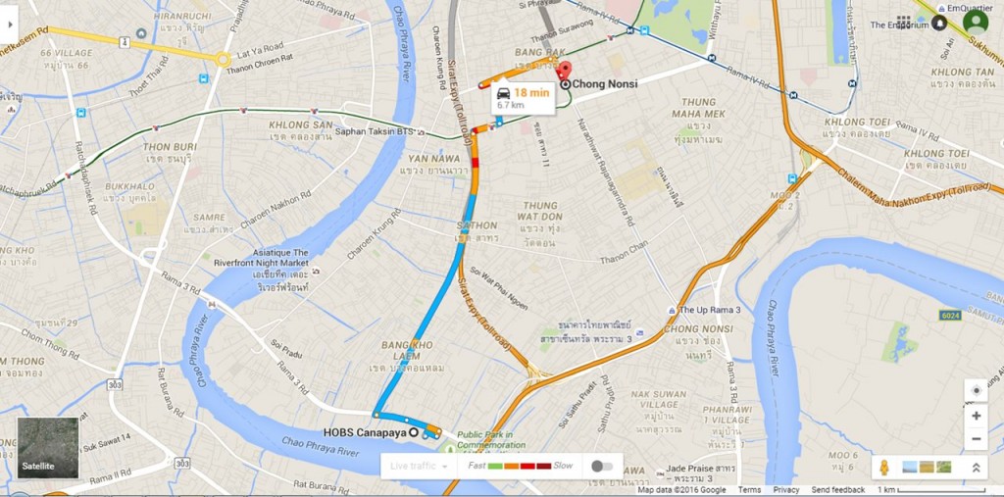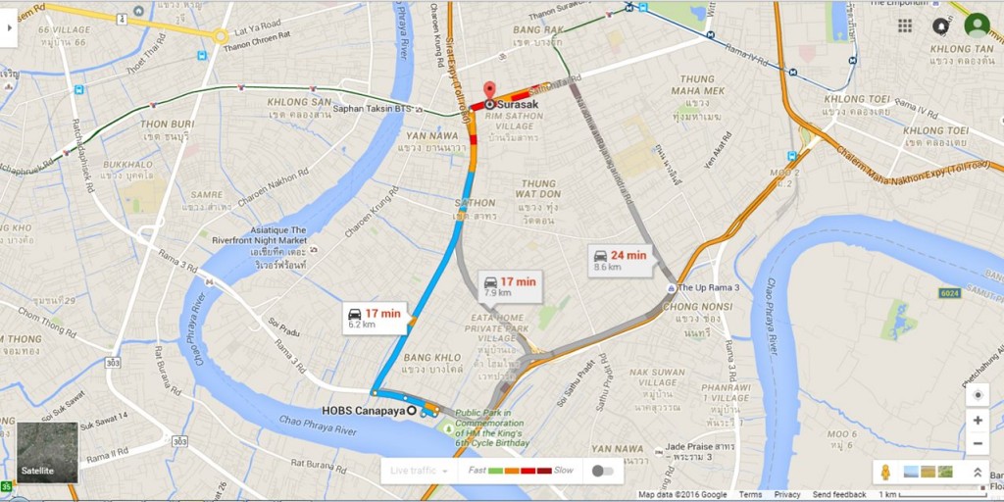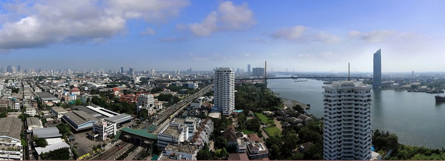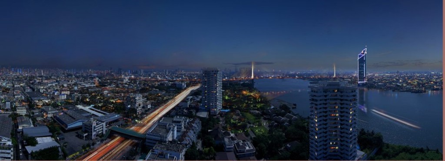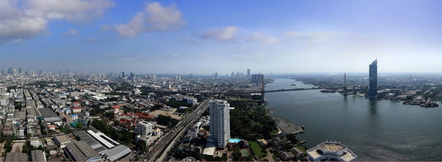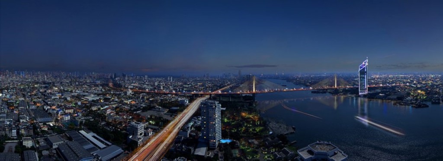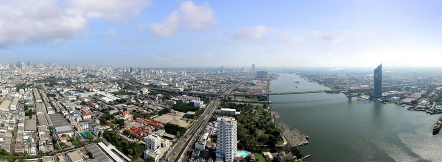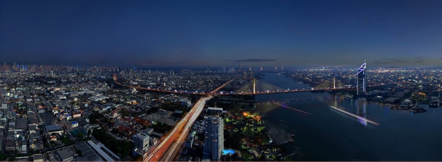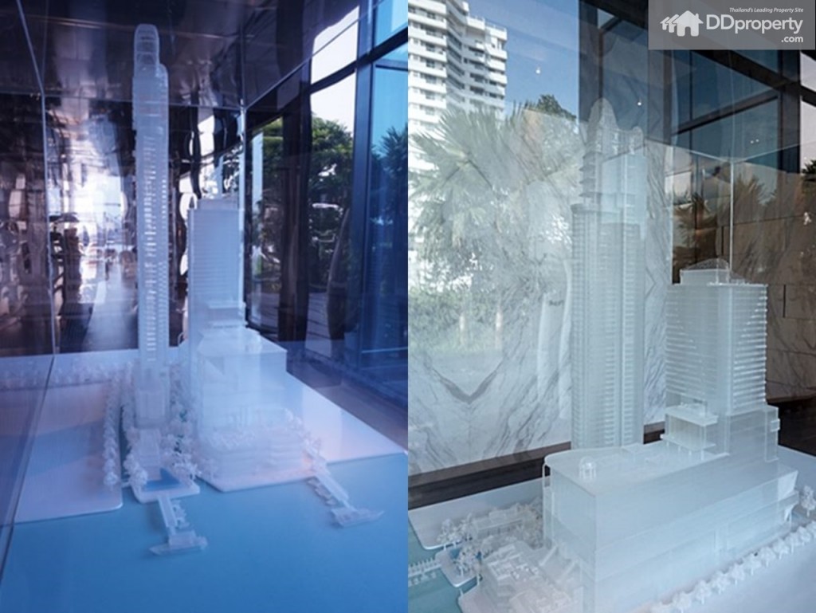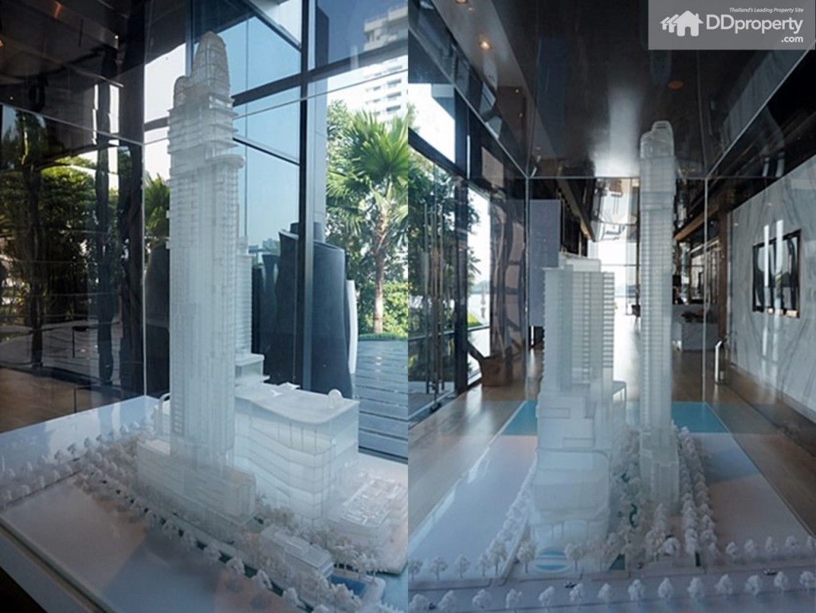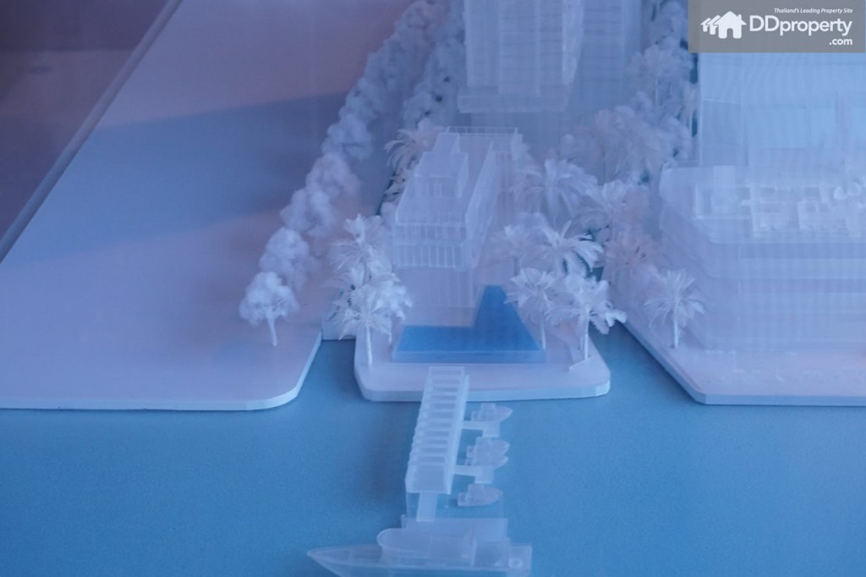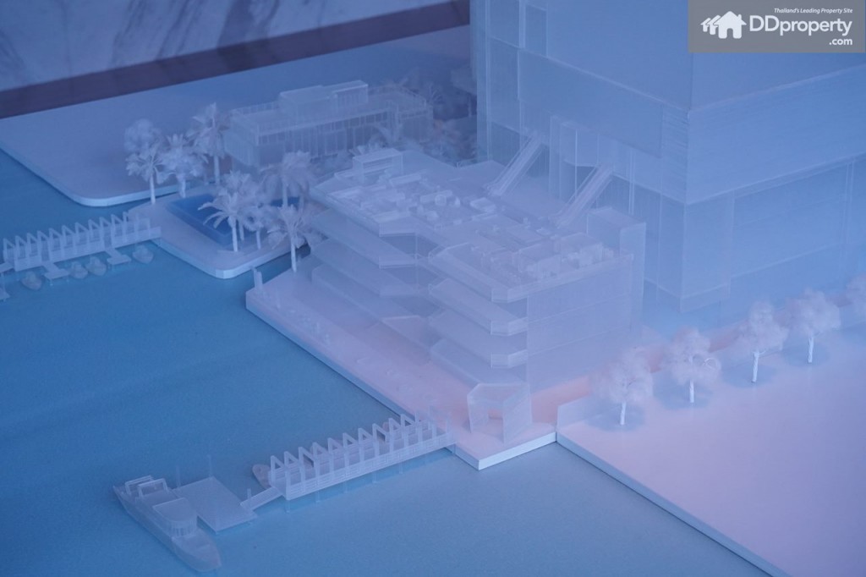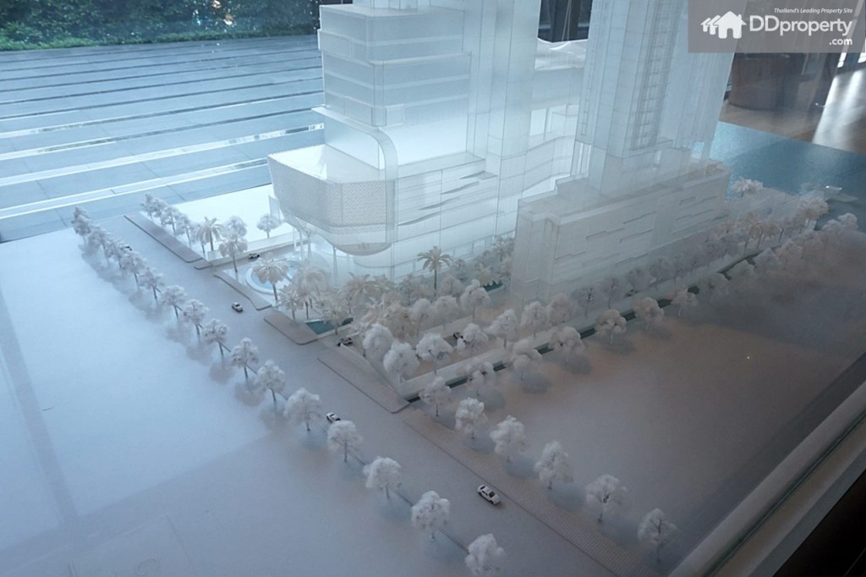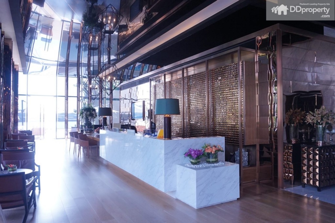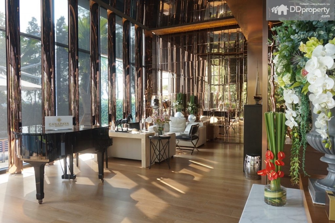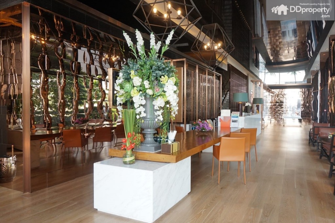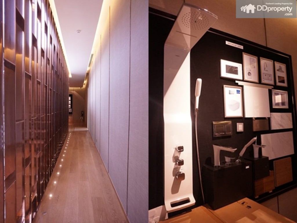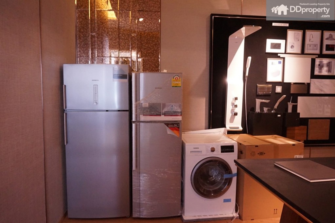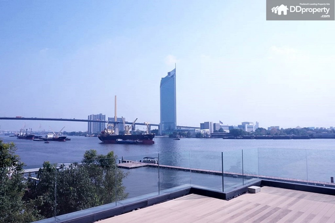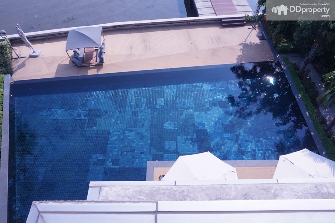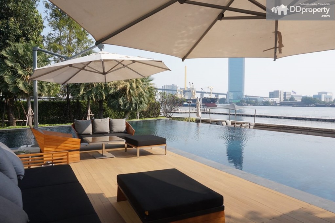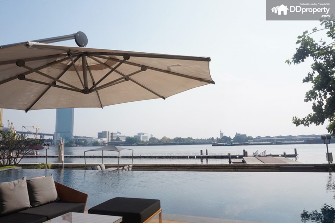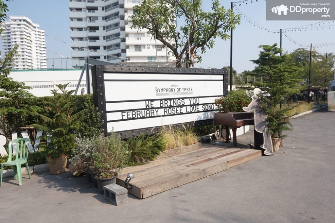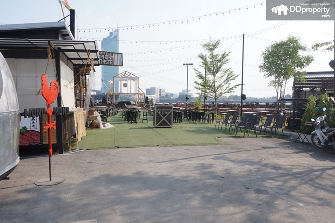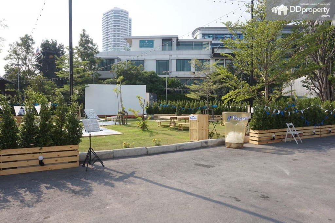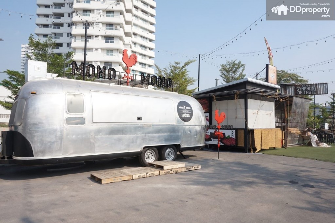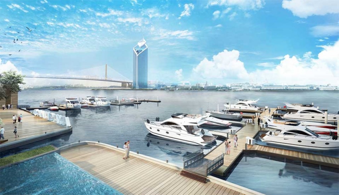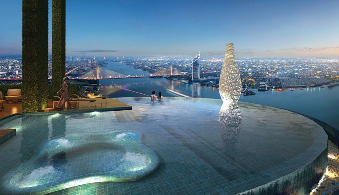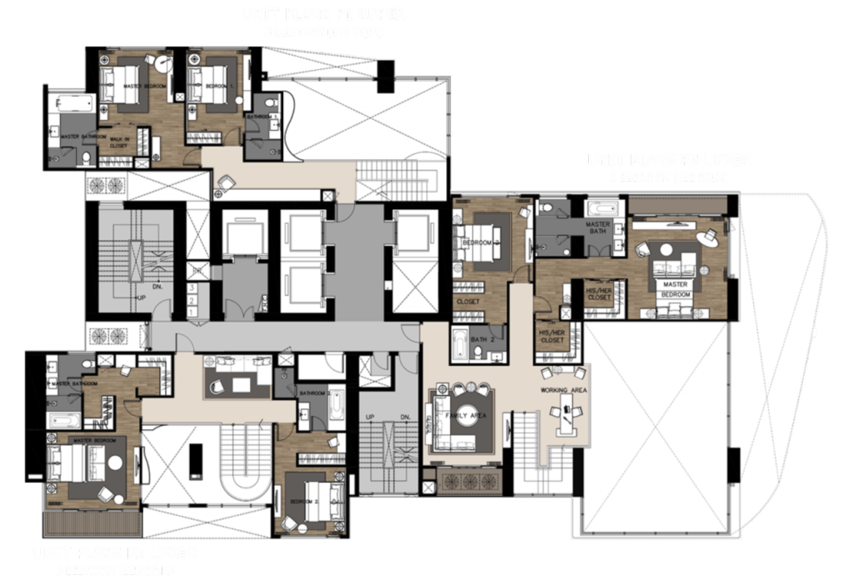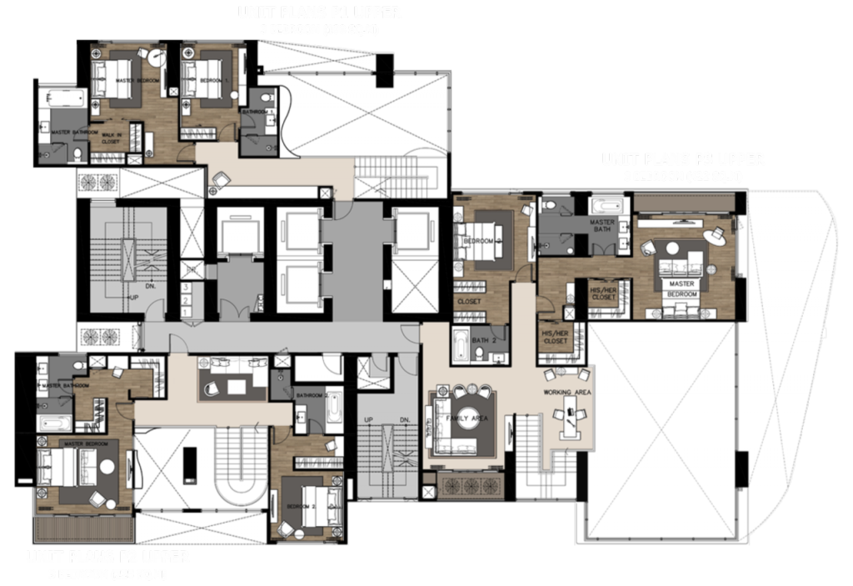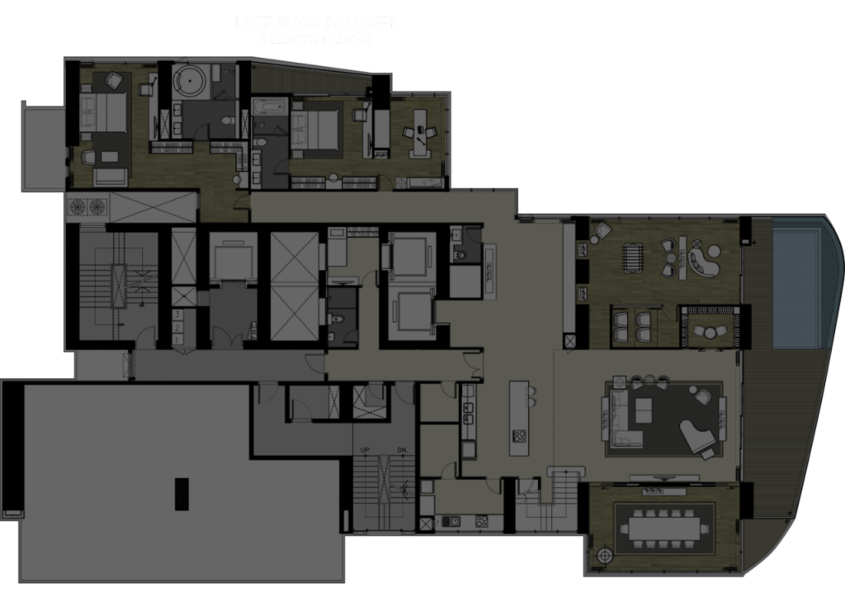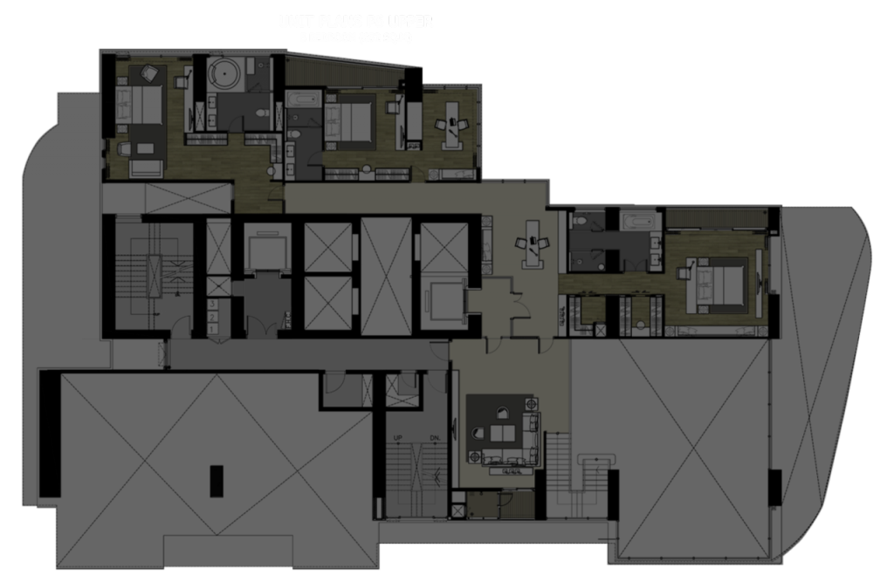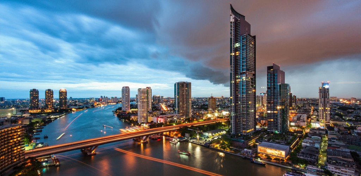CARAPACE Hua Hin-Khao Tao one of the interesting projects which is not far from Hua Hin. It is located at Khao Tao beach near Petchkasem road. There are many room types available. The space varies between 26 to 43.53 square meters. Full facilities access in the common area whether it be the Grand Lobby, All Day Dining, Fitness, Swimming Pool, Water park, Beach Club. The price starts from THB3.5 million.
Canapaya Property Company Limited thrills the community by launching a project that envelopes a luxury high-rise condominium and five-star hotel. “Canapaya Residences” has its prominent point in the 270-degree vista of city horizon, sitting on the sublime spot besides Chao Phraya River. Residents will enjoy exclusive luxury facilities and benefits from a short reach to Sathorn CBD. While there are not any high-rise condominiums in the vicinity, Canapaya Residences comes to sparkle the area as the finest riverfront residence.
(Reviewed: 15 February 2016)
Project Name: Canapaya Residences
Developer: Canaya Property Co., Ltd.
Address: 888 Rama III Road, Bangklo, Bangkolam, Bangkok, Thailand 101230
Project Area: 12.5 Rais (20,000 Sq.m.) Residential Area 4-0-51 Rais
Project Type: 57-storey high-rise condominium
Target Market: Potential residents and investors
Expected Completion: At the end of 2017
Security System: Digital Door Lock, Key-Card Access, 24-hour security guards
Parking: 140%
Selling Rate: 60%
Maintenance Fees: 70 Baht/ Sq.m./ Month
Sinking Funds: 800 Baht/Sq.m.
Average Price: 230,000 Baht/Sq.m.
Total Unit: 188 units
Unit Types
1-bedroom sizes of 45, 68 Sq.m.
2-bedroom sizes of 69, 85, 90, 91, 96 Sq.m.
2-bedroom (Duplex) sizes of 77, 78 Sq.m.
3-bedroom sizes of 92, 100, 136, 152, 156, 159, 162, 163, 199 Sq.m.
4-bedroom sizes of 238, 241, 247, 248 Sq.m.
Penthouse Duplex sizes of 188, 228, 301, 422, 473, 652 Sq.m.
Facilities
-Pier which can accommodate 30 ships and including residents’ yachts
-CLUB HOUSE on the area of 1,000 Sq.m.
-Fitness
-Swimming Pool
-lounge area
-business center
-Wifi internet
Website: www.canapaya.com
Project Details
Unit Review (show unit)
3 Unit Types: A1, B2, C2
Unit Type: A1
Living Room
Bedroom
Bathroom (accessible from bedroom and kitchen)
Unit Type: B2
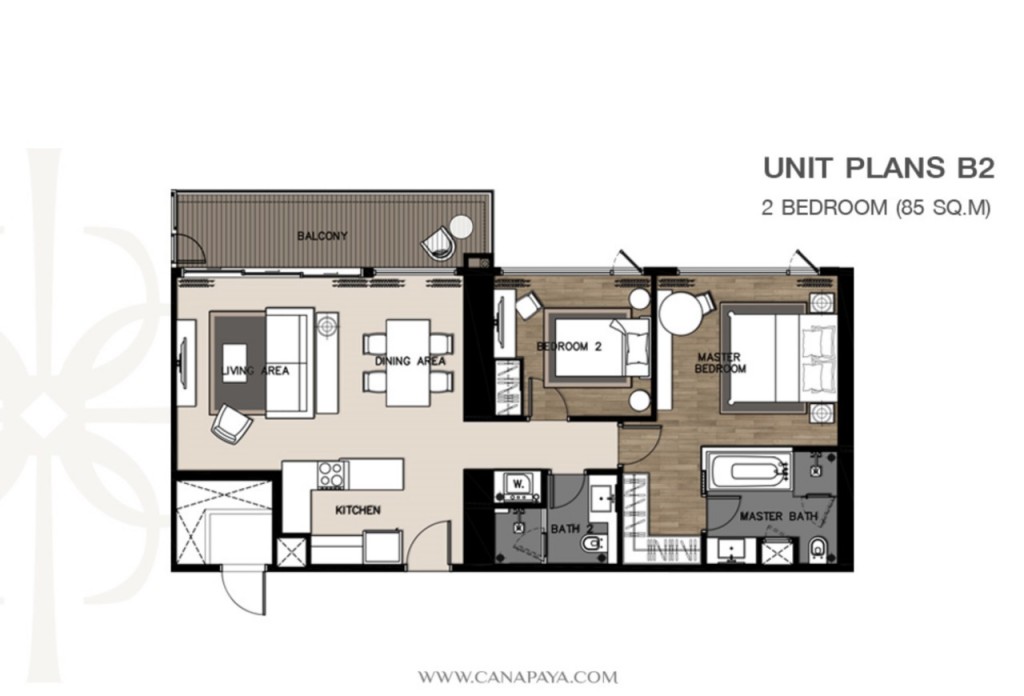
Comprises of kitchen, living area, dining area, Master Bedroom with bathroom, small bedroom, bathroom at the opposite of small bedroom and balcony
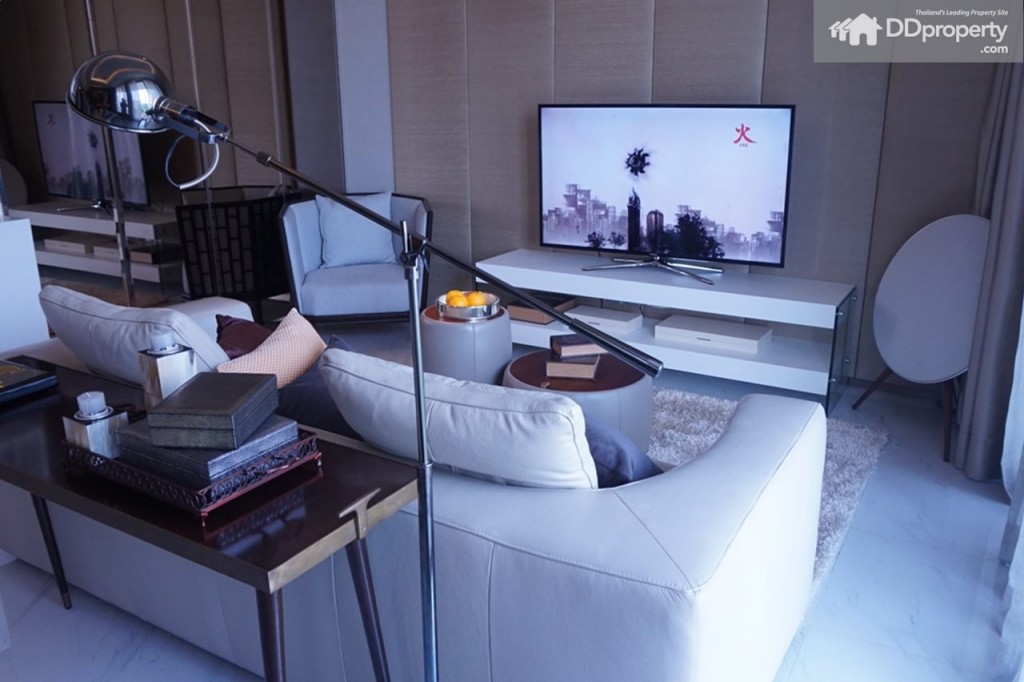
Ample area of the living room can accommodate tables between sofa and TV, as well as the table behind the sofa as shown in the picture
Small Bedroom
Bathroom opposite of the Small Bedroom
Master bedroom
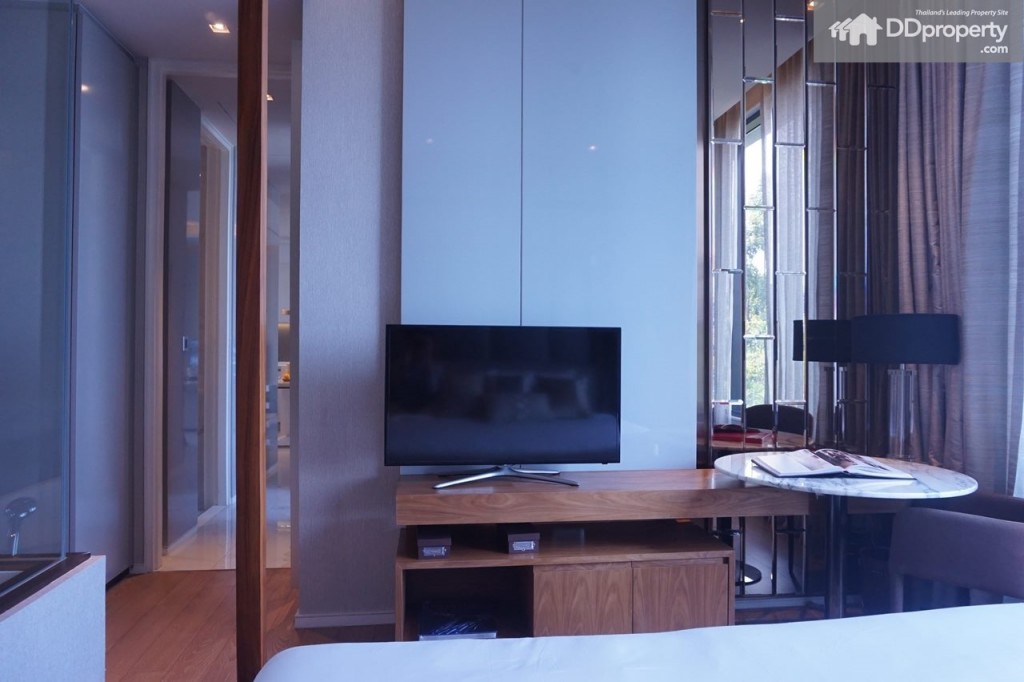
The space at the end of bed is plenty, a TV shelf is fit in the space with remaining sufficient space
Unit Type: C2
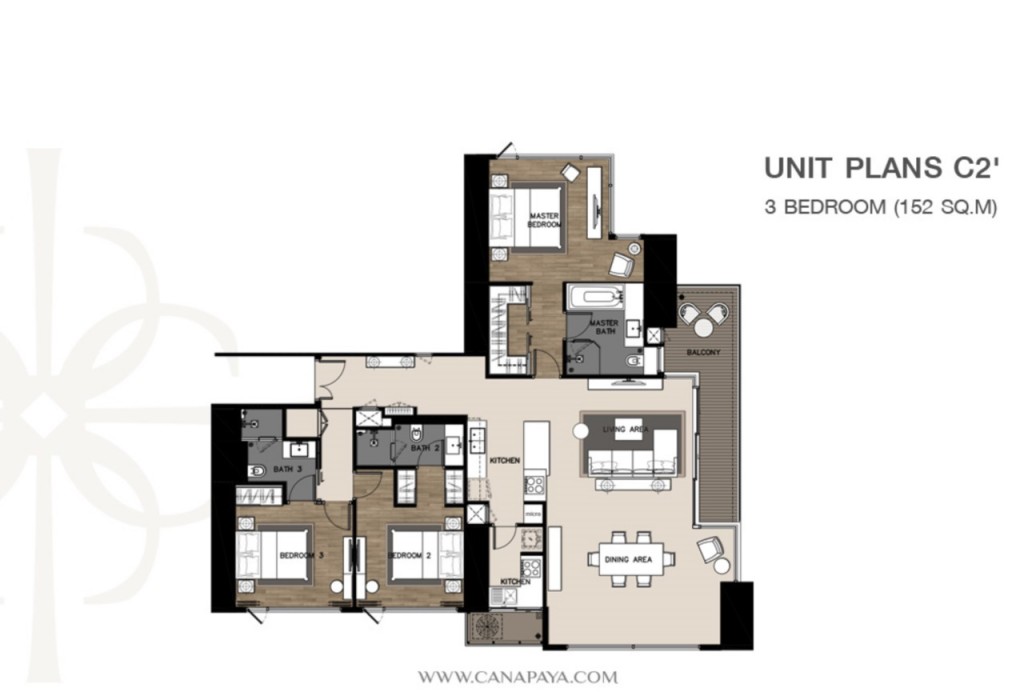
Comprises of one Master Bedroom (with bathroom inside), two small bedrooms (with bathroom inside each), Kitchen, Living Area, Dining Area and balcony
Living Room & Dining Area
Master bedroom
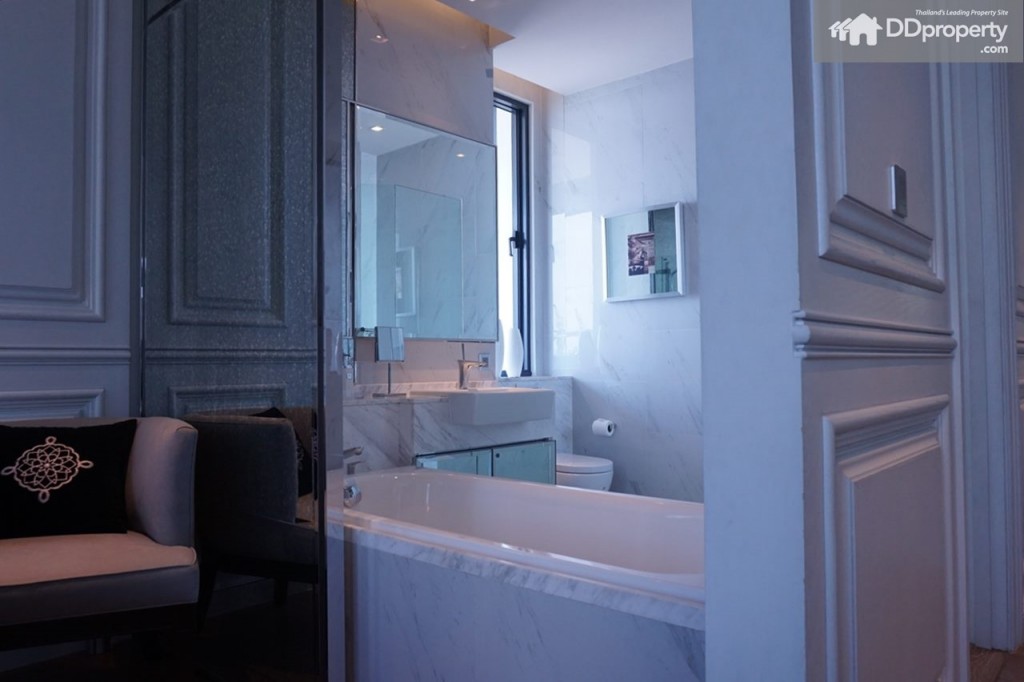
Slide the partition to enter the bathtub from the bedroom side (the actual unit comes with a fixed see-through partition)
Bathroom of Master Bedroom
Small Bedroom in the inner area of the unit
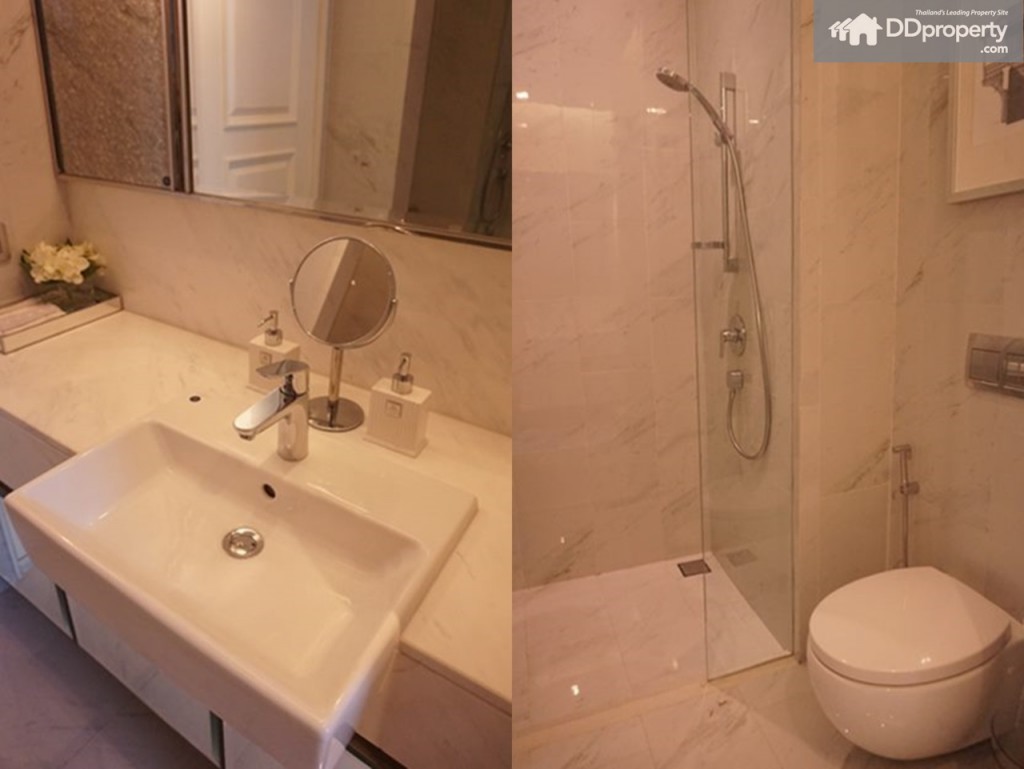
The bathroom next to the wardrobes (Provided bathroom sanitary from Villeroy & Boch; Shower wares from Hansgrohe)
Small Bedroom on the left side
Surroundings
– Chao Phraya River in the west
– Community, Private Offices and Sortel Cottage in the north
– Starview Condominium, BMW Showroom, Rolls Royce showroom and upcoming Homepro in the east
– Public Park in Commemoration of H.M. the King’s 6th Cycle Birthday in the south
Features Provided:
– Sanitary wares from Villery & Boch
– Shower wares from Handgrohe
– Integrated sink in the kitchen from Blanco
– Kitchen Appliances: Microwave, cooking range, Hood from Siemens
– Bakery Oven (only for 3-bedroom units and above)
– Fully-fitted built-in fittings
– Ceiling Height of 3 m.
– Granite Tiles in Bathroom, Kitchen, dining and living room
– Engineered wood flooring in master bedroom and small bedroom
– Private balcony of rubberwood
– Whole-piece large window
– Concealed Type Air-Conditioning
Location
Rama III District is an area with low density of new projects especially luxury ones aside the river. It is a historical area with majority of baby-boomers whose financial statuses are fairly high. At the moment, Rama III is a prospect location for many projects and enterprises due to the overpriced lands in CBD districts such as Silom, Sathorn, or Asok. Bank of Ayudhya Headquarter and Supailai Head Office exemplifies the advantage of lower land prices in this area as important landmarks. Nevertheless, the land price in Rama III has shifted higher in time, but still remains lower than those in CBD districts.
Canapaya Residences is poised to be the next landmark on this beautiful stretch of Chao Phraya River due to the rarity of nearby competitor. Convenient access to CBDs is not the only advantage , residents can reach Asiatique The Riverfront with a 12-minute drive as well. From Asiatique The Riverfront area upward, there is a higher density of high-rise projects aside the river. For example, THE ICONSIAM, a mega project from MQDC with joint-development with Charoen Pokphand Group and Siam Piwat Company Limited. The rich density of luxury residences aside the river will spread along the river to the proximity of Canapaya Residence, meaning higher prosperity will be brought along to the area in time.
Getting There
Personal Vehicles: Take Chalerm Maha Nakhon Expressway and follow Bang Khlo-Dao Khanong sign. Take Sathupradit Exit to meet Ratchadaphisek Rd. as shown in the image.
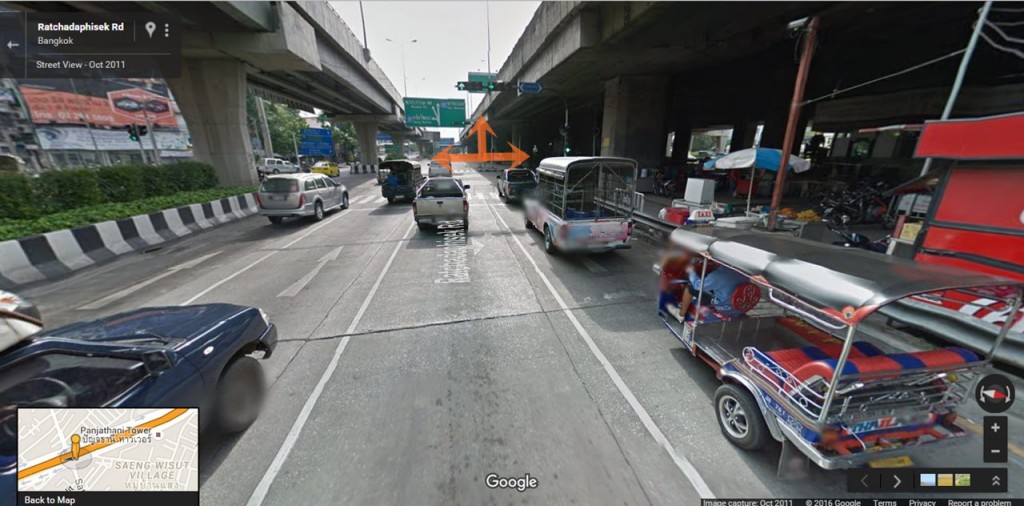
Sathupradit Junction. Turn left to Sathupradit Road, straight for Rama III Road and turn right to Thanon Chan. Go straight for Rama III Road (image via: Google Map)
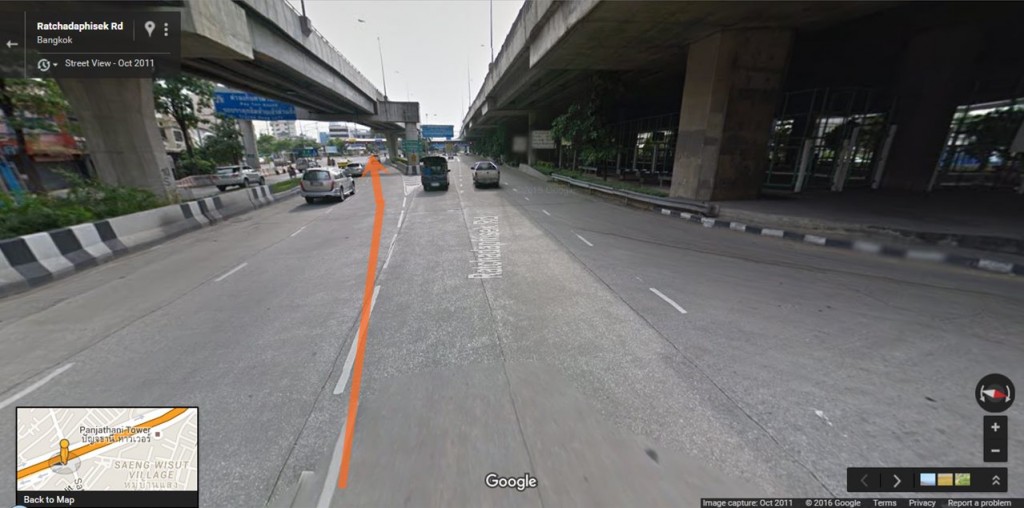
Once crossed the junction, don’t go to the expressway but follow the orange arrow as shown in the image
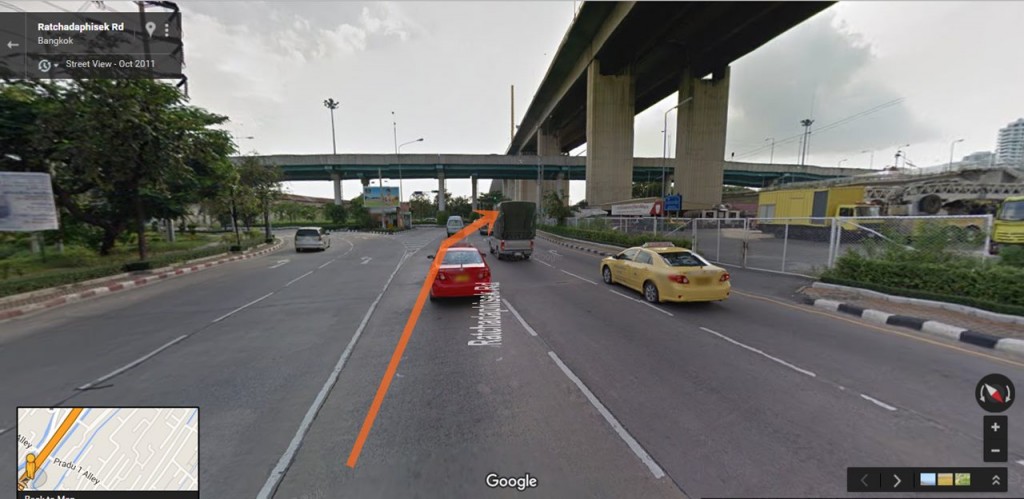
At this point, go rightward along the orange arrow. Rama III is the road along the river. (image via: Google Map)
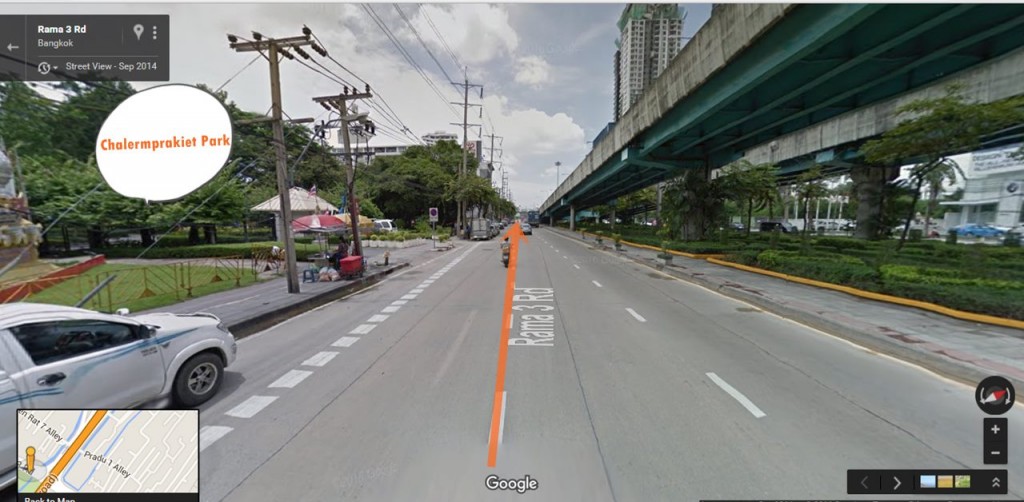
Then go straigth along the road for 400 m. and prepare to stay on the left track (image via: Google Map)
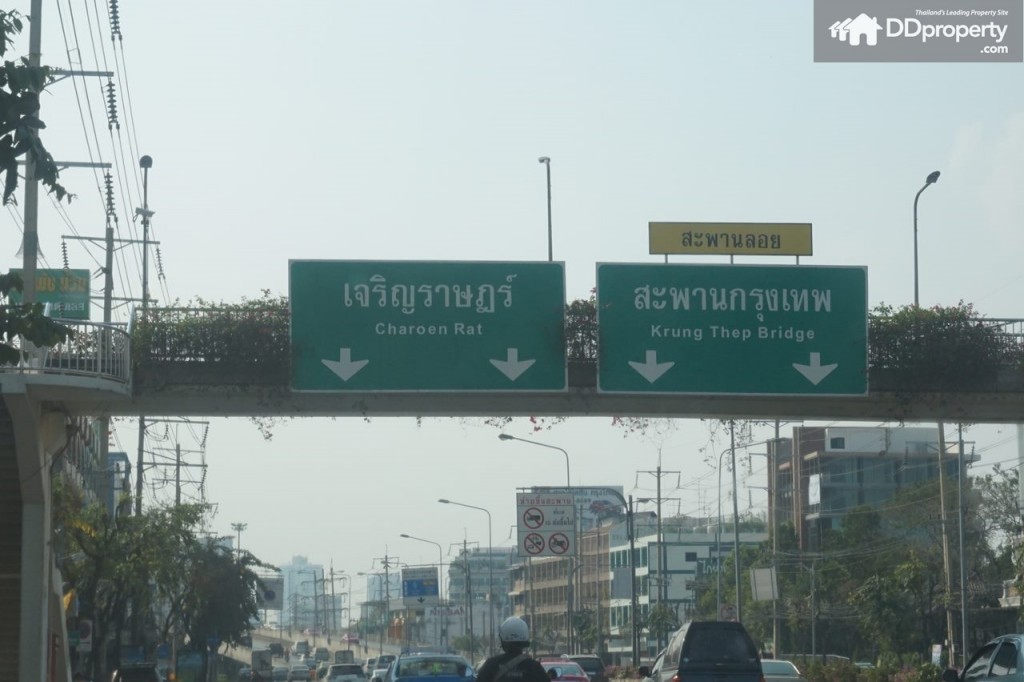
If you keep going straight passing the project, there are routes to Charoen Rat Road and Bangkok Bridge
Lifestyle Amenities
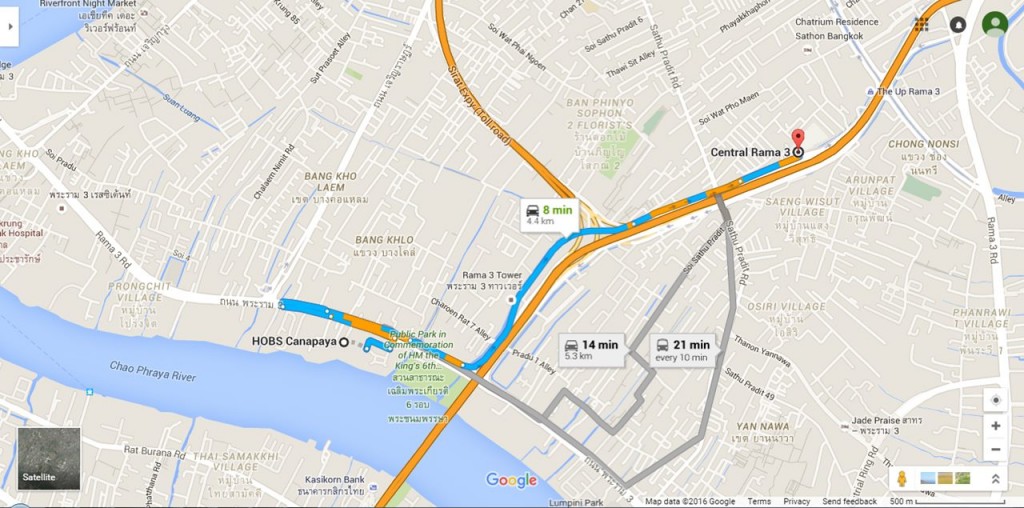
Turn left at the entrance of the project to make a u-turn at Charoen Rat Junction. Then go straight and turn left at the intersection to enter Ratchadaphisek Road. Go straight along the way passing Sathupradit Junction and keep on the left track preparing to arrive at the destination on your left
Sotrel Cottage Rama 3 situated 300 m. away on the right of project’s entrance
Public Park in Commemoration H.M. the King’s 6th Cycle Birthday, situated 400 m. away on the right of project’s entrance
Canapaya Residences is situated along the beautiful curve of Chao Phraya River. At this point, residents can enjoy 270-degree view of the serene river. There are not many passenger ships, cargo ships, or service ships from five-star hotels. In other words, there is a low density of transportation on this part of the river, resulting in serenity of the stream. In Chinese belief of how to locate a building, this beautiful curve of the river is called “Dragon’s belly,” indicating the attraction of prosperity and wealth. Besides, the number of 888 in the address of the project is another wealthy fortune.
As stated earlier, the serenity of the stream is an essential advantage, enabled Canapaya Residence to build a grand pier with ease. Comparing to the stream between Charoen Krung and Charoen Nakhon districts, it is hard to build a grounded pier due to high density of water transportation that cause undulating streams and confined space. “Canapaya Marina” is the grand pier of the project which can accommodate a total of thirty ships.
The residence has earned an award of “Best Architecture” for mixed-use development under Asia Pacific Property Awards program. The construction is in the hand of TMDC Construction, a partnership between Danya Cebus LTD from Israel and Thai based real estate company; the technology being used, therefore, are noble and trustworthy.
Panoramic view from different floors of Canapaya Residences(Every unit can enjoy 270-degree scenic vista)
Fl. 18
Fl. 32
Fl. 50
Master Plan
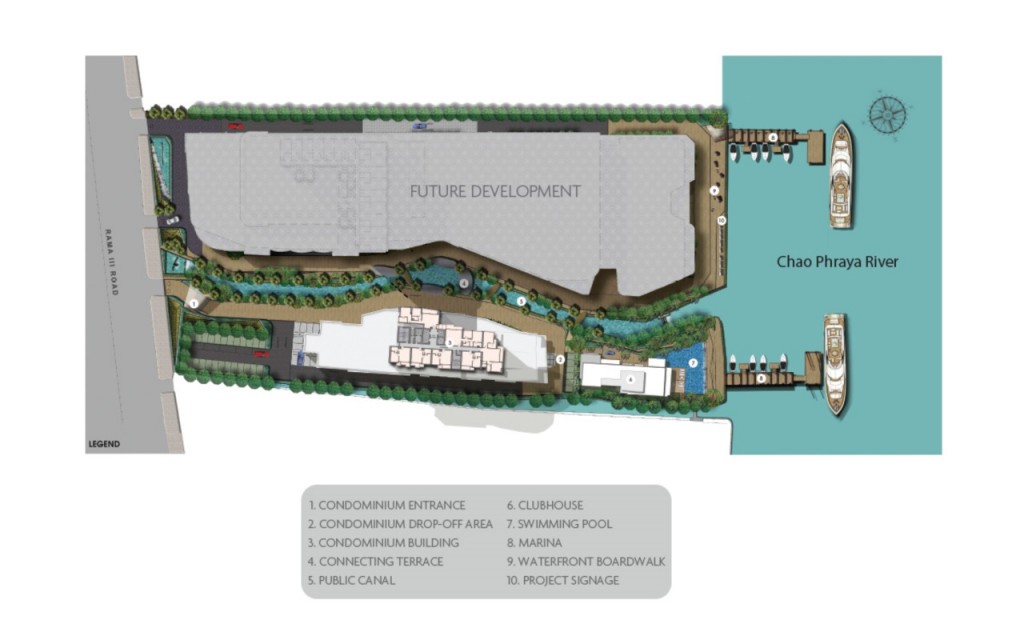
The project is divided into two phases, the residence and the five-star hotel; each has its private pier. The area of five-star hotel will also include a community mall
Model of the Project
Sales Gallery
The Sales Gallery has 3 stories with show units on the second and third floor
Fl. 1
Fl. 2
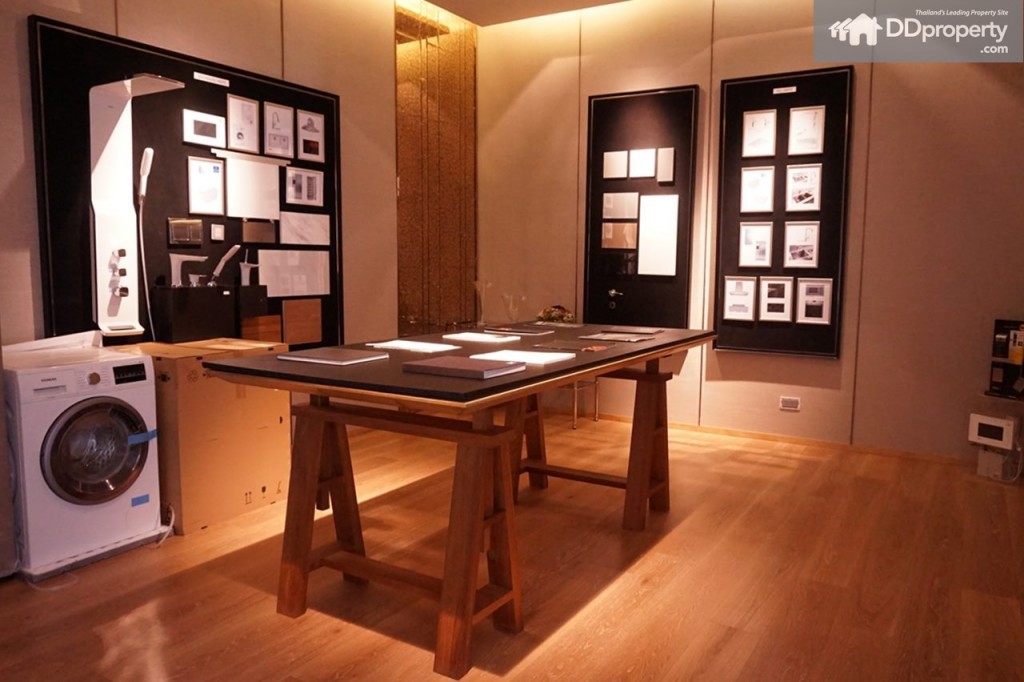
The interiors and material in the unit can be customized according to resident’s preference; provided a catalog of various selection for residents to choose
Hobs Canapaya
Upcoming Hobs in this area
Canapaya Marina
The pier can accommodate a total of 30 ships
Facilities around the residences’s pier:
– 24-hour CCTV
– Ship-Washing Service
– Wifi-Internet
– Resting point of the ships with necessary supplies
Floor Plans
CLUB HOUSE
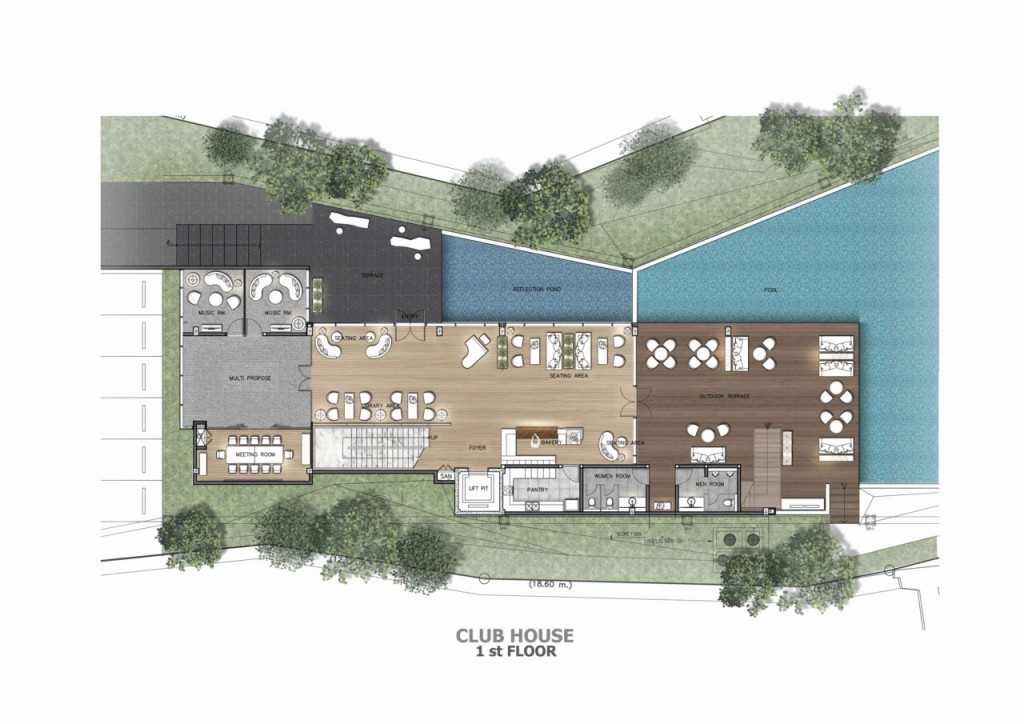
1st Floor: -Swimming Pool, Reflection Pond, Bakery, Library Area, 2 Music Rooms, 2 Outdoor Terraces, Meeting Room, Multi-Purpose Room, Restrooms for Men and Women
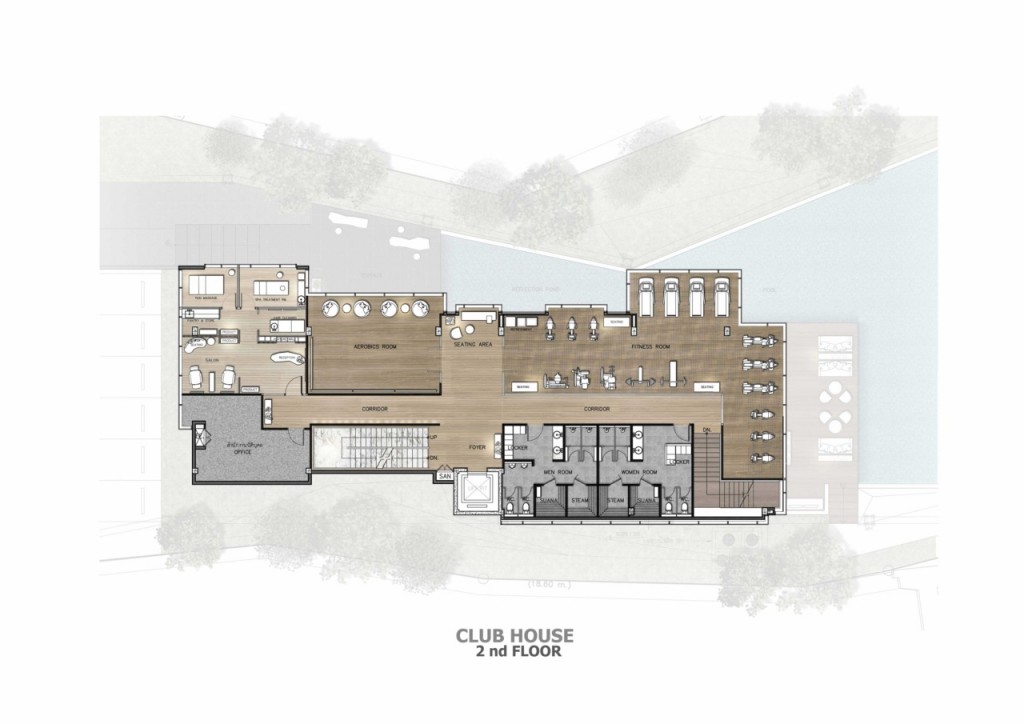
2nd Floor: Fitness Room, Aerobics Room, Men Room and Women Room which include lockers, steams, sauna and bathroom sanitary, Spa Treatment Room, Thai Massage Room, Salon, Office
Panoramic-view swimming pool on Fl.50-51
Fl. 52 (from this floor above will be units of Penthouse)
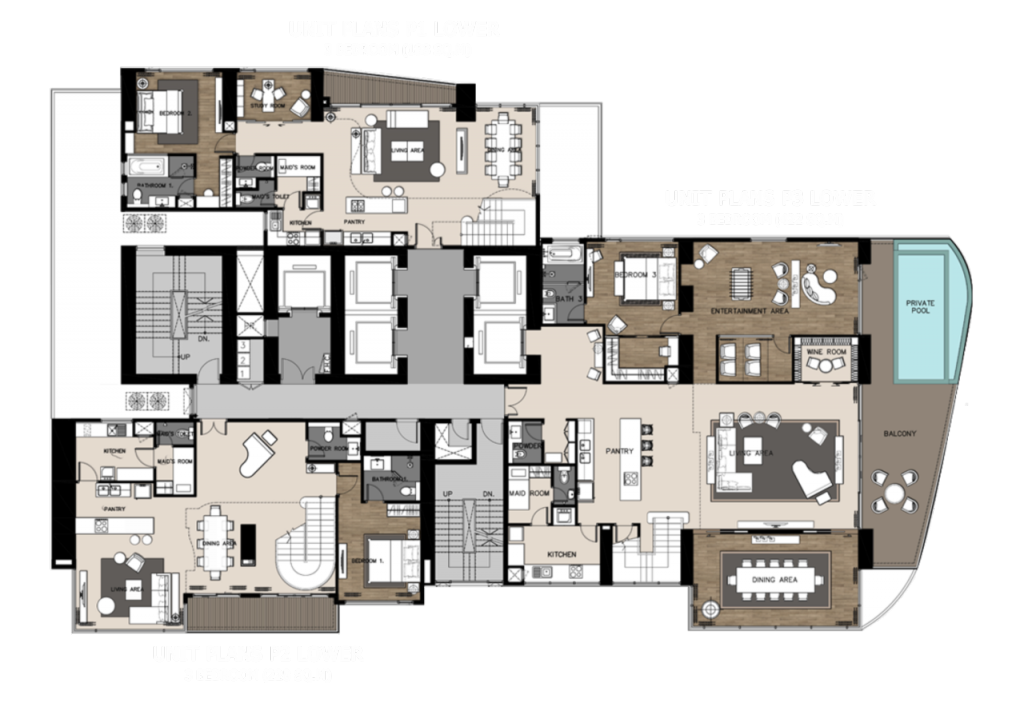
3-bedroom (penthouse duplex) sizing of 188 sq.m. 1 unit
3-bedroom (penthouse duplex) sizing of 228 sq.m. 1 unit
3-bedroom (penthouse duplex) sizing of 422 sq.m. 1 unit
Fl. 53
Fl. 54
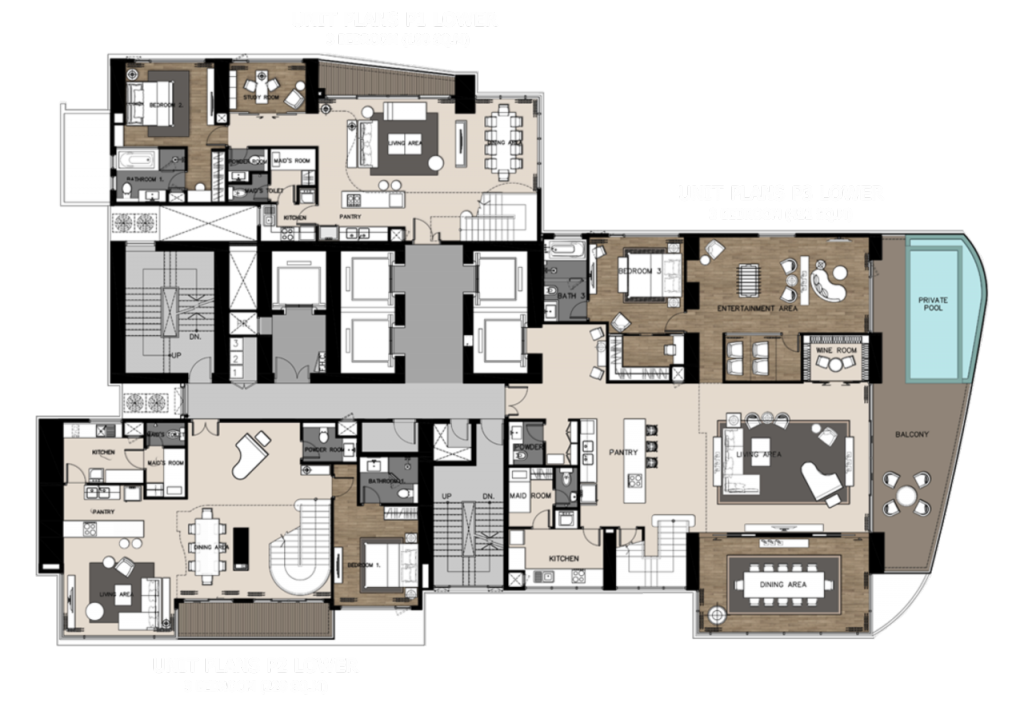
3-bedroom (duplex) sizing of 188 sq.m. 1 unit
3-bedroom (duplex) sizing of 228 sq.m. 1 unit
3-bedroom (duplex) sizing of 422 sq.m. 1 unit
Fl. 55
Fl. 56
Fl. 57
Analysis
Canapaya Residences seems to attract more real-demand regarding its nice habitation along Chao Phraya River. Three years ago, the starting price was approximately at 170,000 baht/Sq.m. for the smallest unit of 45 Sq.m. However, the price has risen up in time to 230,000 baht/Sq.m. at the moment, equals to 35% price growth. When the project is completed and ready for residents to move in, the price can even shift higher. Moreover, the upcoming five-star hotel in the vicinity is another factor that will fetch up the prices range. Therefore, the current price is not considerably too high for those affordable. For investors, the yields rate will also increase by, at least, 20% when the project comes to the completion. The potential price in the future is anticipated to be close to the price of The Residences at Mandarin Oriental Bangkok at 300,000 baht/Sq.m.
Benchmark
1. Star View Rama 3
Project Name: Star View Rama 3
Developer: Eastern Star Real Estate Public Company Limited
Address: Rama III Road opposite to Public Park in Commemoration of H.M. the King’s 6th Cycle Birthday
Project Type: Two high-rise buildings; Tower A with 44 stories and Tower B with 54 stories
Project Area: 7-0-25 Rais
Total Unit: 556 units
Unit Type: 1-bedroom and 3-bedroom Size 77-159 Sq.m.
Starting Price: 8.9 MB (Units with usable area above 77 Sq.m.)
(Star View Rama 3’s Project Review: http://www.ddproperty.com/StarView)
2. The River
Project Name: The River
Developer: Raimon Land Public Company Limited
Address: Charoen Nakhon Road, Khlong San District
Project Type: Two high-rise condominiums (South Tower with 71 stories and North Tower with 41 stories), and two commercial buildings with 3 stories each, in front of the project.
Project Area: 12-3-41 Rais
Total Unit: South Tower 519 units, North Tower 307 units, altogether 826 units
Unit Type:
1-bedroom Size 56-69 Sq.m.
2-bedroom Size 78-232 Sq.m.
2-bedroom(duplex) Size 136-137 Sq.m.
3-bedroom Size 149-231 Sq.m.
Loft Duplex Size 247.55-409.92 Sq.m.
Penthouse Size 588.78-637.46 Sq.m.
Average Price/Sq.m.: Starting at 250,000 Baht/Sq.m.
Summary
Canapaya Residence exemplifies a supreme luxury condominium that combines both scenic natural views and urban lifestyle. Situated right on the divine curve of Chao Phraya River in Rama III, the location where Sathorn is just 10-minute drive away. The project also envelopes urban lifestyle retails and international branded hotel that includes admiring eateries. Exclusively, the residence has its own access to the marina through a grand pier that can accommodate a total of 30 ships, including residents’ private yachts. The quality is reflected through the sophisticated designs, interiors and superb facilities. Residents will appreciate the breathtaking 270-degree view that expands city horizon across the Chao Phraya River. The project also comes with an ample parking space at 140% of the units. The benefits in terms of investment may be varied; but if you look for a luxury habitation aside the gorgeous river, with the location nearby CBD, Canapaya Residences is an ideal.
